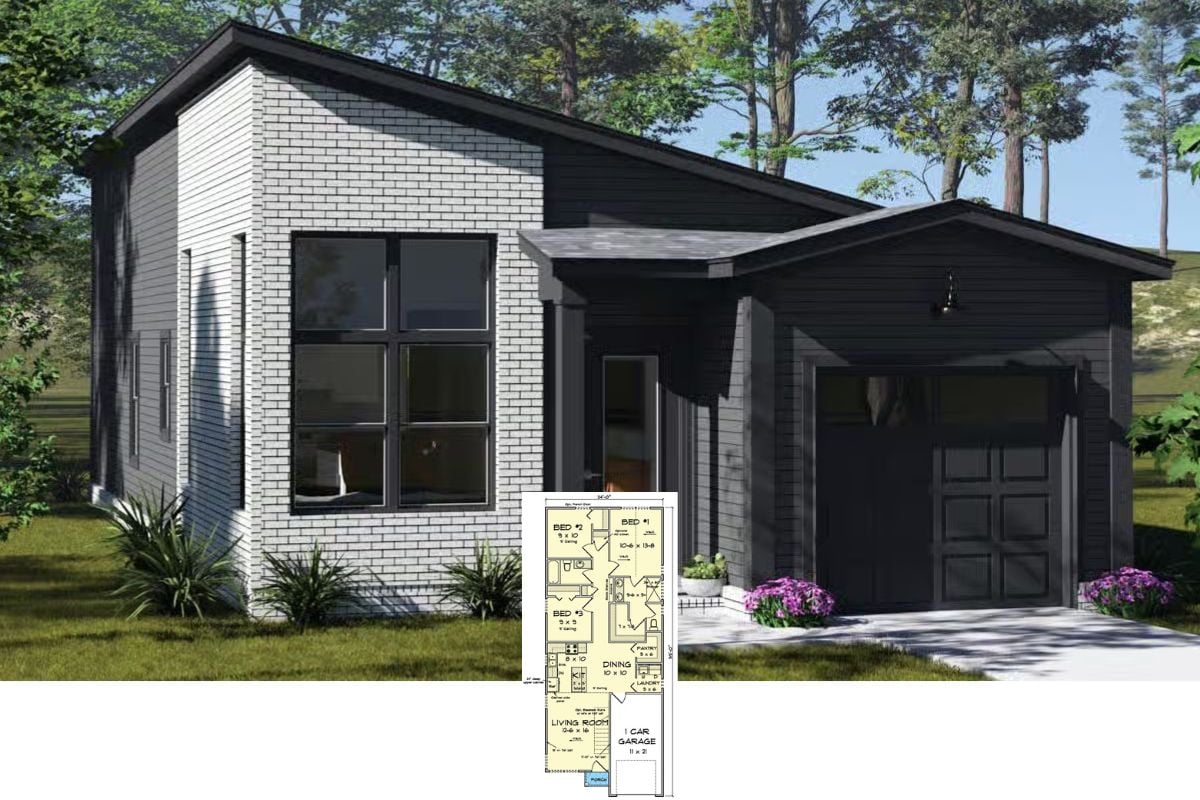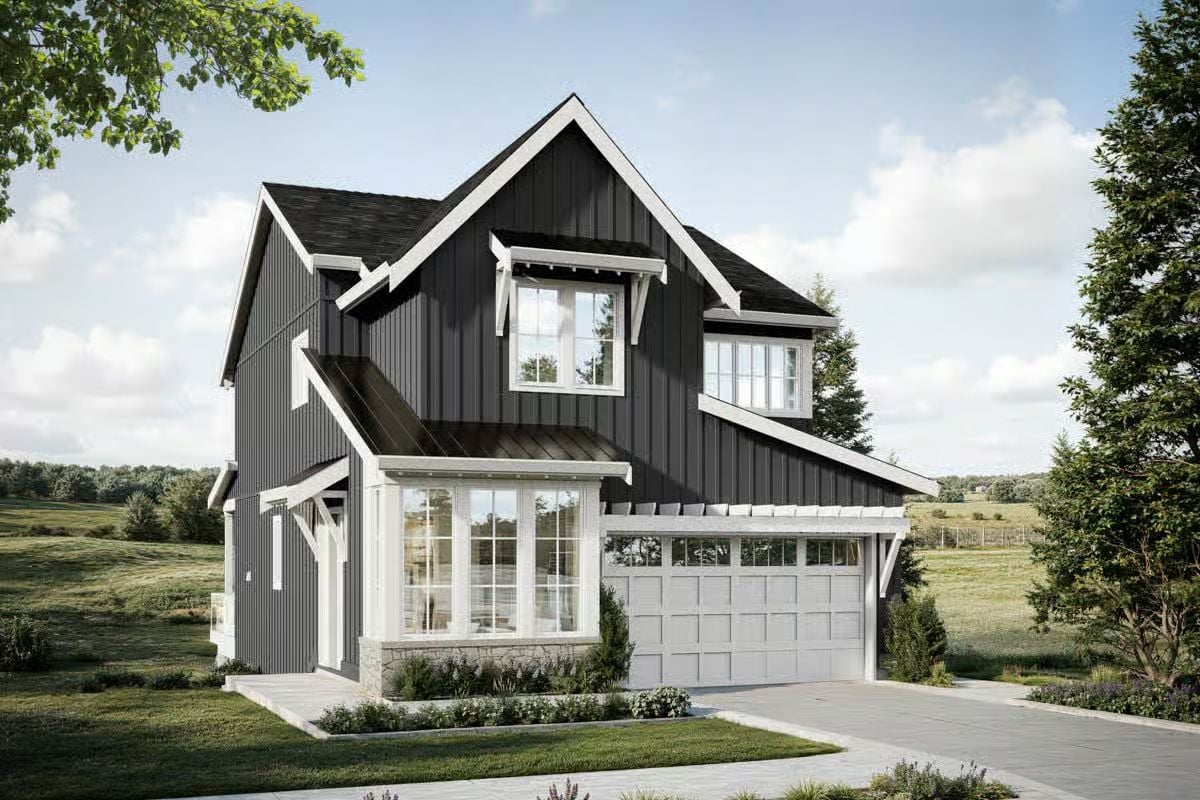
Would you like to save this?
Specifications
- Sq. Ft.: 1,968
- Bedrooms: 4-5
- Bathrooms: 2.5-3.5
- Stories: 2
- Garage: 2
Main Level Floor Plan
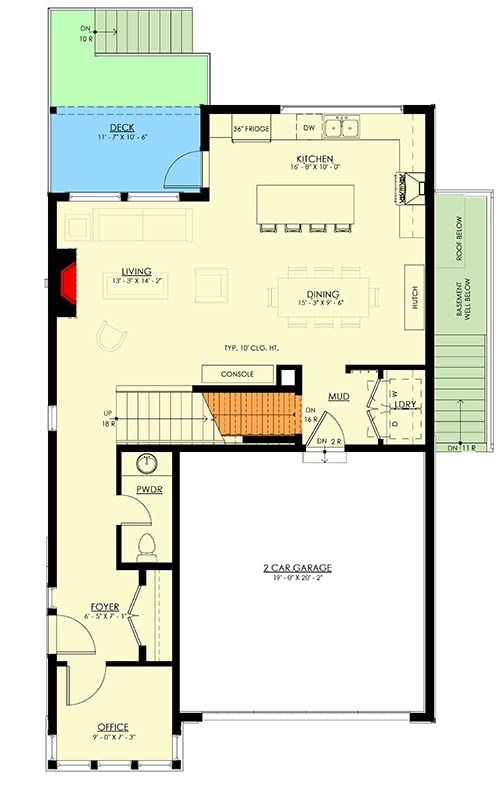
Second Level Floor Plan
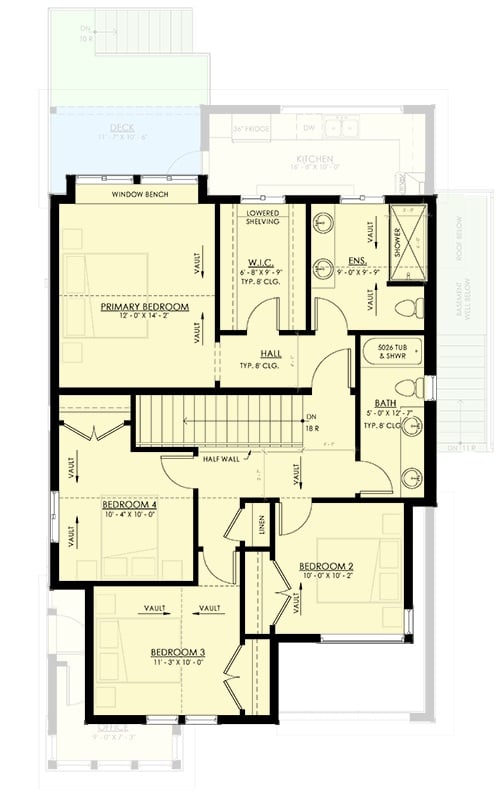
🔥 Create Your Own Magical Home and Room Makeover
Upload a photo and generate before & after designs instantly.
ZERO designs skills needed. 61,700 happy users!
👉 Try the AI design tool here
Lower Level Floor Plan
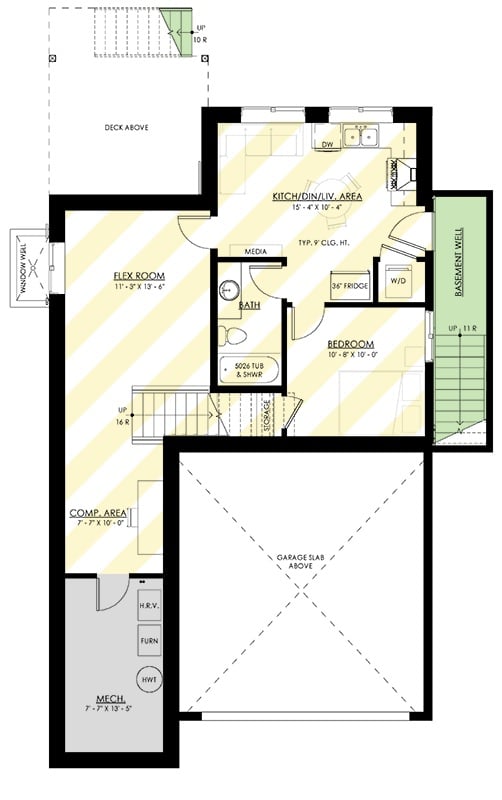
Rear-Left View
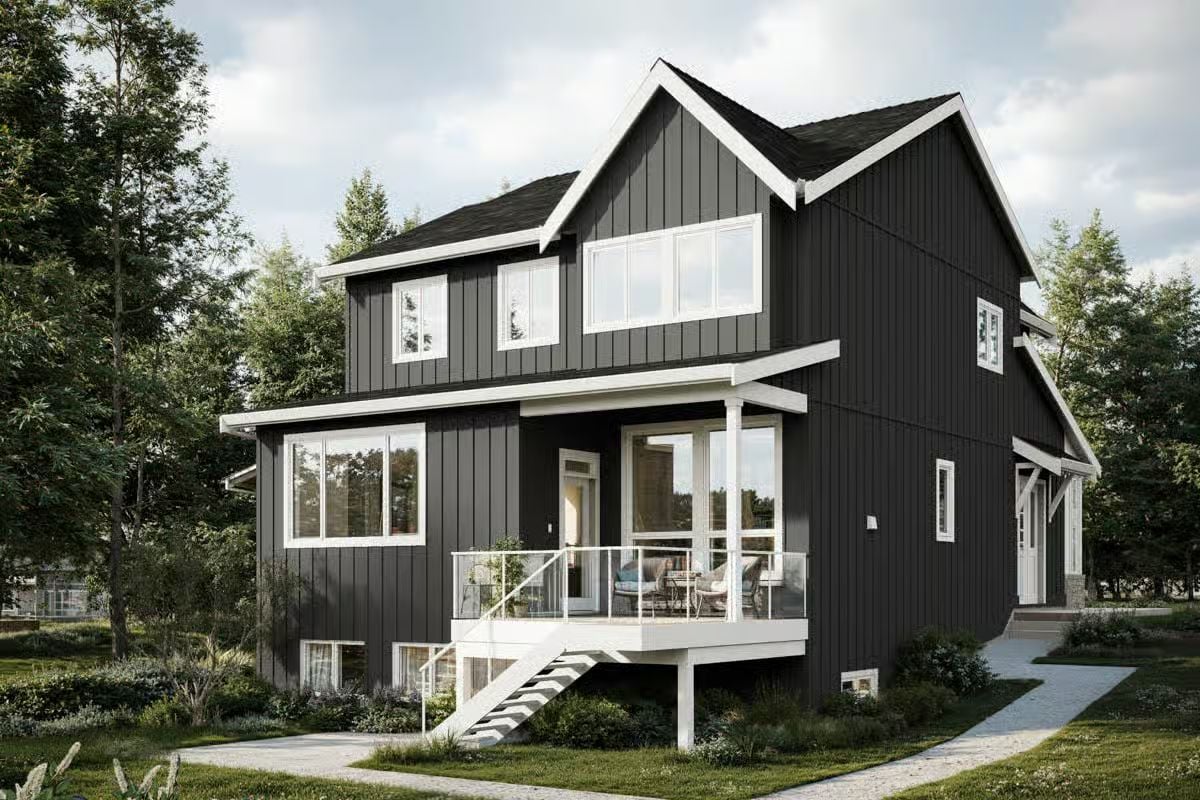
Rear View
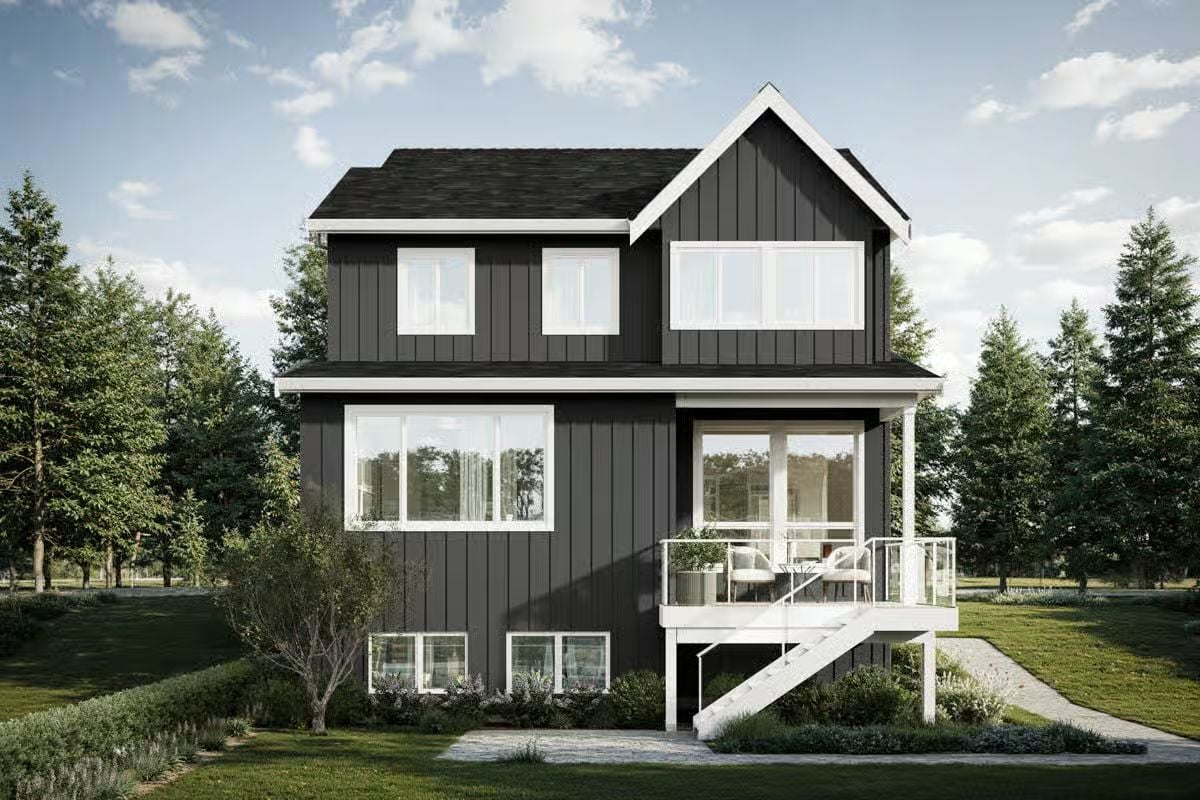
Front View
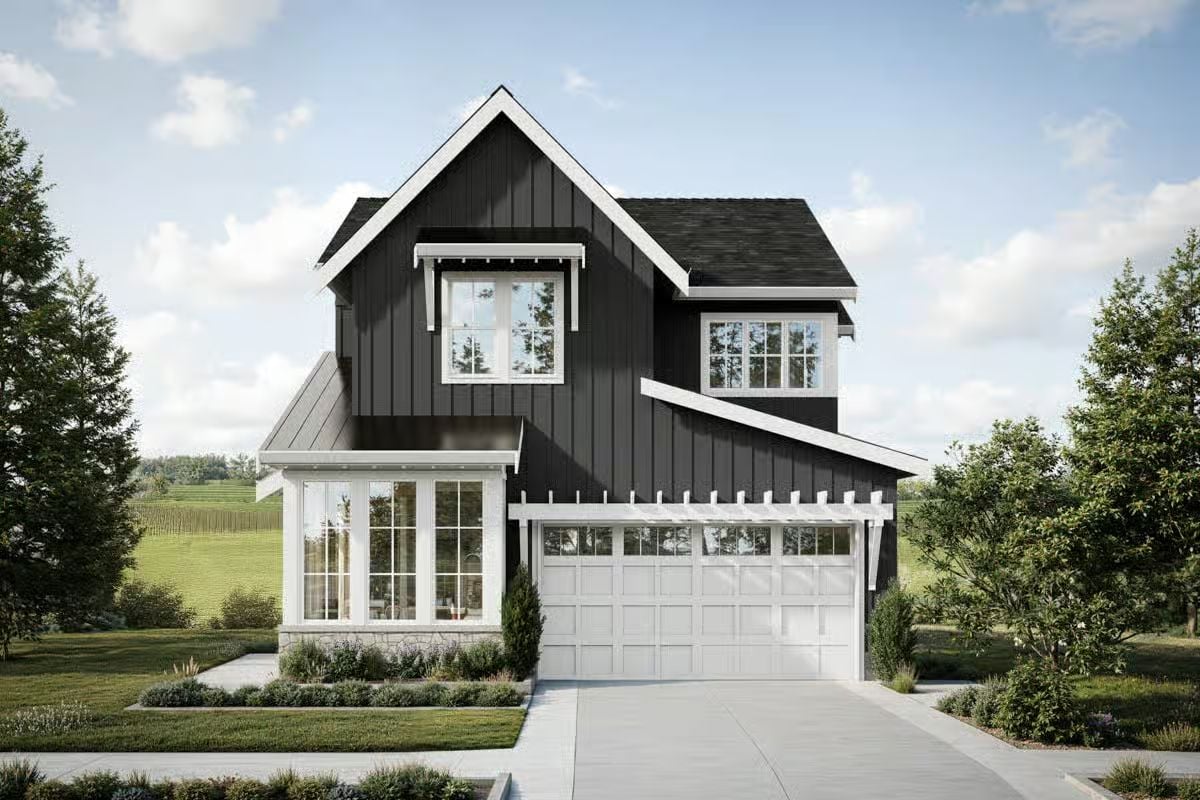
Would you like to save this?
Entry Hall
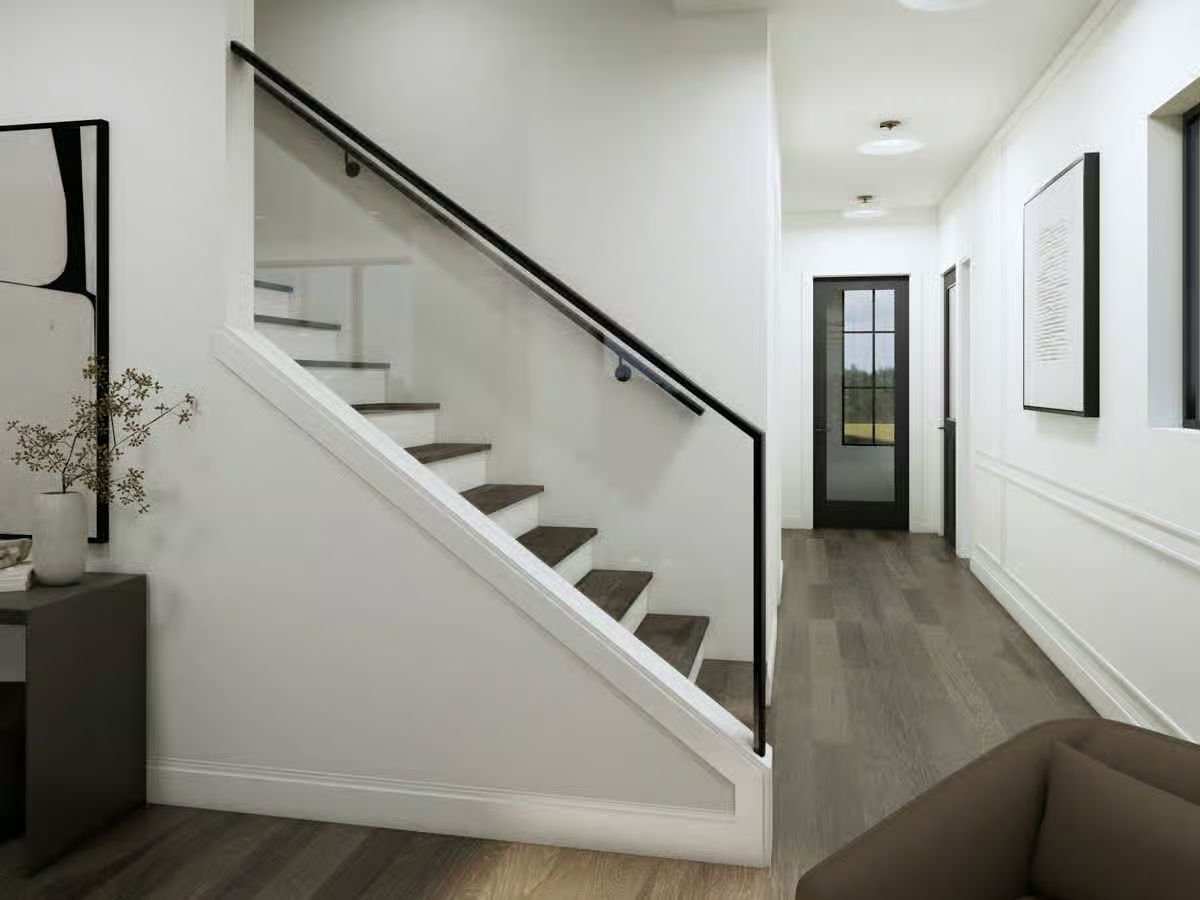
Kitchen
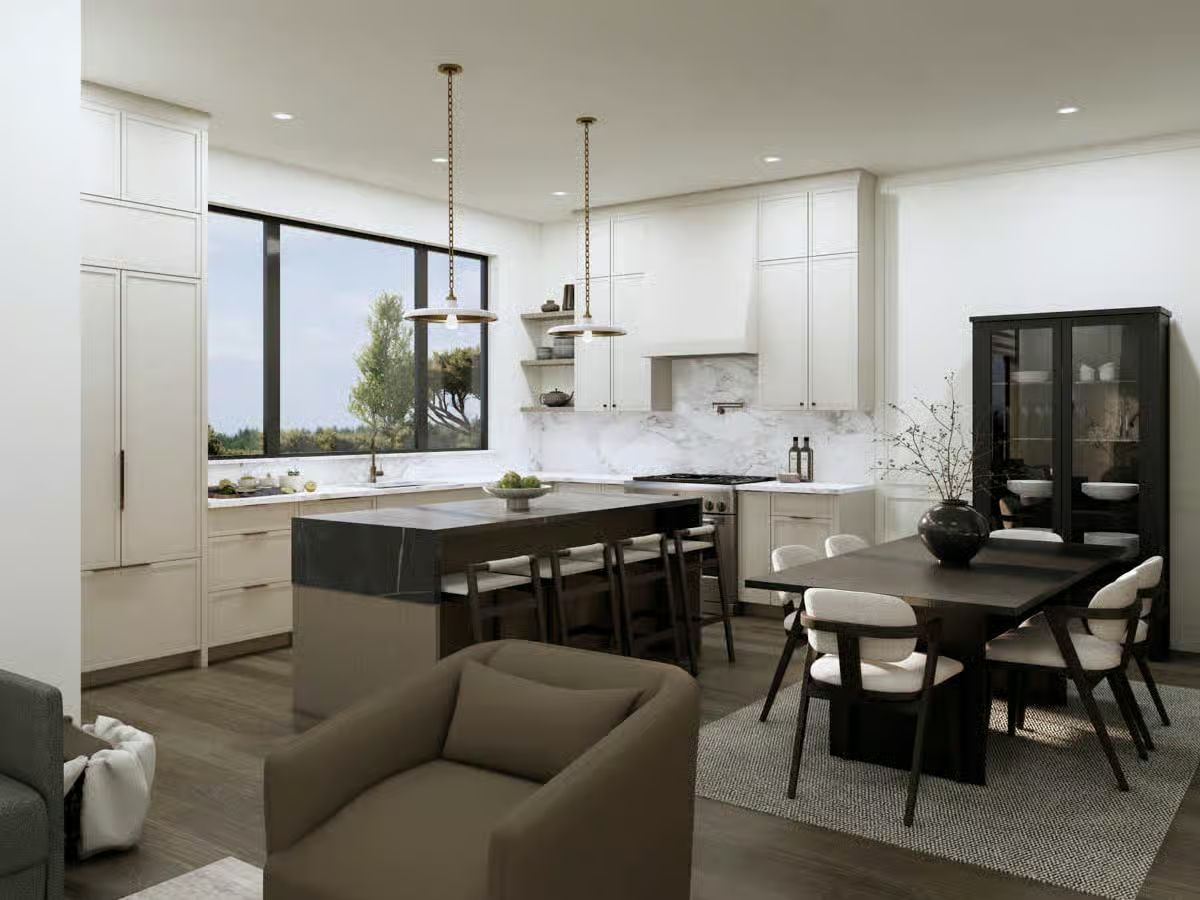
Kitchen
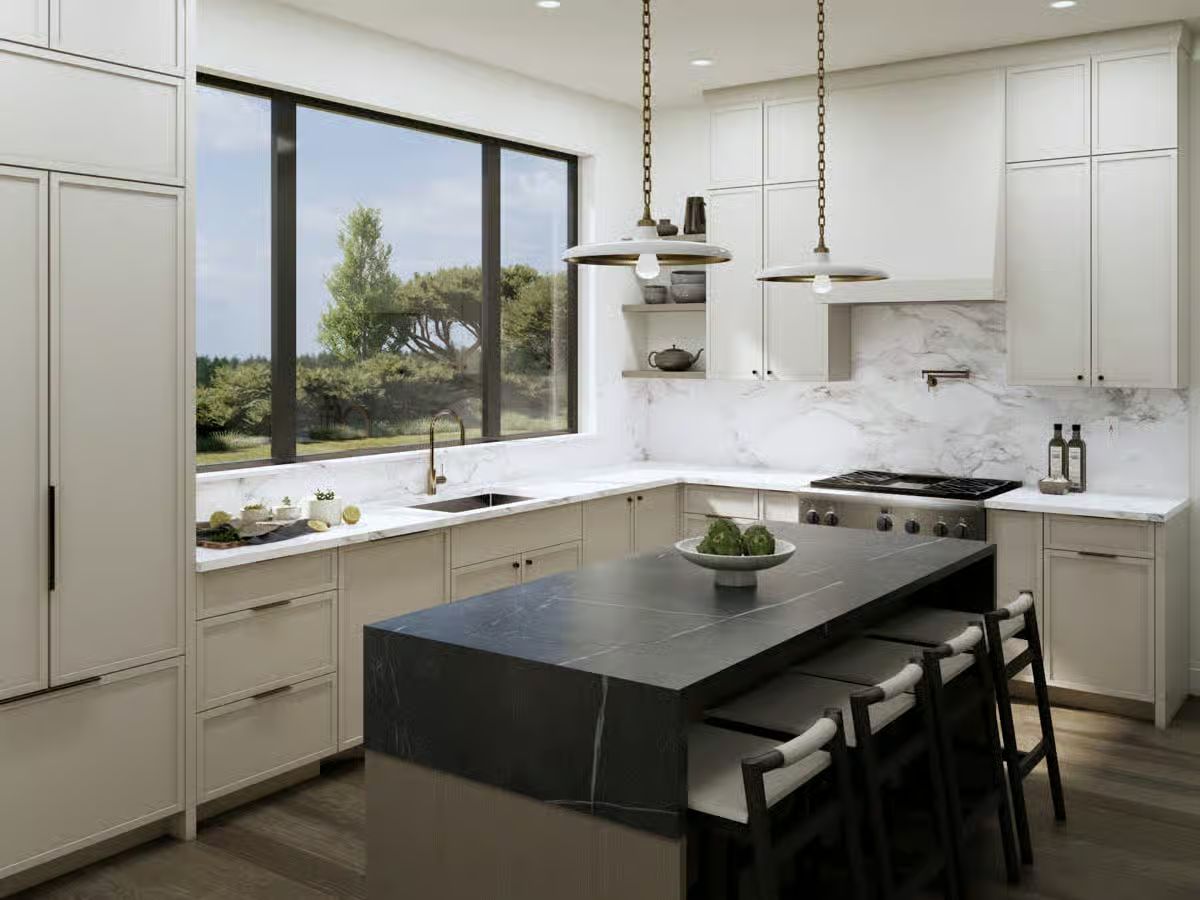
Kitchen
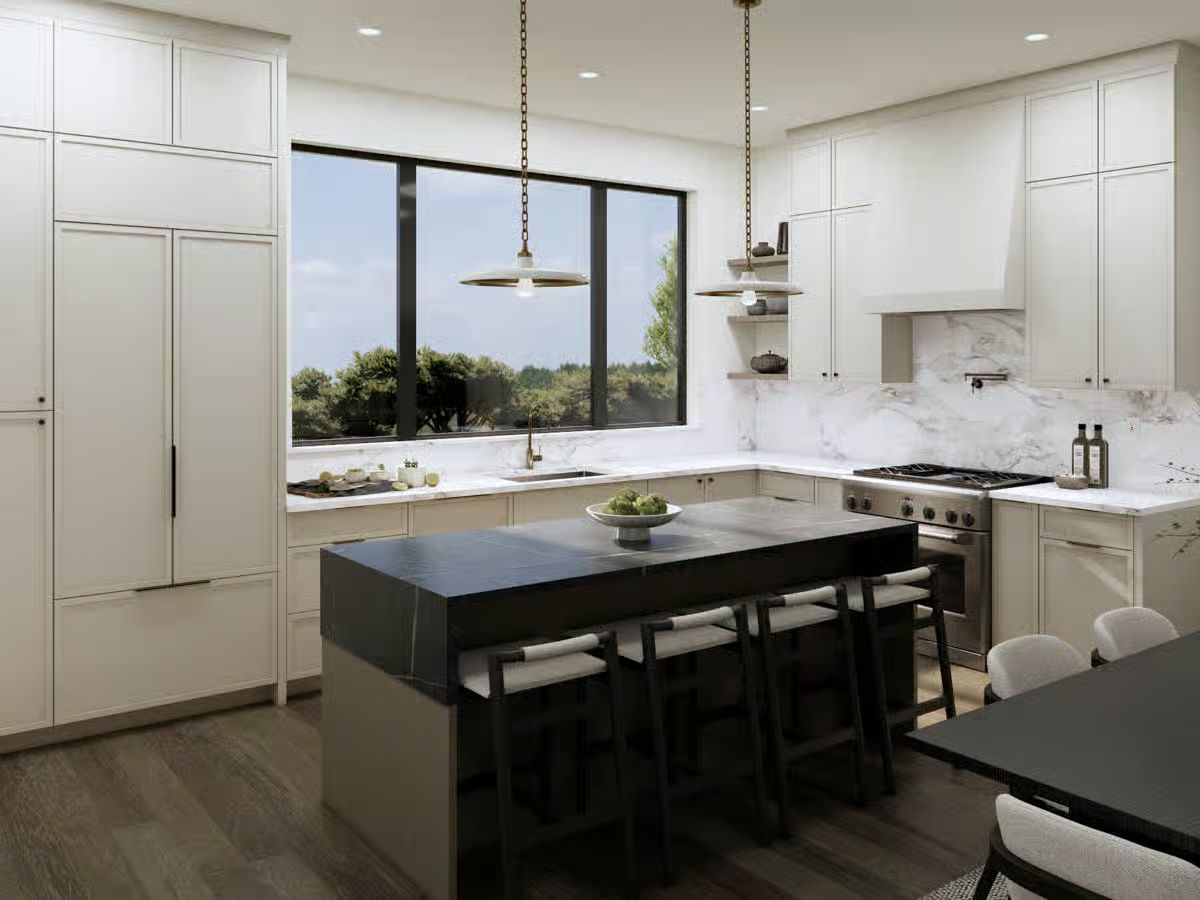
Kitchen
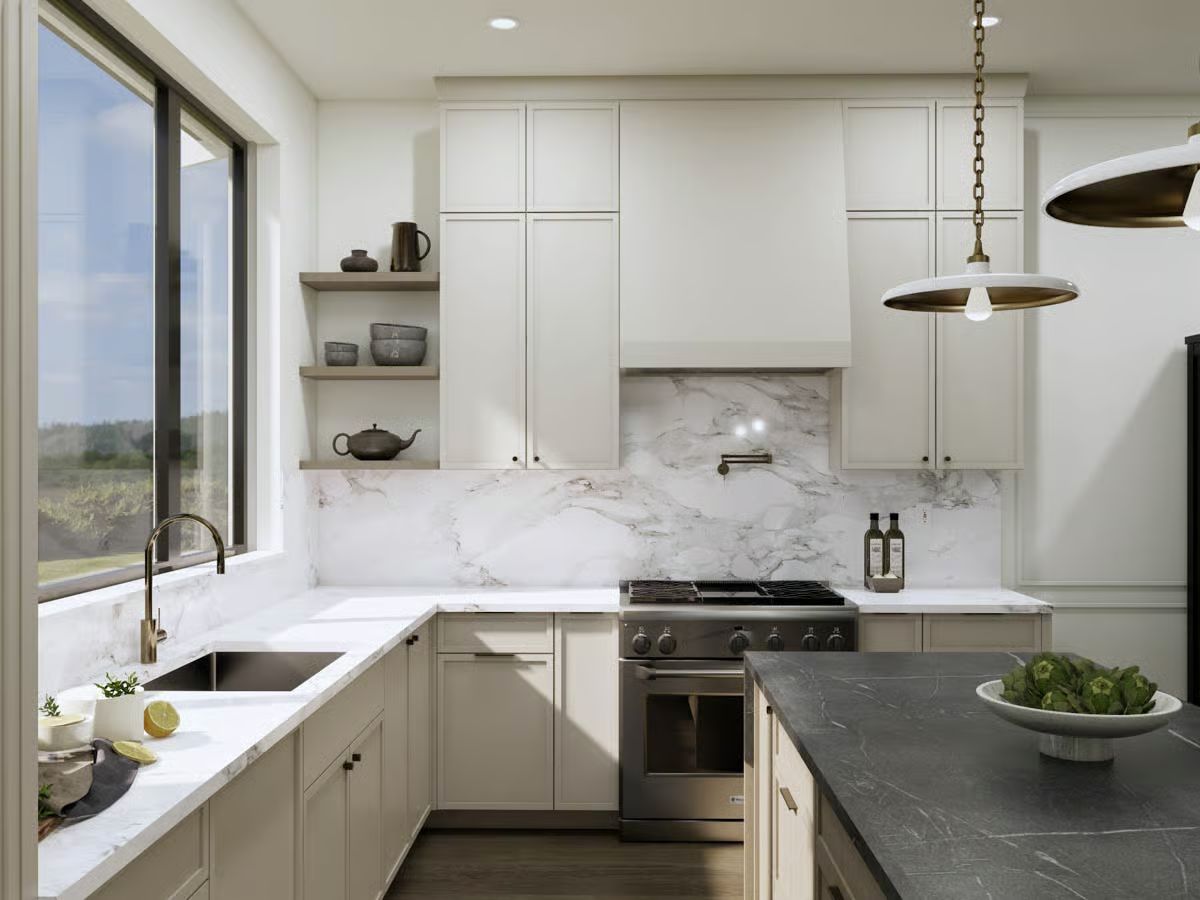
Dining Room
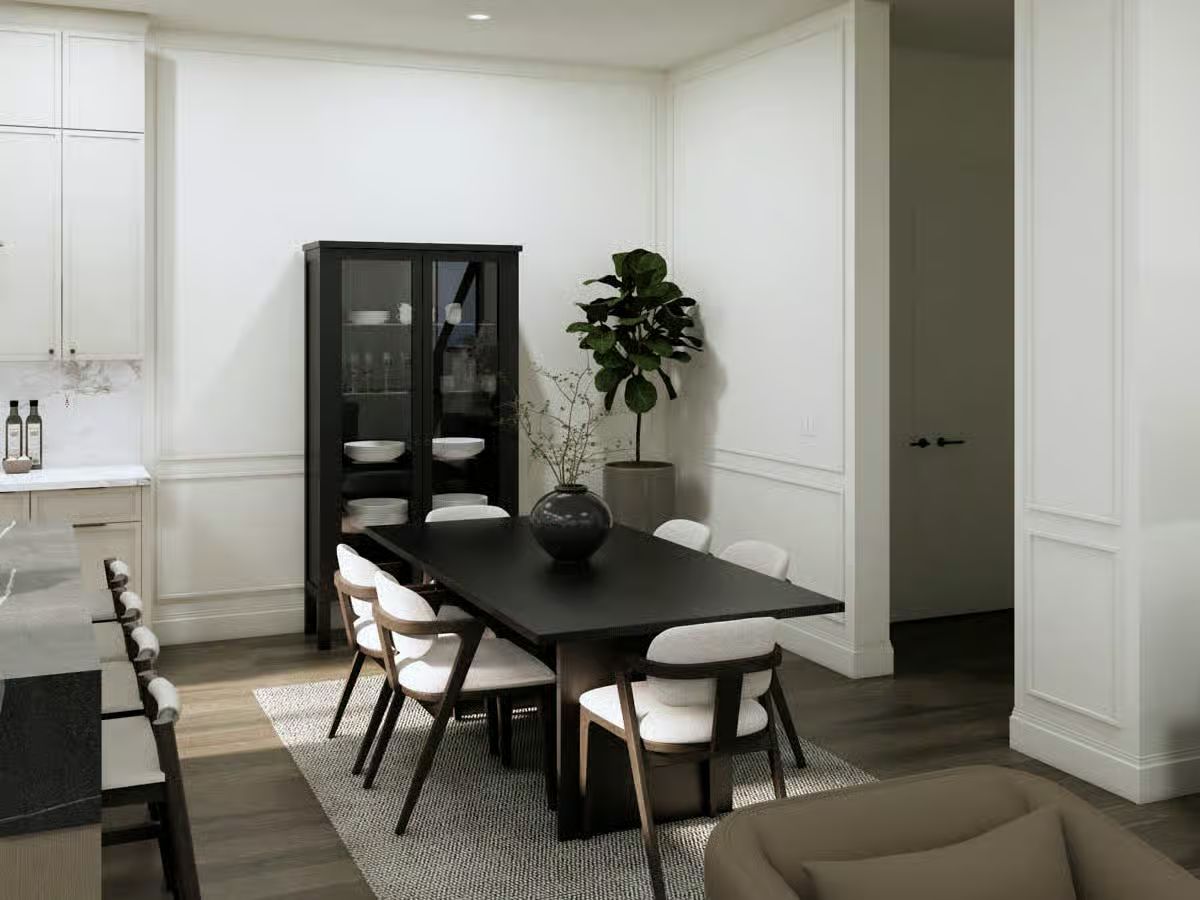
Living Room
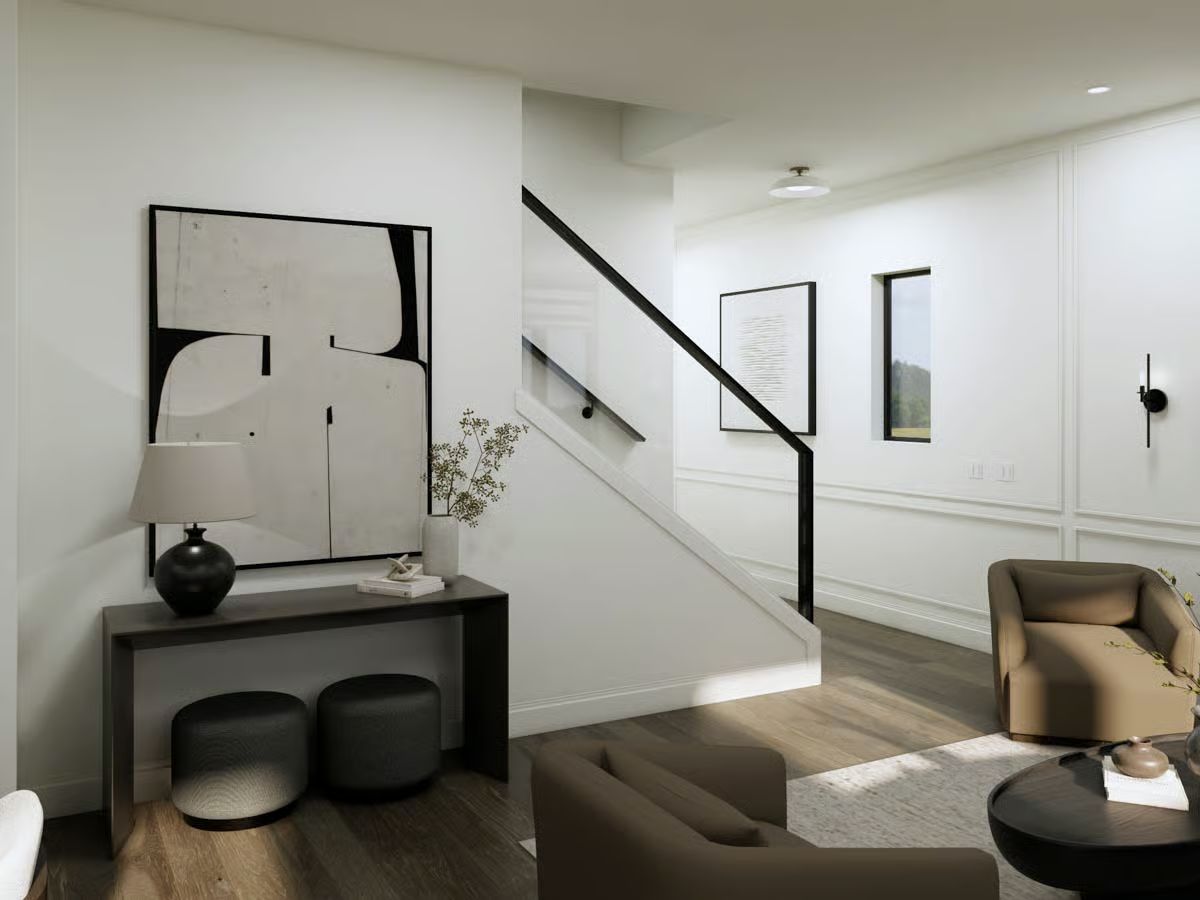
Living Room
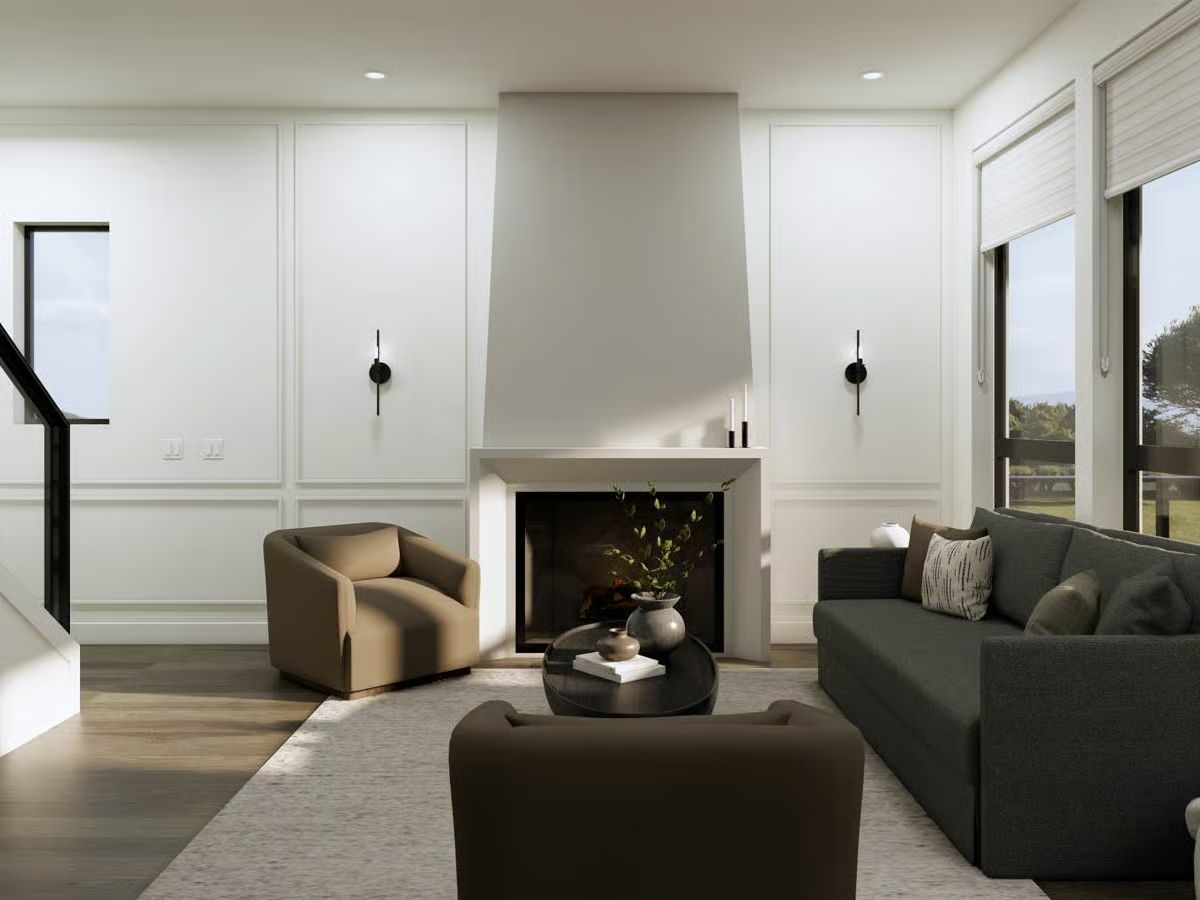
🔥 Create Your Own Magical Home and Room Makeover
Upload a photo and generate before & after designs instantly.
ZERO designs skills needed. 61,700 happy users!
👉 Try the AI design tool here
Living Room
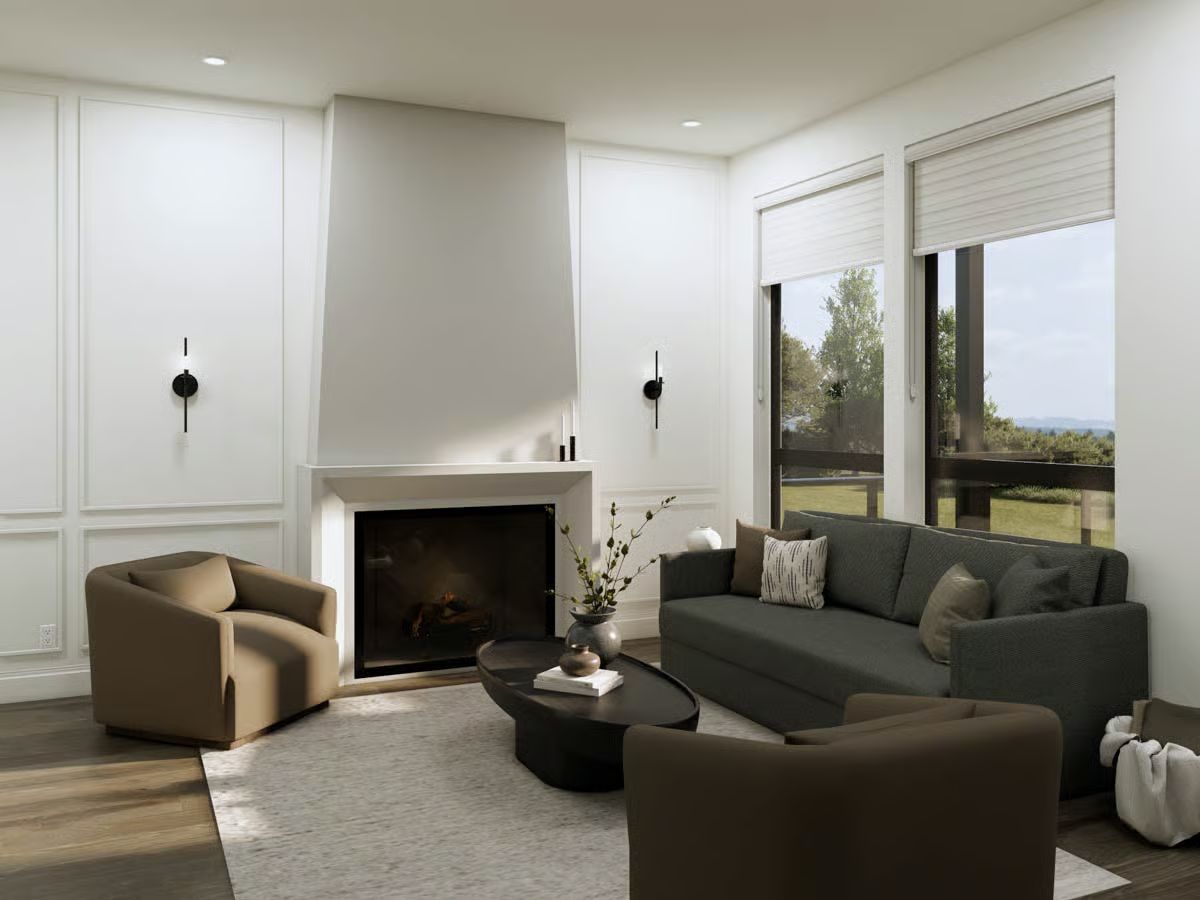
Primary Bedroom
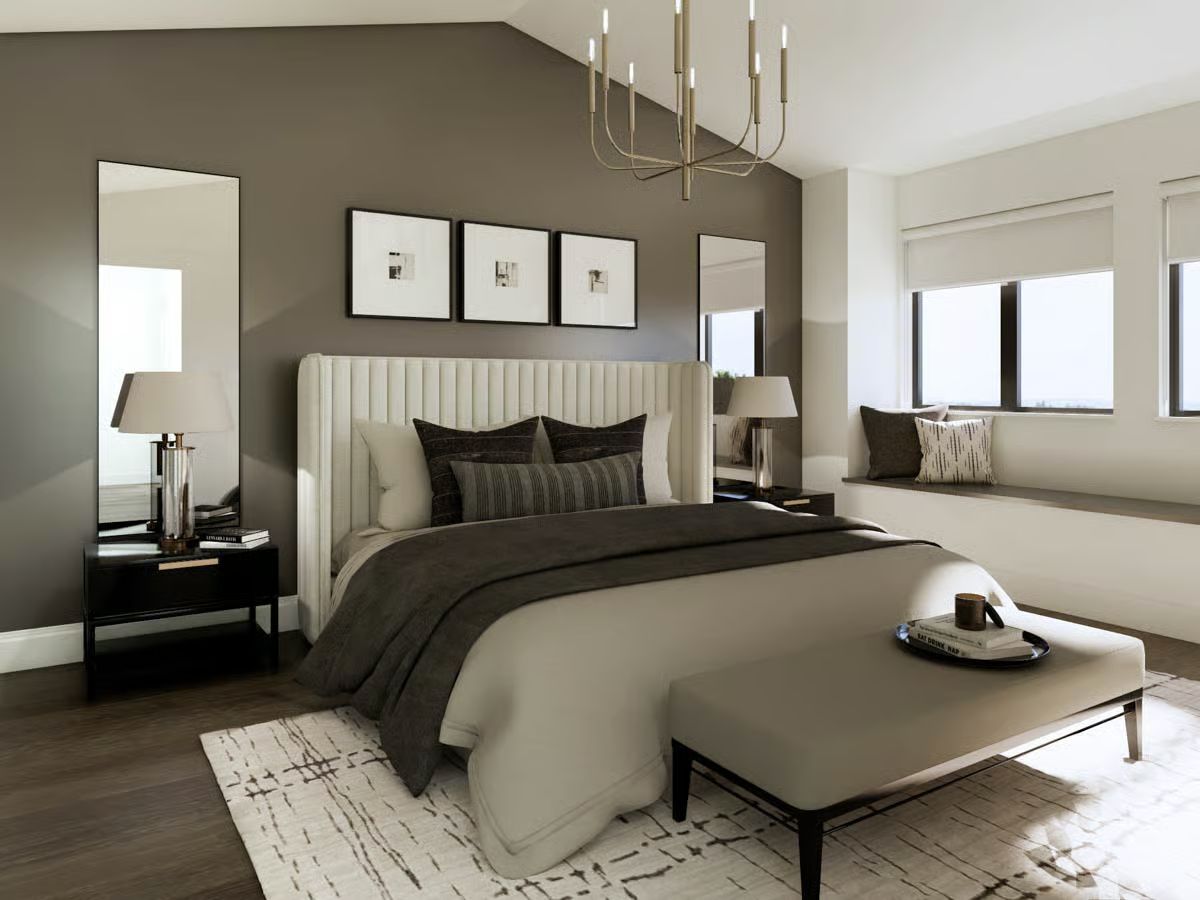
Primary Bathroom
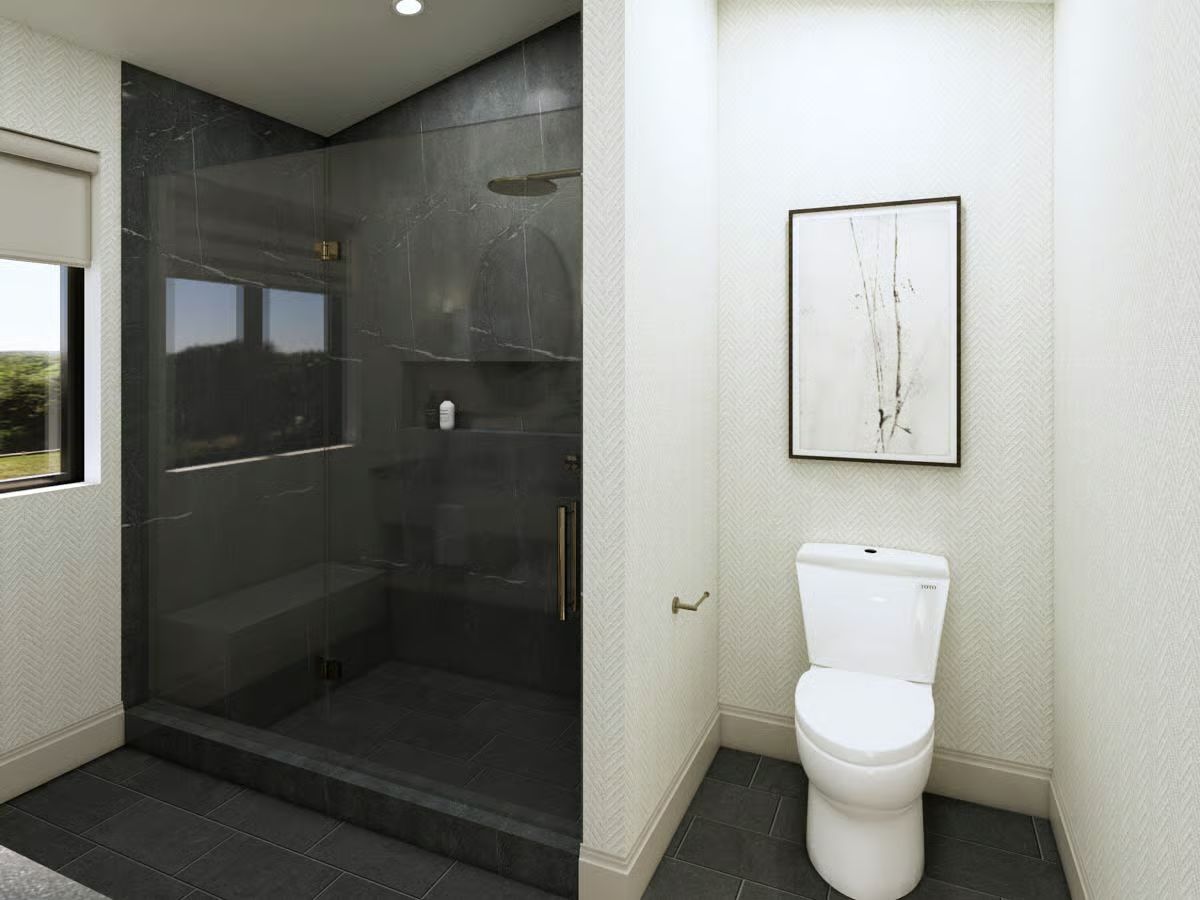
Primary Bathroom
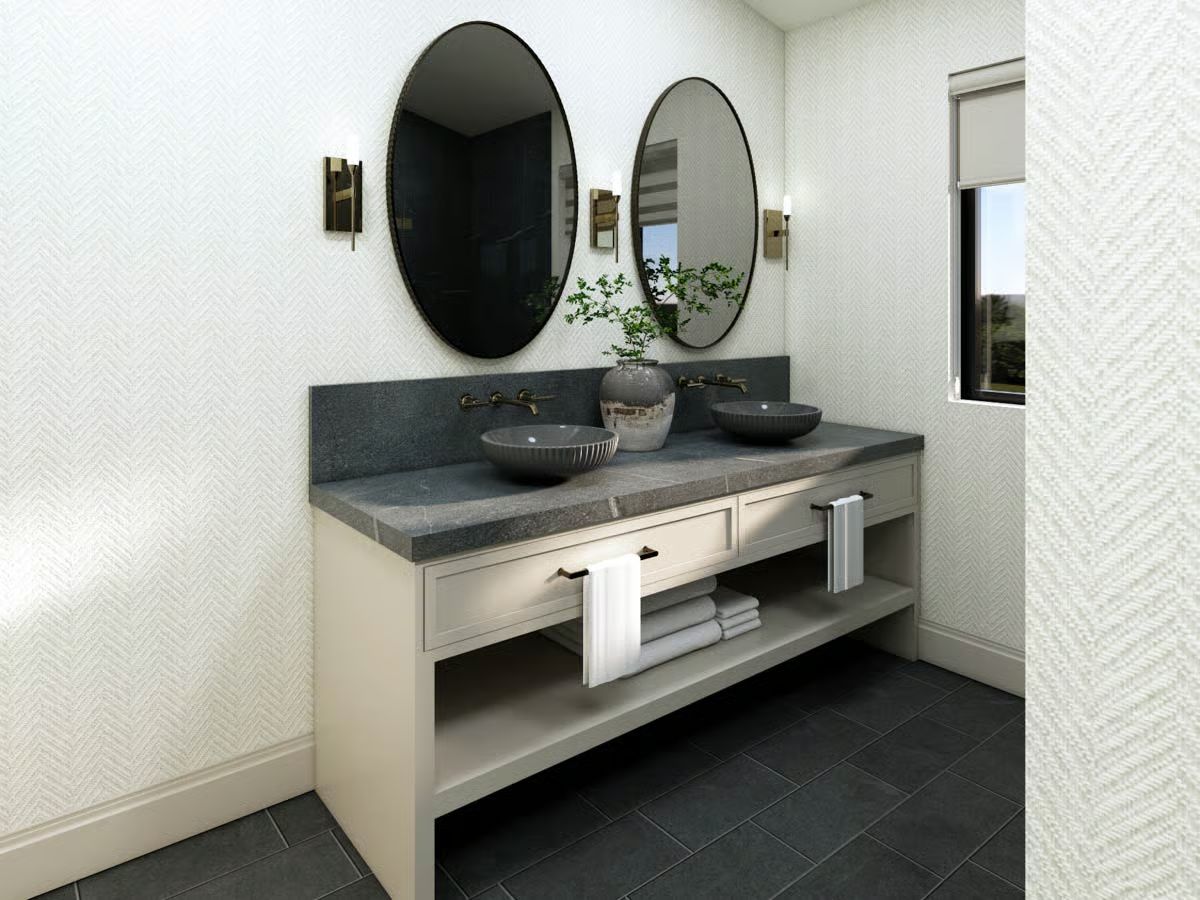
Front Elevation

Would you like to save this?
Right Elevation
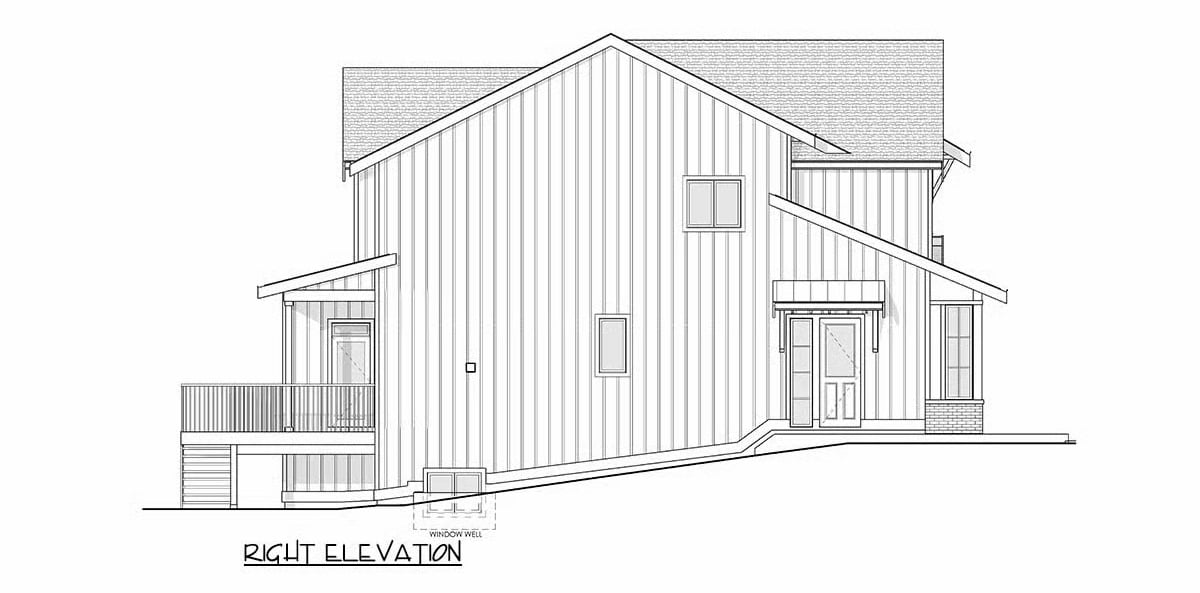
Left Elevation
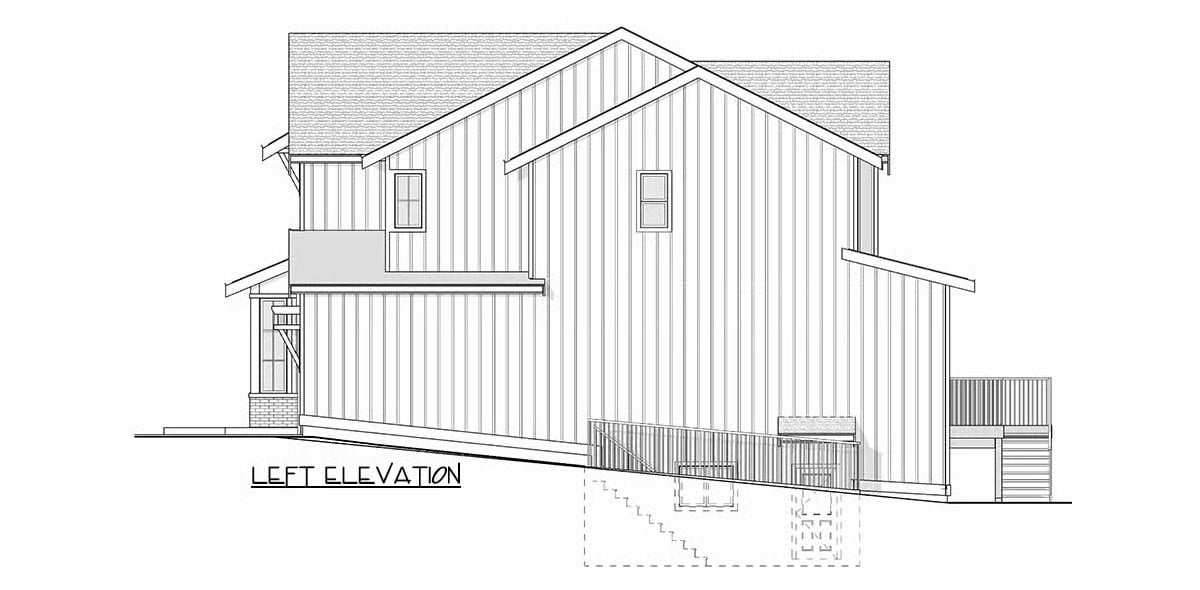
Rear Elevation
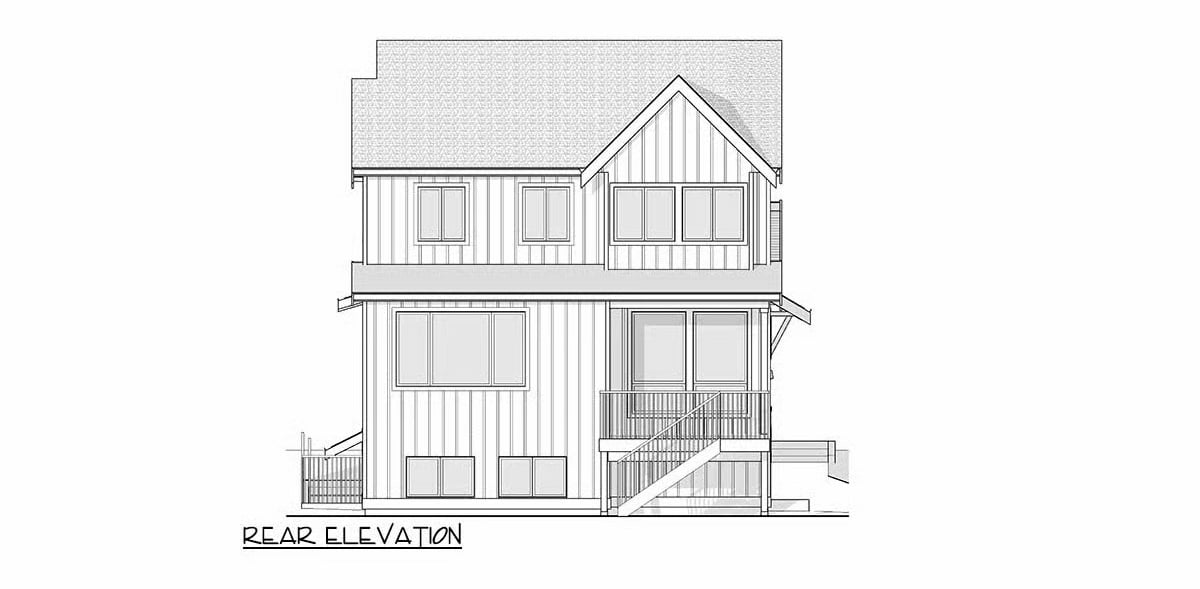
Rear-Right Elevation
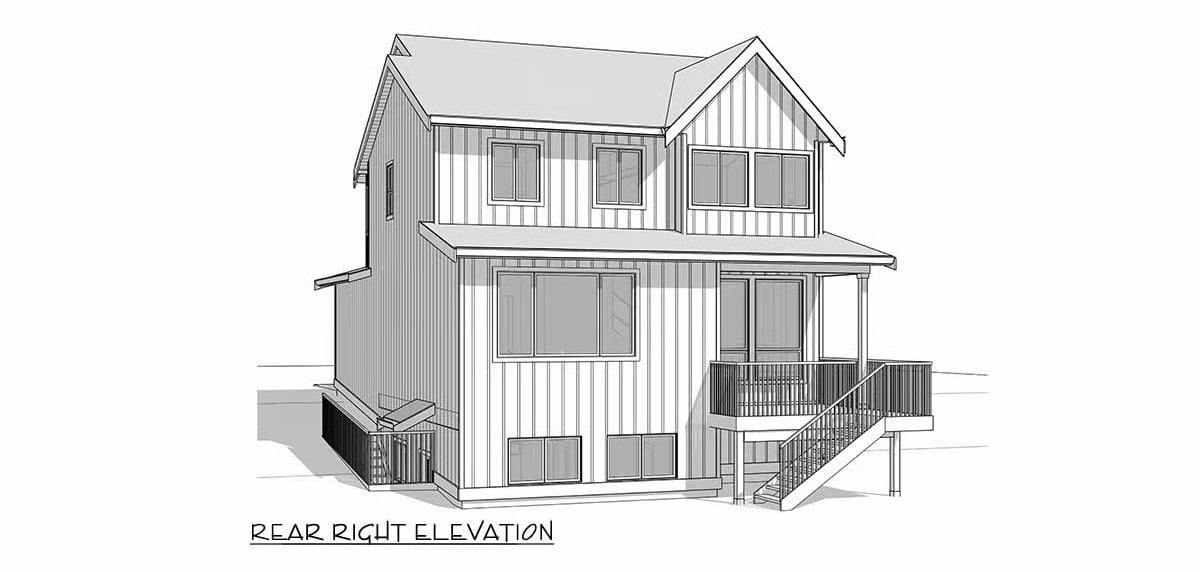
Details
This modern New American home blends contemporary edge with traditional charm through its striking contrast of dark vertical siding and crisp white trim. Gabled rooflines, large windows, and clean architectural detailing create a polished, modern farmhouse look. The covered front entry offers a welcoming focal point, while the attached two-car garage seamlessly integrates into the facade for both convenience and style.
Inside, the main level emphasizes open-concept living with a spacious family room, dining area, and kitchen that flow together effortlessly. The kitchen features a generous island, abundant cabinetry, and access to a rear deck, perfect for indoor-outdoor entertaining. A dedicated office near the front entry provides a quiet workspace, while a mudroom and laundry area enhance daily functionality.
Upstairs, the primary suite serves as a comfortable retreat with a walk-in closet, a window bench, and a private bath featuring a soaking tub and walk-in shower. Three additional bedrooms share a hall bath, creating a practical and family-friendly layout.
The lower level adds versatility with a flex room, complete kitchen and living area, and a private bedroom with bath—ideal for guests or as an independent living suite. A mechanical room, storage spaces, and access to the exterior deck complete this thoughtfully designed home that balances modern sophistication with everyday livability.
Pin It!
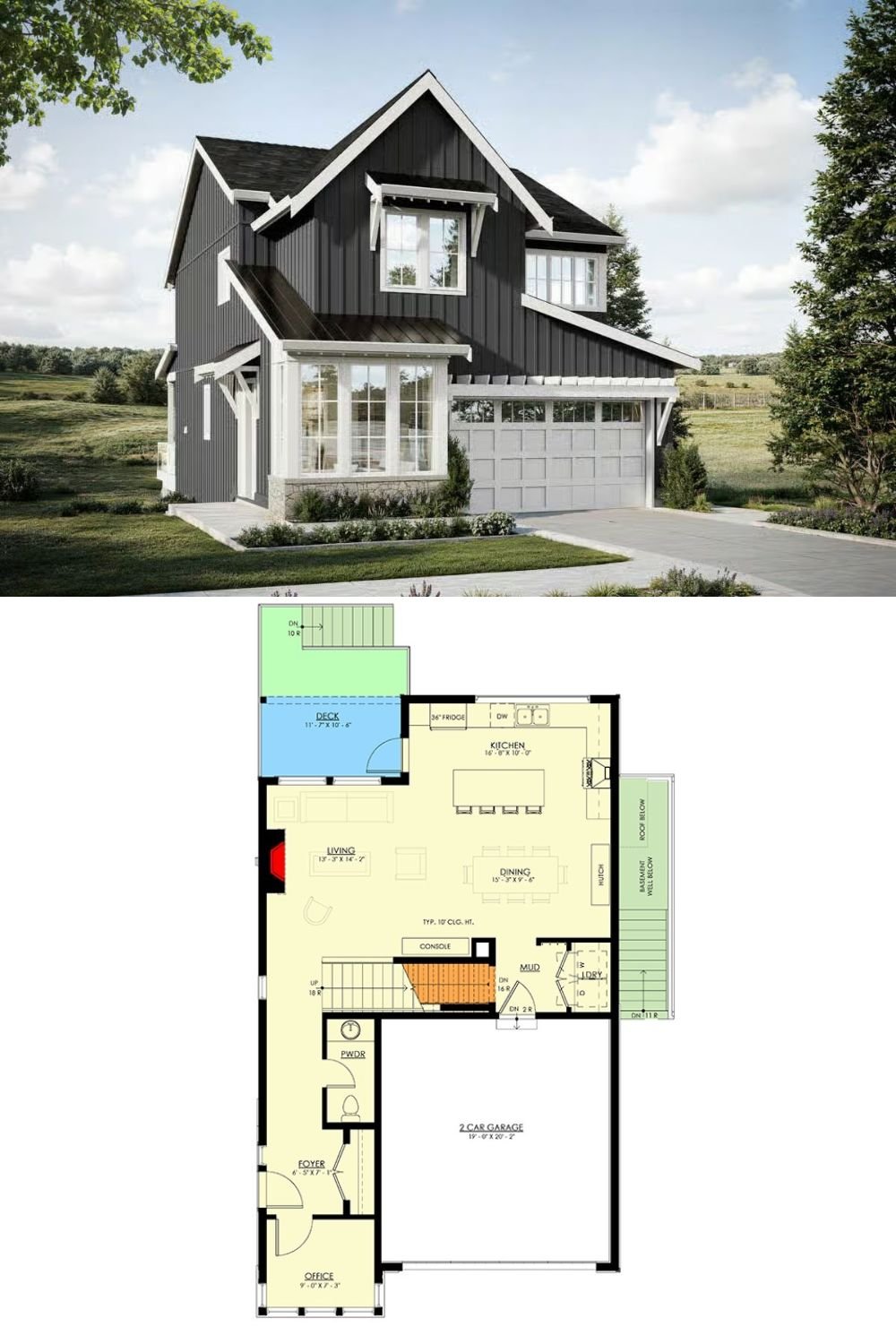
Architectural Designs Plan 270120AF







