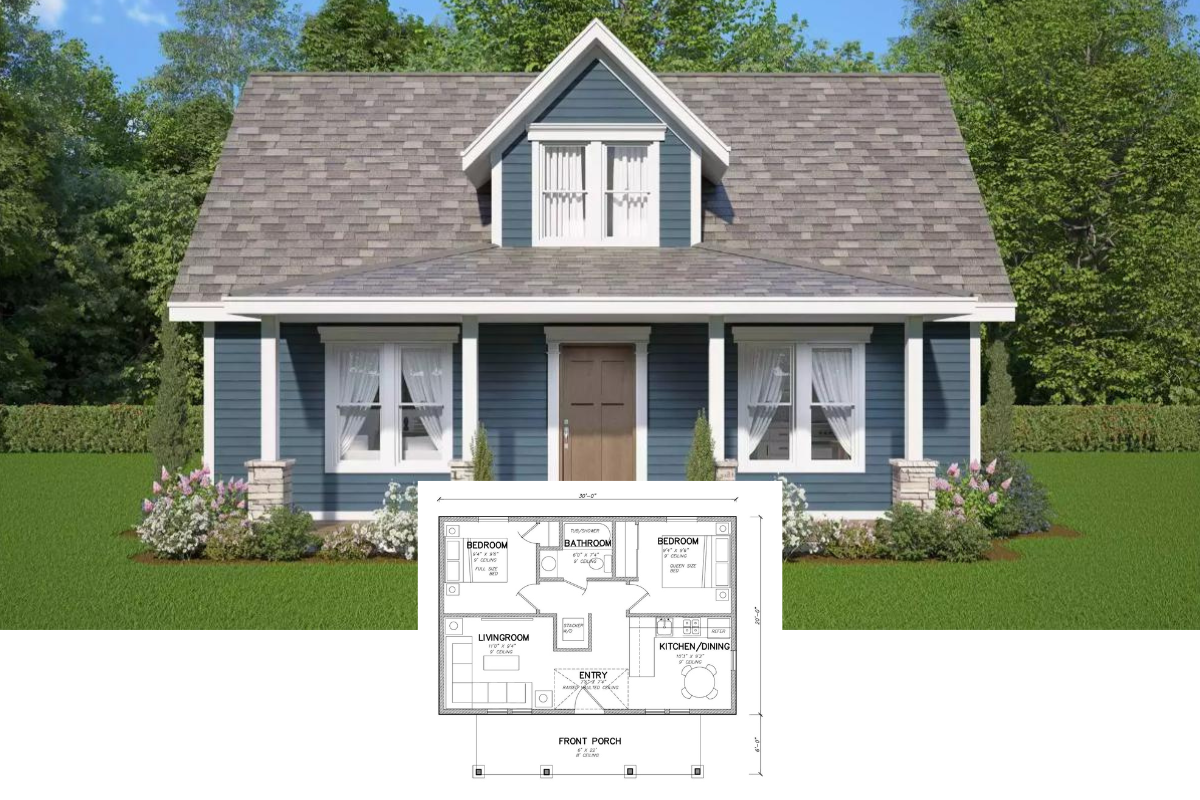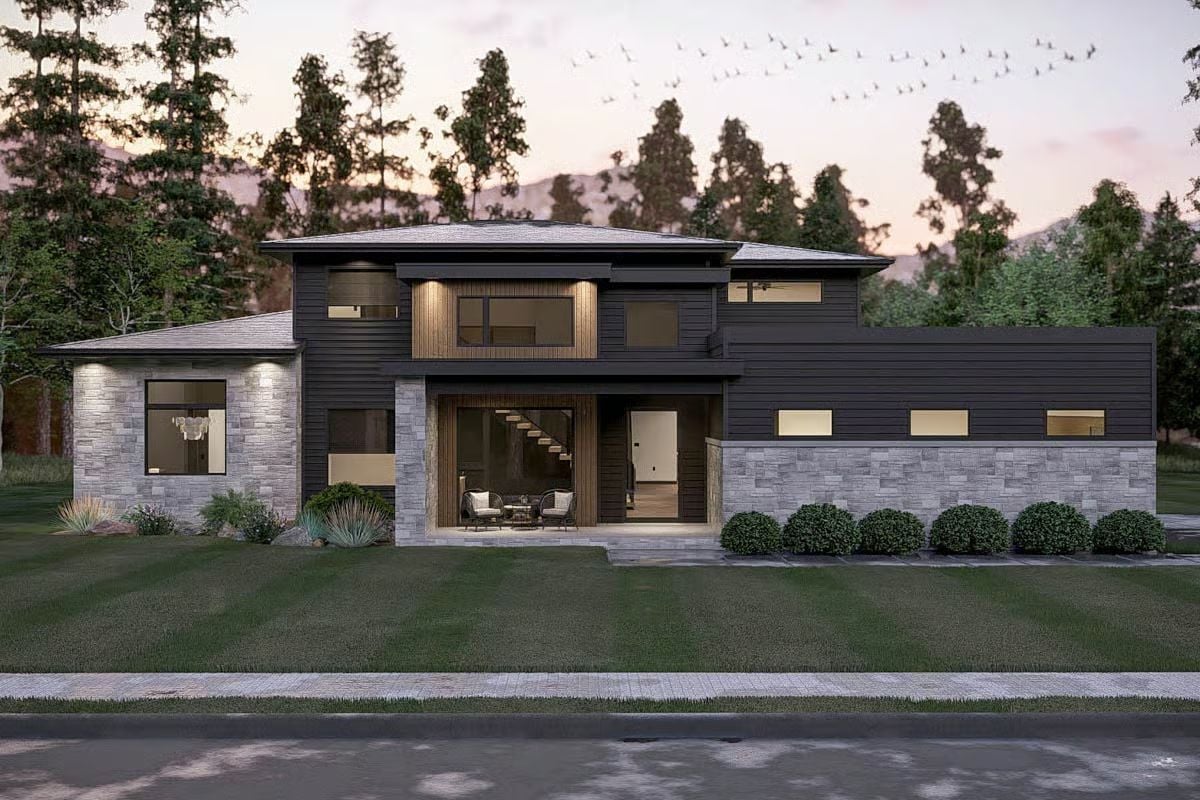
Would you like to save this?
Specifications
- Sq. Ft.: 3,464
- Bedrooms: 4
- Bathrooms: 3.5
- Stories: 2
- Garage: 2
Main Level Floor Plan
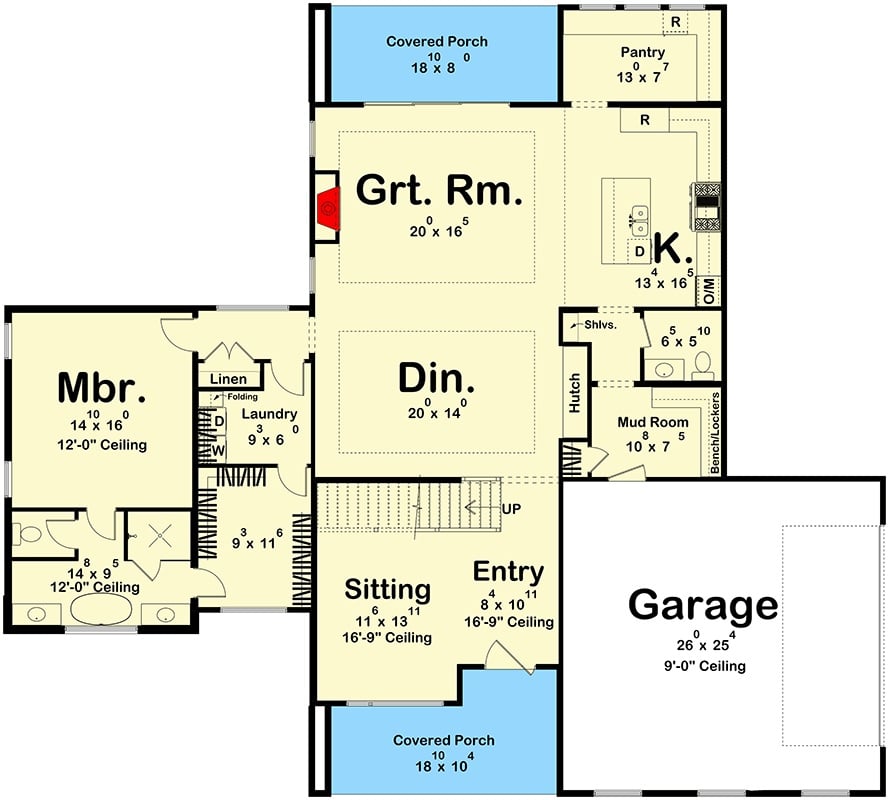
Second Level Floor Plan
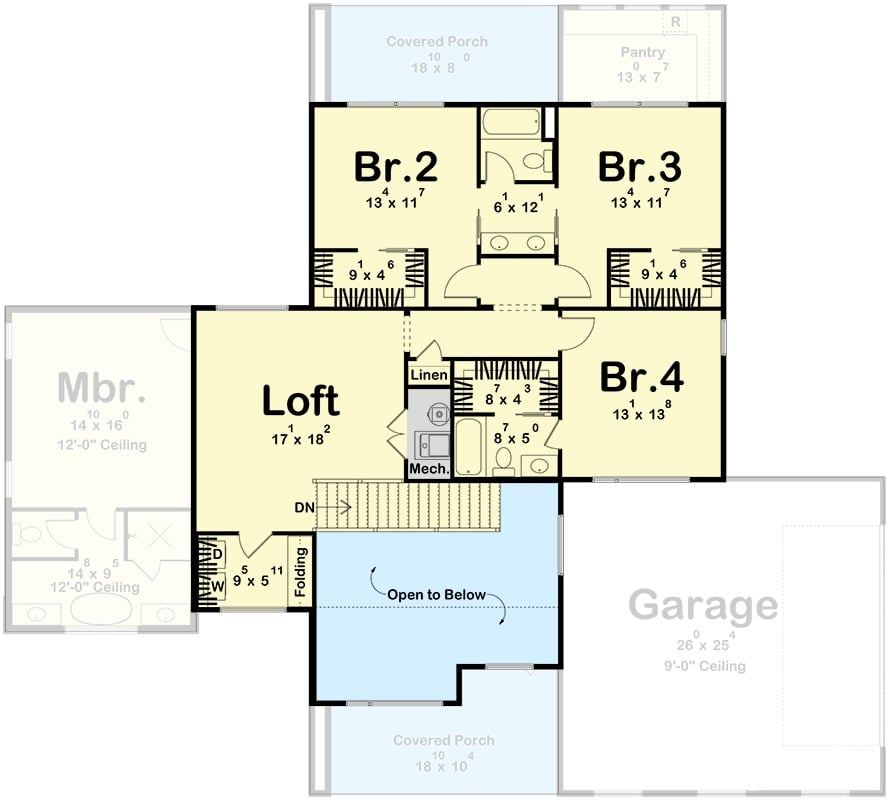
🔥 Create Your Own Magical Home and Room Makeover
Upload a photo and generate before & after designs instantly.
ZERO designs skills needed. 61,700 happy users!
👉 Try the AI design tool here
Front-Left View
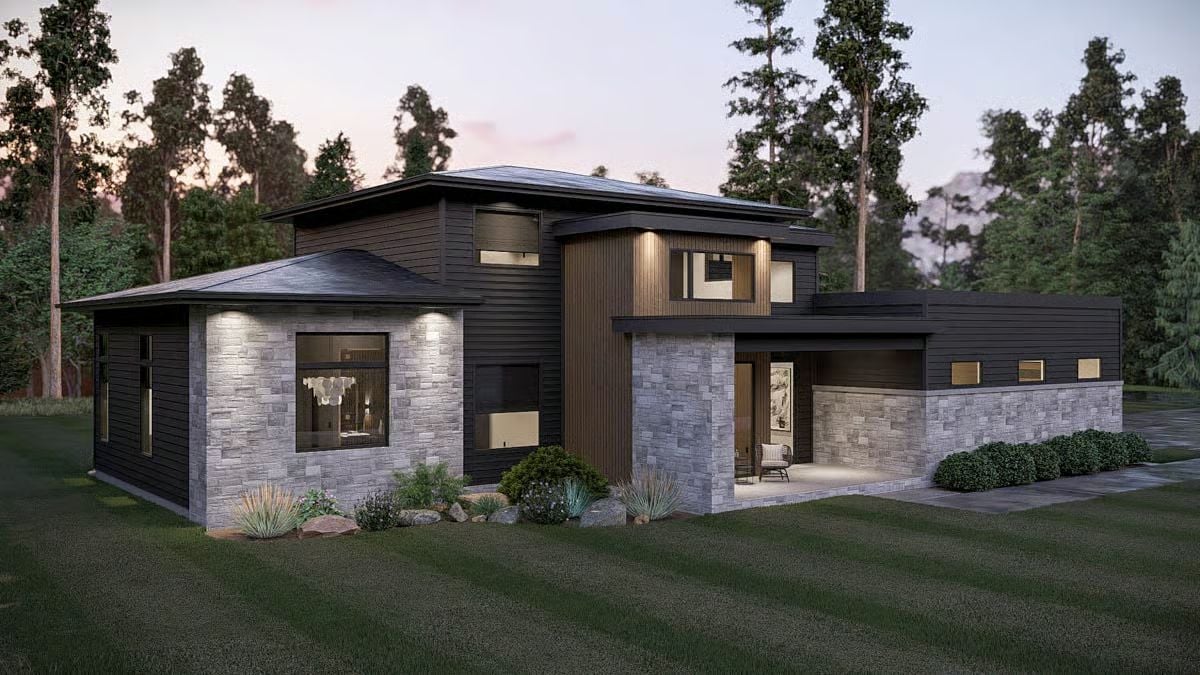
Front-Right View
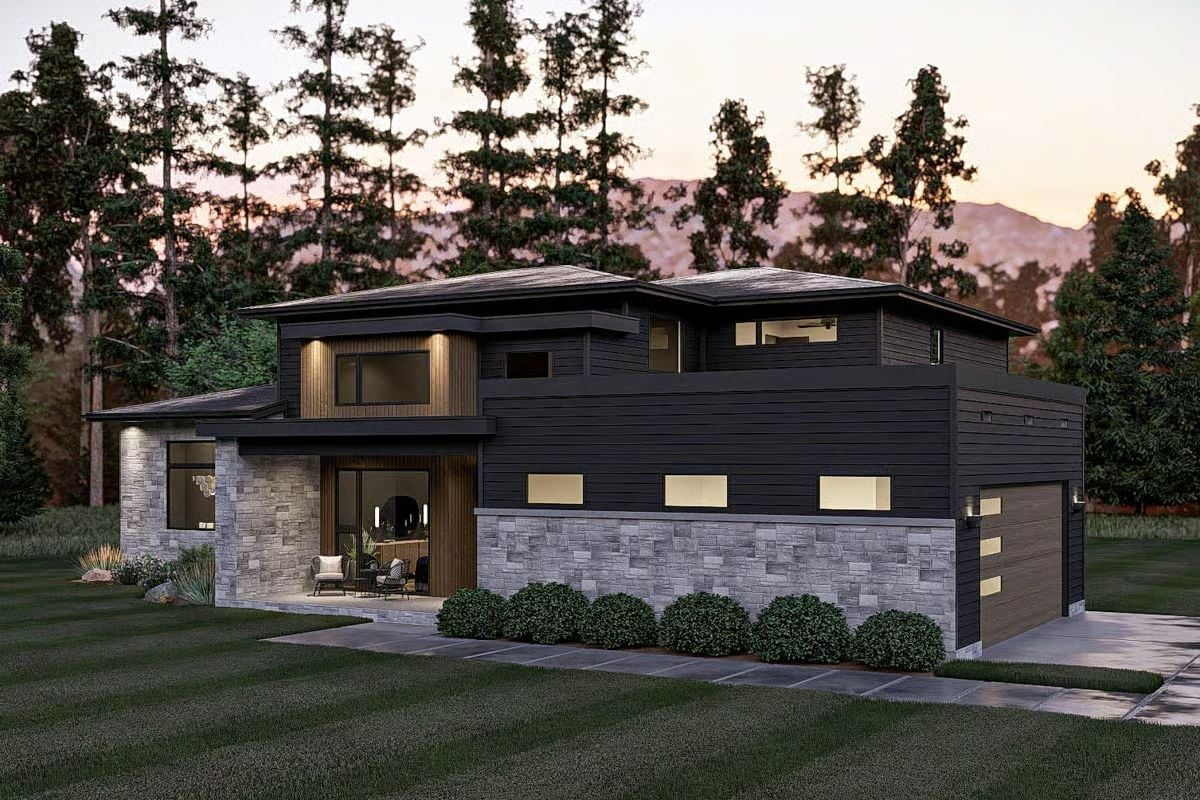
Left View

Rear View
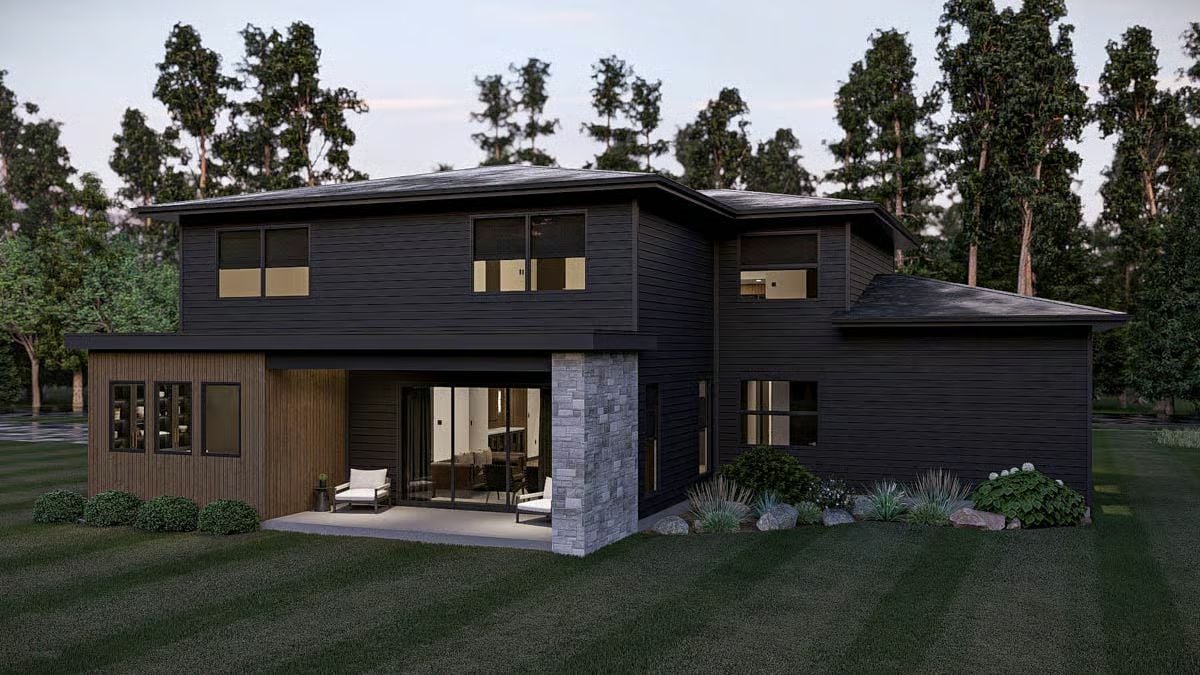
Would you like to save this?
Right View
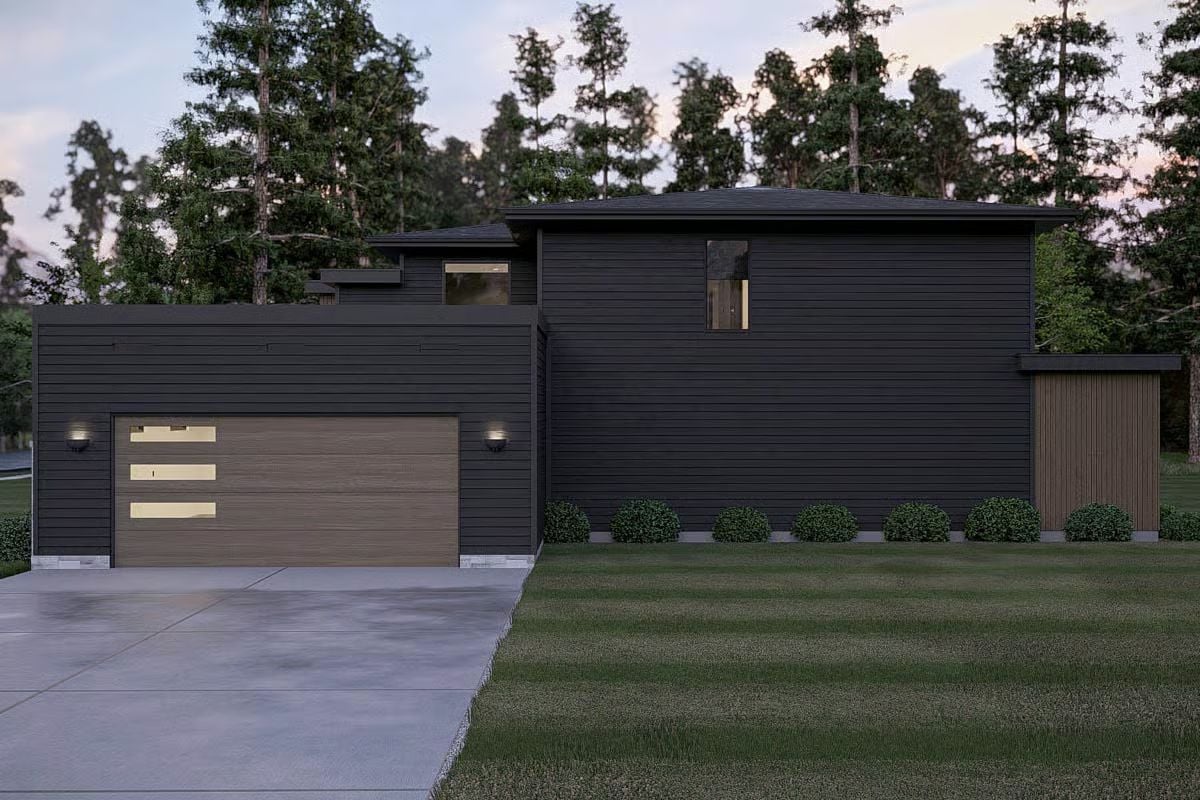
Entry Porch
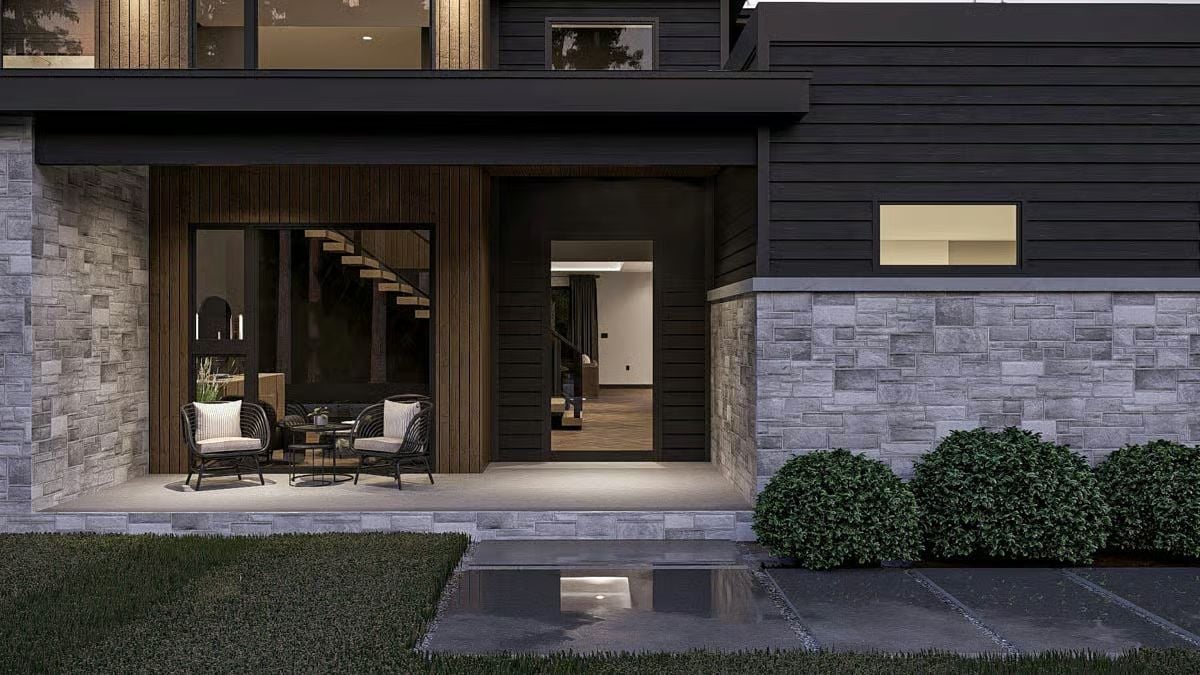
Foyer
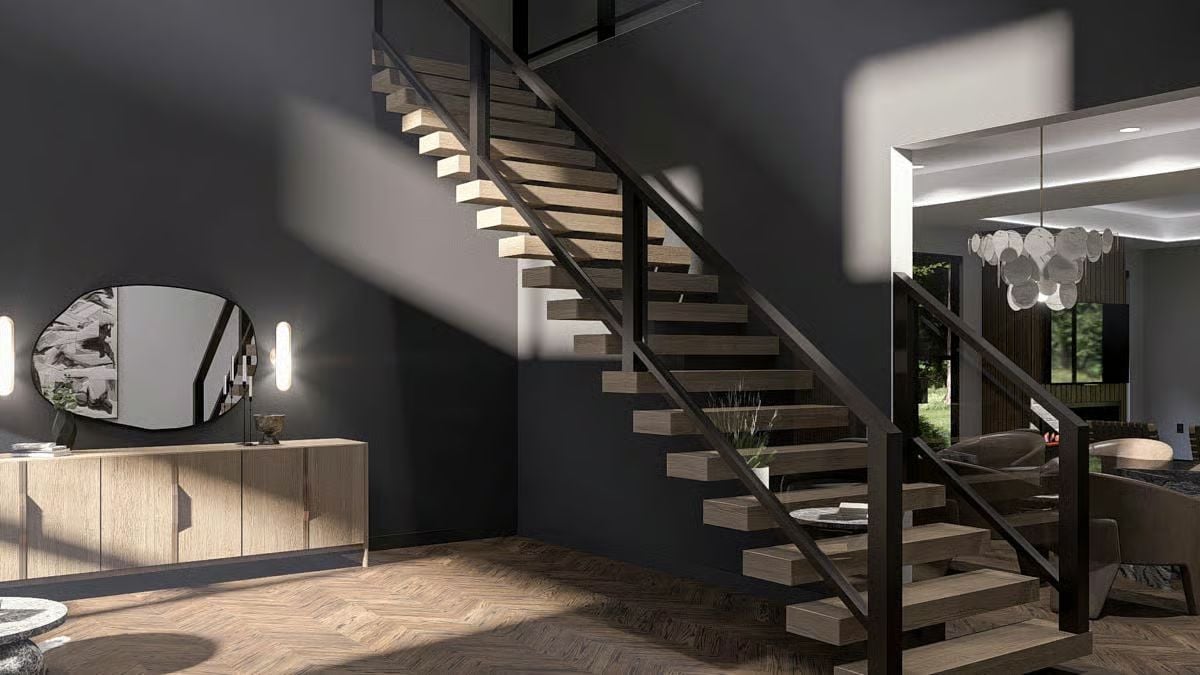
Foyer
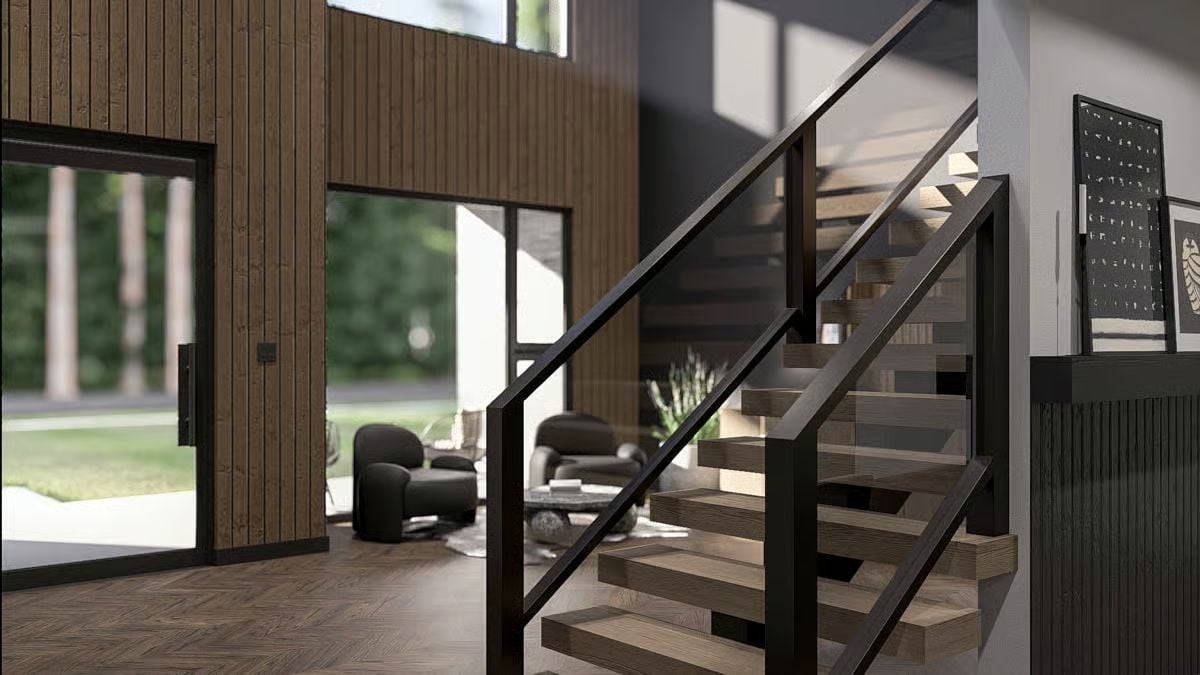
Sitting Room
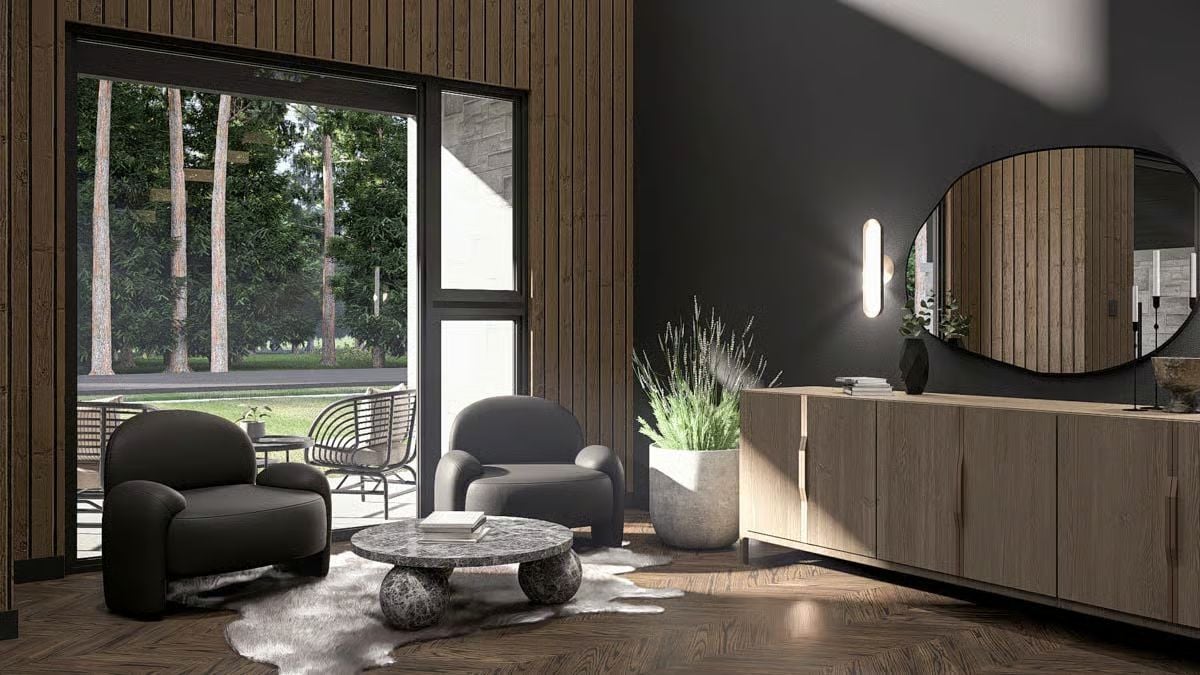
Dining Room
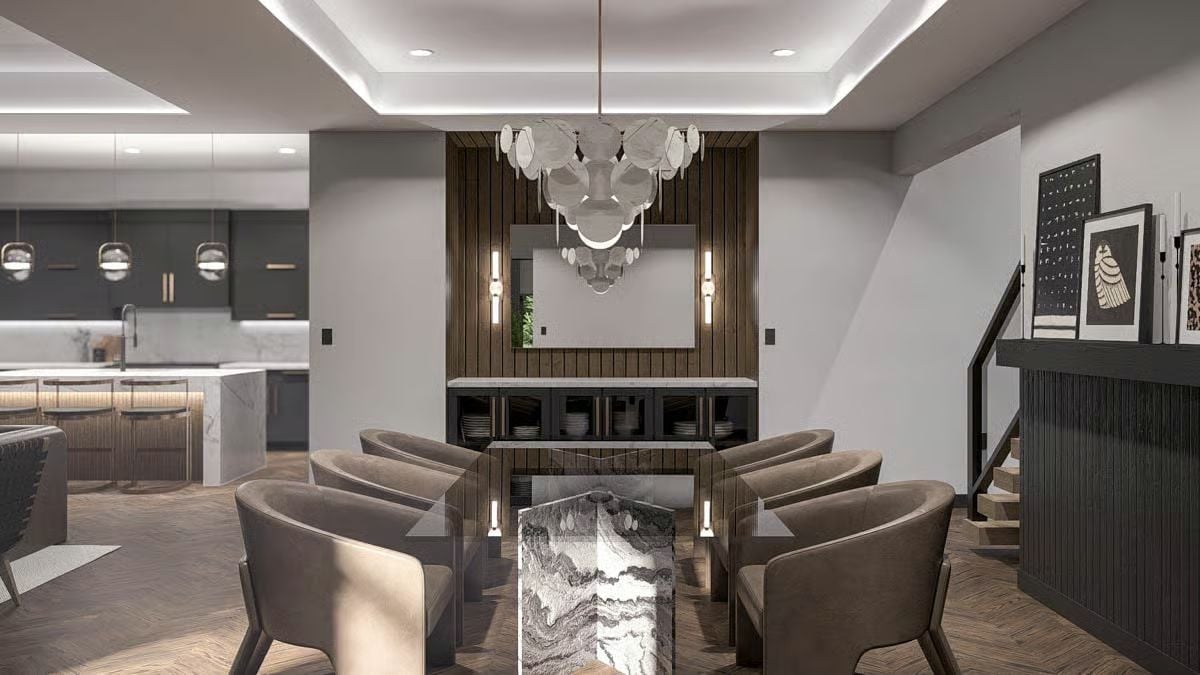
Dining Room
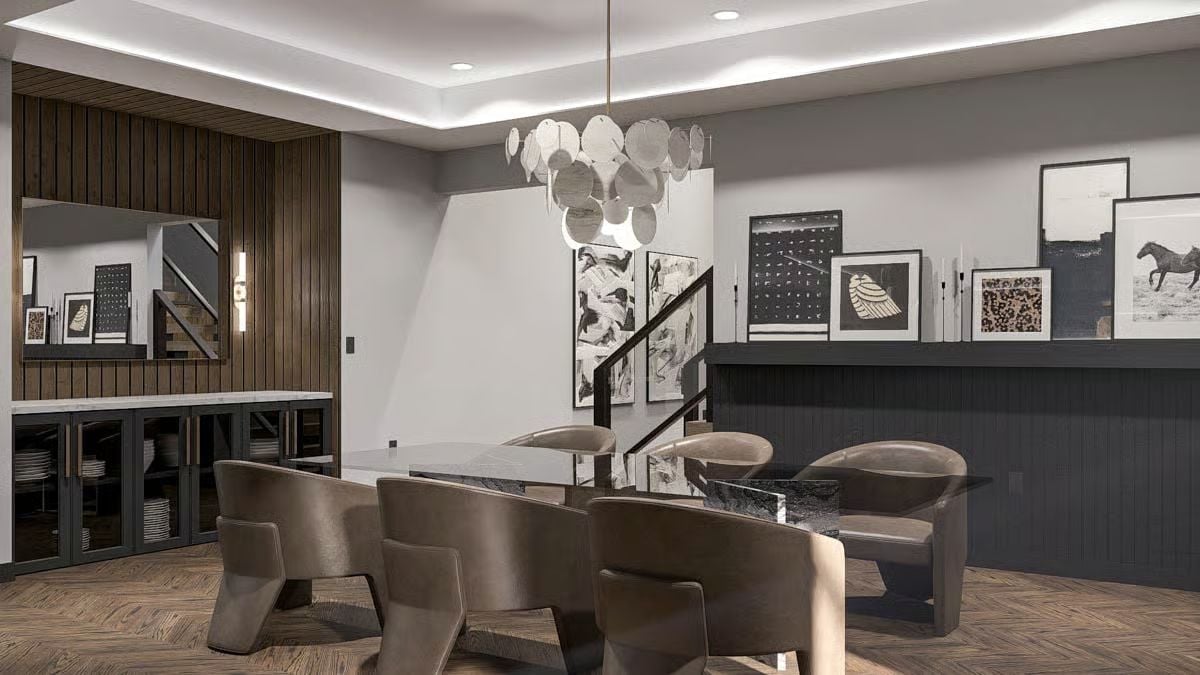
Open-Concept Living
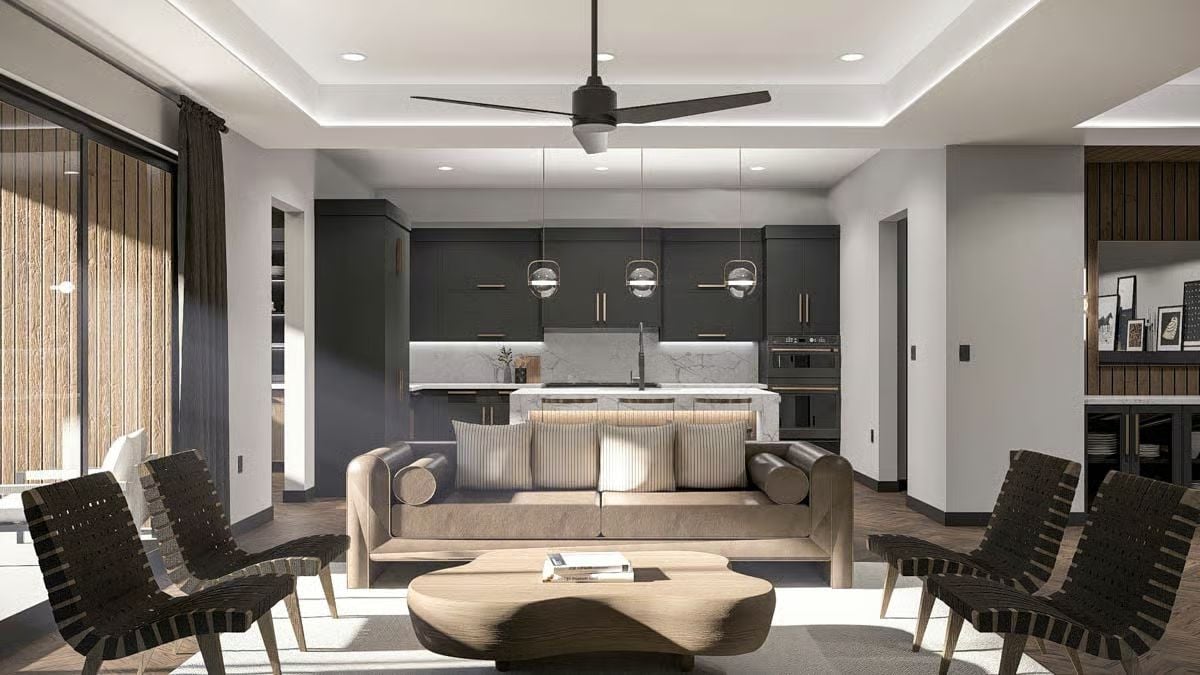
🔥 Create Your Own Magical Home and Room Makeover
Upload a photo and generate before & after designs instantly.
ZERO designs skills needed. 61,700 happy users!
👉 Try the AI design tool here
Great Room
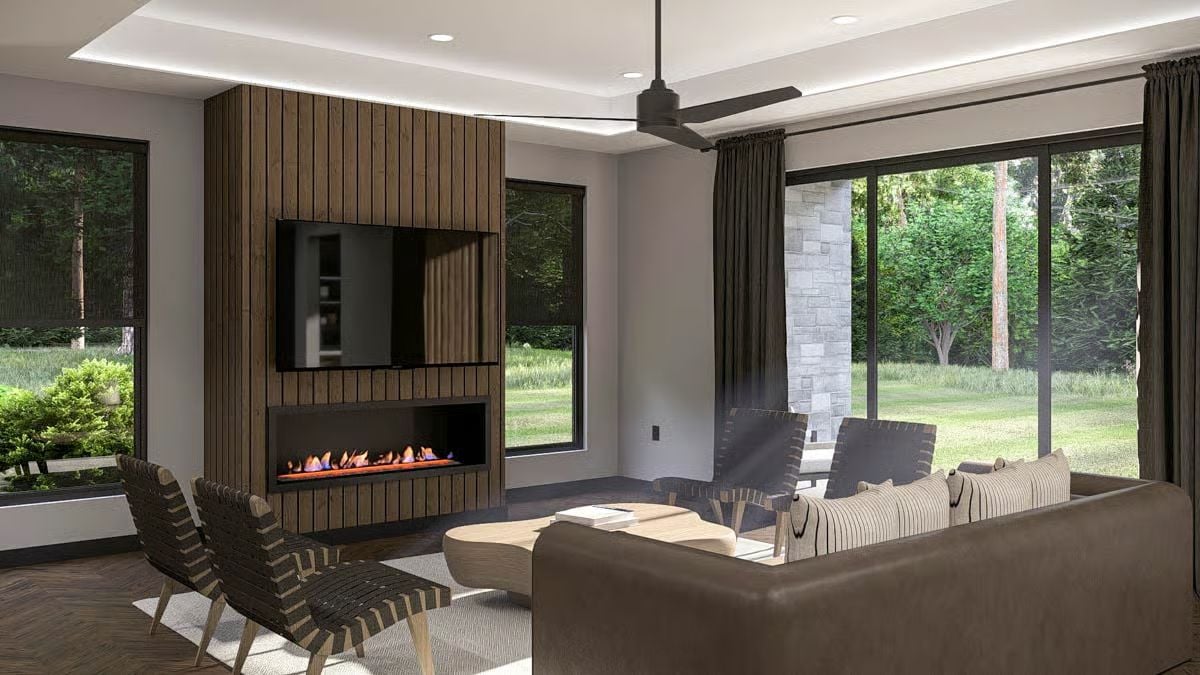
Kitchen
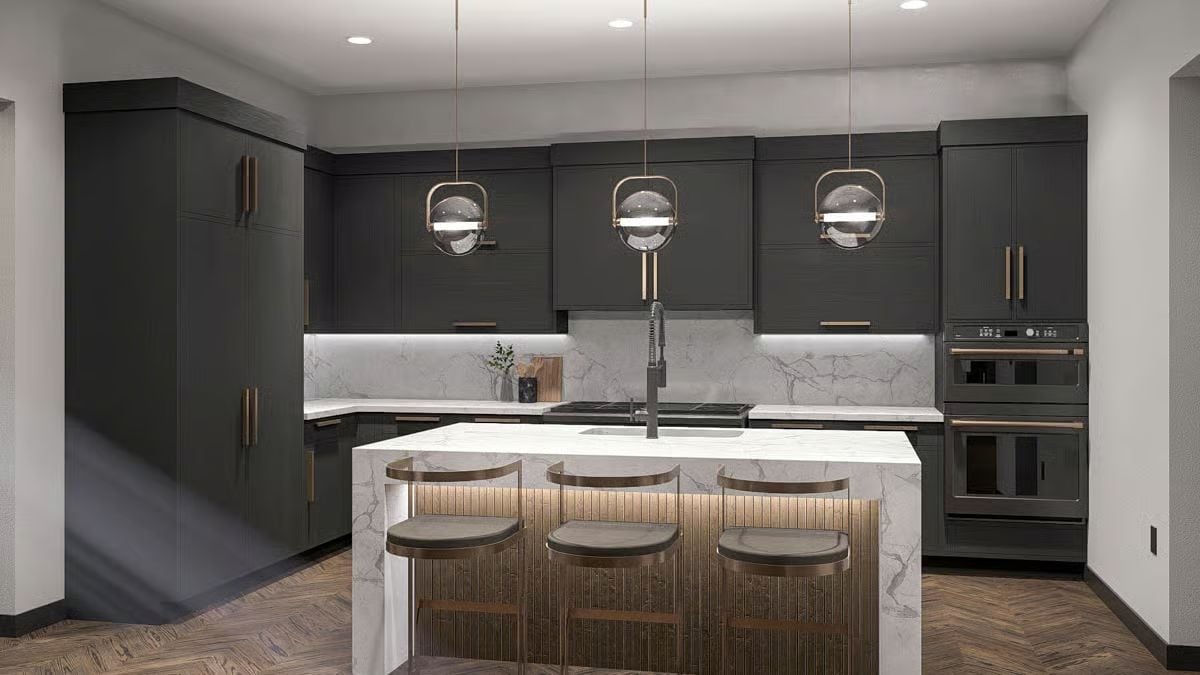
Kitchen
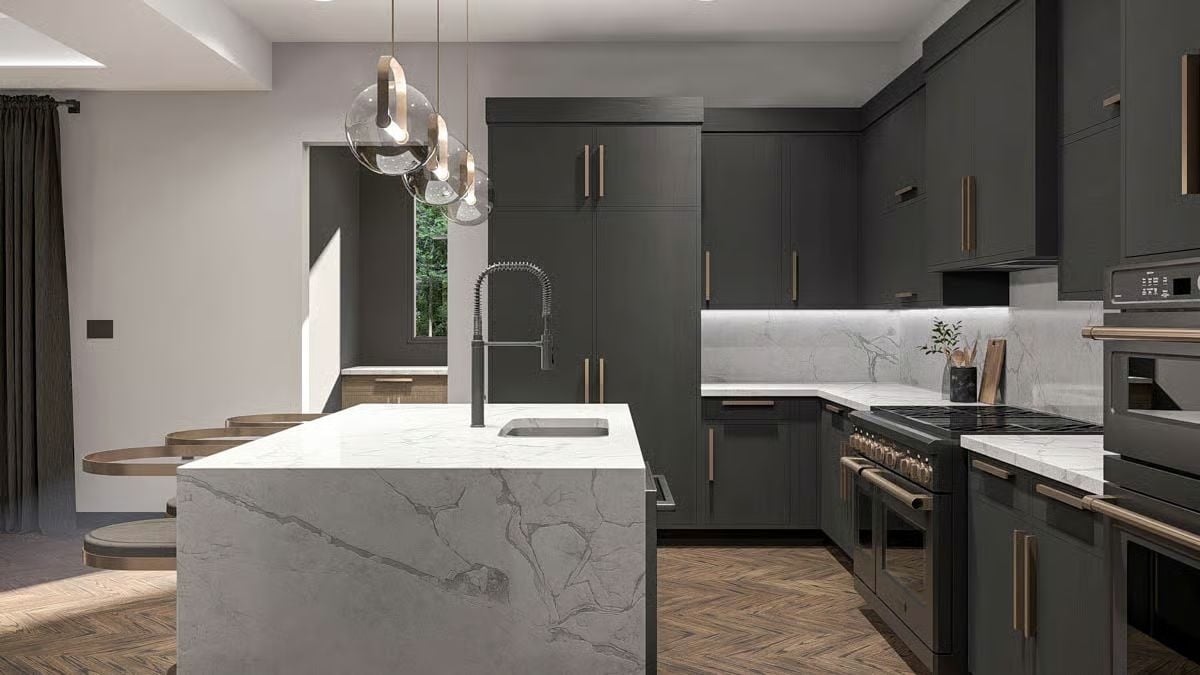
Primary Bedroom
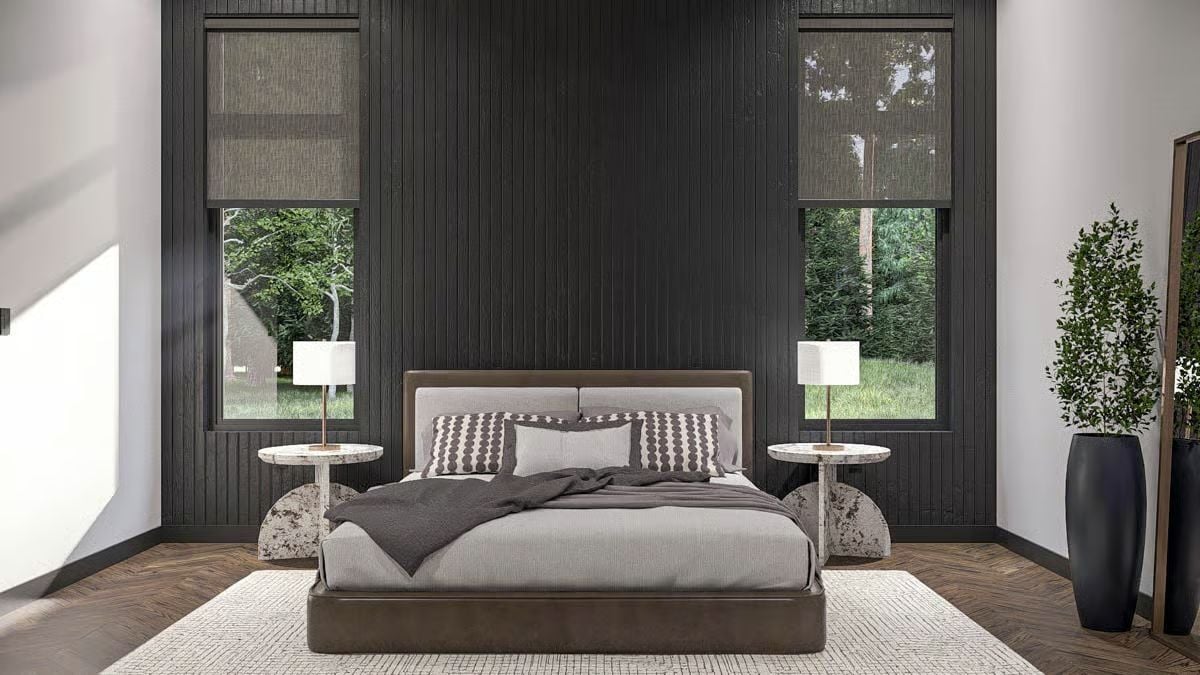
Primary Bathroom
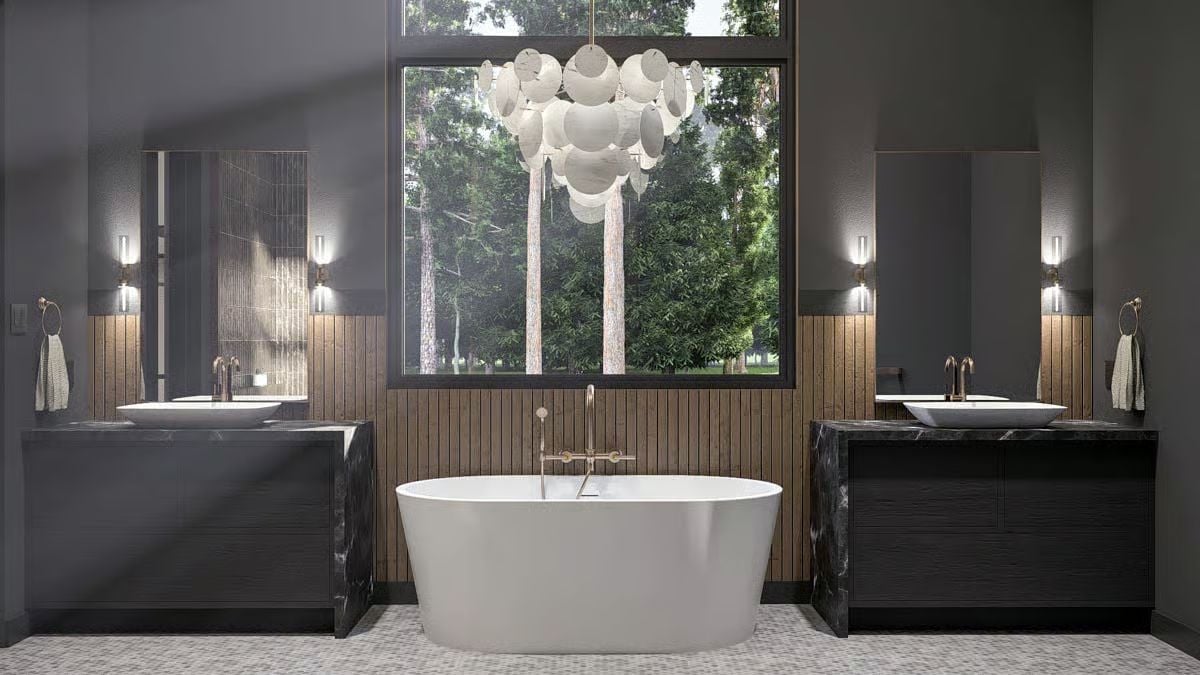
Would you like to save this?
Primary Bathroom
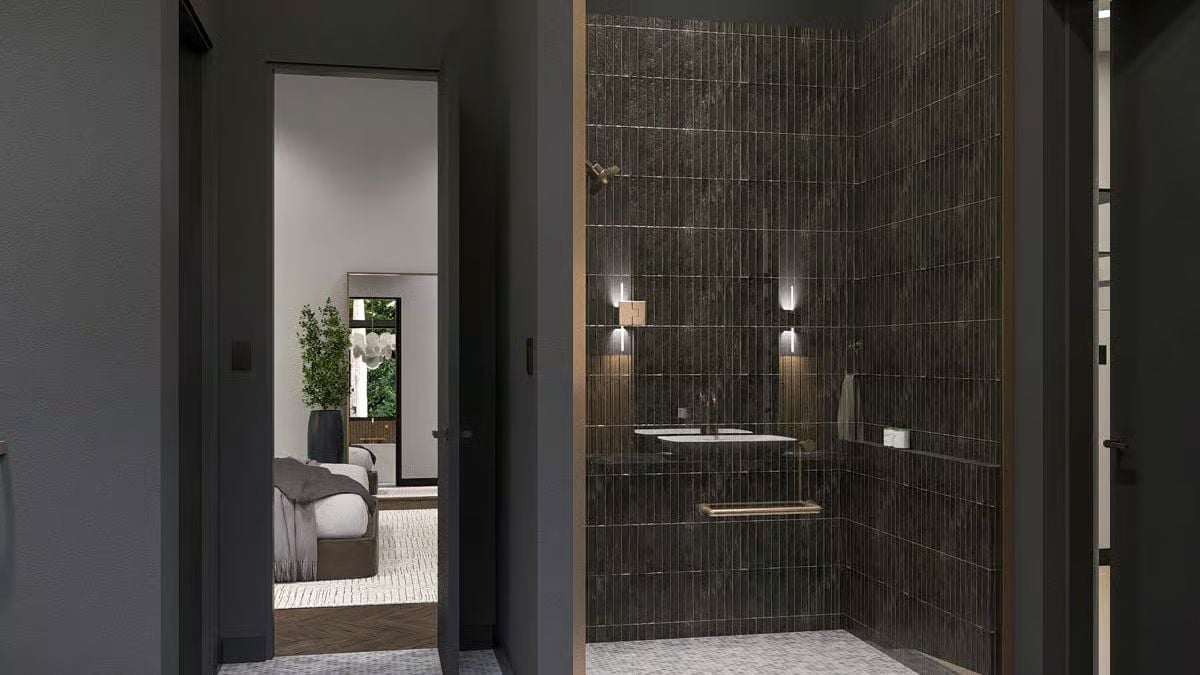
Mudroom
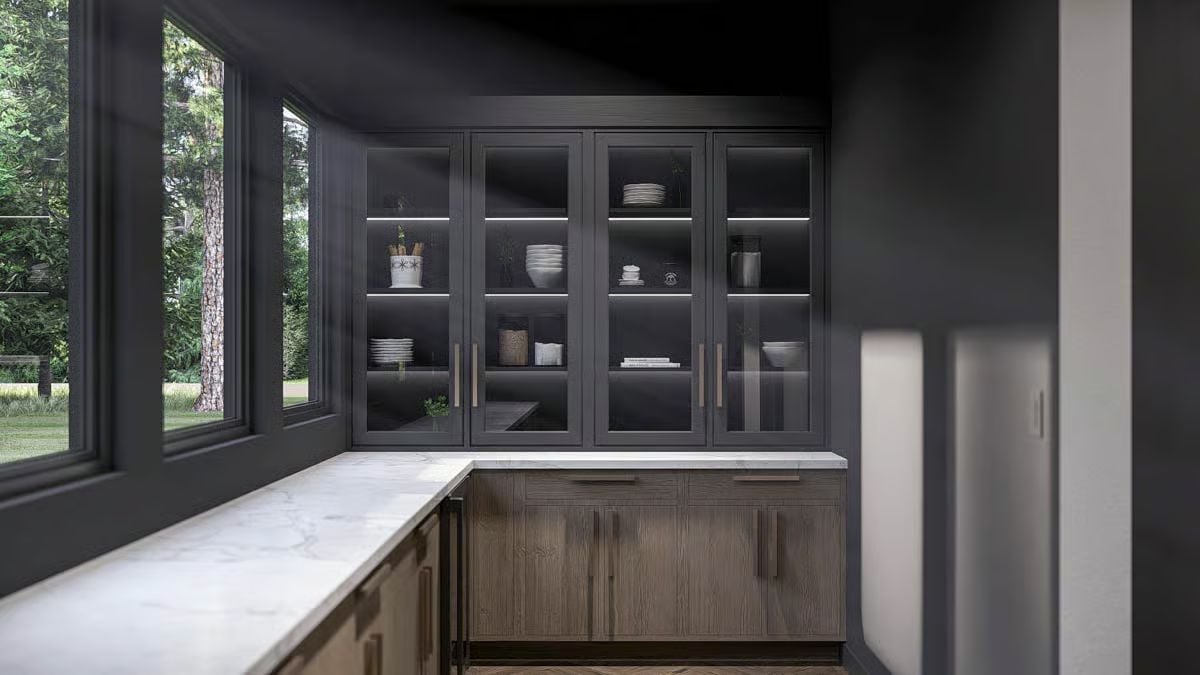
Details
This modern home showcases striking architectural lines with a mix of natural textures and contemporary materials. The exterior pairs horizontal wood siding with sleek stonework, creating a bold yet balanced composition. Expansive windows bring a sense of openness and connection to the outdoors, while the asymmetrical roofline and recessed entryway enhance the home’s modern sophistication.
The main floor emphasizes fluidity and natural light. A welcoming entry leads into a sitting area that opens to the great room and dining space, both of which feature high ceilings and a seamless transition to the covered porch. The kitchen is well-appointed with a central island, large pantry, and nearby mudroom for convenient organization.
The primary suite occupies a private wing, complete with a spacious ensuite bath, and a walk-in closet with direct access to the laundry room. A laundry room and powder bath complete this level, offering everyday functionality with refined style.
Upstairs, the loft overlooks the great room below, creating an airy and connected feel. Three secondary bedrooms each include generous closet space, while two full baths serve this level efficiently. A covered porch off the loft provides a tranquil retreat for enjoying fresh air and views.
Pin It!
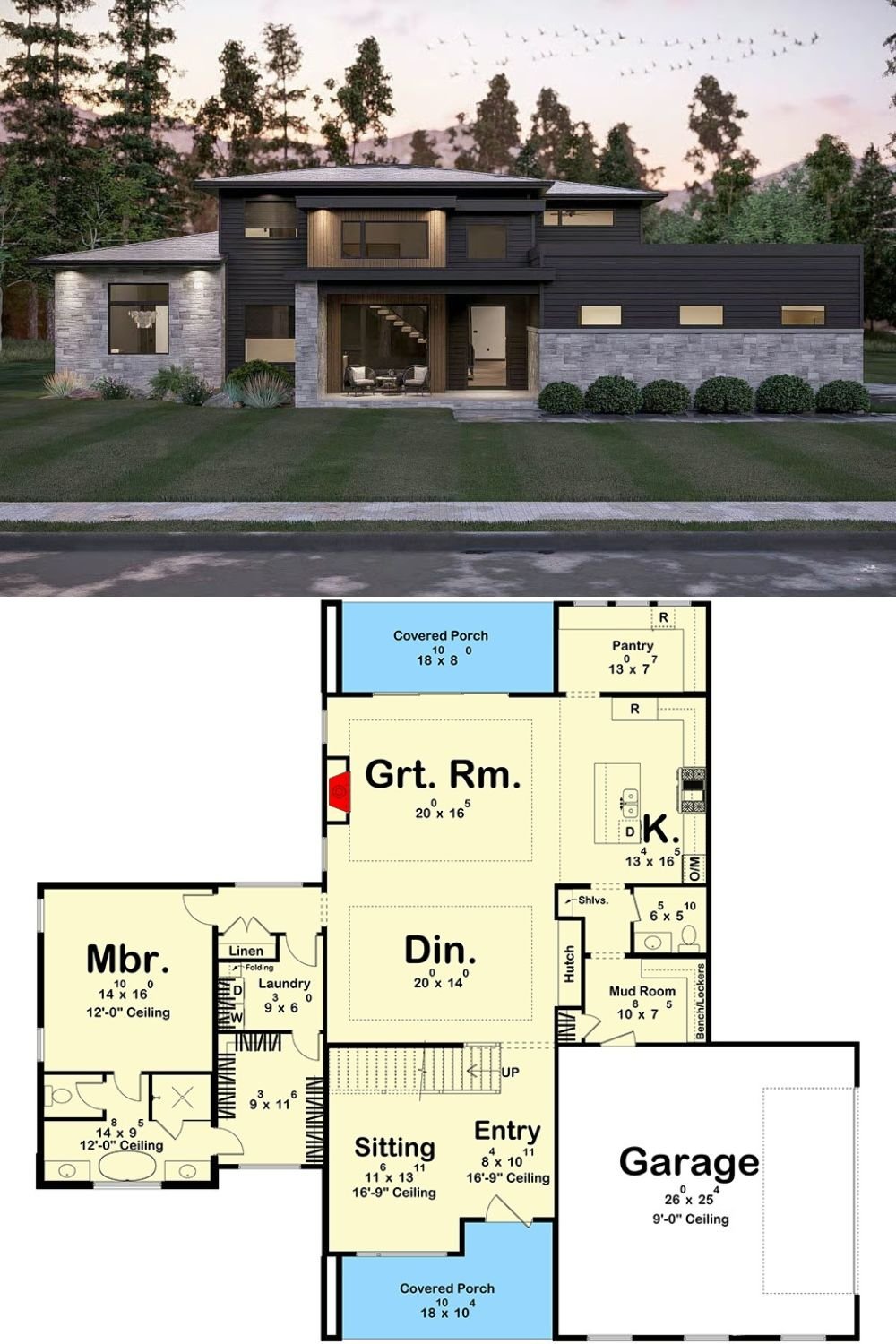
Architectural Designs Plan 623562DJ



