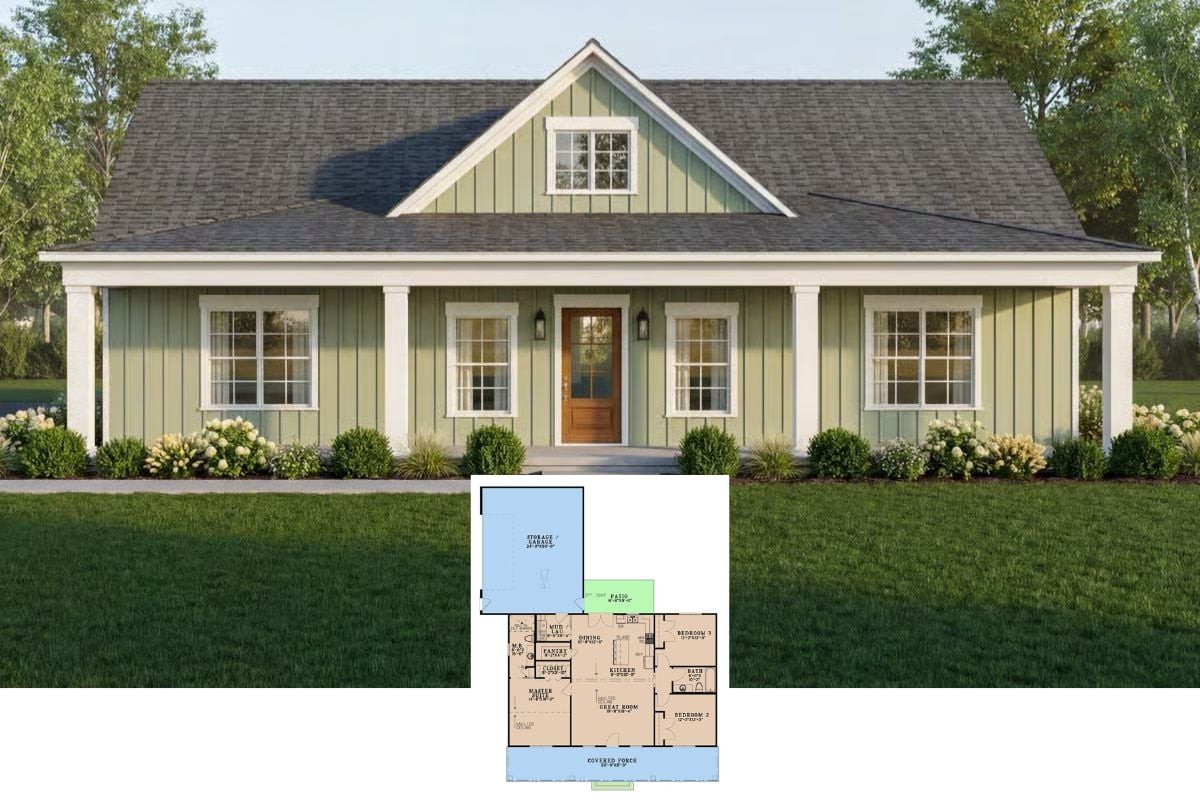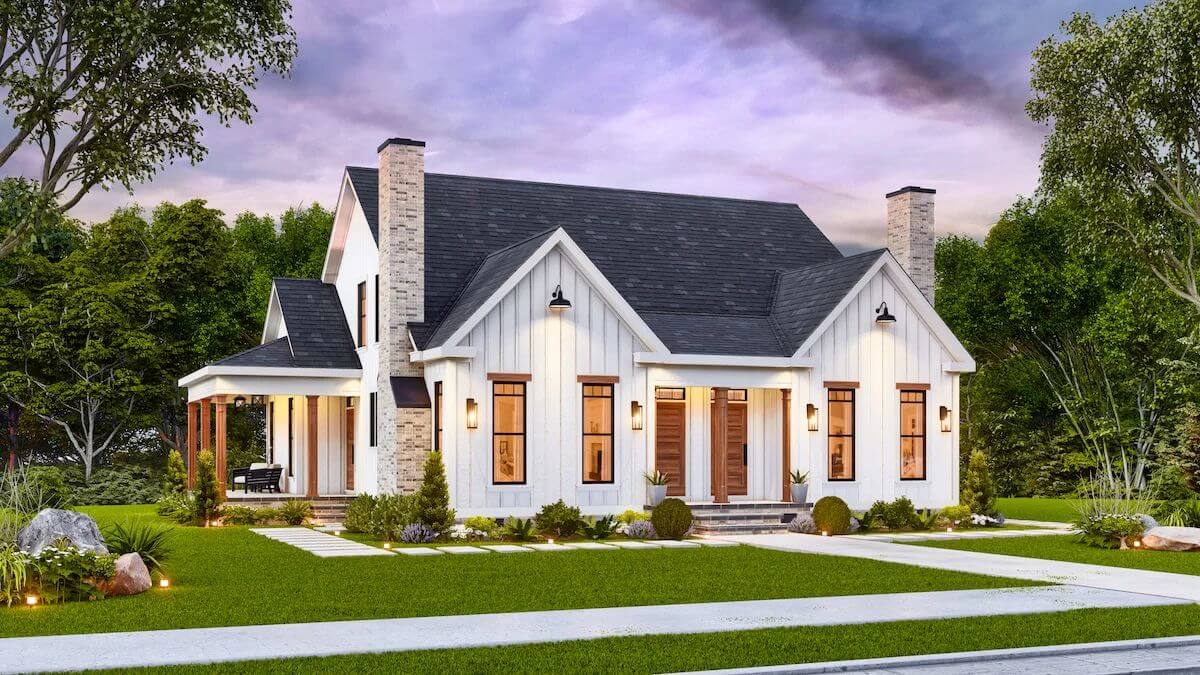
Specifications
- Sq. Ft.: 2,757
- Units: 2
- Width: 61′ 2”
- Depth: 46′ 6”
Main Level Floor Plan
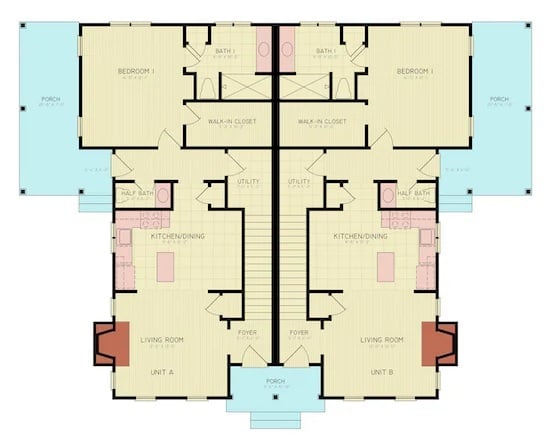
Second Level Floor Plan
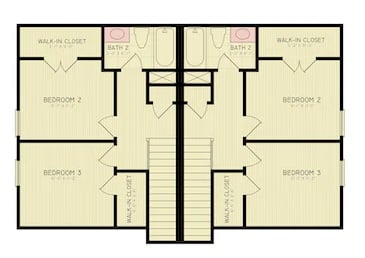
🔥 Create Your Own Magical Home and Room Makeover
Upload a photo and generate before & after designs instantly.
ZERO designs skills needed. 61,700 happy users!
👉 Try the AI design tool here
Front View
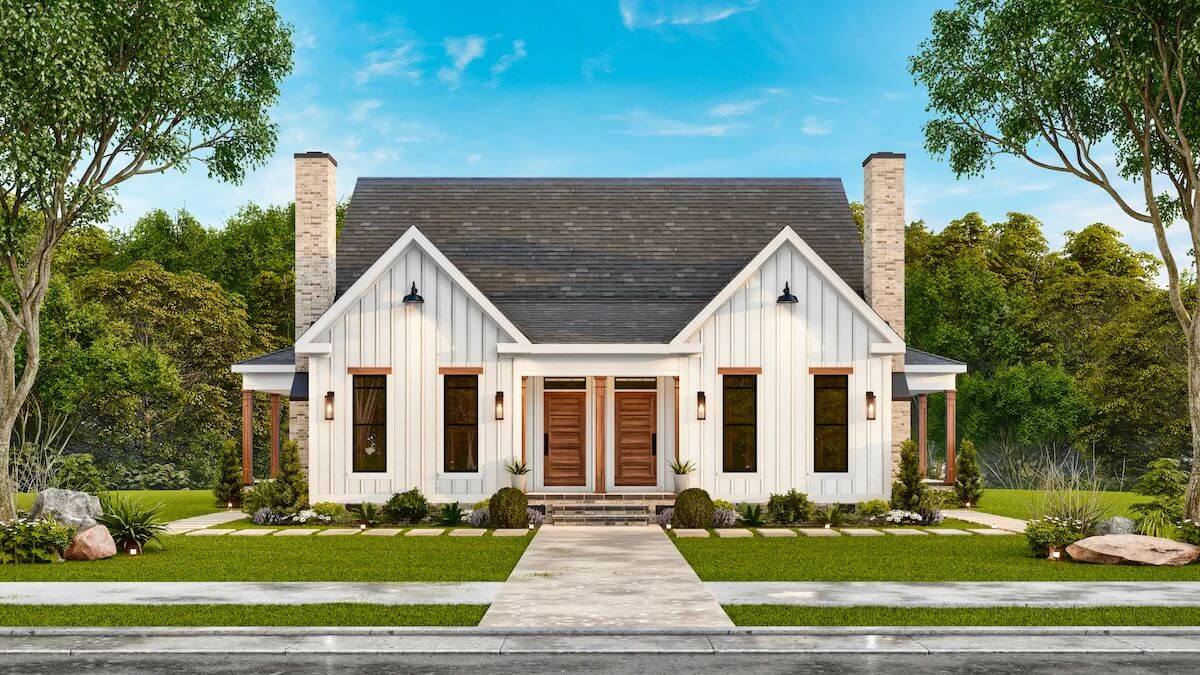
Front-Right View
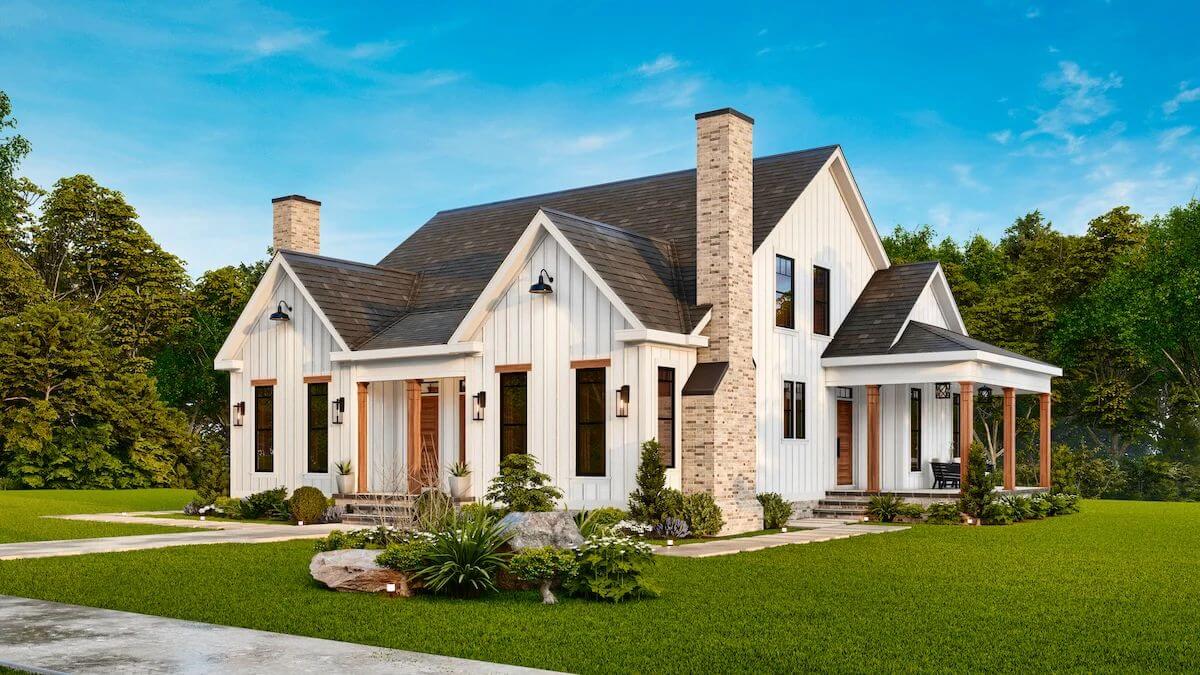
Rear-Left View
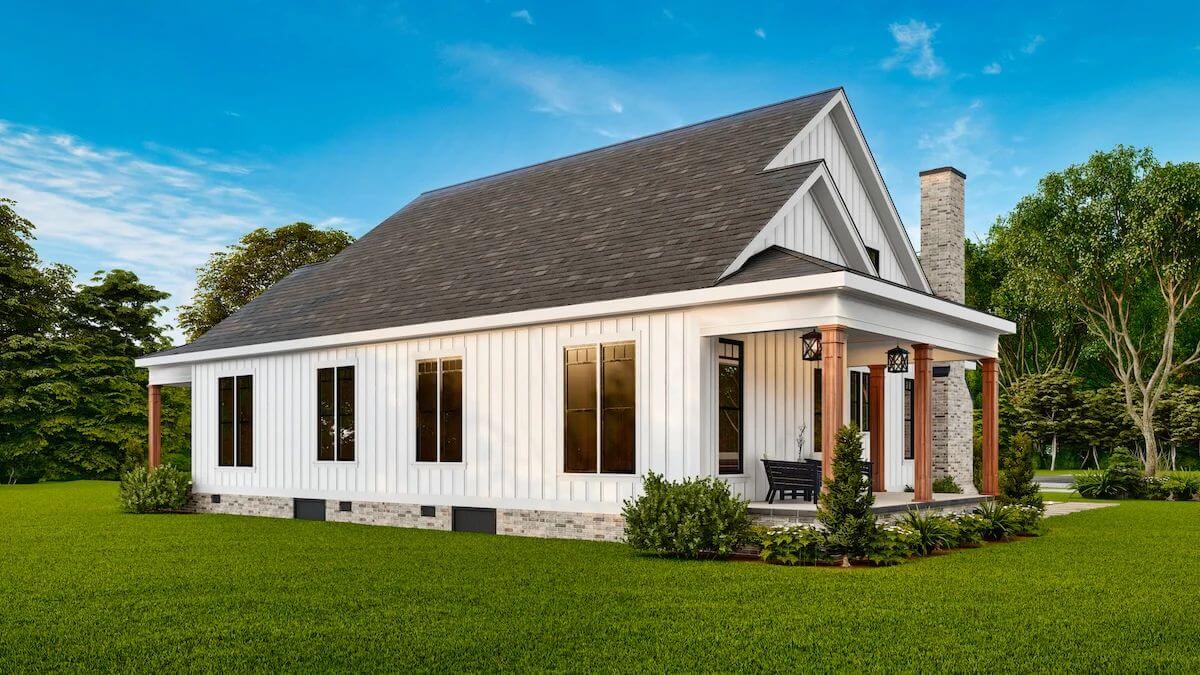
Alternate Exterior
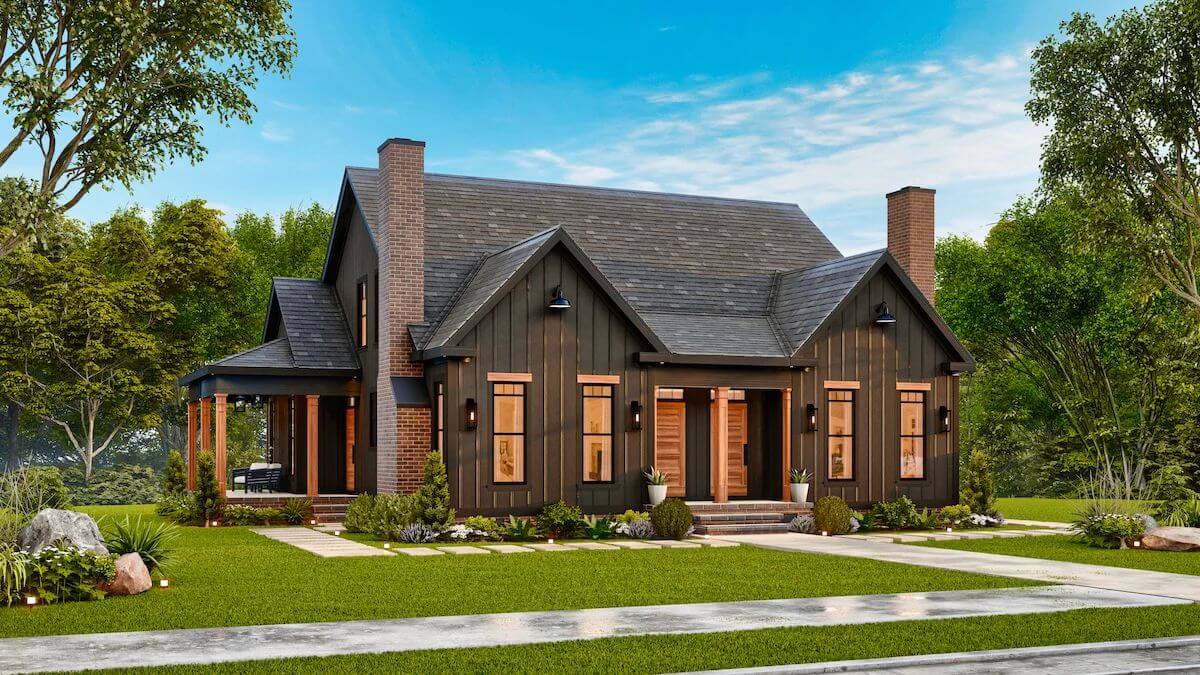
Foyer
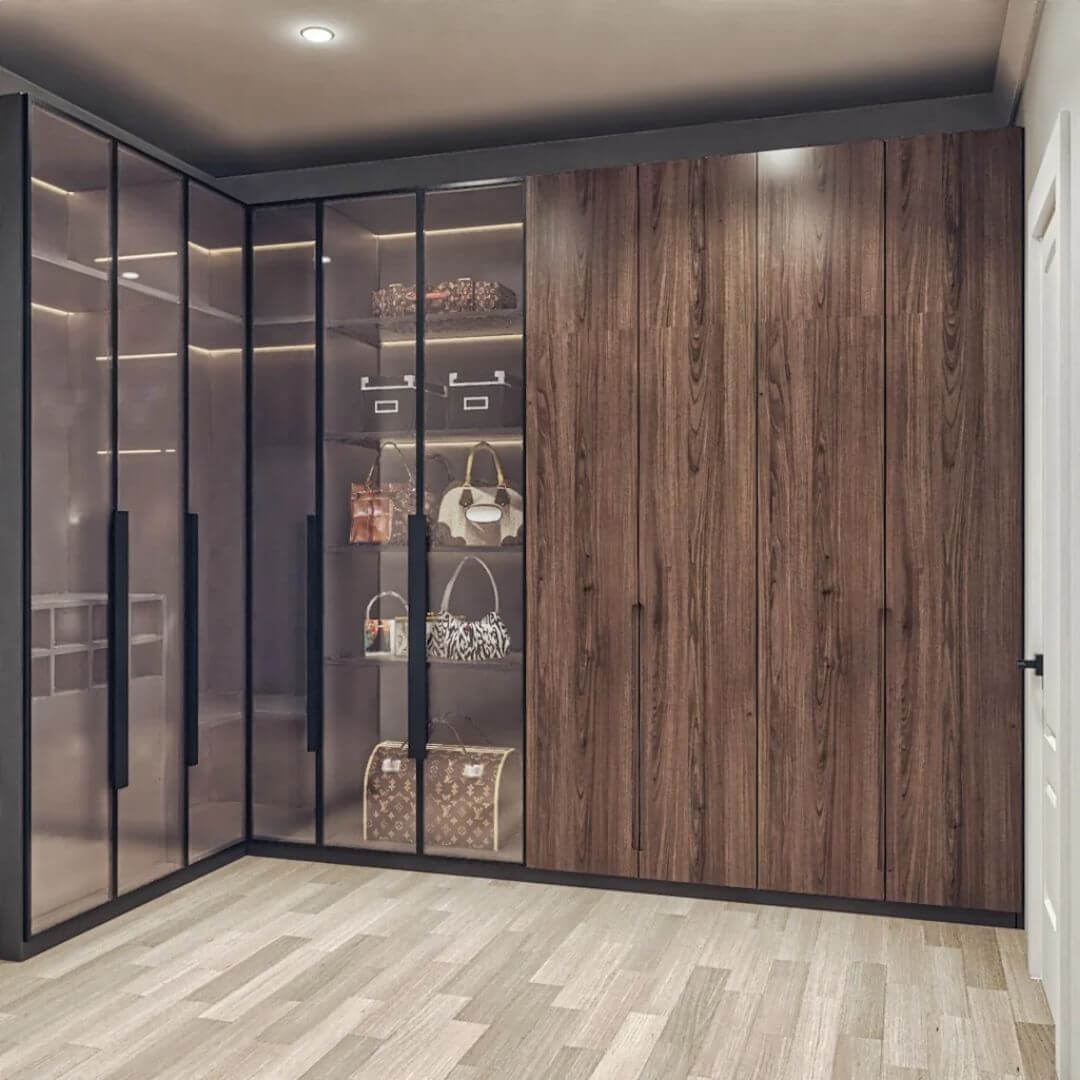
Dining Area
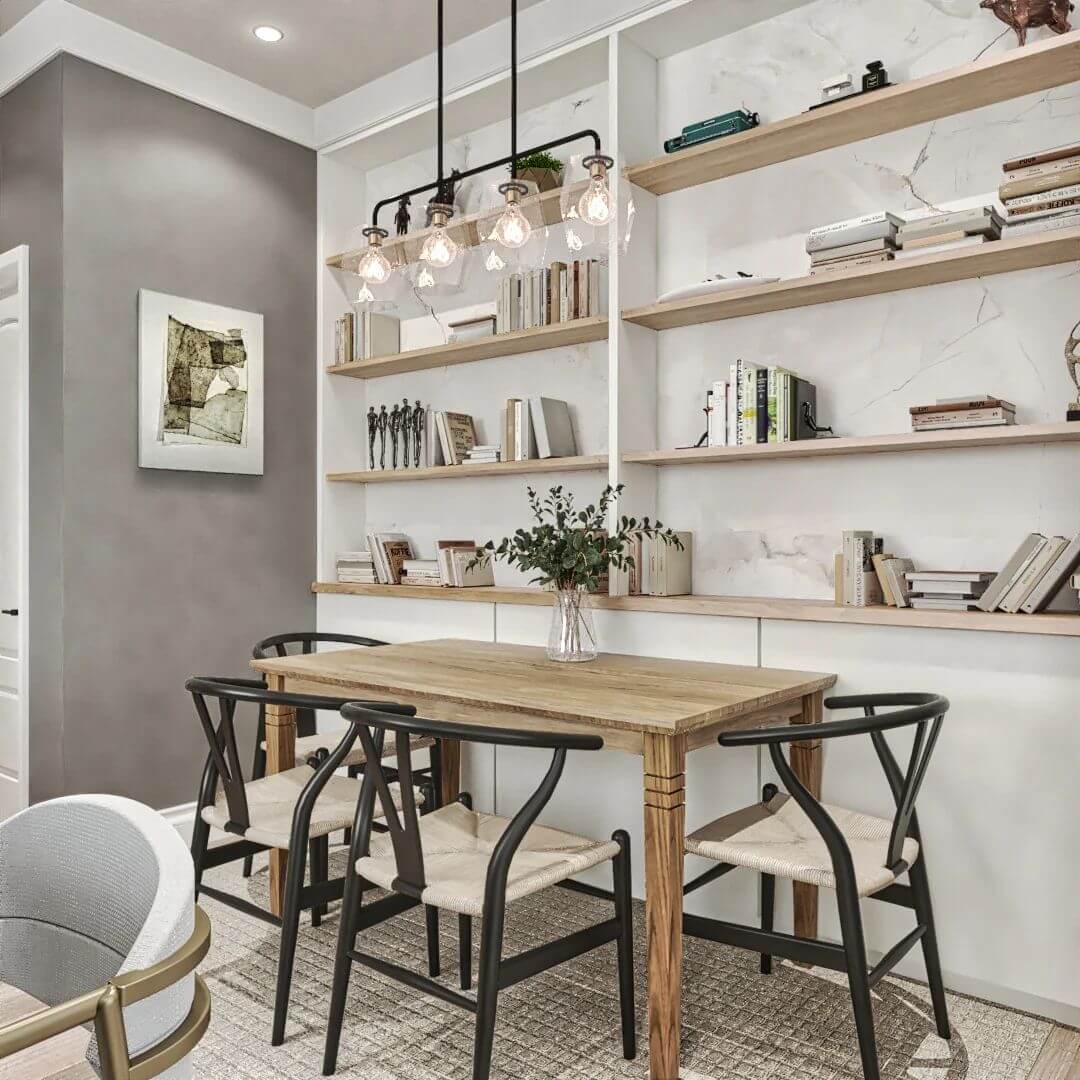
Kitchen
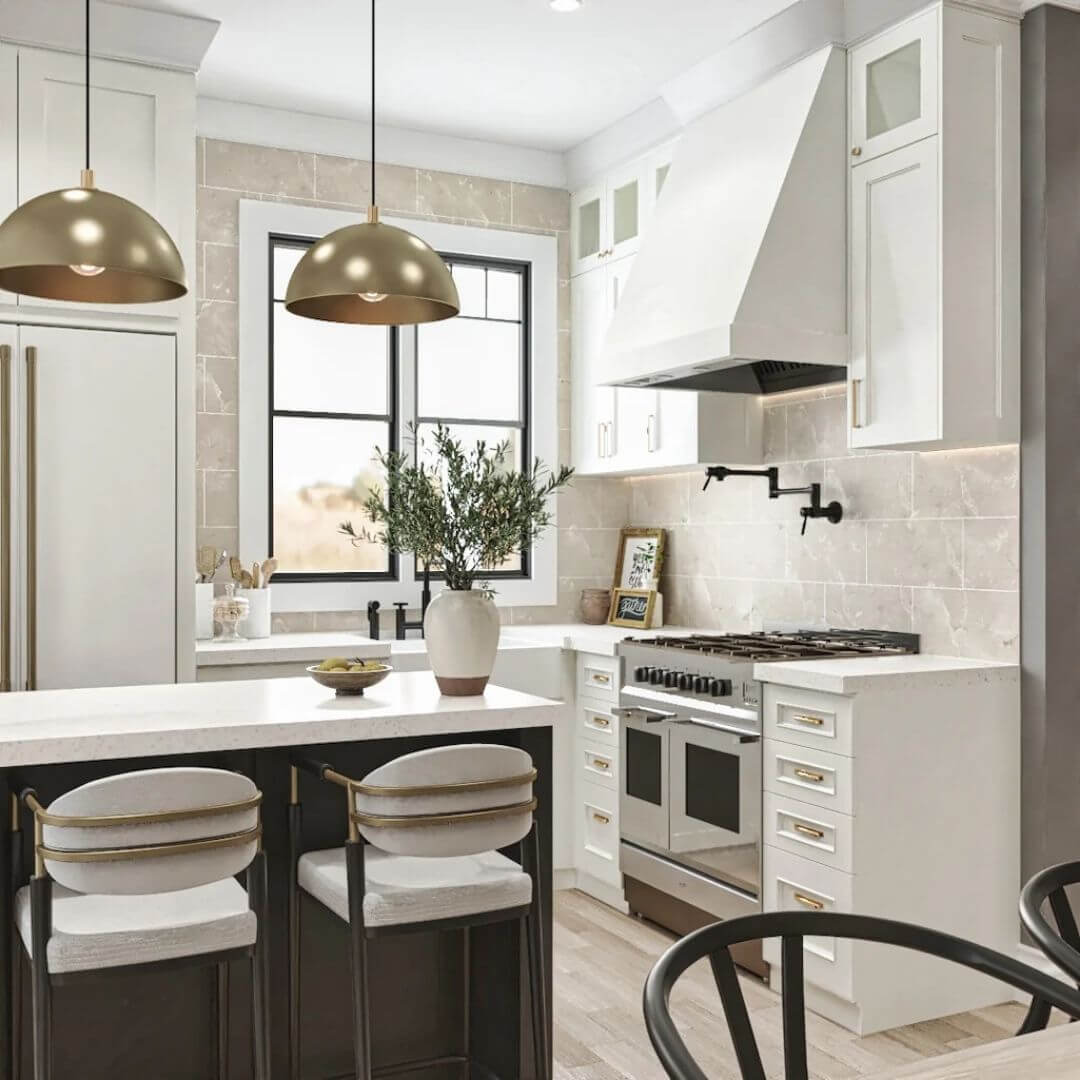
Kitchen
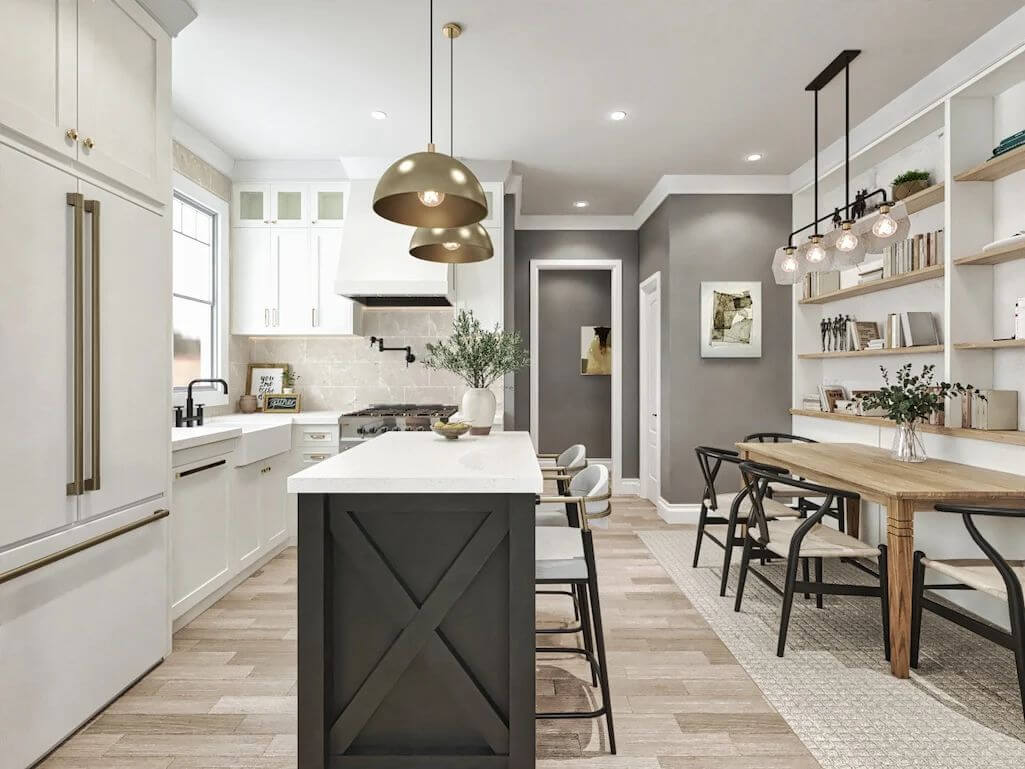
Living Room
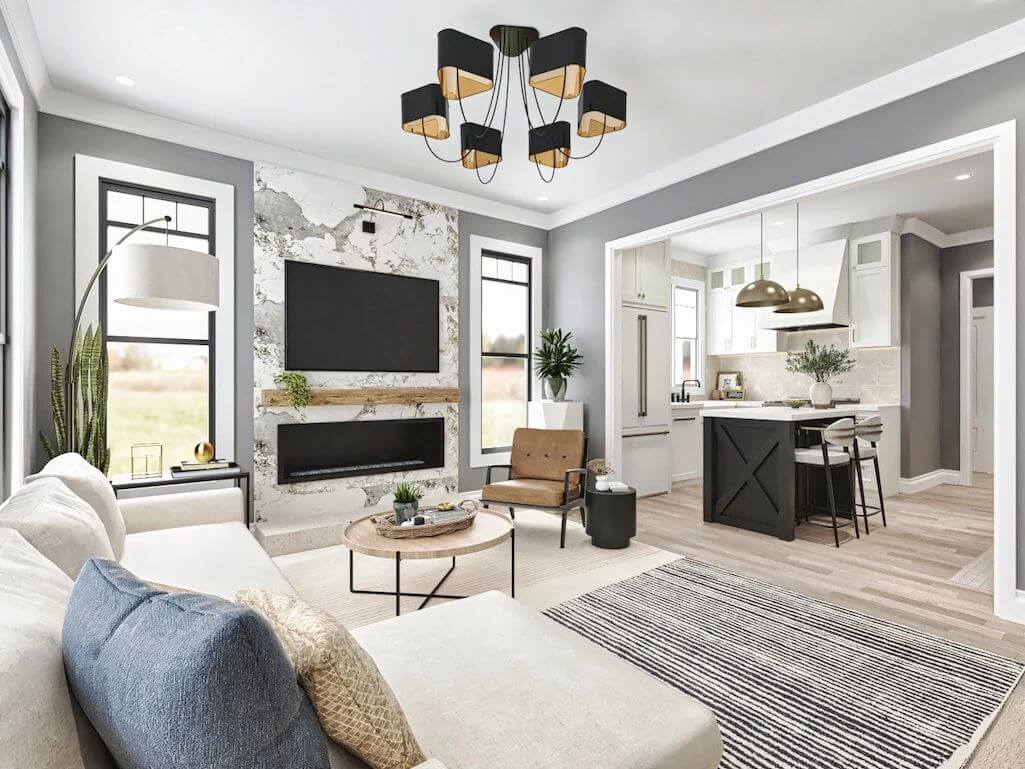
Living Room
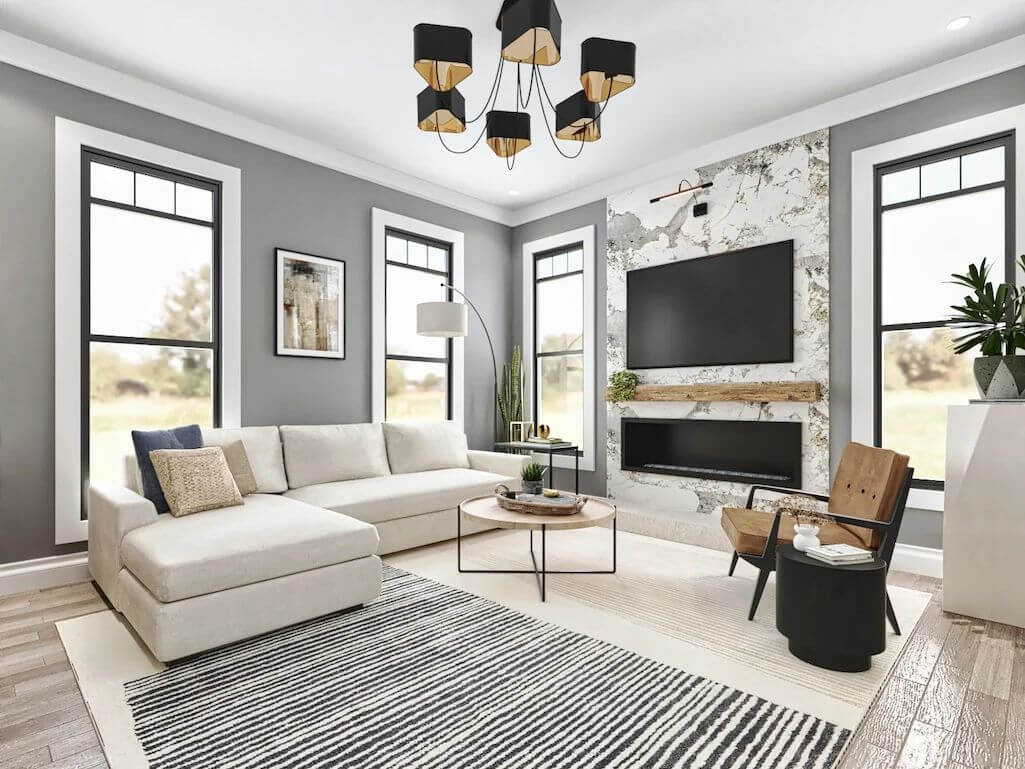
Primary Bedroom

Primary Bathroom
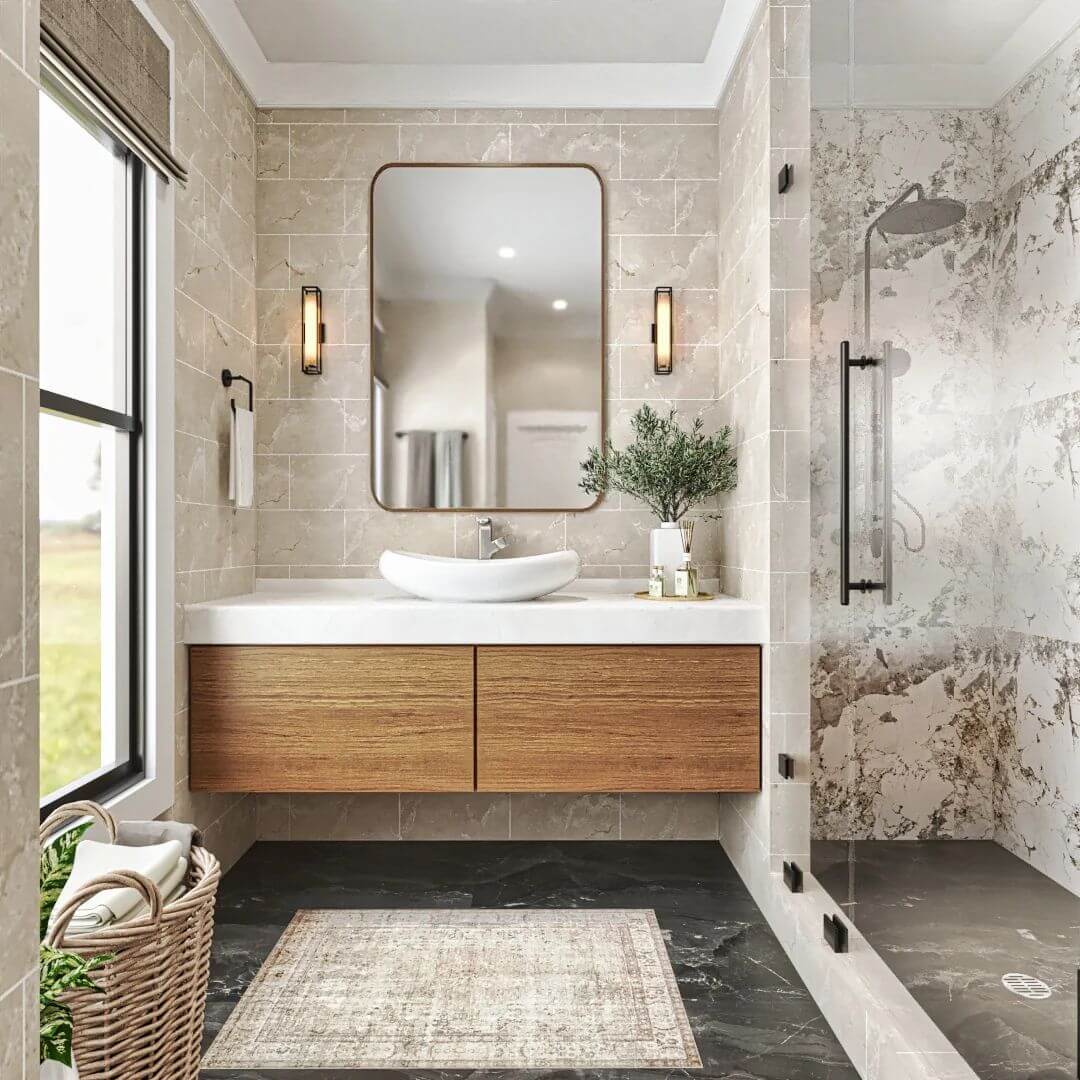
🔥 Create Your Own Magical Home and Room Makeover
Upload a photo and generate before & after designs instantly.
ZERO designs skills needed. 61,700 happy users!
👉 Try the AI design tool here
Primary Bathroom
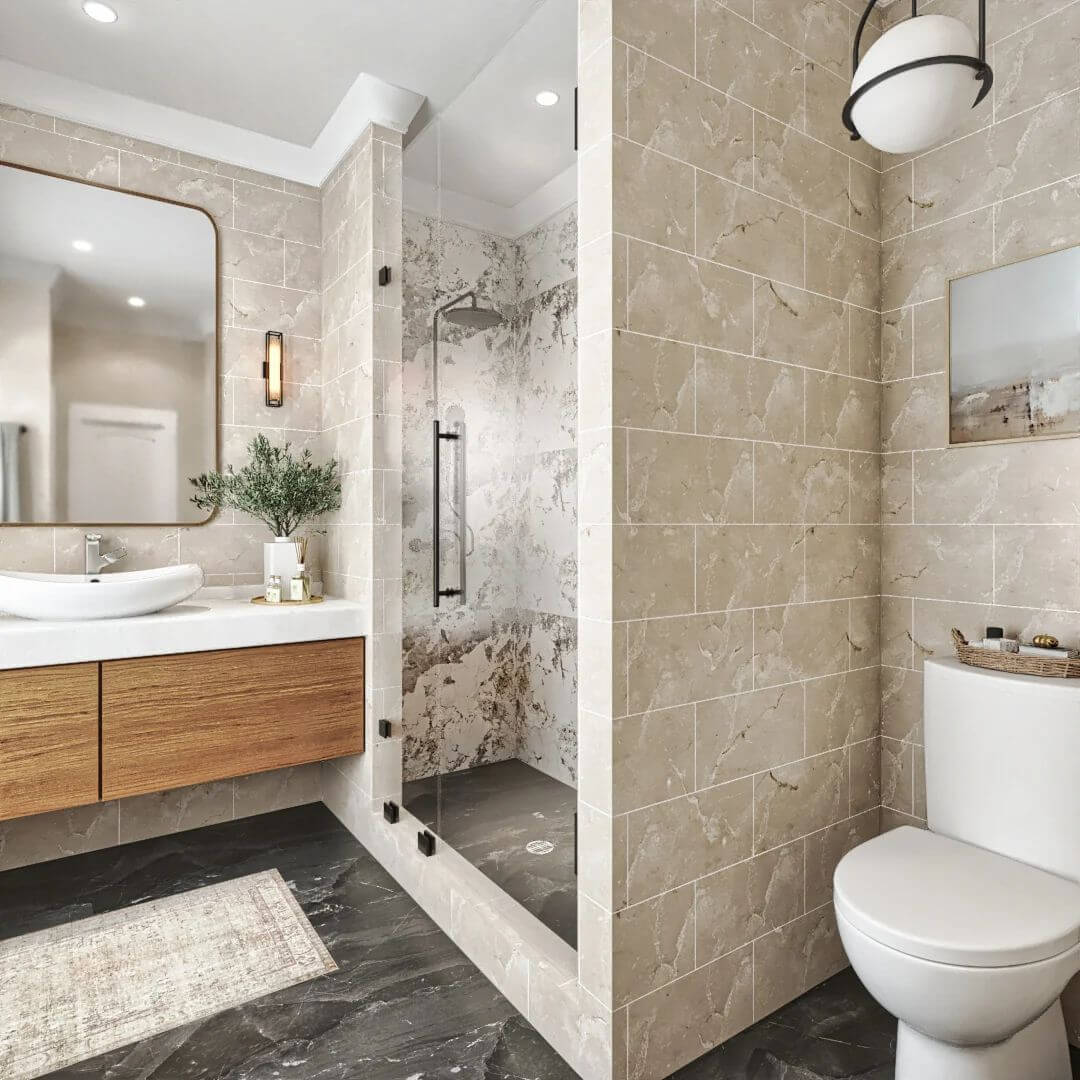
Details
The Henry duplex exemplifies a modern farmhouse aesthetic with its striking combination of white board and batten siding, steep gabled rooflines accented with dark shingles, and contrasting black window frames. Two prominent stone chimneys symmetrically flank the structure, adding visual balance and texture. Warm wooden accents adorn the porch supports and the double entry doors, enhancing the welcoming and contemporary appearance.
Inside, the layout consists of two mirrored units. Each unit’s main level has a welcoming foyer that opens directly into a spacious living room with a fireplace. Flowing seamlessly from the living room is an open kitchen and dining area that promotes interaction and convenience. This level includes a dedicated utility room and a practical half-bath, conveniently located near the kitchen.
The primary bedroom suite is also situated on the main floor, complete with a large walk-in closet and a private bath, ensuring ease of access and privacy. Each unit also enjoys its own private porch area accessible from the main living space, further blending indoor and outdoor comfort.
The upper level features two additional bedrooms, each spacious and bright with ample closet space. Bedrooms share access to a 3-fixture bathroom. Another storage closet, accessible from the hallway, ensures ample storage options for residents.
Pin It!
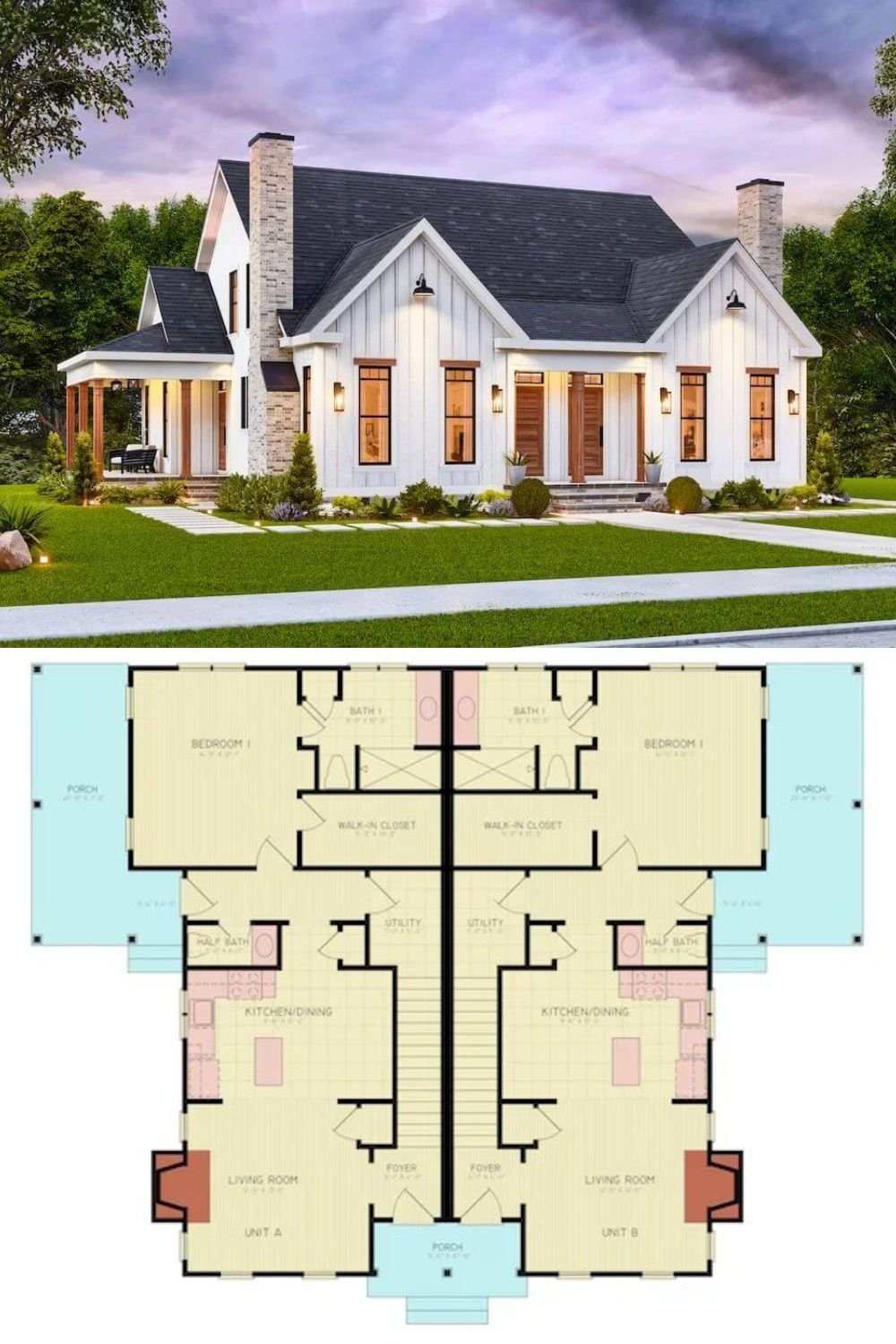
Garrell Associates Plan 25010

