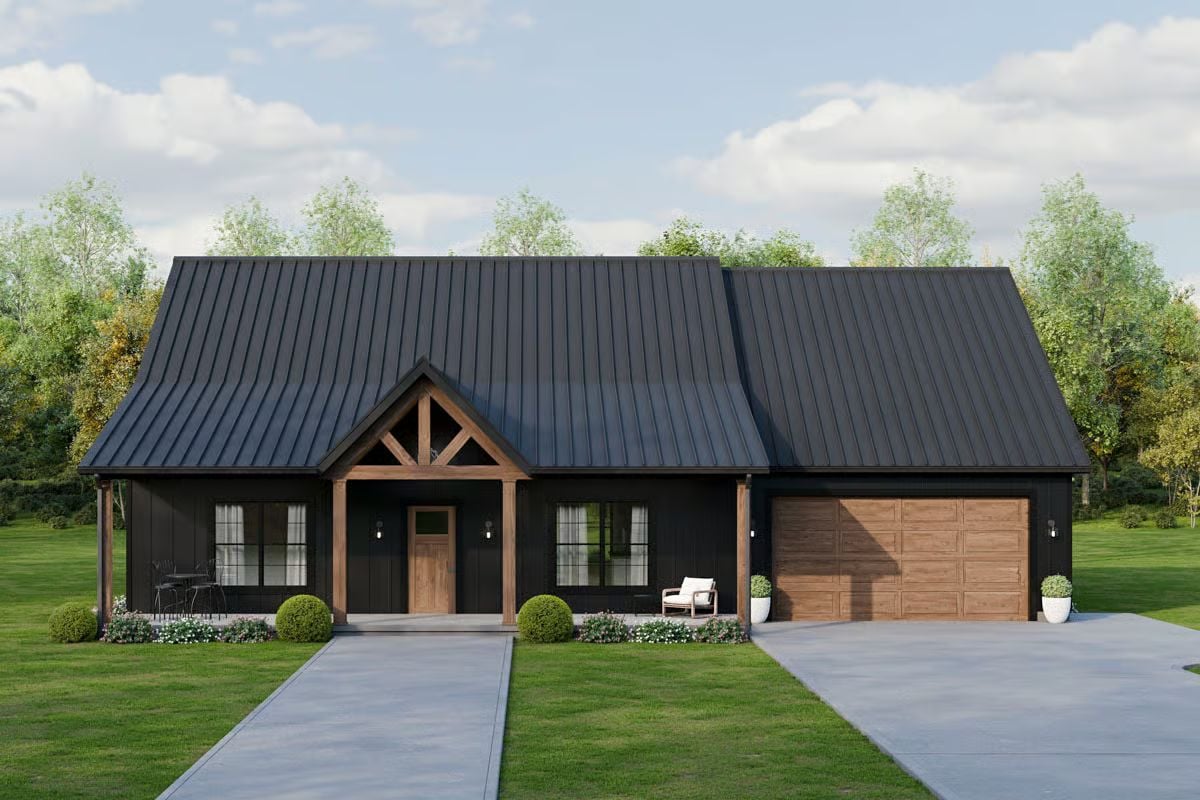
Would you like to save this?
Specifications
- Sq. Ft.: 1,883
- Bedrooms: 3
- Bathrooms: 2
- Stories: 1
- Garage: 2
The Floor Plan

Front-Left View
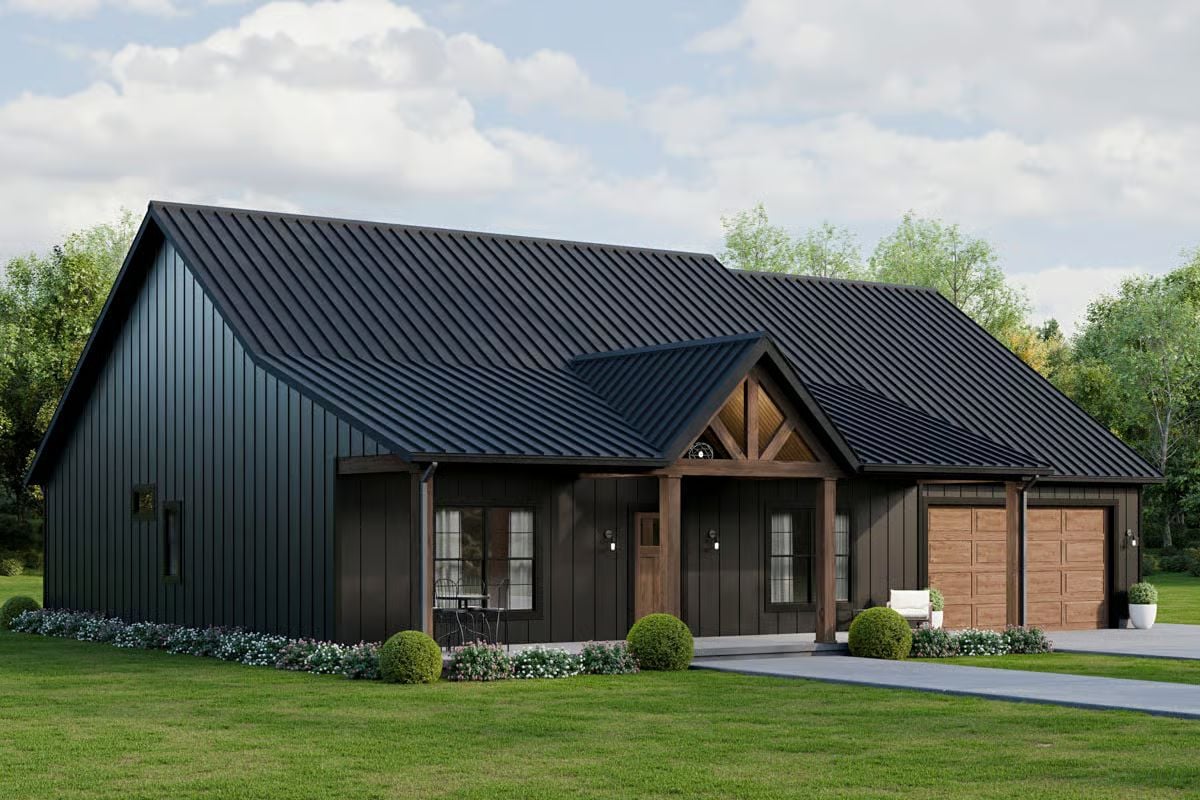
🔥 Create Your Own Magical Home and Room Makeover
Upload a photo and generate before & after designs instantly.
ZERO designs skills needed. 61,700 happy users!
👉 Try the AI design tool here
Front-Right View
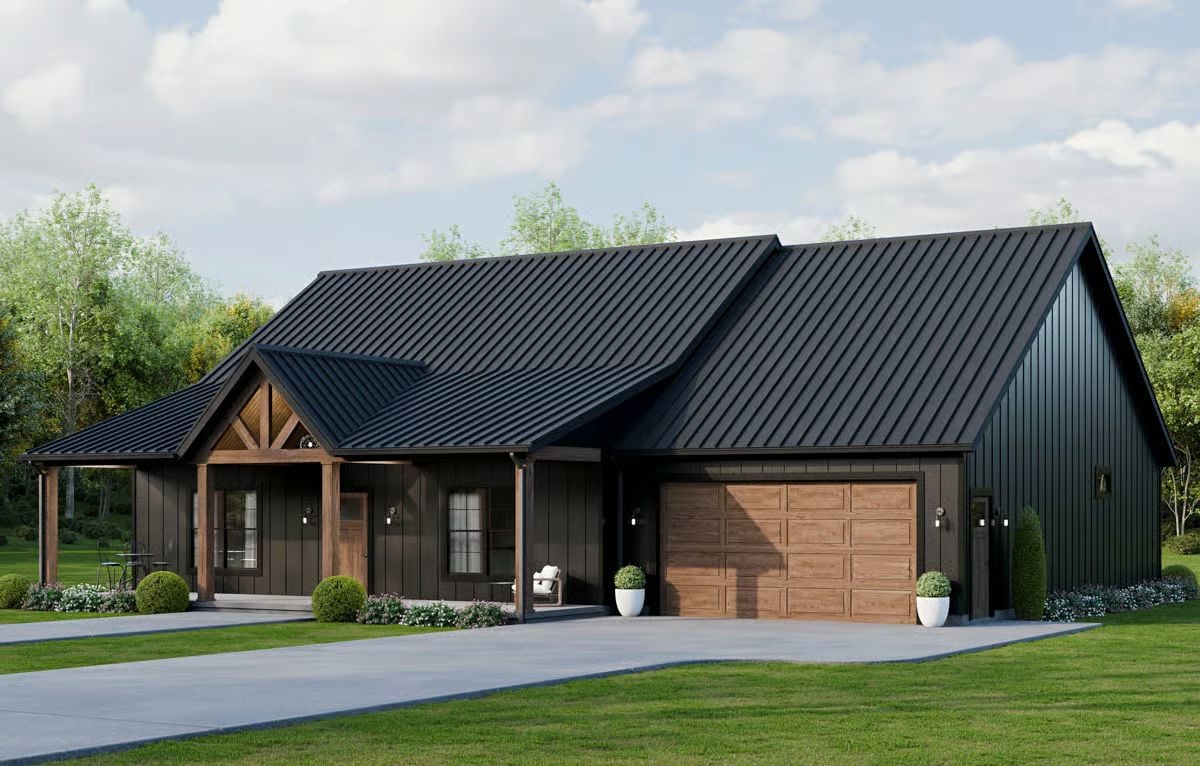
Rear-Right View
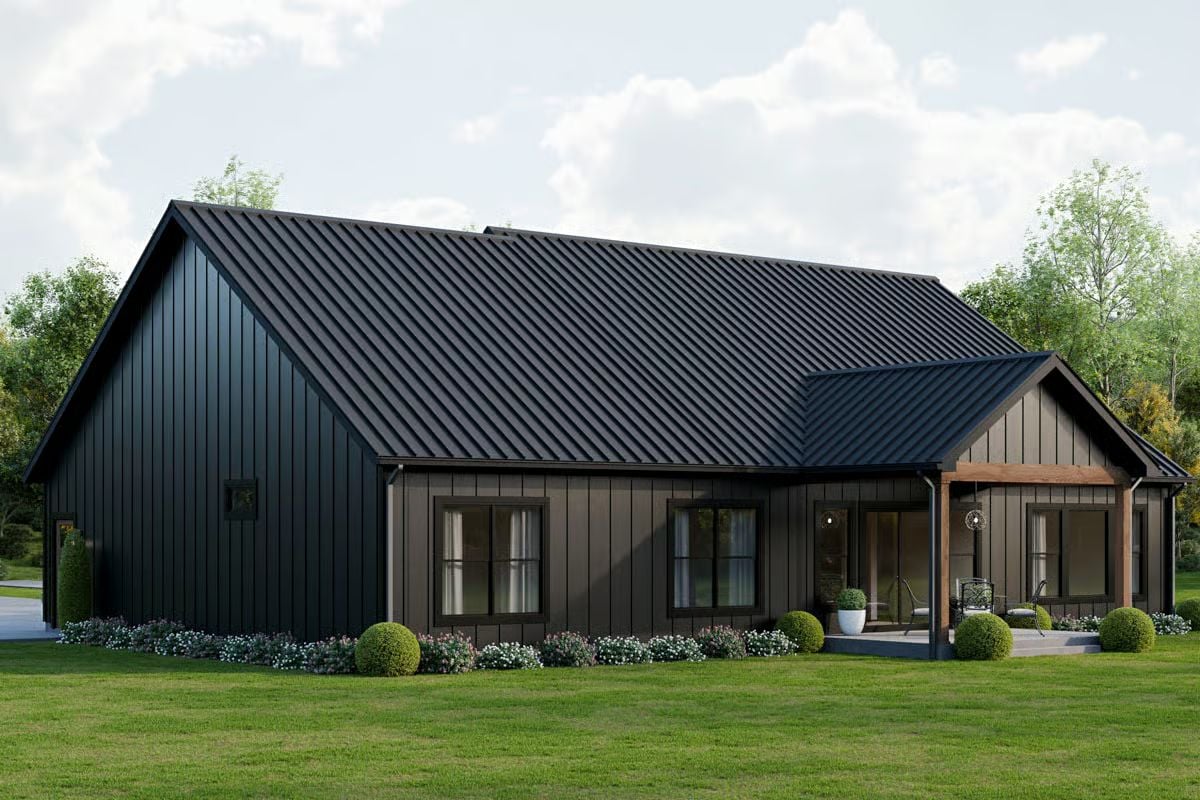
Rear-Left View

Dining Area

Would you like to save this?
Great Room

Great Room
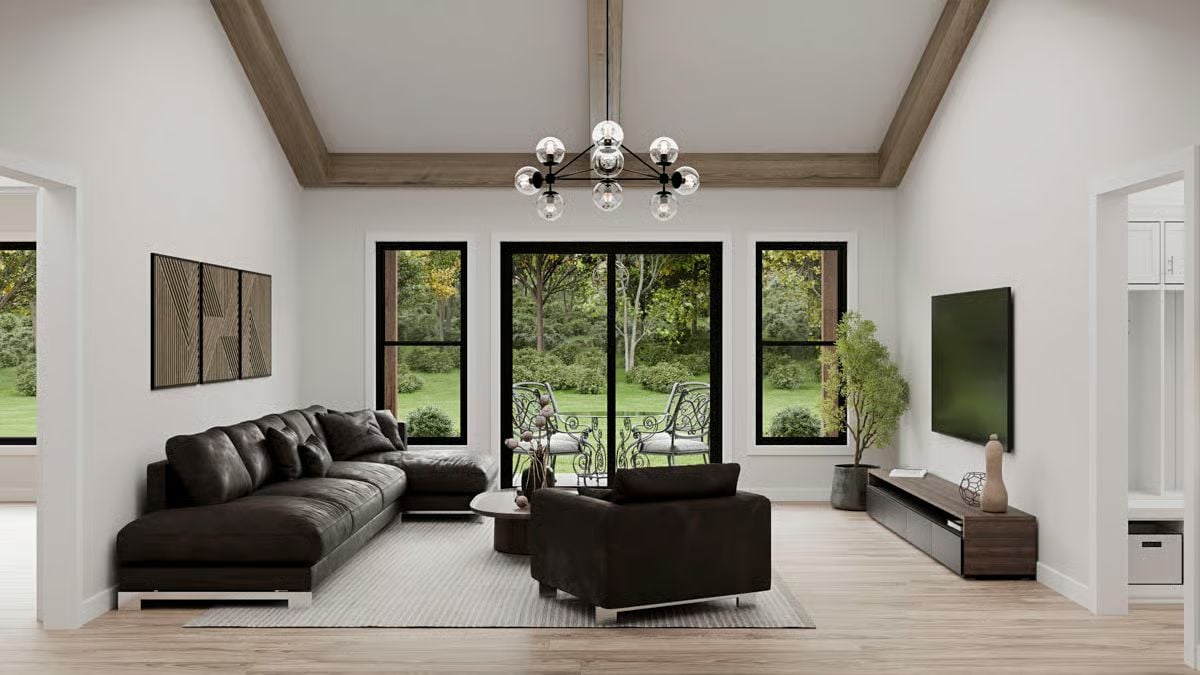
Kitchen
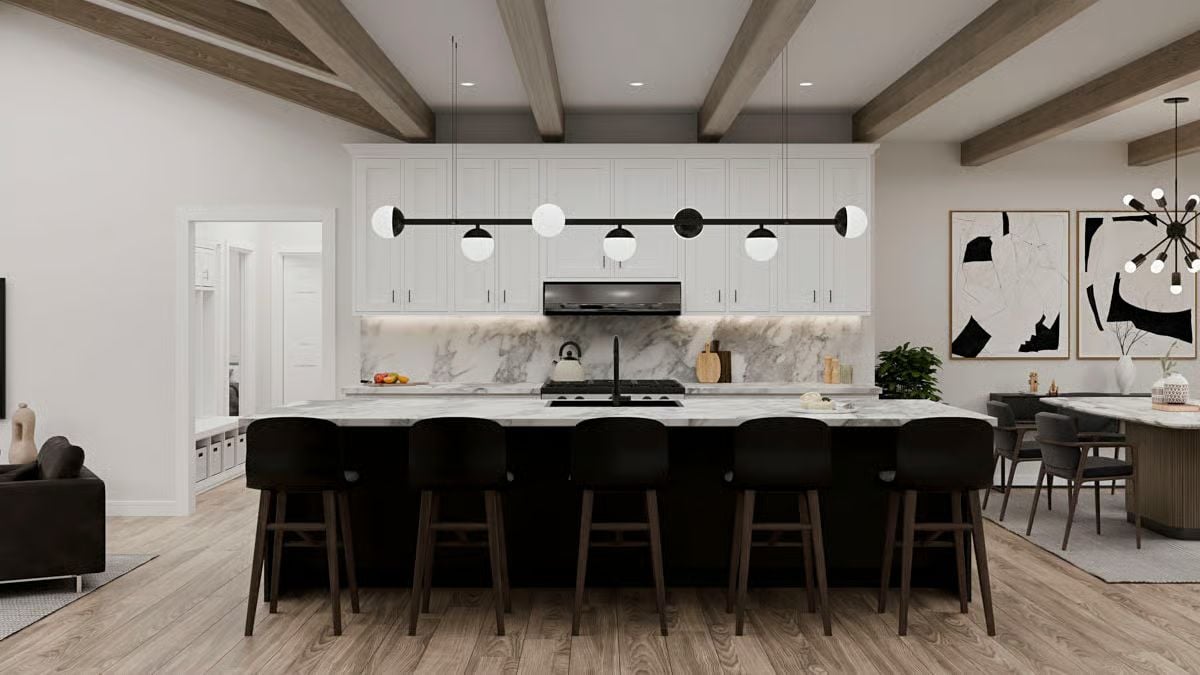
Kitchen

Primary Bedroom

Primary Bedroom

Home Office

Details
This modern farmhouse design combines contemporary sophistication with rustic charm. The exterior features a striking black metal roof that complements the dark vertical siding, while warm wood accents on the porch beams and garage door add natural texture and contrast.
The front porch, framed with timber posts and a gabled peak, welcomes guests with a cozy, balanced aesthetic that feels both bold and inviting. Large windows along the front elevation allow light to flow into the interior, giving the home a bright and open feel from every angle.
Inside, the layout centers around an expansive great room with cathedral ceilings that flow seamlessly into the kitchen and dining area, creating a sense of volume and connection. The kitchen features a large island ideal for entertaining and casual meals, while the dining area looks out toward the covered rear patio for easy indoor-outdoor living.
The primary bedroom is set apart for privacy and includes a walk-in closet, a luxurious bath, and a tray ceiling that adds architectural interest. Two additional bedrooms share a full bath on the opposite side of the home, making the plan ideal for family or guests.
Functional spaces such as the mudroom, laundry room, pantry, and mechanical storage are thoughtfully positioned for convenience and flow, while the front den provides flexibility for a home office or study. Every detail reflects modern comfort wrapped in timeless farmhouse character.
Pin It!
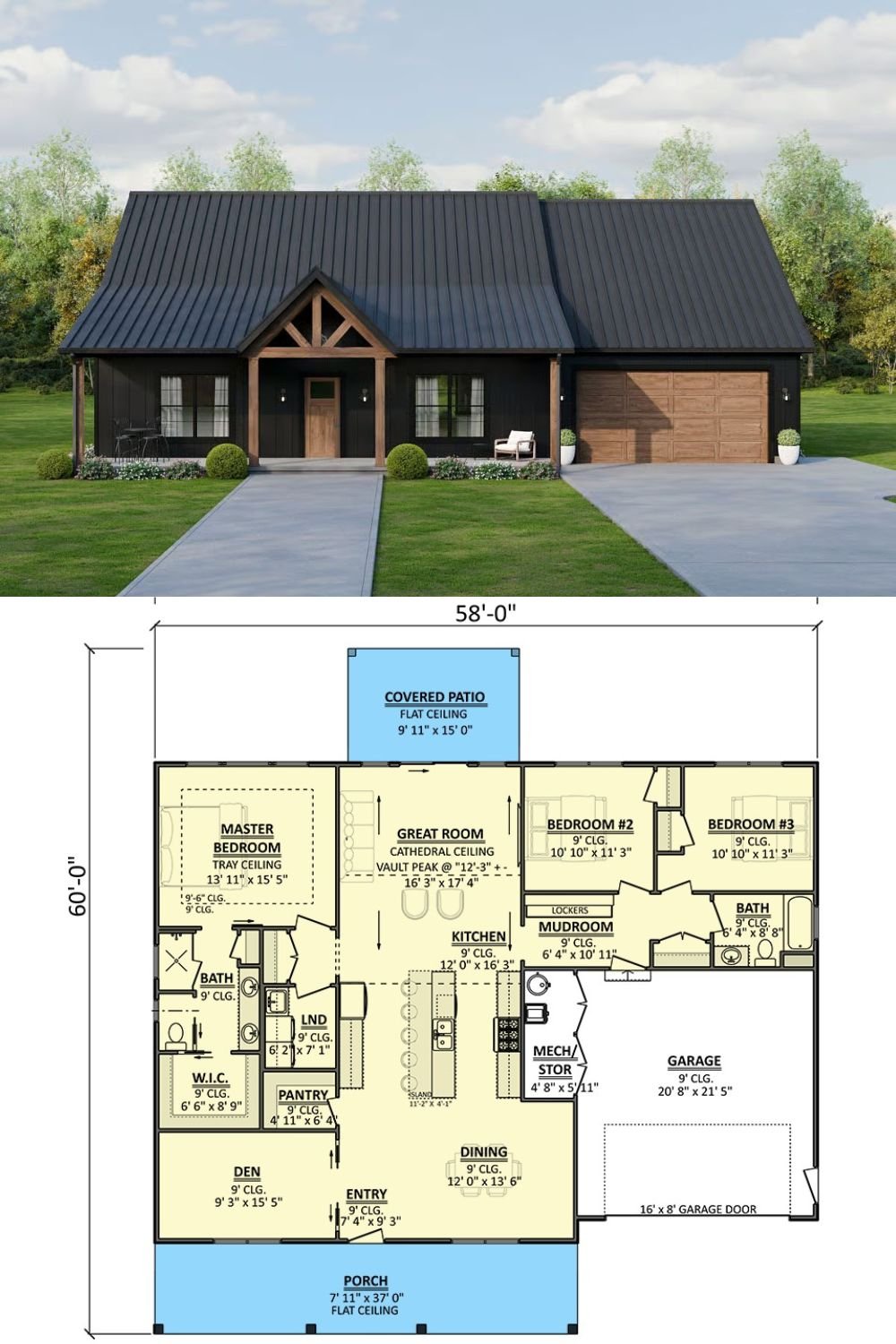
🔥 Create Your Own Magical Home and Room Makeover
Upload a photo and generate before & after designs instantly.
ZERO designs skills needed. 61,700 happy users!
👉 Try the AI design tool here
Architectural Designs Plan 911064JVD






