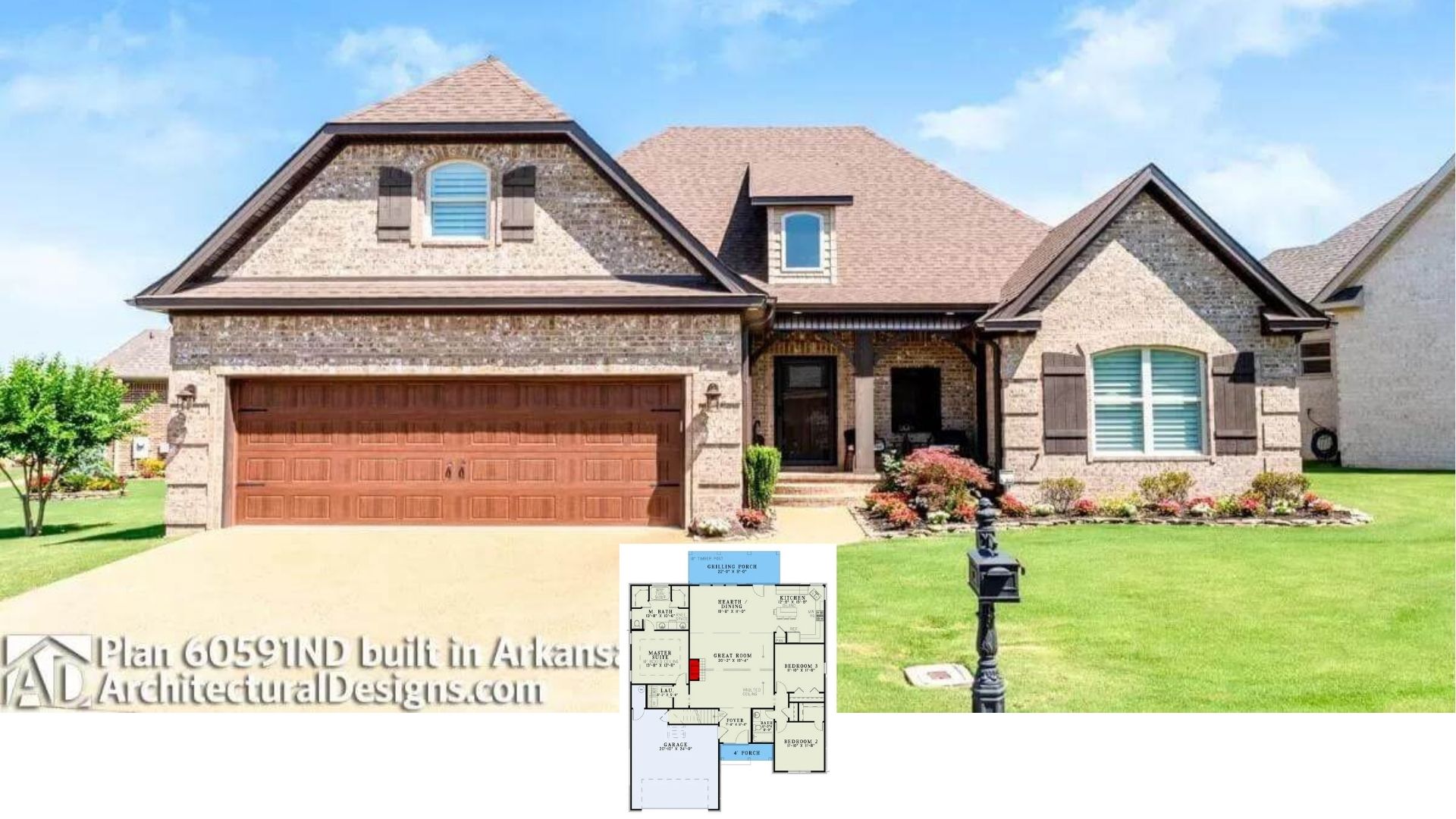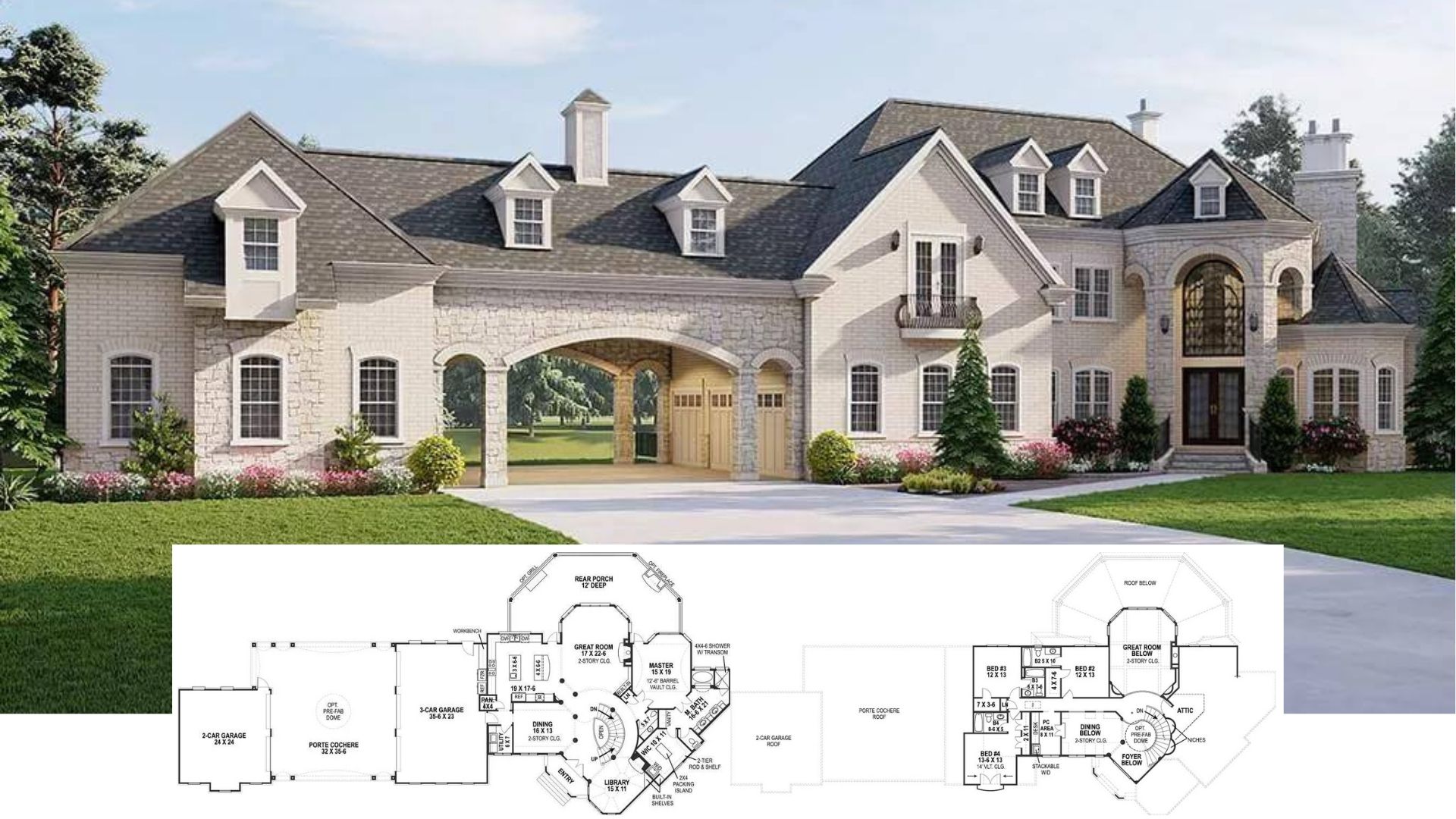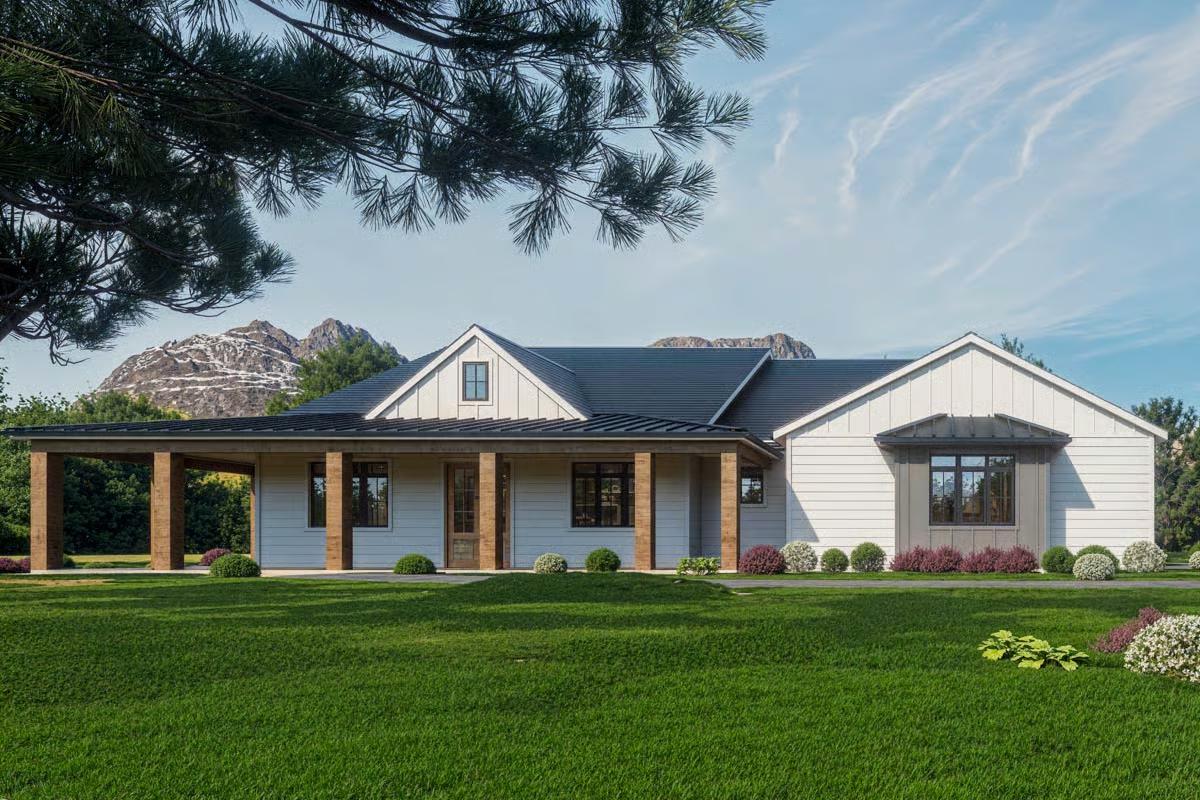
Would you like to save this?
Specifications
- Sq. Ft.: 2,321
- Bedrooms: 4
- Bathrooms: 3
- Stories: 1
- Garage: 2
The Floor Plan
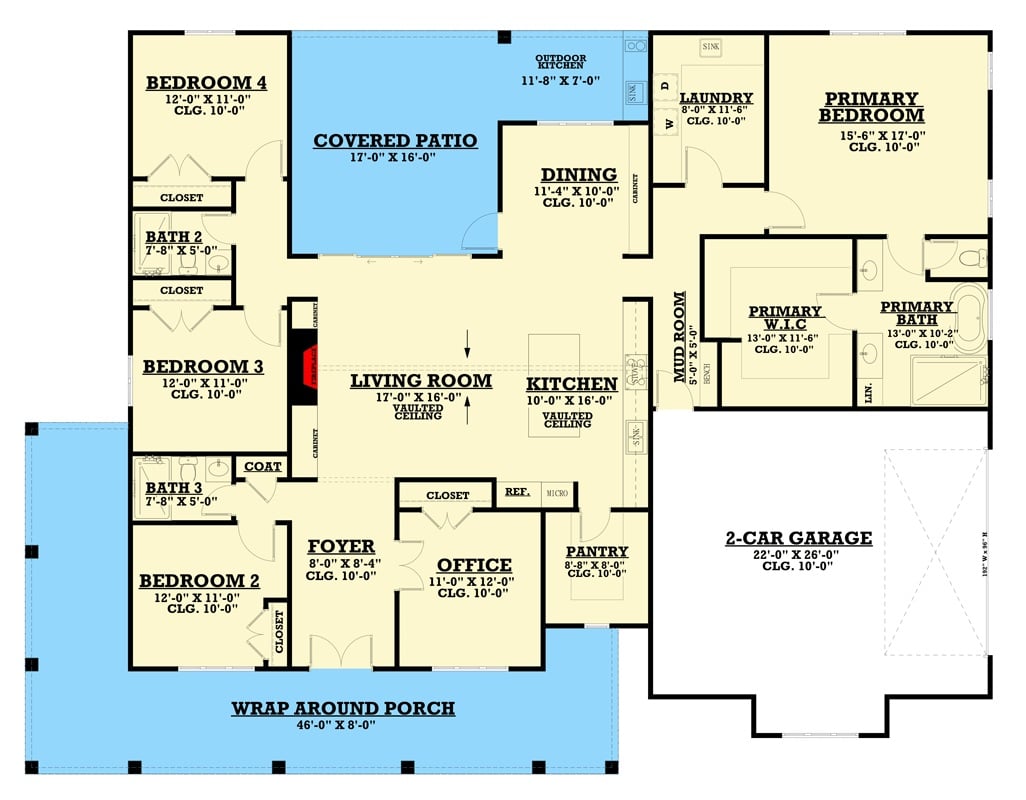
Front-Right View

🔥 Create Your Own Magical Home and Room Makeover
Upload a photo and generate before & after designs instantly.
ZERO designs skills needed. 61,700 happy users!
👉 Try the AI design tool here
Rear View

Left View
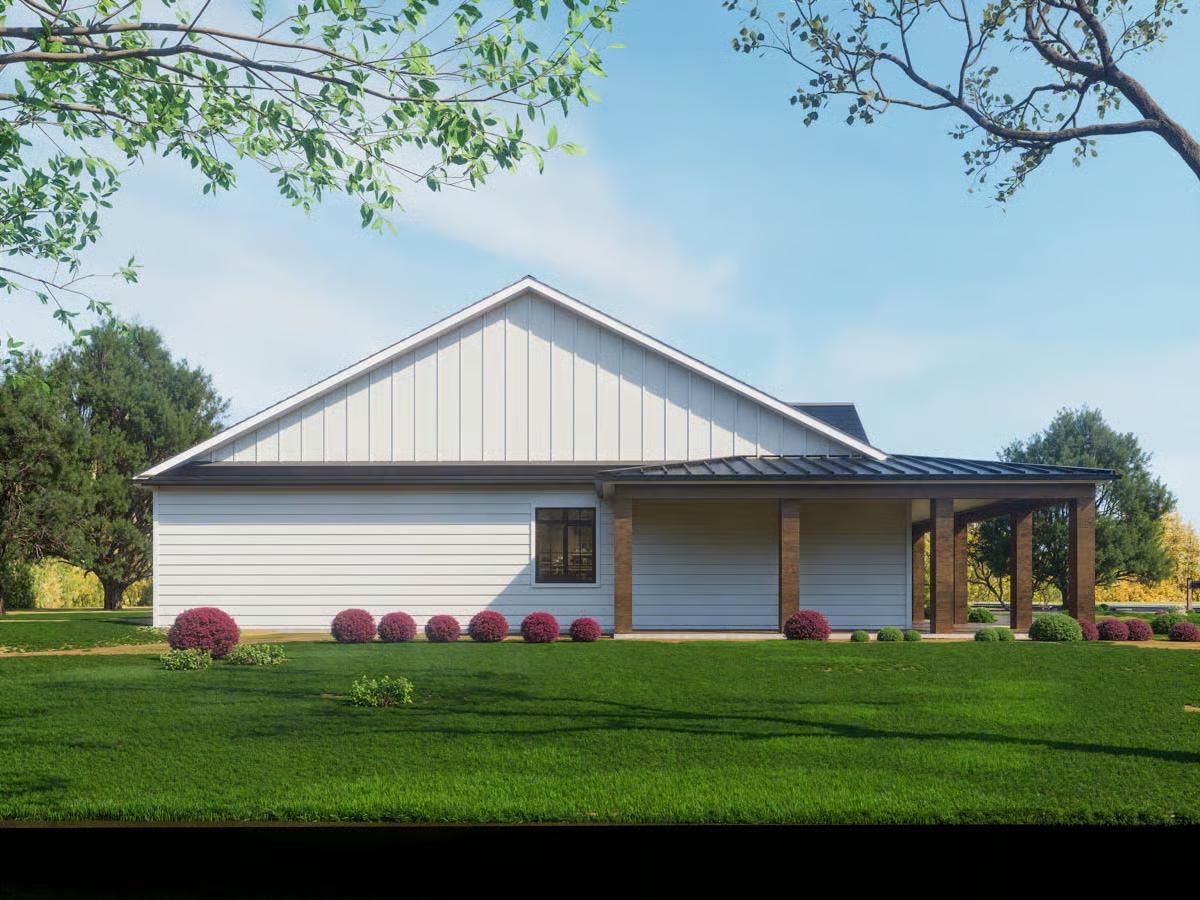
Right View

Front View
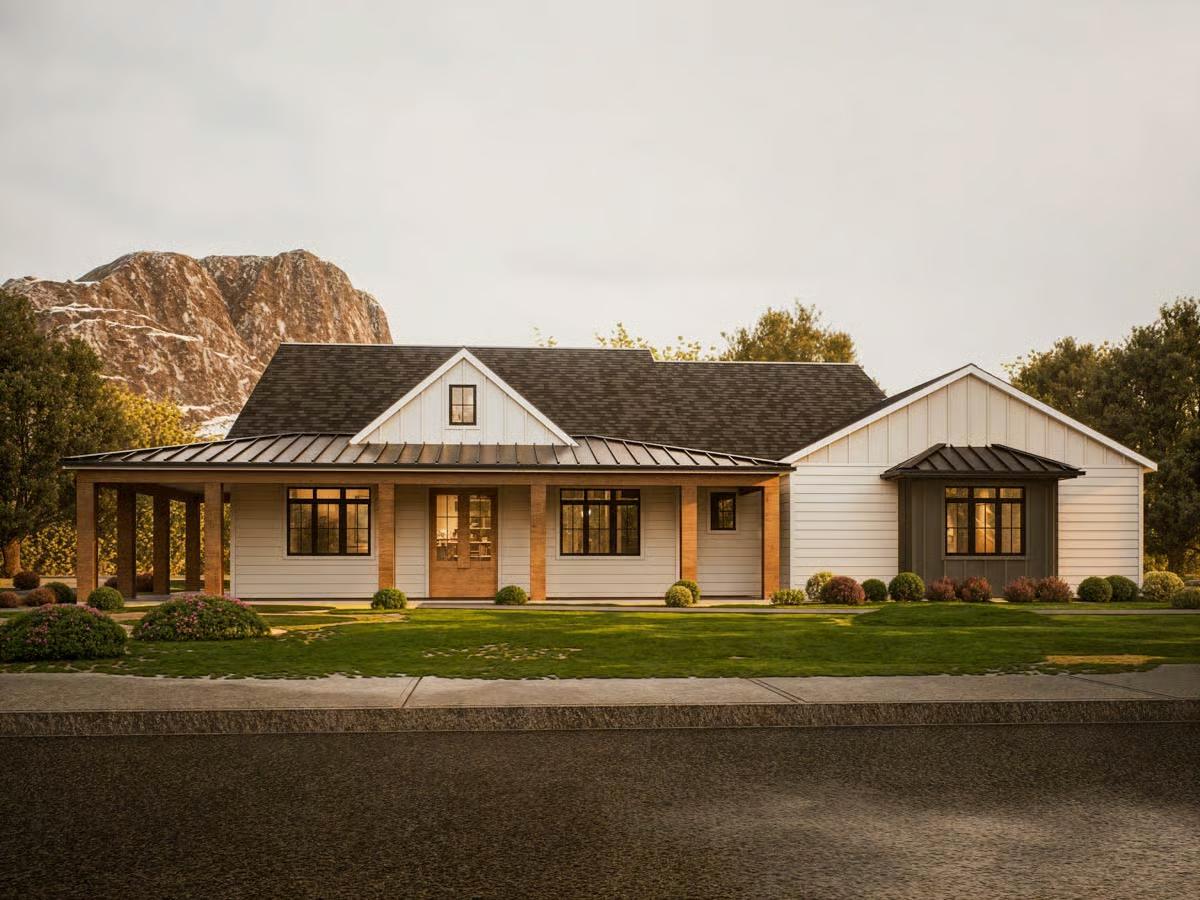
Would you like to save this?
Living Room

Living Room and Kitchen

Open-Concept Living

Kitchen
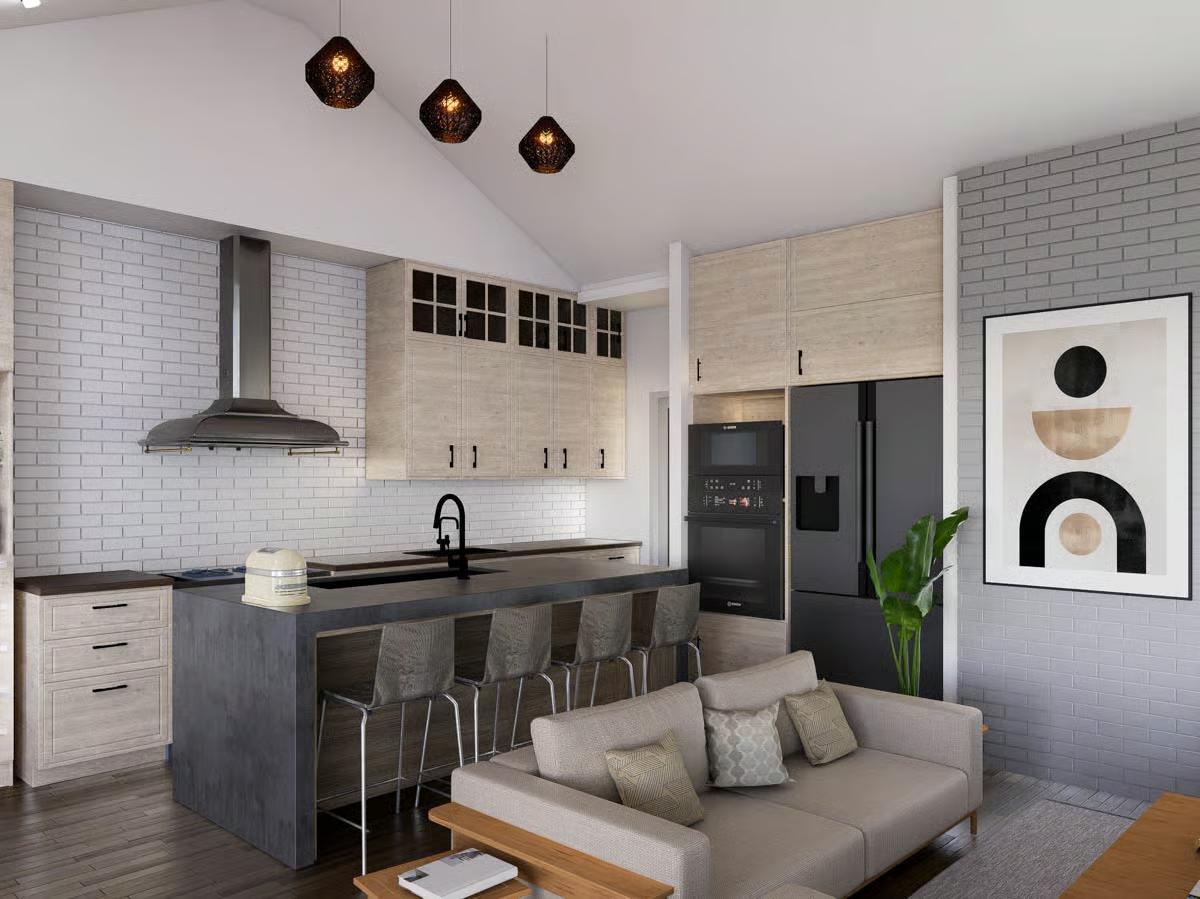
Dining Area
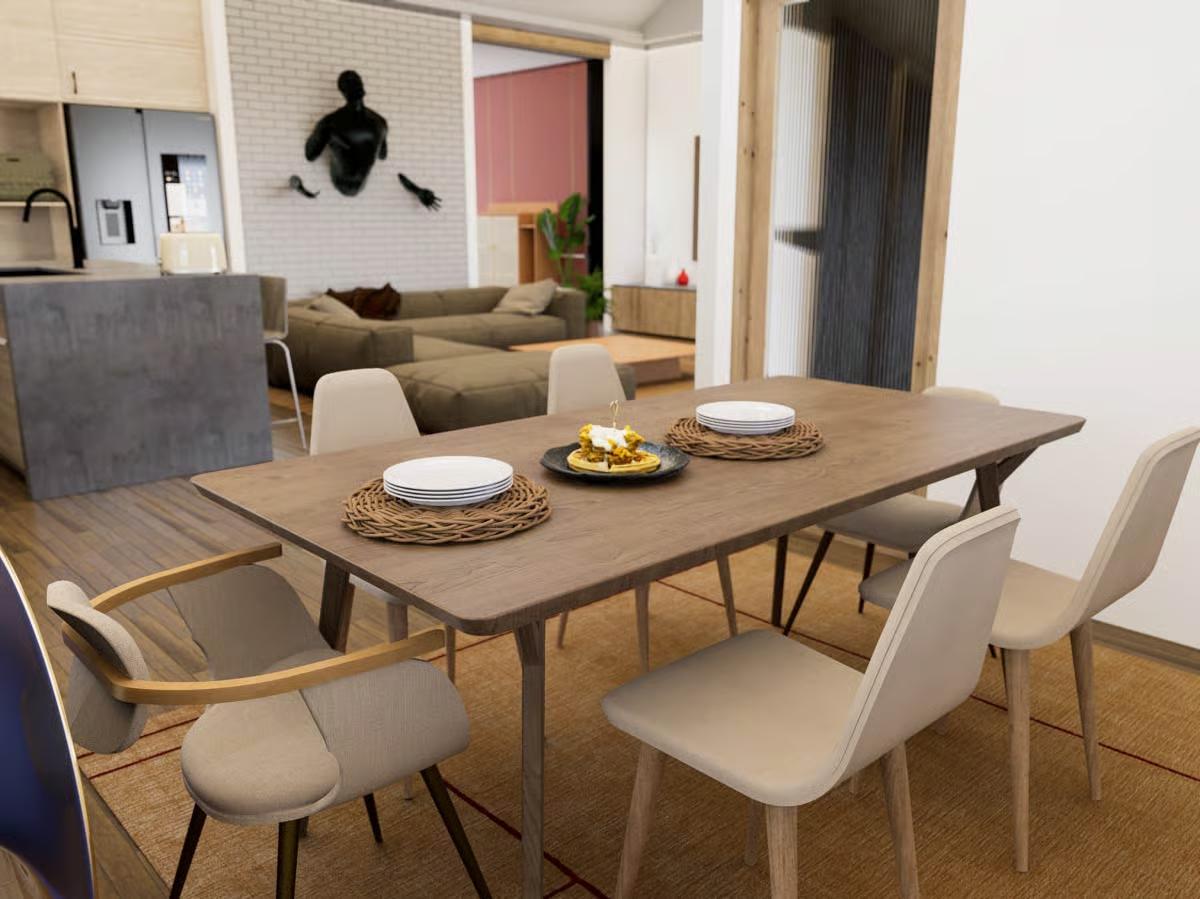
Primary Bedroom

Primary Bedroom
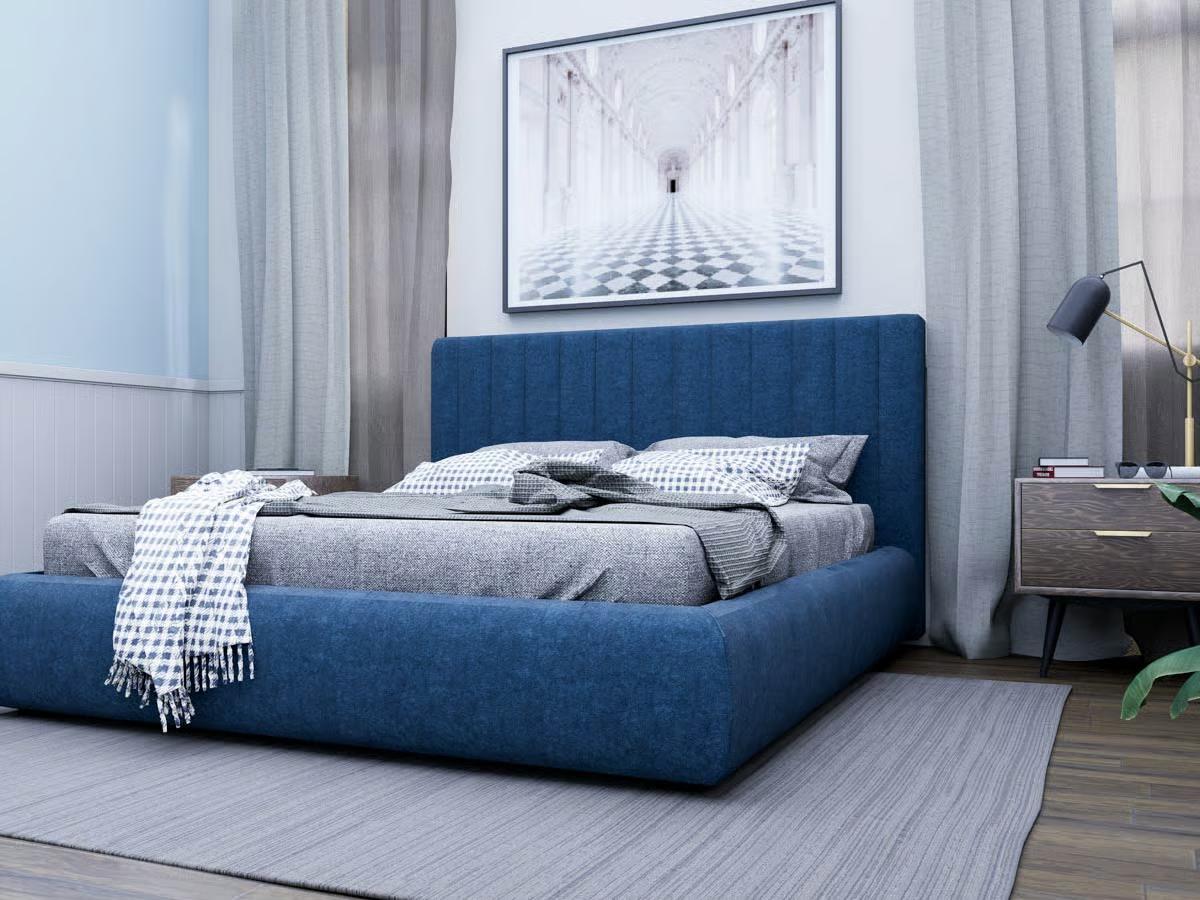
Details
The exterior showcases a modern farmhouse aesthetic with clean, white horizontal siding paired with warm, natural-wood accents that highlight the posts and trim. Large windows bring in abundant light and create a welcoming, open appearance. A generous wraparound porch extends along the front and side of the home, offering multiple areas for relaxing outdoors. The covered patio at the rear provides an additional sheltered space for entertaining and includes a built-in outdoor kitchen.
Inside, the layout centers around a spacious living room with a vaulted ceiling, creating an open flow into the kitchen and dining areas. The kitchen includes a large island and easy access to the pantry and mudroom, which connects to the garage for convenient everyday use.
The primary suite is set apart for privacy and features a large walk-in closet and a bathroom with a dual-sink setup, walk-in shower, and soaking tub. Three additional bedrooms are located on the opposite side of the home, with two sharing a bathroom and one positioned near an additional bath.
A dedicated office sits near the front entry, offering a quiet workspace. The thoughtful layout combines openness in the main living areas with well-defined private spaces, making the home functional, comfortable, and ideal for a variety of lifestyles.
Pin It!
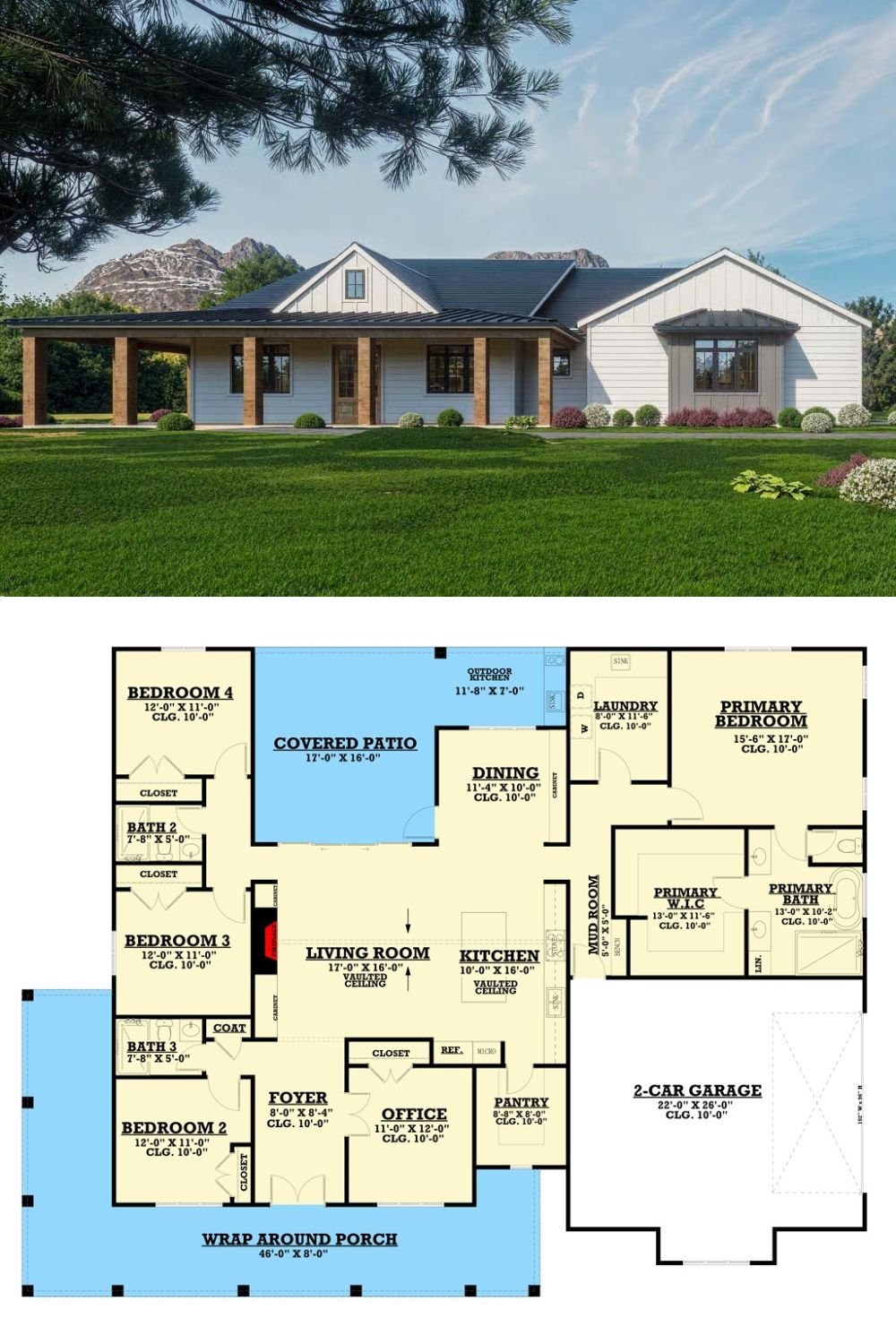
🔥 Create Your Own Magical Home and Room Makeover
Upload a photo and generate before & after designs instantly.
ZERO designs skills needed. 61,700 happy users!
👉 Try the AI design tool here
Architectural Designs Plan 850014PKE




