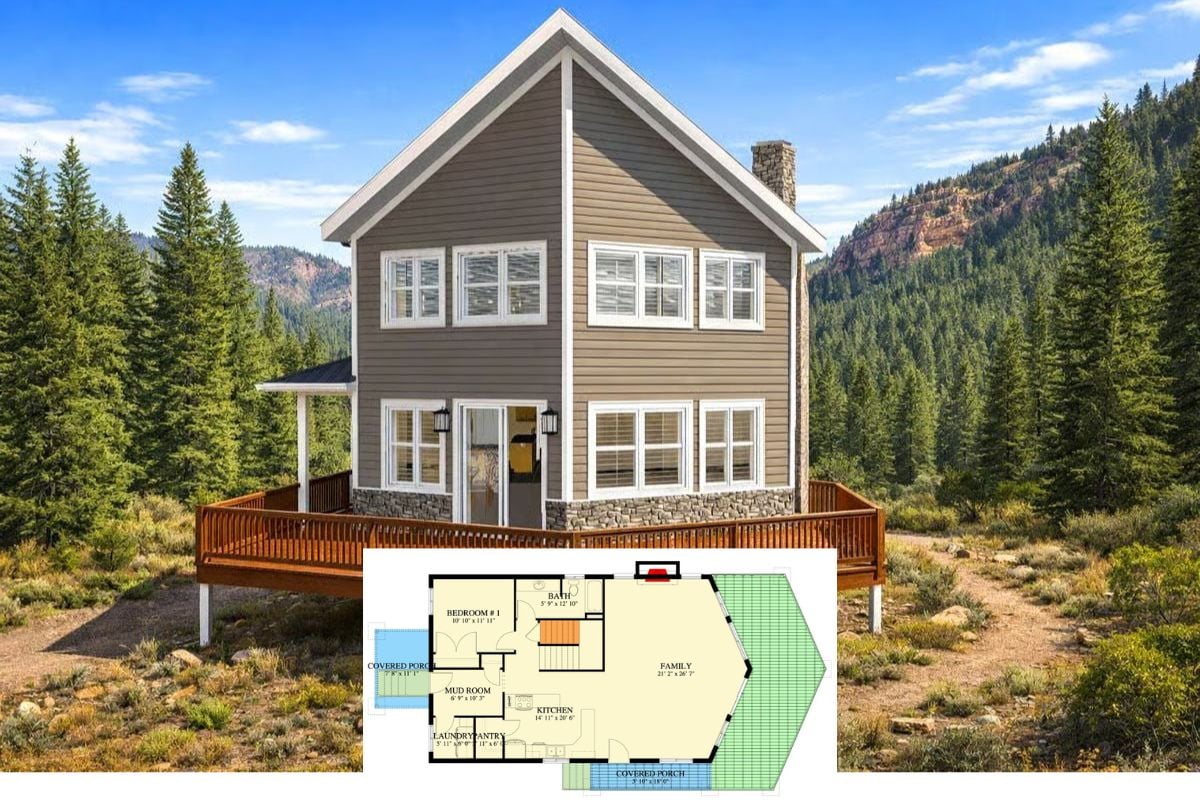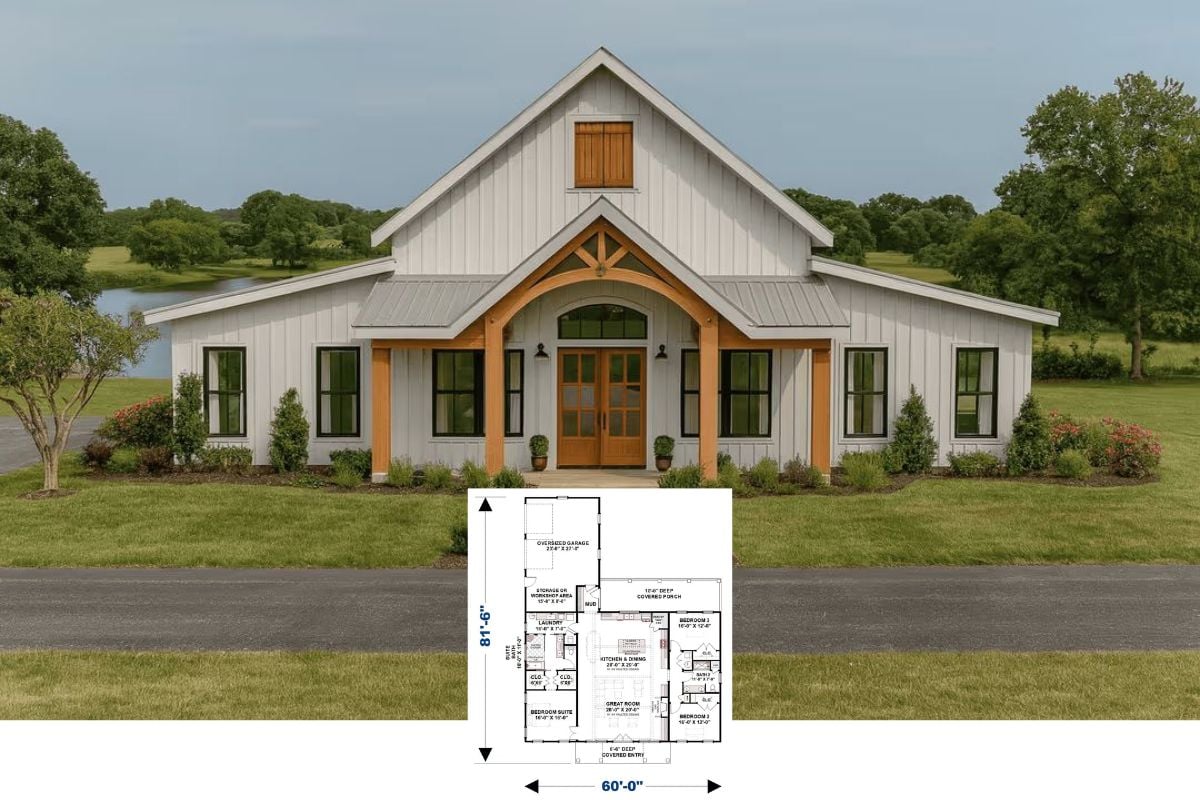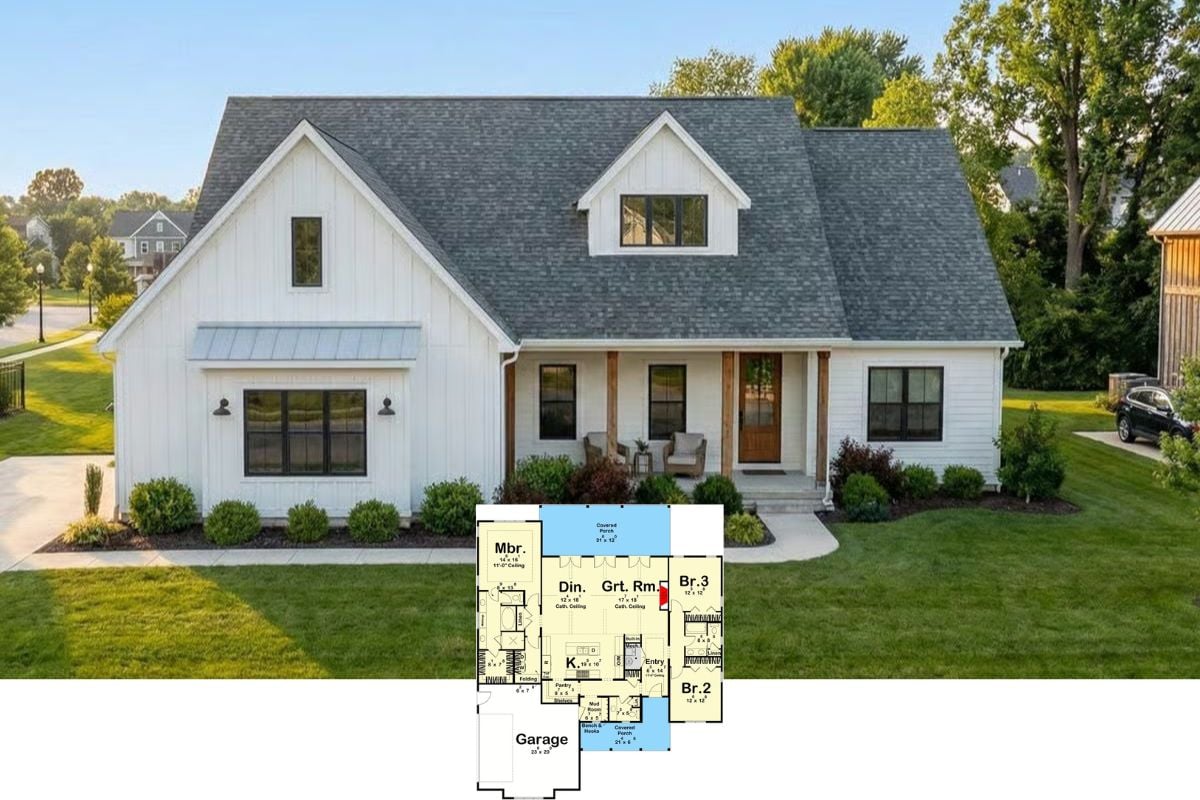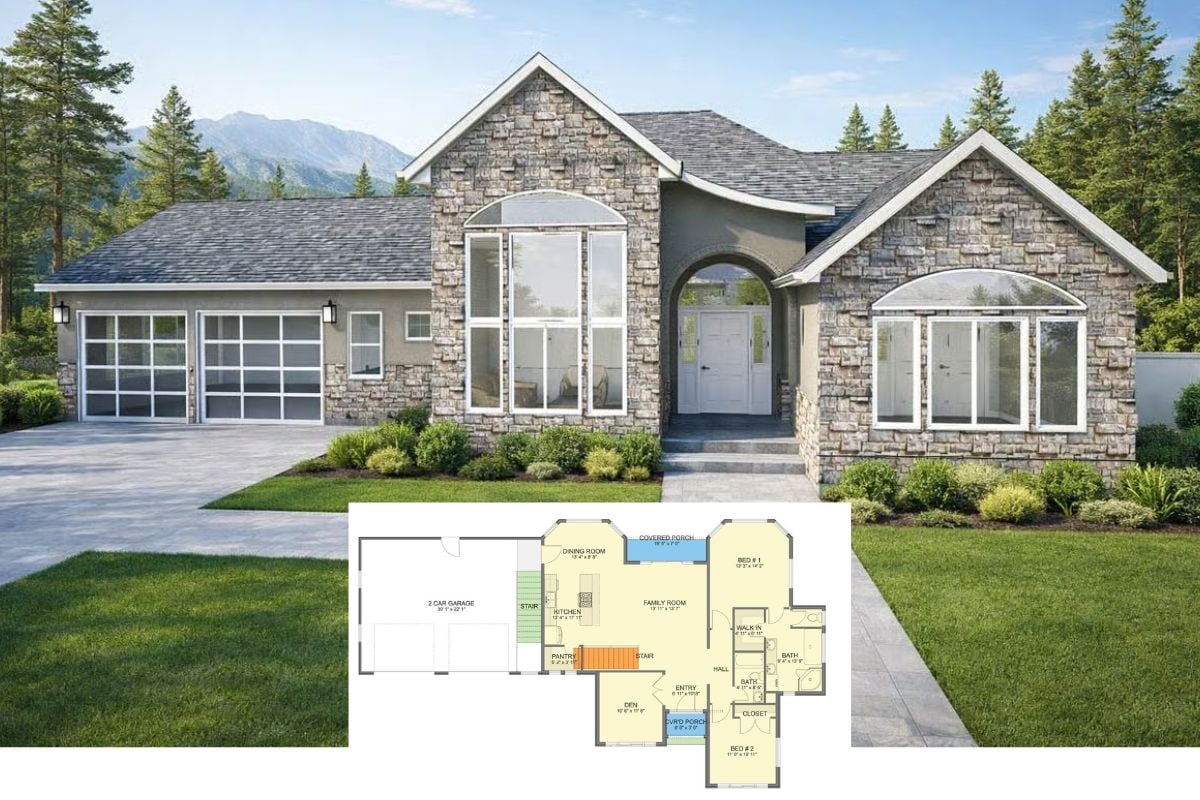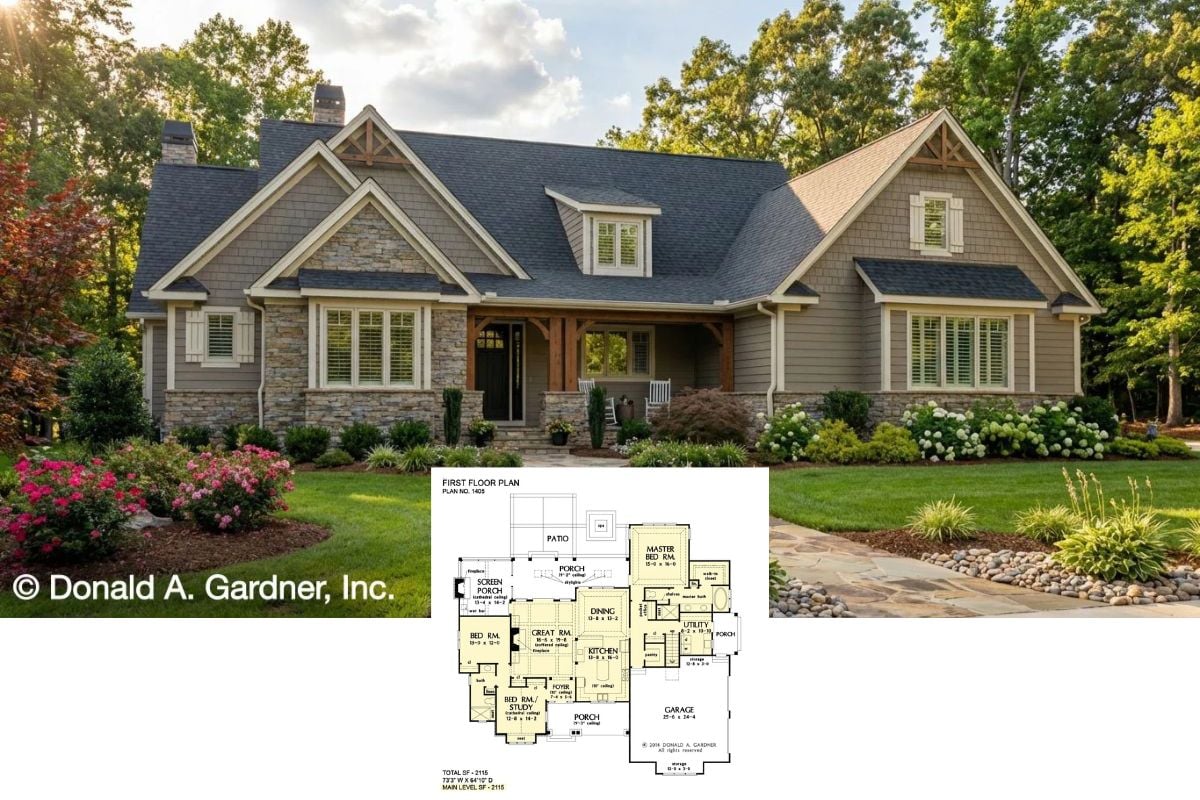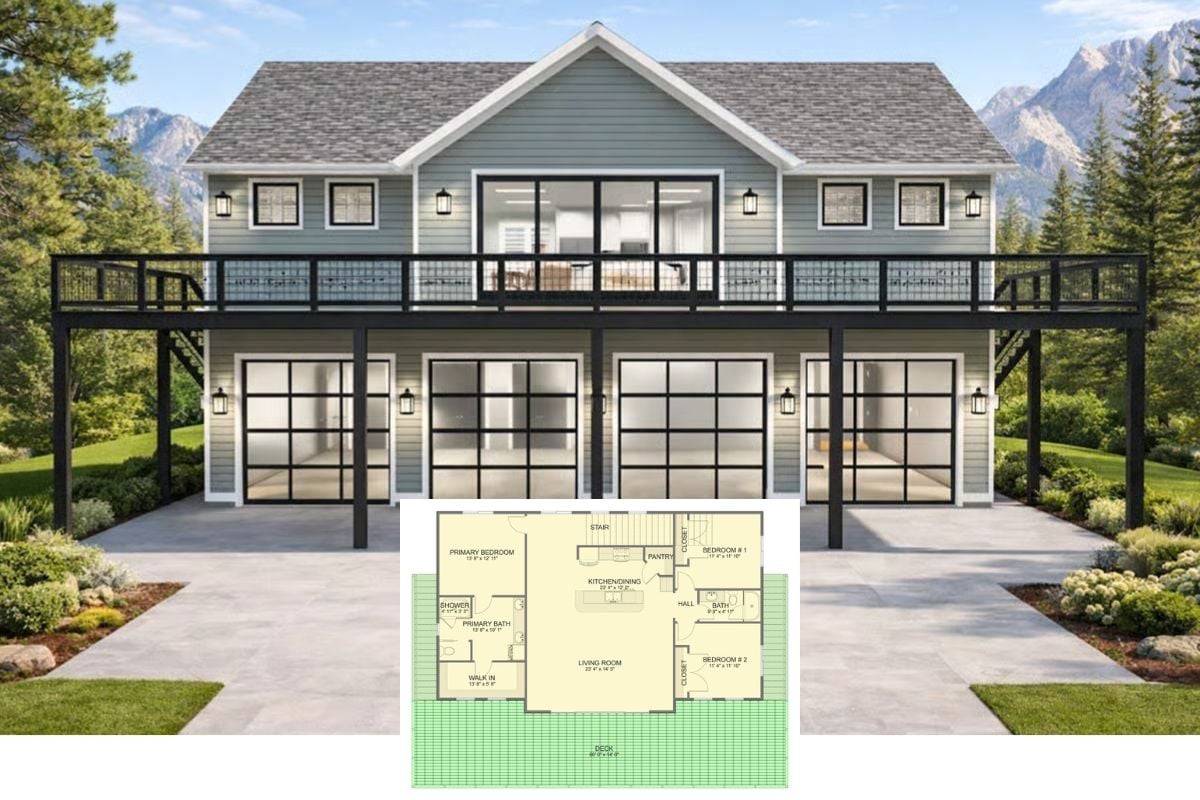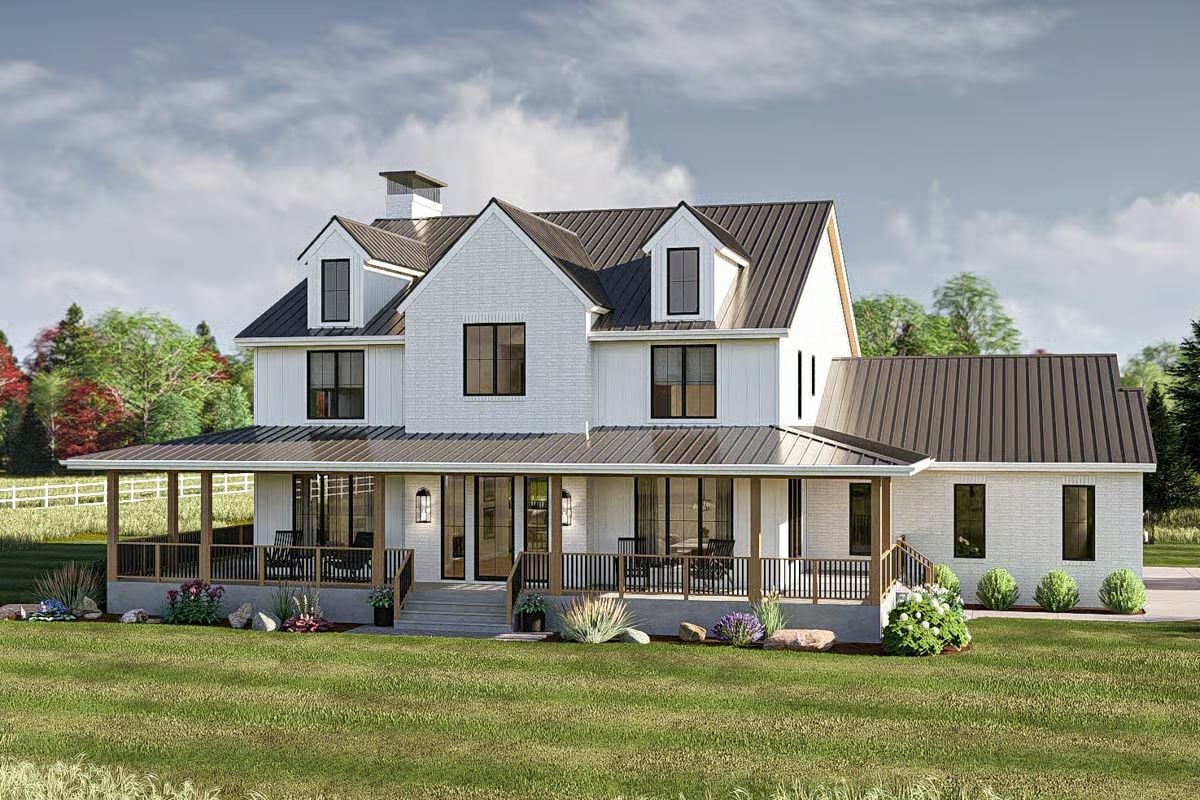
Would you like to save this?
Specifications
- Sq. Ft.: 3,684
- Bedrooms: 4
- Bathrooms: 4.5
- Stories: 2
- Garage: 3
Main Level Floor Plan
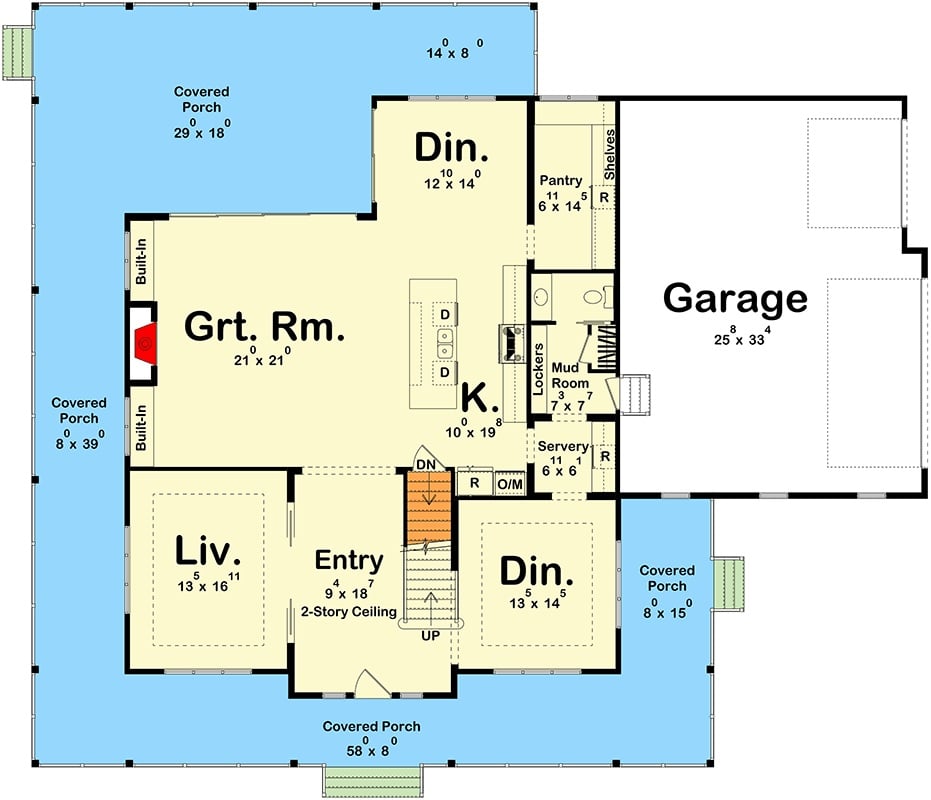
Second Level Floor Plan
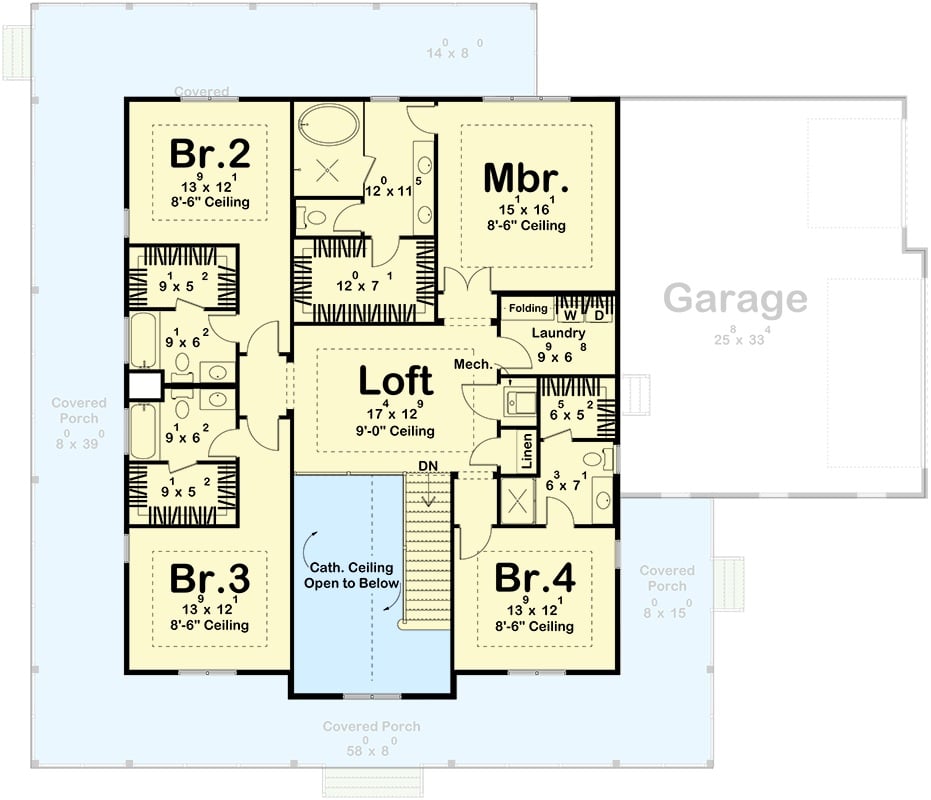
Left View
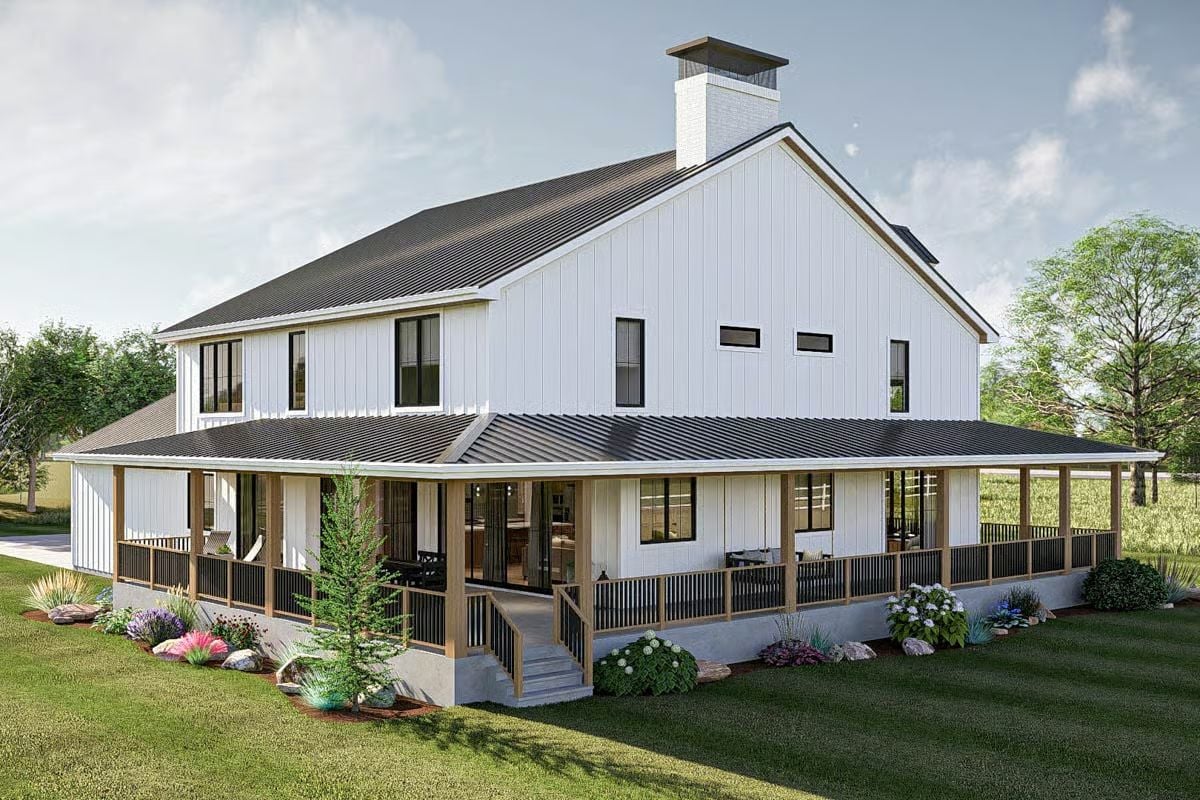
Rear View
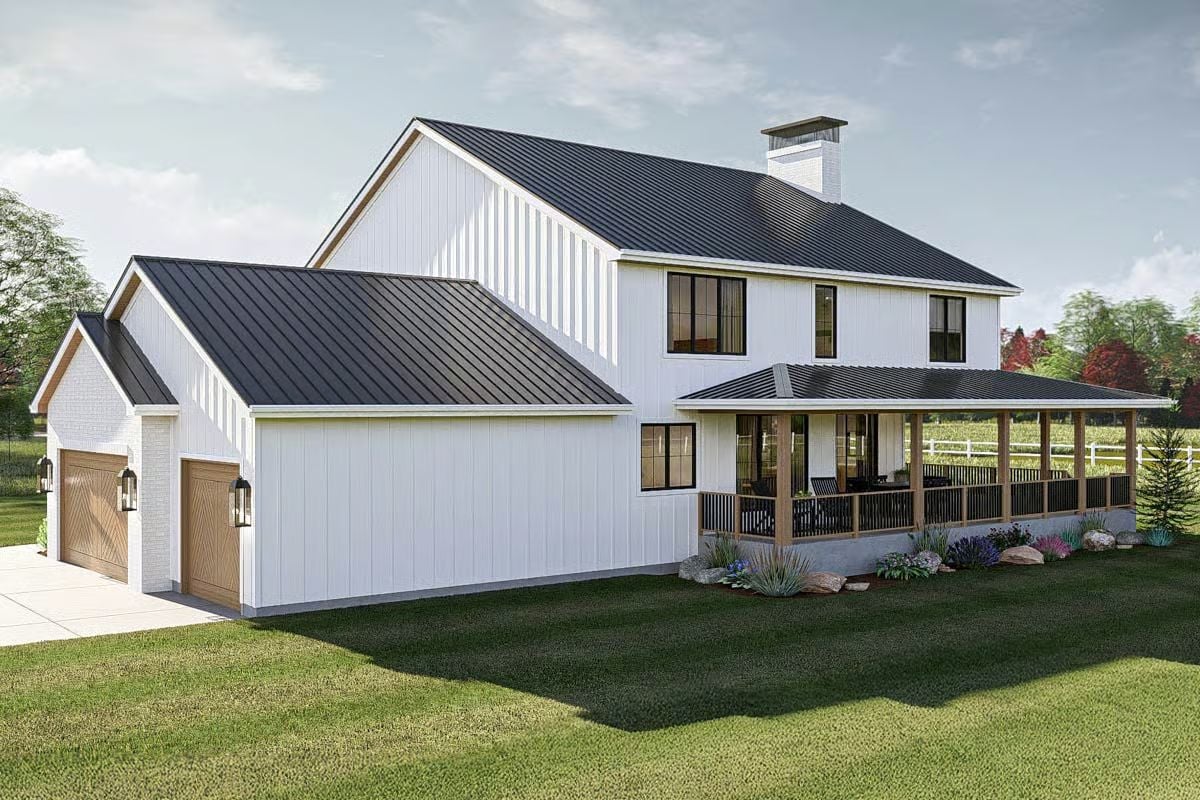
Were You Meant
to Live In?
Left View
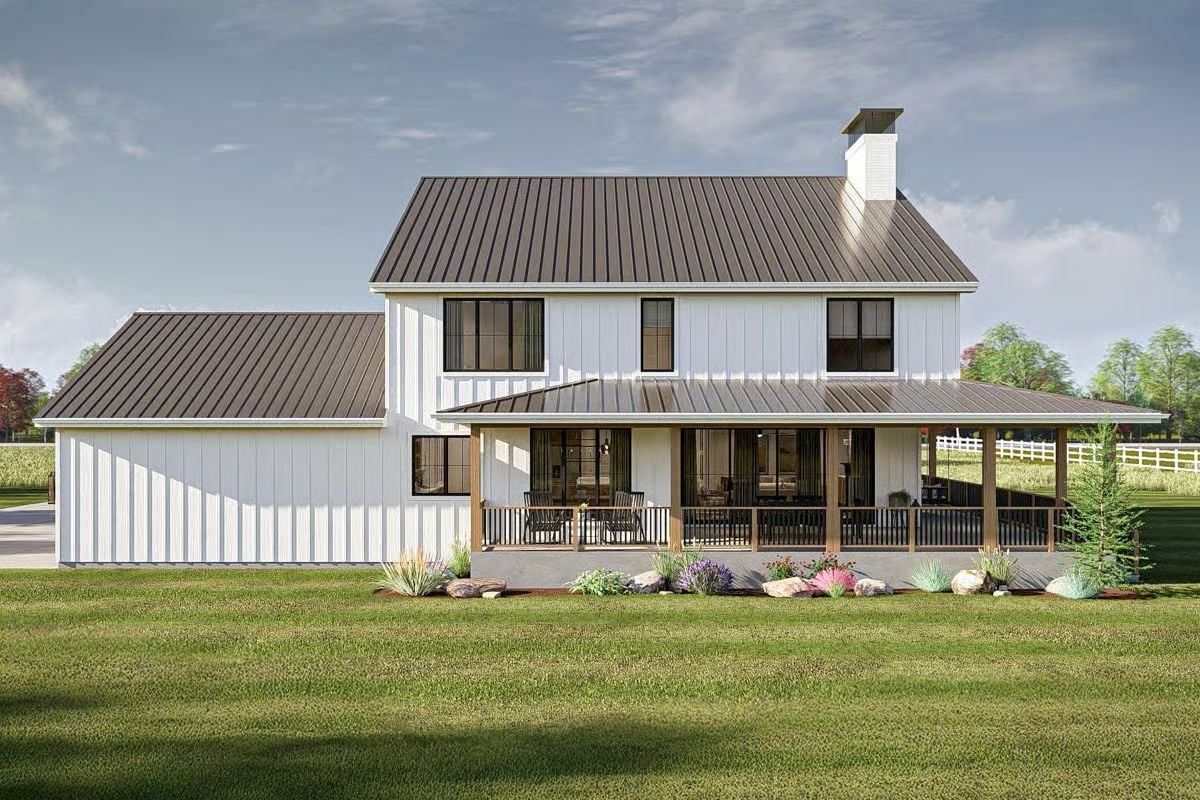
Right View
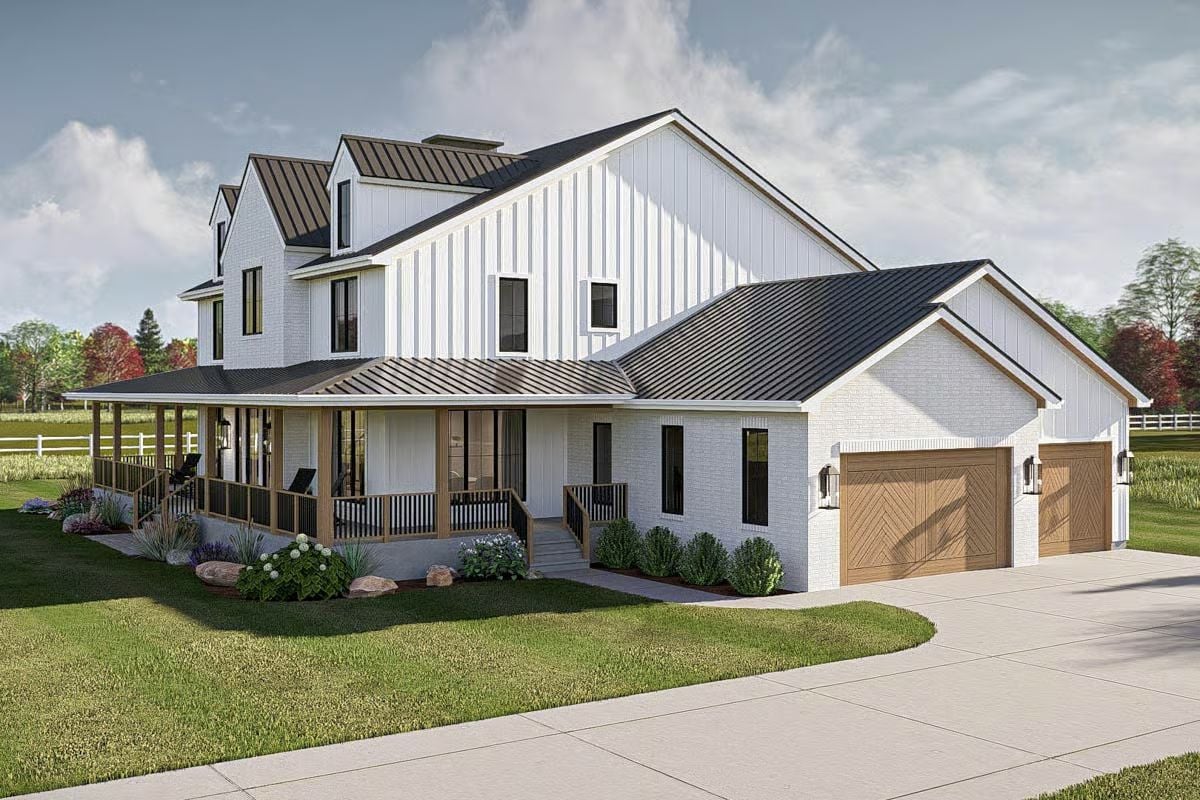
Front Entry
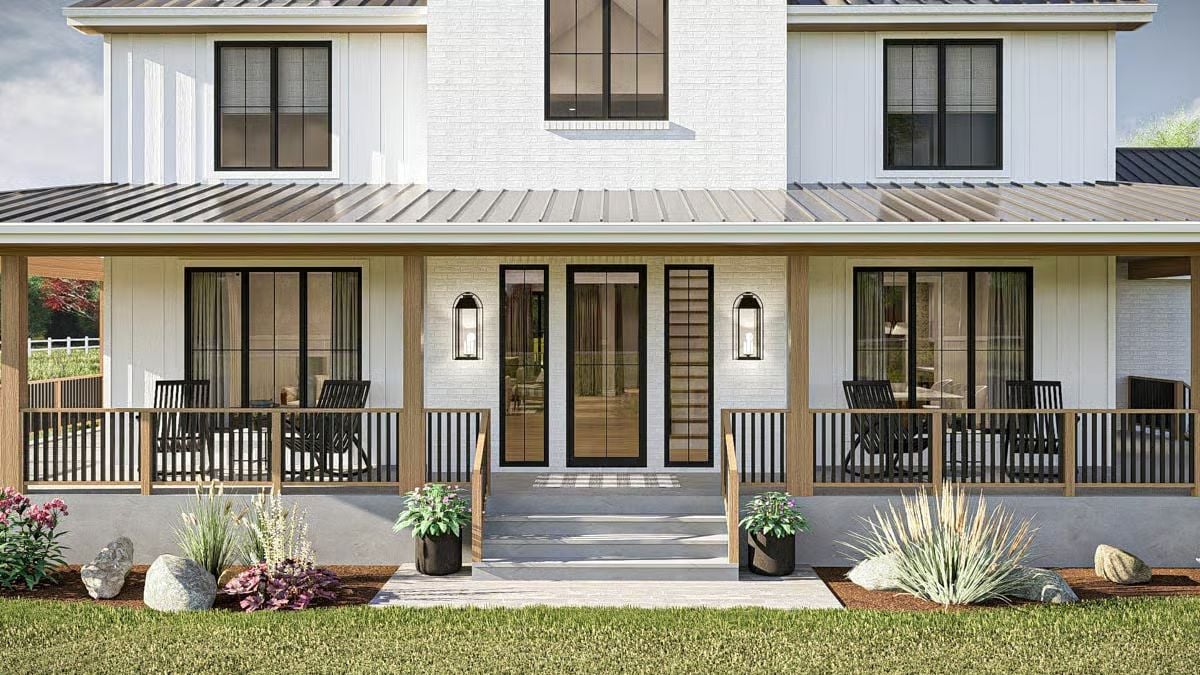
Home Stratosphere Guide
Your Personality Already Knows
How Your Home Should Feel
113 pages of room-by-room design guidance built around your actual brain, your actual habits, and the way you actually live.
You might be an ISFJ or INFP designer…
You design through feeling — your spaces are personal, comforting, and full of meaning. The guide covers your exact color palettes, room layouts, and the one mistake your type always makes.
The full guide maps all 16 types to specific rooms, palettes & furniture picks ↓
You might be an ISTJ or INTJ designer…
You crave order, function, and visual calm. The guide shows you how to create spaces that feel both serene and intentional — without ending up sterile.
The full guide maps all 16 types to specific rooms, palettes & furniture picks ↓
You might be an ENFP or ESTP designer…
You design by instinct and energy. Your home should feel alive. The guide shows you how to channel that into rooms that feel curated, not chaotic.
The full guide maps all 16 types to specific rooms, palettes & furniture picks ↓
You might be an ENTJ or ESTJ designer…
You value quality, structure, and things done right. The guide gives you the framework to build rooms that feel polished without overthinking every detail.
The full guide maps all 16 types to specific rooms, palettes & furniture picks ↓
Foyer
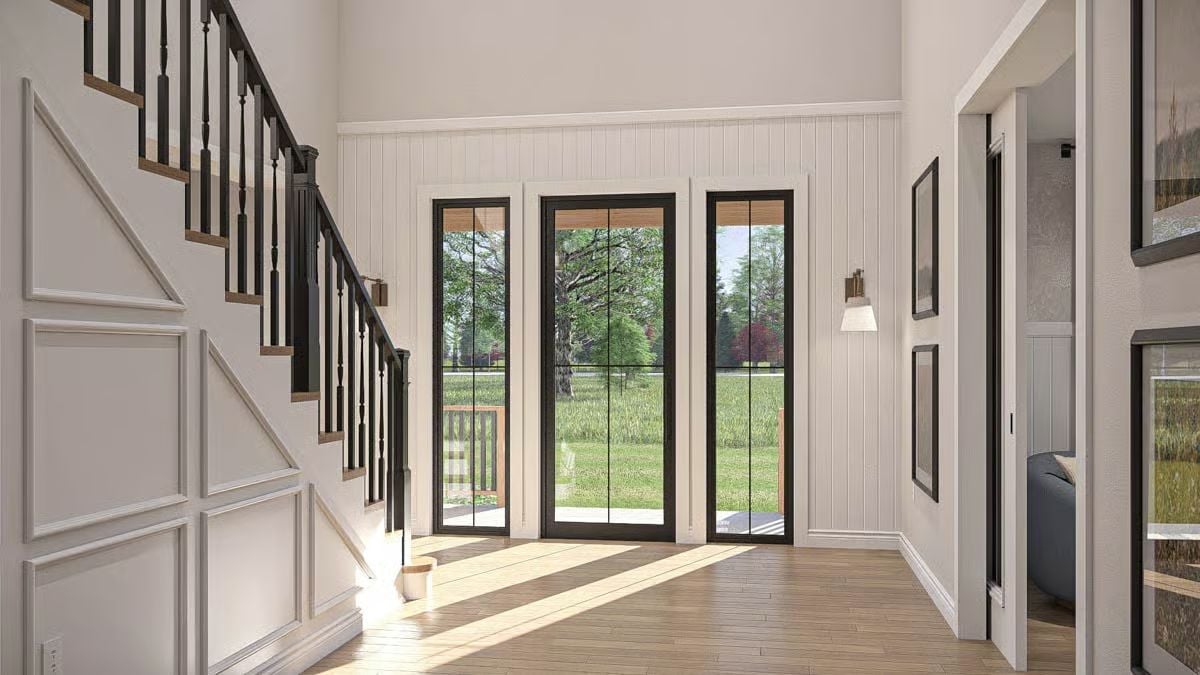
Foyer
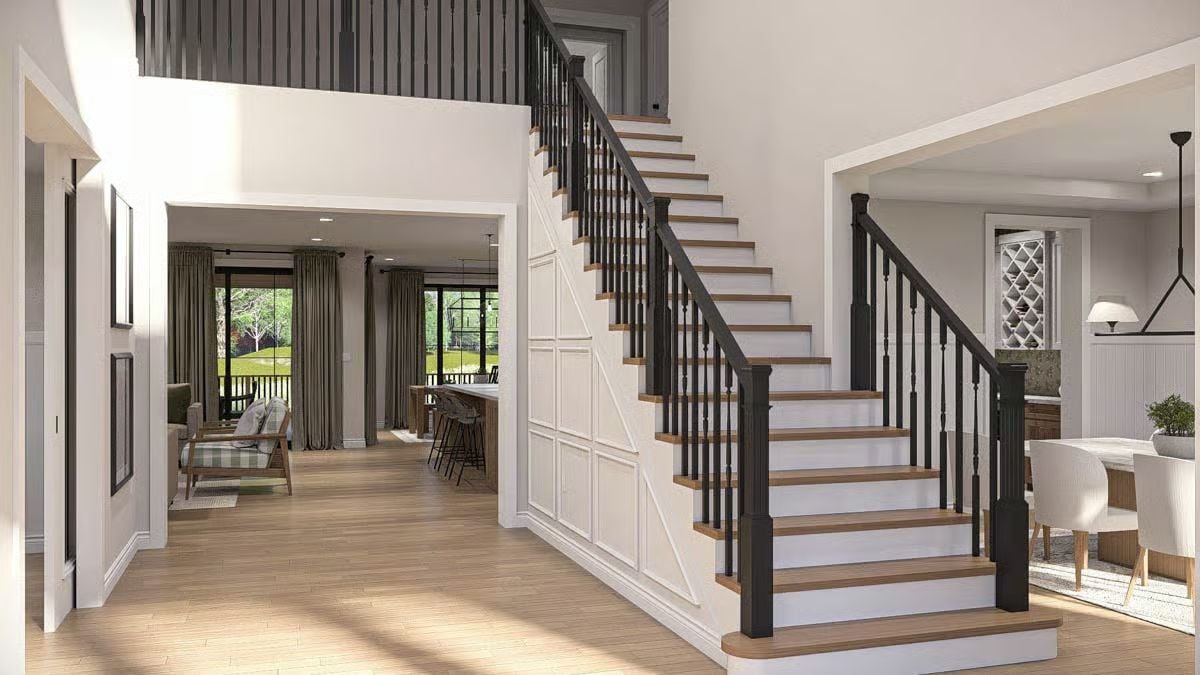
Great Room

Great Room

Great Room

Kitchen

🔥 Create Your Own Magical Home and Room Makeover
Upload a photo and generate before & after designs instantly.
ZERO designs skills needed. 61,700 happy users!
👉 Try the AI design tool here
Kitchen
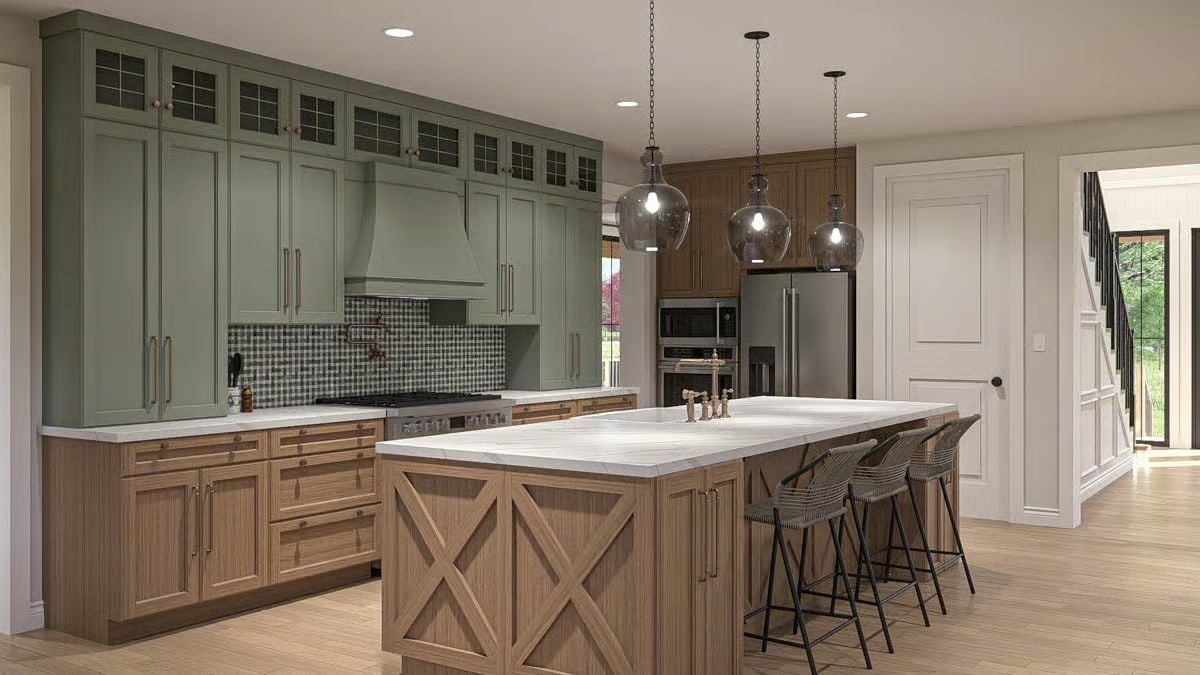
Kitchen
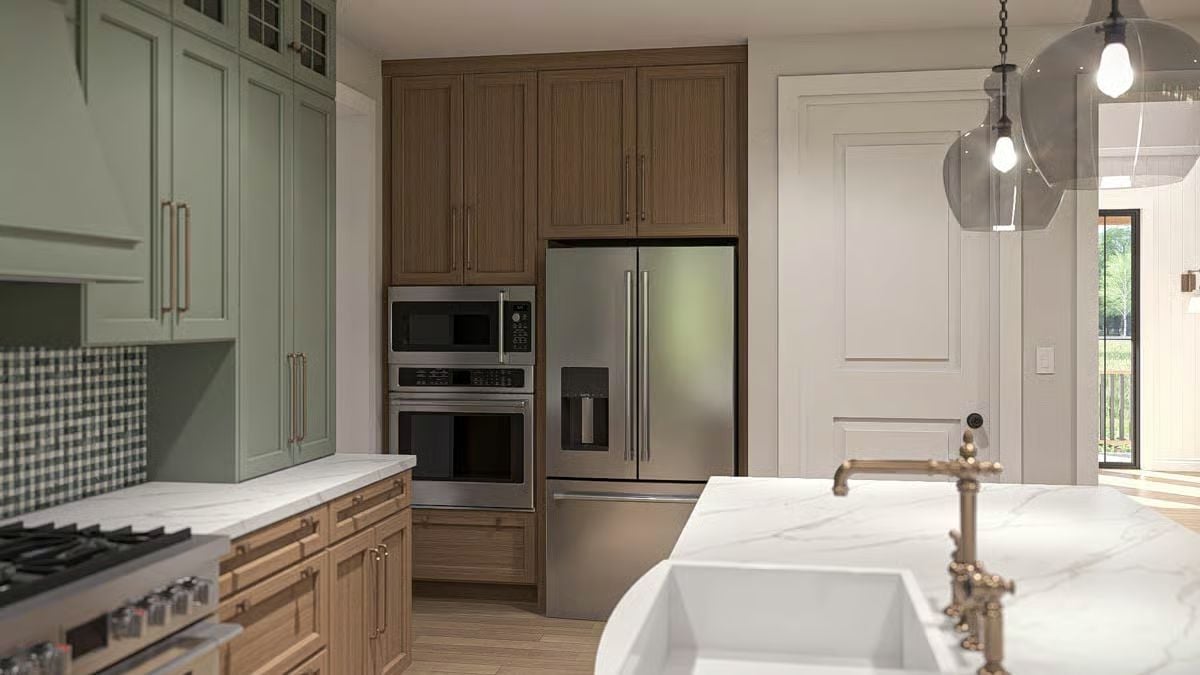
Kitchen

Servery

Servery
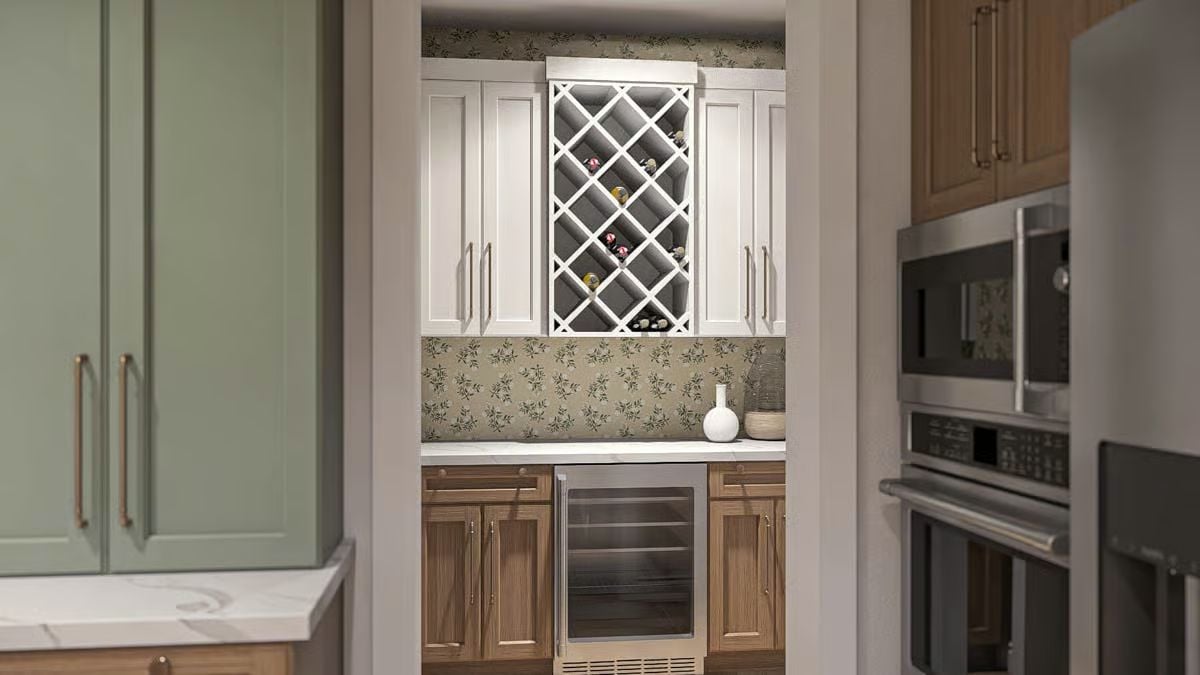
Dinette
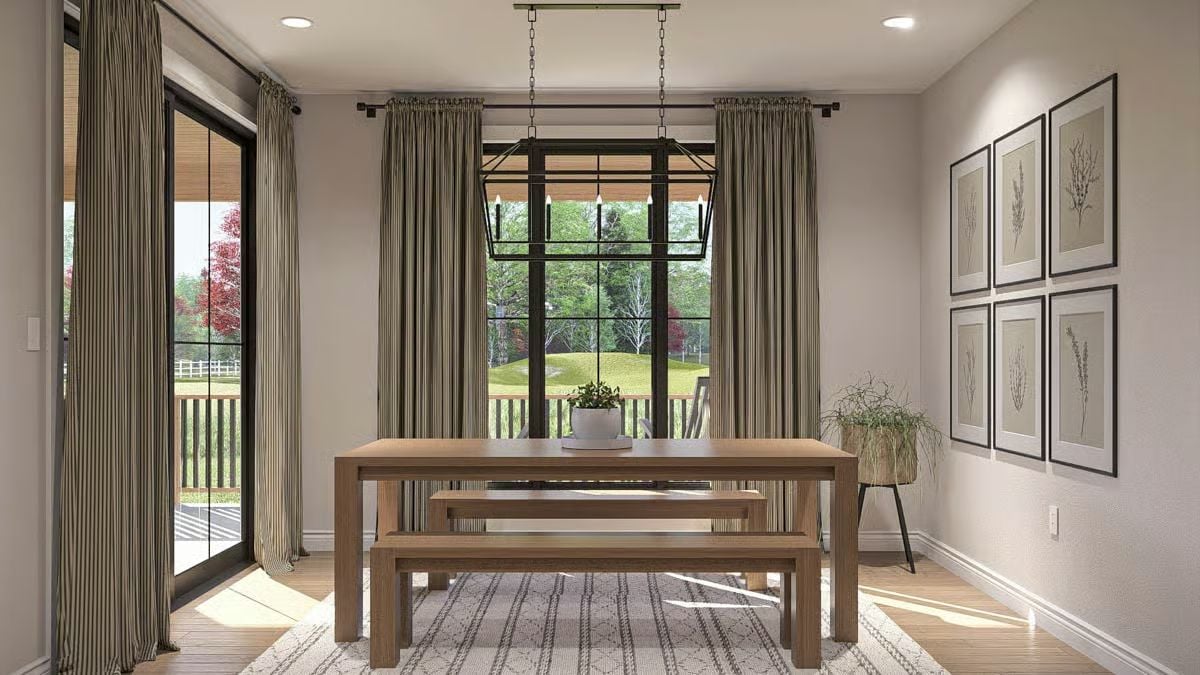
Would you like to save this?
Dinette
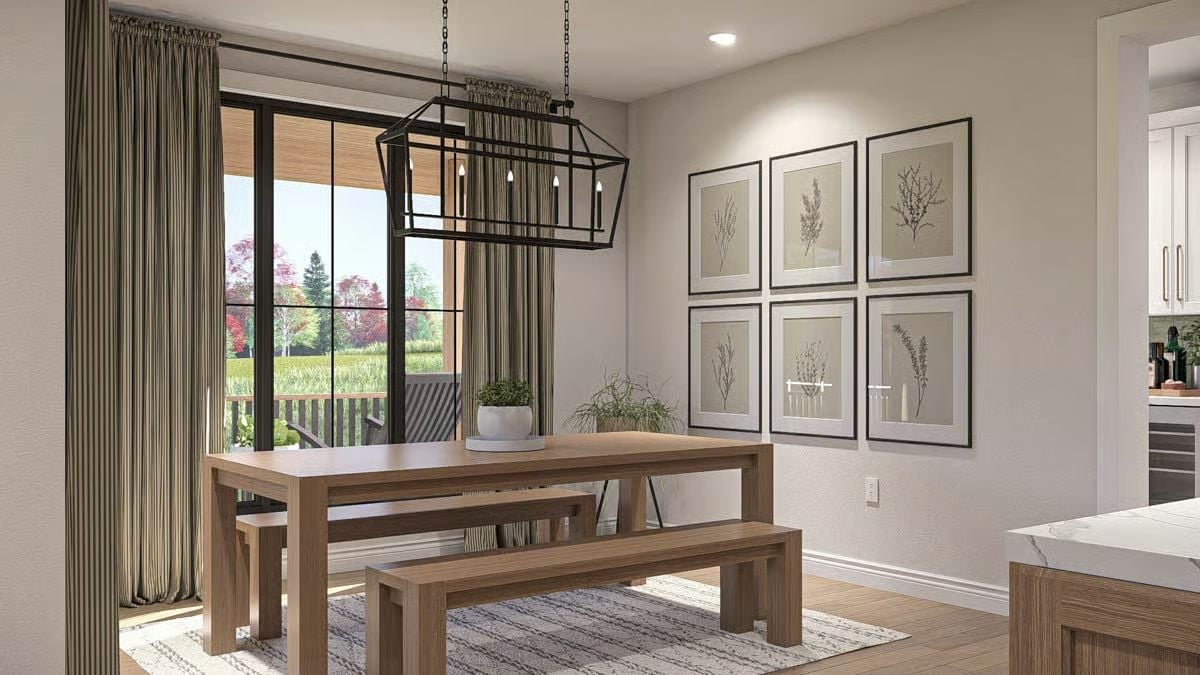
Dining Room
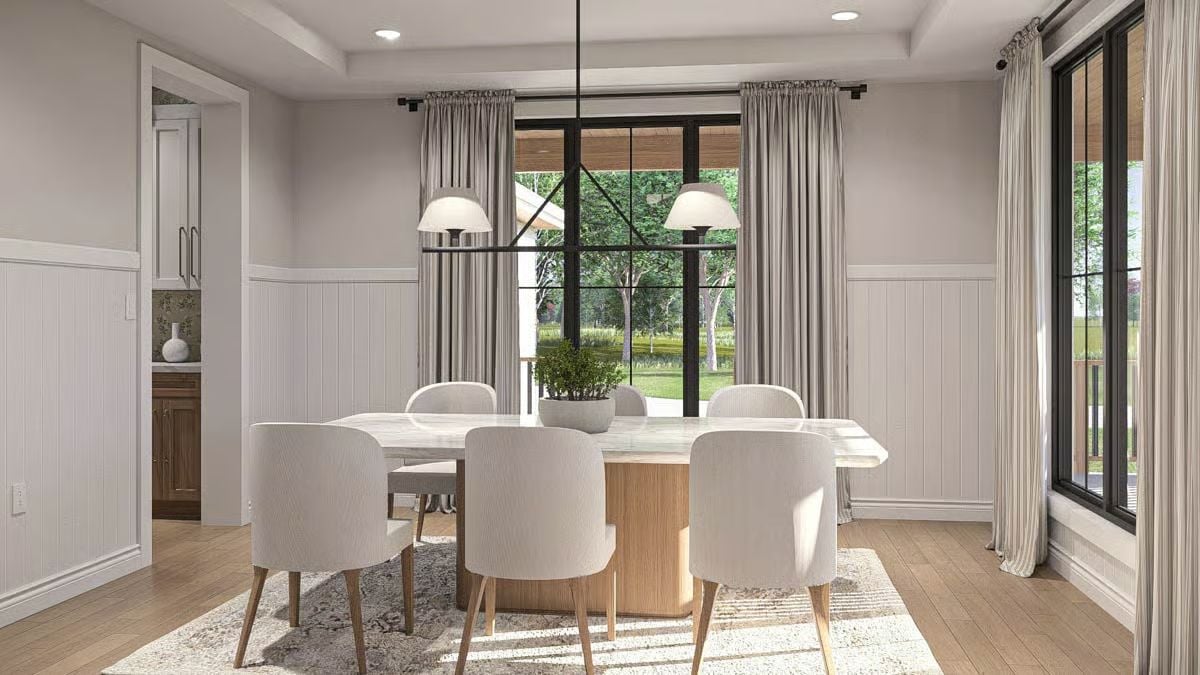
Living Room
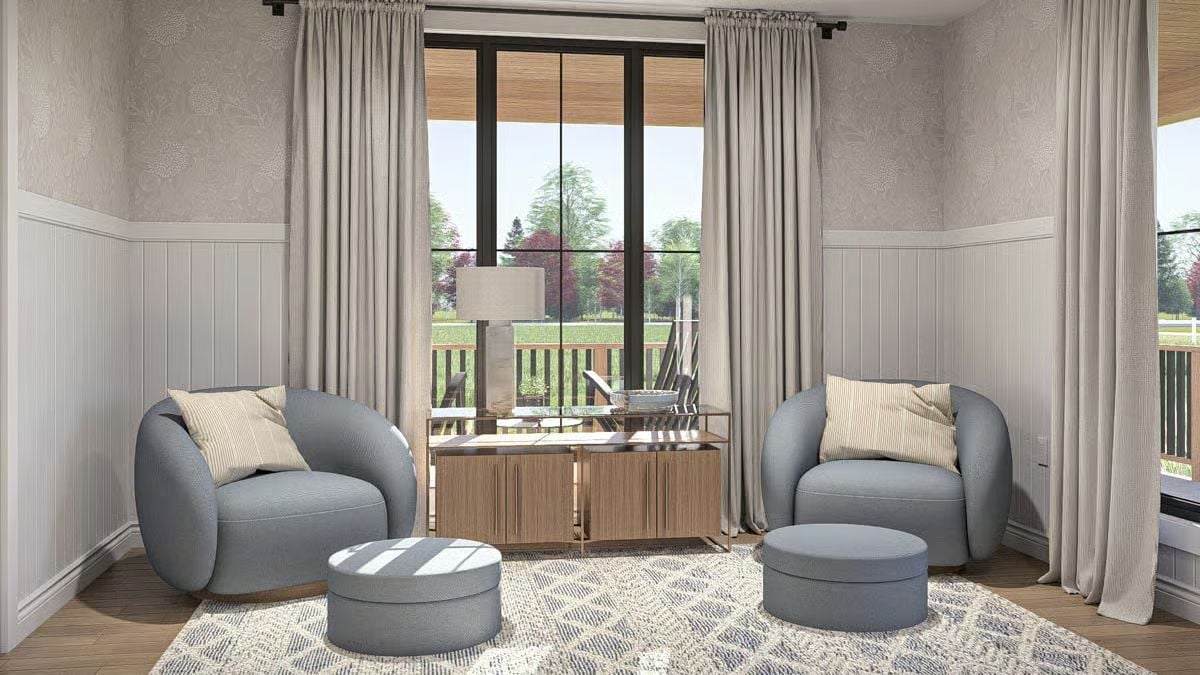
Primary Bedroom
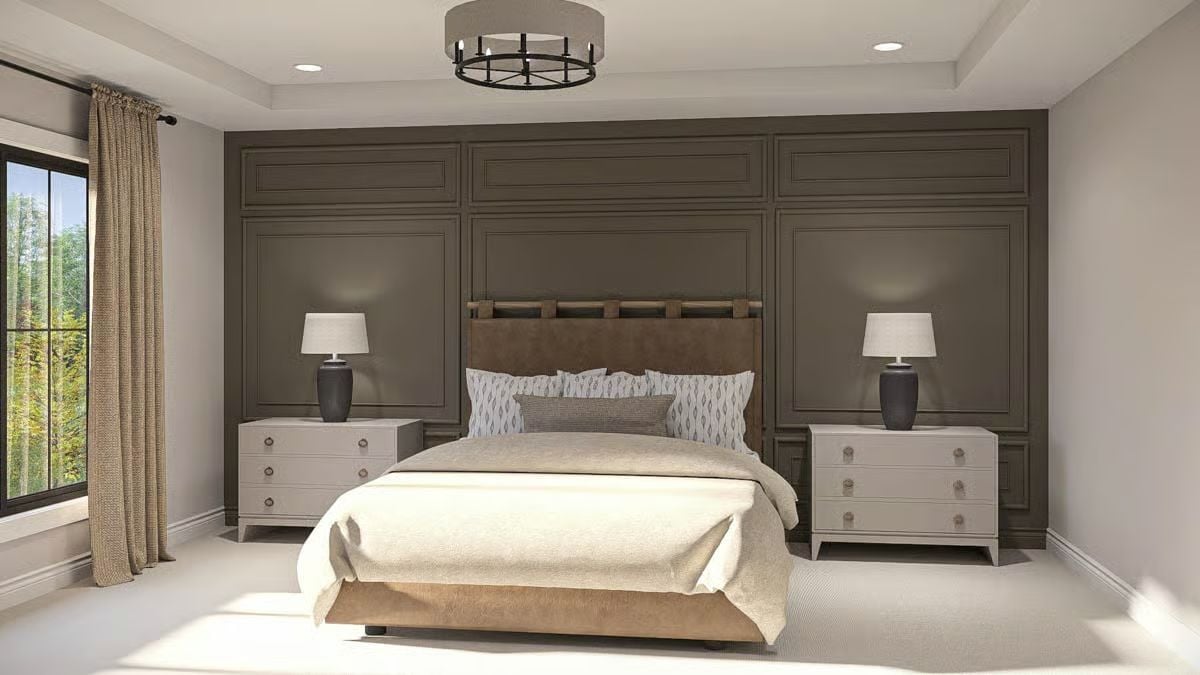
Primary Bathroom
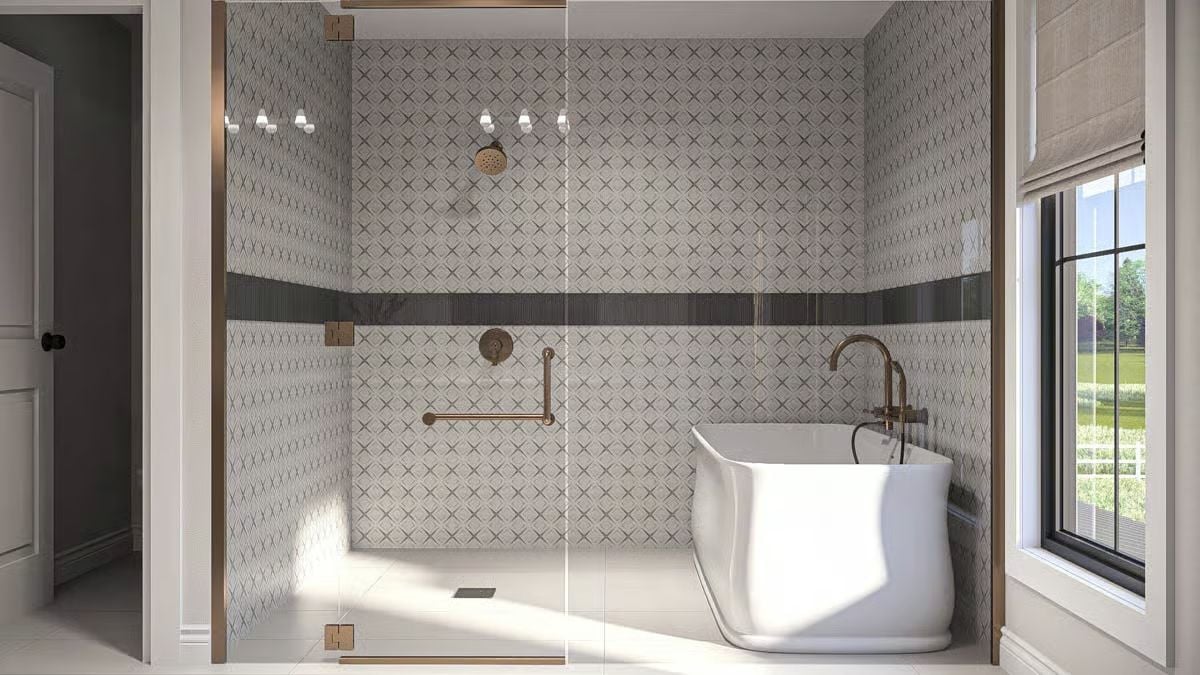
Primary Bathroom
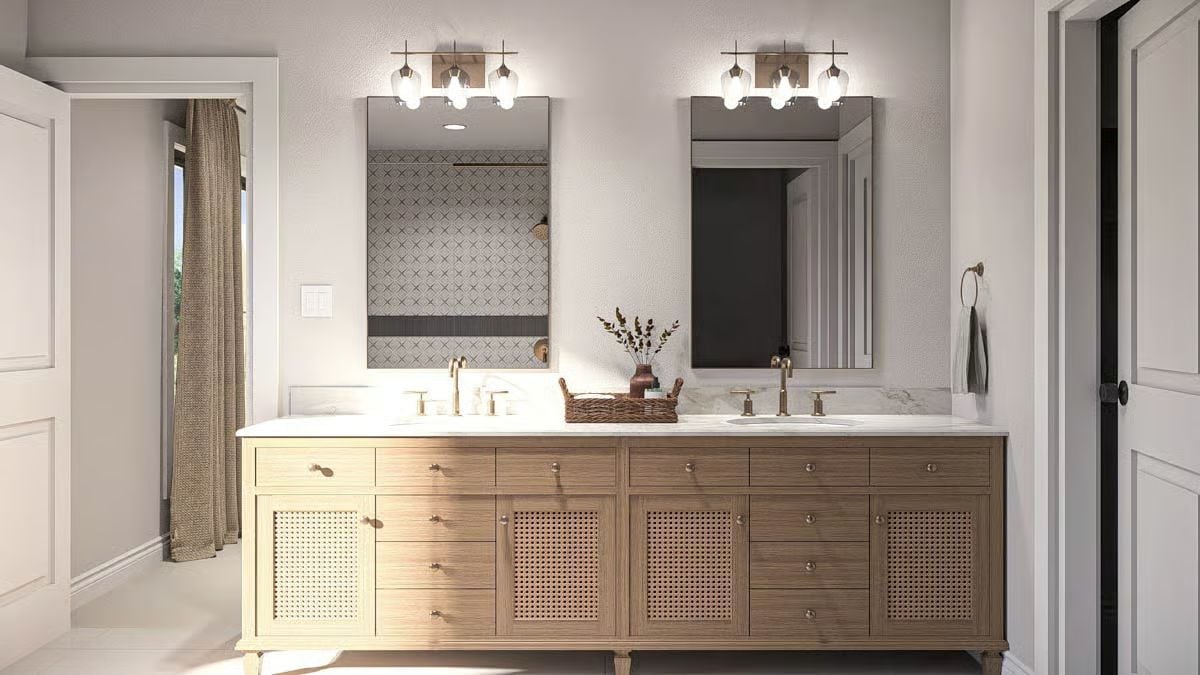
Primary Bathroom
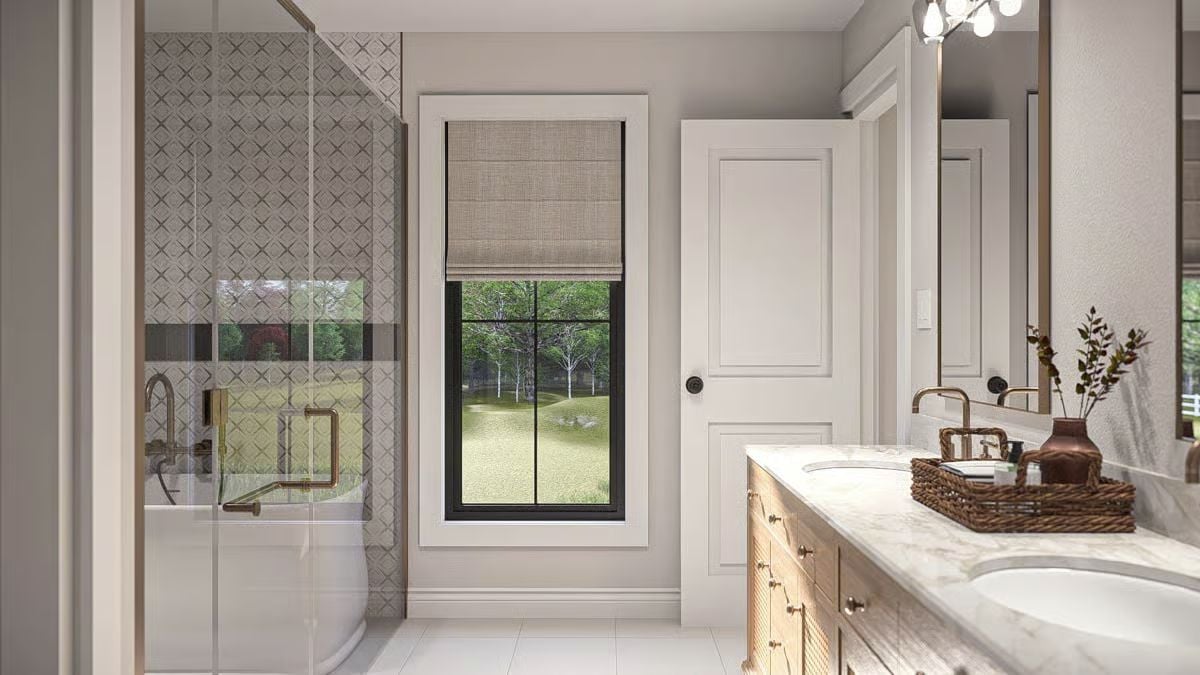
Details
The exterior features a large modern farmhouse with a mix of vertical siding and brick, topped with a metal roof. Multiple gables and dormers give the façade height and symmetry. A wraparound covered porch extends across the front and sides, supported by simple posts and railings. Large windows and a centered entry emphasize balance and openness.
Inside, the main level is organized around a spacious great room with built-ins and access to the surrounding porch. The kitchen features a large island, a walk-in pantry, and a small servery. The dining area is positioned near the kitchen with its own covered porch access.
A separate living room sits left of the foyer, and a formal dining space is on the right. The mudroom connects the garage to the interior and includes lockers and a nearby powder room.
Upstairs, a central loft overlooks the entry below. The primary suite includes a walk-in closet, a private bath, and easy access to the upper-level laundry room. Three additional bedrooms occupy the remaining space, each with its own walk-in closet and full bath. A mechanical room and linen storage complete the second level.
Pin It!

Architectural Designs Plan 623553DJ

