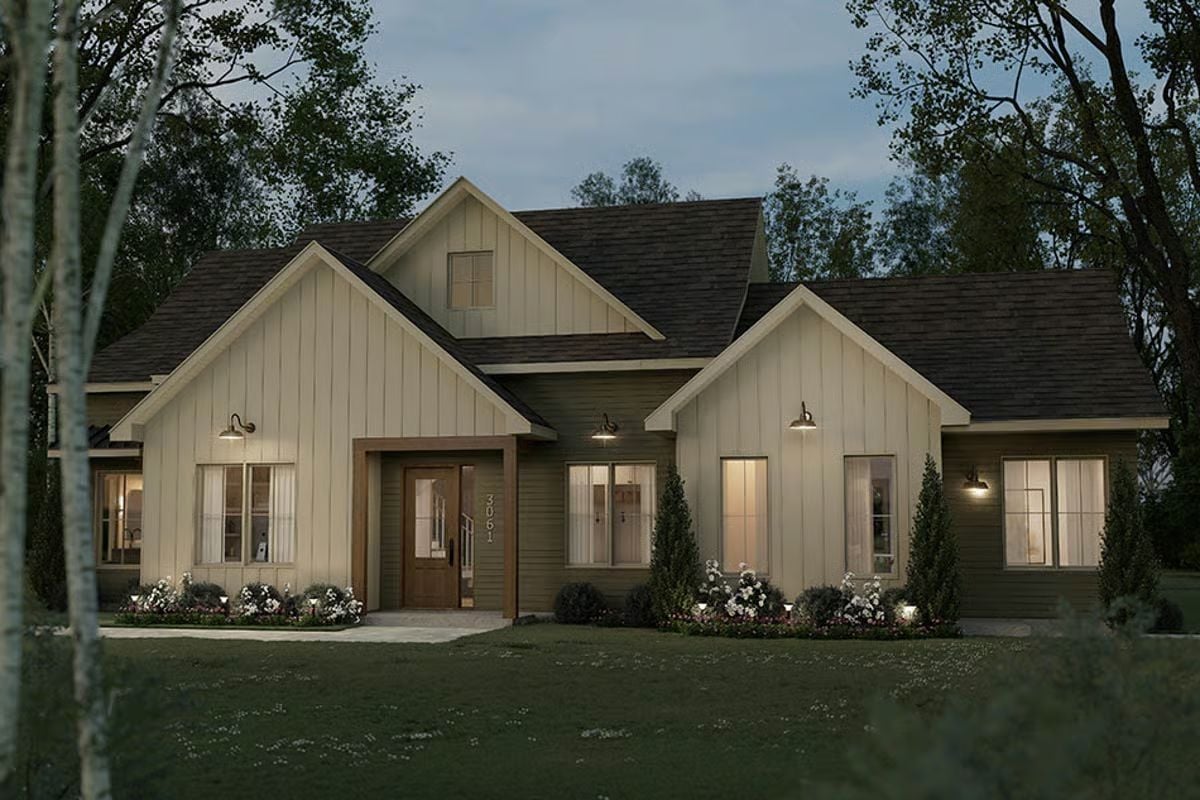
Would you like to save this?
Specifications
- Sq. Ft.: 2,925
- Bedrooms: 4
- Bathrooms: 3.5
- Stories: 2
Main Level Floor Plan
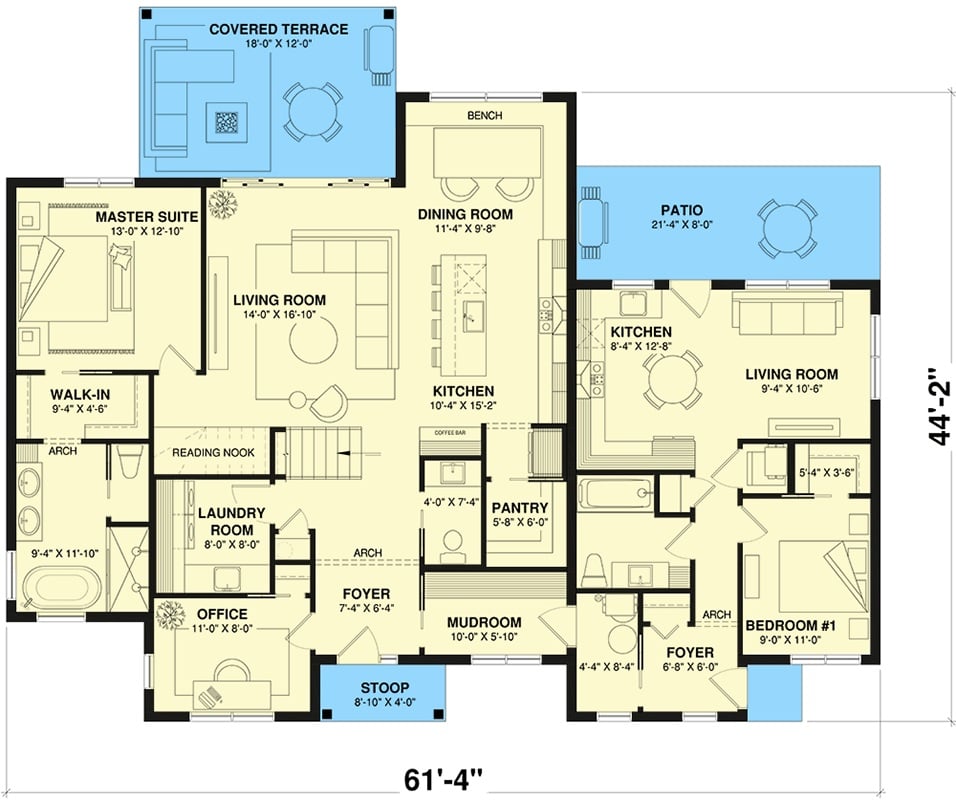
Second Level Floor Plan
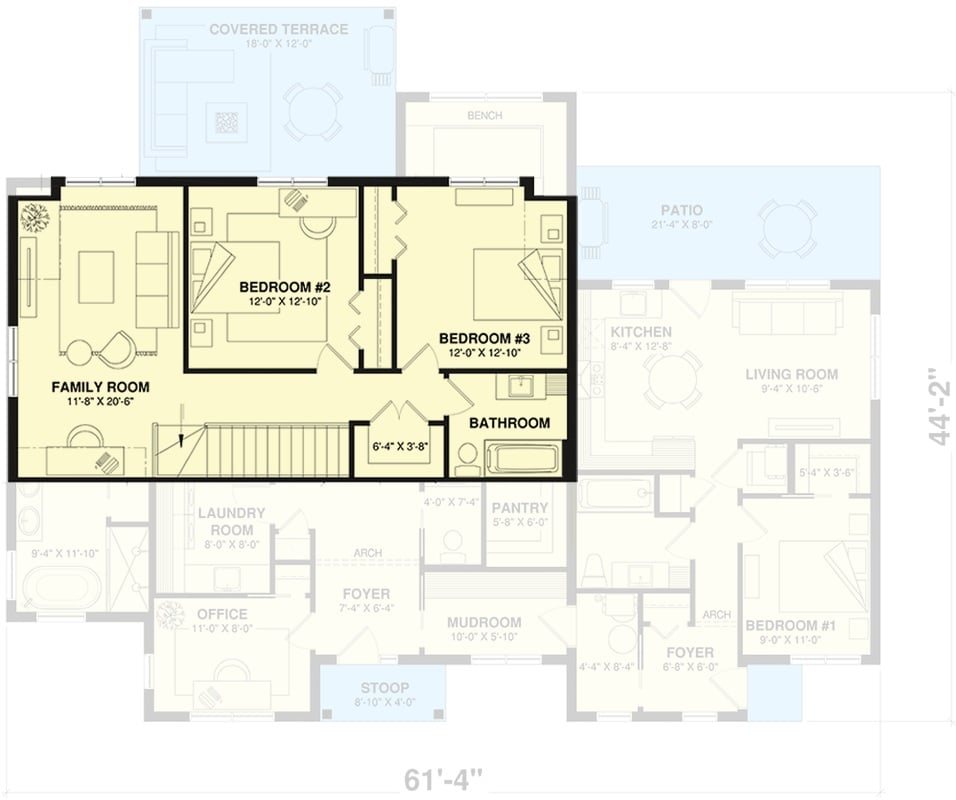
🔥 Create Your Own Magical Home and Room Makeover
Upload a photo and generate before & after designs instantly.
ZERO designs skills needed. 61,700 happy users!
👉 Try the AI design tool here
Living Room

Living Room

Kitchen
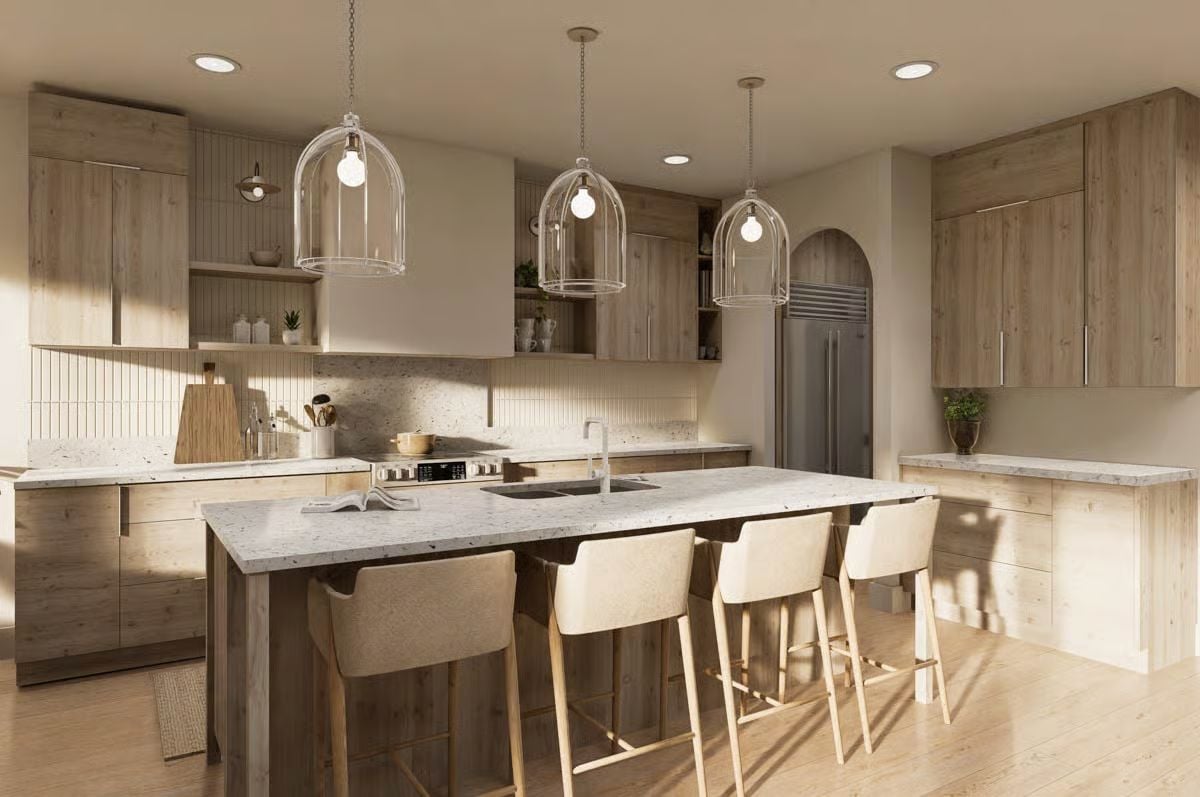
Kitchen
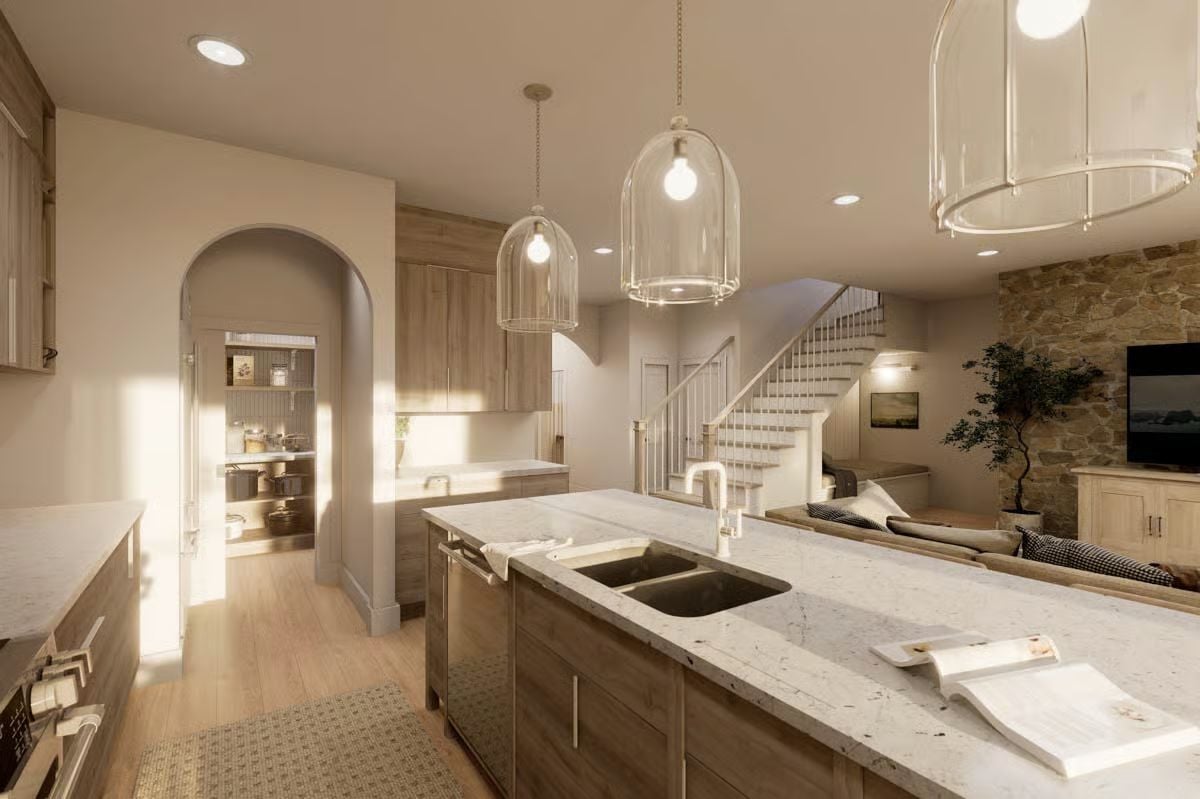
Would you like to save this?
Dining Area
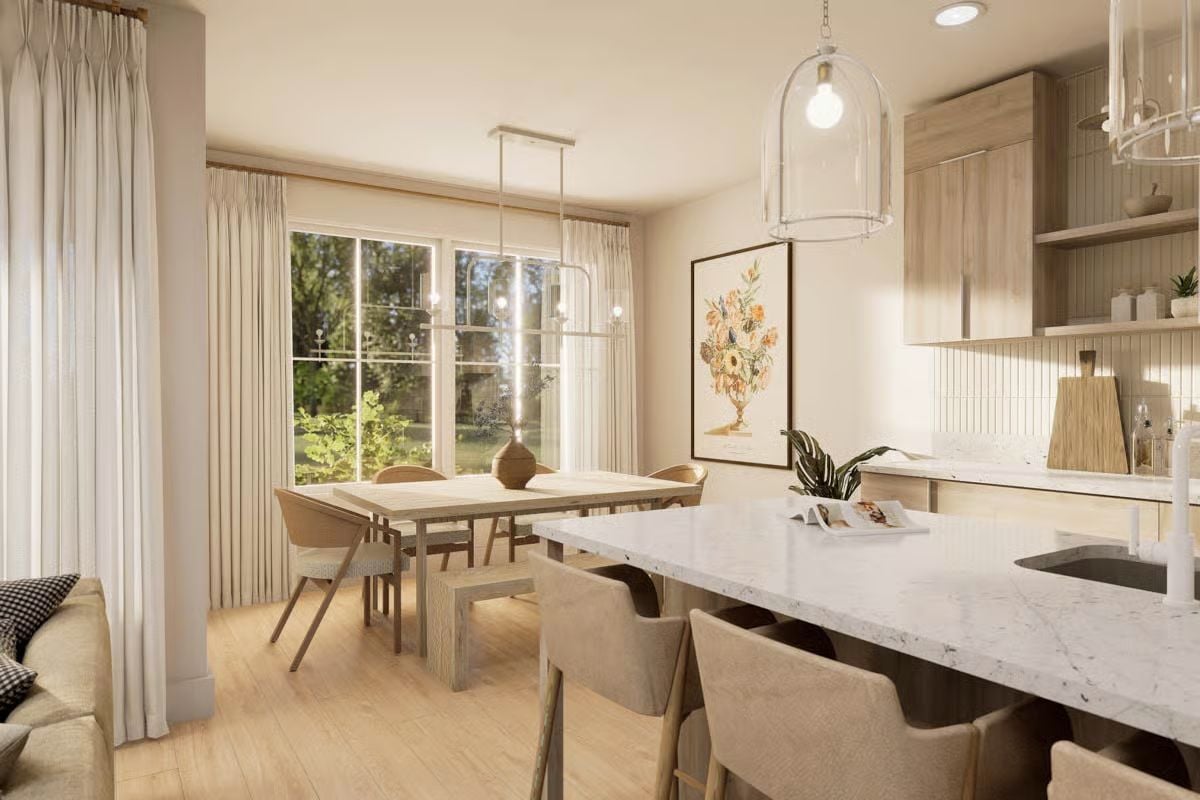
Dining Area

Home Stratosphere Guide
Your Personality Already Knows
How Your Home Should Feel
113 pages of room-by-room design guidance built around your actual brain, your actual habits, and the way you actually live.
Kitchen Style?
You might be an ISFJ or INFP designer…
You design through feeling — your spaces are personal, comforting, and full of meaning. The guide covers your exact color palettes, room layouts, and the one mistake your type always makes.
The full guide maps all 16 types to specific rooms, palettes & furniture picks ↓
You might be an ISTJ or INTJ designer…
You crave order, function, and visual calm. The guide shows you how to create spaces that feel both serene and intentional — without ending up sterile.
The full guide maps all 16 types to specific rooms, palettes & furniture picks ↓
You might be an ENFP or ESTP designer…
You design by instinct and energy. Your home should feel alive. The guide shows you how to channel that into rooms that feel curated, not chaotic.
The full guide maps all 16 types to specific rooms, palettes & furniture picks ↓
You might be an ENTJ or ESTJ designer…
You value quality, structure, and things done right. The guide gives you the framework to build rooms that feel polished without overthinking every detail.
The full guide maps all 16 types to specific rooms, palettes & furniture picks ↓
Hallway

Office
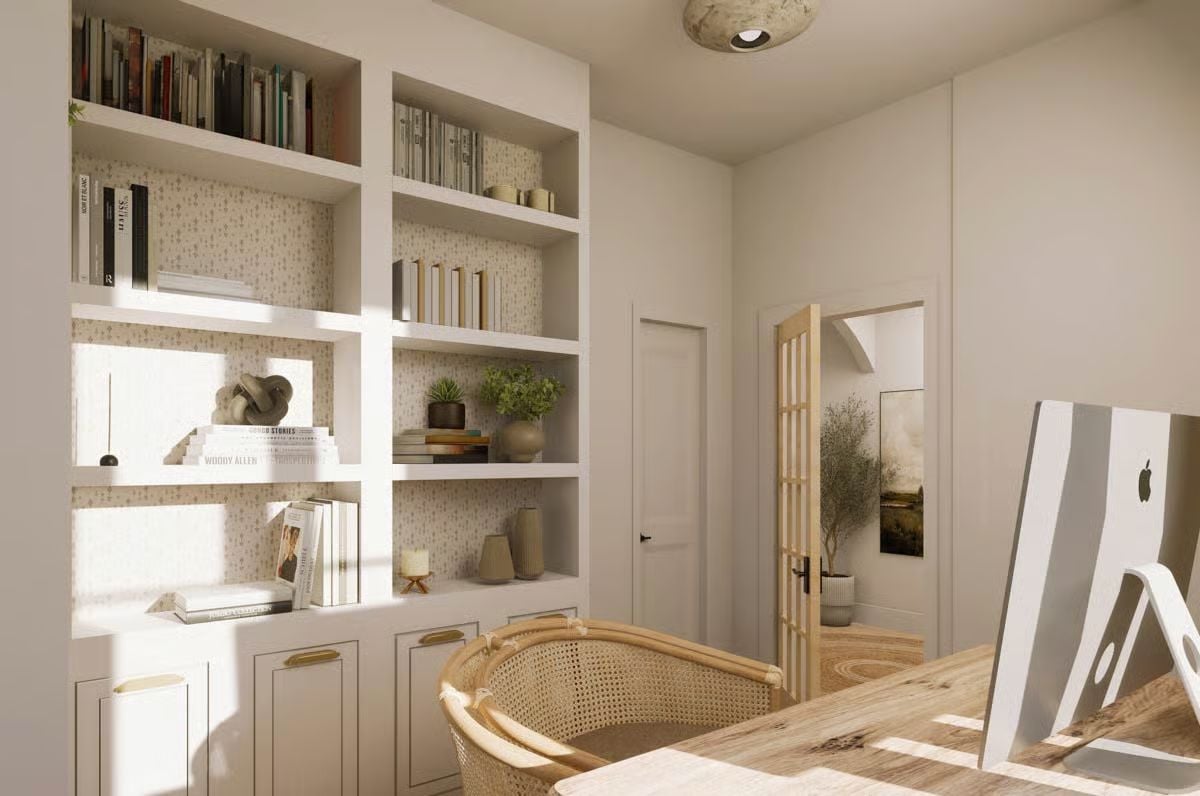
Primary Bathroom
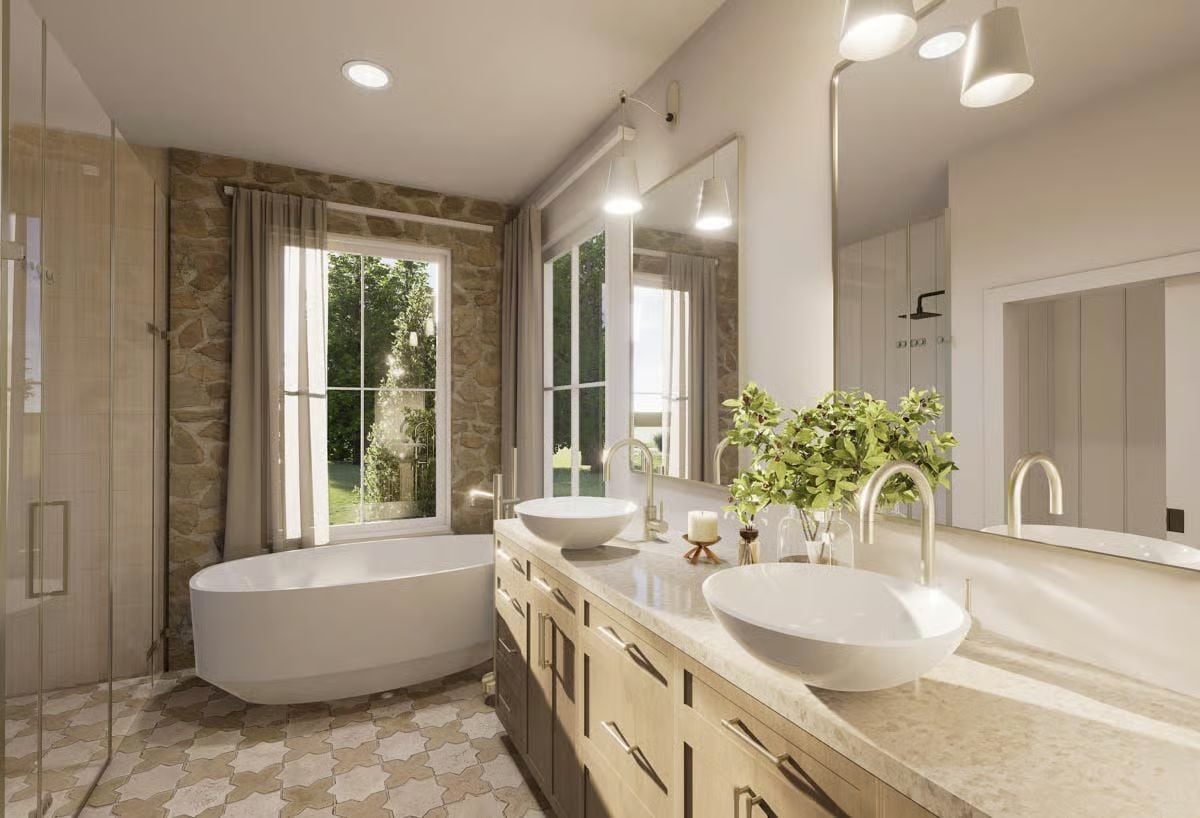
Primary Bathroom
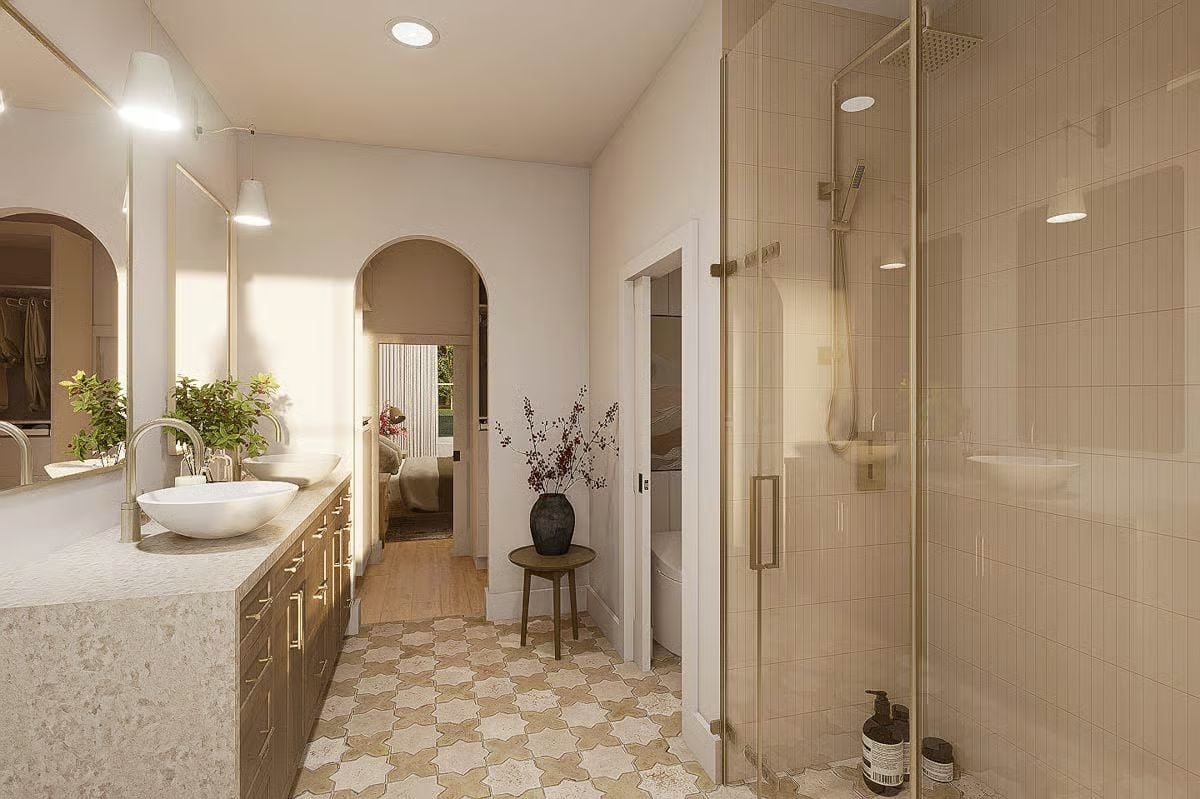
In-Law Suite
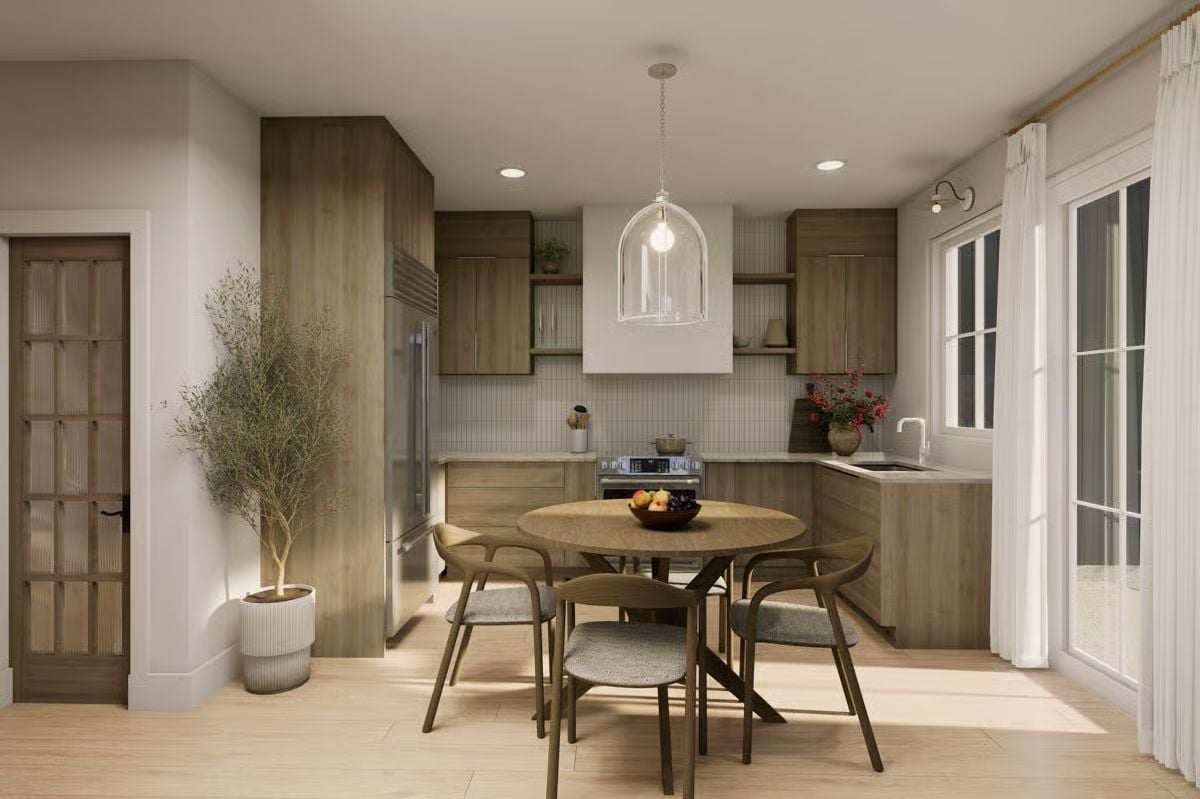
In-Law Suite
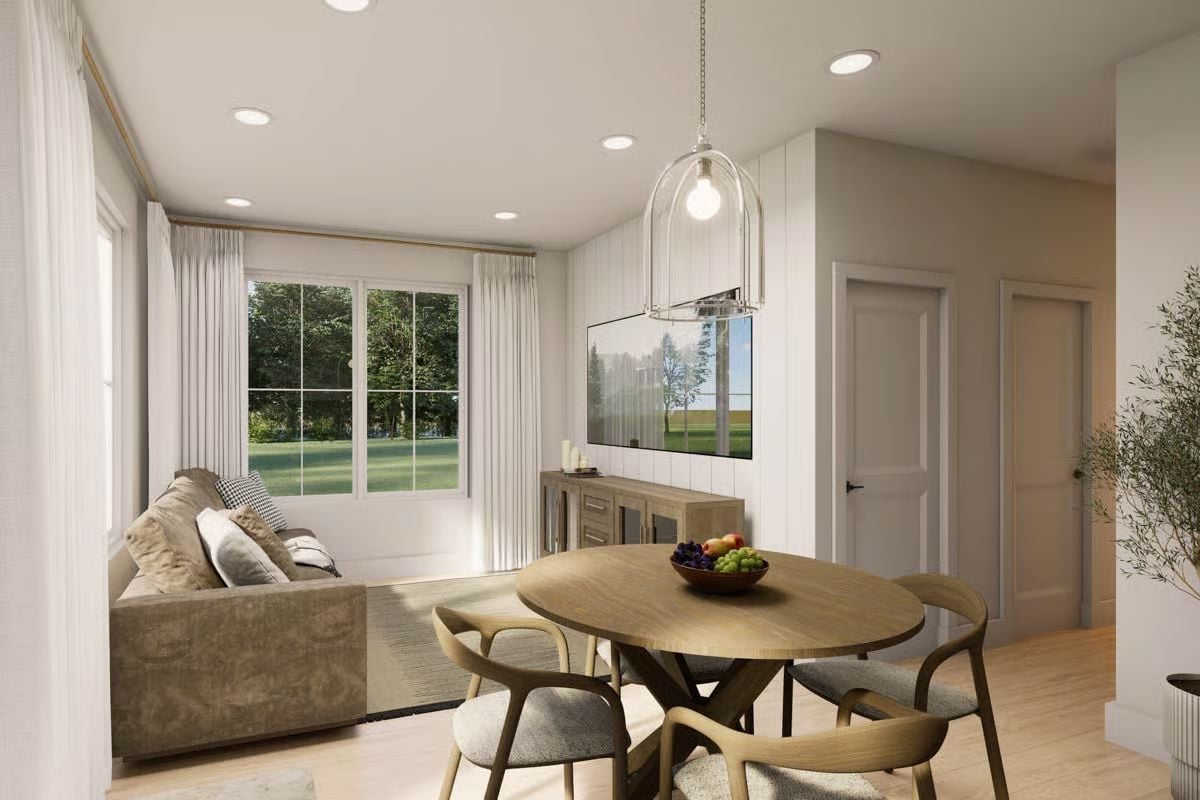
🔥 Create Your Own Magical Home and Room Makeover
Upload a photo and generate before & after designs instantly.
ZERO designs skills needed. 61,700 happy users!
👉 Try the AI design tool here
Rear Elevation
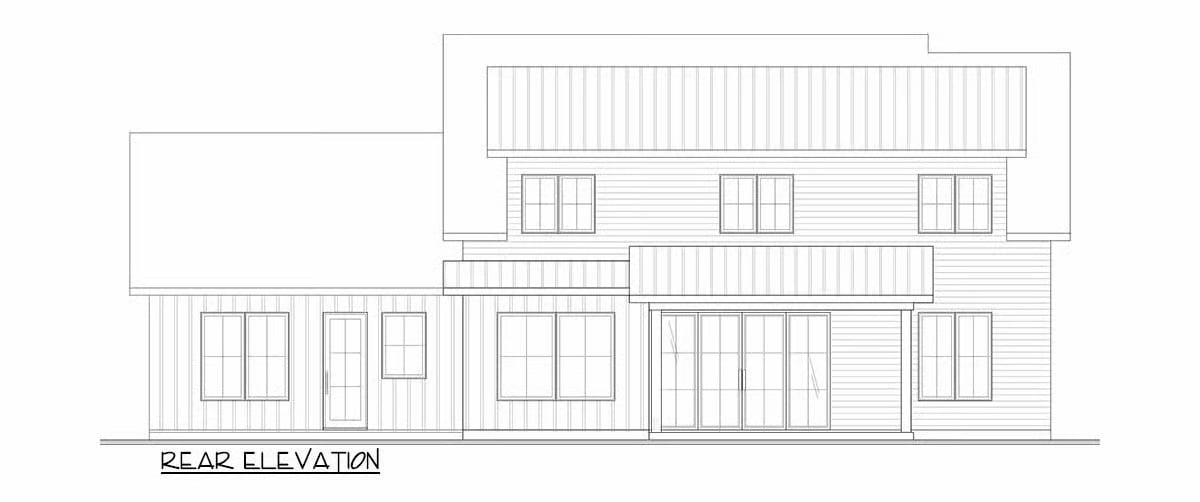
Details
This modern farmhouse features board-and-batten siding paired with horizontal siding for contrast. Multiple front-facing gables create a varied roofline, and a covered front entry is framed with simple trim. Windows are grouped evenly across the façade, and wall-mounted lights highlight each section of the exterior.
The main level centers on an open living area that connects the living room, dining room, and kitchen. A covered terrace sits off the living room, and a patio extends from the secondary kitchen and living area on the opposite side of the home.
The primary suite is placed privately on one side with direct access to the main living area. An office, laundry room, pantry, mudroom, and reading nook provide functional support spaces throughout the layout. A separate foyer leads into a guest suite with its own living room, kitchen, bedroom, and bathroom.
The upper level includes two additional bedrooms, a shared bathroom, and a family room at the top of the stairs. Each bedroom has easy access to the bathroom, and the family room adds a flexible common space separate from the main level.
Pin It!
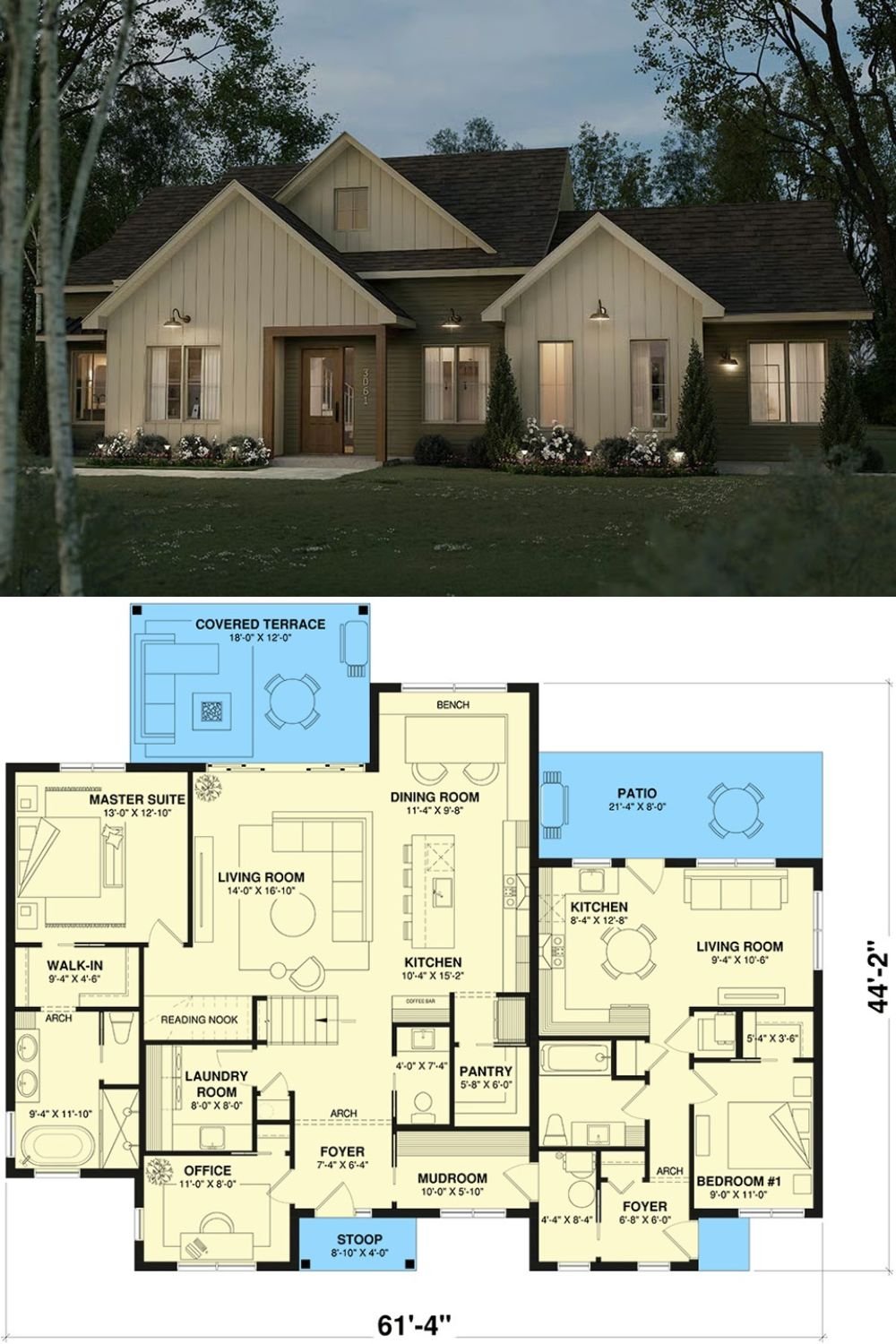
Architectural Designs Plan 22706DR






