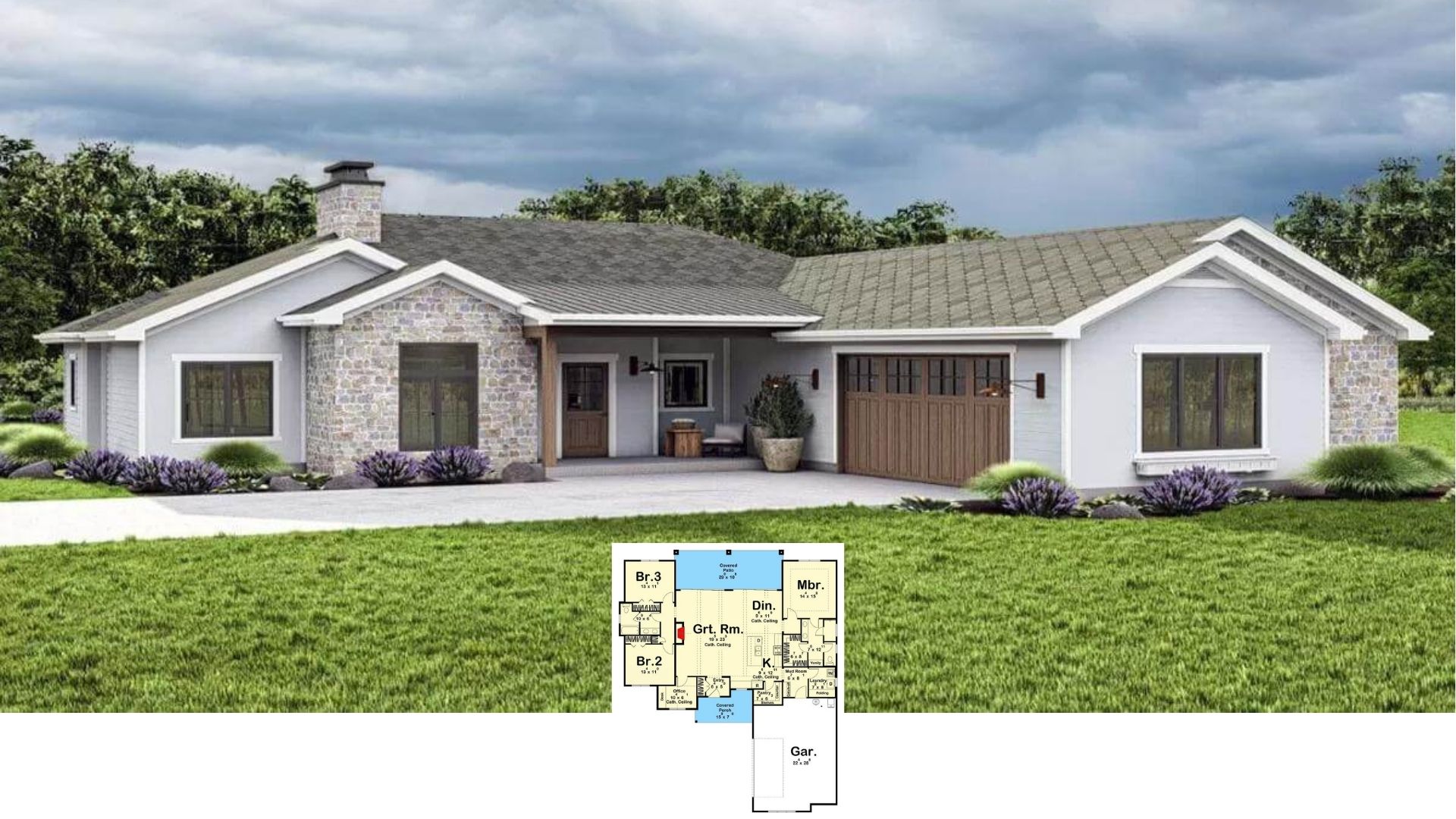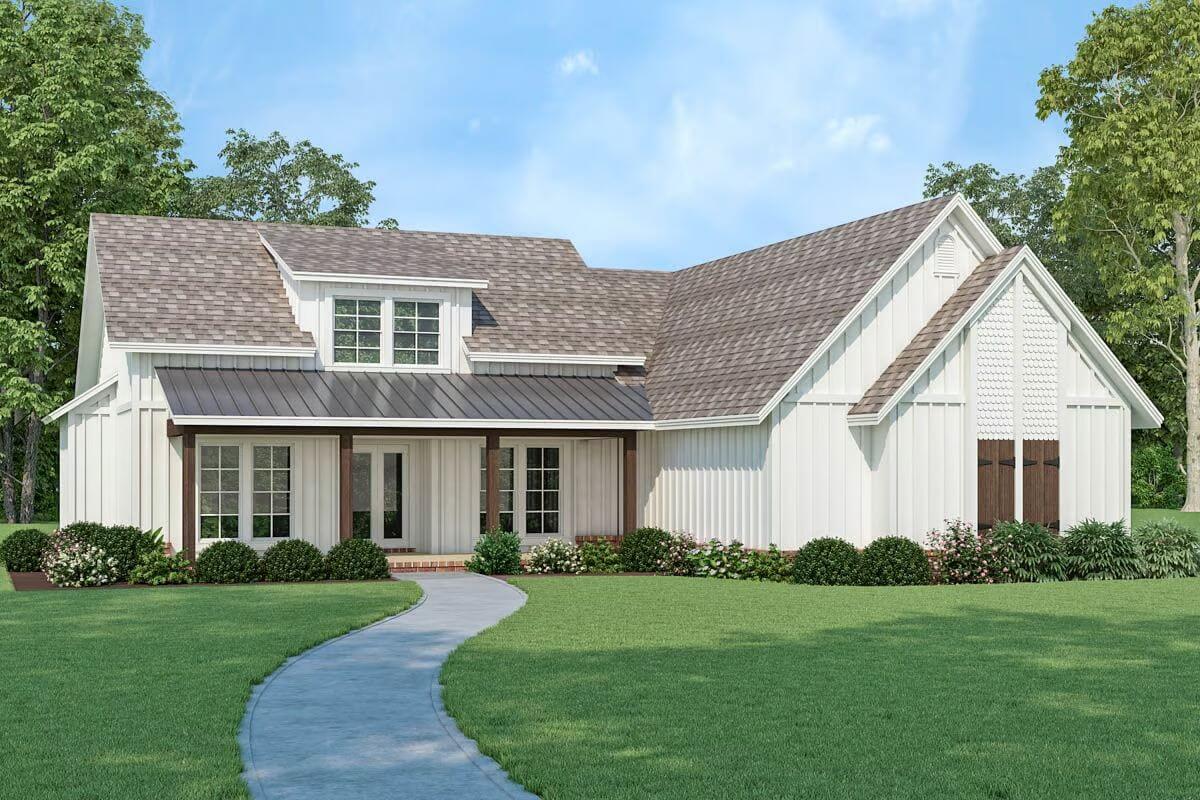
Would you like to save this?
Specifications
- Sq. Ft.: 1,512
- Bedrooms: 3
- Bathrooms: 2
- Stories: 1
- Garage: 2
The Floor Plan
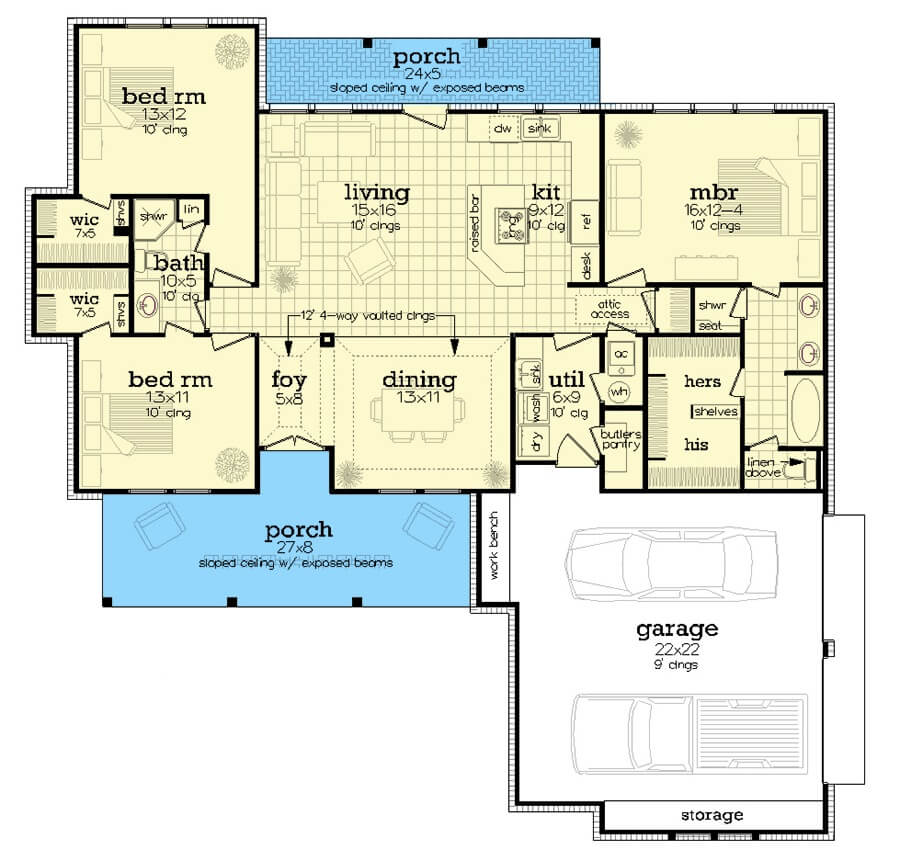
Dining Area
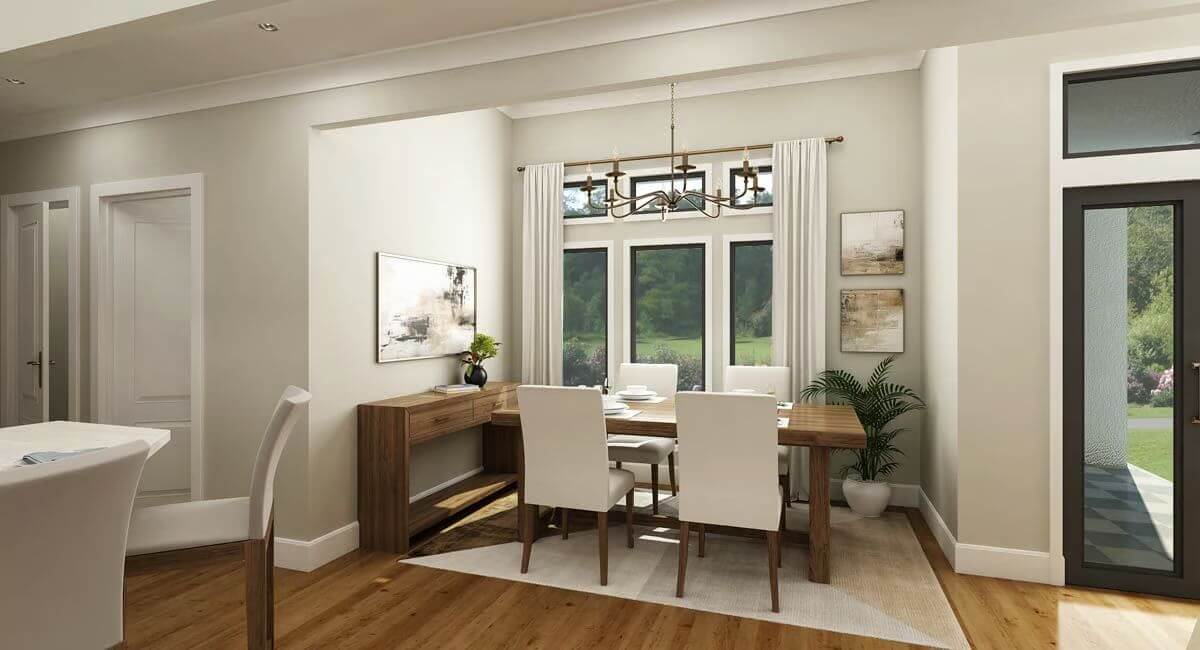
🔥 Create Your Own Magical Home and Room Makeover
Upload a photo and generate before & after designs instantly.
ZERO designs skills needed. 61,700 happy users!
👉 Try the AI design tool here
Living Room
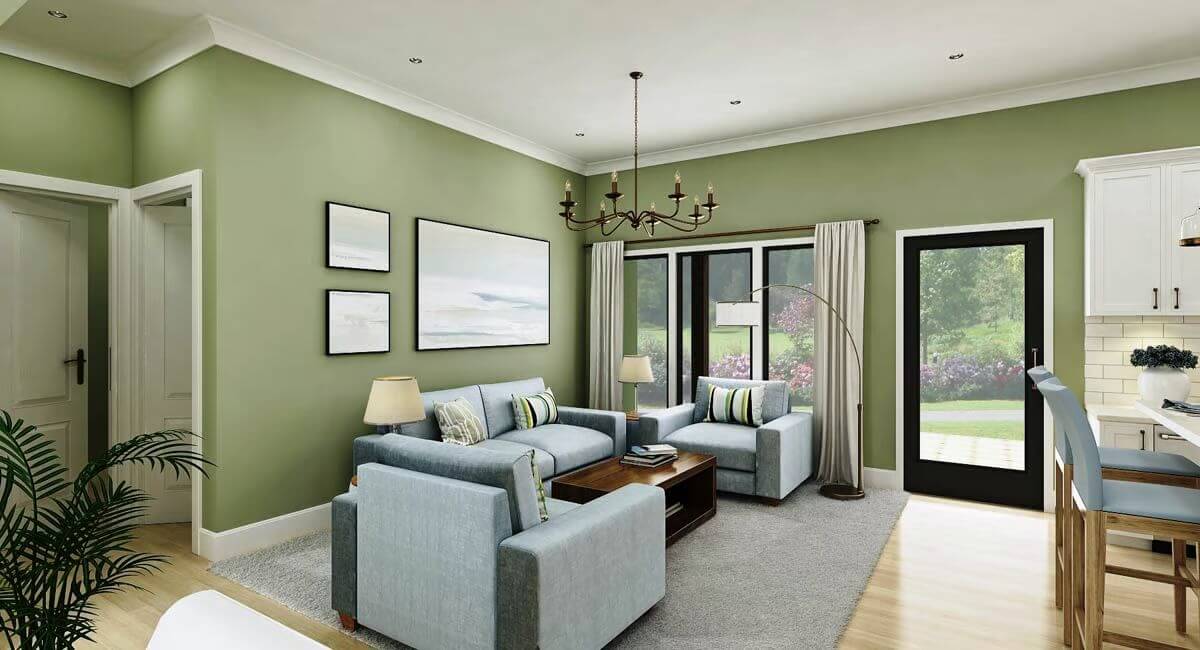
Kitchen
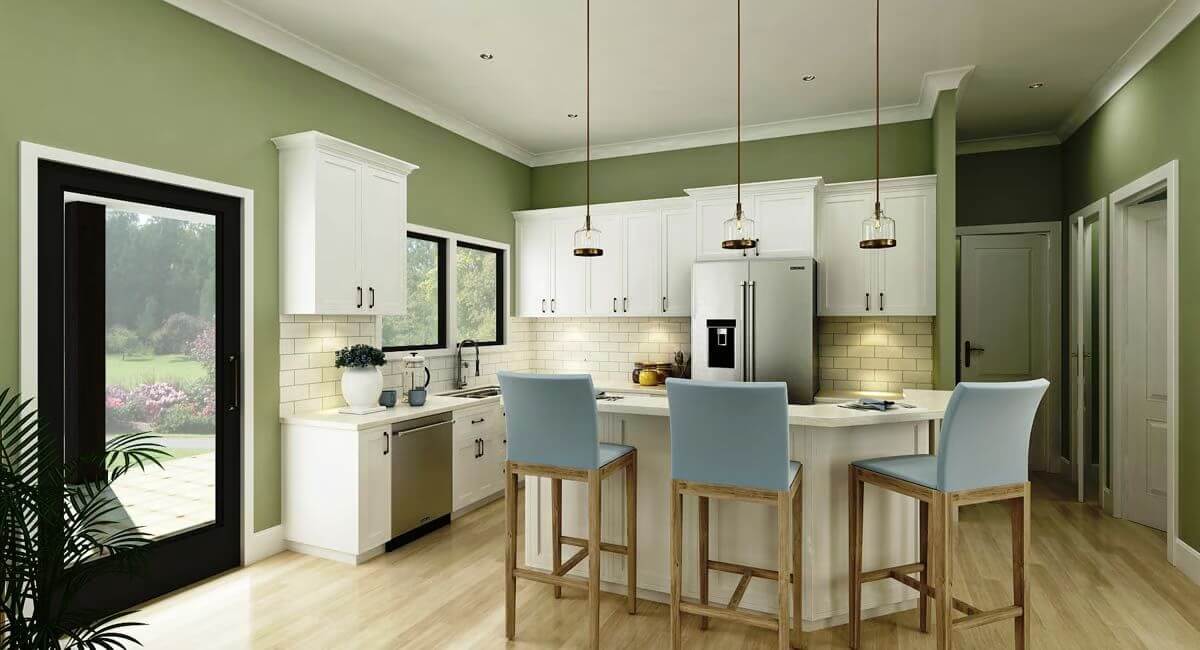
Primary Bedroom
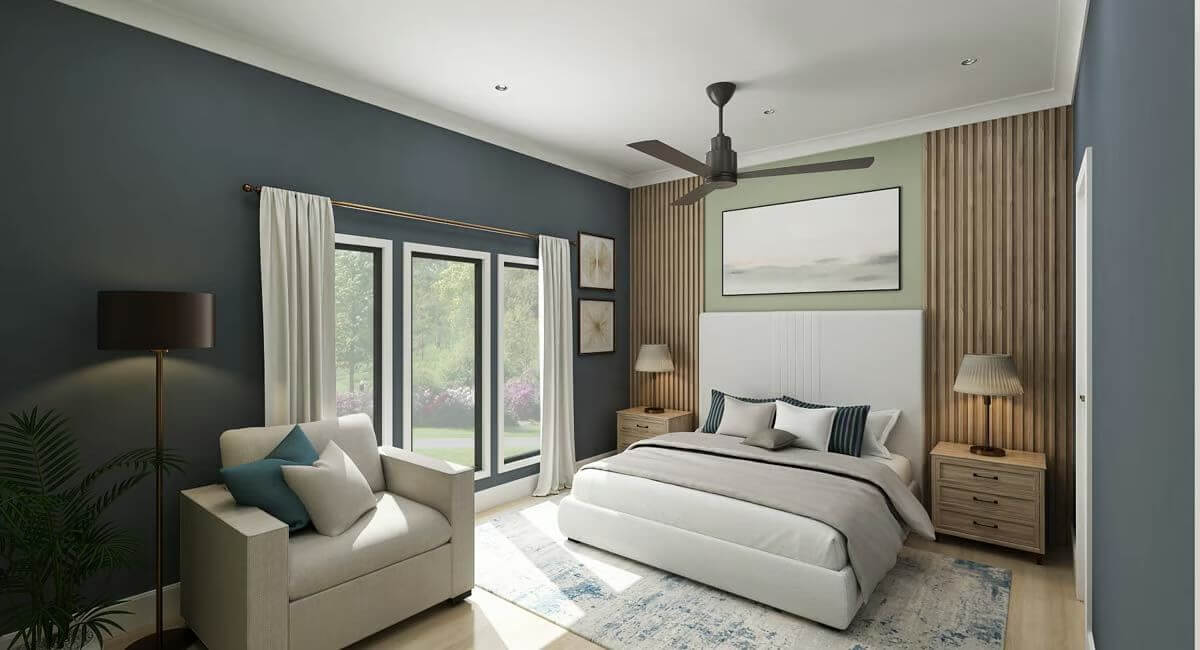
Primary Bedroom
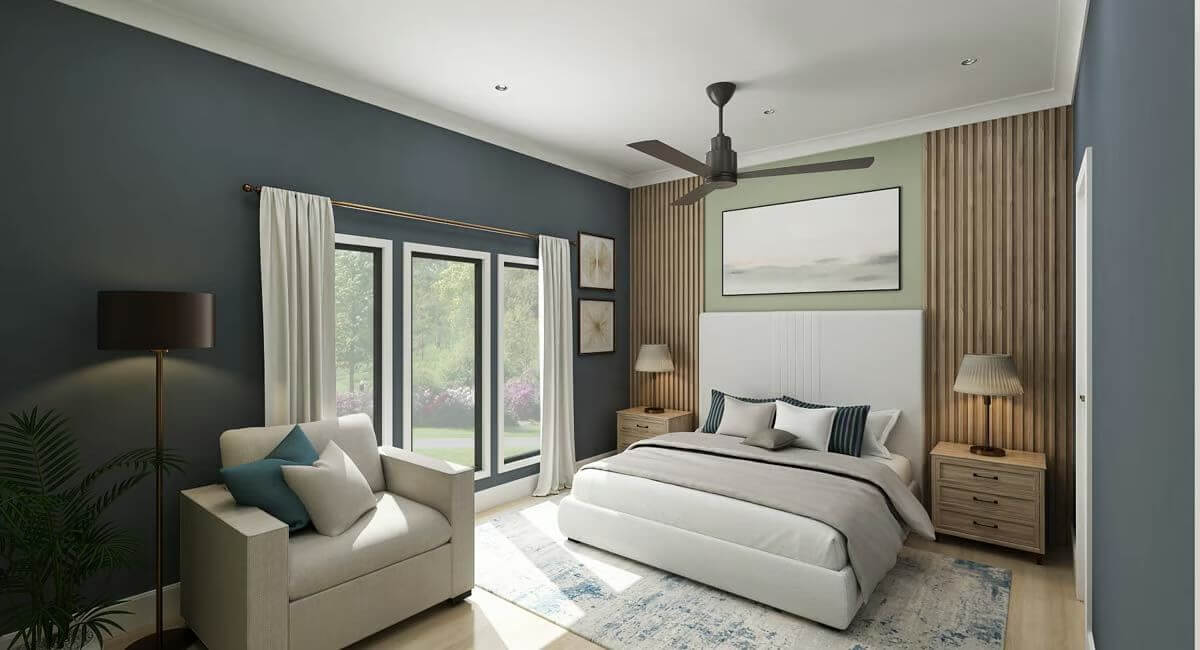
Would you like to save this?
Primary Bathroom
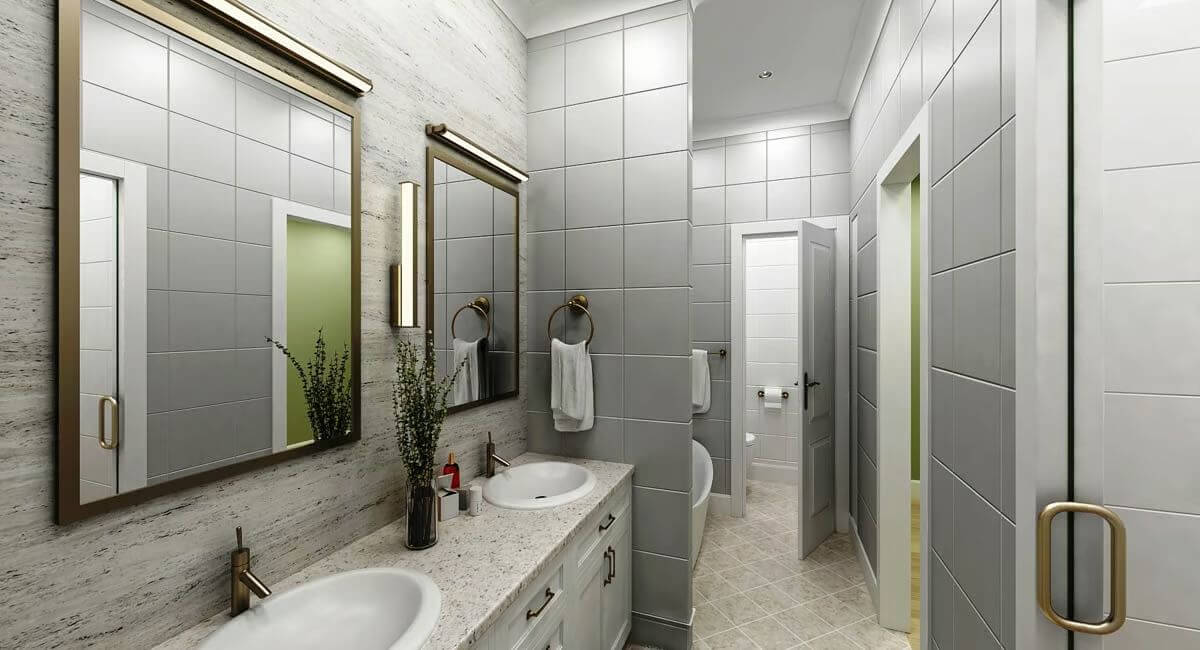
Rear View
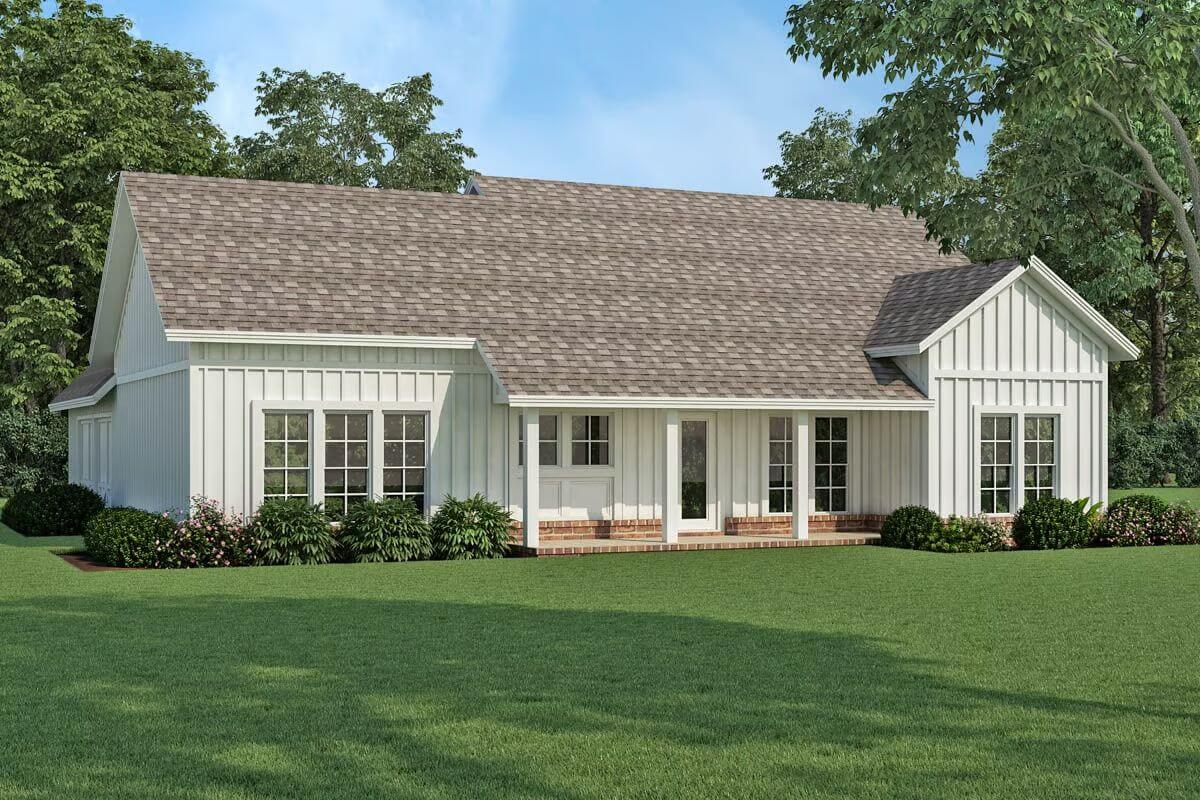
Details
This modern farmhouse presents a clean and inviting exterior with white board and batten siding, a steep gabled roofline, and dark wood columns supporting the covered front porch. Architectural details like the dormer window, shingled accent siding, and vertical barn-style elements lend a charming farmhouse character while maintaining a refined, modern simplicity.
The interior layout is both functional and open, with the foyer leading into a spacious living area that boasts a vaulted ceiling with exposed beams and seamless connection to the kitchen and rear porch. The kitchen features a large central island with bar seating and direct access to a walk-in pantry and desk nook, ideal for organizing home tasks. A dedicated dining room sits just off the foyer and flows easily into the living space for shared meals and gatherings.
The primary suite is positioned for privacy, featuring a spacious bedroom, a bathroom with dual vanities, a shower with a seat, and separate his-and-hers closets. On the opposite side of the home, two secondary bedrooms each enjoy walk-in closets and share a Jack and Jill bathroom.
Additional features include a utility room with ample space for laundry and storage, a butler’s pantry, and a two-car garage with integrated storage and workbench space. Both the front and rear porches feature sloped ceilings with exposed beams, enhancing the home’s rustic elegance and offering comfortable outdoor living options.
Pin It!
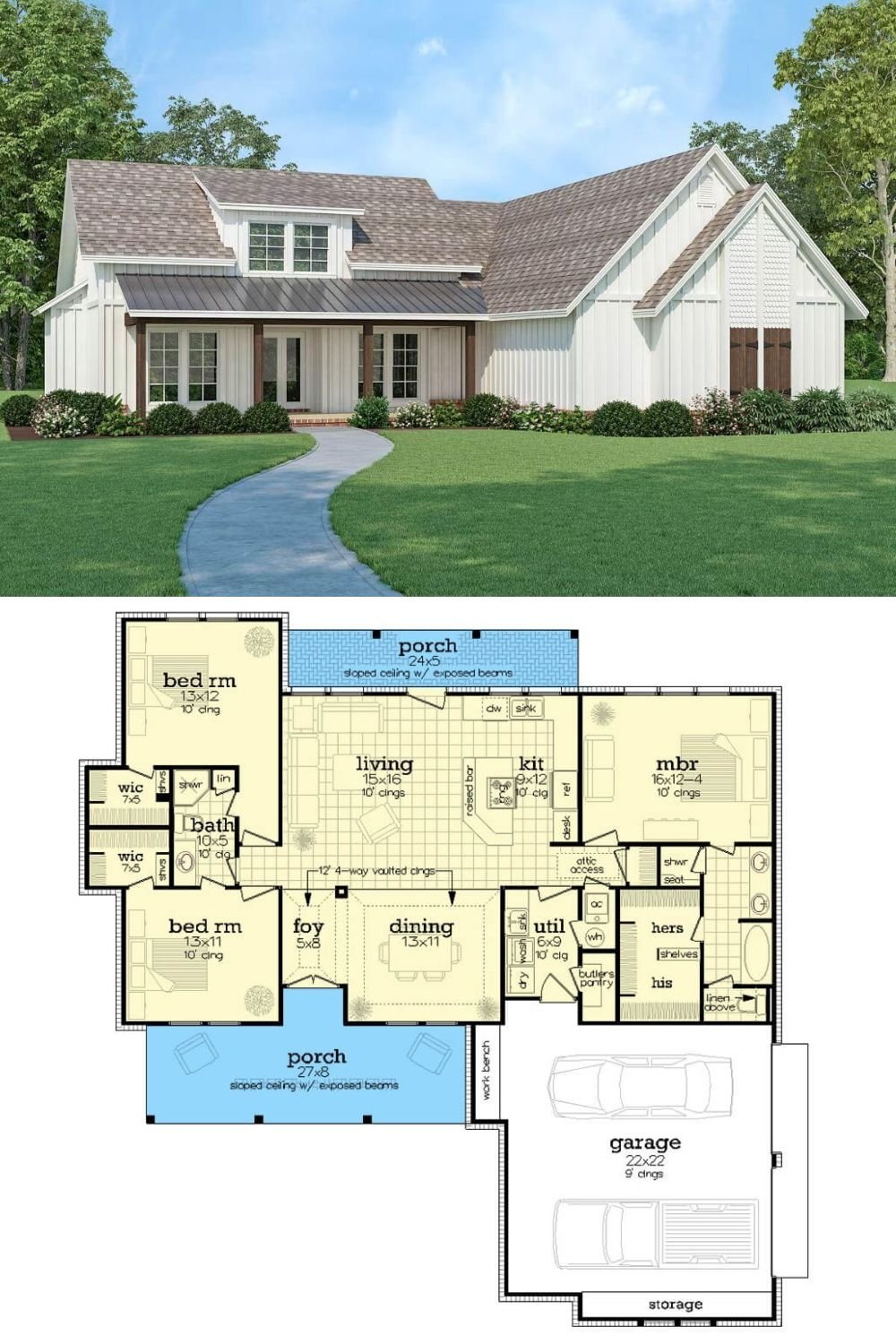
Architectural Designs Plan 18242BR


