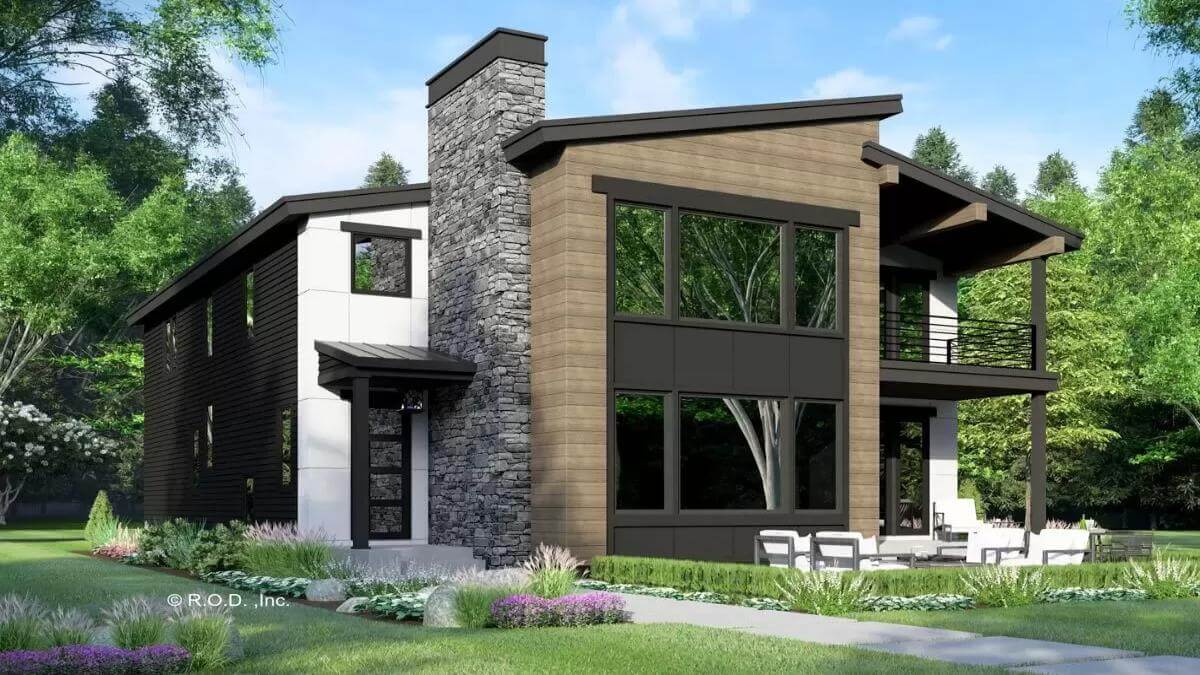
Would you like to save this?
Specifications
- Sq. Ft.: 5,292
- Bedrooms: 5
- Bathrooms: 3.5
- Stories: 2
The Floor Plan

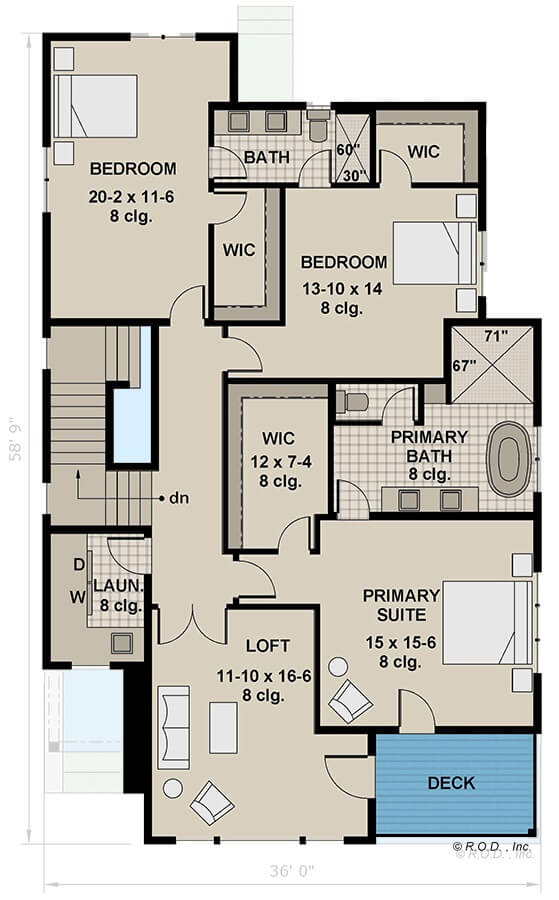
🔥 Create Your Own Magical Home and Room Makeover
Upload a photo and generate before & after designs instantly.
ZERO designs skills needed. 61,700 happy users!
👉 Try the AI design tool here

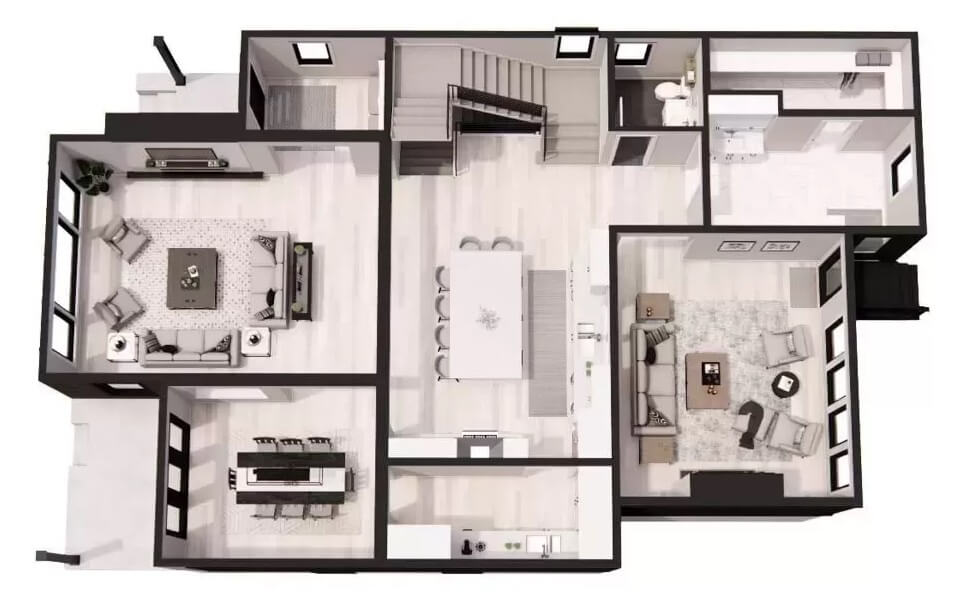
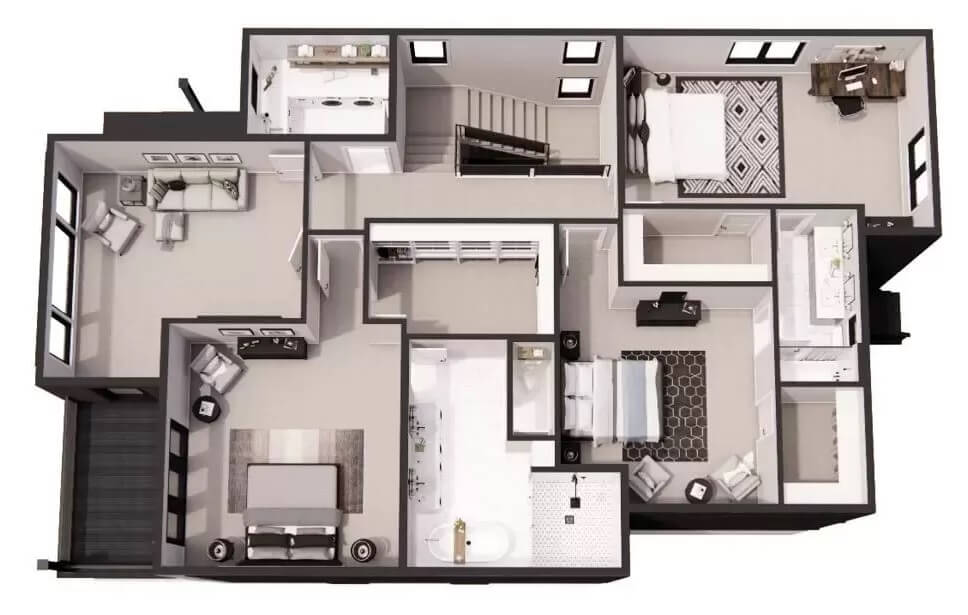
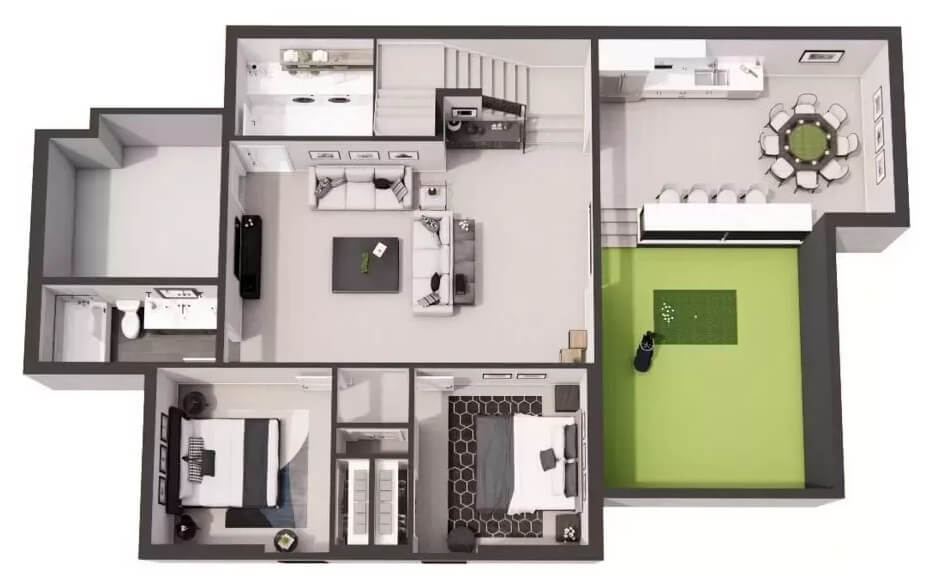
Would you like to save this?
Photos
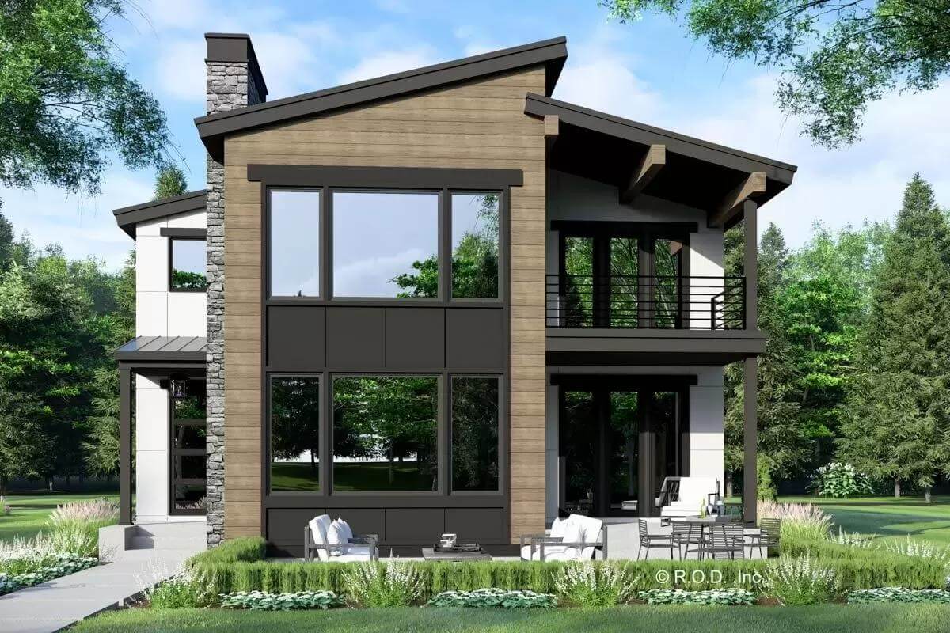
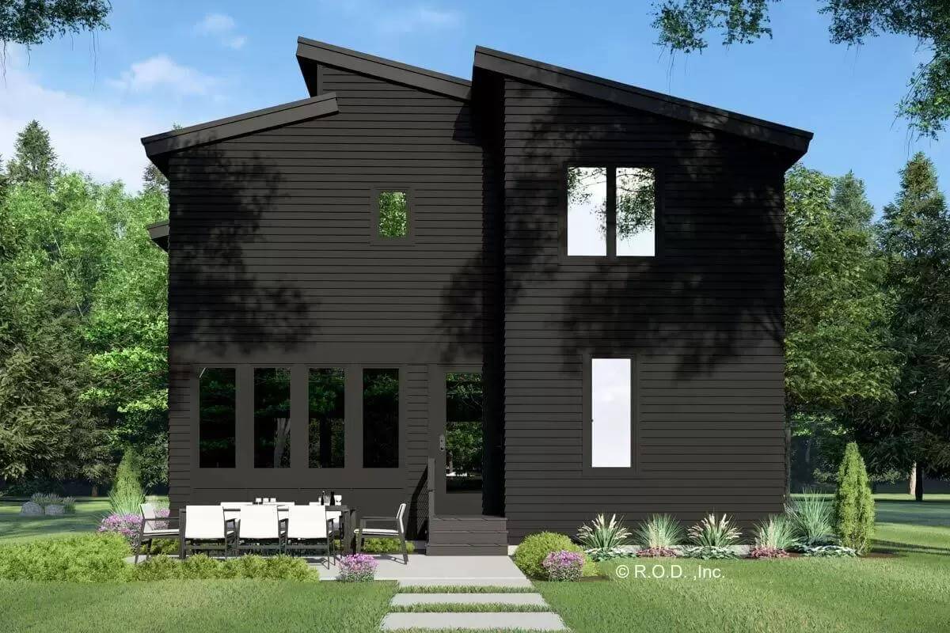
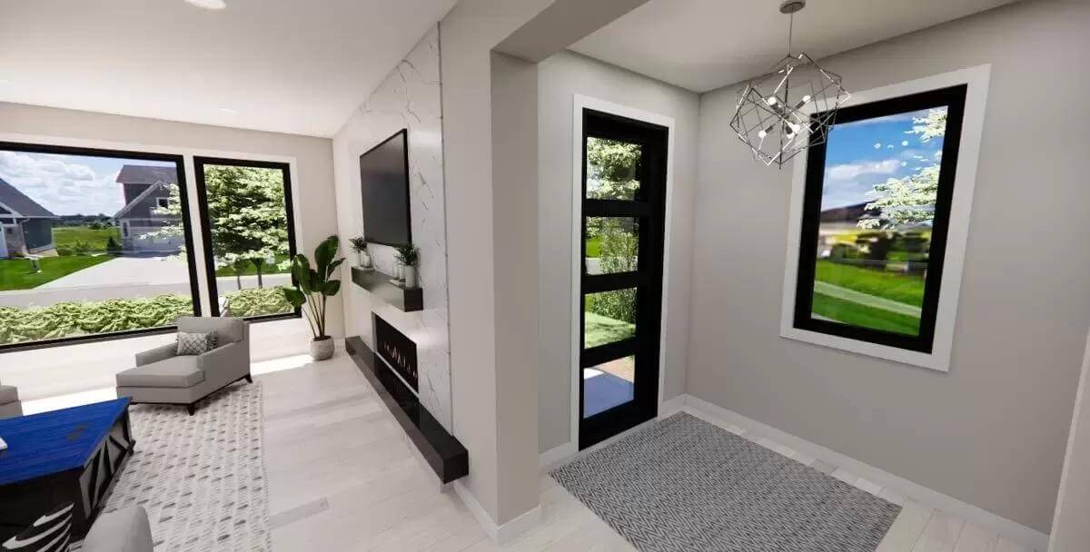
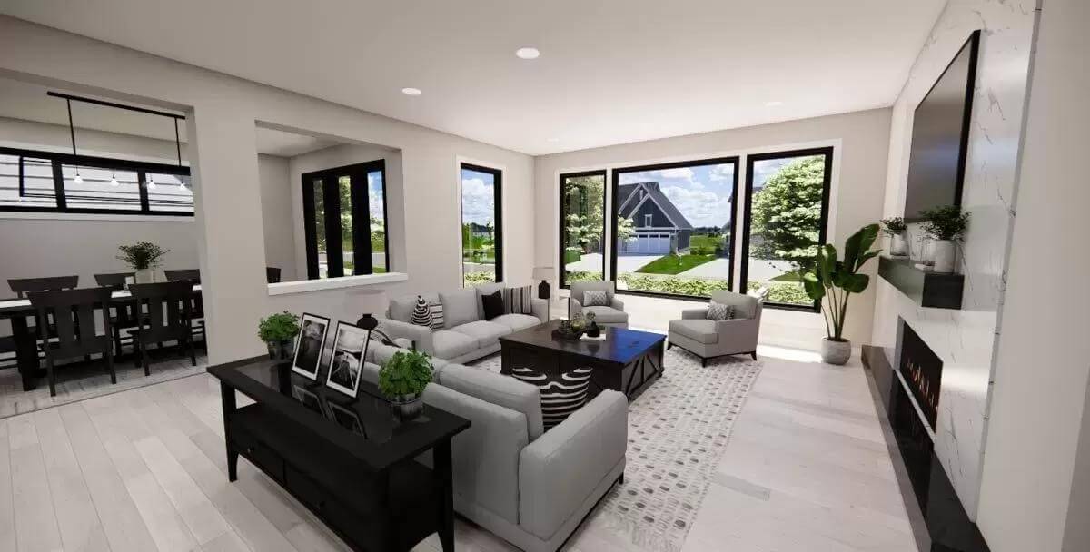
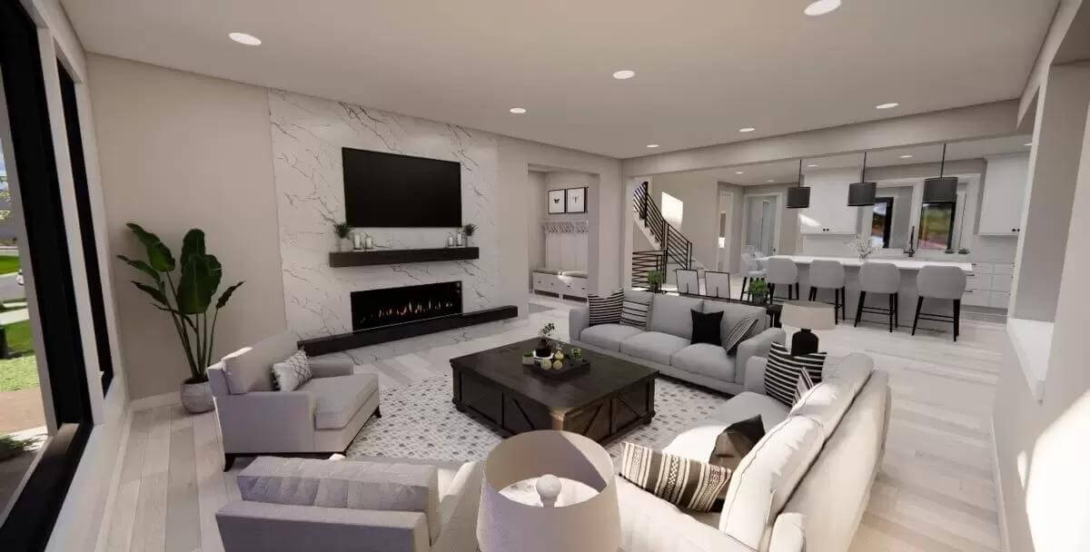
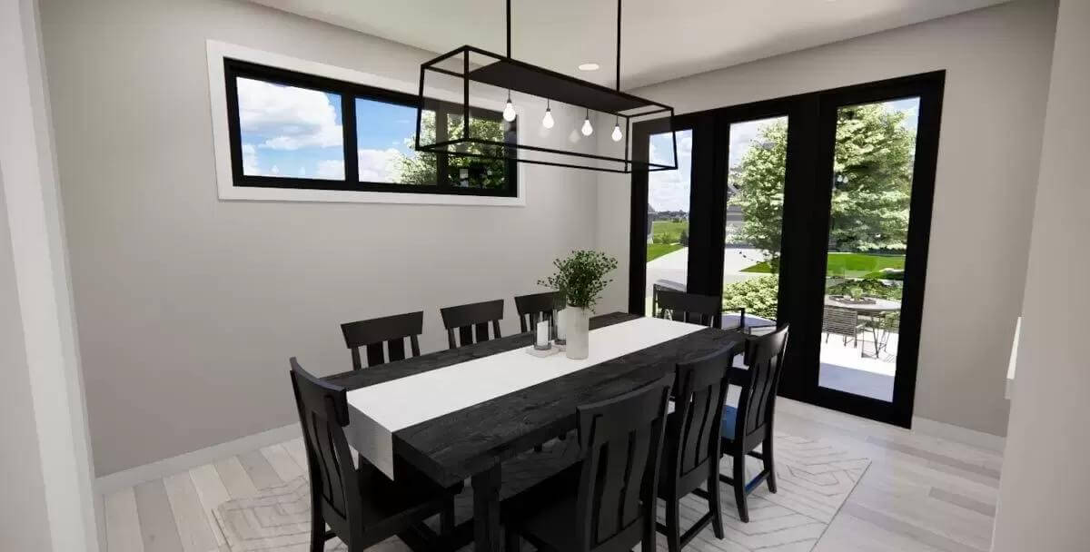


🔥 Create Your Own Magical Home and Room Makeover
Upload a photo and generate before & after designs instantly.
ZERO designs skills needed. 61,700 happy users!
👉 Try the AI design tool here
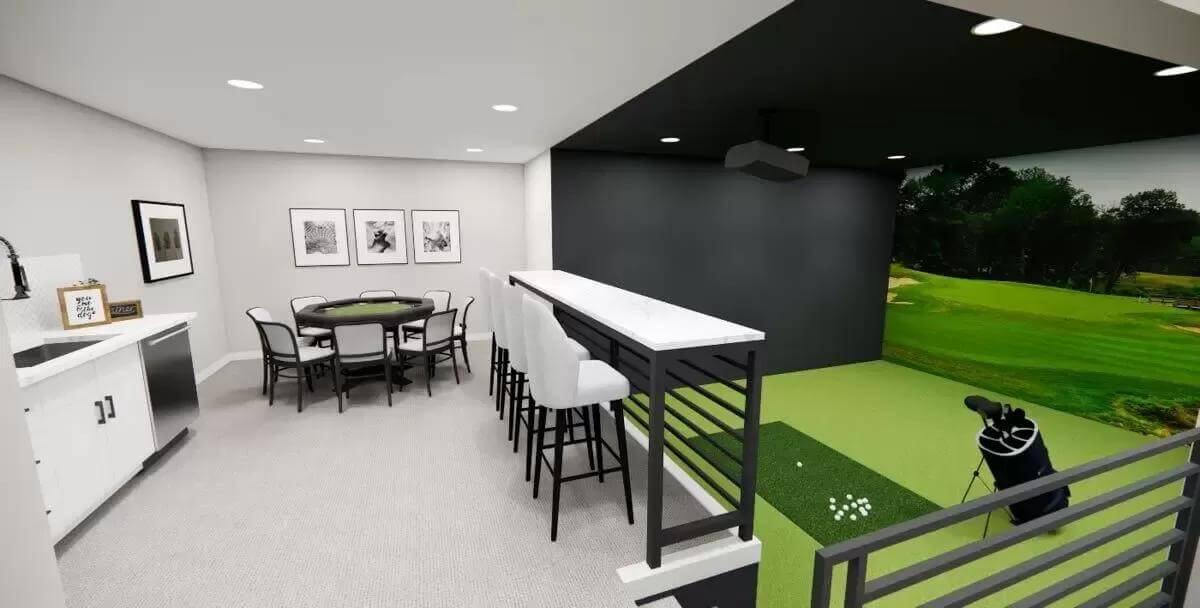
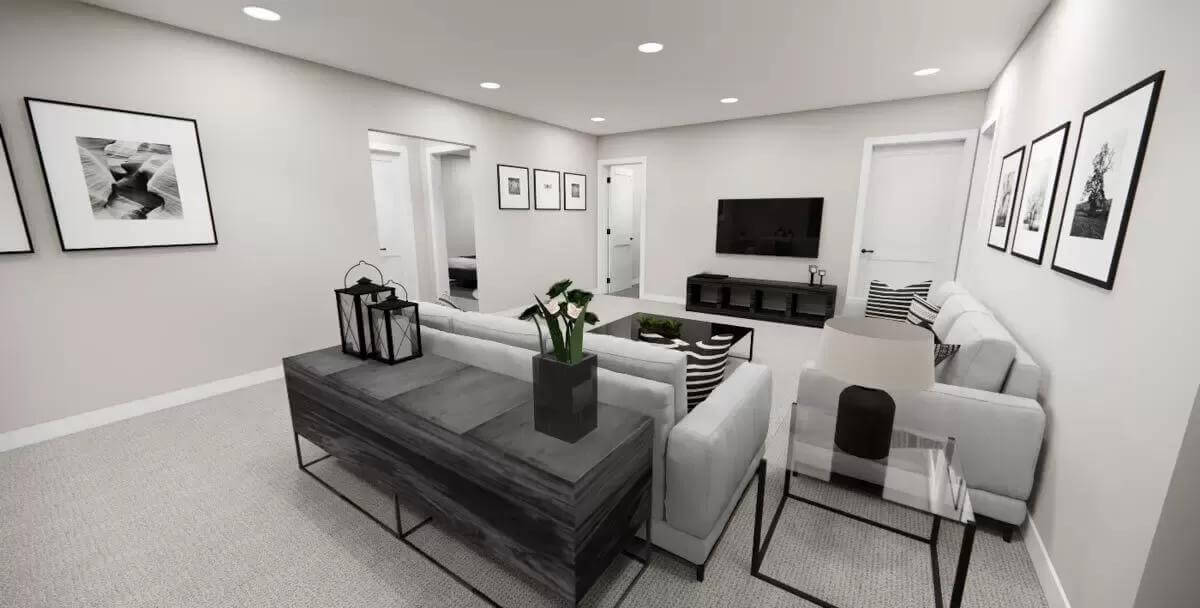



Would you like to save this?




Details
An attractive blend of stone, concrete panels, and wood siding gives this 5-bedroom modern contemporary home an impeccable curb appeal.
Two covered porches in front take you into the formal foyer and dining room. They flank the great room warmed by a fireplace.
The adjacent kitchen is a chef’s delight with a large island and a spacious butler’s pantry that conveniently connects to the dining room.
A mudroom with ample storage space and a sunroom with a cozy fireplace complete the main level.
Upstairs, three bedrooms reside along with a versatile loft. Two bedrooms share a Jack & Jill bath while the primary suite enjoys a spa-like bath, a walk-in closet, and a private deck.
Two more bedrooms are located in the basement along with a living room and a large wet bar with a golf simulator.
Pin It!

Architectural Designs Plan 14817RK






