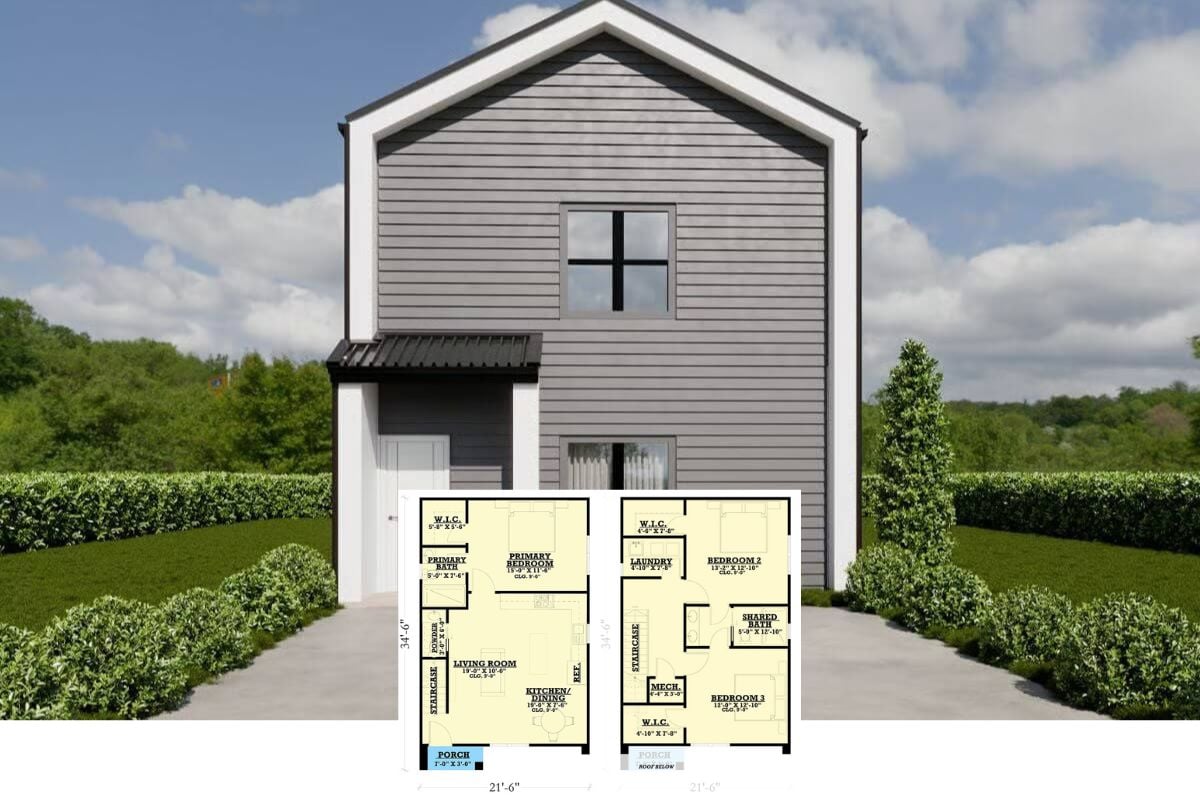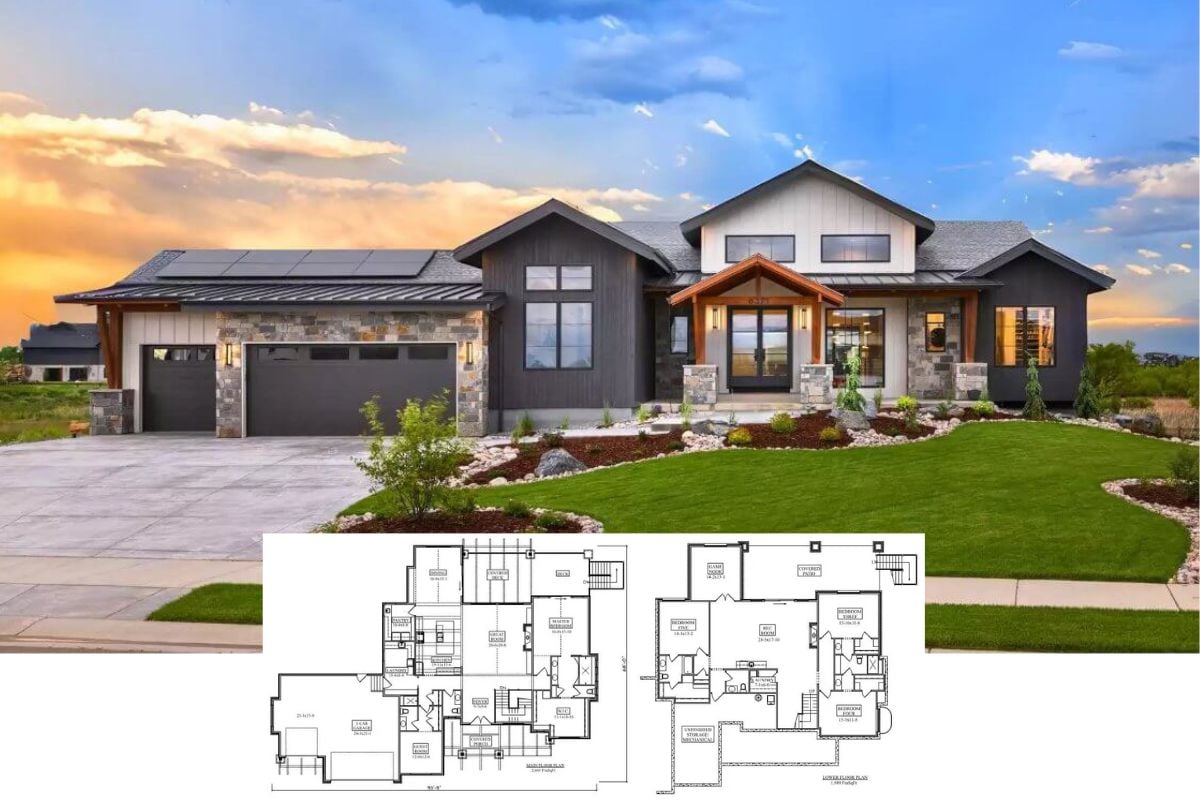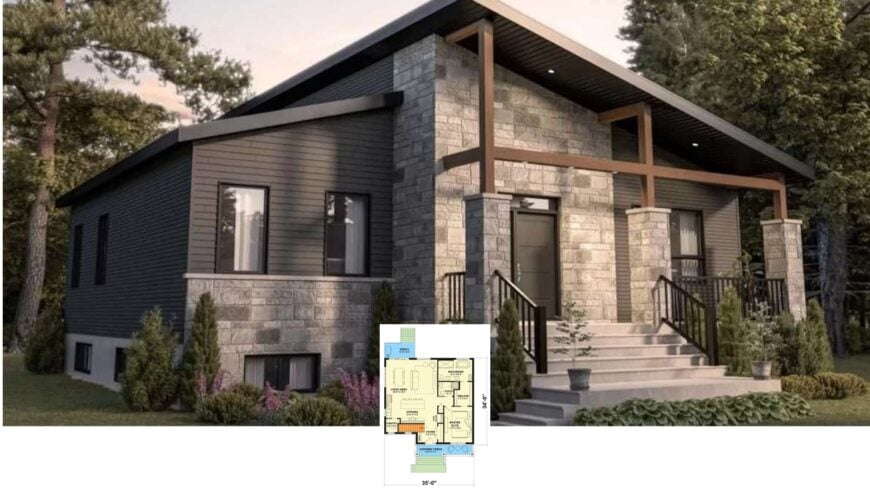
Would you like to save this?
Step into a realm of contemporary sophistication with this meticulously designed contemporary bungalow.
Spanning a generous 2,284 square feet, this stylish abode offers expansive open spaces that seamlessly blend with the surrounding nature, providing an ideal setting for relaxation and entertainment.
Featuring three spacious bedrooms and two-and-a-half stylish bathrooms, this home reflects an innovative aesthetic with its striking stone facade and dark siding, creating a bold yet inviting appearance.
This bungalow is thoughtfully crafted across one story, offering both convenience and style.
Contemporary Bungalow with Striking Stone Facade
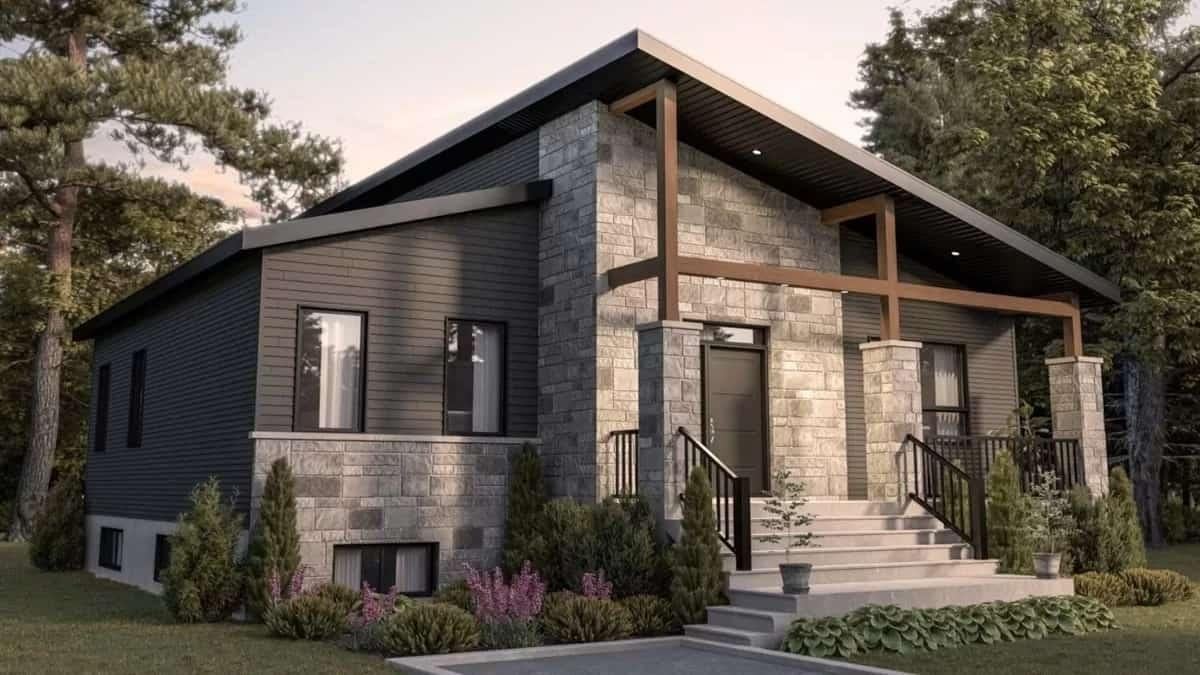
This home epitomizes contemporary design with its sharply angled roofline and minimalist features, characterized by its use of bold stonework and refined siding.
The integration of large windows and a spacious porch emphasizes an easy transition between indoor and outdoor living, perfectly complementing the surrounding greenery.
This combination of innovative elements and natural beauty results in a home that feels both connected to nature and elegantly designed for contemporary living.
Functional Floor Plan Highlighting Spacious Foyer and Generous Master Suite

🔥 Create Your Own Magical Home and Room Makeover
Upload a photo and generate before & after designs instantly.
ZERO designs skills needed. 61,700 happy users!
👉 Try the AI design tool here
This layout cleverly maximizes space with a fluid transition from the foyer into a large living area. The master suite includes a convenient walk-in closet, making storage easy, while the kitchen’s proximity to the pantry ensures efficiency.
I also appreciate the thoughtful inclusion of a wine cellar near the entrance, perfect for entertaining.
Versatile Lower Level with Exercise Room and Family Space
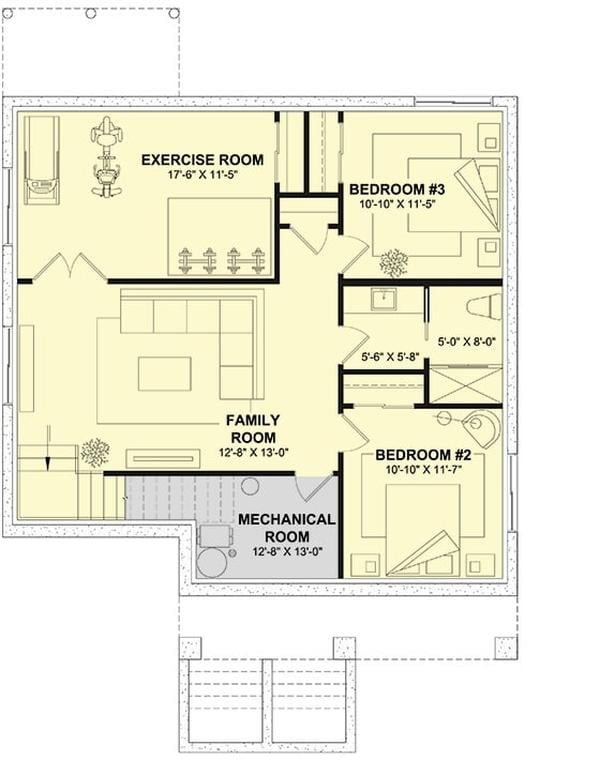
This floor plan smartly incorporates a spacious exercise room next to a family room, perfectly suited for active relaxation. Two additional bedrooms offer privacy, while the mechanical room provides essential functionality.
I appreciate how the design smoothly balances recreation and utility, making it an ideal living area for a dynamic lifestyle.
Source: Architectural Designs – Plan 22692DR
Contemporary Entrance with Bold Stone and Smooth Lines
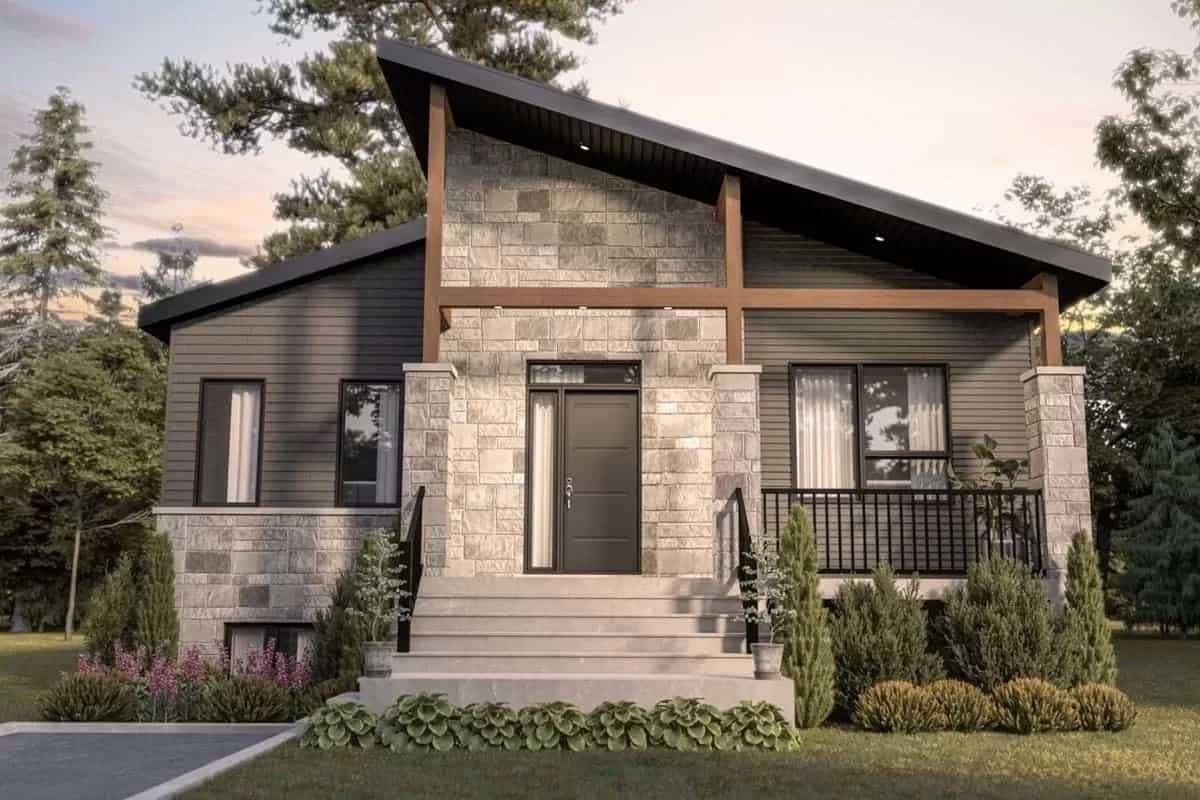
The front facade of this contemporary home showcases a striking mix of stonework and dark siding, creating a bold first impression. The sharply angled roof adds an architectural edge, while the neat, symmetrical porch design invites you in.
I love how the surrounding greenery complements the strong lines, enhancing the home’s connection to nature.
Entryway with Simple Wall Art and Functional Hooks
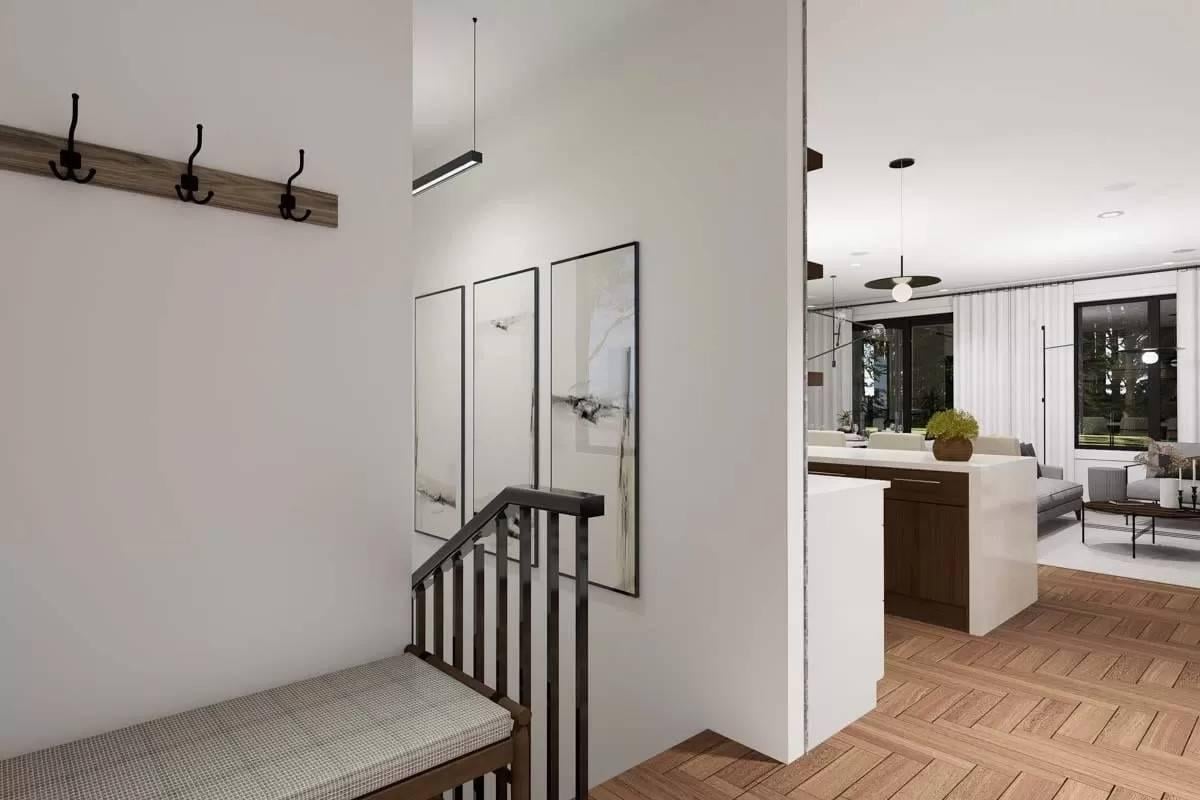
This entryway features minimalist wall art that adds an artistic touch without overwhelming the space. Functional hooks on a rustic wooden plank provide practicality, perfectly complementing the clean aesthetic.
I appreciate the bench with a patterned cushion, offering both style and a handy seating area for putting on shoes.
Contemporary Kitchen with Statement Island and Open Shelving

Would you like to save this?
This kitchen exudes a contemporary vibe with its polished, elongated island that offers ample space for dining and prep. The open wooden shelves against a textured backsplash create a stylish display for dishware and plants, giving the room personality.
I love the combination of stainless steel appliances and soft lighting, which complements the clean, bright aesthetic.
Open Living Room with Contemporary Art and Built-In Wine Storage

This living area blends clean lines and contemporary style with its large monochromatic artwork and refined furniture. The integrated wine storage near the kitchen is both functional and stylish, perfect for wine enthusiasts.
I love how the muted color palette and minimalist decor create a laid-back yet sophisticated atmosphere.
Compact Living Room with Contemporary Art and Minimalist Vibes
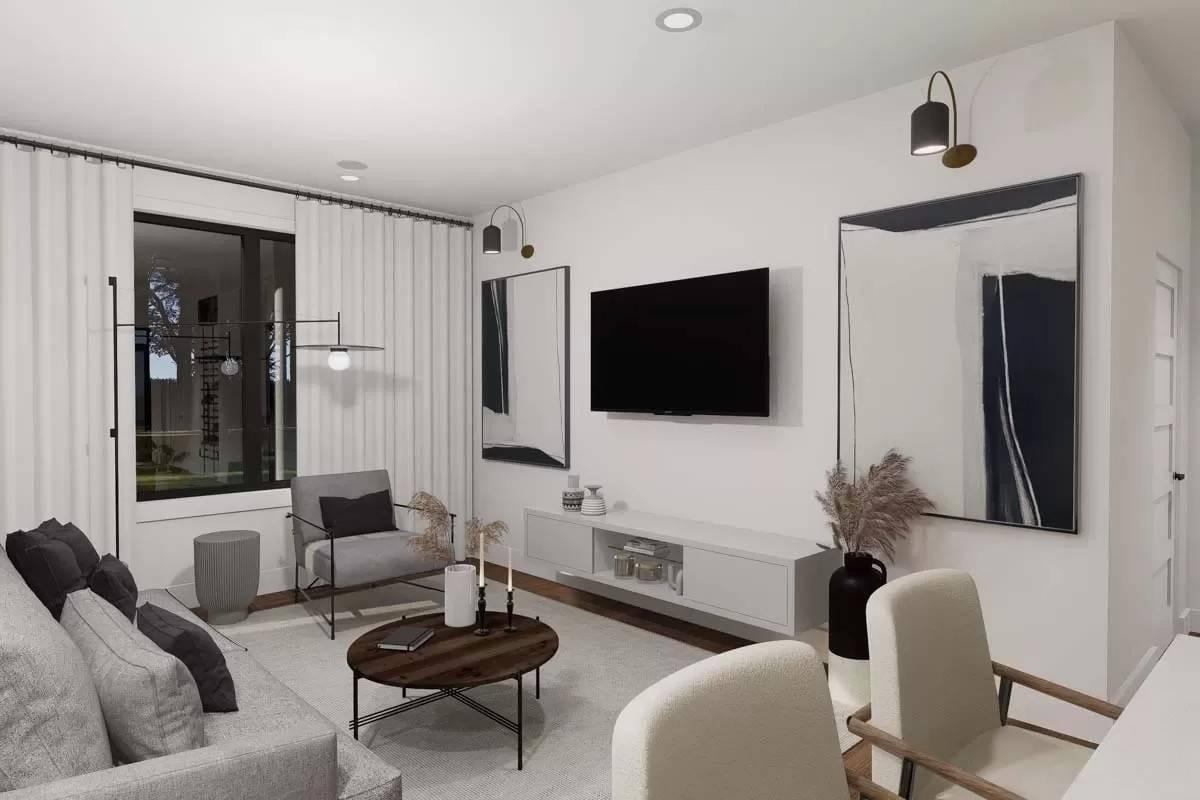
This living room combines functionality and style with its smooth, contemporary furniture and neutral palette. The large, abstract artworks add an artistic flair, while the minimalist coffee table and floating media unit keep the space uncluttered.
I like how the lighting fixtures and floor-to-ceiling curtains soften the room, providing a warm yet clean aesthetic.
Dining Room with an Innovative Light Fixture and Ample Natural Light
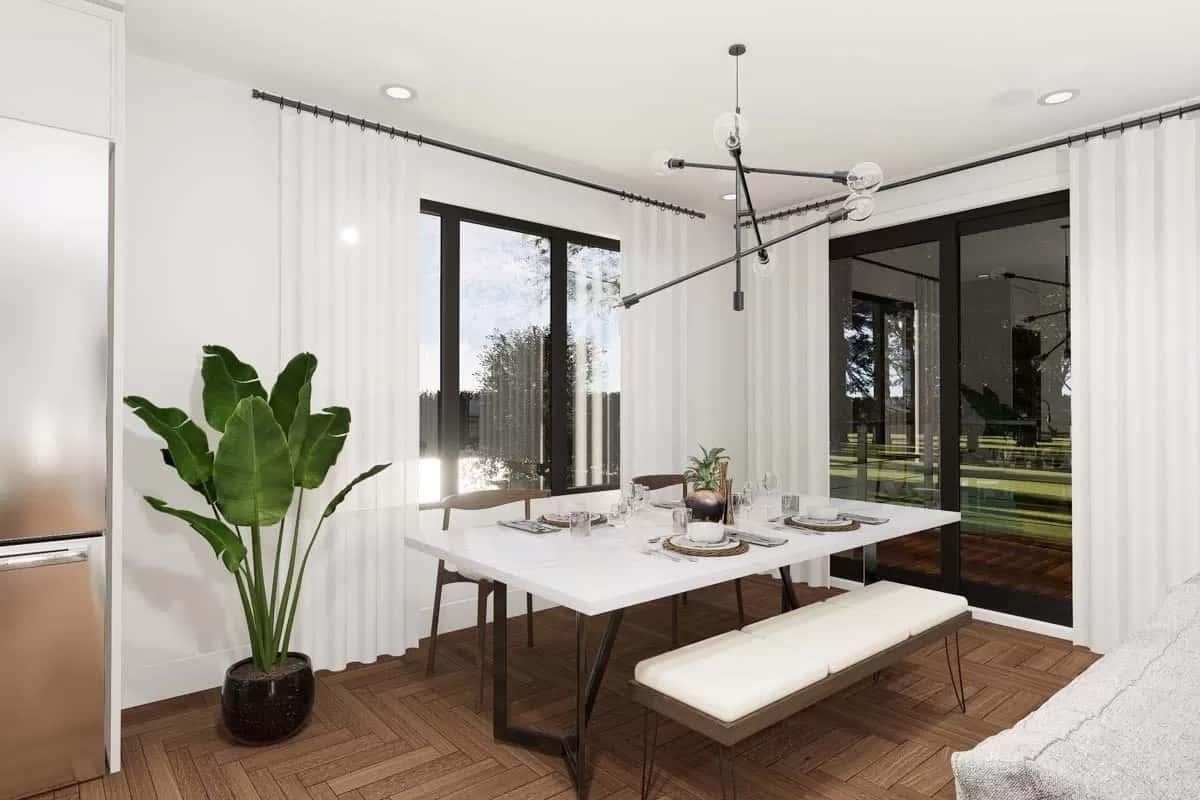
This dining area captures a contemporary flair with its striking chandelier and chic dining table. The large windows draped with white curtains frame a beautiful view, letting in abundant natural light.
I love the touch of green from the potted plant, which adds a refreshing element to the clean lines and minimalist decor.

This bedroom embraces Scandinavian simplicity with its white shiplap accent wall, adding texture and interest to the space. The minimalistic wooden furniture complements the clean lines, while the pendant lights provide a soft, atmospheric glow.
I appreciate the understated sophistication of the neutral palette, creating an untroubled environment perfect for relaxation.
Polished Floating Vanity Anchoring a Minimalist Bathroom

This bathroom features a floating vanity with crisp, white basins that introduces an innovative, airy feel. The glass-enclosed shower, complete with a minimalist rainfall showerhead, emphasizes the clean lines.
I admire the subtle mix of wood tones and dark fixtures, which add warmth and contrast to the predominantly white space.
Contemporary Bathroom with a Freestanding Tub and Wood Accents

This bathroom features a refined, freestanding tub perfectly positioned by a large window, inviting natural light to fill the space. I love the clean-lined, black fixtures that contrast with the minimalist white walls and textured tiles, offering a contemporary touch.
The warm wood accents on the shelving and cabinets add a comfy element, tying the room together elegantly.
Source: Architectural Designs – Plan 22692DR




