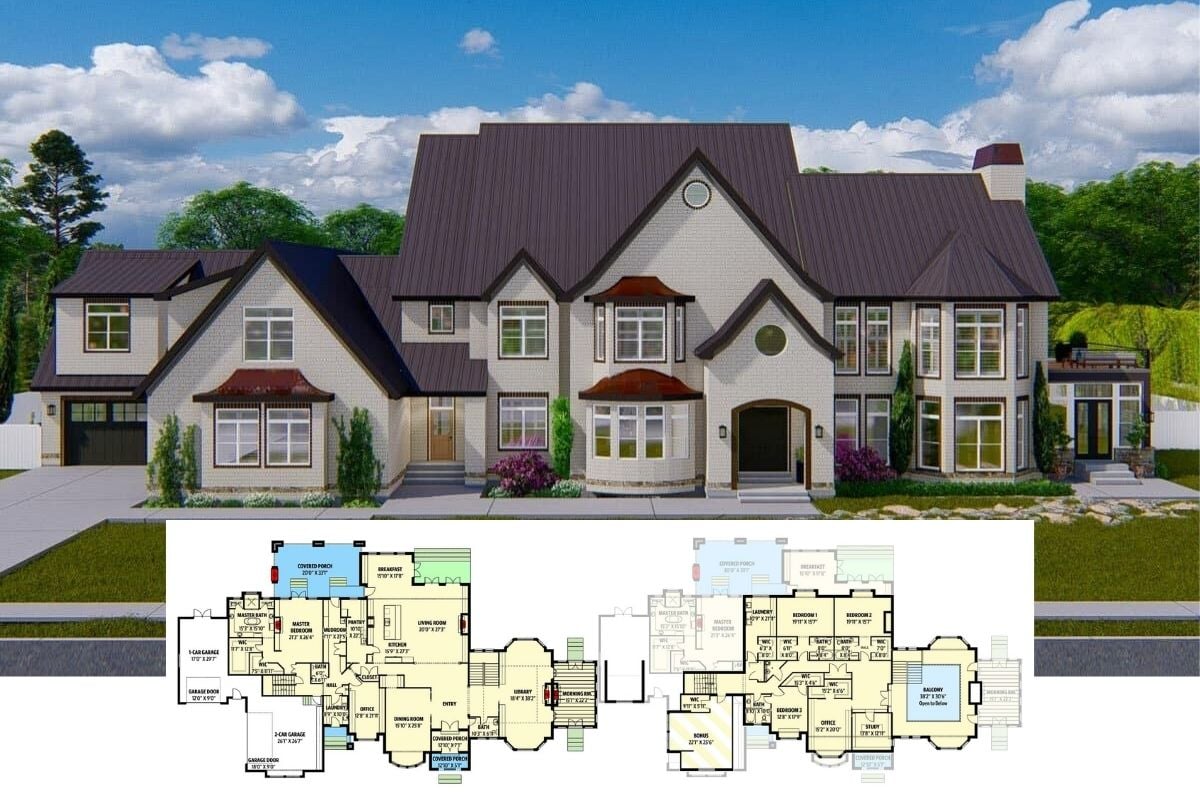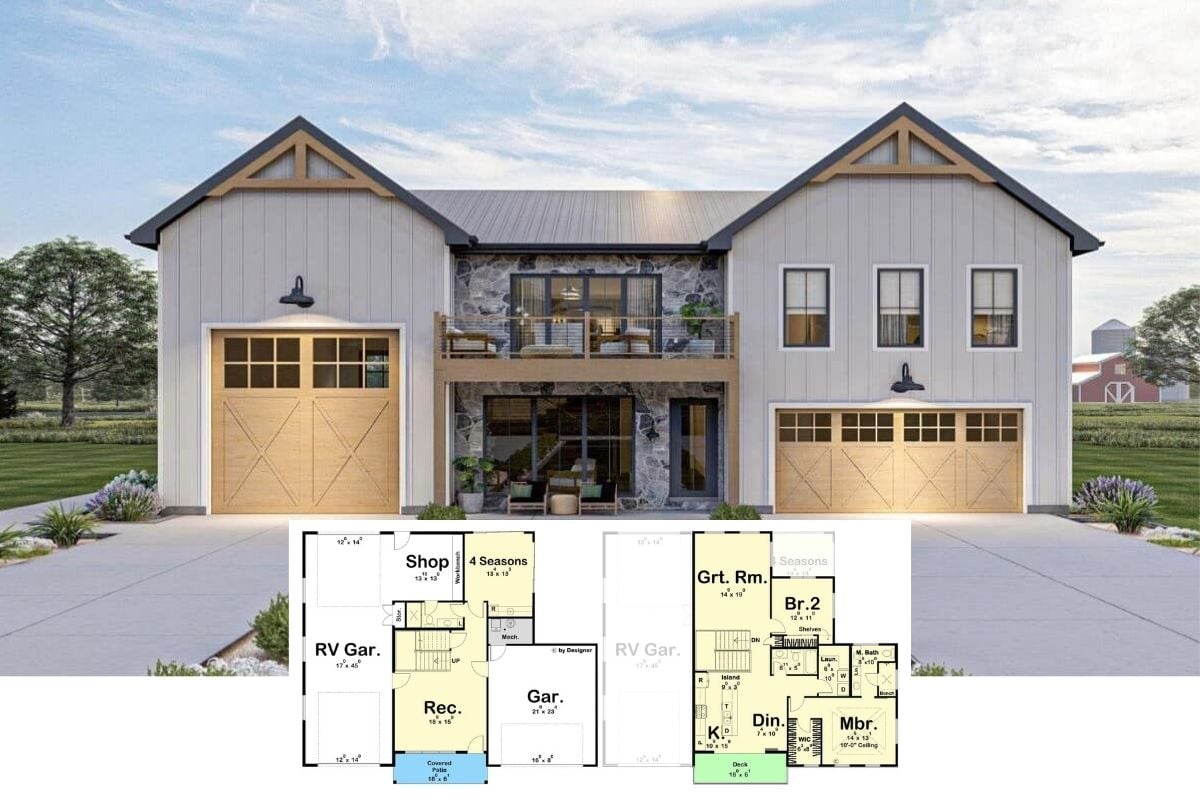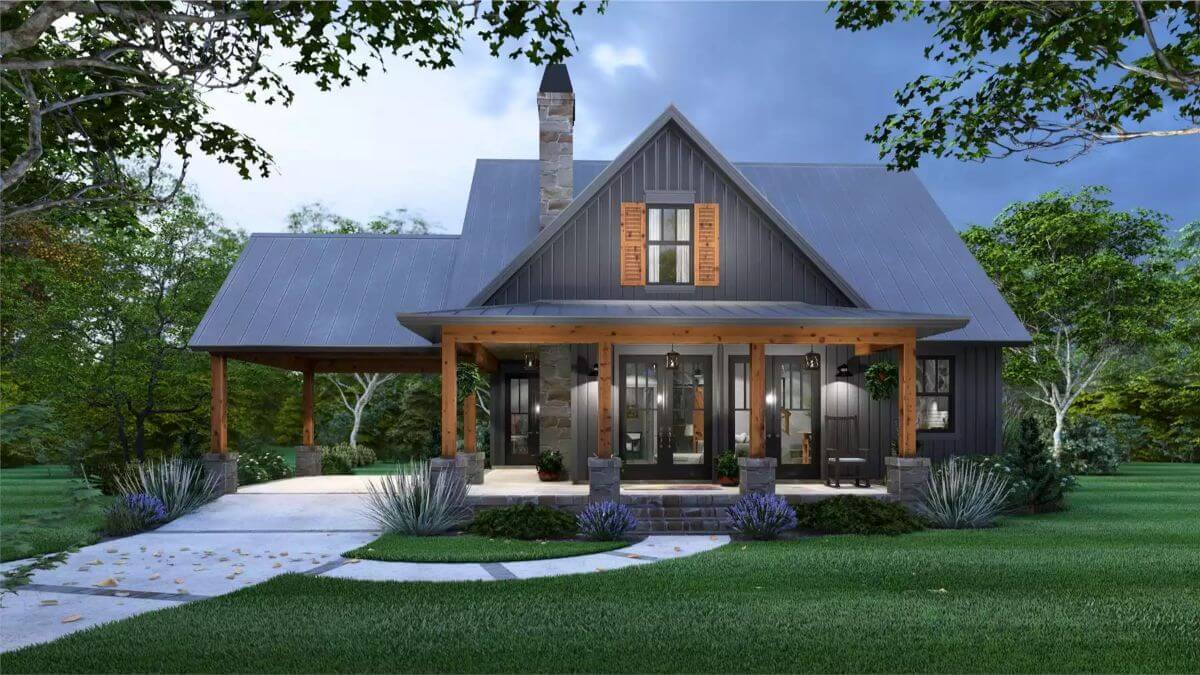
Would you like to save this?
Specifications
- Sq. Ft.: 1,428
- Bedrooms: 3
- Bathrooms: 2
- Stories: 2
- Garage: 1
Main Level Floor Plan

Second Level Floor Plan
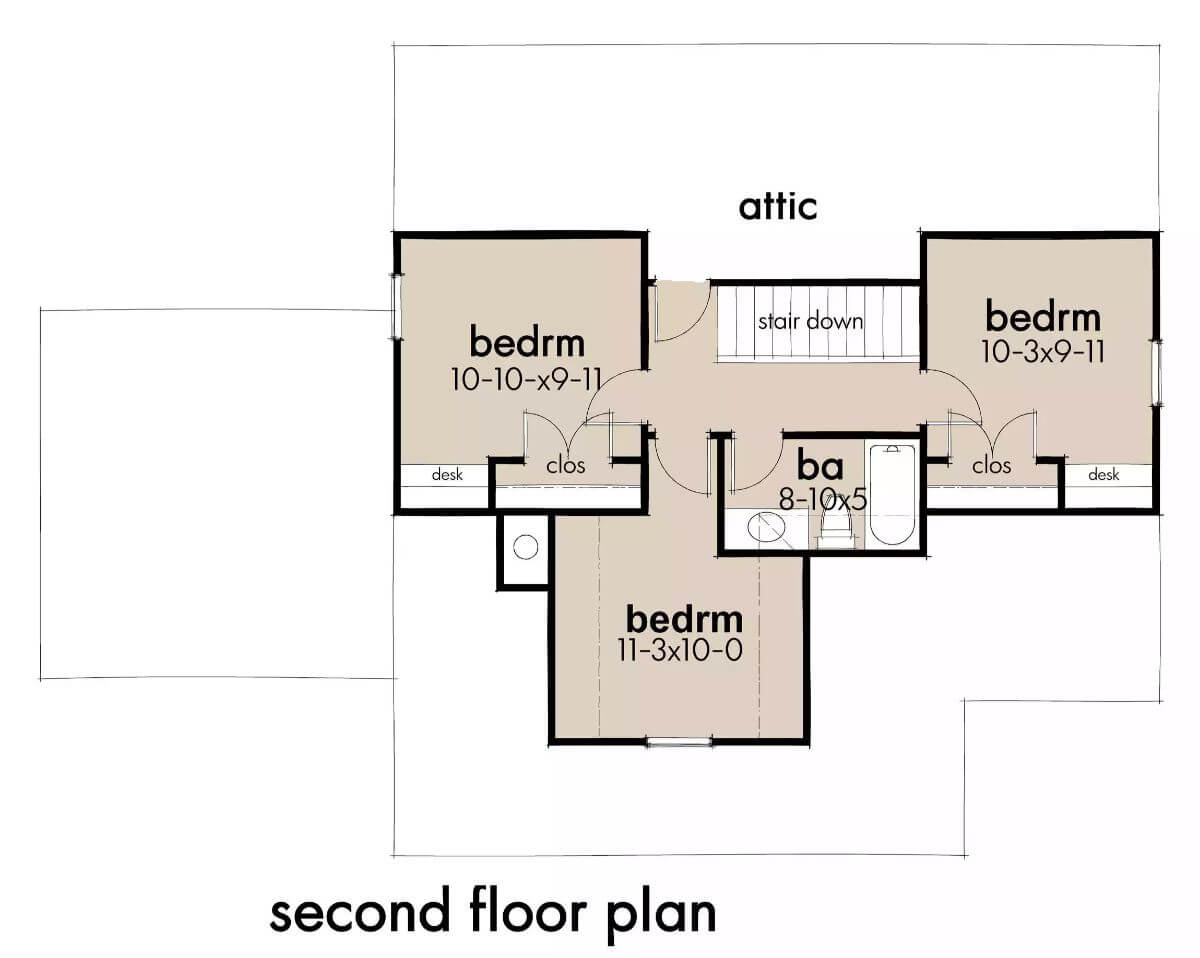
🔥 Create Your Own Magical Home and Room Makeover
Upload a photo and generate before & after designs instantly.
ZERO designs skills needed. 61,700 happy users!
👉 Try the AI design tool here
Front-Right View
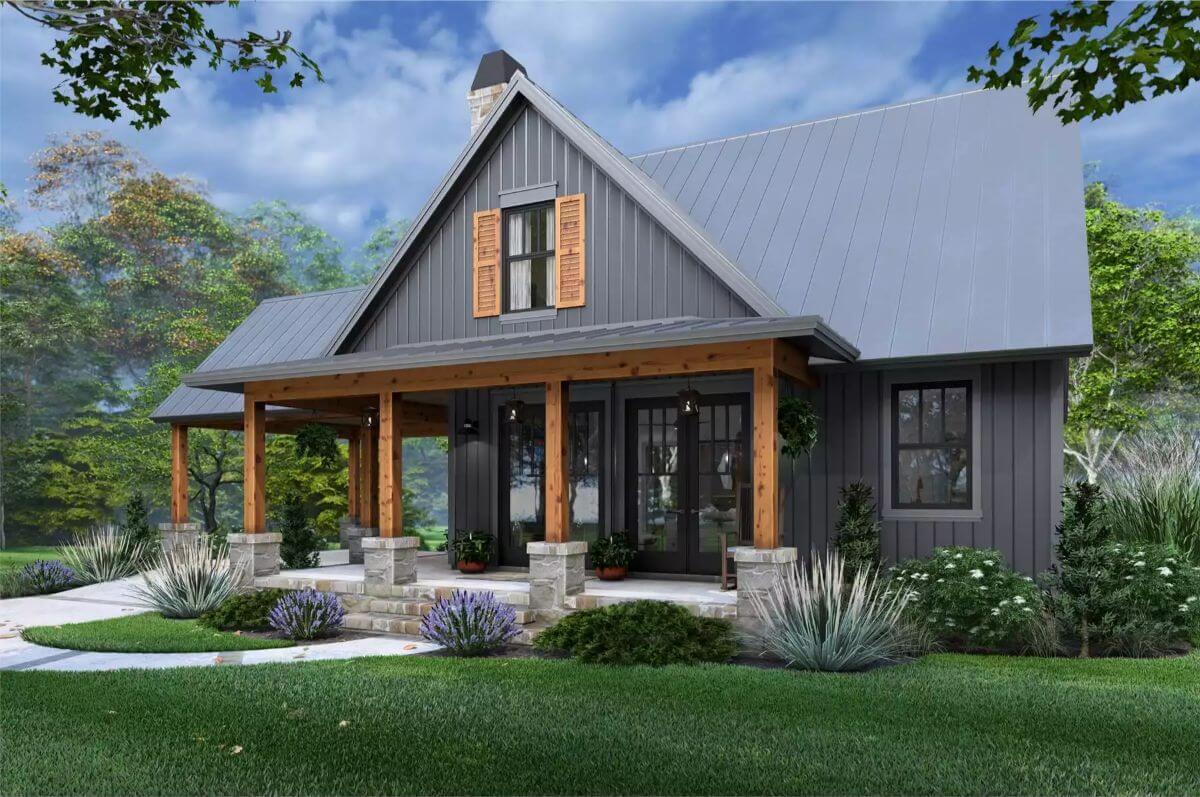
Front-Left View
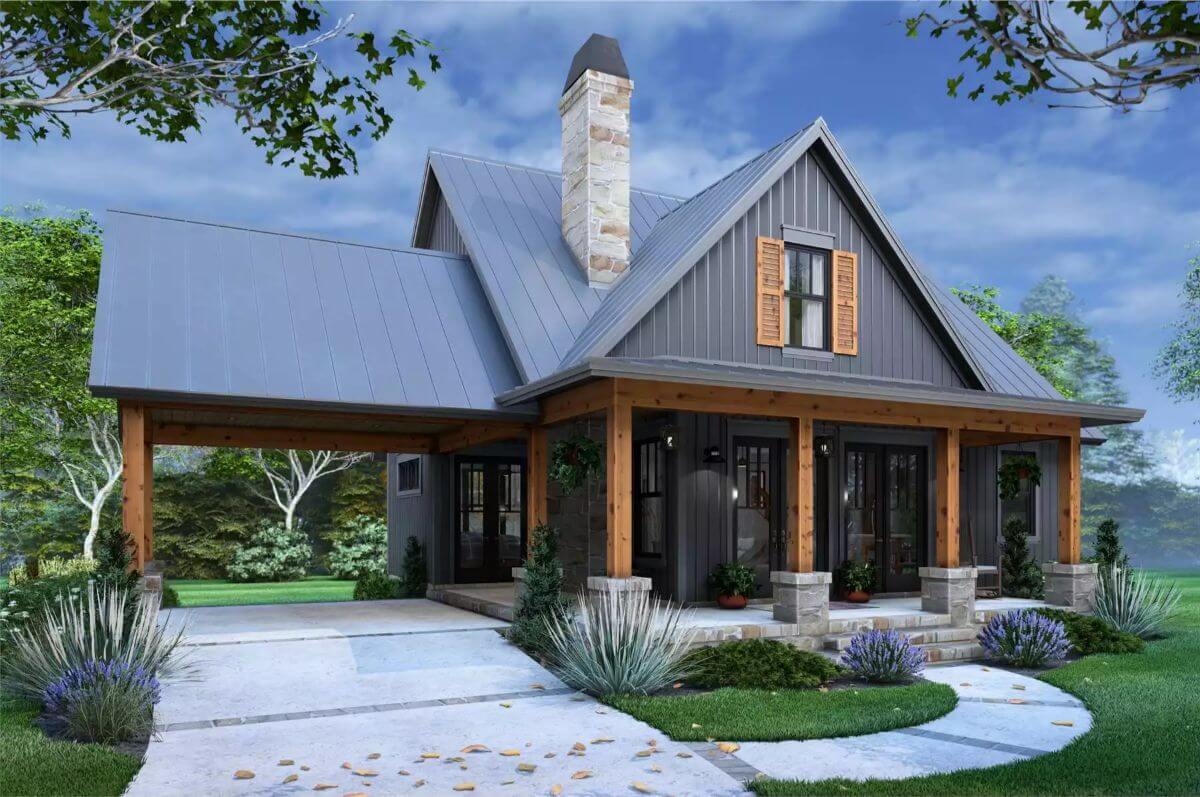
Rear-Right View

Rear-Left View
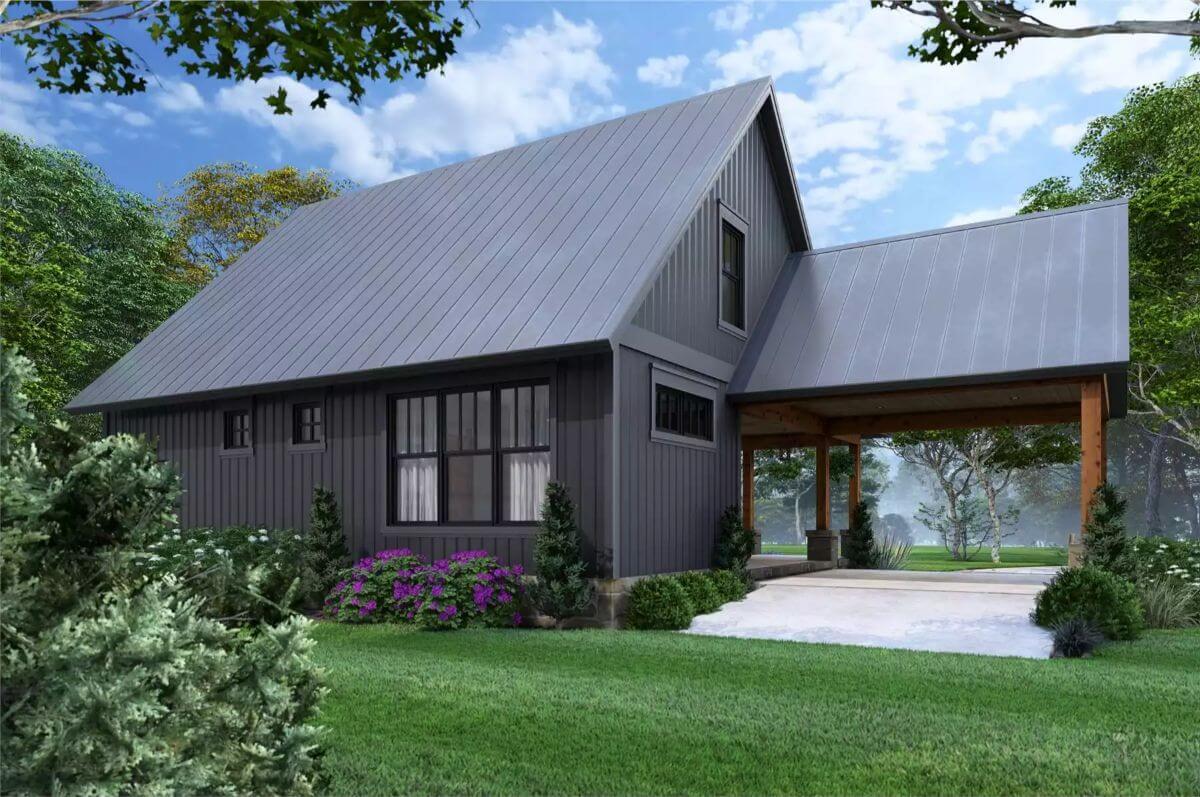
Would you like to save this?
Great Room
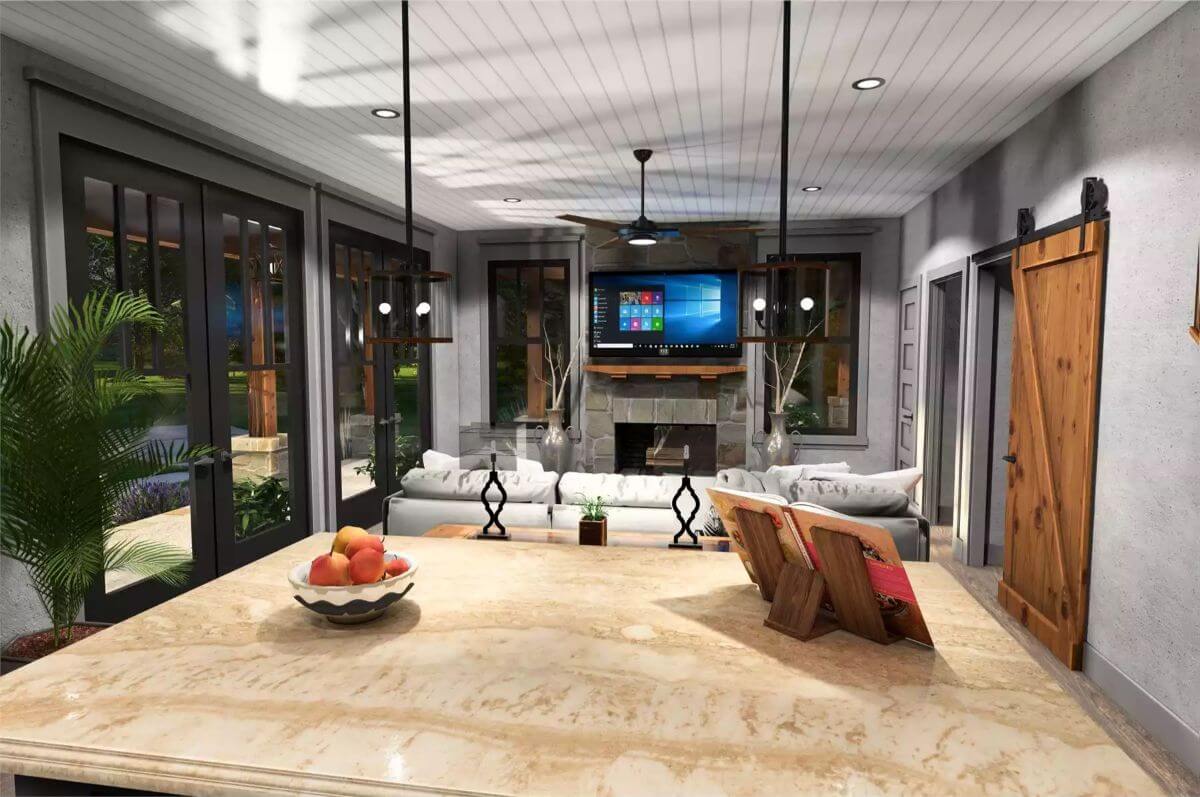
Great Room
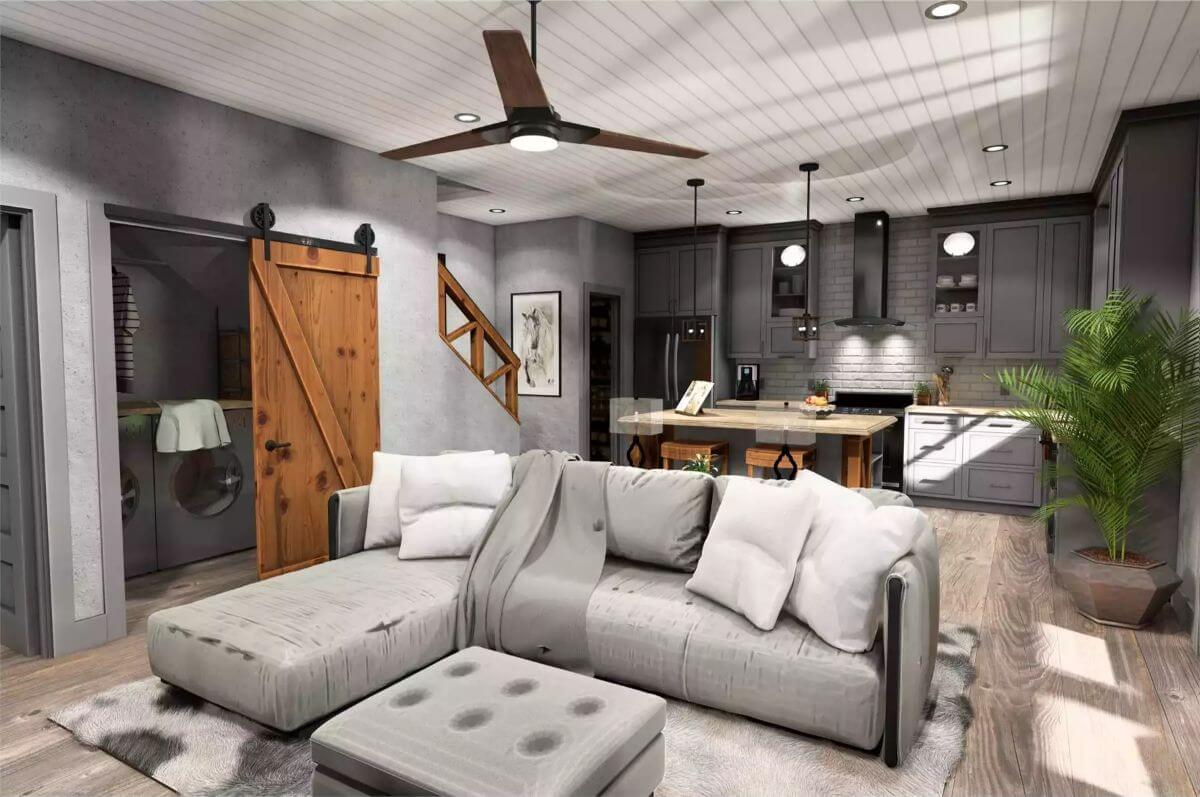
Kitchen
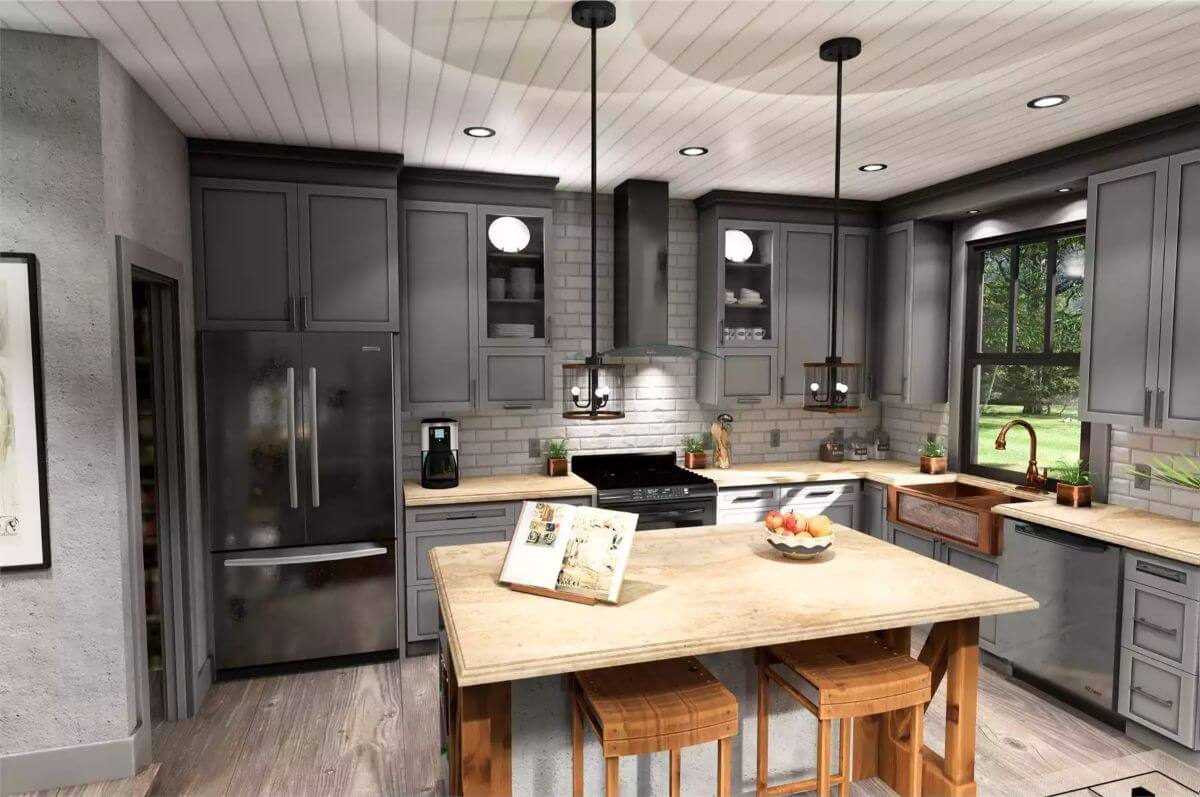
Kitchen

Primary Bedroom
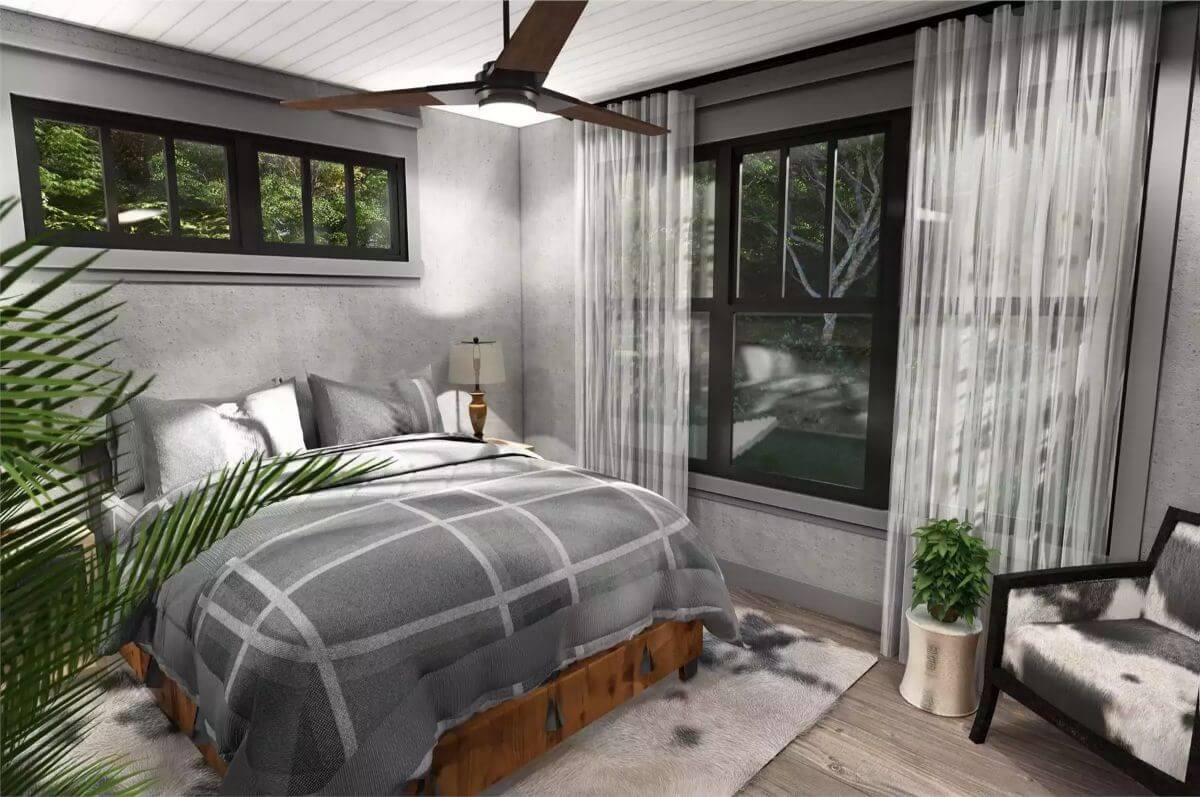
Primary Bedroom
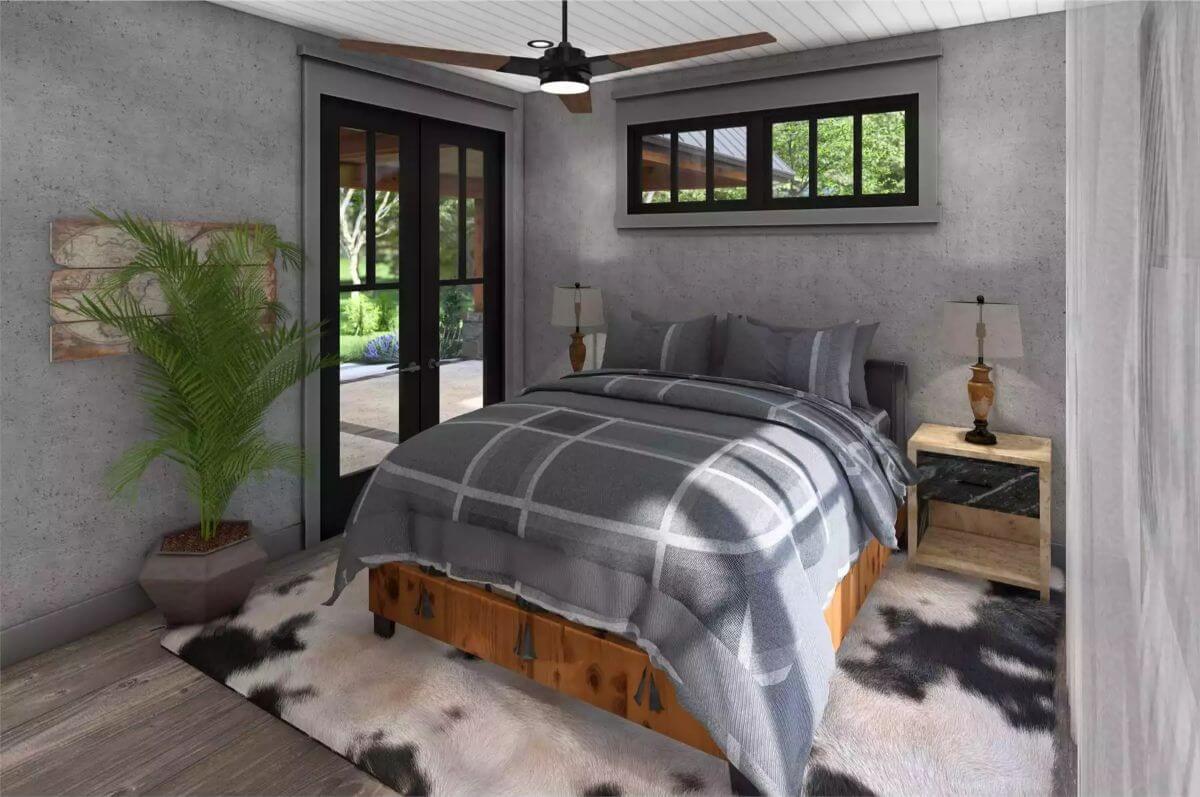
Primary Bathroom
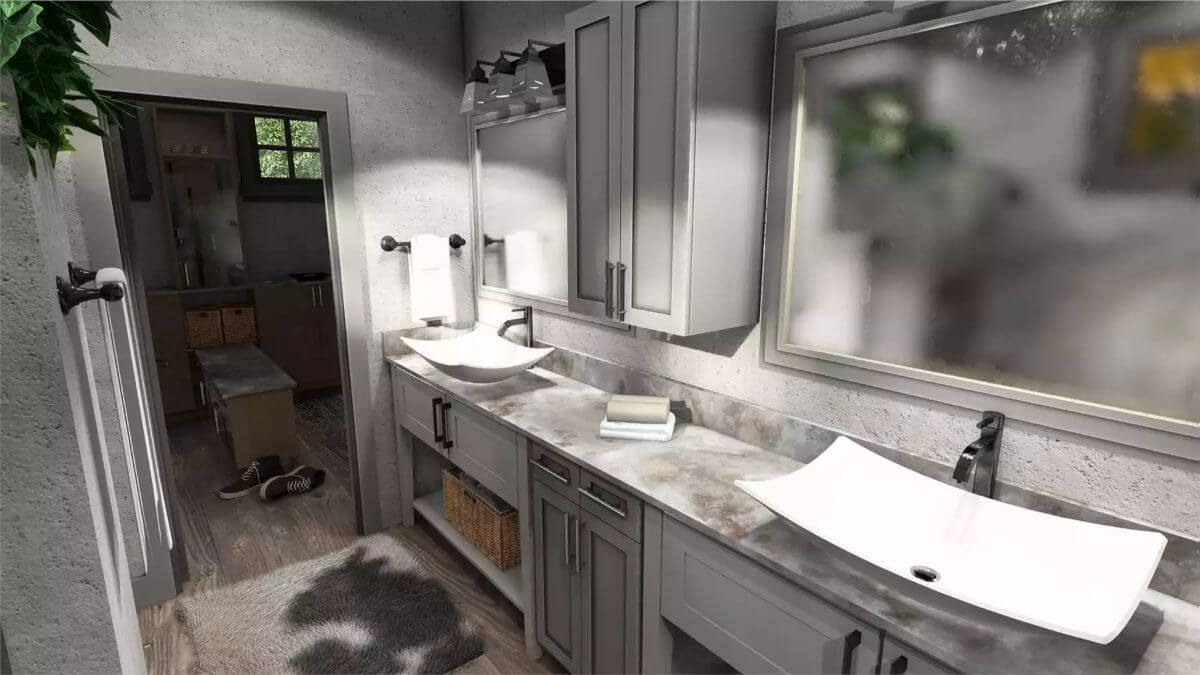
Primary Bathroom
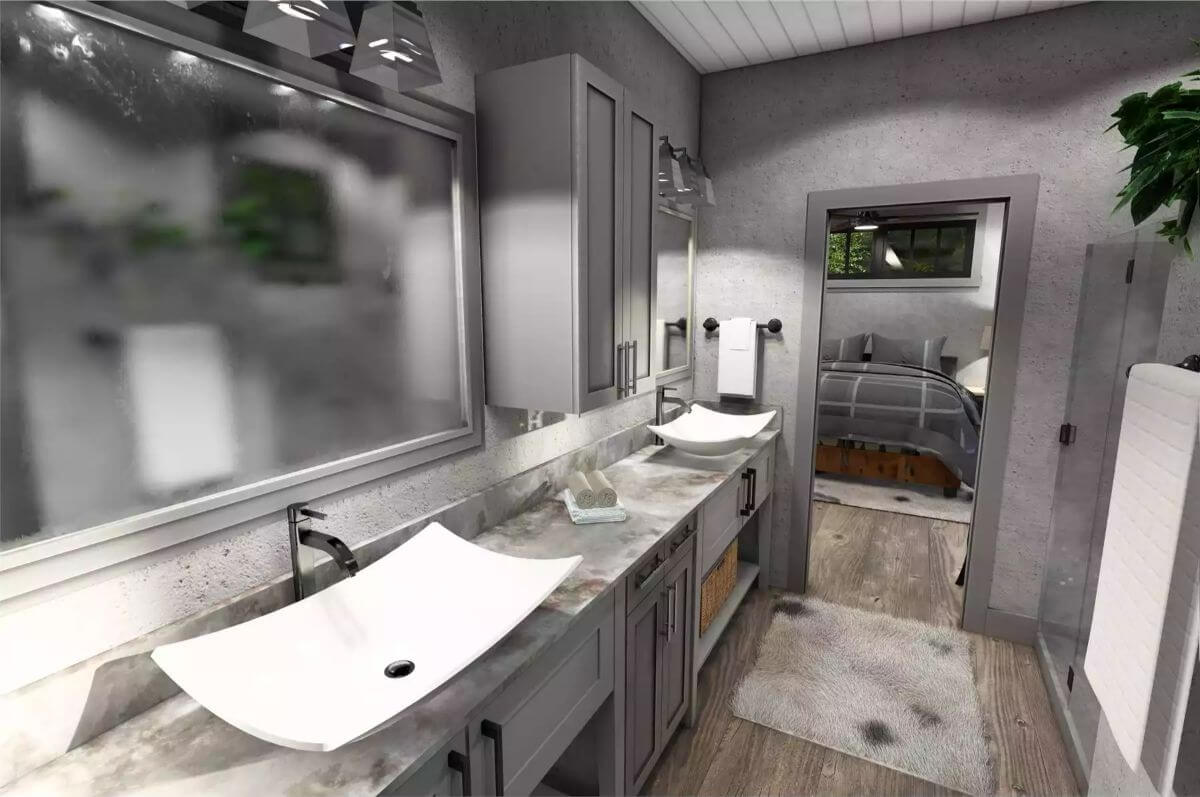
🔥 Create Your Own Magical Home and Room Makeover
Upload a photo and generate before & after designs instantly.
ZERO designs skills needed. 61,700 happy users!
👉 Try the AI design tool here
Details
This charming farmhouse features a modern rustic exterior with striking contrasts. Dark vertical siding is paired with rich wood accents, including exposed beams and columns supporting the wide front veranda. The steeply pitched metal roof adds a contemporary flair while maintaining a classic farmhouse silhouette. Shuttered windows and a prominent central chimney enhance its traditional aesthetic, while the expansive covered front porch with French doors invites relaxation and indoor-outdoor living.
The first floor centers around a large open-concept family room with a fireplace and direct access to the veranda. The kitchen is conveniently adjacent, complete with a central island and walk-in pantry. The primary suite is positioned for privacy and comfort, offering direct access to the veranda, a generous walk-in closet, and a well-appointed bathroom with a dual-sink vanity and walk-in shower. Additional features on the main floor include a utility room, a coat closet, and convenient entry from the carport.
Upstairs, you’ll find three additional bedrooms, each with a closet or built-in desk, ideal for family, guests, or flexible use. A full bathroom is centrally located to serve these rooms efficiently. The layout also includes access to attic space, providing additional storage options.
Pin It!
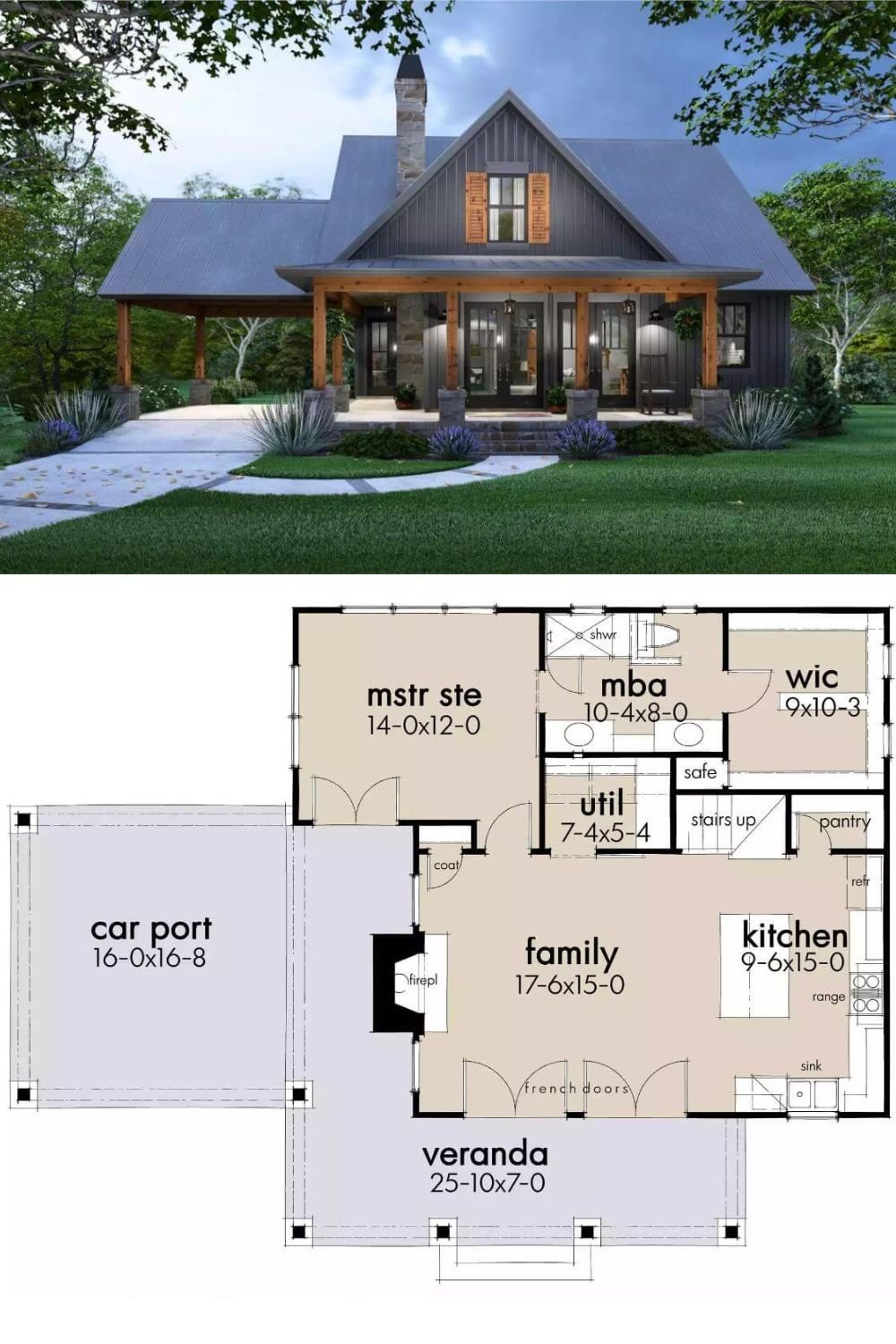
The House Designers Plan THD-10643


