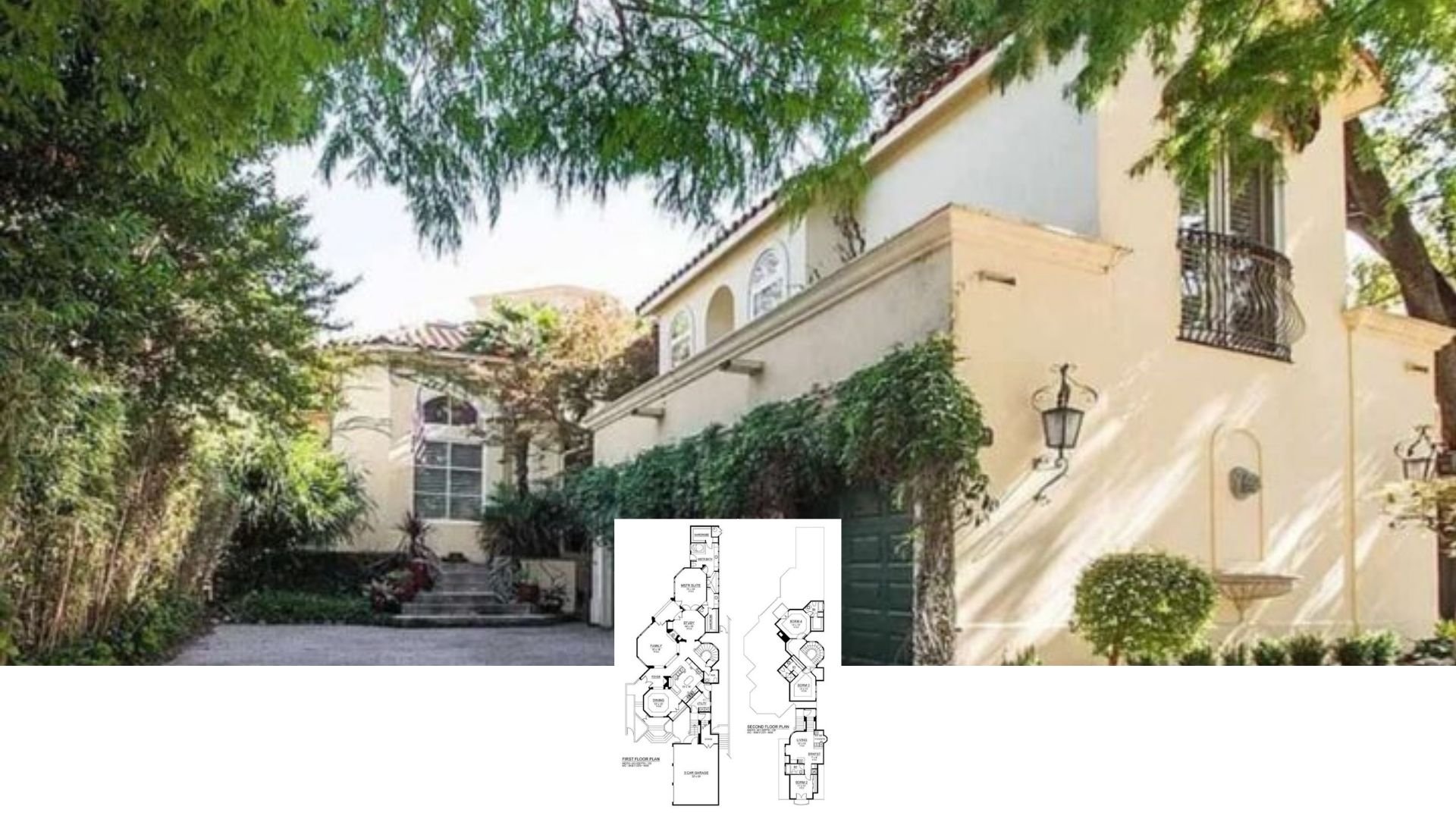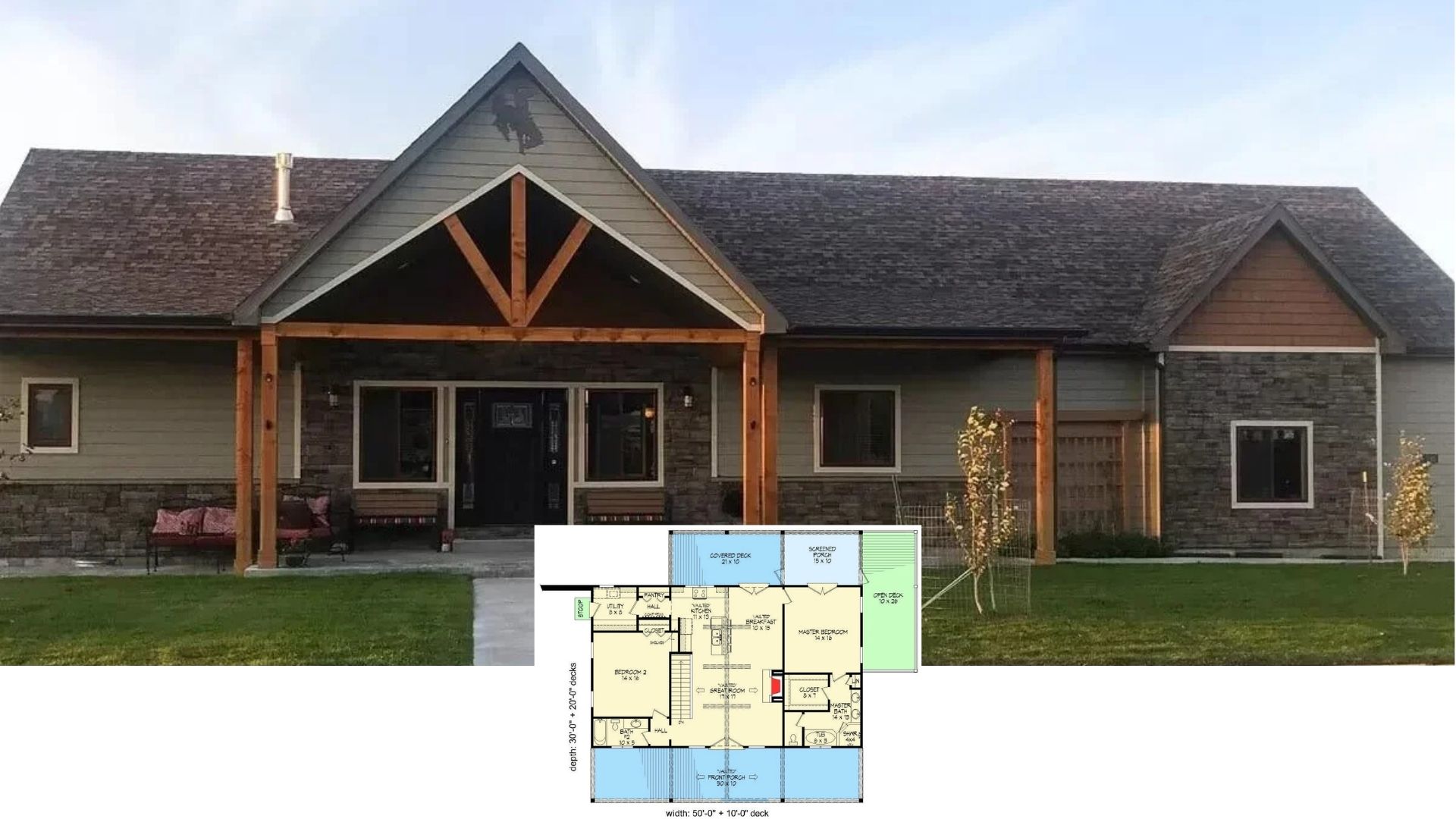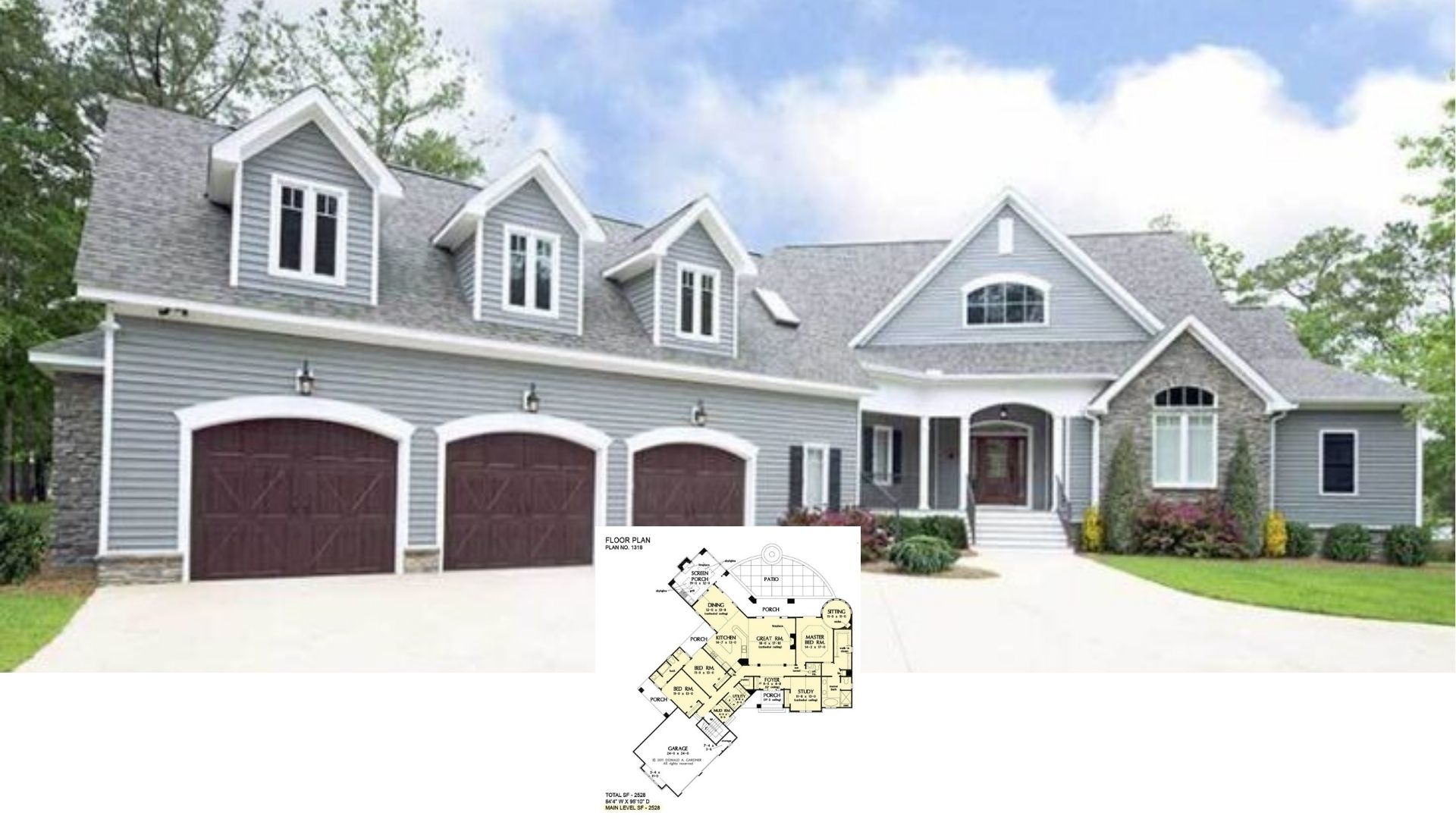
Would you like to save this?
Stretching over roughly 4,388 square feet, this home delivers three well-appointed bedrooms, three and a half bathrooms, and a layout designed for lively gatherings and quiet retreats alike.
Visitors are greeted by an arched stone entry that opens to a free-flowing main level where the family room, kitchen, and sunroom all look out to a shimmering pool and fire-pit courtyard.
Upstairs, a private media lounge and balcony offer an escape, while a three-car garage keeps daily life running smoothly. From manicured front lawn to pergola-topped patio, every corner feels thoughtfully dialed in.
Stately Entrance with Arched Stone Facade and Lush Lawn

We’re looking at a fresh take on Mediterranean architecture—white brick and stucco walls, graceful arches, gable roofs trimmed in metal, and walls of glass that erase the line between indoors and out. Classic materials meet current proportions, creating a home that nods to Old-World villas while living firmly in the present.
Sprawling Main Floor with Versatile Living Spaces

🔥 Create Your Own Magical Home and Room Makeover
Upload a photo and generate before & after designs instantly.
ZERO designs skills needed. 61,700 happy users!
👉 Try the AI design tool here
This floor plan reveals a thoughtful layout centered around a spacious family room connected to the kitchen and dining areas. The owner’s suite offers a private retreat with a spa bath and an adjacent office. For entertainment, a sunlit lounge and sunroom add charm, while a three-car garage ensures ample storage.
Exploring Multi-Level Living with a Media Room and Private Retreat

This floor plan offers a main floor centered around a grand family room and well-appointed kitchen, ideal for gathering. The upstairs showcases a private retreat with a balcony and dedicated media room, perfect for relaxation or entertaining.
Thoughtfully designed, the plan includes multiple bedrooms, a study, and a sunlit sitting room, enhancing the home’s functional flow.
Source: Architectural Designs – Plan 36707TX
Notice the Symmetry in This Striking Stone Entrance

The home’s entrance is a masterpiece of symmetry, with its arched stone facade drawing the eye. Flanking the doorway, large windows create a sense of balance and invite natural light inside. The neat landscaping enhances the structured elegance, while the central pathway leads visitors seamlessly to the doorway.
Wow, Look at This Gorgeous Poolside Retreat with Gable Roofs

This home showcases a seamless blend of modern design and outdoor serenity with its striking gable roofs and expansive glass windows.
The sleek pool reflects the clean lines of the architecture, offering a refreshing escape in the surrounding landscaped garden. Together, these elements create a peaceful oasis perfect for both relaxation and entertaining.
Enjoy This Inviting Poolside with Contemporary Gable Roof Design

Would you like to save this?
This home balances contemporary design with leisure, featuring sleek gable roofs that crown its crisp white facade. Expansive windows overlook the shimmering pool, creating an airy flow between indoor luxury and outdoor tranquility.
The poolside bar area, adorned with stylish stools, promises perfect gatherings under the open sky.
Open Living Space with Expansive Glass Doors to Outdoor Patio

This home integrates indoor and outdoor living with glass doors that flood the interior with light and provide views of the patio. A sectional in neutral tones anchors the living space, balanced by the dining area with its wooden table.
The design highlights a modern aesthetic with clean lines and a focus on connectivity to the surrounding landscape.
Enjoy the Seamless Flow in This Open-Plan Living Area with a View

This open-plan living space features glass doors that connect the indoors to a stylish outdoor patio, creating a harmonious flow. A plush sectional sofa anchors the room and faces the dining area, where elegant pendant lights illuminate a large table.
The kitchen blends function with style, showcasing crisp cabinetry and modern appliances that make entertaining effortless.
Balanced Living Room with Inviting Outdoor Views Through Sliding Glass Doors

This living room embraces natural tones with rattan furniture and a soft woven rug, creating a relaxed ambiance. The wide sliding glass doors flood the room with light and provide a seamless transition to the landscaped garden and pool.
Accents like potted plants and minimalistic shelving add a touch of nature-inspired decor, inviting tranquility and warmth.
Sophisticated Home Bar with Rich Wood Accents and a View

This sophisticated home bar features deep wood cabinetry that provides ample storage for a curated collection of spirits, adding warmth and refinement to the space.
A central window offers a delightful view of the outdoor garden, while a plush sofa on a patterned rug creates a cozy corner for relaxation. Artistic touches, like framed photographs and a wall clock, add personality and a welcoming vibe to the room.
Check Out This Inviting Patio with Built-In Bar and Seating Areas

This home’s patio presents a balance between comfort and style, featuring a built-in bar alongside wicker seating under an arched overhang. The mix of shaded and sunny spots offers versatility for relaxing, while potted plants and vibrant blooms.
Wide glass doors connect seamlessly to the interior, encouraging an effortless flow between indoor and outdoor living.
Wow, Look at This Inviting Poolside with Contemporary Gable Roofs and Fire Pit

This home features a sleek, modern design with gable roofs and bright white brick, creating a striking backdrop for outdoor relaxation.
The expansive patio highlights a sparkling pool, complemented by a cozy fire pit area for evening gatherings. Stylish seating under a pergola adds a touch of elegance, making it a perfect blend of comfort and sophistication.
Relax by This Stunning Pool with Contemporary Architecture and Gable Roofs

This modern residence is framed by an inviting pool that mirrors the home’s sleek gable roofs and white brick exterior. The expansive glass windows draw in the soft evening light, enhancing the tranquil outdoor ambiance. A spacious patio with lush landscaping completes this perfect setting for relaxation and gatherings.
Source: Architectural Designs – Plan 36707TX






