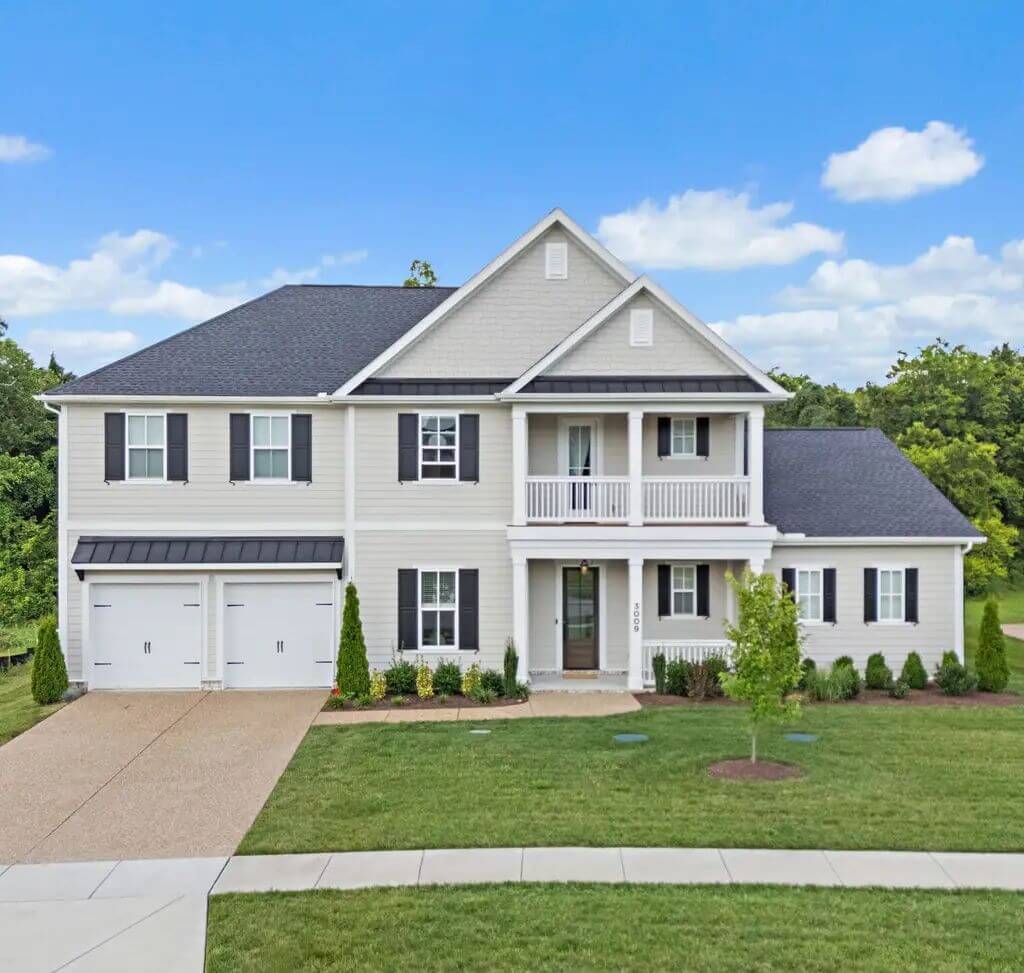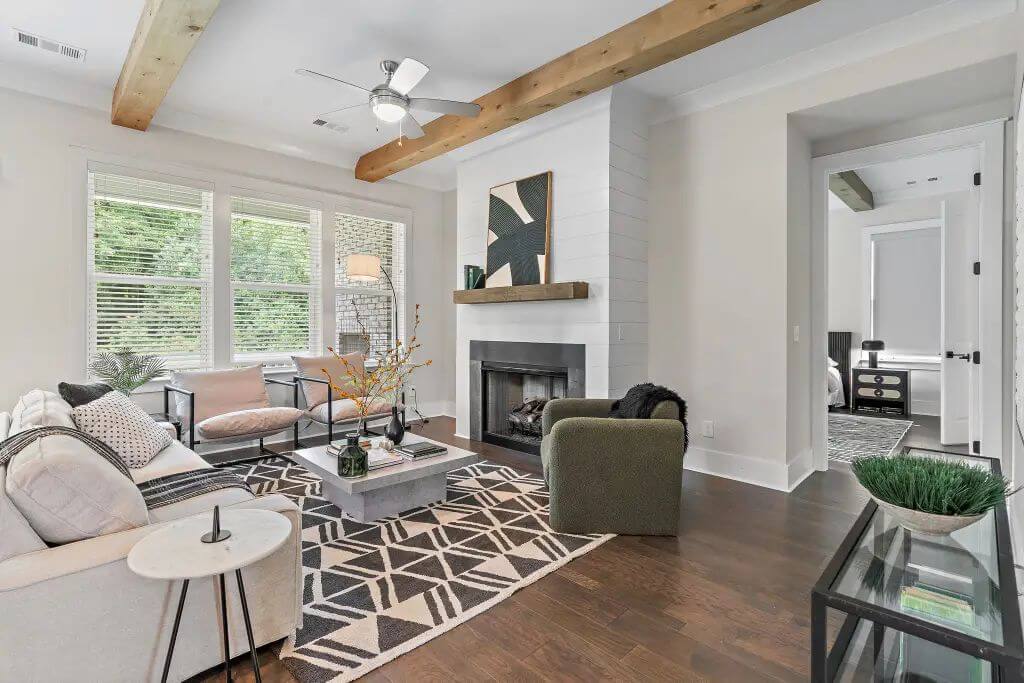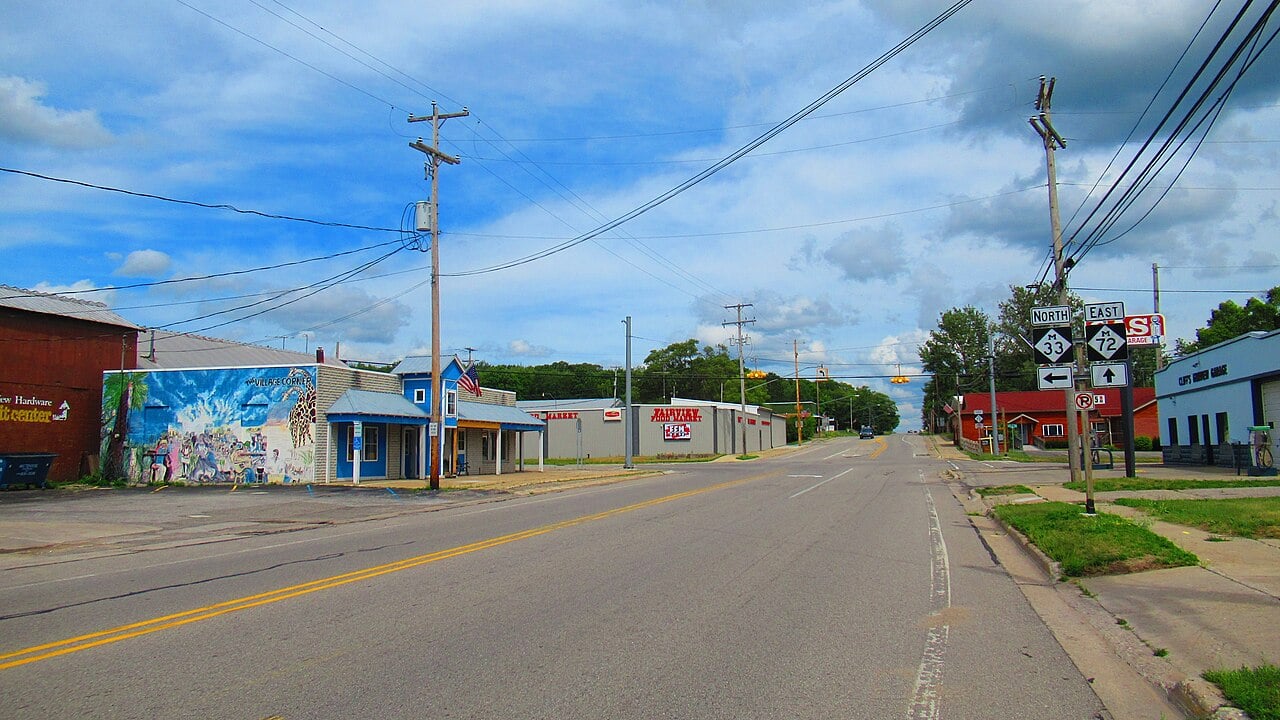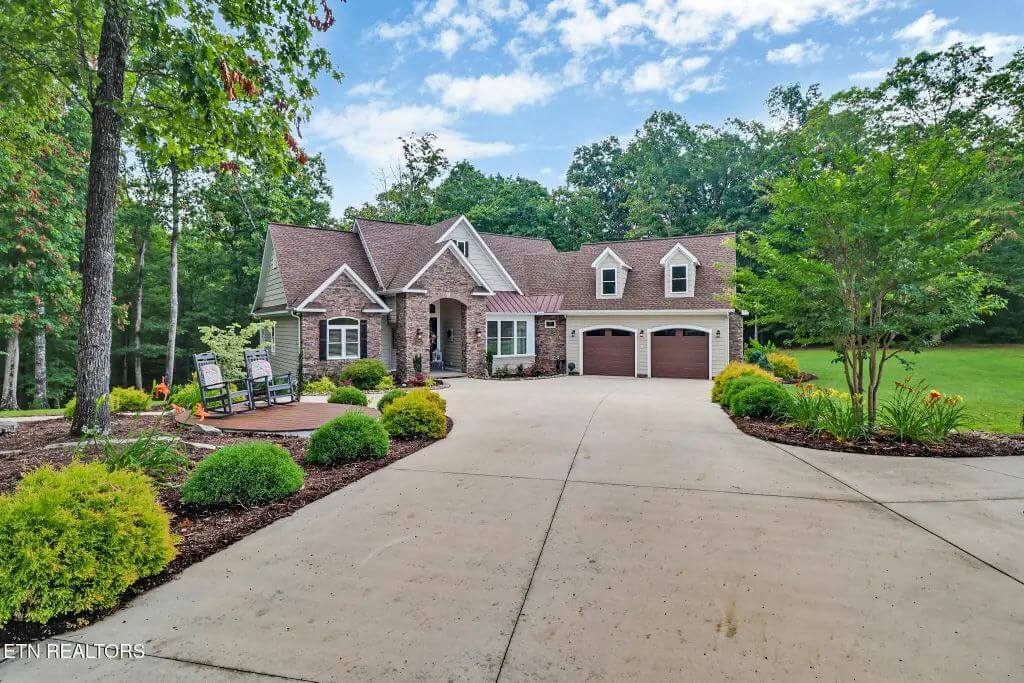
Would you like to save this?
Tennessee offers a wide variety of luxury homes at the $1 million mark, with properties ranging from mountain retreats to private lakefront estates and spacious suburban residences. Whether you’re drawn to modern amenities in growing cities like Nashville and Chattanooga or want expansive acreage and privacy in smaller towns, the state delivers value, space, and unique charm.
Here’s a look at what a $1 million budget can buy across different regions of Tennessee—from custom architecture and high-end finishes to impressive outdoor living spaces and scenic views.
10. Franklin, TN – $1,030,000
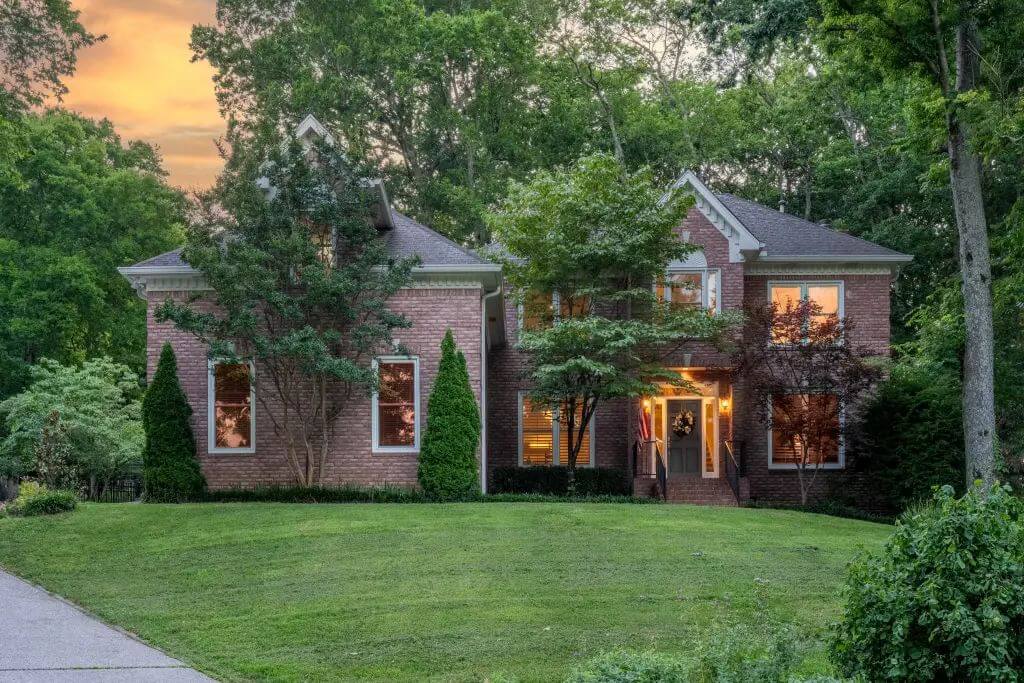
This 3,776-square-foot home features 4 bedrooms and 4 bathrooms, offering a spacious layout with an open floor plan filled with natural light from 2021 PELLA windows, backed by a transferable 20-year warranty. The main-level primary suite is complemented by an upstairs junior primary with two walk-in closets, providing comfort and privacy for guests or multi-generational living.
Valued at $1,030,000, the home also includes a screened-in back porch, a fenced backyard with fruit trees, raised garden beds, and a composting box for outdoor enjoyment. Two staircases add convenience, and there’s potential for a 5th bedroom with an unfinished bathroom and exercise room upstairs.
Where is Franklin?
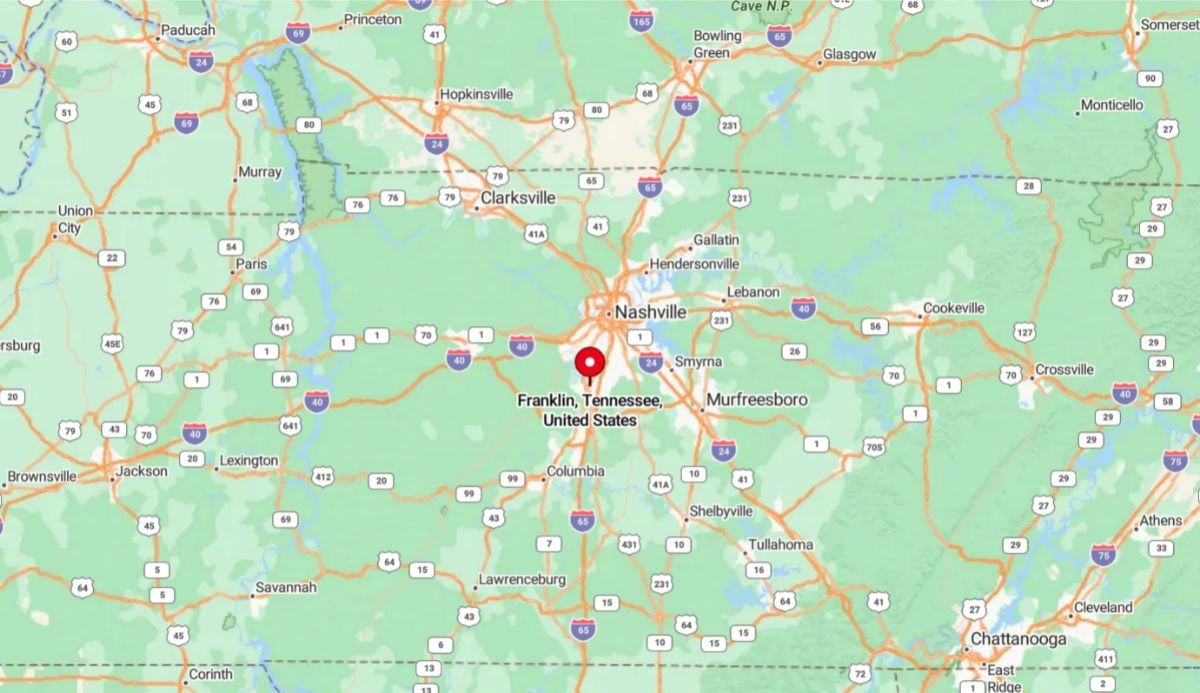
Franklin is a historic city located about 21 miles south of downtown Nashville, in Williamson County. Known for its charming Main Street, Civil War history, and upscale suburban character, Franklin blends small-town charm with modern amenities.
It’s part of the Nashville metropolitan area and has become a popular residential destination due to its excellent schools, scenic landscapes, and vibrant cultural scene.
Dining Room
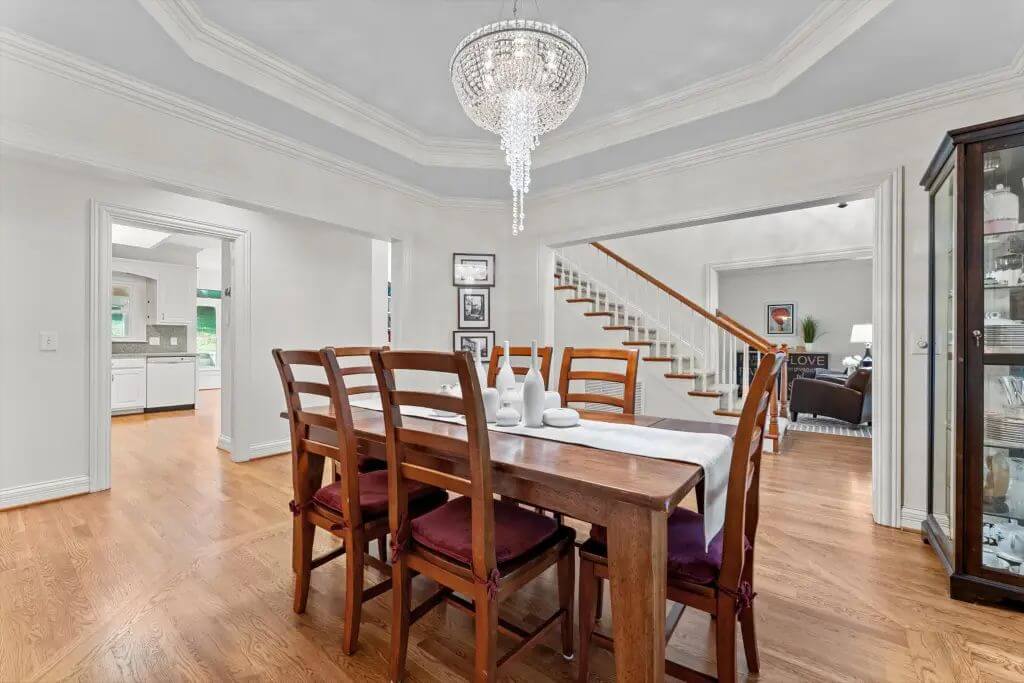
This dining room features a tray ceiling with crown molding and a chandelier. The wood table is set for six and is flanked by a china cabinet and framed wall art. The space connects directly to the kitchen and living room via open entryways.
Living Room
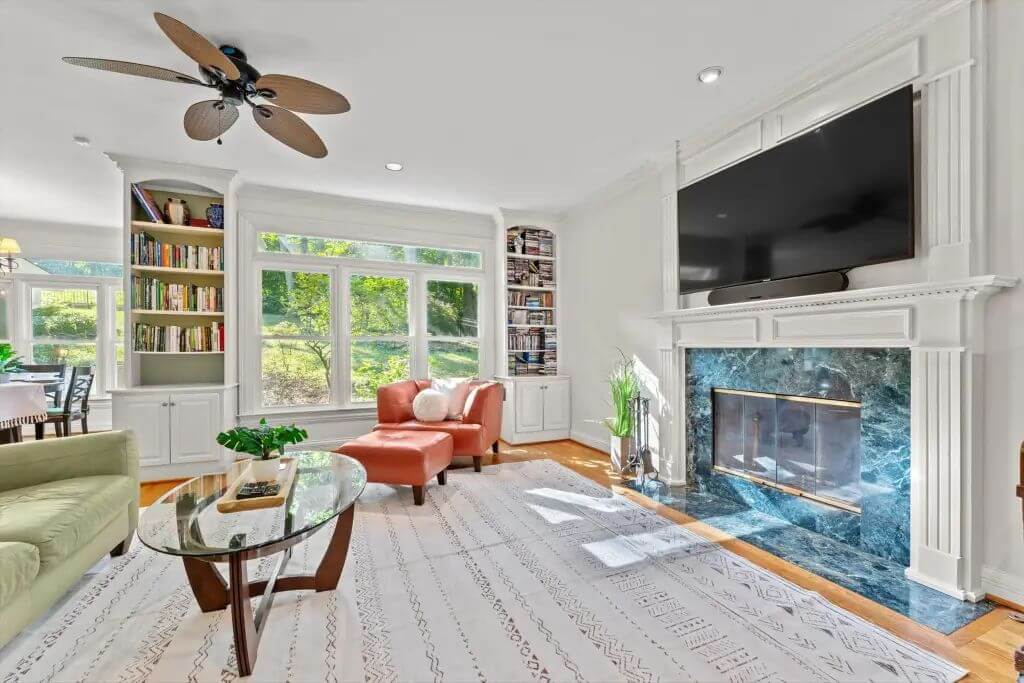
The living room features built-in shelving, a wall-mounted TV above a fireplace, and large windows for natural light. There is a ceiling fan above and recessed lighting throughout. The room connects to both the dining area and outdoor views.
Kitchen
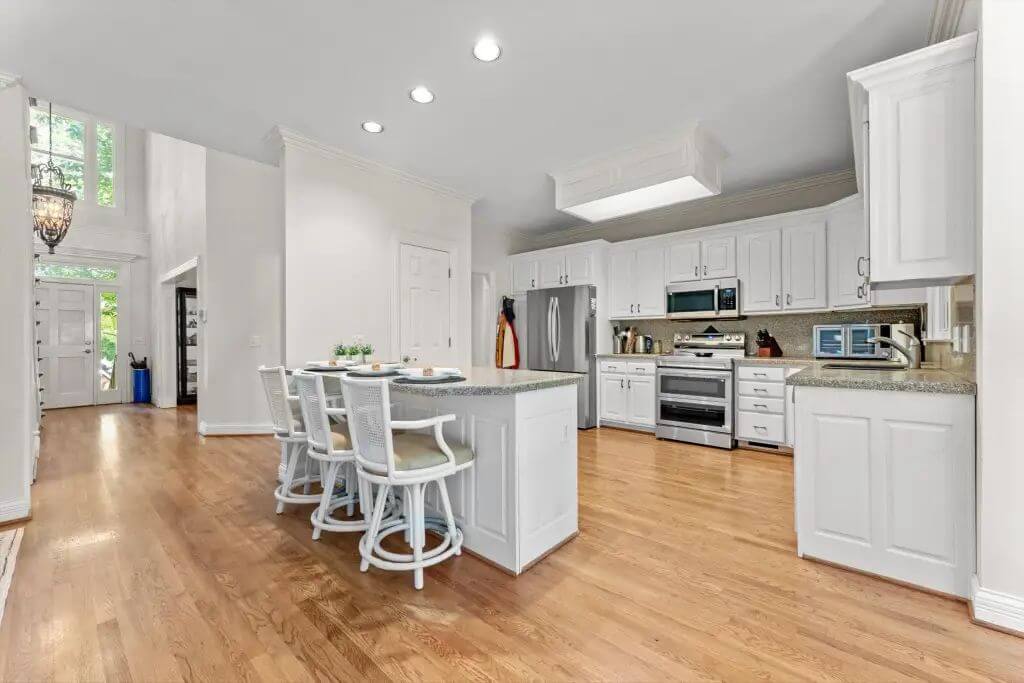
This kitchen includes a central island with seating for three and ample cabinet storage throughout. Stainless steel appliances are integrated, including a double oven and built-in microwave. Hardwood floors continue throughout the space, and recessed ceiling lighting is installed.
Bedroom
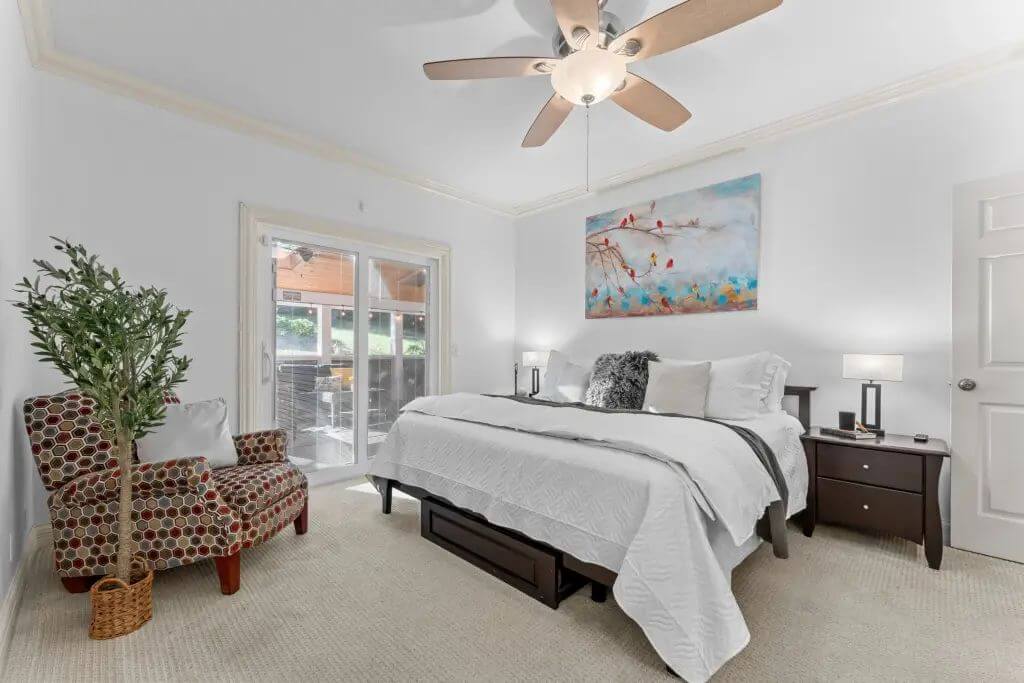
Would you like to save this?
The primary bedroom has carpeted flooring and a ceiling fan with light. A sliding glass door leads directly to the screened-in porch. The room is staged with a bed, two nightstands, and an upholstered chair in the corner.
Screened Porch
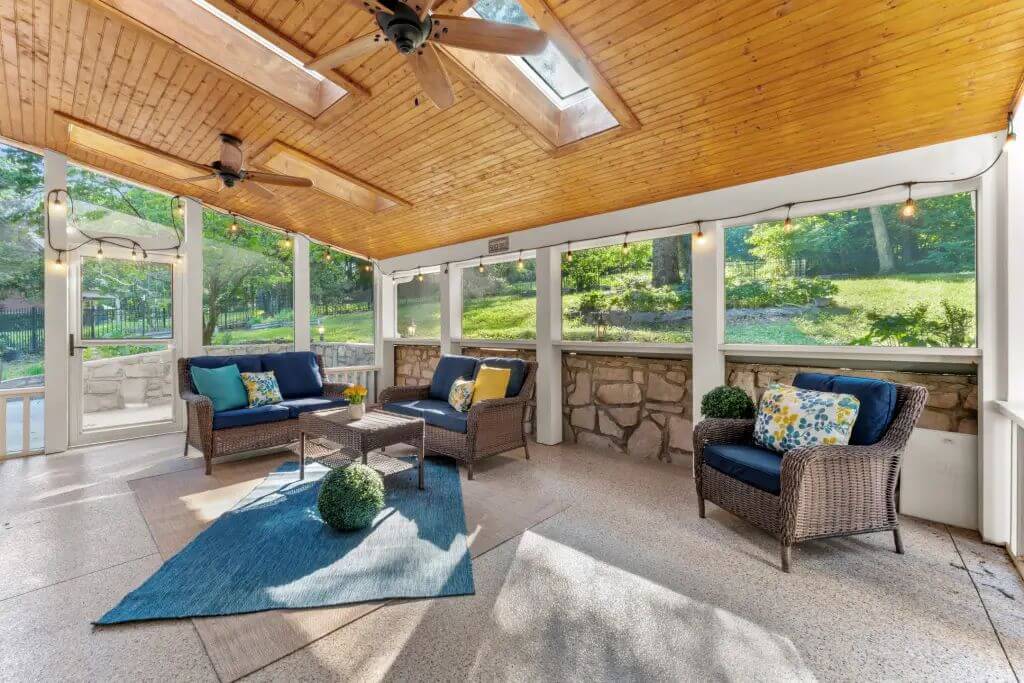
The screened-in porch includes multiple seating areas, a ceiling with wood paneling and skylights, and two ceiling fans. The windows offer a clear view of the backyard. Flooring is solid and textured for outdoor use.
Source: Erika Kurre of Benchmark Realty, LLC., info provided by Coldwell Banker Realty
9. Knoxville, TN – $1,075,000
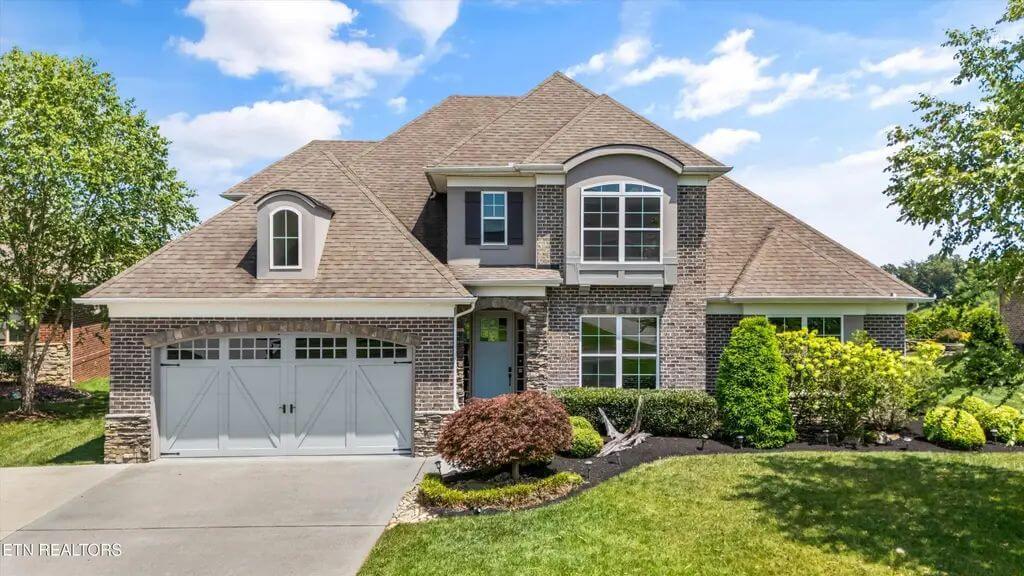
This 3,333-square-foot home features 4 bedrooms and 3 bathrooms, highlighted by an open floor plan and a living room with soaring two-story ceilings. The main-level primary suite ensures privacy, while the kitchen seamlessly connects to the dining and living areas for easy flow.
Valued at $1,075,000, the property also includes a large upstairs bedroom with an attached full bath, a separate flex room, and a screened-in porch with mountain views. The oversized backyard features a custom fire pit, offering a versatile space for both relaxation and entertaining.
Where is Knoxville?
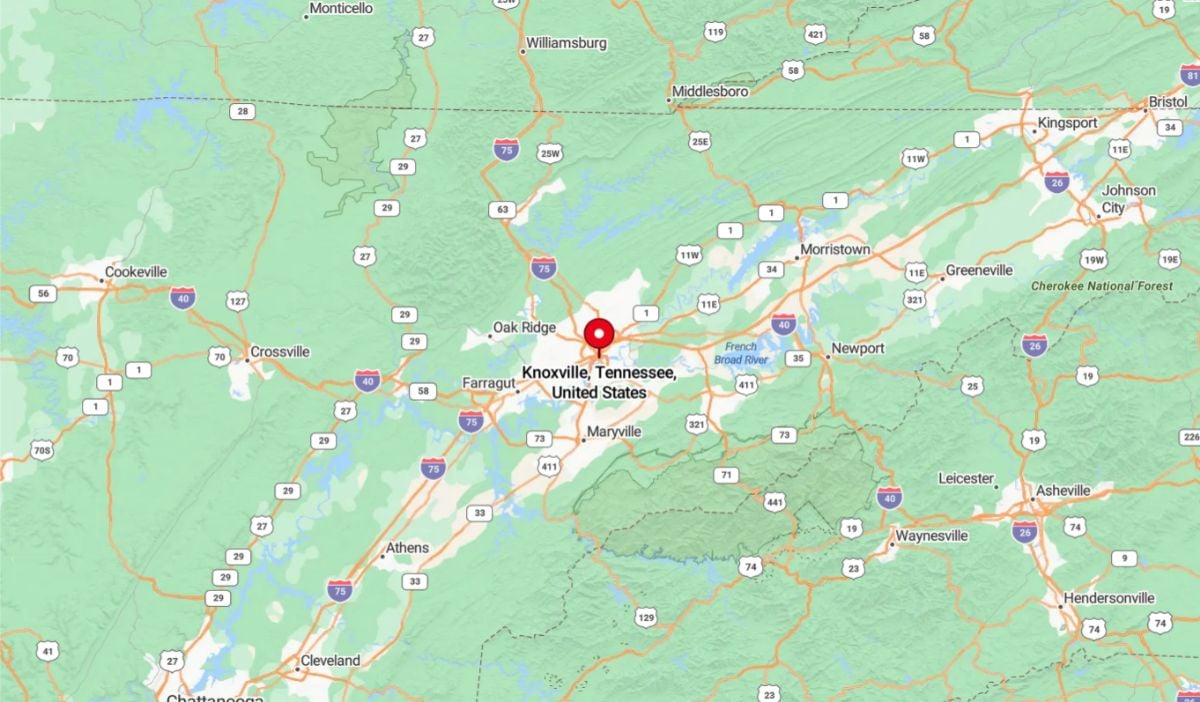
Knoxville is located in the eastern part of the state, nestled at the foothills of the Great Smoky Mountains. It lies along the Tennessee River and serves as the county seat of Knox County. As the third-largest city in Tennessee, Knoxville is a regional hub for education, commerce, and outdoor recreation, and is home to the University of Tennessee’s main campus.
Living Room
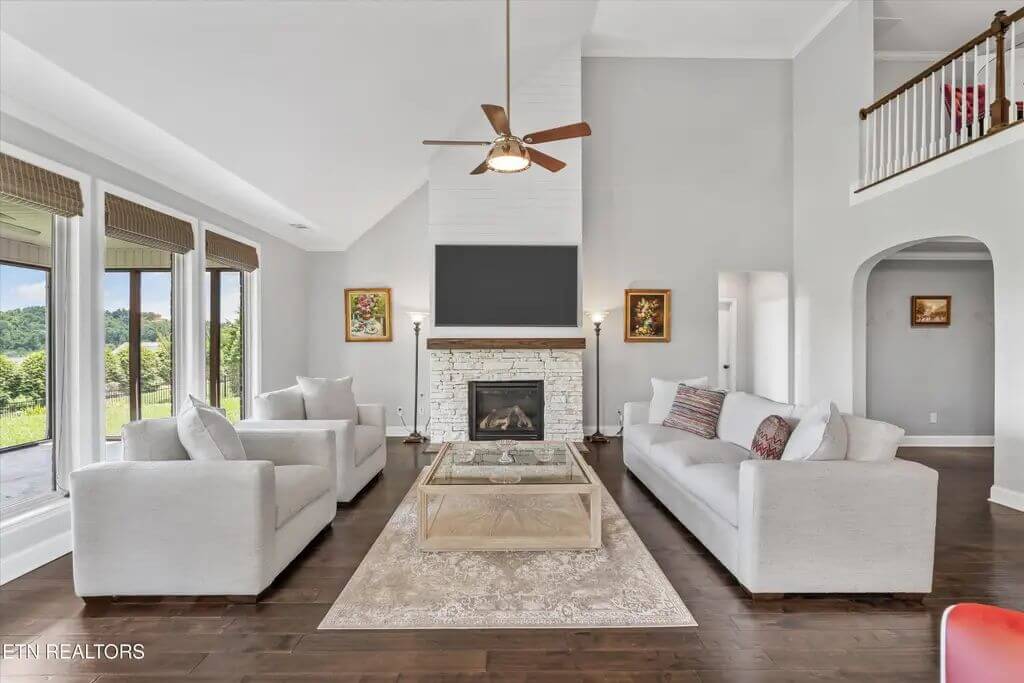
The living room has high ceilings, a central fireplace with a mounted TV space above, and three tall windows offering outdoor views. Two sofas and two chairs are positioned around a glass coffee table on a large rug. The room connects to other areas of the home through arched and open entryways.
Kitchen
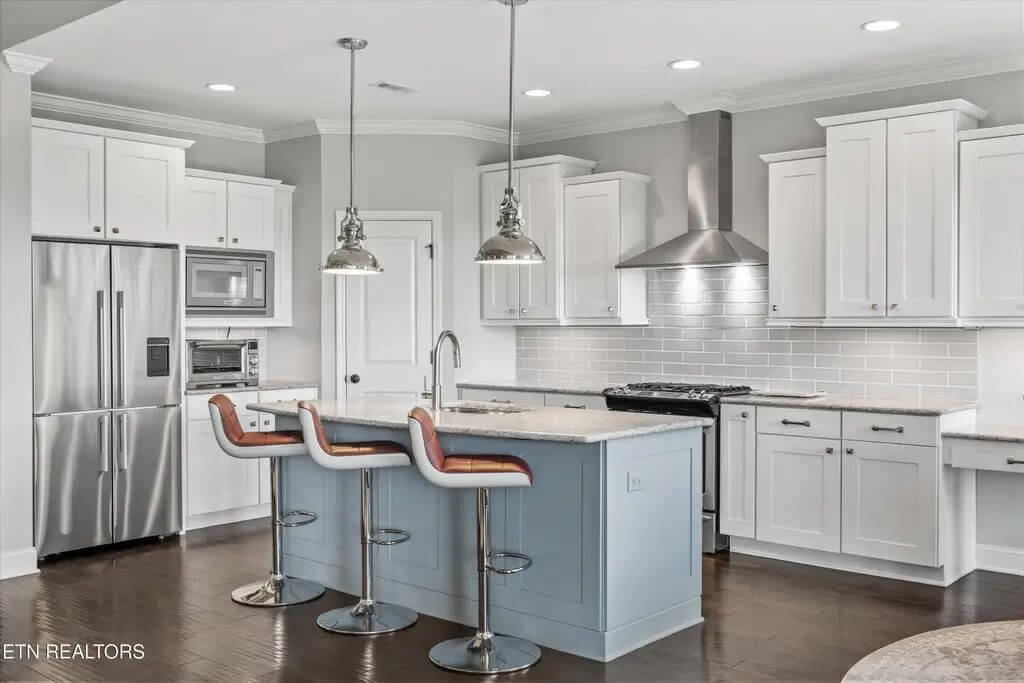
The kitchen features a center island with seating for three, pendant lighting, and white cabinetry. Stainless steel appliances, including a refrigerator and gas range with a hood, are built in. A light subway tile backsplash extends along the entire prep area.
Primary Bedroom
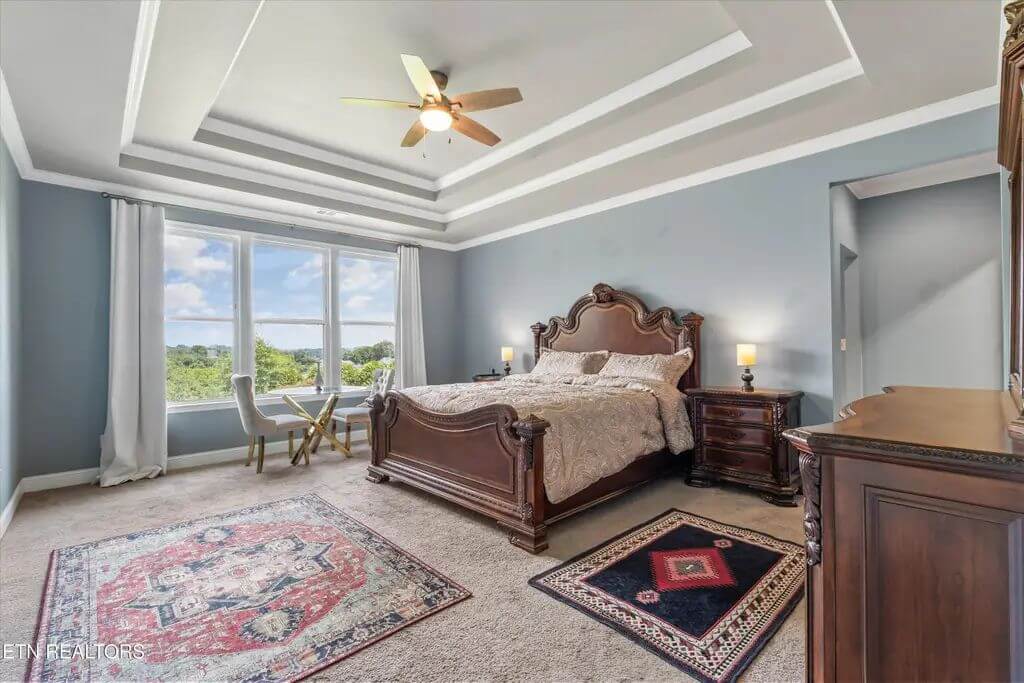
The primary bedroom includes a tray ceiling with recessed layers and a ceiling fan. The carpeted space contains a large bed with matching nightstands and dressers, and a sitting area by the window. Three wide windows provide natural light and exterior views.
Primary Bathroom
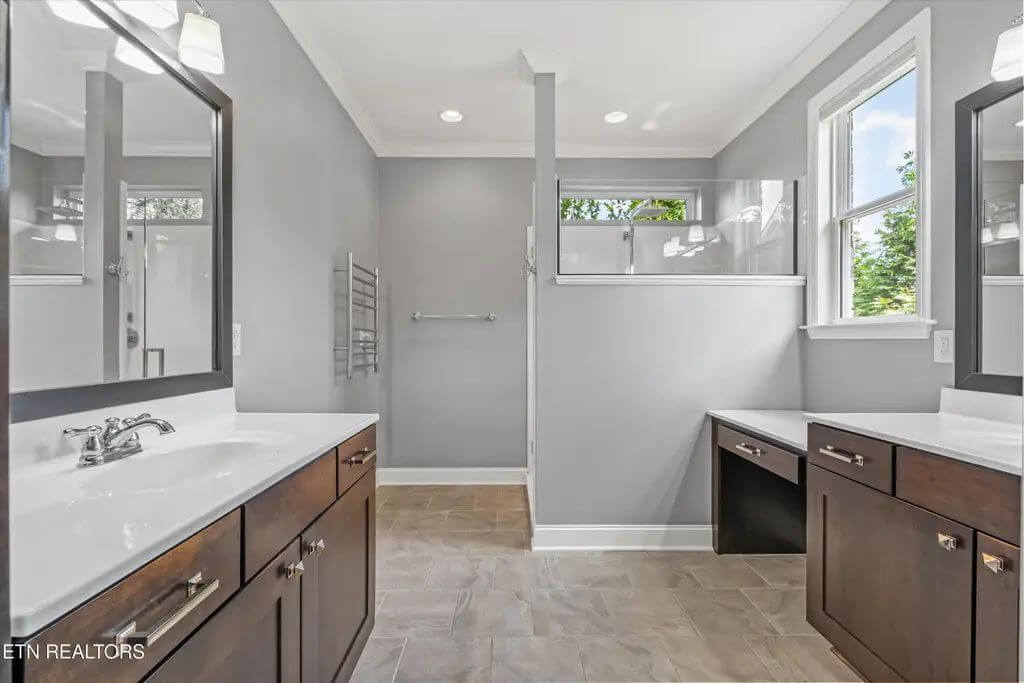
The bathroom contains two separate sink vanities, a large window, and a walk-in shower with privacy glass. Tile flooring runs throughout the space. A built-in seated vanity is also included near the window.
Backyard

The backyard includes a concrete patio area and a screened-in porch with a brick base and black trim framing. The yard is grassy, partially fenced, and overlooks a distant hillside and trees. Landscaping is minimal, with natural views dominating the setting.
8. Arrington, TN – $1,100,000
This 3,387-square-foot home offers 5 bedrooms and 4 bathrooms, with an open-concept main level that includes a spacious primary suite and a private home office overlooking the backyard. The property is valued at $1,100,000 and sits on a wooded lot with a fenced backyard, covered porch, and outdoor fireplace beside a tranquil pond.
Upstairs features four additional bedrooms, a second covered porch, and a large media lounge equipped with a built-in bar and oversized TV. The layout supports both everyday comfort and flexible entertaining spaces.
Where is Arrington?
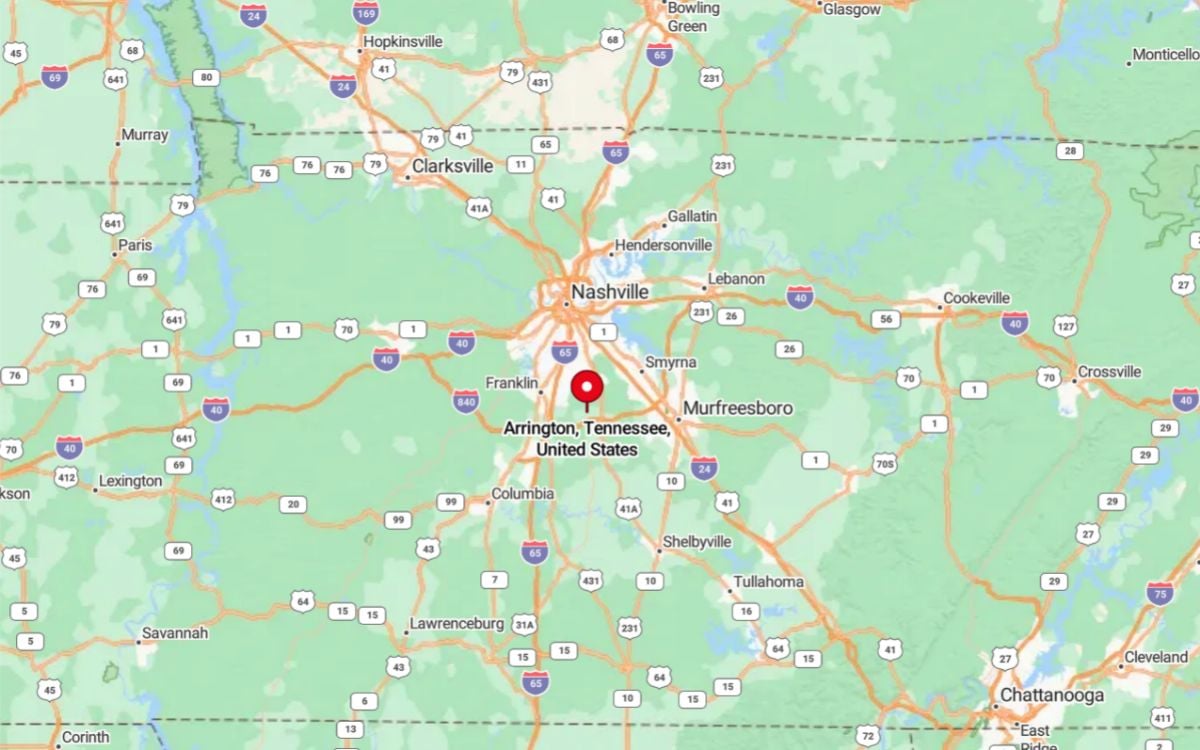
Arrington is a small, unincorporated community located in Williamson County, about 25 miles south of downtown Nashville. It sits between the cities of Franklin and Murfreesboro, offering a mix of rural charm and proximity to urban amenities.
Known for its rolling hills, farmland, and attractions like Arrington Vineyards, the area has become a desirable spot for country estates and upscale residential developments.
Dining Room
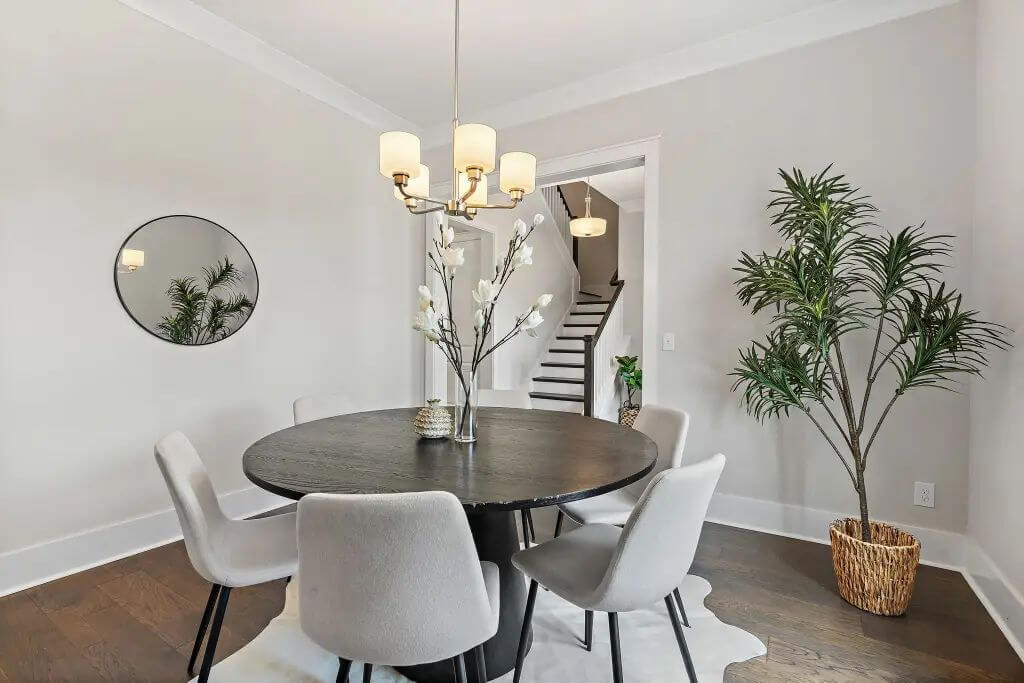
The dining room includes a round black table with six upholstered chairs arranged around it. A modern light fixture hangs above, and a round wall mirror and potted plant are the only decorative elements. The space sits near the staircase and an adjacent hallway.
Living Room
This living room has exposed ceiling beams, a central fireplace, and three large windows providing backyard views. Seating includes a sofa, two chairs, and a coffee table over a geometric rug. The room connects to a hallway and a visible bedroom entrance.
Bedroom

Would you like to save this?
The bedroom has a tray ceiling with wood beams and a ceiling fan. It includes a bed flanked by nightstands, a small bench, and a large area rug. Double doors lead to an en suite bathroom.
Bathroom
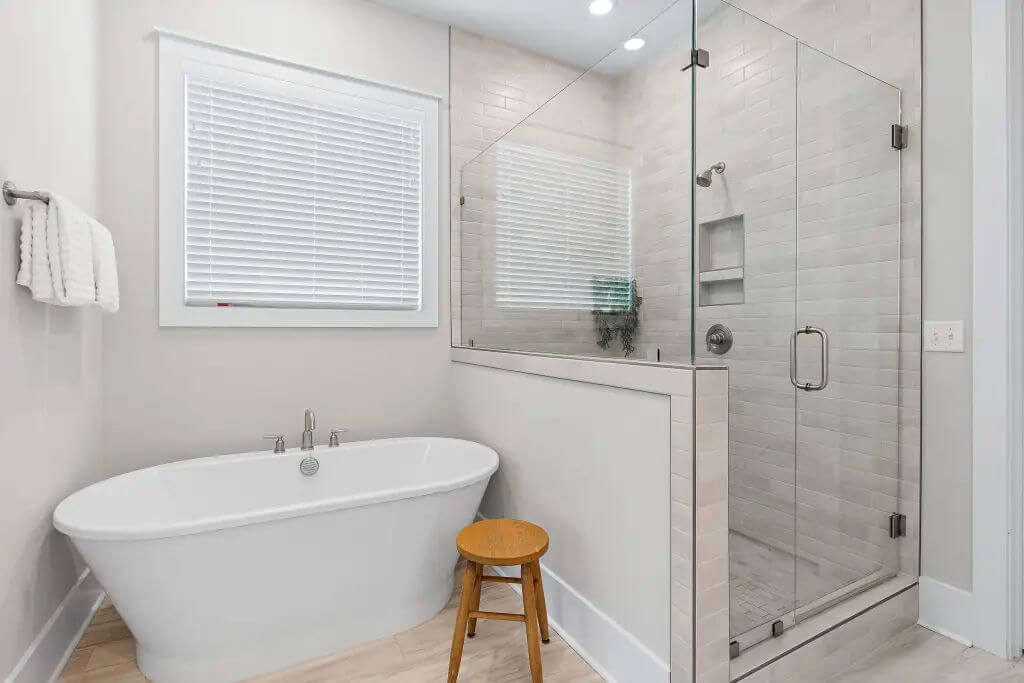
This bathroom includes a freestanding tub beneath a window and a glass-enclosed walk-in shower. Tile floors cover the space, and a small stool is placed next to the tub. Lighting is recessed, and the walls are painted a neutral color.
Porch
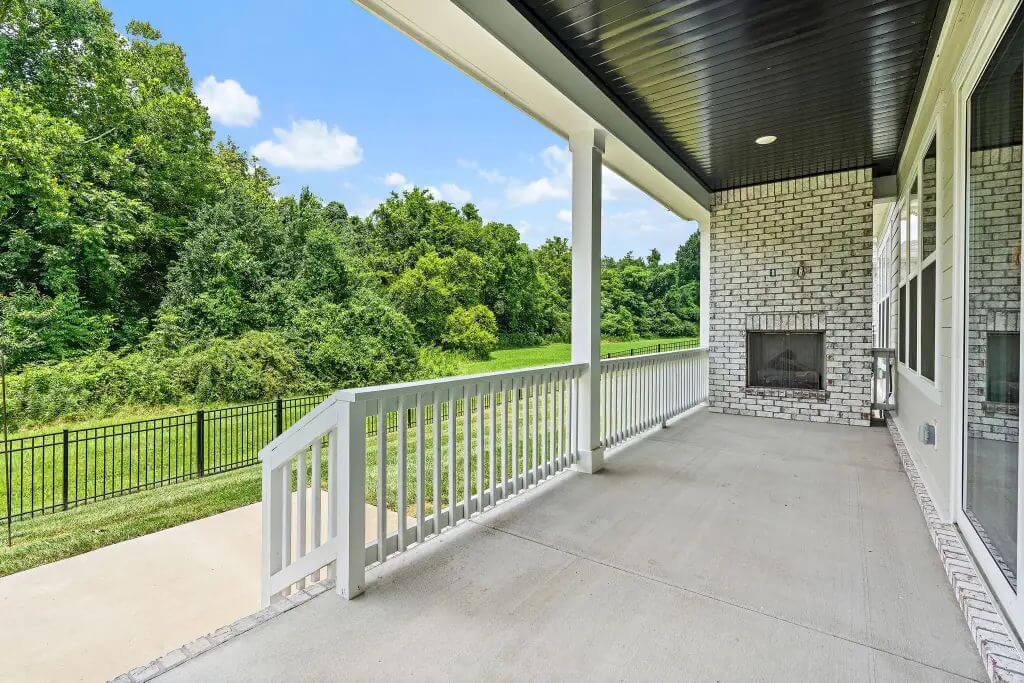
The back porch has a white railing, concrete floor, and a brick fireplace. It is covered by a dark-paneled ceiling with recessed lights. The space overlooks a fenced backyard with wooded surroundings.
Source: Lindsay Manifold of Onward Real Estate, info provided by Coldwell Banker Realty
7. Nashville, TN – $1,174,900
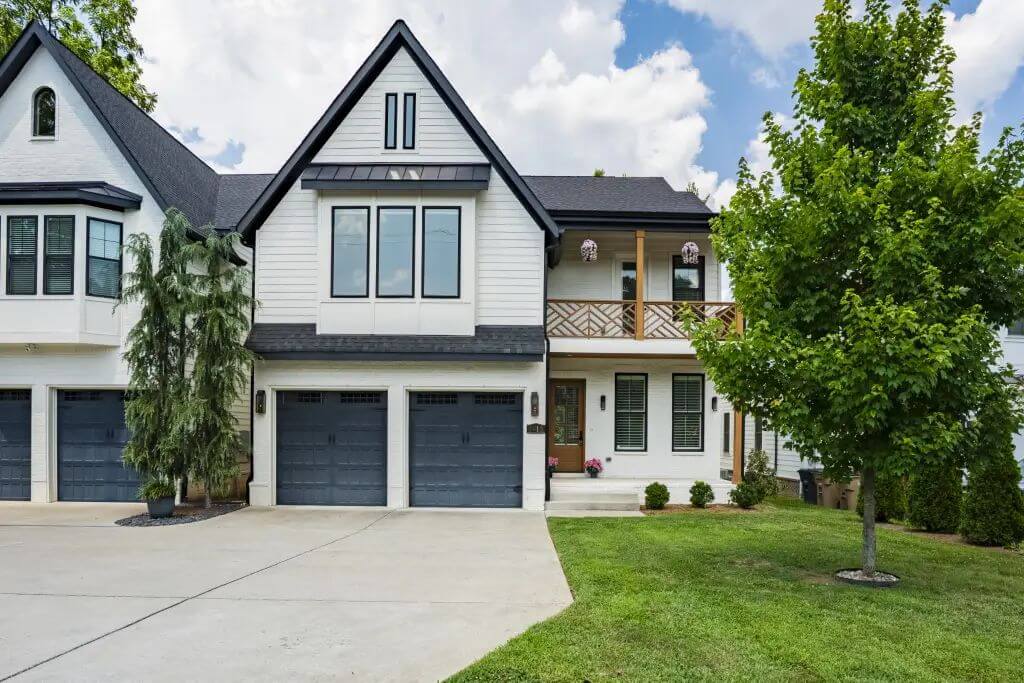
This 3,000-square-foot home features 4 bedrooms and 5 bathrooms, with 11-foot ceilings and hardwood floors throughout. The kitchen is outfitted with a waterfall island, a Verona double oven range, and a SubZero refrigerator.
Valued at $1,174,900, the property includes a spacious bonus room with elevated ceilings and a private half bath, ideal for flexible use. The open-concept layout extends to a large fenced backyard and deck designed for entertaining or relaxing.
Where is Nashville?
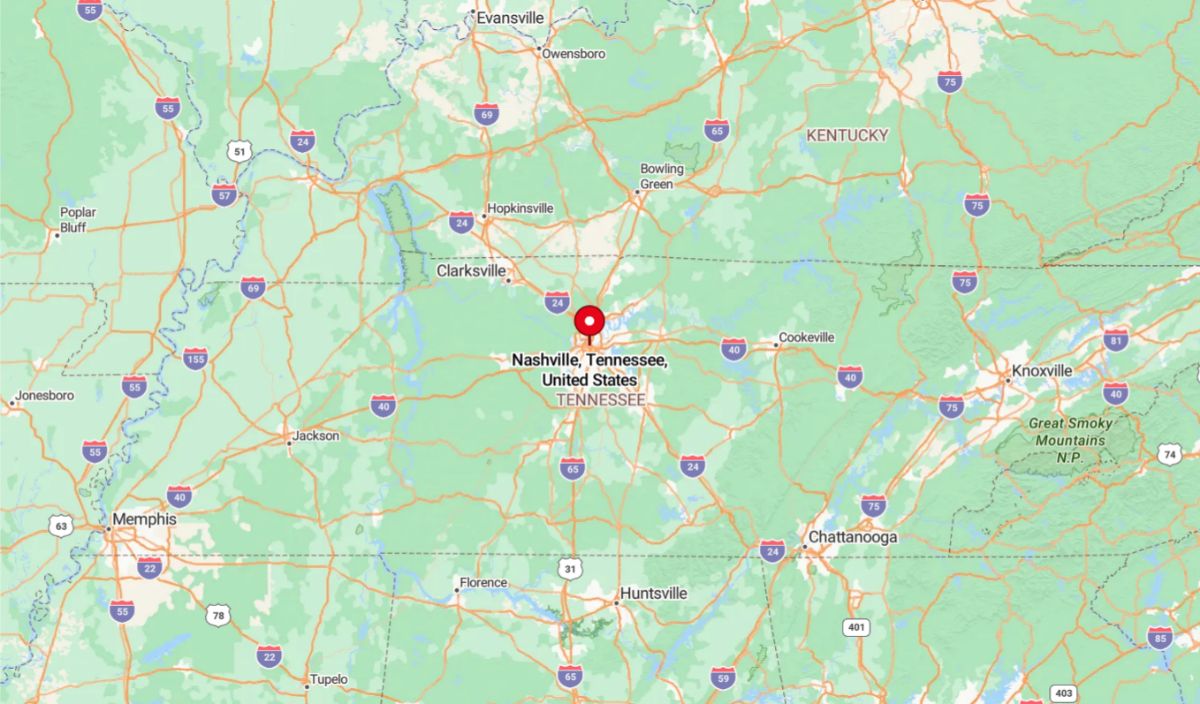
Nashville is located in the north-central part of the state along the Cumberland River. It is the capital and most populous city in Tennessee, known as a major hub for music, healthcare, and education. Positioned at the intersection of several interstate highways, Nashville is both a cultural and economic center in the southeastern United States.
Entryway
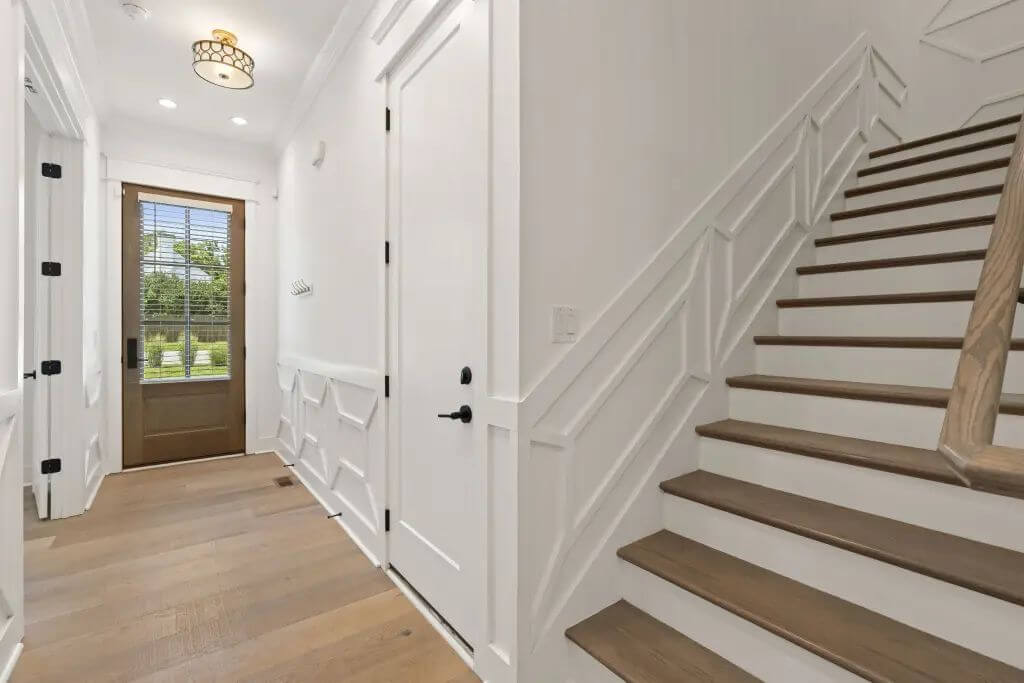
The entryway includes a wood front door with a glass panel and white paneled walls. Hardwood floors extend into the hallway and up the staircase. Multiple doors lead off the hallway to other parts of the home.
Living Room
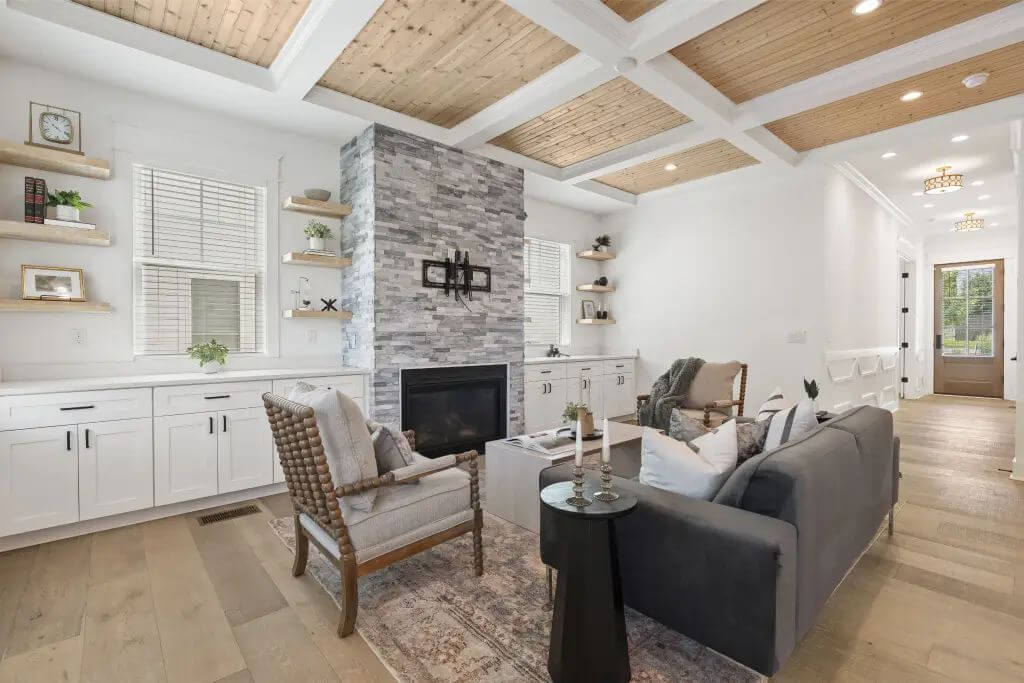
This living room includes a stone fireplace as the central feature, flanked by windows and built-in cabinets with open shelving. The ceiling has recessed lighting and wood-inset coffered panels. Seating is arranged facing the fireplace.
Kitchen
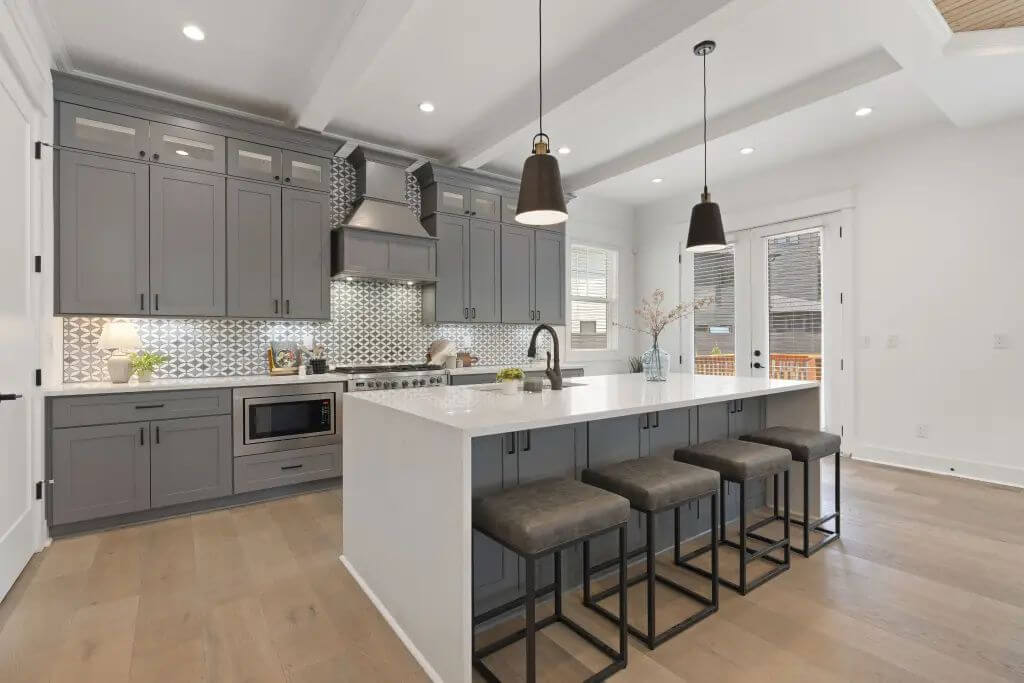
The kitchen features a large island with four barstools, pendant lighting, and a geometric tile backsplash. Gray cabinetry extends to the ceiling and includes a built-in range hood. A door leads outside from the kitchen area.
Bathroom
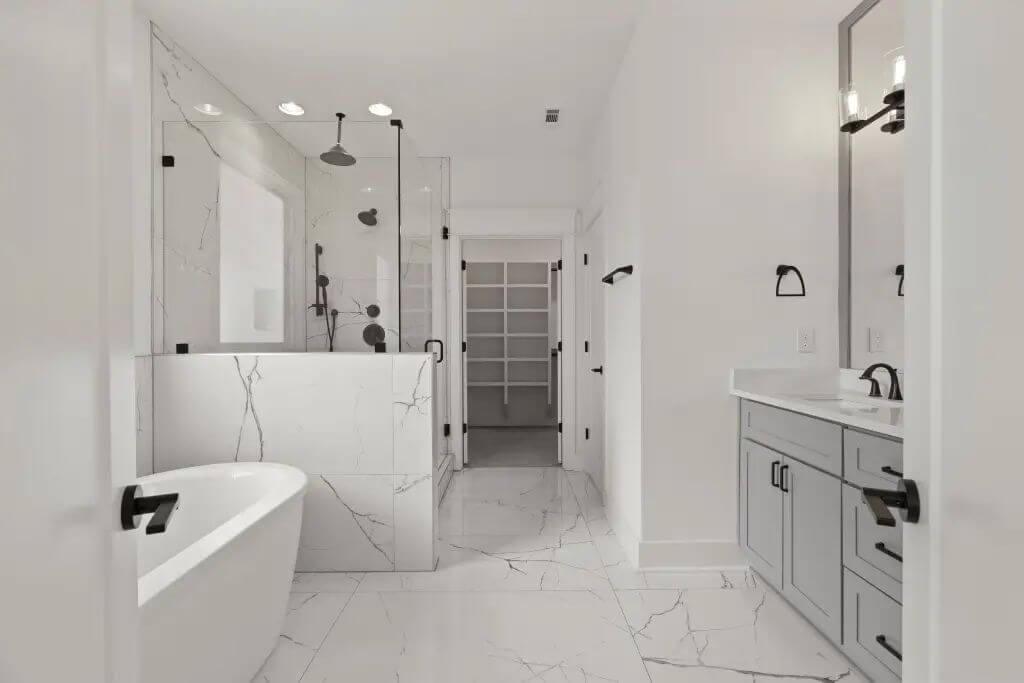
This bathroom has a freestanding tub, a walk-in glass shower, and a double-sink vanity. The floor and walls are covered in white tile with dark veining. A walk-in closet is visible through the doorway.
Balcony

The balcony has a herringbone-patterned tile floor and a wooden railing with a diagonal design. Hanging flower baskets are mounted from the wood ceiling. The view overlooks a residential street lined with trees.
6. Chattanooga, TN – $1,175,000
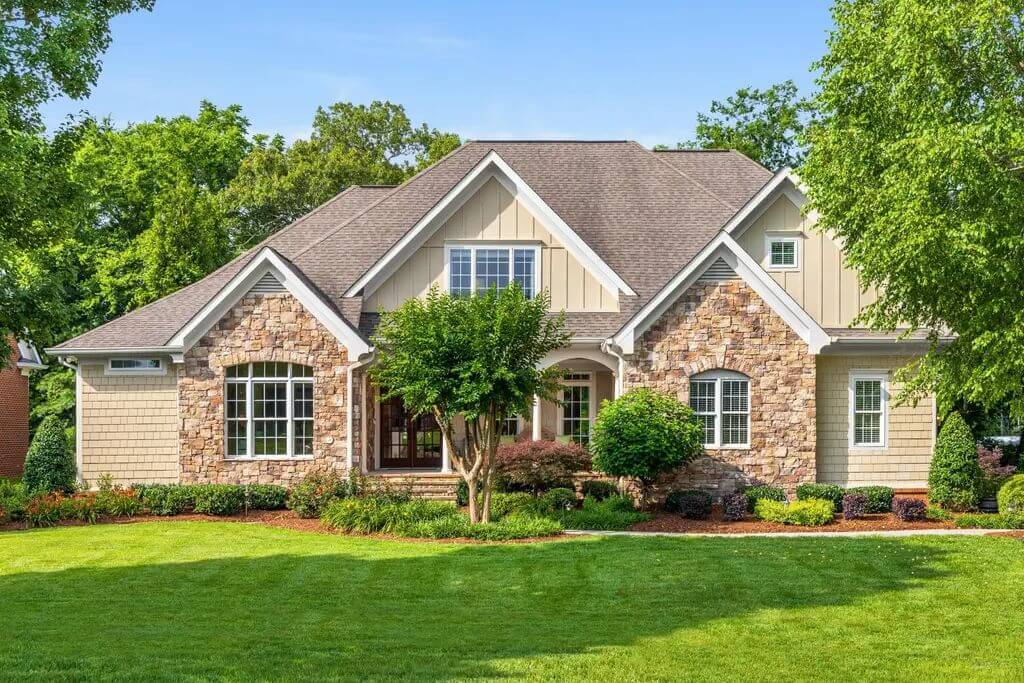
This 4,949-square-foot home features 4 bedrooms and 4 bathrooms, with over 2,600 square feet of main-level living that includes a primary suite with a Carrara marble spa bath, clawfoot soaking tub, and frameless shower. The kitchen is equipped with a full Viking appliance package—featuring three ovens, gas cooktop with pot filler, warming drawer, wine cooler, and SubZero refrigerator—opening into a vaulted family room, keeping room, and screened porch.
Valued at $1,175,000, the home also offers a walk-out lower level with a family room, rec area, kitchenette, and guest suite, ideal for extended stays or flex use. The professionally landscaped and fenced backyard includes paver patios, water feature, built-in firepit seating, an open grilling deck, and a 300-square-foot screened porch with four Bromic heaters for year-round enjoyment.
Where is Chattanooga?
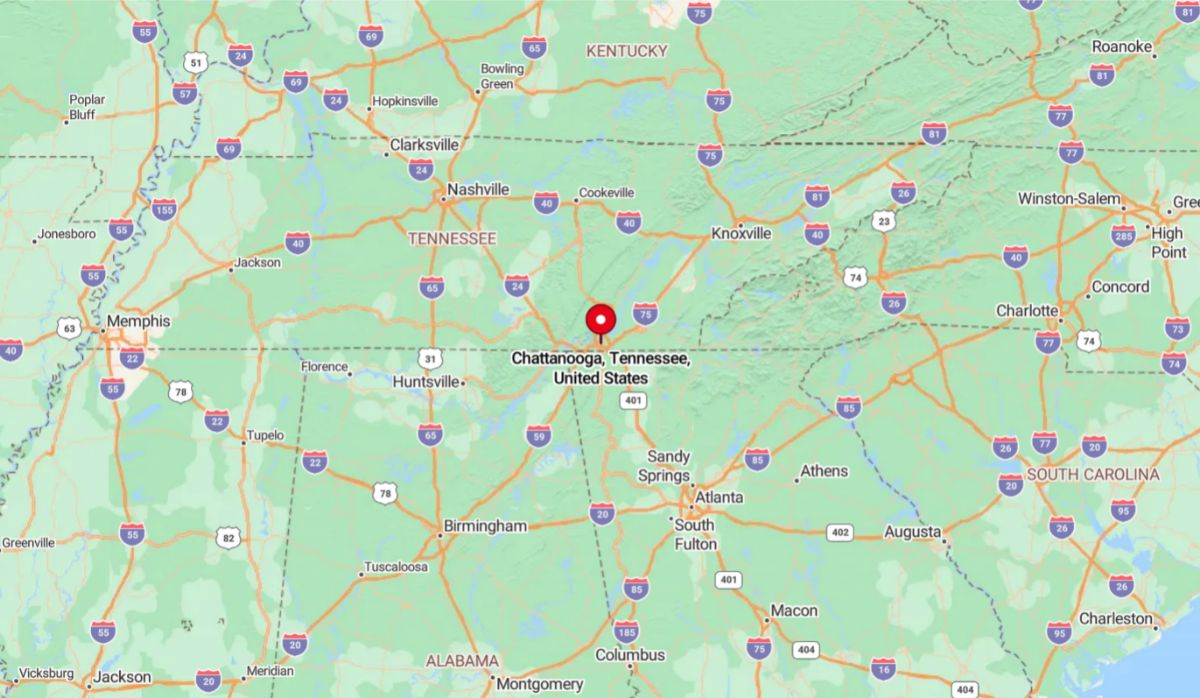
Chattanooga is located in the southeastern corner of the state, along the Tennessee River near the Georgia border. It sits between the Appalachian Mountains and the Cumberland Plateau, offering a mix of urban development and natural surroundings.
Known for its riverfront, historic districts, and outdoor recreation, Chattanooga serves as a regional hub for transportation, manufacturing, and tourism.
Entryway
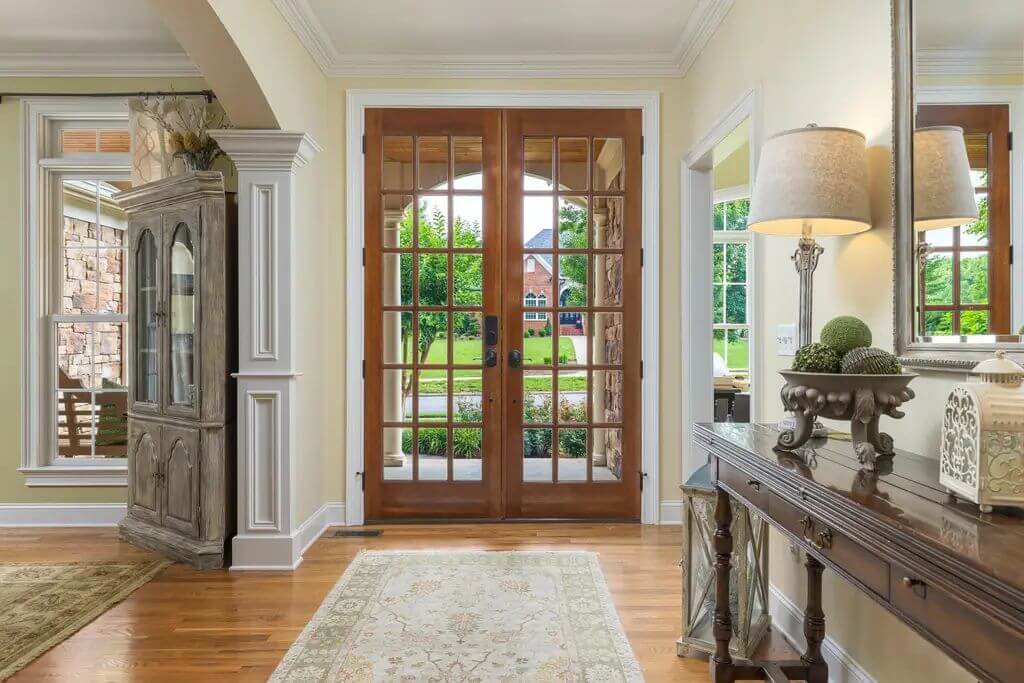
The entryway features a set of double glass doors with wood framing and a full view of the front yard. A rug sits on hardwood flooring, and the space is flanked by a console table and mirror on one side. Decorative molding and arched openings lead into other rooms.
Dining Room
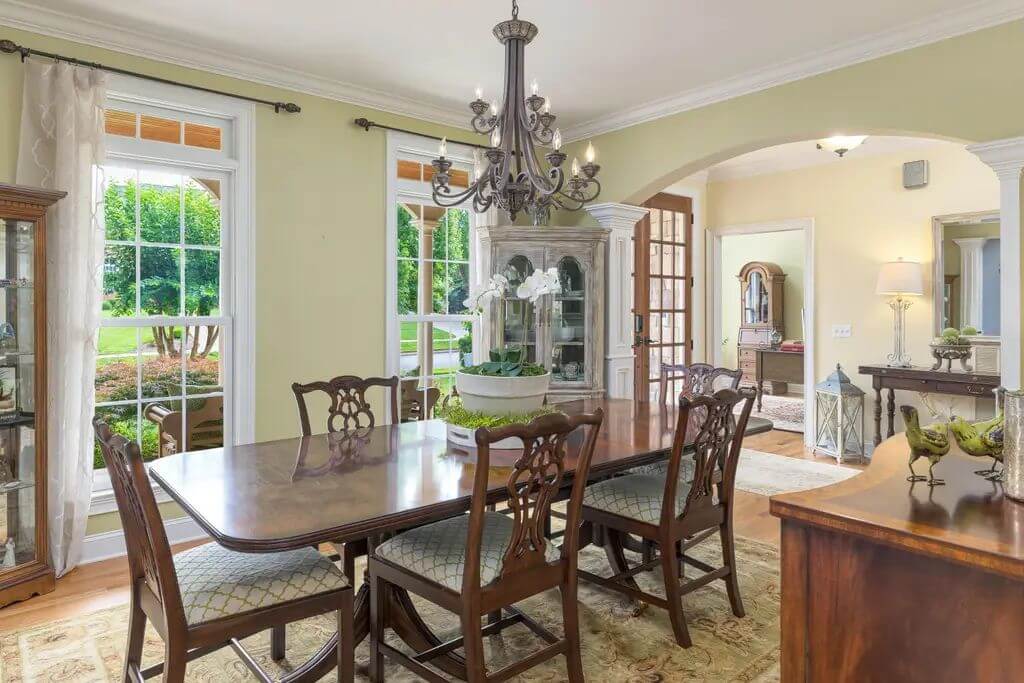
The dining room includes a large wood dining table with six matching chairs and a chandelier centered above. Two tall windows bring in natural light, and a china cabinet stands in the corner. The room connects directly to the front hallway through a wide arch.
Living Room
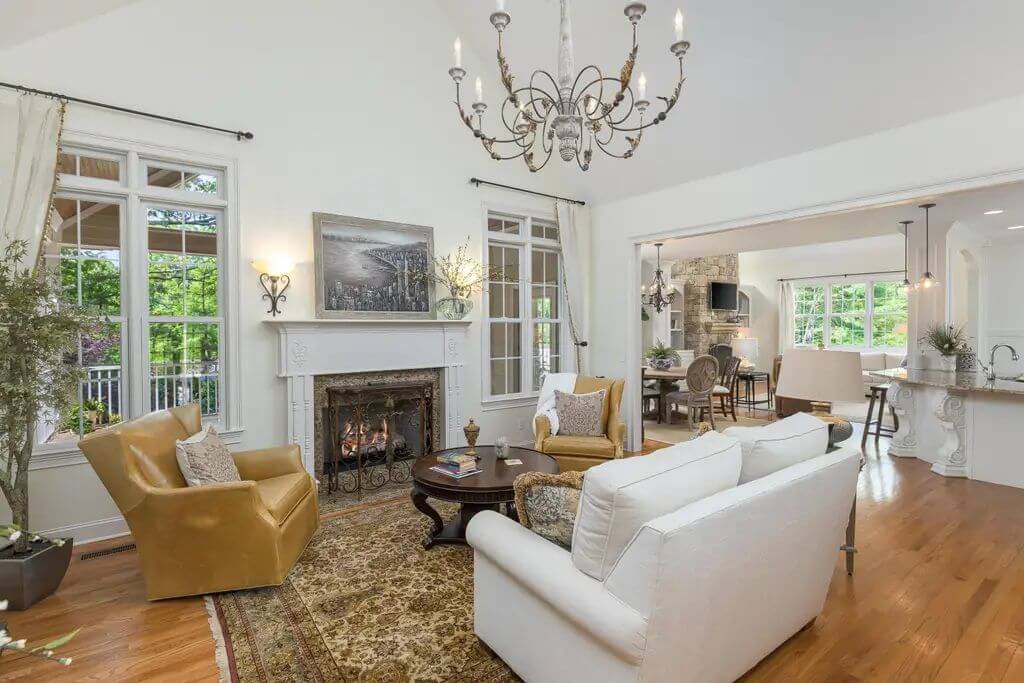
The living room contains a central fireplace with decorative molding and a chandelier above. There are two tall windows and seating arranged with a sofa and two armchairs. The space flows into another sitting area and the kitchen beyond.
Game Room
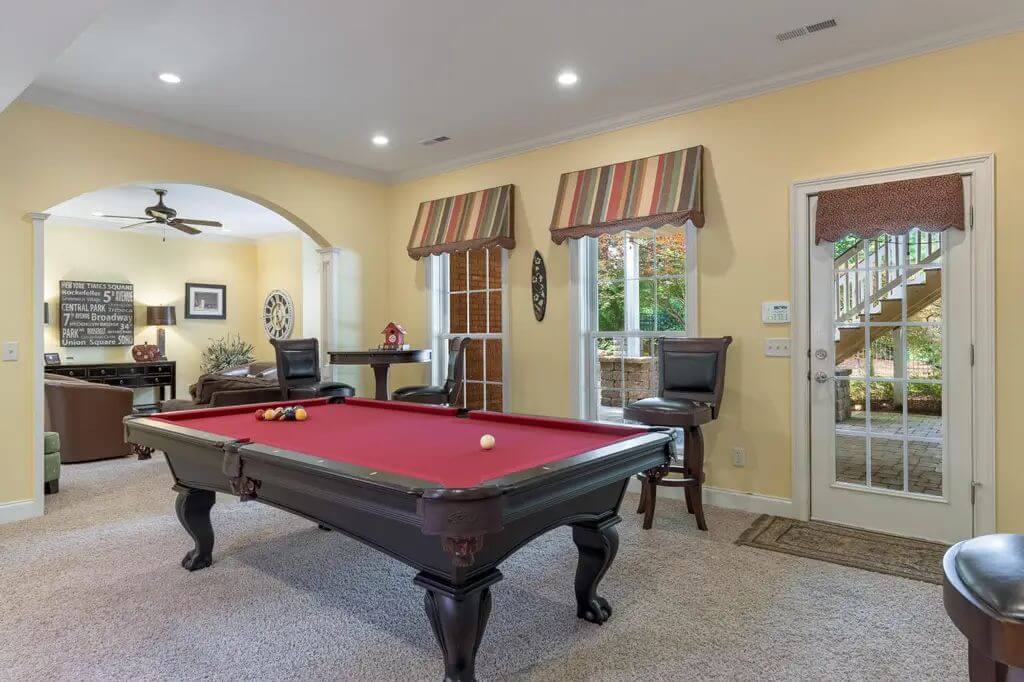
This lower-level room includes a pool table, carpeted flooring, and seating along the walls. Windows and a glass door provide light and access to the patio. An arched opening connects to a second lounge space with additional seating and a ceiling fan.
Patio
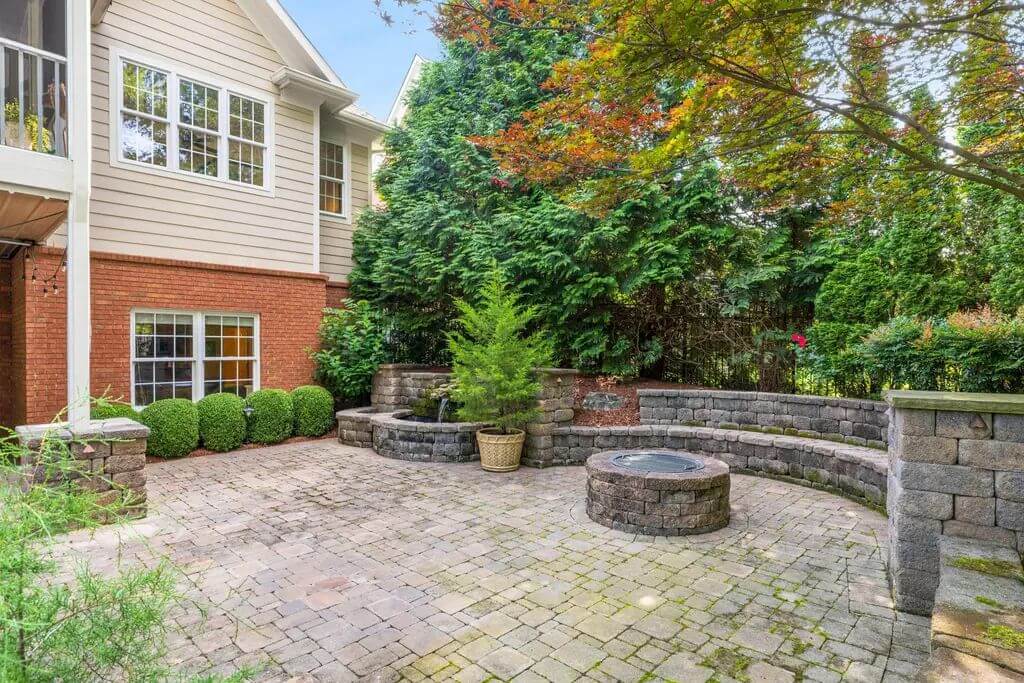
The backyard patio is paved with stone and includes a circular firepit with built-in curved seating. A small water feature and neatly trimmed shrubs line the perimeter. Tall trees and a privacy fence surround the area for seclusion.
5. Fairview, TN – $1,199,900

This 4,497-square-foot home features 5 bedrooms and 7 bathrooms, including a main-level primary suite with a tiled walk-in shower, soaking tub, dual vanities, and double tray ceiling. Also on the main level are a guest suite and a home office, while upstairs includes three additional ensuite bedrooms, a large gameroom with wet bar, and a separate media room.
Valued at $1,199,900, the home offers double-decker outdoor living spaces accessible via a 12-foot sliding door and a second-story deck overlooking mature trees. The property backs to a private tree line, enhancing both the views and outdoor entertaining options.
Where is Fairview?
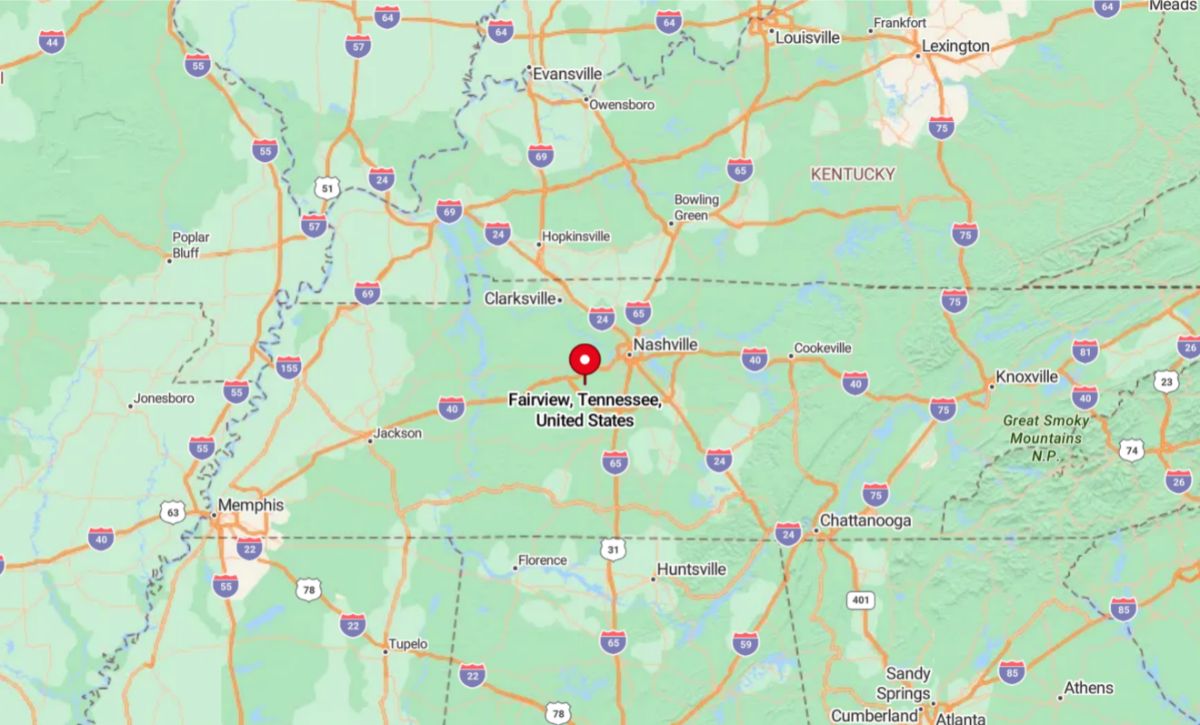
Fairview is located in western Williamson County, about 30 miles southwest of downtown Nashville. It sits along State Route 100 and offers a blend of rural landscapes and suburban neighborhoods. Fairview is home to Bowie Nature Park, one of the largest city-managed parks in Tennessee, making it popular for outdoor recreation and quiet living.
Living Room
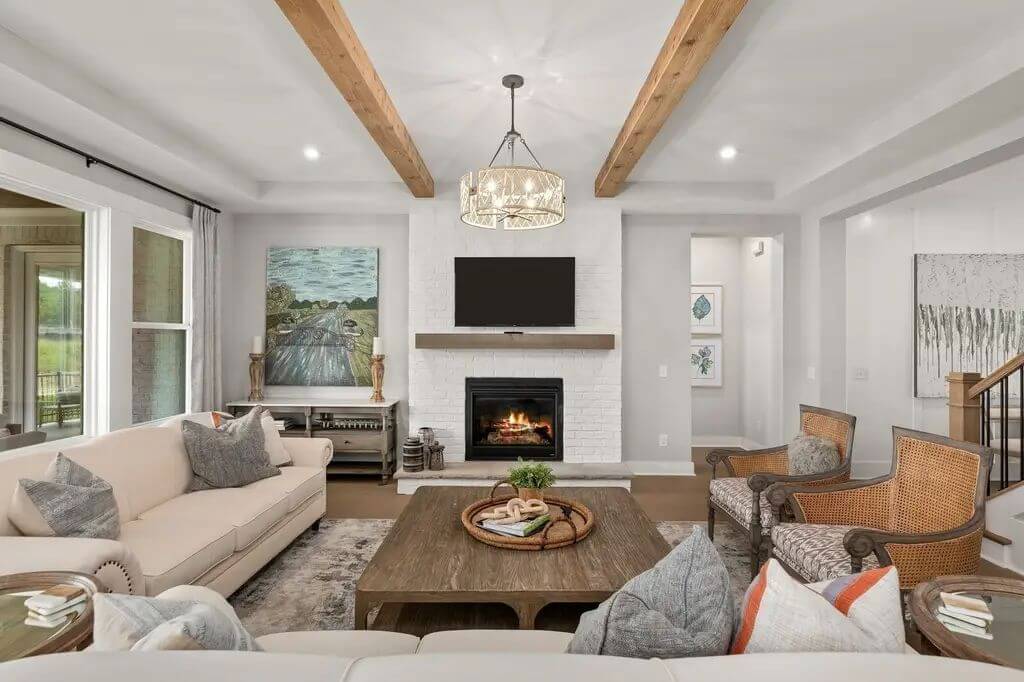
The living room features a white brick fireplace with a wall-mounted TV above and exposed wood ceiling beams. Seating includes two sofas and two armchairs arranged around a square coffee table. Large windows and an open layout connect the space to the rest of the main floor.
Bedroom
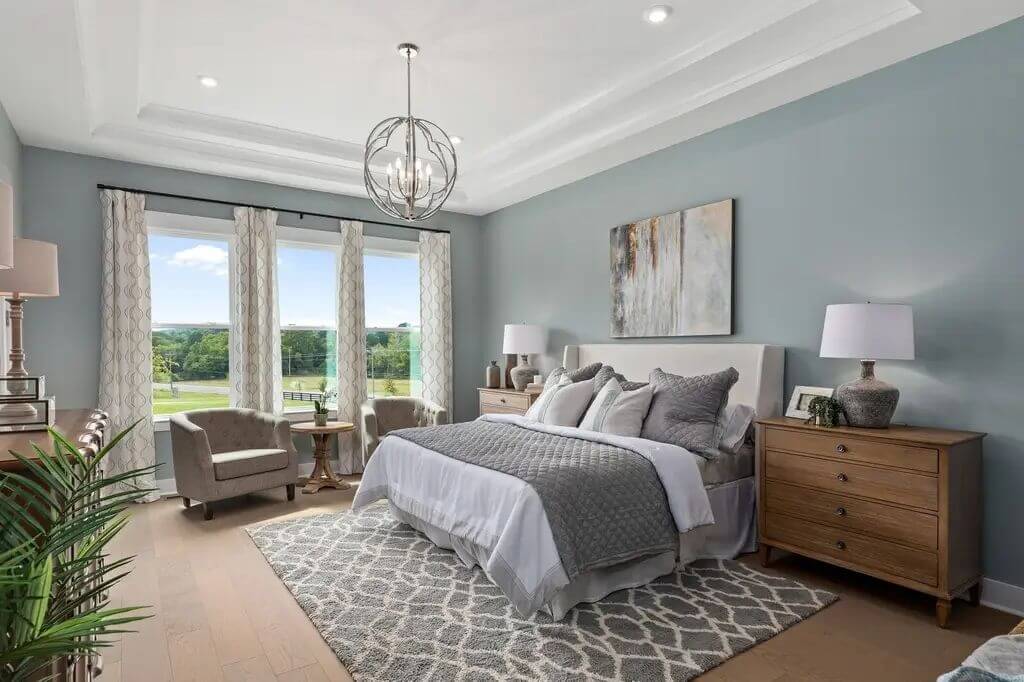
The primary bedroom has a tray ceiling, hardwood floors, and a centered bed flanked by nightstands. Three windows provide natural light and views of the backyard. A small sitting area with two chairs and a table is placed near the window.
Bathroom
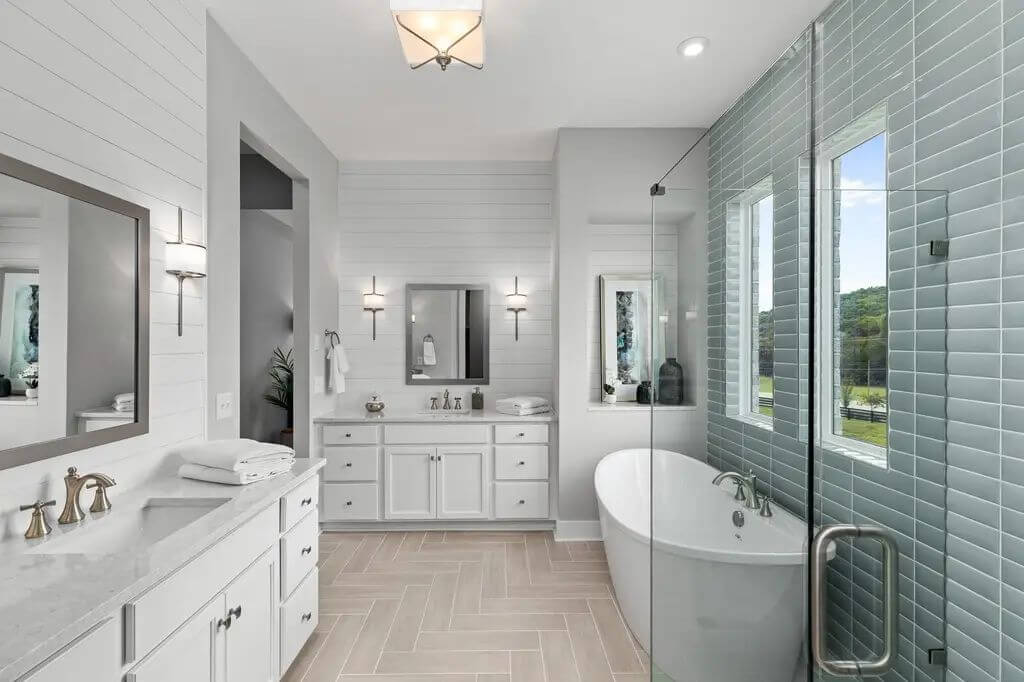
This bathroom includes a freestanding tub, glass walk-in shower, and two separate vanities with mirrors. The walls are finished with shiplap paneling, and the floors are laid in a herringbone pattern. Windows above the tub and in the shower area offer daylight and outdoor views.
Media Room
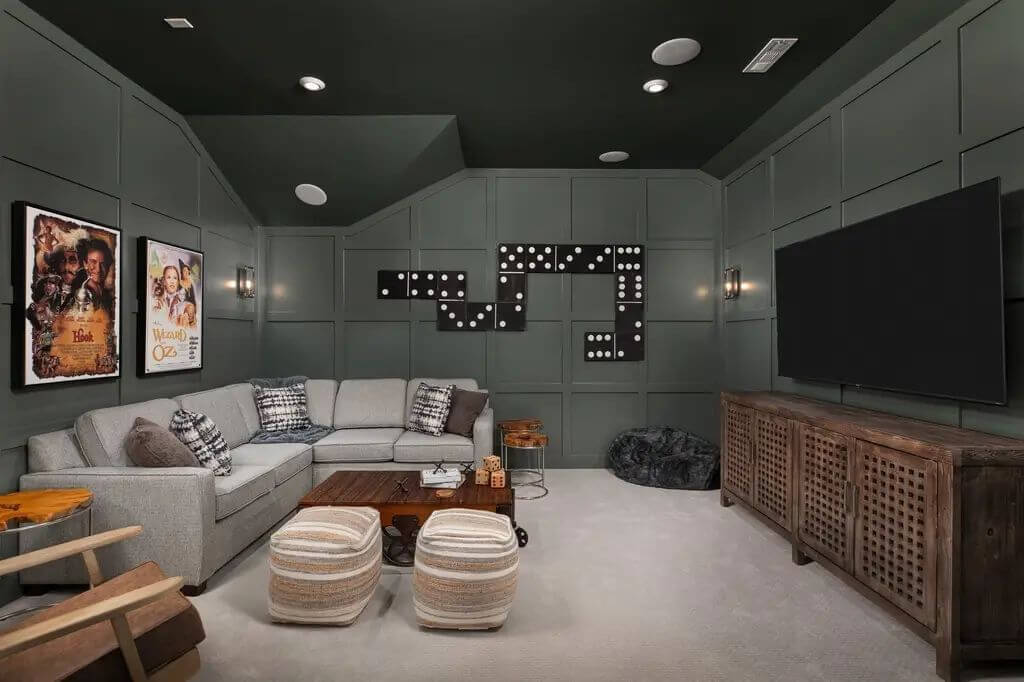
The media room features dark green paneled walls and ceiling, recessed lighting, and a wall-mounted TV. A sectional sofa is arranged with two ottomans and a wooden coffee table. Movie posters and a wall-mounted domino decor add visual interest.
Deck
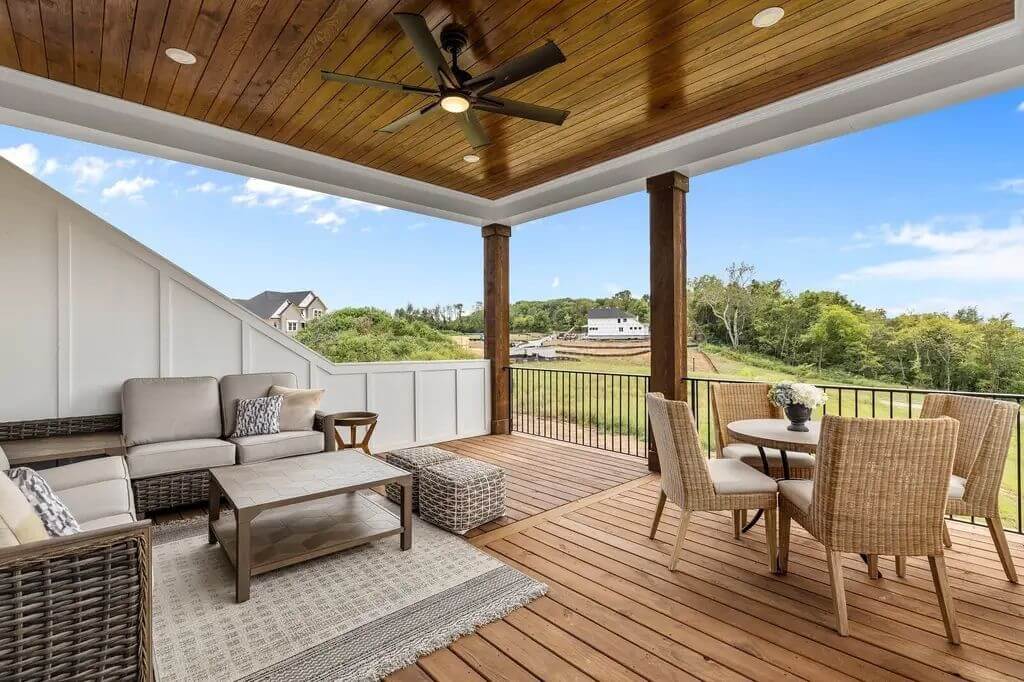
The upper deck is covered with a wood-paneled ceiling and includes a ceiling fan and recessed lighting. It has two zones: one with a sitting area and another with a dining table and chairs. A railing surrounds the deck, and it overlooks a wooded area and nearby homes.
Source: Miranda Rosenbaum of Drees Homes, info provided by Coldwell Banker Realty
4. Jamestown, TN – $1,200,000
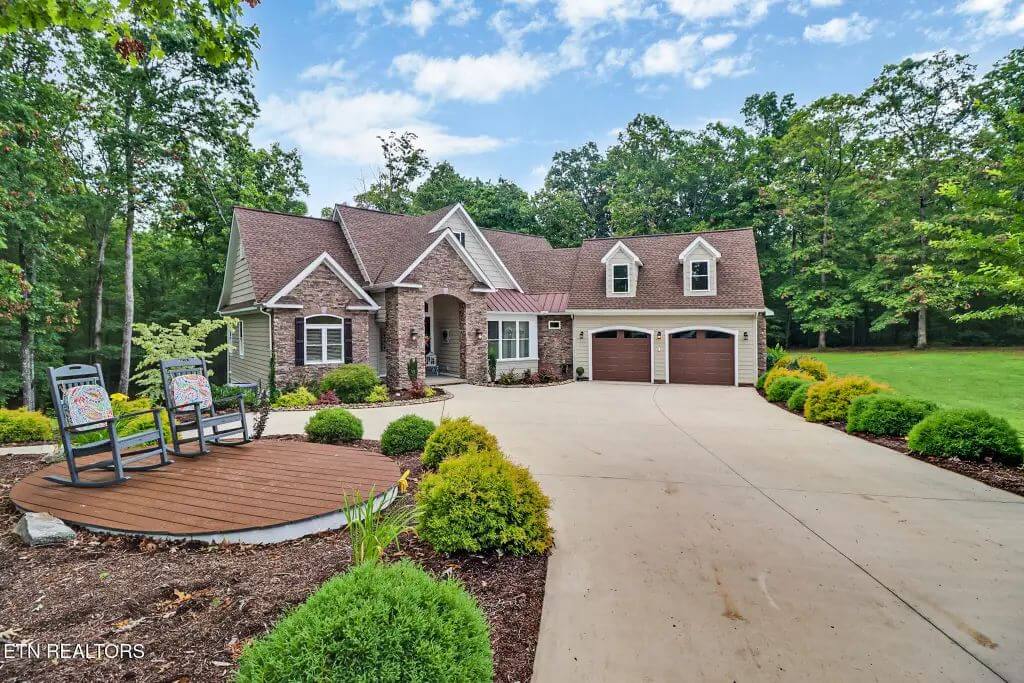
This 3,812-square-foot home, designed by architect Donald Gardner, features 4 bedrooms and 4 full bathrooms, with a main-level master suite that includes dual closets, a soaking tub, and a custom tile shower. The kitchen is outfitted with custom cabinetry, quartz countertops, a gas cookstove, pantry, and formal dining area, all anchored by a dramatic 14-foot stone fireplace in the main living room.
Valued at $1,200,000, the home also includes a walkout basement with 10-foot precast insulated walls, a safe room, radiant heat, and a fully finished garage with extra storage. Outside, the property offers a shaded back porch overlooking a no-motor private lake, a matching detached 3-car garage with hydronic radiant flooring, a floating dock, professional landscaping, and even a custom-built treehouse.
Where is Jamestown?
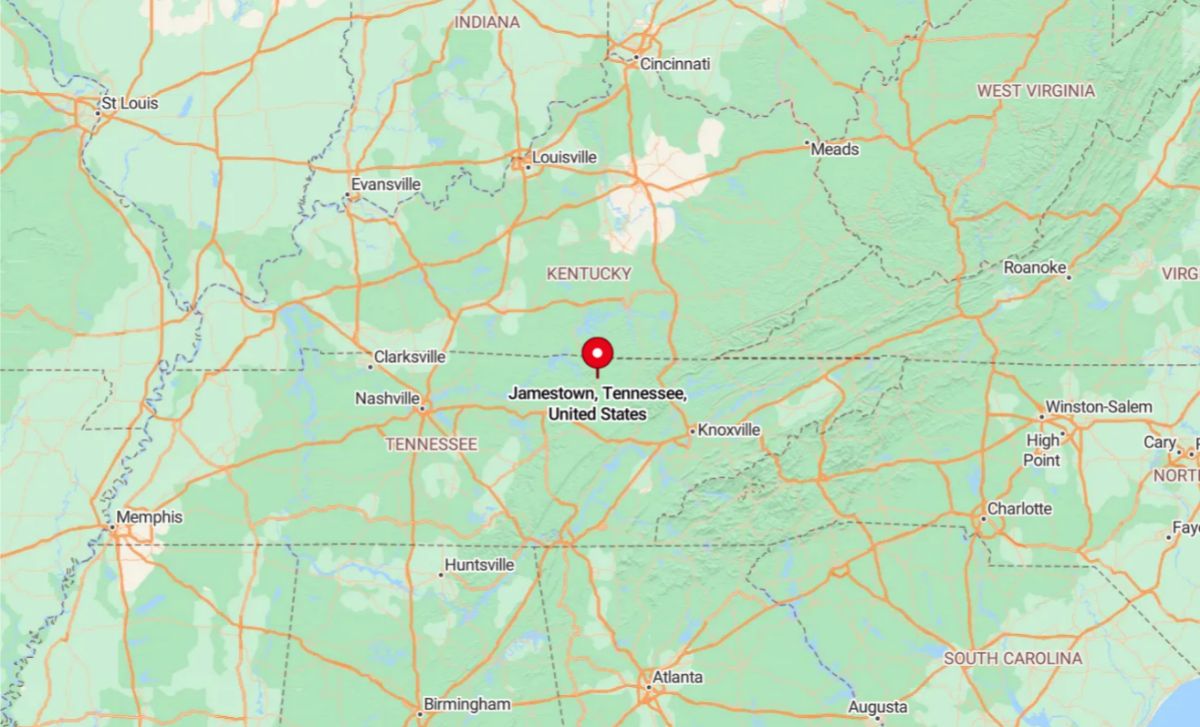
Jamestown is located in the northern part of the state, in Fentress County near the Kentucky border. It sits on the Cumberland Plateau and is surrounded by scenic landscapes, including Big South Fork National River and Recreation Area. Known for its rural charm and equestrian culture, Jamestown is a hub for outdoor activities like horseback riding, hiking, and camping.
Living Room
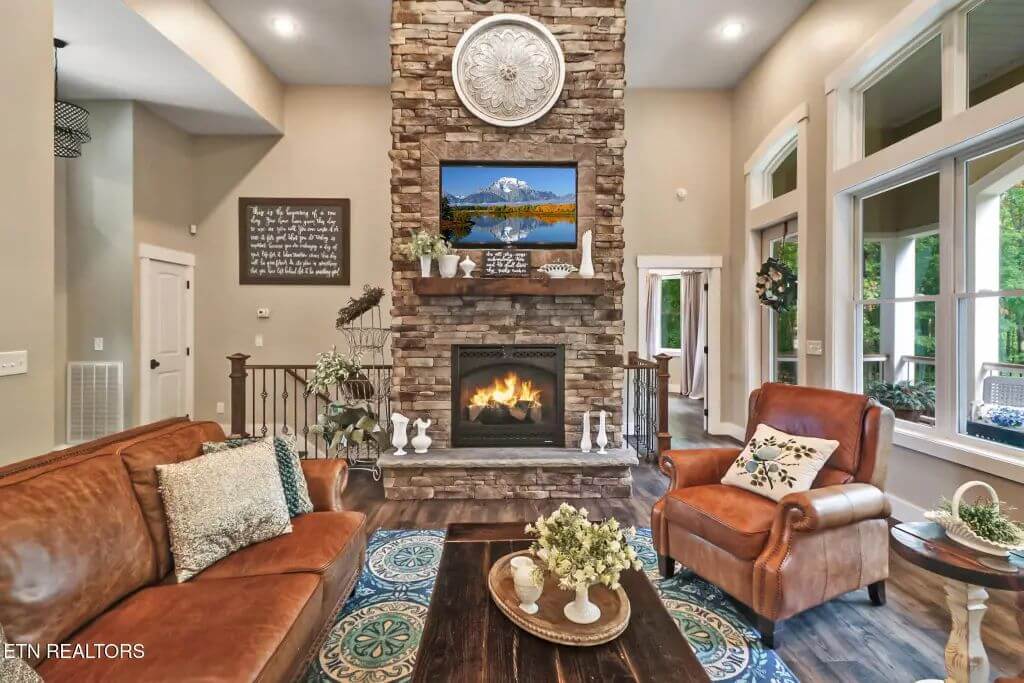
The living room has a tall stone fireplace with a mounted TV and a wood mantle. Seating includes a leather sofa and a matching armchair, arranged around a round wood coffee table. Large windows bring in natural light and provide views of the back porch.
Kitchen
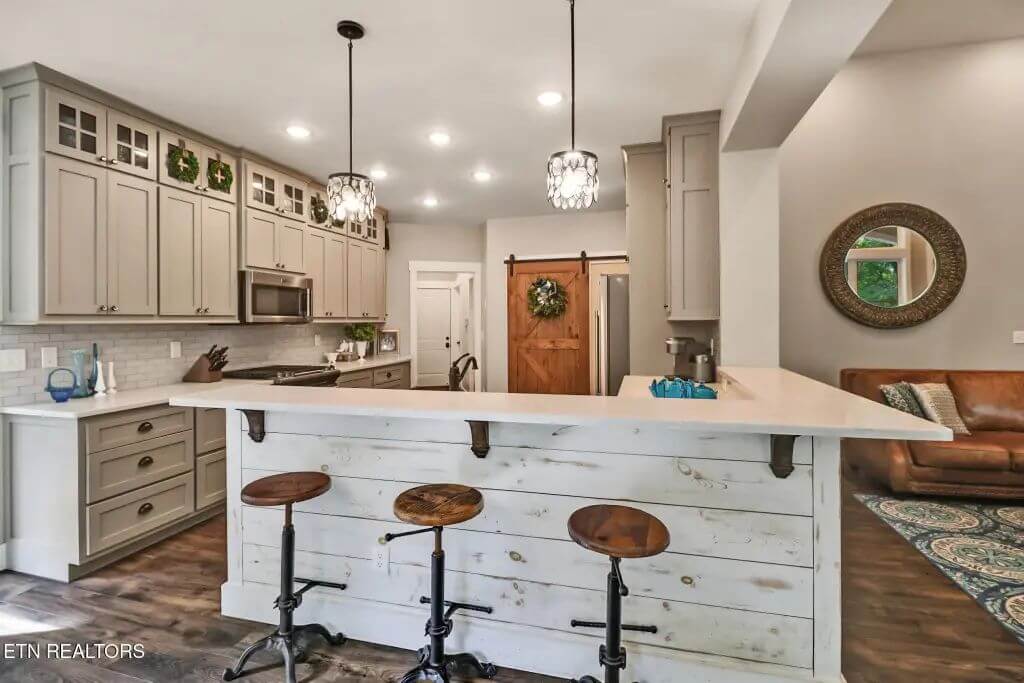
The kitchen features light-colored cabinetry with glass inserts, stainless steel appliances, and a subway tile backsplash. A white island with a shiplap finish provides seating for three. Pendant lights hang above the island, and a barn-style door leads to the pantry or utility space.
Bedroom

This bedroom includes a tray ceiling with recessed lighting and hardwood floors. A four-poster bed is centered between two windows, and matching nightstands and dressers are placed throughout the room. The layout leads directly to an attached bathroom.
Bathroom
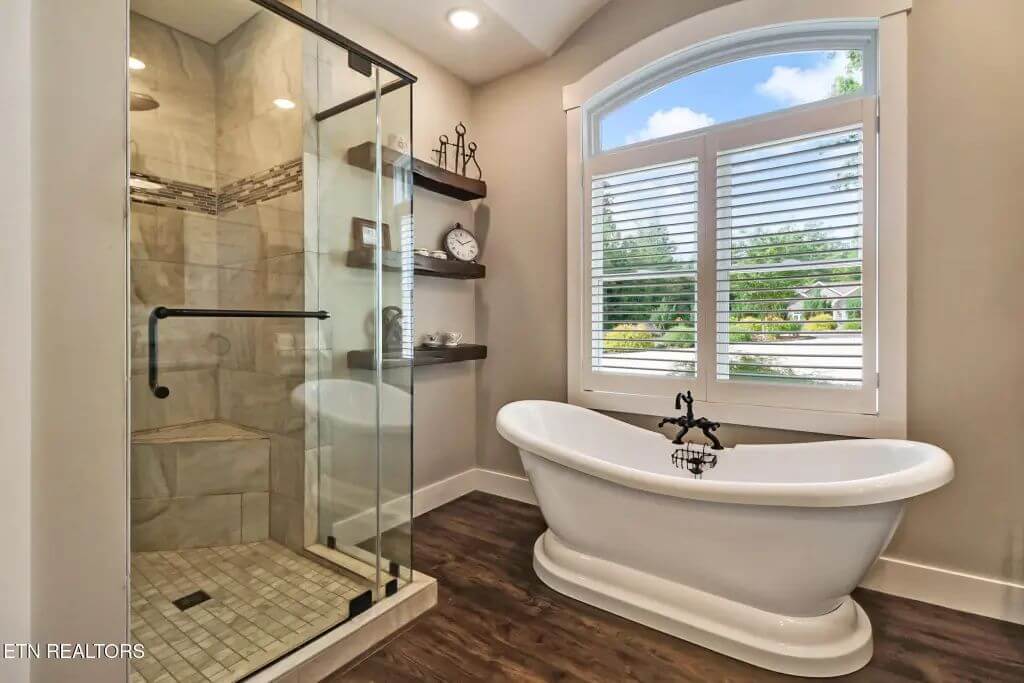
The bathroom features a glass walk-in shower with tile walls and a built-in bench. A standalone soaking tub is positioned below a large window with plantation shutters. Wall shelving is installed next to the tub for storage or decor.
Porch
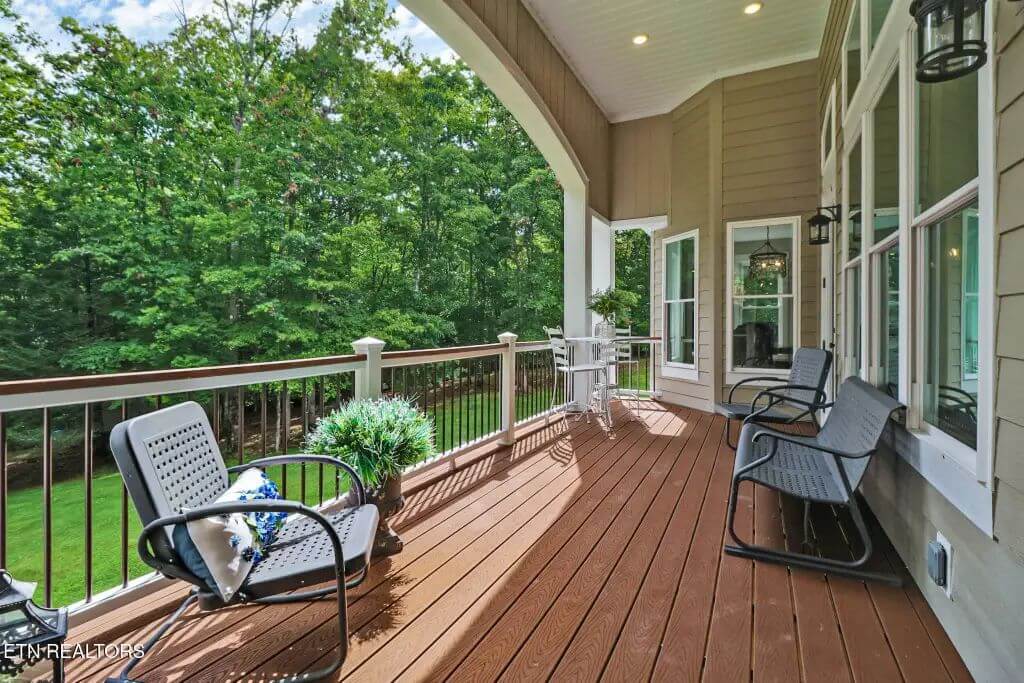
The back porch includes a covered ceiling with recessed lights and a wide arched opening. Seating includes chairs and a small table with a view of the wooded yard. The deck flooring is finished in wood planks with railing along the edge.
Source: Todd Stephens of Crye-Leike Brown Executive Rea, info provided by Coldwell Banker Realty
3. Lawrenceburg, TN – $1,249,000
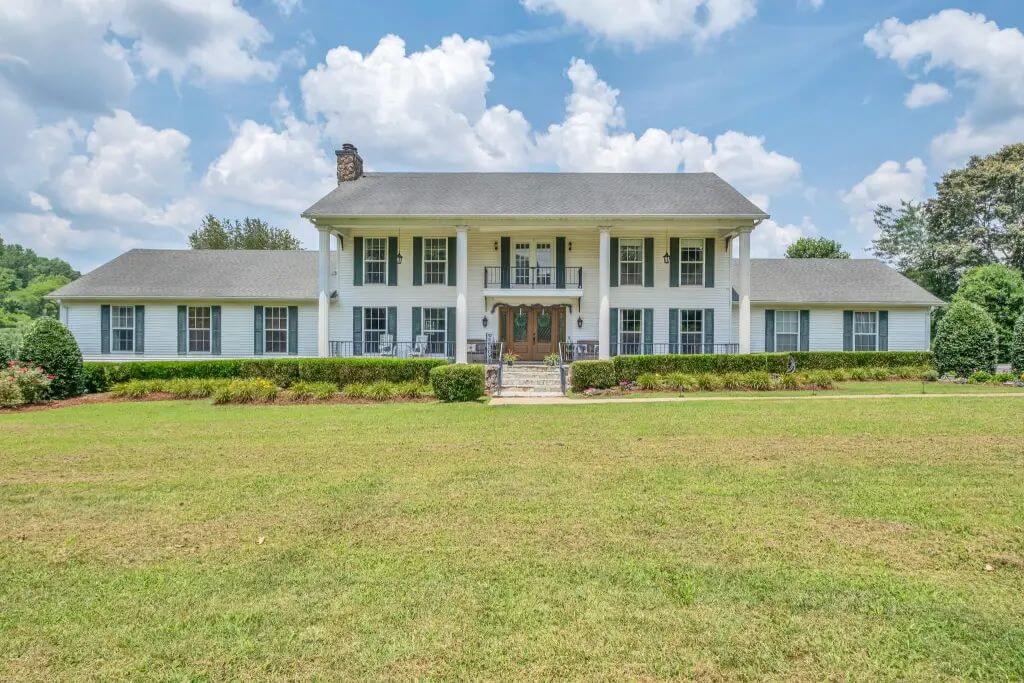
This 6,872-square-foot estate features 5 bedrooms and 5 bathrooms, set on 13.12 acres of manicured land with a serene creek and scenic surroundings. The home includes an indoor pool, elevator, fully finished basement with a second kitchen, and multiple living areas suited for entertaining or multigenerational living.
A 48×48 detached garage has been converted into a 5-stall barn, ideal for equestrian use or easily restored for automotive needs. Valued at $1,249,000, the property also offers ample space for private events, weddings, or corporate gatherings.
Where is Lawrenceburg?
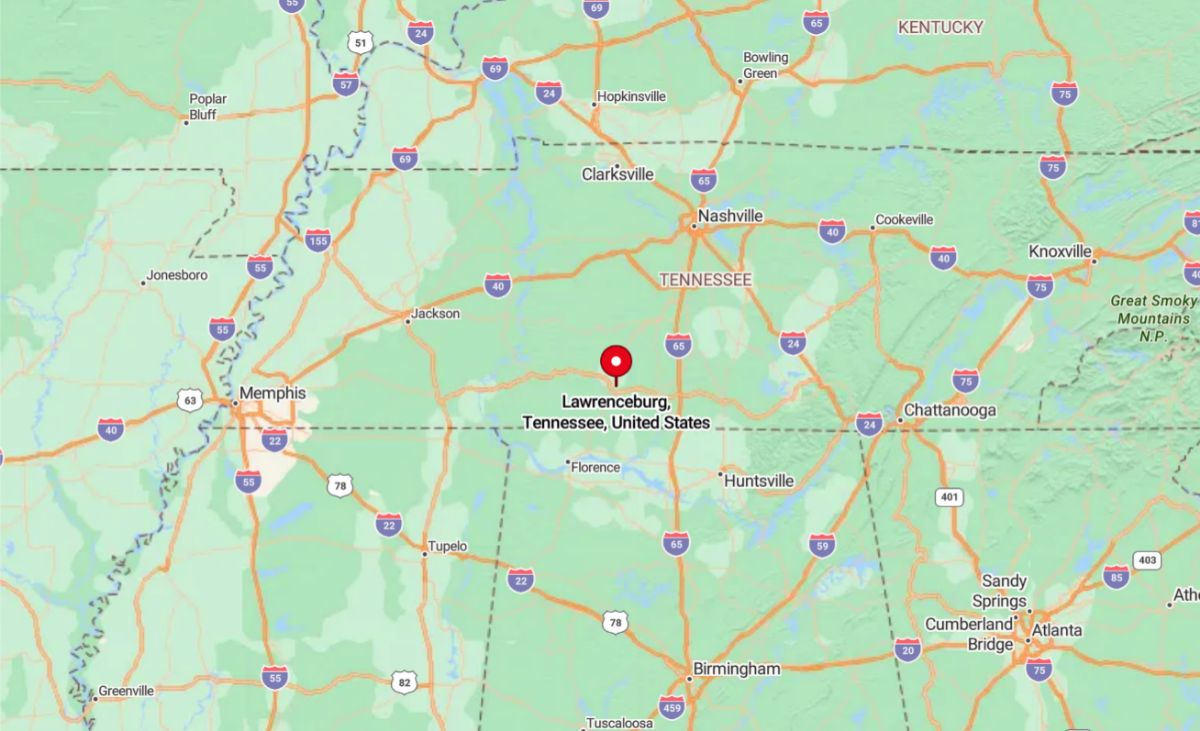
Lawrenceburg is located in southern Middle Tennessee, near the Alabama border, and serves as the county seat of Lawrence County. It lies along U.S. Route 43, about 80 miles southwest of Nashville. The city is known for its historical connection to David Crockett, small-town charm, and access to outdoor recreation areas like David Crockett State Park.
Foyer
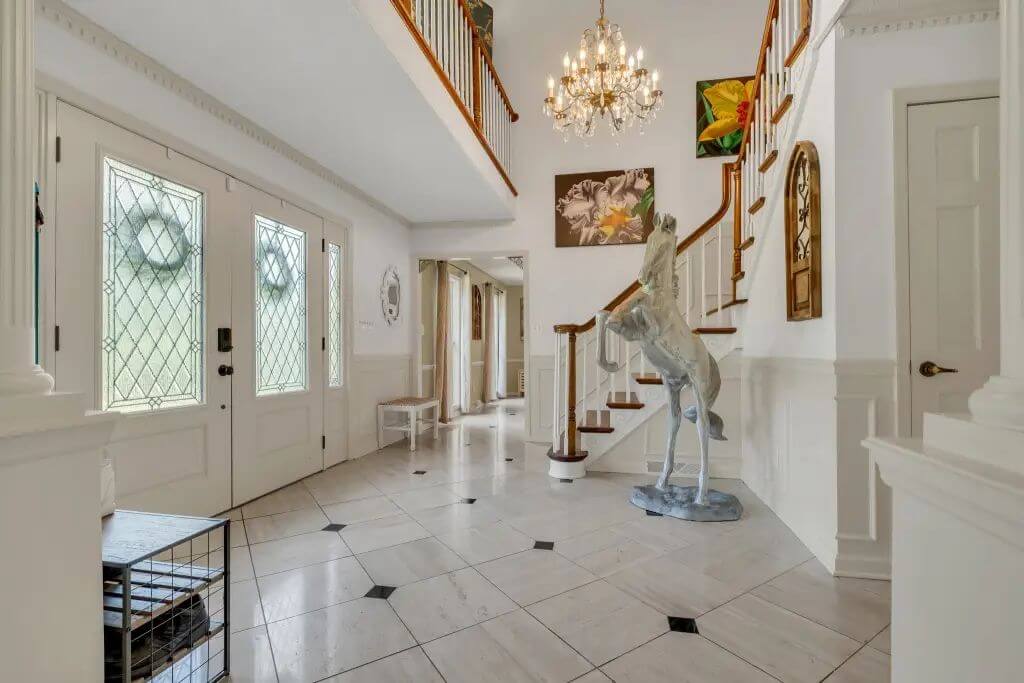
The entryway includes a chandelier, tile floors, and a double-door entrance with decorative glass panels. A staircase with wood railing leads to the upper floor. A horse sculpture is centered near the staircase, flanked by wainscoting and wall art.
Living Room
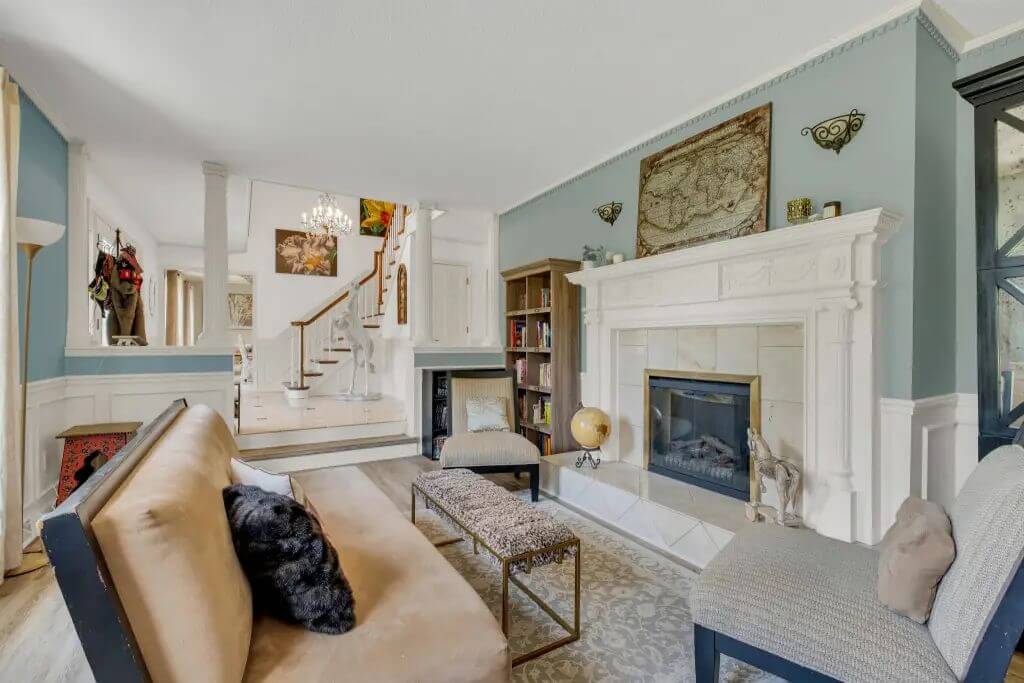
The living room has a fireplace with an ornate mantel, a seating area with a sofa and chairs, and built-in shelving for books or decor. Columns separate it from the foyer. The space includes crown molding and a soft blue accent wall.
Dining Room
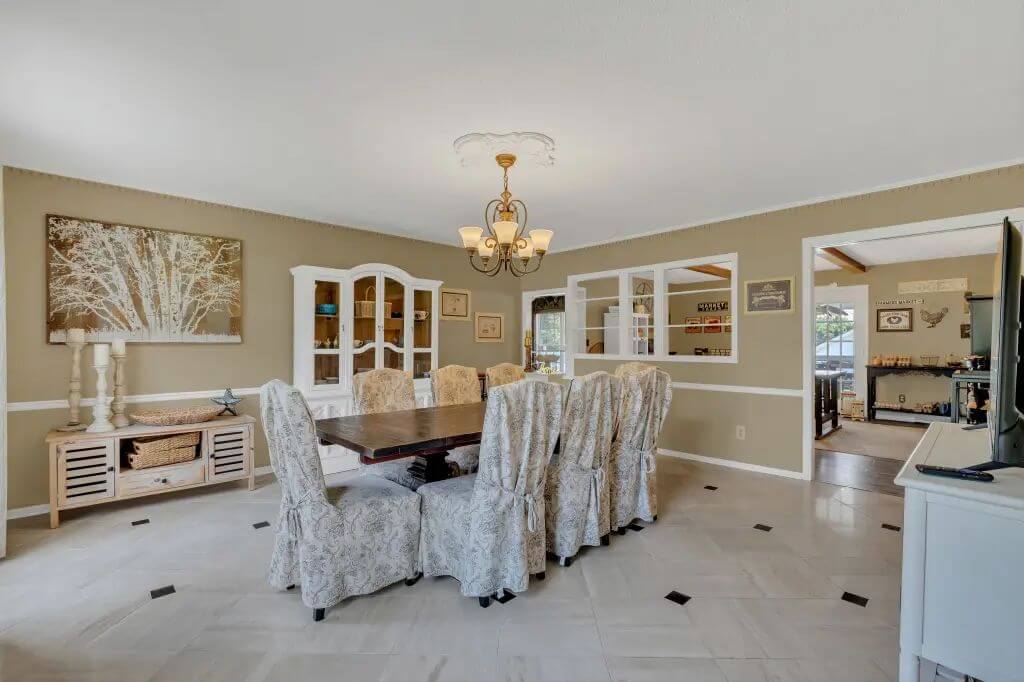
The dining room features a large table with upholstered chairs, tile floors with black accents, and a chandelier. A white hutch sits along one wall. The room connects to the kitchen and a hallway through open doorways and an interior window.
Bathroom
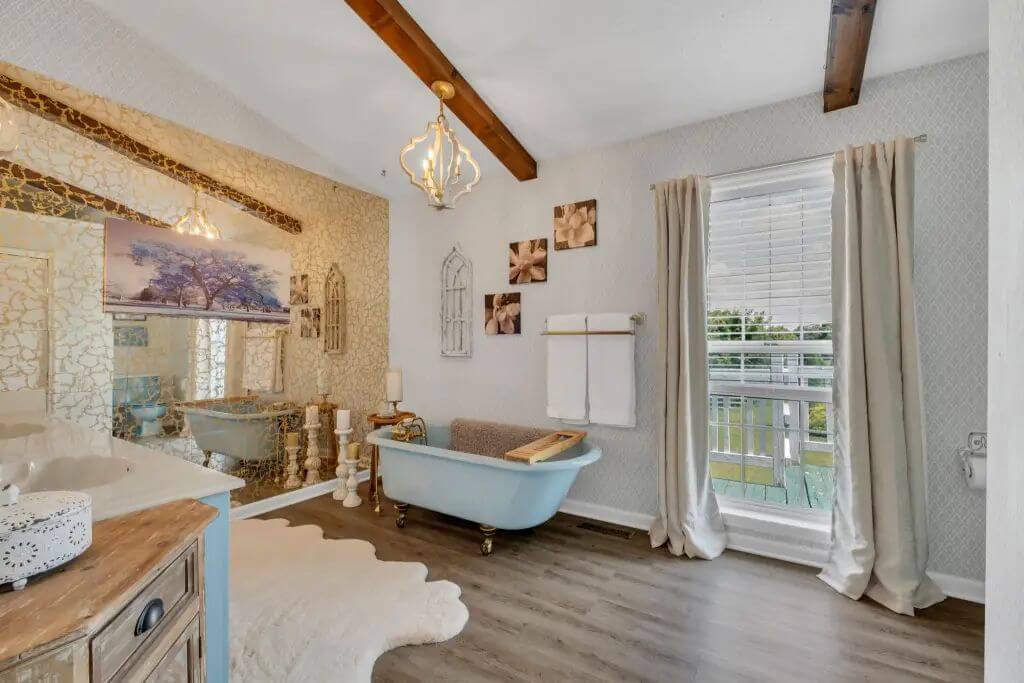
This bathroom includes a clawfoot tub in blue, a single vanity with a wood-style cabinet, and exposed ceiling beams. A chandelier hangs above. The wall behind the tub has a large gold-toned mirrored surface.
Deck
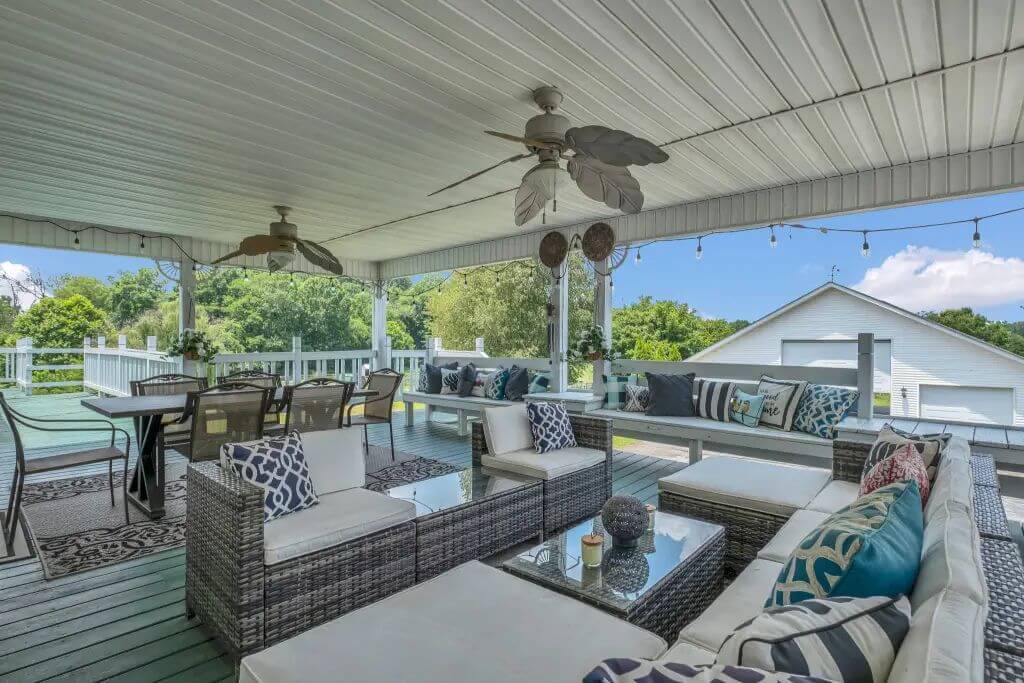
The deck area is fully covered with ceiling fans and includes two seating areas—one with a dining table and another with sectional seating and cushions. The deck is painted a muted green color. The space is surrounded by a white railing and overlooks trees and a detached garage.
Source: Linda Gouge-Williams of Crye-Leike, Inc., Realtors, info provided by Coldwell Banker Realty
2. Lebanon, TN – $1,250,000
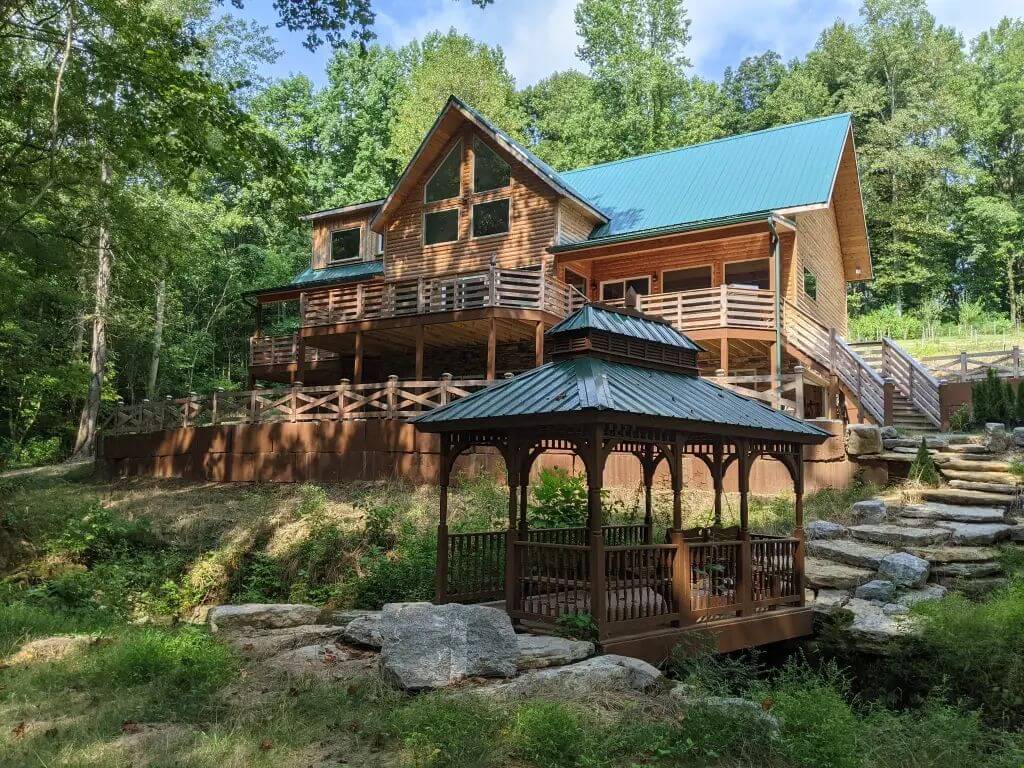
This 4,169 sq ft home offers 4 bedrooms and 4 bathrooms, highlighted by Tennessee black walnut stair rails and a custom coffee nook featuring antique wrought iron from the property. The interior flows effortlessly into the outdoors, where over 800 feet of cedar decking frames views of the landscape and leads to firepit areas, natural stone walkways, and stacked stone features.
Valued at $1,250,000, the property also includes a gazebo-covered bridge, a disc golf course through the woods, and a private shooting range. Designed for both relaxation and recreation, this home blends craftsmanship with the natural surroundings.
Where is Lebanon?
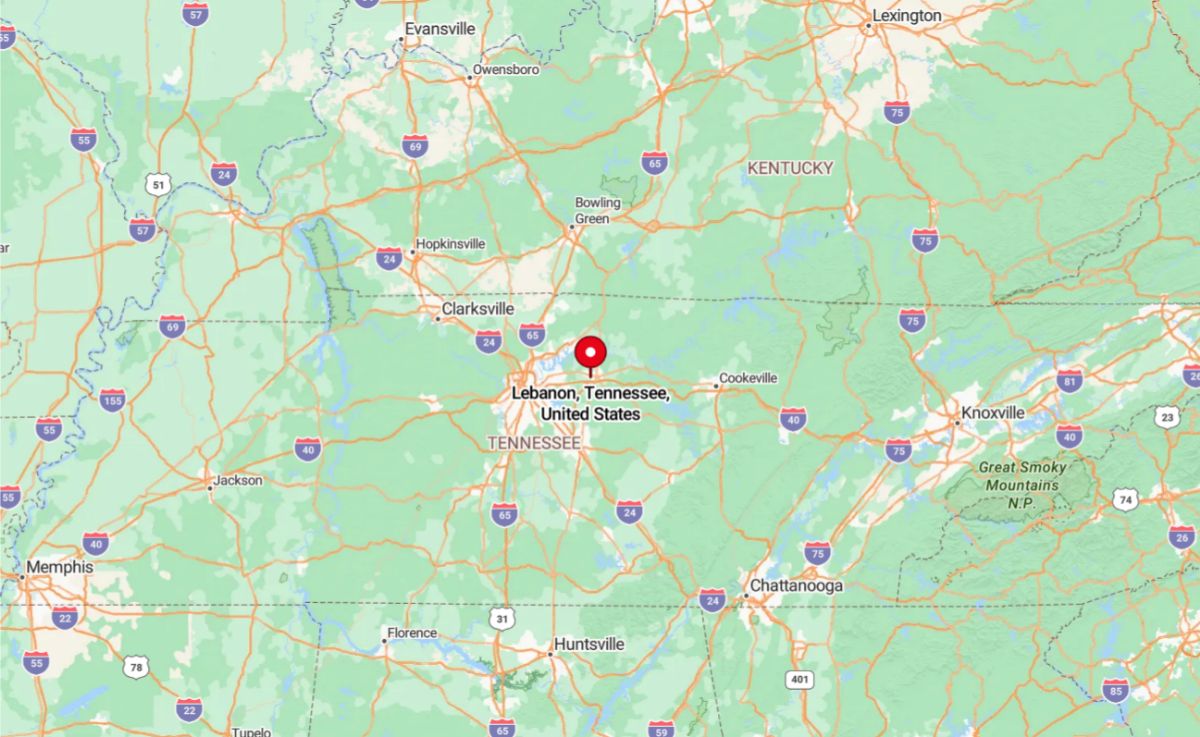
Lebanon is a city located about 25 miles east of downtown Nashville in Wilson County. It sits along Interstate 40, making it easily accessible and a convenient commuter hub for the Nashville metropolitan area. Known for its historic town square, agricultural roots, and being home to Cumberland University, Lebanon blends small-town charm with suburban growth.
Living Room
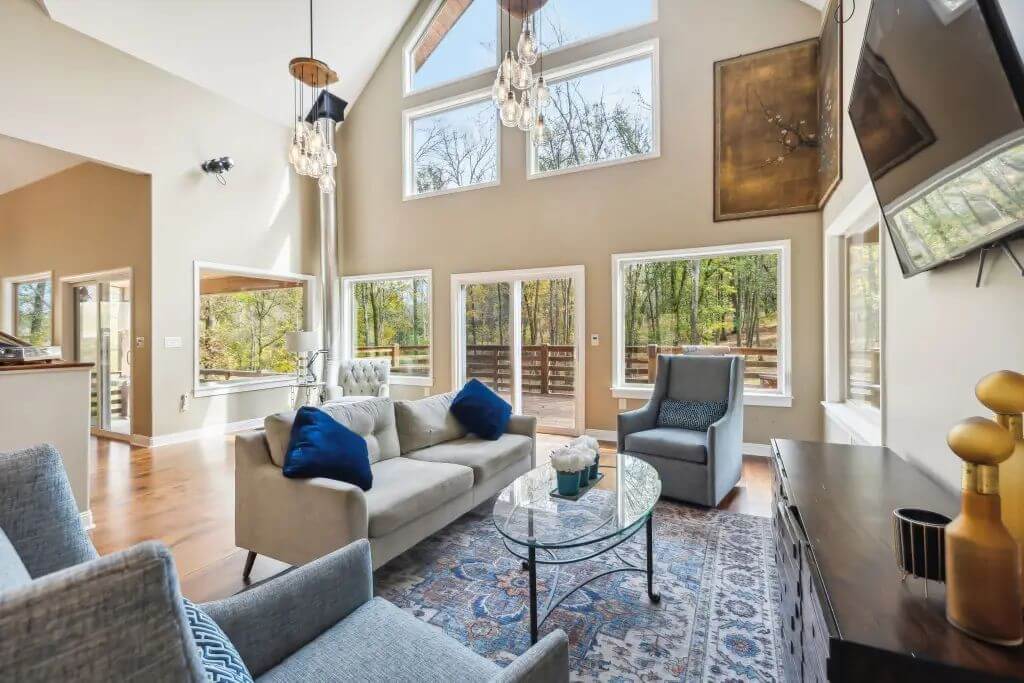
This living room features a high vaulted ceiling and is surrounded by tall windows on three sides. Natural light fills the space, with a central seating area beneath contemporary hanging light fixtures. A mounted TV sits above a cabinet, and glass doors lead out to the expansive deck.
Dining Room
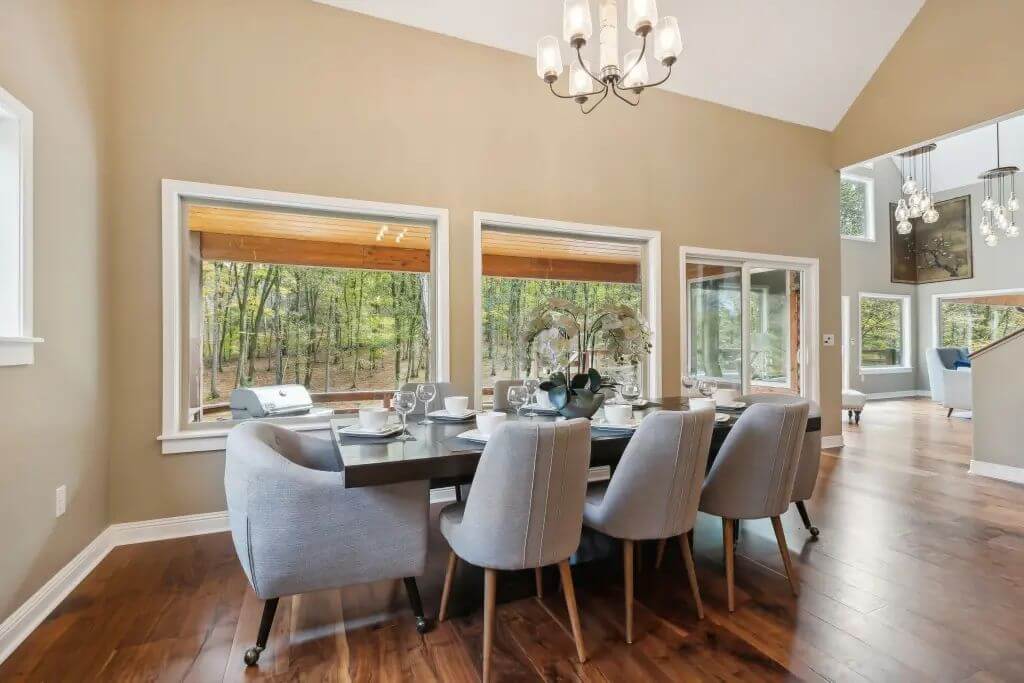
The dining room includes a rectangular table that seats eight, positioned beside three large windows with forest views. Neutral walls and hardwood flooring match the open layout leading into the living and kitchen areas. A chandelier hangs over the table for balanced lighting.
Bedroom

The bedroom is large with neutral carpeting and three windows offering wooded views. A king-size bed is centered between two small windows with matching nightstands. Sliding glass doors lead directly to the back deck.
Bathroom
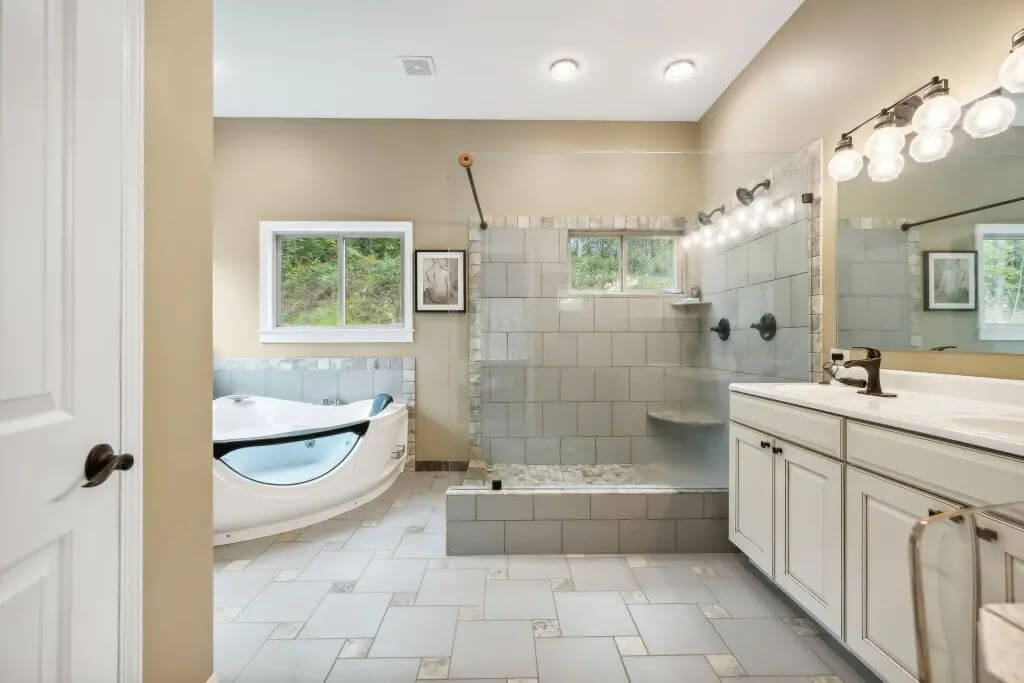
The bathroom includes a large walk-in shower with a glass enclosure and tile surround. Adjacent is a jetted soaking tub positioned beneath a window. A long vanity with double sinks and wall-mounted lights provides ample counter space.
Deck
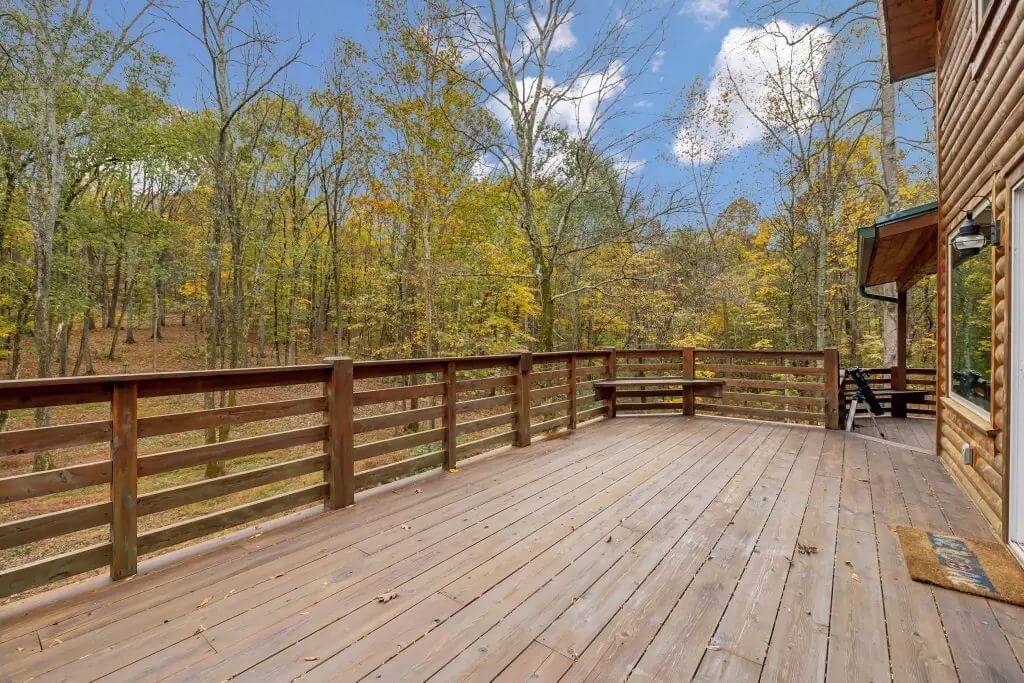
The back deck is made of wide wooden planks and spans the rear of the house. A built-in bench sits at the edge, with room for additional seating or dining. Surrounded by mature trees, it offers privacy and direct access from the main living areas.
Source: Nancy Miller of Hodges And Fooshee Realty Inc., info provided by Coldwell Banker Realty
1. Brentwood, TN – $1,250,000

This 4-bedroom, 3-bathroom traditional home offers 3,796 square feet of living space on over an acre of lush, tree-lined property in Brentwood. The kitchen is filled with natural light, featuring granite countertops and views of the wooded backyard.
Valued at $1,250,000, the home also includes a spacious bonus room, multiple living areas, and an oversized primary suite with a fireplace. The fenced backyard boasts a custom brick patio with a fire-pit, while the large yard provides ample space for kids and pets.
Where is Brentwood?

Brentwood is a suburban city located just south of Nashville in Williamson County. It is known for its upscale neighborhoods, excellent public schools, and convenient access to major highways like I-65, making it popular with professionals and families.
The area features numerous parks, golf courses, and corporate offices, blending residential comfort with business infrastructure.
Entryway

This entry area includes a tiled floor with a central round rug and a staircase leading upstairs. There is a small console table with decor and a circular mirror above it. The area provides access to a room on the right and a hallway straight ahead.
Office
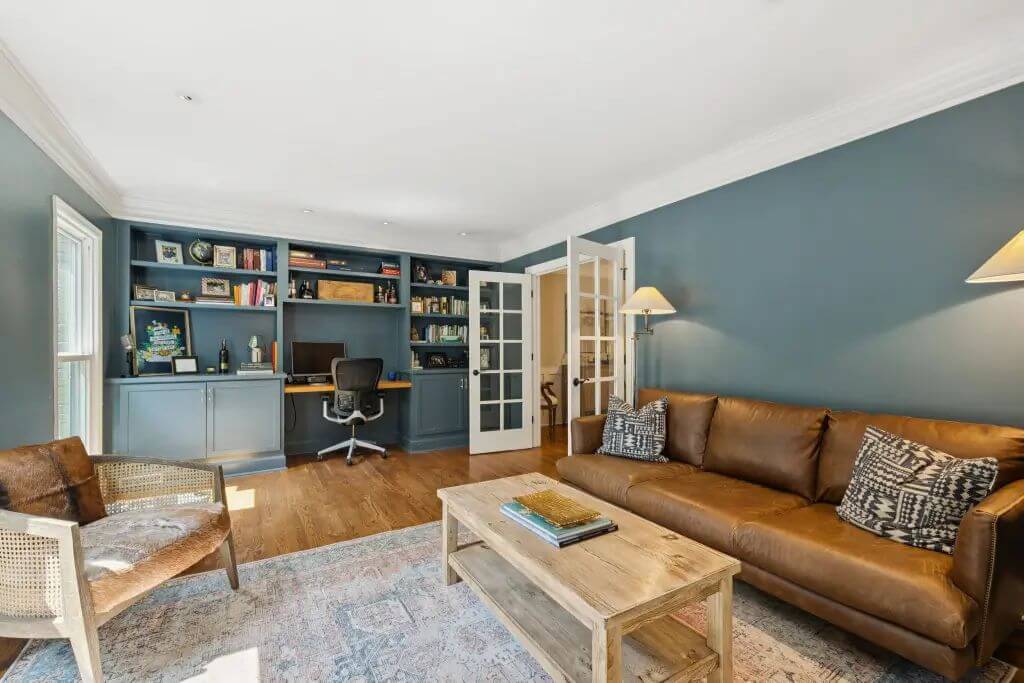
The office has built-in shelving and cabinetry along the back wall with a centered desk. French doors open into the space, and two windows provide natural light. The room is painted dark blue and features wood flooring.
Living Room

This room has a sectional sofa, a fireplace with a brick surround, and built-in shelving and a media center. Recessed lighting brightens the space, and there is access to an exterior area through glass doors. The hardwood floors continue throughout the room.
Bedroom
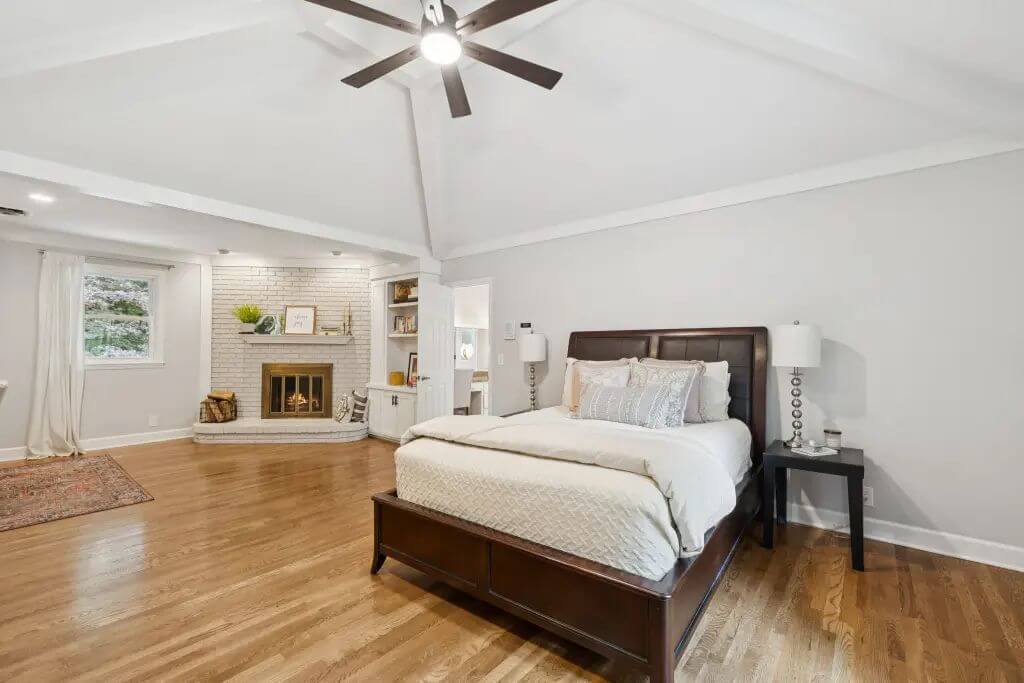
The bedroom is large with vaulted ceilings, hardwood floors, and a fireplace on the far wall. A window and two built-in shelves surround the fireplace. The bed is positioned against a white wall with two nightstands.
Backyard
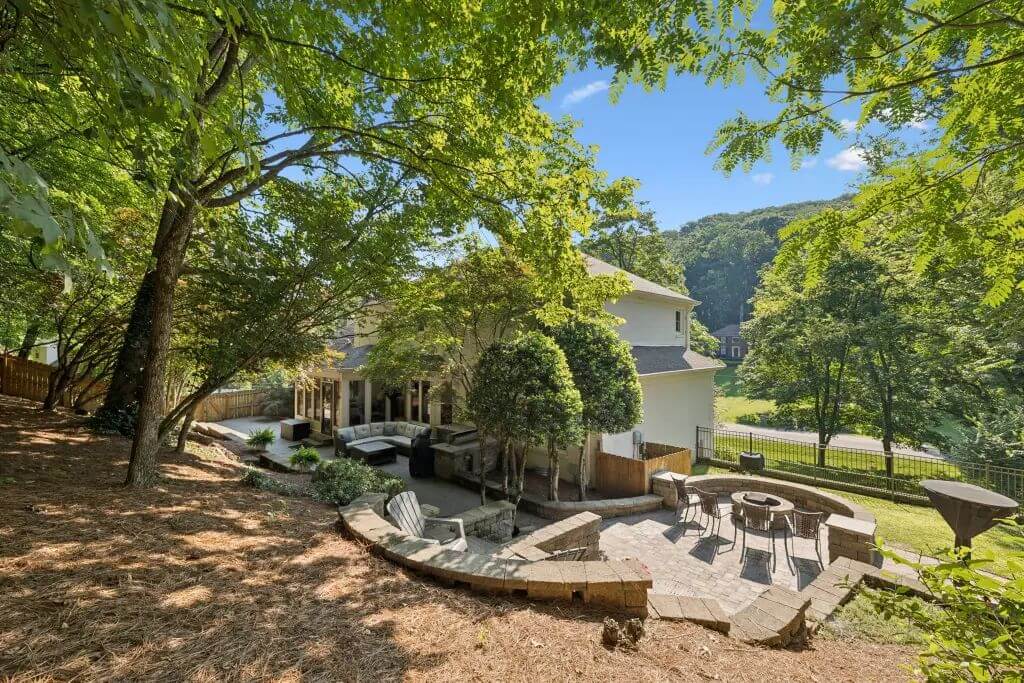
The backyard includes a tiered patio area made of stone pavers and surrounded by mature trees. There is built-in seating around a fire pit and a separate lounge space. The yard slopes upward from the home and is partially fenced.
Source: Joel Mckay of Tyler York Real Estate Brokers, LLC., info provided by Coldwell Banker Realty

