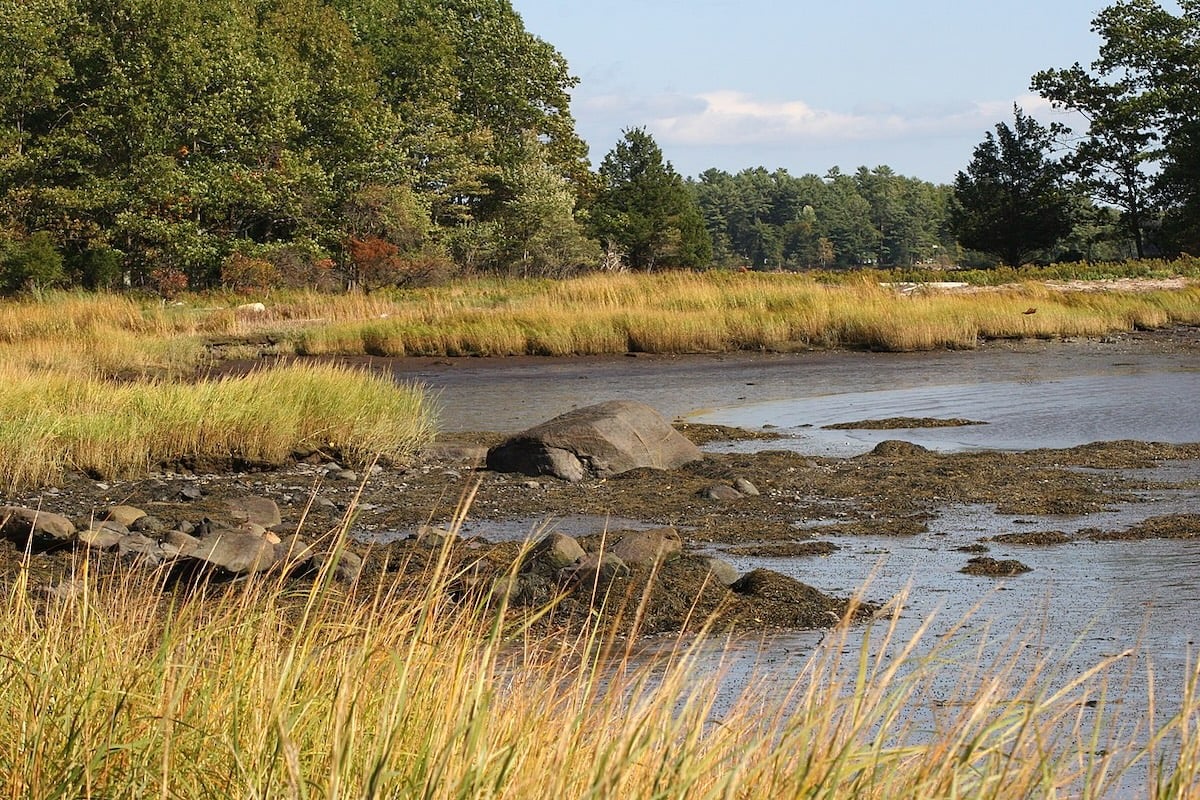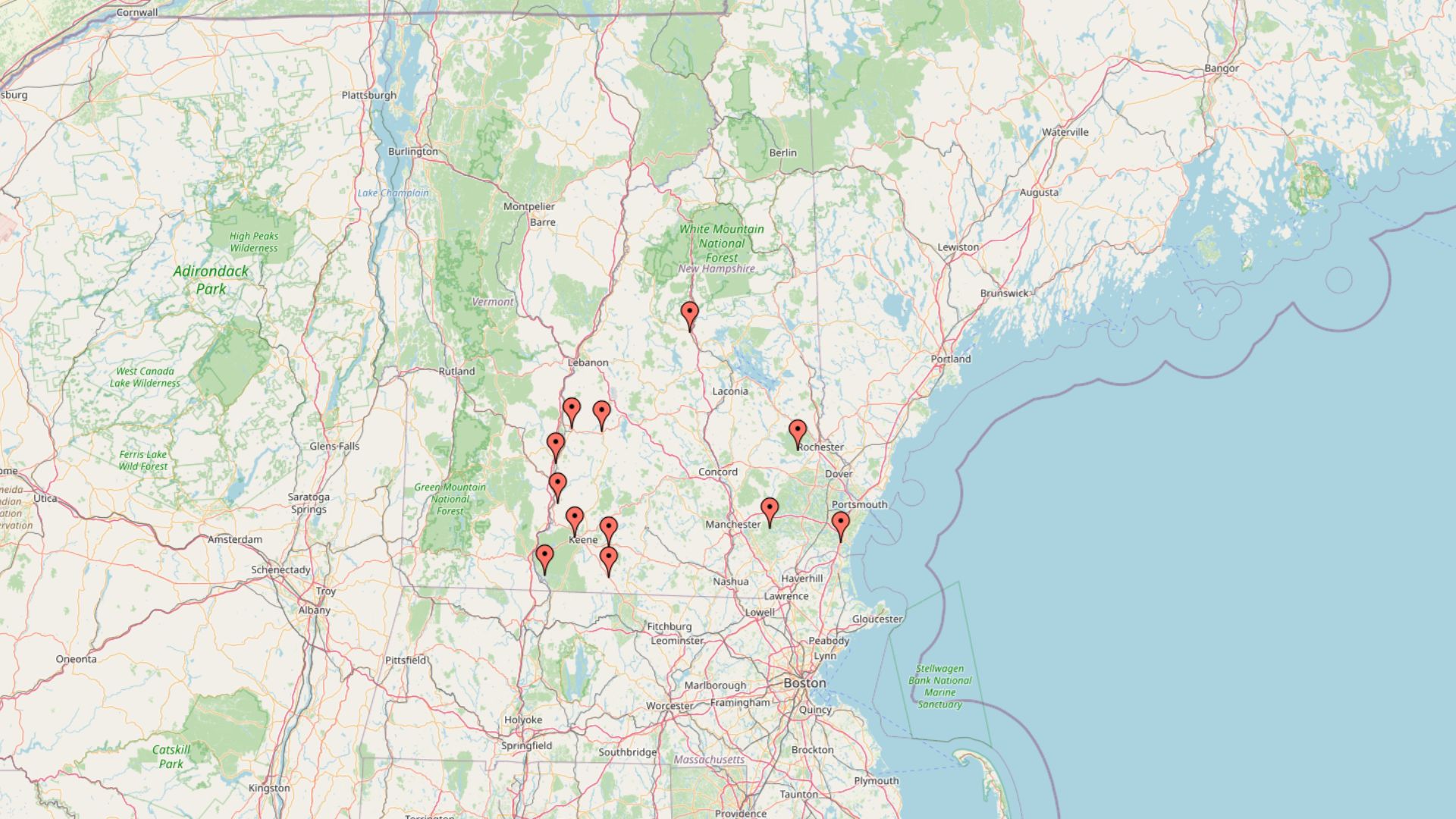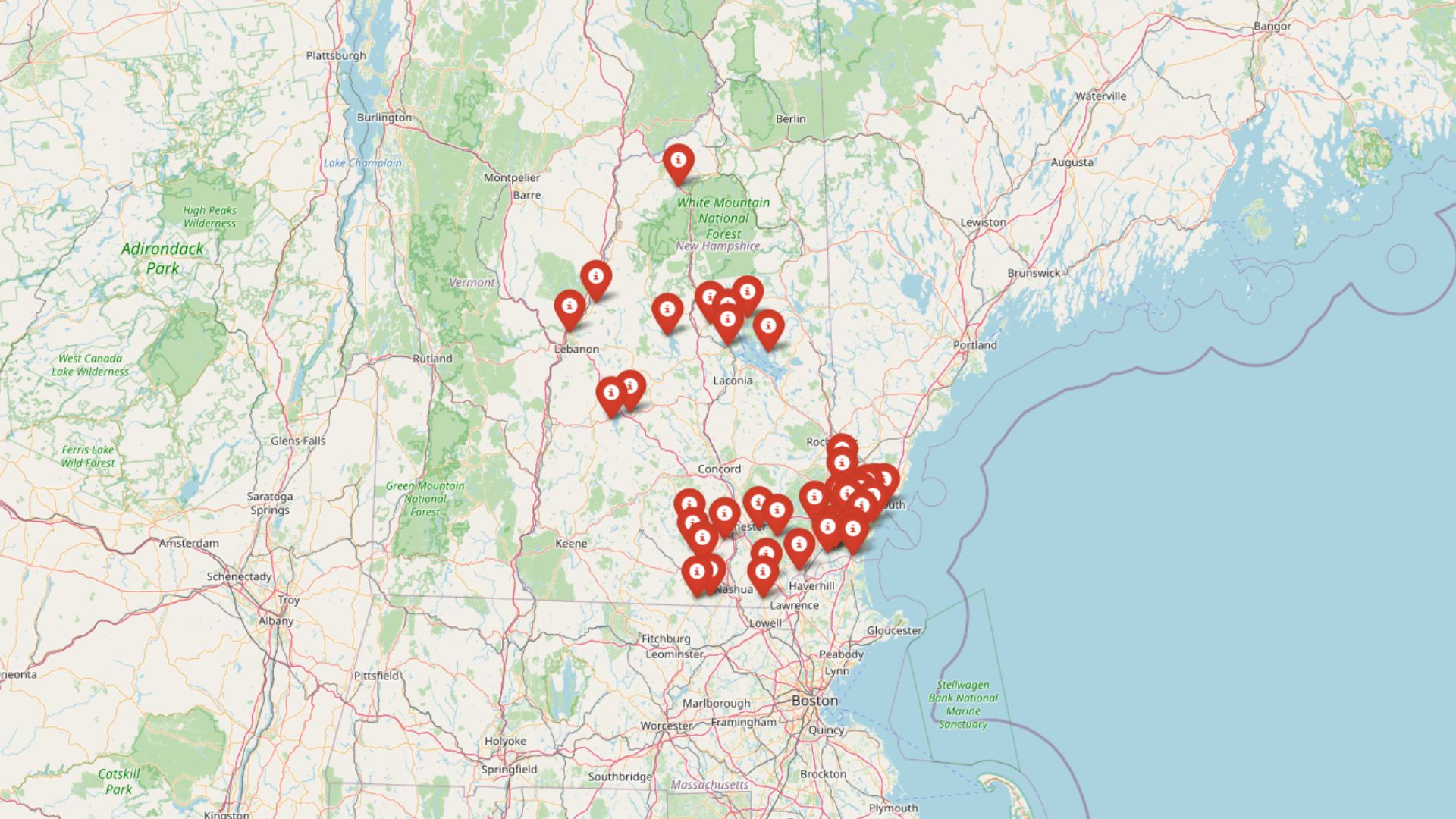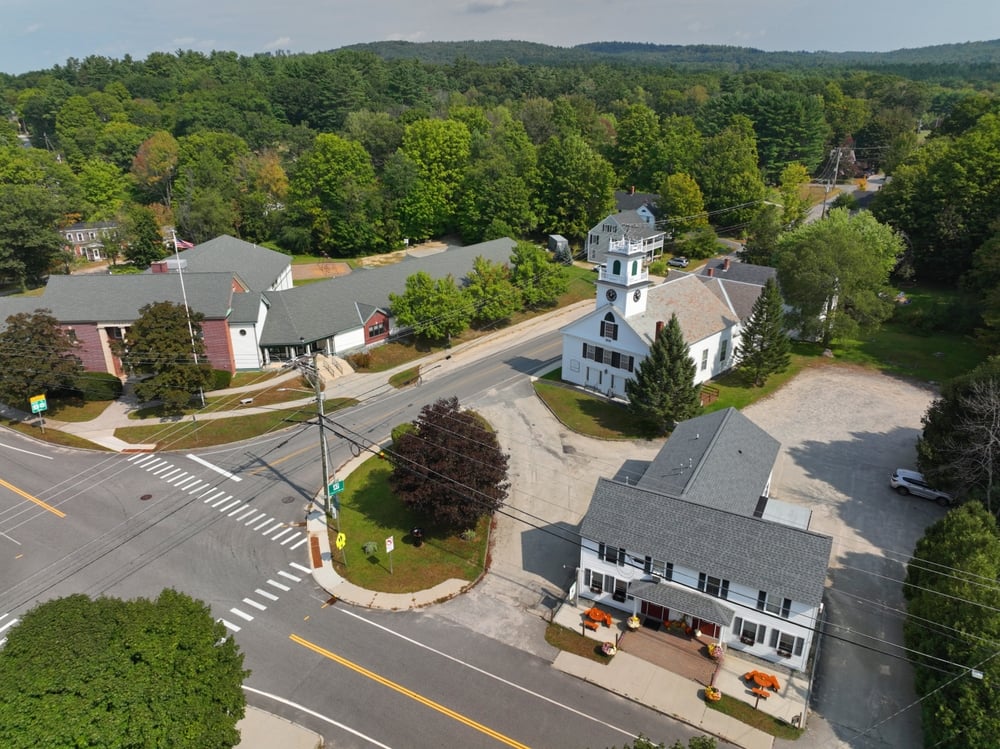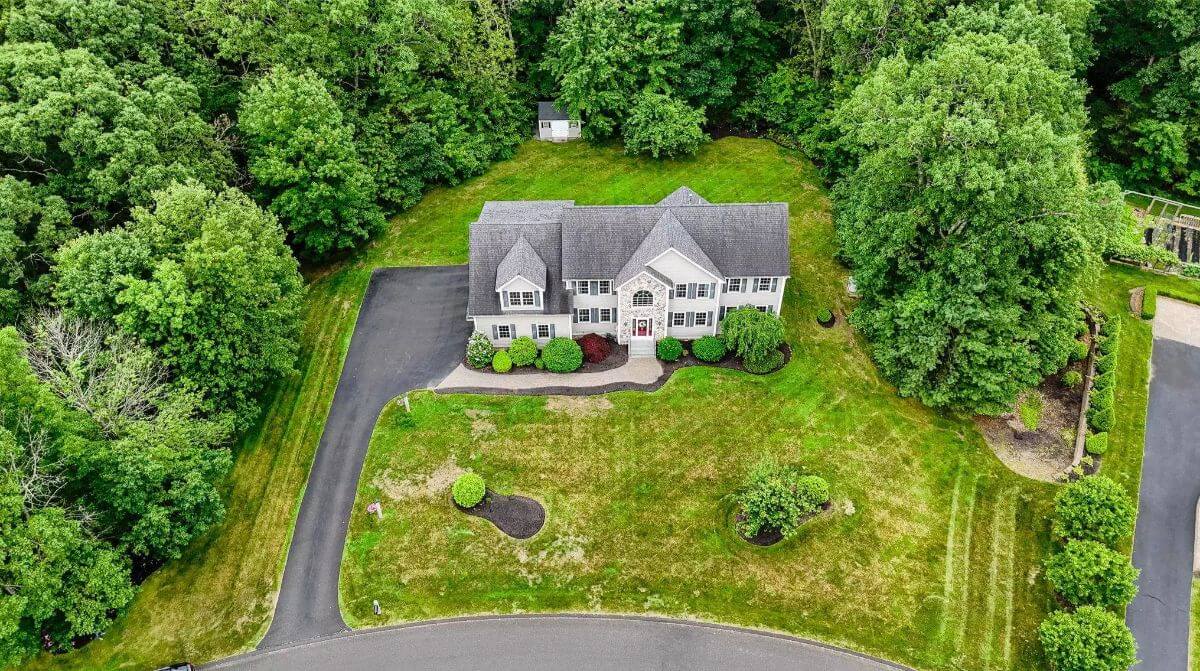
Would you like to save this?
If you’re in the market for a million-dollar home, New Hampshire offers an impressive range of options that combine scenic surroundings, architectural character, and spacious living. From serene lakefront retreats and historic colonials to modern family estates in peaceful suburban neighborhoods, the Granite State delivers surprising variety and value for the price.
Whether you’re looking for privacy, charm, or updated luxury, here’s a look at what $1 million can buy across different towns in New Hampshire.
10. Hampstead, NH – $995,000
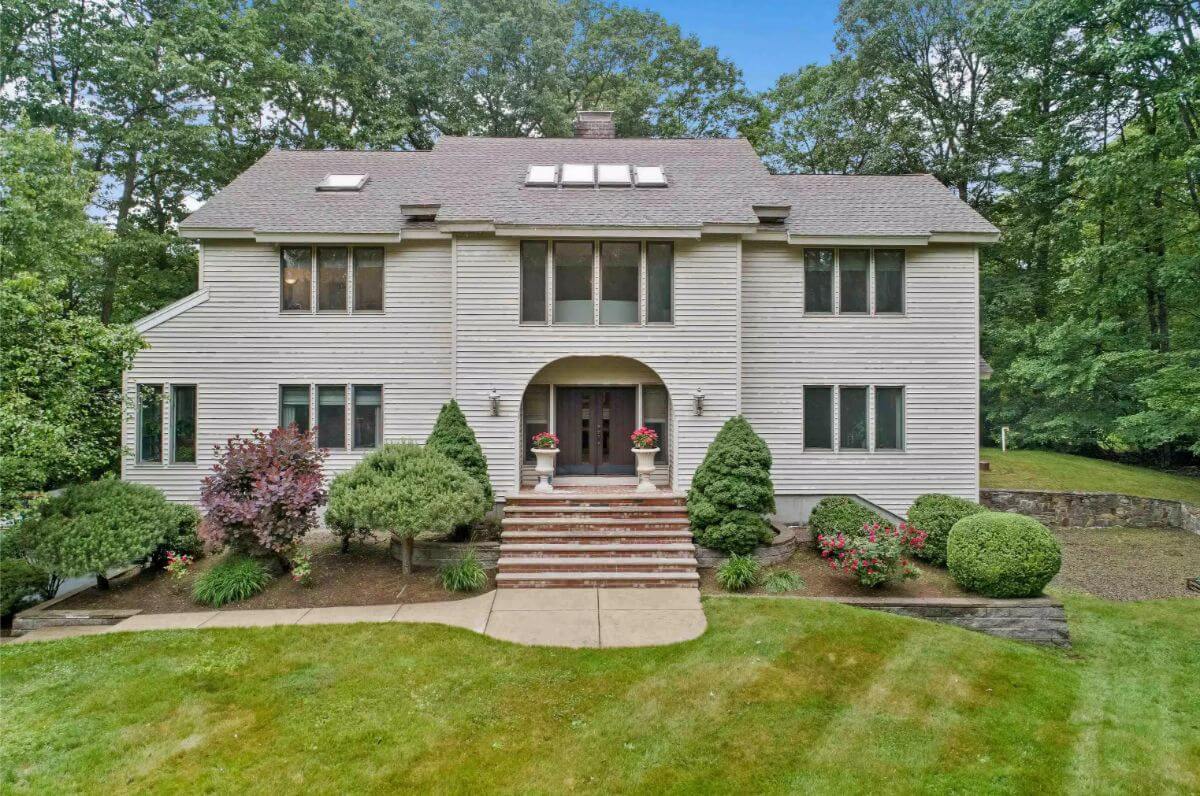
This stunning 3,978 sq. ft. residence, set on 1.42 acres, offers 4 spacious bedrooms, 2 full bathrooms, and 1 half bath. Valued at $995,000, the home features a grand foyer with a curved staircase, a marble two-sided fireplace, and an open-concept layout filled with natural light.
The main level includes a sunken living room, oversized dining room, sunroom, gourmet kitchen, family room with fireplace, laundry room, and access to a covered porch. Upstairs, the luxurious primary suite boasts a tiered ceiling, and additional highlights include custom closets, two attic spaces, and a full walkout basement with backyard access.
Where is Hampstead?
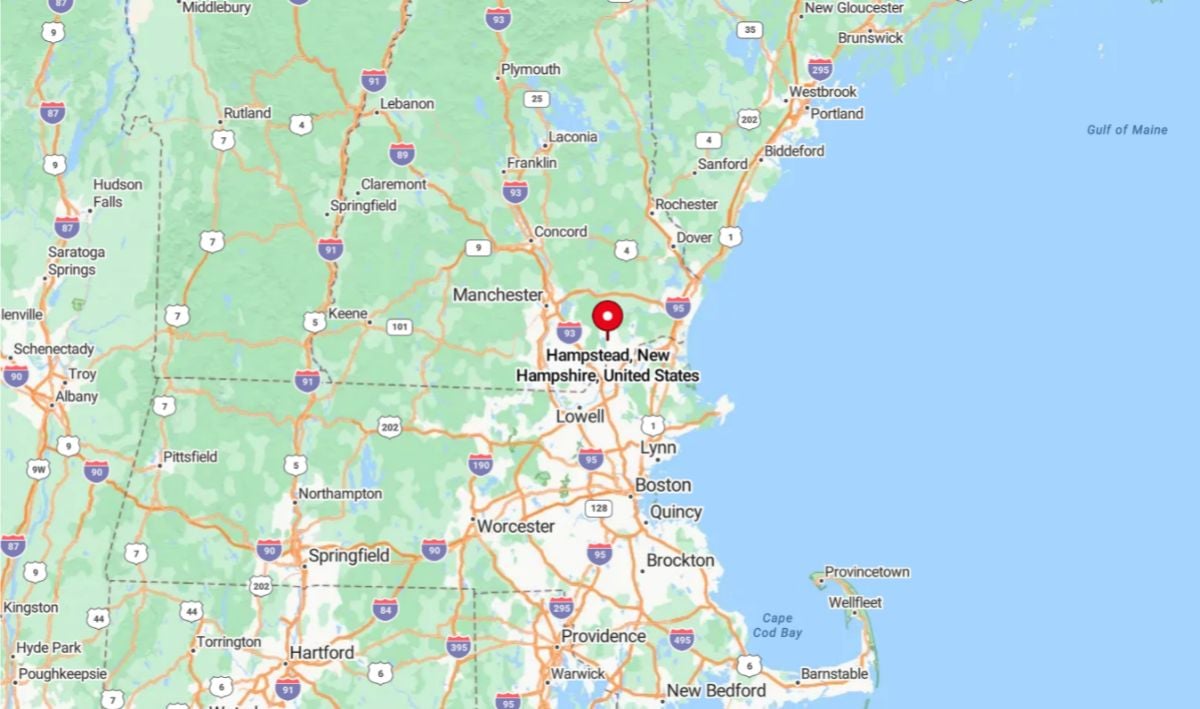
Hampstead is a small town located in Rockingham County in the southeastern part of the state. It lies about 45 miles north of Boston, Massachusetts, and roughly 20 miles east of Manchester, New Hampshire, making it part of the Greater Boston metropolitan area. It is known for its charming rural character, scenic woodlands, and proximity to recreational lakes such as Sunset Lake and Wash Pond.
Foyer

The foyer features white tiled flooring, a curved staircase with light carpet, and a double front door with vertical glass panels. Two tall windows flank the entrance, and recessed ceiling lights provide additional brightness. A neutral-toned area rug adds visual structure to the entry space.
Living Room
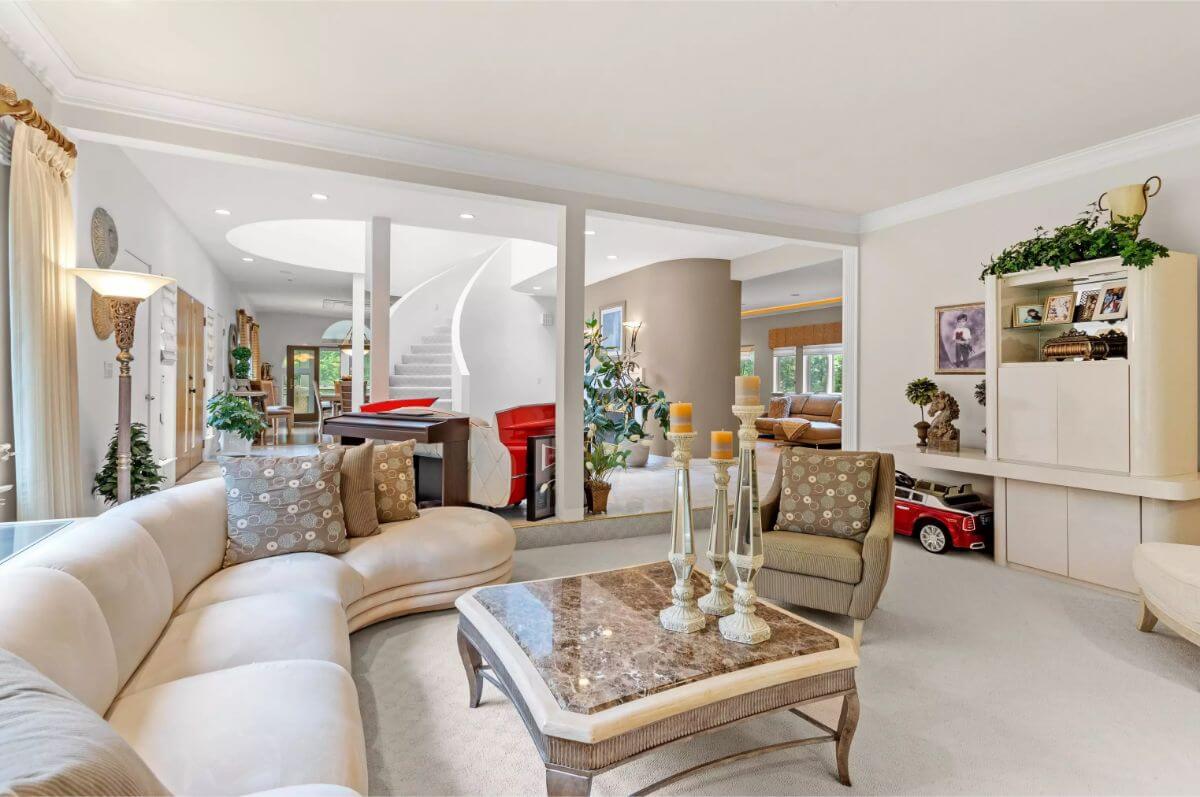
Kitchen Style?
The living room includes a curved sectional sofa, marble-top coffee table, and built-in shelving for storage and display. It opens directly to the foyer and adjacent family areas, creating an open layout. The space is carpeted and includes several recessed ceiling lights and decorative trim.
Dining Room
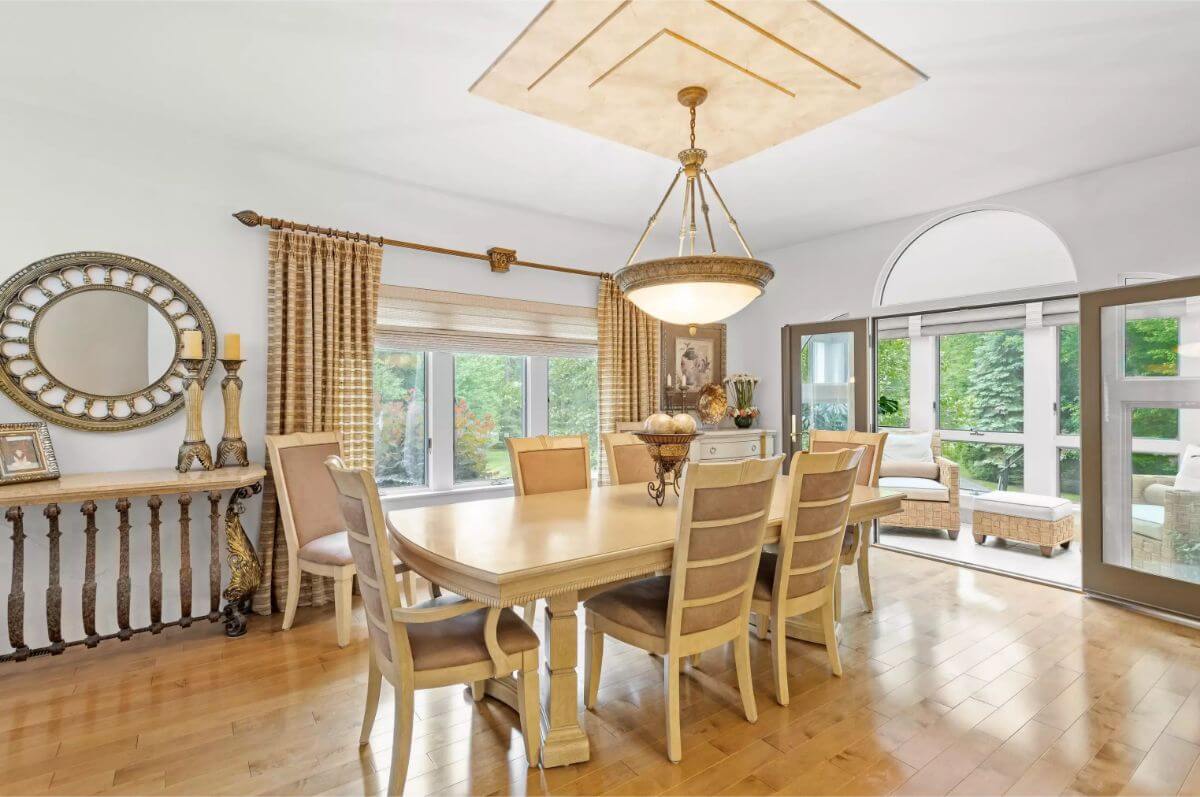
The dining room contains a long rectangular table with seating for eight, set on light wood flooring. A central chandelier fixture hangs from a detailed ceiling panel, and large windows provide natural light. Double doors lead directly into a bright sunroom.
Bedroom
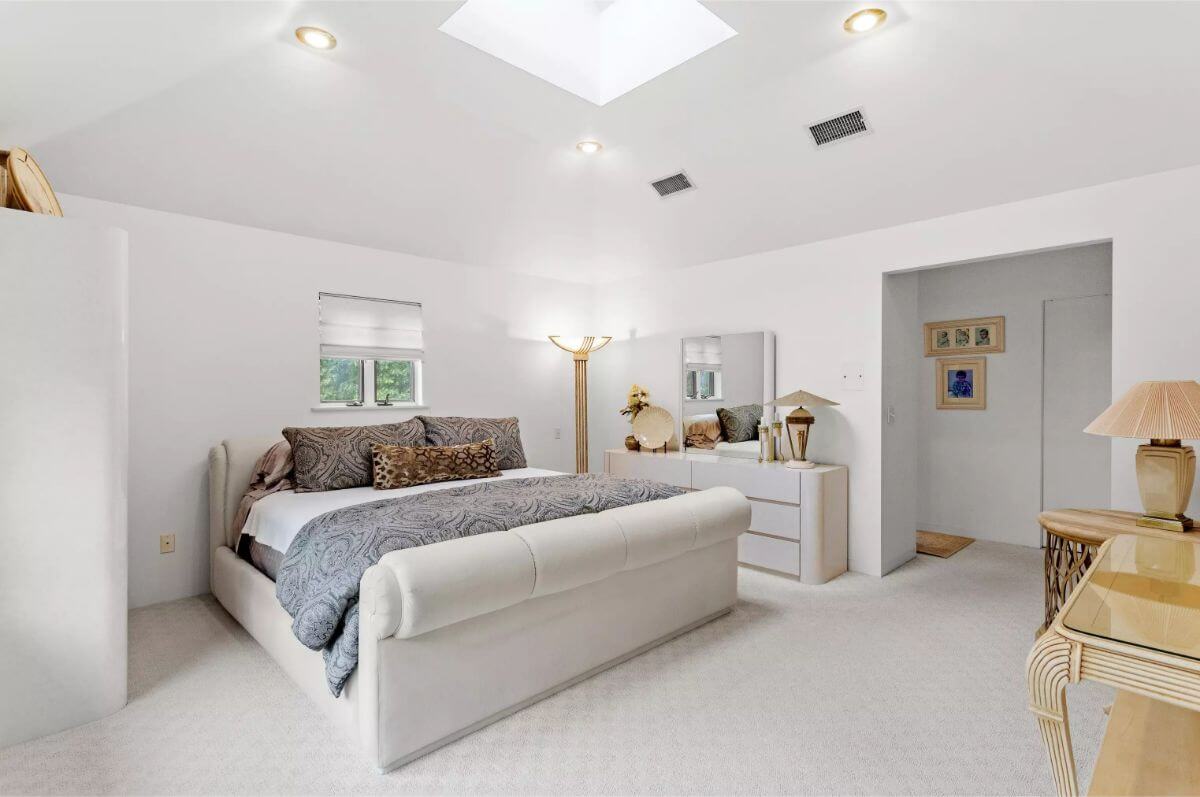
The bedroom has white walls, neutral carpeting, and a central skylight for added natural light. It features a large bed, mirrored dresser, and additional matching furniture in a light wood finish. The room is lit by recessed ceiling lights and a tall floor lamp.
Deck

Home Stratosphere Guide
Your Personality Already Knows
How Your Home Should Feel
113 pages of room-by-room design guidance built around your actual brain, your actual habits, and the way you actually live.
You might be an ISFJ or INFP designer…
You design through feeling — your spaces are personal, comforting, and full of meaning. The guide covers your exact color palettes, room layouts, and the one mistake your type always makes.
The full guide maps all 16 types to specific rooms, palettes & furniture picks ↓
You might be an ISTJ or INTJ designer…
You crave order, function, and visual calm. The guide shows you how to create spaces that feel both serene and intentional — without ending up sterile.
The full guide maps all 16 types to specific rooms, palettes & furniture picks ↓
You might be an ENFP or ESTP designer…
You design by instinct and energy. Your home should feel alive. The guide shows you how to channel that into rooms that feel curated, not chaotic.
The full guide maps all 16 types to specific rooms, palettes & furniture picks ↓
You might be an ENTJ or ESTJ designer…
You value quality, structure, and things done right. The guide gives you the framework to build rooms that feel polished without overthinking every detail.
The full guide maps all 16 types to specific rooms, palettes & furniture picks ↓
The wood deck includes stairs to the backyard and a covered section for seating. It overlooks a tree-lined yard with well-maintained grass and flowerbeds. The outdoor area is surrounded by dense greenery, offering natural privacy.
Source: Debra Forte of Century 21 North East, info provided by Coldwell Banker Realty
9. New London, NH – $995,000

This 2,605 sq. ft. home offers 4 bedrooms, 2 full baths, and 2 partial baths on a 3.4-acre lot at the end of a quiet dead-end street in New London. The main level features a spacious primary suite with a walk-in closet and en-suite bath, along with an open-concept kitchen, dining, and living area centered around a double-sided propane fireplace.
Valued at $995,000, the property also includes an elevated deck with lake views, a screened porch, and a walkout lower level with a wood-burning fireplace, 3/4 bath, and partially finished space. Two additional bedrooms and a full bath are located upstairs, plus there is an unfinished bonus room above the garage.
Where is New London?

New London is a small town located in Merrimack County in the central part of the state. It sits along the shores of Pleasant Lake and is near Mount Kearsarge, offering scenic views and outdoor recreation year-round. The town is approximately 30 miles northwest of Concord and is home to Colby-Sawyer College.
Living Room
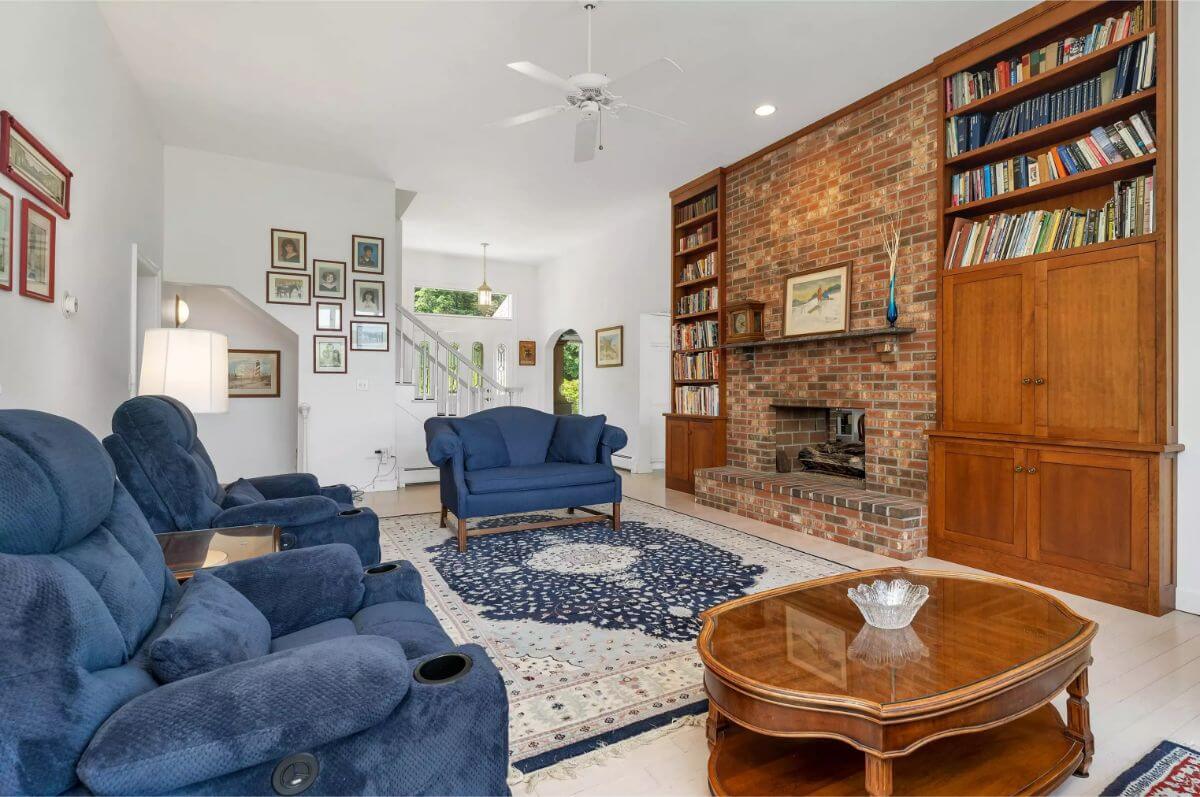
The living room features a brick wood-burning fireplace centered between built-in bookshelves and cabinets. It includes multiple seating options and has white walls with framed art. A ceiling fan and large window add light and airflow to the space.
Kitchen
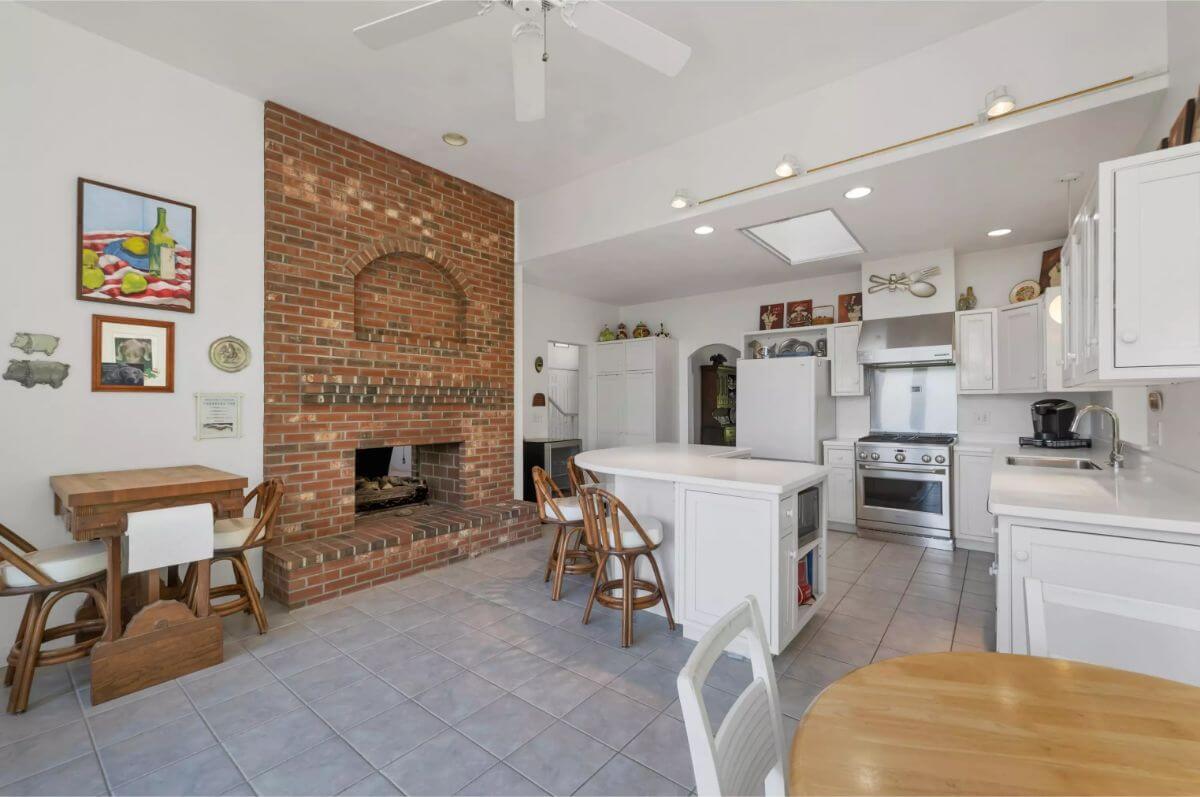
The kitchen includes a central island with seating, white cabinetry, and stainless steel appliances. A double-sided brick fireplace separates the kitchen from the adjacent seating area. The floor is tiled, and there is ceiling track lighting throughout.
Bedroom

This bedroom contains a four-poster bed, wood furnishings, and a large window with a shade. The walls are plain white, and the floor is light-toned wood. A small desk and TV are also included in the space.
Bathroom
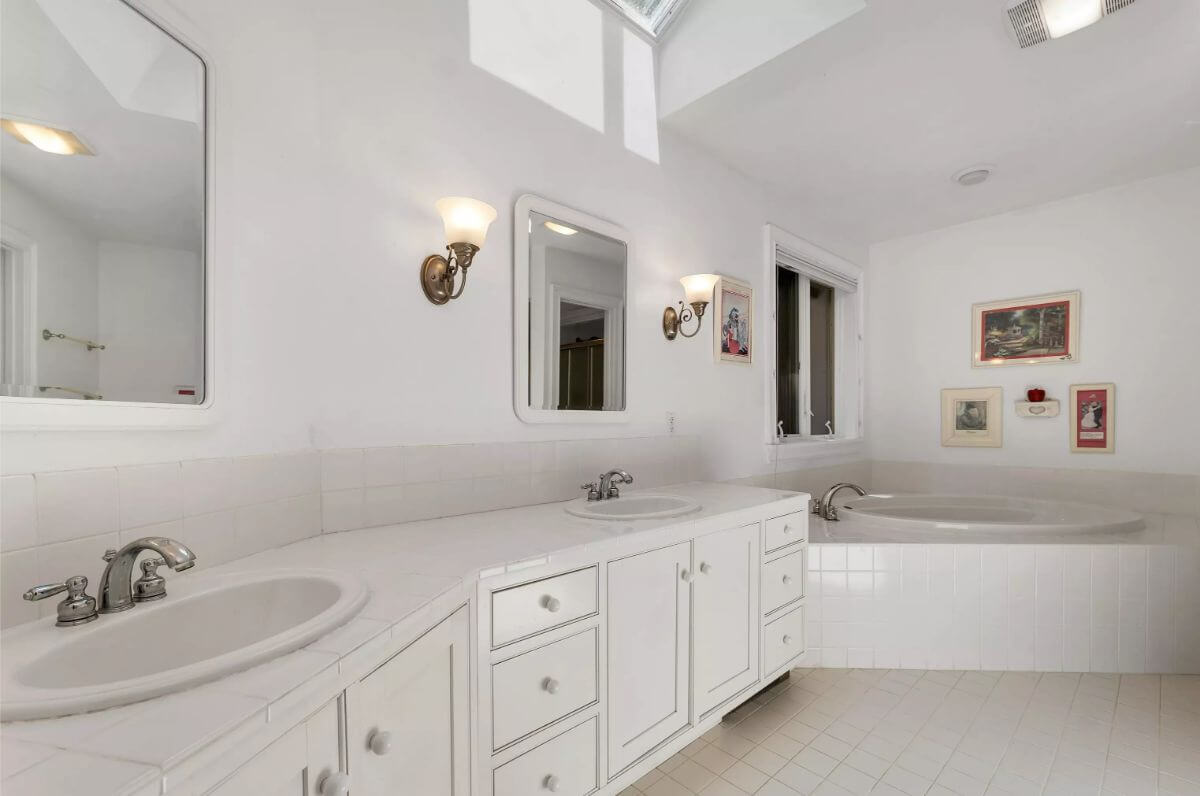
The bathroom has dual sinks set into a long white tile counter with multiple drawers and cabinets. A large soaking tub sits beneath a window, and two mirrors are mounted above the sinks. Overhead lighting and wall sconces provide illumination.
Rear Exterior
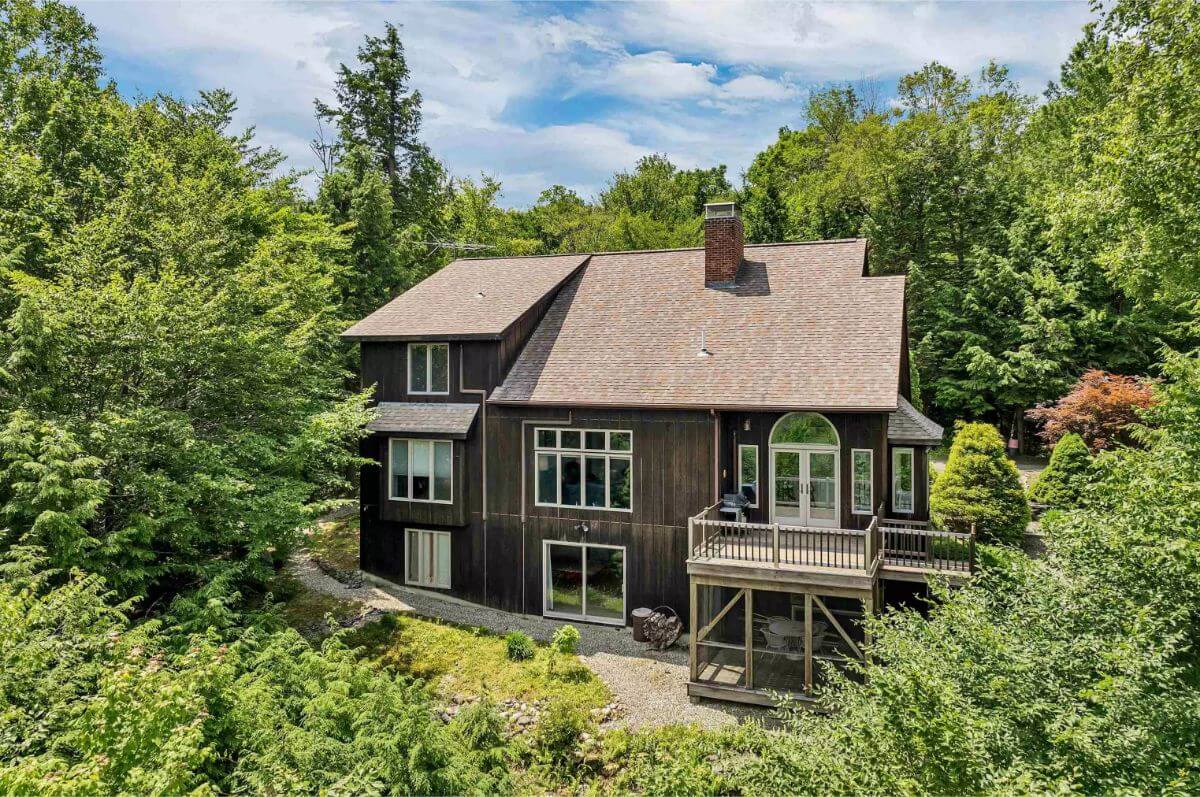
The house is a multi-level structure with wood siding and a shingled roof, surrounded by dense trees. It includes a walkout lower level with a screened porch and an upper-level deck. Large windows are installed across the back of the home for outdoor views.
Source: Alicia L Zanderigo of Four Seasons Sotheby’s Int’l Realty, info provided by Coldwell Banker Realty
8. Auburn, NH – $1,050,000
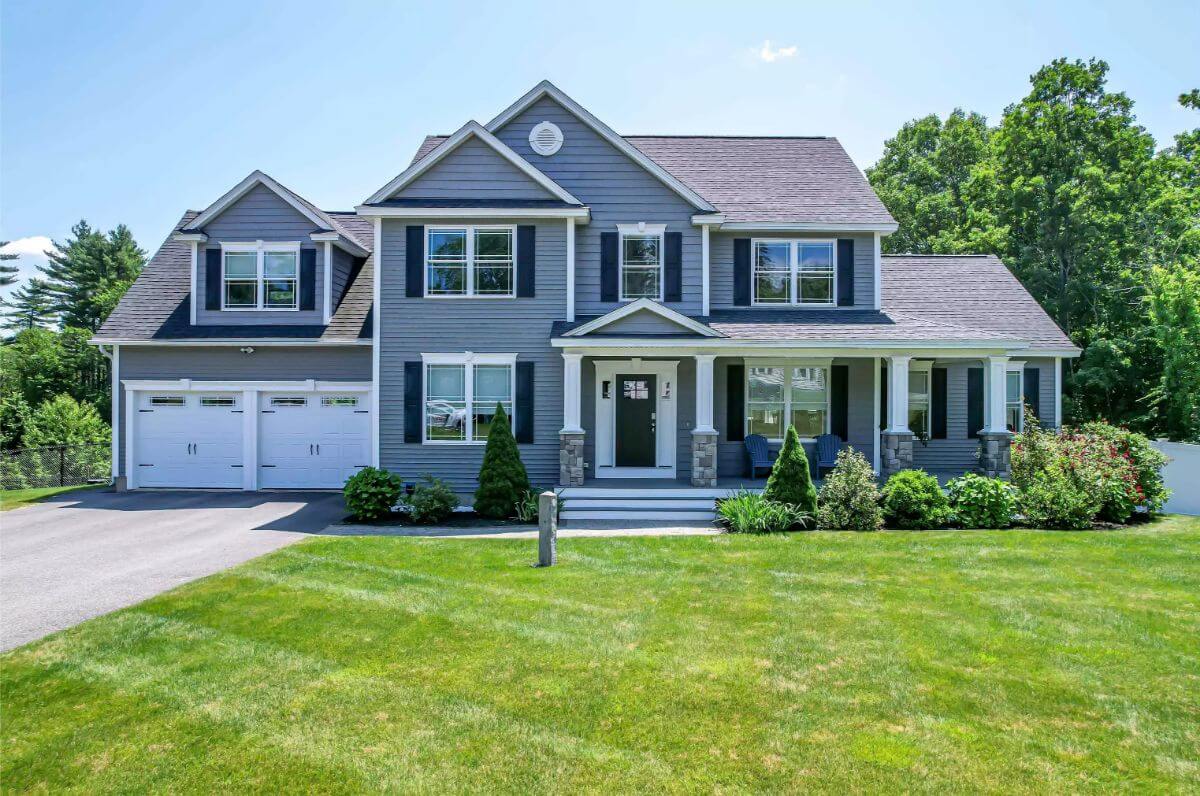
This 4,288 sq. ft. custom Colonial home features 4 bedrooms, 2 full baths, and 2 partial baths on a 2.16-acre lot. The main level includes hardwood floors, a great room with a gas fireplace, a formal dining room, a private office, and a designer kitchen with KitchenAid appliances, a gas range, wall oven, microwave, granite island, and walk-in pantry.
Valued at $1,050,000, the upper level hosts a spacious primary suite with a sitting area, multiple closets, and a spa-like en suite, along with three additional bedrooms and a second-floor laundry room. The walkout basement provides additional finished space for a gym, den, and second office, and outdoor areas include a 14×14 deck and a covered front porch.
Where is Auburn?
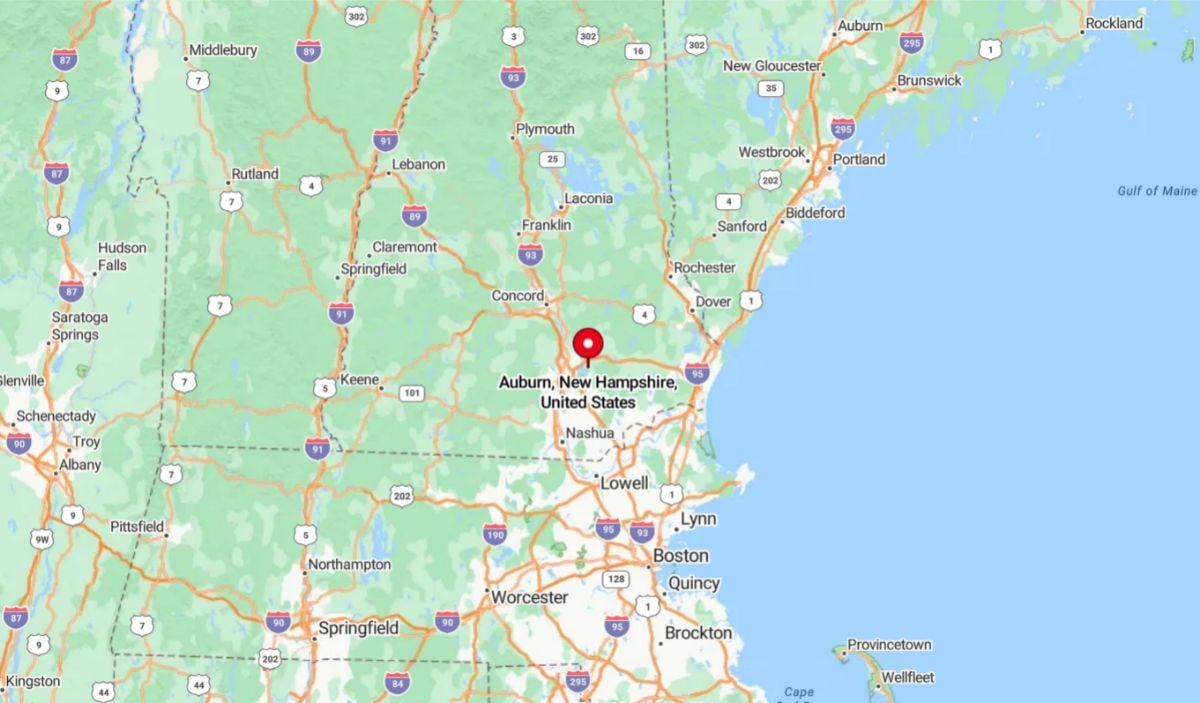
Auburn is a small town located in Rockingham County in the southeastern part of the state. It borders the city of Manchester to the west and is about 15 minutes from downtown Manchester and 50 minutes north of Boston. The town is known for Lake Massabesic, which provides drinking water for Manchester and offers trails and recreation for residents.
Living Room
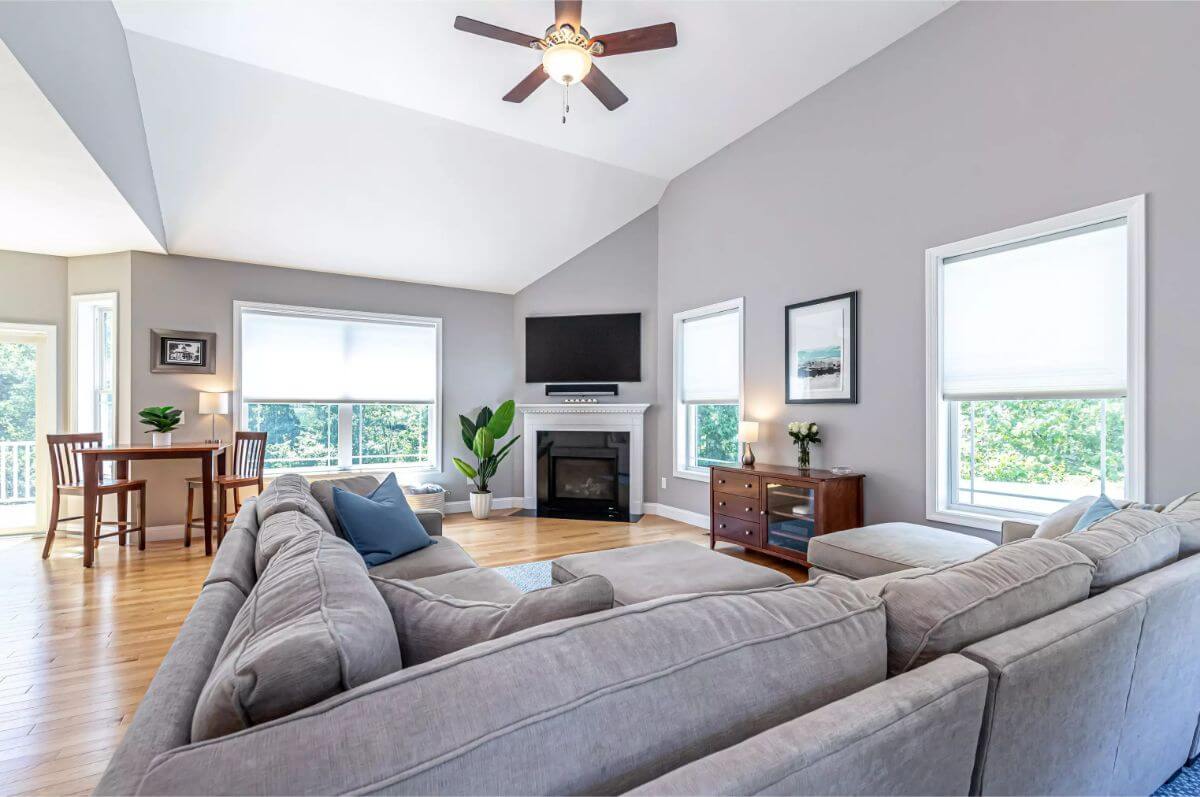
The living room has vaulted ceilings, a ceiling fan, and multiple windows that provide natural light. A gas fireplace is centered between two side windows with a TV mounted above. The space includes a sectional sofa and a small dining table set near the corner.
Kitchen
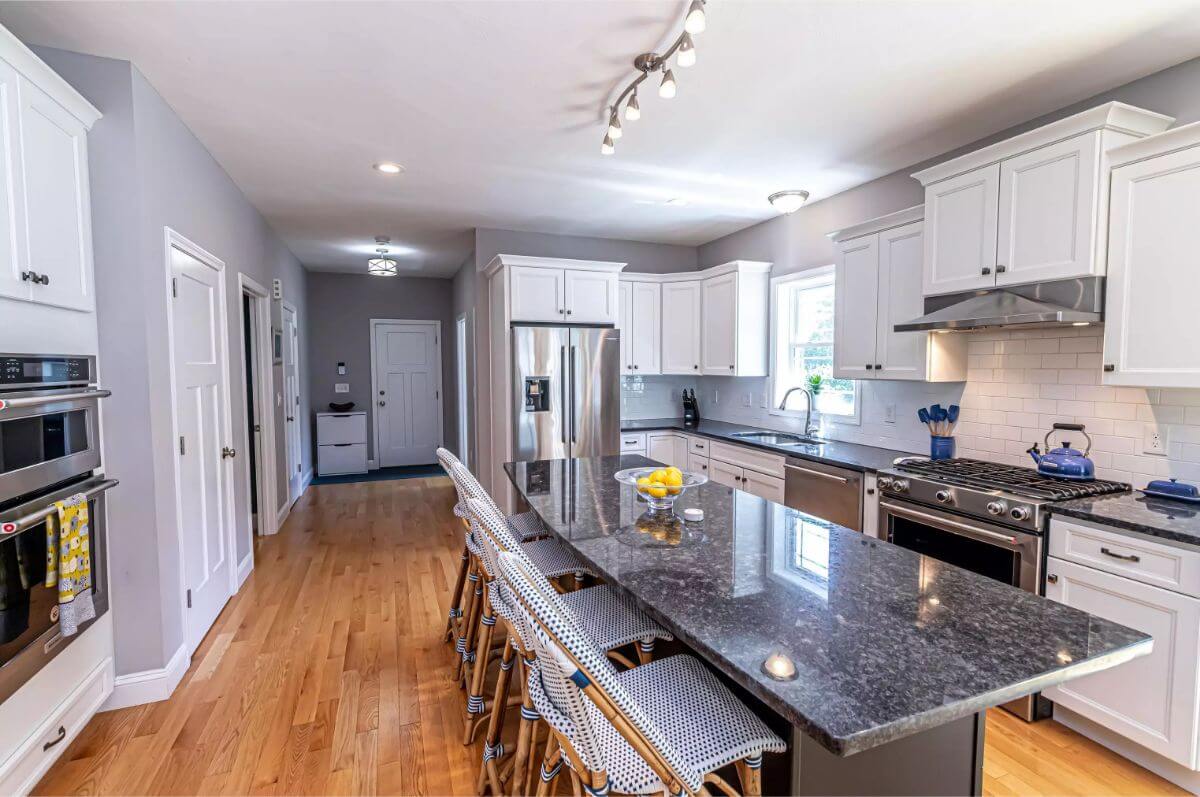
The kitchen features white cabinetry, stainless steel appliances, and granite countertops. A large island with seating spans the center of the room. The space has hardwood floors, recessed lighting, and direct access to a hallway.
Office
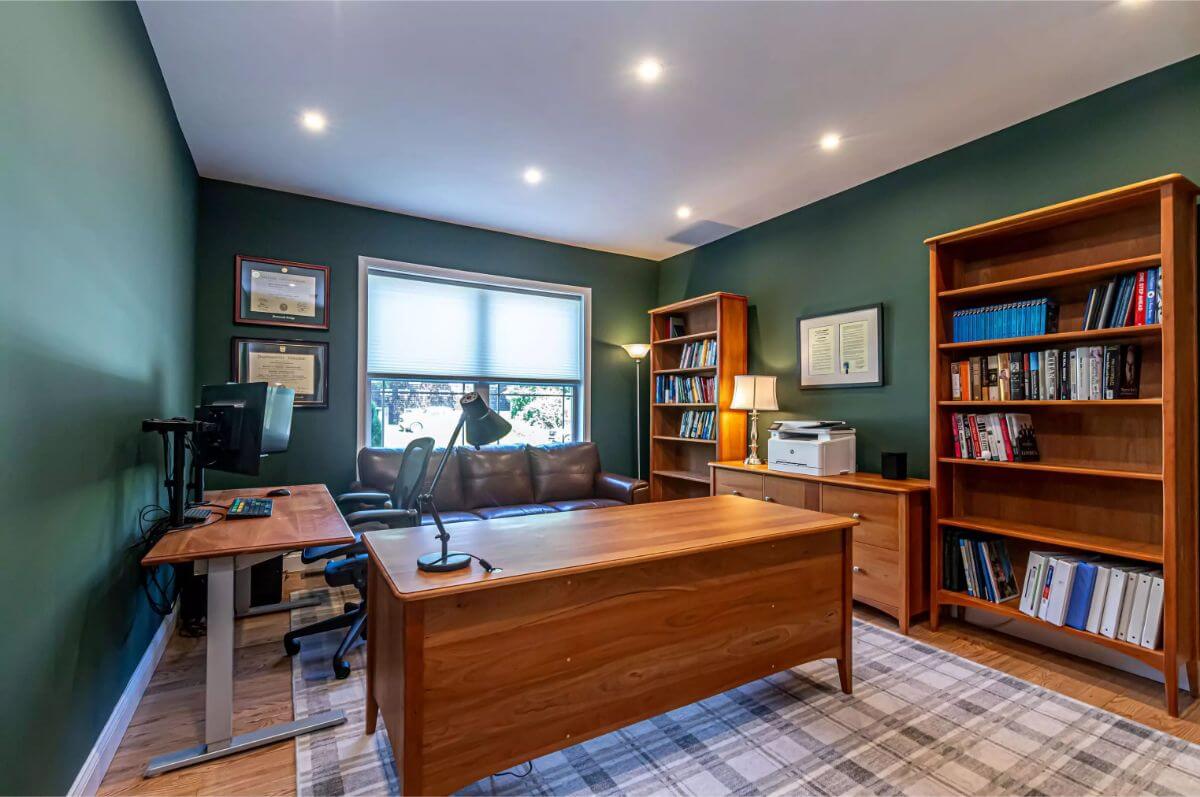
Would you like to save this?
The office includes a large window, green walls, and recessed ceiling lights. Furnishings include a desk, chair, couch, bookshelves, and a printer cabinet. The setup accommodates both work and storage.
Theater
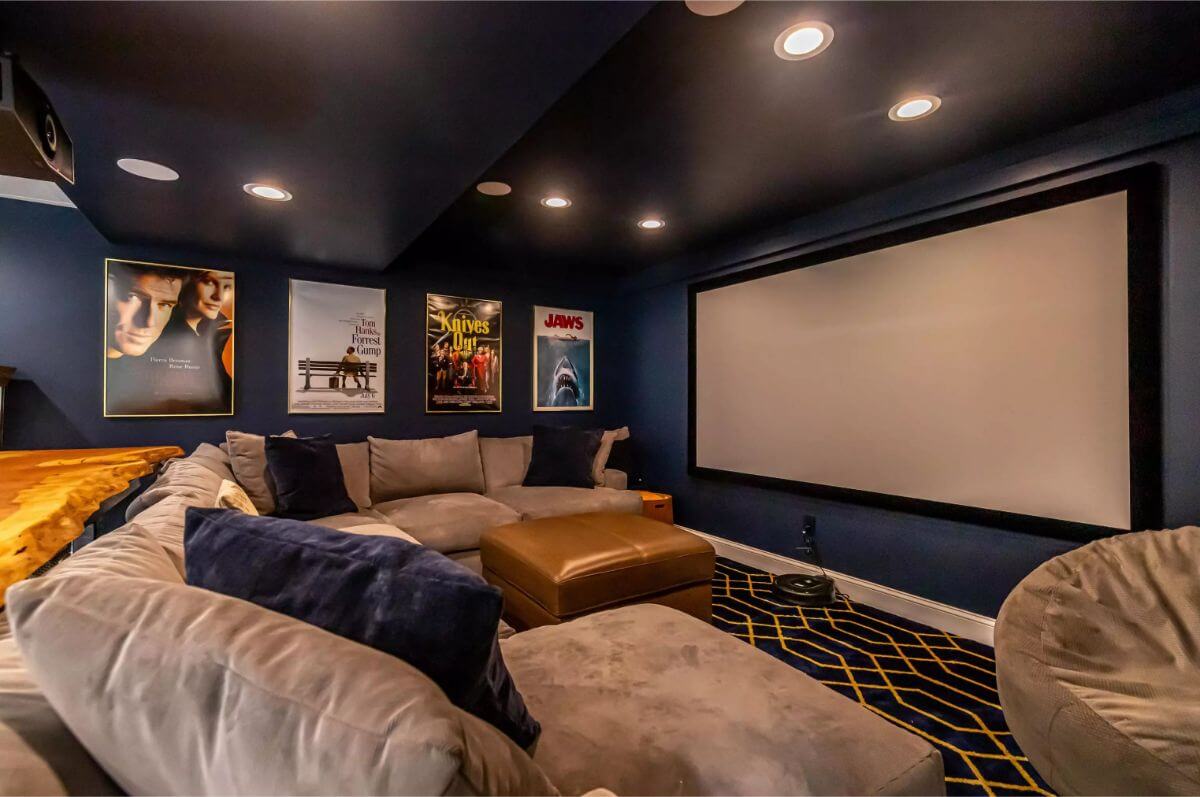
The theater room has dark walls and ceiling with recessed lights and a large wall-mounted screen. A sectional sofa and ottoman provide seating, and movie posters line the back wall. The floor is carpeted and features a bold patterned design.
Deck
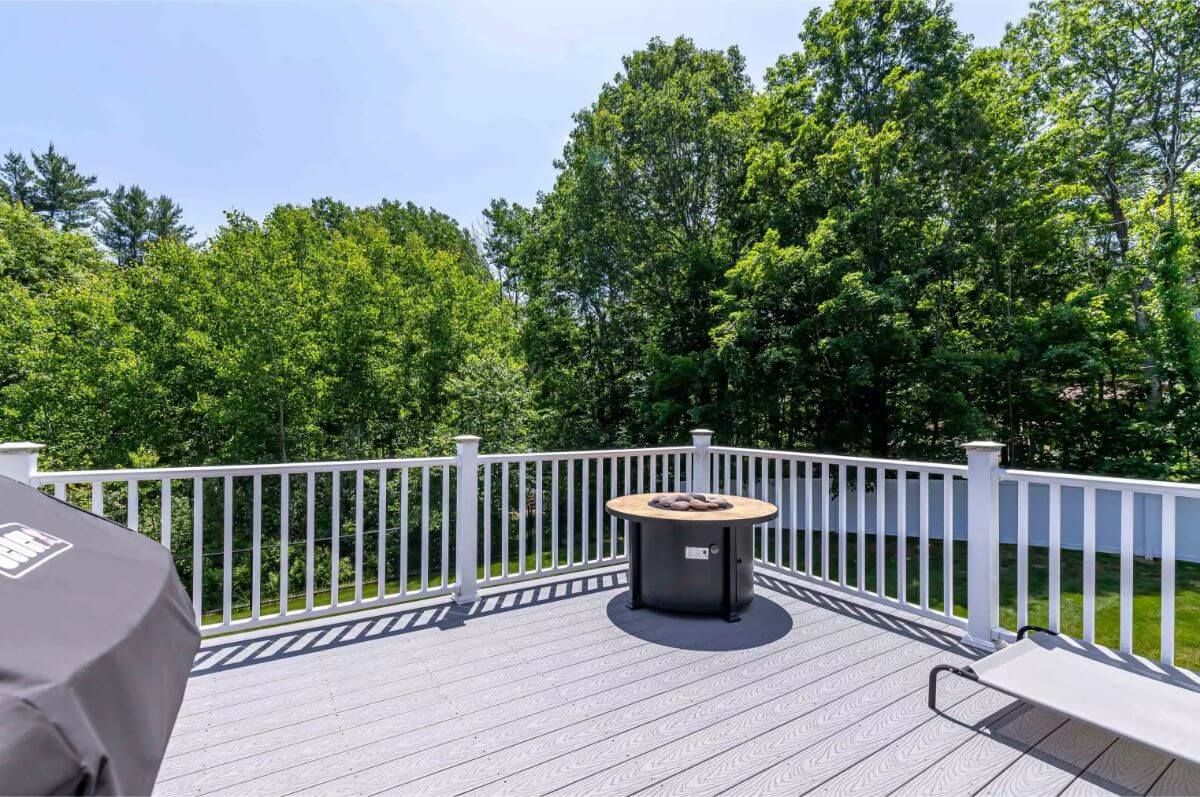
The outdoor deck has gray composite flooring and white railings. It includes a round fire table, grill, and a lounge chair. Trees surround the backyard, offering a view of greenery and privacy.
Source: Sherre Dubis of Redfin Corporation, info provided by Coldwell Banker Realty
7. New Boston, NH – $1,070,000
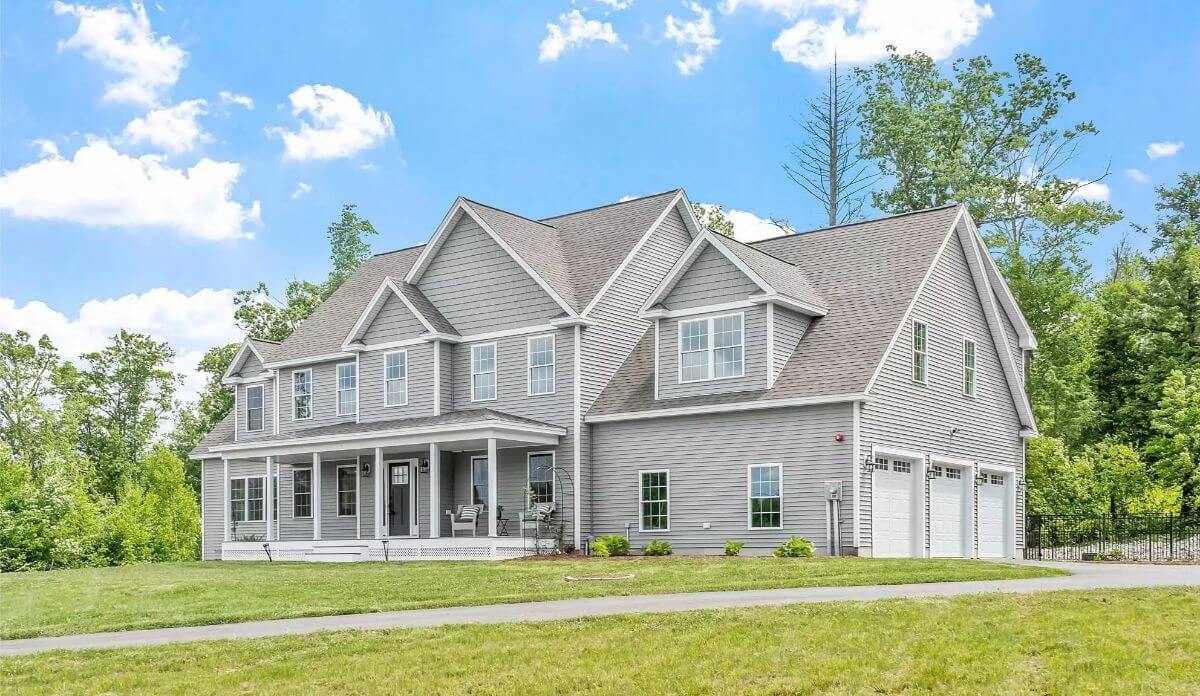
This 4,343 sq. ft. Colonial home, built in 2022, offers 4 bedrooms, 3 full bathrooms, 1 partial bath, and a 3-car garage on a 2.11-acre lot. The main level includes a gourmet kitchen with an induction stove, a spacious living area, and a functional mudroom off the garage.
Valued at $1,070,000, the home features a primary suite with a walk-in closet and spa-style bath, plus additional bedrooms that include two with en suite baths and two connected by a Jack and Jill bath. A finished walk-out basement adds flexible living space, and the fenced yard provides privacy and room for outdoor activities.
Where is New Boston?
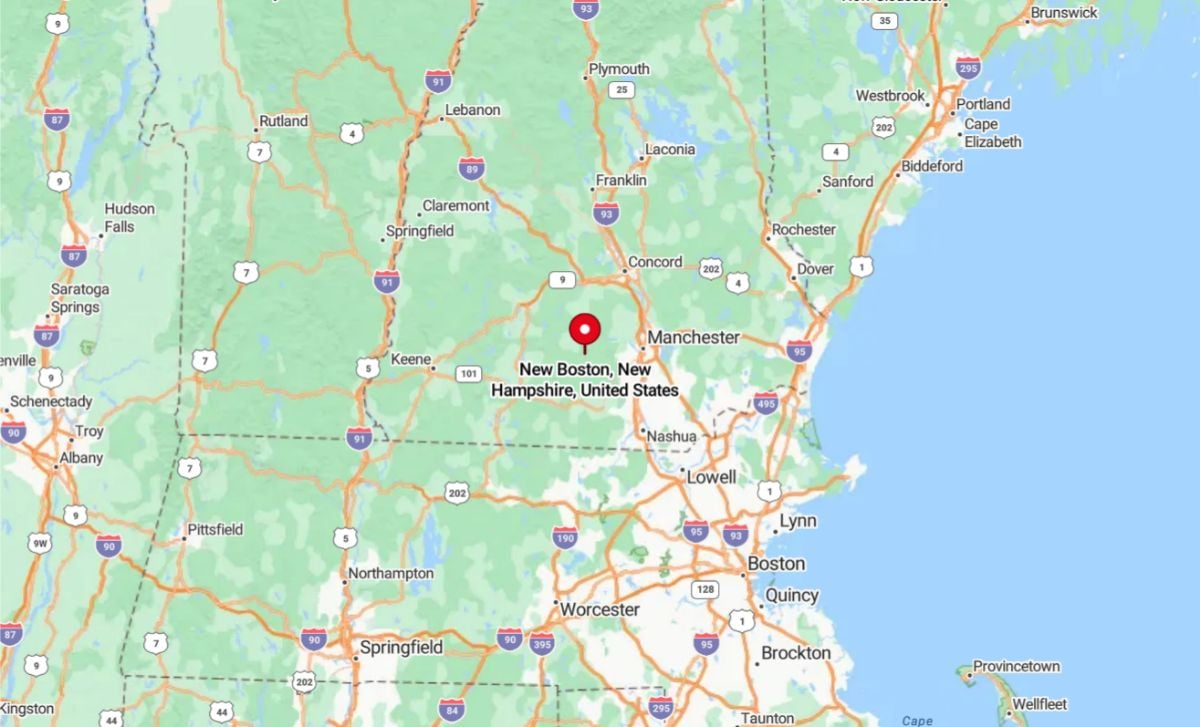
New Boston is a rural town located in Hillsborough County in the southern part of the state. It lies about 20 miles west of Manchester and approximately 60 miles northwest of Boston, Massachusetts. The town is known for its scenic countryside, small-town atmosphere, and landmarks like the historic New Boston Rail Trail and the annual Hillsborough County Agricultural Fair.
Kitchen
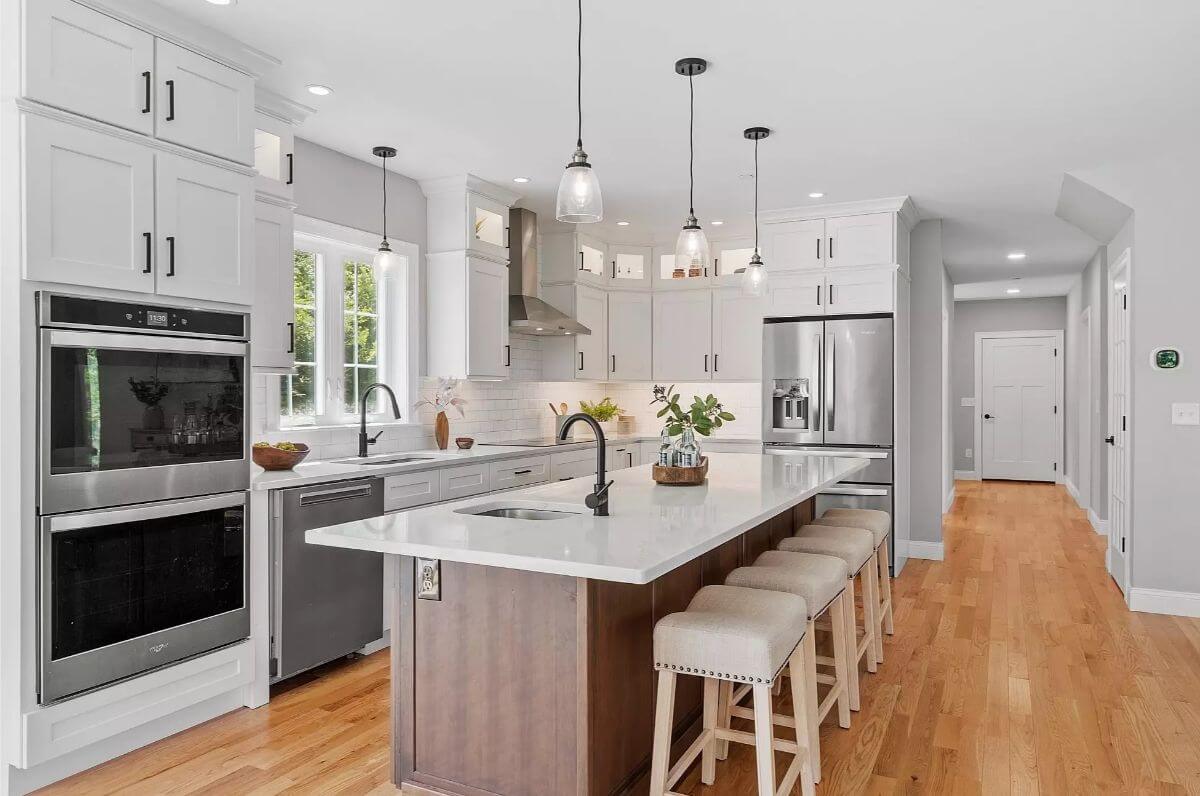
The kitchen features white cabinetry, stainless steel appliances, and a double wall oven. A large center island includes a prep sink and seating for four. Pendant lights and hardwood flooring complete the space.
Living Room

The living room includes a stone-faced gas fireplace and a ceiling fan. Sliding glass doors open to a deck, and large windows provide a view of the backyard. The space has wood floors and neutral-colored walls.
Bedroom

The primary bedroom includes two windows, recessed lighting, and a ceiling fan. It connects to a sitting area through a wide entry. The room is furnished with a bed, two nightstands, and two dressers.
Bathroom

The bathroom includes a double vanity with white cabinetry and black fixtures. A freestanding tub and glass-enclosed tiled shower sit along the far wall. Recessed lighting and mirrors complete the space.
Porch
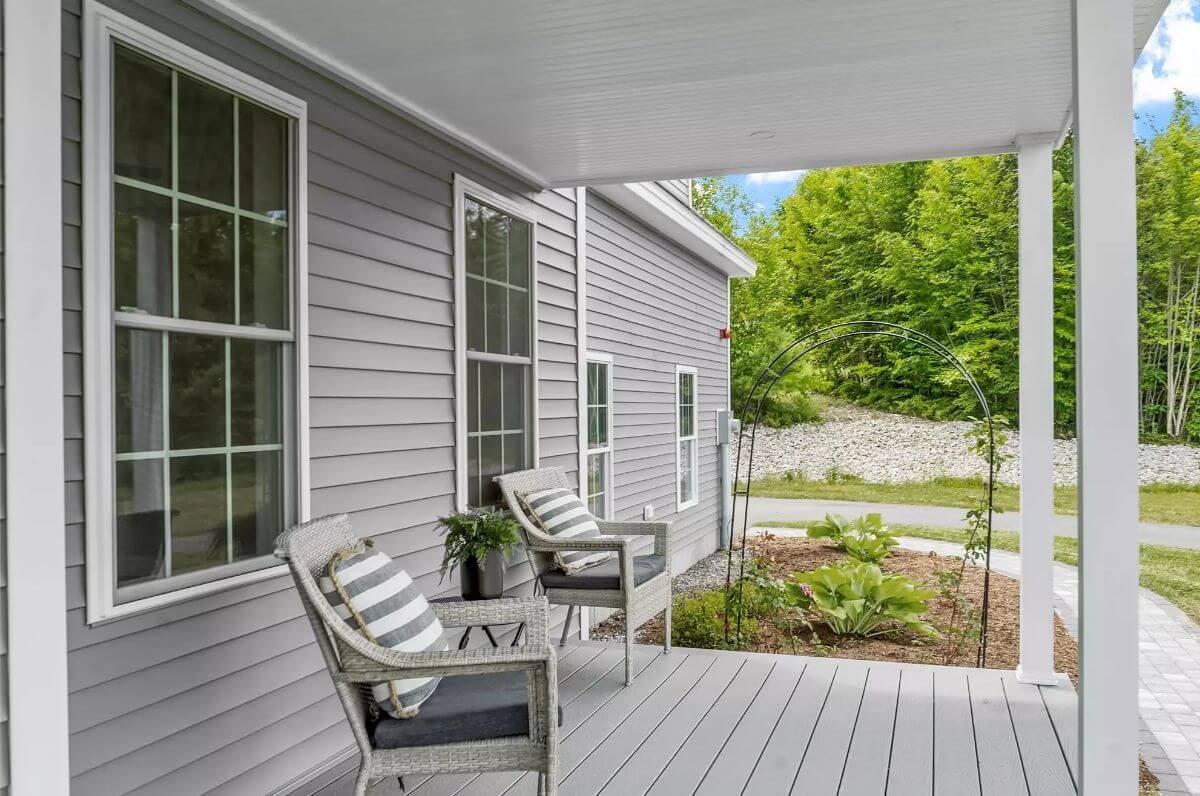
The covered porch has gray decking and white columns. Two chairs and a small table face the front landscaping. Windows line the house wall, and a stone walkway leads to the yard.
Source: Mary Scimemi of Leading Edge Real Estate, info provided by Coldwell Banker Realty
6. South Hampton, NH – $1,100,000
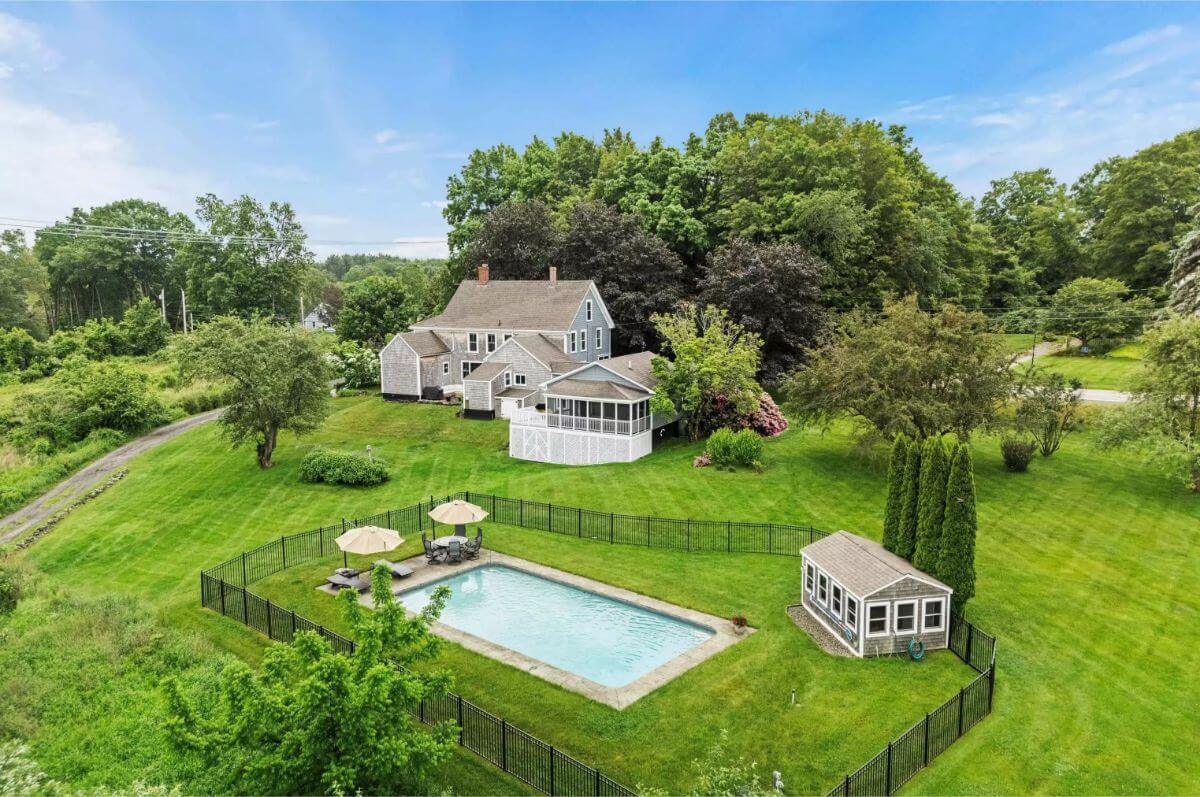
This 4,380 sq. ft. Colonial home offers 5 bedrooms, 2 full bathrooms, and 1 partial bath on a 2.01-acre lot with original 1920 charm and modern updates. The main home features wide plank floors, oversized windows, a family room with a gas fireplace, formal living and dining rooms, a vintage eat-in kitchen with a butler’s pantry, and a screened porch.
Valued at $1,100,000, the property also includes a mudroom, outdoor patio, in-ground pool with cabana, and a peaceful setting with scenic views. A private in-law wing provides separate living quarters with its own kitchen, living area, and elevated screened porch.
Where is South Hampton?

South Hampton is a small town located in Rockingham County in the southeastern corner of the state. It borders Massachusetts to the south and is just a few miles west of the Atlantic coastline and towns like Seabrook and Hampton. The town is primarily residential and rural, with easy access to nearby highways and coastal amenities.
Dining Room
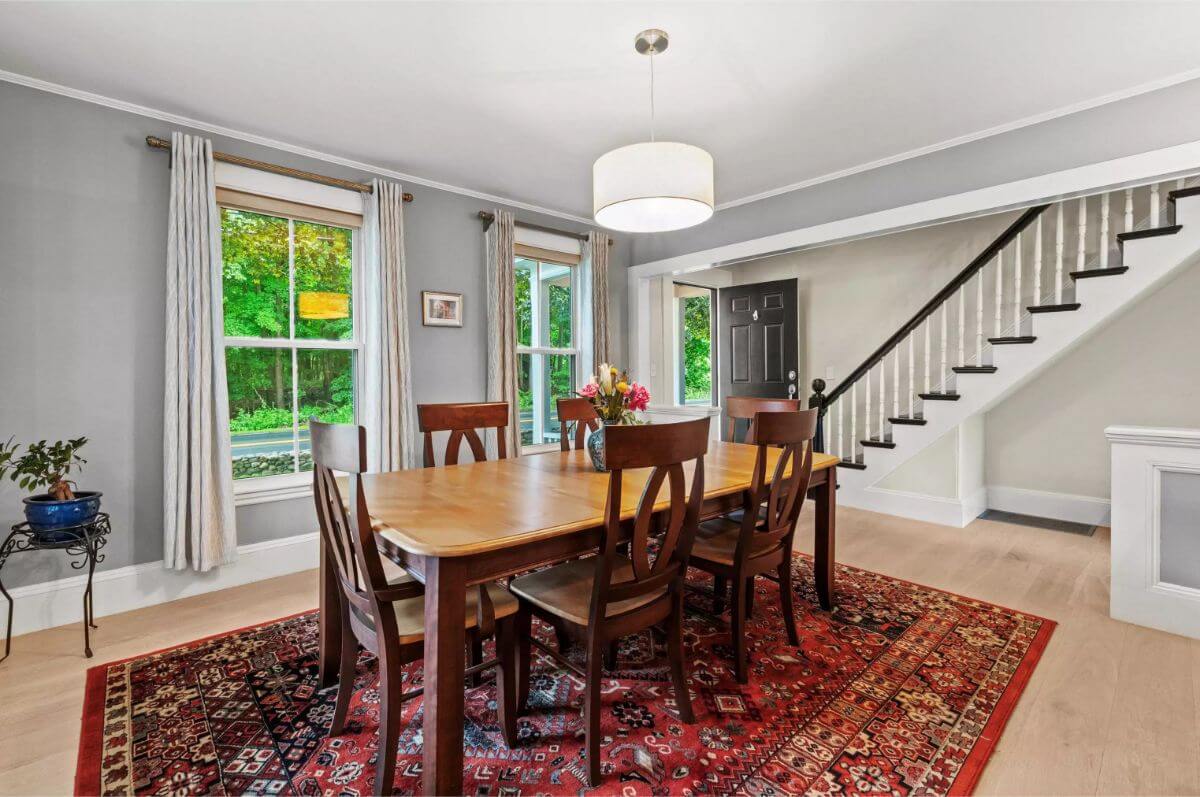
The dining room features a rectangular wooden table with seating for eight on a patterned area rug. Two large windows provide natural light, and a simple overhead fixture is centered above the table. A staircase with white spindles and a dark handrail runs along one wall.
Living Room
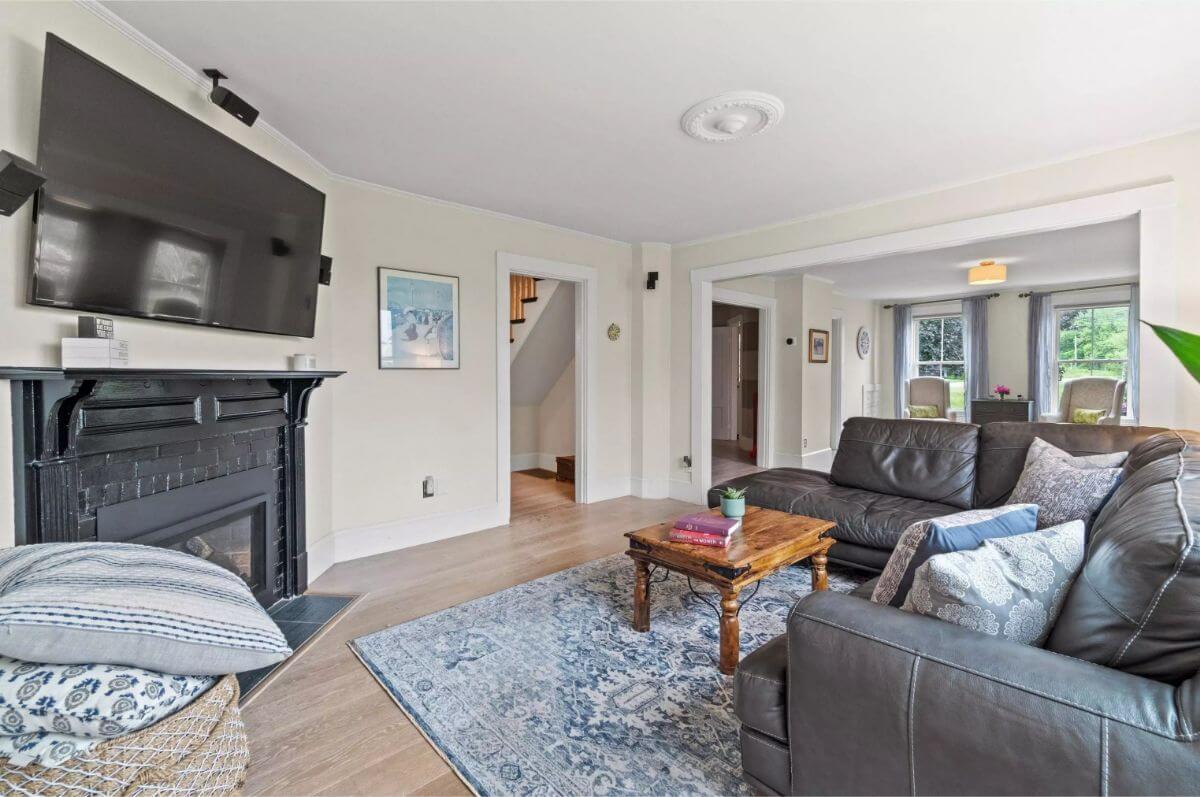
This living room includes a mounted TV above a black fireplace mantel with a gas insert. A sectional sofa faces a small coffee table, with a patterned rug underfoot. The space connects openly to another sitting area through a wide entry.
Office
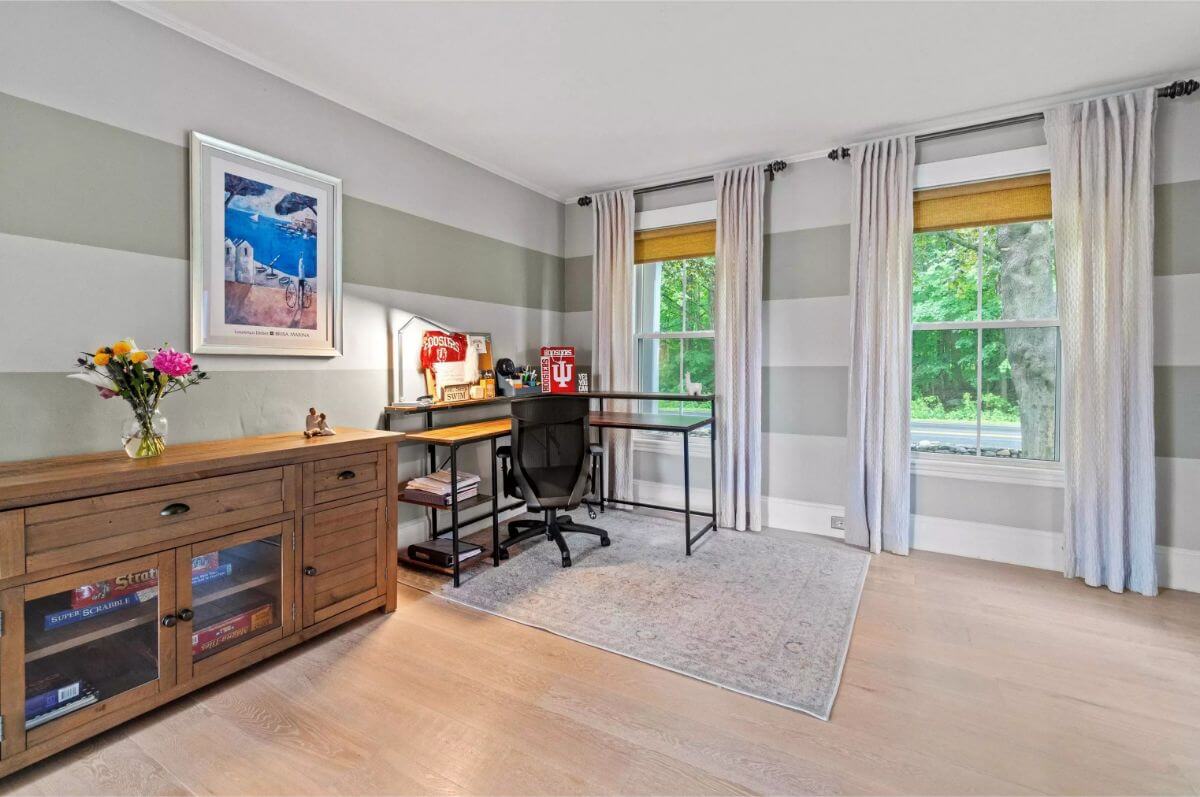
The office contains a desk and chair positioned between two tall windows with curtains. A sideboard with glass-front storage sits on one wall, and the walls are painted with wide horizontal stripes. The space has light flooring and natural outdoor views.
Mudroom

The mudroom features a deep utility sink beneath a window and a dark-painted door leading outside. Wall cabinets offer storage, and a rustic wood cabinet stands nearby. The flooring is tiled with layered rugs in key walk areas.
Pool
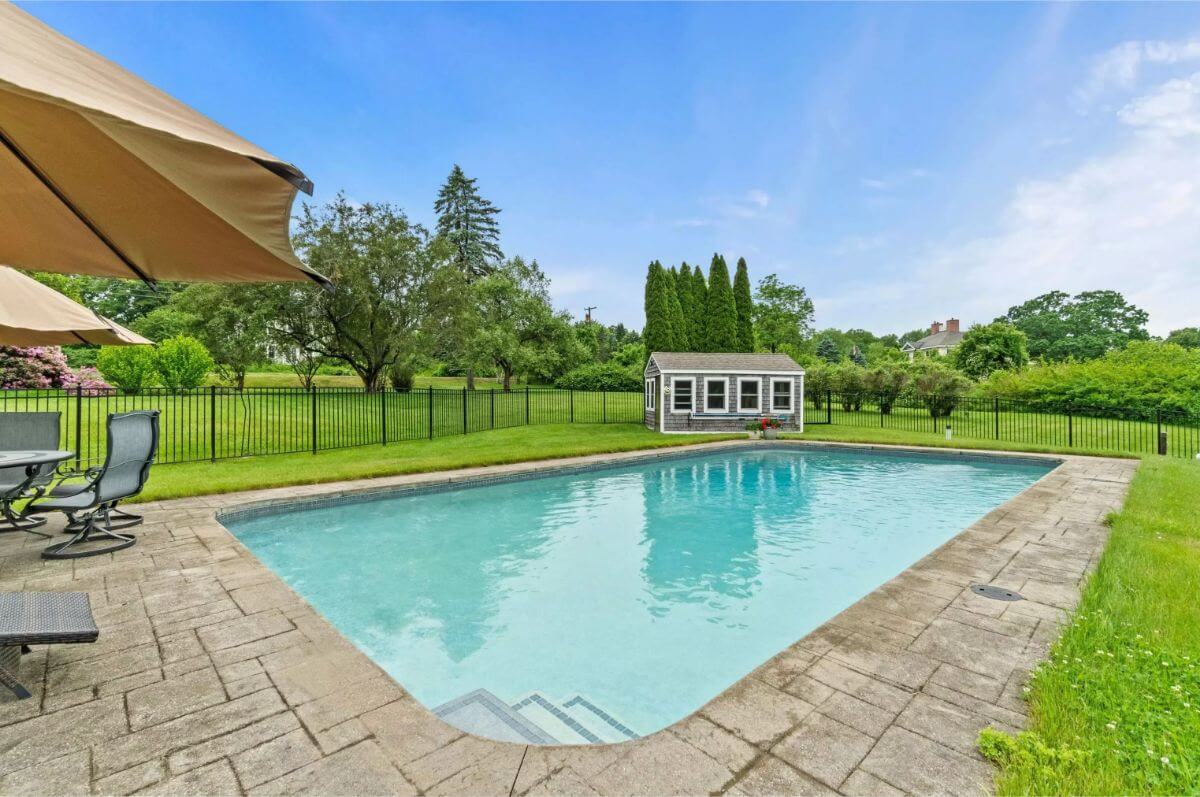
The in-ground pool is bordered by stamped concrete and surrounded by a fenced lawn. A small pool house sits across the yard with trees and shrubs in the background. Outdoor seating and umbrellas line the patio area near the water.
5. Exeter, NH – $1,100,000
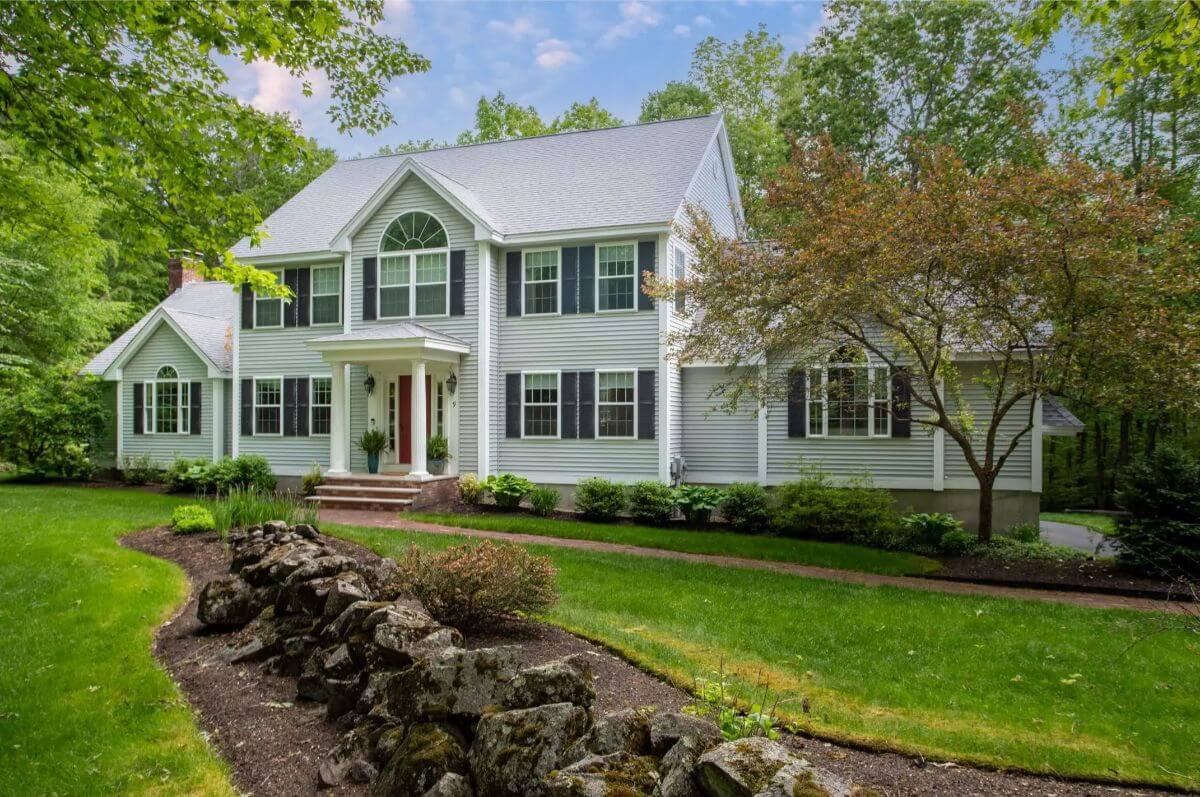
This 3,322 sq. ft. home offers 4 bedrooms, 1 full bath, 2 partial baths, and sits on 1.18 acres with additional finished space in the walkout lower level. The main floor includes a granite-topped kitchen with stainless steel appliances, a breakfast nook, living room with wood-burning fireplace, formal dining room, home office, and a mudroom with laundry.
Upstairs, the primary suite features a walk-in closet, dual vanities, a walk-in shower, and built-in cabinetry, while three additional bedrooms and a full bath complete the second level. Valued at $1,100,000, the home also features a great room above the garage, a backyard deck with a hot tub, and a shed for outdoor storage.
Where is Exeter?
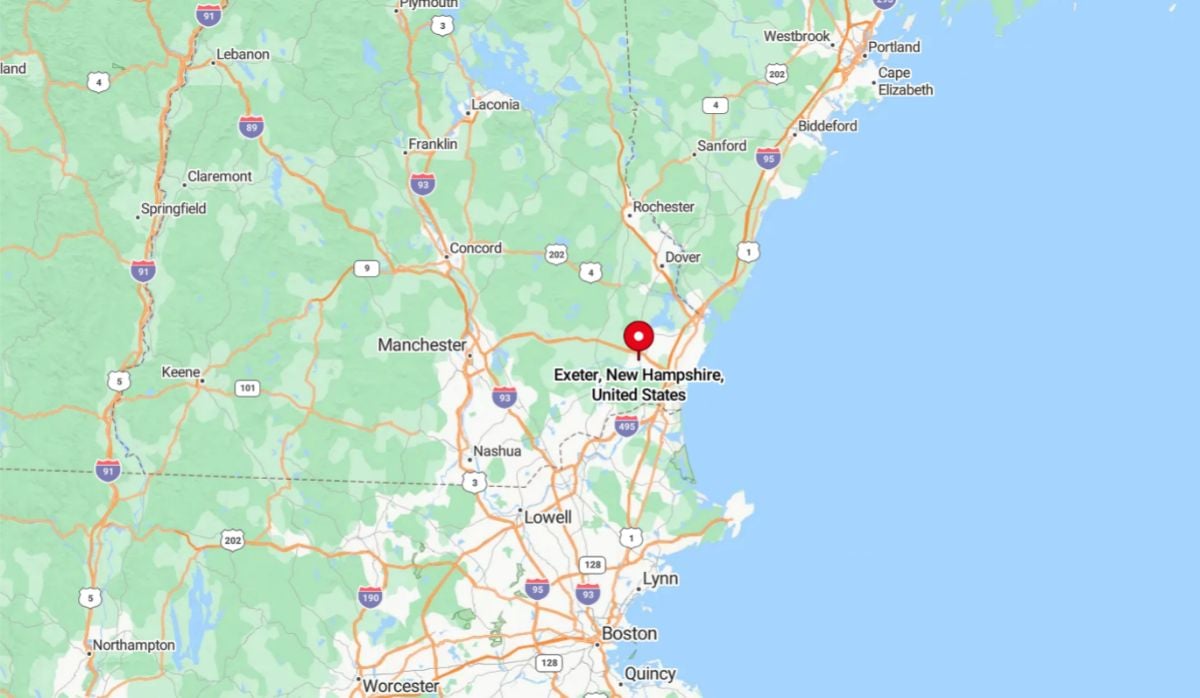
Would you like to save this?
Exeter is a historic town located in Rockingham County in the southeastern part of the state. It sits along the Exeter River, just 10 miles from the Atlantic coast and about 50 miles north of Boston.
Known for its charming downtown and as the home of Phillips Exeter Academy, the town combines small-town atmosphere with convenient access to major highways and nearby cities like Portsmouth and Manchester.
Kitchen
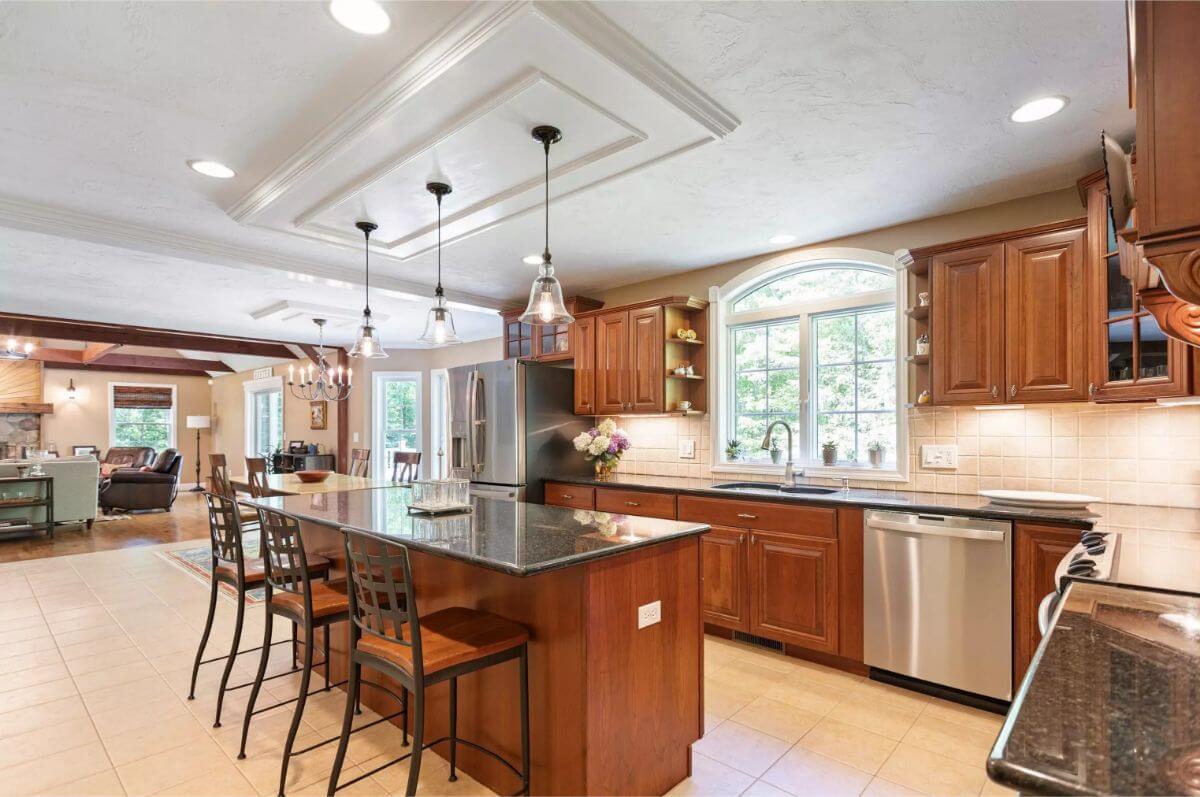
The kitchen has stainless steel appliances, granite countertops, and a center island with seating. Cabinetry is wood-toned with crown molding and under-cabinet lighting. It opens to the dining and living areas with tile flooring throughout.
Living Room

This space includes wood ceiling beams, a large stone fireplace, and sliders leading to the deck. Furniture is arranged around the fireplace with a mix of armchairs and sofas. The area receives natural light from multiple windows.
Bedroom
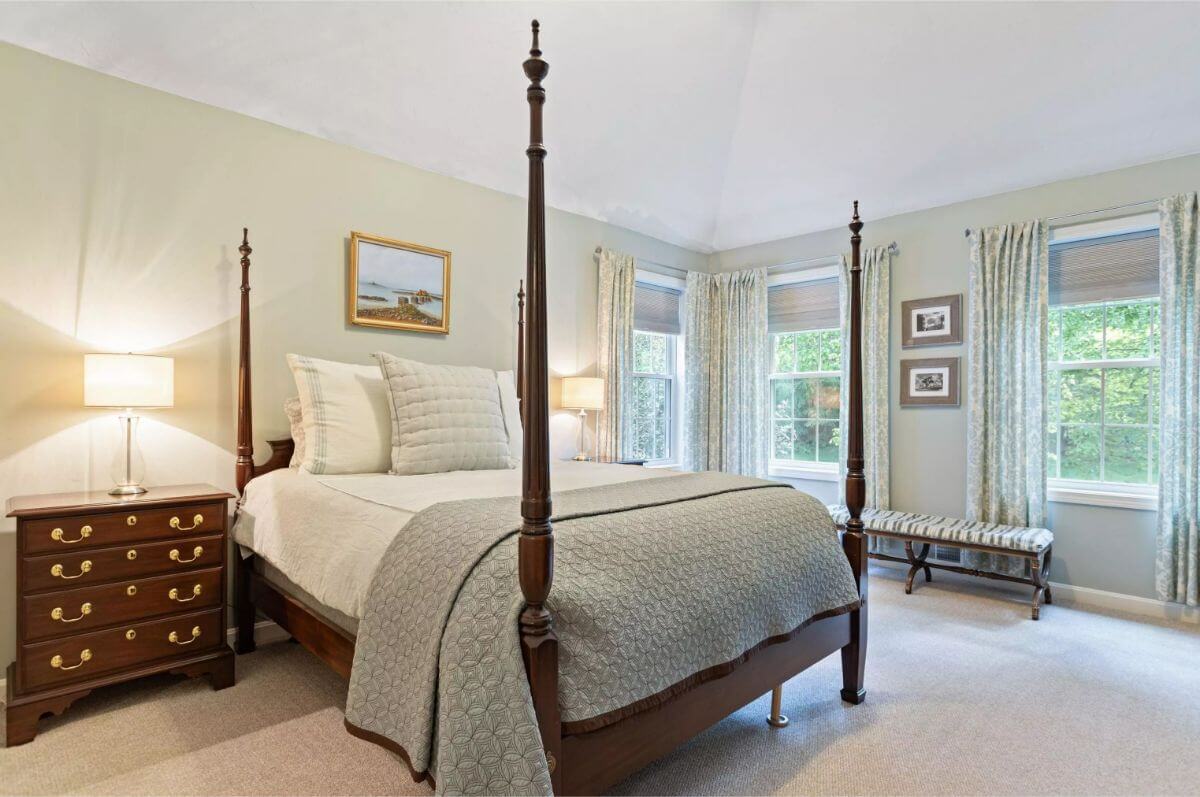
The primary bedroom has three windows, carpeted flooring, and a four-poster bed as the centerpiece. The walls are a light neutral tone with basic trim. Furniture includes a bench, matching nightstands, and framed art.
Game Room

The game room above the garage includes a pool table, built-in bar, sectional seating, and angled ceilings with exposed beams. It features hardwood flooring and recessed lighting. A wall-mounted TV and large arched window provide entertainment and light.
Deck
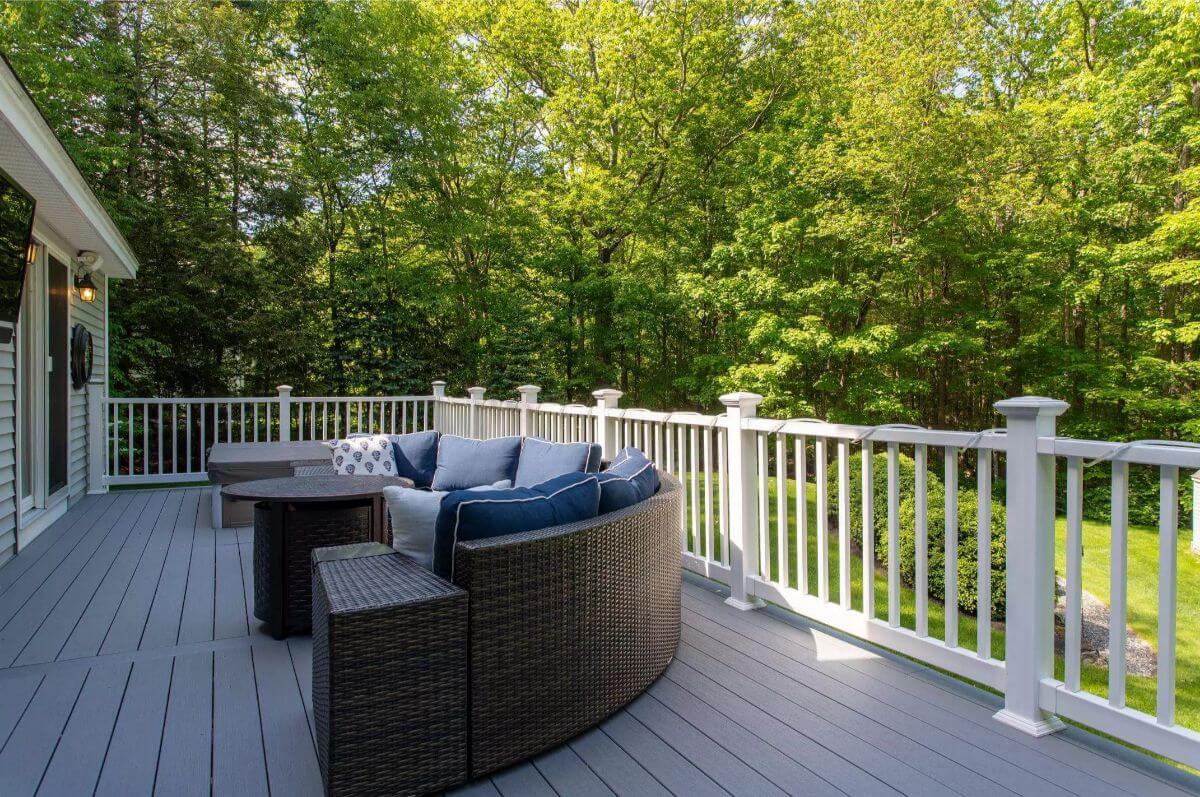
The deck has composite flooring, white railing, and outdoor seating arranged in a circular layout. It overlooks the wooded backyard. Access is through glass sliders from the living area.
Source: Lauren Stone of Carey Giampa, LLC/Rye, info provided by Coldwell Banker Realty
4. Wakefield, NH – $1,139,000
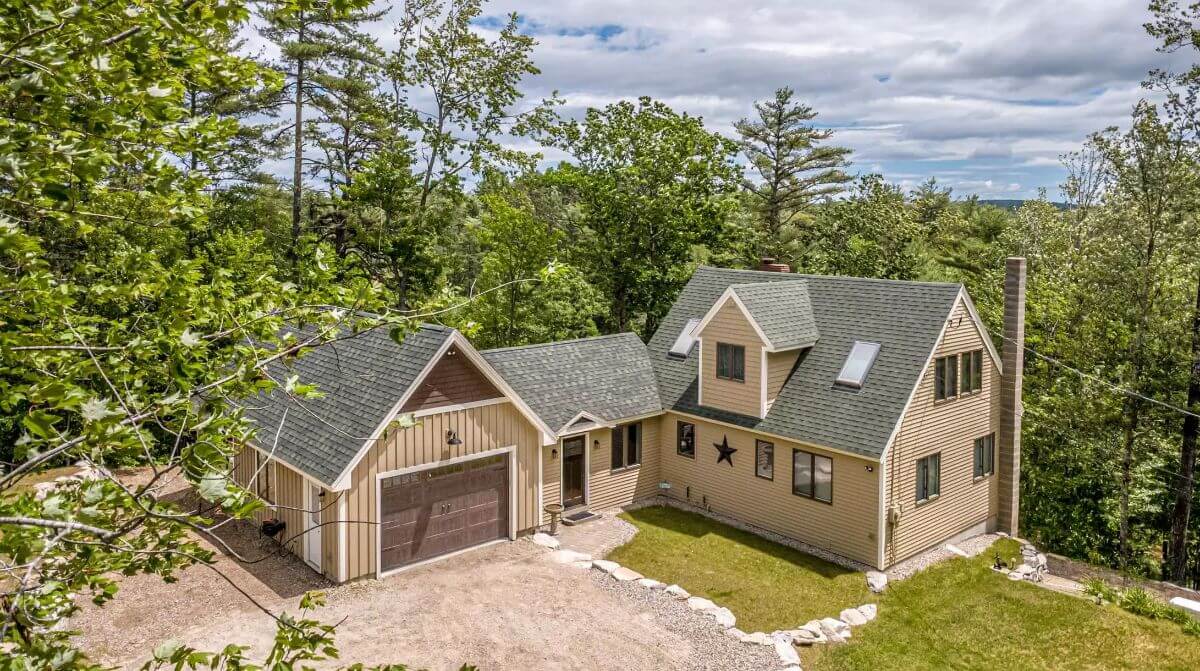
This lakefront home, valued at $1,139,000, spans 2,326 square feet and is set on 2.17 private acres above Balch Lake, offering sweeping water views. It includes 3 bedrooms, 1 full bath, and 2 partial baths, with additional bonus rooms for flexible use.
The interior features exposed wood beams, a brick fireplace with stone hearth, and spacious common areas ideal for entertaining. Outside, a large deck, brick patio with firepit, and expansive yard provide room for gatherings, lake activities, and ample parking.
Where is Wakefield?

Wakefield is a town located in Carroll County in the eastern part of the state, near the Maine border. It is situated along several lakes—including Pine River Pond and Great East Lake—making it a popular destination for outdoor recreation and waterfront living.
The town is about 40 miles north of Portsmouth and offers a rural setting with convenient access to both the White Mountains and the Seacoast.
Living Room

This living room includes exposed ceiling beams, hardwood flooring, and a ceiling fan with a light fixture. A flat-screen TV is mounted on the wall, positioned above a small console table. Several large windows offer exterior views and natural light, and seating includes leather and fabric recliners.
Dining Room
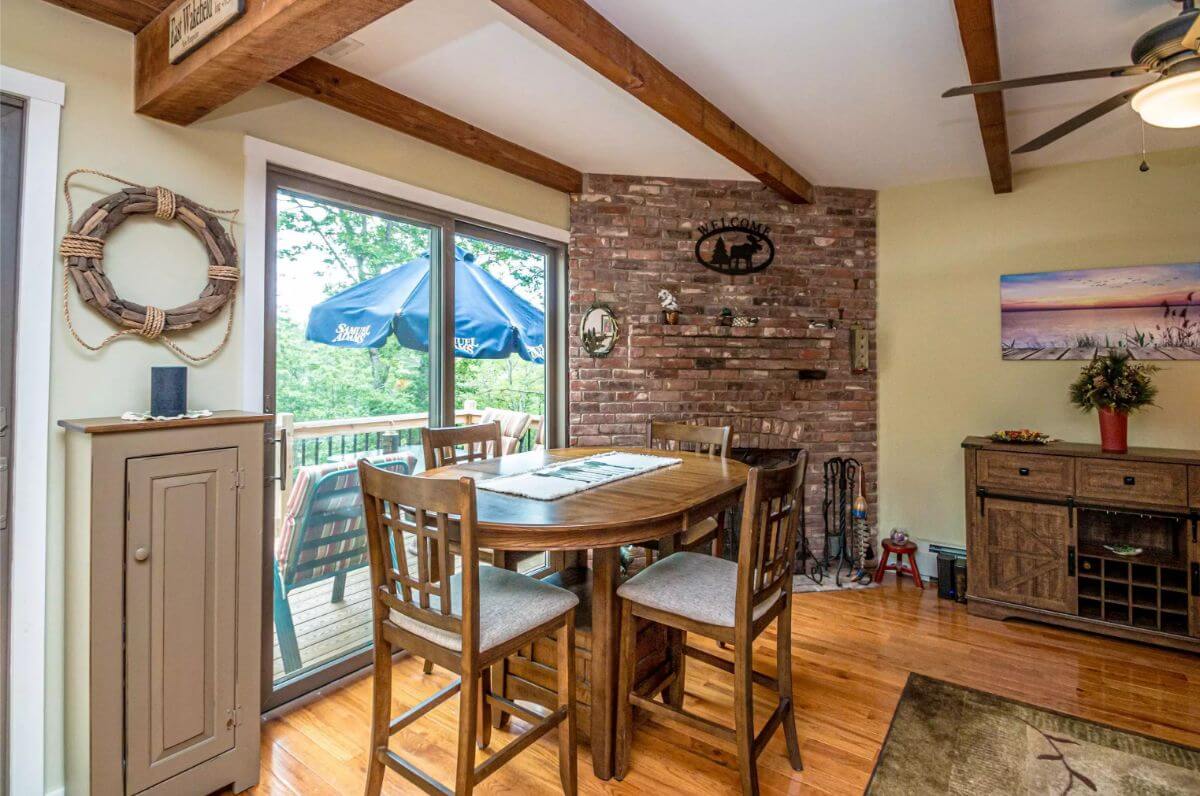
The dining area features a round wooden table with seating for four and is located adjacent to a sliding glass door leading to the outdoor deck. One wall has a full brick accent with a small decorative ledge and wood storage beneath. A ceiling fan and exposed beams run overhead, and the space connects directly to the kitchen area.
Game Room

The game room includes a Stiga ping pong table in the center of the room with wood-look flooring. Walls are painted in contrasting light and green tones, with recessed lighting overhead. A small window provides daylight, and a wide doorway leads to an adjacent lounge or media space.
Lounge Area
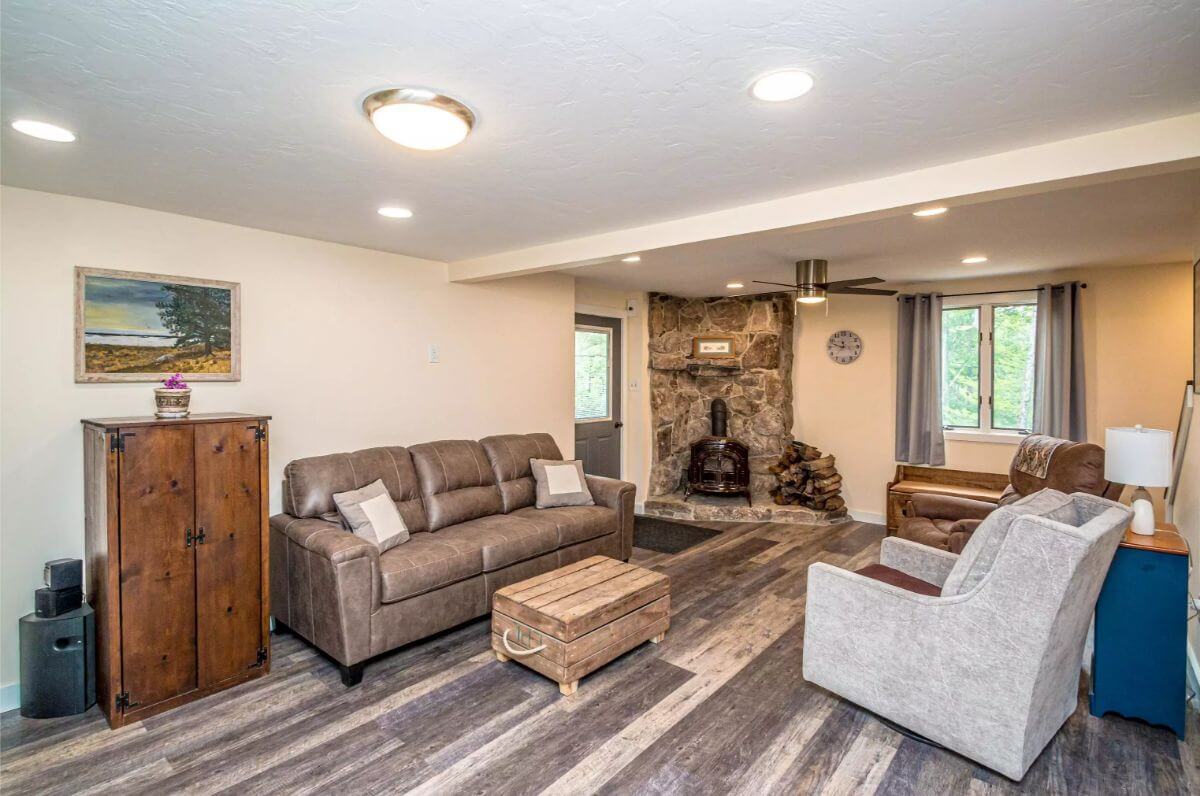
The lounge area in the basement has wood-look floors and neutral walls with recessed lighting. A stone corner fireplace with a wood-burning stove is the focal point of the room. Furnishings include a couch, two armchairs, and a small wooden cabinet and coffee table.
Deck
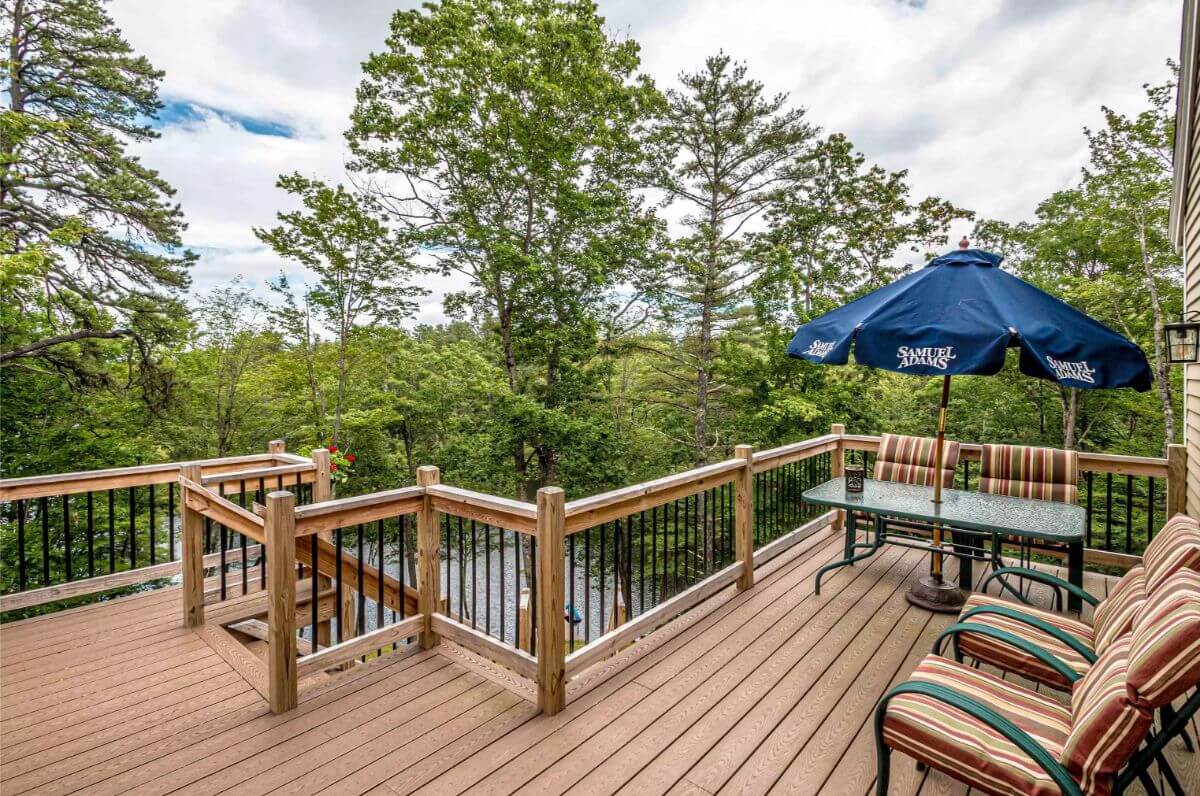
The outdoor deck is made of composite wood with natural-tone railings and black balusters. It includes a dining table with four striped cushioned chairs and an umbrella, as well as a seating bench. The area is surrounded by tall trees, creating a private, wooded setting.
Source: Dino Scala of Hayes Real Estate, info provided by Coldwell Banker Realty
3. Gilford, NH – $1,249,000

This 5,818-square-foot Colonial offers 4 bedrooms, 3 full bathrooms, and 1 half bath, situated on a landscaped 1.18-acre level lot in Gilford, New Hampshire. The second level includes dual stairways, a spacious Primary Suite, a second en-suite bedroom, and two additional bedrooms.
The main level features a chef’s kitchen with an oversized island and breakfast nook, which flows into a vaulted-ceiling family room with a gas fireplace. Valued at $1,249,000, the property also includes a heated pool and a game room, ideal for indoor and outdoor enjoyment.
Where is Gilford?
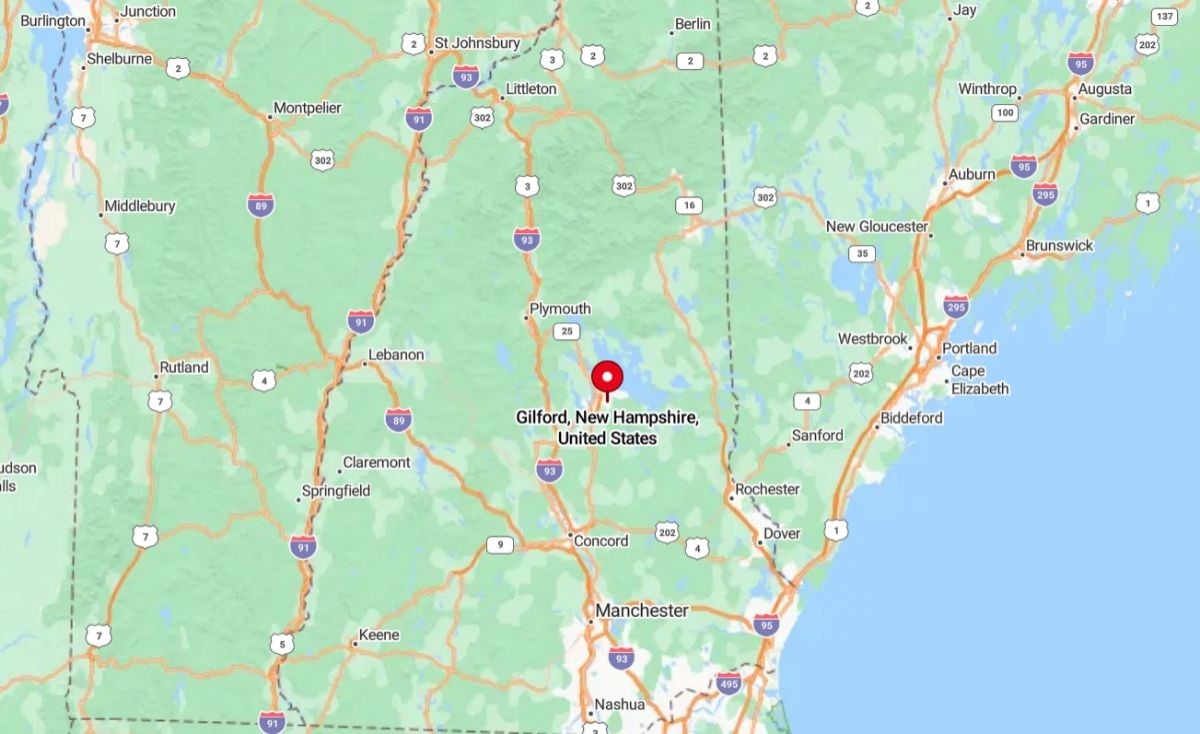
Gilford is a town located in central New Hampshire within Belknap County, on the southern shore of Lake Winnipesaukee. It sits just east of Laconia and is part of the scenic Lakes Region, known for outdoor recreation including boating, hiking, and skiing. Gilford is also home to Gunstock Mountain Resort and Bank of New Hampshire Pavilion, a popular outdoor concert venue.
Dining Room
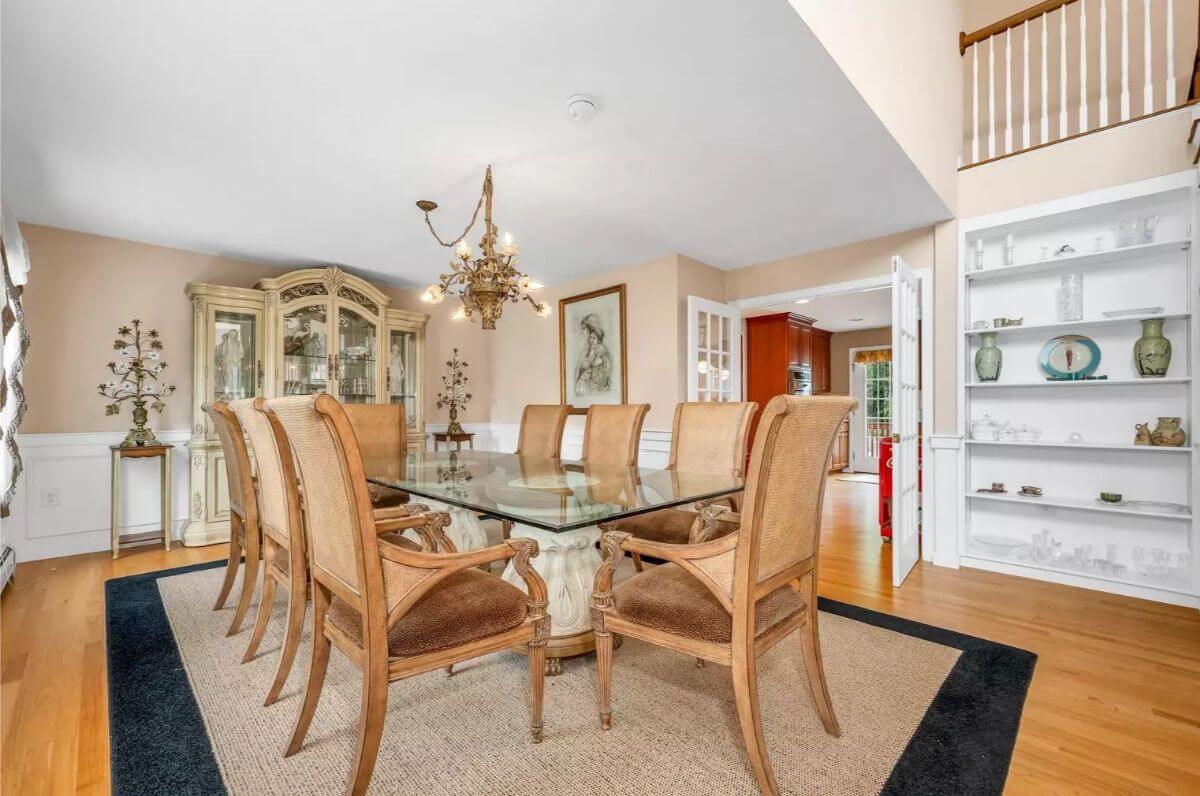
This dining room includes a glass-top table with seating for eight and is centered under a decorative chandelier. Built-in shelving and a glass-front china cabinet provide space for display and storage. Hardwood floors and neutral tones give the room a clean, traditional look.
Bedroom
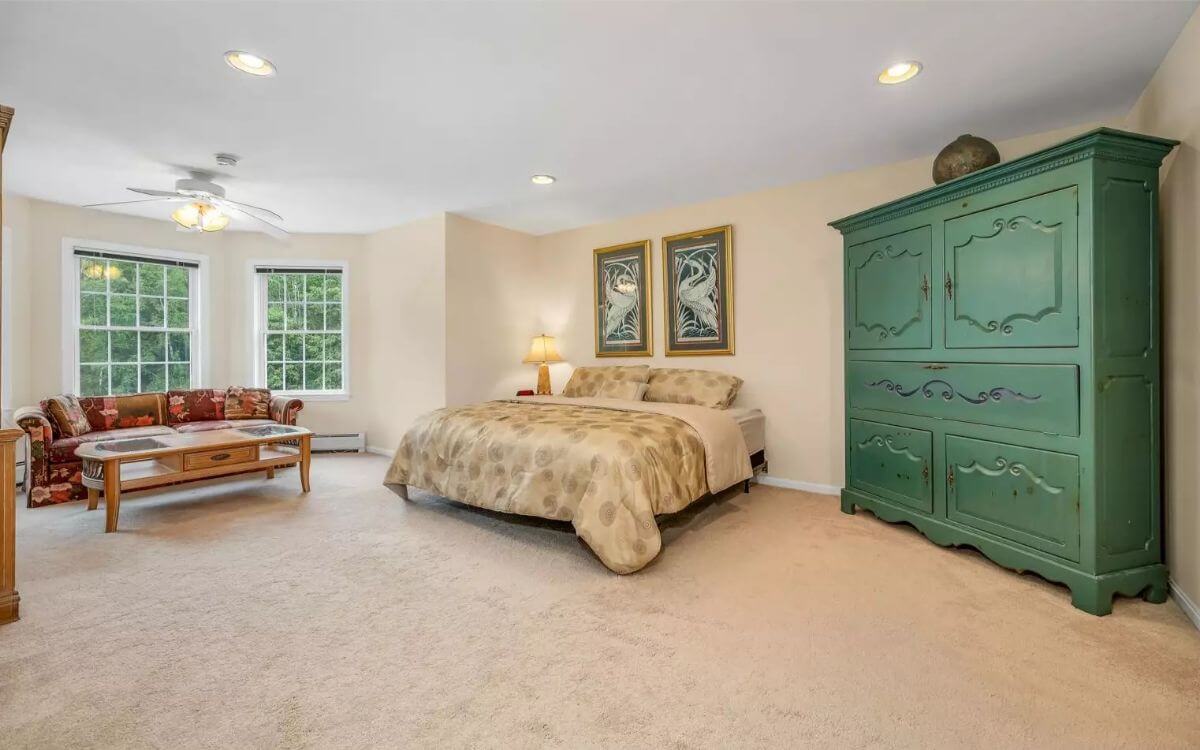
The bedroom includes a central sleeping area, a large green armoire, and a sitting space near the windows. Neutral carpet covers the floor, and recessed lighting is installed overhead. Two large windows allow natural light into the room.
Bathroom
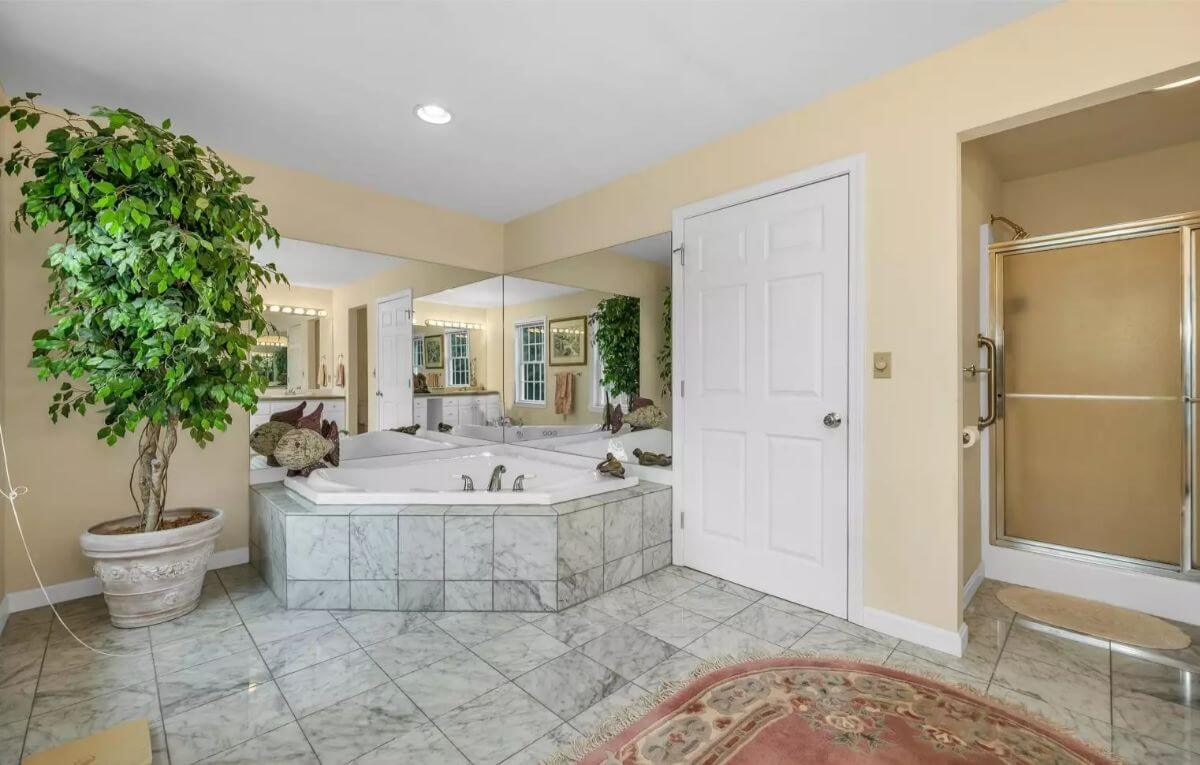
The bathroom features a large, tiled soaking tub with mirrored walls behind it. There is a separate glass-enclosed shower and a dual vanity across from the tub. The room is finished with tile flooring and soft yellow walls.
Basement Bar
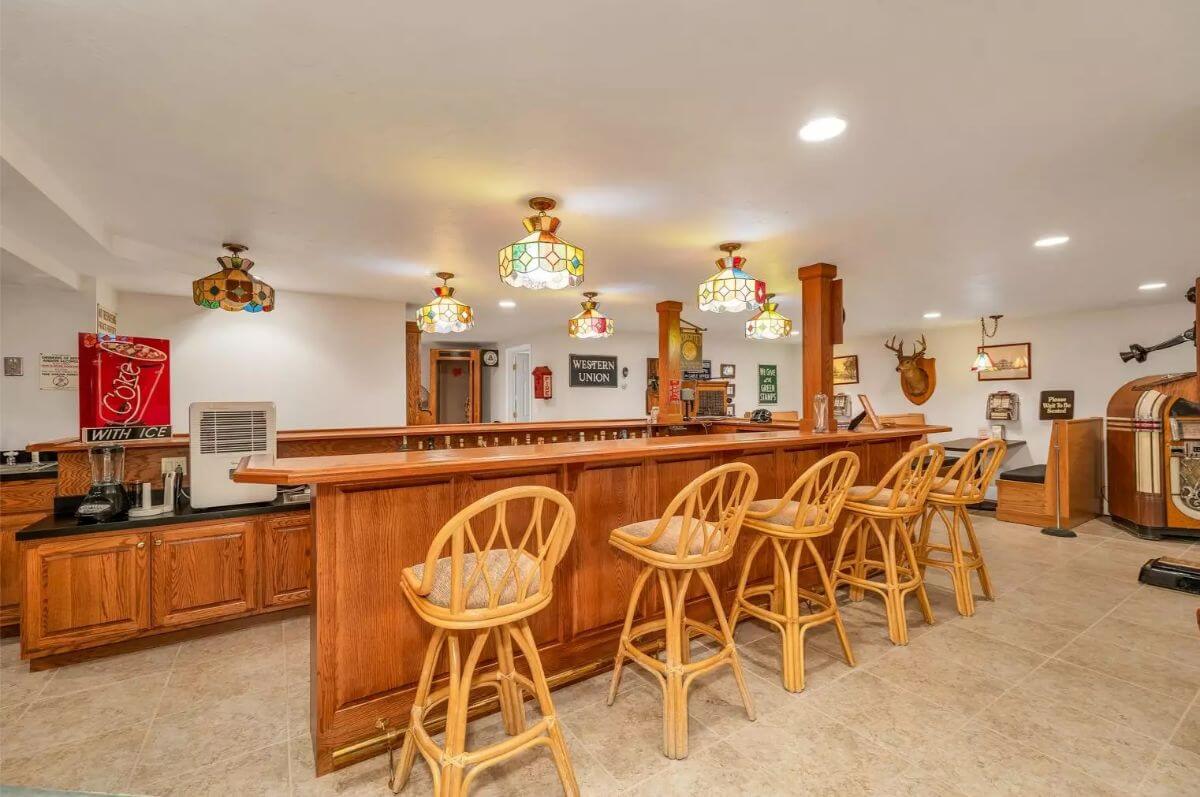
The basement includes a long wooden bar with five barstools and hanging stained glass lights overhead. Behind the bar, there are built-in counters and cabinetry with beverage appliances. The room also includes diner-style booths and vintage signs.
Backyard

The backyard has a large in-ground pool surrounded by a concrete deck with lounge chairs. A wooden deck connects to the house and has two access points with stairs. The home’s exterior is white with multiple windows overlooking the yard and pool.
Source: Susan Bradley of Coldwell Banker Realty
2. Bedford, NH – $1,250,000
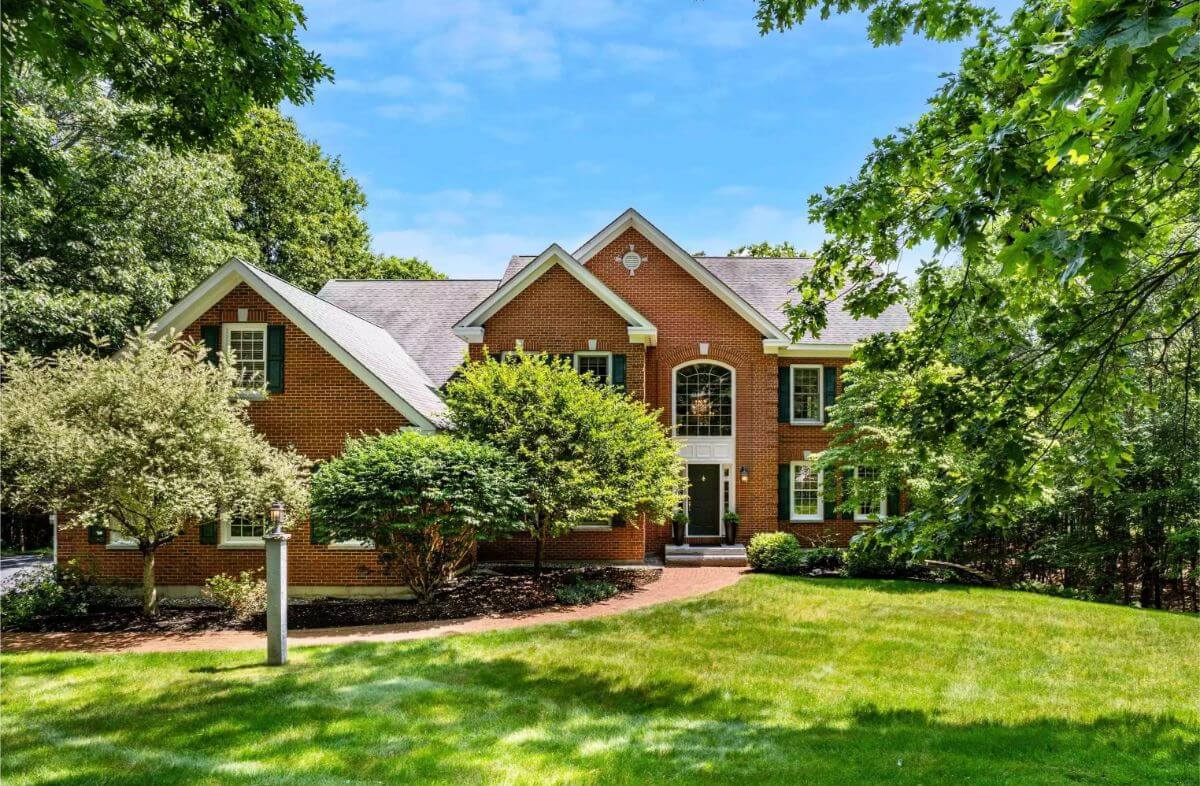
This expanded brick-front Colonial offers 4 bedrooms, 3 full baths, and 1 half bath across 4,557 square feet, all situated on a private 2.02-acre lot. The home includes a dramatic two-story foyer, a formal office with plantation shutters, a spacious great room with fireplace, a custom kitchen with granite island, and a screened porch that opens to an elevated deck and firepit area.
The finished lower level provides flexible living space with a bar, media area, and potential wine cellar, while the primary suite features a jetted tub and luxurious en suite. Valued at $1,250,000, this property combines comfort, style, and natural beauty with room to relax and entertain.
Where is Bedford?
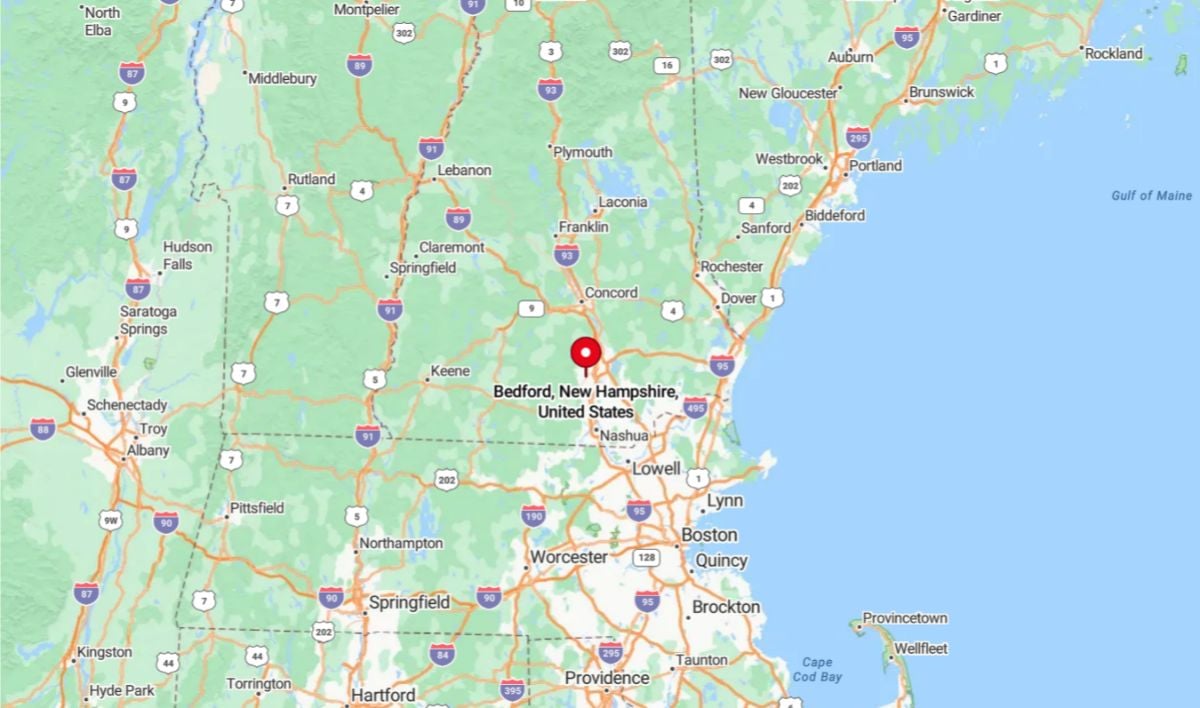
Bedford is a suburban town located in Hillsborough County in the southern part of the state. It lies just west of the city of Manchester and is part of the Greater Manchester metropolitan area, providing convenient access to Interstate 293 and Route 101. Known for its excellent schools, residential neighborhoods, and growing business presence, Bedford combines small-town living with proximity to urban amenities.
Office
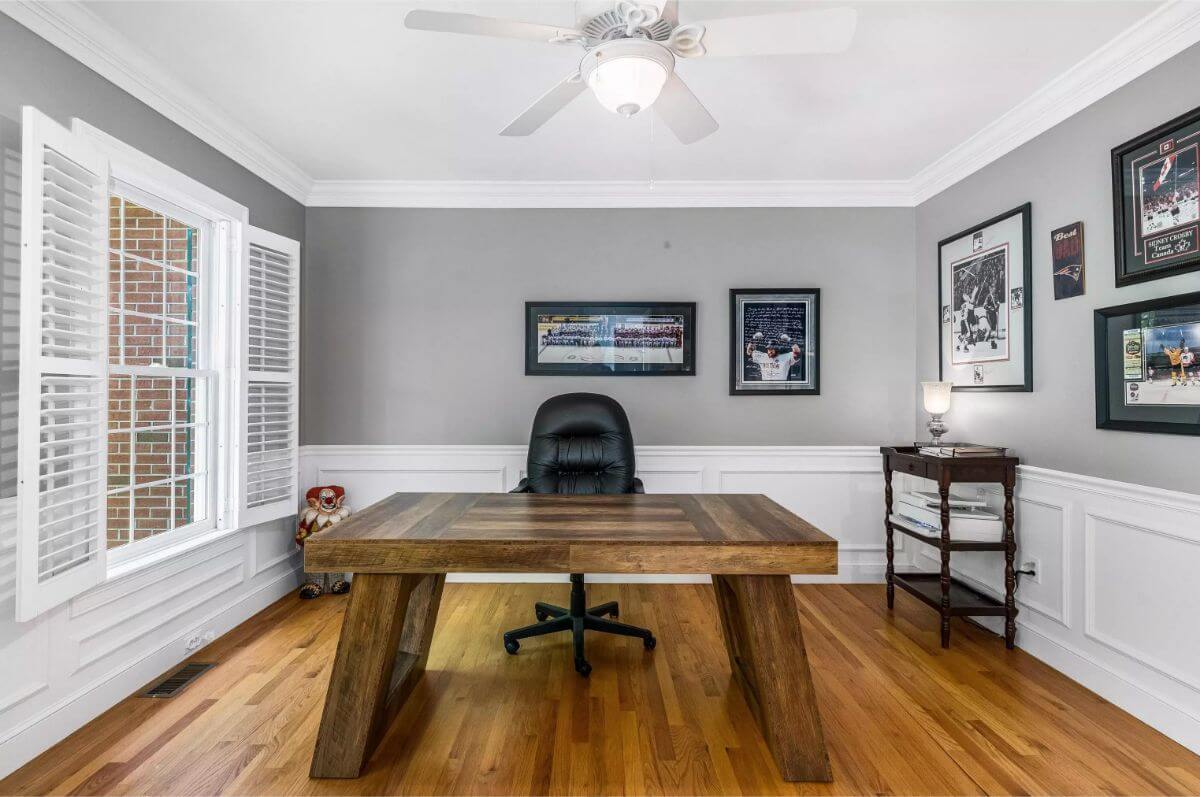
The office features a large window with white plantation shutters and a ceiling fan for ventilation. A wood desk and leather office chair are centered in the space. Framed sports memorabilia decorates the gray walls above white wainscoting.
Living Room
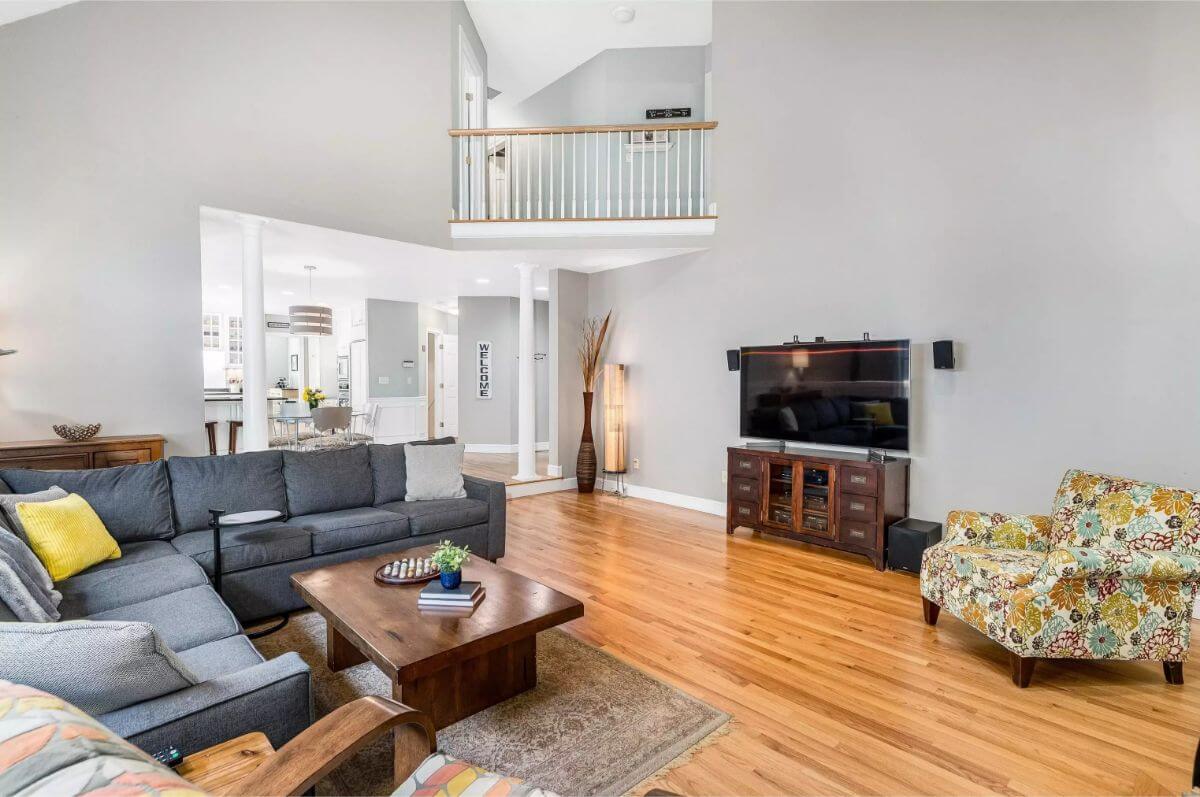
This living room includes a sectional couch facing a mounted TV and media console. It connects openly to the kitchen and dining areas. Hardwood floors and high ceilings with a visible second-story landing complete the layout.
Bedroom
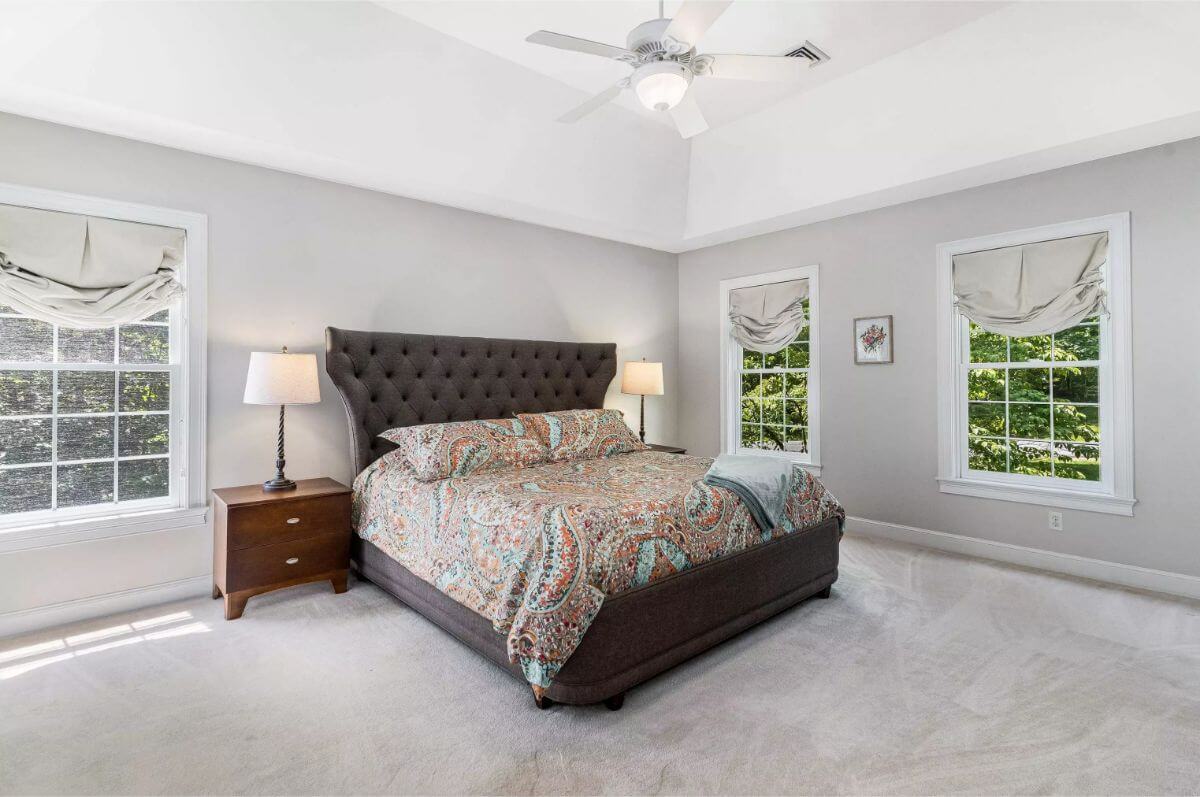
The bedroom has a large upholstered bed centered between two windows with soft roman shades. Carpet flooring and light gray walls create a neutral look. A ceiling fan provides circulation above.
Bathroom
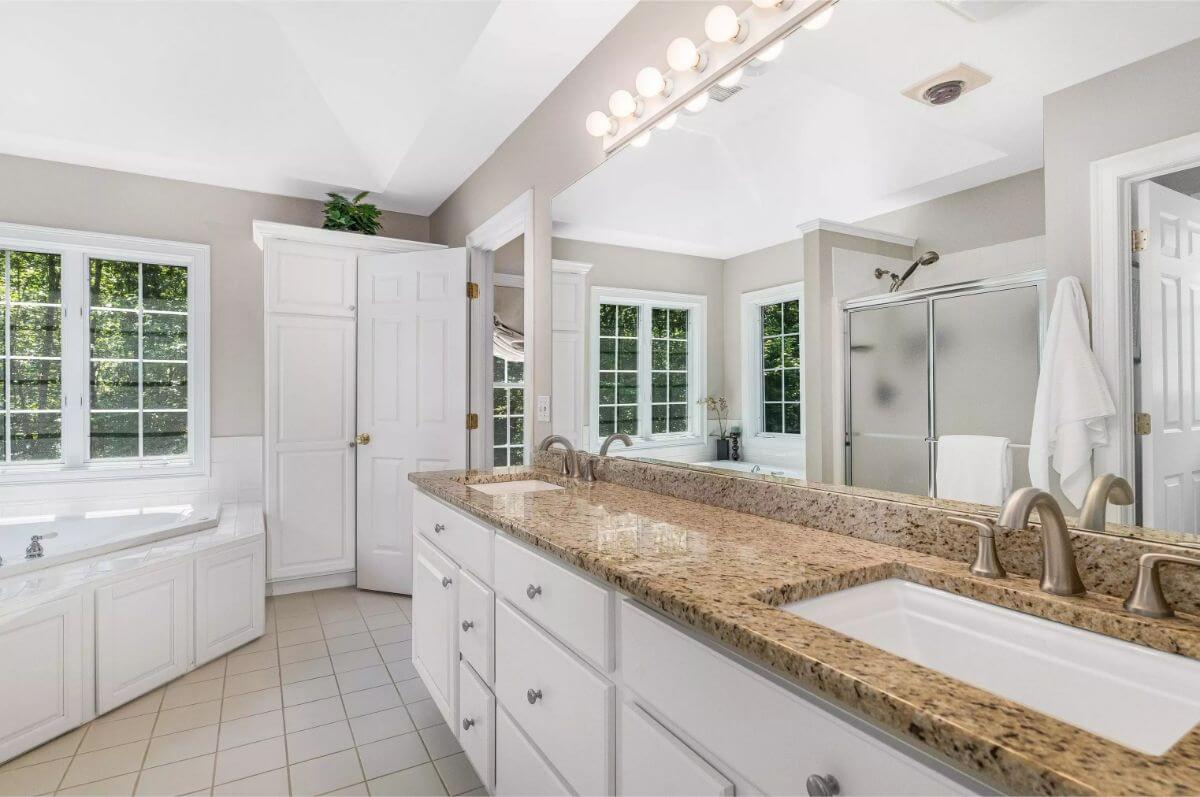
This bathroom has a double-sink vanity with granite countertops and white cabinetry. There is a soaking tub under a window, and a separate enclosed shower. The space is tiled and brightly lit with large mirrors.
Outdoor Space
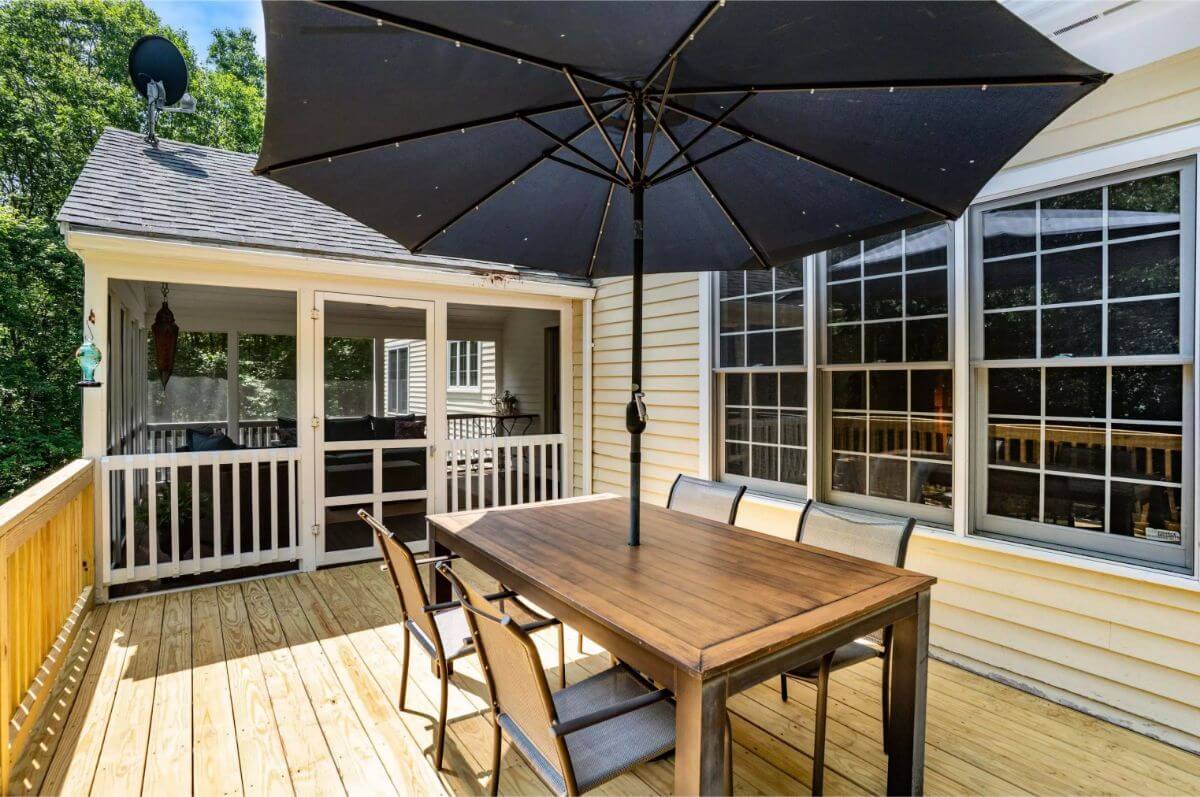
The outdoor area includes a wood deck with a dining table and umbrella for shade. A screened porch is attached, providing additional seating space. The area is bordered by windows and a wooded backyard.
1. Windham, NH – $1,299,000
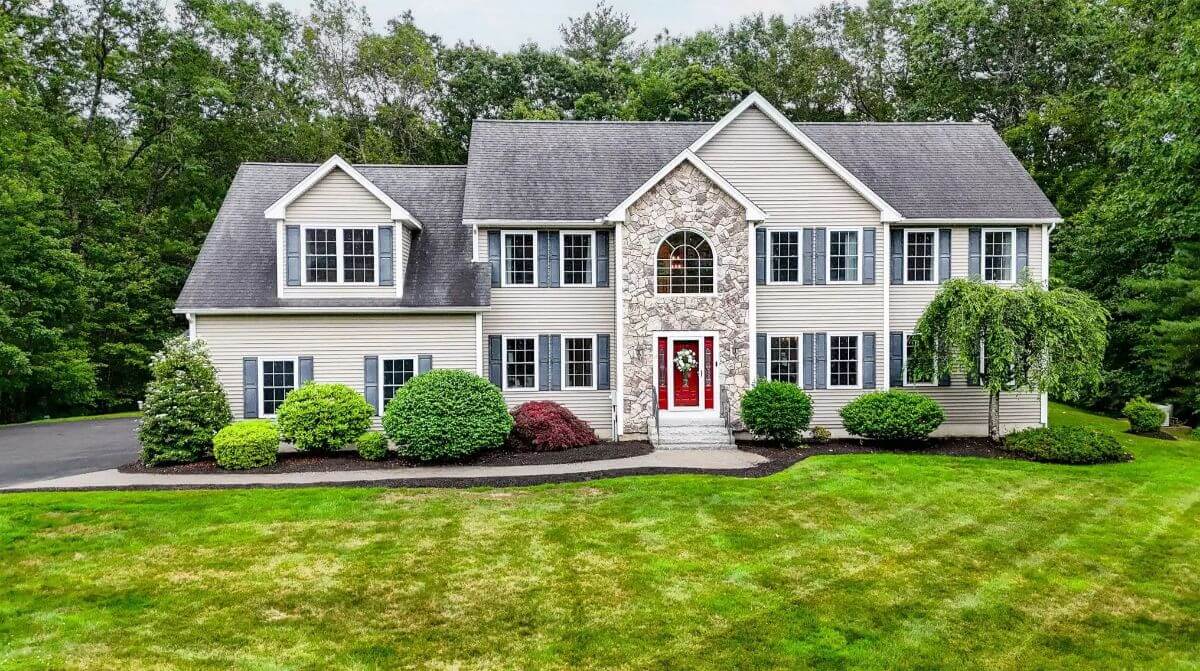
This Colonial-style home, valued at $1,299,000, offers 4,291 square feet of living space on a 1-acre lot with 4 bedrooms, 2 full baths, and 2 partial baths. The spacious interior includes an open foyer, fireplaced family room, hardwood floors, and a chef’s kitchen with granite countertops, stainless steel appliances, and maple cabinetry.
The upstairs features a luxurious primary suite with two walk-in closets and a spa-style bath, plus three additional bedrooms—one with a private ¾ bath—along with a full hallway bath and a laundry room. A finished lower level provides extra space for a gym, office, or media room, while the private deck and landscaped backyard complete the property, which also includes an oversized 3-car attached garage.
Where is Windham?
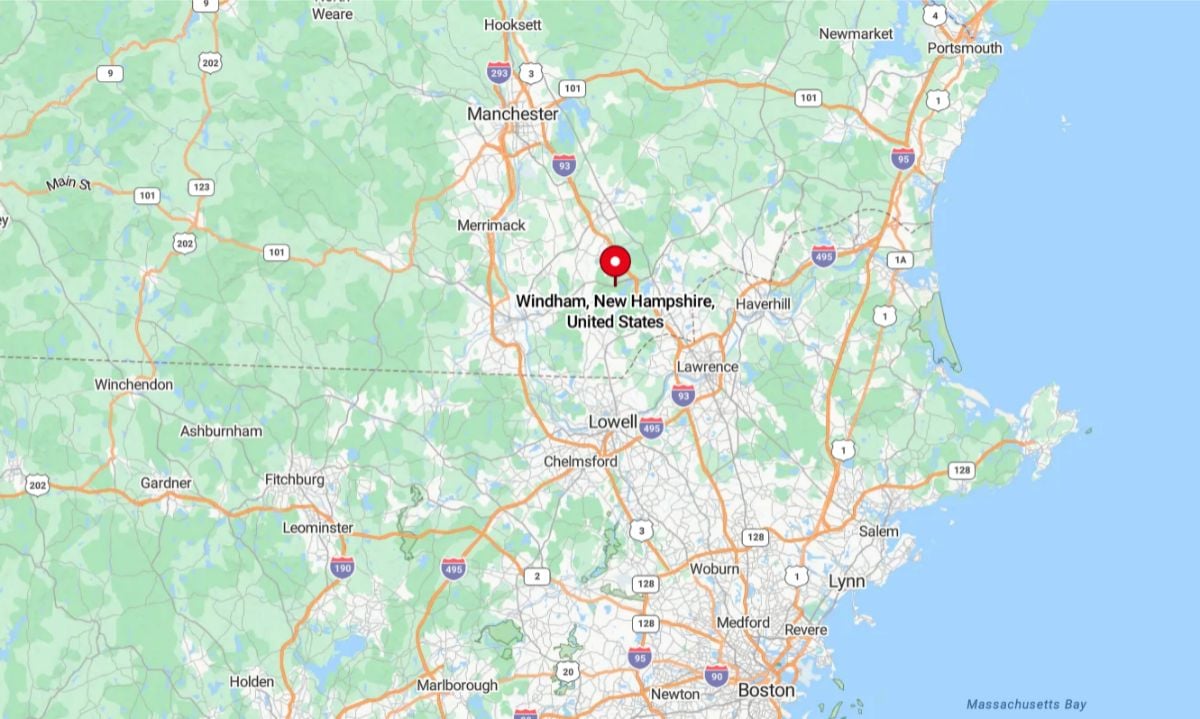
Windham is a suburban town located in Rockingham County in the southeastern part of the state. It sits just off Interstate 93, about 20 miles south of Concord and 37 miles north of Boston, making it a popular choice for commuters. The town is known for its residential neighborhoods, highly rated schools, and recreational spots like Cobbett’s Pond and the Windham Rail Trail.
Kitchen
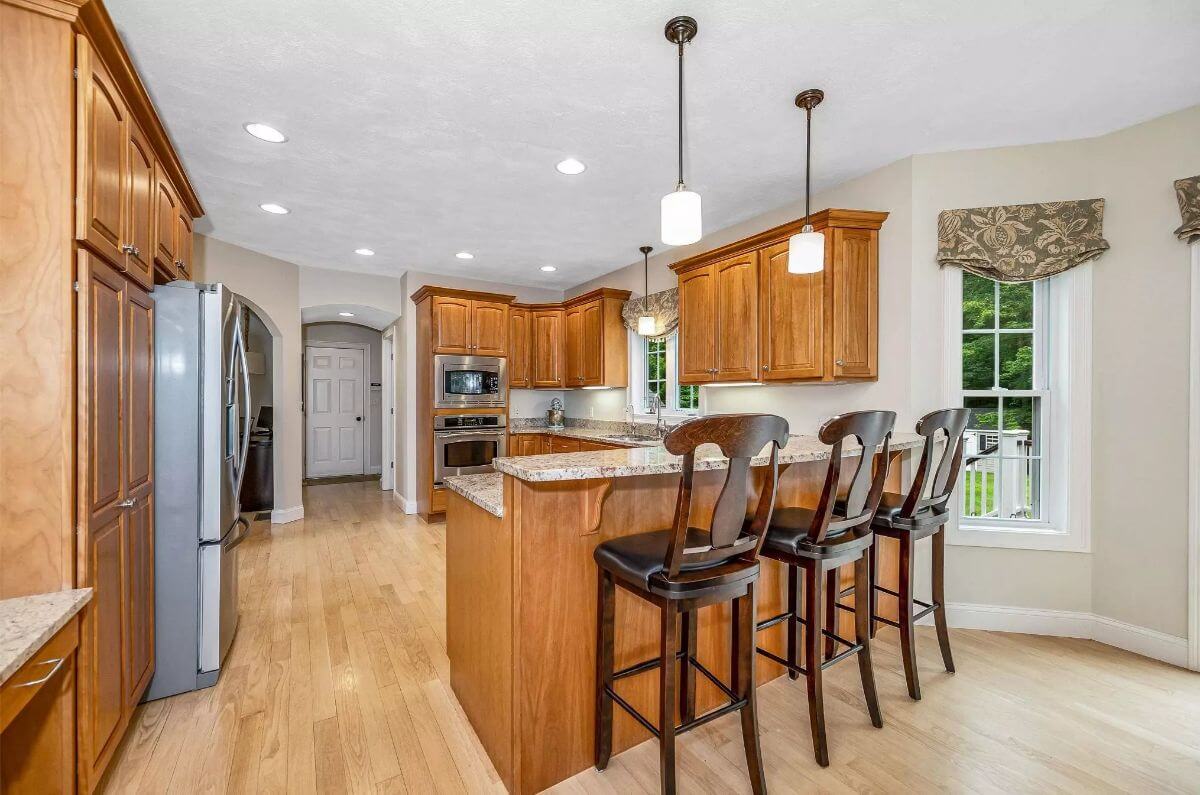
The kitchen includes natural wood cabinetry, granite countertops, and stainless steel appliances. A large center island with seating for three faces the cooking and sink area. Recessed and pendant lighting provide task and ambient illumination.
Living Room
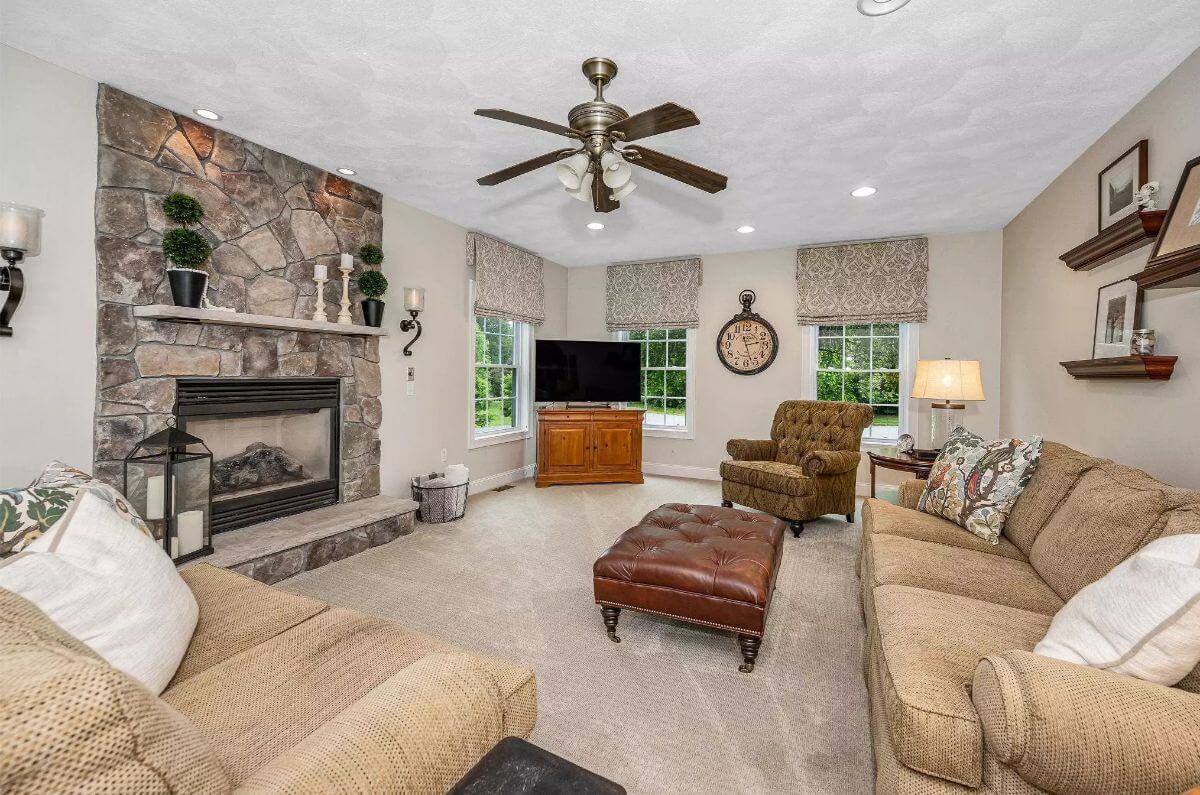
The living room features wall-to-wall carpeting and a stone-faced fireplace with a raised hearth. Three windows bring in natural light, and a ceiling fan is mounted at the center of the ceiling. Multiple seating options include sofas and a leather ottoman.
Bedroom
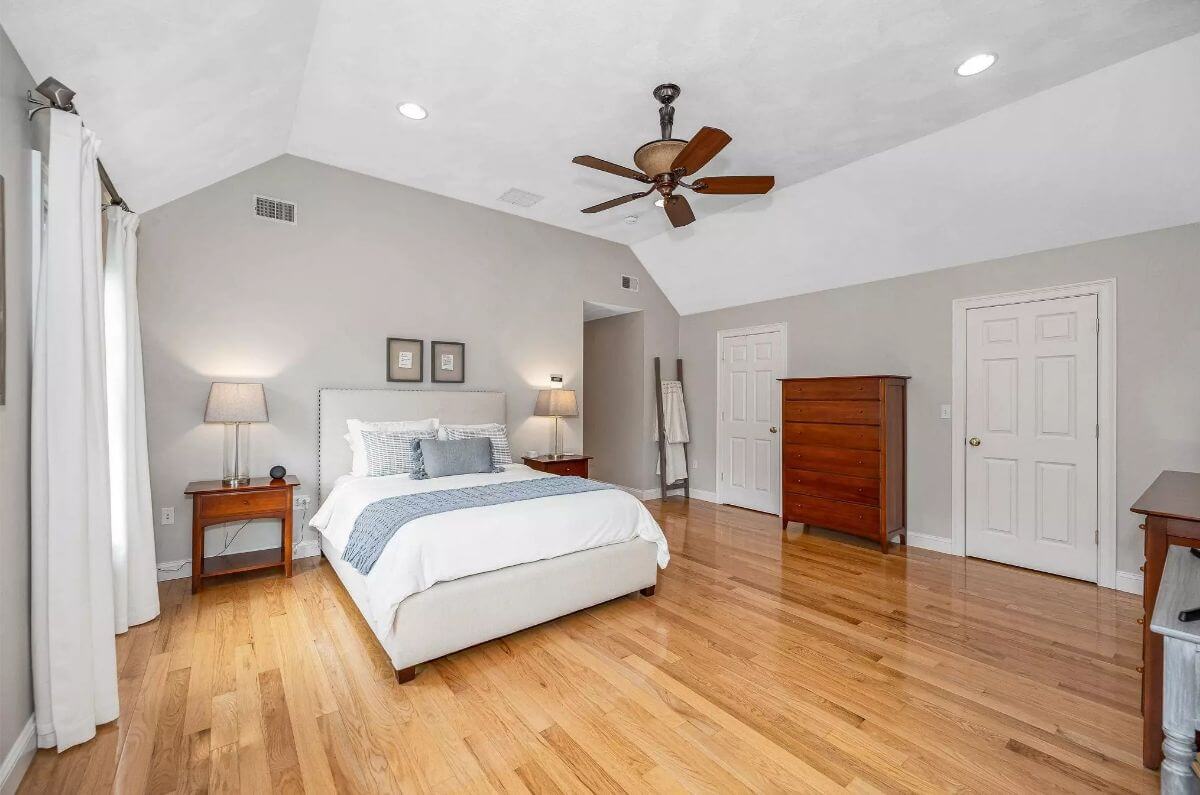
The bedroom has hardwood floors, vaulted ceilings, and neutral walls. It contains a bed centered between two side tables and has two closets with white panel doors. Recessed lighting and a ceiling fan are installed overhead.
Bathroom
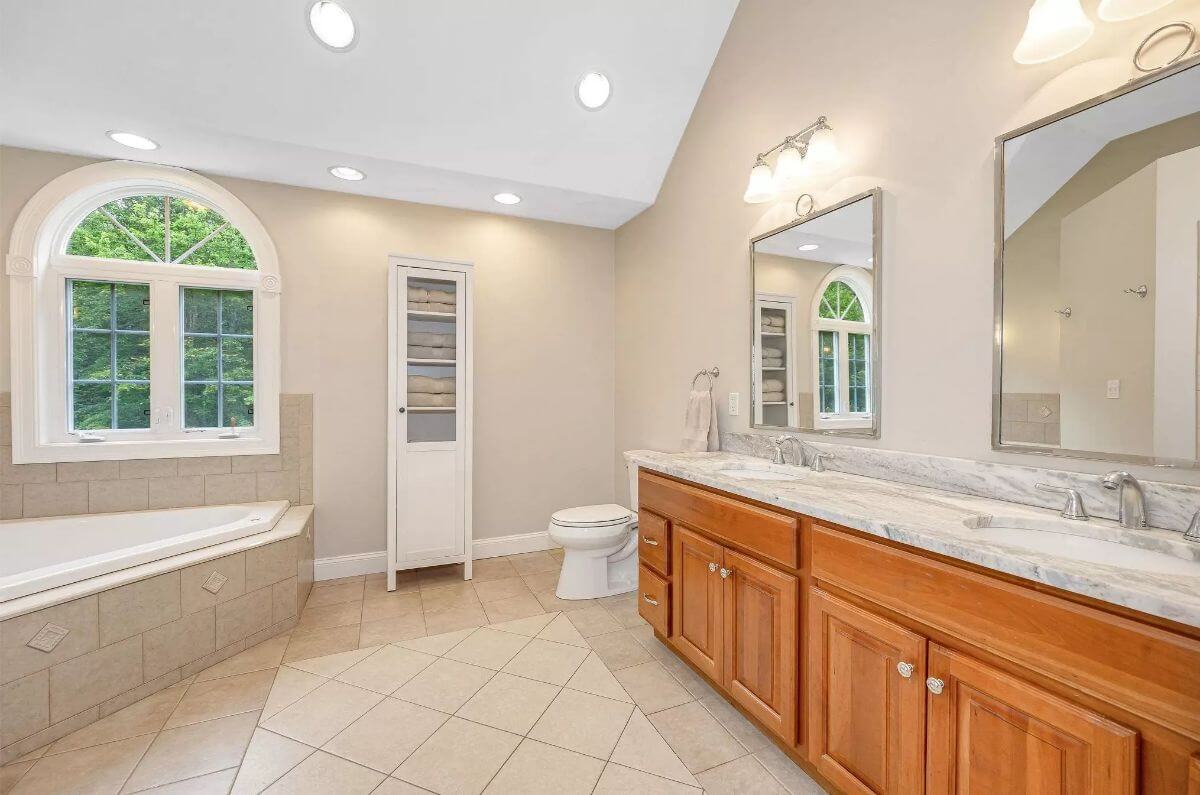
The bathroom includes a soaking tub below a large arched window, a dual-sink vanity with a marble top, and tile flooring. Wood cabinets provide storage beneath the sinks. A glass-front linen cabinet is built into the wall beside the toilet.
Deck
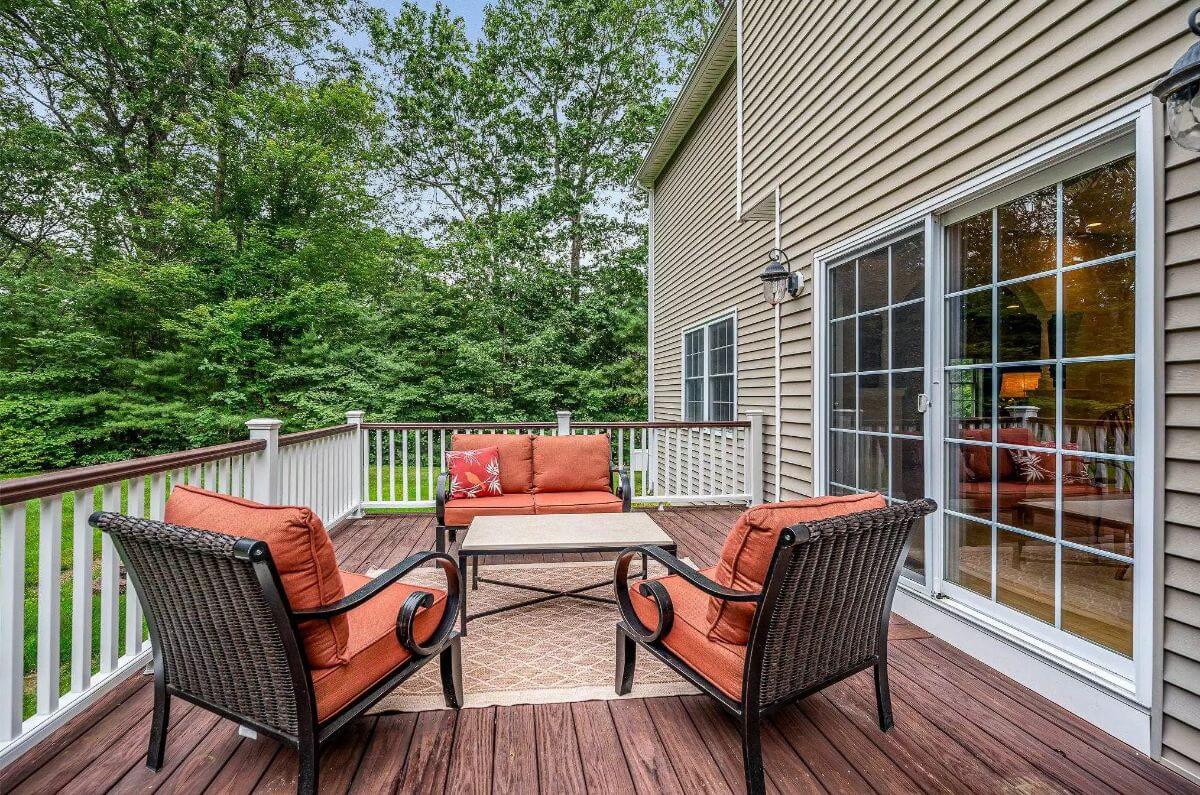
This outdoor deck is built with dark-stained wood and features a white railing with contrasting top rail trim. The seating area includes two armchairs, a loveseat, and a central coffee table, all with red-orange cushions. Sliding glass doors provide direct access to the house from the deck.
Source: Jim Dolliver of Re/Max Innovative Properties – Windham, info provided by Coldwell Banker Realty



