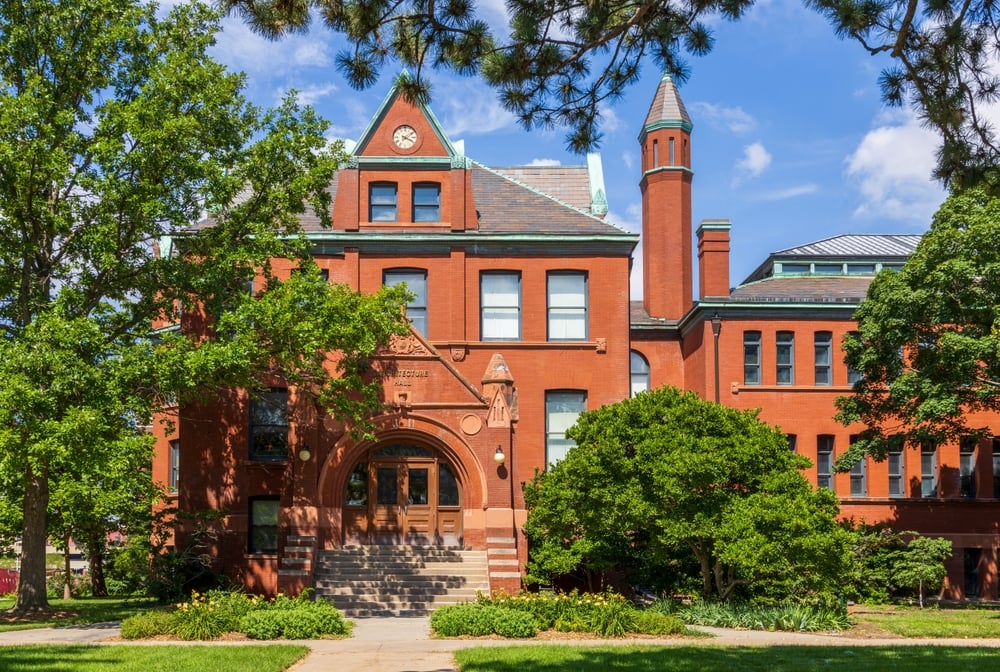Nebraska, often celebrated for its Midwestern charm and strong sense of community, offers surprising opportunities for luxury living at the $1 million price point. Known for its mix of urban vibrancy and rural tranquility, Nebraska’s housing market provides exceptional value, blending contemporary design with the open landscapes that define the state’s character. Buyers in this price range can find sprawling ranches with panoramic views, elegant homes in exclusive gated communities, and lakefront retreats perfect for outdoor enthusiasts.
The state’s lower cost of living, ranked as one of the most affordable in the U.S. by the U.S. Bureau of Economic Analysis, allows for high-end amenities—think gourmet kitchens, expansive outdoor spaces, and custom interiors—that might come with a far heftier price tag in coastal markets. Nebraska’s contemporary culture is shaped by a deep respect for its agricultural roots alongside thriving urban hubs like Omaha and Lincoln, which boast growing art, food, and tech scenes. Here, we explore nine standout properties that capture the heart of Nebraska’s upscale housing market.
9. Papillion, NE – $999,500
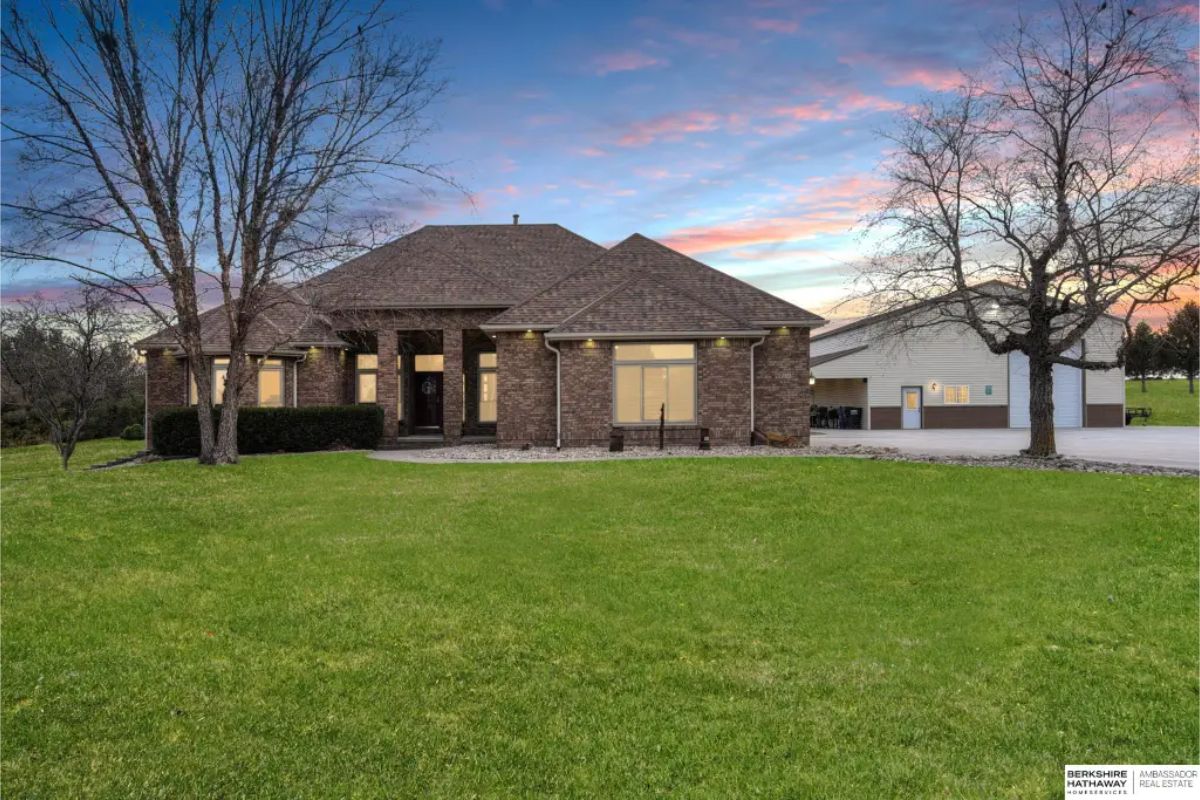
Would you like to save this?
All this for $999,500 in Papillion. This stunning 5-bedroom, 5-bathroom ranch-style home offers 5,804 sq. ft. of living space on nearly 5 serene acres, complete with dual heating/cooling systems, walk-in closets, and a four-season patio room. The property includes a fully brick custom home, a 20×40 oval pool, a firepit, and a massive 54×40 shop with heated floors, all complemented by a flat, usable, and beautifully maintained lot. With premium craftsmanship, ample storage, a theater room with a kitchen, and room for 6 cars, this home is perfect for peaceful living and entertaining.
Where is Papillion, NE?
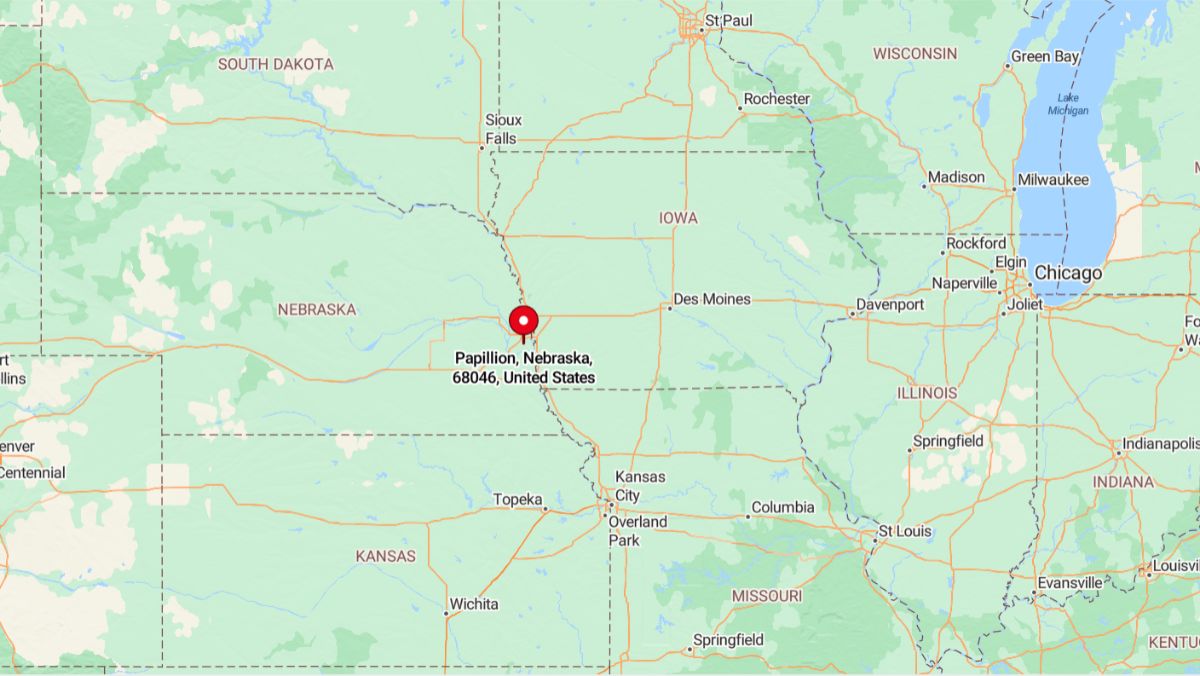
Papillion, NE is a vibrant city in Sarpy County, located about 10 miles south of Omaha, Nebraska. It is one of the fastest-growing communities in the state, known for its excellent schools, family-friendly neighborhoods, and high quality of life. Papillion features numerous parks and recreational facilities, including Werner Park, home of the Omaha Storm Chasers baseball team, and the scenic Walnut Creek Lake and Recreation Area. With its thriving local economy, strong sense of community, and close proximity to Omaha, Papillion offers a perfect mix of suburban living and urban convenience.
Living Area
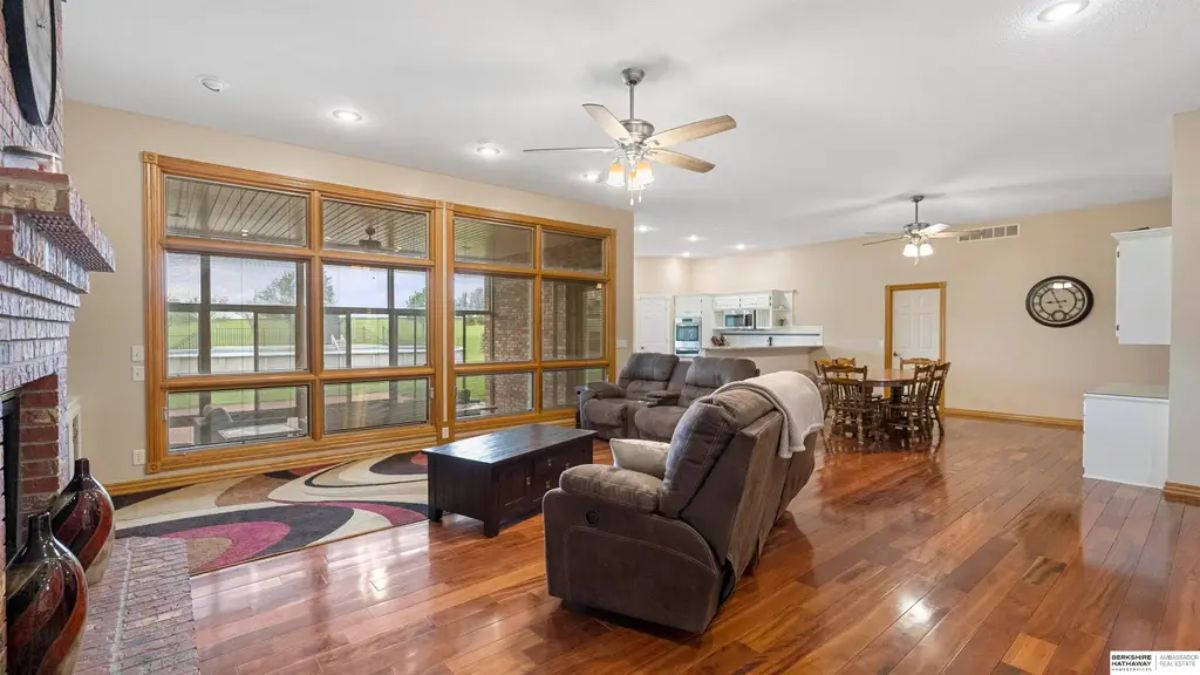
Living area with large floor-to-ceiling windows framed in wood, offering a view of an outdoor pool and greenery. The interior features polished hardwood floors, a brick fireplace, and a cozy seating arrangement with reclining chairs and a coffee table. The open floor plan connects the living room to the dining area and kitchen, which includes white cabinetry and a countertop bar.
Kitchen
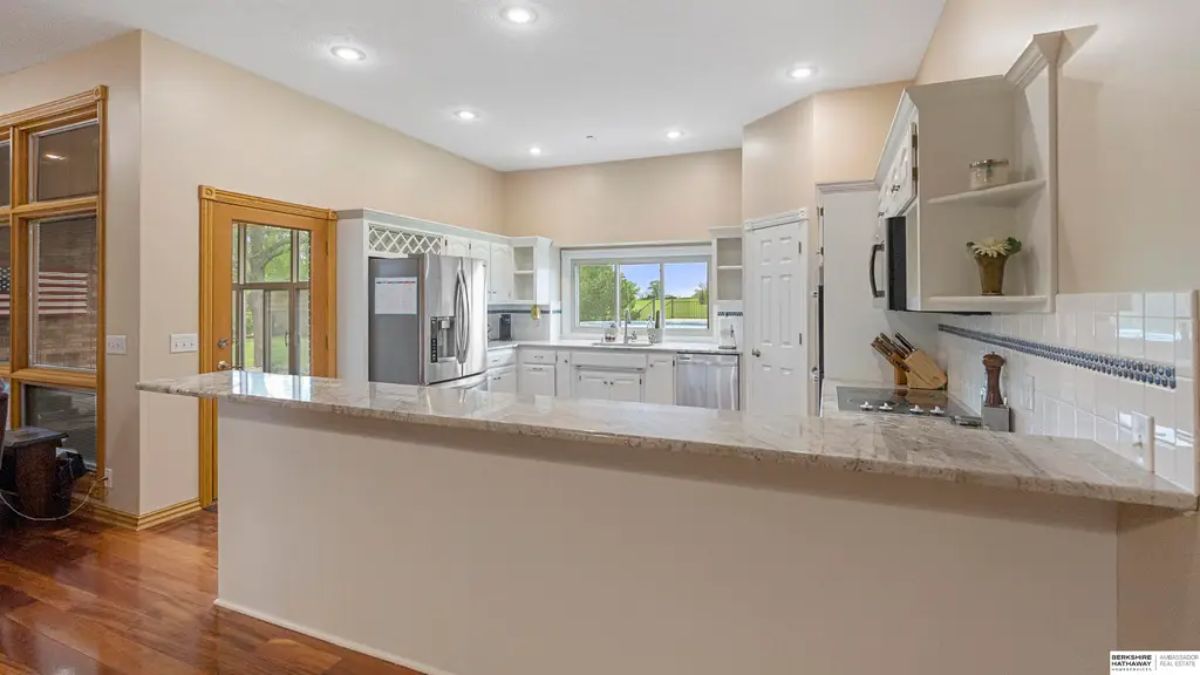
Modern kitchen with white cabinetry, granite countertops, and ample storage space. A large window over the sink provides natural light and views of the outdoors. Stainless steel appliances and a built-in wine rack add practicality and style. The open layout connects seamlessly to adjacent spaces for easy entertaining.
Bedroom
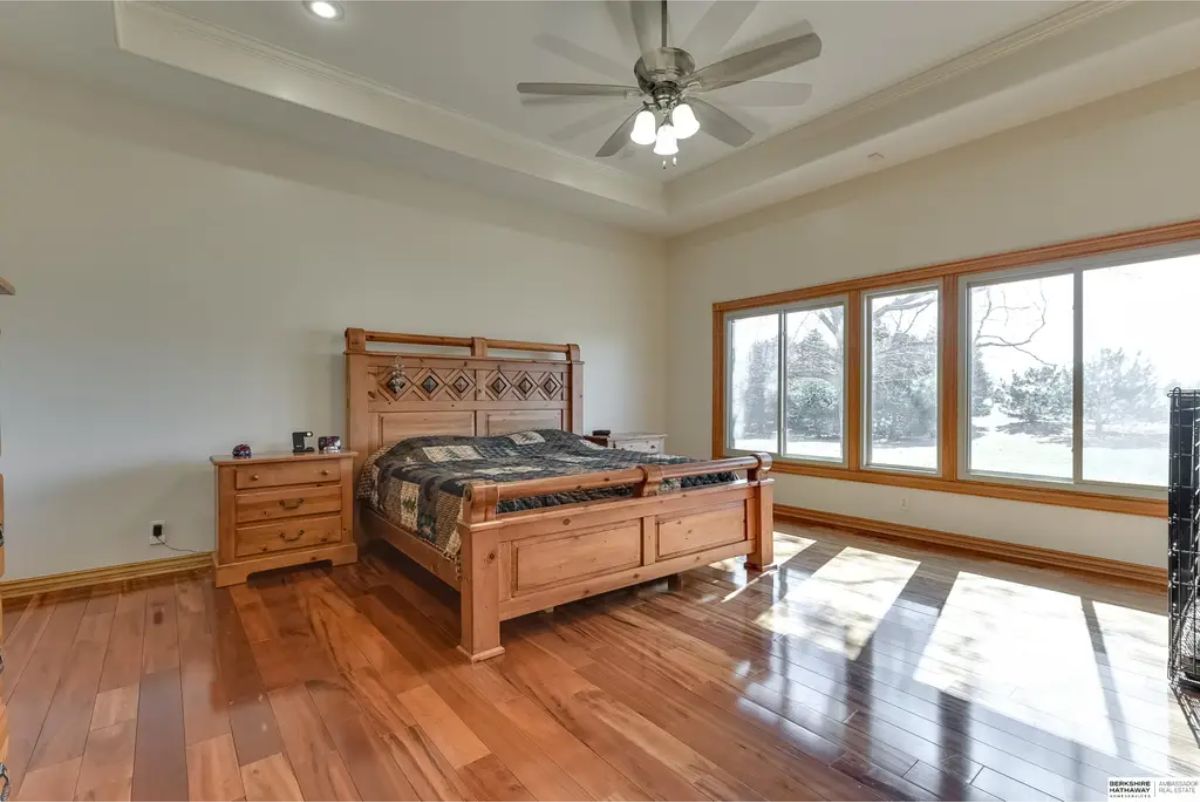
Large bedroom featuring polished wood flooring and a tray ceiling with a fan for added comfort. Expansive windows provide ample natural light and views of the surrounding landscape. The room accommodates a substantial bed and matching furniture with ease. Neutral tones and wood accents create a warm, inviting atmosphere.
Bathroom
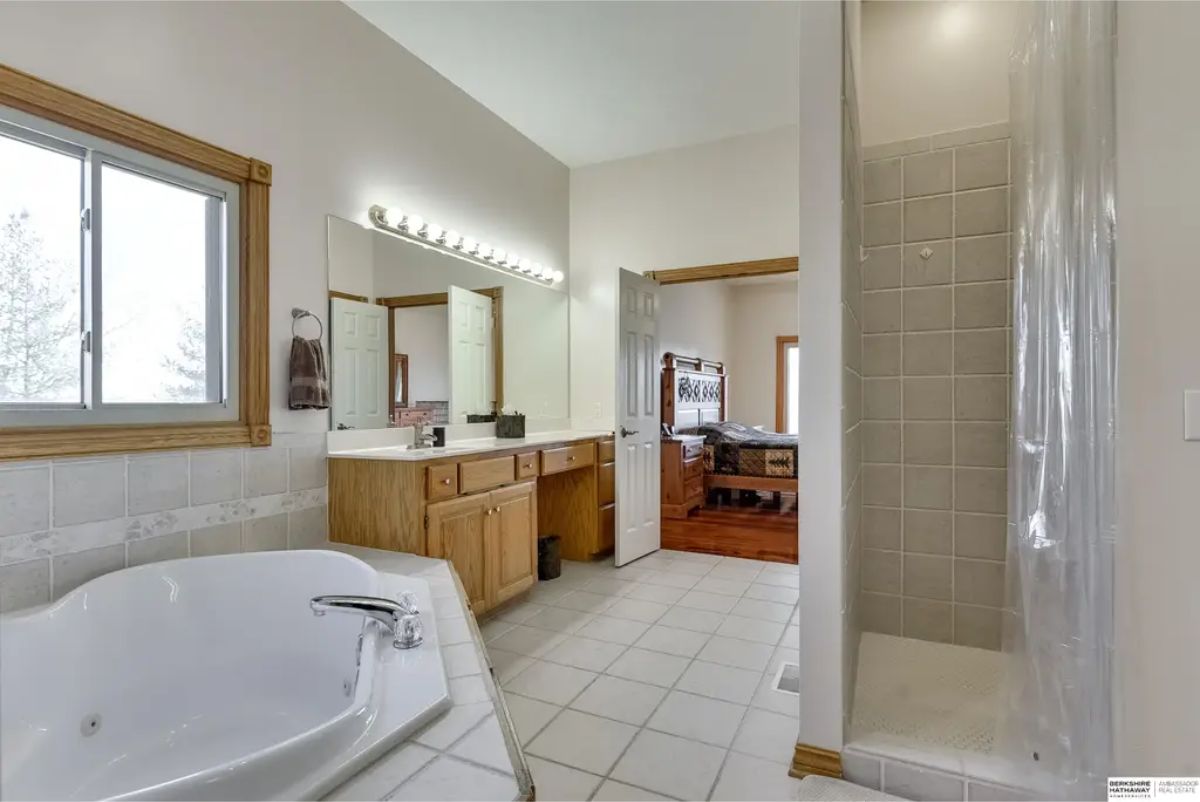
A large soaking tub, a separate tiled shower, and abundant natural light. Dual vanities provide ample counter space and storage. A connection to the bedroom offers convenience and privacy. Neutral tile and wood accents create a balanced and calming atmosphere.
Pool
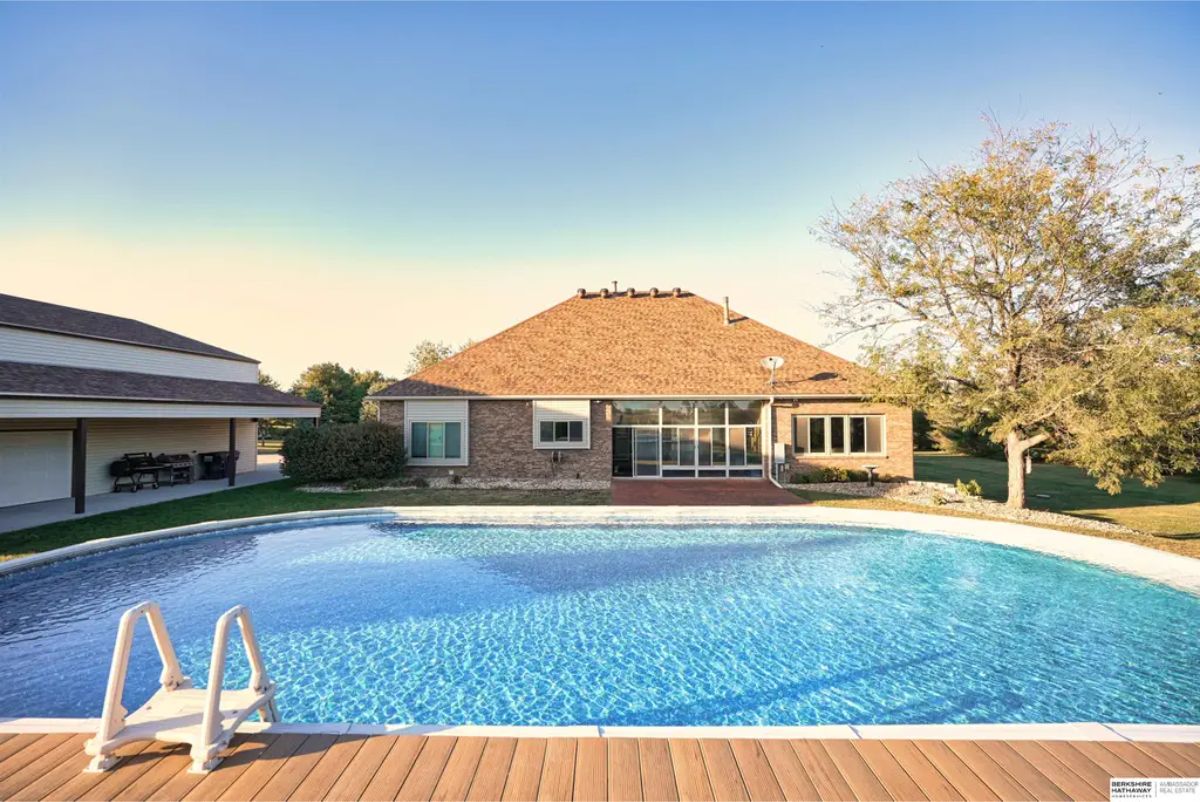
Would you like to save this?
Expansive backyard featuring a large oval swimming pool with a surrounding deck. Adjacent to the pool is a screened patio for relaxing or entertaining. The brick home exterior complements the open green space and mature trees. A separate garage structure provides additional utility and storage options.
Aerial View
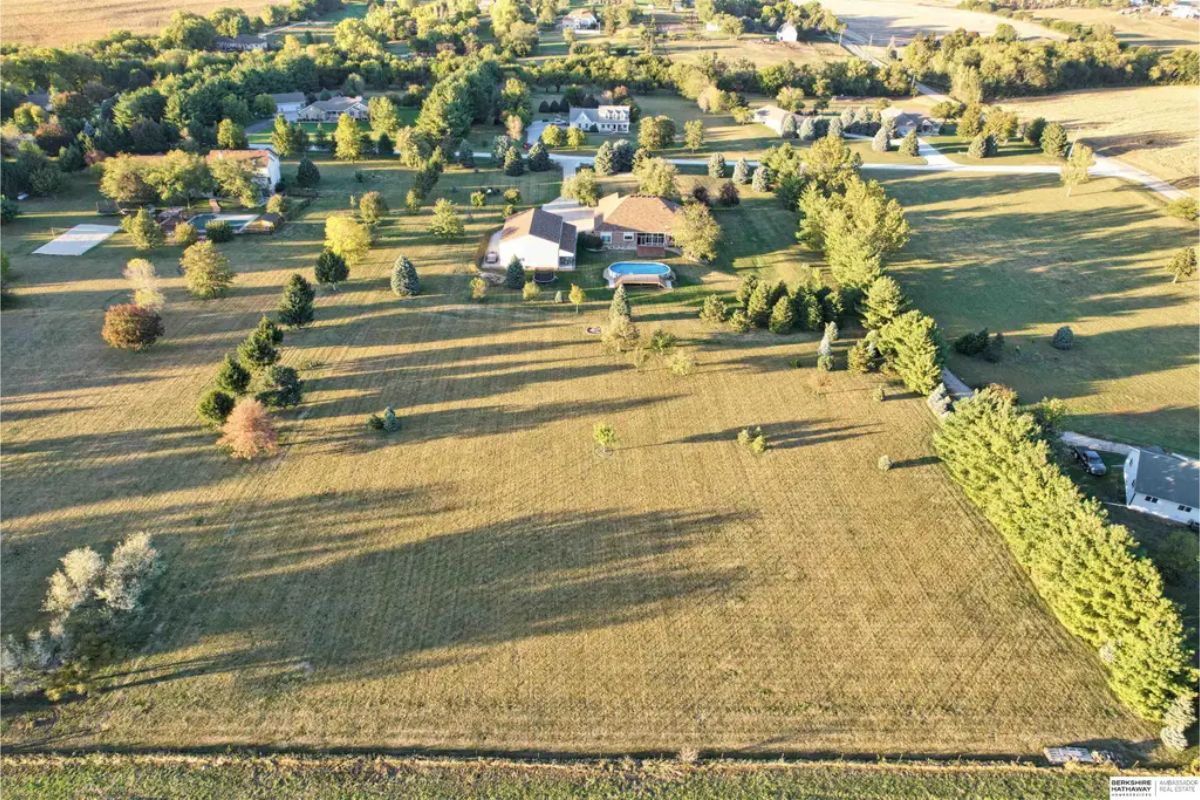
Aerial view of a sprawling property featuring nearly 5 acres of open, well-maintained land. The home is centrally located with a pool, patio, and additional garage structure surrounded by mature trees. The layout offers privacy and room for outdoor activities. The flat terrain is ideal for landscaping or recreational use.
8. Elkhorn, NE – $999,999
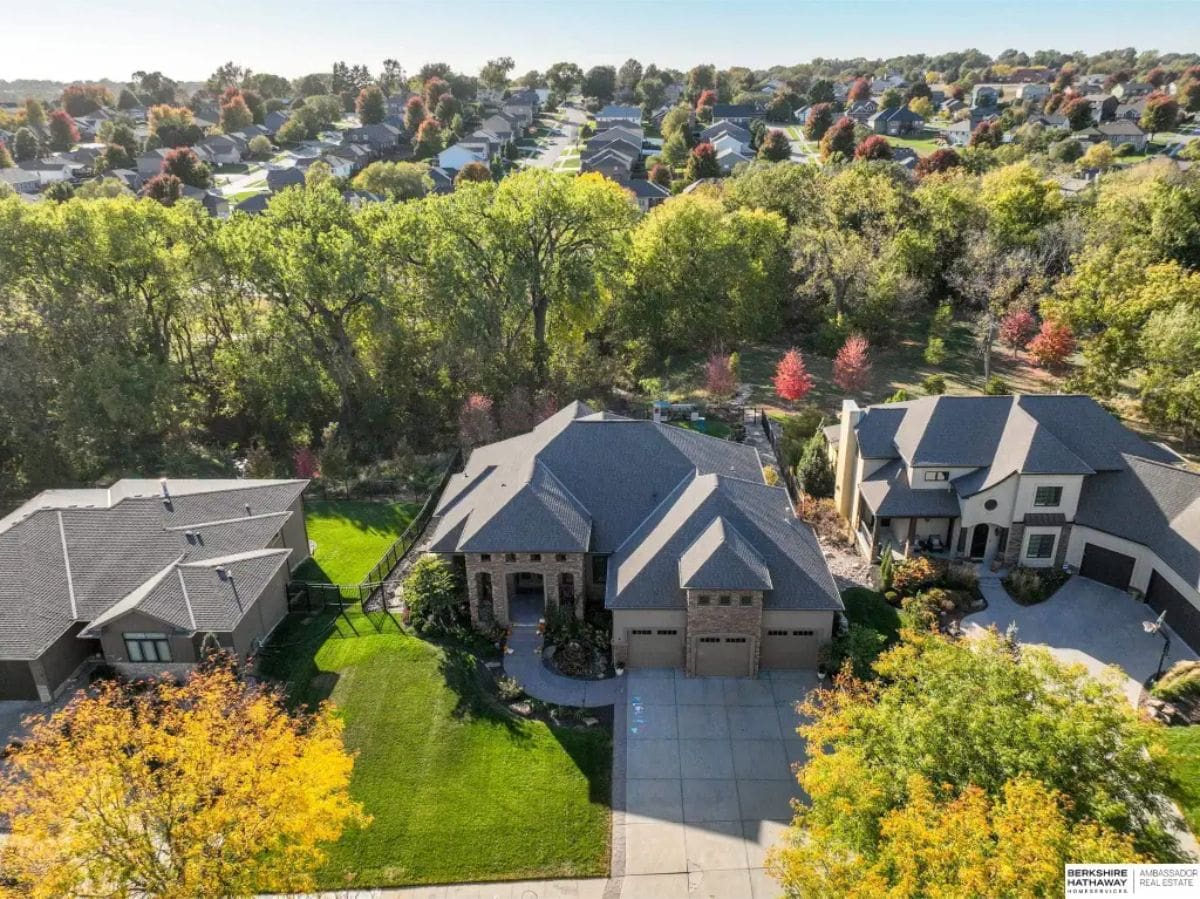
In Elkhorn,$999,999 will get you this property. This 5,040 sq. ft. 5-bedroom, 4-bathroom ranch home in Elkhorn, built in 2012, features high decorative ceilings, wood floors, and a spacious granite kitchen with floor-to-ceiling cabinetry. The finished basement includes a theater room, a full sunken kitchen, a rec room, and two additional bedrooms, while the master suite boasts an impressive dream closet. The backyard is a private oasis with an 18×36 saltwater pool, an 8-person hot tub, and a gas firepit, perfect for relaxation and entertainment.
Where is Elkhorn, NE?
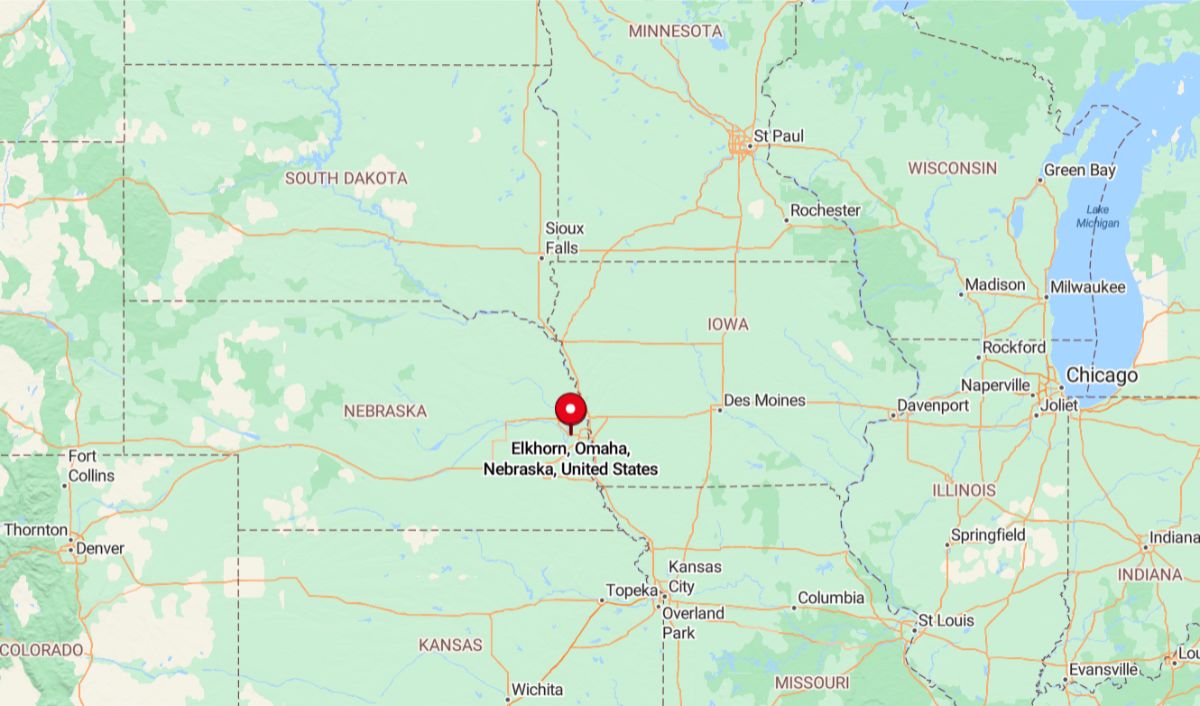
Elkhorn, NE is a suburban area on the western edge of Omaha, Nebraska, located in Douglas County. Originally an independent city, it was annexed by Omaha in 2007 but has retained its distinct identity and small-town charm. Elkhorn is known for its excellent public schools, family-oriented neighborhoods, and a mix of modern amenities and green spaces. Its proximity to Omaha provides easy access to shopping, dining, and entertainment, while residents enjoy a quieter and more relaxed suburban lifestyle.
Entrance
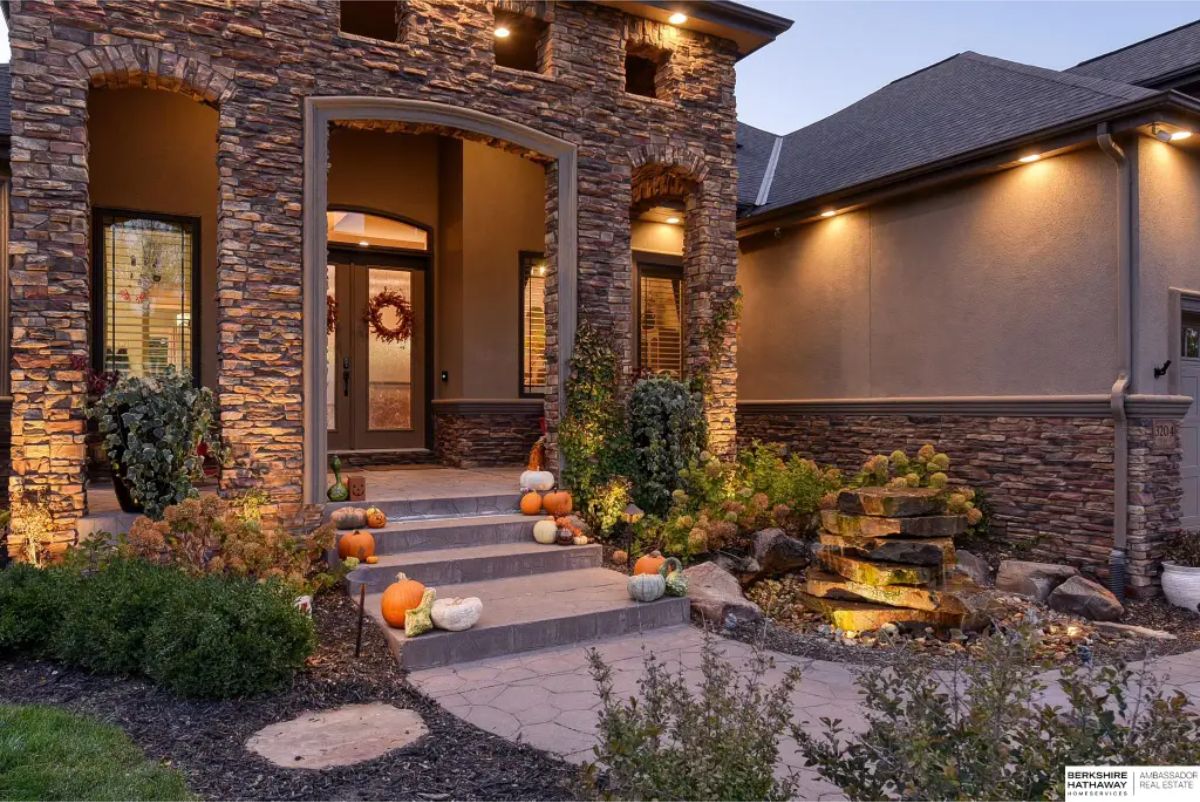
The front entrance of a home featuring a stunning stone facade with archways and decorative insets. The entry is adorned with festive fall decor, including pumpkins arranged on the steps, complementing the beautifully landscaped garden and illuminated water feature. The warm exterior lighting highlights the architectural details, creating a welcoming and elegant ambiance.
Kitchen
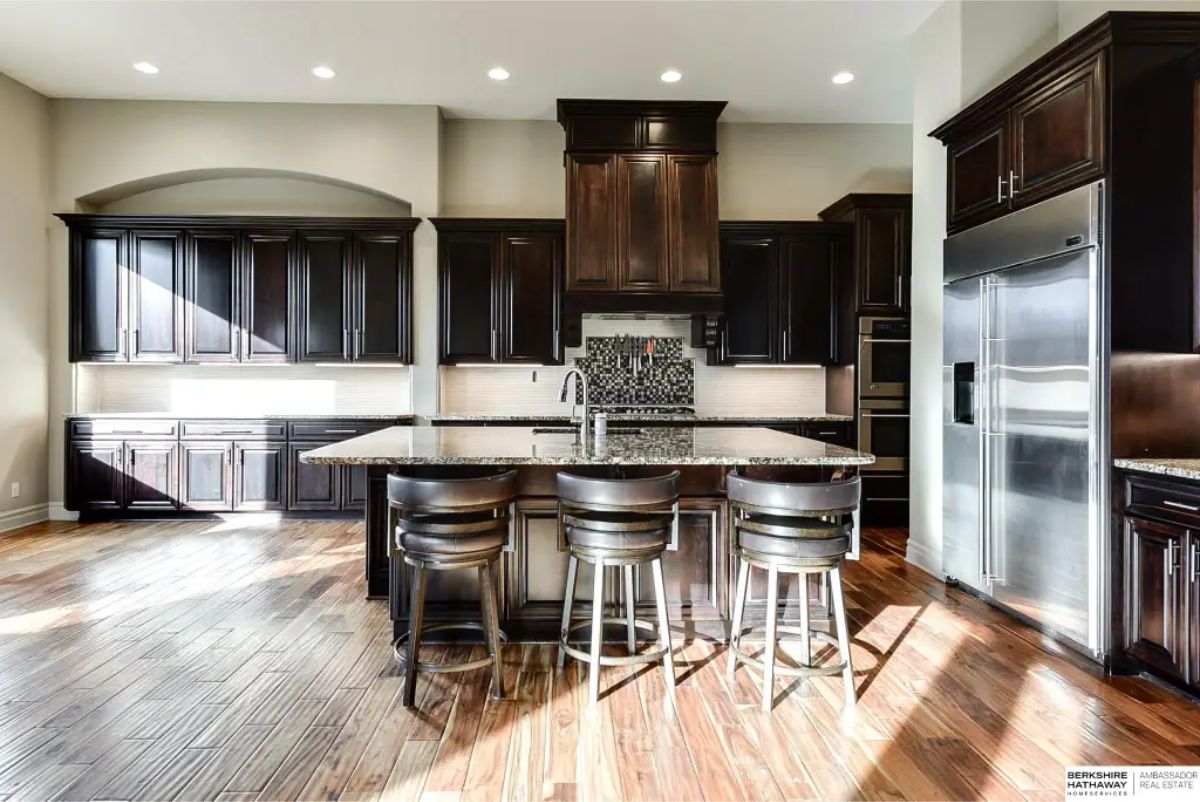
Dark wood cabinetry extending to the ceiling for maximum storage. Oversized granite island with a built-in sink and seating for four provides a central workspace and gathering area. Stainless steel appliances and a mosaic backsplash add modern functionality and style. Hardwood flooring and recessed lighting enhance the space’s warmth and sophistication.
Bathroom
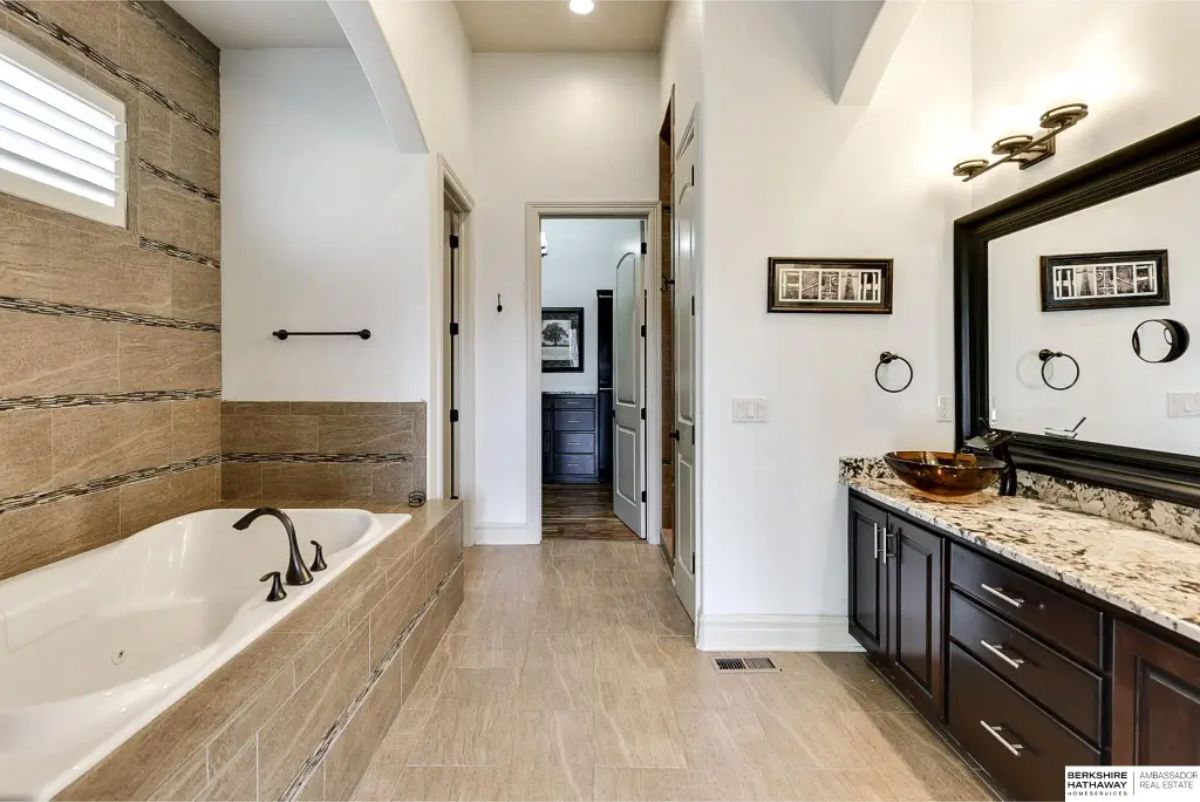
Bathroom featuring a deep soaking tub surrounded by textured tile accents and a matching tile floor. A dual-sink vanity with granite countertops and dark cabinetry adds elegance and ample storage. The space is well-lit with modern lighting fixtures and a large framed mirror. An open layout leads to additional connected rooms for convenience and functionality.
Pool
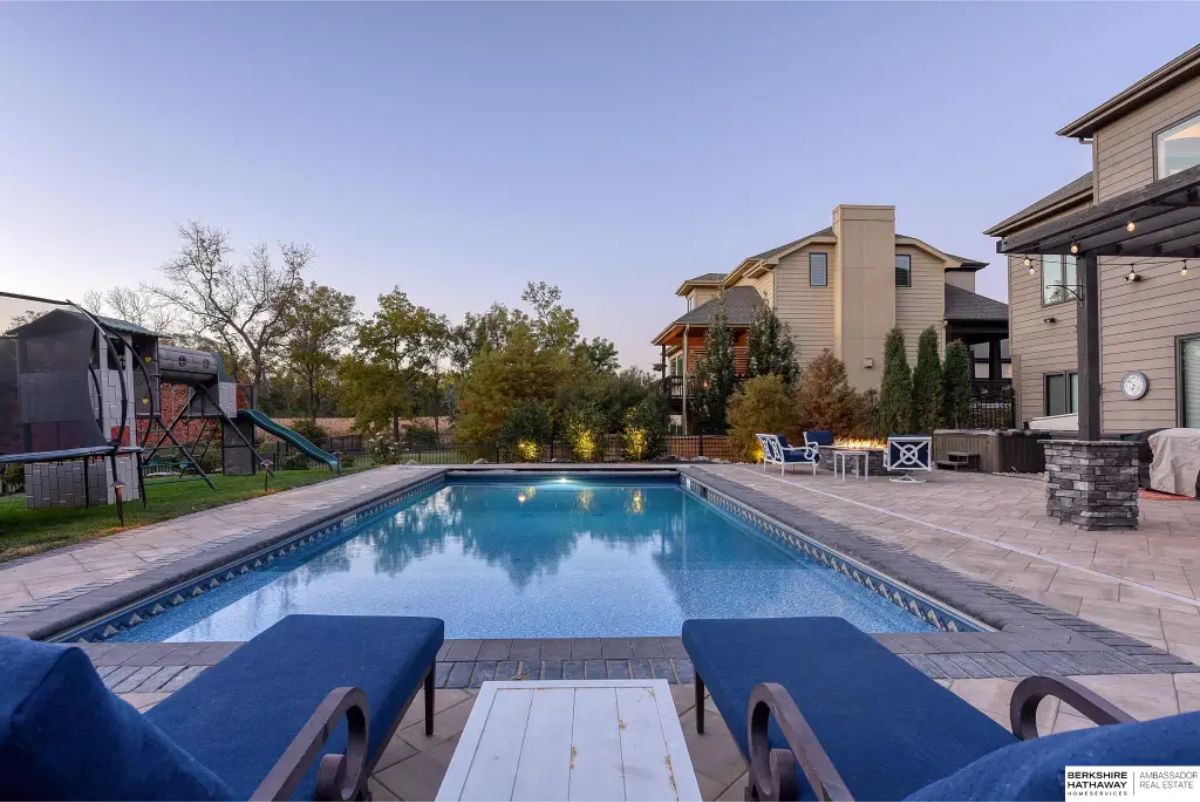
A rectangular in-ground pool surrounded by a spacious paver patio. The area includes comfortable seating, a pergola, and landscaped greenery for a serene outdoor retreat. Adjacent structures and amenities enhance the functionality and appeal of the space. A trampoline and play area add versatility for family-friendly activities.
Source: Lisa Richardson @ Bhhs Ambassador Real Estate via Coldwell Banker Realty
7. Bellevue, NE – $845,500
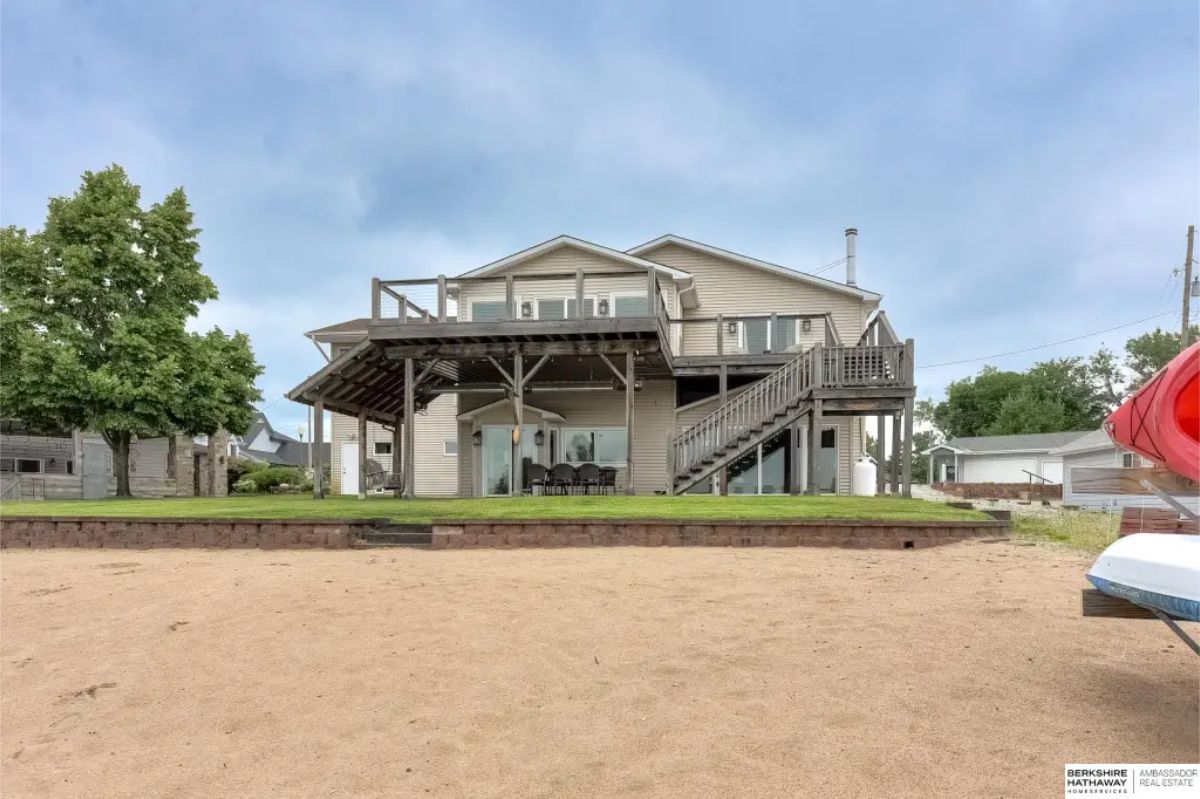
This home in Bellevue is listed at $845,500. This 2,892 sq. ft. 3-bedroom, 3-bathroom two-story home, built in 1950, is situated on a prime lot at Hanson Lake 2, offering luxury living with a private beachfront and stunning lake views. The home features porcelain heated floors, a wood-burning stove, and state-of-the-art outdoor heating for year-round enjoyment, as well as a mother-in-law suite for added convenience. Additional amenities include a heated and air-conditioned out-lot garage, a large garden area, and ample outdoor space for activities like swimming, water sports, and fishing.
Where is Bellevue, NE?
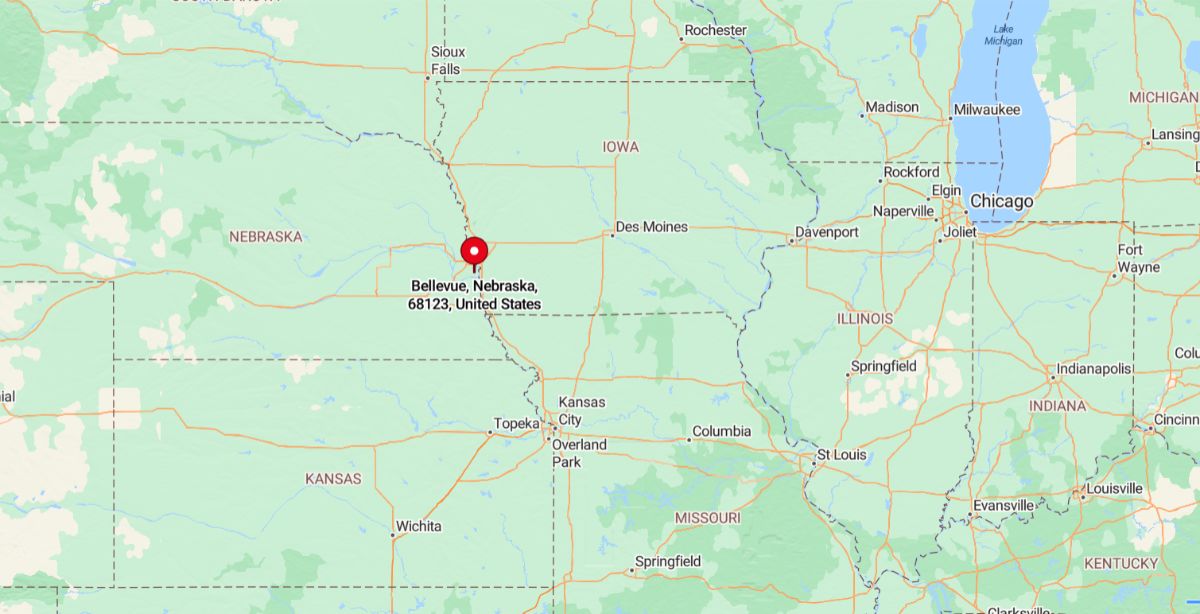
Bellevue, NE is a historic city located in Sarpy County, just south of Omaha, Nebraska. It is the oldest continuous settlement in Nebraska and home to Offutt Air Force Base, which plays a significant role in the local economy and community. Bellevue offers a mix of suburban convenience and natural beauty, with popular attractions like Fontenelle Forest, a vast nature preserve ideal for hiking and wildlife observation. The city’s excellent schools, family-friendly neighborhoods, and proximity to Omaha make it a desirable place to live for both military families and civilians.
Living Room
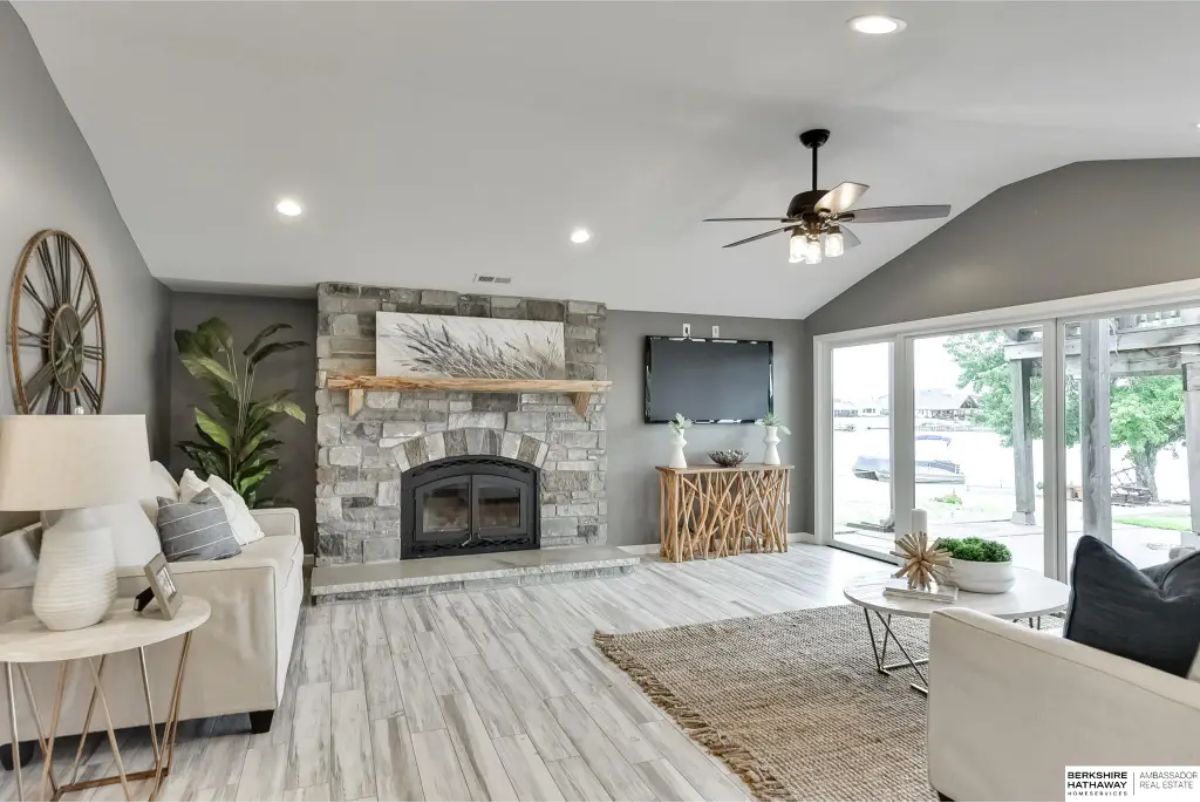
Living room designed with a large stone fireplace and wooden mantel as the focal point. Wide windows offer natural light and views of the lake and outdoor spaces. Neutral tones, wood-inspired flooring, and a ceiling fan create a modern yet comfortable atmosphere. The open layout provides easy access to outdoor entertainment areas.
Kitchen
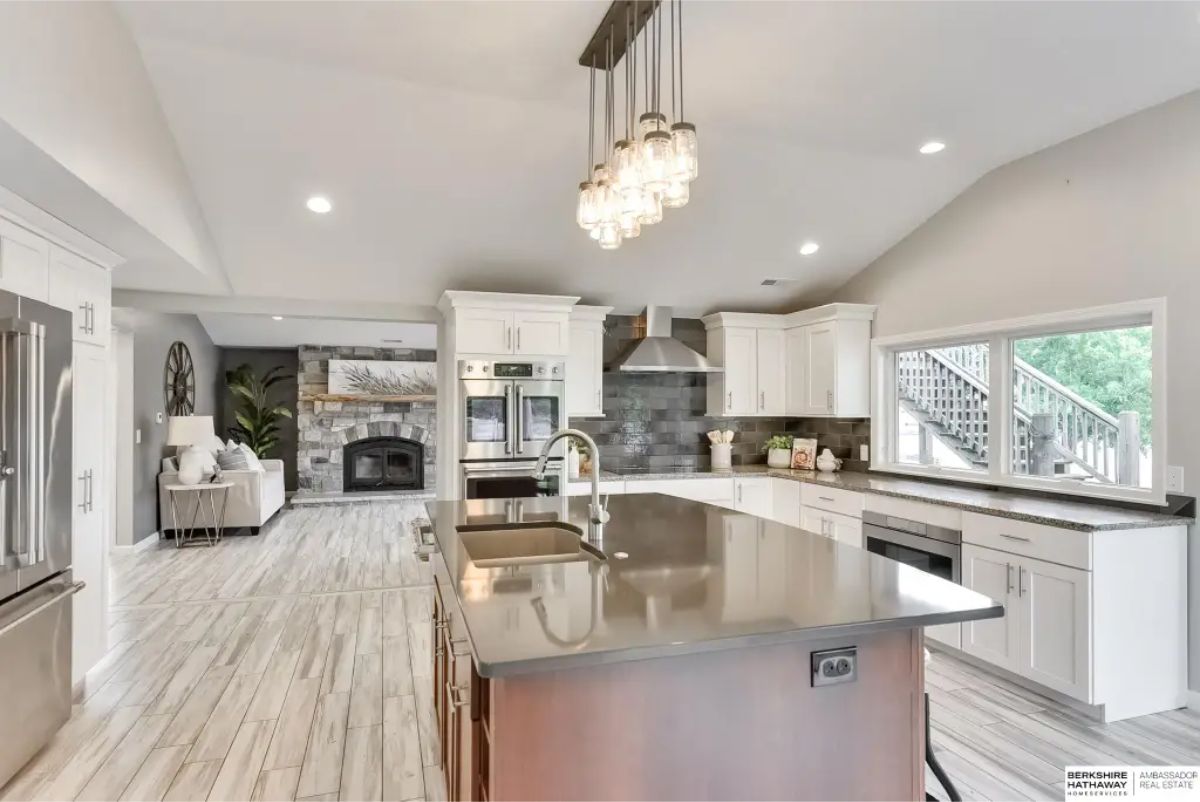
A large central island with a sleek countertop and built-in sink. White cabinetry, stainless steel appliances, and a tile backsplash provide a clean and contemporary look. Pendant lighting adds elegance, while large windows bring in natural light and outdoor views. The open concept connects the kitchen seamlessly to the adjacent living space.
Bedroom
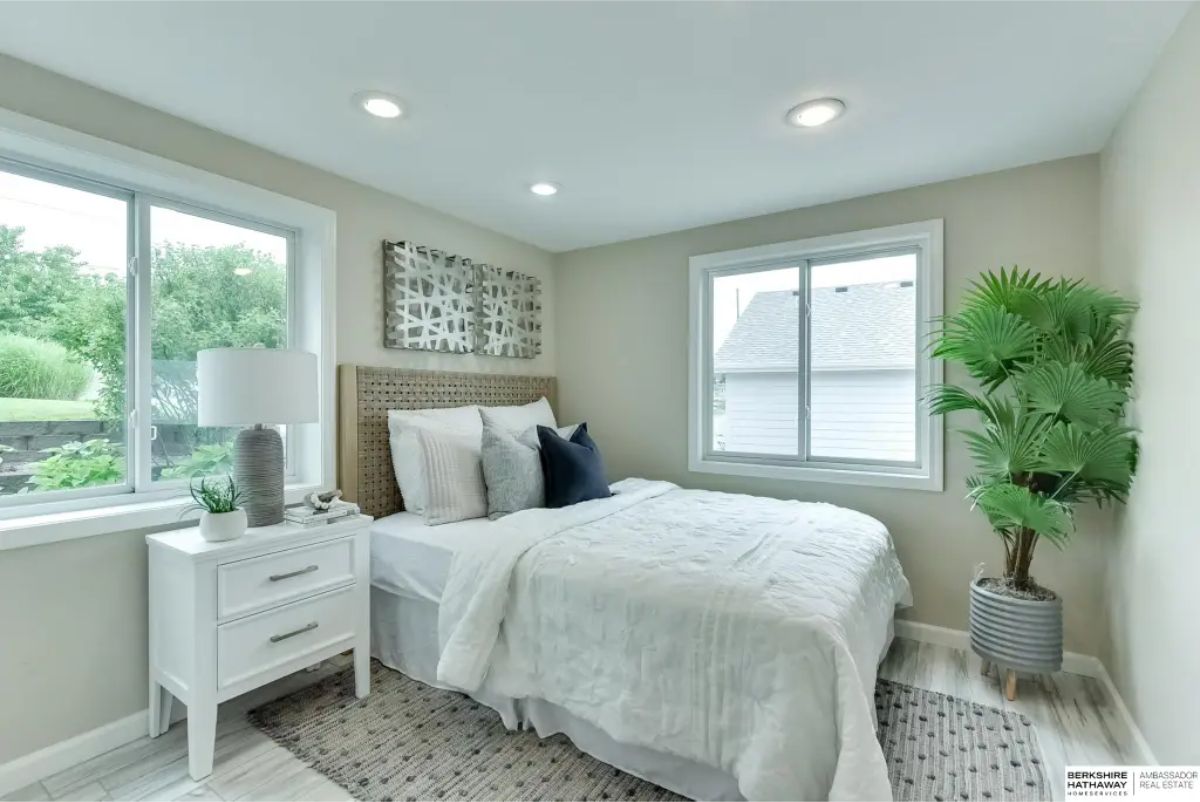
Bedroom designed with two large windows that bring in natural light and views of the outdoors. Neutral walls and recessed lighting create a calm and airy atmosphere. A simple layout accommodates a bed, side table, and additional decor, making the space functional and inviting. Light-colored flooring complements the minimalist design.
Bathroom
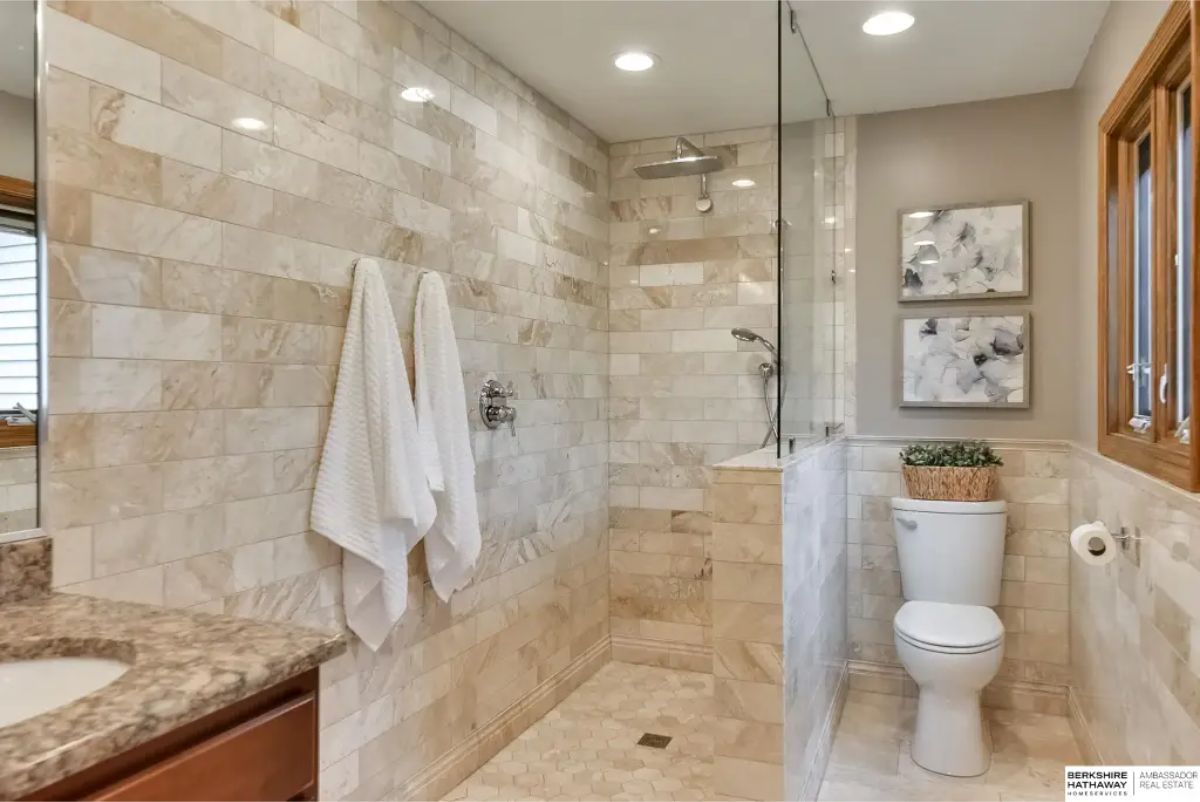
Would you like to save this?
Walk-in shower with marble-patterned tiles and a frameless glass enclosure. Granite countertops on the vanity complement the warm, natural tones of the tile. Recessed lighting and a window provide a bright and open atmosphere. A modern layout combines functionality and style.
Patio
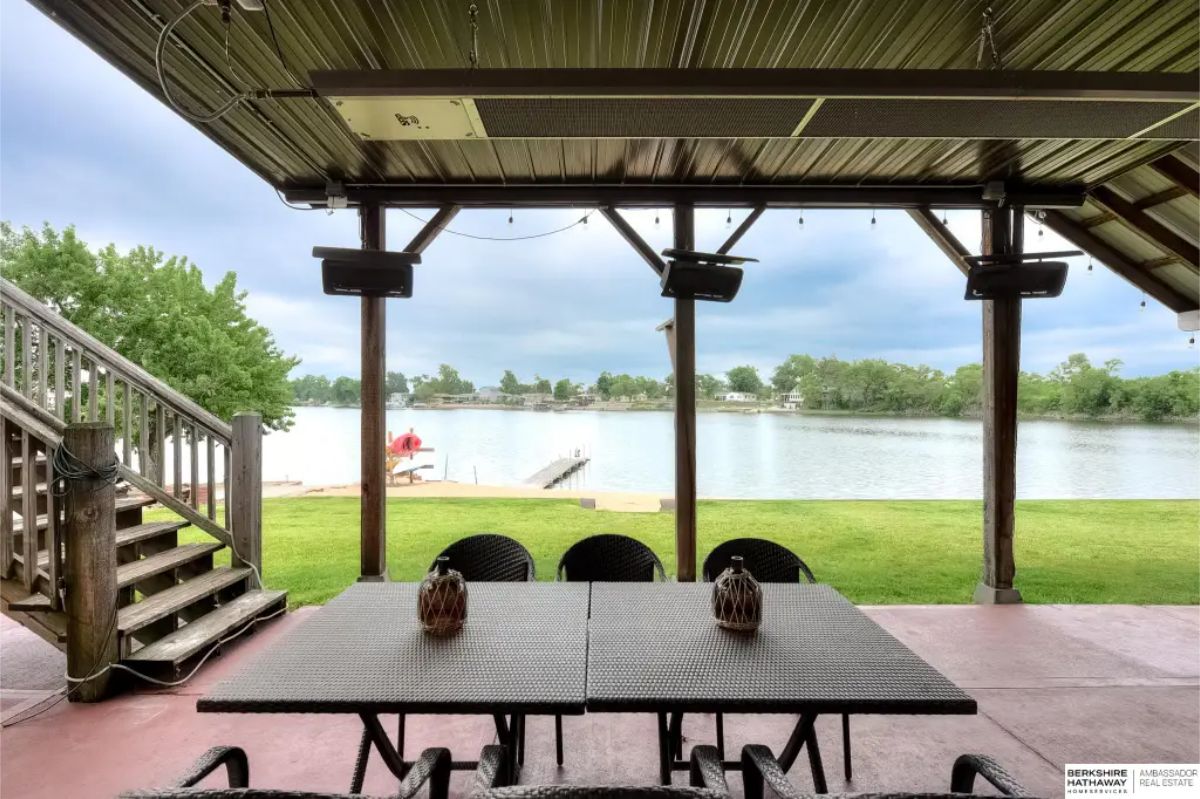
Covered patio overlooking a tranquil lake, providing an ideal setting for outdoor dining and relaxation. Equipped with overhead heaters and lighting, the space is suitable for year-round use. A staircase leads to the lush lawn and private dock for easy access to the water. Open design emphasizes seamless indoor-outdoor living.
Source: Terilynn Ruh @ Bhhs Ambassador Real Estate via Coldwell Banker Realty
6. Lincoln, NE – $989,900
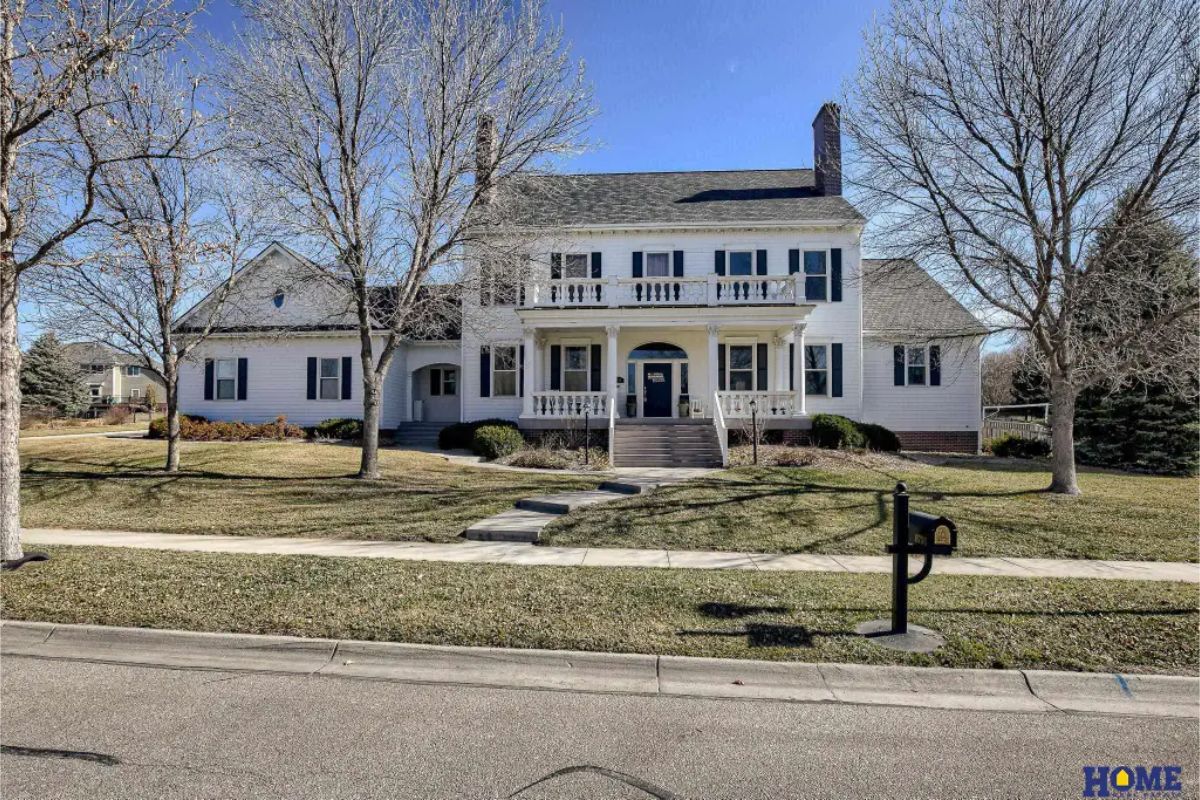
All this in Lincoln for $989,900. This expansive 8,683 sq. ft. home, built in 2004, features 7 bedrooms and 8 bathrooms, including 3 primary bedroom suites and an additional private suite with laundry on the lower level. Designed for both living and entertaining, it offers 2 full kitchens, a large basement for gatherings, a covered porch, a fenced backyard, and a dedicated home office with a separate entrance. Situated on a spacious lot in Fallbrook, this home provides ample space and versatility for every need.
Where is Lincoln, NE?
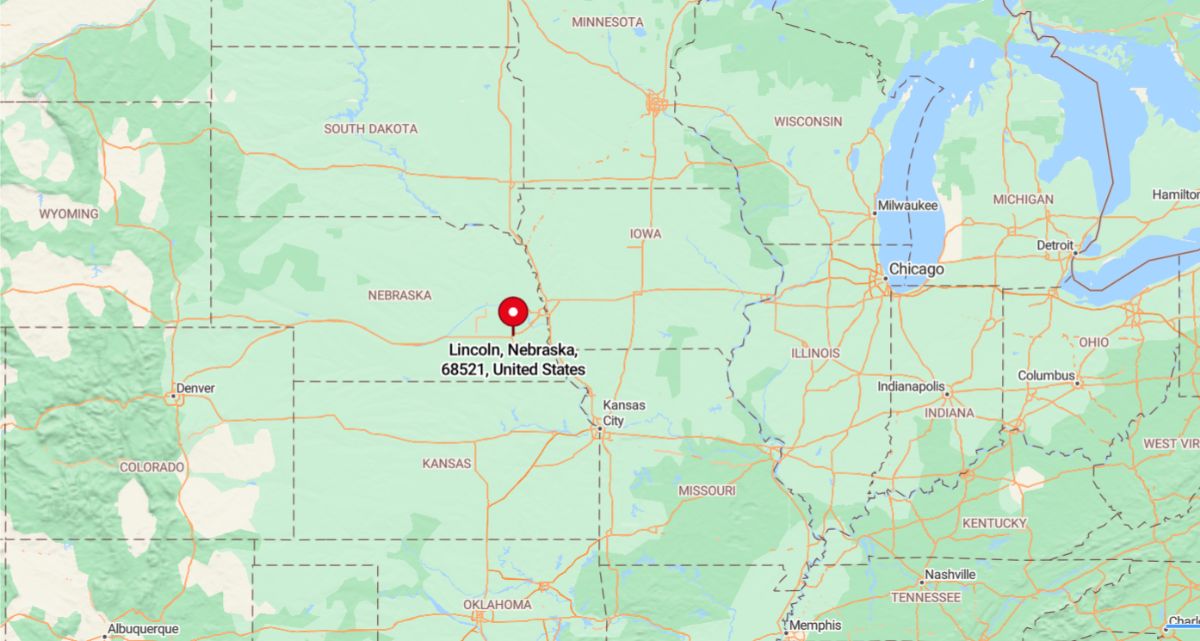
Lincoln, NE is a neighborhood in the northern part of Lincoln, Nebraska, the state capital and second-largest city in the state. This area is known for its mix of residential communities, commercial developments, and convenient access to major highways, including Interstate 80. It is close to local amenities such as the Lincoln Airport, parks, and shopping centers, making it a practical and desirable location for families and professionals. As part of Lincoln, residents of the 68521 area enjoy the city’s vibrant cultural scene, excellent schools, and access to the University of Nebraska-Lincoln and the state government hub.
Foyer
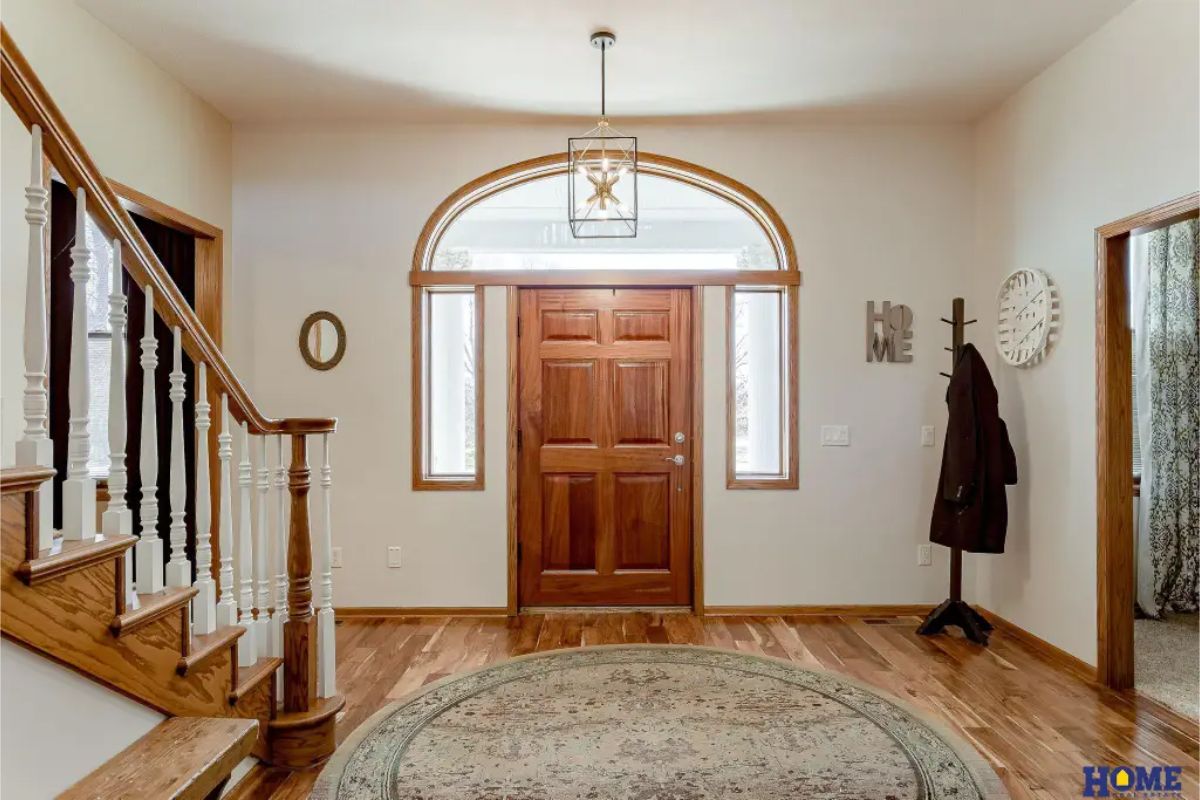
A solid wood front door with an arched transom window and sidelights that provide natural light. Hardwood flooring and a decorative area rug create a warm and welcoming atmosphere. A staircase with white spindles and wood accents adds charm and connects to the upper level. A modern pendant light fixture complements the space’s clean and classic aesthetic.
Living Room
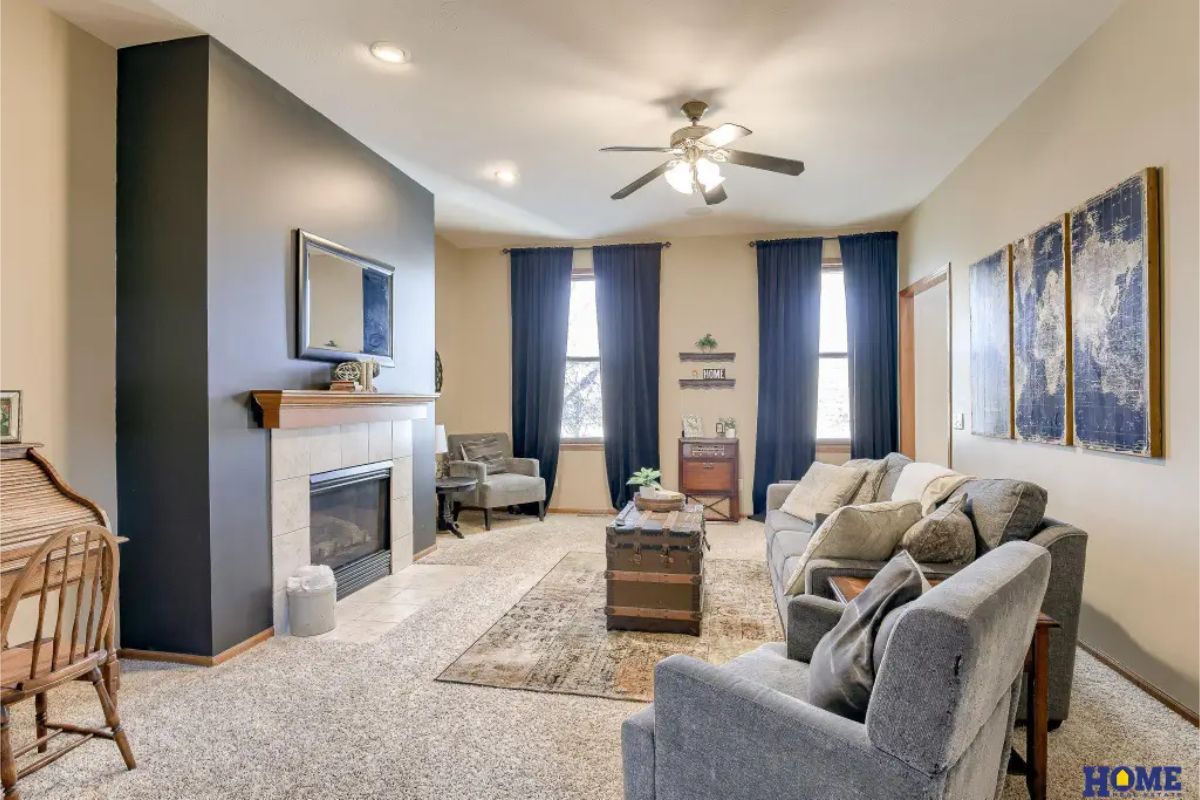
Living room designed with a central fireplace featuring a tiled surround and a wooden mantel. Carpeted flooring and neutral wall tones create a comfortable and inviting space. Large windows with floor-length curtains provide ample natural light and an elegant touch. Ceiling fan and recessed lighting enhance functionality and ambiance.
Dining Area
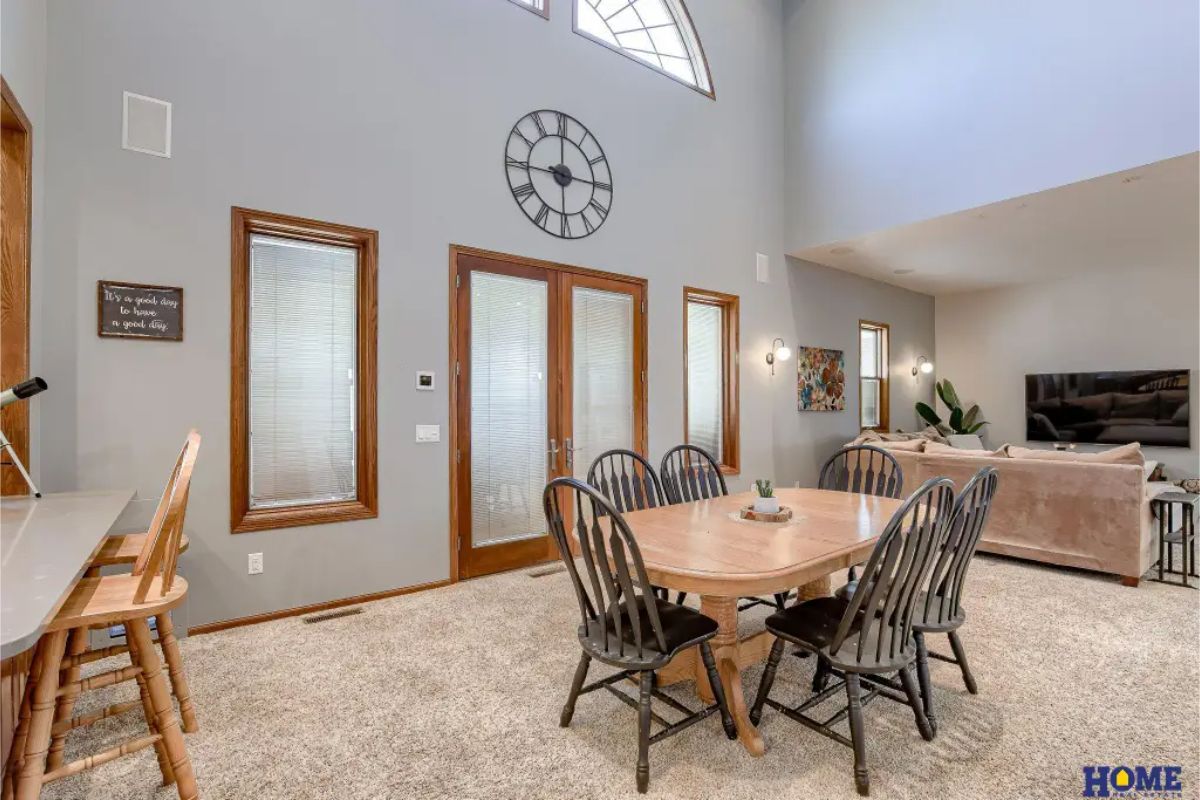
Dining area with a vaulted ceiling and large arched window for natural light. French doors and side windows lead to an outdoor space, enhancing indoor-outdoor flow. Neutral carpeting and a wooden dining set create a cozy and functional atmosphere. Connected to a living area, the open layout is ideal for gatherings and family meals.
Kitchen
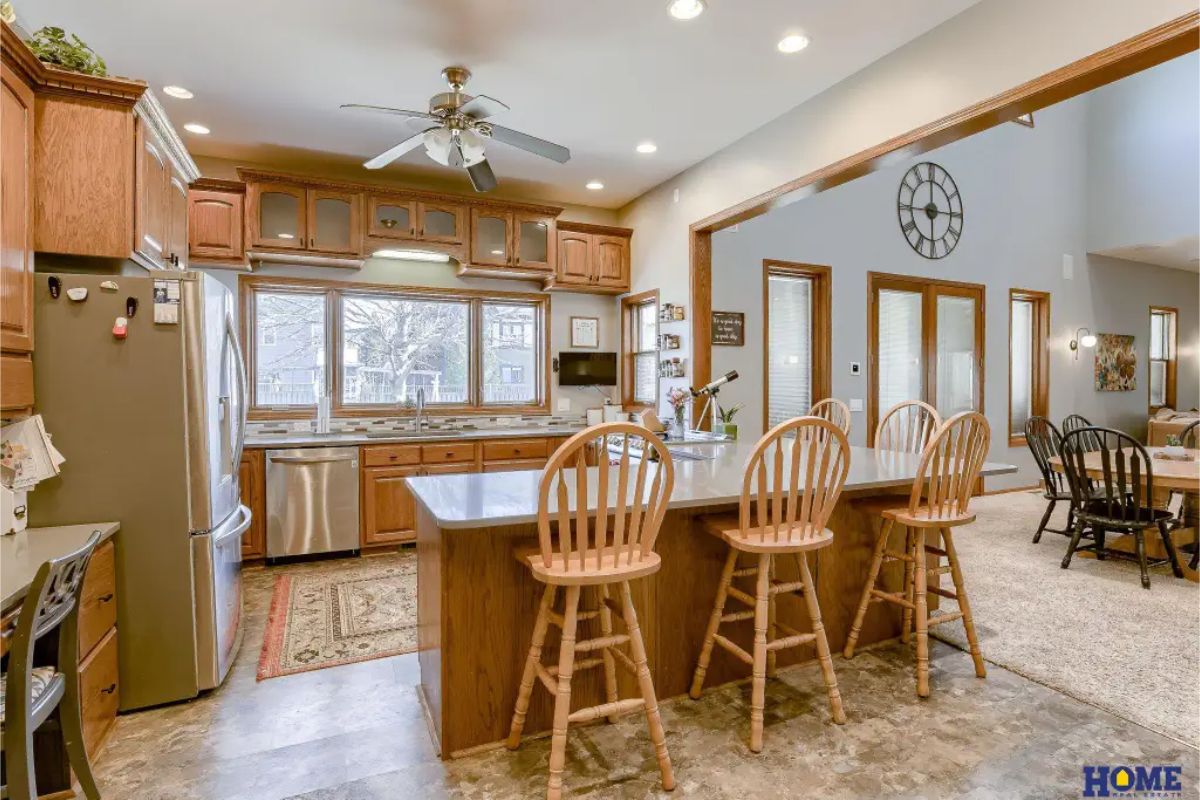
Ample wooden cabinetry, stainless steel appliances, and a large central island with seating for four. Bright windows above the sink provide natural light and views of the backyard. Recessed lighting and a ceiling fan enhance functionality and comfort. The open layout connects seamlessly to the dining and living areas for convenient entertaining.
Bedroom
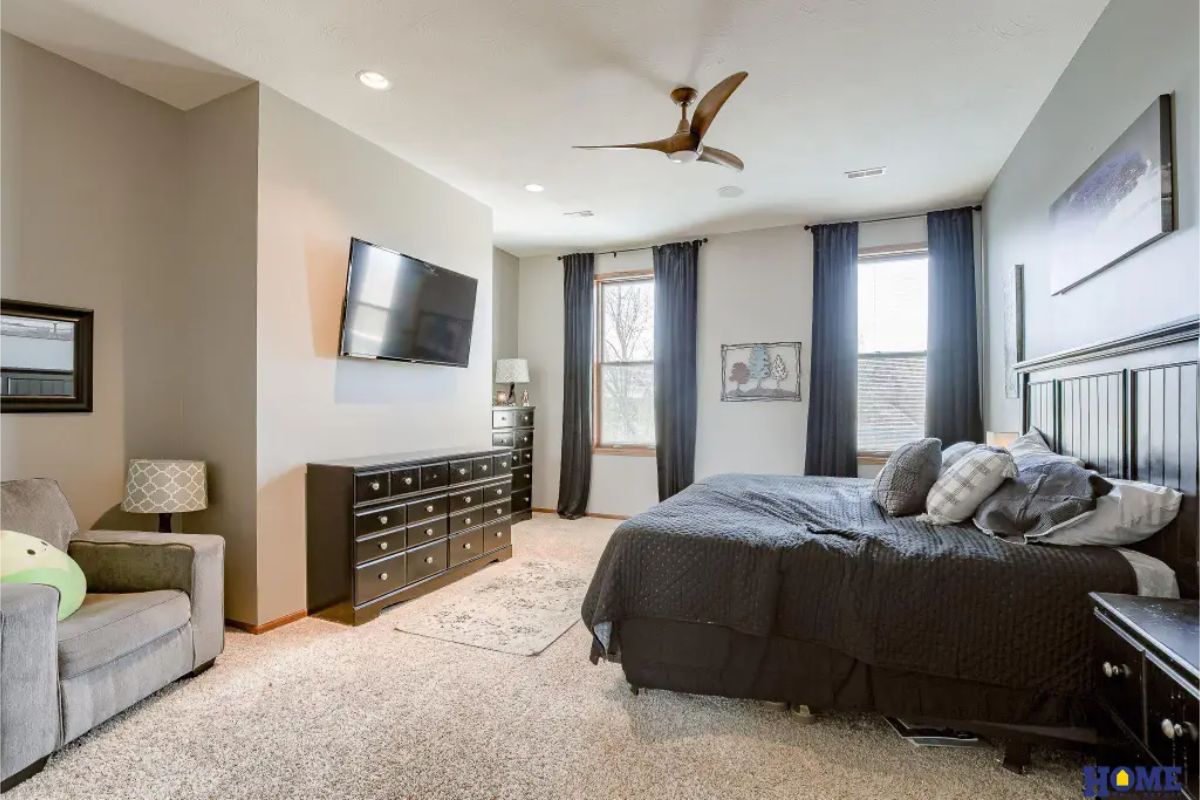
Spacious master bedroom featuring large windows with floor-length curtains for natural light and privacy. A ceiling fan and recessed lighting enhance the room’s comfort and functionality. Neutral carpeting complements the gray walls, creating a calming atmosphere. The layout accommodates ample furniture, including a dresser, seating, and a mounted TV for relaxation.
Source: Brianna Kosmicki @ Home Real Estate via Coldwell Banker Realty
5. Omaha, NE – $1,088,000
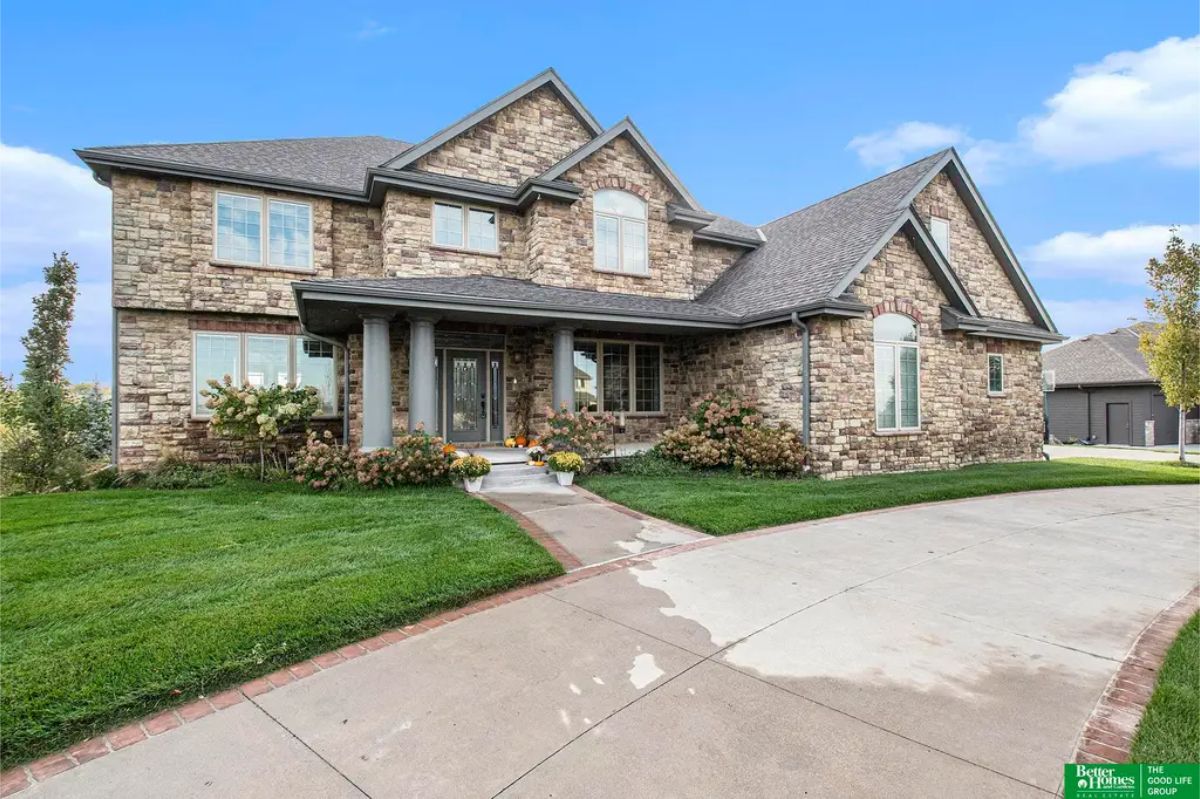
In Omaha, $1,088,000 will get you this property. This 7,099 sq. ft. luxury home, built in 2008, is situated on a 38,332 sq. ft. lot in The Hamptons, Elkhorn’s premier luxury acreage community. The residence features 6 bedrooms, 7 bathrooms, a 2-story Great Room with a stone fireplace, a vast kitchen, a massive deck, and a fully finished walk-out lower level with flex rooms. Recent updates include a new roof, gutters, fresh paint, carpeting, and a high-efficiency geo-thermal heating and cooling system, complemented by a 4-car garage and panoramic views of the rolling hills.
Where is Omaha, NE?
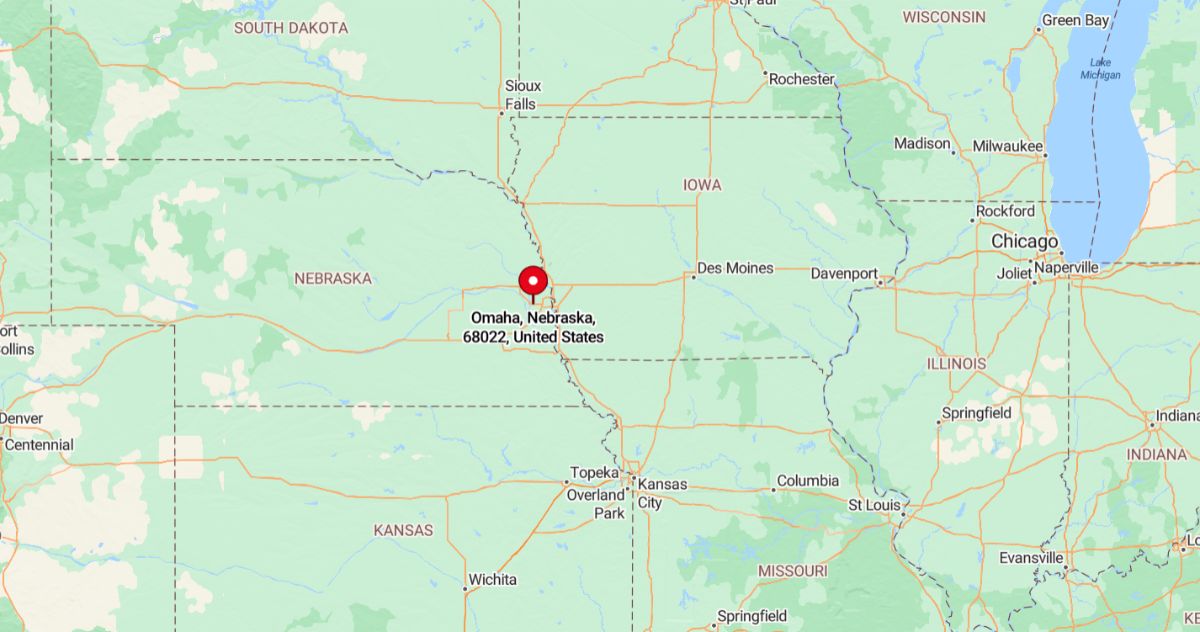
Omaha, NE primarily refers to the Elkhorn area, located on the western edge of Omaha in Douglas County. Once an independent city, Elkhorn was annexed by Omaha in 2007 but has retained its small-town charm and distinct community identity. The area is known for its top-rated schools, family-friendly neighborhoods, and a blend of modern developments with open green spaces. Residents benefit from a quieter suburban lifestyle while enjoying convenient access to the greater Omaha metro area’s shopping, dining, and entertainment options.
Foyer
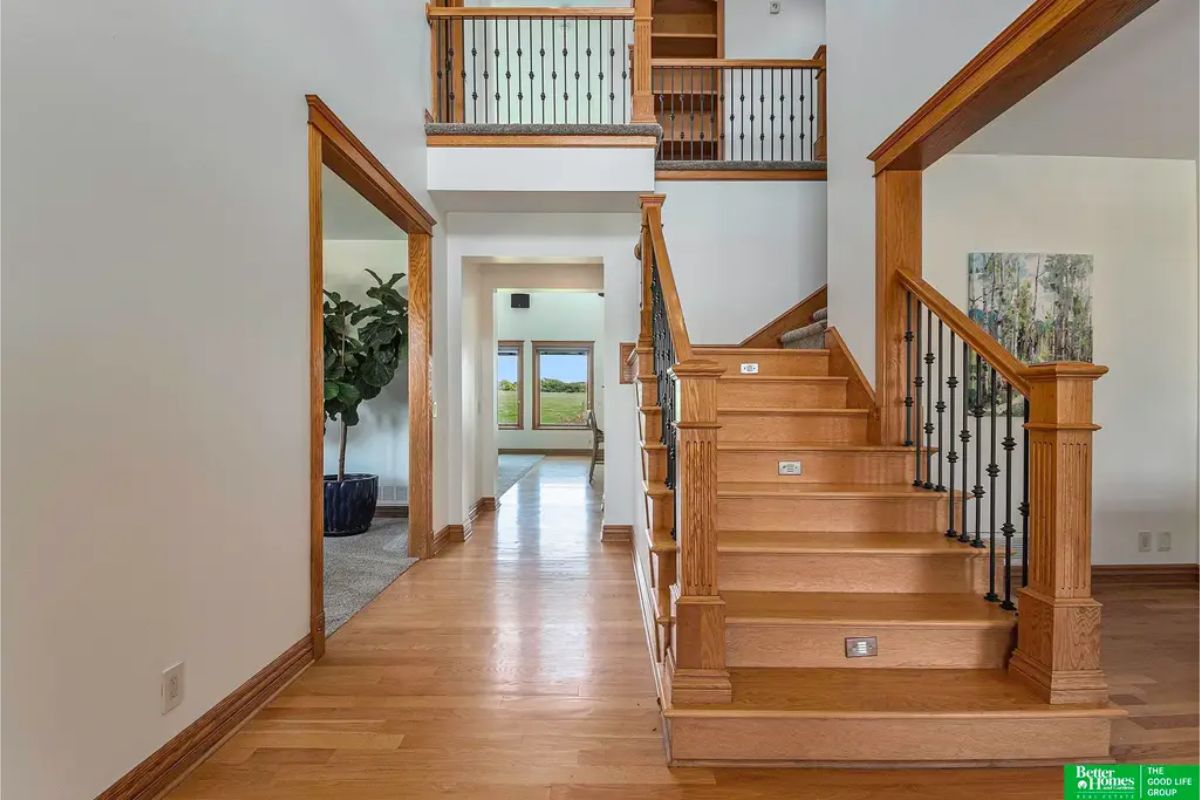
Entryway showcasing a wooden staircase with iron balusters, leading to an open second-floor landing. Hardwood flooring adds warmth and connects seamlessly to adjacent rooms. Large windows in the background bring natural light and frame scenic views. The design emphasizes openness and transitions smoothly to living spaces.
Living Room
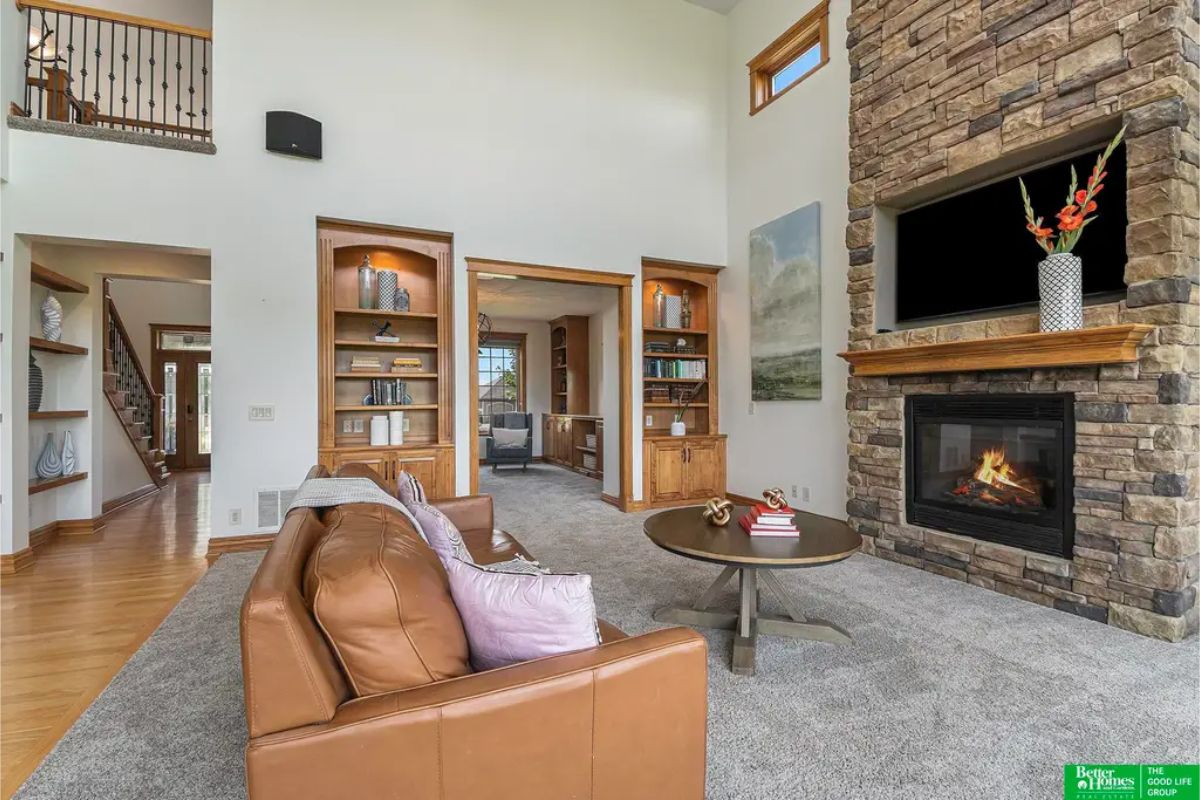
A vaulted ceilings and a floor-to-ceiling stone fireplace with a wooden mantel. Built-in shelving and cabinets provide ample storage and display options. Large windows and an open layout create a bright and spacious feel. Adjacent to the entryway and other rooms, the space is ideal for relaxation and entertaining.
Dining Room
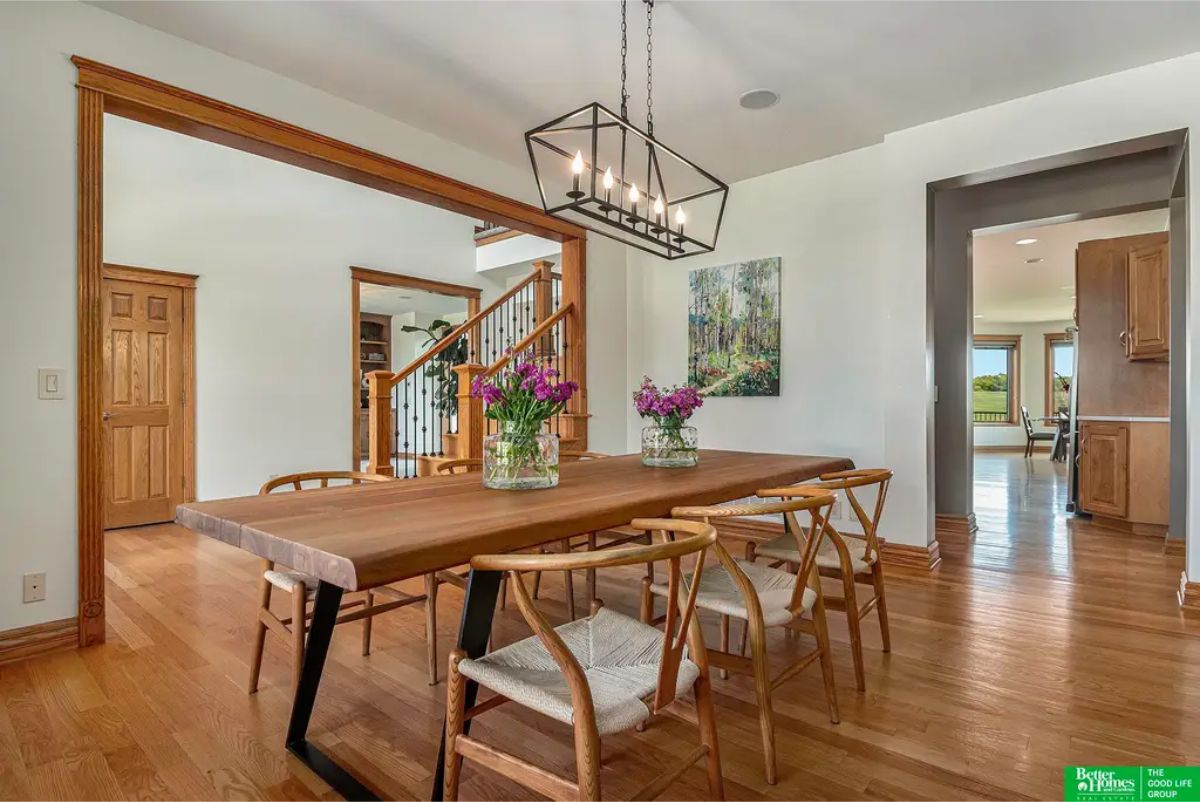
Hardwood floors and a wooden table with seating for six, complemented by a modern rectangular chandelier. Open design connects seamlessly to the entryway, staircase, and adjacent rooms. Large openings provide natural light and highlight the home’s spacious feel. The room offers a warm, inviting space for meals and gatherings.
Kitchen
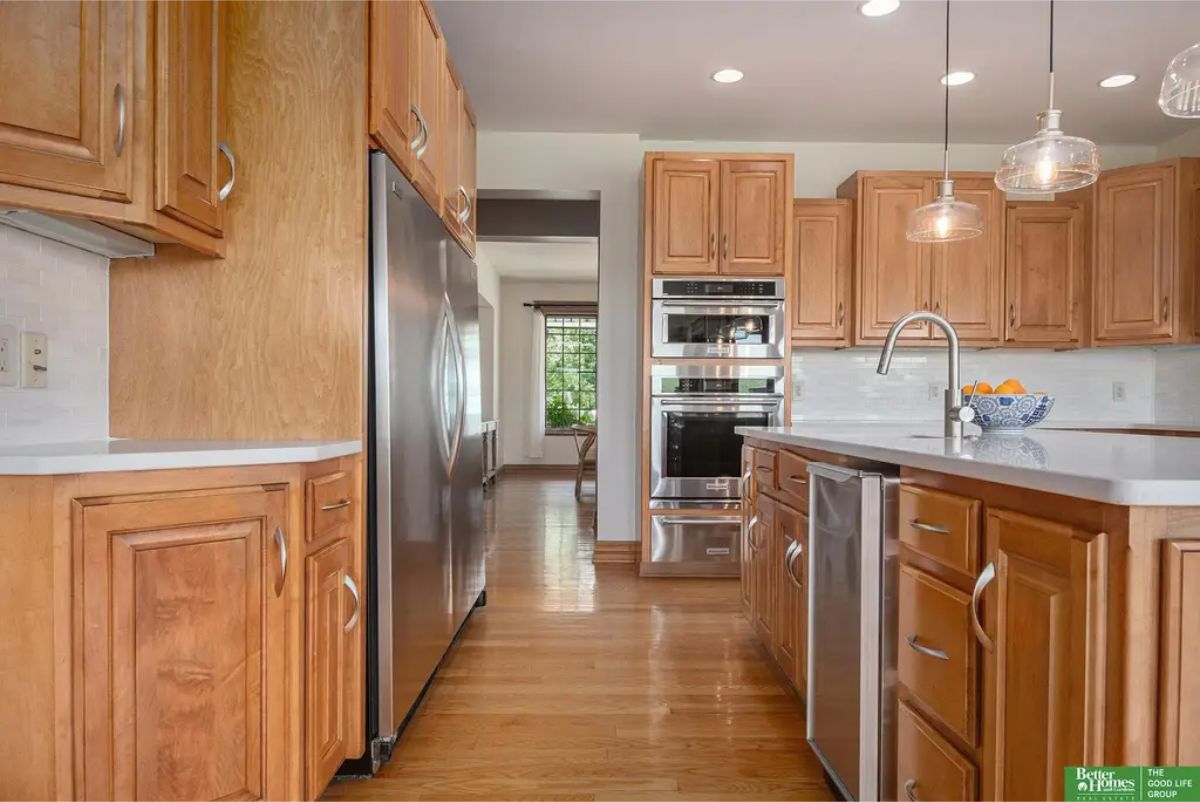
A warm wooden cabinetry, stainless steel appliances, and a large island with a built-in sink and seating. Quartz countertops and a white tile backsplash add a clean and polished look. Pendant lighting and recessed lights provide bright, even illumination. The open layout offers convenient access to the dining room and other areas of the home.
Deck
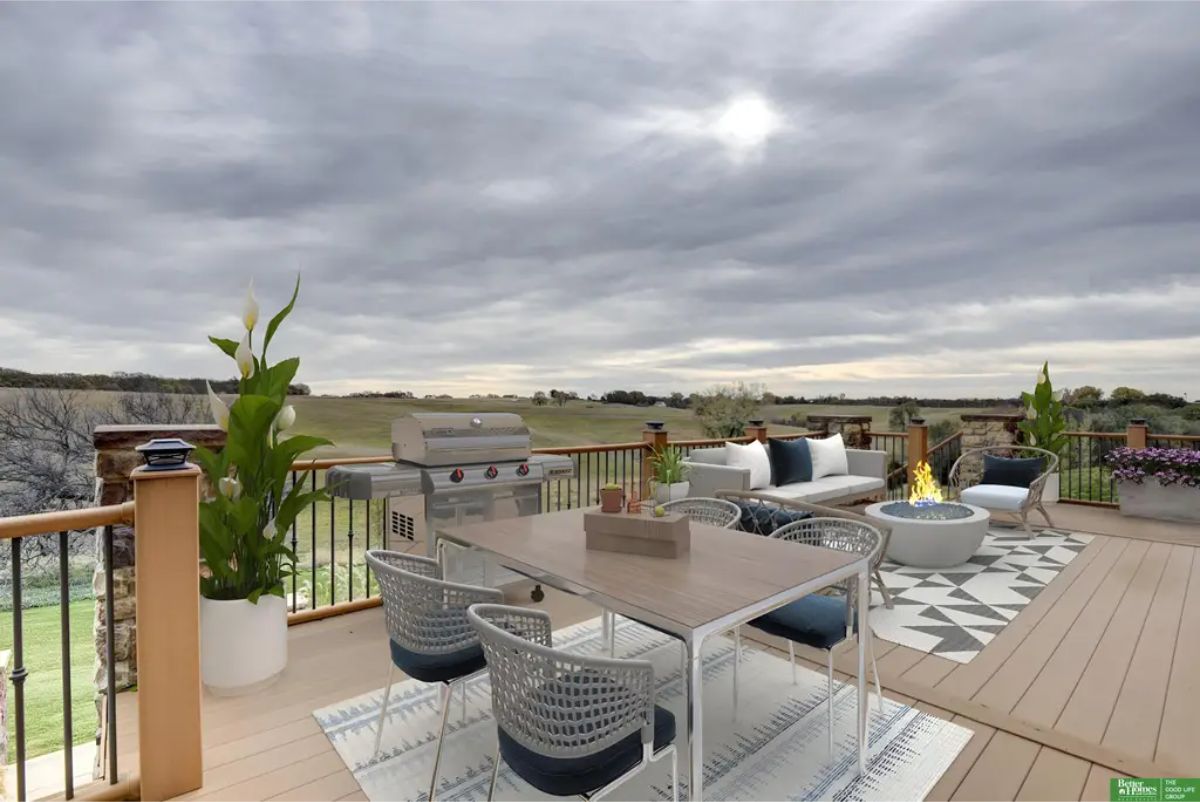
Outdoor deck featuring a dining area, comfortable seating, and a built-in grill for entertaining. Glass railings with wooden accents provide unobstructed views of the surrounding countryside. A fire pit adds warmth and ambiance, making the space ideal for relaxation. Thoughtfully designed for both functionality and aesthetic appeal, this deck offers a seamless connection to nature.
Source: Tim Reeder @ Better Homes And Gardens R.E. via Coldwell Banker Realty
4. Valley, NE – $1,098,000
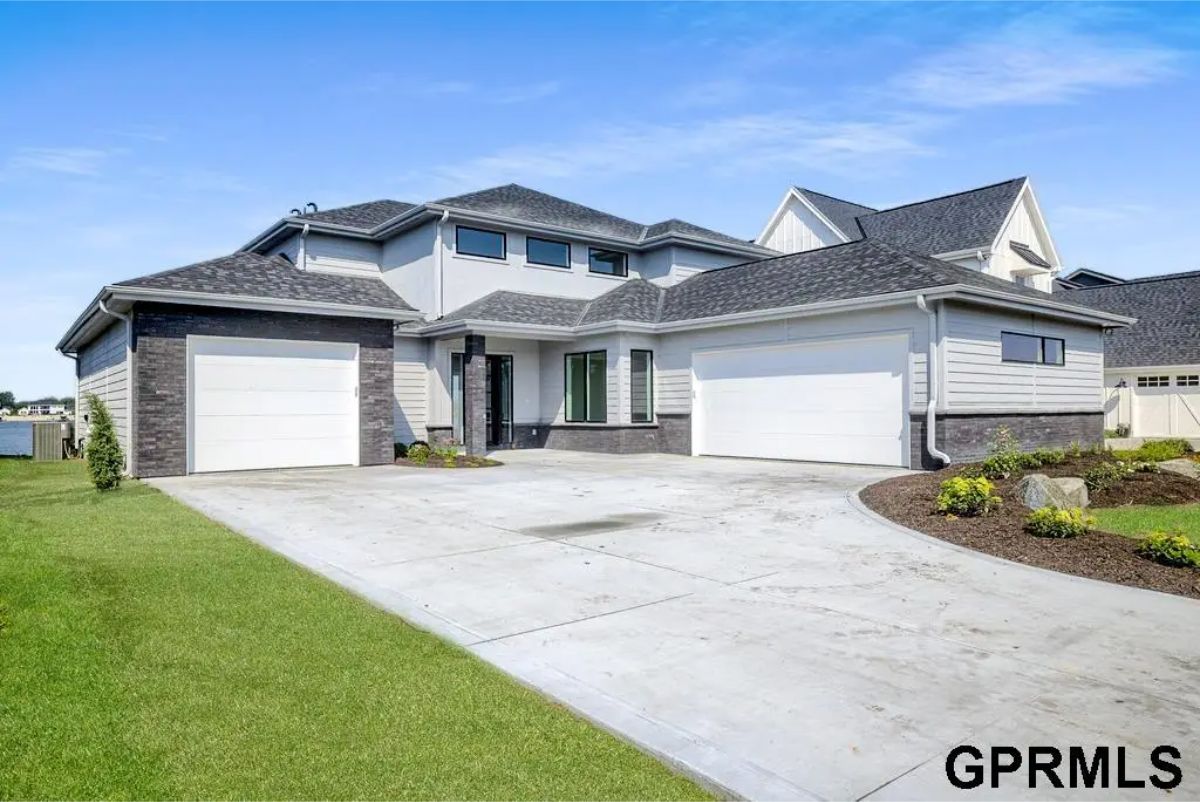
This home in Valley is listed at $1,098,000. This newly built 3,429 sq. ft. lakefront home at Bluewater, completed in 2023 by Majestic Homes, features 4 bedrooms, 4 bathrooms, and a stunning open design with floor-to-ceiling sliding glass doors that showcase breathtaking lake views. The main level includes a private primary suite with a luxurious bathroom, a main floor office, and oversized garage spaces with additional lake storage. The second floor offers a media room with a bar and deck access, two guest bedrooms with walk-in closets, and a bonus room or fourth bedroom, all designed with exceptional quality and style.
Where is Valley, NE?
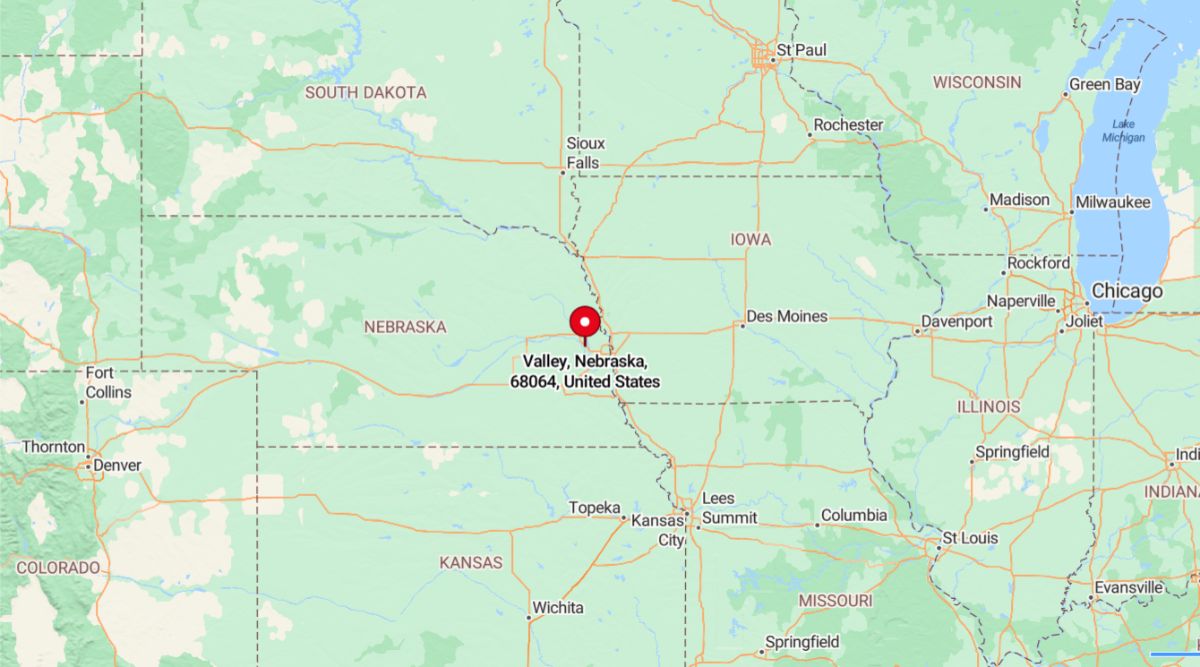
Valley, NE is a small city in Douglas County, located about 20 miles northwest of Omaha, Nebraska. It is known for its quiet, rural atmosphere and close proximity to the Platte River, offering opportunities for outdoor recreation such as fishing, boating, and camping. The community is home to various local businesses and schools, providing residents with essential services and a close-knit, friendly environment. Additionally, Valley benefits from its convenient location near Omaha, allowing residents to enjoy the peace of rural living while remaining connected to the city’s amenities and employment opportunities.
Living Room
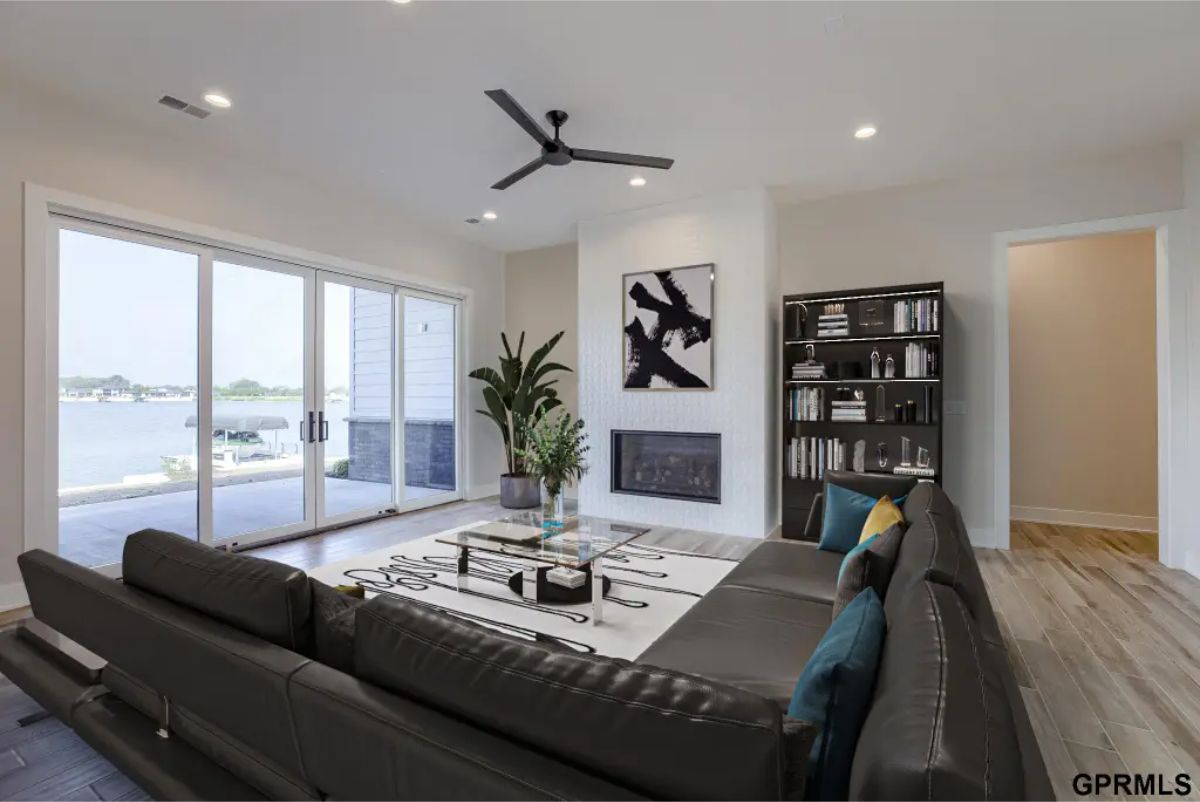
Living room designed with expansive sliding glass doors offering stunning views of the lake. A sleek gas fireplace set in a white accent wall adds warmth and modern elegance. Open shelving provides storage and display options, complementing the clean layout. Neutral flooring and a ceiling fan enhance comfort and functionality in the bright, open space.
Dining Area
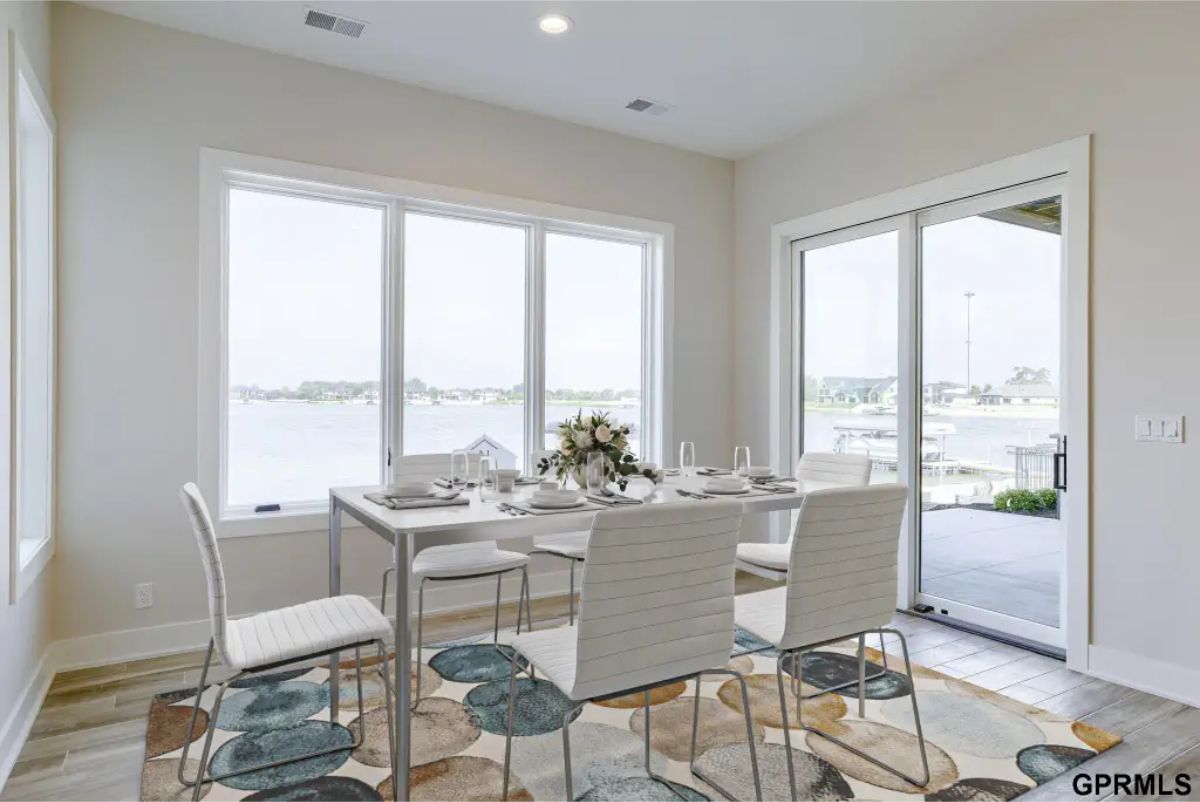
Dining area surrounded by large windows and sliding glass doors offering panoramic views of the lake. Bright, natural light enhances the clean, modern design of the space. Neutral walls and a patterned rug create a welcoming atmosphere for meals and gatherings. Seamless access to an outdoor patio makes it ideal for indoor and outdoor dining experiences.
Kitchen
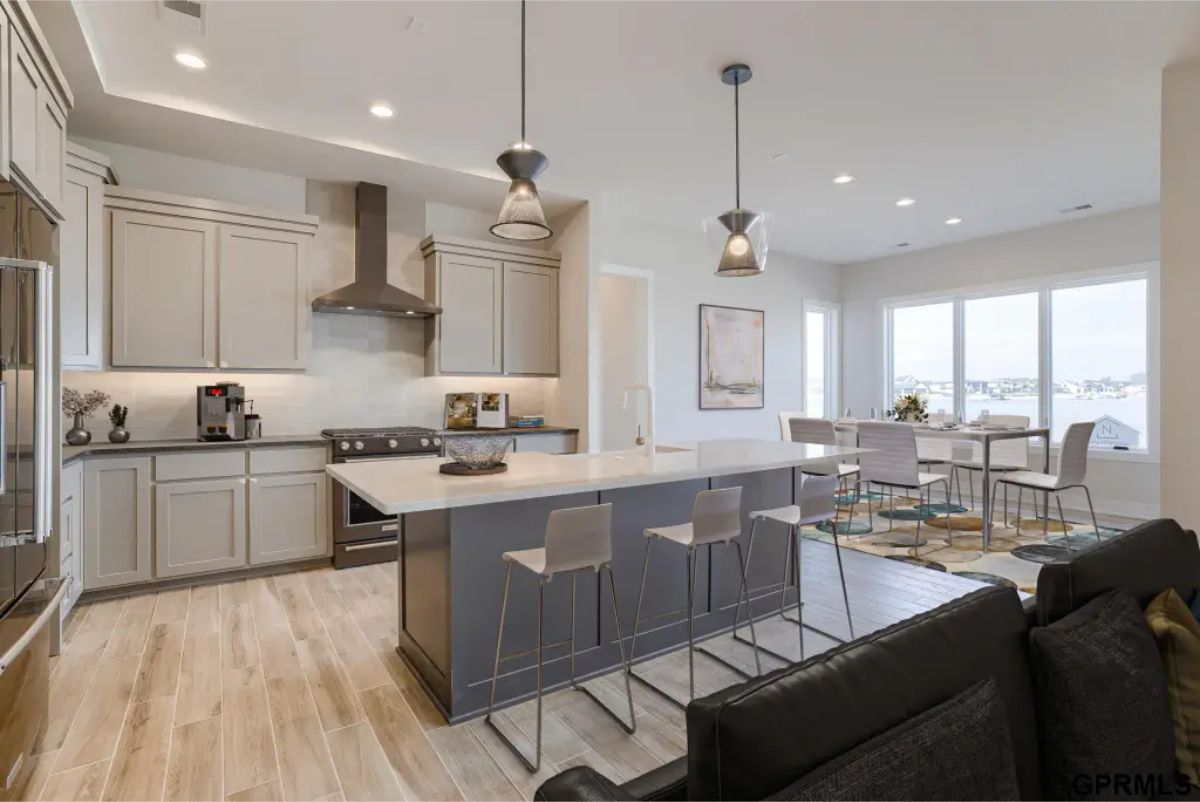
Modern kitchen with a central island featuring seating for four and pendant lighting above. Neutral-toned cabinetry, stainless steel appliances, and a sleek range hood complement the design. The space flows into a bright dining area with large windows overlooking the lake. Tile flooring and an open layout enhance functionality and visual appeal.
Bedroom
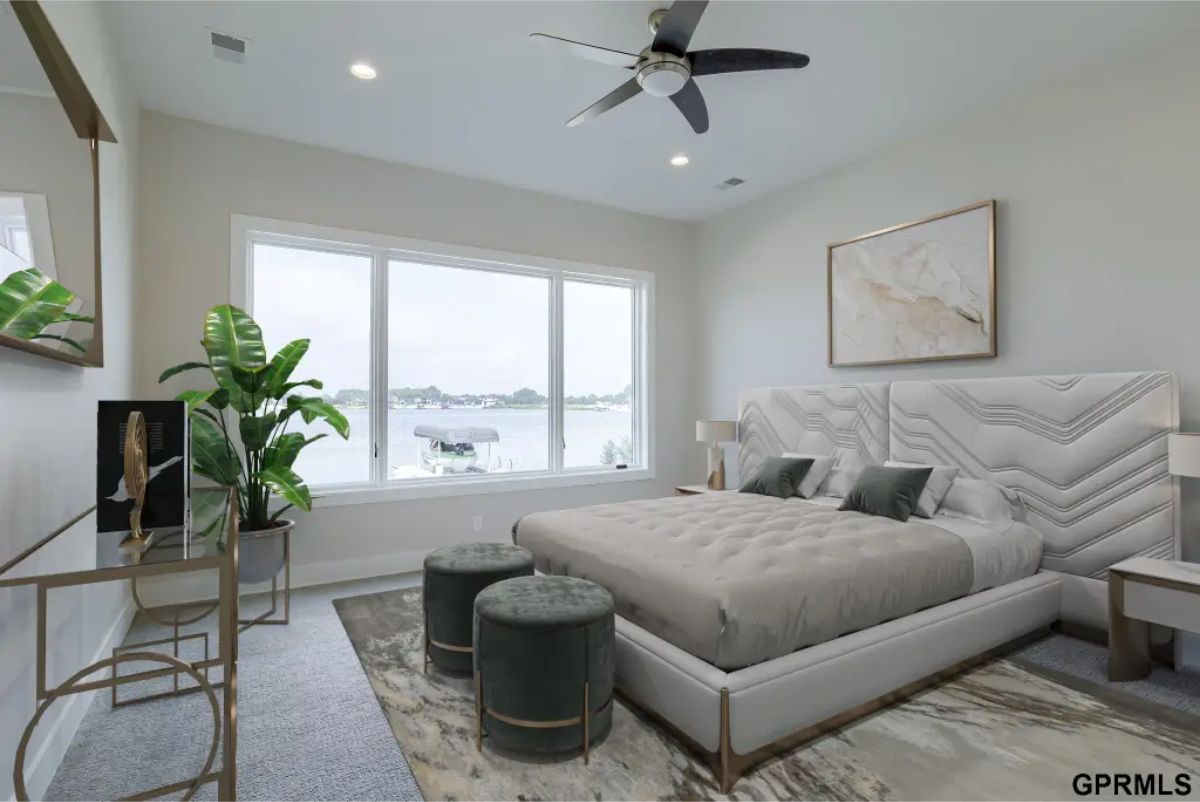
A large windows that offer stunning lakefront views and ample natural light. A modern ceiling fan complements the room’s clean and minimalist design. Neutral tones in the decor, paired with luxurious accents like a tufted bed and matching ottomans, create a serene and inviting space. The layout emphasizes relaxation and connection to the picturesque surroundings.
Bathroom
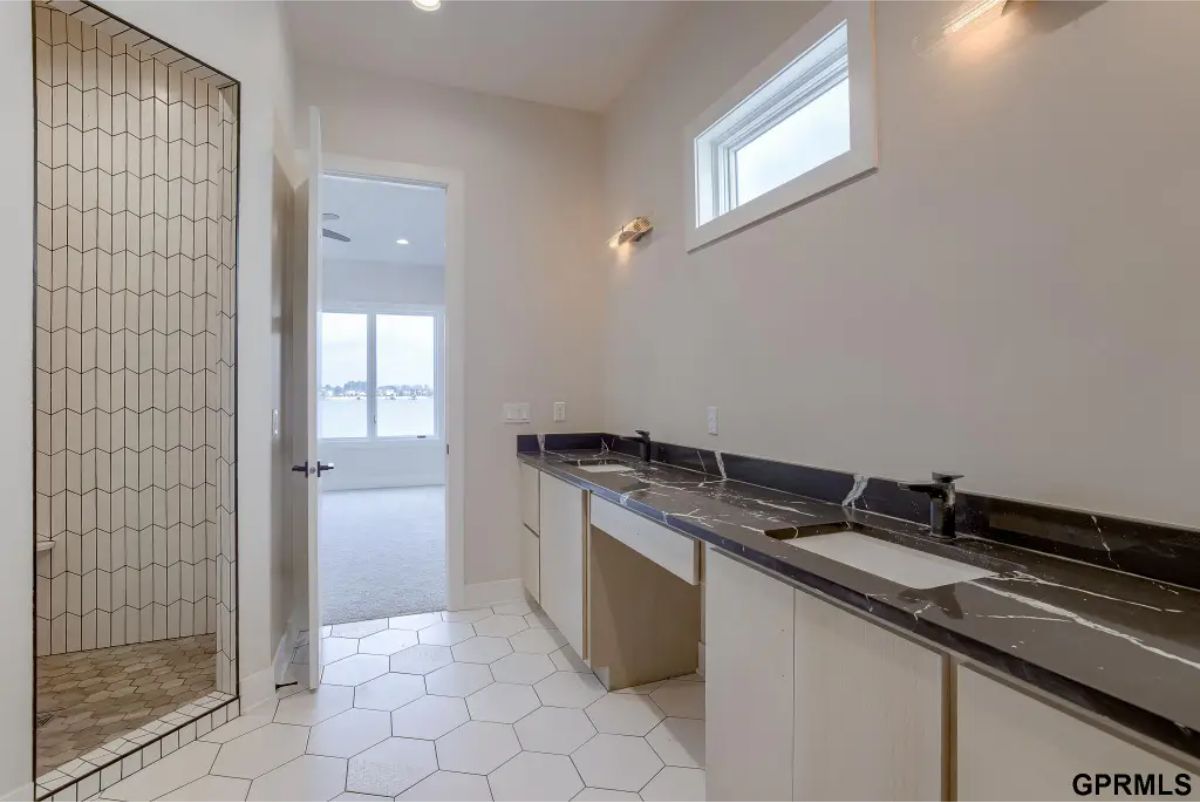
Bathroom with dual sinks set in a sleek black marble countertop, complemented by minimalist cabinetry. A walk-in shower features a geometric tile design for a contemporary touch. Hexagonal floor tiles enhance the clean, modern aesthetic of the space. A small window brings in natural light, adding brightness to this functional and stylish layout.
Source: Teresa Elliott @ Nexthome Signature Real Estate via Coldwell Banker Realty
3. Blair, NE – $990,000
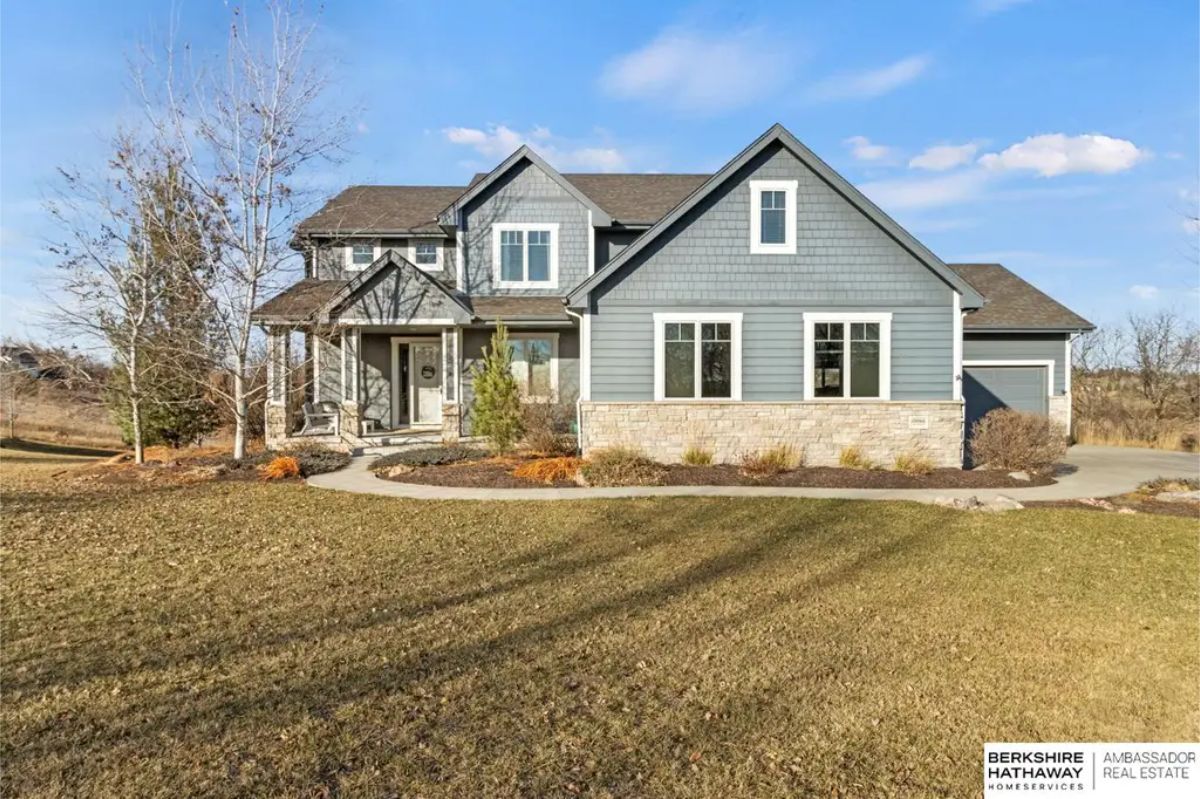
I’d say you get the most modest home for nearly five million dollars in Blair. This luxurious 5-bedroom, 5-bathroom home, built in 2014 by Gaver Custom Homes, spans 4,431 sq. ft. and sits on over 3 serene acres. The property boasts a gourmet kitchen with stainless steel appliances, a curved center island, and a massive pantry with a study nook, along with a walkout basement featuring a wet bar, gym, and additional bedroom. Highlights include a heated 1,800 sq. ft. garage with 220-volt outlets, dual laundry rooms, and ample storage space, making it perfect for both entertaining and functional living.
Where is Blair, NE?
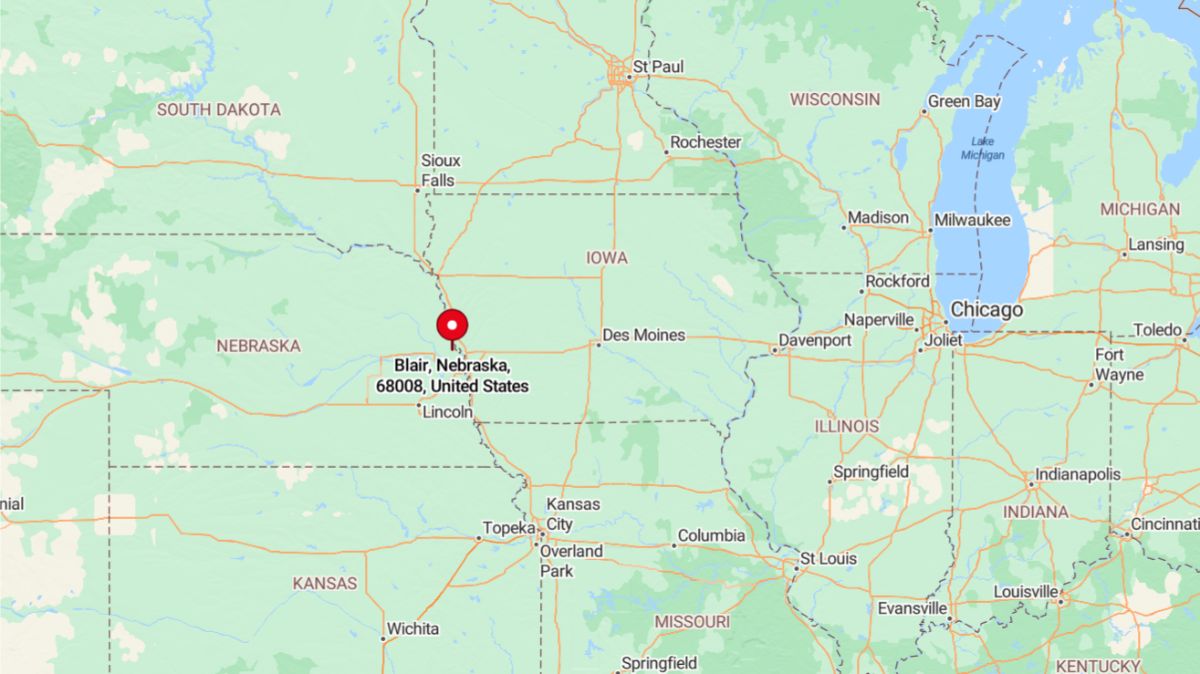
Blair, NE, is a small city in Washington County, situated about 25 miles north of Omaha, Nebraska. It is known for its scenic location near the Missouri River, offering picturesque views and opportunities for outdoor recreation. Blair serves as a regional hub for the surrounding rural areas, with strong local schools, a historic downtown area, and a variety of businesses and community events. Its proximity to Omaha allows residents to enjoy a quiet, small-town lifestyle while still accessing the amenities and opportunities of a larger city.
Front Porch
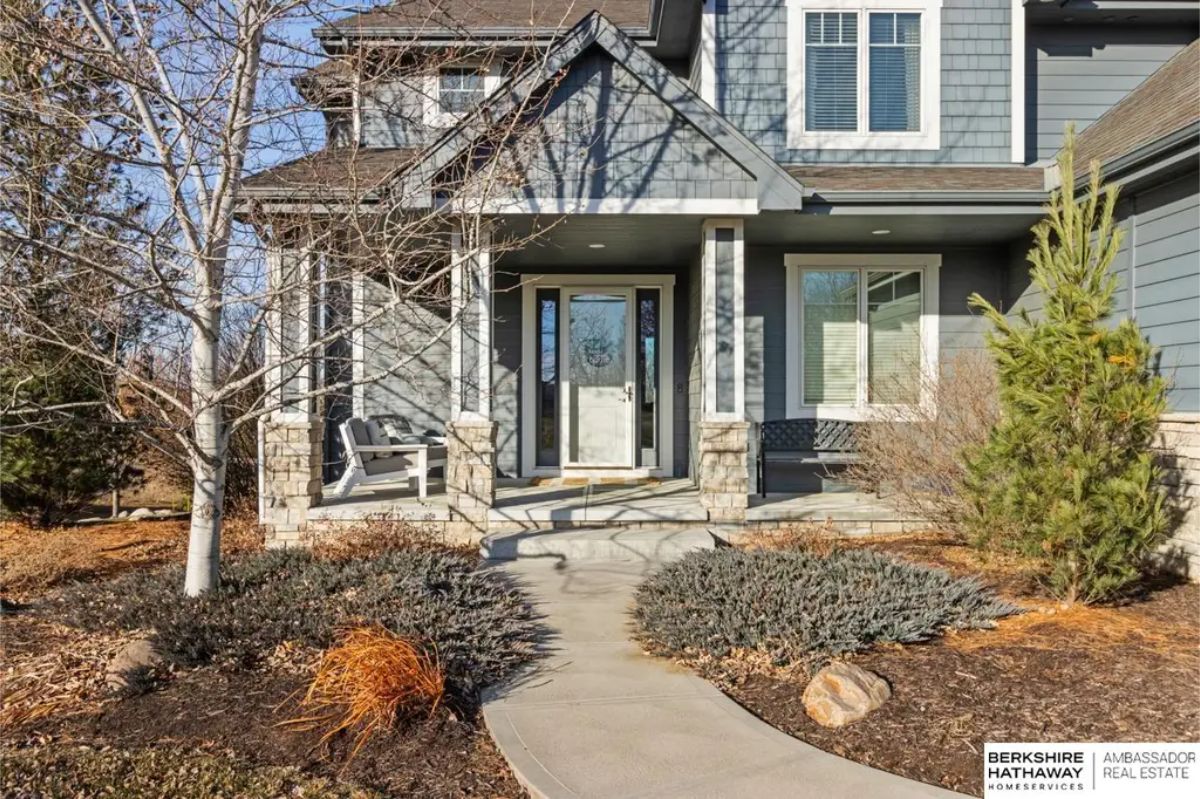
Two-story home with a welcoming front porch, stone accents, and detailed craftsmanship. Thoughtful landscaping complements the home’s exterior, providing a polished and inviting look. Large windows allow for abundant natural light while the covered entry ensures comfort and privacy. Ideal for modern family living, this property exudes practicality and style.
Living Room
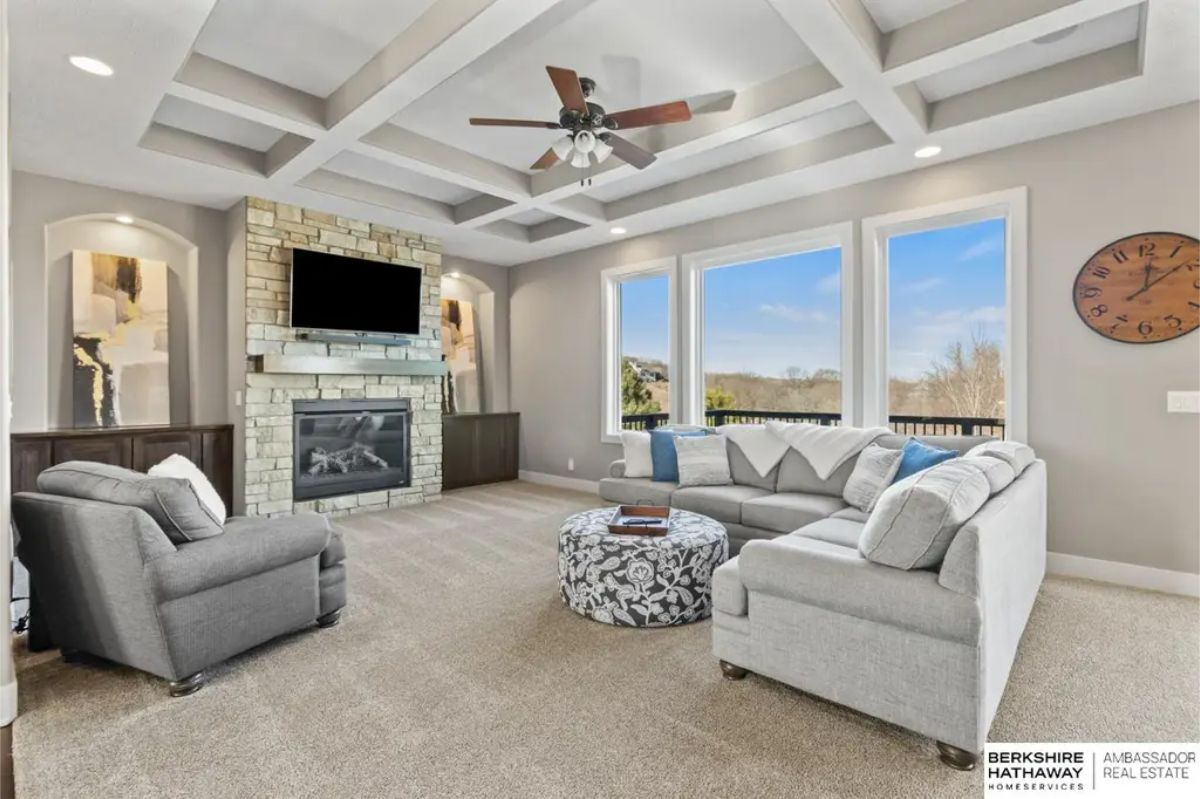
Living room with coffered ceilings and large windows showcasing scenic outdoor views. A stone fireplace serves as a central focal point, flanked by built-in shelving for added functionality. Neutral tones and recessed lighting create a warm, welcoming atmosphere. The space is thoughtfully designed for relaxation and gatherings.
Home Office
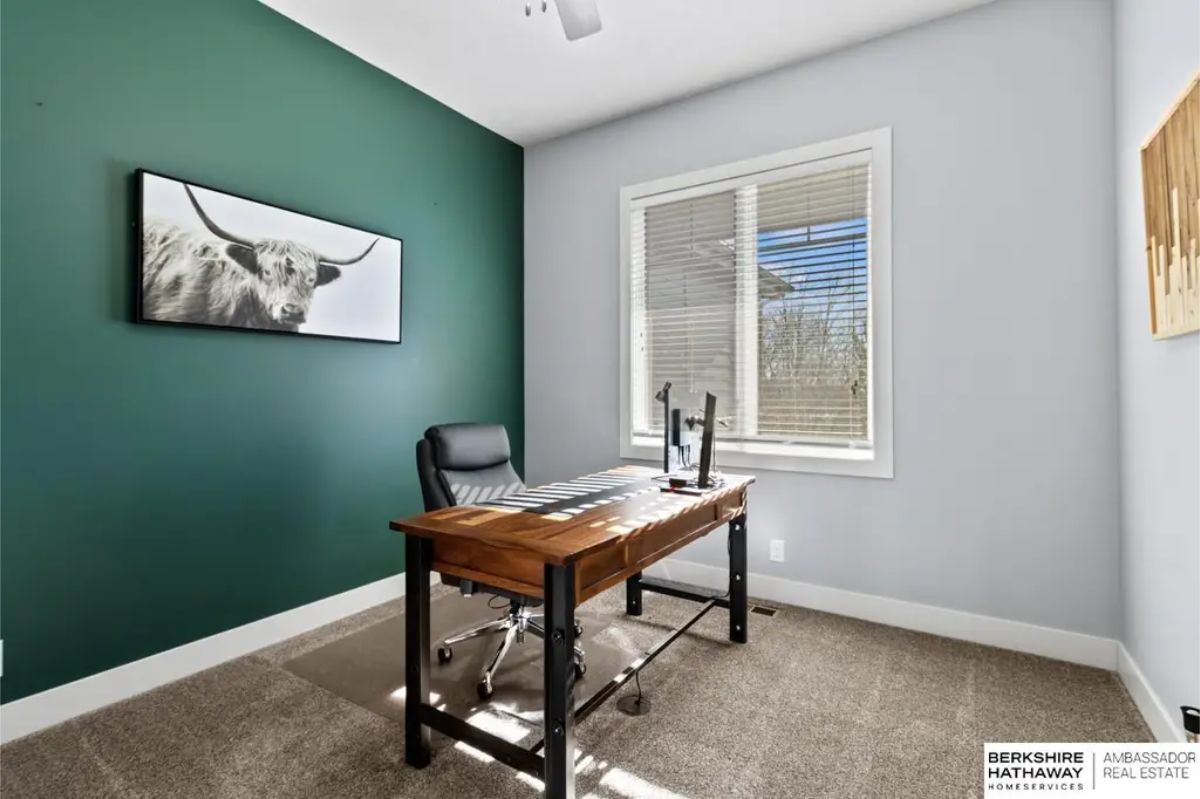
Compact and functional office space with large windows allowing ample sunlight to brighten the room. A bold accent wall contrasts with neutral tones, creating a visually appealing yet professional environment. The layout is designed for productivity with room for essential office furniture. Perfect for working from home or personal projects.
Kitchen
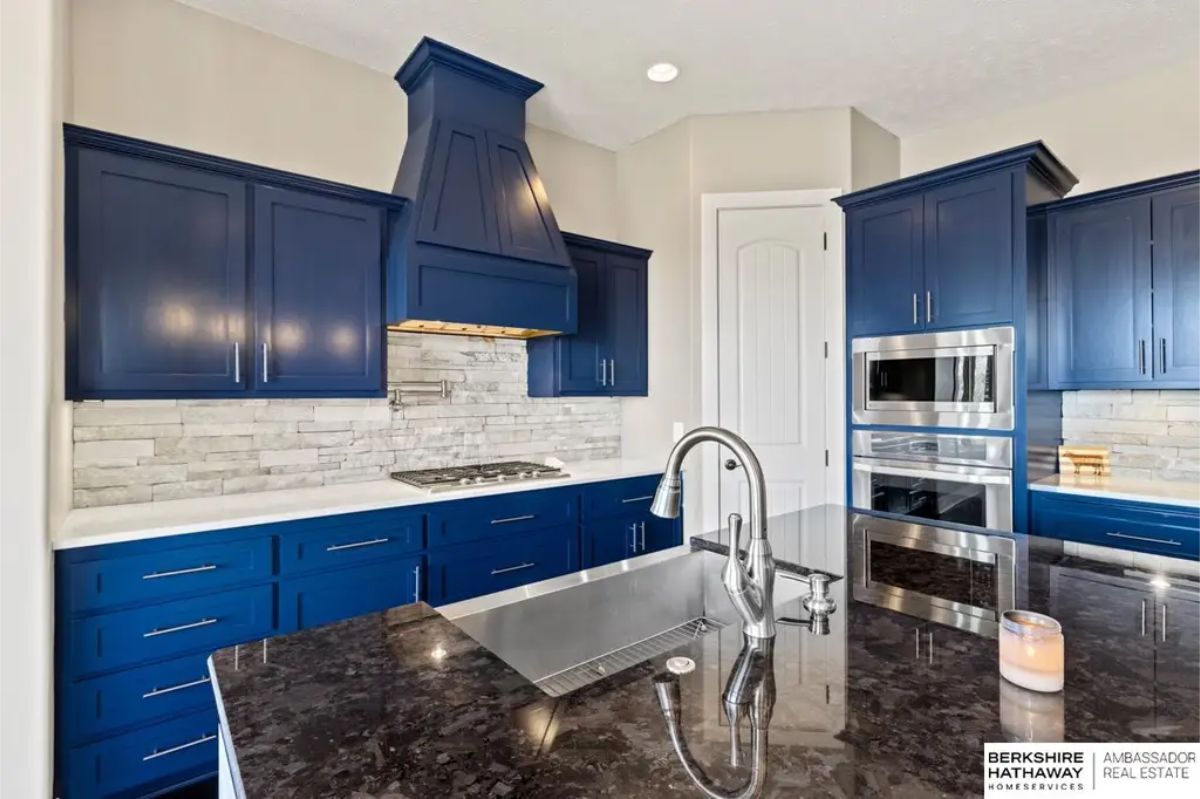
A bold navy cabinetry paired with sleek stainless steel appliances. The stone backsplash adds texture and complements the dark countertops, creating a sophisticated look. A central island with a modern sink serves as both a prep area and gathering space. Thoughtfully designed for functionality and style.
Backyard
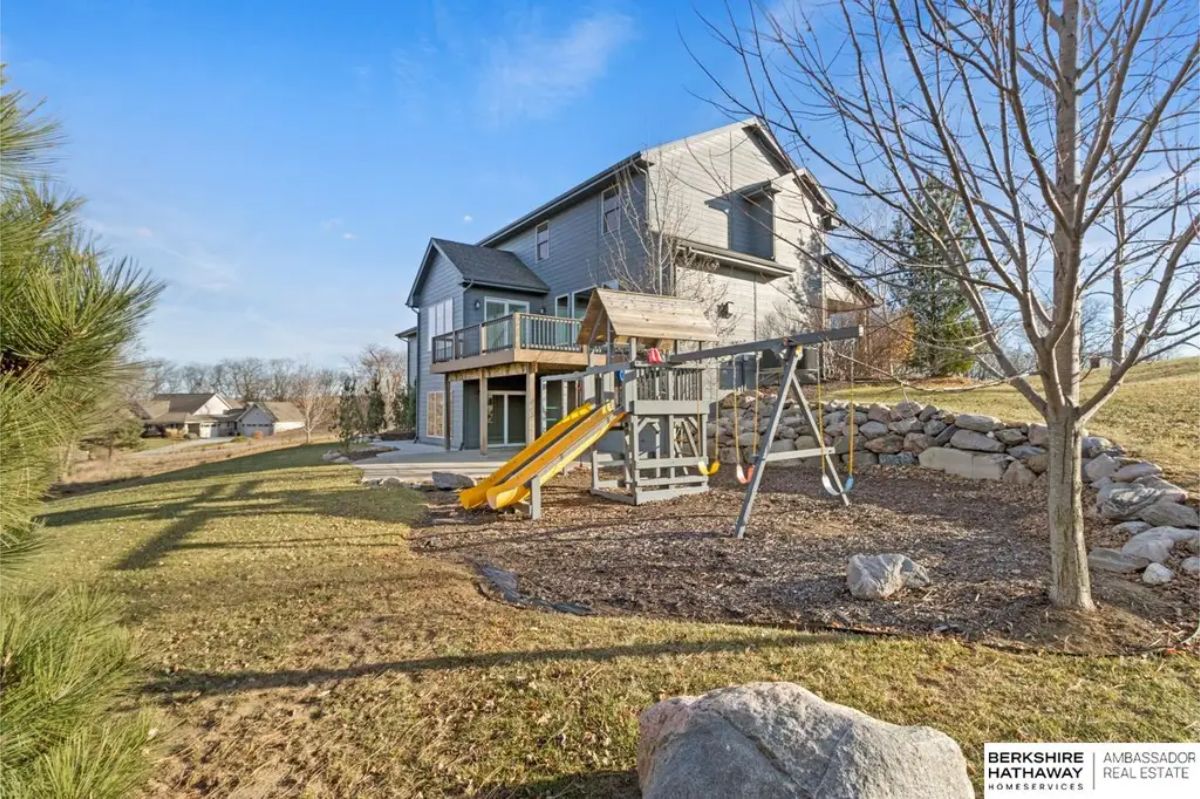
Expansive outdoor space featuring a children’s play structure with swings and a slide, surrounded by natural landscaping. The home’s walk-out basement leads to a patio area, ideal for entertaining or relaxing. Elevated deck provides additional outdoor seating with views of the yard. A perfect setting for family activities and gatherings.
Source: Adam Briley @ Bhhs Ambassador Real Estate via Coldwell Banker Realty
2. Fremont, NE – $1,015,000
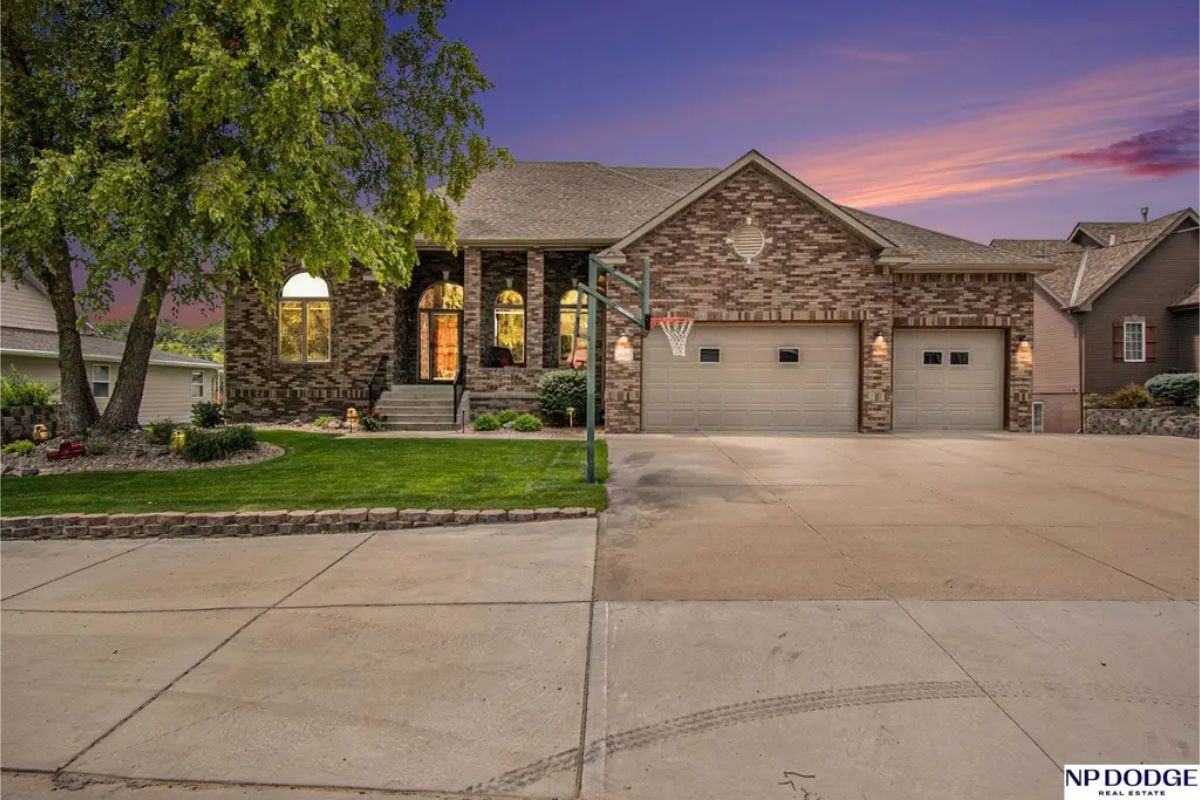
All this for $1,015,000 in Fremont. This 5-bedroom, 4-bathroom ranch-style home spans 4,449 sq. ft. and offers stunning lake views from the primary suite, guest suite, kitchen, and great room. It features a remodeled gourmet kitchen with a wine bar, updated flooring, fresh paint, and a lower-level entertainment space with a full kitchen and garage for lake toys. The property includes a heated 3-car garage, a new composite dock with a slide, and an electric boat lift, all within a secure gated community with full-time security.
Where is Fremont, NE?
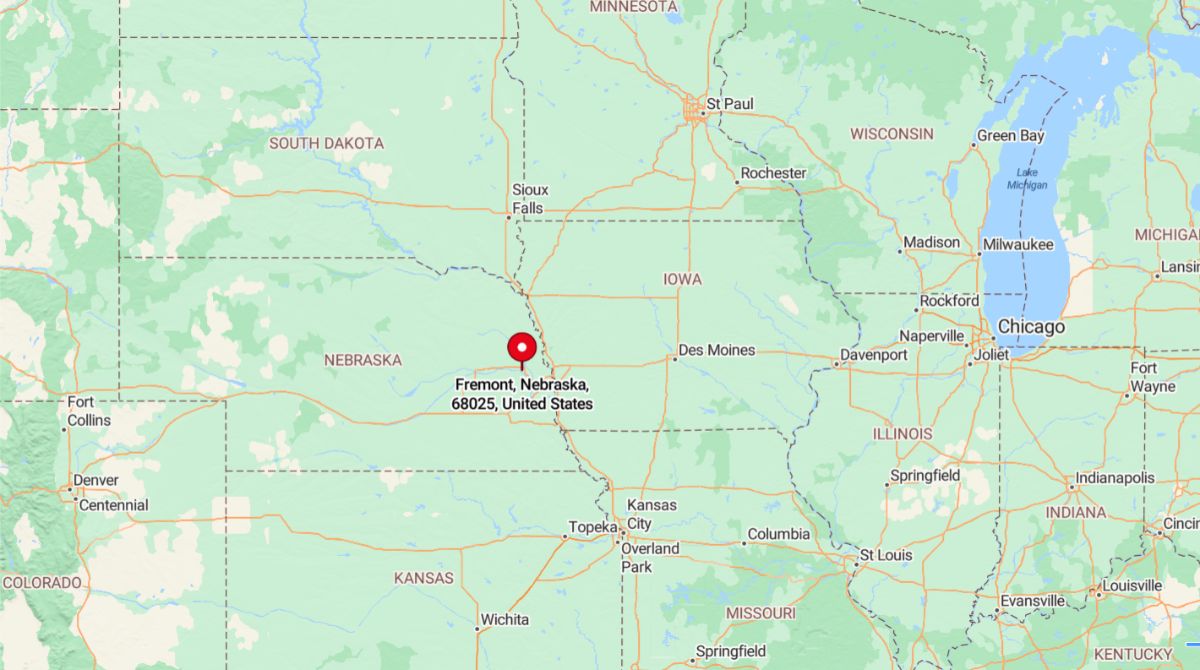
Fremont, NE is a city located in Dodge County, about 35 miles northwest of Omaha, Nebraska. Known for its historic downtown and friendly community, Fremont is situated along the Platte River and offers a mix of urban amenities and small-town charm. It has a strong agricultural heritage and is home to Midland University, providing educational and cultural opportunities for residents. Fremont also boasts parks, trails, and recreational activities, making it an inviting place to live.
Dining Room
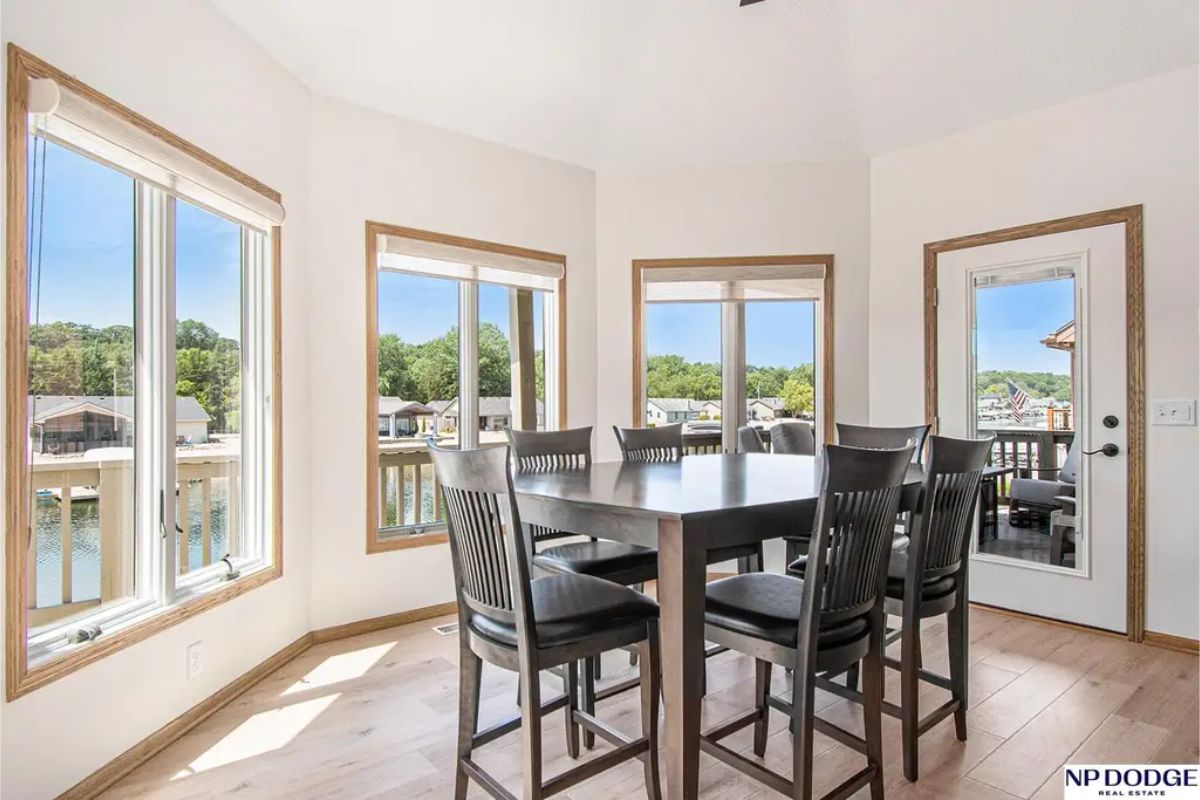
The dining room is surrounded by large windows offering panoramic views of the lake and abundant natural light. Sliding glass doors provide access to an outdoor deck for extended dining or relaxation. Hardwood floors enhance the room’s bright and clean aesthetic. The layout is perfect for casual family meals or entertaining guests.
Kitchen
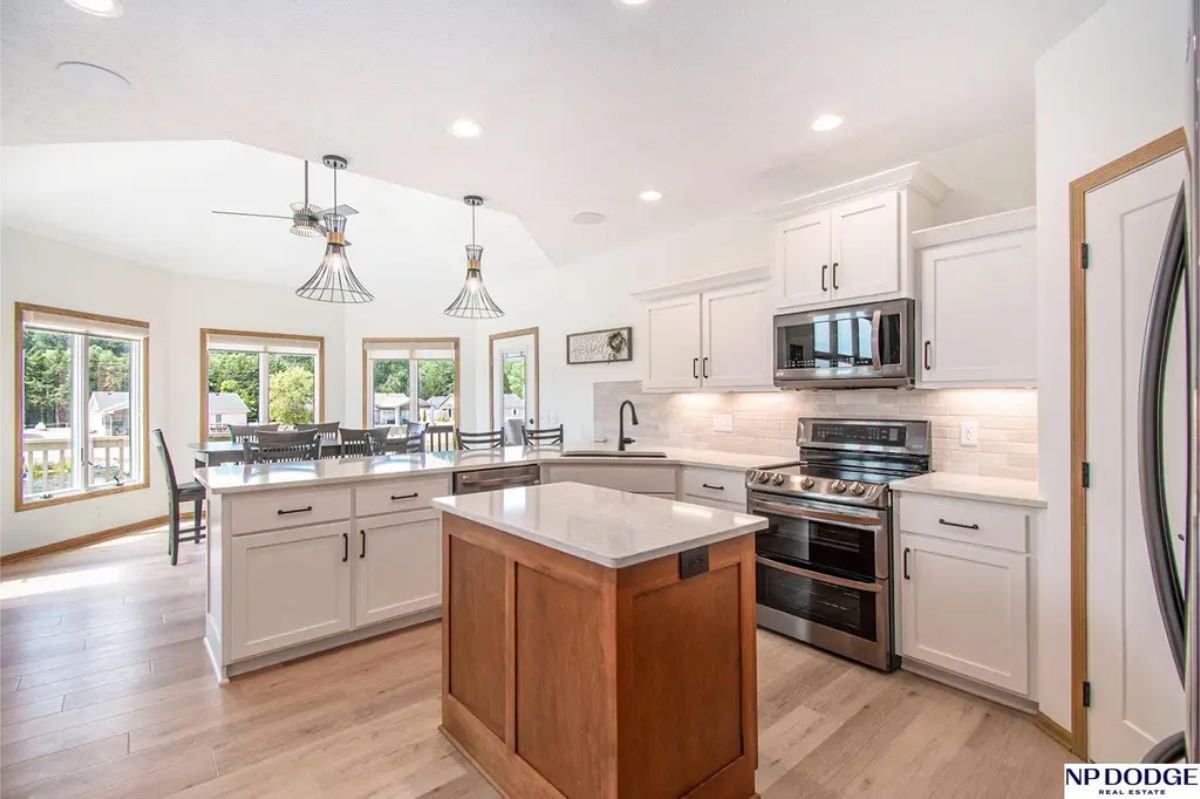
A central island with contrasting wood tones and a quartz countertop. Stainless steel appliances, including a double oven and built-in microwave, complement the white cabinetry and subway tile backsplash. Pendant lighting and recessed lights provide excellent illumination, while open access to the dining area offers a seamless flow. Large windows and glass doors bring in natural light and views of the surrounding lake and greenery.
Bedroom
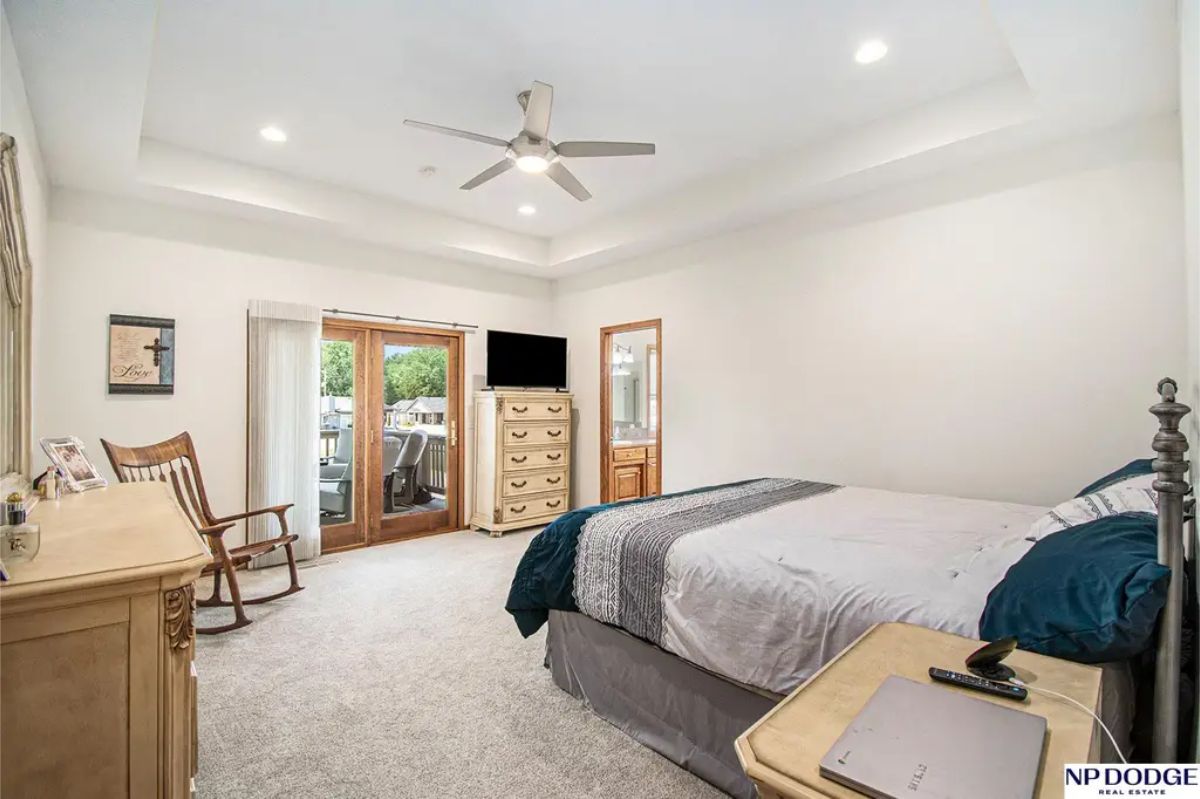
The master bedroom offers a comfortable retreat with tray ceilings and recessed lighting. A ceiling fan adds functionality, while large windows and glass doors provide access to the patio. Neutral tones and carpet flooring create a cozy and versatile space. Adjacent doorways lead to an ensuite bathroom and additional storage.
Bathroom
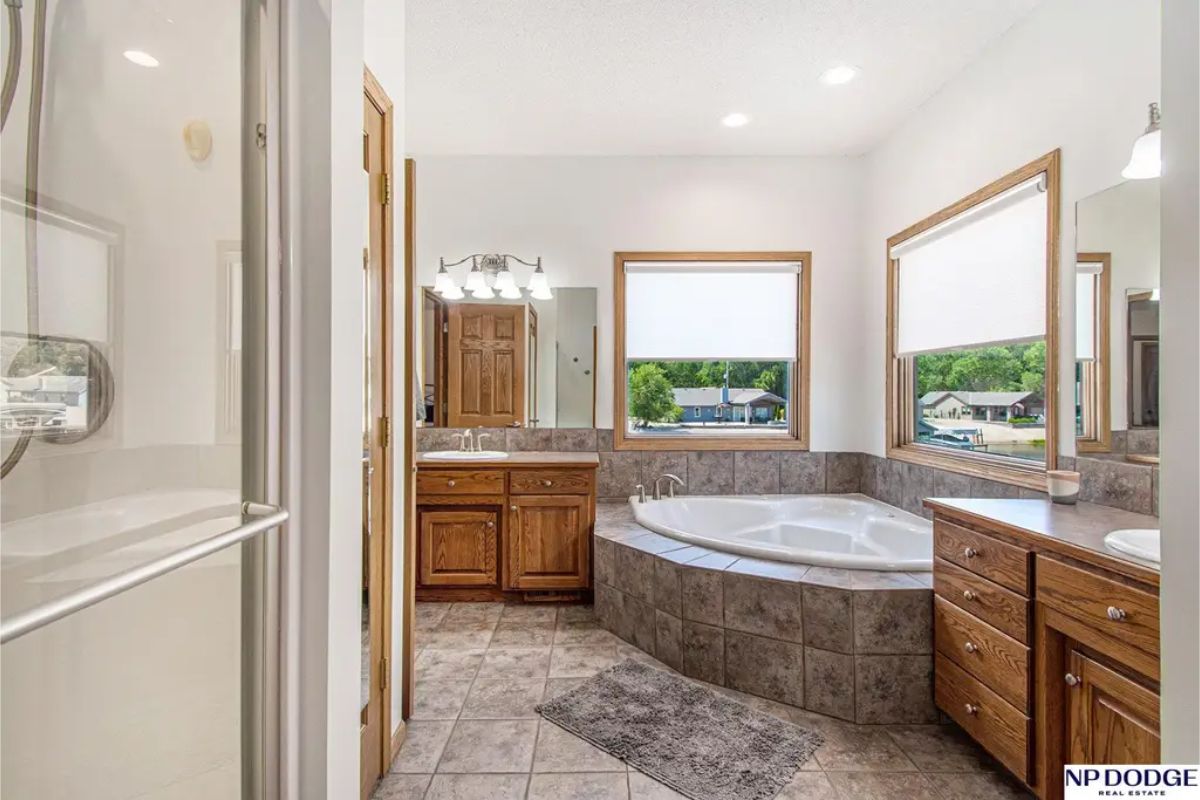
A corner whirlpool tub surrounded by tiled walls, creating a relaxing retreat. Dual vanities with ample storage and large mirrors enhance functionality. A separate walk-in shower adds convenience, while large windows bring in natural light. Neutral tile flooring and wood accents provide a warm and timeless design.
Patio
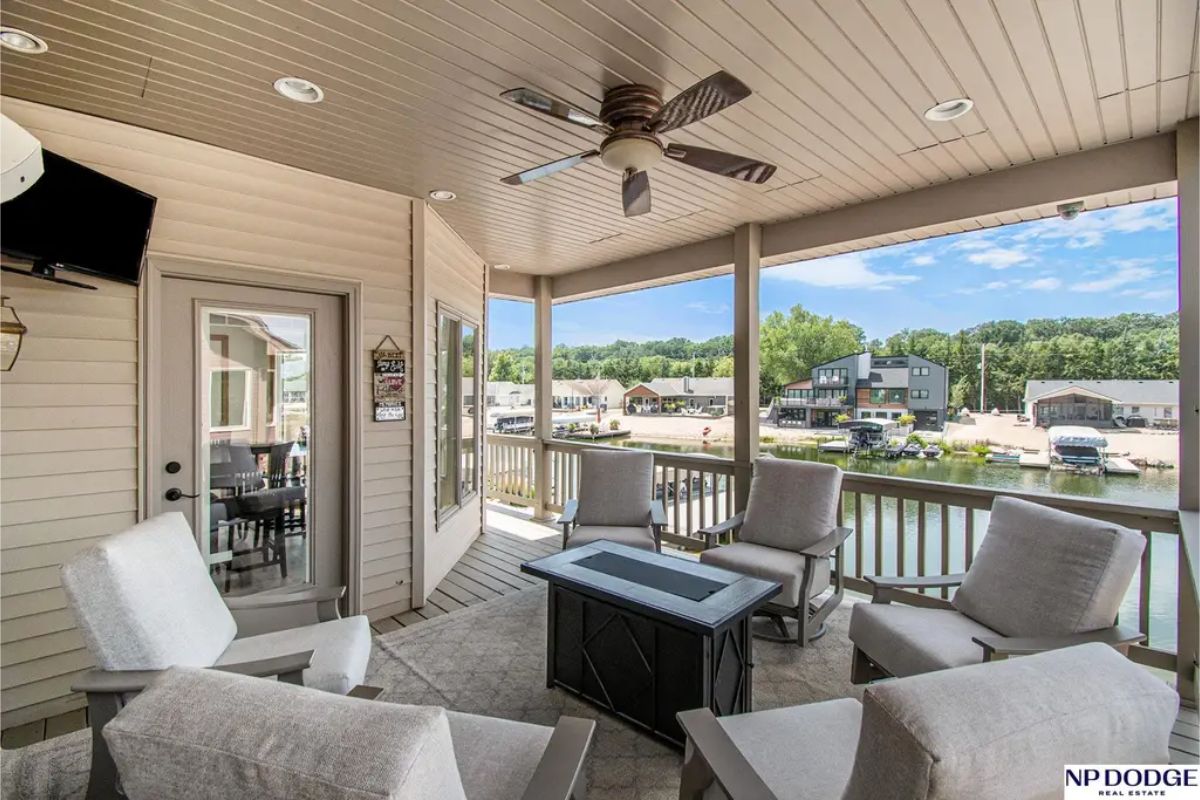
Covered patio offers a comfortable seating area with panoramic views of the water, ideal for relaxation or entertaining. Equipped with a ceiling fan for comfort and a fire pit table for warmth, it creates a welcoming outdoor retreat. The space is accessible through glass doors from the interior, enhancing the flow between indoor and outdoor living areas. Neutral finishes and thoughtful design make this a standout feature of the home.
Source: Kori Krausey @ Np Dodge Re Sales Inc 148dodge via Coldwell Banker Realty
1. Gretna, NE – $949,900
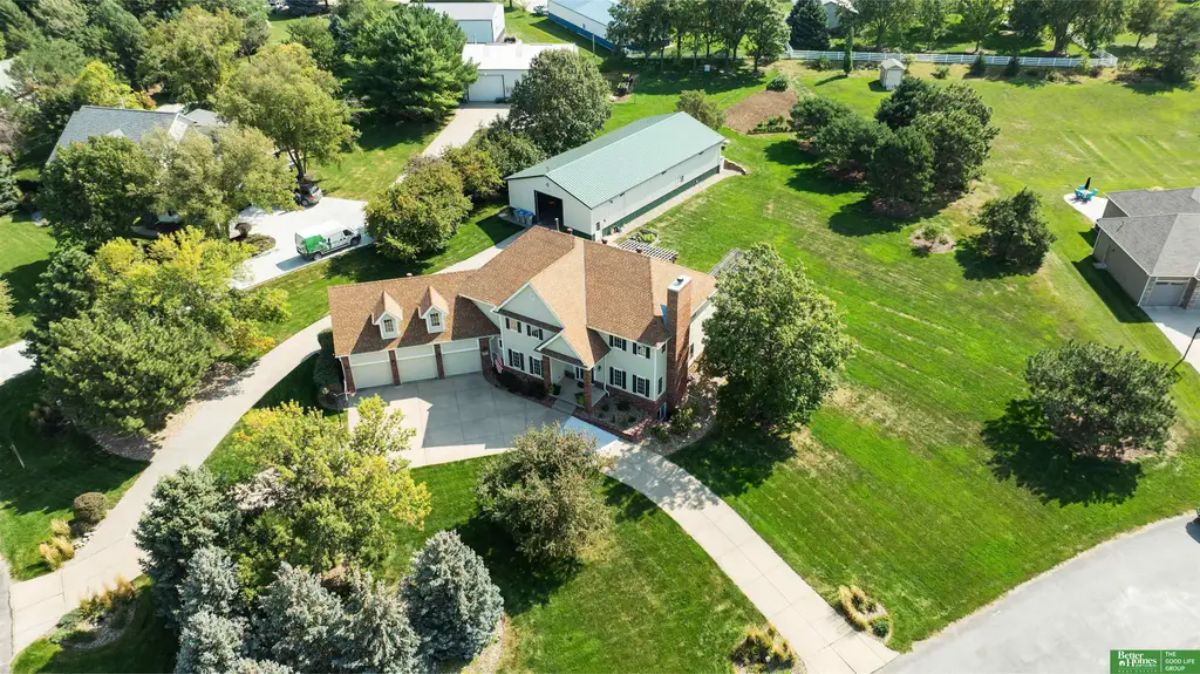
For $949,900, here’s what you get in Gretna. This 5-bedroom, 5-bathroom, 5,394 sq. ft. home built in 2004 sits on a 1.1-acre lot in Gretna, NE. The property features a soaring two-story entry, granite countertops, stainless steel appliances, heated floors, three interior fireplaces, and an oversized composite deck. Additional highlights include a heated and insulated 36×75 outbuilding, a second kitchen in the basement, walk-in closets in all bedrooms, and proximity to the new 15-acre Gretna lake and 65-acre recreation area.
Where is Gretna, NE?
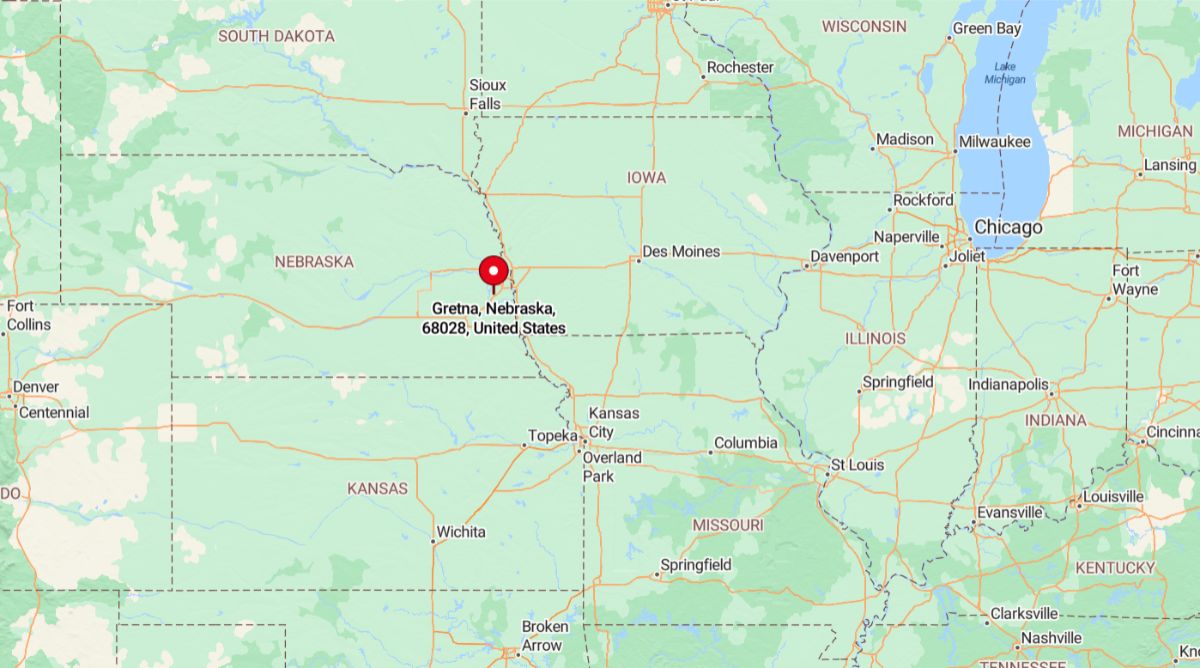
Gretna, NE is a rapidly growing city located in Sarpy County, just 20 miles southwest of Omaha, Nebraska. Known for its family-friendly atmosphere, Gretna is home to excellent schools, welcoming neighborhoods, and a strong sense of community. It is a popular destination for visitors due to attractions like the Nebraska Crossing Outlets, a large shopping center, and the nearby Eugene T. Mahoney State Park, offering abundant recreational opportunities. Gretna’s convenient location near major highways makes it an ideal place for those seeking a balance between small-town living and easy access to Omaha and Lincoln.
Foyer
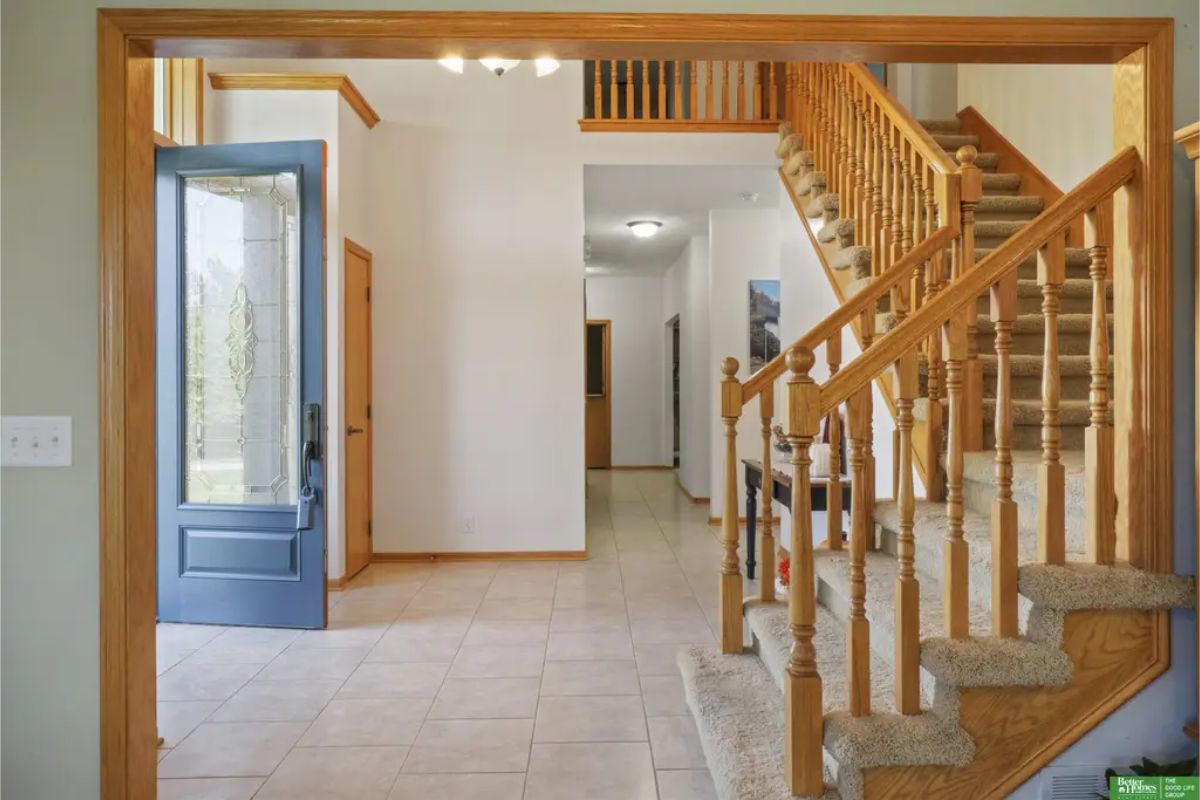
Two-story foyer leads to an open staircase with wooden railings, setting a welcoming tone for the home. Neutral tile flooring complements the natural wood accents throughout the entryway. The design allows for seamless transitions to adjoining rooms, enhancing flow and functionality. A blue front door adds a stylish touch to the home’s exterior.
Living Room
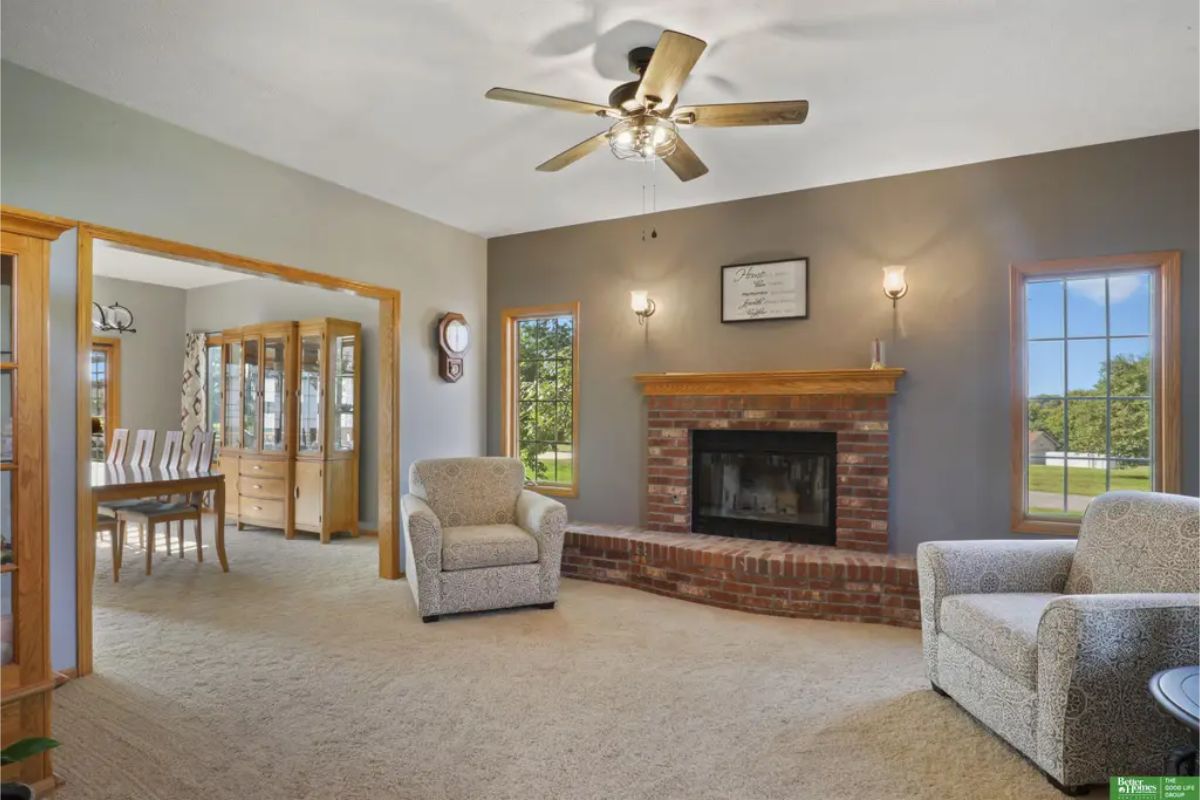
A bright living room features a central brick fireplace framed by a wooden mantle, perfect for creating a warm ambiance. Neutral carpeting and gray-toned walls complement the natural light streaming through two large windows. An open archway connects the space to a formal dining room with a display cabinet. The ceiling fan adds functionality and charm to the room.
Dining Room
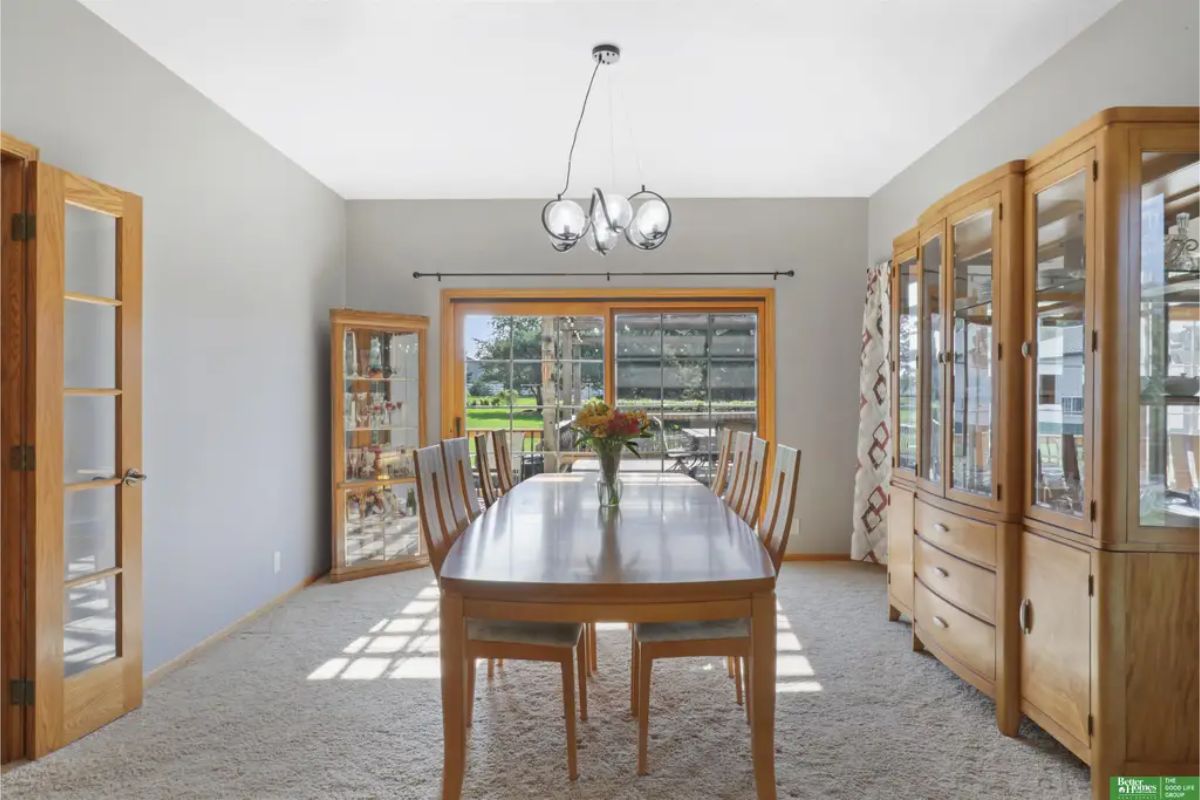
Dining room showcases a spacious wooden table surrounded by matching chairs, perfect for family gatherings. The space features built-in glass cabinets for displaying fine china or decor, adding a touch of sophistication. Large sliding glass doors open to a serene outdoor view, enhancing the room’s airy ambiance. A modern chandelier adds a stylish focal point, blending traditional and contemporary elements seamlessly.
Kitchen
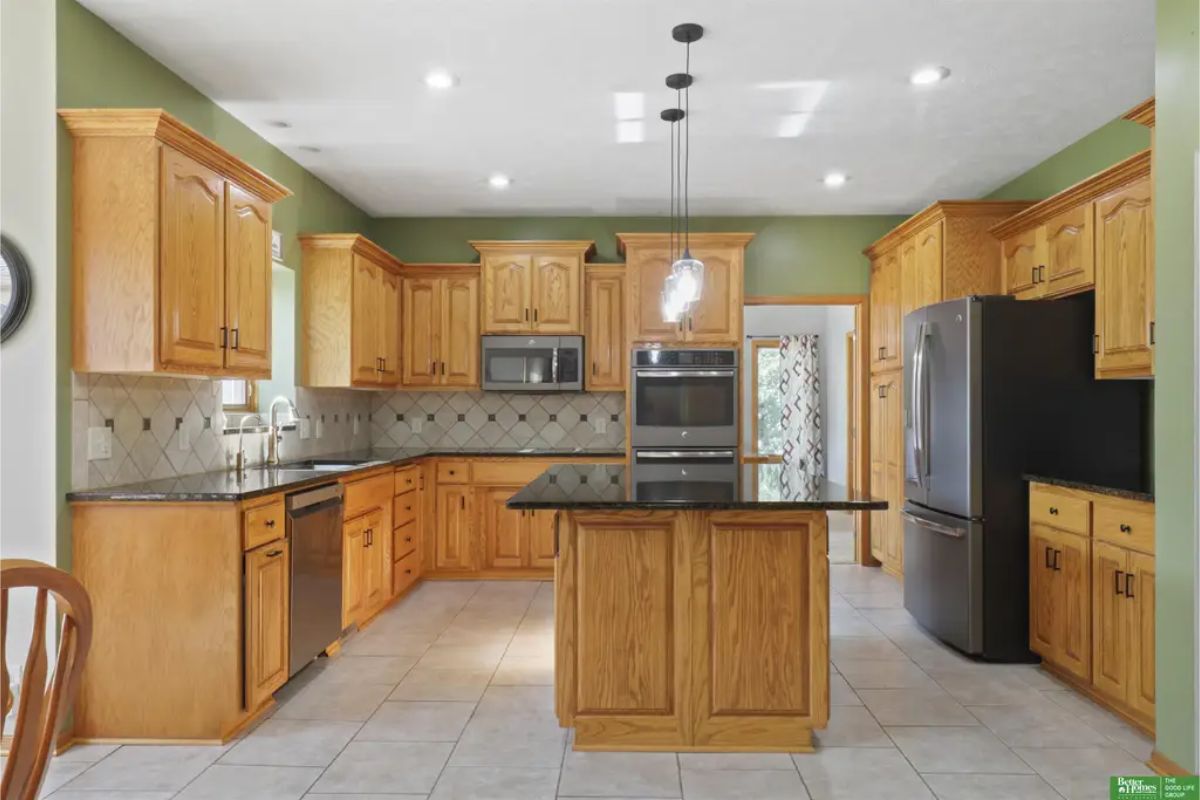
A warm wooden cabinetry and a sleek black granite countertop on the center island. Double ovens, a stainless steel refrigerator, and a built-in microwave provide functionality and style. The tile backsplash complements the cabinetry while adding texture to the space. Pendant lighting over the island enhances the modern yet cozy atmosphere, ideal for cooking and entertaining.
Entrance
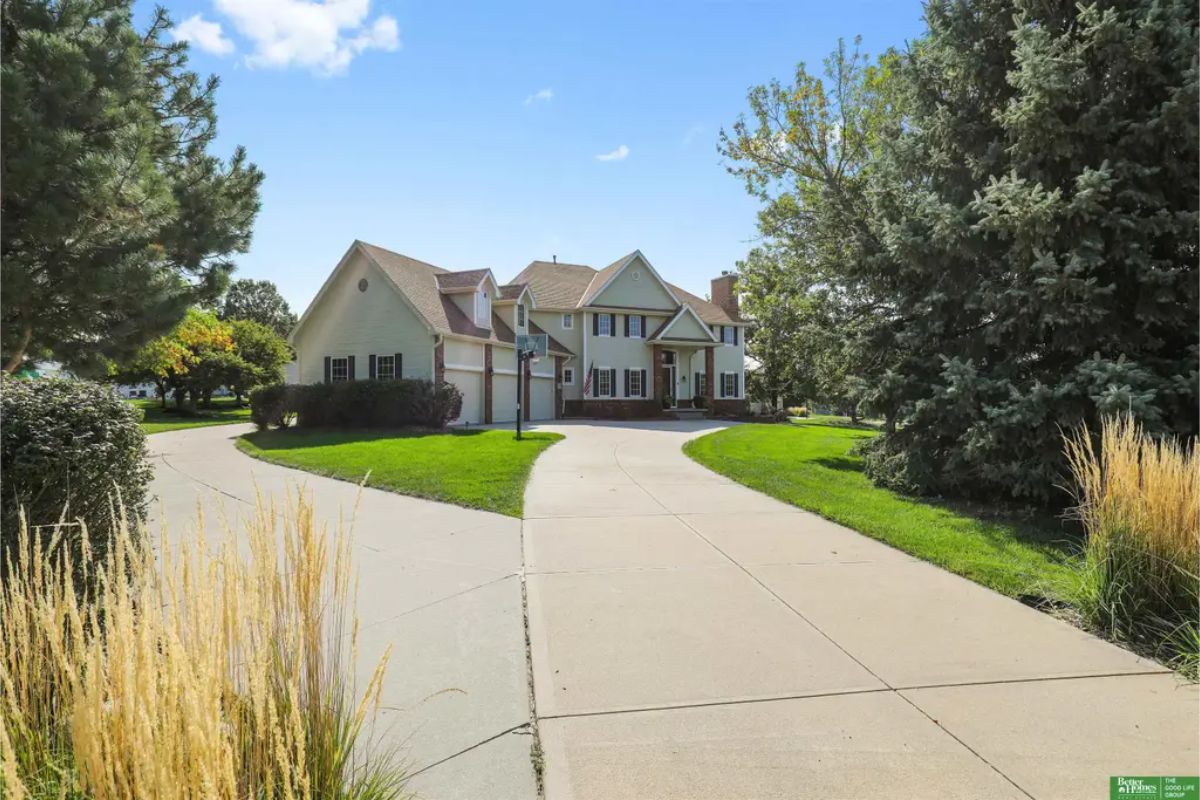
Two-story home is set on a spacious and well-manicured lot with mature trees and lush landscaping. The curved driveway leads to the inviting front entrance, accentuated by a classic brick facade and charming shutters. Large windows provide natural light throughout the home, complementing the serene outdoor surroundings. The property offers ample space for privacy and outdoor enjoyment in a peaceful suburban setting.
Source: Heather Dembinski @ Better Homes And Gardens R.E. via Coldwell Banker Realty






