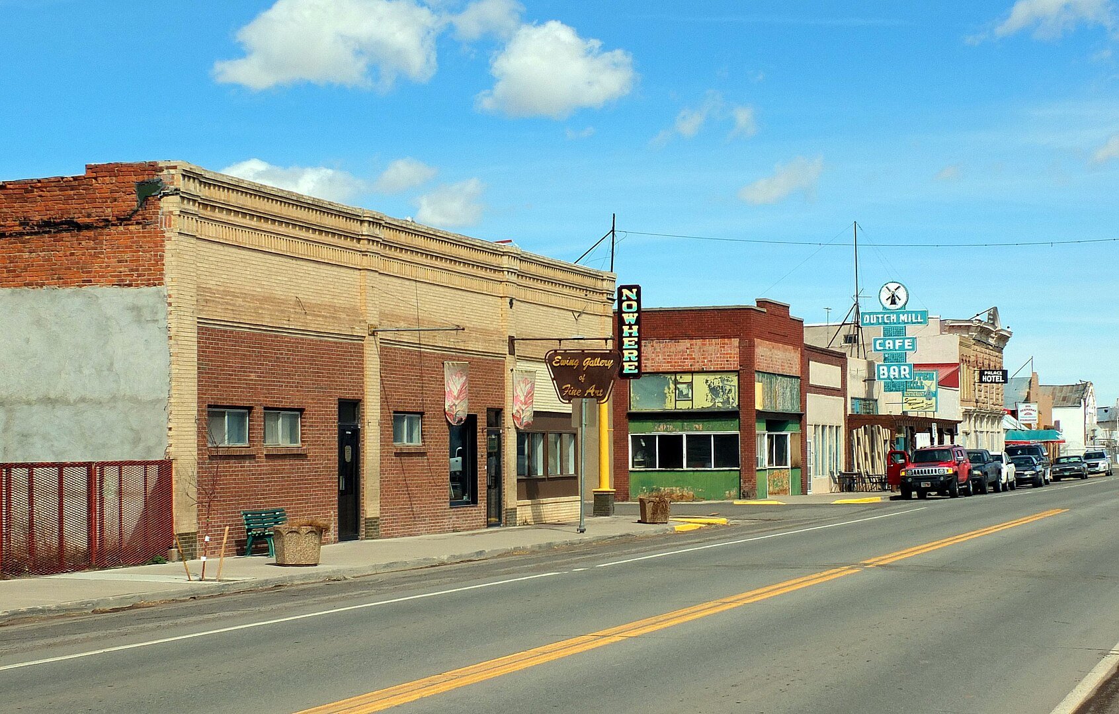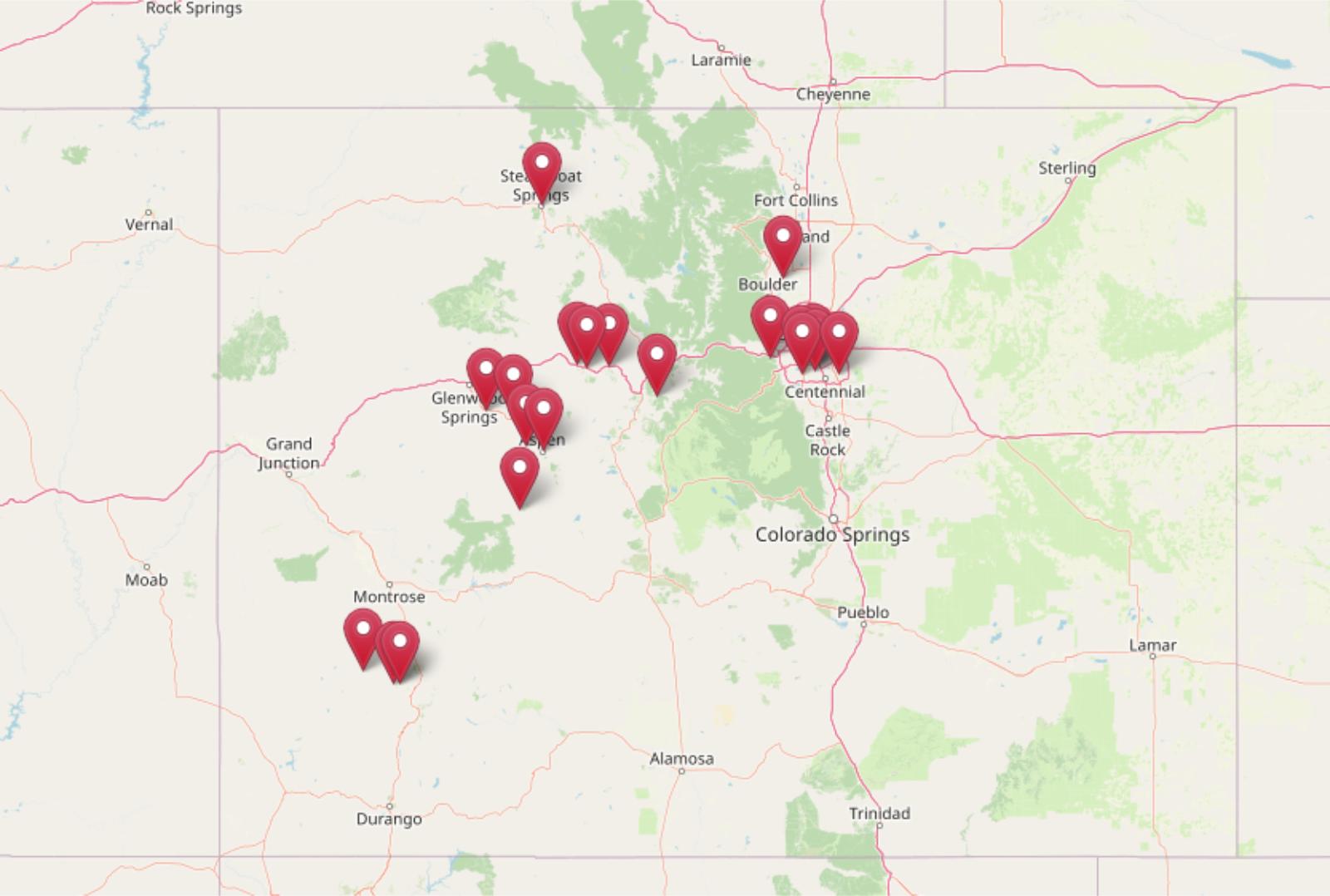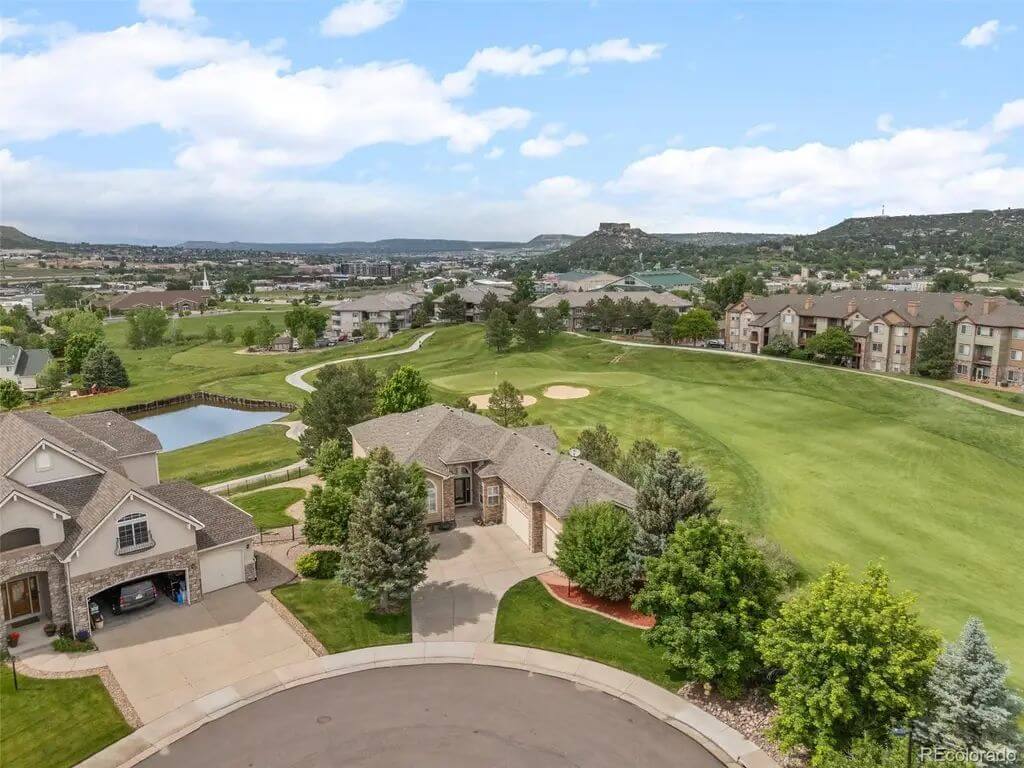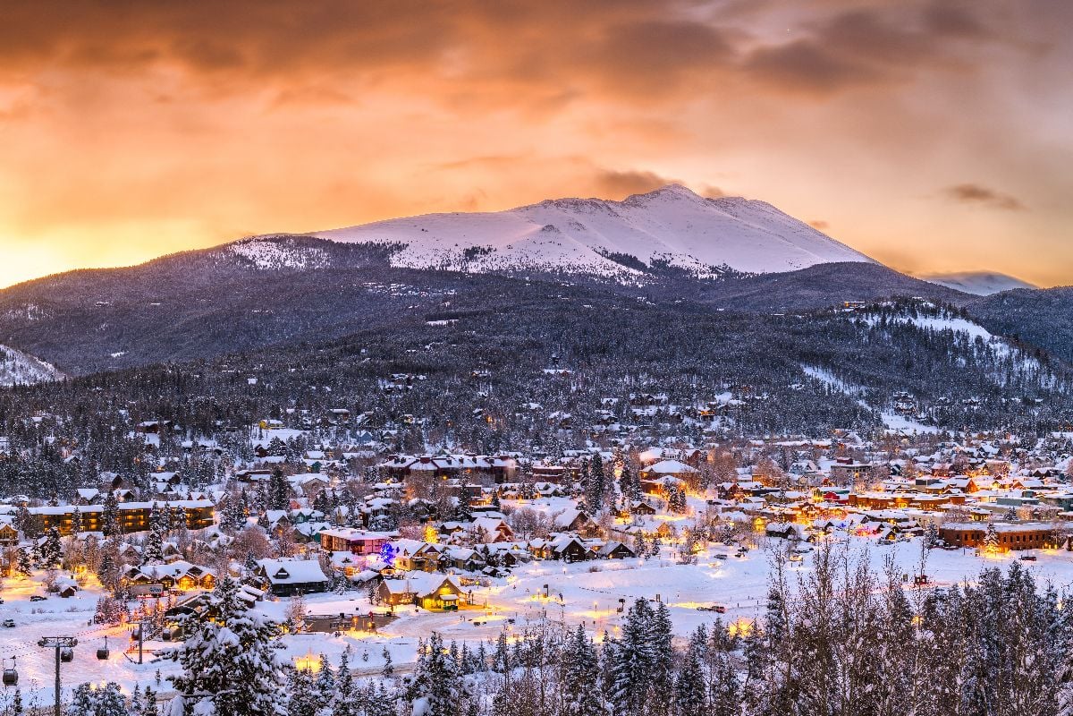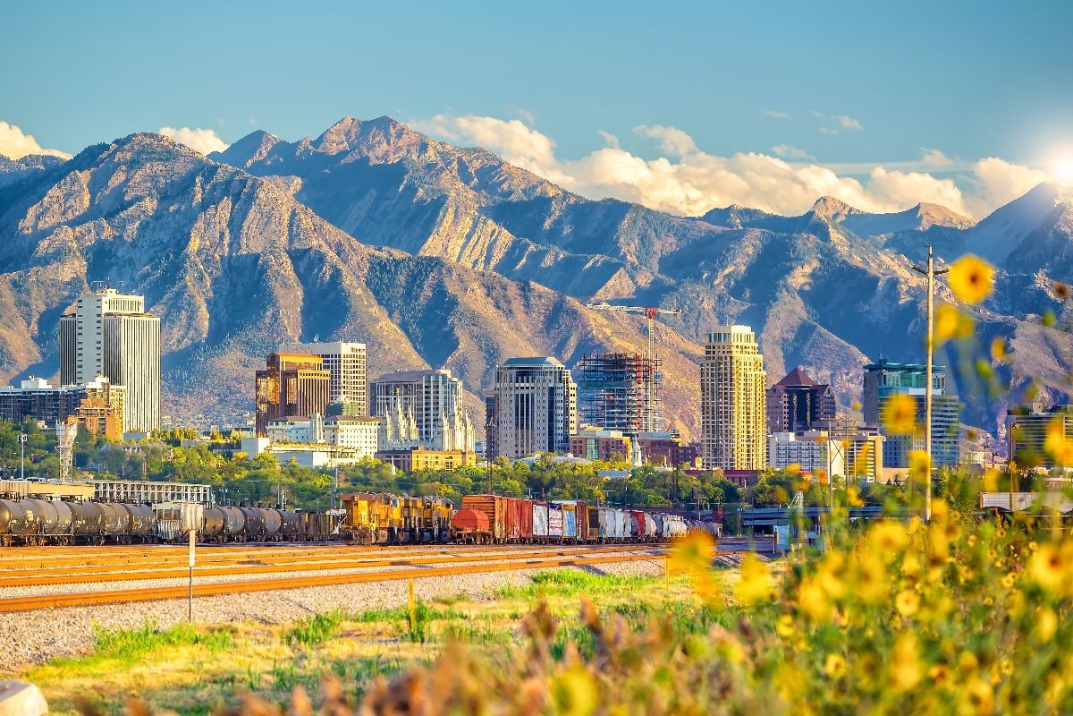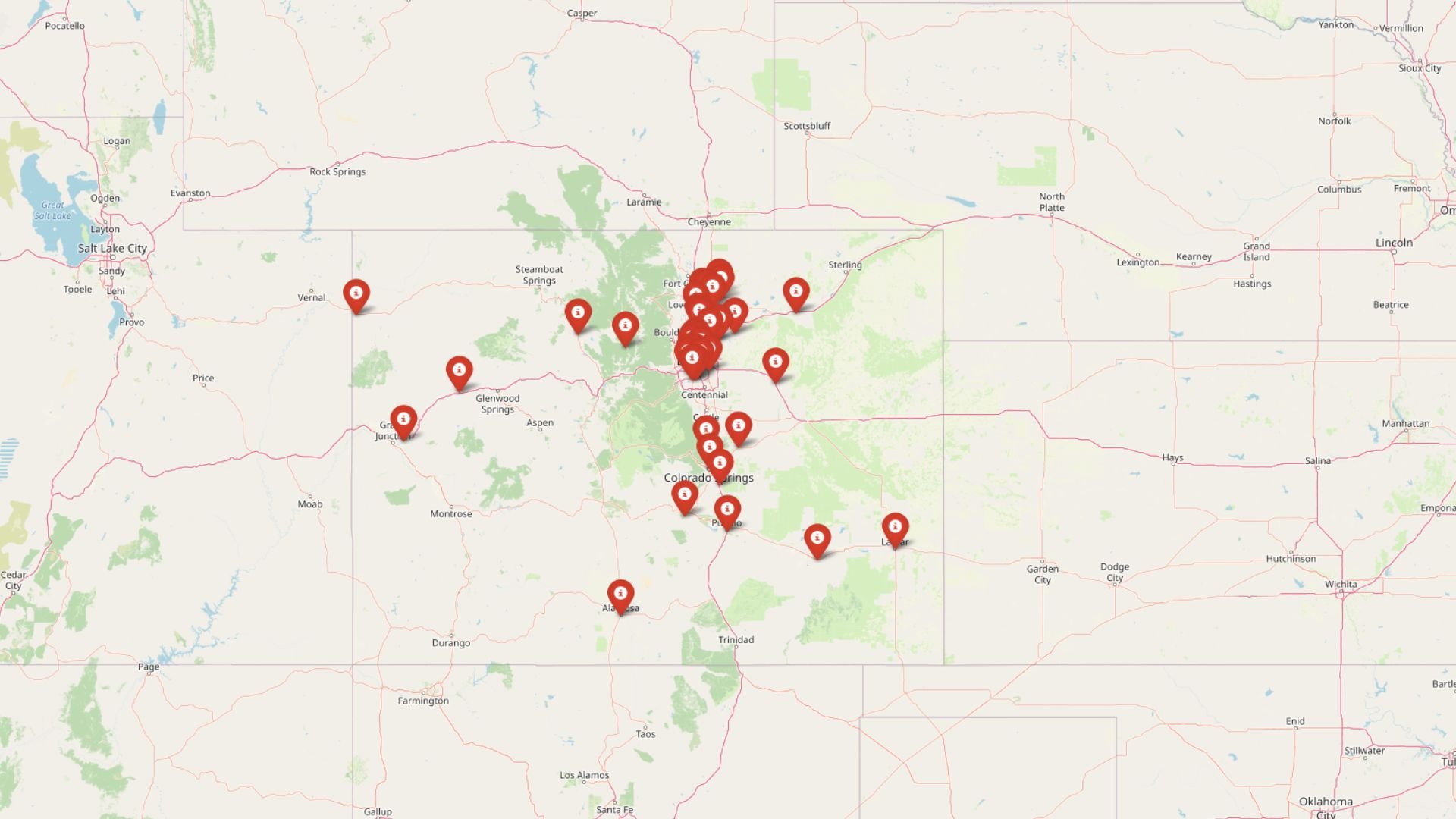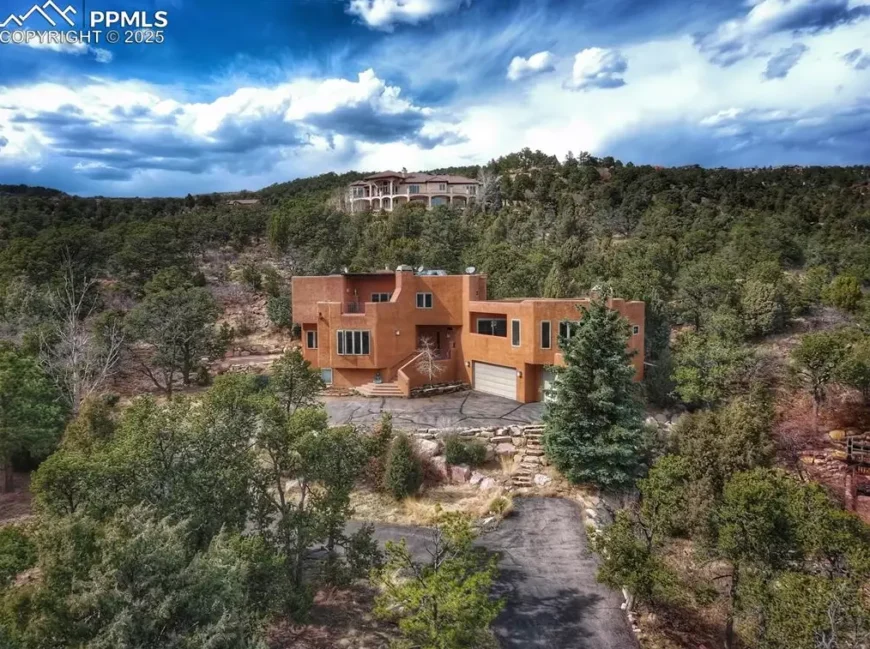
Would you like to save this?
In Colorado, the meaning of a $1 million home shifts with elevation, location, and pace of life. In cities like Westminster and Colorado Springs, it may reflect proximity to urban centers, while in places like Buena Vista or Bailey, it often means a closer connection to the mountains and open space.
These ten homes show how geography, setting, and local character influence what that price looks like across different parts of the state.
10. Brighton, CO – $985,000

Set in the heart of Brighton, this 3,731 sq ft residence blends comfort and versatility across 4 bedrooms and 4 bathrooms. The open-concept layout features hand-scraped wood floors in the main living areas and new carpet in all bedrooms, including the upstairs bonus room.
Additional highlights include a 3-car garage with epoxy flooring, a dedicated office, and a covered patio ideal for enjoying Colorado’s outdoor lifestyle year-round.
Where is Brighton, CO?
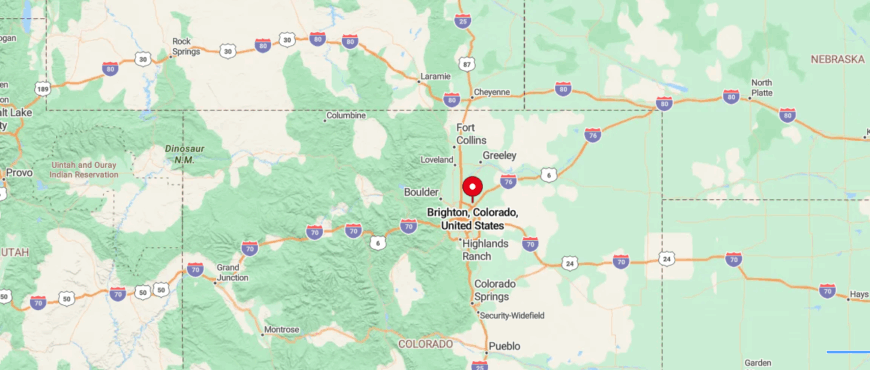
Brighton, Colorado is a growing city in Adams and Weld counties, located northeast of Denver in the Front Range region. Known for its mix of suburban neighborhoods, farmland, and open space, it offers a balance of community living and rural charm.
Brighton is about 20 miles from downtown Denver, 15 miles from Denver International Airport, 30 miles from Boulder, and 60 miles from Fort Collins. Its location provides easy access to metro Denver and northern Colorado.
Entry Lounge & Staircase View
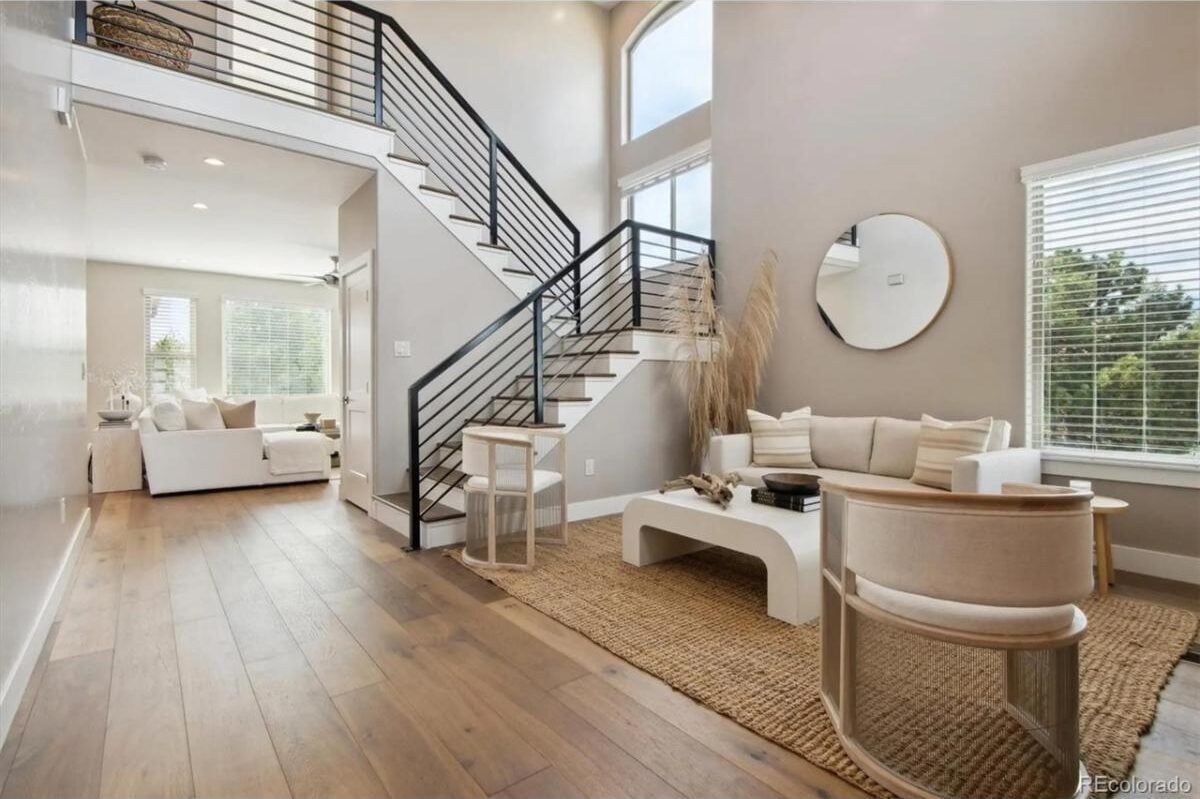
The entry area includes a two-story seating nook with a modern white sofa, accent chairs, and a curved wood-framed chair on a natural fiber rug. A black metal staircase with wood steps leads to the upper floor, positioned beneath tall windows and a round wall mirror.
Kitchen & Dining Area
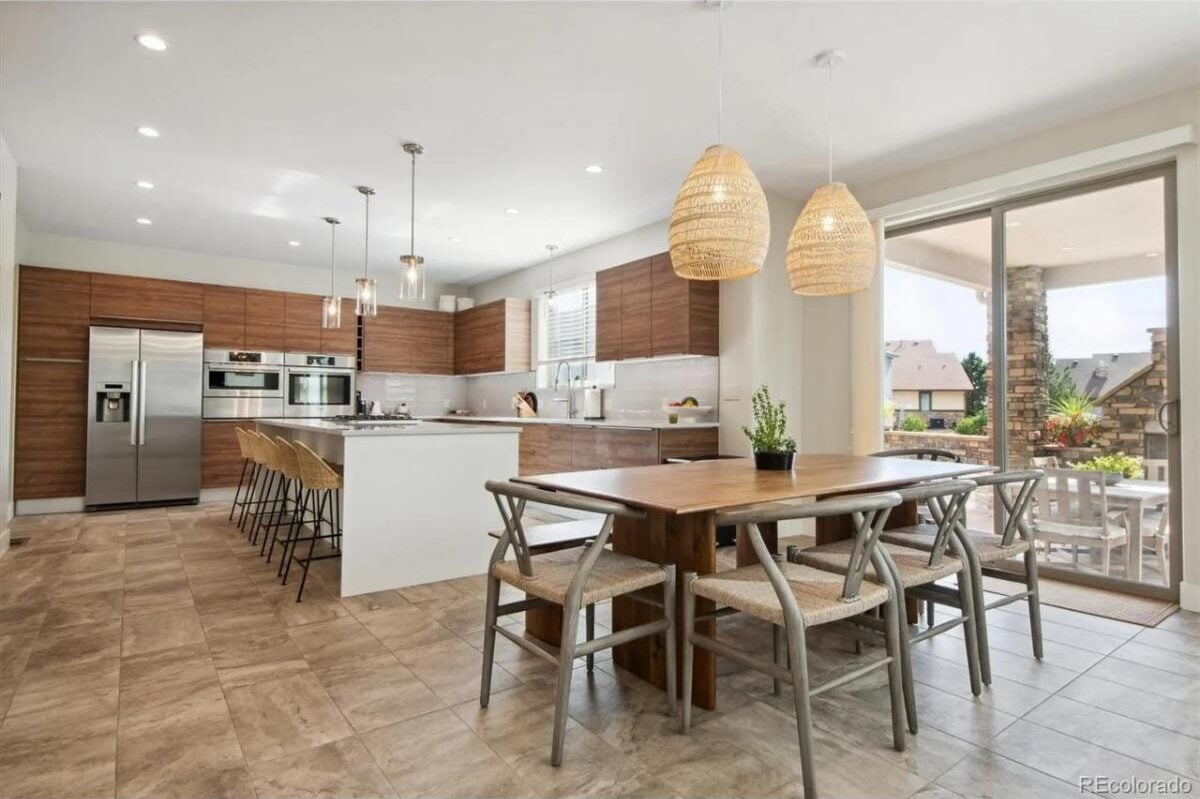
Were You Meant
to Live In?
The kitchen features flat-panel wood cabinetry, a center island with bar seating, and stainless steel appliances set against a tiled floor. Pendant lights hang above the island, while woven light fixtures are positioned above the adjacent dining table.
Outdoor Living Area
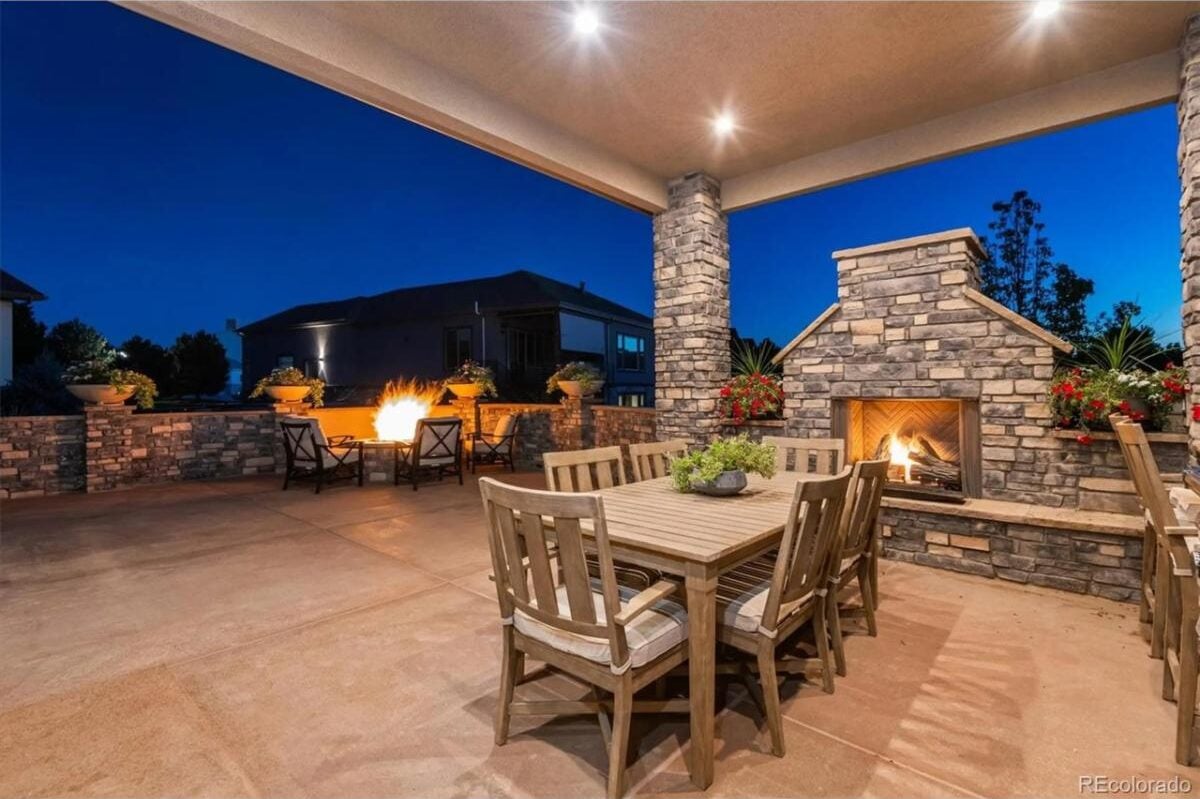
The kitchen includes flat-panel wood cabinets, stainless steel appliances, and a white island with bar seating under pendant lights. Adjacent to the kitchen, the dining area has a rectangular wood table surrounded by chairs with woven seats and overhead wicker pendant lighting.
Source: Kelly Nichols @ RE/MAX Professionals via Coldwell Banker Realty
9. Buena Vista, CO – $995,000

Built to take full advantage of panoramic mountain views, this 2,640 sq ft home offers two expansive en suite bedrooms positioned for maximum privacy. At the center, a striking atrium anchors the layout, filling the living, dining, and kitchen areas with natural light and opening to an elevated deck ideal for outdoor entertaining.
Additional features include a finished 2-car garage with workbench and three detached sheds offering generous storage, all set against a backdrop of wildlife and sweeping valley vistas.
Where is Buena Vista, CO ?
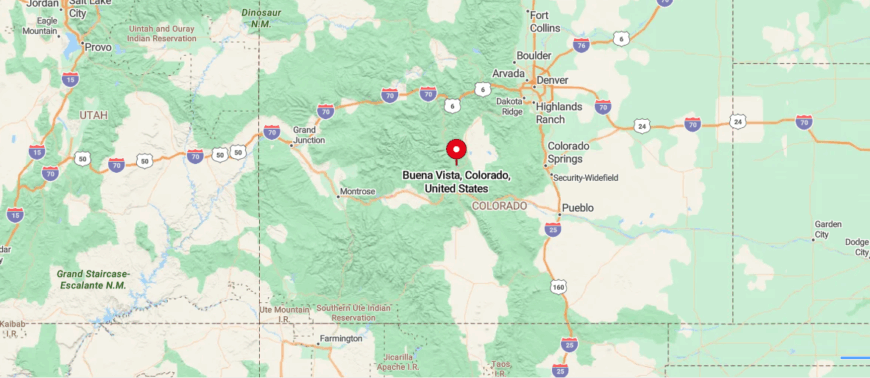
Home Stratosphere Guide
Your Personality Already Knows
How Your Home Should Feel
113 pages of room-by-room design guidance built around your actual brain, your actual habits, and the way you actually live.
You might be an ISFJ or INFP designer…
You design through feeling — your spaces are personal, comforting, and full of meaning. The guide covers your exact color palettes, room layouts, and the one mistake your type always makes.
The full guide maps all 16 types to specific rooms, palettes & furniture picks ↓
You might be an ISTJ or INTJ designer…
You crave order, function, and visual calm. The guide shows you how to create spaces that feel both serene and intentional — without ending up sterile.
The full guide maps all 16 types to specific rooms, palettes & furniture picks ↓
You might be an ENFP or ESTP designer…
You design by instinct and energy. Your home should feel alive. The guide shows you how to channel that into rooms that feel curated, not chaotic.
The full guide maps all 16 types to specific rooms, palettes & furniture picks ↓
You might be an ENTJ or ESTJ designer…
You value quality, structure, and things done right. The guide gives you the framework to build rooms that feel polished without overthinking every detail.
The full guide maps all 16 types to specific rooms, palettes & furniture picks ↓
Buena Vista, Colorado is a small town in Chaffee County, located in central Colorado along the Arkansas River and surrounded by the Collegiate Peaks. Known for whitewater rafting, mountain views, and outdoor adventure, it offers a scenic base for exploring the Rockies.
Buena Vista is about 25 miles from Salida, 65 miles from Leadville, 95 miles from Colorado Springs, and 130 miles from Denver. Its location makes it ideal for year-round recreation in the central Colorado mountains.
Living Room
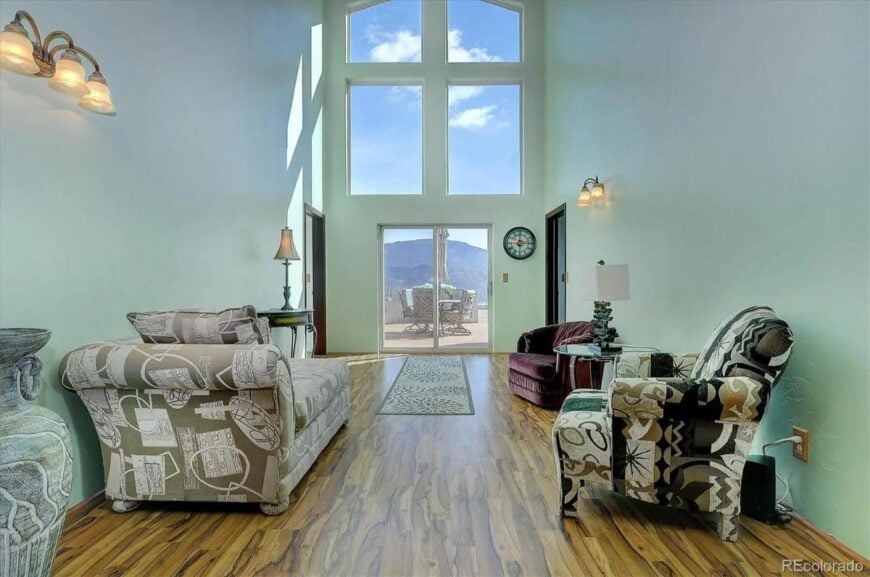
The living room opens to a tall wall of windows that frame expansive mountain views. A sliding glass door leads directly to a patio with outdoor seating. Two patterned sofas and matching chairs are arranged along wood-grain flooring.
Dining Area
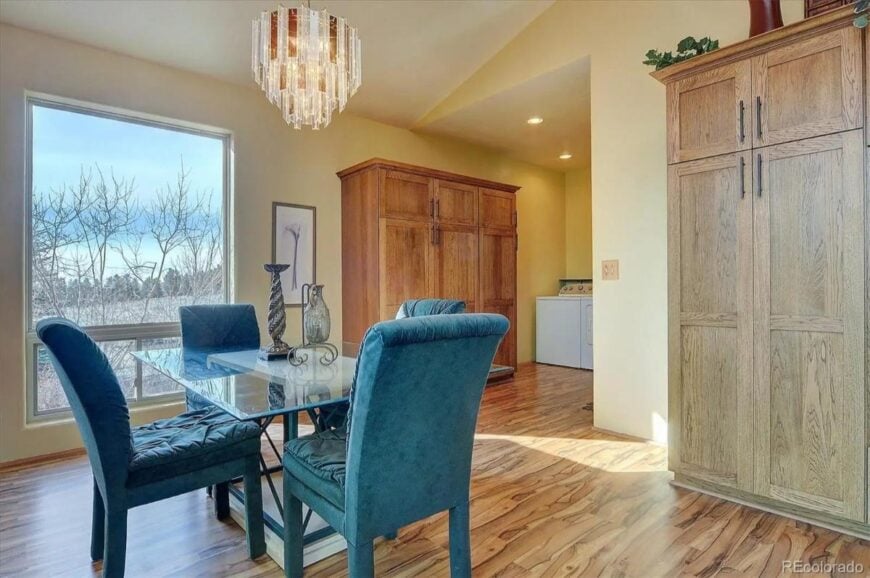
The dining area includes a glass table surrounded by four blue upholstered chairs set beside a large window. A crystal chandelier hangs from the ceiling near a built-in armoire and an open doorway to the laundry space.
Kitchen
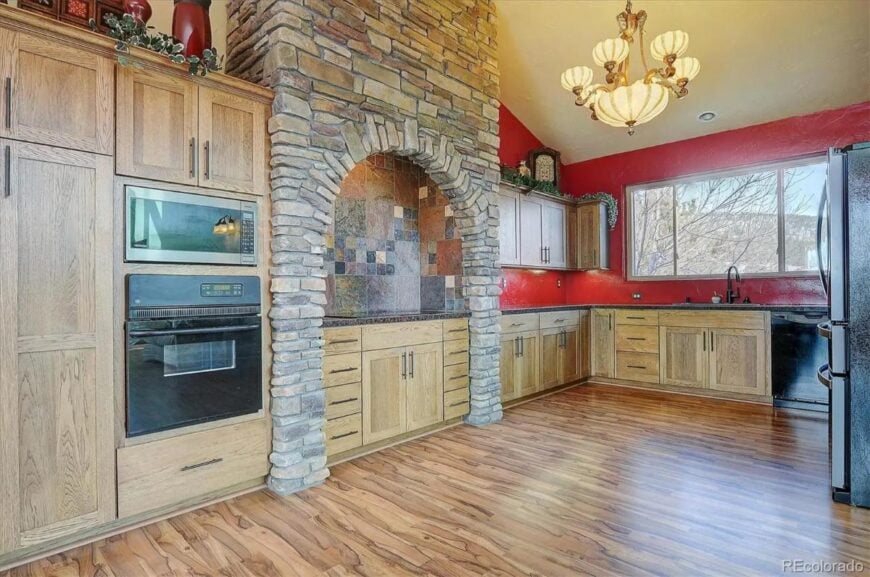
The kitchen features a unique arched stone alcove with tile backsplash above wood cabinetry and dark counters. A wall-mounted microwave and oven sit between pantry cabinets on the left. Red painted walls and a vintage-style chandelier add warmth to the large window-lined space.
Source: Lynette Neesen @ Full Circle Real Estate Group via Coldwell Banker Realty
8. Westminster, CO – $990,000
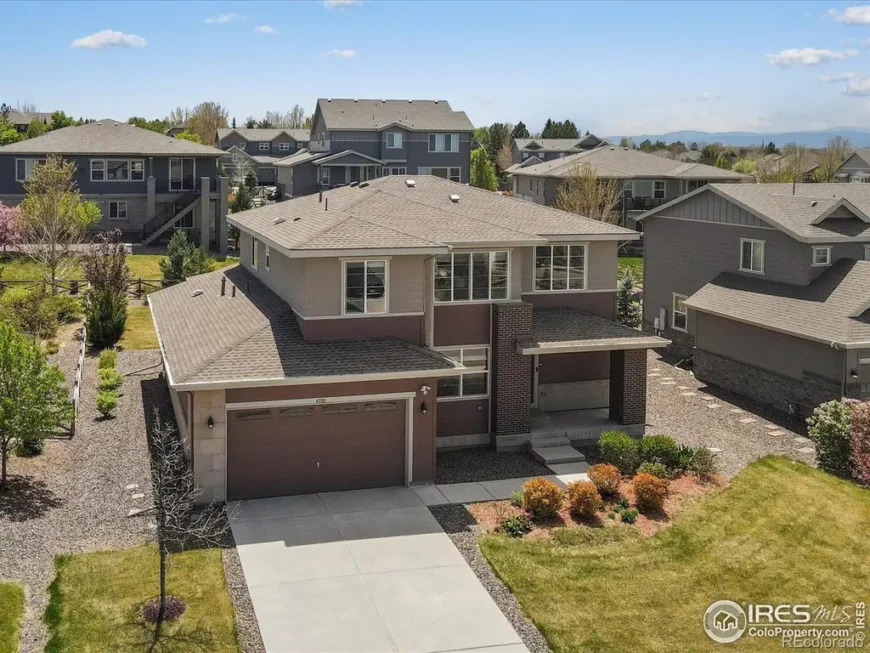
Enjoy expansive Front Range views and refined living in this 3,522 sq ft home nestled in Legacy Ridge West Golf Course Community. Featuring 4 bedrooms and 4 bathrooms, the open-concept layout highlights abundant natural light, an upstairs loft ideal for flexible use, and a finished basement with a wet bar for entertaining.
Additional upgrades include a 3-car tandem garage, smart home systems, whole-house humidifier, and premium water filtration—all designed for convenience and comfort.
Where is Westminster, CO?
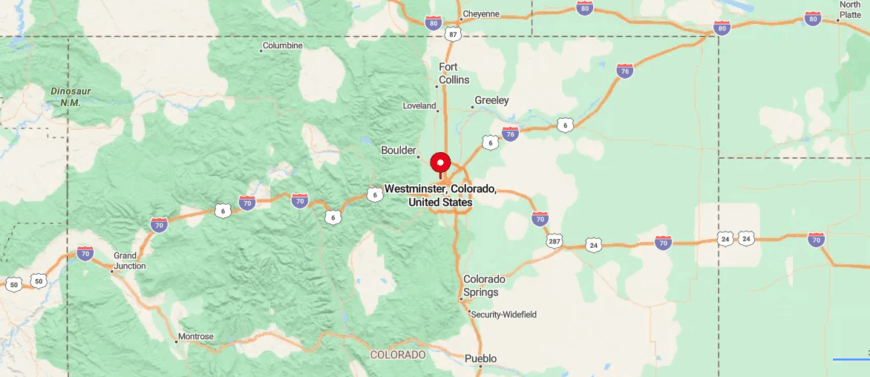
Westminster, Colorado is a suburban city located in Adams and Jefferson counties, northwest of downtown Denver along the U.S. 36 corridor. Known for its parks, trails, and central location, it offers easy access to both urban amenities and mountain views.
Westminster is about 10 miles from Denver, 15 miles from Boulder, 30 miles from Denver International Airport, and 80 miles from Rocky Mountain National Park. Its location makes it a convenient hub for commuting and exploring the Front Range.
Living Room
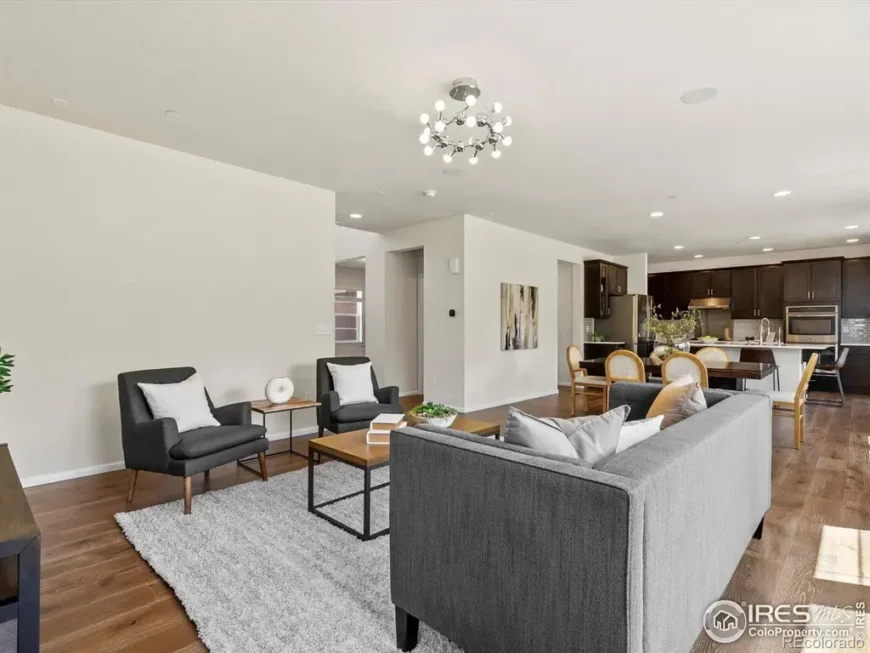
The living area includes a modern gray sofa, two black armchairs, and a wooden coffee table placed over a textured gray rug. Overhead lighting fixtures and recessed lights illuminate the open-concept space. The layout flows into a dining area and a kitchen with dark wood cabinetry and stainless steel appliances.
Bedroom
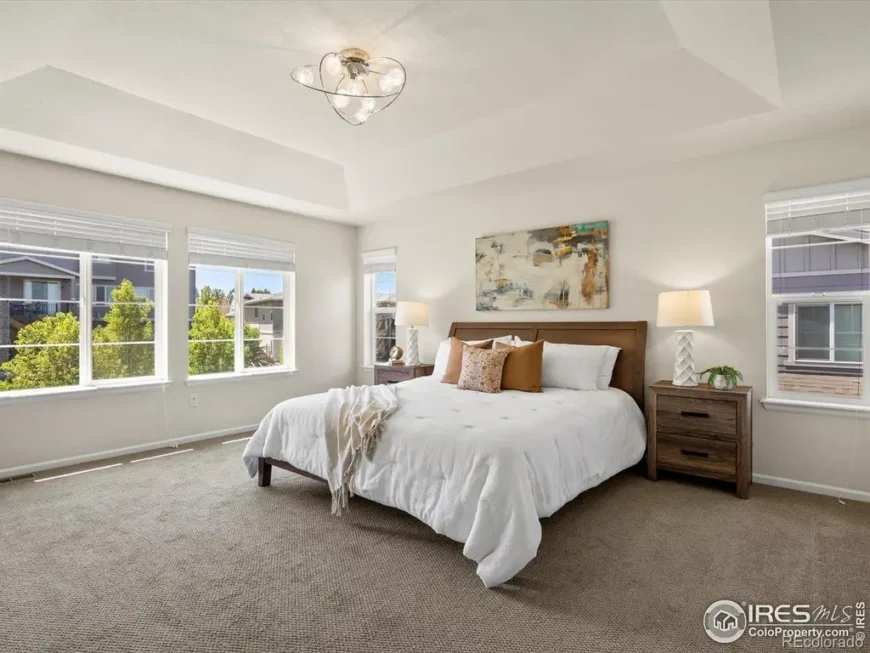
The bedroom features a tray ceiling and large windows that allow natural light to fill the room. A wooden bed frame with white bedding is flanked by matching nightstands and lamps. Neutral tones and carpet flooring provide a calm, balanced atmosphere.
Bathroom
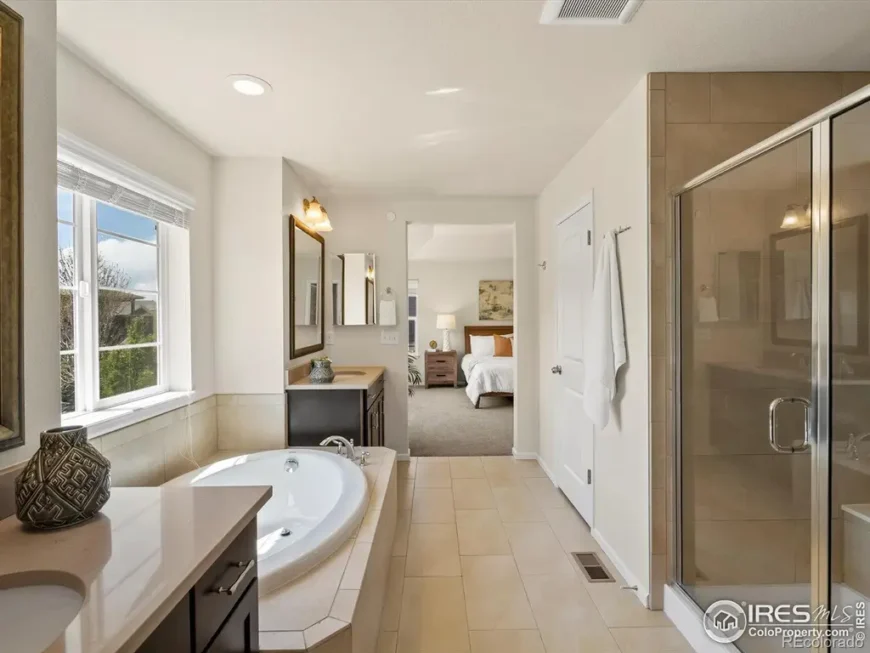
The bathroom includes a soaking tub under a bright window and a glass-enclosed shower with tiled walls. Dual vanities with framed mirrors are positioned on either side of the entryway to the adjacent bedroom. The beige floor tiles continue the light, cohesive palette found throughout the space.
Source: Jordan Pederson @ The Agency – Boulder via Coldwell Banker Realty
7. Colorado Springs, CO – $989,000

Set against a breathtaking backdrop of Pikes Peak and city lights, this 4,030 sq ft custom residence offers 3 bedrooms, 3 full and 2 partial baths, and refined finishes throughout. The chef’s kitchen features granite counters and two pantries, while the great room showcases a dramatic wall of windows and a fireplace.
Additional highlights include a private lower-level guest suite, an artist’s studio with a fireplace and deck, luxurious dual-owner bathrooms, multiple outdoor living spaces, and a finished fireproof vault—all on a low-maintenance xeriscaped lot adjacent to national forest trails.
Where is Colorado Springs, CO?

Colorado Springs, Colorado is a city in El Paso County, located at the base of Pikes Peak in central Colorado. Known for its military bases, outdoor recreation, and landmarks like Garden of the Gods, it blends natural beauty with urban growth.
Colorado Springs is about 70 miles south of Denver, 45 miles from Pueblo, 100 miles from Buena Vista, and 90 miles from Canon City. Its location makes it a central hub for southern Colorado travel and mountain exploration.
Kitchen
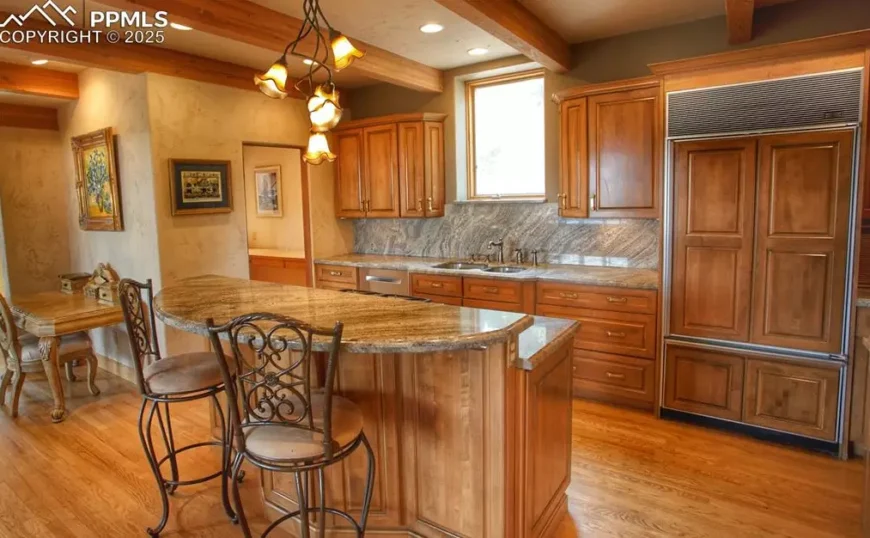
The kitchen showcases custom wood cabinetry topped with granite counters and a full matching granite backsplash. A center island with a curved edge provides space for informal dining and food prep. Built-in appliances, including a panel-covered refrigerator, blend seamlessly with the cabinetry.
Bedroom

Would you like to save this?
The bedroom features a built-in fireplace set into a corner hearth with artwork above and a wood-framed bed flanked by recessed shelving. A ceiling fan and windowed door provide ventilation and access to the outdoors. Recessed lights and textured walls add warmth and depth throughout the space.
Bathroom
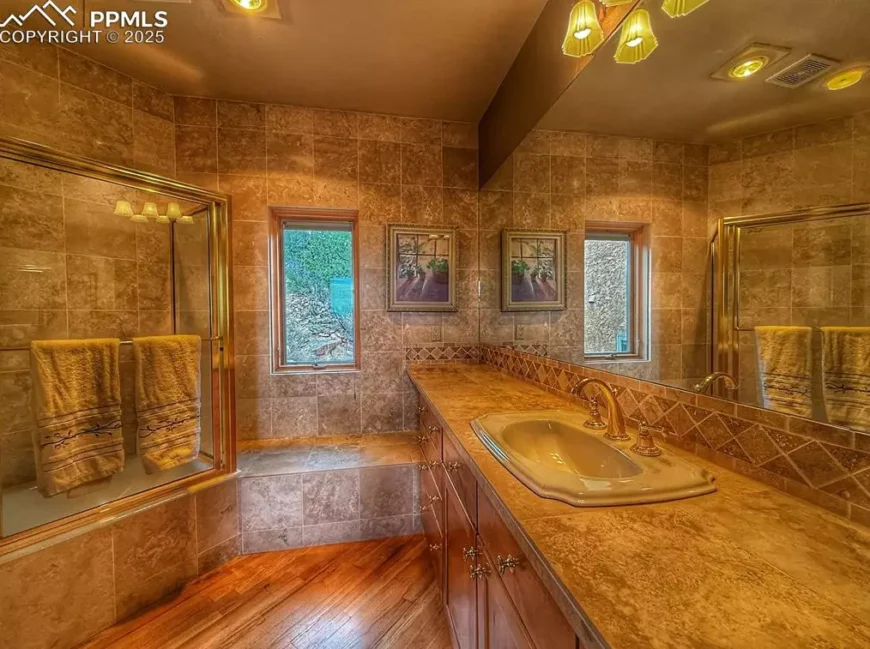
The bathroom includes a glass-enclosed shower with a built-in bench and full tile surround. A long single-sink vanity runs the length of the wall, topped with stone and framed by a wide mirror. Twin windows between framed art allow natural light into the space while maintaining privacy.
Source: Homesmart Realty @ Coldwell Banker Realty
6. Littleton, CO – $985,000

Situated on nearly 5,000 sq ft, this elegant ranch-style home offers two bedrooms, three bathrooms, and expansive single-level living. A bright, open layout welcomes you through the foyer into a chef’s kitchen featuring granite counters, stainless appliances, custom cabinetry, and a large prep island.
The spacious primary suite boasts high ceilings, dual walk-in closets, a 5-piece bath, and a flexible nook ideal for an office, while the unfinished basement with high ceilings and egress windows invites endless potential for future customization.
Where is Littleton, CO?

Kitchen

The kitchen includes pale green cabinetry wrapped around granite countertops with a large center island housing the sink and dishwasher. A stainless steel refrigerator and gas range sit against the tiled backsplash wall, framed by under-cabinet lighting.
Office
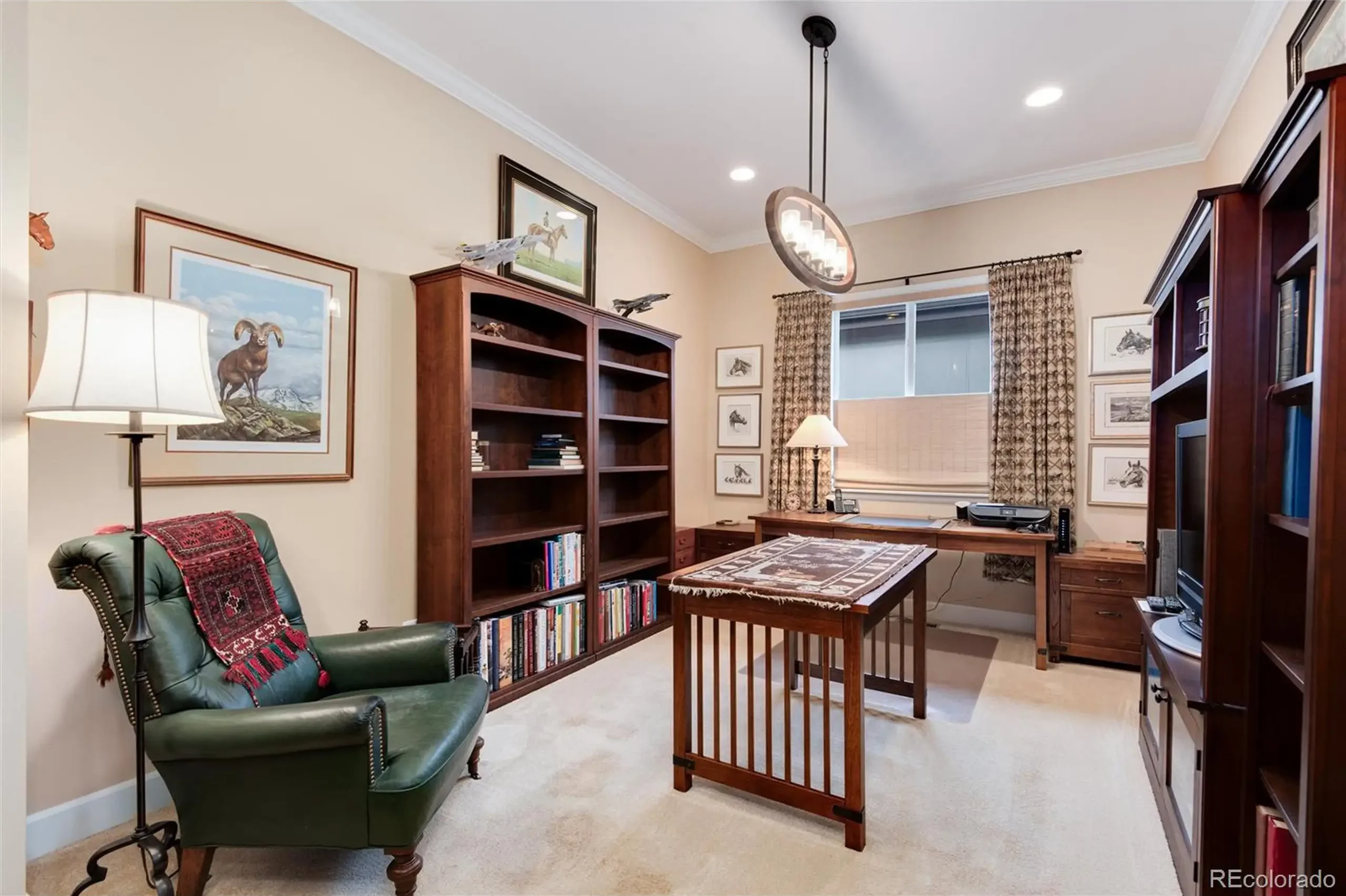
The office features two large wooden bookcases and a matching wood desk positioned beneath a centered window with drapes. A green leather armchair with nailhead trim sits beside a floor lamp and framed wildlife art on the wall. Overhead, a modern ring pendant provides lighting for the workspace below.
Bedroom

The bedroom showcases a king-size bed placed against a large textile wall hanging, flanked by two sconces and framed windows. Patterned drapes line the windows opposite the bed, while two armchairs and a loveseat sit at the foot for added seating.
Source: Wendy Lee @ Kentwood Real Estate Dtc, LLC. via Coldwell Banker Realty
5. Bailey, CO – $999,000
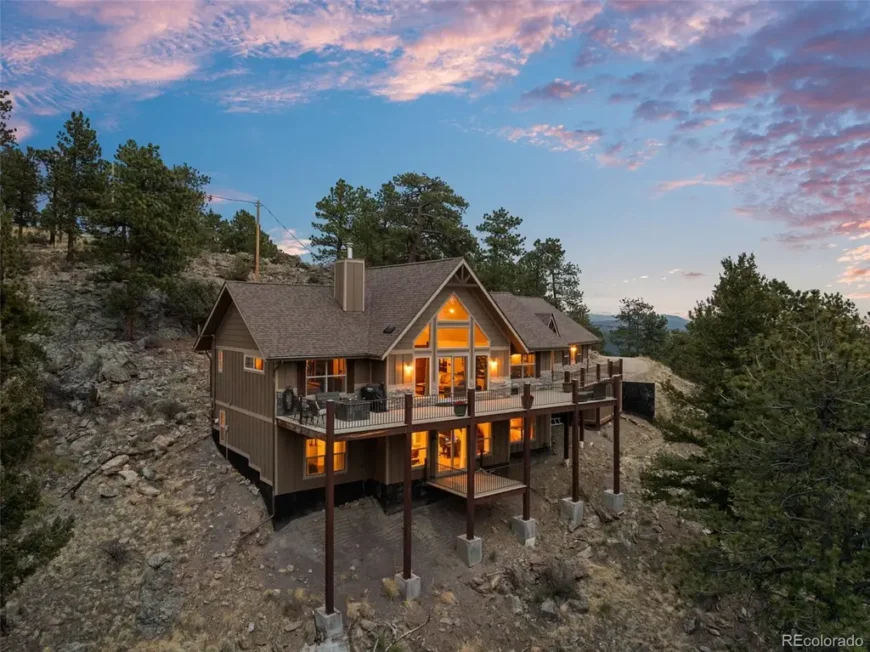
Perched on 4 acres with panoramic views of Little Scraggy Peak, Mt. Bailey, and Lake Wellington’s iconic Castle, this 4-bed, 4-bath home at 854 Dick Mountain Drive offers unmatched mountain living. Each bedroom includes its own en-suite, and the primary suite features a 5-piece bath and walk-in closet.
A composite deck with built-in firepit, in-home gym, fiber-optic internet, hybrid water heater, and 3-phase well system provides comfort and efficiency, while a level driveway and ample storage make year-round living easy.
Where is Bailey, CO?
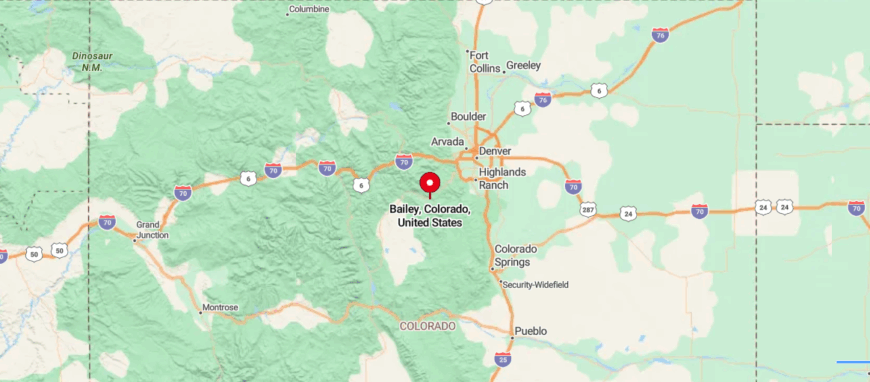
Bailey, Colorado is a mountain community in Park County, located along U.S. Highway 285 in the foothills southwest of Denver. Known for its forested setting, outdoor recreation, and quiet rural atmosphere, it offers a gateway to the Colorado Rockies.
Bailey is about 45 miles from Denver, 30 miles from Conifer, 60 miles from Colorado Springs, and 90 miles from Breckenridge. Its location makes it ideal for accessing hiking trails, mountain parks, and scenic drives.
Living Room
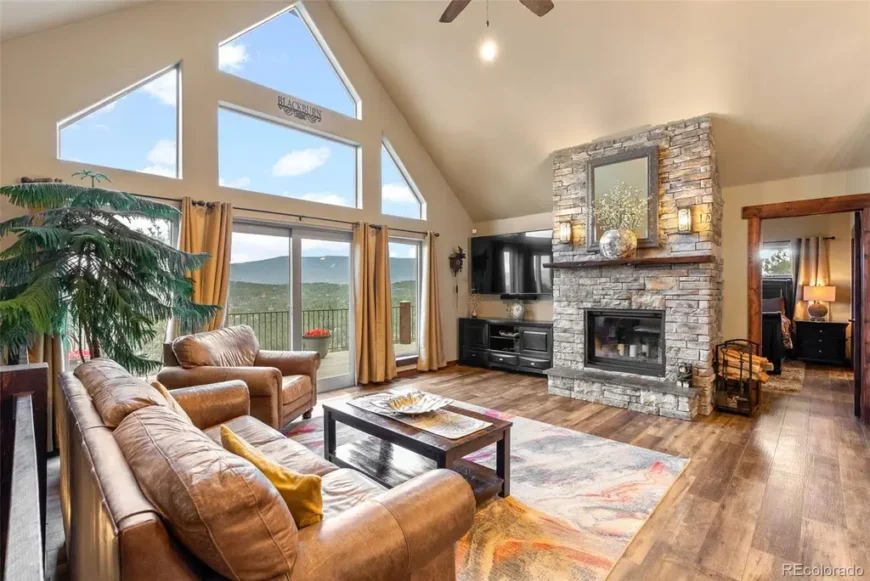
The living room features a vaulted ceiling and full-height triangular windows overlooking the surrounding mountain landscape. A large stone fireplace centers the space between sliding doors and a mounted flat-screen TV.
Kitchen

The kitchen includes a central island with granite countertops and seating for three beneath a multi-light chandelier. Wood cabinetry surrounds the space, with stainless steel appliances and a wine rack above the built-in bar. A window over the sink and a back door offer natural light and access to the outdoor area.
Bedroom
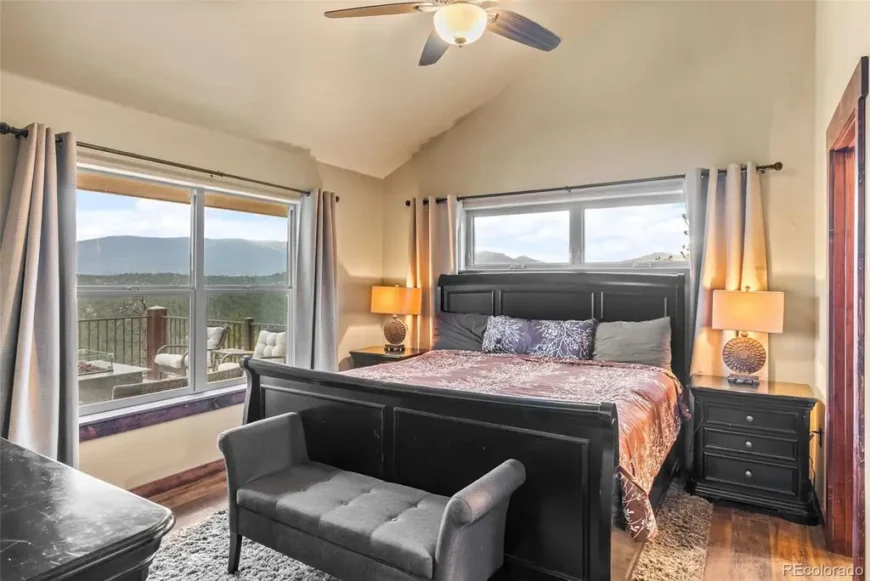
The bedroom displays a king-size bed with a black frame and matching nightstands on either side. Two windows provide direct views of the mountains and access to an outdoor patio with seating. The room includes wood-trimmed entries and floors paired with light walls and a ceiling fan overhead.
Source: Trang Janick @ Madison & Company Properties via Coldwell Banker Realty
4. Thornton, CO – $999,000
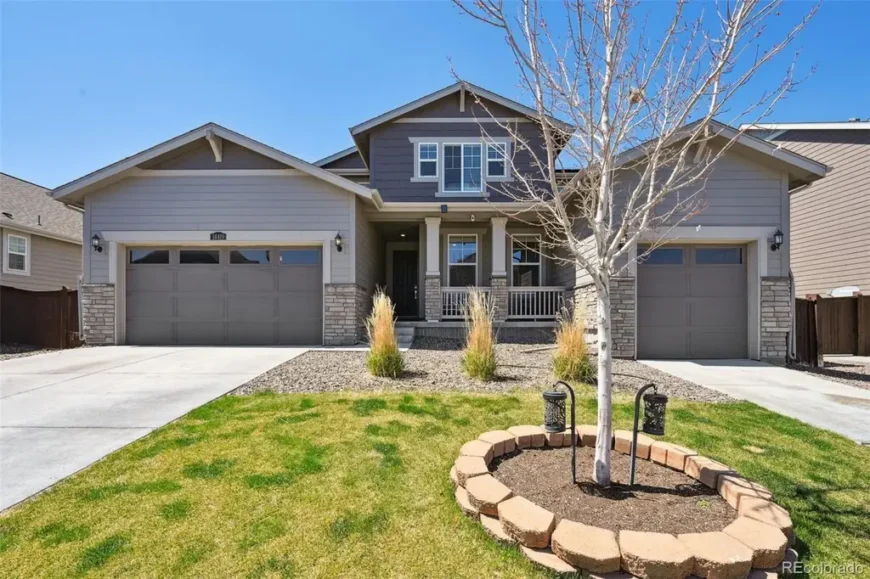
Set on a generous lot, this 8-bedroom, 6-bath, 6,313 sq ft Lennar home blends elegance and flexibility with a rare combination of comfort and multi-generational living. The main floor features soaring ceilings, luxury flooring, and a gourmet kitchen with stainless appliances and a large island.
The property includes a private mother-in-law suite with its own garage, entrance, and full kitchen, plus a fully finished basement with an additional kitchen, living area, and bedrooms, offering space for guests or extended family.
Where is Thornton, CO?
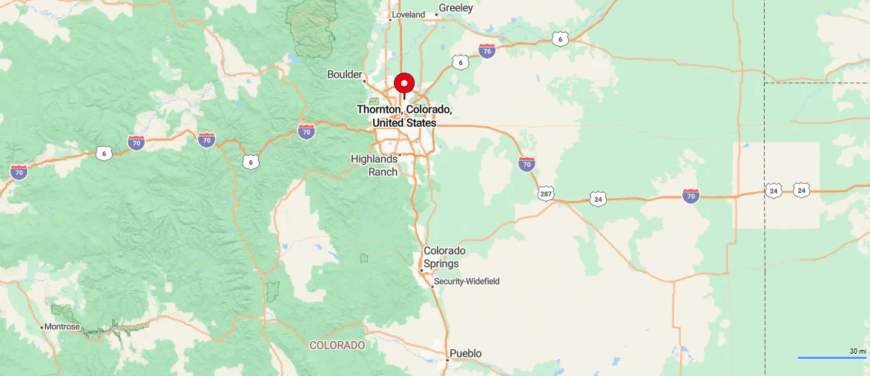
Thornton, Colorado is a suburban city in Adams and Weld counties, located just north of Denver in the Front Range urban corridor. Known for its residential neighborhoods, parks, and growing commercial areas, it offers convenient metro access with a family-friendly feel.
Thornton is about 10 miles from downtown Denver, 20 miles from Boulder, 25 miles from Denver International Airport, and 60 miles from Fort Collins. Its location makes it a key part of the Denver metro area with easy regional connectivity.
Kitchen

The kitchen includes dark wood cabinetry that contrasts with light granite countertops and a tiled backsplash. A long island with seating for five sits under pendant lighting, and stainless steel appliances are integrated throughout.
Bedroom
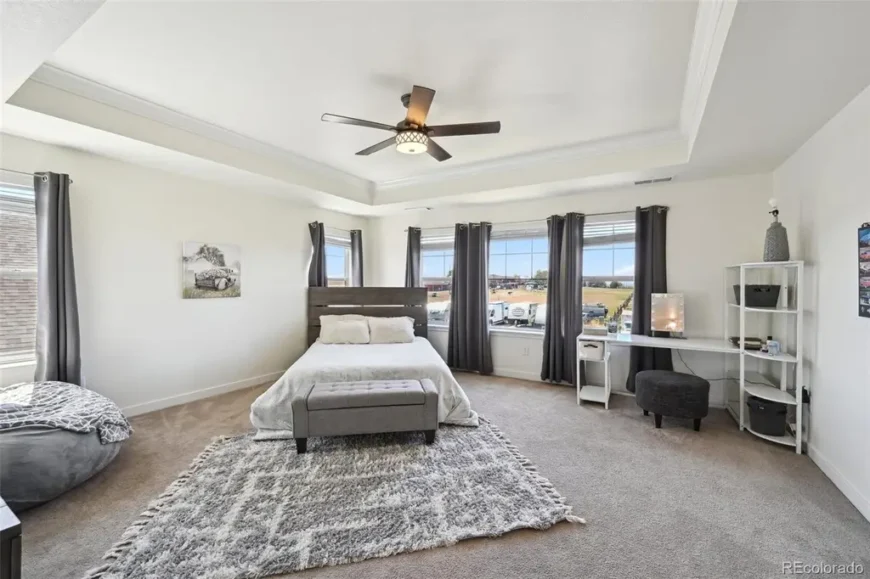
The bedroom features a tray ceiling with a ceiling fan, carpeted flooring, and multiple windows offering outdoor views. A low-profile bed is positioned centrally against the main wall, with a bench at its foot and matching end tables on both sides.
Bathroom
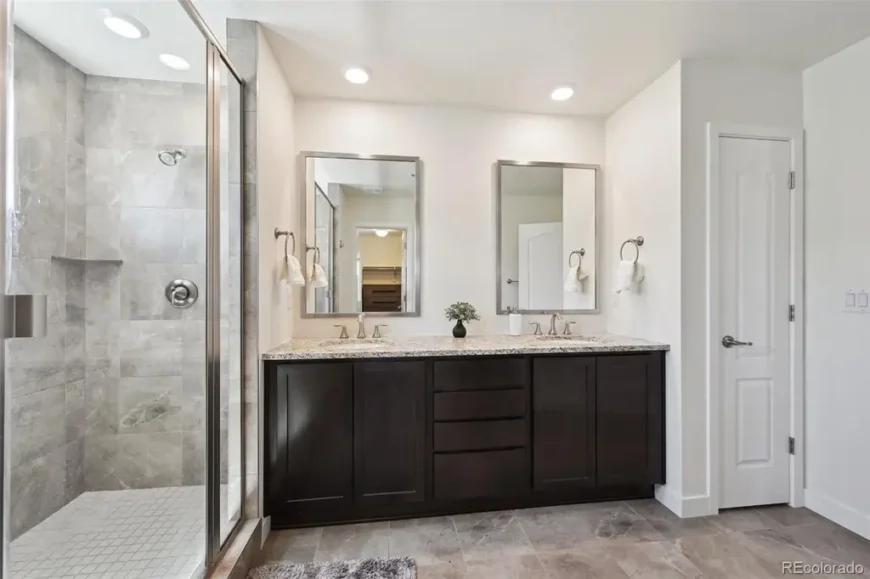
The bathroom showcases a double-sink vanity with a granite countertop and dark cabinetry. A glass-enclosed shower with gray tile finishes stands beside the vanity, and two mirrors are mounted above each sink. Recessed lighting and a light neutral wall tone provide even illumination throughout.
Source: Steven Sumey @ Real Broker, LLC. Dba Real via Coldwell Banker Realty
3. Greeley, CO – $999,500
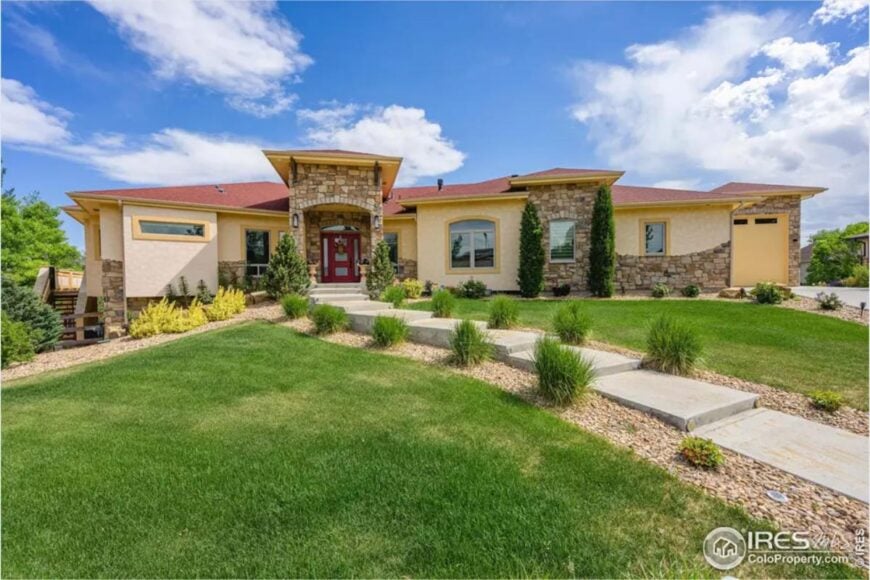
Tucked away in a quiet cul-de-sac, this 4-bed, 4.5-bath custom home spans 2,384 sq ft with exceptional craftsmanship and style throughout. The main level includes a luxury primary suite with a steam shower, soaking tub, built-in laundry, and private patio with hot tub hookups, while a music room with professional recording hookups adds versatility.
A walkout basement offers a second luxury kitchen and guest suite, and the heated 3-car garage, with a 29′ RV bay—accompanies $100K+ in landscaping and easy access to the scenic 21-mile Poudre River Trail.
Where is Greeley, CO?

Would you like to save this?
Greeley, Colorado is a city in Weld County, located in northeastern Colorado on the plains east of the Front Range. Known for its agricultural roots, university presence, and growing economy, it blends education, industry, and community life.
Greeley is about 30 miles from Fort Collins, 50 miles from Boulder, 60 miles from Denver, and 55 miles from Cheyenne, Wyoming. Its location provides access to both urban centers and the wide-open landscapes of northern Colorado.
Living Room

The living room includes a stone-accented media wall with open shelving, a mounted TV, and a contemporary gas fireplace below. A black leather sofa set anchors the seating area atop a red Persian-style rug. Floor-to-ceiling windows wrap the rear wall, bringing in natural light and views of the surrounding greenery.
Kitchen
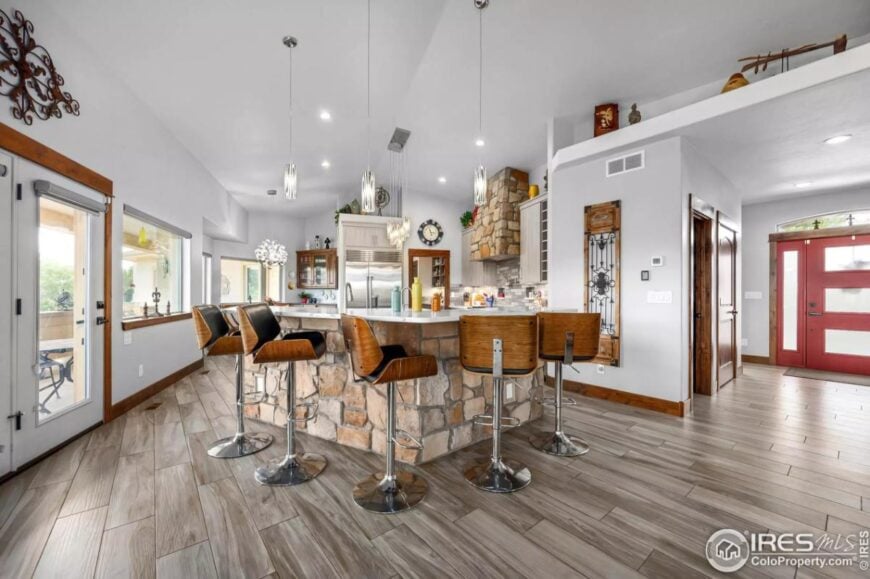
The kitchen features a multi-sided stone island with bar seating under pendant lights and a high ceiling. Stainless steel appliances, a gas range, and a vent hood are flanked by custom cabinetry and glass tile backsplash.
Bedroom
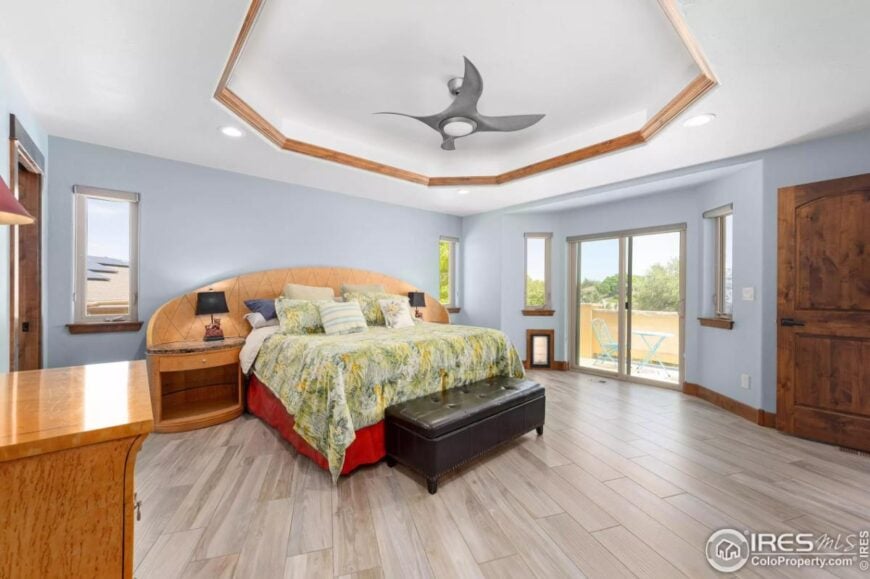
The bedroom showcases a tray ceiling with a sculptural fan, a curved wood headboard, and matching side tables. Large windows and sliding doors open to an exterior sitting area. The layout is finished with wood-look tile flooring and soft blue walls for contrast.
Source: Grimes Real Estate @ Coldwell Banker Realty
2. Longmont, CO – $1,000,000
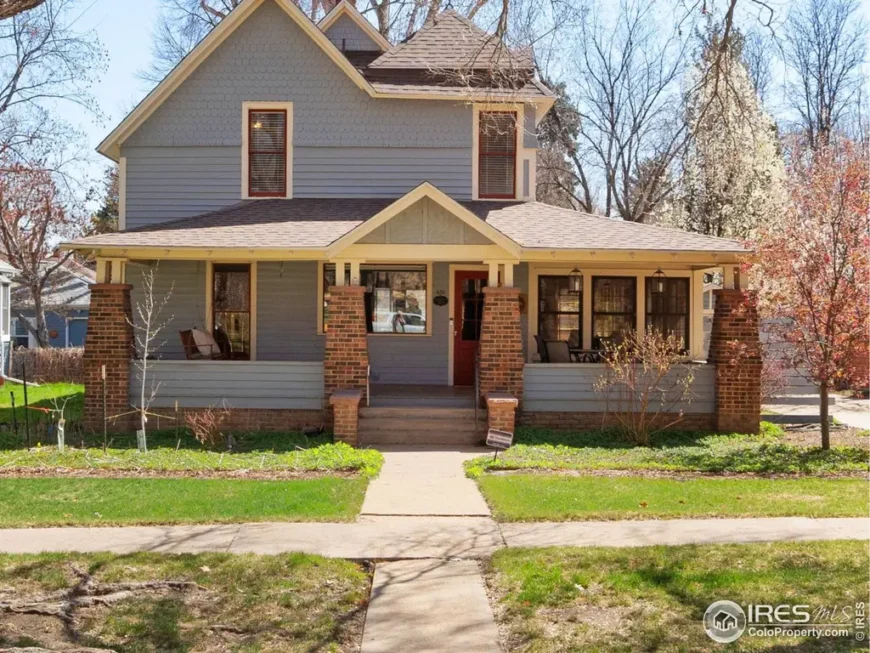
Positioned directly across from Thompson Park, this historic 3-bedroom, 3-bath home offers 2,568 sq ft of timeless charm and generous living space. The main floor features a formal living and dining room, dedicated office, cozy family room, and eat-in kitchen—ideal for both entertaining and everyday comfort.
Upstairs, the spacious primary suite includes an en-suite bath and walk-in closet, while outside, a large yard with mature trees completes the appeal in this sought-after neighborhood.
Where is Longmont, CO?

Longmont, Colorado is a city in Boulder and Weld counties, located northeast of Boulder along the Front Range. Known for its blend of tech, agriculture, and outdoor access, it offers a mix of community living and innovation.
Longmont is about 15 miles from Boulder, 35 miles from Denver, 30 miles from Fort Collins, and 45 miles from Rocky Mountain National Park. Its location provides easy access to major cities and scenic mountain destinations.
Dining Area
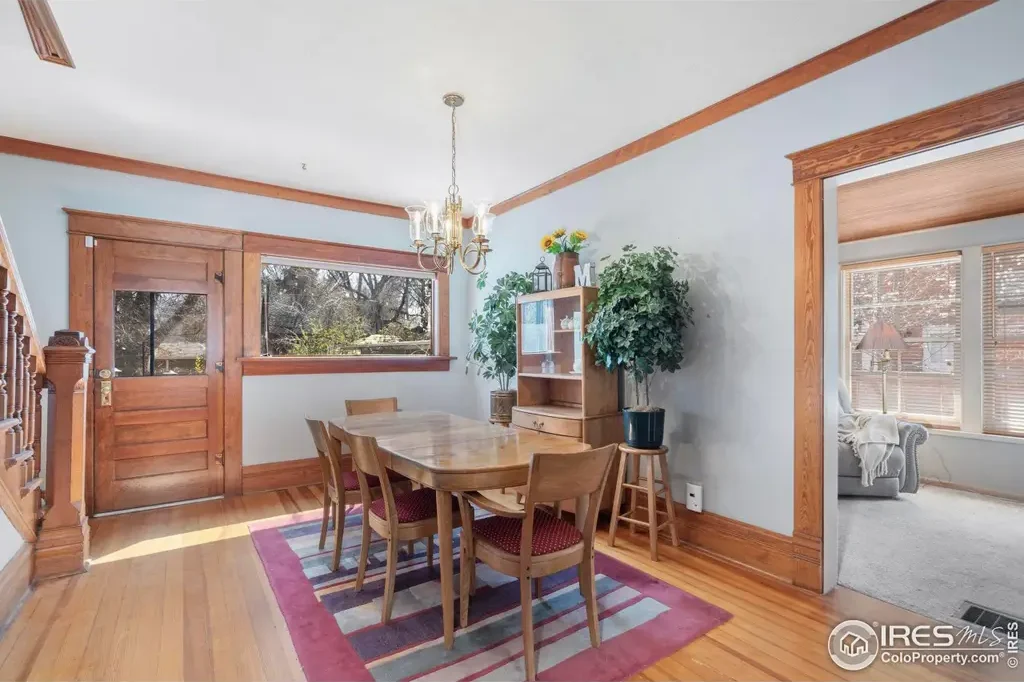
The dining area includes a rectangular wood table with matching chairs placed on a striped area rug. A chandelier hangs from the ceiling near the staircase, and a wooden hutch stands against the pale blue wall. A single door and long window offer exterior views and natural light.
Sunroom
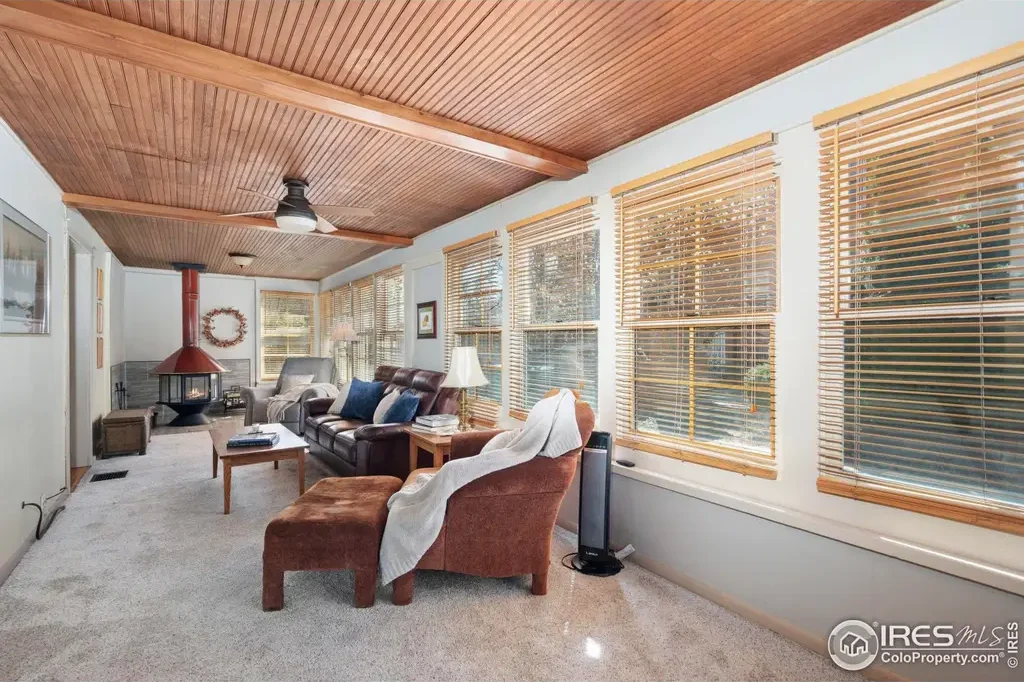
The sunroom features a long space with wood-paneled ceilings, carpeted flooring, and several large windows with blinds lining the entire wall. A dark leather loveseat and chairs are arranged around a freestanding fireplace in the corner. Light streams in from all sides, creating a bright and open setting.
Bedroom

The bedroom displays a full bed with a patterned bedding set against a neutral wall. A ceiling fan with lights hangs overhead, and carpeted flooring extends into a walk-in area. Multiple doors lead to storage or adjoining rooms, and a dresser sits along the far wall.
Source: Wendy Ralph @ 1060 Realty via Coldwell Banker Realty
1. Aurora, CO – $1,000,000
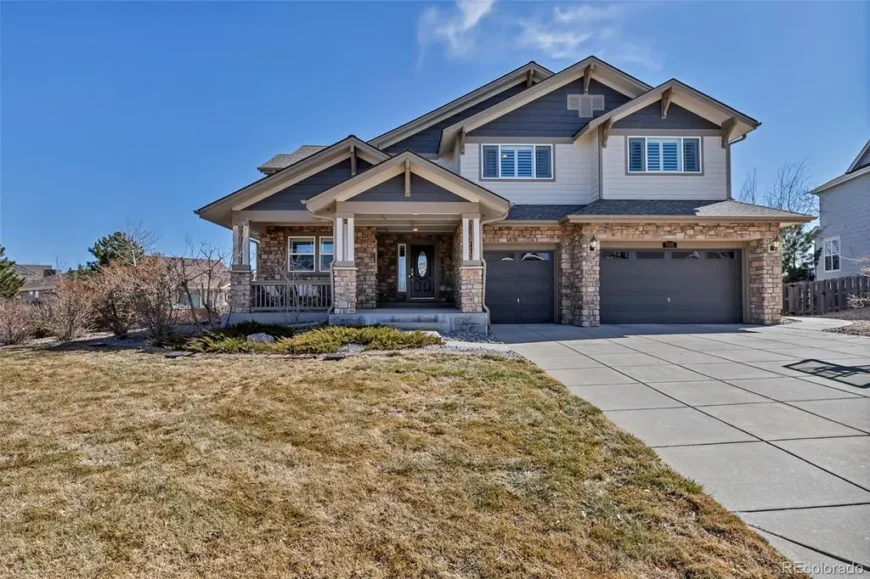
Set on a generous 0.4-acre lot in the desirable Beacon Point community, this 4-bedroom, 4-bath home offers over 5,100 sq ft of refined living space and private access to the Aurora Reservoir.
The main level welcomes you with hardwood flooring, a private home office, formal living and dining areas, and an updated kitchen that opens into a bright breakfast nook and two-story family room with a fireplace. Upstairs, the spacious primary suite includes a 5-piece bath and walk-in closet.
Where is Aurora, CO?

Aurora, Colorado is a large suburban city located in Arapahoe, Adams, and Douglas counties, east of Denver in the Front Range region. Known for its diverse communities, parks, and proximity to major employers, it offers a mix of urban and residential living.
Aurora is about 10 miles from downtown Denver, 20 miles from Denver International Airport, 25 miles from Centennial, and 70 miles from Colorado Springs. Its location provides convenient access to the metro area, airport, and eastern plains.
Living Room

The living room includes a large sectional arranged around a fireplace with a dark tile hearth and vertical white shiplap surround. Above the fireplace, a square wall-mounted panel features natural woven decor. Multiple upper and lower windows fill the space with light beneath a two-tiered circular chandelier.
Kitchen
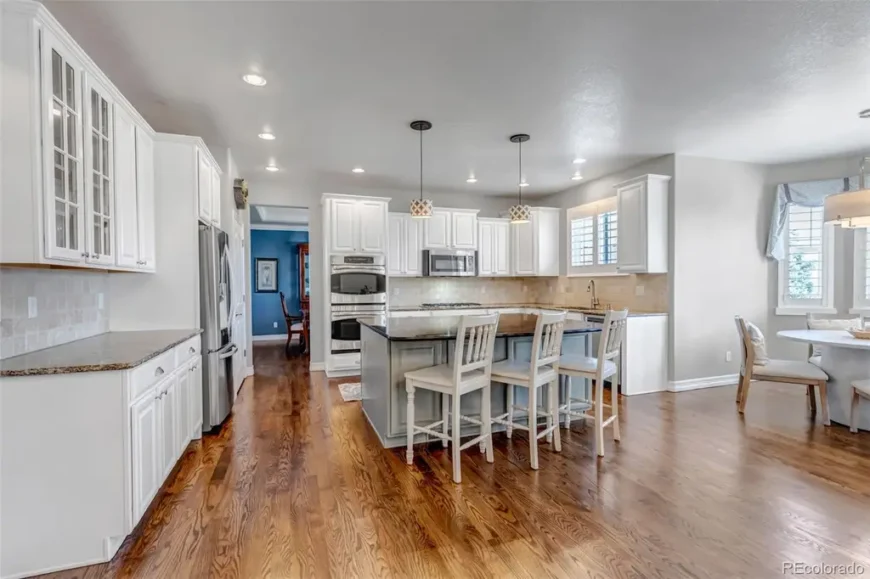
The kitchen includes white cabinetry topped with granite countertops and a central island fitted with a sink and breakfast bar seating for three. Stainless steel appliances are built into the cabinetry, with pendant lights hanging above the island.
Primary Bedroom

The primary bedroom includes a tray ceiling with a modern geometric chandelier centered above a dark wooden bed flanked by matching nightstands. A soft carpet covers the floor, and a sitting area is positioned near the windows at the far end of the room.
Source: Jennifer Hall @ eXp Realty, LLC. via Coldwell Banker Realty


