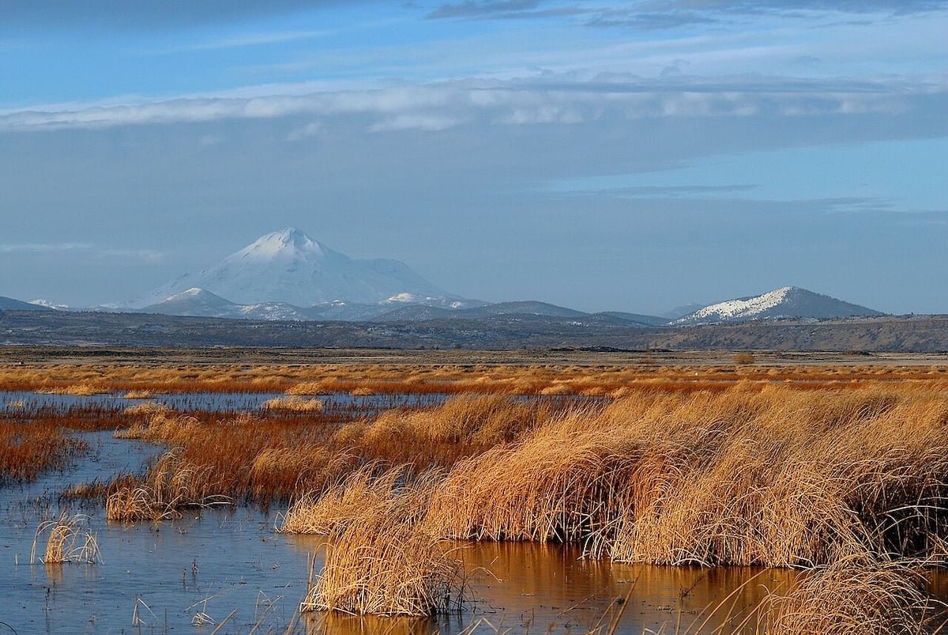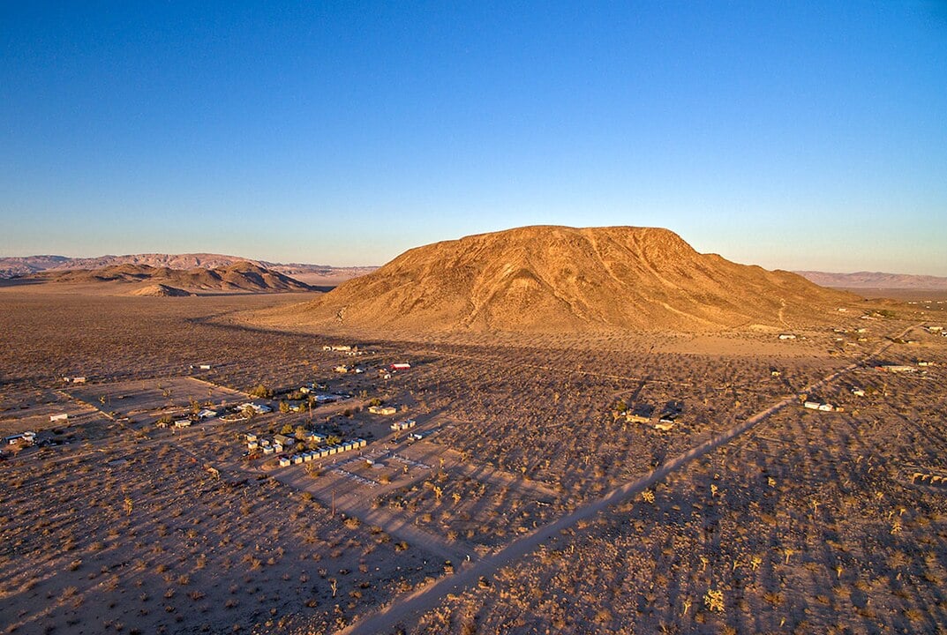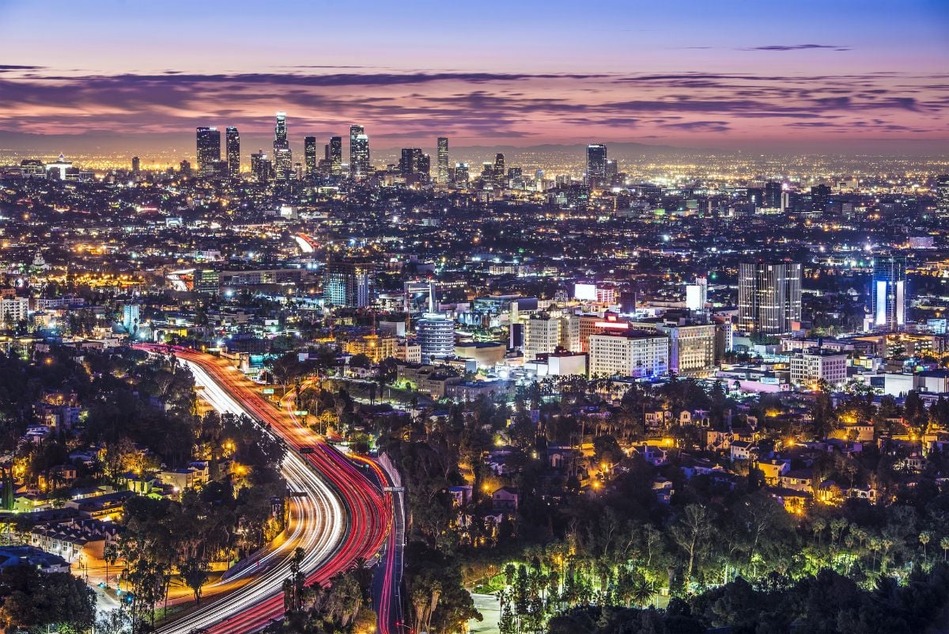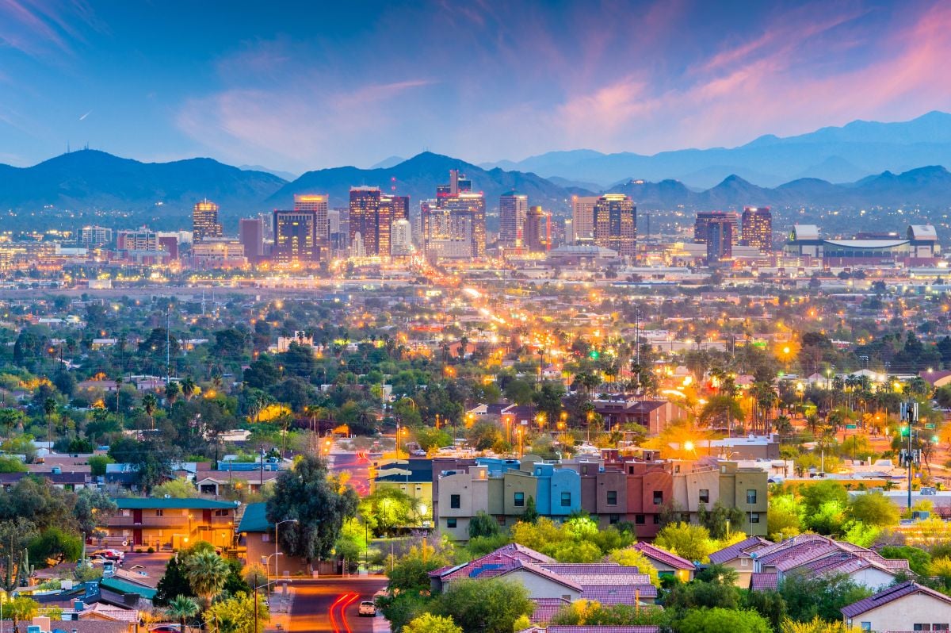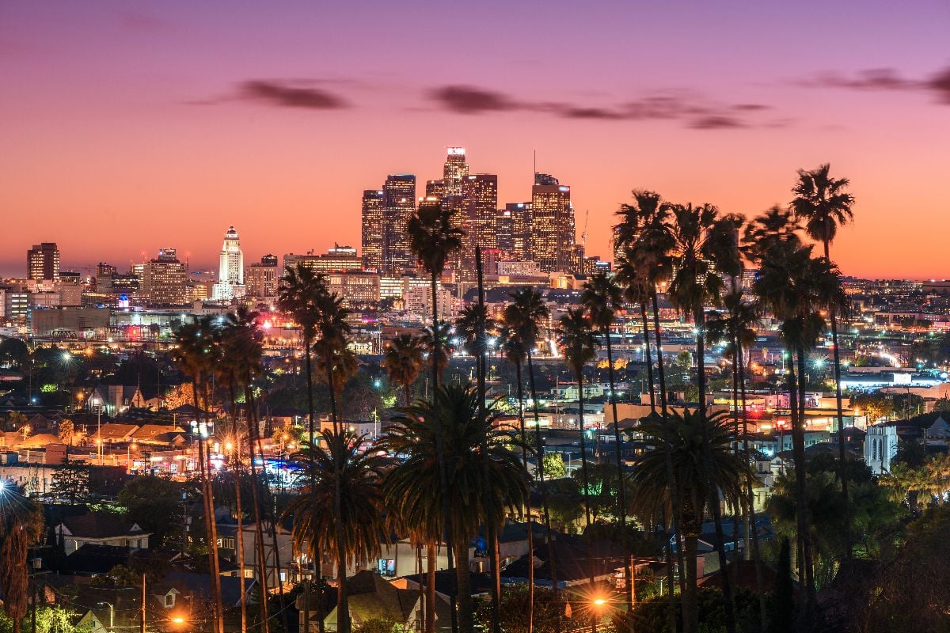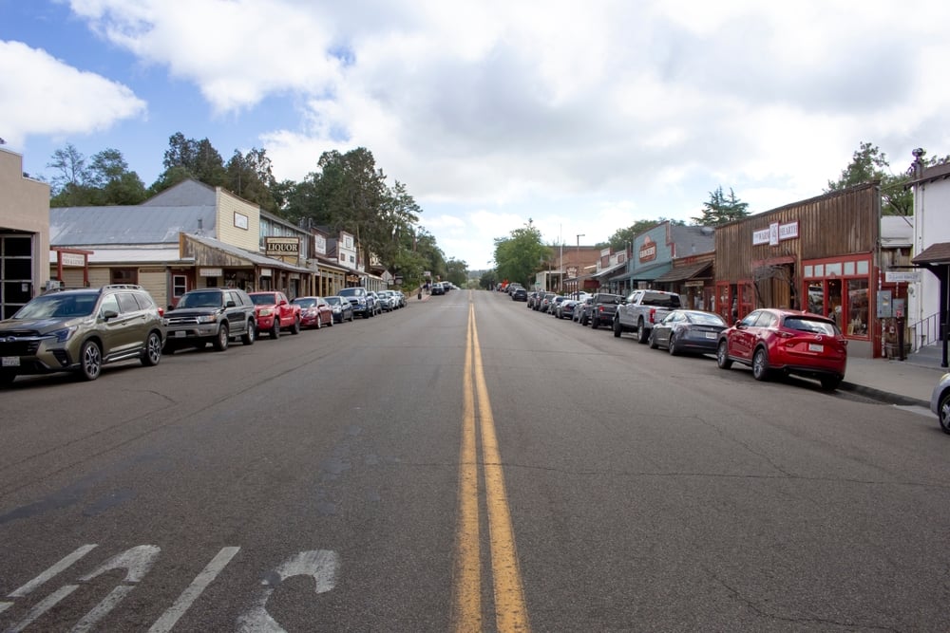
Would you like to save this?
California is one of the most desirable — and expensive — places to live in the United States, offering everything from beachfront properties and wine country estates to mountain retreats and suburban neighborhoods. But with rising home prices and regional disparities, what you can buy for $1 million varies dramatically across the state.
In some areas, that budget might secure a modern, turnkey home with upscale amenities, while in others, it may offer a modest property in a high-demand location. This roundup explores how far a $1 million budget stretches in different parts of California, showcasing a range of homes that highlight the state’s diversity in both lifestyle and real estate value.
10. Chula Vista, CA – $999,900
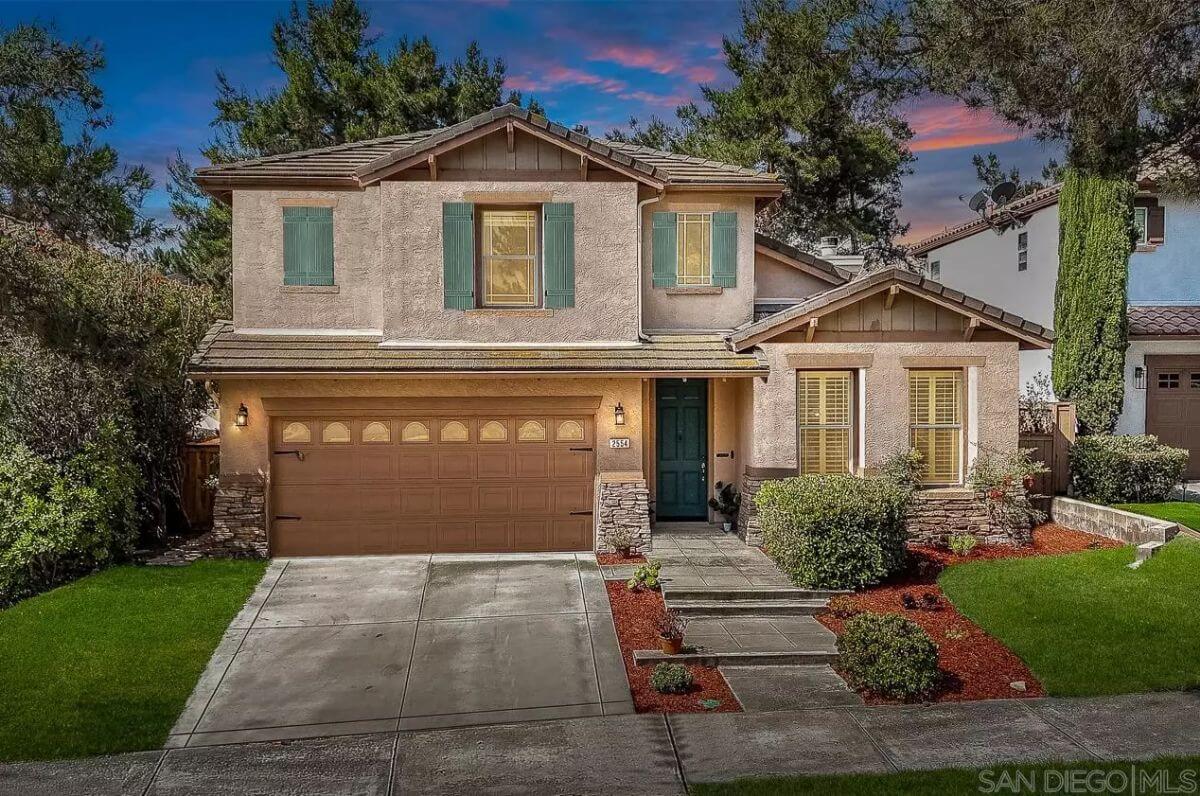
This 1,918-square-foot home features 3 bedrooms, 2 full bathrooms, and 1 partial bath. The main living areas showcase luxury vinyl plank flooring and an open-concept layout perfect for entertaining. Valued at $999,900, the property includes a bright, modern kitchen with white shaker cabinets and sleek quartz countertops. Upstairs, the spacious bedrooms include a serene primary suite with a private en-suite bathroom.
Where is Chula Vista?
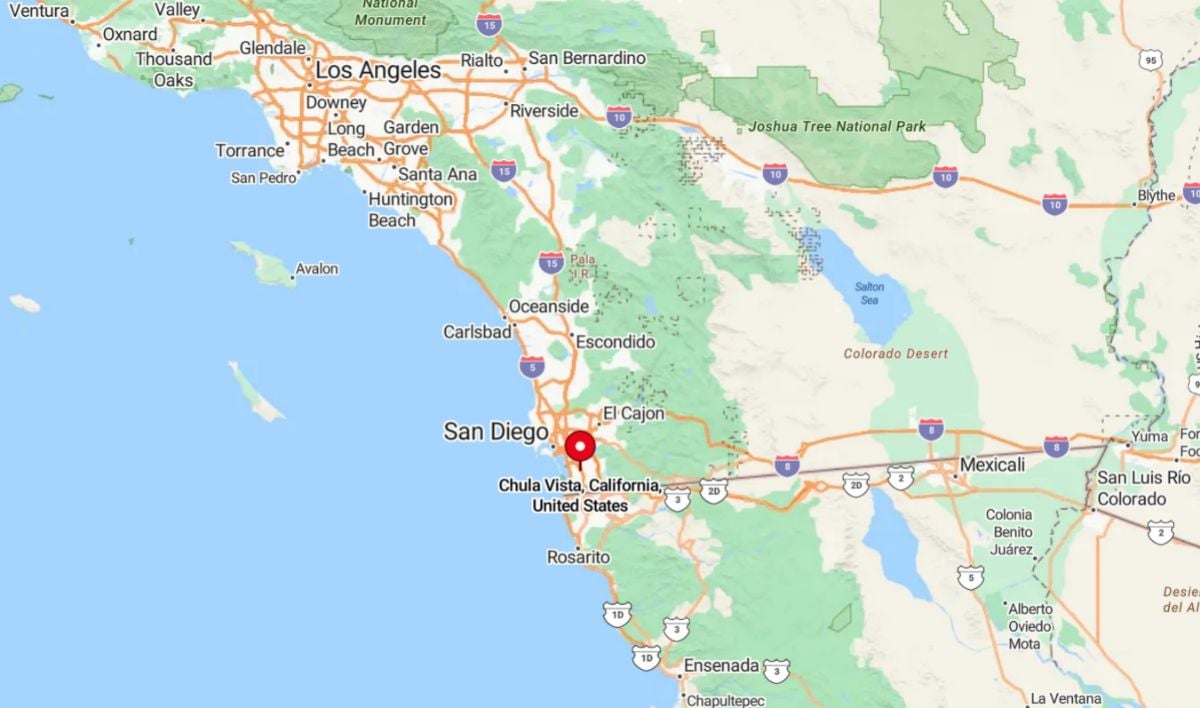
Chula Vista is a coastal city in Southern California, located in the South Bay region of San Diego County. It lies just south of downtown San Diego and is only about 7 miles from the U.S.-Mexico border. The city sits along the eastern shore of San Diego Bay and is known for its scenic views, parks, and vibrant communities. Chula Vista is one of the fastest-growing cities in the region and offers a mix of suburban neighborhoods, commercial centers, and recreational attractions.
Living Room
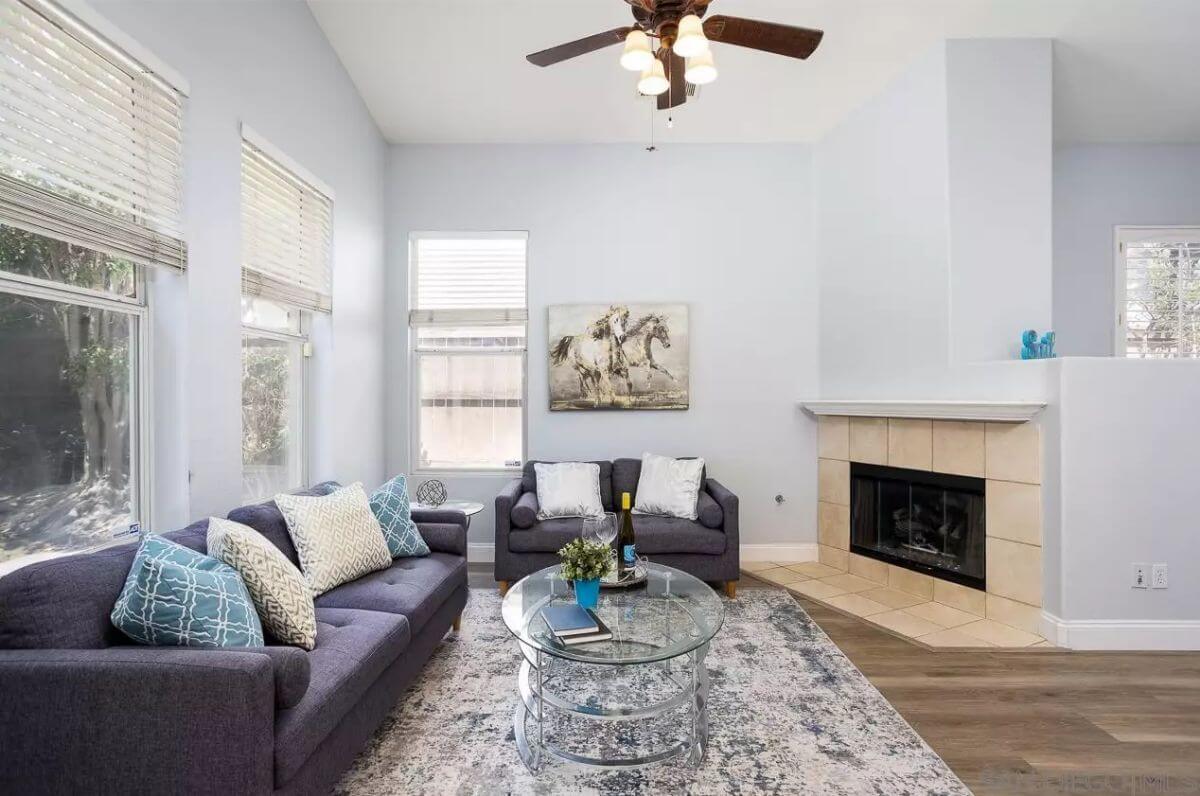
This living room features high ceilings and a ceiling fan with light fixtures. It includes two sofas and a glass coffee table positioned on a large area rug. Natural light enters through multiple windows fitted with blinds. A tile-trimmed fireplace is built into the corner of the room.
Kitchen
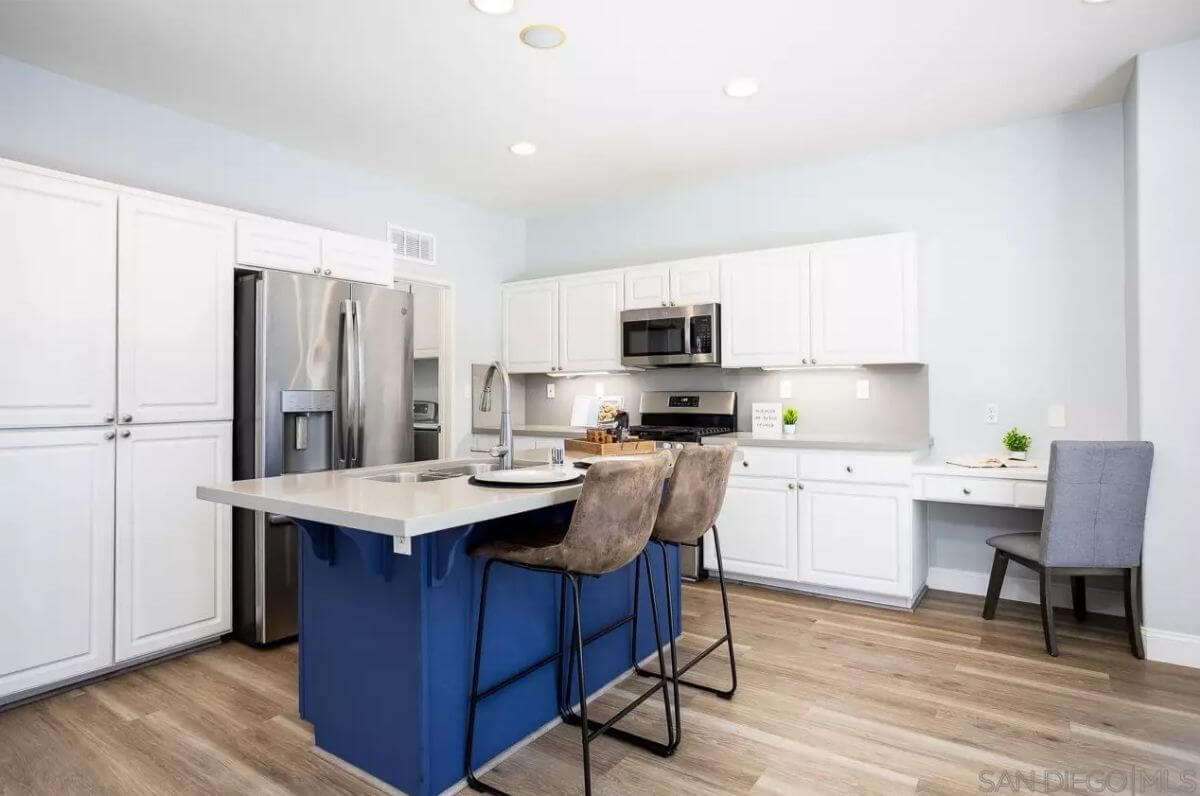
Kitchen Style?
The kitchen has white shaker cabinets, quartz countertops, and stainless steel appliances including a French door refrigerator, oven, and built-in microwave. A central island with a blue base offers additional counter space and seating for two. Recessed lighting is installed overhead. There is also a small built-in desk area with a chair.
Bedroom
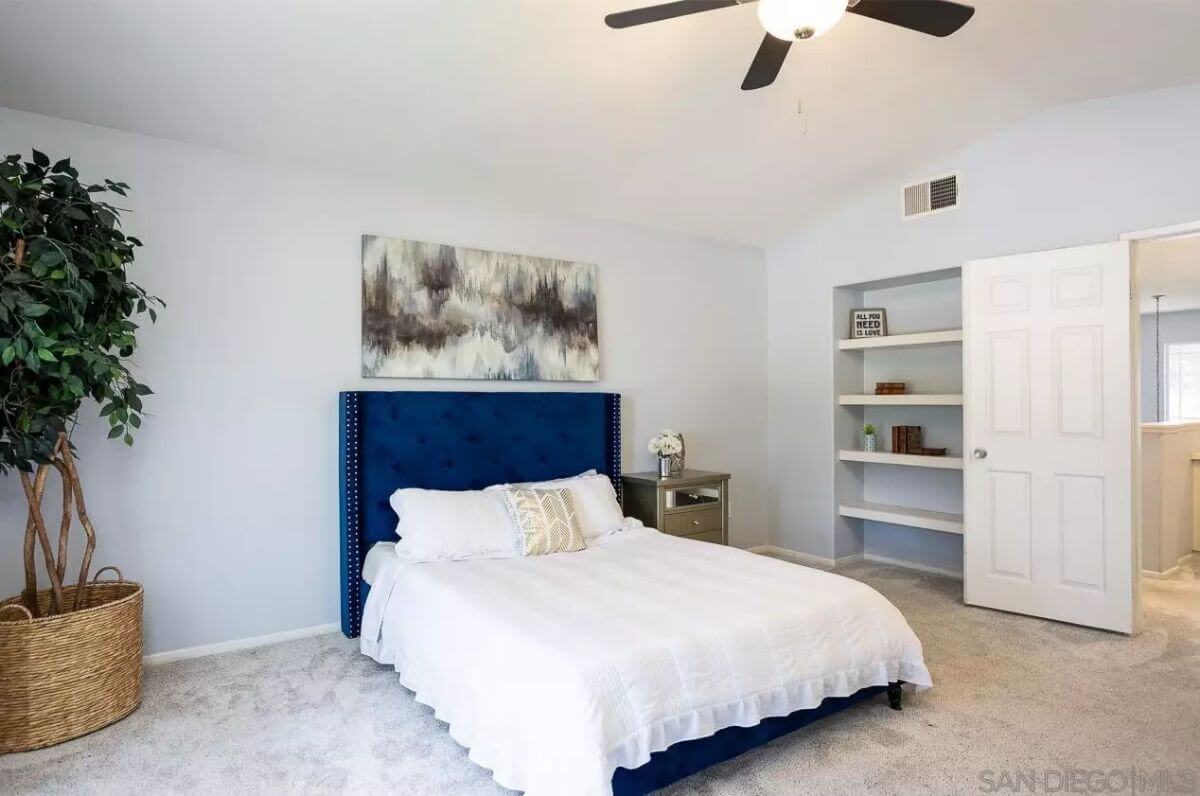
The primary bedroom includes a white bed with a tufted navy blue headboard and neutral-toned carpet flooring. Built-in shelving is located beside the closet. A ceiling fan is installed above for air circulation. The room connects to the en-suite bathroom.
Bathroom
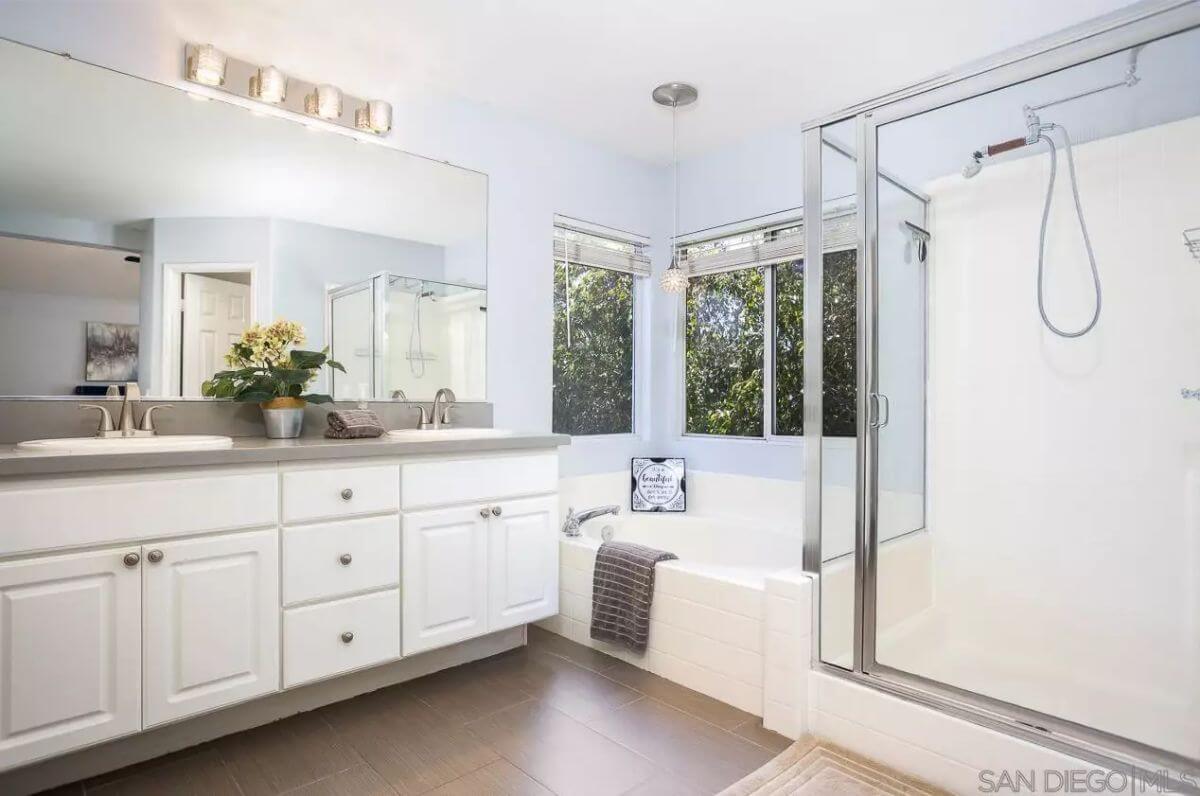
The primary bathroom has dual sinks set in a white vanity with multiple drawers and cabinets. A soaking tub is placed beneath two windows next to a glass-enclosed shower. A large mirror spans the length of the vanity. The floors are tiled in a dark neutral tone.
Backyard
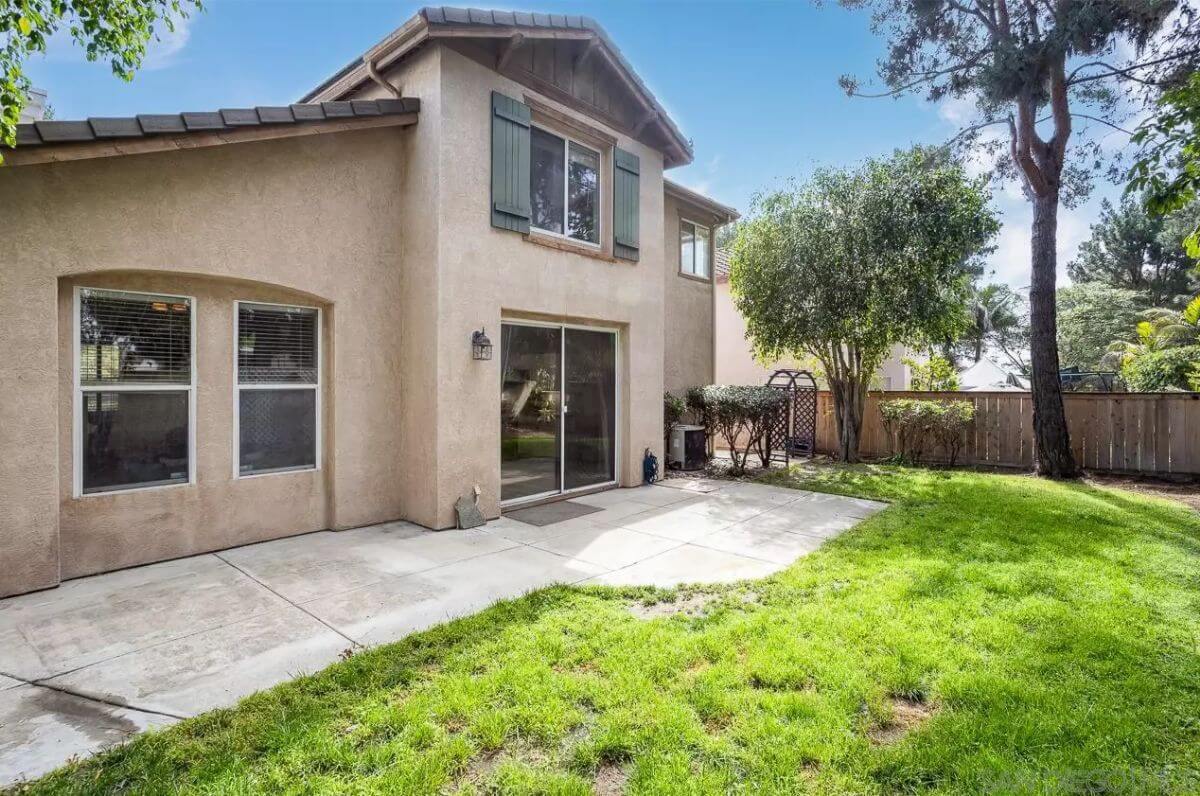
Home Stratosphere Guide
Your Personality Already Knows
How Your Home Should Feel
113 pages of room-by-room design guidance built around your actual brain, your actual habits, and the way you actually live.
You might be an ISFJ or INFP designer…
You design through feeling — your spaces are personal, comforting, and full of meaning. The guide covers your exact color palettes, room layouts, and the one mistake your type always makes.
The full guide maps all 16 types to specific rooms, palettes & furniture picks ↓
You might be an ISTJ or INTJ designer…
You crave order, function, and visual calm. The guide shows you how to create spaces that feel both serene and intentional — without ending up sterile.
The full guide maps all 16 types to specific rooms, palettes & furniture picks ↓
You might be an ENFP or ESTP designer…
You design by instinct and energy. Your home should feel alive. The guide shows you how to channel that into rooms that feel curated, not chaotic.
The full guide maps all 16 types to specific rooms, palettes & furniture picks ↓
You might be an ENTJ or ESTJ designer…
You value quality, structure, and things done right. The guide gives you the framework to build rooms that feel polished without overthinking every detail.
The full guide maps all 16 types to specific rooms, palettes & furniture picks ↓
The backyard includes a concrete patio area directly accessible from the home through a sliding glass door. The yard is partially shaded with trees and has a grass lawn bordered by a wooden fence. Exterior windows face the yard from both levels. There is a small trellis structure near the side fence.
Source: Palisade Realty Inc, info provided by Coldwell Banker Realty
9. Brownsville, CA – $1,075,000

This custom-built 4,078-square-foot home is situated on 16.65 private acres and includes 3 bedrooms, 3.5 bathrooms, and a versatile craft room or office. Valued at $1,075,000, the home features vaulted ceilings, custom-milled oak flooring, a gourmet kitchen with double ovens, and a spacious master suite with deck and hot tub access.
The lower level includes guest rooms, a game room with a wood stove, a wet bar, and a dumbwaiter that transports firewood to the main level. Over 3,000 square feet of upper and lower decking provide expansive outdoor living space with scenic views.
Where is Brownsville?
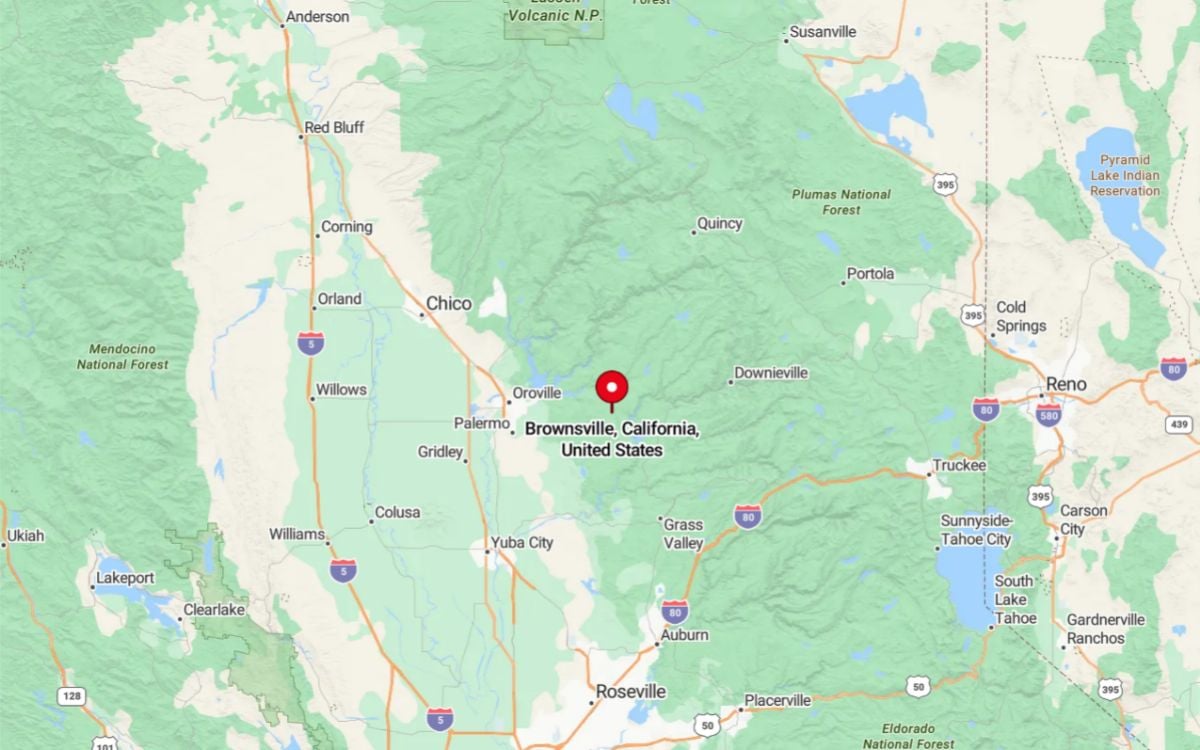
Brownsville is a small unincorporated community located in Yuba County in the northern part of the state. It lies in the Sierra Nevada foothills, about 35 miles northeast of Marysville and approximately 80 miles north of Sacramento. The area is characterized by rural landscapes, pine forests, and a quiet, small-town atmosphere. Brownsville serves as a local hub for surrounding mountain communities and offers basic amenities along with access to outdoor recreation.
Living Room
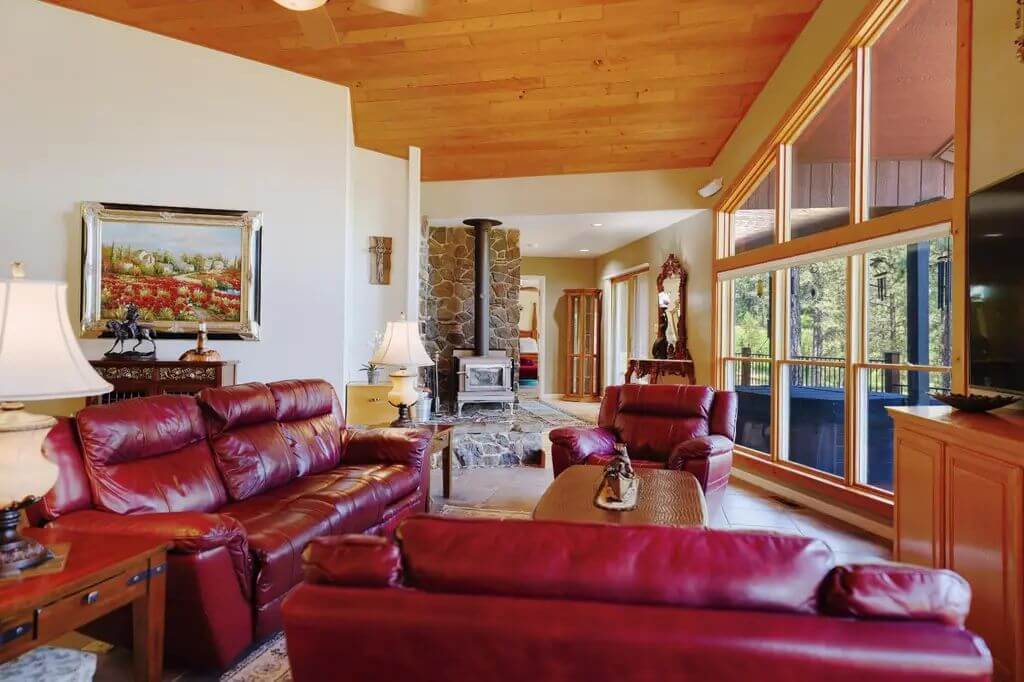
This living room features vaulted wood ceilings and large picture windows that overlook the deck and surrounding forest. A wood-burning stove is set against a stone surround at the center of the room. Leather seating and a flat-screen TV create a casual seating area. The space connects to a hallway and adjacent rooms.
Dining Room
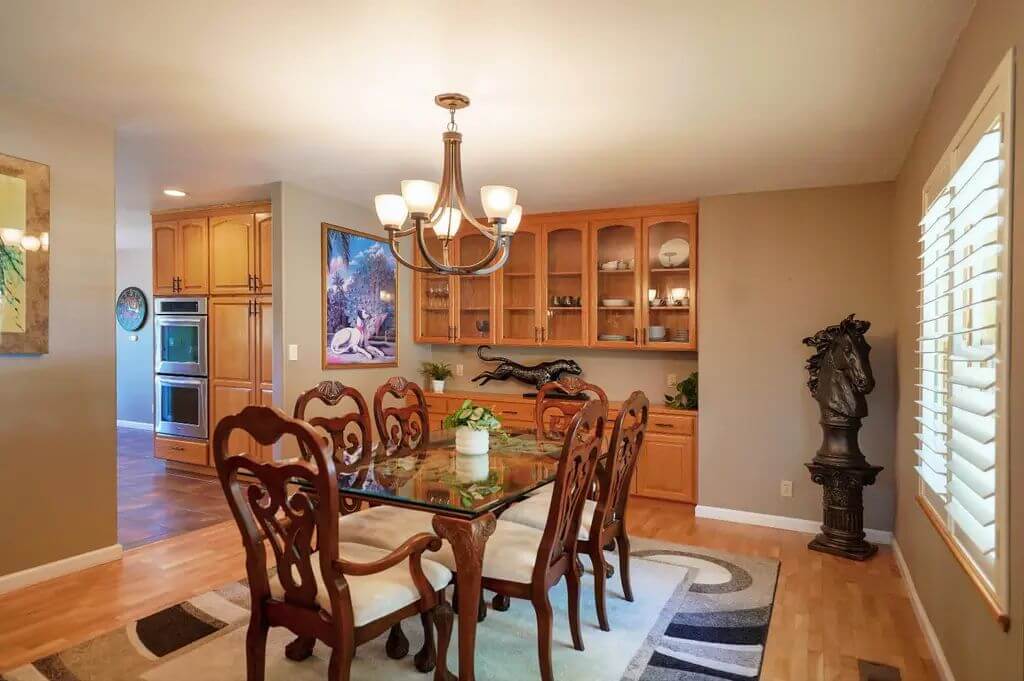
The dining room includes a glass-top table with six carved wood chairs placed on an area rug. Built-in cabinetry with glass fronts provides storage and display space along the back wall. A chandelier is centered over the table. The room opens to the kitchen through a wide doorway.
Bedroom
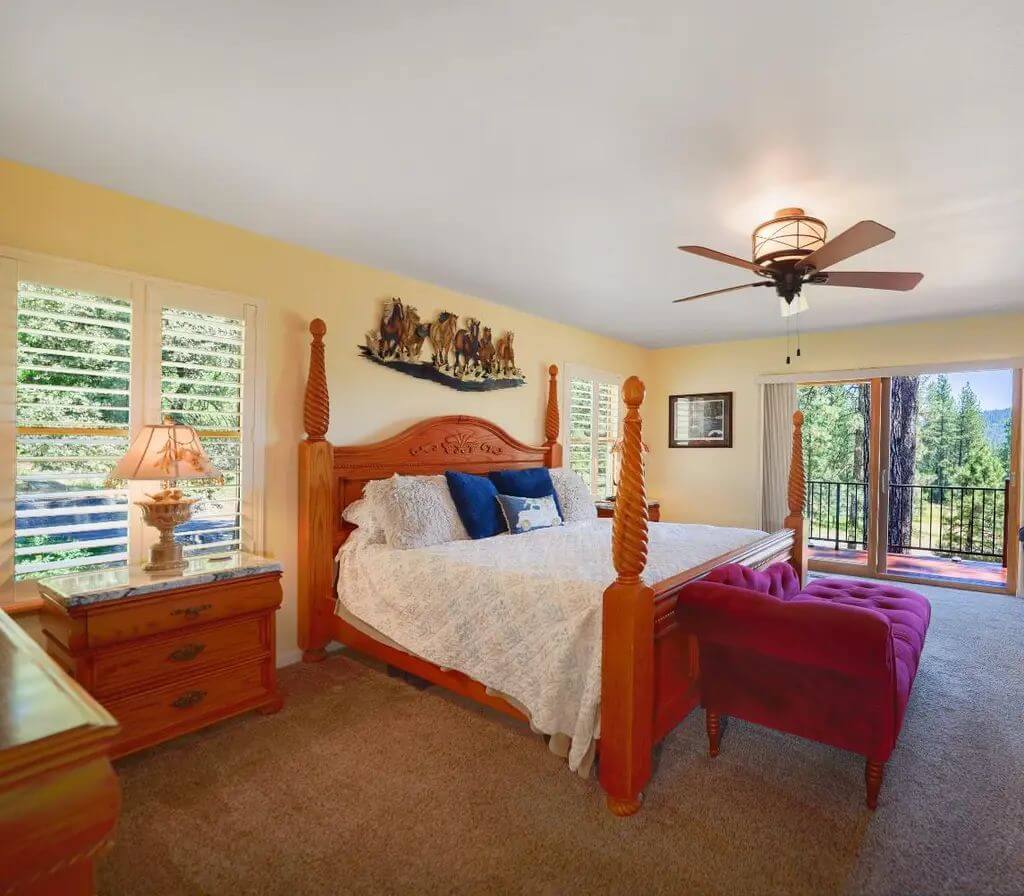
The primary bedroom includes a large wooden bed frame with a matching nightstand and dresser. Carpet flooring is installed throughout the room. Sliding doors provide direct access to the upper deck. Two windows with white plantation shutters allow in natural light.
Game Room
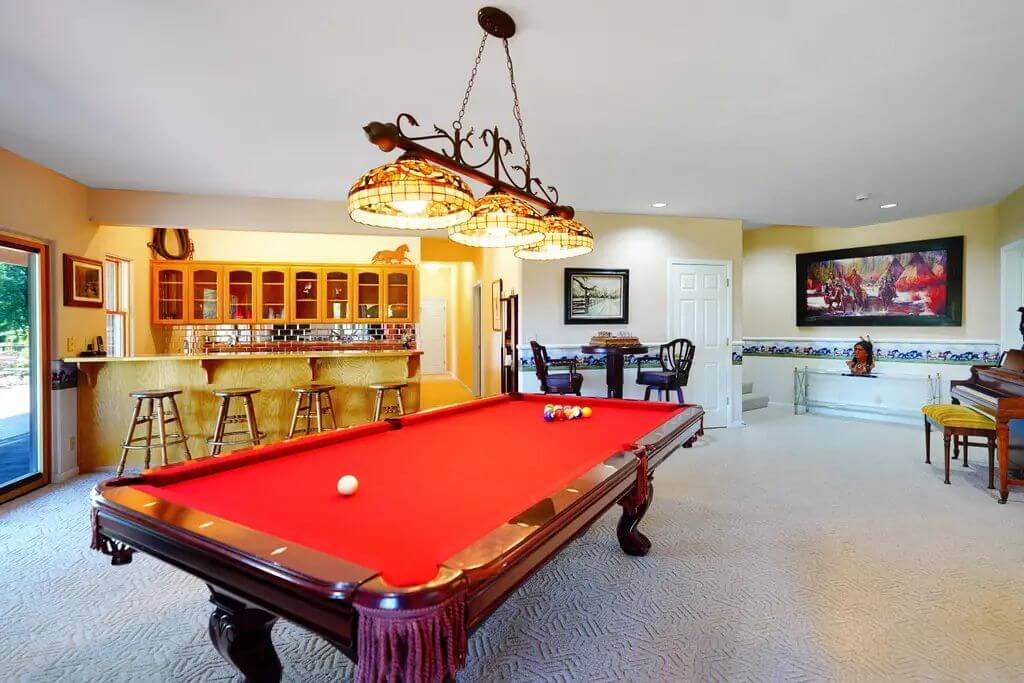
The game room includes a red-felt pool table and a built-in bar with wood cabinets and a mirrored backsplash. Additional seating areas are located near the bar and by the wall with artwork. A sliding glass door leads to the outside deck. Lighting fixtures hang above the pool table.
Deck
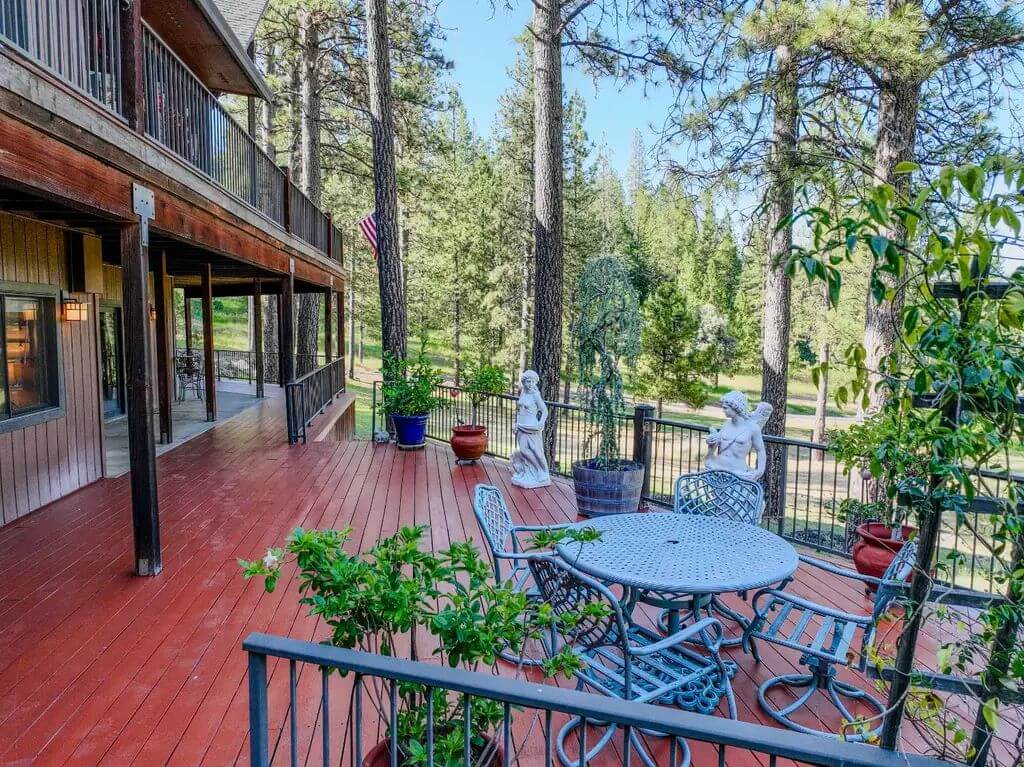
The outdoor deck wraps around the home and includes upper and lower levels. This section features a metal patio set, potted plants, and decorative statues. The deck is bordered by a black metal railing. The surrounding area includes mature trees and views of a grassy clearing.
Source: Jeffrey Wood & Edith H Heaney of Sierra Heritage Realty, info provided by Coldwell Banker Realty
8. Nevada City, CA – $1,095,000
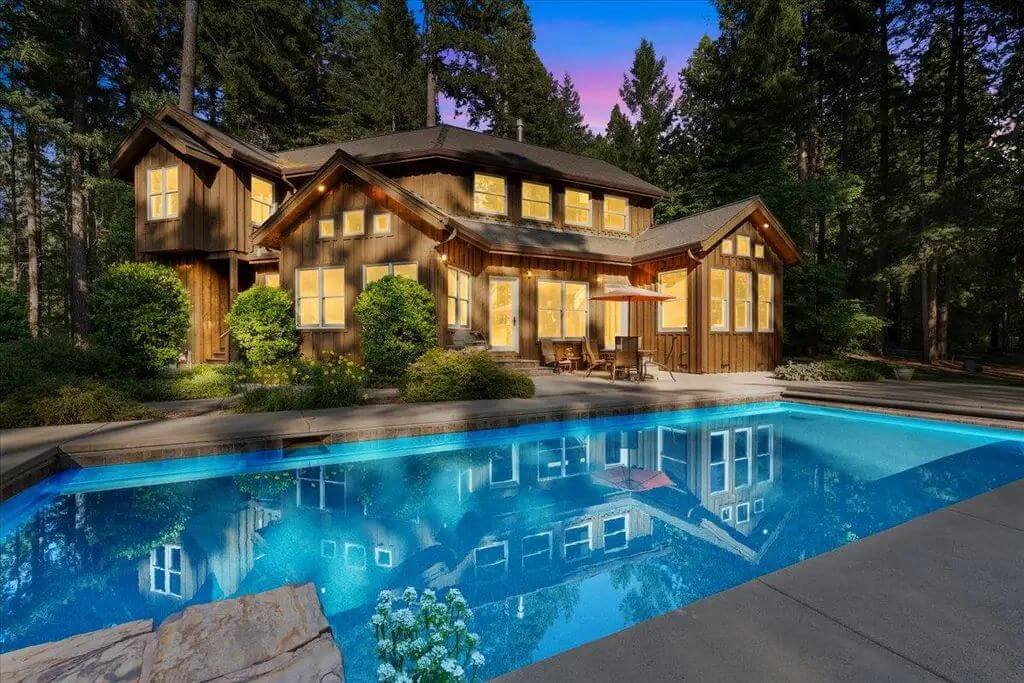
This 3,342-square-foot home sits on just under two acres and includes 4 bedrooms and 3.5 bathrooms. The main level features vaulted ceilings, wood flooring and cabinetry, and a chef’s kitchen with high-end appliances. Valued at $1,095,000, the property also offers a main-floor primary suite with dual walk-in closets, a loft upstairs, two Jack-and-Jill bedrooms, and a third ensuite bedroom.
Additional highlights include a finished garage with flex space, ample storage, and a private setting with a sparkling pool.
Where is Nevada City?
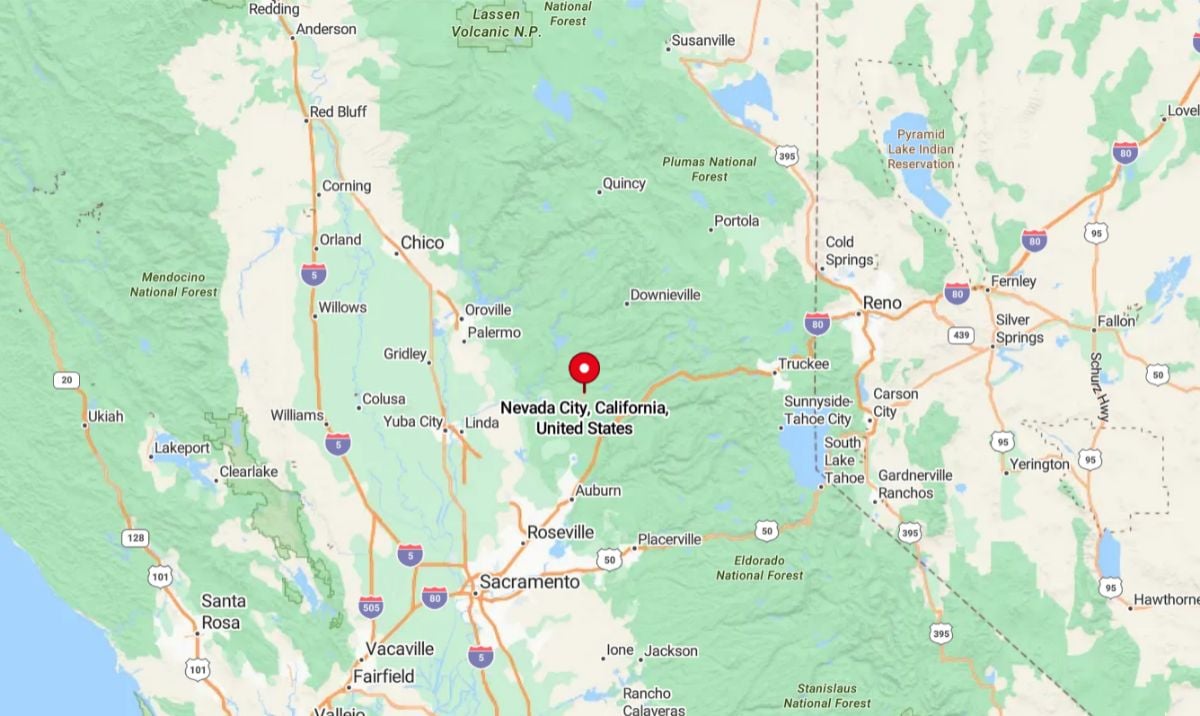
Nevada City is a historic town located in Nevada County, nestled in the Sierra Nevada foothills of Northern California. It lies about 60 miles northeast of Sacramento and roughly 30 minutes from Grass Valley. Originally founded during the Gold Rush, the town features preserved 19th-century architecture and a compact downtown area. Nevada City is known for its arts scene, seasonal festivals, and proximity to outdoor recreation in the Tahoe National Forest.
Living Room
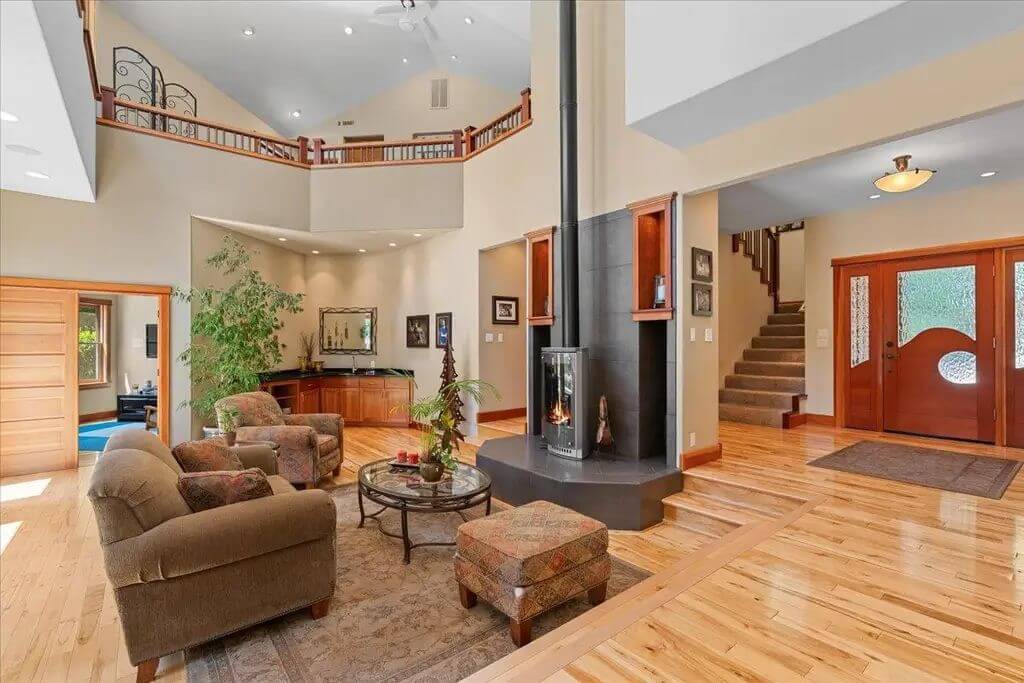
The living room has tall ceilings and a central freestanding fireplace. Seating is arranged around a round glass coffee table on hardwood floors. The front door and staircase are located just beyond the space. An upper-level railing overlooks the room from above.
Kitchen
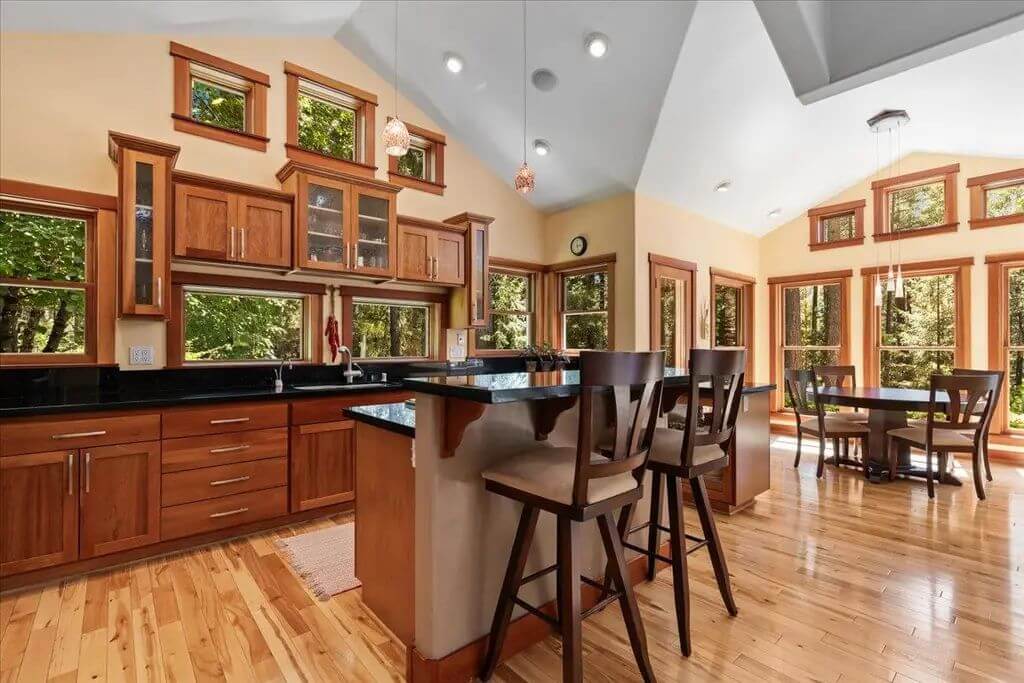
This kitchen includes wood cabinetry, dark countertops, and bar seating for four. Multiple windows above the counters bring in natural light. The adjacent dining area is defined by tall windows and wood trim. Both spaces have matching hardwood floors.
Bedroom
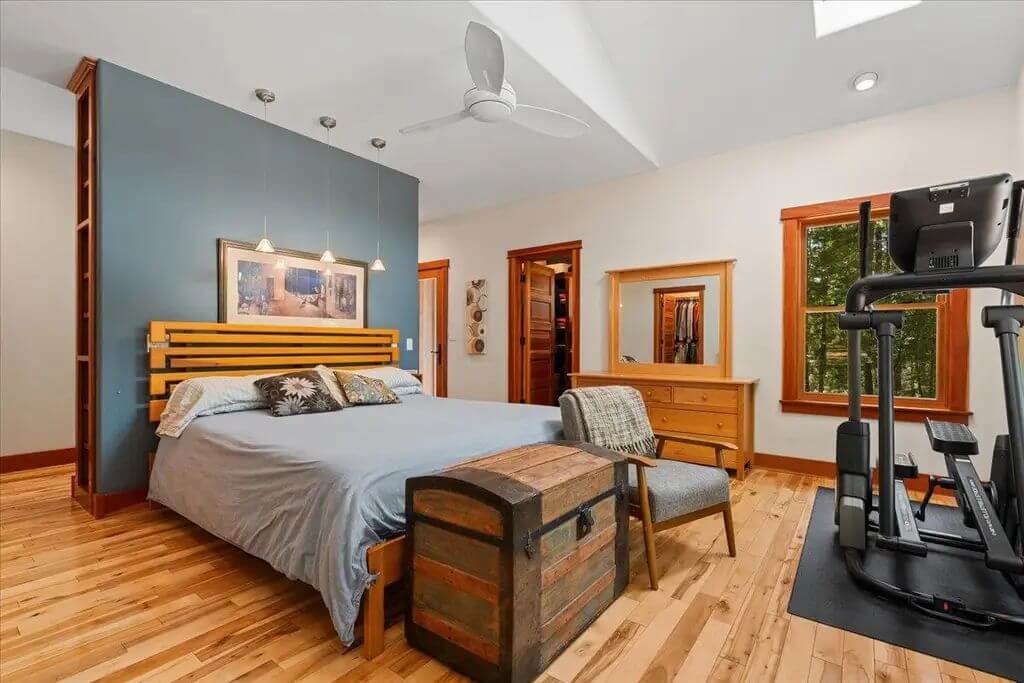
Would you like to save this?
The bedroom contains a large bed, exercise equipment, and a mix of wood and painted finishes. A ceiling fan is mounted above, and recessed lighting is installed. The flooring is hardwood throughout. Windows on one side provide natural light and views of trees.
Bathroom
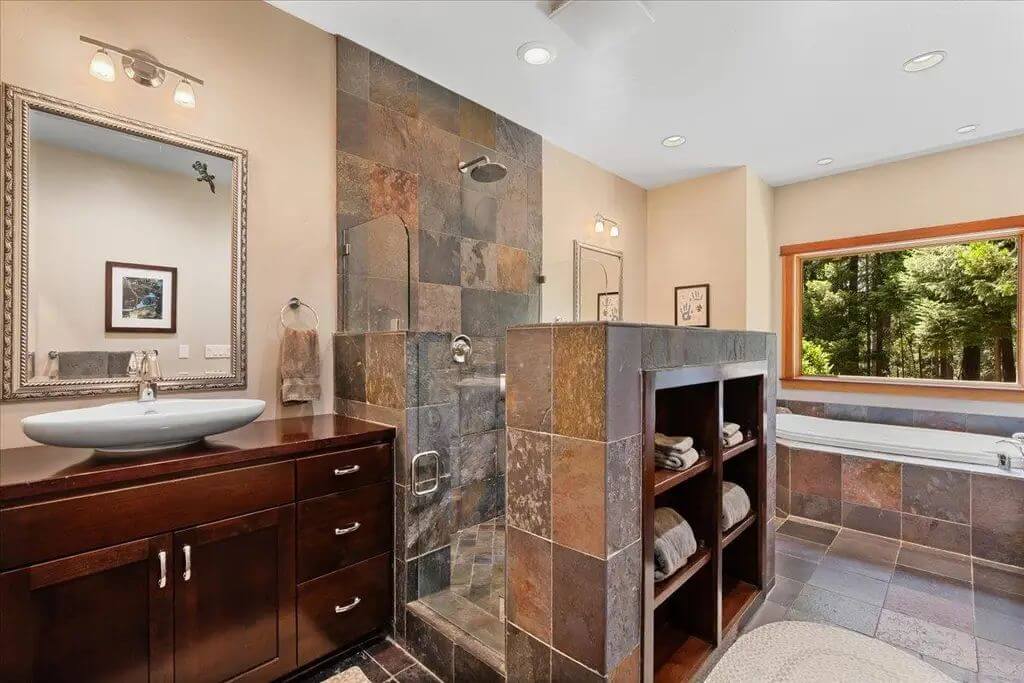
The bathroom includes a walk-in shower with slate tile and a built-in shelving divider. There is a single-sink vanity with storage drawers and a framed mirror above. A soaking tub sits beneath a large window. Slate tile continues across the floor and walls.
Backyard
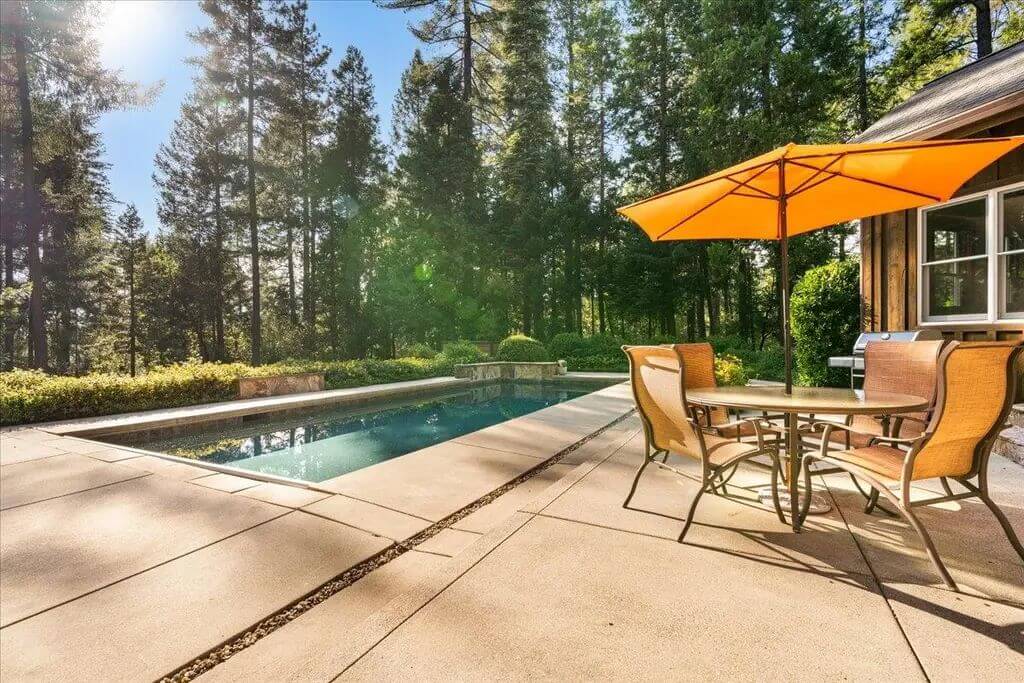
The backyard includes a rectangular in-ground pool surrounded by concrete decking. A patio table with four chairs and an umbrella is positioned near the house. The space is bordered by shrubs and overlooks a forested area. The pool area is open with no fencing in view.
Source: Elizabeth Hamilton of RE/MAX Gold, info provided by Coldwell Banker Realty
7. Placerville, CA – $1,099,950
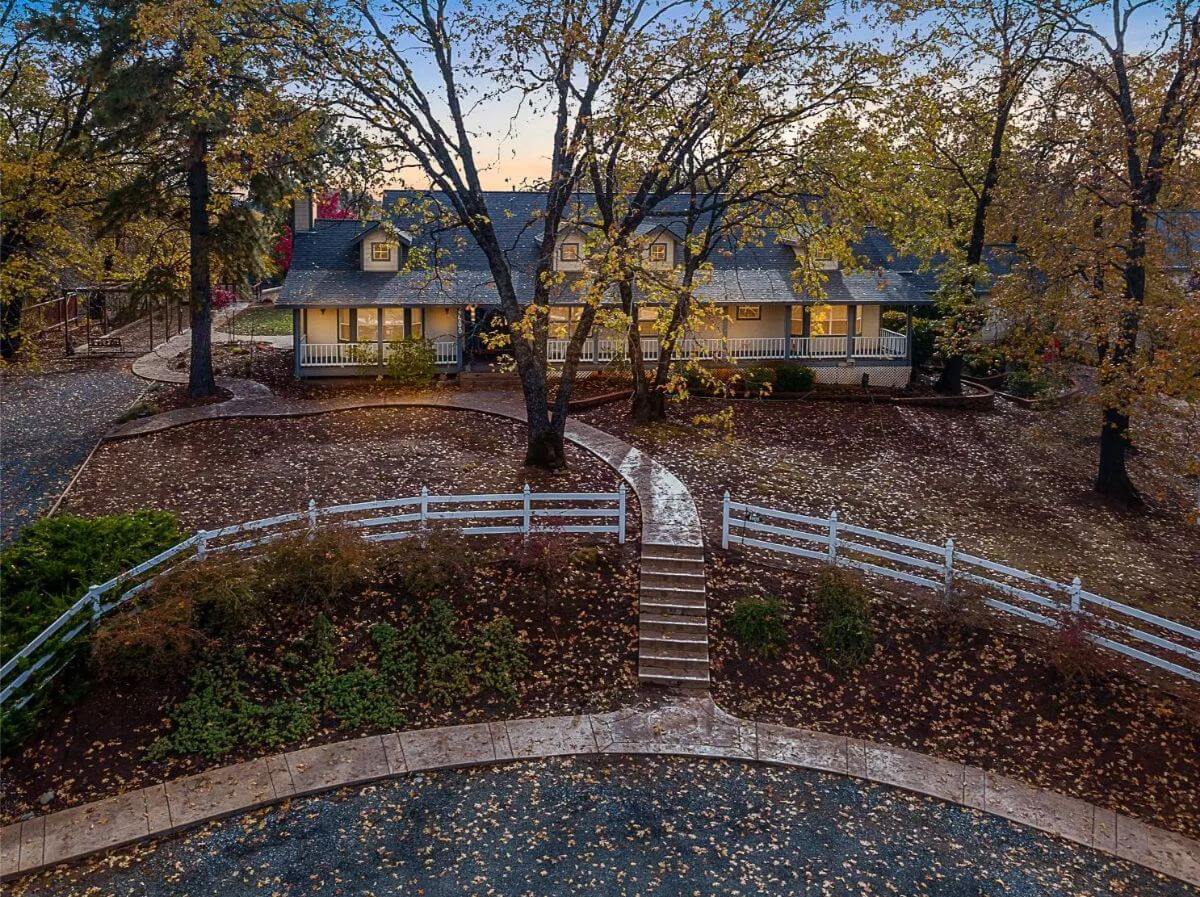
This 2,500-square-foot single-story home sits on 5 acres and includes 3 bedrooms, 2 full bathrooms, and 1 partial bath. The property features a detached guest home with upstairs and downstairs apartments, a 4-stall MD barn with a center aisle, hay storage, tack room, and an extended overhang for truck and trailer coverage.
Valued at $1,099,950, the home also includes a remodeled kitchen and bathrooms, heated floors in the primary bathroom, and garages for six vehicles—four attached to the main home and two with the guest unit.
Where is Placerville?
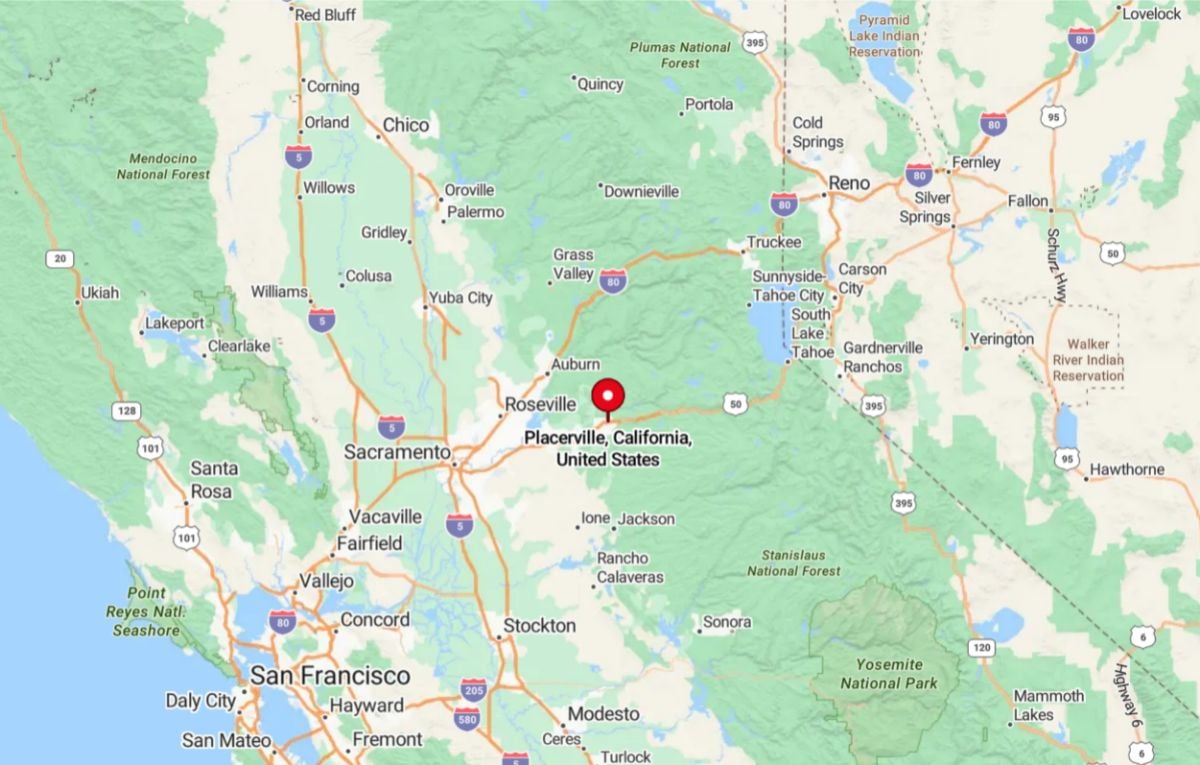
Placerville is a historic city located in El Dorado County in the Sierra Nevada foothills. It lies along U.S. Route 50, about 45 miles northeast of Sacramento and roughly midway between the capital and South Lake Tahoe. Originally a key hub during the California Gold Rush, Placerville still retains many of its 19th-century buildings and landmarks. The city serves as a gateway to the Sierra Nevada and offers access to wineries, hiking trails, and alpine recreation areas.
Dining Room
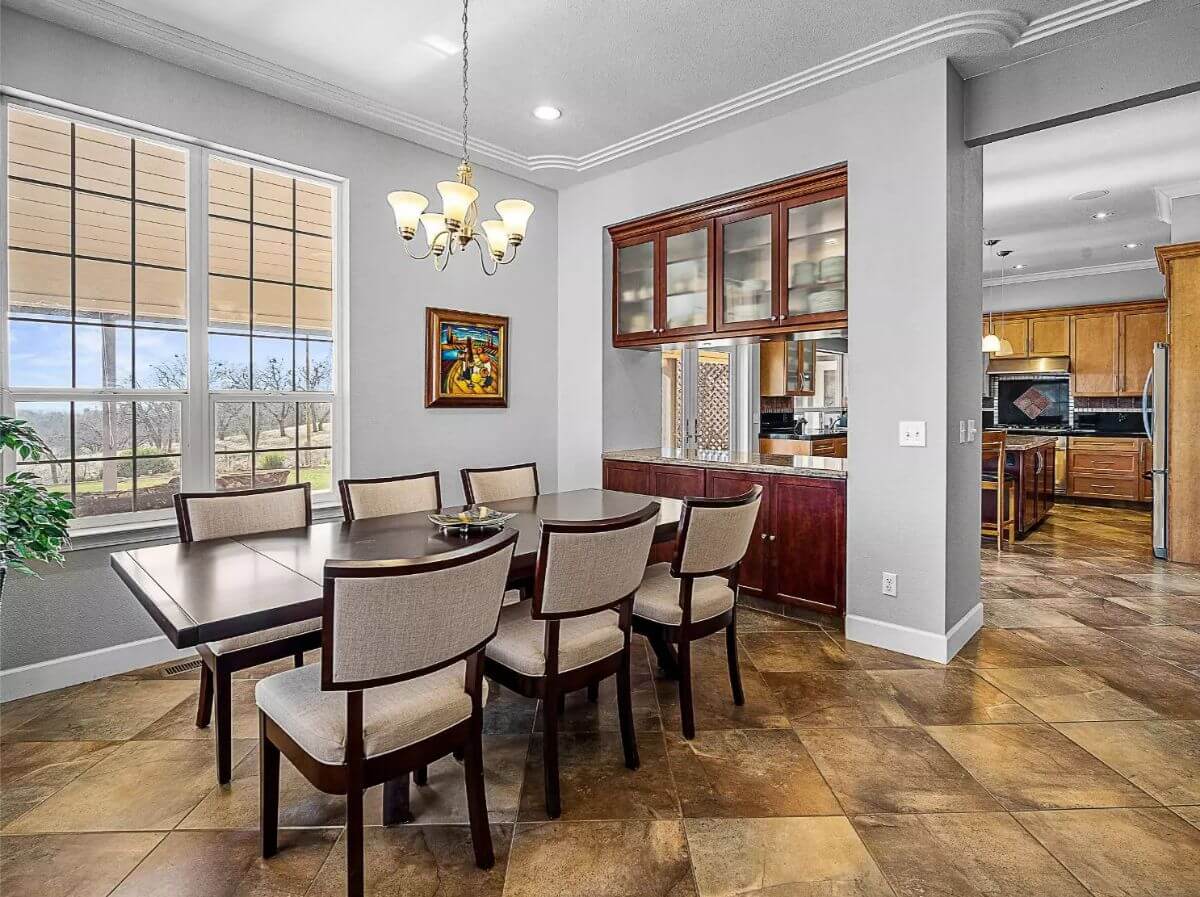
This dining room features a rectangular table with eight upholstered chairs placed on tiled flooring. A built-in cabinet with glass doors separates the dining area from the kitchen. Large windows bring in natural light and provide views of the yard. The kitchen is partially visible in the background with wood cabinetry and granite countertops.
Living Room
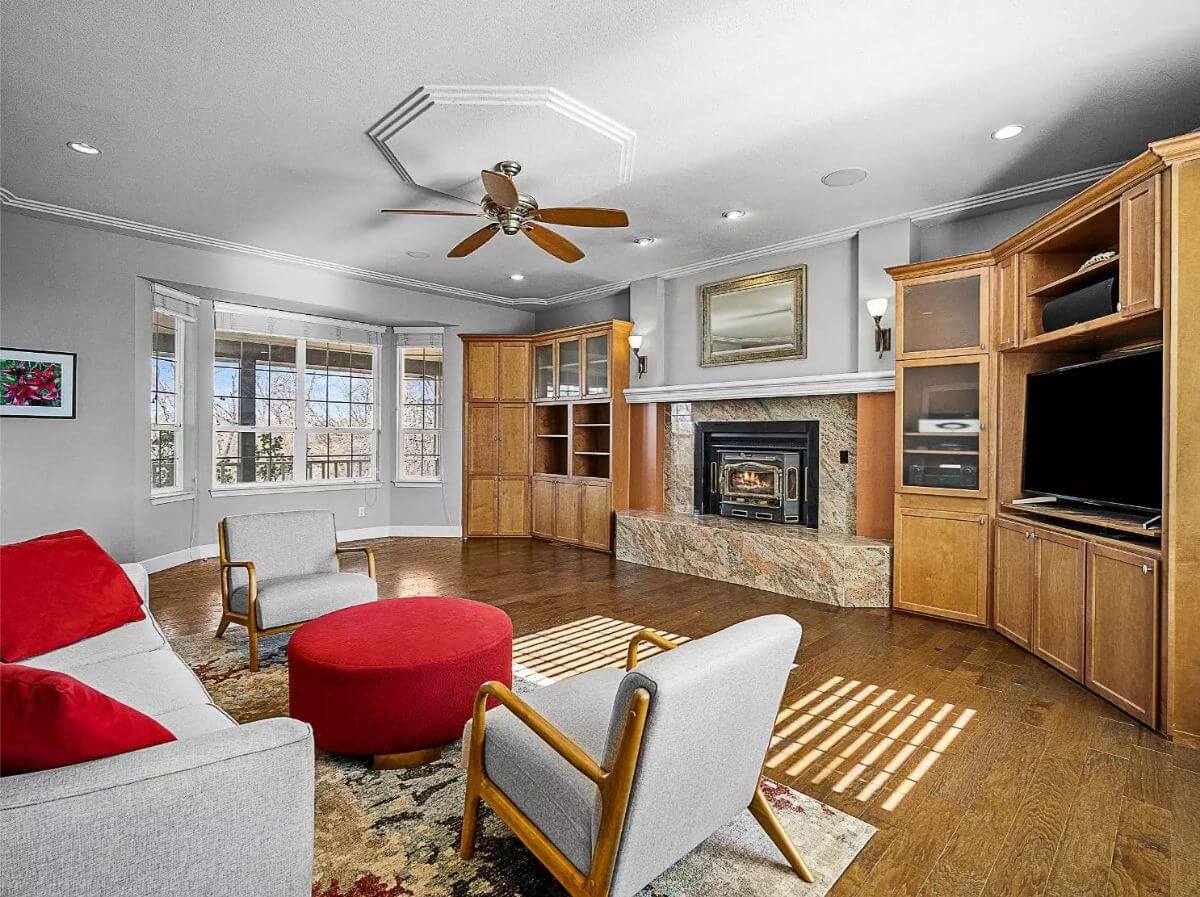
The living room includes a seating area with a couch, chairs, and a red ottoman. A wood-burning stove is set in a stone-trimmed fireplace with built-in wood cabinets surrounding it. There is crown molding on the ceiling and a ceiling fan in the center. A large window looks out onto the deck area.
Bedroom
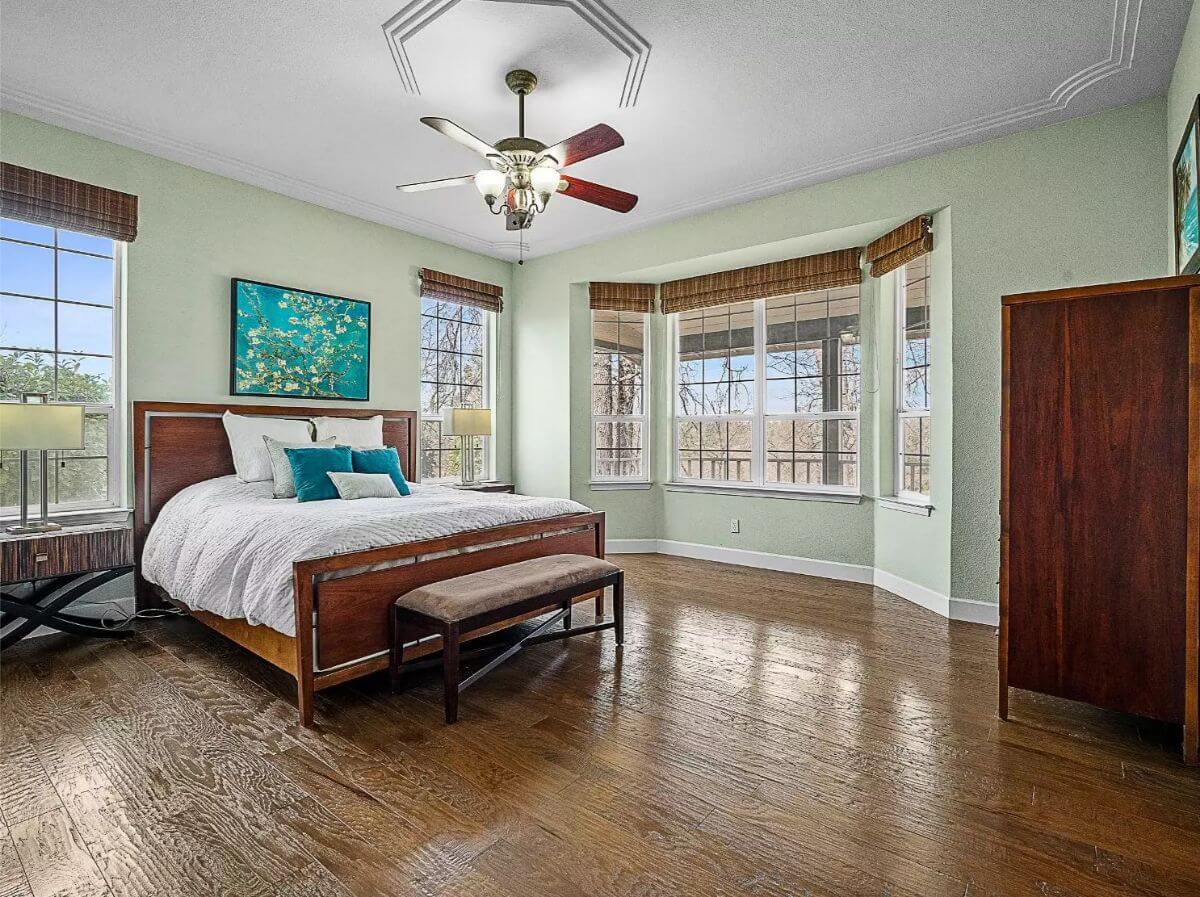
This bedroom features hardwood flooring and a wooden bed with a matching bench. Multiple windows, including a bay-style window, offer views outside. A ceiling fan and light fixture are installed above. The room includes baseboards and crown molding.
Bathroom
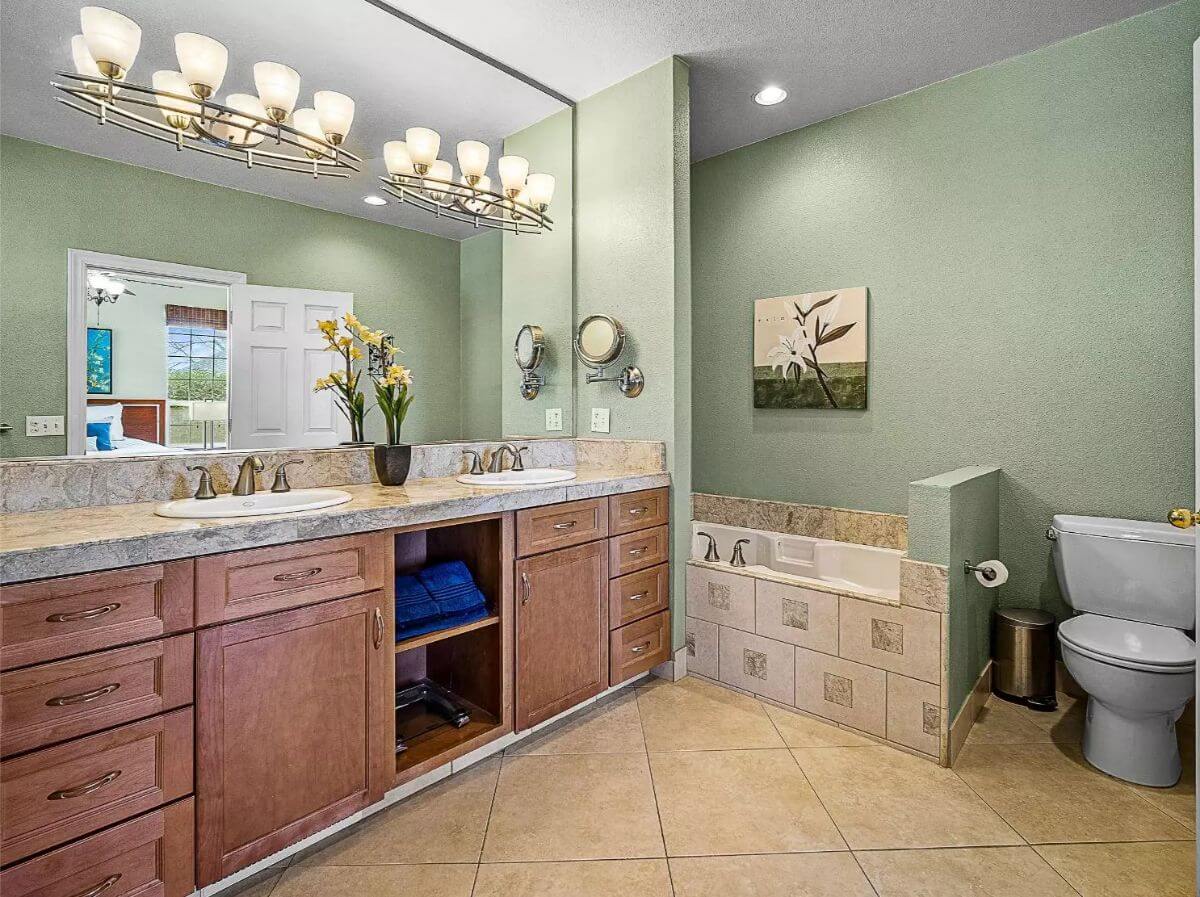
The bathroom includes a double-sink vanity with wood cabinetry and a large wall mirror. A corner soaking tub is set into tiled walls with a nearby toilet. Decorative lighting fixtures are mounted above the mirror. The floor is tiled throughout the space.
Deck

The covered deck area has wood-style flooring and exposed beams above. There is patio furniture, including a table and chairs, set in an open section of the deck. The surrounding yard is landscaped with grass and overlooks wooded terrain. The setting is quiet with trees and hills in the distance.
Source: RE/MAX Gold Cameron Park, info provided by Coldwell Banker Realty
6. Van Nuys, CA – $1,250,000

This 1,928-square-foot home features 3 bedrooms and 2.5 bathrooms, including an oversized primary suite occupying the entire west wing and two additional ensuite bedroom options. The bright galley kitchen is outfitted with solid mahogany cabinets, granite countertops, stainless steel appliances, and a garden window, along with a separate laundry/pantry room and multiple storage closets.
Valued at $1,250,000, the home offers an open-concept Great Room with a white brick fireplace, step-down family and dining areas, and access to a covered Terrazzo patio and a large deck overlooking the pool. Recent upgrades include plumbing, electrical, windows, HVAC, pool plaster and tile, fencing, lighting, and a large stamped concrete motor court suitable for multiple vehicles, an RV, or a boat.
Where is Van Nuys?

Van Nuys is a neighborhood located in the central San Fernando Valley region of Los Angeles. It lies approximately 20 miles northwest of downtown Los Angeles and is bordered by areas like Sherman Oaks, North Hills, and Panorama City. Van Nuys is a major commercial and residential hub with its own airport, civic center, and public transportation links. The area offers a mix of suburban housing, business districts, and access to major freeways like the 101 and 405.
Living Room
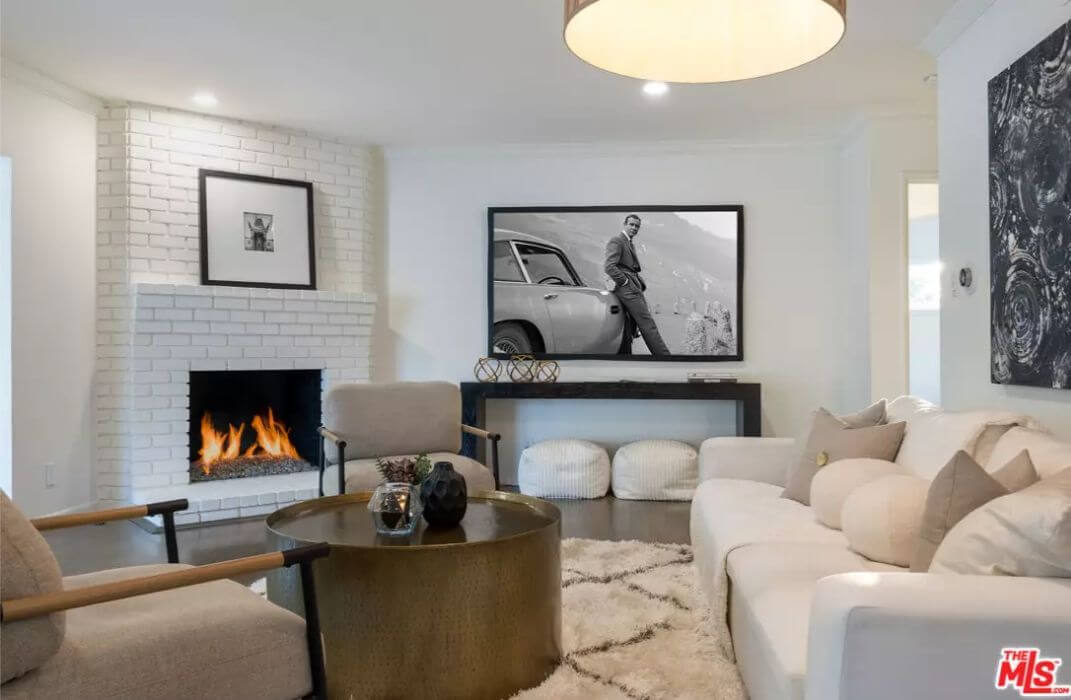
This living room includes a white brick fireplace, a wall-mounted TV, and a neutral color palette throughout the furnishings. There are two armchairs, a round coffee table, and a couch arranged around a soft area rug. A large overhead light fixture hangs from the ceiling. Wall art and poufs complete the decor.
Dining Area

The dining area features a glass-top table with eight cushioned chairs placed on a rug. A large mirror spans the wall behind the table, and modern light fixtures hang above. The kitchen is partially visible through a wall cut-out. A potted plant is placed in the corner of the room.
Kitchen
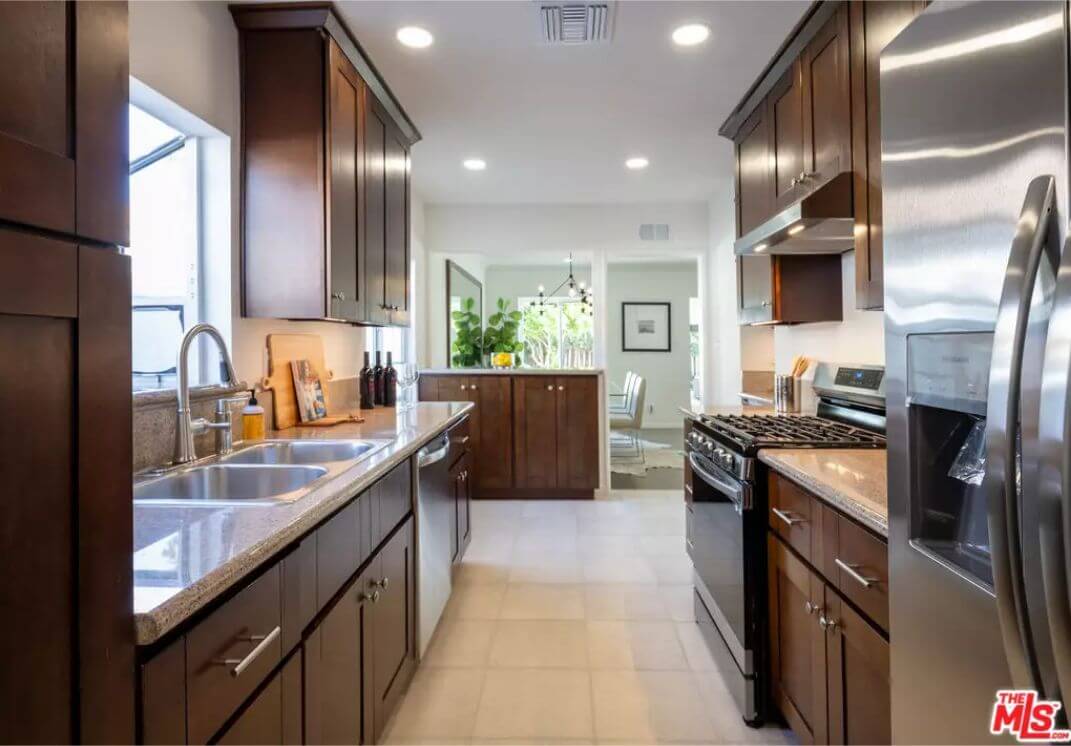
The galley-style kitchen includes dark wood cabinets, granite countertops, and stainless steel appliances. A window over the sink brings in natural light. Recessed ceiling lights provide additional illumination. The layout offers workspaces on both sides and leads into the dining area.
Bedroom
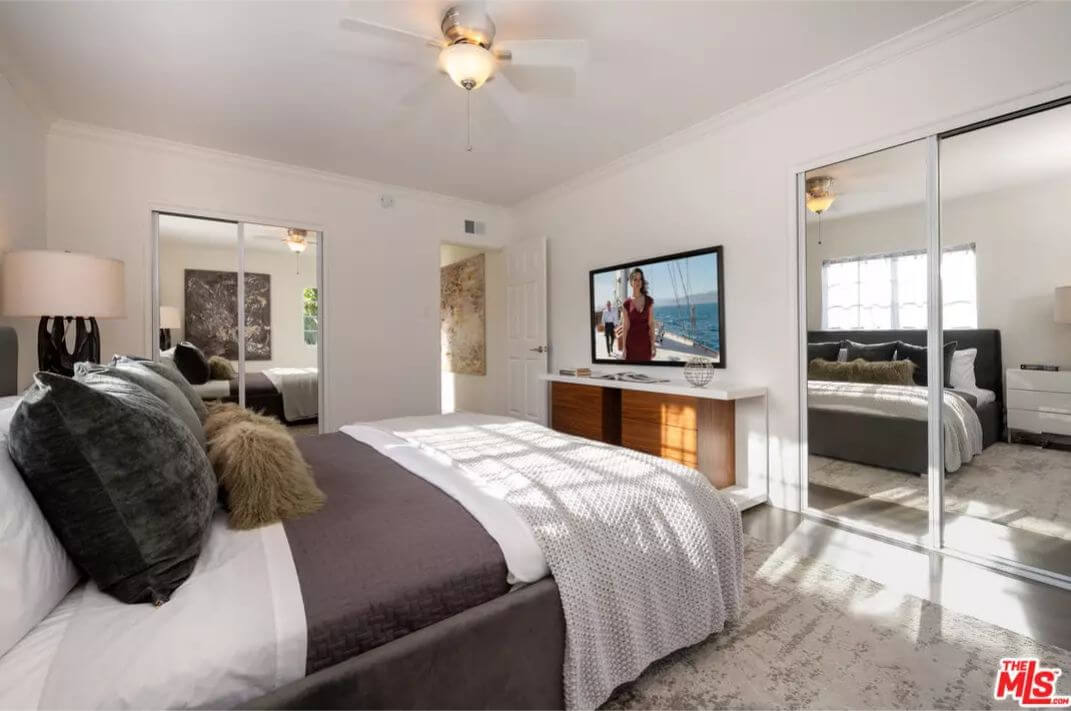
The bedroom has a large bed with gray and white bedding, mirrored sliding closet doors, and a wall-mounted TV. A ceiling fan with a light fixture is installed overhead. Two nightstands and a dresser provide storage. Natural light enters through the windows on two sides.
Pool

The backyard features a freeform in-ground pool with a surrounding concrete deck. A slide is installed at one end of the pool. Tall privacy hedges line the back of the yard. Trees and plants add to the enclosed outdoor setting.
Source: J. Todd Michaud of Keller Williams Hollywood Hills, info provided by Coldwell Banker Realty
5. South Lake Tahoe, CA – $1,272,000
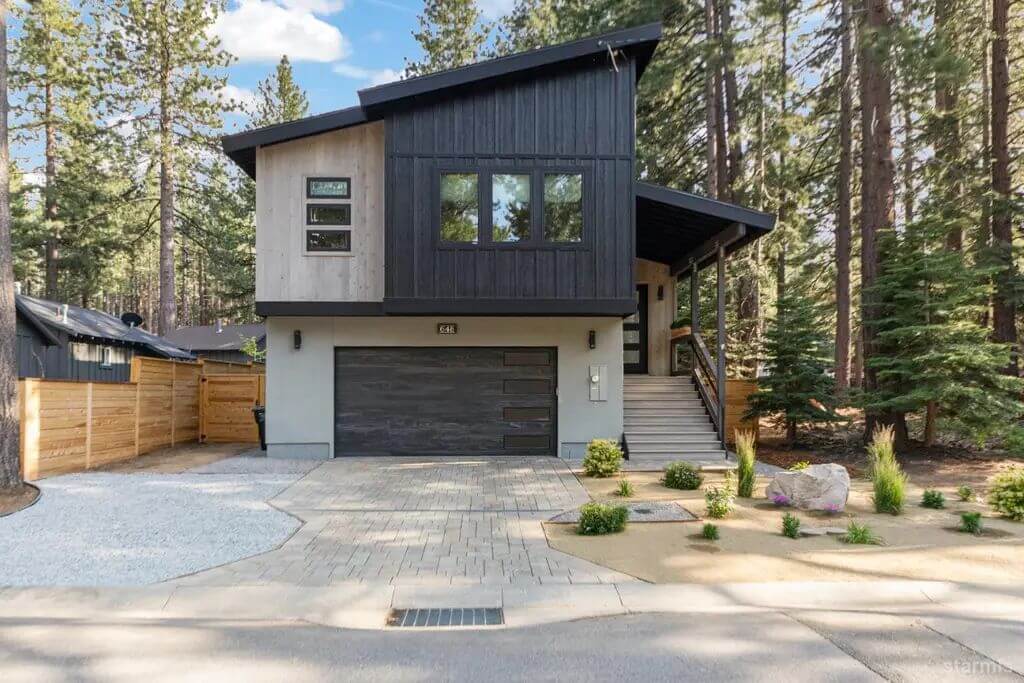
Valued at $1,272,000, this 2,315-square-foot home offers 4 bedrooms and 4 bathrooms, including two master bedrooms for added flexibility. The property features a blend of LP board and batten, vertical cedar siding, and semi-smooth stucco on the exterior, along with large back decks finished in Azec decking.
Additional highlights include a fully fenced backyard, a newly landscaped front yard, and an oversized 700-square-foot garage with a custom 5-layer epoxy floor coating, large enough to fit a standard ski boat.
Where is South Lake Tahoe?
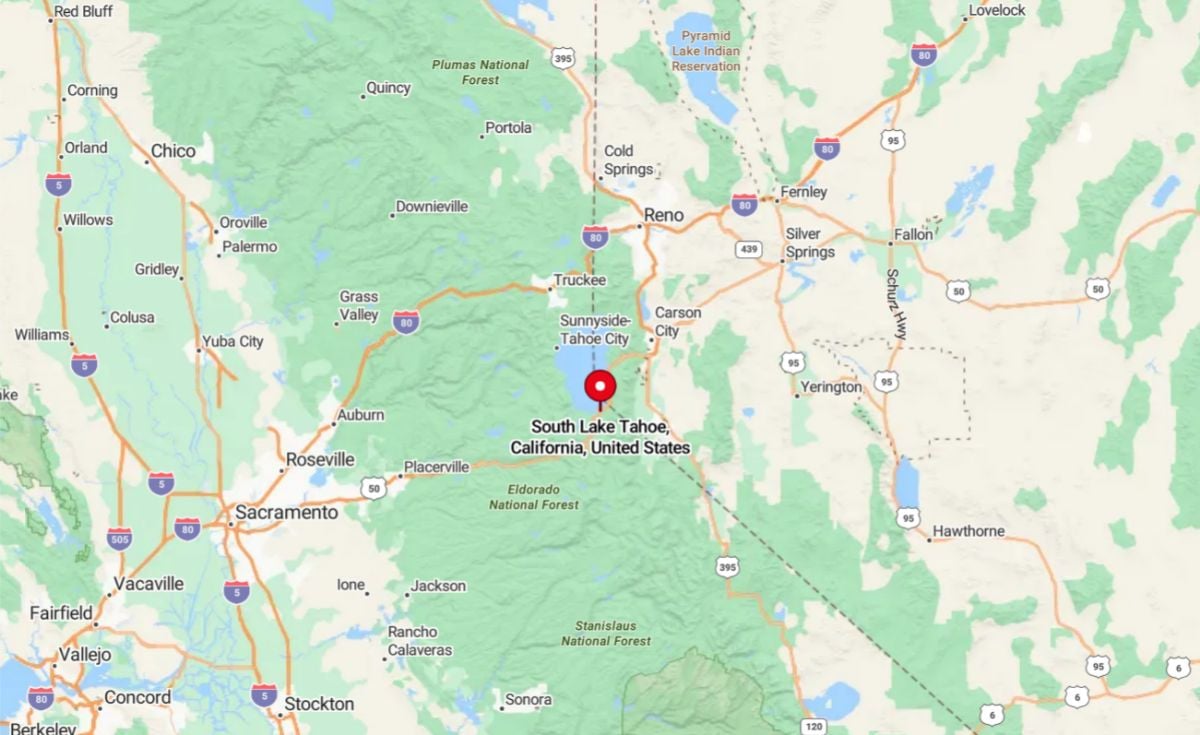
Would you like to save this?
South Lake Tahoe is a city located on the southern shore of Lake Tahoe in the Sierra Nevada mountains. It sits on the California-Nevada border, directly adjacent to the town of Stateline, Nevada. The city is a major destination for year-round outdoor recreation, including skiing at Heavenly Mountain Resort, hiking, boating, and beach activities. South Lake Tahoe is accessible via U.S. Route 50 and is approximately 60 miles south of Reno and 100 miles east of Sacramento.
Dining Area
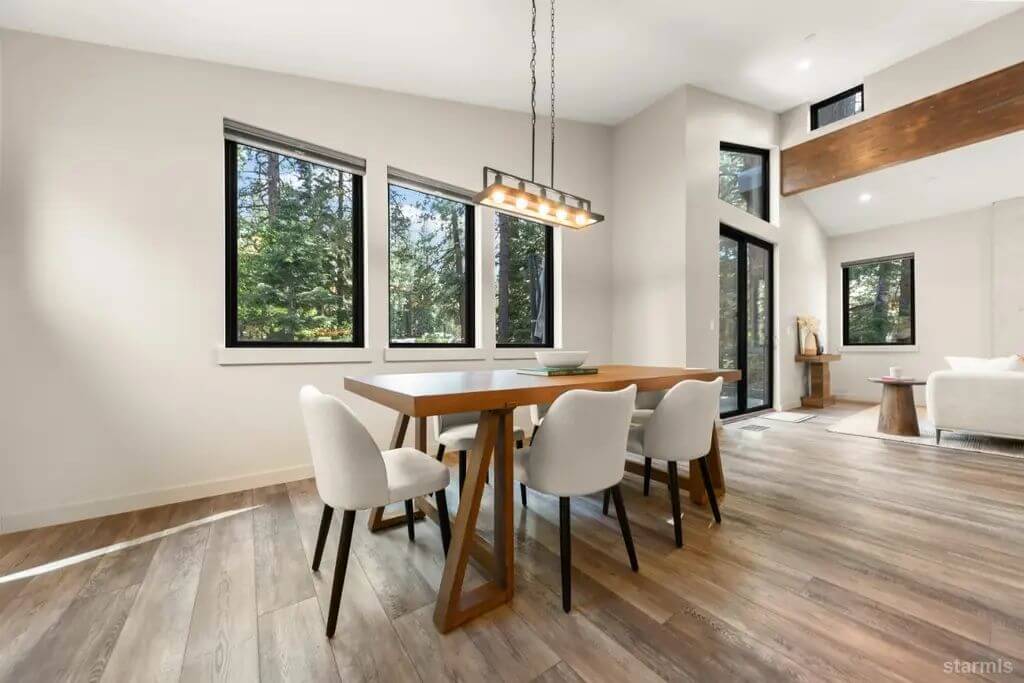
The dining area includes a wooden table with six upholstered chairs and sits adjacent to a sliding glass door. Three tall windows provide natural light and views of the surrounding trees. The floors are wide-plank wood-style, and the ceiling is vaulted. A rectangular light fixture hangs above the table.
Living Room
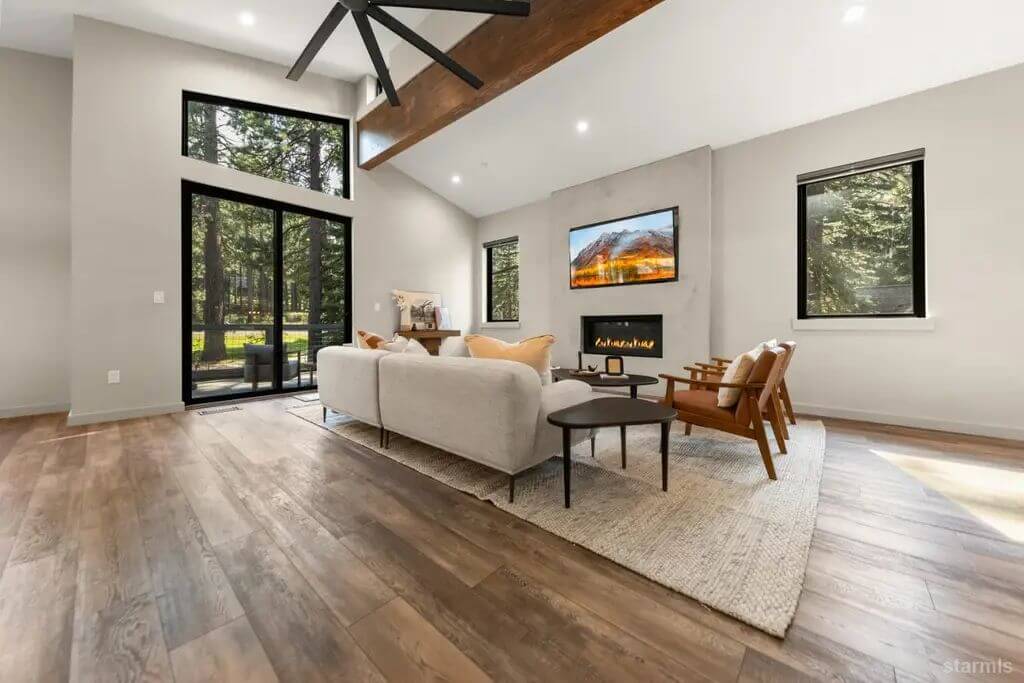
This living room features vaulted ceilings, recessed lighting, and a large ceiling fan. A modern fireplace sits beneath a wall-mounted TV, and three large windows offer outdoor views. The open floor plan connects to the dining area and backyard. Furnishings include a couch, side tables, and accent chairs.
Bedroom
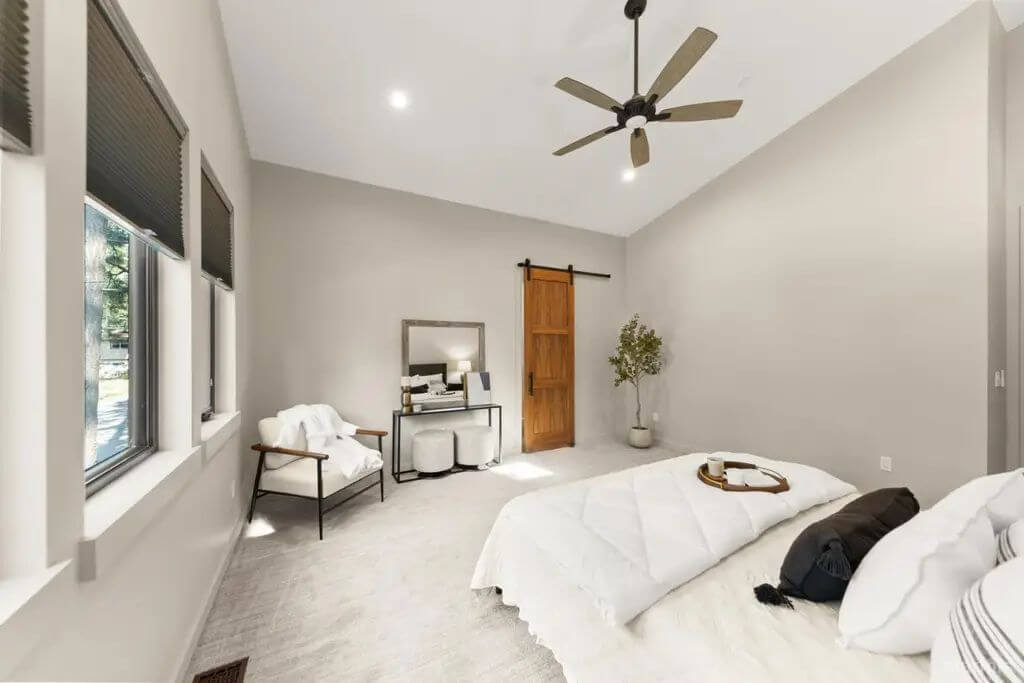
The bedroom includes a ceiling fan, carpet flooring, and three windows with dark shades. A sliding barn door leads to the adjoining bathroom. The layout includes a bed, chair, and a small vanity with a mirror. Recessed lights are installed in the ceiling.
Bathroom
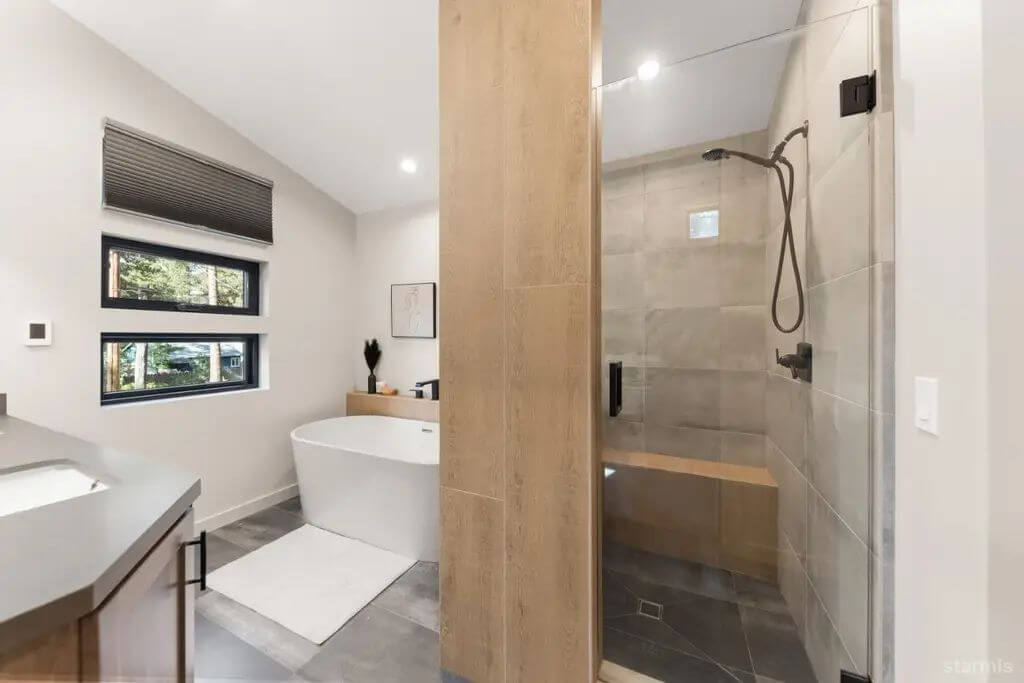
This bathroom includes a large walk-in shower with a glass door and a built-in bench. A freestanding bathtub is positioned under a pair of rectangular windows. The vanity has flat-panel cabinets and an undermount sink. The room uses large tile flooring and matching wall tile in the shower.
Rear Exterior
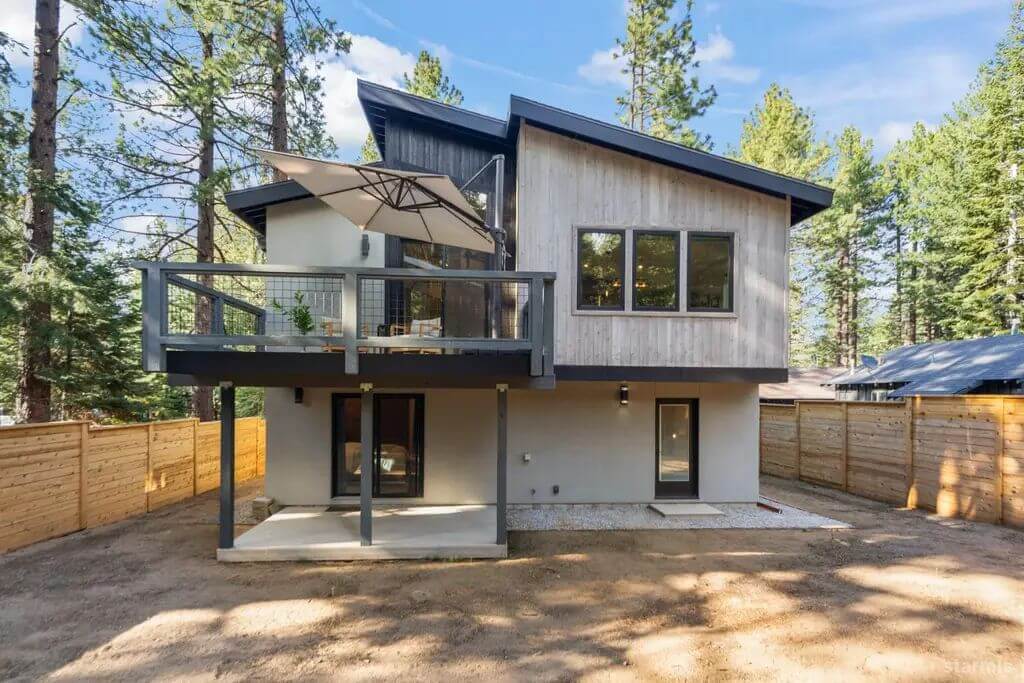
The back of the home features a two-story structure with a combination of cedar vertical siding and smooth stucco. A large upper deck with cable railing and umbrella overlooks a fully fenced backyard. The lower level has a covered patio space with direct access to the yard. The fence includes gates on both sides.
Source: Leila M Kuelper of Ascent Property Group, info provided by Coldwell Banker Realty
4. Cypress, CA – $1,275,000
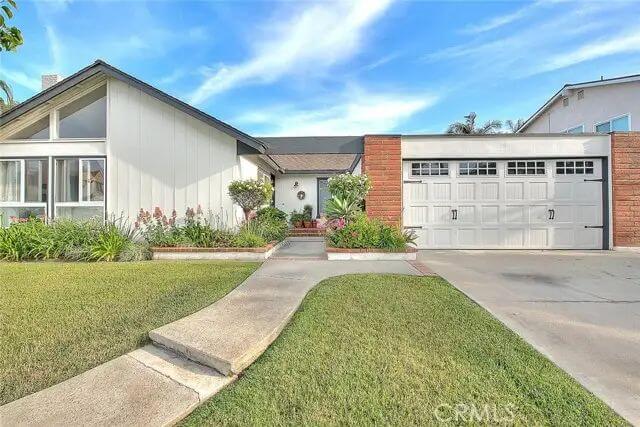
This 1,536-square-foot home features 3 bedrooms and 2 bathrooms, with an open-concept layout that includes updated flooring, designer lighting, and a fully remodeled kitchen with quartz countertops, custom cabinetry, and stainless steel appliances. The interior offers a blend of modern upgrades and comfortable living spaces.
Valued at $1,275,000, the home also includes two updated bathrooms and contemporary finishes throughout. The backyard is designed for entertaining, with a private pool surrounded by 10-foot privacy hedges.
Where is Cypress?
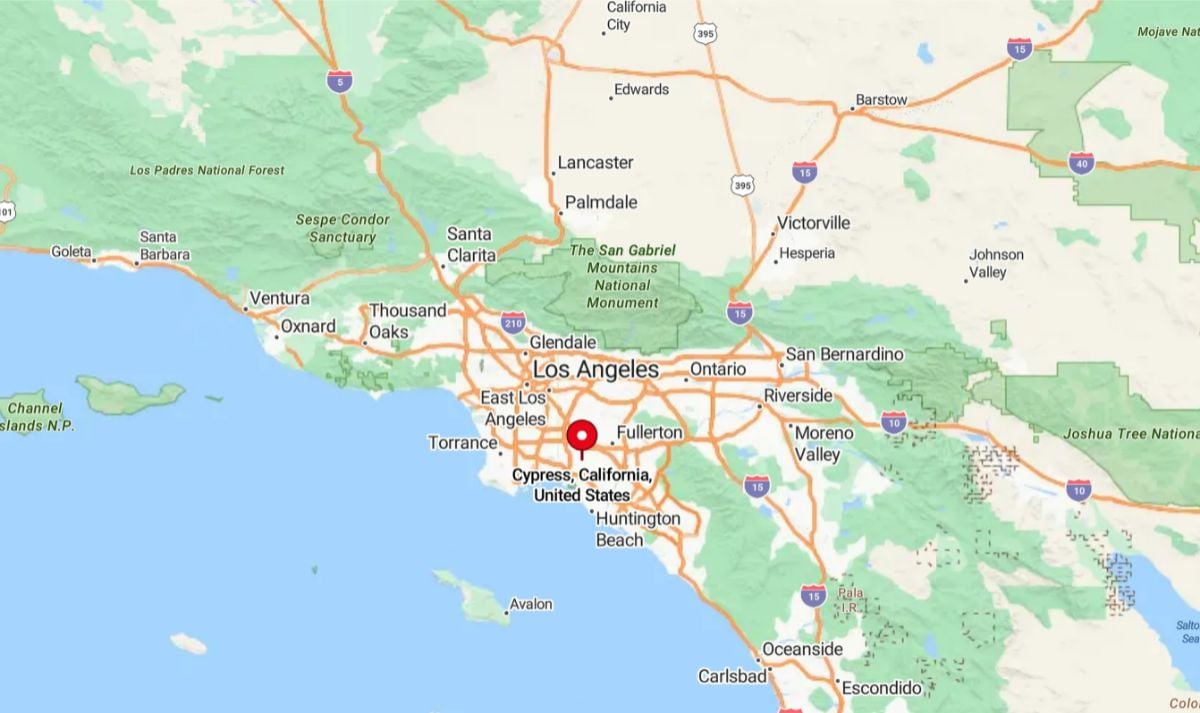
Cypress is a suburban city located in the northern part of Orange County. It borders cities such as Los Alamitos, La Palma, and Anaheim, and is roughly 25 miles southeast of downtown Los Angeles. The city is primarily residential with a mix of commercial areas and is known for its well-maintained neighborhoods, schools, and community parks. Cypress is also home to Cypress College and is situated near major freeways like the 91 and 605, providing convenient access to the greater Southern California region.
Living Room and Dining Area
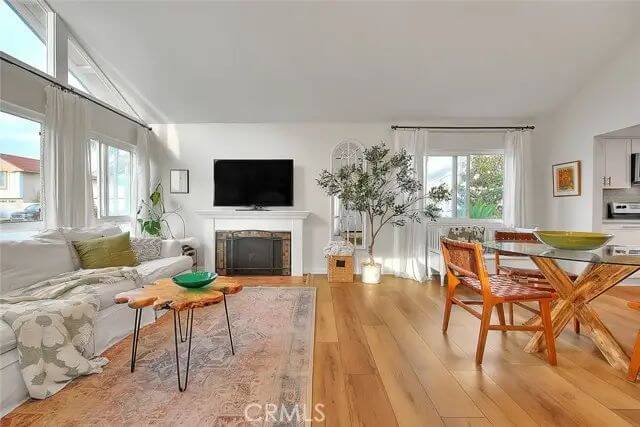
This open-concept space combines the living and dining areas with large windows and sliding glass doors that bring in natural light. There is a fireplace with a mounted TV above and a seating area to one side. The dining area includes a round table with four chairs. Light-colored wood flooring runs throughout the room.
Kitchen
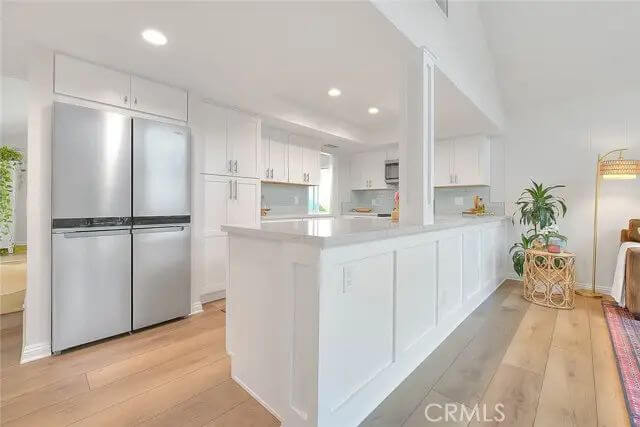
The kitchen features white cabinetry, quartz countertops, and stainless steel appliances. A double-door refrigerator and built-in microwave are included. The layout is galley-style with an open section connecting to the main living space. Recessed ceiling lights provide illumination.
Bedroom
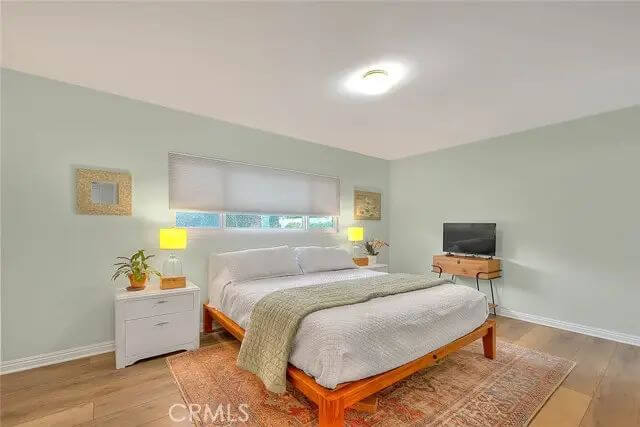
The bedroom includes a wood-frame bed, two nightstands, and a small media stand with a TV. A wide window lets in natural light. The walls are painted a soft green, and the floors are a medium-tone wood. A ceiling light is centered in the room.
Family Room

This family room has high vaulted ceilings with a ceiling fan and a full wall of windows facing the pool. A sliding glass door provides direct access to the backyard. The room includes a sofa, an area rug, and a media cabinet with a TV. Natural light fills the space through the tall windows.
Patio
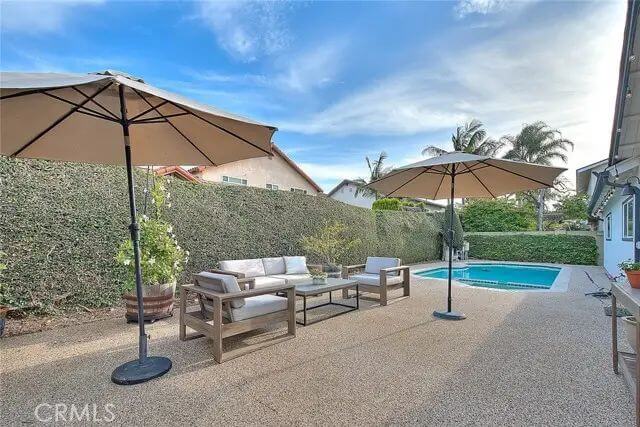
The backyard features a concrete patio with a sitting area and two large umbrellas. A rectangular in-ground pool is located toward the rear of the yard. Tall privacy hedges line the entire perimeter. The space is designed for outdoor relaxation and gatherings.
Source: Darlina Olds of Darlina Olds, Broker, info provided by Coldwell Banker Realty
3. Hayward, CA – $1,298,000
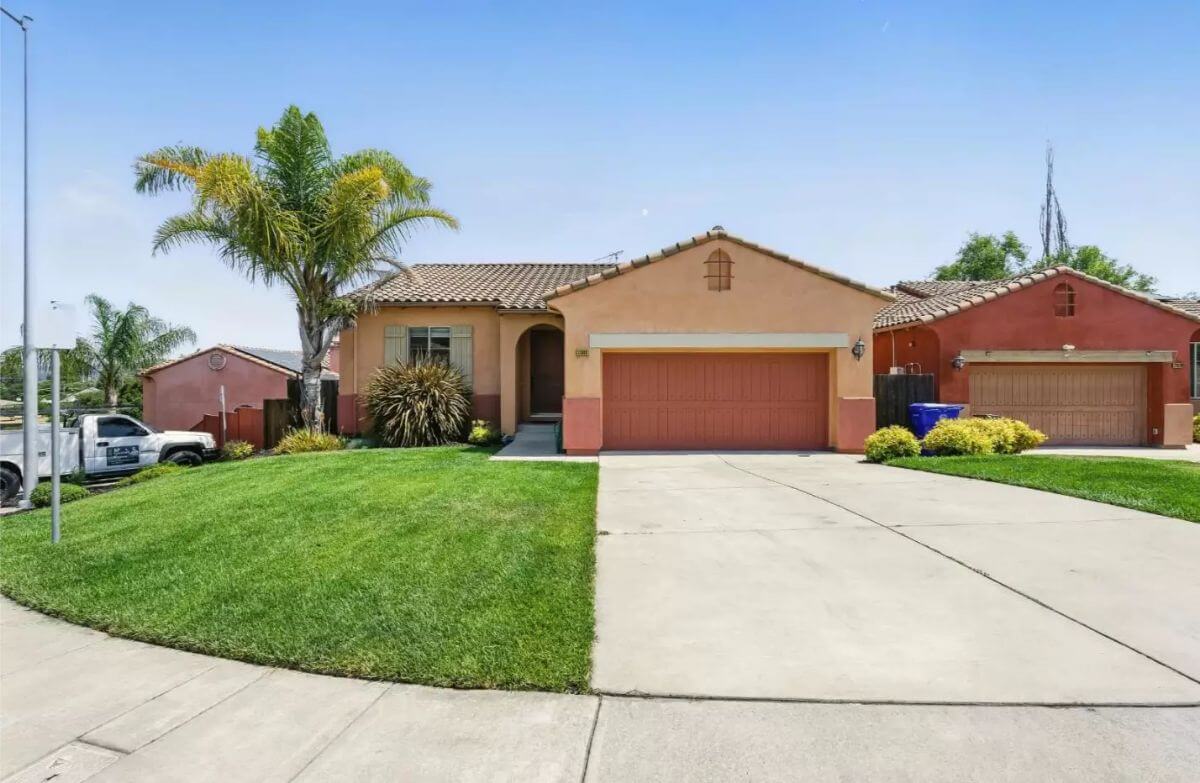
This 2,182-square-foot home includes 4 bedrooms and 2.5 bathrooms, featuring a main level primary suite with a spa-like bathroom and walk-in closet. The chef-inspired kitchen offers a grand island, sleek finishes, and ample cabinetry, flowing into the open-concept family room.
Valued at $1,298,000, the home also includes formal living and dining areas filled with natural light, creating ideal spaces for entertaining. The private backyard features composite decking, and the lower level includes three additional bedrooms for family, guests, or office use.
Where is Hayward?
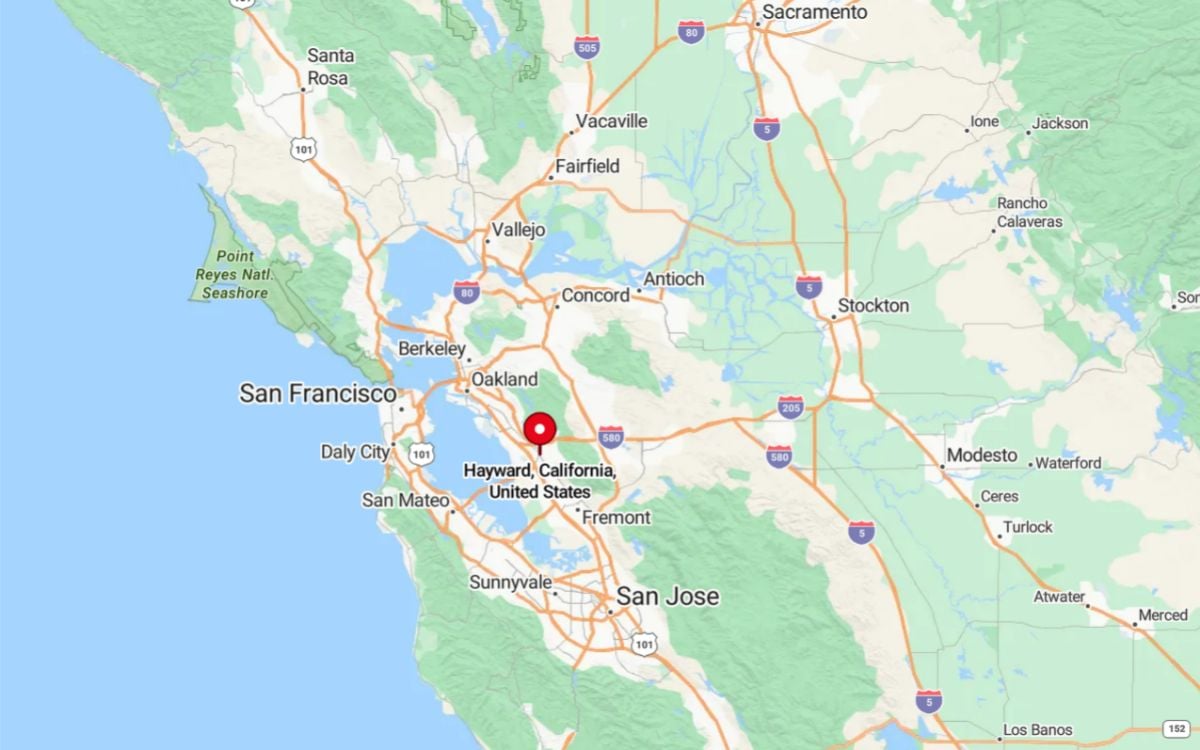
Hayward is a city located in the East Bay region of the San Francisco Bay Area, within Alameda County. It sits between Oakland and Fremont, with easy access to major highways like I-880 and the San Mateo-Hayward Bridge, which connects it to the Peninsula. Hayward is known for its diverse population, hillside neighborhoods, and institutions like California State University, East Bay. The city serves as a residential, industrial, and commercial hub, with proximity to both Silicon Valley and downtown San Francisco.
Living Room
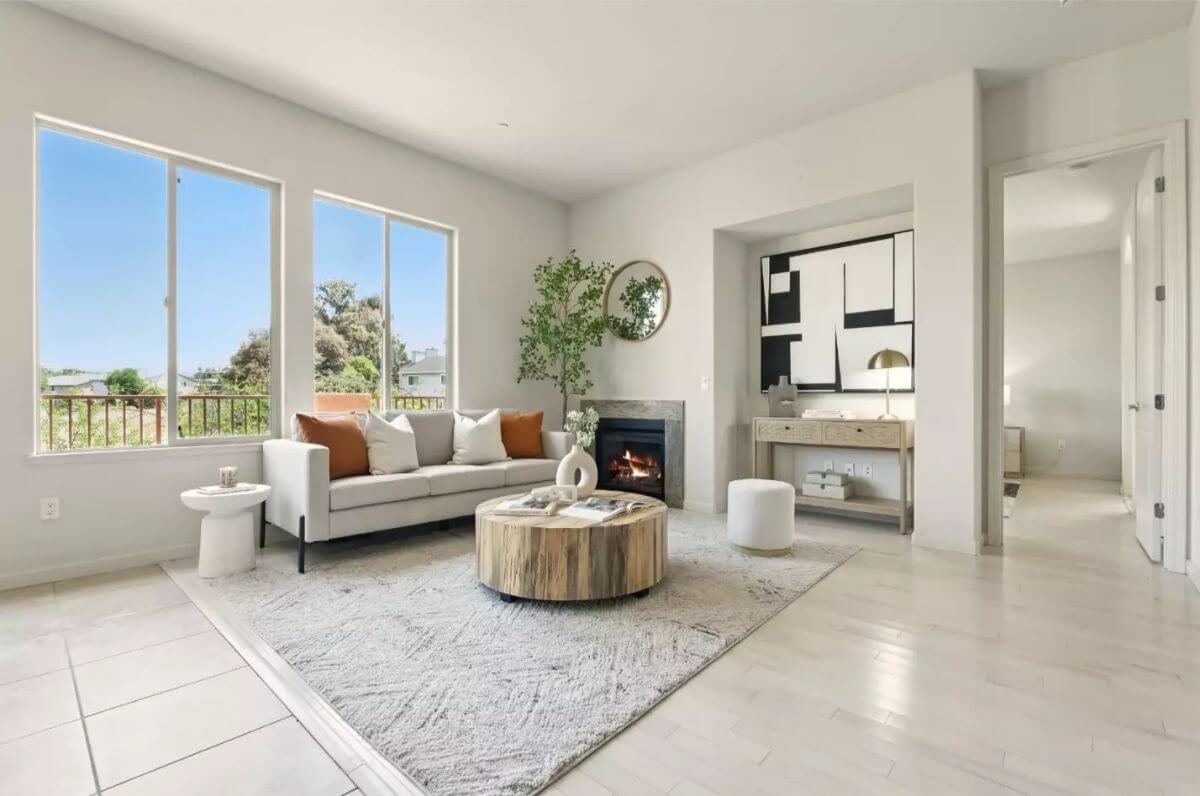
The living room features a light tile floor, three large windows, and a gas fireplace with a black surround. A white sofa, round wood coffee table, and neutral-toned decor create a clean, modern look. There’s a decorative mirror above the fireplace and a small alcove with a console and lamp. A potted tree adds greenery to the space.
Dining Area
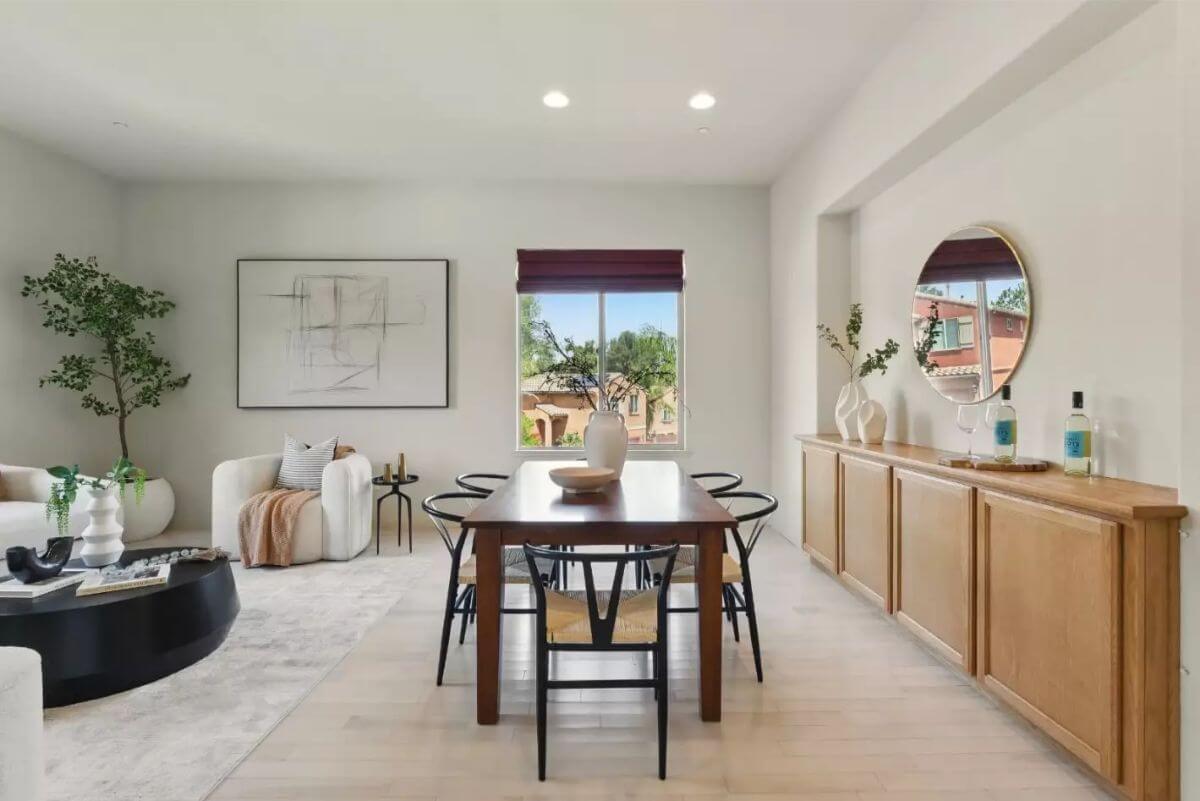
This open space includes a dining area with a wood table and black chairs set against a wall-length sideboard. A large circular mirror hangs above the cabinet, and recessed lighting illuminates the area. Adjacent to the dining setup is a seating area with two white chairs and a black coffee table. A small window brings in natural light above the dining table.
Bedroom
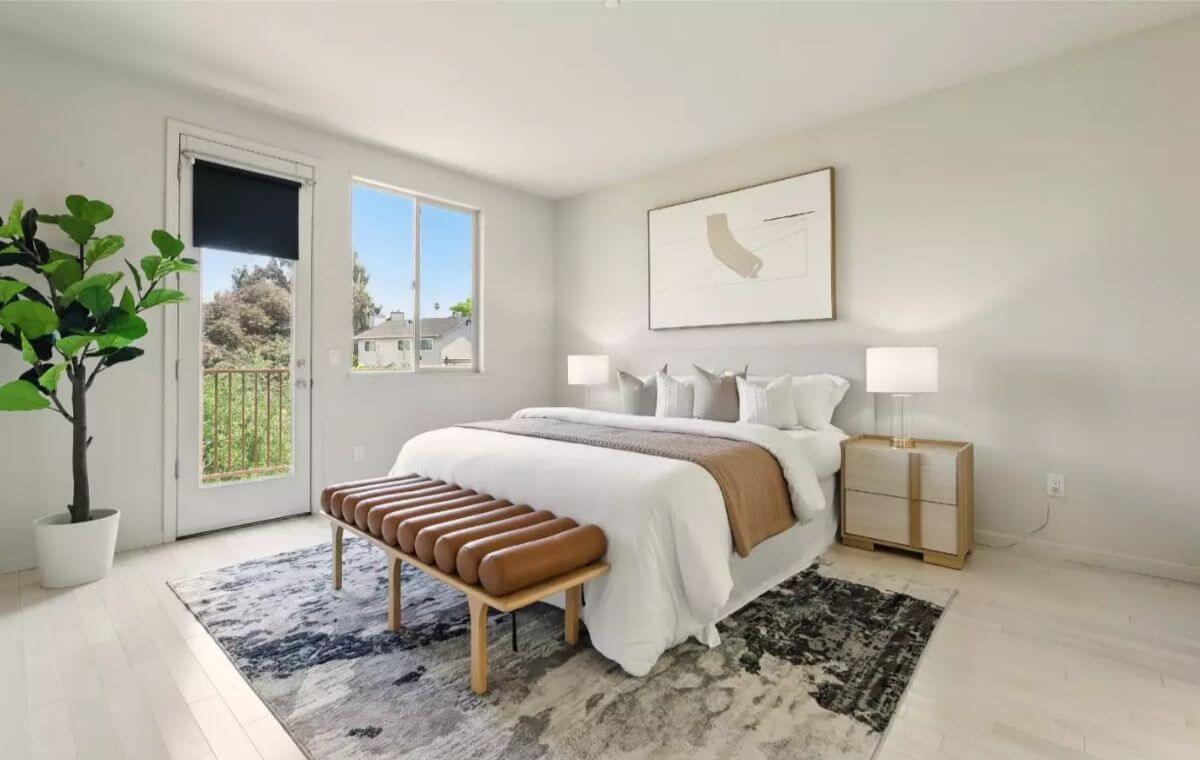
The bedroom includes light wood floors, neutral paint, and large windows. A modern bed with white bedding and a tan accent throw is centered between two nightstands. A leather bench sits at the foot of the bed, and a tall potted plant is placed in the corner. The room also features a glass door that opens to a balcony.
Home Office

The room features light wood flooring and white walls, with a sliding glass door that leads to the backyard. A modern desk, armchair, and minimal accessories create a simple workspace. The room is bright with natural light and includes a floor lamp and large abstract artwork. A potted plant is placed in the corner near the doorway.
Rear Exterior View
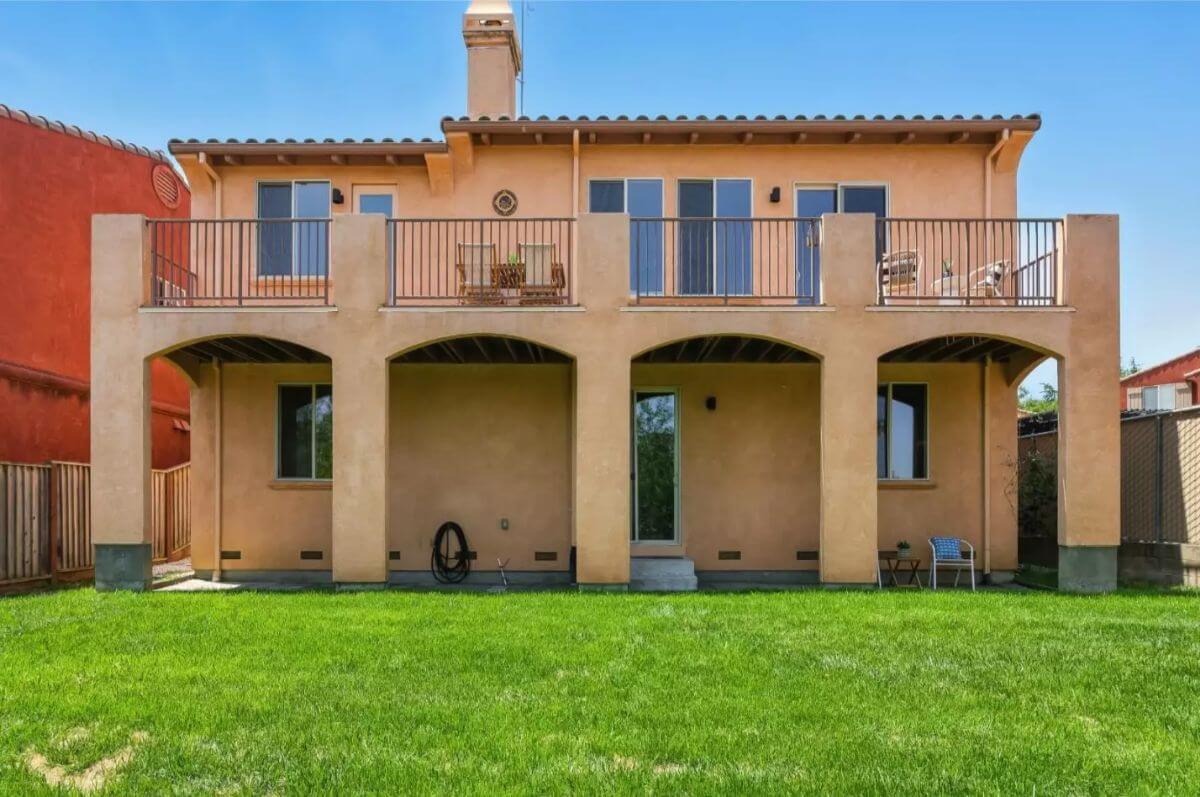
The rear of the two-story home has stucco walls and a tiled roof. The upper floor includes three balcony sections with metal railings and seating areas. The lower level has three large arched sections, each leading to sliding doors. The backyard has a well-maintained lawn and is bordered by wood fencing on both sides.
2. Yorba Linda, CA – $1,299,000

This 3-bedroom, 3-bathroom home spans 2,199 square feet and is valued at $1,299,000. The main level features marble flooring, a large living and dining room, a family room with a fireplace and bar, and a kitchen with granite counters, slow-close cabinetry, and a five-burner stove.
Upstairs includes a spacious primary suite with a sitting area, walk-in closet, and a remodeled bathroom with dual sinks and a walk-in shower, as well as two additional bedrooms and an updated hall bath. The backyard includes a spa, firepit, BBQ island, artificial turf, and a dedicated 16′ x 40′ RV space with dump site and power.
Where is Yorba Linda?
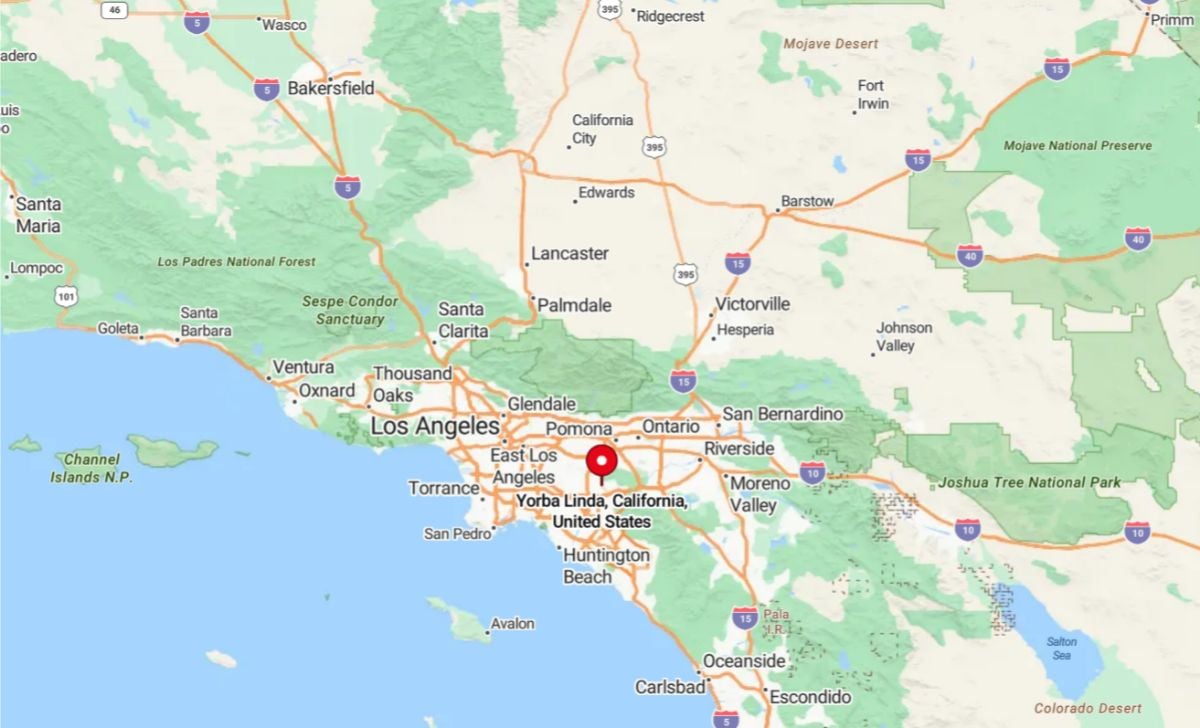
Yorba Linda is a suburban city located in northeastern Orange County, about 37 miles southeast of downtown Los Angeles. Known for its residential character, Yorba Linda features upscale neighborhoods, equestrian trails, and a strong sense of community. It is home to the Richard Nixon Presidential Library and Museum, reflecting its historic connection as the birthplace of the 37th U.S. President. The city offers access to top-rated schools, shopping centers, and parks while maintaining a quiet and scenic atmosphere near the Chino Hills State Park.
Dining Room

The dining area sits beneath a vaulted ceiling with a chandelier and plantation shutters on the windows. Carpeted flooring defines the space, with marble flooring visible just beyond. A staircase with wood and white railing leads to the second level. The room is open and well-lit by natural light.
Living Room

The living room features hardwood floors, recessed lighting, and a red brick fireplace with a wood mantel. Two sliding glass doors provide access to the backyard. The layout accommodates two seating areas and includes white walls and plantation shutters. Furniture placement creates a central conversational area.
Kitchen

This kitchen includes dark wood cabinets, stainless steel appliances, and granite countertops. A ceiling fan hangs above a wood dining table with seating for four. Multiple windows bring in natural light and provide a view of the backyard. The floor is finished in matching hardwood.
Bedroom

The primary bedroom has a vaulted ceiling with a ceiling fan and carpeted flooring. A large bed is centered against the wall, flanked by two nightstands. The layout opens into a hallway that connects to other rooms on the upper level. The room has a neutral color palette.
Backyard

The backyard features a built-in brick bar with seating and an integrated grill. There is a circular fire pit seating area and a paved patio surrounded by tropical landscaping. Multiple seating options are spread across levels. The yard includes mature trees and raised planters along the retaining wall.
Source: Edith Israel & James Allen of Keller Williams Realty, info provided by Coldwell Banker Realty
1. Escondido, CA – $1,299,000

Valued at $1,299,000, this 2,003 sq ft Escondido home offers 4 bedrooms, 2 remodeled bathrooms, and a spacious 3-car garage with an EV charging station and extensive storage. The interior features new porcelain tile flooring throughout and a remodeled kitchen with updated lighting, a tile backsplash, and a new sink.
A large living room with sliding doors opens to a landscaped backyard with new turf, citrus trees, raised beds for herbs and vegetables, and a built-in outdoor kitchen and barbecue area. The property also includes scenic views of the Escondido mountains and evening city lights.
Where is Escondido?

Escondido is a city located in northern San Diego County, about 30 miles northeast of downtown San Diego. It sits in a broad valley surrounded by rocky hills and is accessible via Interstate 15 and State Route 78. The city is known for its mix of suburban and rural character, home to residential communities, agricultural areas, and attractions like the San Diego Zoo Safari Park. Escondido enjoys a warm Mediterranean climate and offers a variety of parks, wineries, and cultural venues such as the California Center for the Arts.
Entryway

The entryway features double wooden front doors with glass panes, allowing a clear view of the landscaped exterior. A narrow console table with decorative plants and a lamp sits beneath a round mirror on the right wall. Light-colored walls and a neutral rug contrast with the darker flooring. Overhead, a hanging lantern-style light fixture completes the space.
Living Room

The living room includes a sectional leather couch facing a wall-mounted TV above a stacked-stone fireplace with a wooden mantle. Large windows and sliding glass doors bring in natural light and offer expansive views of the surrounding area. A ceiling fan is centered overhead, and the floors are finished in a medium-tone wood. The room connects directly to the backyard area.
Bedroom

This bedroom has a large bed centered along the main wall, with two nightstands and mirrored sliding closet doors on the adjacent wall. Light-colored paint and high ceilings enhance the spaciousness. The room is finished with medium wood flooring and a ceiling fan. Natural light enters through a nearby window and doorway.
Bathroom

The bathroom features two round mirrors over a granite countertop with dual sinks and white cabinetry. A glass-enclosed shower with marble tile sits to the right. Lighting fixtures are mounted above each mirror. The floor is finished in wood-style planks, and there is a frosted window for natural light and privacy.
Outdoor Space

The backyard includes a covered seating area under a vine-covered pergola with multiple cushioned furniture pieces. A circular fountain is positioned in the center of the patio. The barbecue grill is built into a stone counter space.
Source: RE/MAX City Real Estate, info provided by Coldwell Banker Realty

