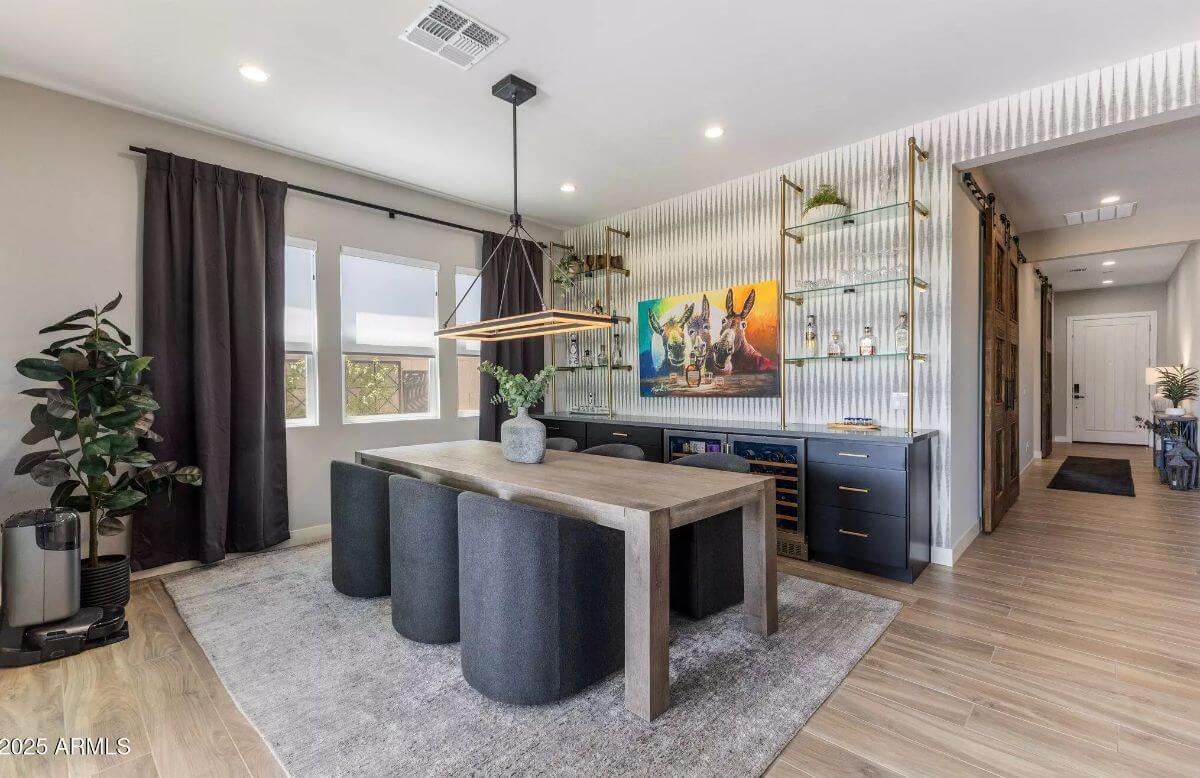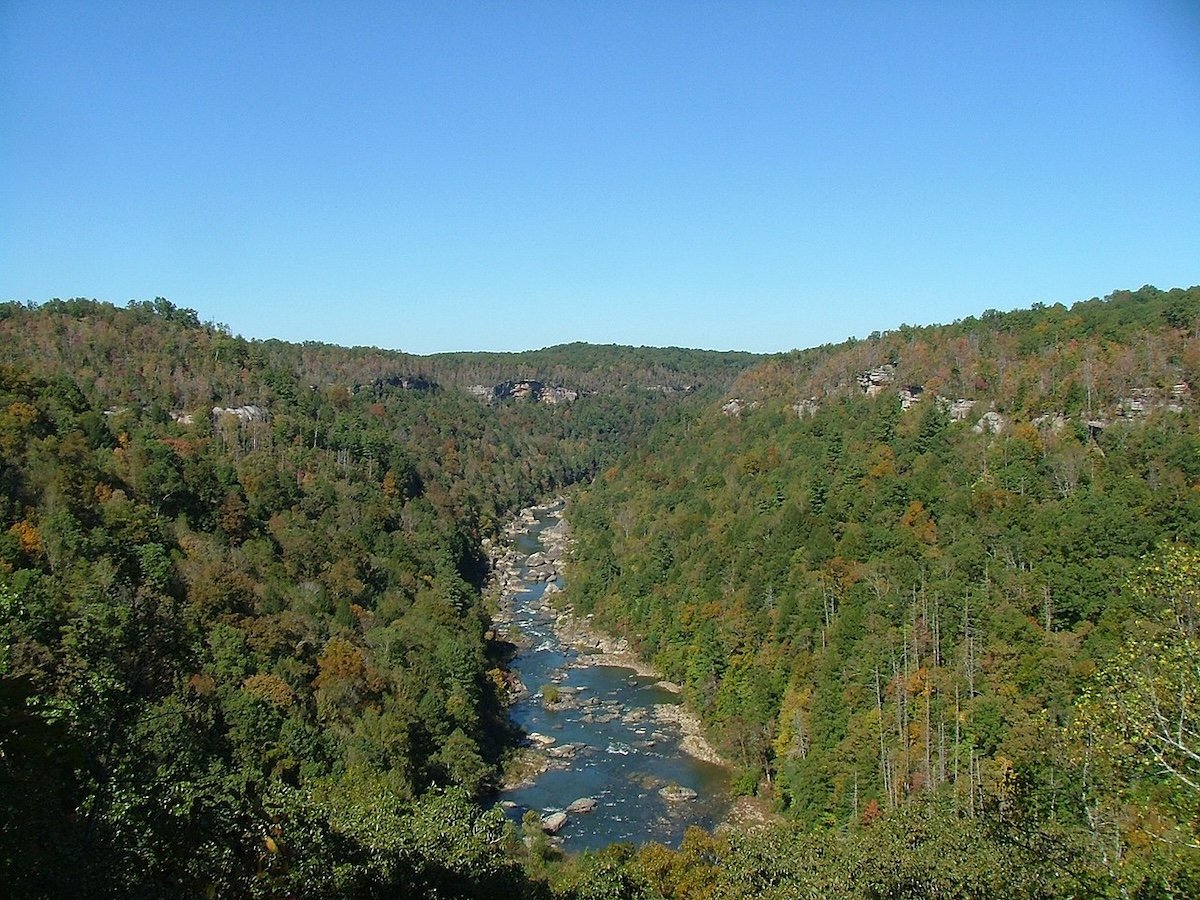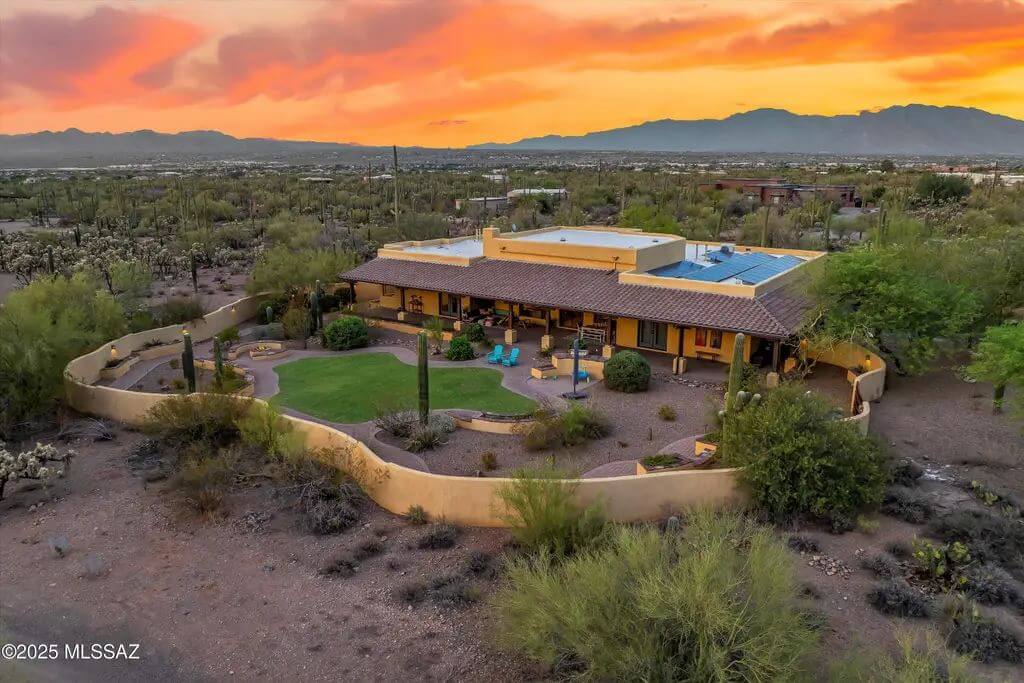
Would you like to save this?
In Arizona’s diverse real estate market, a $1 million budget opens the door to a wide range of luxurious possibilities across the state. From sleek desert contemporary estates in Scottsdale to rustic retreats in mountain towns like Payson or Alpine, these homes blend upscale design with dramatic natural surroundings.
Whether you’re after panoramic views, designer finishes, expansive outdoor living spaces, or upgraded amenities like pools and chef’s kitchens, Arizona delivers an impressive mix of style, space, and setting—often with more square footage and features than comparable homes in other high-demand regions. Here’s a look at what you can expect to find at the $1 million mark in the Grand Canyon State.
10. Scottsdale, AZ – $995,000

This home is valued at $995,000 and offers 3 spacious bedrooms, 2 total bathrooms, and sits on a generous 0.28-acre lot. The open floor plan boasts high-end finishes, a cozy wood-burning fireplace in the living room, a dry bar, an eat-in kitchen, and a dedicated office, along with an indoor laundry room for added convenience.
Outside, a sparkling deep pool, putting green, and a covered patio create the perfect oasis—with plenty of space to add a Bocce ball court. Ideal for both relaxing and entertaining, this residence blends luxurious comfort with desert charm.
Where is Scottsdale?

Scottsdale is a vibrant desert city located just east of Phoenix in the Salt River Valley. Known for its upscale resorts, art galleries, golf courses, and lively Old Town district, it blends luxurious living with rich Southwestern heritage. Nestled beside the Sonoran Desert, it also offers striking natural landscapes, hiking trails, and iconic views of Camelback Mountain.
Living Room

The living room has a wood-burning fireplace beneath a wall-mounted TV and is centered around a dark round coffee table. A sectional sofa and accent chair are positioned on a patterned rug, creating a seating area. The ceiling fan and soft lighting add functionality to the neutral-toned space.
Kitchen

The kitchen features forest green cabinetry, stainless steel appliances, and a large white quartz island with seating for four. Recessed lighting and natural light from the window brighten the space. The island includes a built-in sink and overlooks the open living area.
Dining Room

The dining room includes a dark rectangular table with six black chairs and a small matching sideboard beneath a built-in arched shelf. A wide window provides outdoor views and natural light. The layout is open and adjacent to the kitchen.
Bedroom

Would you like to save this?
The primary bedroom has a large bed with neutral bedding, two nightstands, and a ceiling fan overhead. A pair of windows and an attached bath with a double sink vanity are visible. The space includes wood flooring and a dark accent wall behind the bed.
Backyard

The backyard has a rectangular pool, a gravel lounge area with two chairs and an umbrella, and a covered patio with dining furniture. Green lawn and privacy fencing surround the outdoor space. There is room beside the patio for added features like a Bocce ball court.
Source: Jason Mitchell Real Estate, info provided by Coldwell Banker Realty
9. Prescott, AZ – $998,000
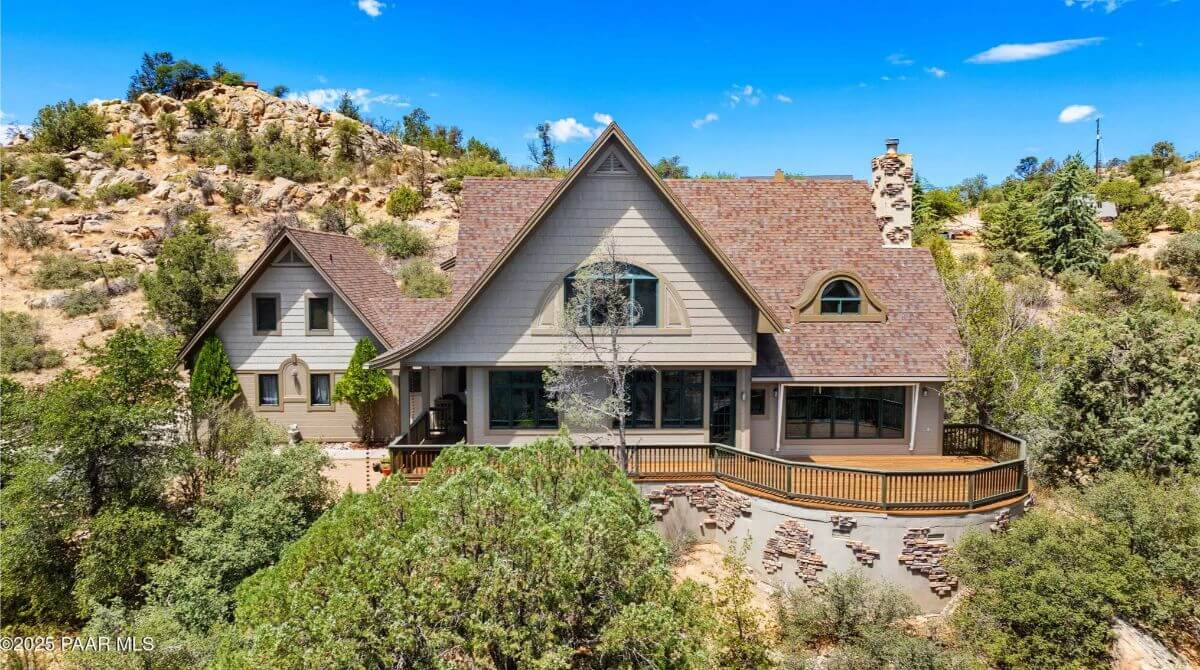
Nestled on 1.67 scenic acres, this expansive home offers 4 bedrooms, 3 full baths, and 2 additional half baths across 3,909 square feet of living space. Built in 1997, the home features classic architectural styling, a large wraparound deck, and a striking presence against the backdrop of surrounding boulders and pine.
This property is valued at $998,000 and includes multiple levels of living with ample natural light and mountain views. With its generous layout and private hillside location, it blends comfort, scale, and seclusion.
Where is Prescott?
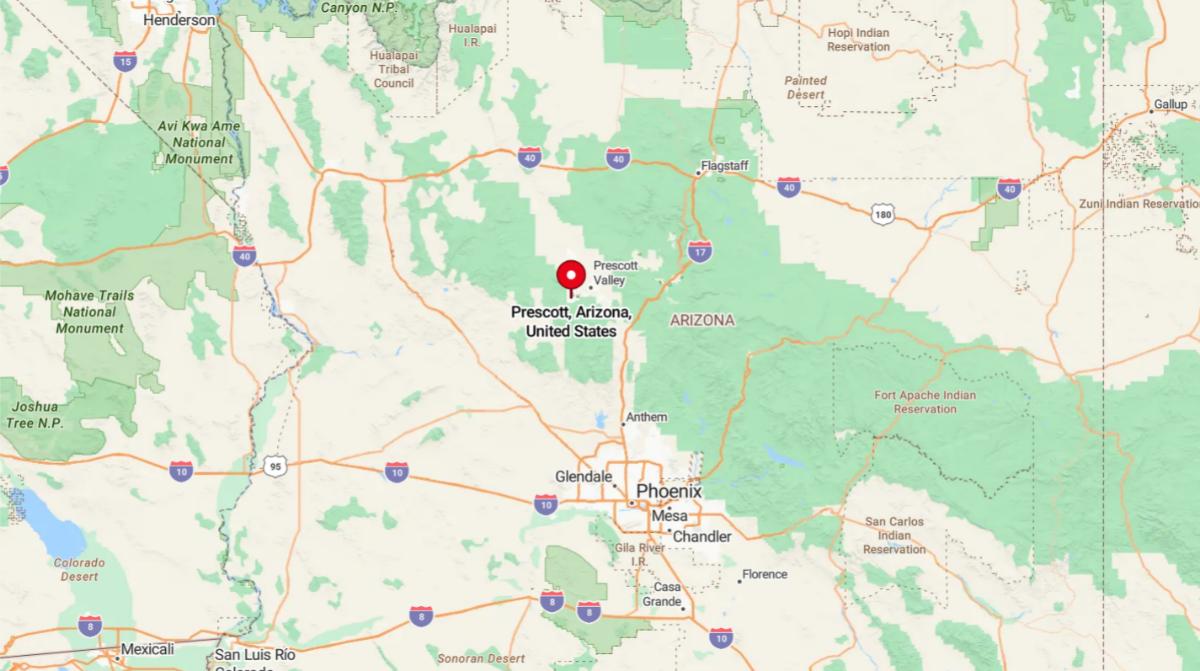
Prescott is a historic city located in north-central Arizona, nestled within the Prescott National Forest and surrounded by the Bradshaw Mountains. Once the territorial capital of Arizona, it is known for its charming downtown, famous Whiskey Row, and well-preserved Victorian architecture.
At an elevation of about 5,300 feet, Prescott offers a mild four-season climate, scenic granite boulders, pine forests, and a range of outdoor recreation opportunities.
Kitchen

The kitchen features upper and lower cabinets in a muted green tone and a stainless steel French door refrigerator. A long peninsula includes a breakfast bar with seating for four. Overhead pendant lights and recessed lighting brighten the space.
Living Room

The living room includes a stone fireplace with a raised hearth and built-in shelving on either side. A ceiling fan is centered above the seating arrangement, which includes two armchairs, a loveseat, and a coffee table. A wall of windows provides natural light and views of the outdoors.
Bedroom

The bedroom features a high vaulted ceiling, a ceiling fan, and a bay window with built-in storage drawers. Cabinets and shelving frame the window nook. The bed faces an open doorway that leads to a walk-in closet or bathroom.
Bathroom

The bathroom includes a white jetted tub below a window with patterned curtains. A separate glass-enclosed shower sits beside a built-in tall cabinet. The flooring is light tile, and the trim and wallpaper border are decorative.
Deck

The deck is made of wood planks and wraps around the side of the home. It is enclosed by a simple railing and overlooks dense tree coverage. The space is open and positioned for wide, unobstructed views.
Source: Keller Williams Arizona Realty, info provided by Coldwell Banker Realty
8. Surprise, AZ – $1,025,000
This home is valued at $1,025,000 and offers 2 bedrooms, 2 total bathrooms, and a refined office that can function as a third bedroom. Spanning 0.15 acres, the residence is designed for seamless indoor-outdoor living with a chef’s kitchen featuring a waterfall island, exposed beams, and three artisanal barn doors imported from Istanbul.
The primary suite includes a spa-style bath and a walk-through closet that connects directly to the laundry room. A dramatic corner slider opens to a private backyard oasis complete with an outdoor kitchen, built-in BBQ, TV, and lush space for entertaining.
Where is Surprise?

Surprise is a city located in the northwest part of the Phoenix metropolitan area, in Maricopa County. It is known for its family-friendly neighborhoods, recreational facilities, and as the spring training home for Major League Baseball’s Kansas City Royals and Texas Rangers.
With rapid residential and commercial growth, Surprise offers a mix of suburban living and access to nearby desert parks and golf courses.
Living Room
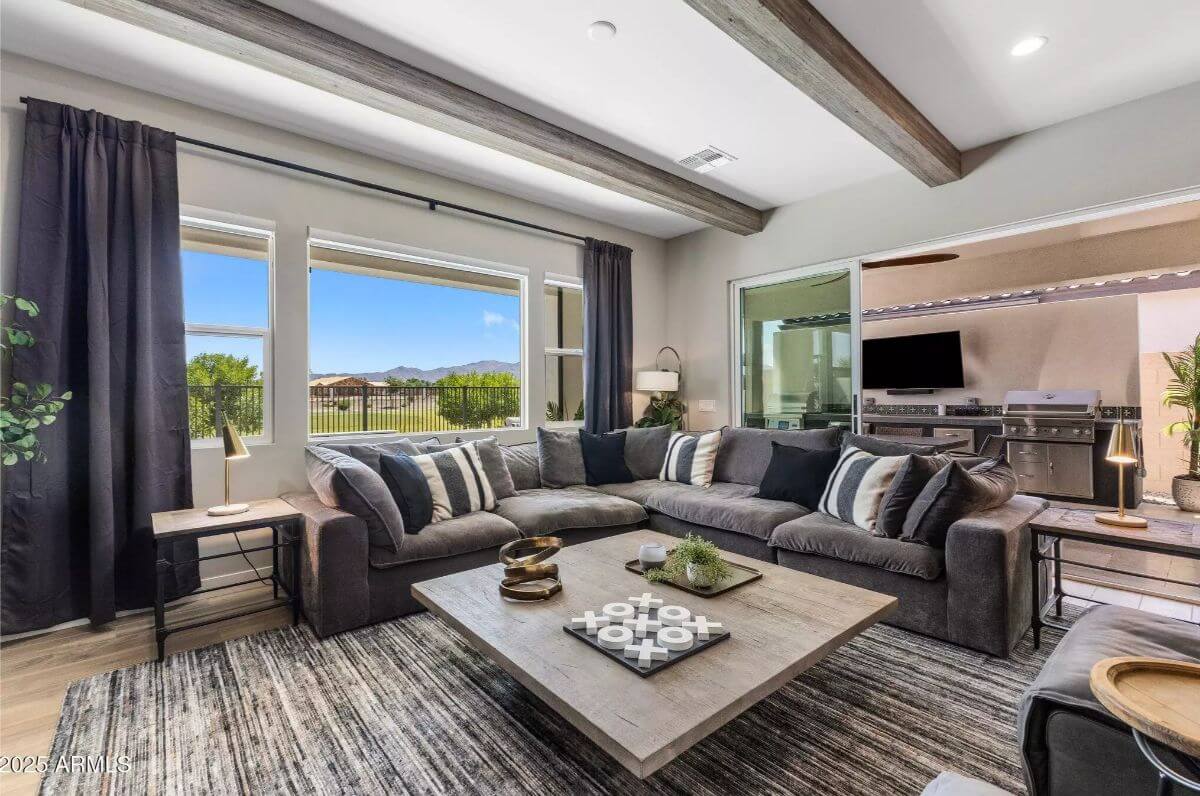
The living room has a sectional sofa positioned around a square wood coffee table. Exposed wood ceiling beams run above large windows and a sliding glass door. The view looks out to the backyard with an outdoor kitchen and grill area.
Dining Room
The dining room includes a rectangular wood table with six upholstered barrel-style chairs. A modern light fixture hangs above the table, and built-in shelving with a mirrored back spans one wall. A piece of colorful wall art and cabinetry with a wine fridge complete the setup.
Bedroom

Would you like to save this?
The bedroom includes a platform bed with matching nightstands and lamps on either side. A large massage chair sits near the corner, facing the windows and backyard. The black accent wall contrasts with the light carpet and ceiling fan.
Bathroom

The bathroom features a wide walk-in glass shower with dual shower heads and a built-in bench. A double vanity runs along one wall with black cabinets and brass hardware. The floor is tiled, and a walk-in closet is visible through the adjacent doorway.
Pool
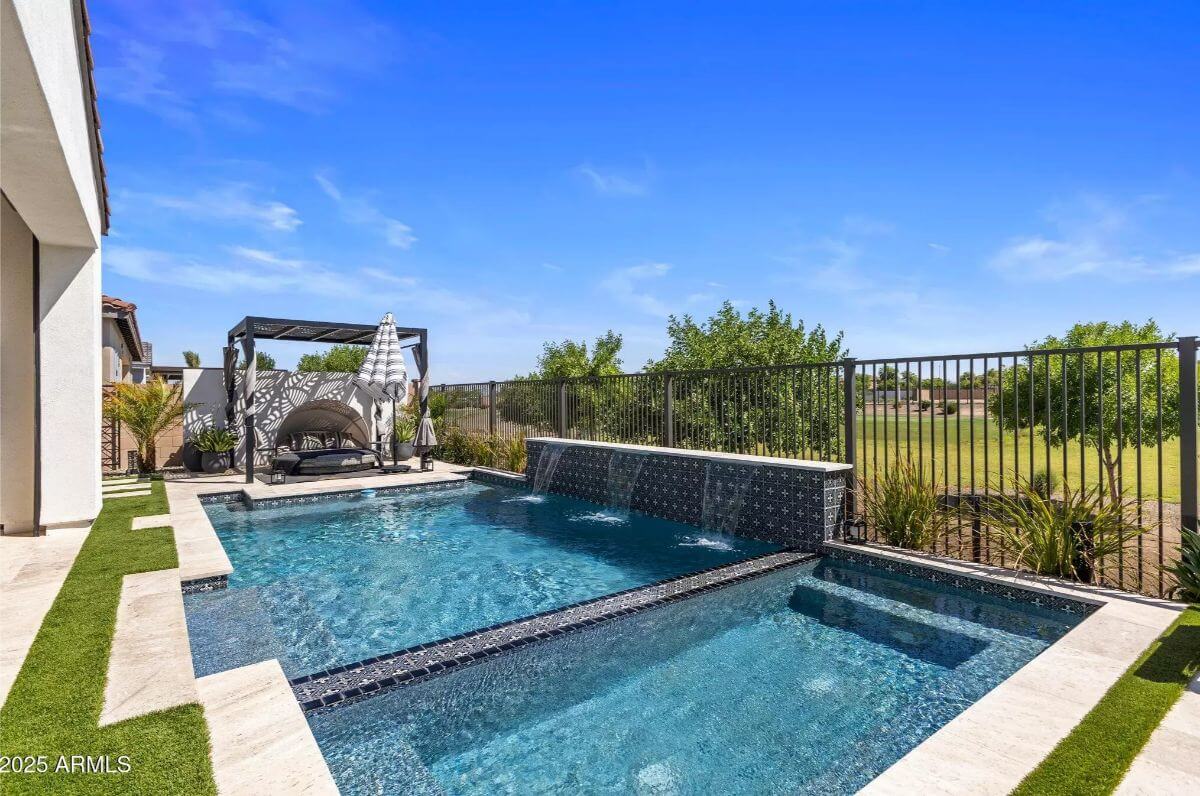
The backyard has a modern pool with water features along a tiled raised wall. A lounge pergola sits at the far end with cushioned seating and shade. The pool is bordered by artificial grass and overlooks a fenced golf course view.
Source: Realty ONE Group, info provided by Coldwell Banker Realty
7. Oro Valley, AZ – $1,100,000

Built in 2019, this 3,236 sq. ft. Desert Contemporary home features 5 bedrooms, 3 full bathrooms, 1 half bathroom, and a bonus den/media room, all set on a 0.19-acre lot. The spacious split-bedroom floor plan includes a gourmet kitchen with a large center island, granite countertops, tiled backsplash, stainless steel appliances, a 36″ gas cooktop, and ample storage.
Valued at $1,100,000, the home also boasts a great room with soaring ceilings, a gas fireplace, a built-in media center, and a 75″ TV. A sparkling pool and stunning Catalina Mountain views complete the outdoor setting.
Where is Oro Valley?

Oro Valley is a suburban town located just north of Tucson in southern Arizona, within Pima County. It sits at the base of the Santa Catalina Mountains, offering scenic views and access to outdoor recreation like hiking, biking, and golfing.
Known for its master-planned communities, high quality of life, and proximity to the University of Arizona, Oro Valley is a popular area for families, retirees, and professionals.
Entryway
The entryway has wide plank wood-look tile flooring and neutral-toned walls. A white front door is flanked by narrow glass windows for added light. The space includes a bench and modern wall art for seating and decor.
Living Room

The living room has leather seating arranged around a coffee table and a wall-mounted TV. A horizontal gas fireplace sits below the TV, flanked by built-in shelving niches with glass shelves. A ceiling fan and sliding glass doors open to the patio area.
Bedroom

The bedroom includes a metal-framed bed, two nightstands, and a dresser with a large mirror. Several shuttered windows and a glass door allow views of the backyard and mountains. A ceiling fan is centered above the space.
Bathroom
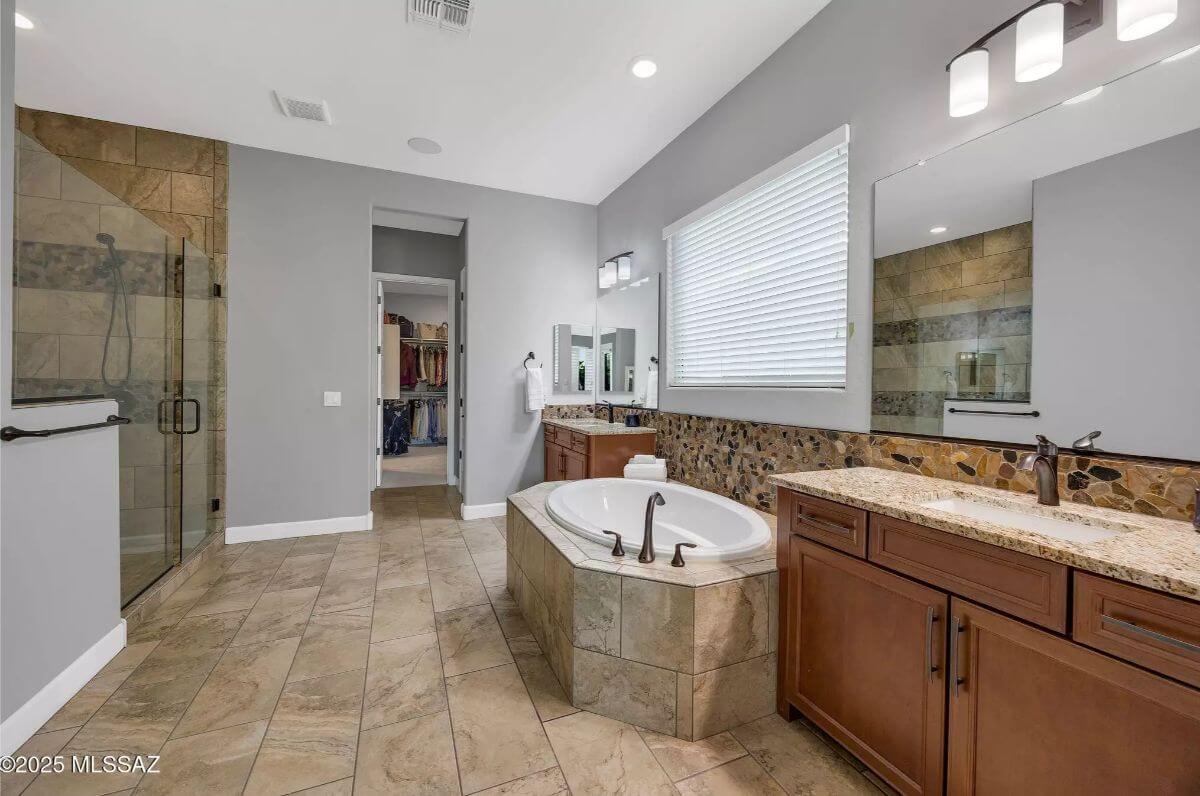
The bathroom features a walk-in glass shower, a built-in soaking tub, and two separate vanities with granite countertops. The floor is tiled throughout, and the back wall includes decorative stone accents. A walk-in closet is accessible through the central doorway.
Backyard

The backyard includes a small pool and elevated spa with stacked stone detailing. A fire pit is surrounded by patio seating, and a spiral staircase leads to the upper view deck. The yard is bordered by low desert landscaping and offers mountain views.
Source: Tierra Antigua Realty, info provided by Coldwell Banker Realty
6. Alpine, AZ – $1,100,000

Nestled on 1.09 acres at the base of South Mountain in Alpine, this 2,353 sq. ft. multi-level custom cabin offers 4 bedrooms and 3 total bathrooms. Built in 2010, the home showcases an overbuilt design with quality materials and distinctive cabin architecture.
It is spread across two parcels, offering both privacy and access to surrounding forest views. Valued at $1,100,000, the property blends mountain living with custom craftsmanship in a tranquil, wooded setting.
Where is Alpine?

Alpine is a small mountain town located in eastern Arizona near the New Mexico border, within Apache County. Sitting at an elevation of over 8,000 feet in the Apache-Sitgreaves National Forest, it offers cool summers, snowy winters, and access to lakes, hiking trails, and wildlife.
Known as the “Alps of Arizona,” Alpine is a popular destination for outdoor recreation, cabins, and peaceful forest retreats.
Living Room

The living room features a tall wood-beamed ceiling and a wood-framed fireplace with a stone surround. Two blue recliners and a sofa are arranged around a rug and coffee table. A glass door opens to the exterior deck, and a TV sits on a wooden console.
Dining Room

The dining room includes a rectangular wooden table with six upholstered chairs. Large windows and glass doors allow views of the surrounding forest. A central chandelier hangs from the ceiling above the table.
Kitchen

The kitchen has light wood cabinetry, dark stone countertops, and a tile floor. Appliances include a dishwasher and an under-mount sink below a window. Doors and trim throughout the kitchen match the natural wood tone.
Bedroom
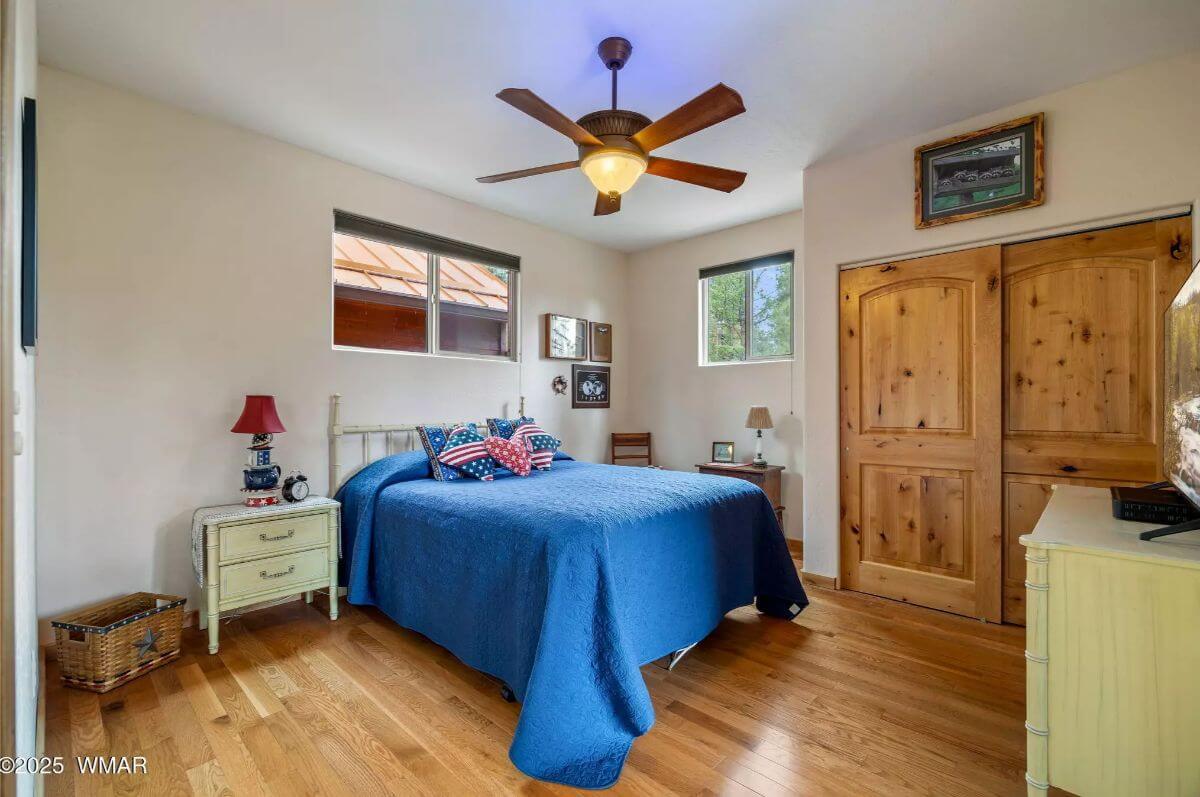
The covered deck has a wood floor and railing and includes a four-seat patio table. A grill sits to the side, and there is patriotic decor hanging from the beam. The area overlooks a wooded lot with views of trees and a distant mountain.
Deck

The covered deck has a wood floor and railing and includes a four-seat patio table. A grill sits to the side, and there is patriotic decor hanging from the beam. The area overlooks a wooded lot with views of trees and a distant mountain.
Source: Delex Realty, LLC – Alpine, info provided by Coldwell Banker Realty
5. Payson, AZ – $1,175,000

Surrounded by forested views in Payson, this 2,760 sq. ft. home features 3 bedrooms and 2 bathrooms. Built in 1997, the residence showcases a rustic architectural design with a large covered front porch and expansive outdoor living areas.
The interior offers open living spaces designed for mountain living comfort. Valued at $1,175,000, this secluded property provides privacy and panoramic Rim Country scenery.
Where is Payson?

Payson is located in central Arizona, about 90 miles northeast of Phoenix, within Gila County. Known as “The Heart of Arizona,” it sits at an elevation of around 5,000 feet in the Tonto National Forest, offering cooler temperatures and a pine forest landscape.
Payson is popular for outdoor activities like hiking, fishing, and camping, and serves as a gateway to the Mogollon Rim and surrounding wilderness areas.
Living Room
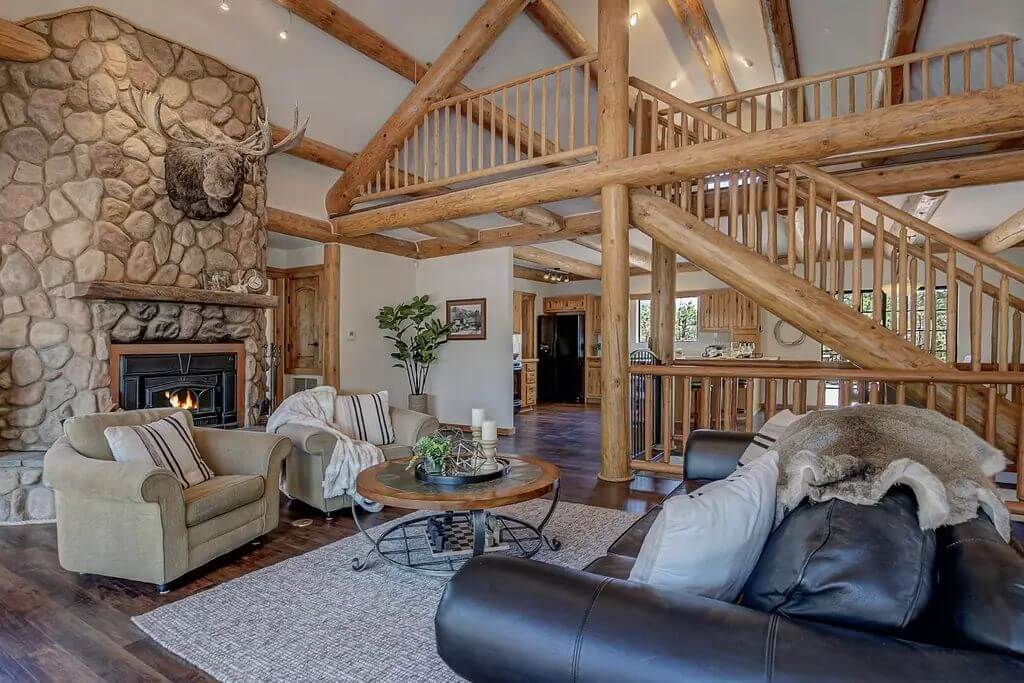
This living room features exposed log beams and a full-height stone fireplace. There is a seating arrangement around a central coffee table. The space connects openly to the kitchen and upper loft via a wooden staircase.
Kitchen

The kitchen includes natural wood cabinetry, dark appliances, and wood-style flooring. A large center island has a curved breakfast bar with seating for two. Exposed ceiling beams run across the space, and a window above the sink provides natural light.
Study

This room has two recliners and a rustic wood desk positioned near a corner window. Framed artwork hangs on one wall. The flooring is consistent with other rooms and includes a decorative cowhide rug.
Bedroom

The bedroom contains a centered bed with matching nightstands and a ceiling fan overhead. A large window provides a view of the trees outside. The room also connects to a private en-suite bathroom through a wooden door.
Patio

The outdoor space has a large stamped concrete patio with a wood-burning fireplace. There are two chairs positioned in front of the fire, and logs are stored beside it. Multiple glass doors lead from the patio into the home.
4. Chandler, AZ – $1,213,410

This 3,402 square foot home offers 3 bedrooms and 5 bathrooms, blending modern luxury with a nod to its past as part of the 40-acre Earnhardt Family Ranch and retreat. Designed with 12-foot ceilings throughout, the interior showcases stacked kitchen cabinetry, expansive living spaces, and a dramatic wall of glass that invites natural light.
The layout emphasizes openness and seamless flow, ideal for both quiet living and entertaining. Valued at $1,213,410, this property stands out for its unique historical connection within the city limits of Chandler, Arizona.
Where is Chandler?
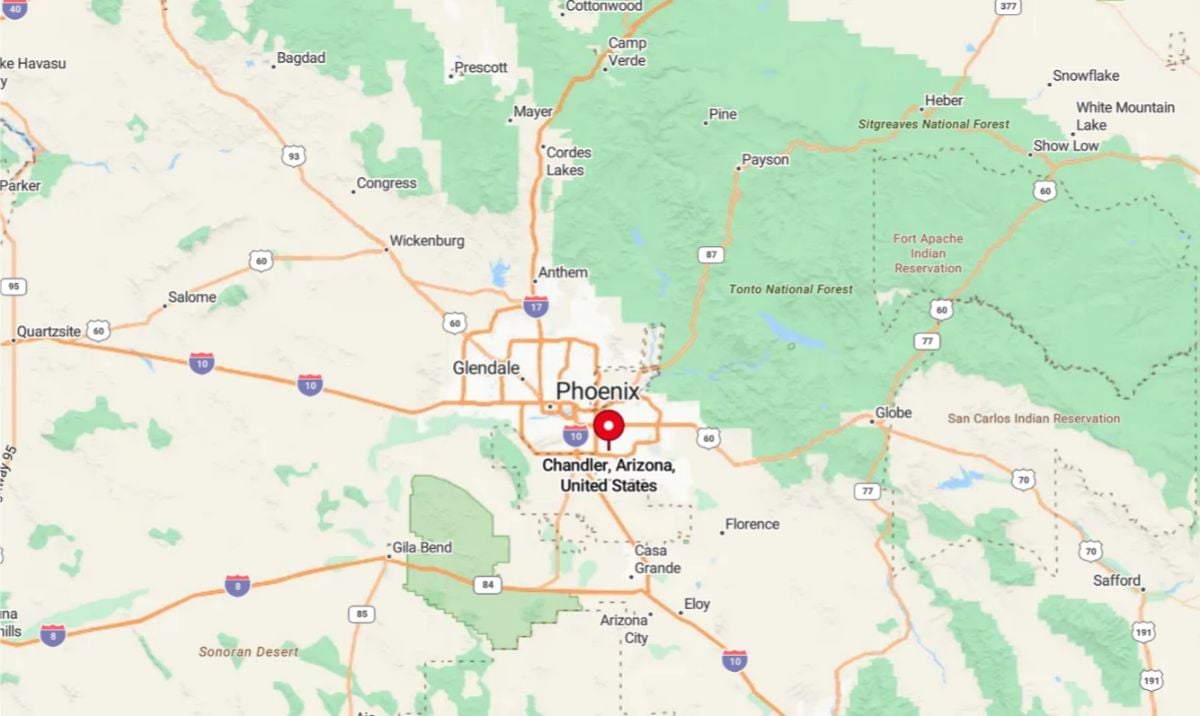
Chandler is a prominent suburb located in the southeastern part of the Phoenix metropolitan area, in Maricopa County. Known for its strong technology and innovation sectors, Chandler is home to major employers like Intel and offers a mix of residential neighborhoods, shopping centers, and business parks.
The city also features a revitalized downtown area with dining, arts, and entertainment options, as well as proximity to outdoor recreation like South Mountain Park and the Sonoran Desert.
Office
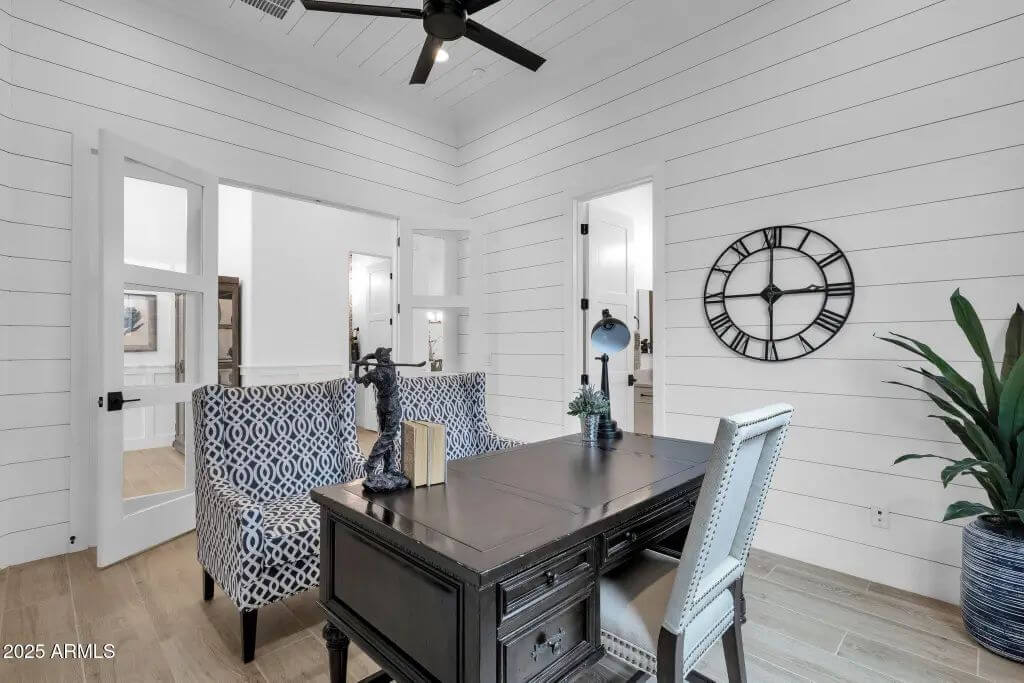
This office features white shiplap walls and wood-look tile flooring. It includes a dark wood desk, a patterned upholstered bench, and a light-toned side chair. A black metal wall clock and ceiling fan complete the space.
Living Room

The living room has neutral-toned furniture, including two sofas and two blue armchairs centered around a black coffee table. A large black sideboard with decor accents sits beneath a wall clock. An oversized ceiling fan hangs above, with an open view into the dining area.
Bedroom

The bedroom includes a black four-poster bed flanked by two black nightstands and lamps. Wood beams run across the ceiling, and a brick accent wall adds texture. Two beige armchairs are placed by the window across from the bed.
Bathroom
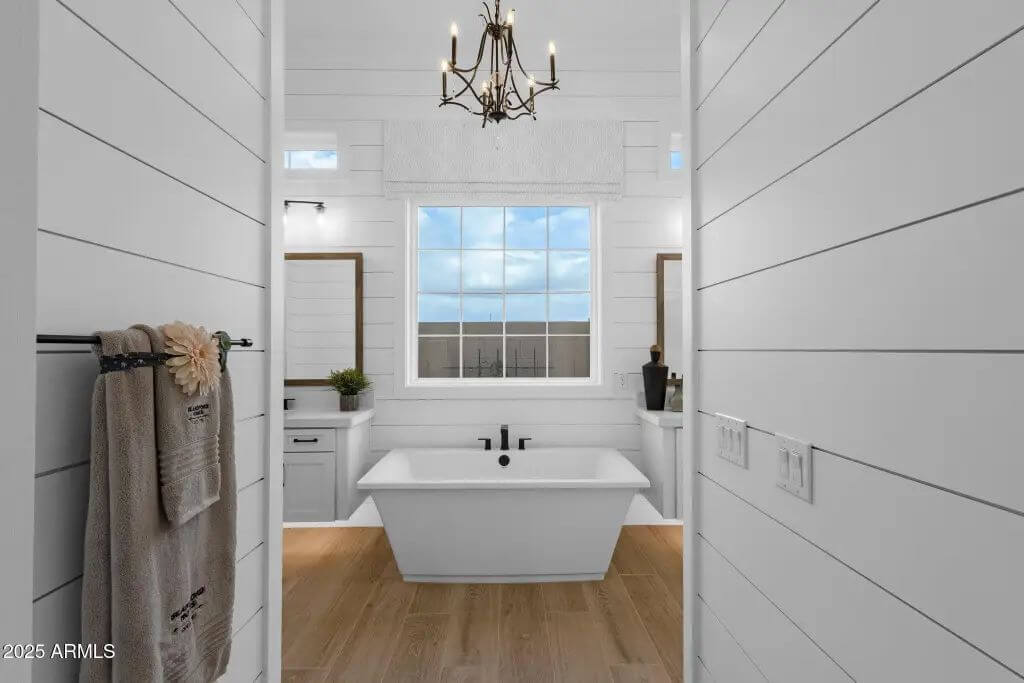
This bathroom has a freestanding soaking tub positioned beneath a large window. It features dual vanities with rectangular mirrors on either side of the tub. A black chandelier and wood-look tile flooring complete the design.
Outdoor Living Area
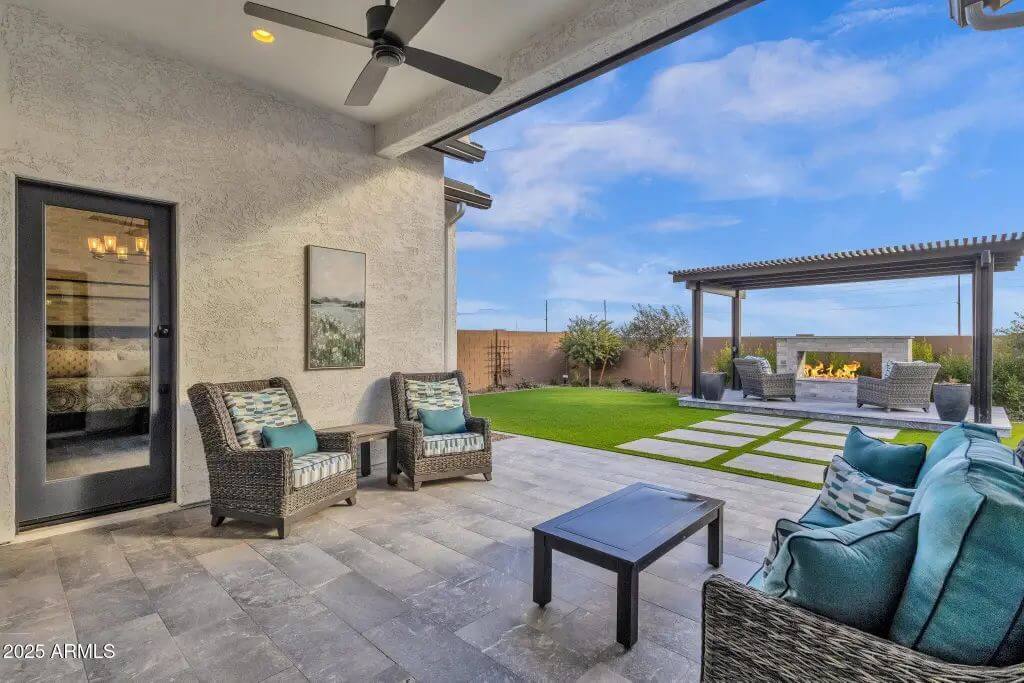
The outdoor space includes a covered patio with seating and tile flooring. A pathway leads across artificial turf to a pergola-covered lounge area with a linear fire feature. The yard is enclosed by a block privacy wall.
Source: Johnson & Joanne Summa of Realty Executives, info provided by Coldwell Banker Realty
3. Peoria, AZ – $1,250,000

This 4-bedroom, 3-bathroom home sits on a 1.14-acre lot and is designed for multi-generational living with dual-level accommodations. The main level includes 2 bedrooms, a large kitchen and dining area, and a spacious living room.
The lower level features 2 additional bedrooms, a full bath, a second living space, a mini kitchen, and a built-in safe room. Valued at $1,250,000, the property also offers ample outdoor space to store recreational vehicles and equipment.
Where is Peoria?

Peoria is a city located in the northwest part of the Phoenix metropolitan area, spanning both Maricopa and Yavapai counties. It sits just north of Glendale and west of the city of Phoenix, offering convenient access to major highways like Loop 101 and Route 60.
Known for its master-planned communities, Peoria also borders natural attractions such as Lake Pleasant Regional Park, making it a hub for both suburban living and outdoor recreation.
Entryway

The entryway features a wooden front door flanked by white shuttered windows and tan walls. The flooring is polished tile with a rustic wood accent wall and a large wall mirror. Seating includes red chairs and a bench, with decorative plants adding color.
Living Room

The living room has a mix of wood-style tile and wood-plank accent walls with an arched entry. A ceiling fan hangs overhead, and plantation shutters cover a series of front-facing windows. Sofas and floral arrangements complete the seating area.
Kitchen

The kitchen has natural wood cabinets, granite counters, and a large central island with red bar stools. Stainless steel appliances and recessed lighting are installed throughout. Adjacent to the kitchen is a dining nook with a chandelier and a glass-top table.
Bedroom

The primary bedroom includes a large bed with a tufted headboard, red bedding, and matching chairs. The floor is a wood-like finish and multiple windows with white shutters let in natural light. A ceiling fan in the shape of a windmill adds a standout feature.
Backyard
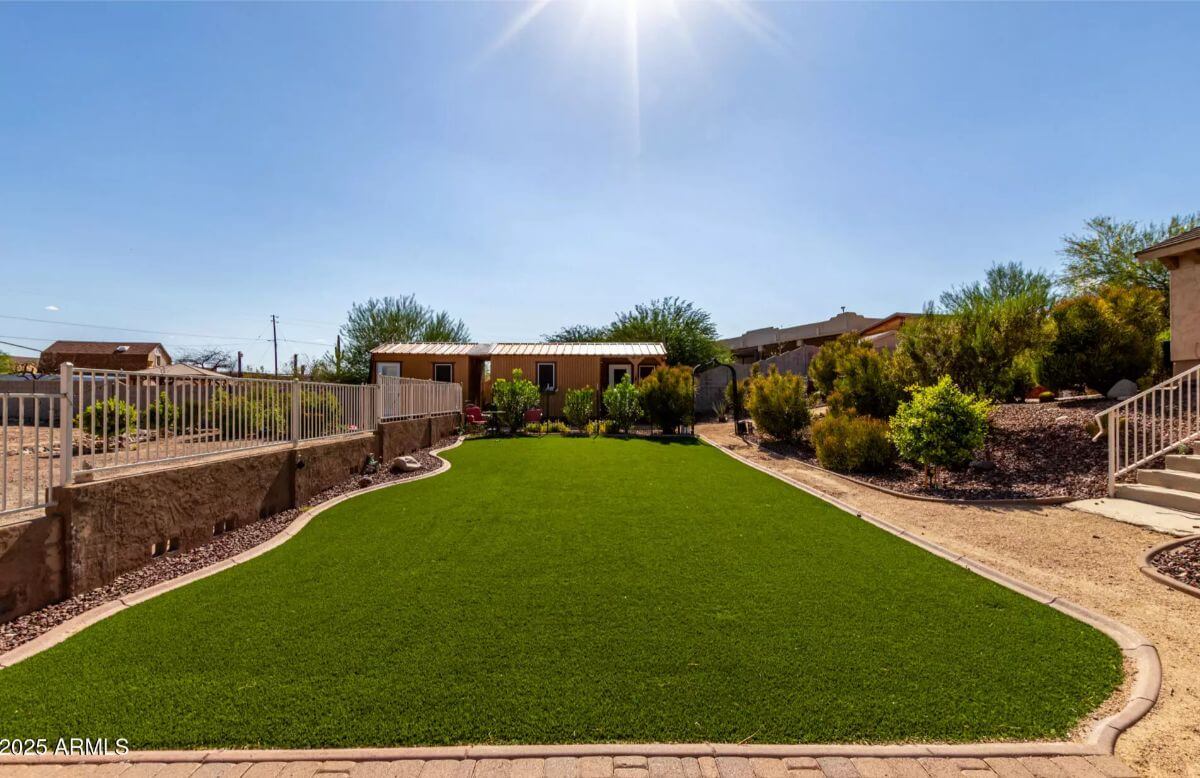
The backyard features a green artificial lawn bordered by a paver walkway and low-maintenance desert landscaping. A raised planting area runs along a retaining wall fence. A shed-like outbuilding sits at the back of the lot, surrounded by shrubs and small trees.
Source: Jason Mitchell Real Estate, info provided by Coldwell Banker Realty
2. Tucson, AZ – $1,250,000

This 4,002 square foot Tucson home features 4 bedrooms and 5 bathrooms, with a mix of stained concrete, hardwood, tile, and upgraded carpet throughout. The kitchen includes a gas range and hood, Bosch refrigerator and dishwasher, complemented by two gas fireplaces in the main living areas.
The home also has newer HVAC systems, a whole-house water filtration system, and permitted additions that expand usable living space. Valued at $1,250,000, the property boasts an extended L-shaped patio, gas fire pit, and unobstructed desert and mountain views.
Where is Tucson?

Tucson is located in southern Arizona, about 60 miles north of the U.S.–Mexico border and roughly 110 miles southeast of Phoenix. It sits in the Sonoran Desert and is surrounded by five mountain ranges, including the Santa Catalina Mountains to the north.
As the second-largest city in Arizona, Tucson is known for its desert landscape, University of Arizona campus, and vibrant Southwestern culture.
Living Room

The living room has a beamed ceiling, a central fireplace, and two sofas positioned around a colorful rug. Built-in shelves surround the fireplace. Large windows and glass doors bring in natural light.
Kitchen
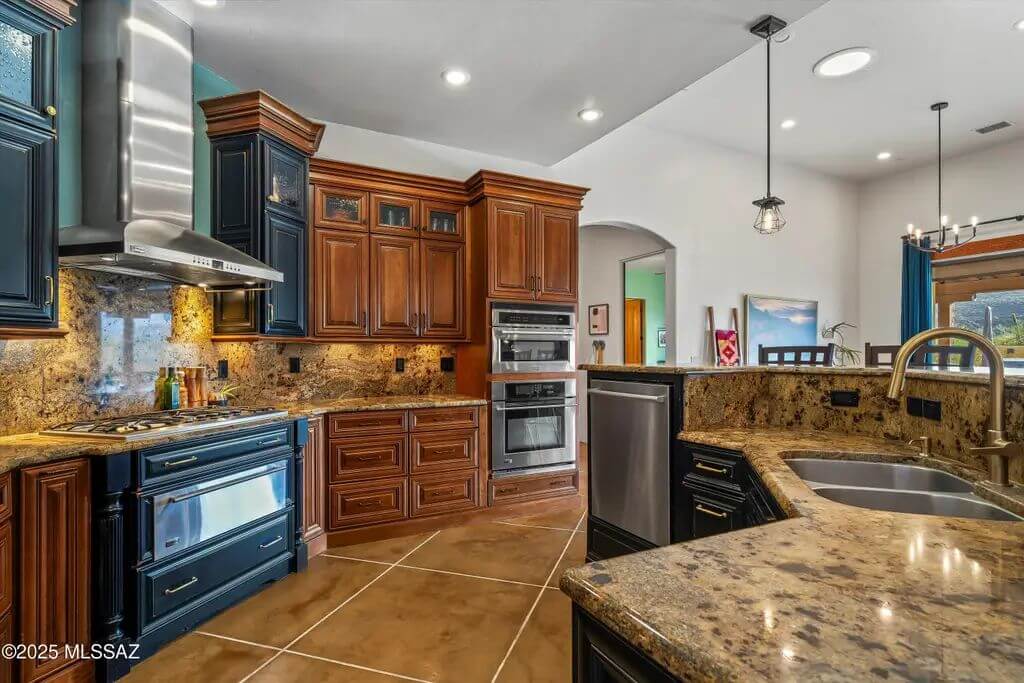
This kitchen has granite countertops, dark lower cabinets, and lighter upper cabinets. Stainless steel appliances include a built-in oven, gas range with hood, and dishwasher. Recessed lighting and pendant lights provide full room illumination.
Bedroom

The bedroom features a wood accent wall and hardwood floors. A gas fireplace is set into a tiled corner with a floating mantel and built-in shelving. Double doors with shutters lead outside.
Bathroom

The bathroom has a large soaking tub beneath two picture windows. There are dark wood cabinets, a vanity area, and a single sink. Tile flooring and backsplash match the bathtub surround.
Backyard

The backyard has paved walkways and a circular built-in fire pit with curved seating. Landscaping includes cactus and desert plants set within a gravel layout. The area is walled for privacy and opens to a view of the surrounding mountains.
Source: Joseph Bowles of Long Realty, info provided by Coldwell Banker Realty
1. Phoenix, AZ – $1,295,000

Valued at $1,295,000, this 4-bedroom, 3-bathroom home sits on a 0.17-acre lot and is built with high-end finishes and full-scale renovations. It features vaulted ceilings, 9-foot interior doors, custom slim shaker cabinetry, and new hardwood and marble tile floors throughout.
The kitchen includes leathered Taj Mahal quartzite countertops and premium fixtures, while the primary suite offers a spa-style bathroom with a soaking tub, separate shower, and boutique-style walk-in closet. A new heated pool with an in-ground cleaning system and water feature completes the outdoor space designed for year-round Arizona enjoyment.
Where is Phoenix?

Phoenix is located in the south-central part of the state, within the Salt River Valley, also known as the Valley of the Sun. It is the state capital and largest city in Arizona, serving as a major economic, cultural, and transportation hub in the American Southwest.
Surrounded by desert landscapes and mountain ranges, Phoenix experiences a hot desert climate with over 300 days of sunshine annually.
Kitchen and Dining Area
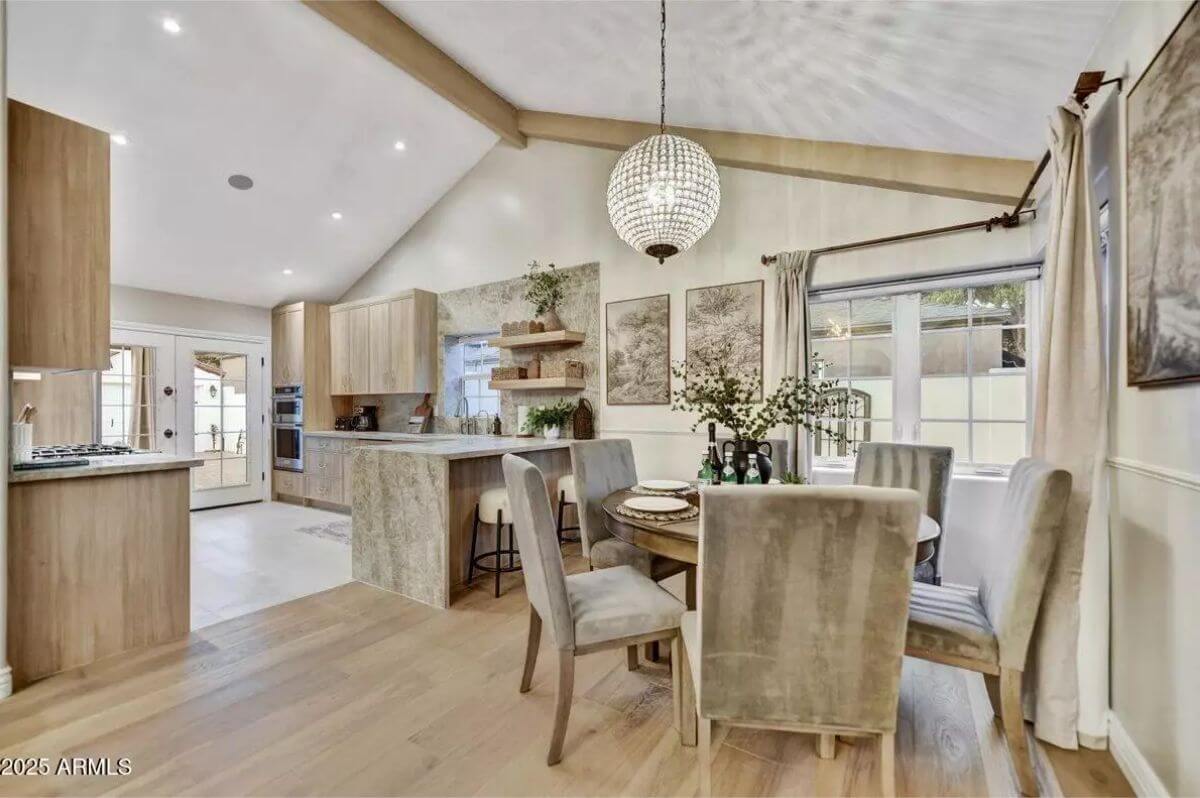
The kitchen includes flat-panel cabinetry, quartzite countertops, and an integrated breakfast bar. There are built-in double ovens, a gas cooktop, and open shelving above the sink. The adjacent dining space seats four and sits beside two large windows with curtain rods and light drapes.
Living Room

The living room features high vaulted ceilings with exposed beams and recessed lighting. A green velvet sofa faces a mounted television surrounded by framed landscape prints. A chandelier hangs centrally above a large coffee table and seating area.
Bedroom
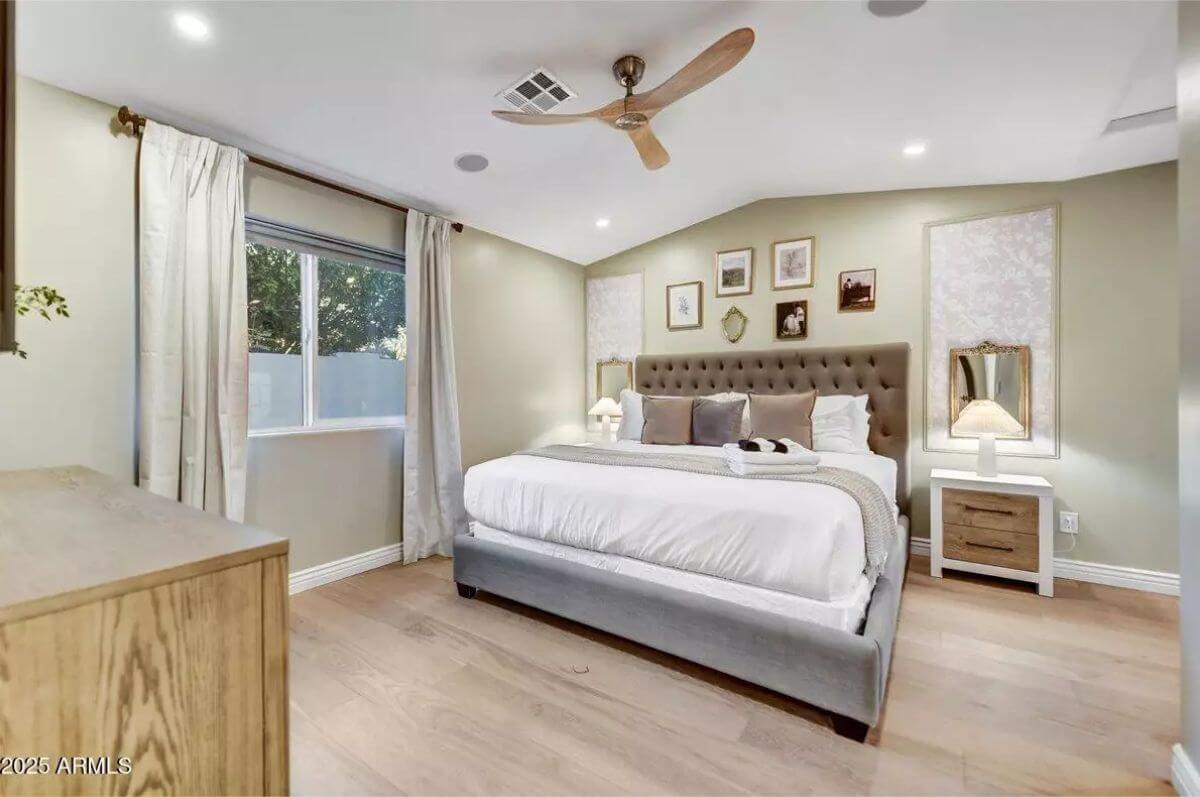
The bedroom contains a tufted headboard, light wood floors, and recessed ceiling lights. It includes a ceiling fan with woodgrain blades and one large window with light curtains. Framed personal photos and art are arranged in a gallery format above the bed.
Bathroom

This bathroom includes a freestanding soaking tub with a floor-mounted brass faucet. The space is fully tiled with large-format marble-look slabs on both the floor and walls. A frameless glass shower enclosure contains brass fixtures and a rainfall showerhead.
Backyard

The backyard includes a rectangular in-ground pool with three arching water jets and two in-water loungers. Adjacent is a built-in outdoor kitchen with a grill and counter. The surrounding area includes turf lawn, pavers, and covered patio seating.
Source: John Groves & Sacha Blanchet of Coldwell Banker Realty



