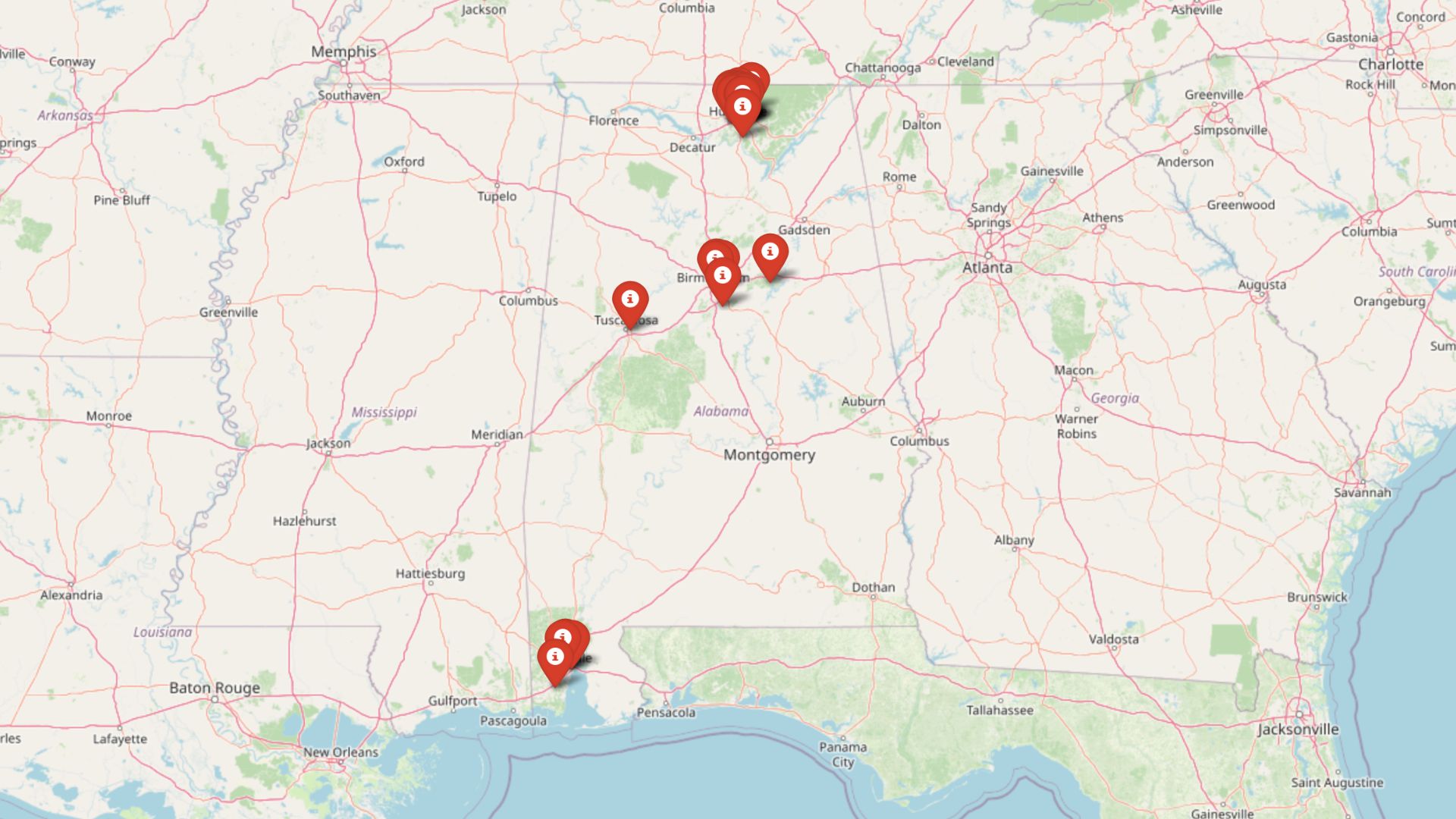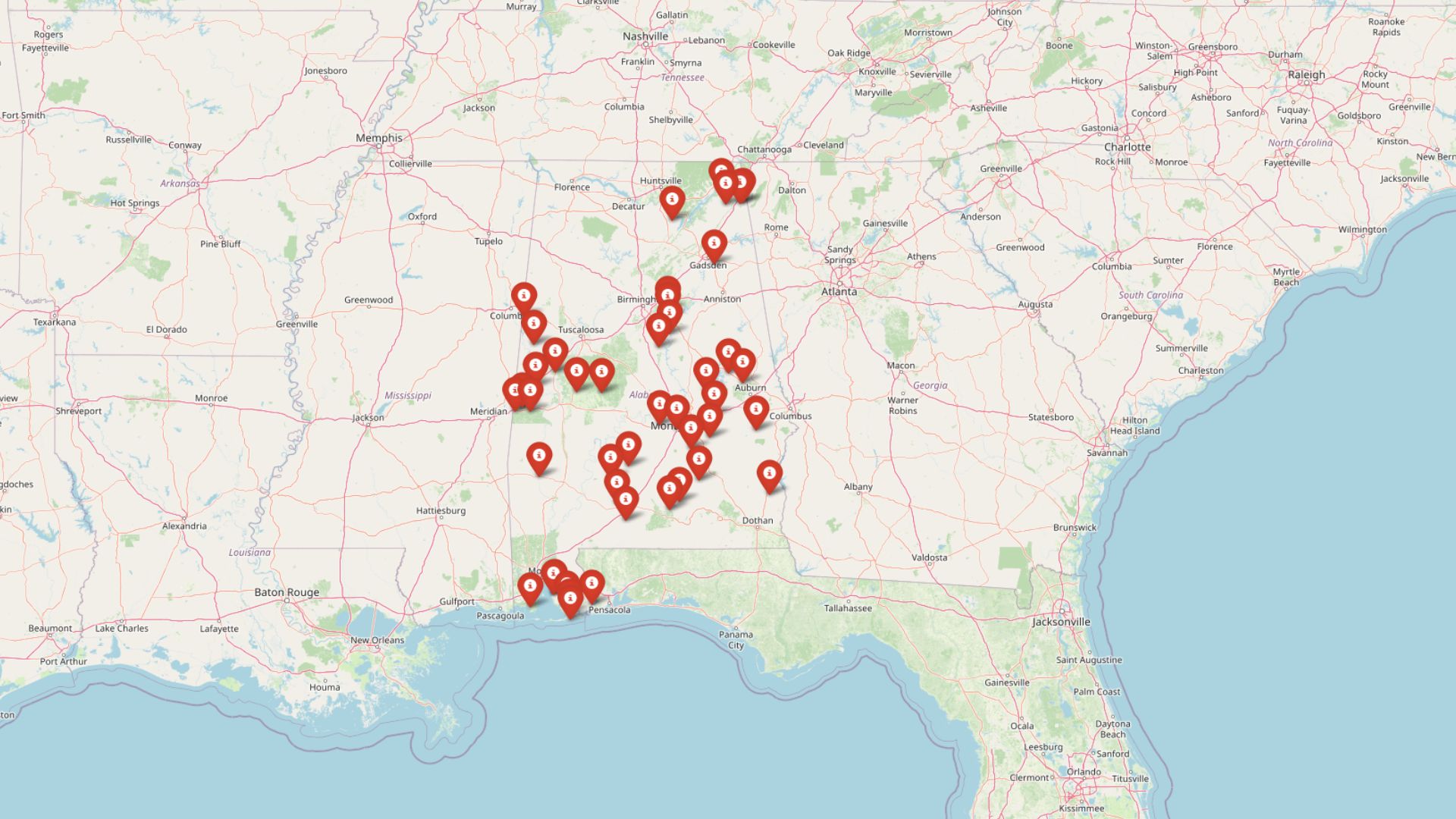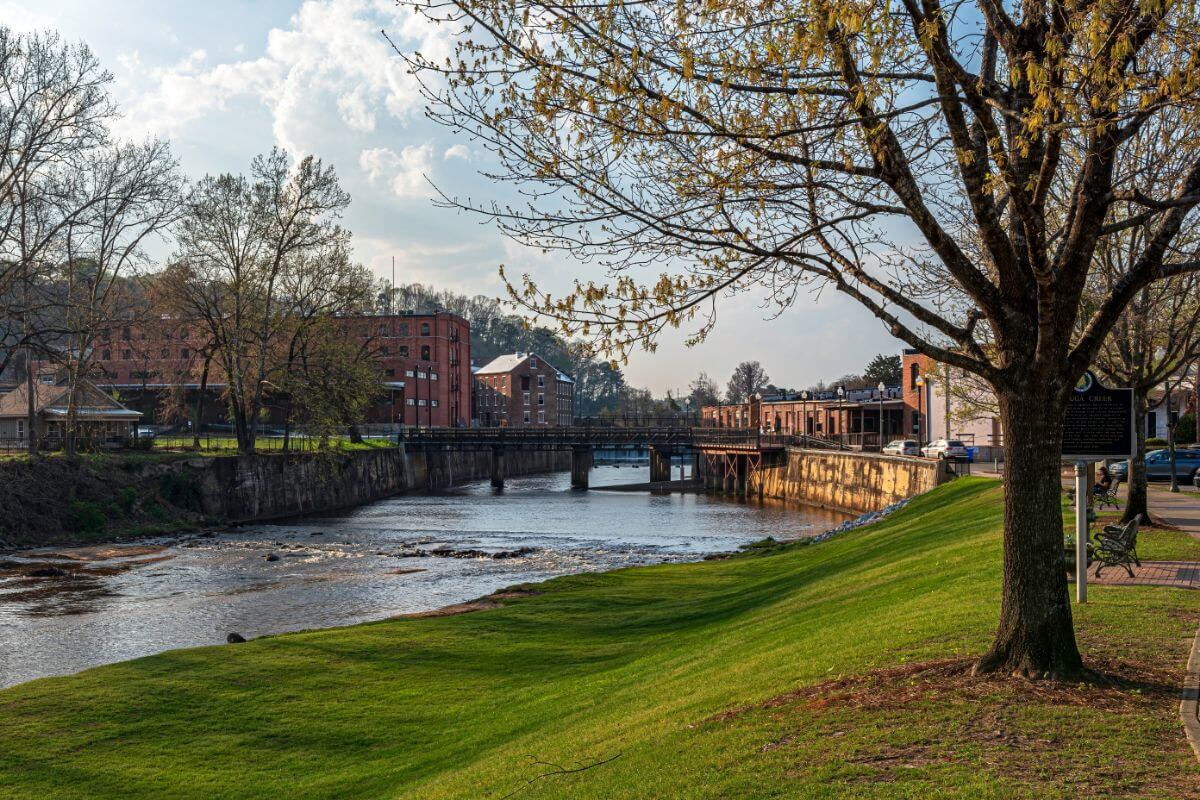
Would you like to save this?
From serene lakefront escapes to luxury builds in growing cities, Alabama offers remarkable value for buyers with a $1 million budget. Whether you’re drawn to the peaceful Gulf Coast, the scenic views of the Appalachians, or the charm of small-town life, the state features diverse real estate options packed with space, style, and amenities.
A million dollars here can buy everything from custom chef’s kitchens and expansive outdoor entertaining areas to private docks and guest homes. Here’s a look at what that price point delivers across different corners of Alabama.
10. Daphne, AL – $999,500

This exquisite 4-bedroom, 3.5-bath home offers 3,526 square feet of refined living space with a gourmet kitchen featuring Viking appliances, a new KitchenAid dishwasher, pot filler, double sinks, and a walk-in pantry, seamlessly flowing into a hearth room and breakfast area. Natural light fills the coffered-ceiling living room with a gas fireplace, opening to a screened porch for effortless indoor-outdoor living.
Valued at $999,500, the home blends luxury and function with architectural details throughout. The primary suite boasts dual vanities, a soaking tub, and a walk-in shower, while a private upstairs suite offers new LVP flooring, two walk-in closets, and a cozy sitting room.
Where is Daphne?
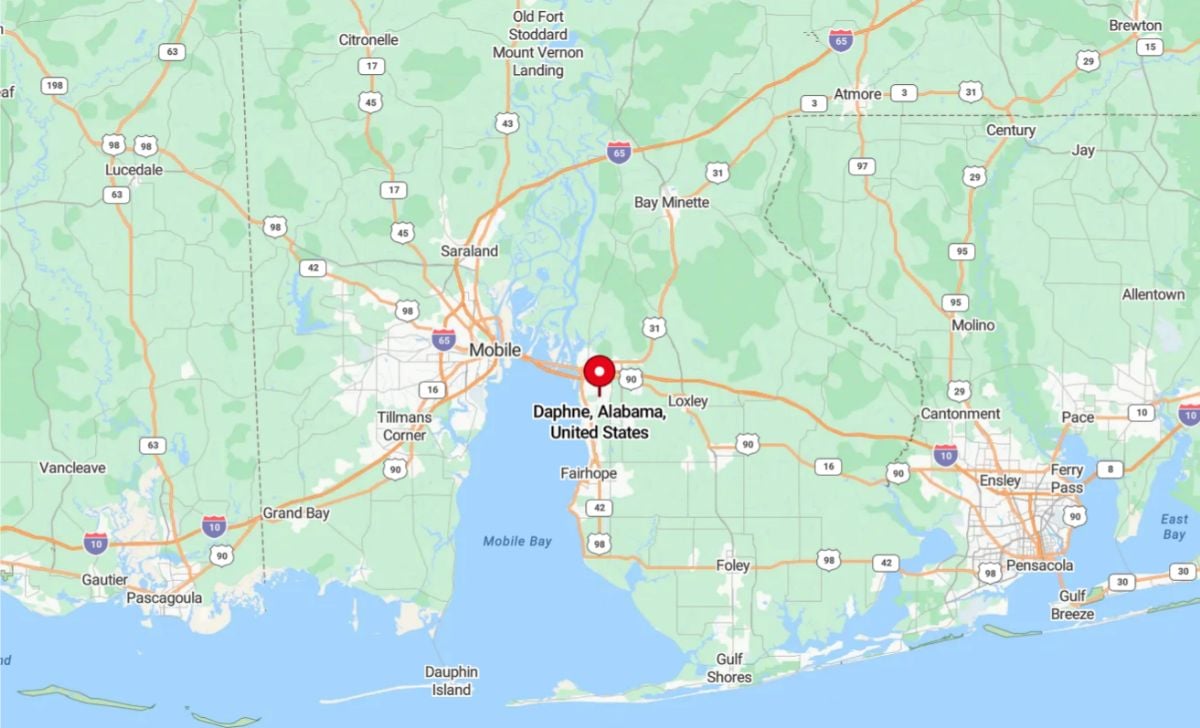
Daphne is a city located on the eastern shore of Mobile Bay in Baldwin County. It is part of the Daphne–Fairhope–Foley metropolitan area and lies just across the bay from the city of Mobile. Daphne is known for its scenic waterfront views, oak-lined streets, and family-friendly communities. The city also holds historical significance and natural beauty, attracting both residents and visitors with its blend of small-town charm and coastal amenities.
Kitchen
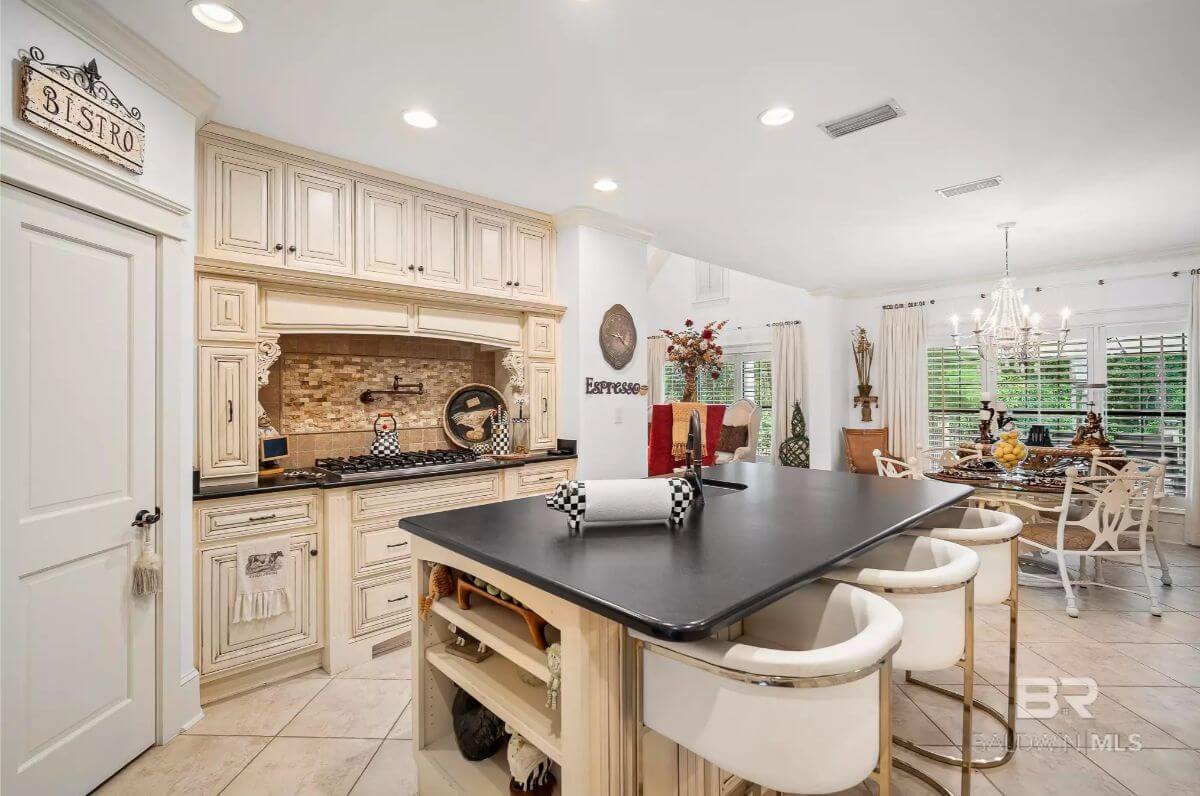
The kitchen includes a large island with seating, custom cream cabinetry, and a gas cooktop set into a tile backsplash with a built-in pot filler. There is a designated breakfast area and open sightlines to a hearth or living space. Recessed lighting and tile flooring provide a bright, clean look. A chandelier over the table adds a traditional dining element.
Living Room
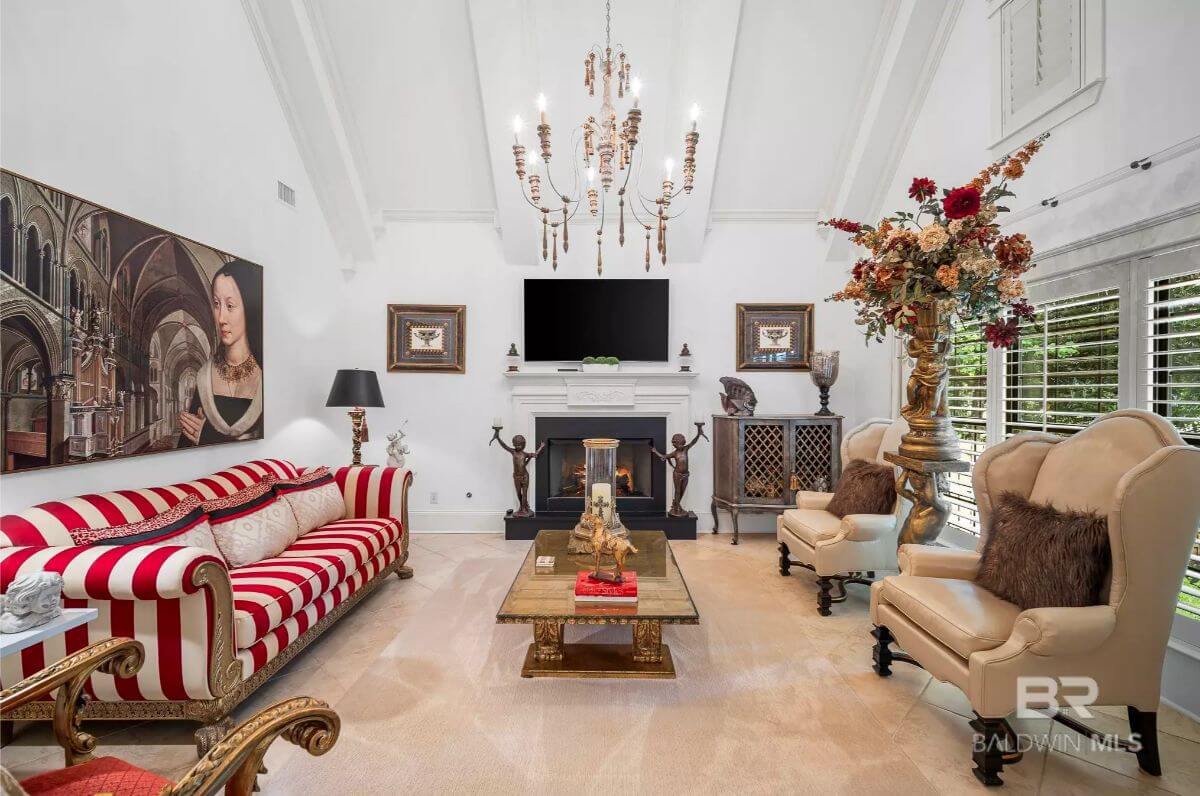
This living room features a high vaulted ceiling with exposed beams and a central gas fireplace under a decorative chandelier. There is a mix of formal seating including a red-striped sofa and two armchairs. A large flat-screen TV is mounted above the mantel. Wall art, sculptures, and built-in storage complete the space.
Dining Room
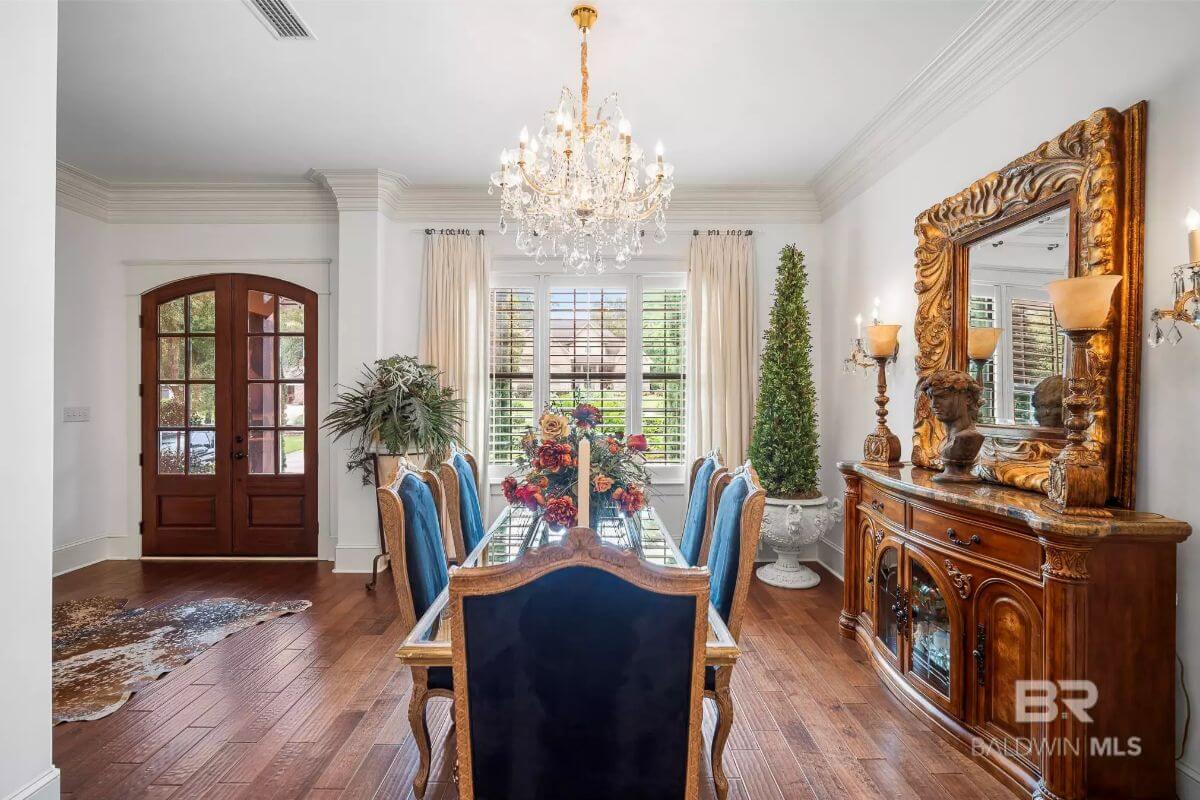
The formal dining area includes a long glass-top table surrounded by upholstered chairs with carved wood frames. A crystal chandelier hangs above the center of the table. The room has hardwood floors, a large mirror above a wood buffet, and a view out the front-facing window. French doors open to the exterior entry.
Bedroom
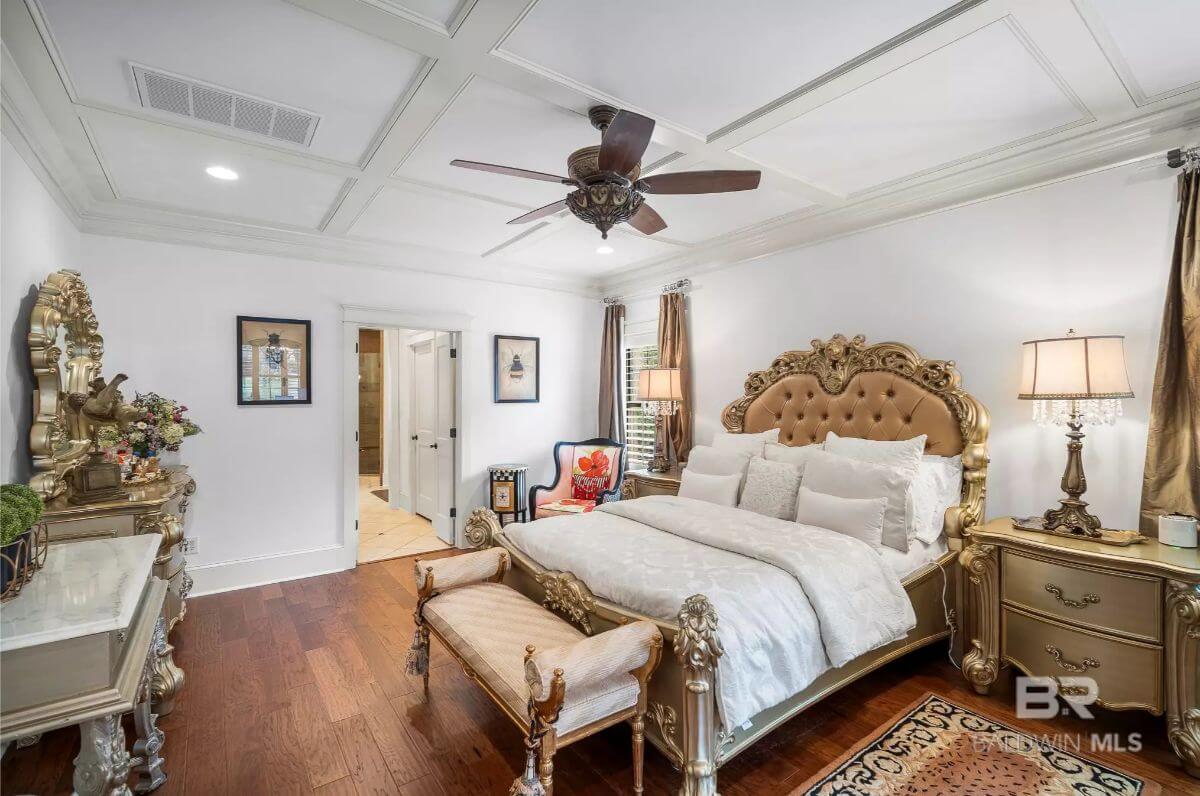
Would you like to save this?
The primary bedroom has a coffered ceiling with a ceiling fan and hardwood floors. The bed features a large tufted headboard and is framed by matching nightstands and ornate furniture. The room connects directly to a private bathroom. Natural light comes through two side windows.
Deck
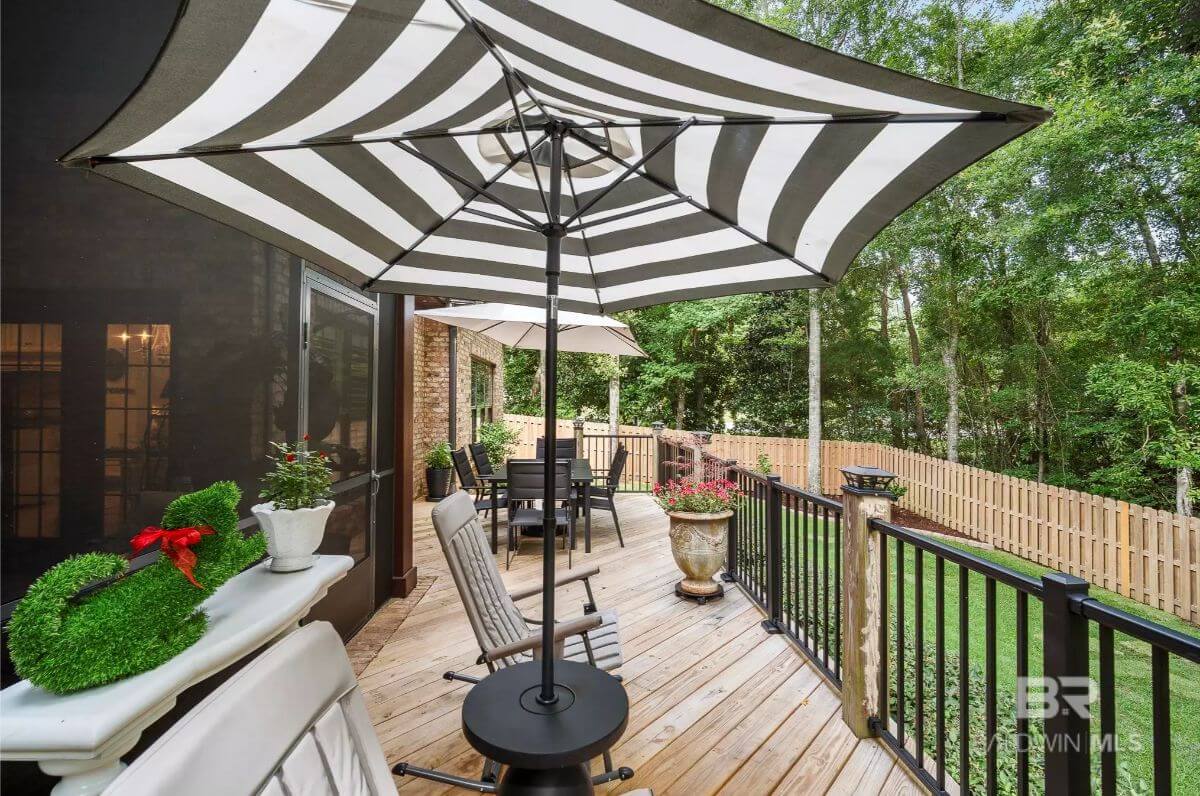
The wooden deck features two seating areas under large striped umbrellas and overlooks a private, fenced backyard lined with mature trees. There is a screened door providing access from inside the home. Potted plants and decorative accents line the railing, adding visual interest. The space is set up for both lounging and outdoor dining.
Source: EXIT Realty Landmark, info provided by Coldwell Banker Realty
9. Foley, AL – $1,075,000
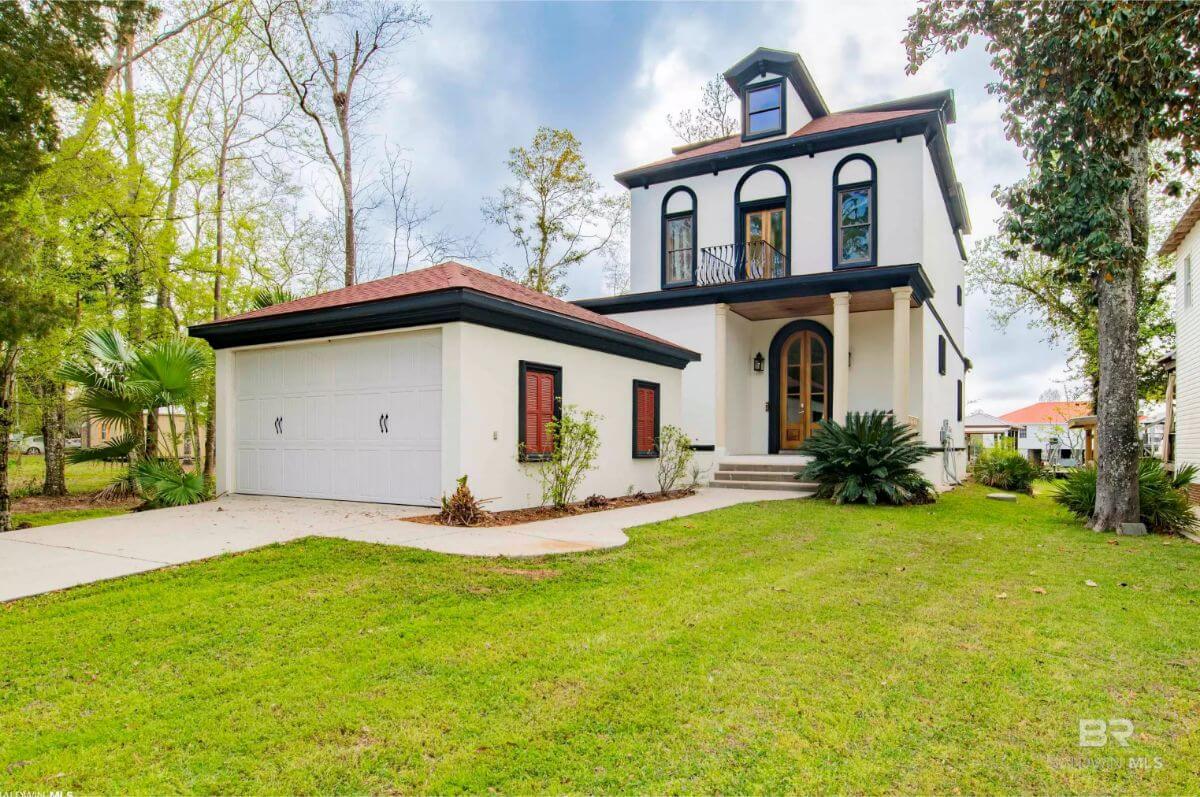
This 4-bedroom, 4.5-bath home spans 3,362 square feet and features an open-concept layout with high ceilings and oversized windows for an airy, connected feel. The heart of the home is a gourmet chef’s kitchen with custom cabinetry, granite countertops, premium appliances, and a large island ideal for entertaining.
Valued at $1,075,000, the property includes a luxurious primary suite with a spa-style bath, soaking tub, walk-in shower, and a custom walk-in closet. Outdoor living is enhanced by an expansive covered patio with a full outdoor kitchen, perfect for relaxing in the river breeze.
Where is Foley?
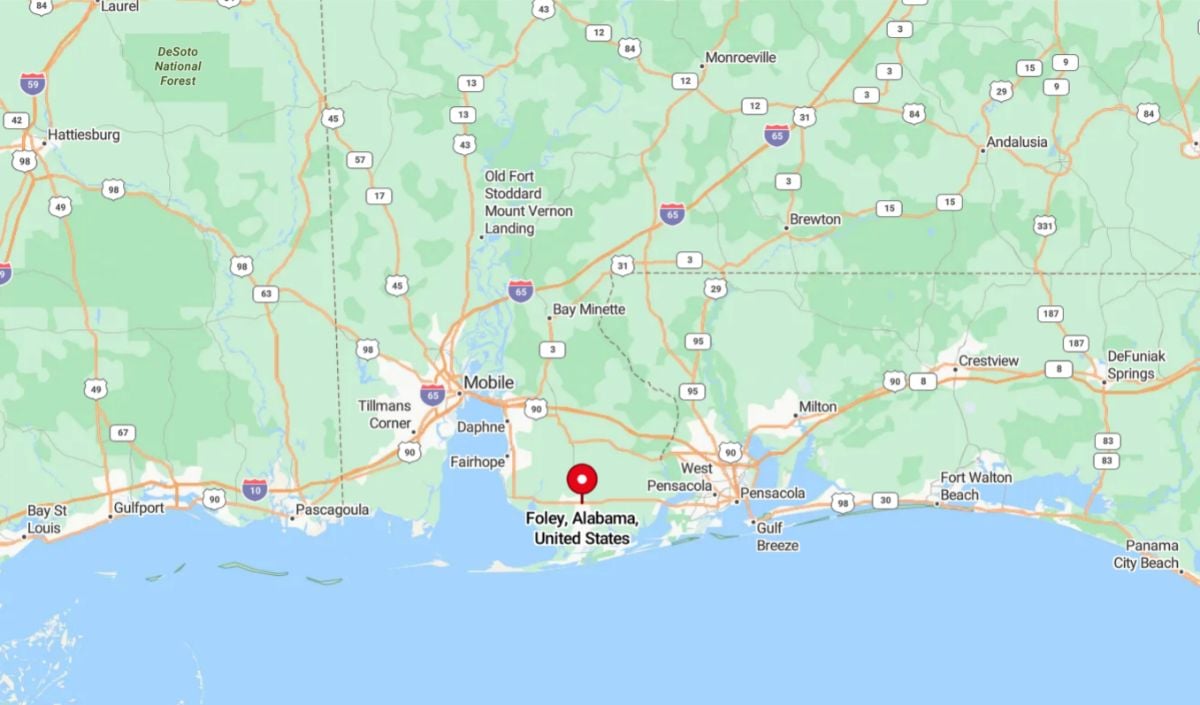
Foley is located in Baldwin County in the southern part of the state, just north of the Gulf of Mexico. It lies about 10 miles inland from the popular beach destination of Gulf Shores and is part of the Daphne-Fairhope-Foley metropolitan area. The city is intersected by major highways including U.S. Route 98 and the Foley Beach Express, providing easy access to nearby coastal communities. Foley is known for its retail centers, sports complexes, and as a gateway to Alabama’s Gulf Coast attractions.
Entryway
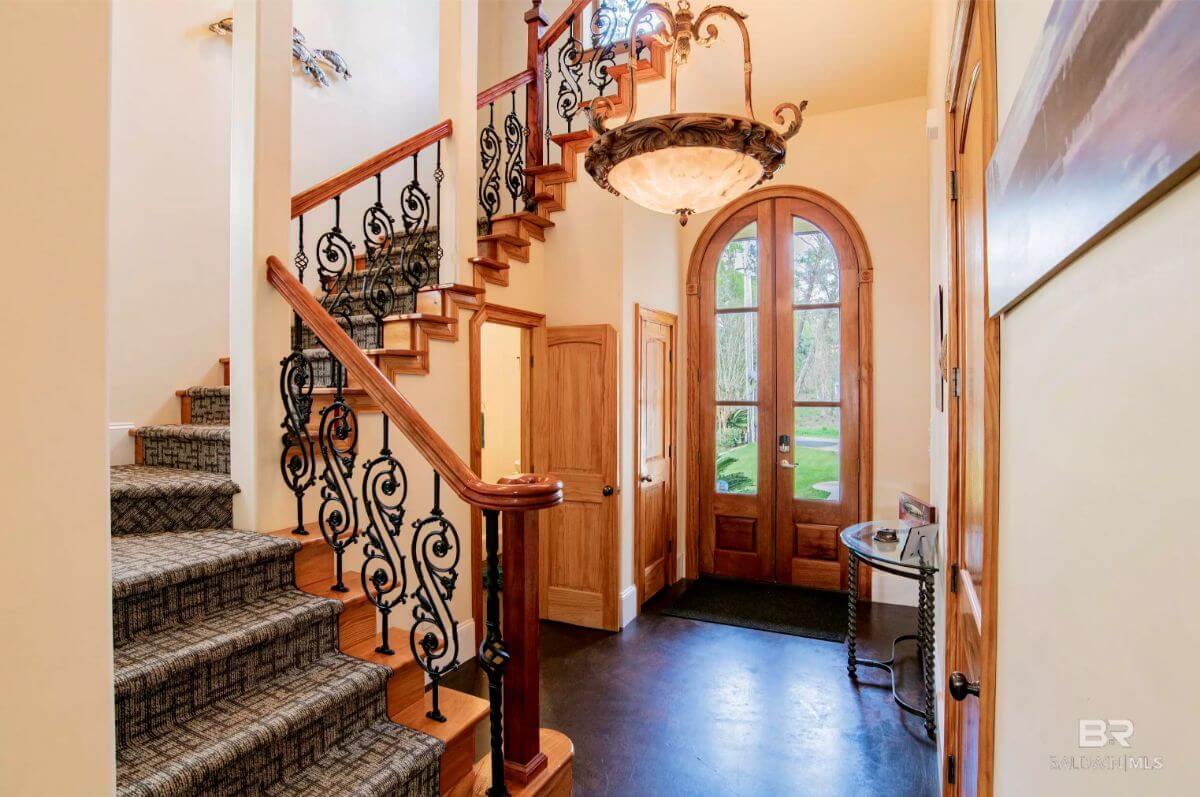
The entryway features a large wooden double door with arched glass panels. A carpeted staircase with dark wrought iron railing leads to the upper level. The flooring appears to be stained concrete, and a large chandelier hangs in the center of the space. Wood trim and doors are used throughout.
Dining Area
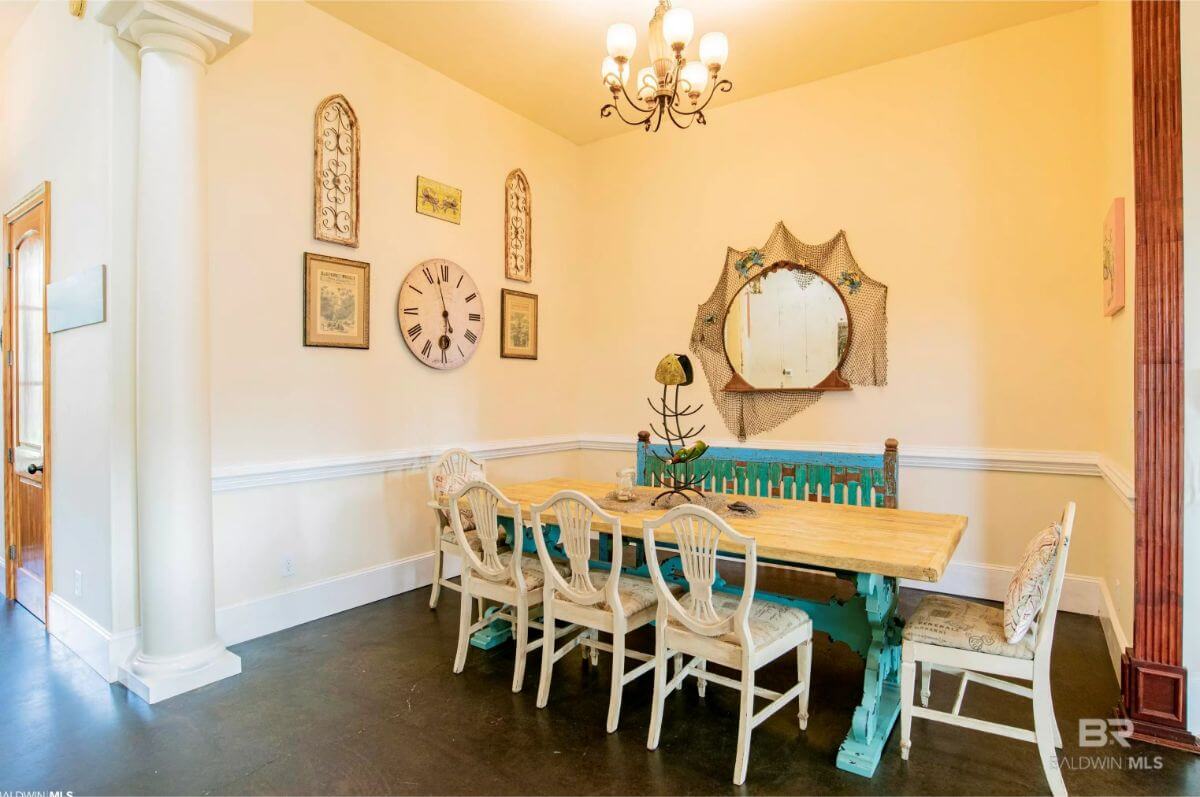
The dining area includes a long wooden table with six chairs and a painted bench. Decorative wall items such as a large clock, framed prints, and a mirror are displayed above the wainscoting. A small chandelier provides overhead lighting. The space is open to the hallway and framed by a column and doorway.
Kitchen
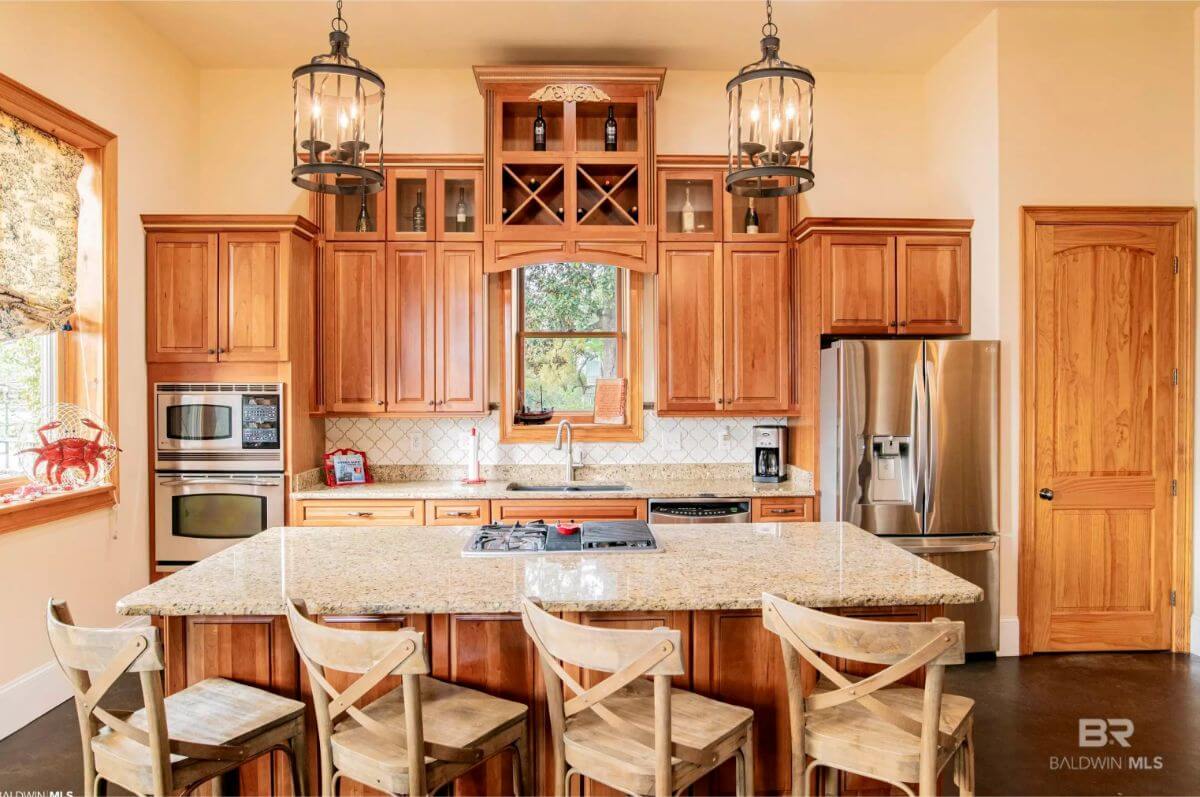
The kitchen includes wood cabinetry, granite countertops, and a tile backsplash. A large island with bar seating and a built-in gas cooktop sits in the center. Appliances include a stainless steel refrigerator, dishwasher, and double wall oven. Two large pendant lights hang over the island, and there is a window above the sink.
Living Room
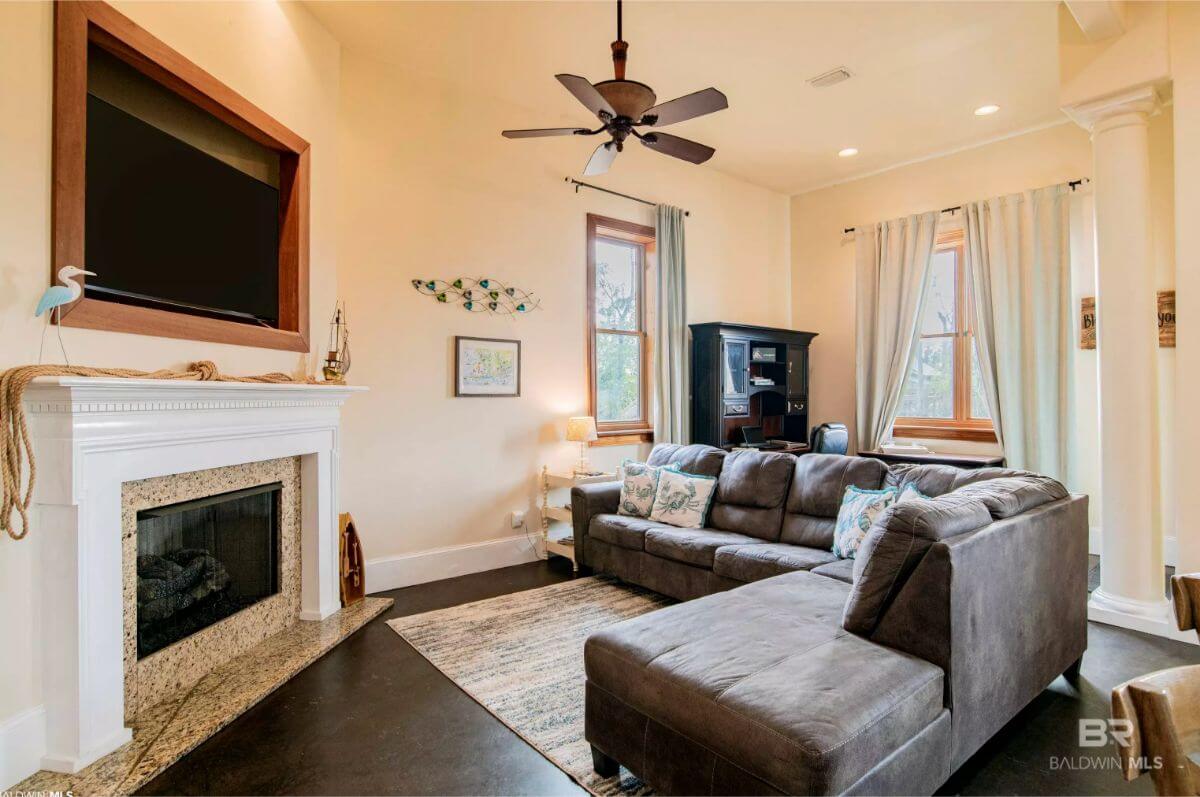
The living room features a fireplace with a granite surround and a mounted TV above. A sectional sofa faces the fireplace and fills most of the room. Two windows bring in natural light, and there is a ceiling fan overhead. A desk and hutch are placed near one corner.
Dock Area
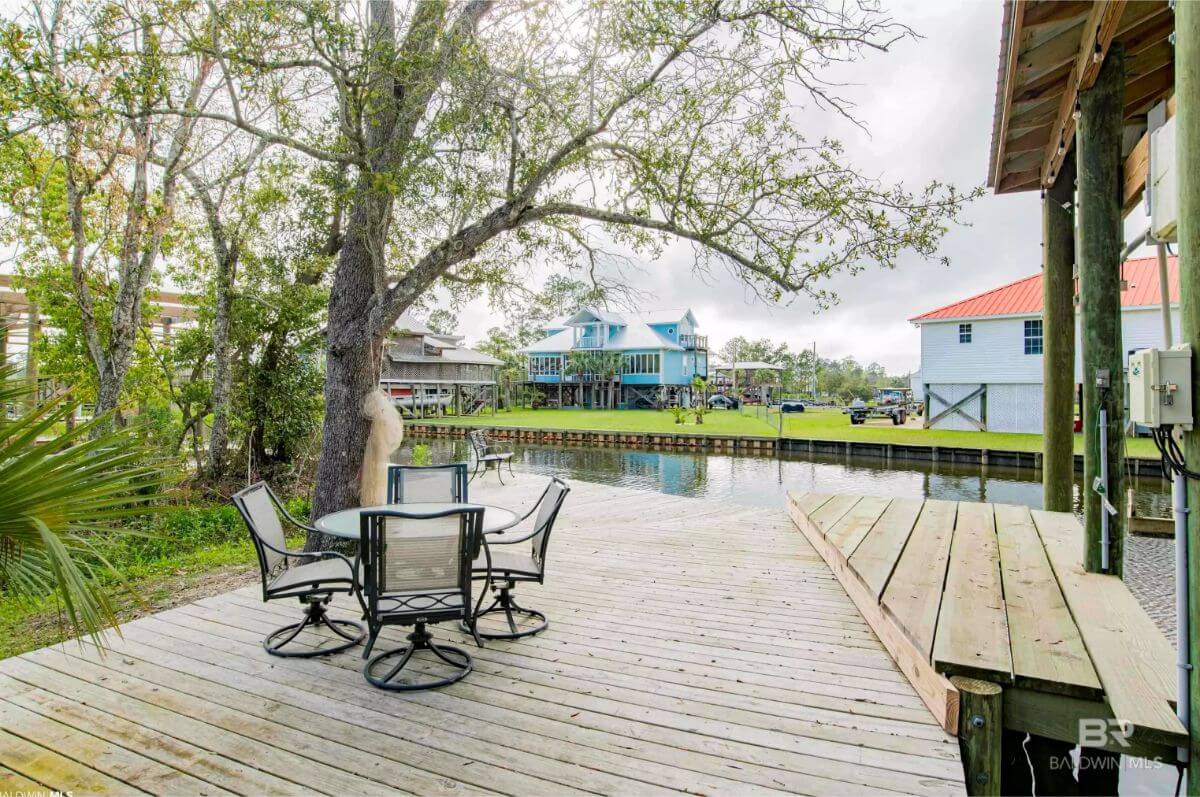
The dock area includes a wooden deck with a round table and four chairs under a large tree. The canal is visible directly beyond the deck, with nearby houses on the opposite bank. The area has a mix of open water views and grassy yards. Utility connections and pilings are visible to the right side.
Source: Bellator Real Estate, LLC Fair, info provided by Coldwell Banker Realty
8. Spanish Fort, AL – $995,000
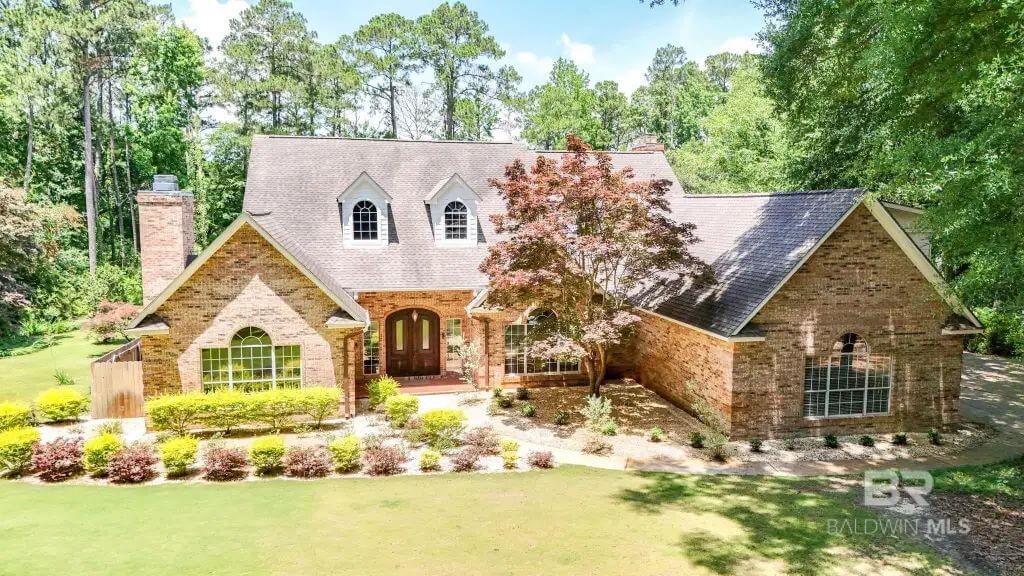
This expansive home features 6 bedrooms, 4 full baths, 3 half baths, and 5,560 square feet of living space, making it ideal for large families or entertaining. It includes a dedicated office with a fireplace, a den with a fireplace and wet bar, and a game room that opens to a second-floor patio stretching the full length of the house.
Valued at $995,000, the home also offers a spacious backyard with a pool view from the upper patio. The sixth bedroom, located above the garage, has its own half bath, wet bar, and private entrance for added privacy.
Where is Spanish Fort?
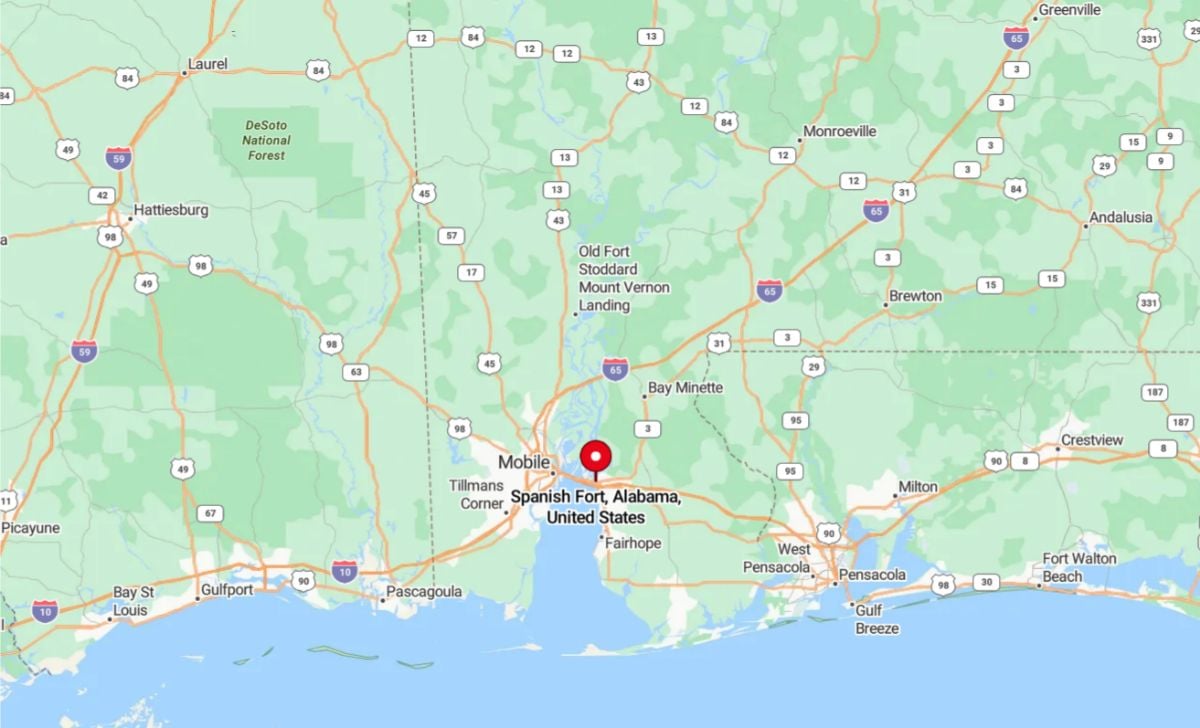
Spanish Fort is located in Baldwin County on the eastern shore of Mobile Bay. It sits just north of Daphne and across the bay from the city of Mobile, accessible via the I-10 Bayway. The city is strategically positioned at the intersection of major highways, including U.S. Route 98 and State Route 225. Known as a gateway to the Eastern Shore, Spanish Fort is a residential and commercial hub with access to bayfront recreation and historical sites.
Entryway
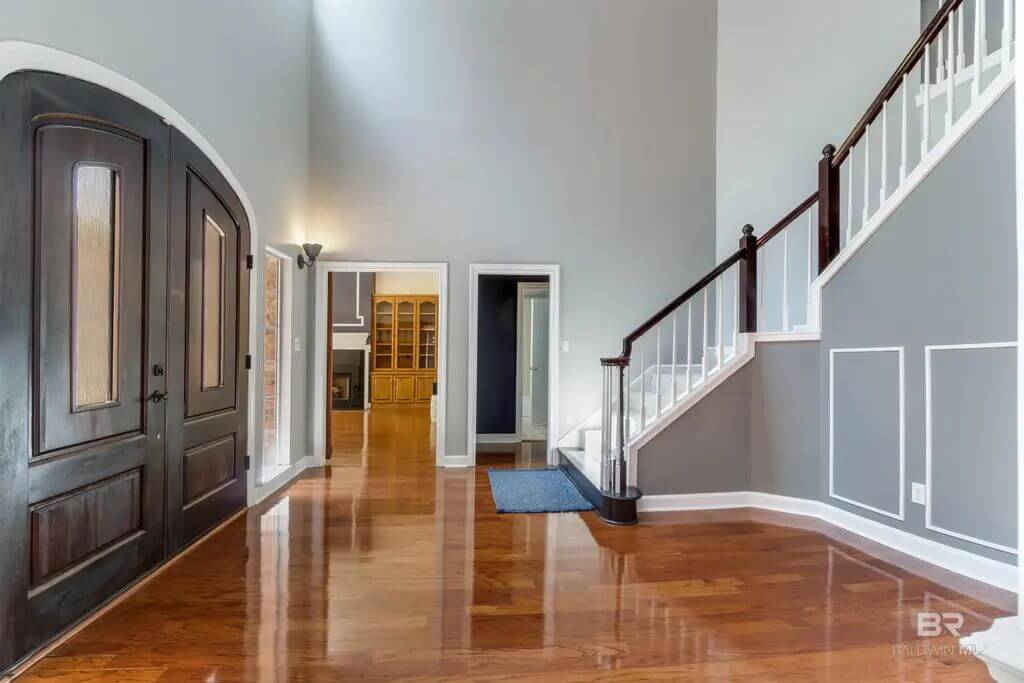
The entryway features double wooden doors with vertical glass panels and high ceilings. A staircase with white balusters and dark wood railing leads to the second floor. The flooring is finished in polished hardwood, and there are two doorways leading into other parts of the home. A wall-mounted sconce adds lighting near the entrance.
Living Room

The living room includes a vaulted ceiling with a central chandelier and a large arched window allowing in natural light. The fireplace has a dark blue accent wall with white trim and is flanked by built-in wooden shelving units. Hardwood floors continue throughout the room. The space is open and faces the backyard.
Kitchen
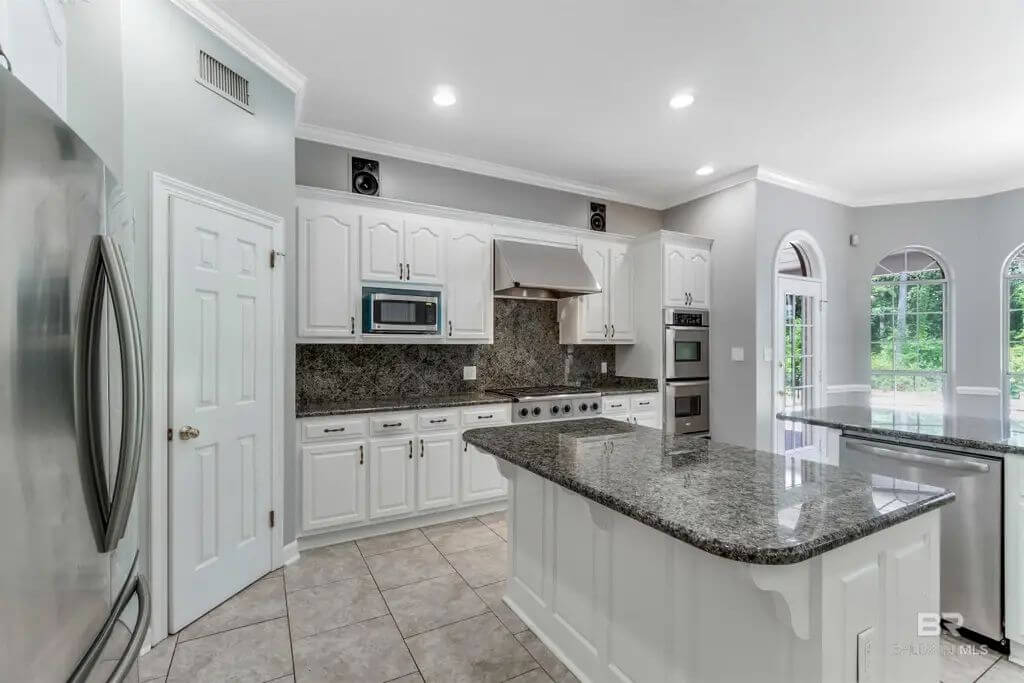
Would you like to save this?
The kitchen features white cabinetry with granite countertops and a large central island with seating. Stainless steel appliances include a refrigerator, built-in microwave, double oven, and cooktop with a range hood. The backsplash matches the granite surfaces. Multiple windows and a glass door provide backyard access and bring in natural light.
Bathroom
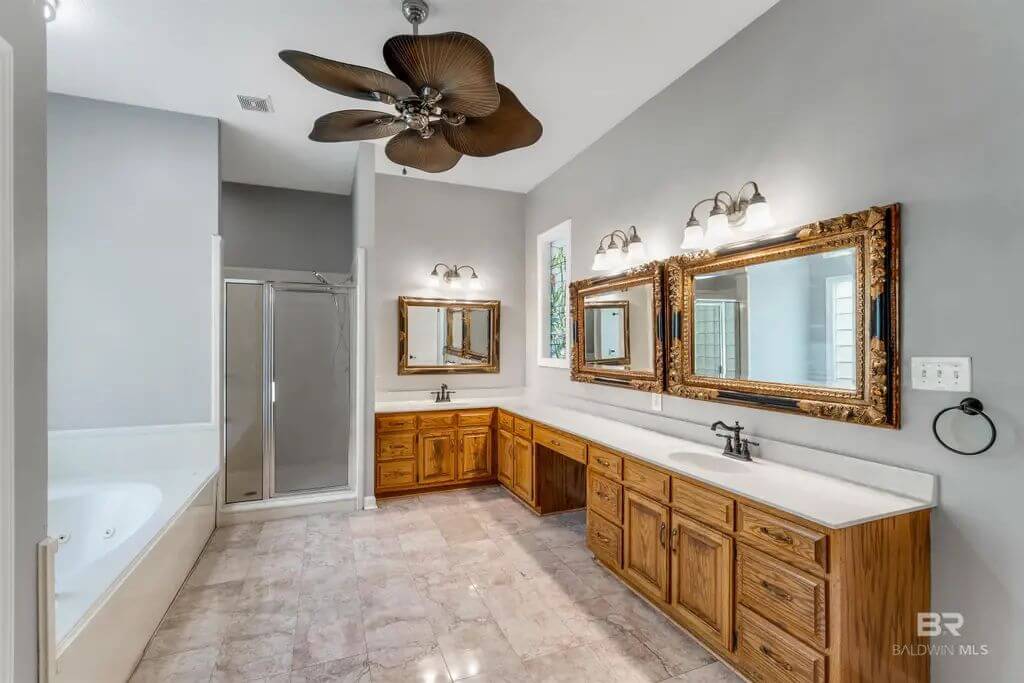
This bathroom includes dual vanities with wood cabinets and framed mirrors above each sink. There is a soaking tub to the left and a separate walk-in shower. A ceiling fan is mounted above the space. The flooring is tiled, and natural light comes in through a narrow window.
Pool
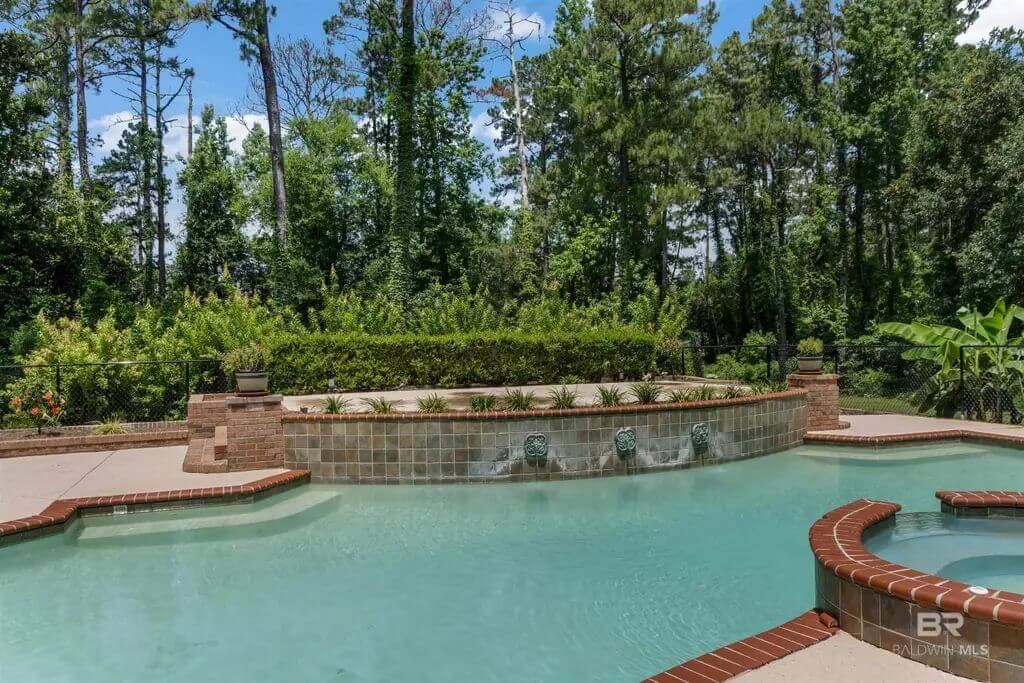
The backyard features an in-ground pool with a raised brick and tile water feature wall. The pool area is surrounded by concrete decking and landscaped greenery. A hot tub is integrated into the pool design. The backyard is bordered by a fence and surrounded by trees for privacy.
Source: Steven Huddleston of Legendary Realty, LLC., info provided by Coldwell Banker Realty
7. Gulf Shores, AL – $1,075,000
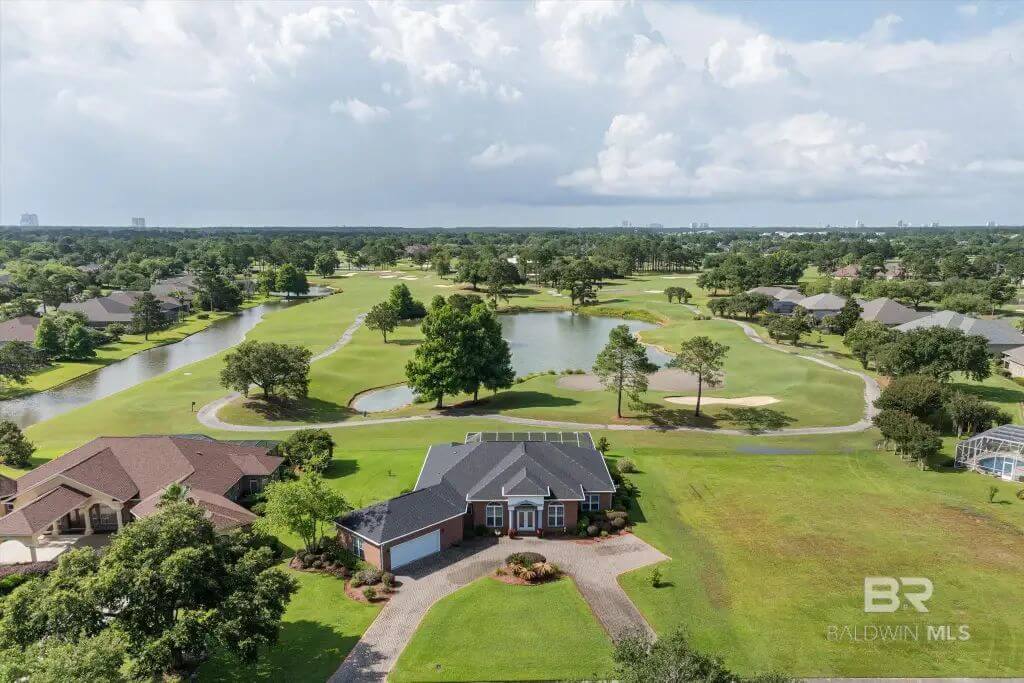
This 3-bedroom, 4-bath home offers 3,026 square feet of living space, with a layout that includes a spacious primary suite in the east wing and additional bedrooms in the west wing for added privacy. The kitchen is equipped with newer quartz countertops and stainless-steel appliances, and the den/office is accessible through French doors with views of the main living area.
Valued at $1,075,000, the home provides multiple storage options with walk-in closets and a functional floor plan for both living and working. Outdoor features include a fully screened-in lanai, saltwater pool, jacuzzi, and scenic water views.
Where is Gulf Shores?
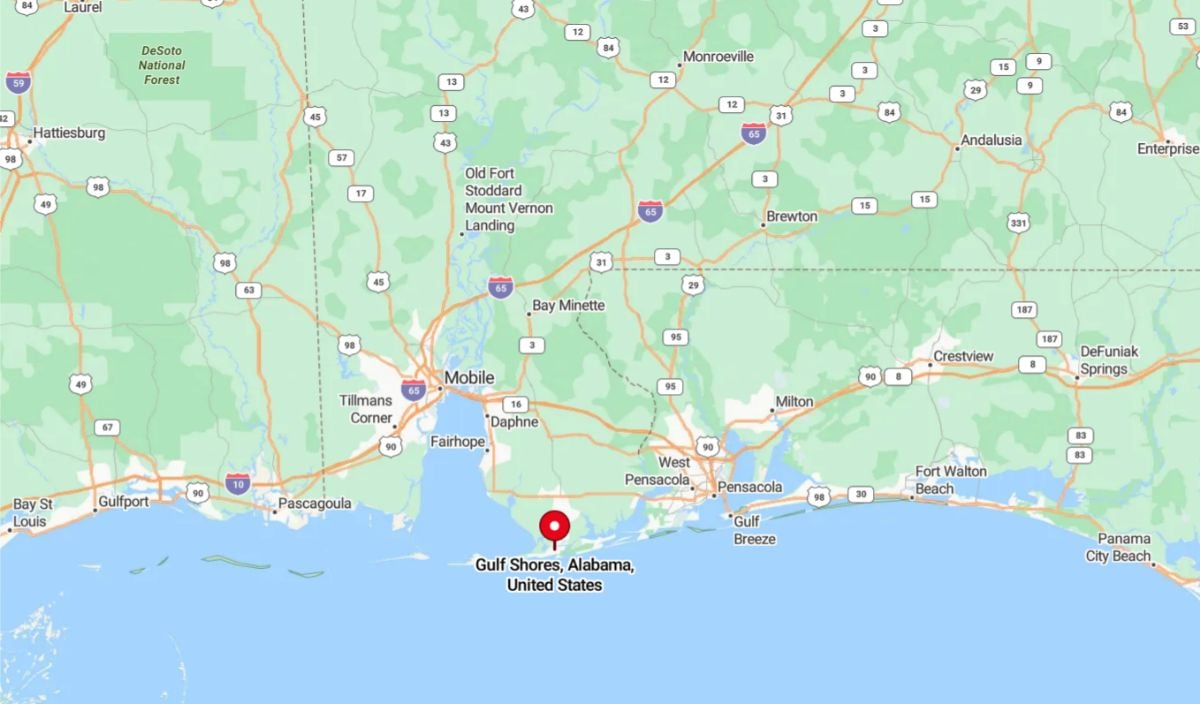
Gulf Shores is a coastal city located in Baldwin County along the Gulf of Mexico. It sits at the southernmost tip of the state, near the Florida border, and is accessible via State Route 59. The city is known for its white-sand beaches, public piers, and resort-style amenities. Gulf Shores is a popular destination for tourism, fishing, and beachside recreation throughout the year.
Living Room
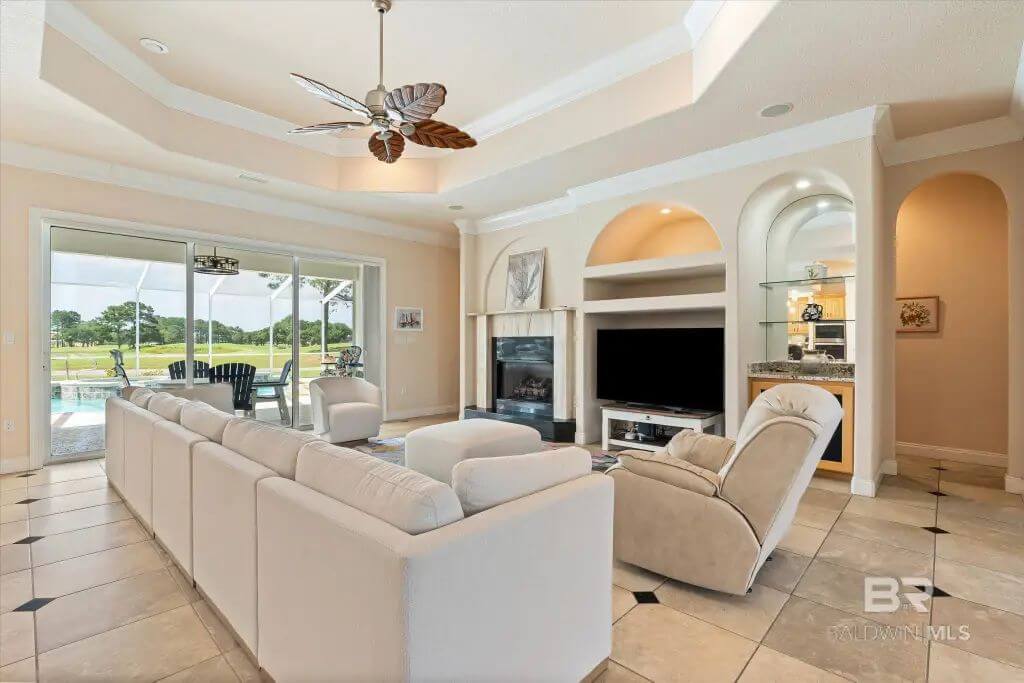
The living room includes a large sectional sofa, recliner, built-in entertainment center, and a gas fireplace. Recessed ceiling lighting and a ceiling fan are installed above. Sliding glass doors lead directly to the pool area, and there are arched wall niches and display shelving. Tile flooring runs throughout the space.
Kitchen
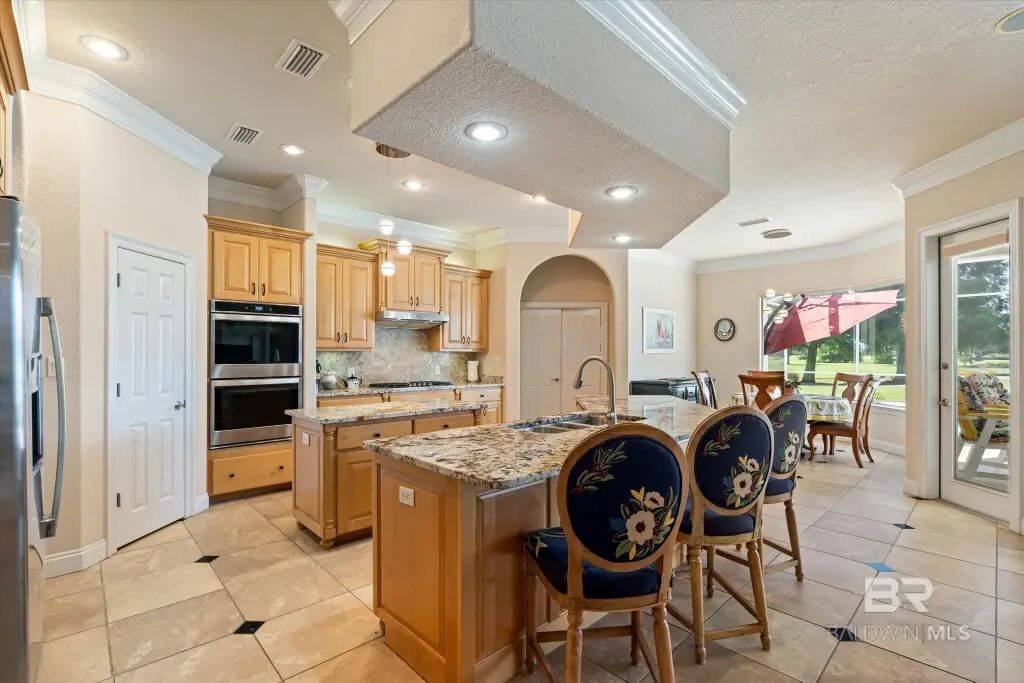
The kitchen has wood cabinetry, granite countertops, a central island with sink, and stainless steel appliances. A double wall oven is built into the cabinetry. A breakfast nook and formal dining area are located near large windows and a sliding door to the patio. Barstool seating is available at the island.
Bedroom
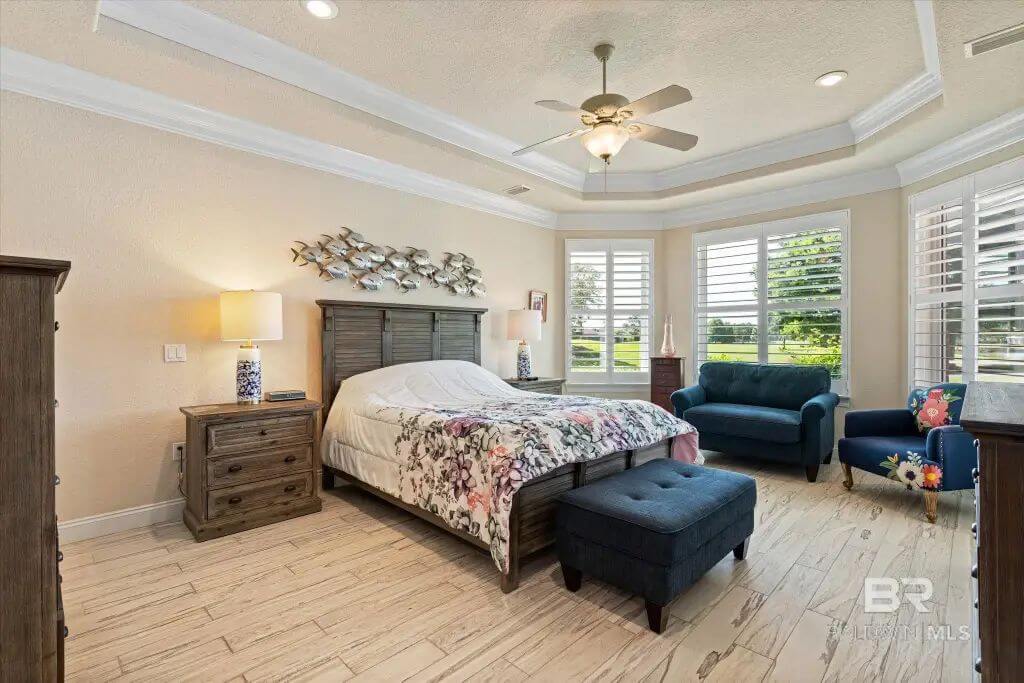
The primary bedroom has a tray ceiling, ceiling fan, and tile-look flooring. Large windows with plantation shutters provide natural light and backyard views. The room includes space for a sitting area with multiple chairs. Nightstands and a dresser flank the bed.
Bathroom
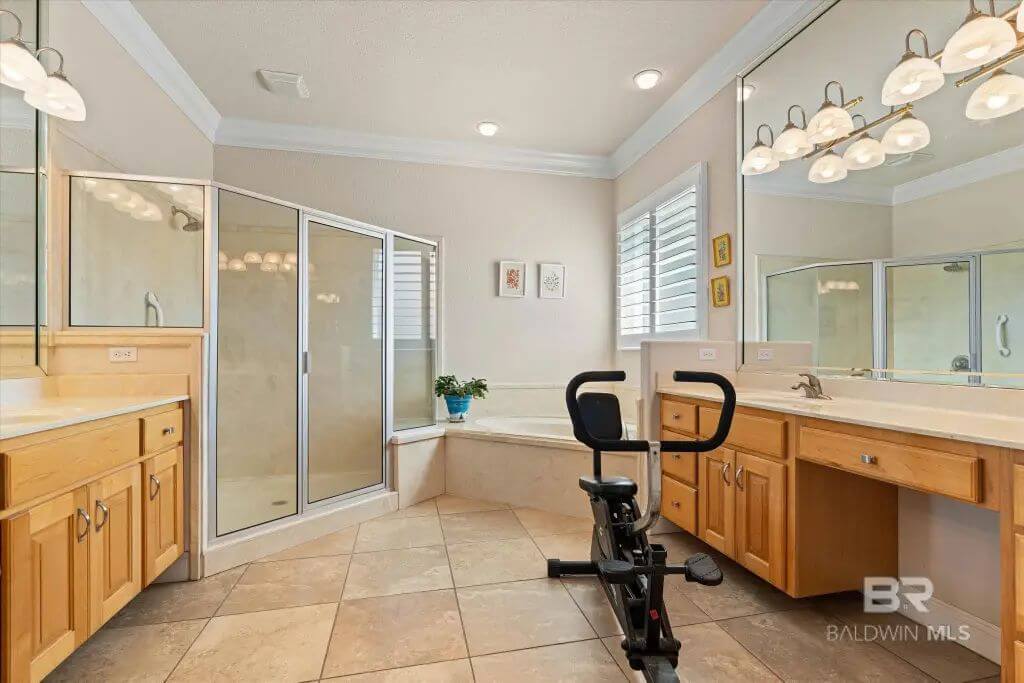
The bathroom features dual vanities with wood cabinetry, a walk-in shower, and a built-in tub. Large mirrors and overhead lighting run across both sinks. A stationary exercise bike is set up in the open floor space. Tile flooring and a window with shutters complete the room.
Outdoor Space
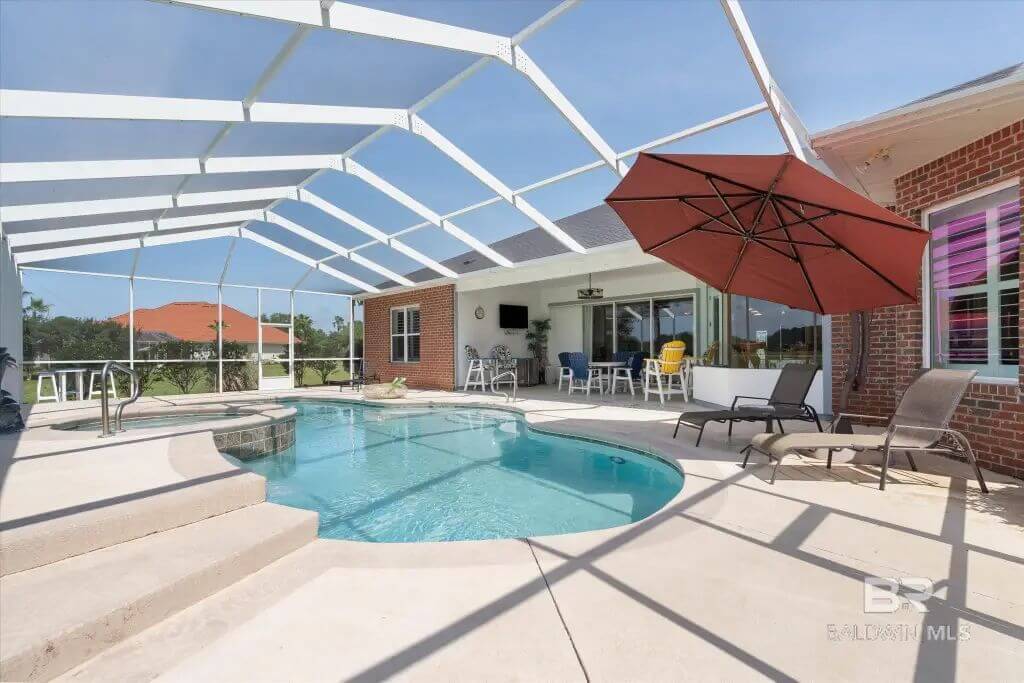
The outdoor area features a screened-in enclosure with a pool and attached spa. The concrete deck includes several lounge chairs and a large patio umbrella for shade. A wall-mounted TV is visible under the covered patio near sliding glass doors. The space provides a clear view of the yard and neighboring homes.
Source: Brenda Rohlfs of Roberts Brothers Inc. Gulf Coa, info provided by Coldwell Banker Realty
6. Orange Beach, AL – $1,100,000
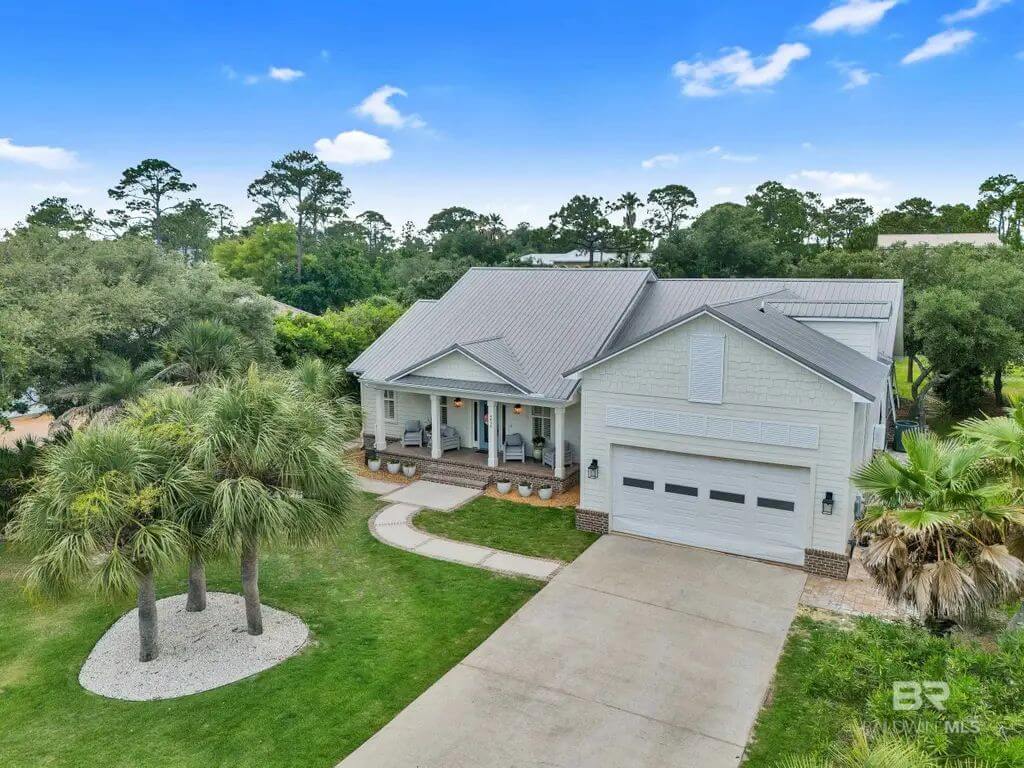
This 4-bedroom, 3-bath home offers 3,274 square feet of living space with white oak flooring throughout, creating a clean and refined interior. The custom kitchen is outfitted with high-end finishes and abundant storage, designed for both daily use and entertaining.
Valued at $1,100,000, the home includes an expansive back den with an “Old Texas” brick fireplace that opens to a landscaped backyard. Each bathroom is finished with modern fixtures and spa-like features for added comfort.
Where is Orange Beach?
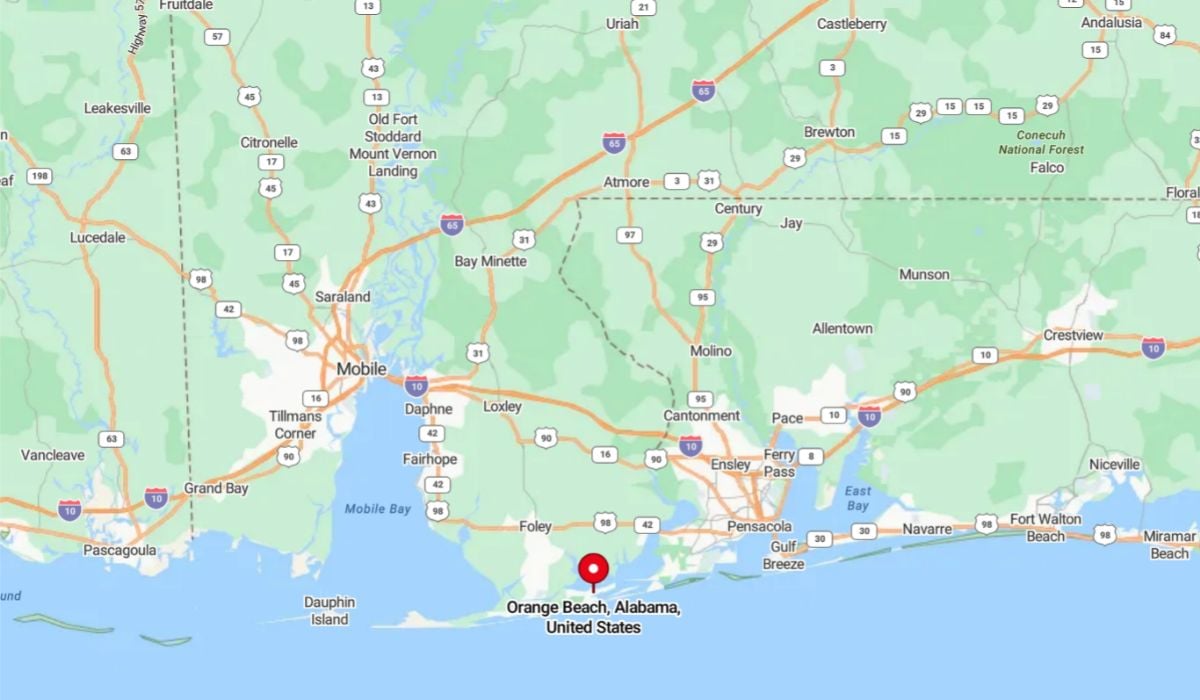
Orange Beach, Alabama is a coastal city located in Baldwin County along the Gulf of Mexico, at the southeastern tip of the state. It borders the Florida state line to the east and is connected to Gulf Shores to the west via Perdido Beach Boulevard (State Route 182). The city is known for its white-sand beaches, marinas, and access to the Gulf, making it a popular destination for boating, fishing, and vacationing. Orange Beach also features waterfront parks, resorts, and a portion of the scenic Gulf State Park.
Kitchen
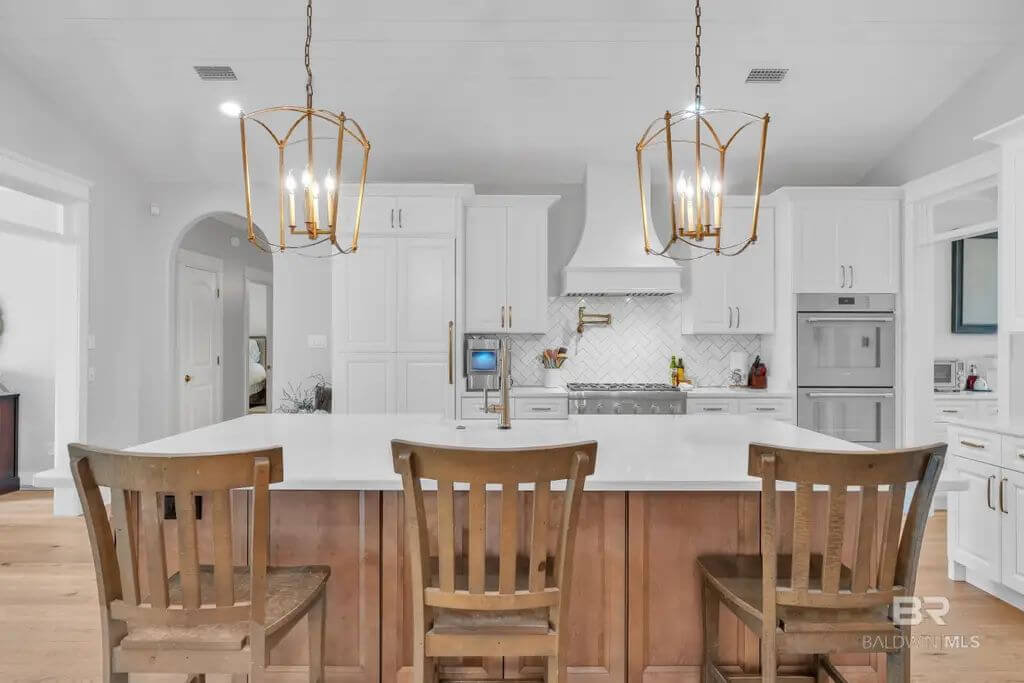
The kitchen includes a large island with seating for three, pendant lighting, and white cabinetry throughout. Stainless steel appliances include a built-in double oven, gas cooktop with a pot filler, and microwave. A white tile backsplash in a herringbone pattern adds contrast behind the stove. The layout is open and connects easily to surrounding spaces.
Living Room
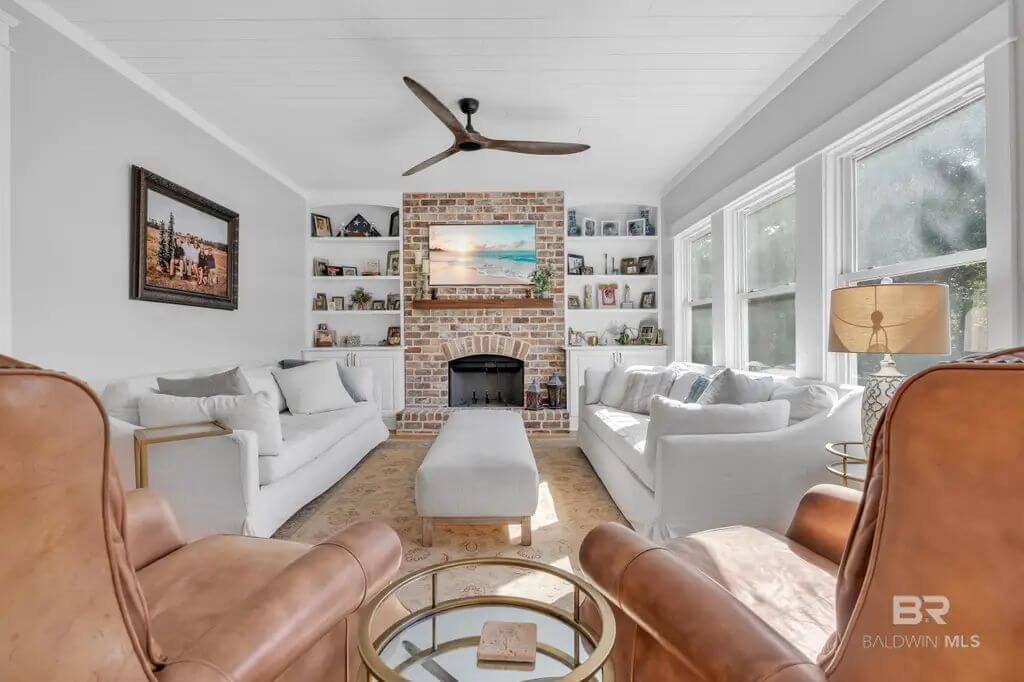
The living room features a brick fireplace with a wood mantel, flanked by built-in shelving on both sides. Large windows line one wall, bringing in natural light. The room is furnished with white sofas and leather armchairs. A ceiling fan is mounted above, and the walls are painted a neutral gray.
Bedroom
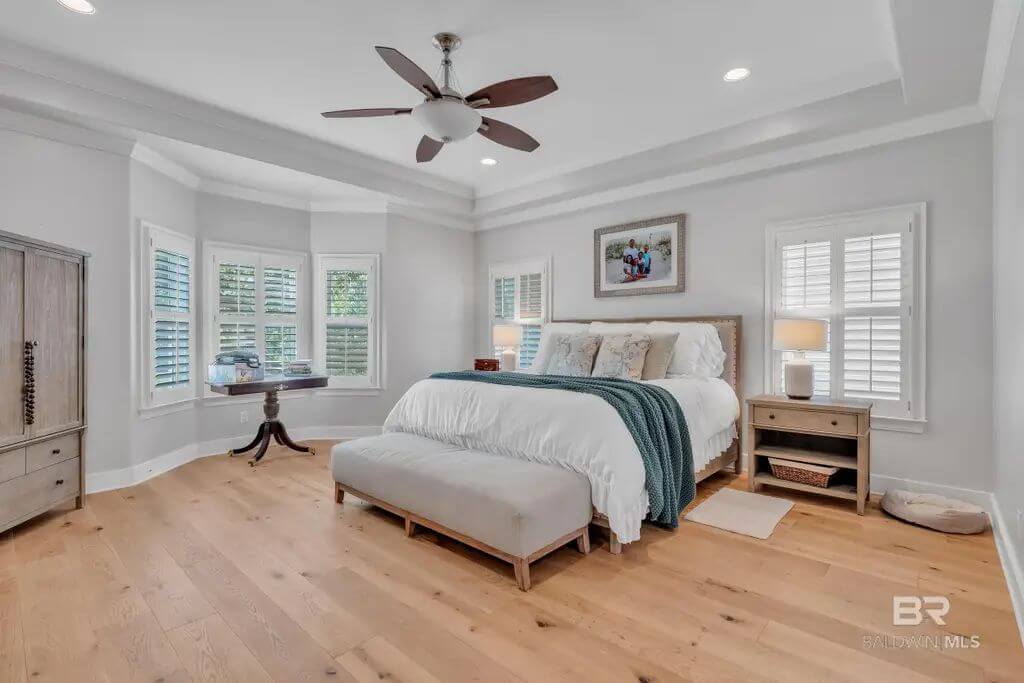
The primary bedroom has a tray ceiling with recessed lighting and a ceiling fan. Wide plank wood flooring and plantation shutters on multiple windows are included. The room is large enough for a sitting area and additional furniture. Light neutral tones keep the space bright.
Bathroom
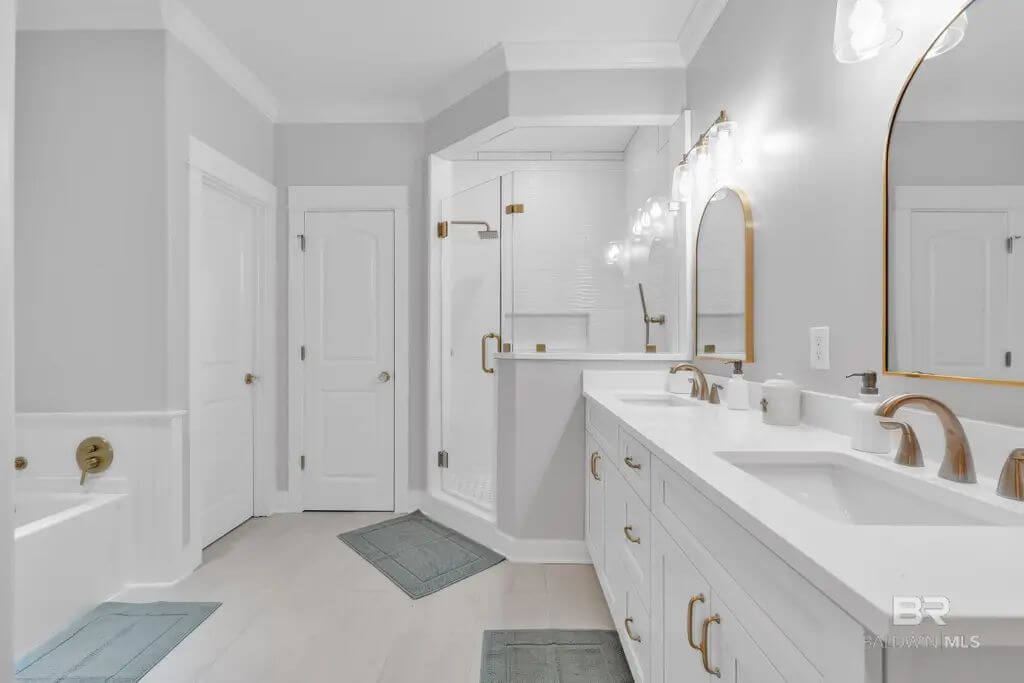
This bathroom features a double vanity with quartz countertops, gold fixtures, and two arched mirrors. A walk-in shower with glass doors is set in the corner next to a separate bathtub. The space includes neutral tile floors and soft gray walls. White trim and doors complete the design.
Patio
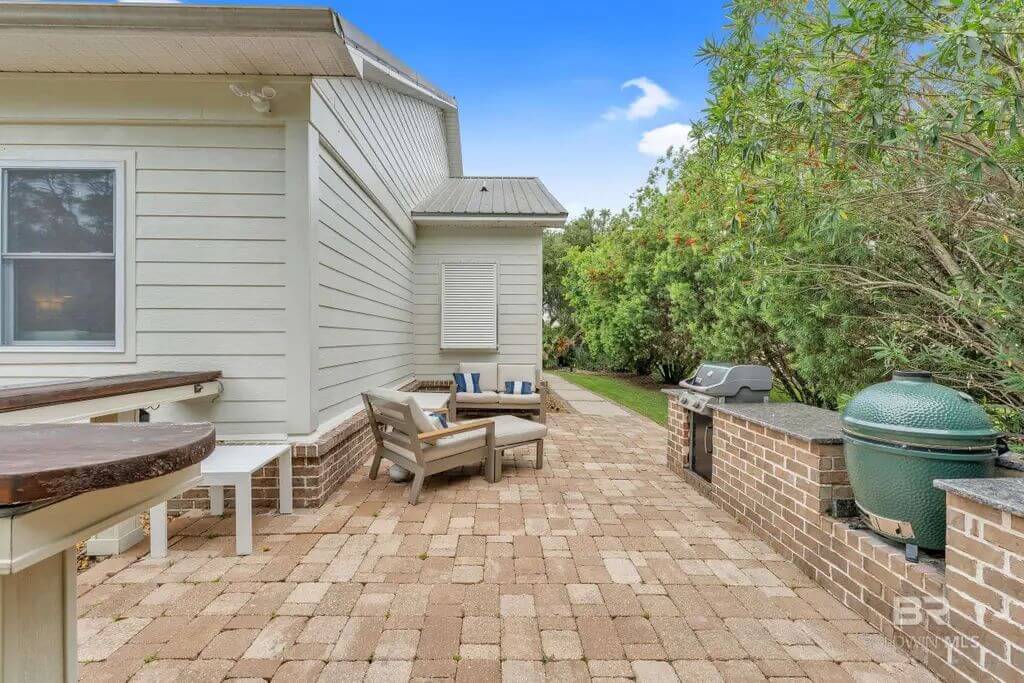
The backyard includes a paved patio with built-in grilling and prep space using brick and stone countertops. There is a Big Green Egg, a gas grill, and additional bar-style counters. A small seating area with cushioned chairs is set along the side of the house. The area is bordered by mature shrubs and trees for privacy.
Source: Shelia Johnson of Curtin – Burdette LLC., info provided by Coldwell Banker Realty
5. Owens Cross Roads, AL – $1,100,000
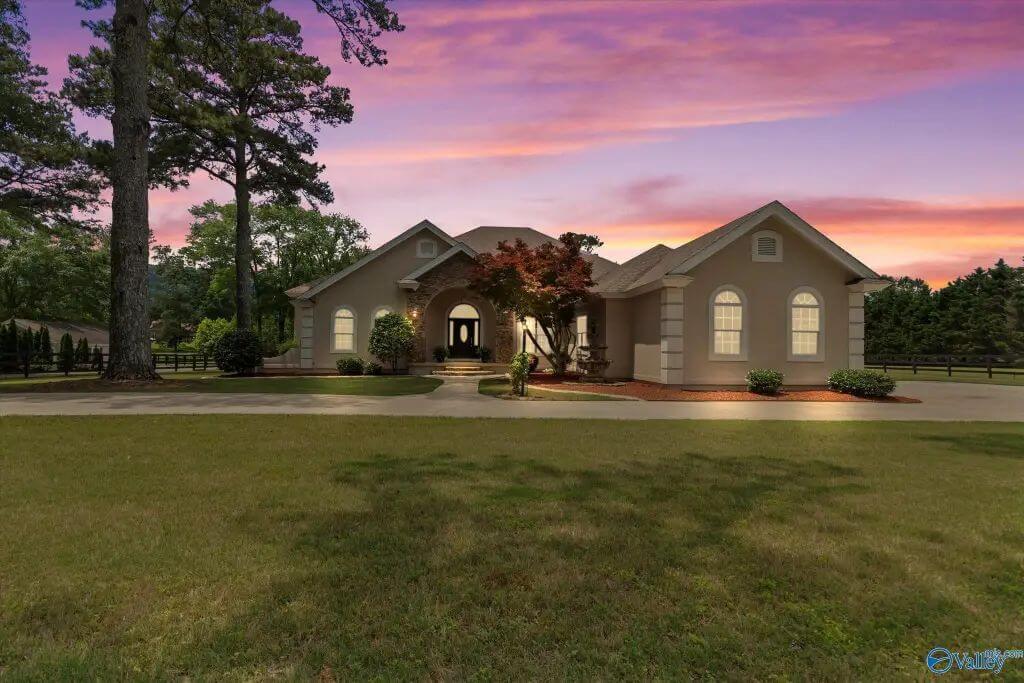
This custom-built property spans 4.6 acres and includes a 5-bedroom, 4-bath main home and a fully equipped 2-bedroom guest house, each with its own gated entrance. Valued at $1,100,000, the main residence offers 3,339 square feet with crown molding, a reinforced laundry room that doubles as a safe room, and a primary suite with a sitting area and oversized glam bathroom.
Outdoor amenities include a stocked spring-fed pond, pavilion, retractable screened porch with heaters and fans, fire pits, and covered RV parking. The guest house adds additional living space with its own kitchen, laundry, and a 2-car garage, making it ideal for extended family or rental use.
Where is Owens Cross Roads?
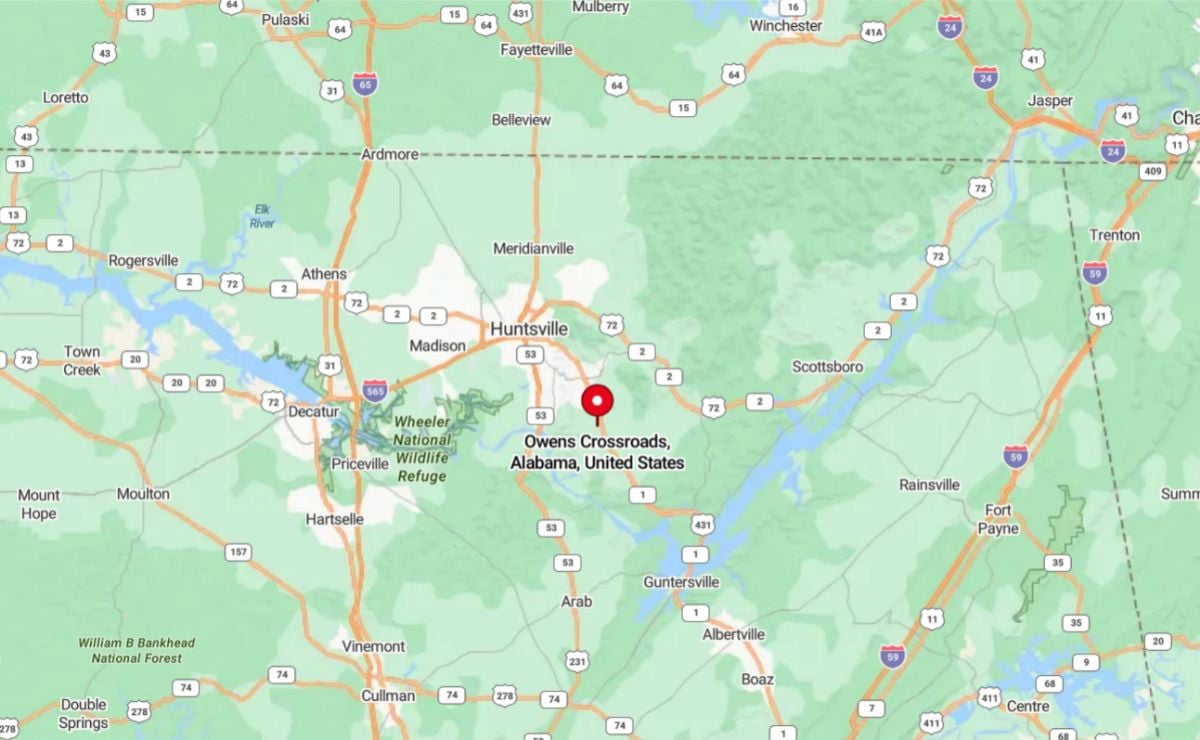
Owens Cross Roads is a small city located in northeastern Alabama, within Madison County. It sits southeast of Huntsville, nestled in the foothills of the Appalachian Mountains and accessible via U.S. Route 431. The area is known for its scenic surroundings, proximity to nature trails, and suburban residential communities. Owens Cross Roads offers a quiet, rural atmosphere while remaining close to the shopping, schools, and employment opportunities of the greater Huntsville metro area.
Living Room
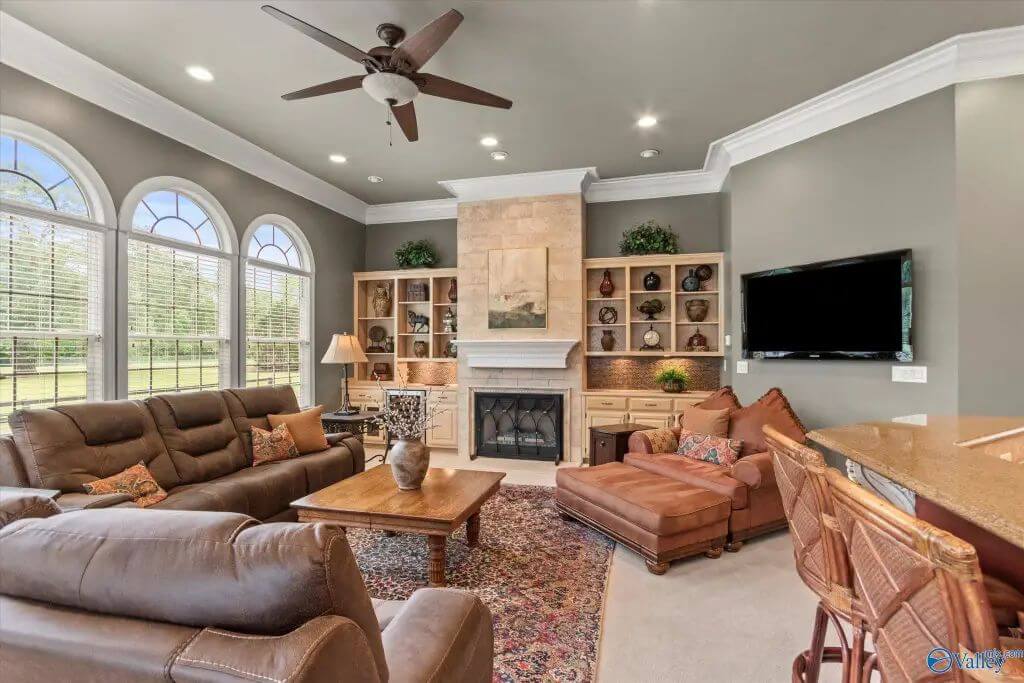
The living room features large arched windows, crown molding, and recessed lighting. A stone-faced fireplace is flanked by custom built-in shelving units. The room includes a mix of leather and upholstered seating, a ceiling fan, and a mounted TV. There is also a bar-height counter with stools connecting to the kitchen area.
Kitchen
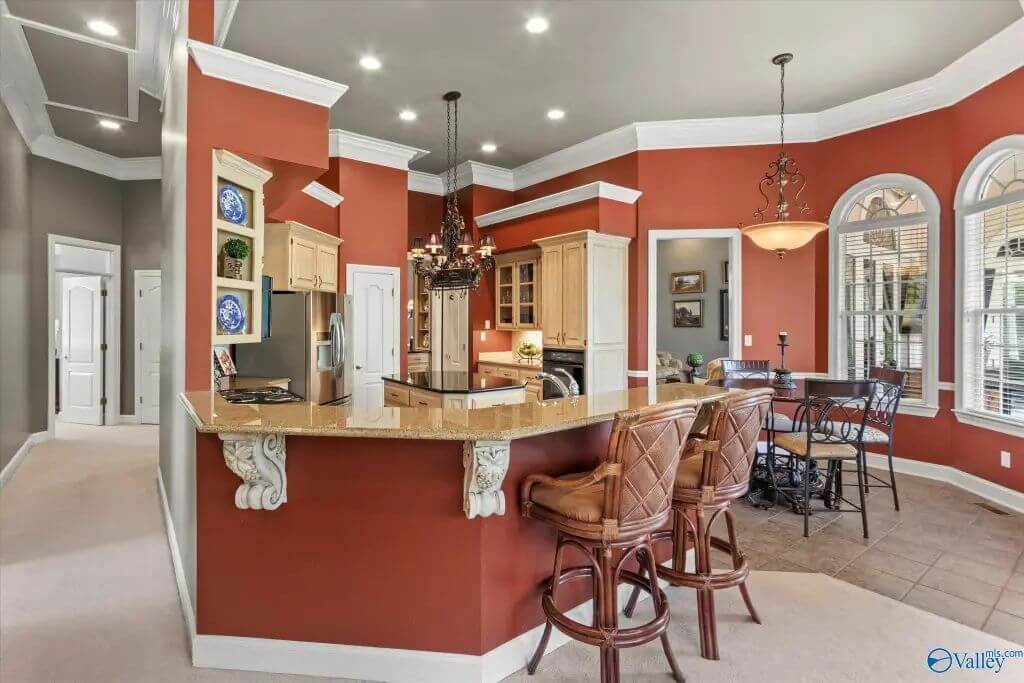
The kitchen includes granite countertops, bar seating, and stainless steel appliances. Cabinetry is finished in light wood, and recessed lighting is used throughout. The walls are painted a deep red tone with white crown molding for contrast. A dining area is set next to three tall arched windows.
Bedroom
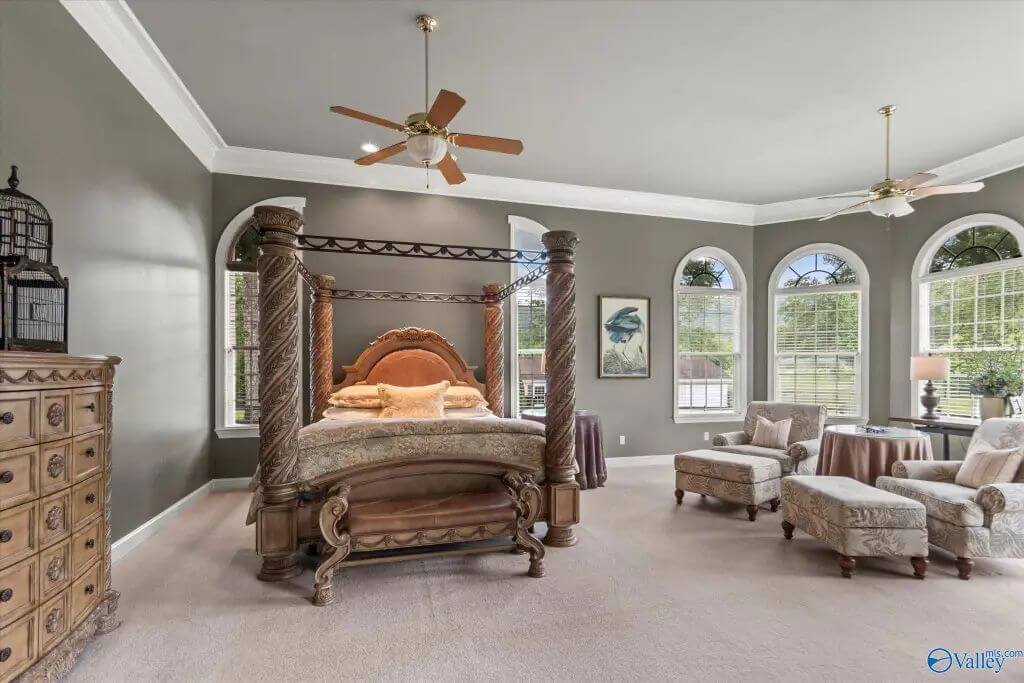
The primary bedroom has tray ceilings, ceiling fans, and multiple arched windows that bring in natural light. The space includes a large four-poster bed, multiple armchairs, and side tables. Carpet flooring is used throughout. The room is spacious enough to include a sitting area.
Bathroom
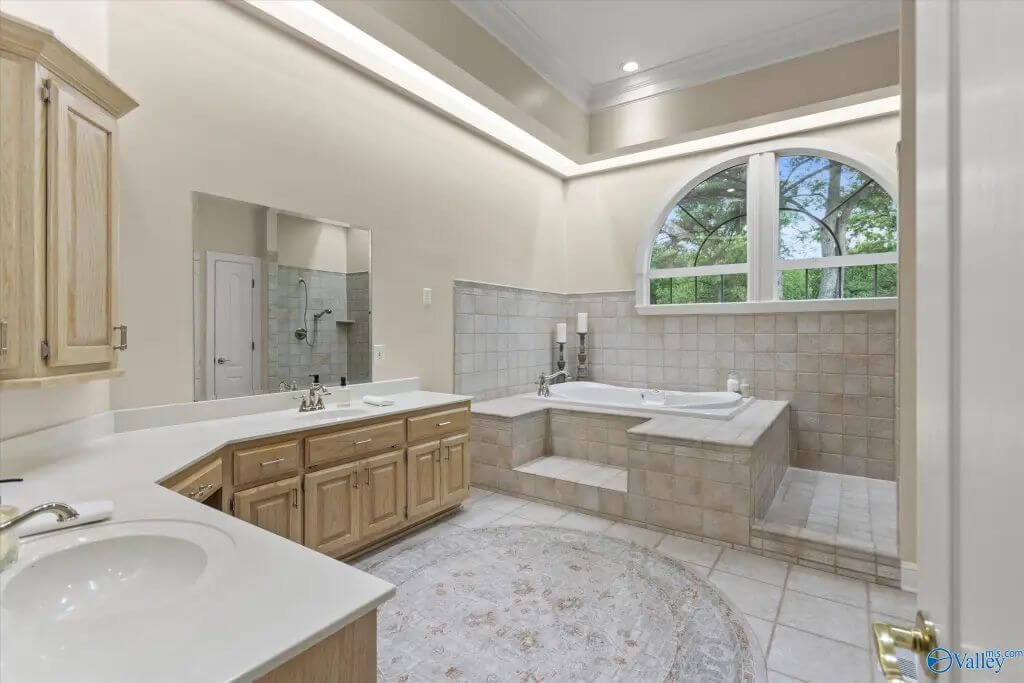
The bathroom includes two sinks with a large vanity and light wood cabinetry. A built-in tub sits below an arched window with a tiled surround and step-up platform. The walk-in shower is located next to the tub. Neutral tiles are used on the floor and walls.
Patio
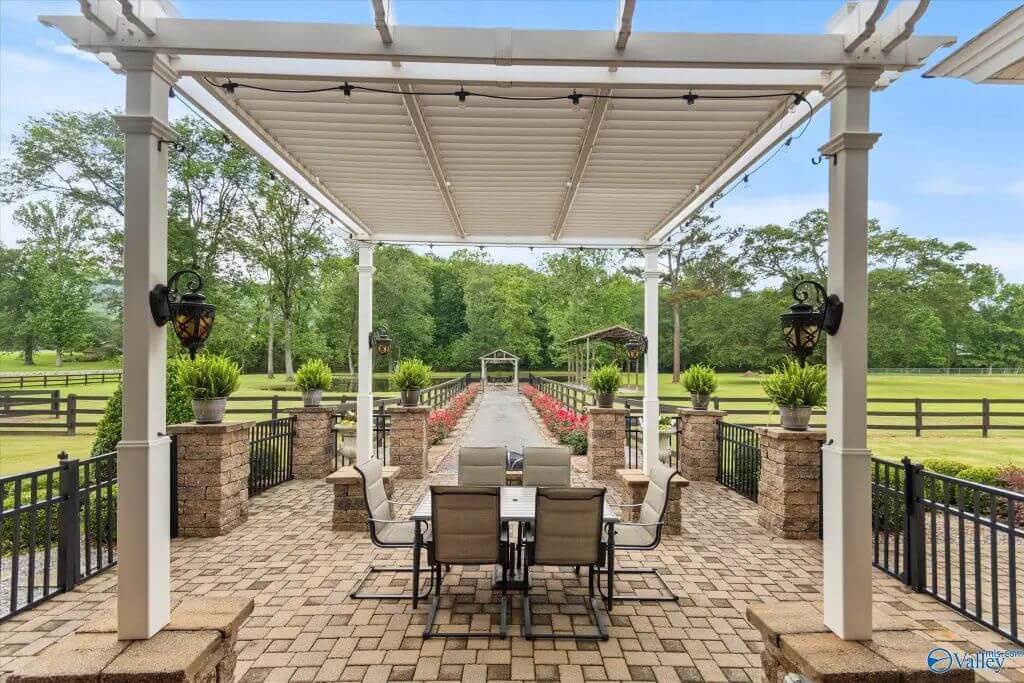
The patio area includes a pergola with string lighting, outdoor seating, and potted plants on raised brick columns. A brick paver walkway runs through the center of the landscaped yard, leading to a wooden arbor. The area is enclosed by black fencing and overlooks wide, open green space. The setting includes scenic views of the property’s surrounding land.
Source: Angie Jaggers of Keller Williams Realty, info provided by Coldwell Banker Realty
4. Huntsville, AL – $1,195,000
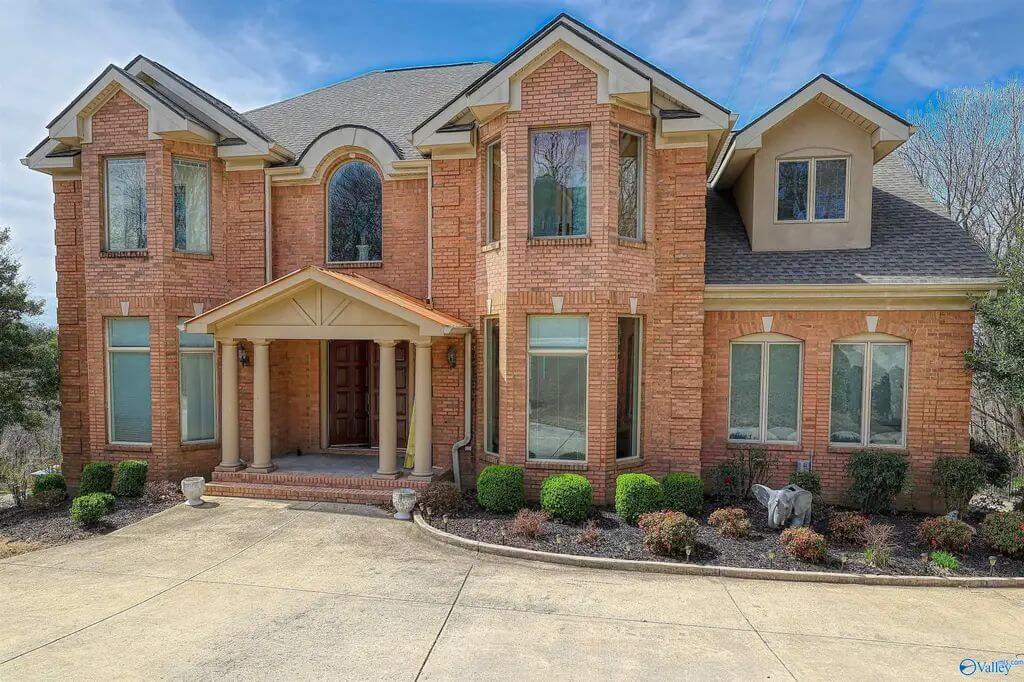
Valued at $1,195,000, this 5-bedroom, 6-bath brick executive home spans 7,324 square feet on a .53-acre lot. The interior features a two-story foyer with a curved staircase and imported granite flooring, leading to formal living and dining rooms, and a second-story great room with barrel-vaulted ceilings and mountain views.
The gourmet kitchen is equipped with Sub-Zero and Wolf appliances and is complemented by a secondary kitchen in the basement, ideal for extended family or entertaining. Large windows throughout the home enhance the spacious layout and showcase the surrounding landscape.
Where is Huntsville?
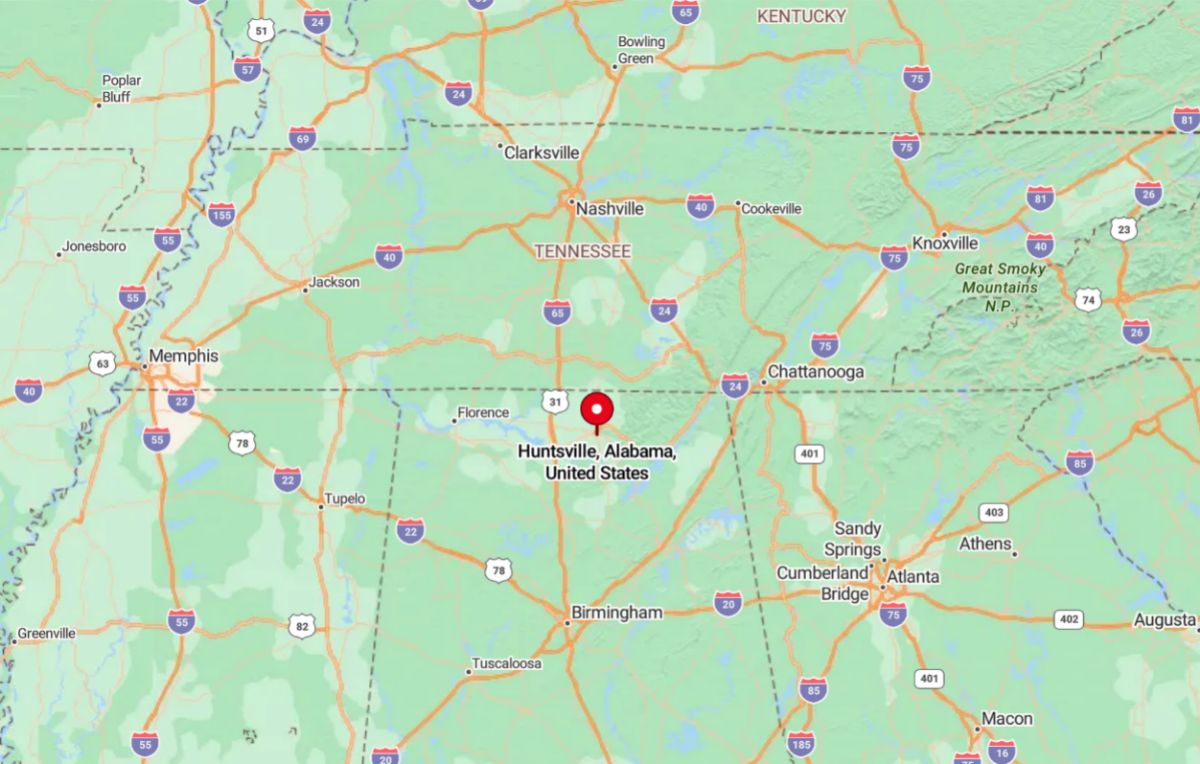
Huntsville is located in the northern part of the state, primarily in Madison County, with parts extending into Limestone and Morgan counties. It sits at the base of the Appalachian foothills and is accessible via major highways like I-565 and U.S. Route 72. Known as a hub for aerospace, defense, and technology, Huntsville is home to NASA’s Marshall Space Flight Center and the U.S. Army’s Redstone Arsenal. The city has grown rapidly in recent years and combines a strong job market with cultural attractions and outdoor recreation.
Entryway
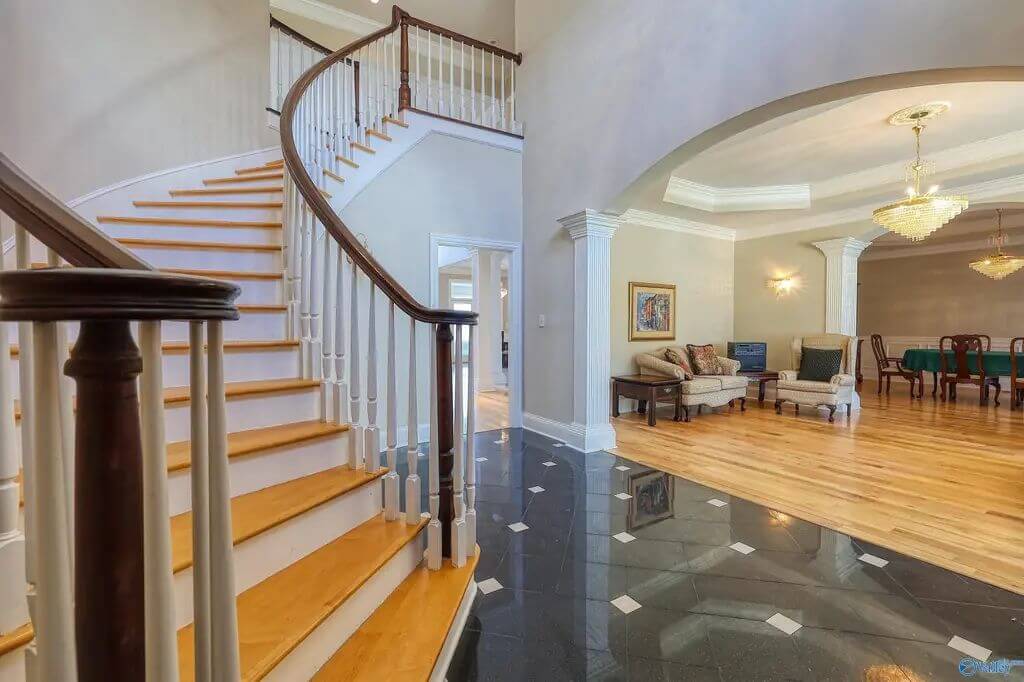
The entryway features a curved staircase with wood steps and white spindles, set against a glossy black granite floor with inlaid accents. To the right, the formal living and dining areas include hardwood flooring, tray ceilings, and large chandeliers. Decorative columns and arched openings separate the spaces. The layout is open with clear sightlines between rooms.
Great Room
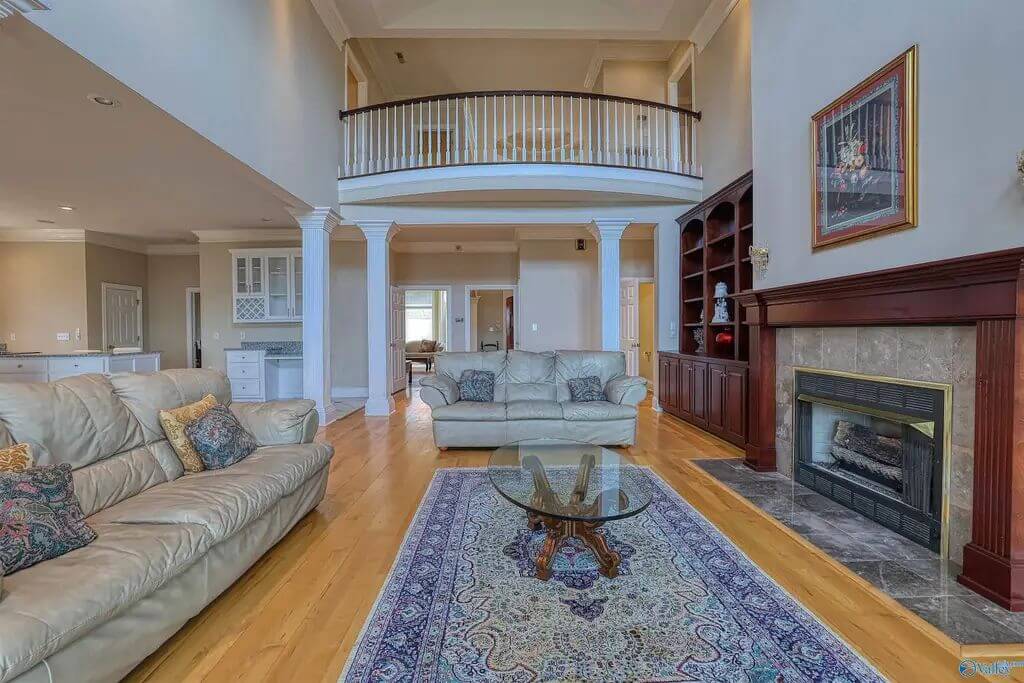
The great room features a double-height ceiling, a second-level balcony, and a fireplace with a dark wood surround. Built-in shelving units line one wall, and there is an open transition into nearby rooms. Hardwood flooring runs throughout, and two sofas face the fireplace and entertainment area. White columns define the space between the great room and the adjacent kitchen.
Kitchen
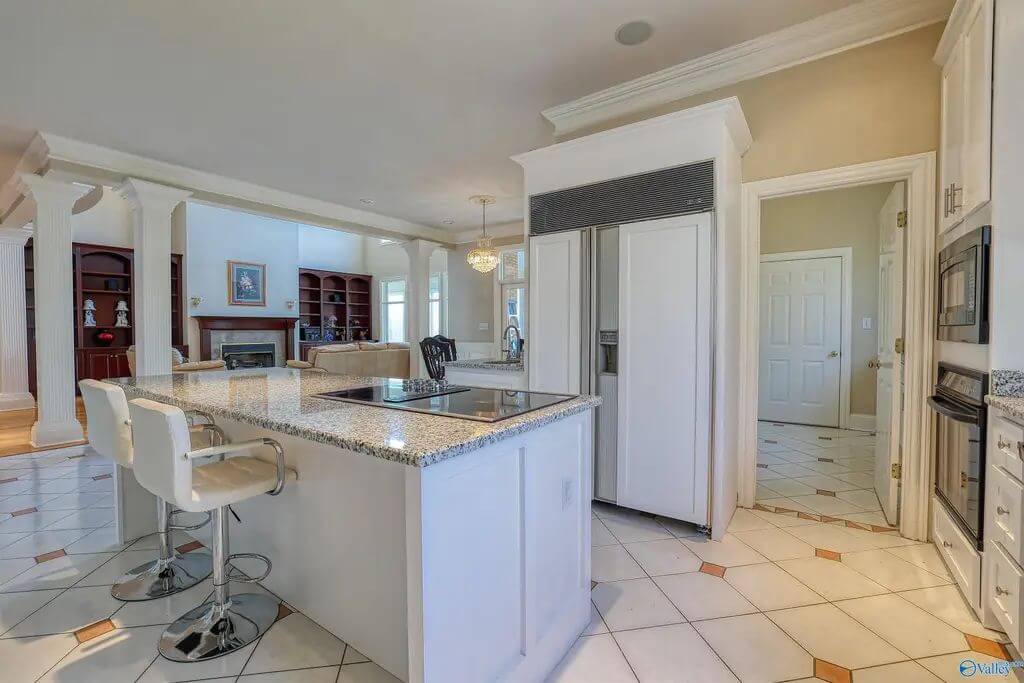
The kitchen includes granite countertops, a large center island with a cooktop, and bar seating. The refrigerator is built-in and paneled to match the white cabinetry. Double ovens and additional storage space are positioned along the wall. The room opens up to the great room and breakfast area under consistent tile flooring.
Bathroom
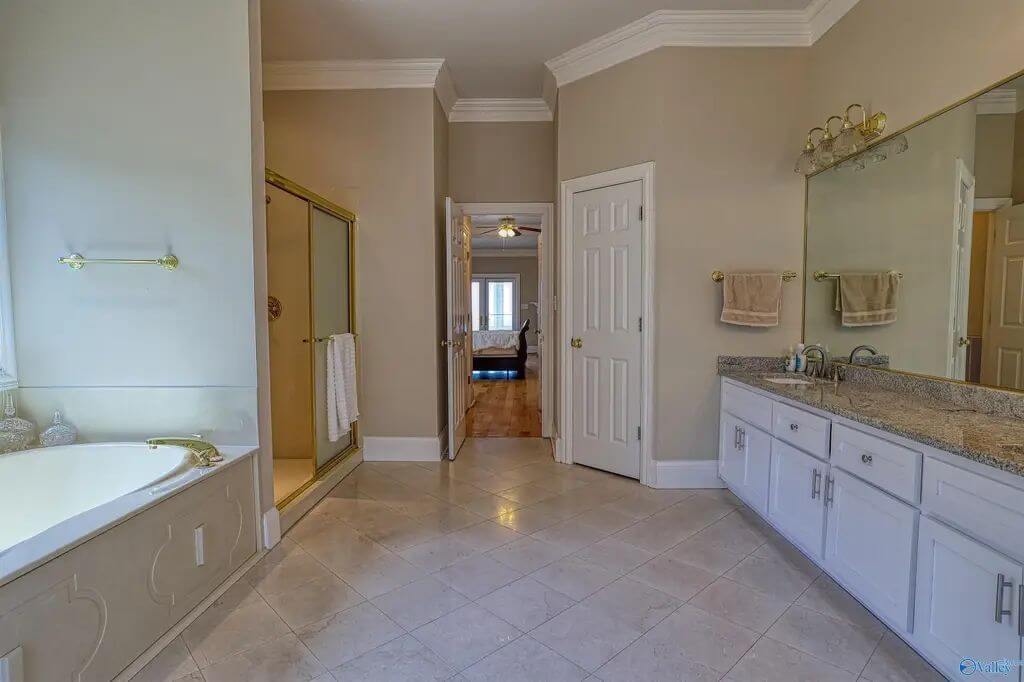
This bathroom features a large vanity with double sinks, granite countertops, and white cabinetry. There is a separate soaking tub and a walk-in shower with gold-framed glass doors. Neutral tile flooring is used throughout. A wide mirror and crown molding complete the space.
Patio
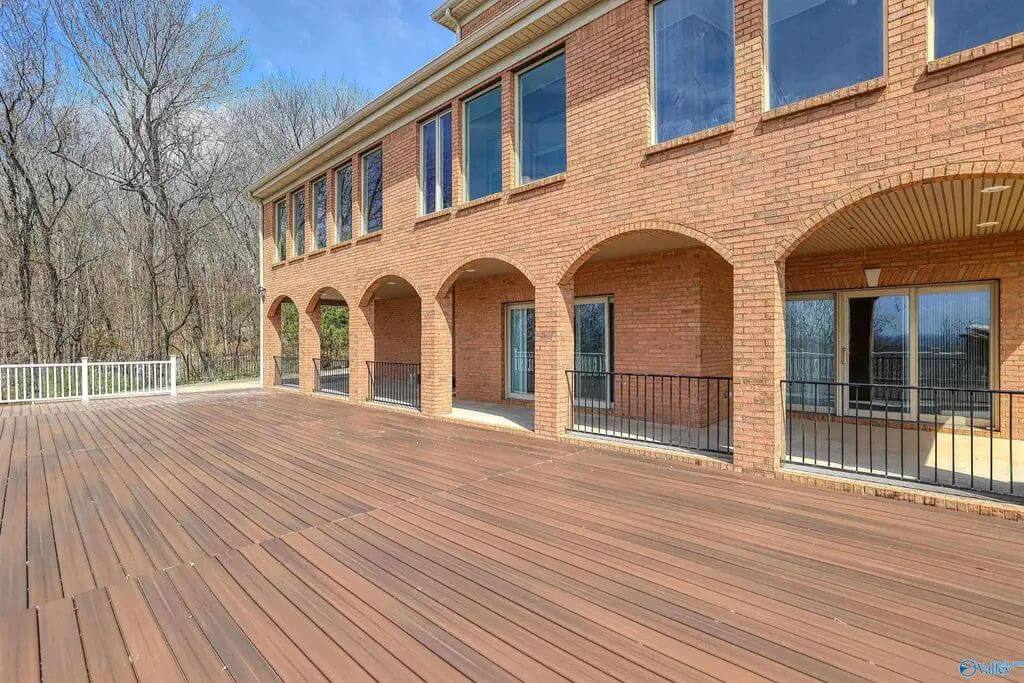
The back of the home includes an elevated brick terrace with multiple arched openings and a large deck area. Oversized windows line the upper floor, offering views into the surrounding wooded area. The deck provides extensive outdoor space for seating or gatherings. Railings and support columns define the outdoor access points.
Source: Beau Cole of Cole Properties Inc., info provided by Coldwell Banker Realty
3. Robertsdale, AL – $1,200,000
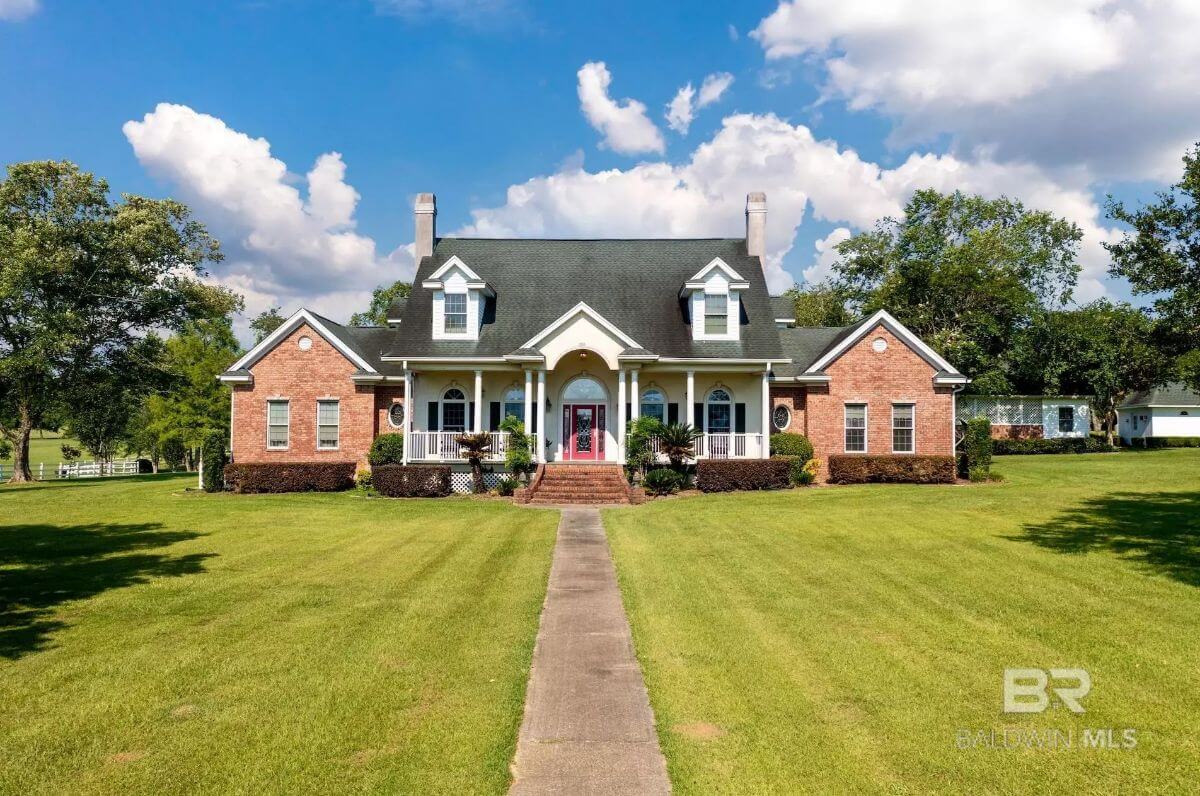
This 4-bedroom, 4-bath home offers 4,573 square feet of living space with a spacious layout across two levels. The kitchen features white cabinetry, dual ovens, a microwave, center island with sink, and a butler’s pantry, with a separate breakfast room nearby.
Valued at $1,200,000, the main level includes a large primary ensuite, two oversized bedrooms, and three full bathrooms. Upstairs, the fourth bedroom doubles as a versatile flex or recreational space, complete with its own full bath.
Where is Robertsdale?
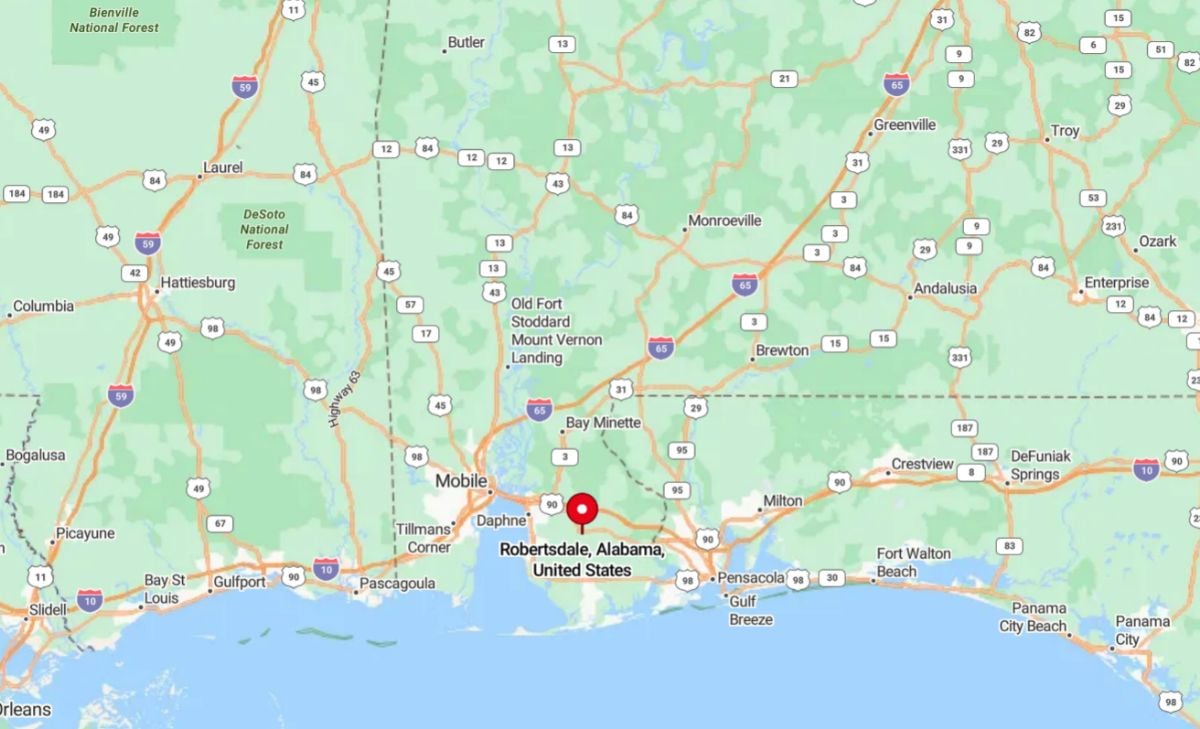
Robertsdale is located in central Baldwin County, in the southern part of the state. It sits along U.S. Route 90, roughly halfway between Mobile to the west and Pensacola, Florida to the east. The city is part of the Daphne-Fairhope-Foley metropolitan area and is often referred to as “The Hub of Baldwin County” due to its central location. Robertsdale features a mix of residential communities, farmland, and local events like the Baldwin County Fair.
Entryway
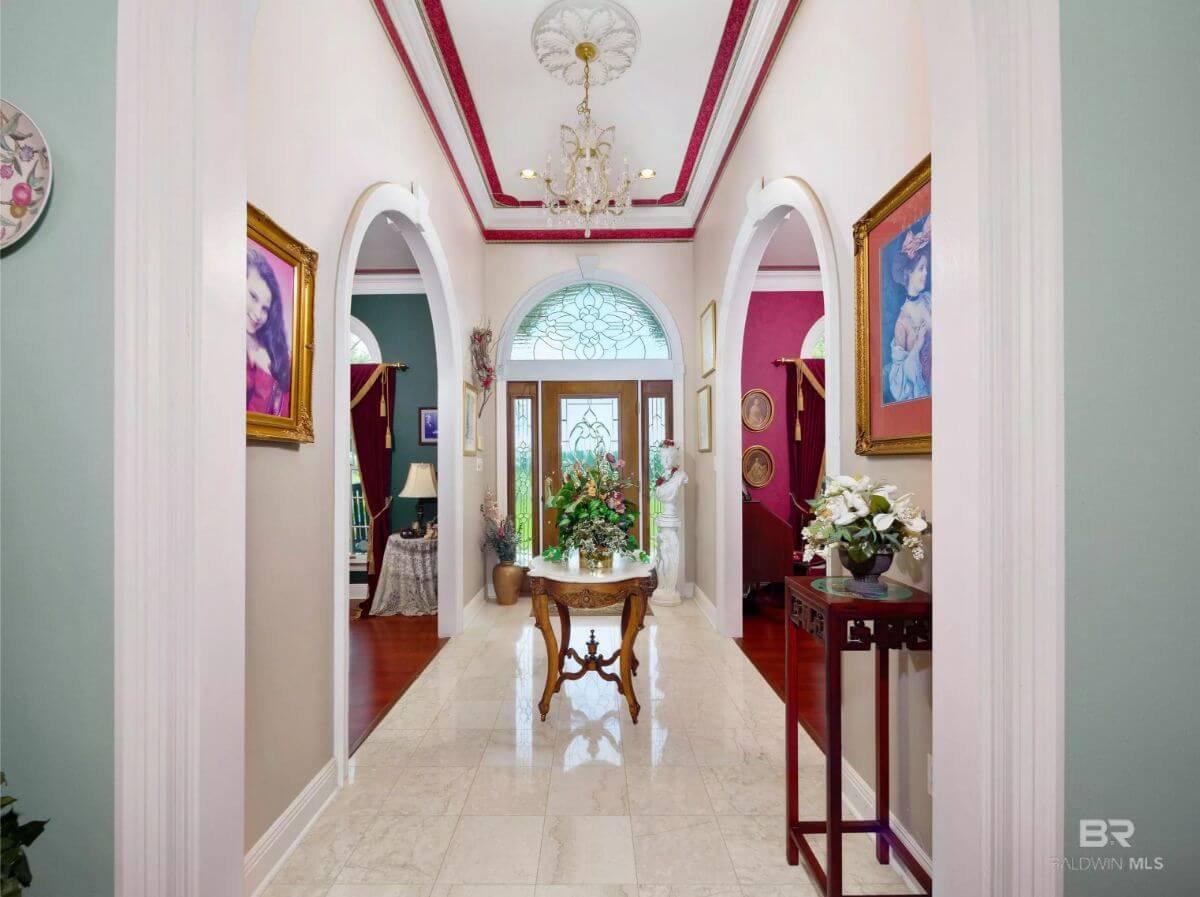
This entryway features a marble-tiled floor and a tray ceiling with red trim and a chandelier. A glass-inset front door with an arched transom allows natural light into the hallway. The space is bordered by arched openings leading to adjoining rooms. The area is framed with classical trim and floral accents.
Dining Room
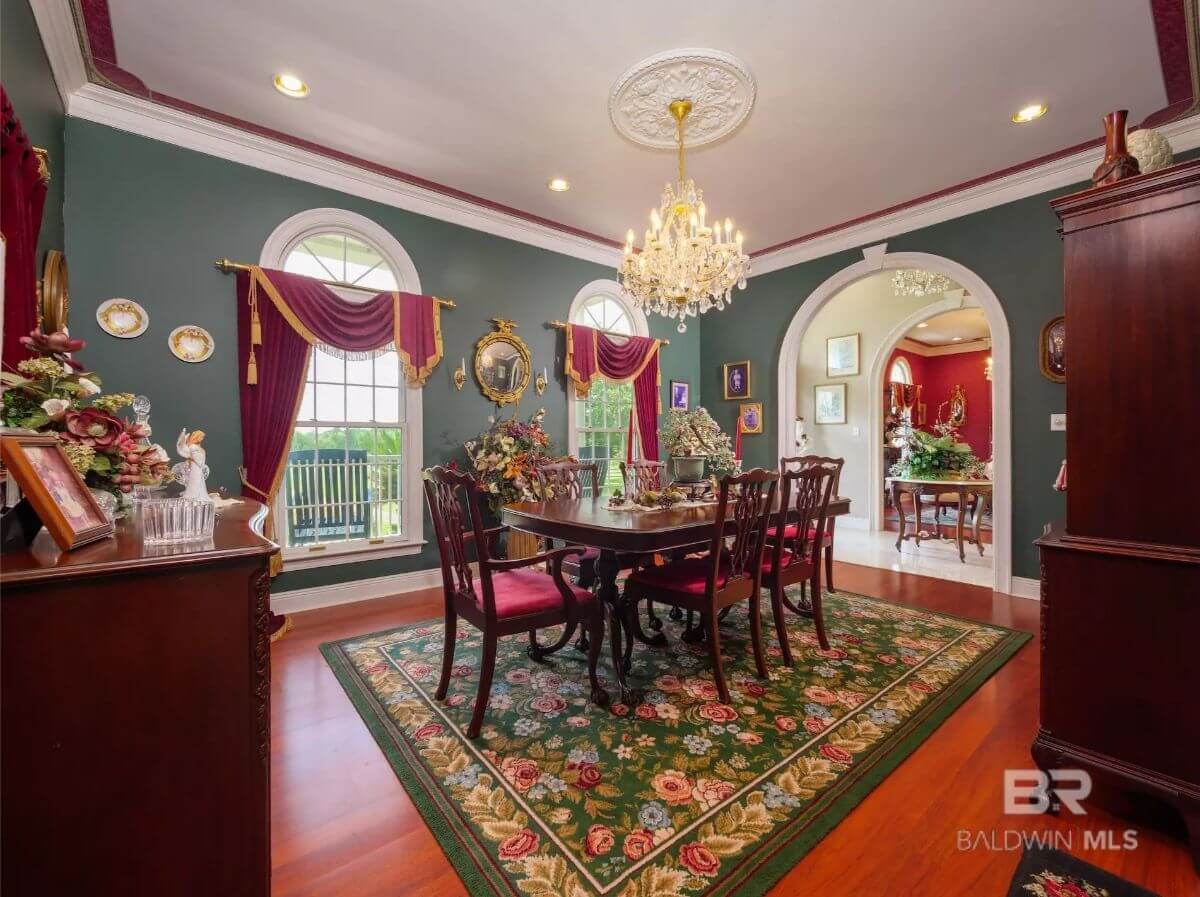
The formal dining room has deep green walls, white trim, and a red crown-molded ceiling. Three arched windows with valance curtains bring in natural light. A central chandelier hangs above a traditional wooden dining table. Floral arrangements and framed portraits fill the surrounding space.
Bedroom
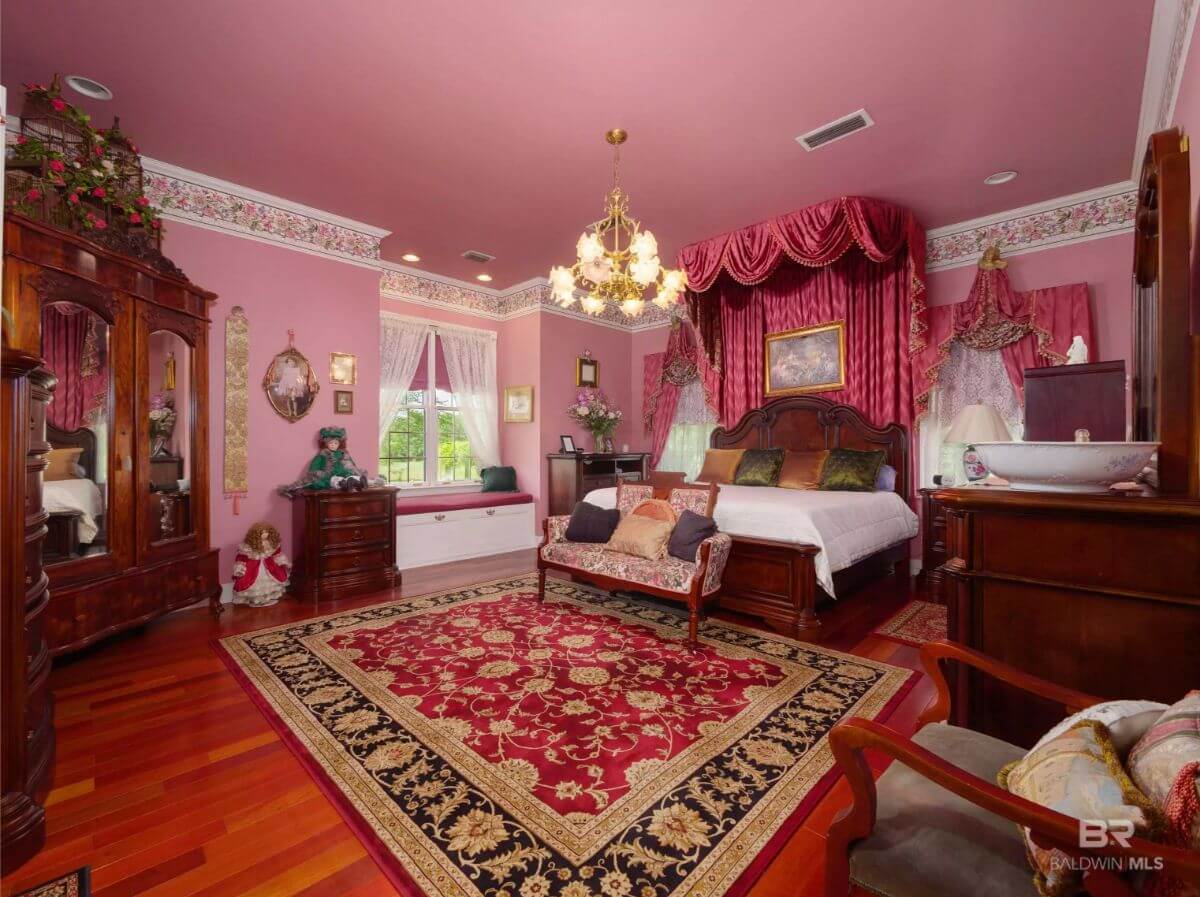
The bedroom has a pink ceiling and walls with floral crown molding and drapery accents. A large wood-framed bed anchors the room, complemented by a red and gold rug and wood furniture. Multiple windows provide outdoor views. Decorative pieces and seating complete the setup.
Bathroom
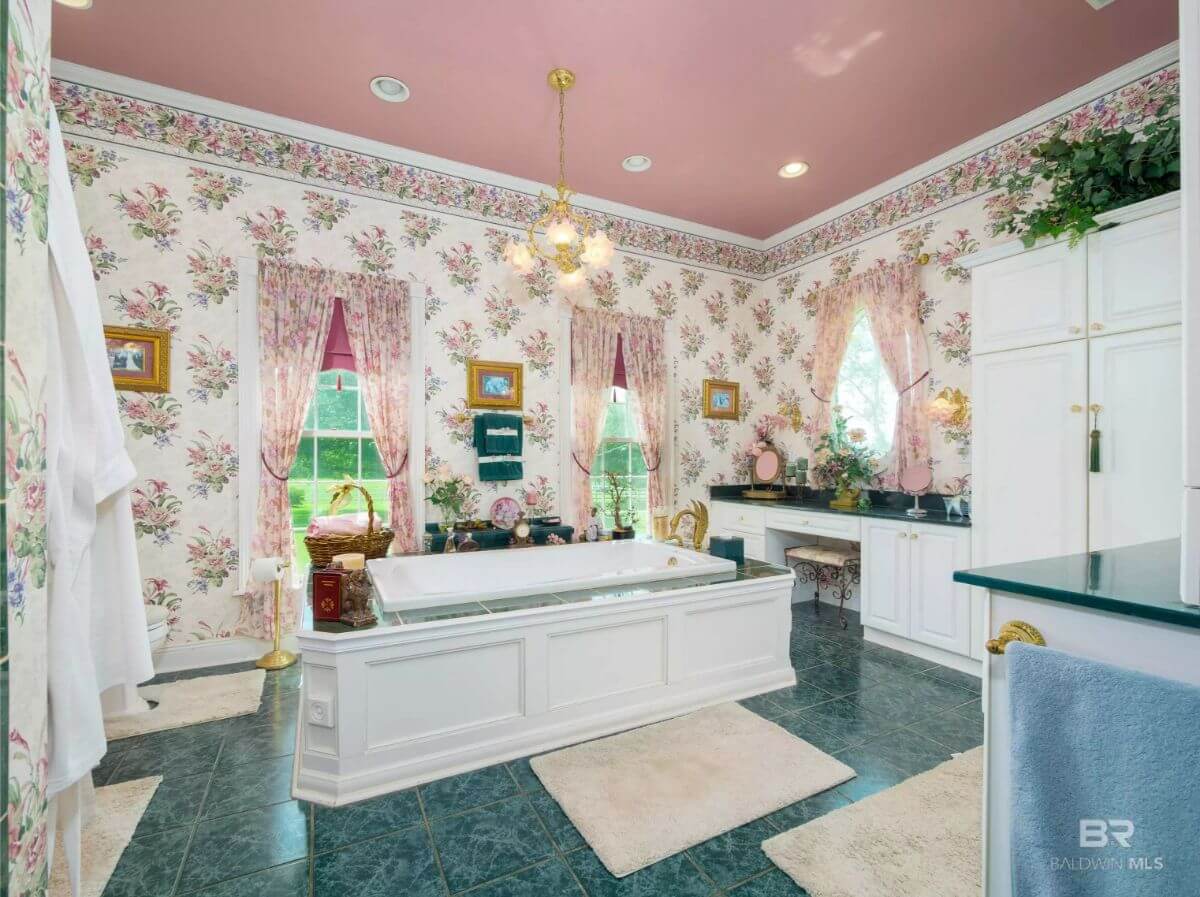
This bathroom includes floral wallpaper, green tile flooring, and pink ceilings. A large soaking tub is centered beneath three windows with valances. The room includes white cabinets, a vanity, and a built-in makeup area. Light fixtures and gold-toned details accent the space.
Patio
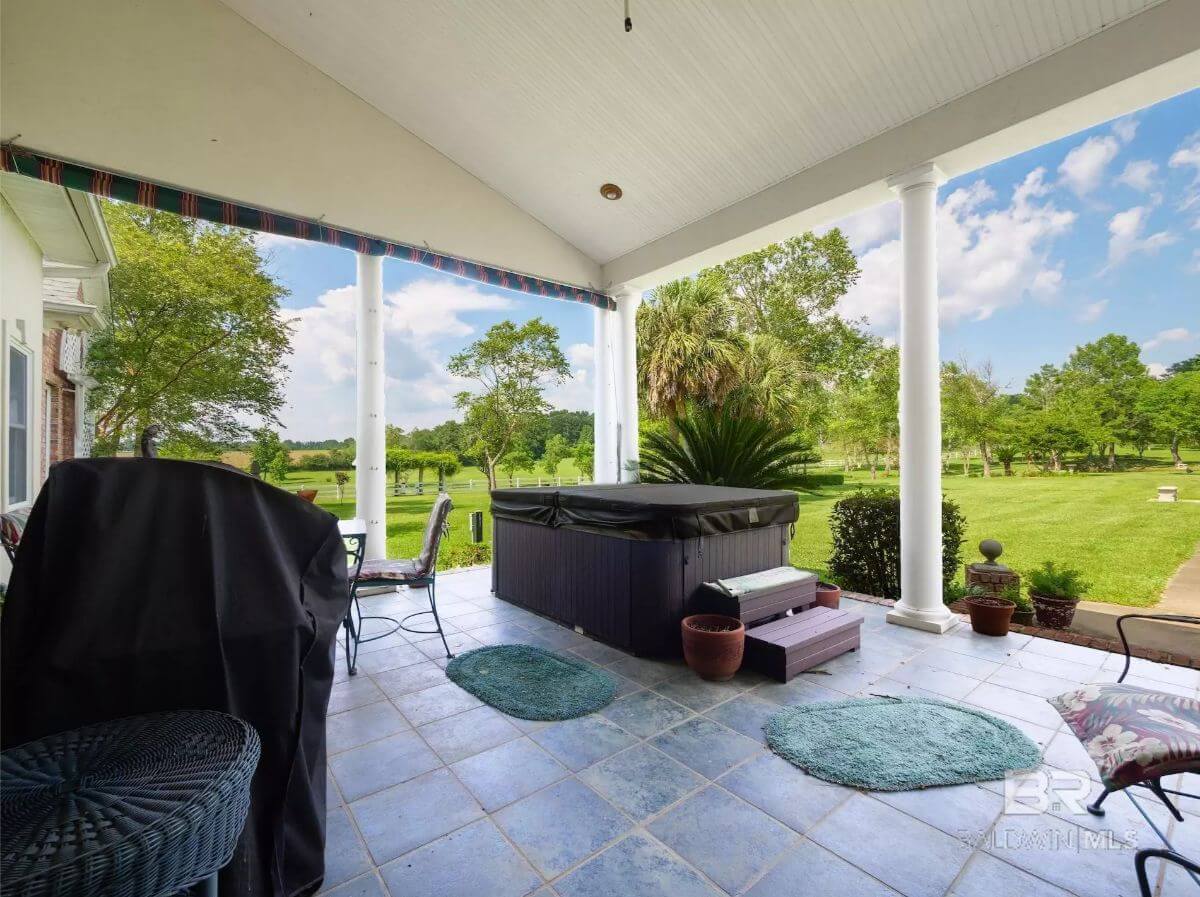
The covered patio features a tiled floor, white columns, and an open view of the backyard. A large hot tub sits on one side next to seating and a grill. The space is partially enclosed but overlooks green open land. Decorative rugs and potted plants add function and detail.
Source: ARK Real Estate, LLC of AmyCuny@ARKRealEstateAL.com, info provided by Coldwell Banker Realty
2. Fairhope, AL – $1,125,000
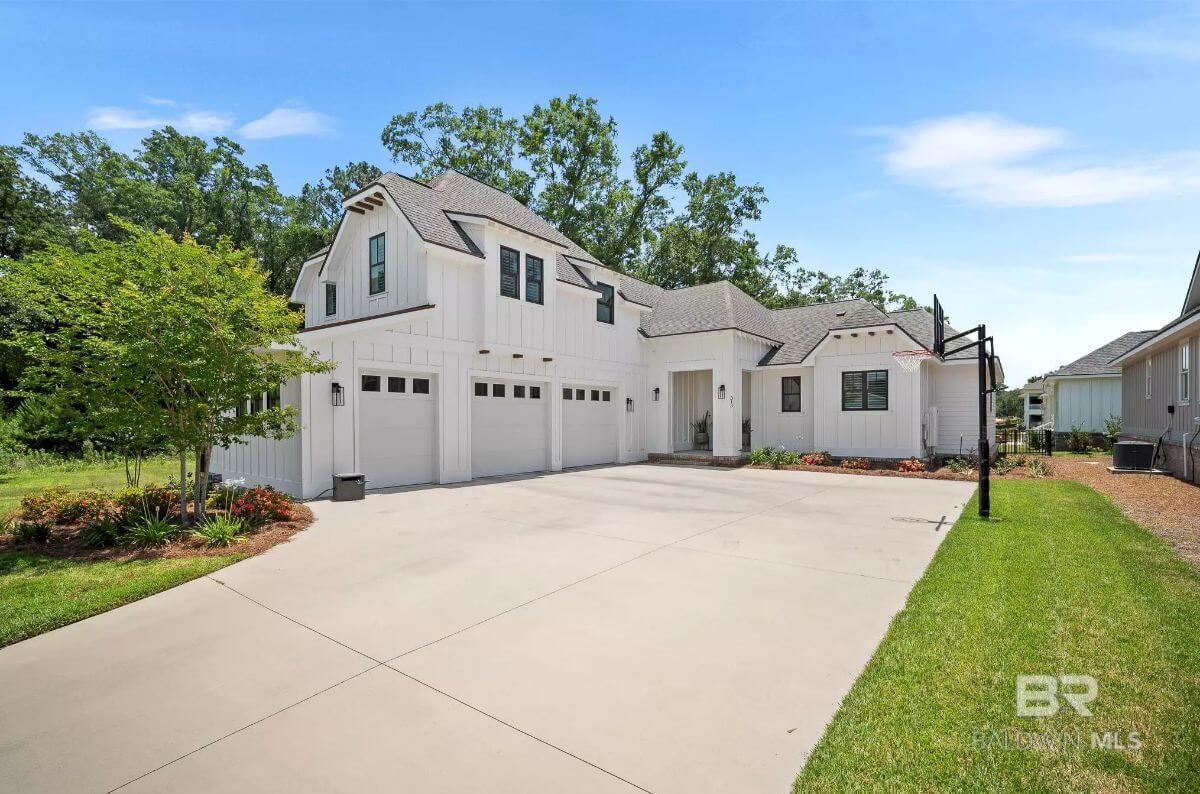
This 4-bedroom, 3.5-bathroom home spans 2,550 square feet and features an open-concept layout filled with natural light, hardwood flooring, and custom details. Valued at $1,125,000, the property offers a chef’s kitchen with quartz countertops, stainless steel appliances, a large island, and ample cabinetry. The primary suite includes a spa-style bath with dual vanities, a bidet, and walk-in shower, while the additional bedrooms offer spacious layouts and well-appointed bathrooms.
Additional highlights include a formal dining area, a smart home system, energy-efficient elements, a covered outdoor living space with a fireplace, and a private backyard.
Where is Fairhope?
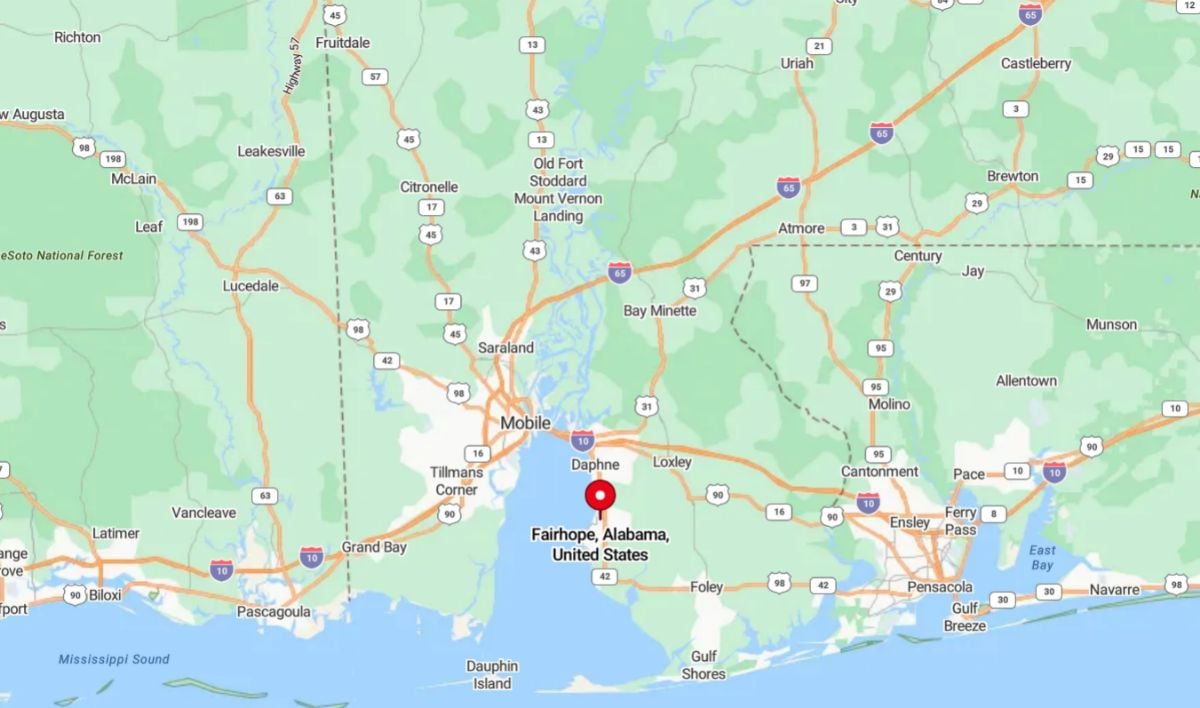
Fairhope is a small city located on the eastern shoreline of Mobile Bay in Baldwin County. It’s about 20 miles south of Mobile and is known for its scenic bluffs, charming downtown, and vibrant arts community. The city has a strong reputation for its walkability, bayfront parks, and historic homes. Fairhope also attracts visitors and residents for its coastal lifestyle, excellent schools, and year-round events.
Living Room
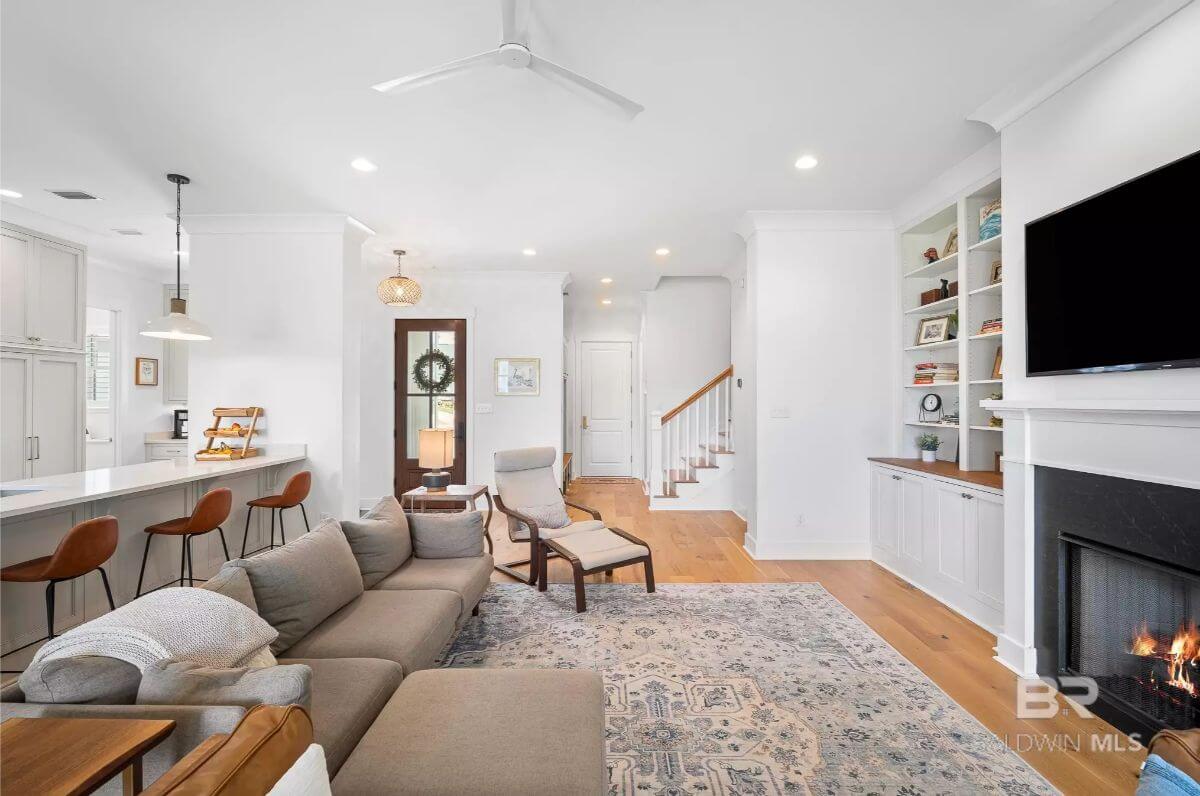
The living room has built-in shelves, a gas fireplace, and recessed lighting. It connects directly to the kitchen and entryway. The space includes a staircase to the upper level and hardwood flooring throughout. Seating is arranged around a large area rug.
Dining Room
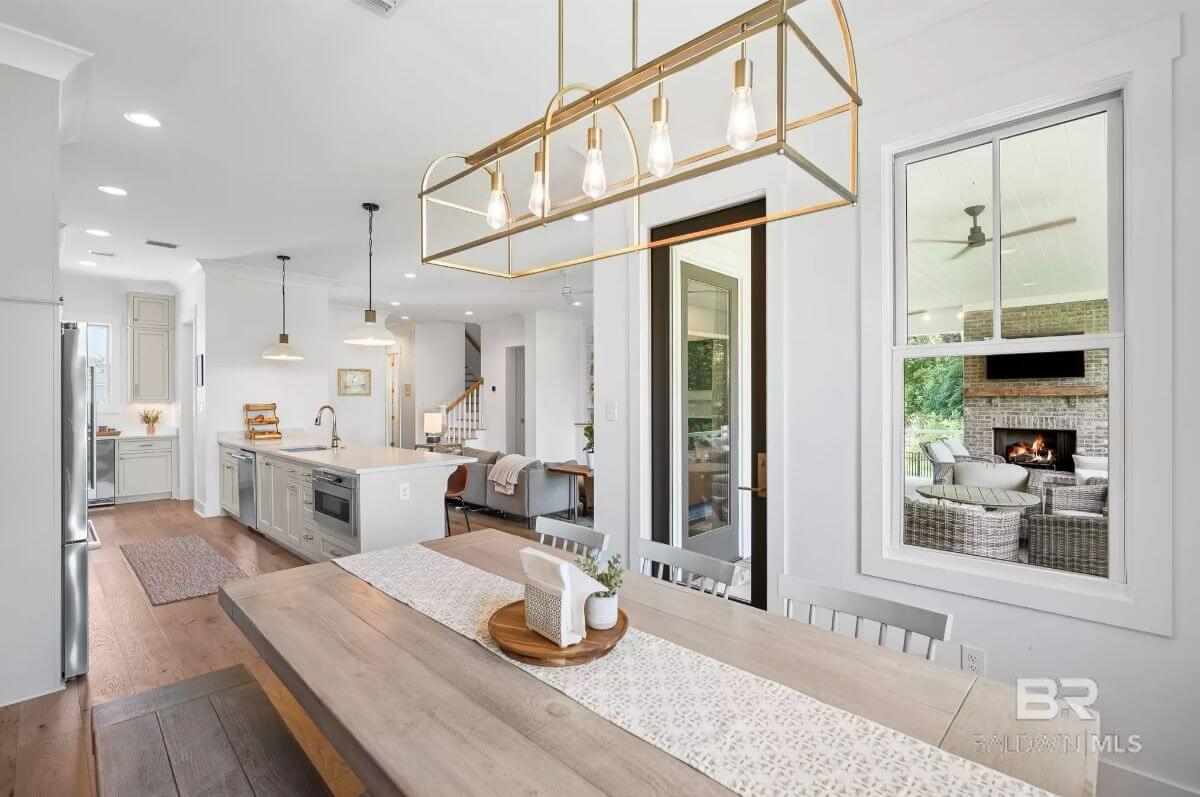
The dining area sits next to the kitchen with a large window and glass door leading to the outdoor living space. Pendant lighting hangs over the table and kitchen island. The kitchen features white cabinetry, a built-in microwave, and an undermount sink. The layout allows easy access to the living and dining zones.
Bedroom
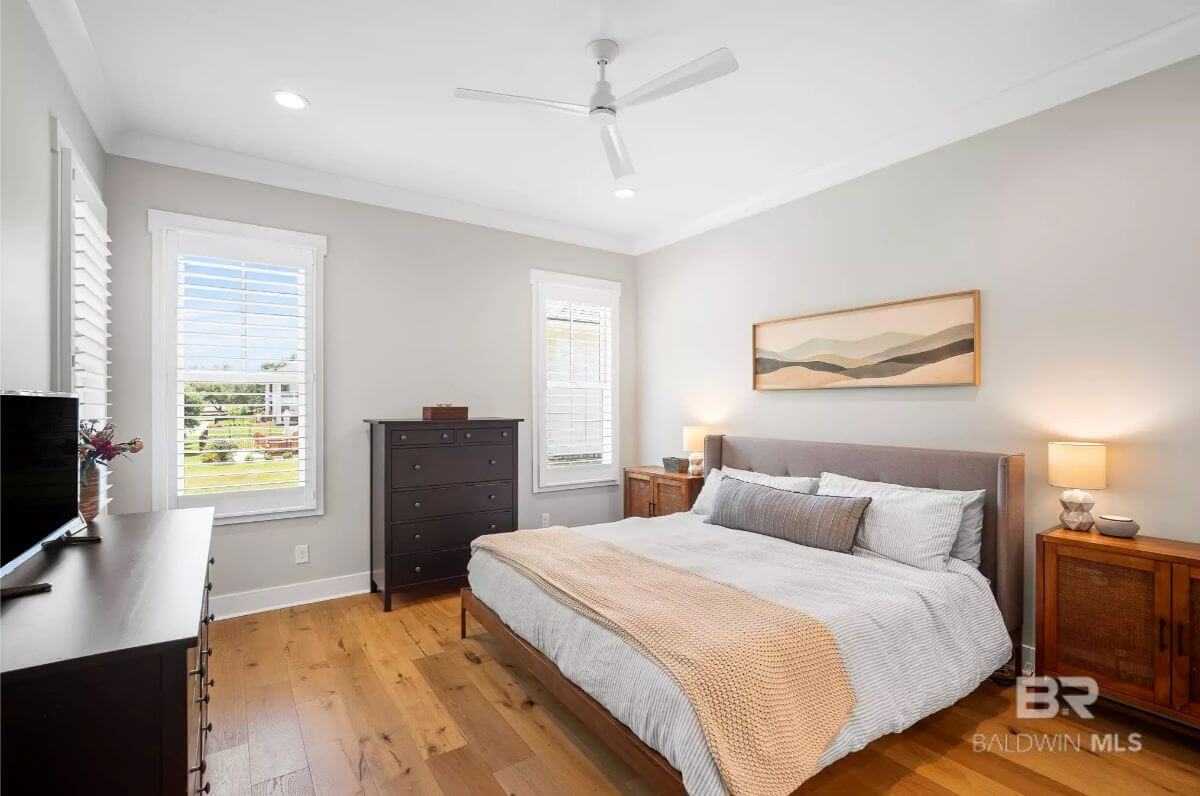
The primary bedroom includes wood flooring, two windows with shutters, and ceiling lighting with a fan. A king-sized bed is centered between two nightstands. The space is neutral-toned and includes minimal decor. The view looks out toward the front or side yard.
Bathroom
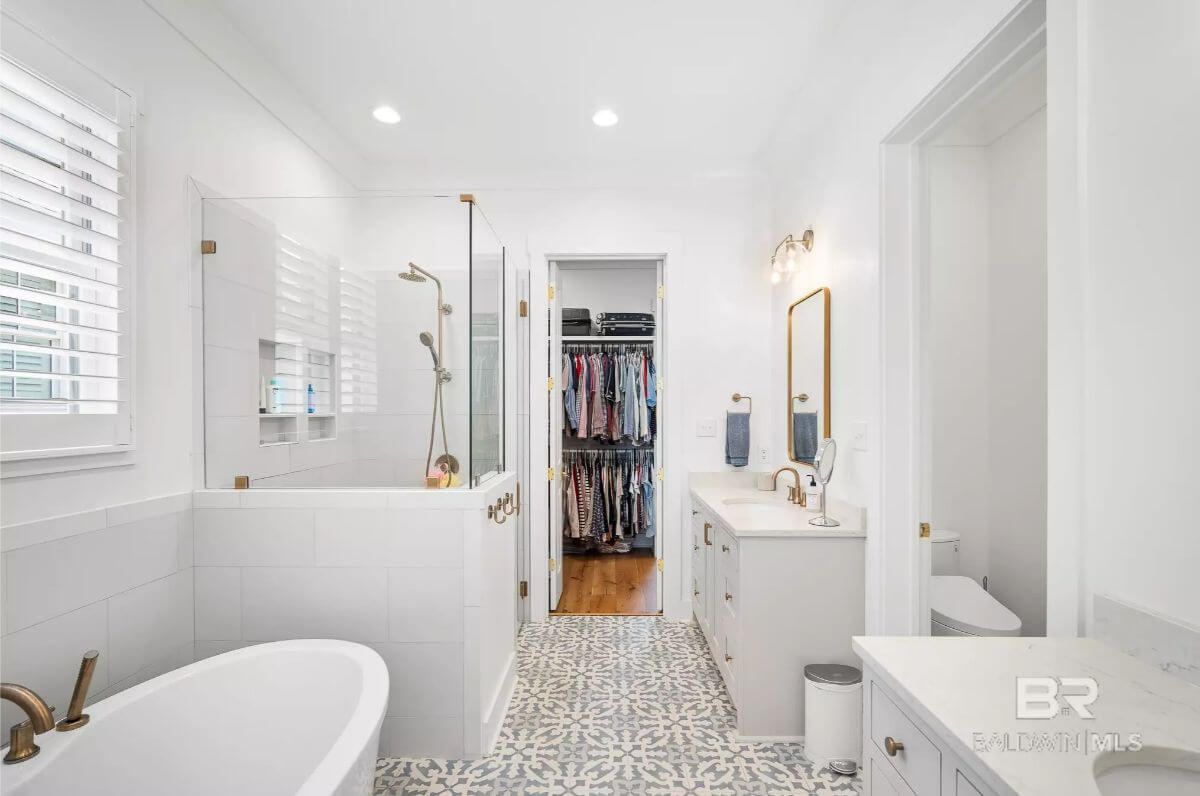
The bathroom has a walk-in shower with glass walls, a soaking tub, and patterned floor tile. Dual sinks with white countertops are installed under two mirrors. A door opens into a walk-in closet with built-in hanging space. The lighting is recessed with wall-mounted fixtures above the vanities.
Outdoor Living Space
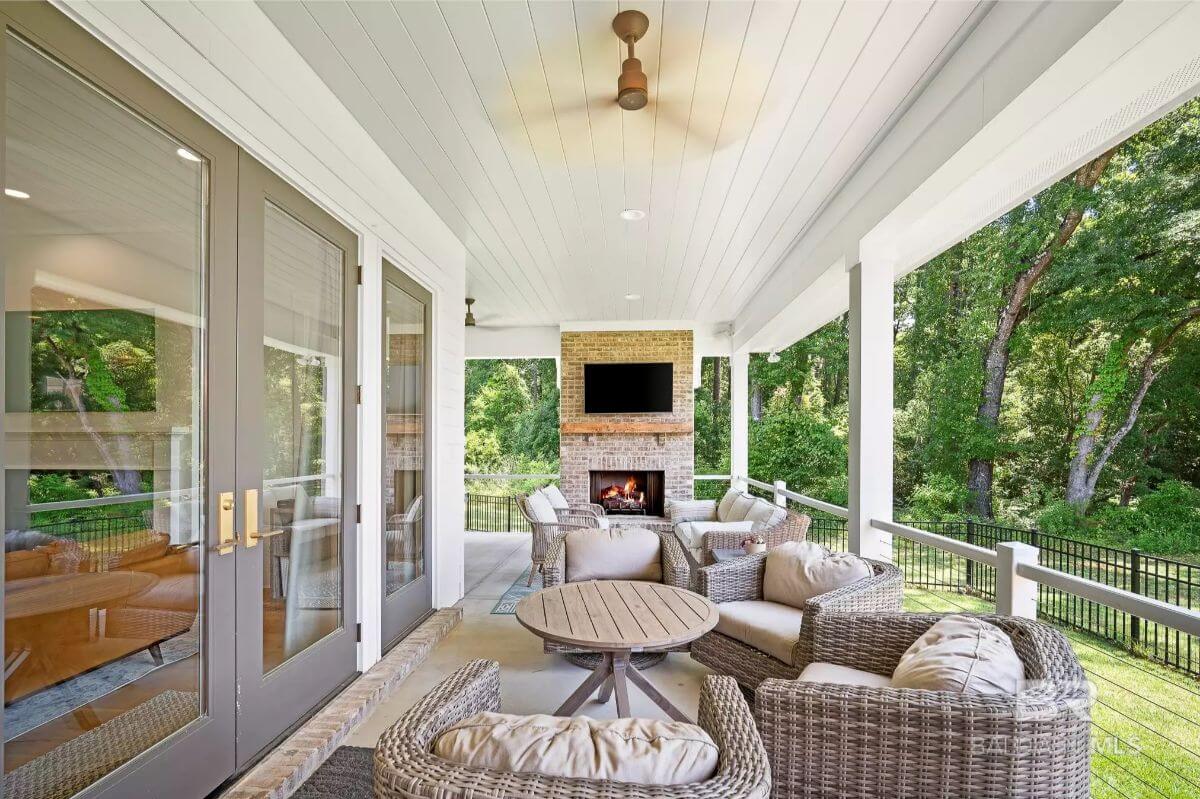
The covered outdoor living space includes wicker seating, a central coffee table, and a brick fireplace with a mounted TV. A ceiling fan is installed overhead for air circulation. The area looks out onto a fenced backyard with mature trees. Double glass doors provide indoor access to the main home.
Source: Ashurst & Niemeyer LLC, info provided by Coldwell Banker Realty
1. Scottsboro, AL – $1,299,000
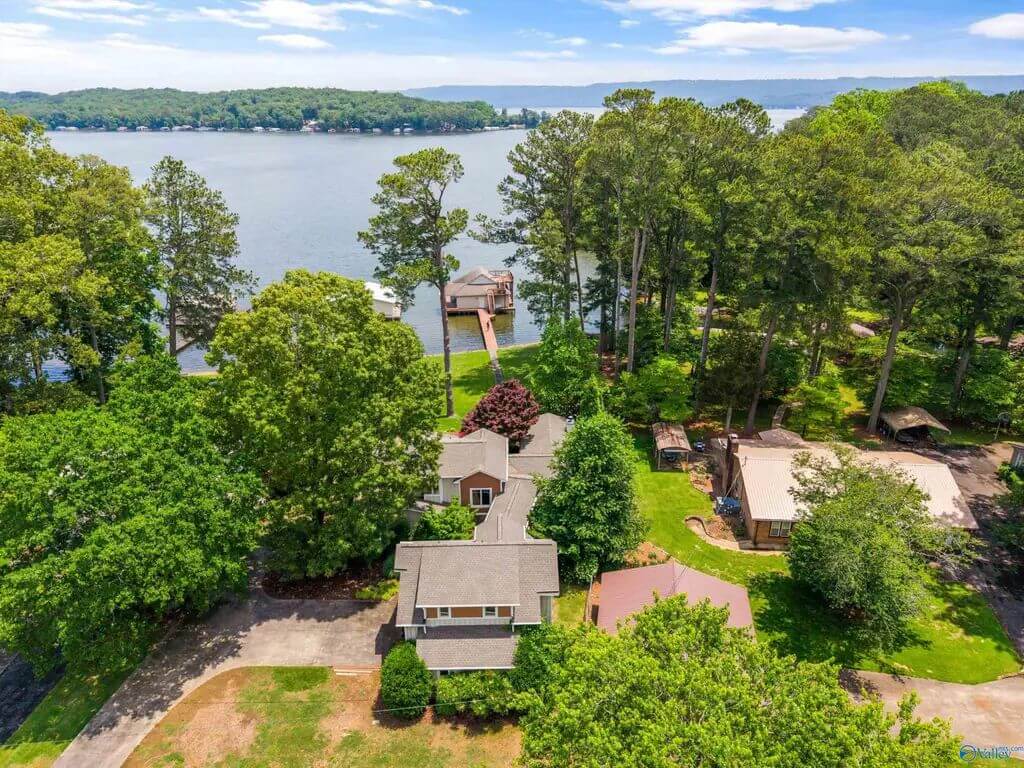
This 2,590 sq. ft. lakeside property includes 5 bedrooms and 5 bathrooms across the main residence and guest apartment. The primary home features 4 bedrooms, a vaulted-ceiling sunroom, and expansive views of the lake. Valued at $1,299,000, the home also includes a private 665 sq. ft. guest apartment above the garage with a bedroom, bathroom, and kitchenette, connected by a covered walkway. The property offers 120 feet of main channel frontage with a 3-slip boathouse featuring roll-up doors, two electric hoists, a covered deck, and a sundeck.
Where is Scottsboro?
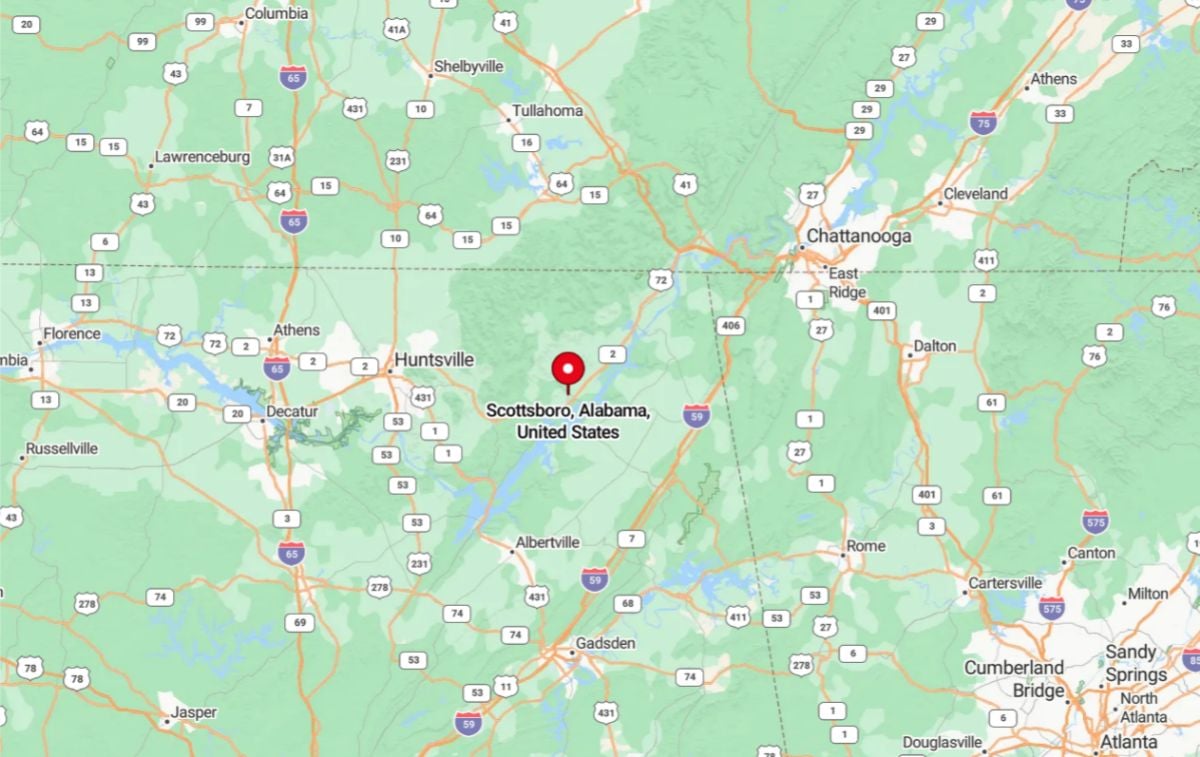
Scottsboro is a small city in northeastern Alabama, located in Jackson County along the banks of the Tennessee River. It lies between the cities of Huntsville and Chattanooga, offering scenic mountain views and access to outdoor recreation like boating and fishing on Lake Guntersville. The city is best known for the Unclaimed Baggage Center, a major tourist attraction that sells lost airline luggage. Scottsboro has a historic downtown district, local schools, and a quiet, community-centered atmosphere.
Living Room
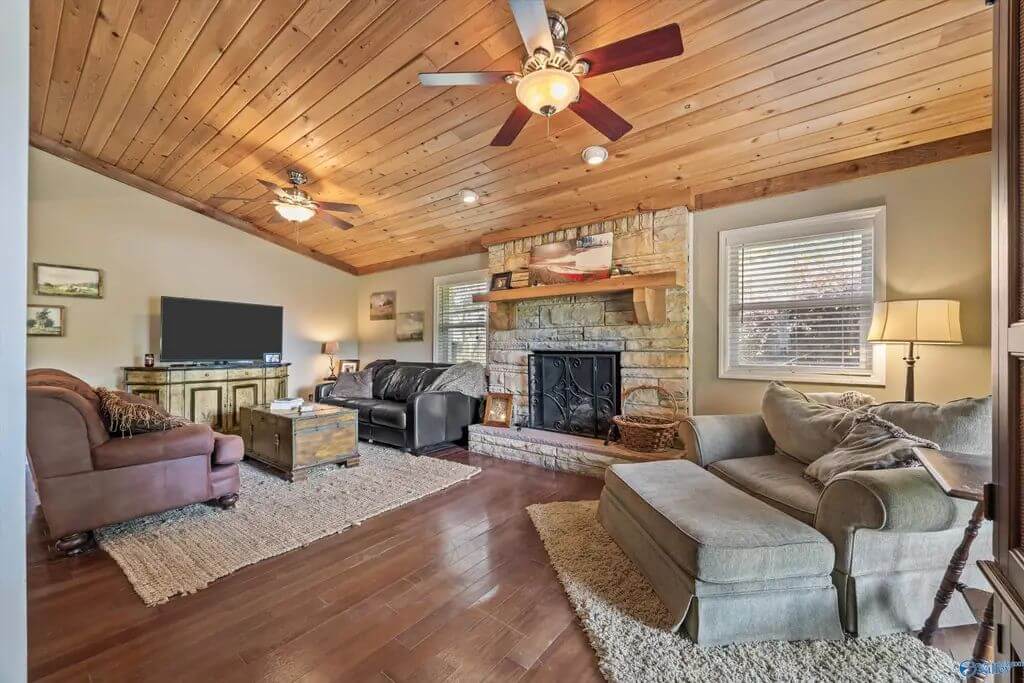
The living room has a wood-paneled ceiling, recessed lighting, and a ceiling fan. A stone fireplace with a raised hearth anchors one wall. The room includes a mix of upholstered seating and wood flooring with area rugs. Two windows provide natural light.
Kitchen
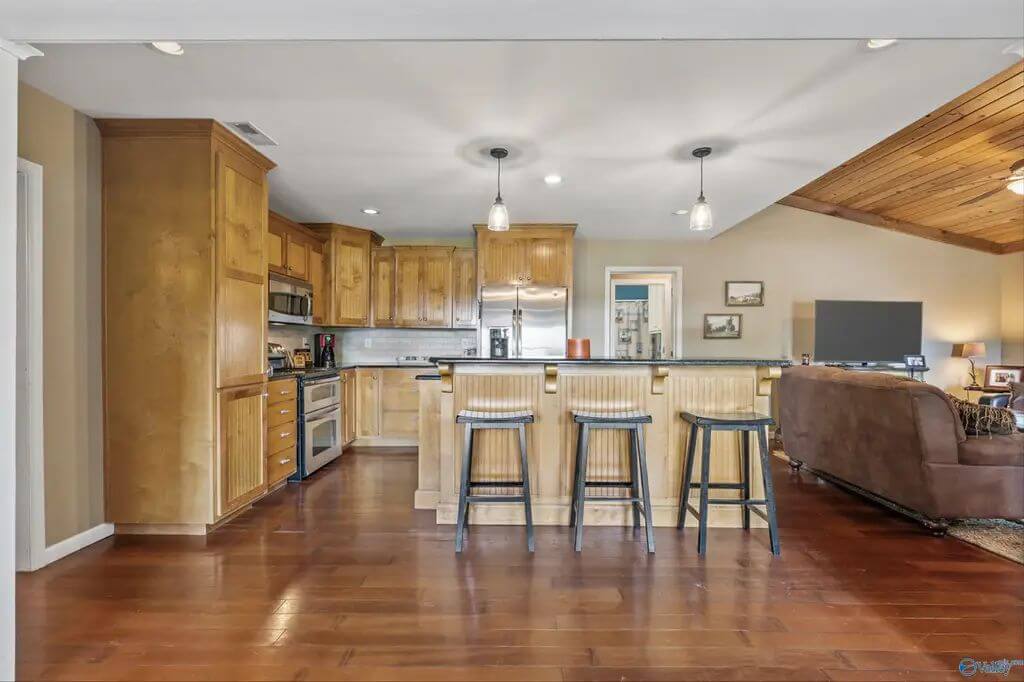
The kitchen features wooden cabinetry, stainless steel appliances, and a large breakfast bar with seating for four. Pendant lights hang above the counter, and recessed lighting brightens the space. The layout is open to the adjacent living room. Hardwood floors continue throughout the area.
Bedroom
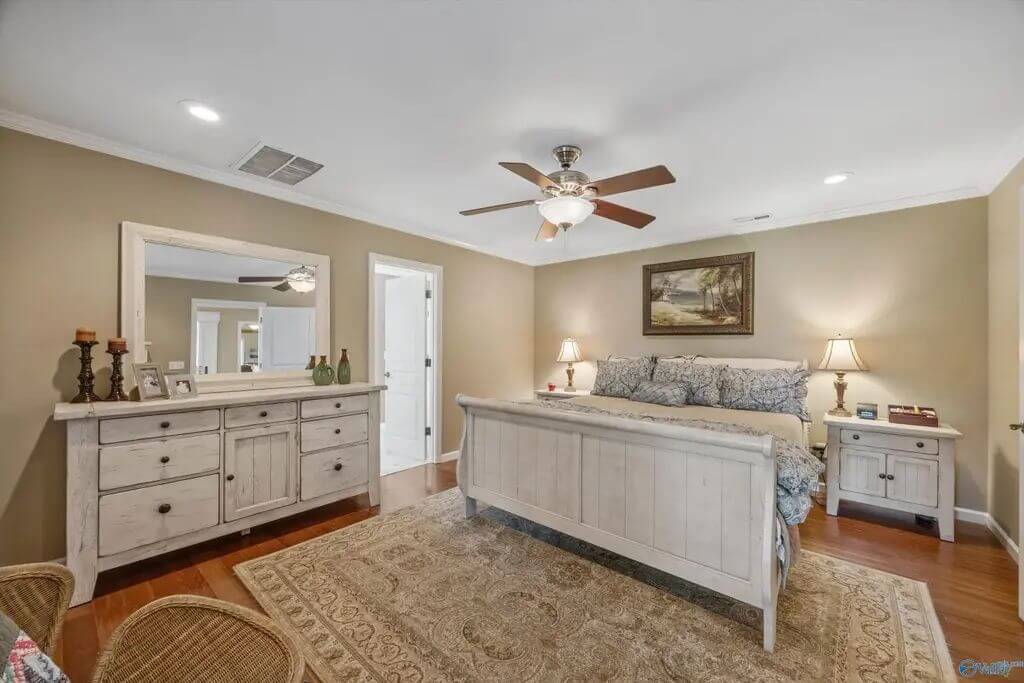
The primary bedroom includes a ceiling fan, recessed lights, and neutral wall tones. It has wood flooring and multiple pieces of matching furniture. There are two nightstands, a large dresser, and access to an en-suite bathroom. The room is well-lit with overhead and lamp lighting.
Bathroom
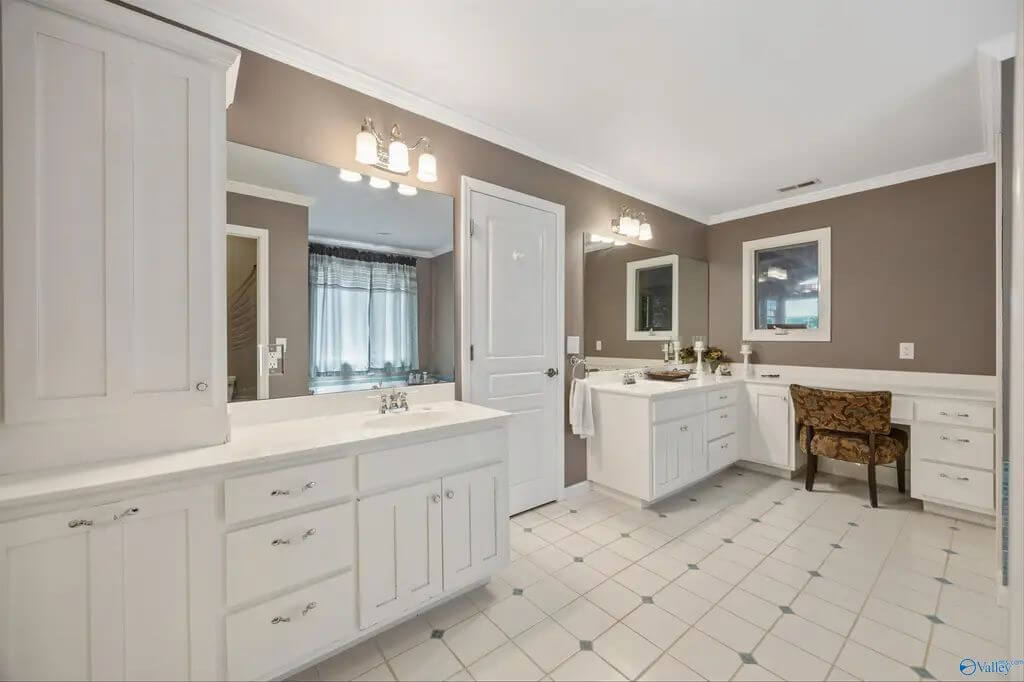
The bathroom has white cabinetry and dual vanities with large mirrors. A dressing table is built into one corner. The room includes tile flooring and a separate tub and shower layout. Lighting fixtures are mounted above each mirror.
Deck
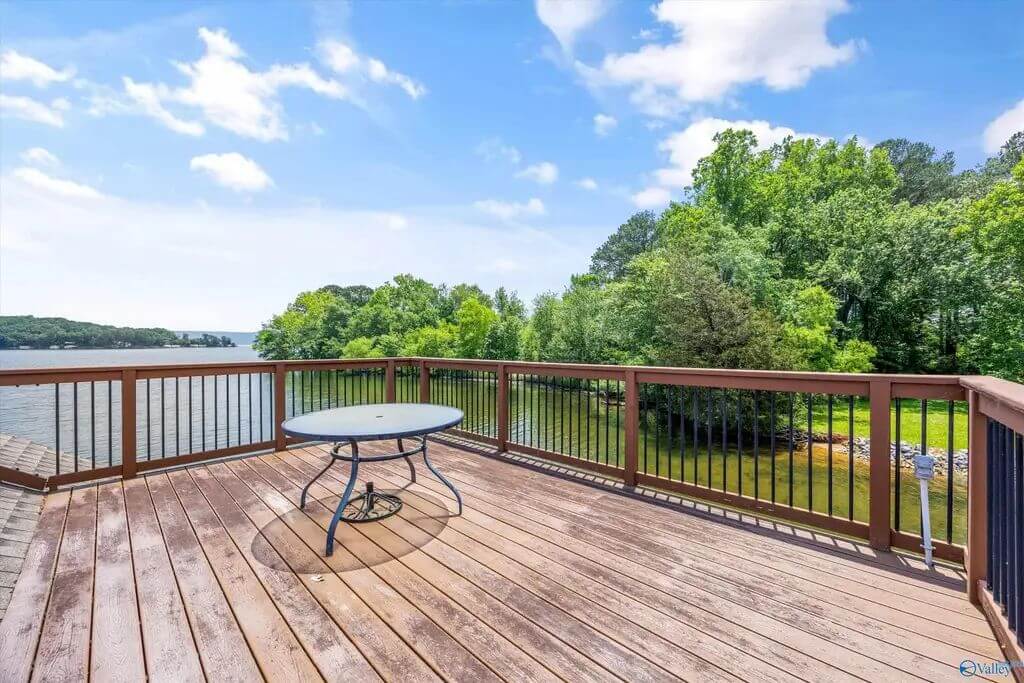
The large wooden deck overlooks the lake and nearby shoreline. It features railing around the perimeter and space for outdoor furniture. A small round table sits in the center. The view includes both water and surrounding trees.
Source: Susan Baldwin of Keller Williams Horizon, info provided by Coldwell Banker Realty

