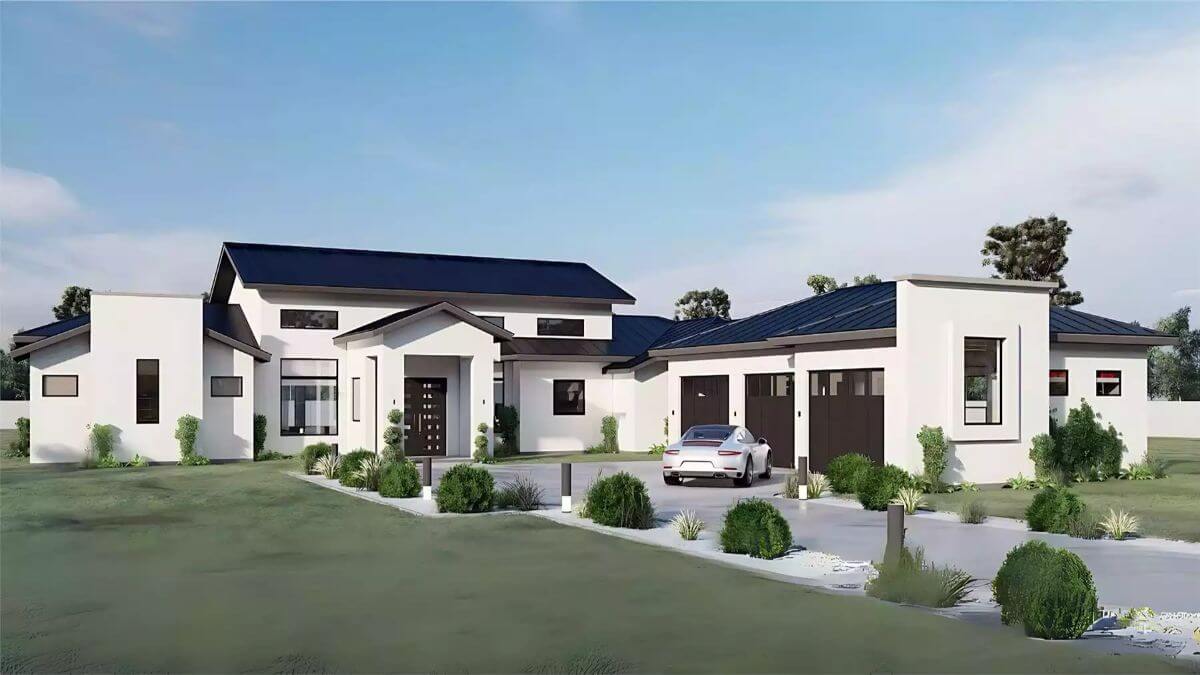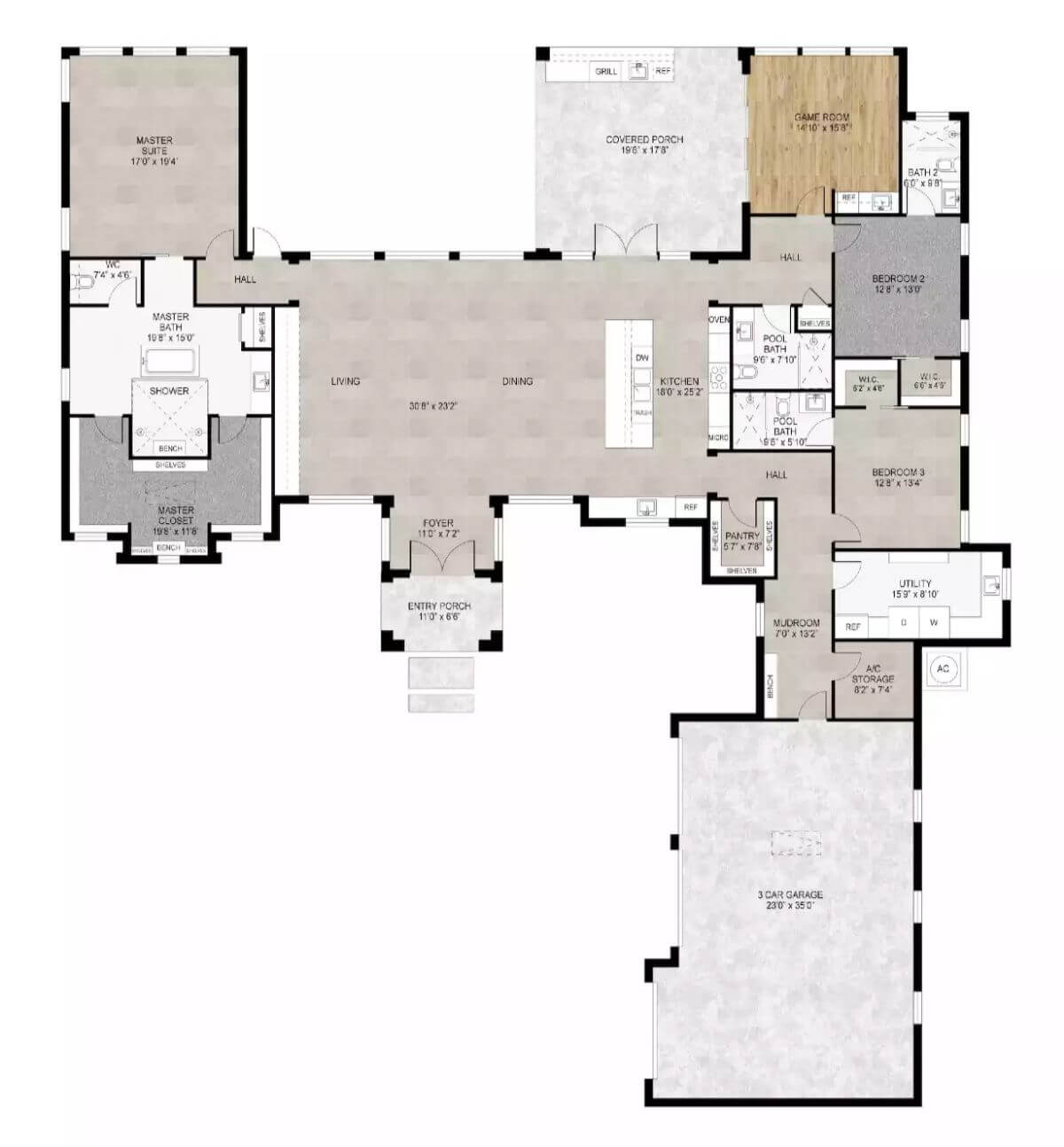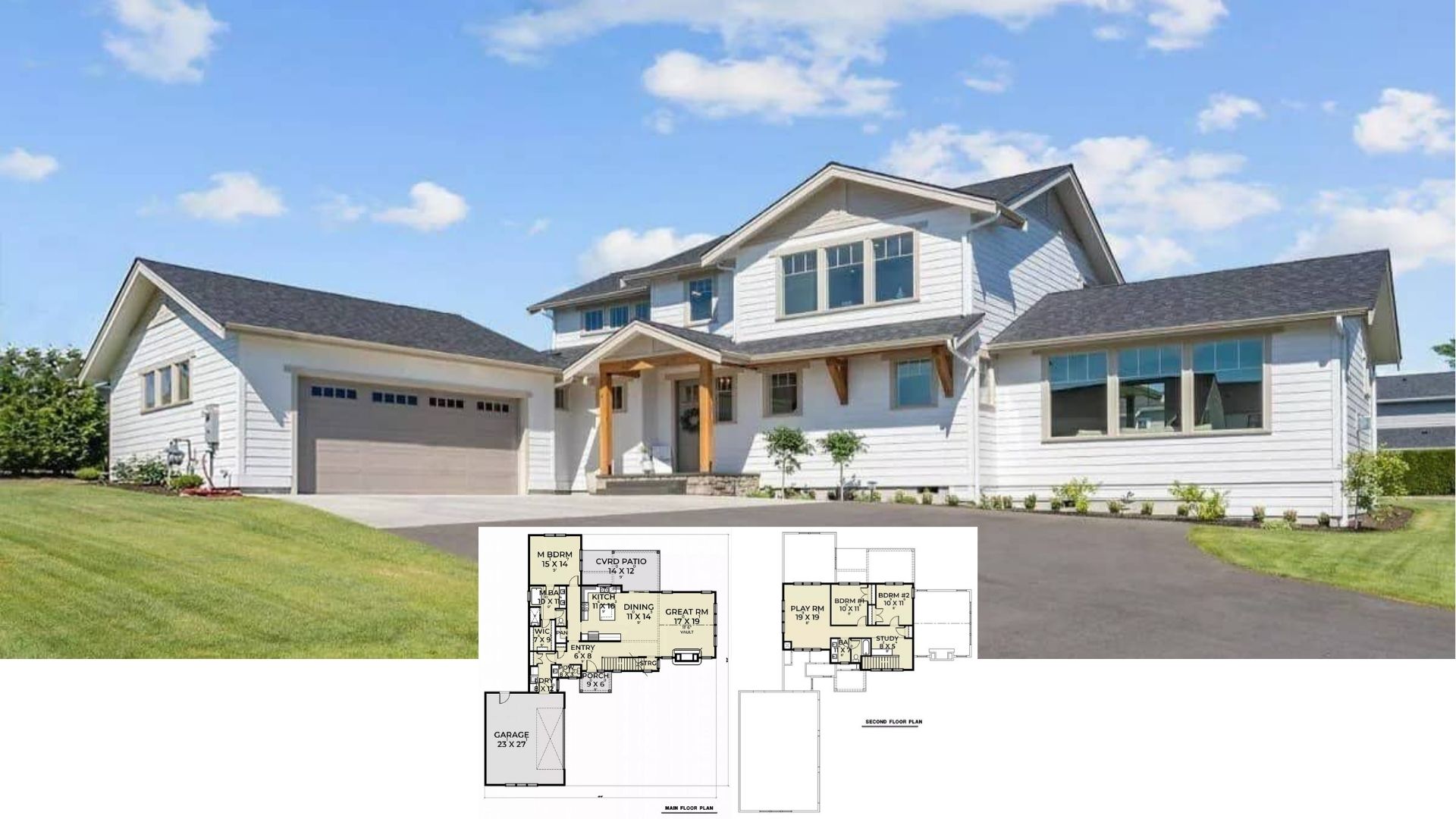
Would you like to save this?
Specifications
- Sq. Ft.: 3,254
- Bedrooms: 3
- Bathrooms: 3.5
- Stories: 1
- Garage: 3
The Floor Plan

Rear View

🔥 Create Your Own Magical Home and Room Makeover
Upload a photo and generate before & after designs instantly.
ZERO designs skills needed. 61,700 happy users!
👉 Try the AI design tool here
Great Room

Great Room

Kitchen and Dining Area

Bathroom

Would you like to save this?
Primary Bedroom

Primary Bedroom

Primary Bathroom

Primary Bathroom

Primary Closet

Game Room

Bedroom

Bedroom

🔥 Create Your Own Magical Home and Room Makeover
Upload a photo and generate before & after designs instantly.
ZERO designs skills needed. 61,700 happy users!
👉 Try the AI design tool here
Bathroom

Mudroom

Laundry Room

Details
This modern ranch-style home offers a sleek and stylish exterior characterized by clean lines, smooth white stucco walls, and dramatic dark window frames. A combination of flat and low-pitched rooflines creates a bold silhouette, while the central entryway features a contemporary covered porch topped with a simple gable roof, giving the home an inviting focal point. The three-car garage is seamlessly integrated on the right side, enhancing the home’s curb appeal with a functional, minimalist aesthetic.
Inside, the floor plan is designed for both luxury and efficiency, centering around a vast open-concept living, dining, and kitchen area that promotes seamless flow and connectivity. The kitchen includes an oversized island with a walk-in pantry just steps away for added convenience. The primary suite is privately situated on one wing of the home, complete with a spacious ensuite bath, walk-in shower, dual sinks, and a large walk-in closet. On the opposite side, two secondary bedrooms each enjoy their own walk-in closets and share easy access to two full baths, including one with exterior access for pool use.
Additional spaces include a dedicated game room tucked near the rear of the home, perfect for entertaining or leisure, as well as a covered porch ideal for indoor-outdoor living. Practical features like a mudroom, utility room, extra storage, and direct garage access ensure the home supports a modern lifestyle with ease.
Pin It!

The House Designers Plan THD-10743






