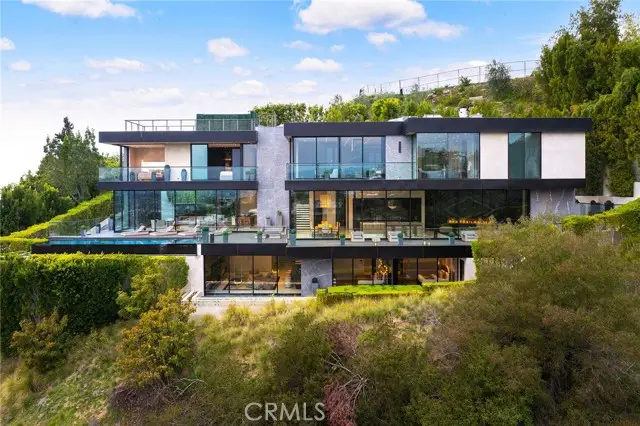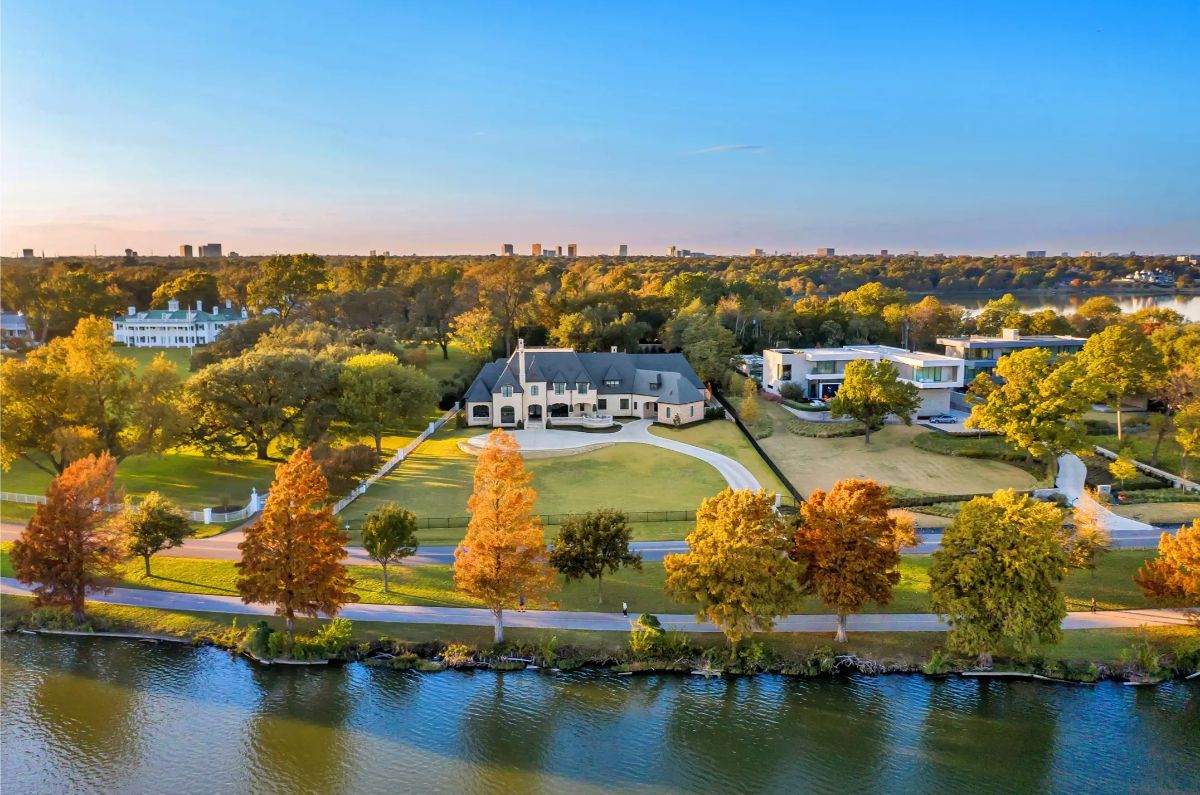
Elevated above the city in Los Angeles, California, this 11,127-square-foot estate is listed for $38,800,000, featuring 5 bedrooms and 9 bathrooms. Blending indoor and outdoor living, the open-concept layout features disappearing glass walls that open to a terrace with an infinity-edge pool and spa. The main living room captures city views and is anchored by a 34-foot Murano crystal chandelier with 24K gold leaf and hand-blown glass.
A double-height foyer leads to a lower level with a fitness room, glass-enclosed wine wall, lounge, and garage with a car turntable. Upstairs, the primary suite and guest bedroom offer retractable windows, natural light, and panoramic views. Every level is designed for elegance, functionality, and a floating-above-the-city experience.
Where is Los Angeles, CA?

Los Angeles, California, is a sprawling metropolitan hub in Southern California, located along the Pacific Coast approximately 120 miles north of San Diego and about 380 miles south of San Francisco. Known as the entertainment capital of the world, Los Angeles encompasses iconic neighborhoods like Hollywood, Beverly Hills, and Venice Beach, offering a diverse mix of culture, commerce, and creativity.
The city sits just 15 miles from Burbank Airport and around 20 miles from LAX, making travel highly convenient. Residents enjoy proximity to scenic coastlines, the Santa Monica Mountains, and renowned attractions like the Getty Center and Griffith Park. With year-round sunshine and a global reputation for arts, media, and innovation, Los Angeles continues to attract talent and tourists from around the world.
Living Room

The living room features a long sofa and two armchairs arranged around a circular coffee table facing a black stone fireplace wall. Sliding glass doors open to a terrace with city views, while floor-to-ceiling windows line the side wall. The layout allows open access to the adjacent bar area.
Living Room

The seating area includes curved sectionals and upholstered chairs set around multiple tables on a neutral carpet. A bar with a wood-paneled backdrop and overhead shelves occupies the far wall. Glass panels on both sides bring in natural light and outdoor views.
Lounge Area

This lounge setup centers around a modern fireplace with a wide stone facade and a built-in linear flame feature. A dark rug defines the space beneath a sofa and two low tables. Open-air views extend along the edge of the terrace beyond the glass enclosure.
Dining Room

The dining room includes a rectangular table with ten chairs placed on a patterned rug. A ceiling-mounted chandelier hangs above the center, and sliding glass walls open to the outdoor terrace. Hillside and skyline views are visible beyond the balcony.
Dining Room

A glass-walled corner frames the dining space, which holds a marble-top table with mixed-upholstery seating. The modern chandelier spans the ceiling above, extending the design toward the ceiling edge. The far view captures the city skyline beneath an open sky.
Kitchen

The kitchen features a large island with a built-in sink and three backless stools along the counter. Black cabinetry spans the wall behind, and a light fixture hangs directly above the island. Floor-to-ceiling glass doors run the length of the room, connecting to the terrace.
Kitchen

Bar seating lines the outer edge of the island, facing the kitchen’s black glass wall and dual sink. The pendant lighting above matches the fixtures in adjacent spaces. Reflections in the cabinetry mirror the landscape across the room.
Bar

The bar setup includes four metallic stools arranged at a marble counter set against a backdrop of wood-paneled shelving. Backlit glass shelves hold rows of matching bottles, and a modern chandelier hangs above. The space is bordered by neutral flooring and high-gloss surfaces.
Bar

This view from behind the bar reveals dual counters with a dark marble surface and wood cabinetry. Shelving along the back wall supports lighting and bottle display, while the counter edge faces the glass wall overlooking the terrace. The chandelier above spans the full work zone.
Lounge Area

The lounge includes a pair of tufted chaises positioned on a bordered area rug. A flat-panel television is mounted above a black marble fireplace wall. The bar area in the background features four counter stools and suspended lighting over a marble-top counter.
Stairwell

The stairwell shows floating white treads framed by glass railings and gold hardware. A picture window brings in daylight from the side yard with bamboo. The space connects to adjacent glass-walled hallways on both floors.
Primary Bedroom

The primary bedroom includes a bed with an upholstered headboard, suspended lighting, and nightstands on each side. A seating area near the window looks out toward the city through a full-height window wall. A drop-down ceiling TV screen is installed above the foot of the bed.+
Bedroom

The bedroom at night reveals skyline views through sliding glass doors leading to the balcony. Two swivel chairs and a round table create a sitting area beside the railing. The lighting from the ceiling and terrace provides soft illumination across the space.
Bedroom

This bedroom places the bed adjacent to a floor-to-ceiling glass corner with unobstructed views. A curved headboard and integrated nightstands are anchored under a string of pendant lights. The room opens to a terrace via sliding doors.
Bedroom

This bedroom features a paneled headboard that spans the width of the wall. Glass sliders open to a hedged terrace with green views. A mounted TV is placed on the opposite wall above a mirrored console.
Bedroom

This suite includes a bed with a tall upholstered headboard set against a white wall. Built-in wardrobes line one side of the room. Sliding glass doors open to a balcony with exterior seating.
Primary Bathroom

The bathroom features a dual-sink vanity wall facing a freestanding tub and a city-facing window. Marble finishes wrap the shower and walls, and a long bench sits in the center of the room. A chandelier is mounted above the central pathway.
Bathroom

The bathroom has a rectangular soaking tub set into a recessed stone surround. A glass-enclosed shower and wall-hung vanity occupy the remaining space. Veined marble finishes cover the walls and floor.
Bathroom

A full bathroom showcases a floating vanity with an integrated sink and a large mirror above. The walk-in shower sits behind a glass partition. Patterned stone lines the back wall, creating a distinct backdrop behind the toilet and shower area.
Bathroom

The bathroom contains a glass-enclosed shower with built-in bench seating and textured stone walls. A floating wood vanity stretches beneath a wide mirror with integrated lighting. Floor-to-ceiling windows reflect the outdoor view behind the camera.
Powder Room

The powder room includes a wall-mounted sink basin with a rectangular mirror above. A dark toilet is positioned against the corner wall near a vertical flush plate. Recessed lighting brightens the space with indirect ceiling illumination.
Powder Room

This powder room includes a freestanding black sink, a wooden vanity, and a wall-mounted mirror. A vertical window opens directly to a private garden view. A toilet is placed beside the sink, with accessories arranged on the countertop.
Shower Bathroom

A steam shower spans the length of one wall, fitted with dual shower heads and floating benches. A glass partition separates the shower from a floating vanity with double sinks and mirrored storage. Soft lighting highlights the stone tile throughout the room.
Walk-In Closet

The walk-in closet features dual clothing racks along both side walls and a central island with glass-top compartments. Open shelving holds shoes and accessories, while overhead strip lighting runs along the perimeter. A hanging fixture is centered above the island.
Home Theater

The home theater room includes a large sectional arranged in front of a wall-mounted projection screen. Recessed lighting is placed throughout the ceiling. A back wall entry connects to an adjacent room or corridor.
Home Gym

The gym includes cardio machines facing mirrored walls, a weight rack, and a central lifting station. Flat-screen TVs are mounted across the room. The floor is covered with light wood panels and bordered by rubber mats in exercise zones.
Garage and Showroom

The garage space includes a vehicle turntable and additional room for car storage and exercise equipment. Polished black tiles line the floor and reflect overhead lighting. Wall-mounted monitors are positioned throughout the interior.
Terrace Seating

The terrace includes multiple armchairs facing a glass railing with panoramic views of the city skyline. Potted plants are evenly spaced along the perimeter. Recessed lighting from the ceiling adds illumination to the seating area.
Infinity Pool

The pool deck overlooks the city, with two lounge chairs positioned near the edge of the infinity pool. The water merges visually with the skyline in the distance. Low planters run along the pool’s edge, framing the city lights beyond.
Infinity Pool

The outdoor pool area features a row of loungers aligned beside a rectangular infinity-edge pool. A glass barrier runs along the terrace edge, overlooking the illuminated Los Angeles skyline. Floor-to-ceiling windows connect the interior living space to the patio.
Infinity Pool

This daytime view shows the pool extending outward beside the home’s rear façade. Lounge chairs are positioned on the tiled deck, and landscaping lines the pool’s edge. Sliding glass doors open into the living room just beyond.
Front Exterior

The front exterior includes a stone-paved driveway with a glass-railed walkway leading to the main entrance. A large picture window and vertical slats wrap around the upper-level façade. Landscaping frames the building perimeter.
Rear Exterior

The rear elevation reveals a multi-level design with extensive glazing across both floors. Interior lighting casts reflections on the pool, which stretches alongside the lower patio. Loungers, sofas, and open balconies are spaced throughout the outdoor area.
Listing agent: Sen Wang, Ken Heting Dai @ Rega Realty Services, RE/MAX Champions Upland, info provided by Coldwell Banker Realty






