
Would you like to save this?
Specifications
- Sq. Ft.: 2,096
- Bedrooms: 3
- Bathrooms: 2
- Stories: 1
- Garage: 2
The Floor Plan
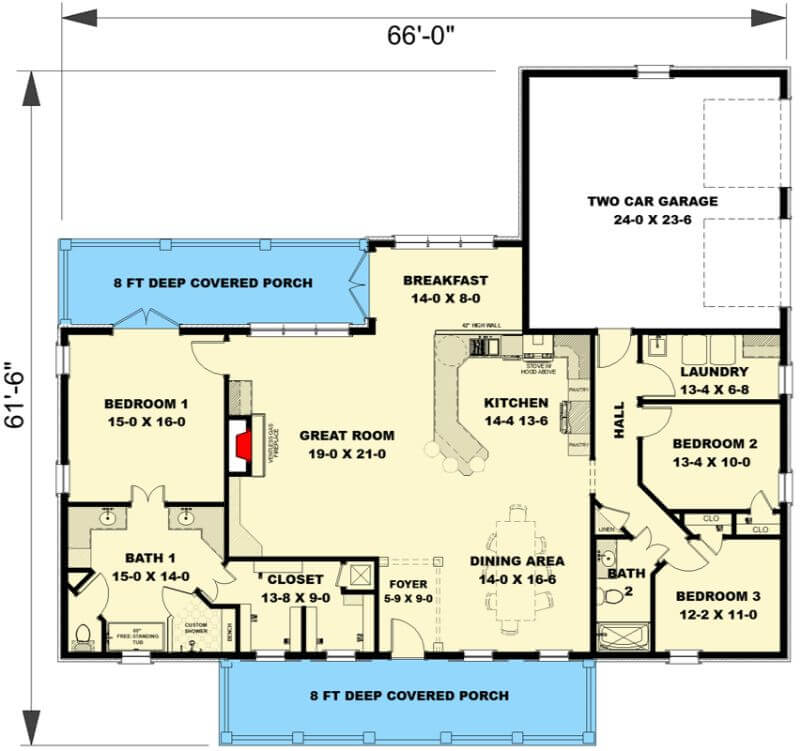
3D Floor Plan

🔥 Create Your Own Magical Home and Room Makeover
Upload a photo and generate before & after designs instantly.
ZERO designs skills needed. 61,700 happy users!
👉 Try the AI design tool here
Rear View
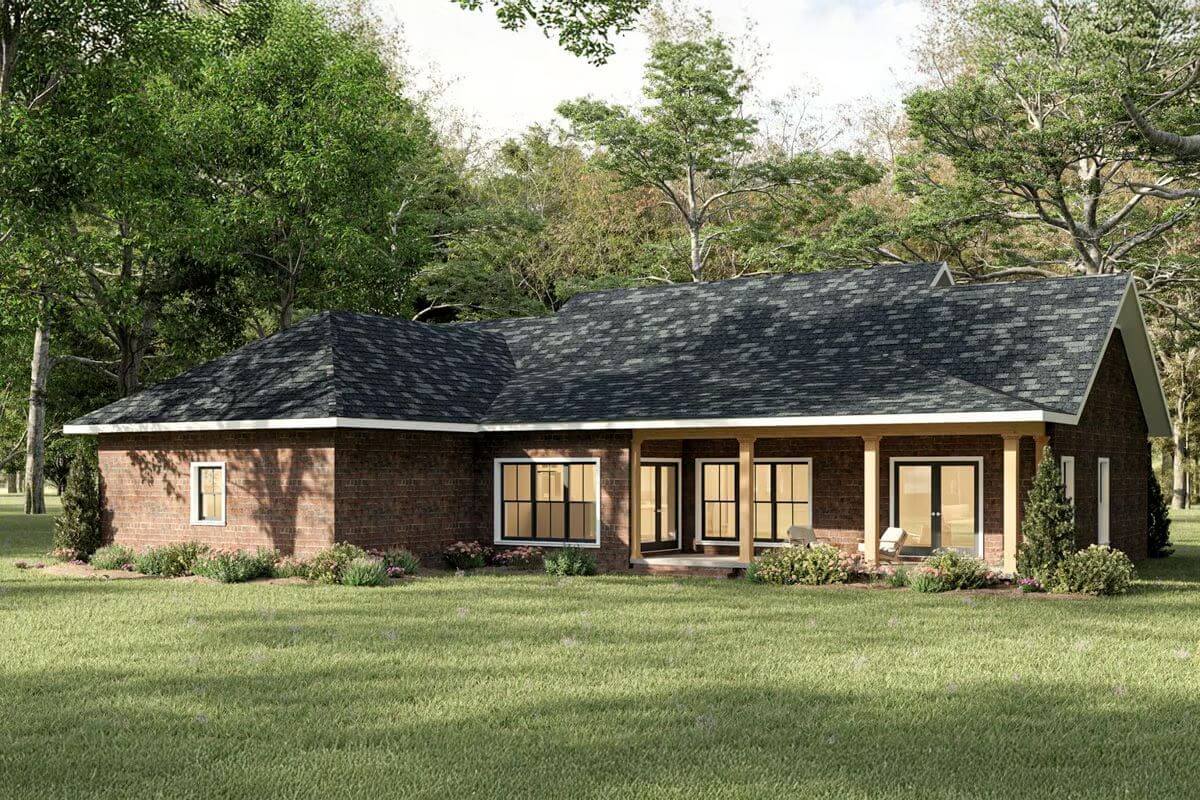
Dining Area
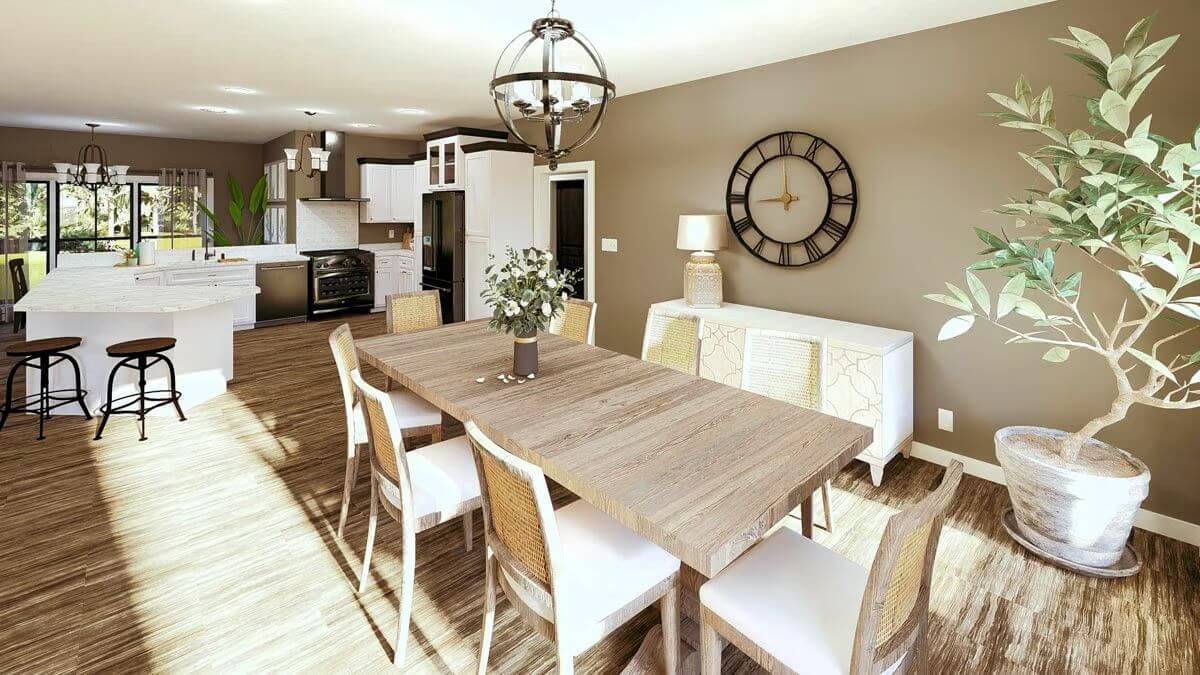
Kitchen
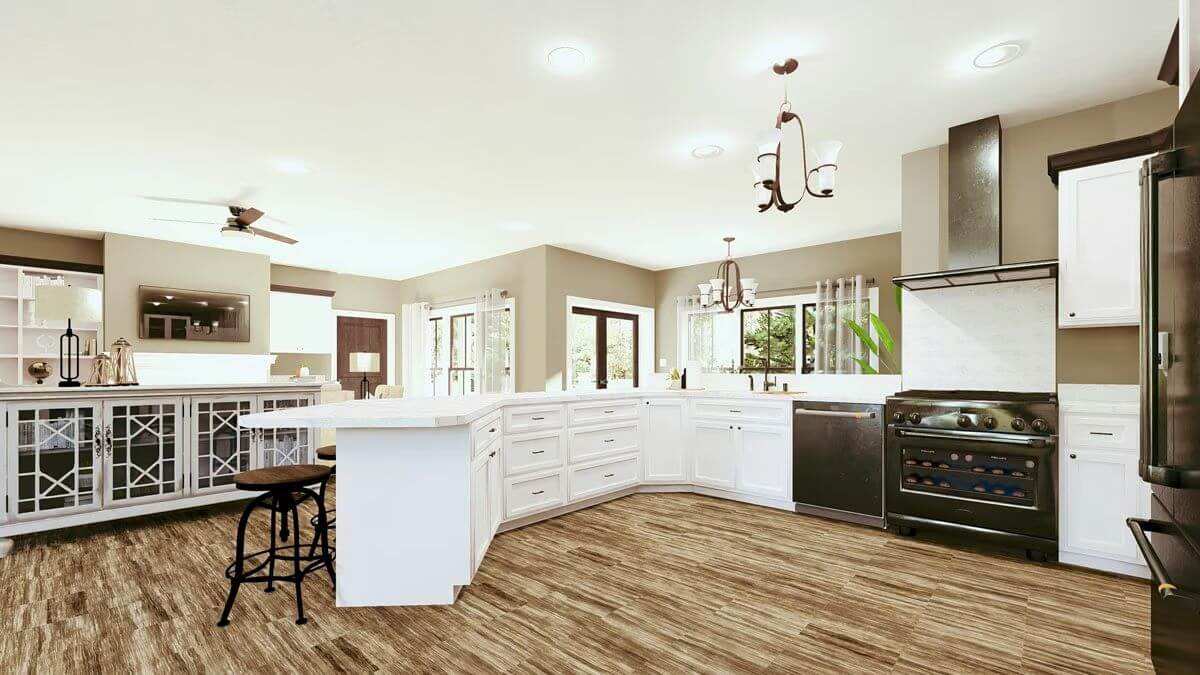
Kitchen
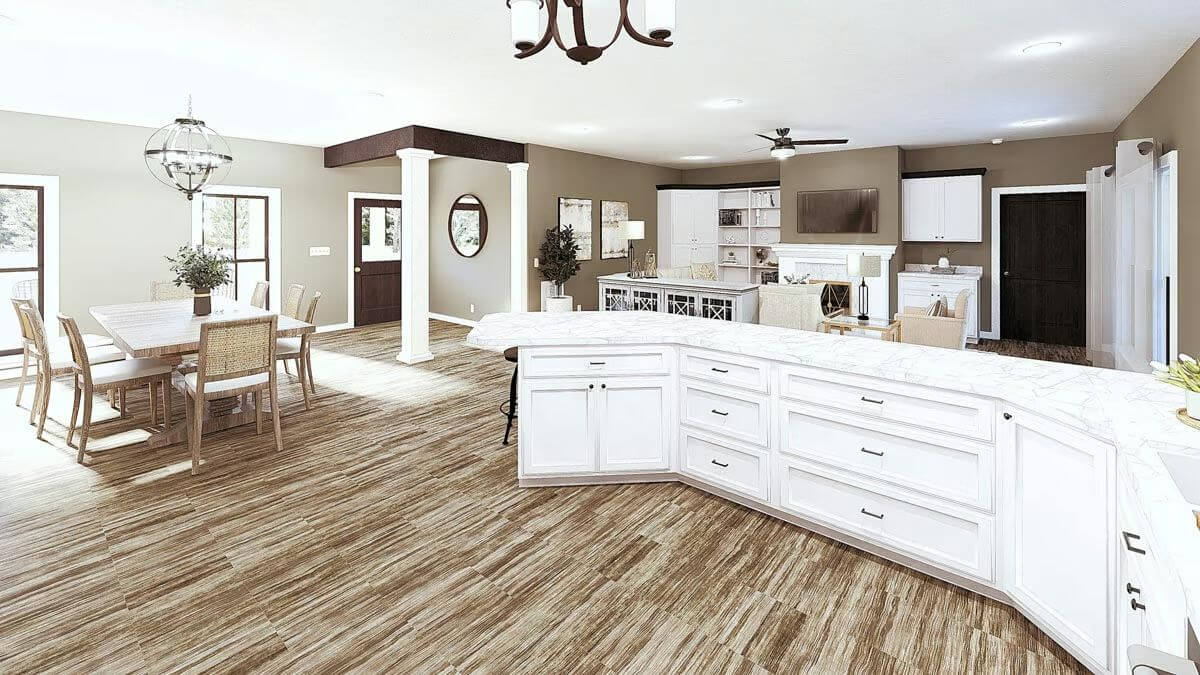
Would you like to save this?
Breakfast Nook
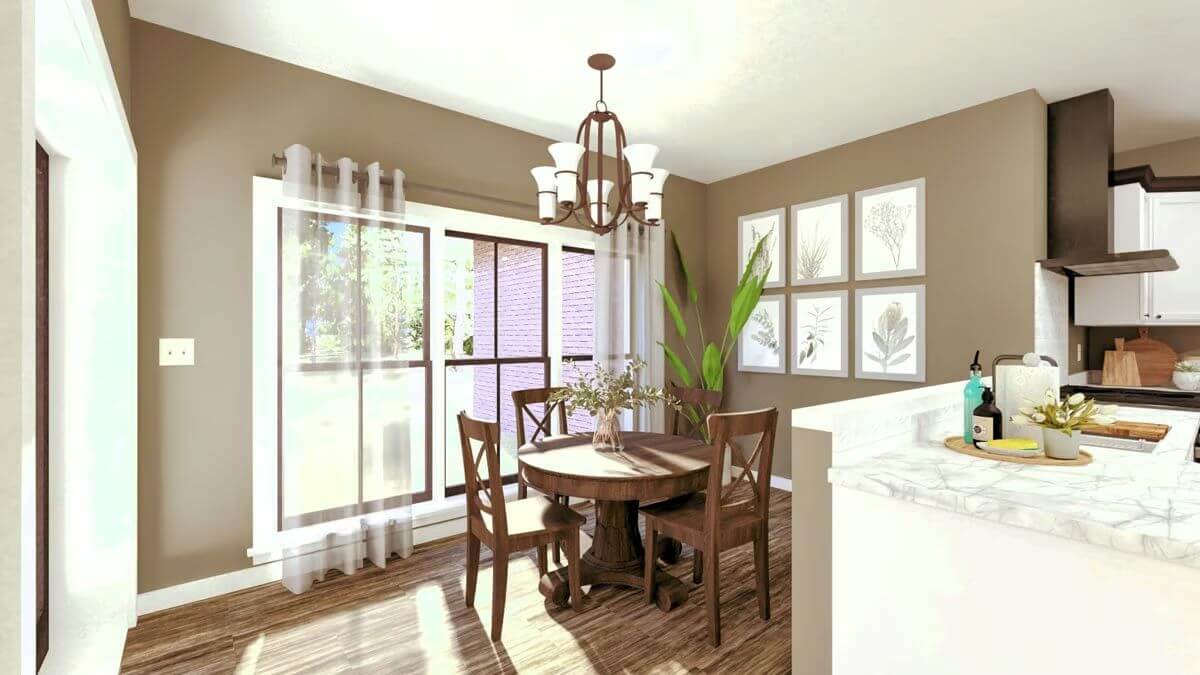
Great Room
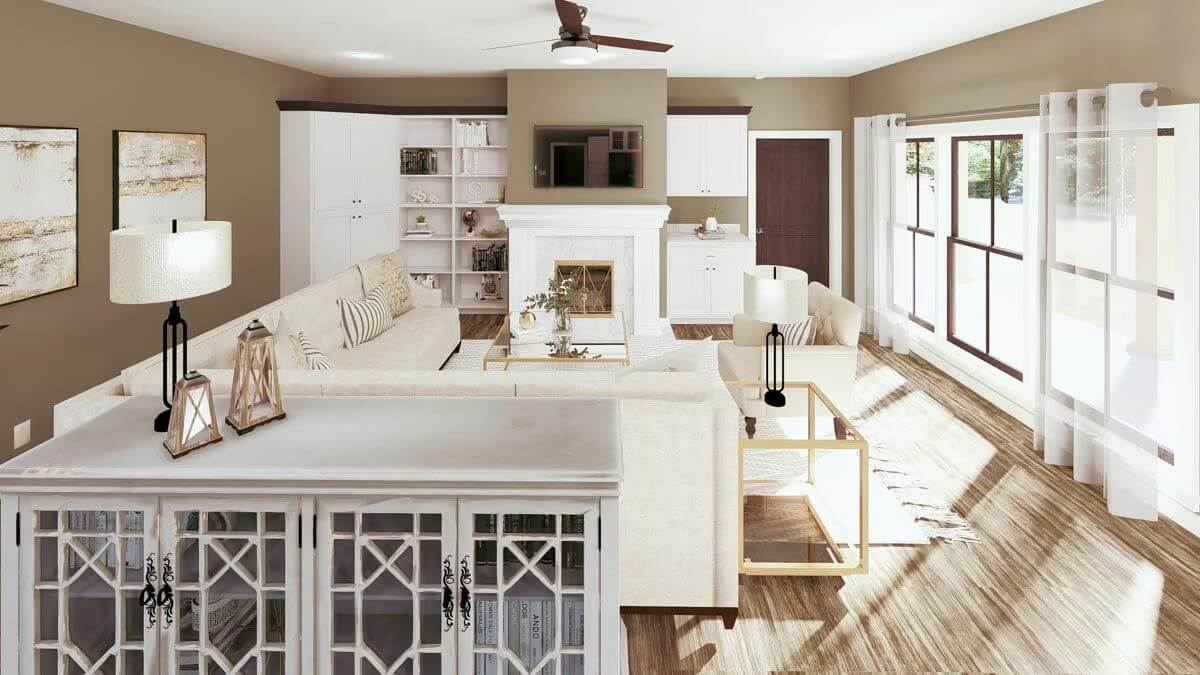
Office
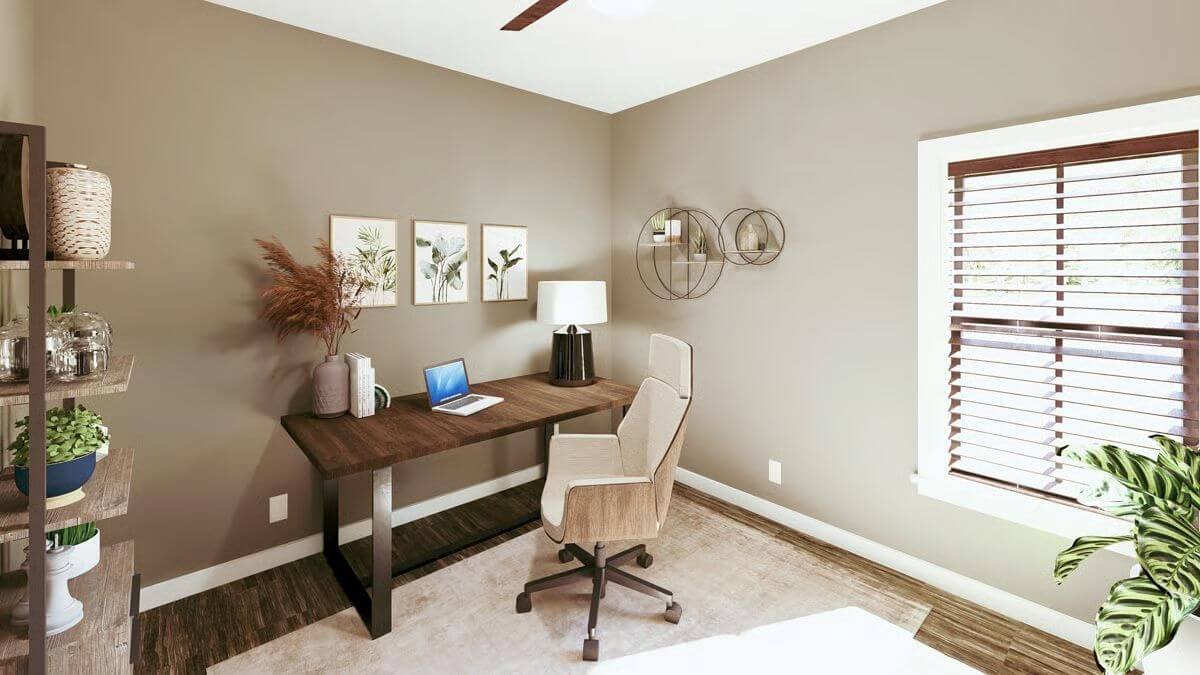
Primary Bedroom
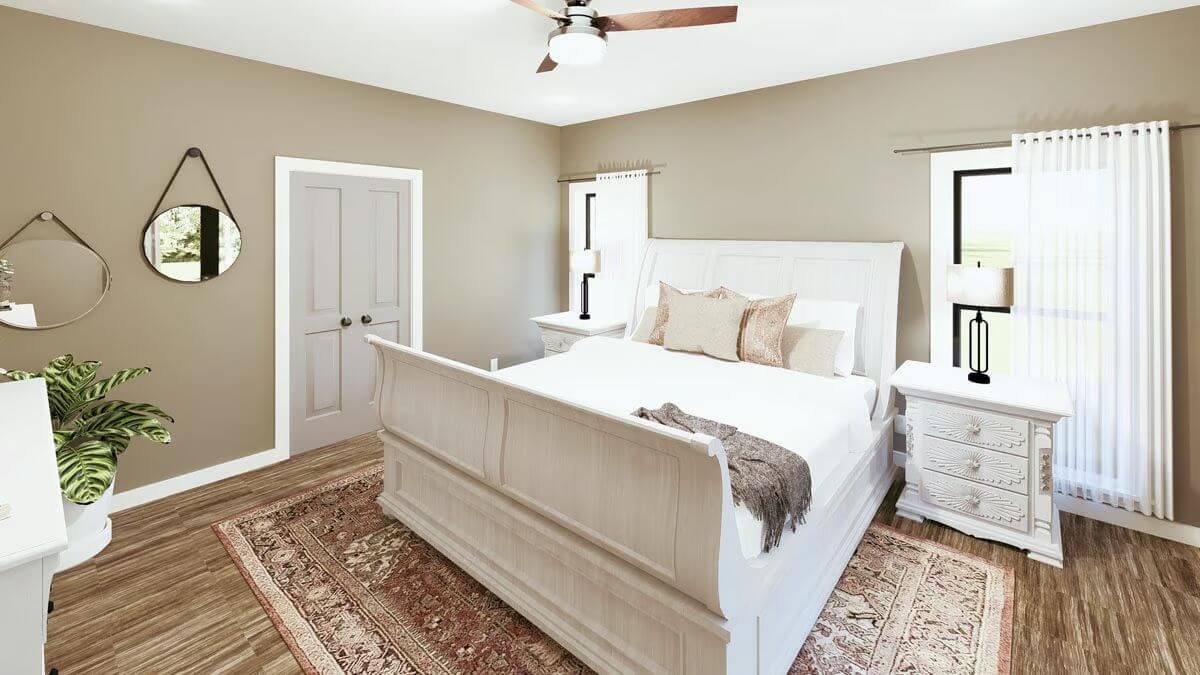
Primary Bathroom
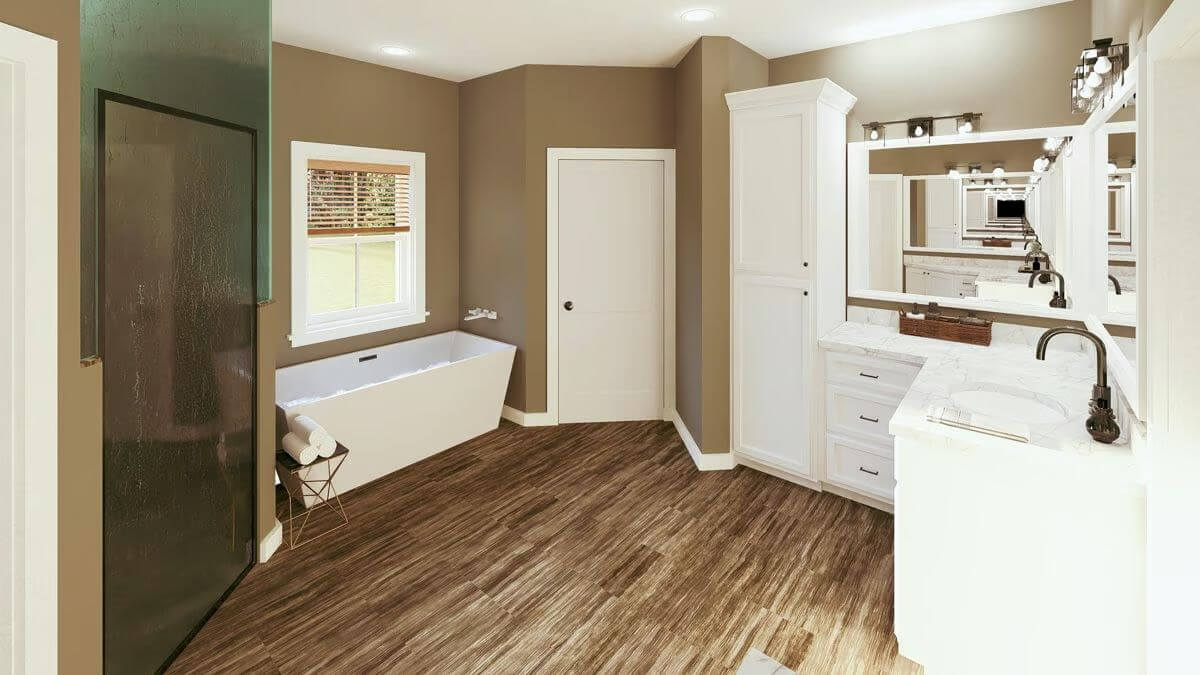
Primary Bathroom
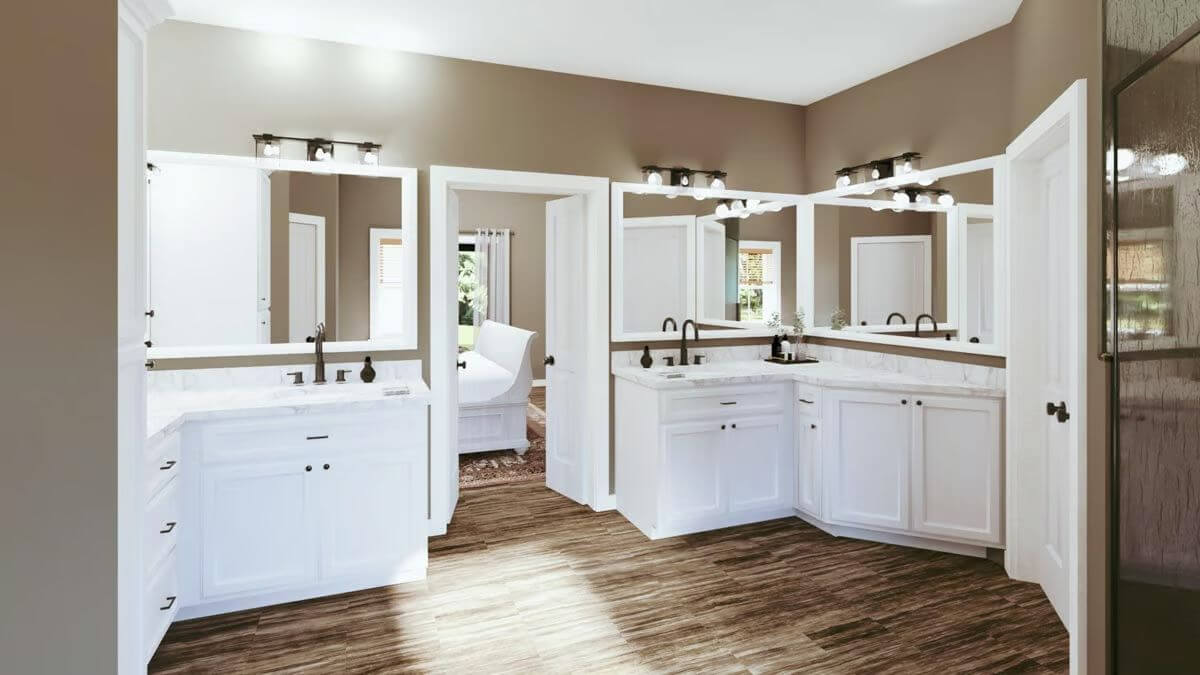
Bedroom

Bathroom
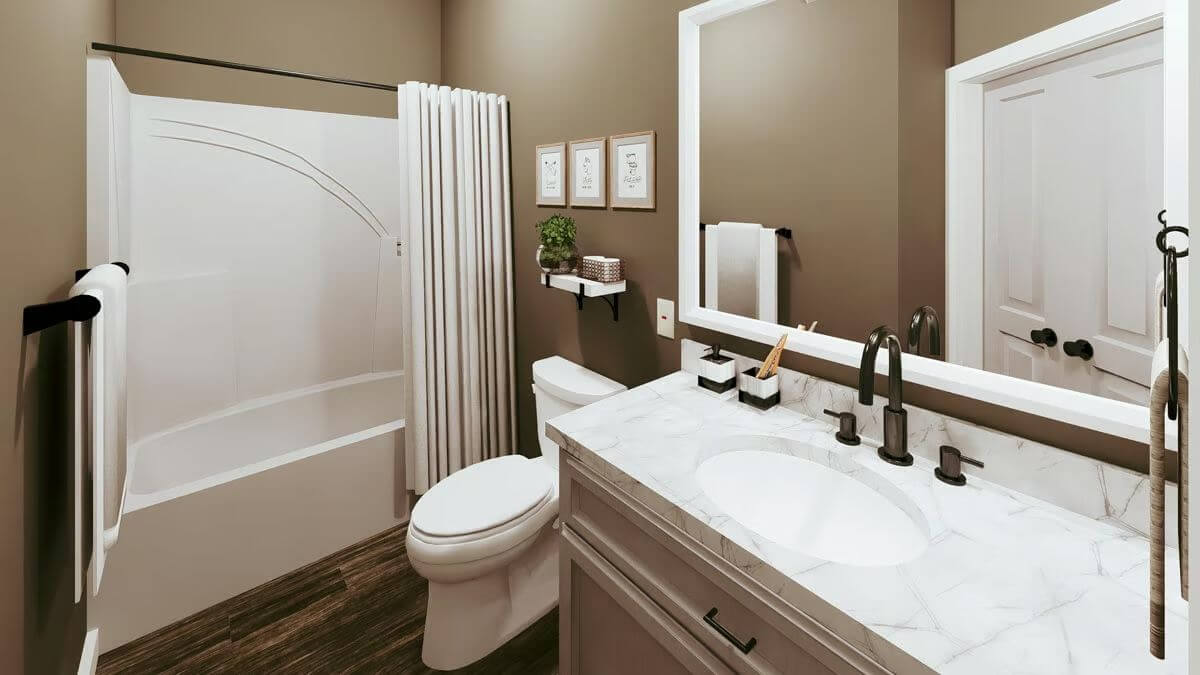
🔥 Create Your Own Magical Home and Room Makeover
Upload a photo and generate before & after designs instantly.
ZERO designs skills needed. 61,700 happy users!
👉 Try the AI design tool here
Laundry Room
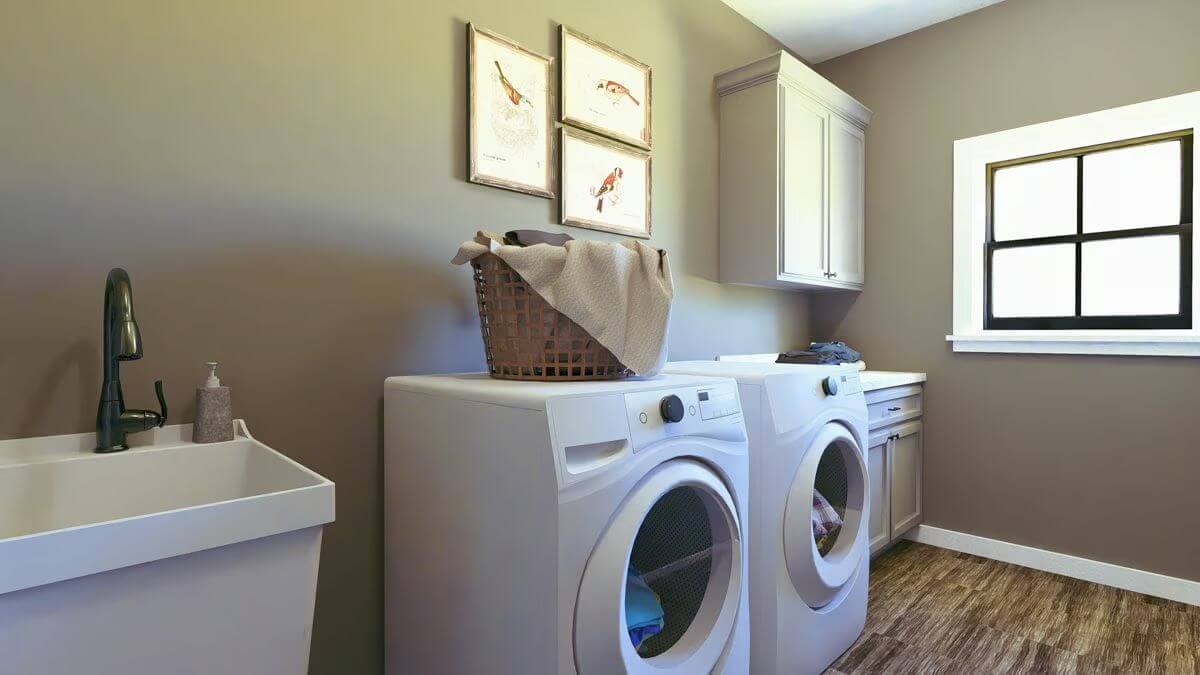
Details
This farmhouse-style home features a timeless and inviting exterior with a combination of brick and board and batten siding. A large covered front porch, supported by wooden columns, stretches across the front, offering a welcoming and functional outdoor space. The dark roof provides contrast against the warm brick and light siding, giving the home a classic yet modern appeal.
Inside, the foyer leads into a spacious great room that seamlessly connects to the kitchen and dining area, making it ideal for entertaining. The kitchen is equipped with a large island, ample cabinetry, and a breakfast nook that offers additional dining space. A covered porch at the rear extends the living space outdoors, perfect for relaxing or entertaining.
The primary suite is located on the left wing, featuring private porch access and an expansive en-suite bathroom with dual vanities, a soaking tub, and a walk-in closet. Two additional bedrooms and a shared bathroom are situated on the opposite side, providing privacy and separation from the primary suite. A laundry room is conveniently located near the secondary bedrooms and offers easy access to the two-car garage.
Pin It!
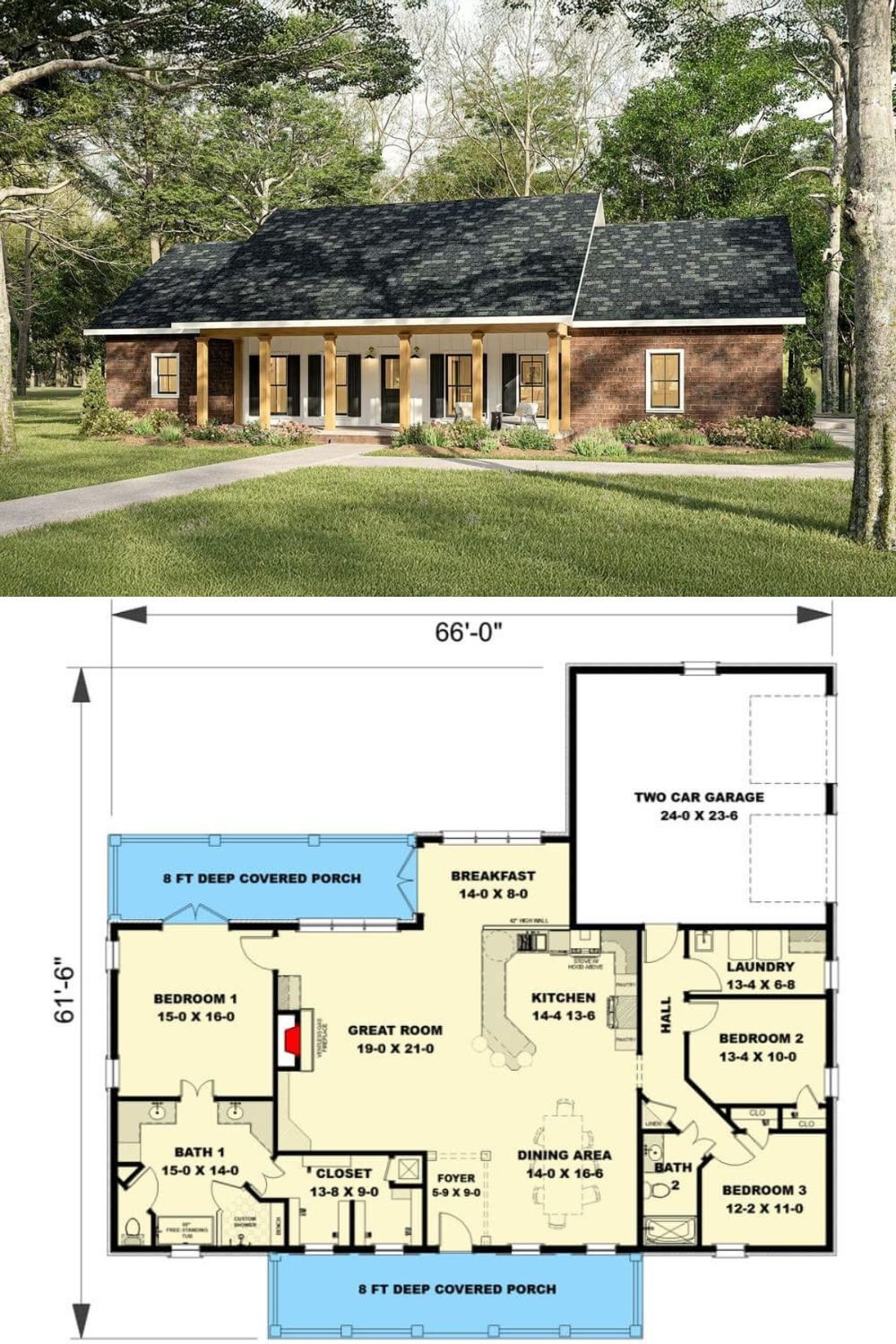
Architectural Designs Plan 25057DH






