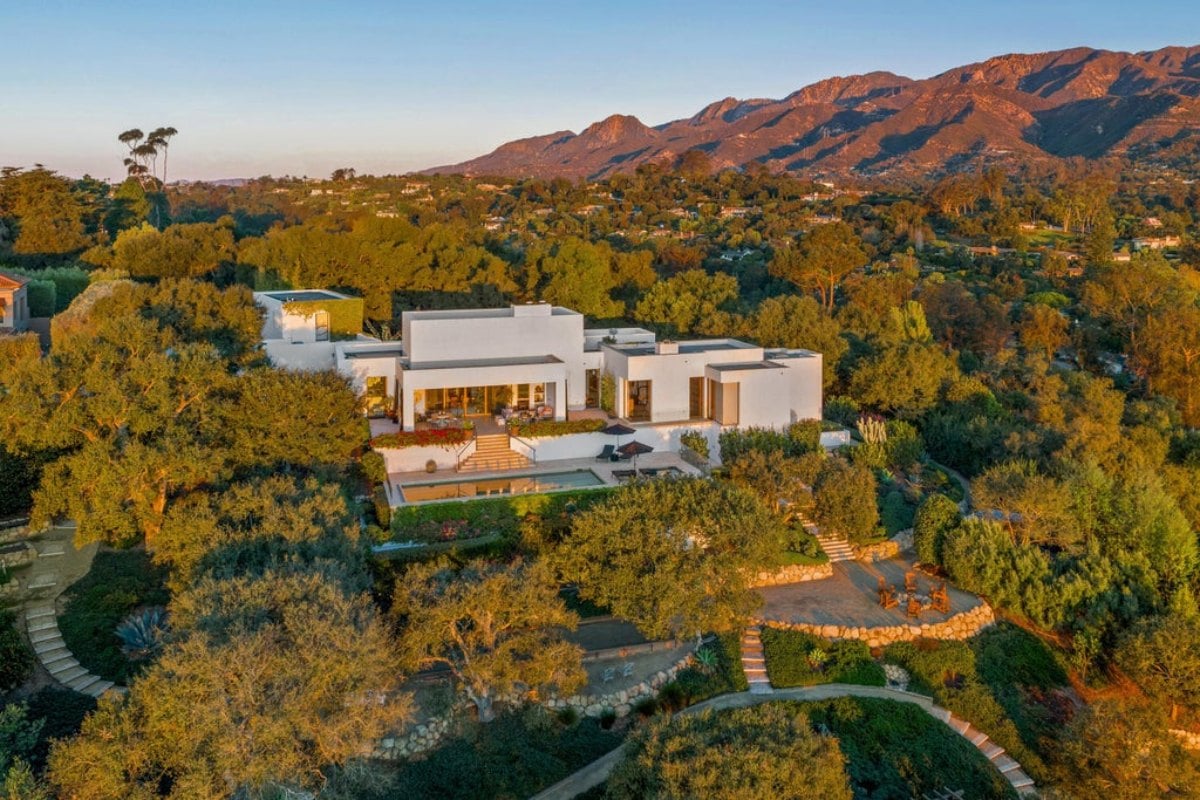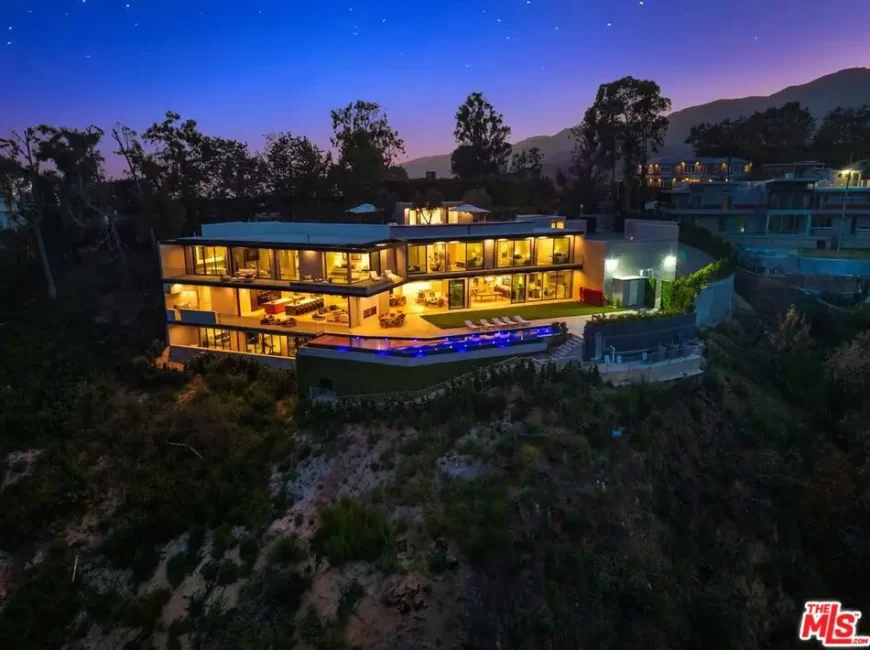
Set on a 47,000 sq. ft. lot in Pacific Palisades, CA, this 18,372 sq. ft. estate is listed at $54,000,000 and offers 7 bedrooms, 3 full baths, 9 partial baths, and an 8-car garage. Designed by Tom Leishman with interiors by Michael Palumbo, it showcases imported finishes from Molteni, Poliform, Misuraemme, and more. Highlights include a Poliform chef’s kitchen, Venetian plaster walls, and a curated art collection.
The primary suite spans over 2,500 sq. ft. with dual Molteni closets, while wellness amenities include a plunge pool, spa, sauna, and full gym. Entertaining is elevated with a rooftop deck, ballroom, temperature-controlled wine cellar, and a sweeping bar. Outside, a dramatic 90-foot boomerang infinity pool and spa overlooks the canyons and coastline.
Where is Pacific Palisades, CA?
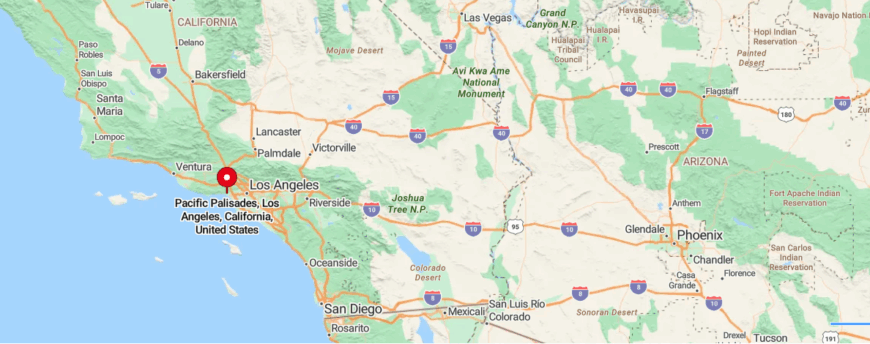
Pacific Palisades is a coastal Los Angeles neighborhood located about 20 miles west of downtown. Nestled between the Pacific Ocean and Santa Monica Mountains, it’s known for luxury homes, ocean views, and a laid-back yet upscale vibe. Residents enjoy access to hiking spots like Temescal Gateway Park and Will Rogers State Historic Park.
The area offers top-rated schools, a walkable village center, and proximity to both Santa Monica (6 miles) and Malibu (10 miles). With quiet streets, scenic trails, and a relaxed pace, Pacific Palisades appeals to those seeking a refined coastal lifestyle within reach of the city.
Living Space
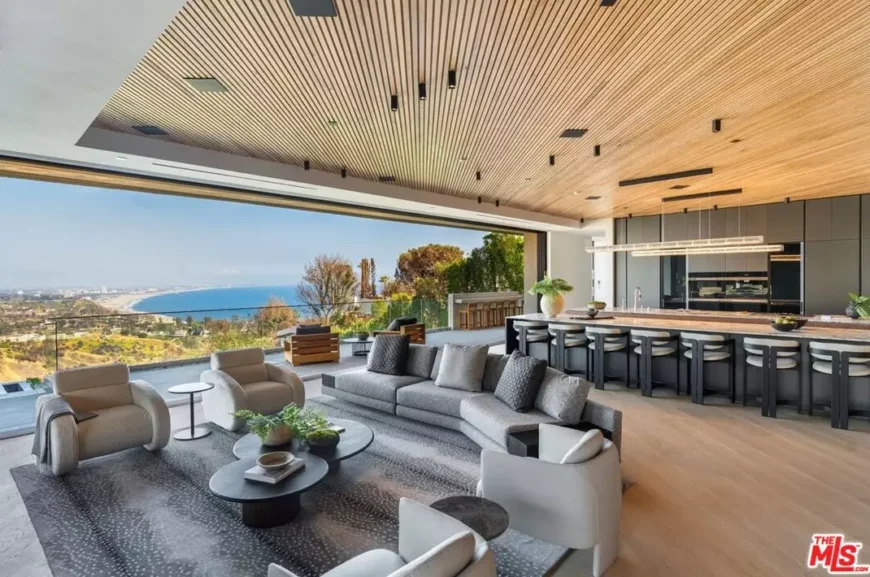
The living room includes two armchairs and a modular sectional facing a low-profile round table. Retractable glass walls open to the terrace, revealing coastal and hillside views. Wood slat ceilings extend across both the lounge and kitchen areas.
Dining Area
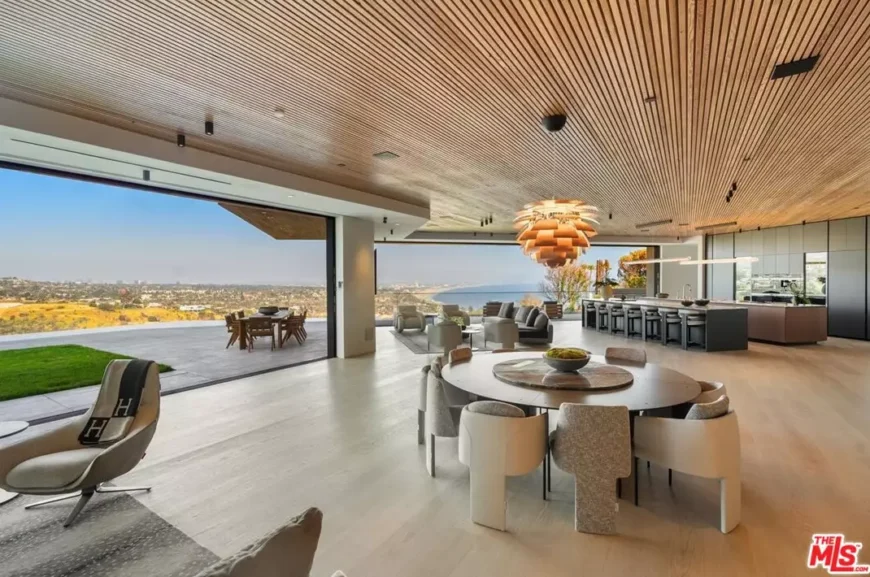
The dining area centers on a circular table surrounded by mixed-style seating beneath a sculptural pendant. Full-height openings bring in natural light and connect the interior to the outdoor patio. To the right, the kitchen’s linear island offers bar-style seating.
Open-Concept Living
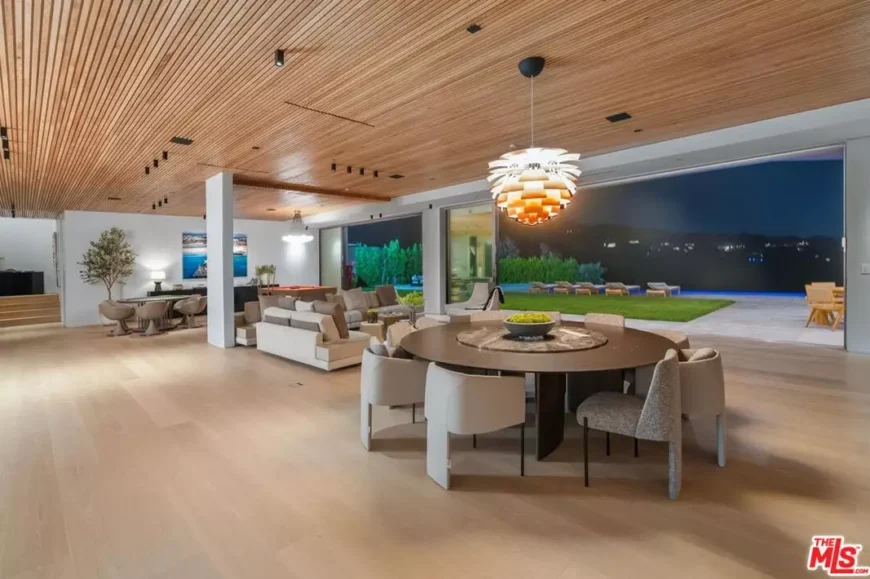
The space combines living, dining, and entertainment zones under continuous wood ceiling panels. A round table sits below a hanging fixture, while adjacent couches face large glass openings to the yard. Outdoor furniture extends the living area past the sliding wall.
Entertainment Area
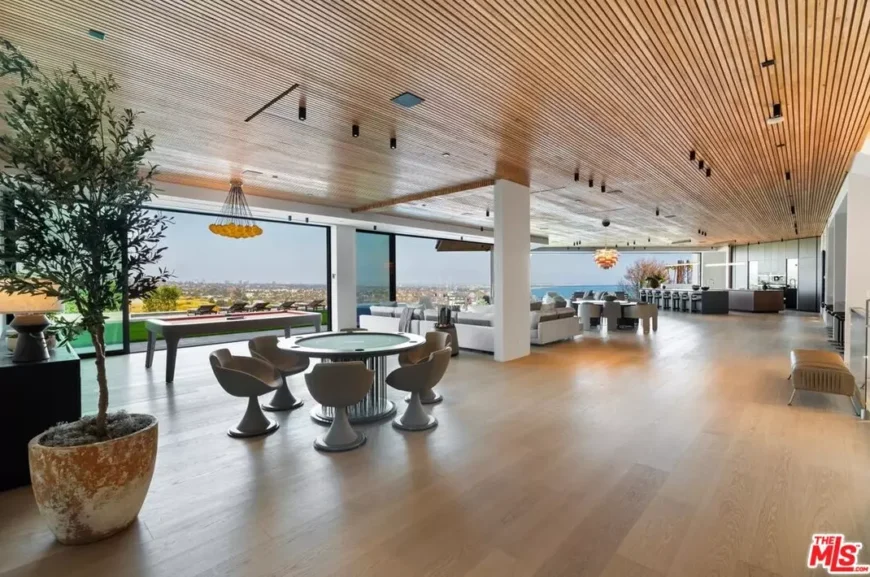
The entertainment area features a round game table surrounded by four swivel chairs next to a pool table. A glass wall frames views over the city, continuing into the living and kitchen zones. Large format flooring runs across the open layout, tying each section together.
Kitchen
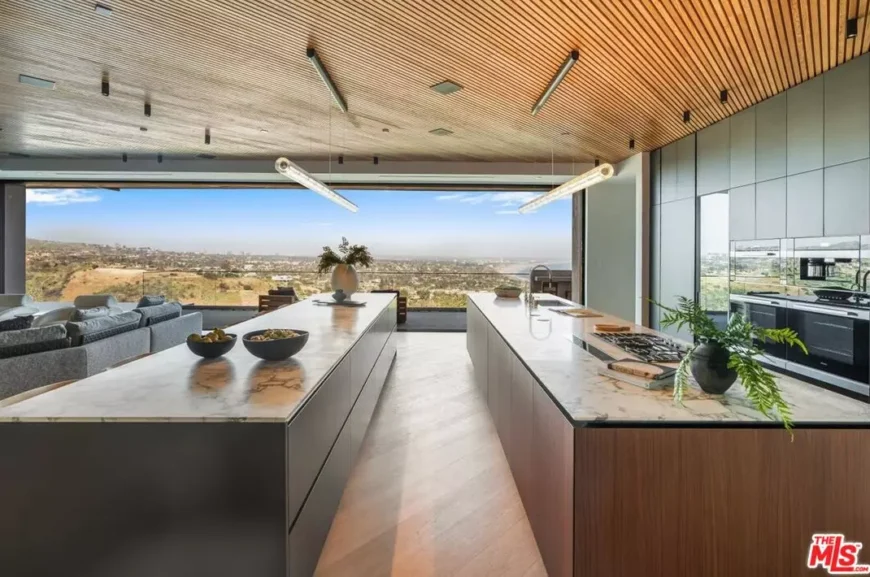
The kitchen presents dual marble-topped islands, one with a built-in cooktop and another with open surface space. A pair of pendant lights runs parallel above the counters. The glass wall behind opens to the outdoor deck overlooking the city.
Bar Area
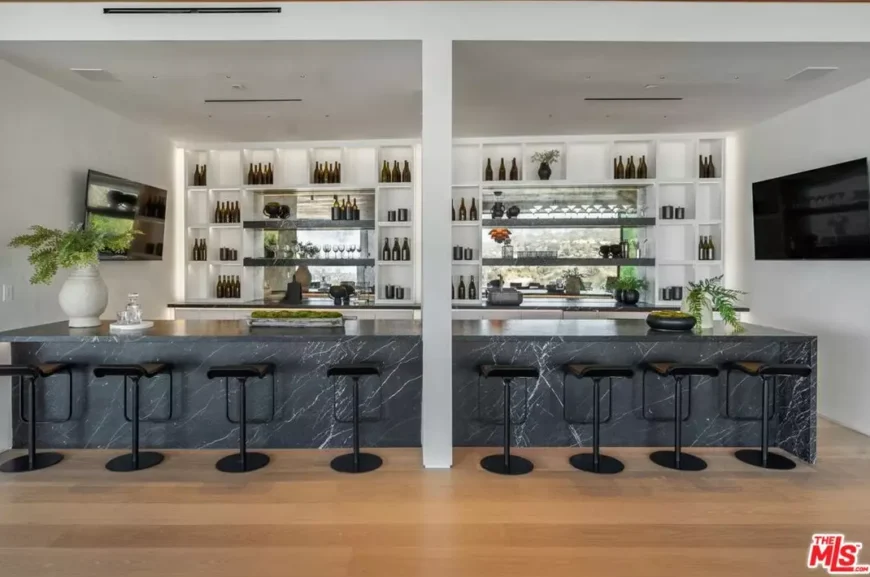
The bar includes two dark marble islands with barstools lined along each side. Recessed shelving displays bottles and glasses against a backlit wall. Dual TVs are mounted on either side of the counter.
Wine Cellar
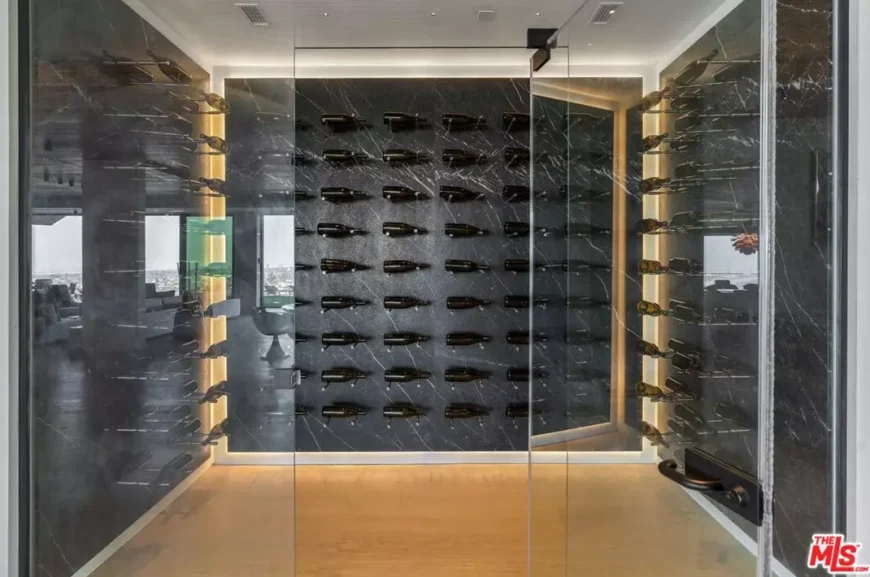
The wine cellar features glass doors enclosing a display wall lined with horizontal bottle racks. Black marble panels contrast with built-in lighting. Reflections from the glass show adjacent rooms and cityscape views beyond.
Home Office
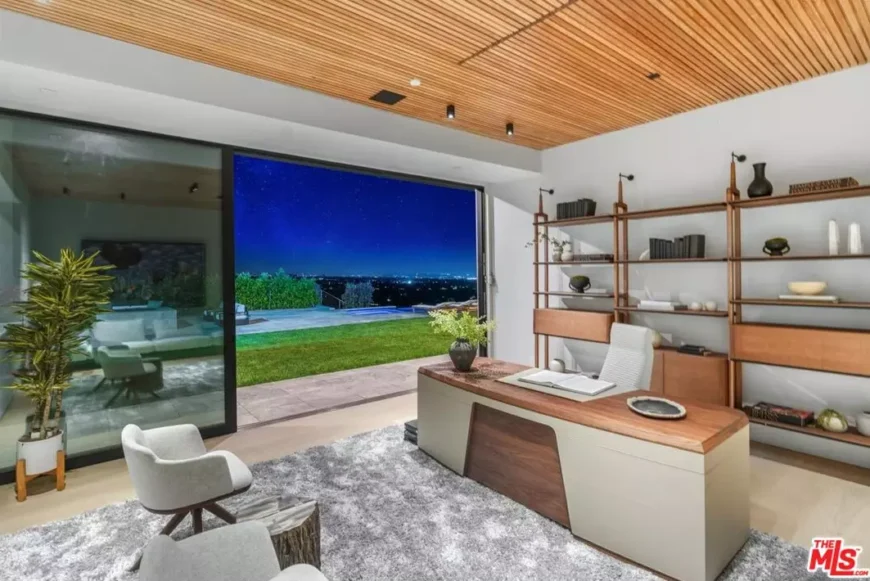
The office includes a large wood and stone desk placed in front of built-in shelving. A sliding glass wall opens to a grass lawn and pool area with a view over the landscape. A pair of modern chairs and a rug complete the room’s seating.
Primary Bedroom
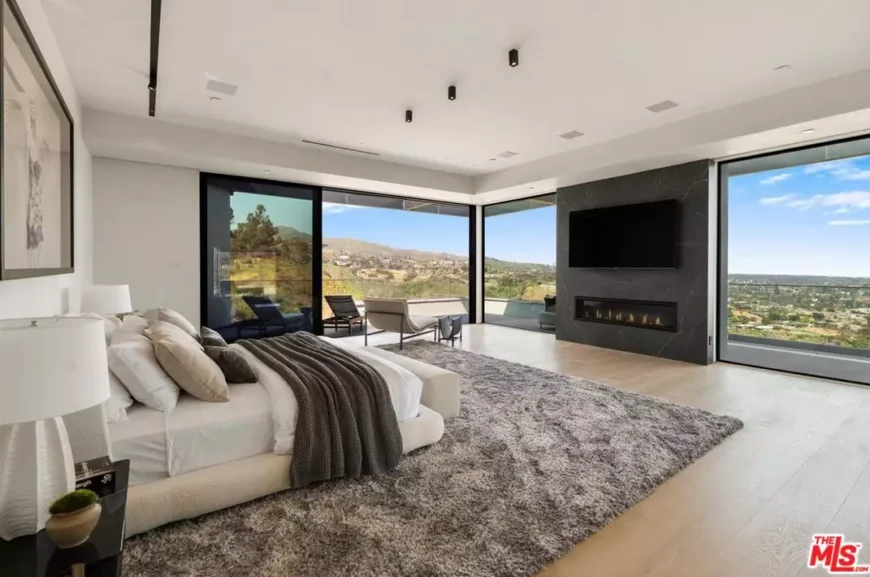
The bedroom includes a bed positioned along the left wall with a lounge area facing the black stone fireplace and a mounted TV. Floor-to-ceiling windows wrap two sides of the room for panoramic views. Neutral-toned surfaces and a shag area rug complete the setup.
Primary Bedroom Lounge
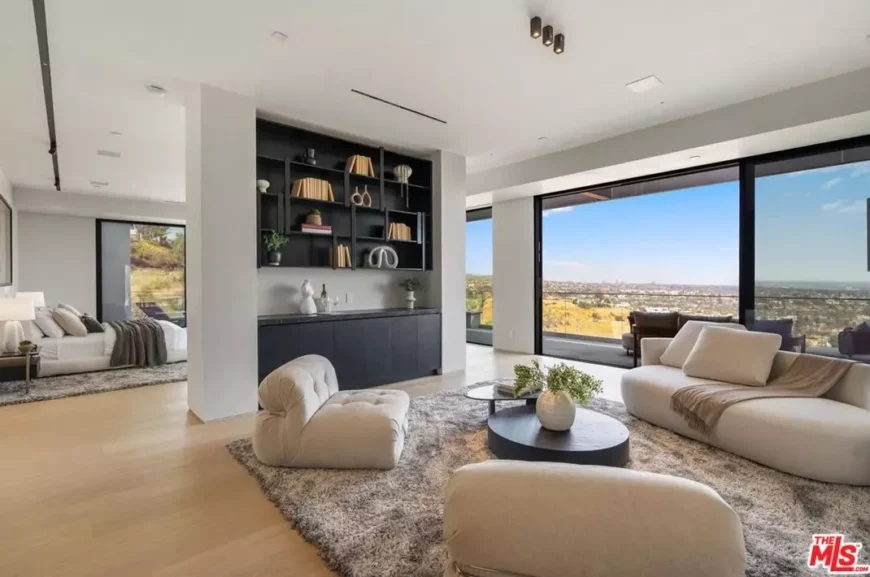
The bedroom lounge area features low-profile seating arranged around a circular coffee table. Built-in black shelving lines the back wall with books and decor, while full-height glass windows open to city views. A separate bedroom sits just beyond the adjoining doorway.
Bedroom
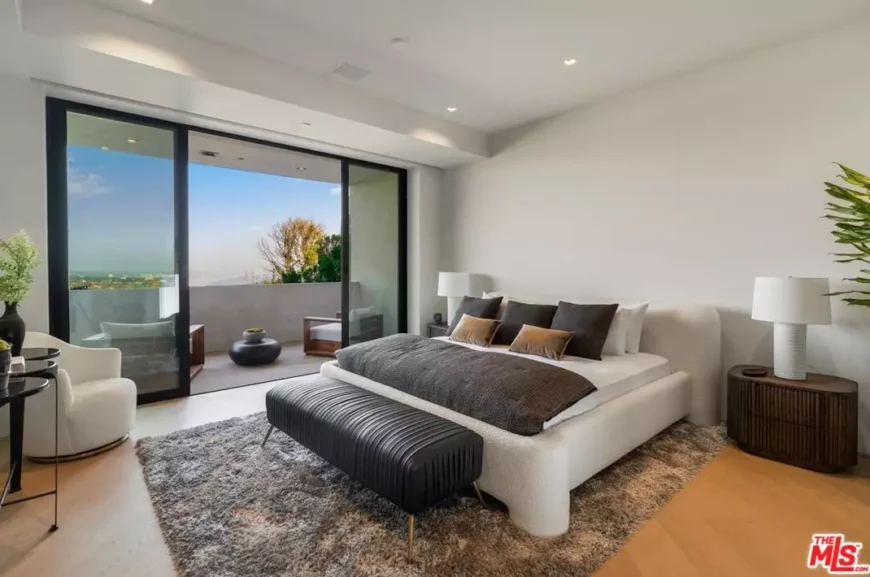
The bedroom includes a white platform bed centered between two side tables and lamps. A bench rests at the foot of the bed on top of a textured rug. Glass sliders open to a covered patio with additional seating and views over the landscape.
Primary Bathroom

The bathroom includes a freestanding tub placed near floor-to-ceiling windows. A large walk-in shower with a stone bench is enclosed in glass, and a floating vanity runs the length of the mirror wall. Natural light fills the space from the adjacent view.
Bathroom
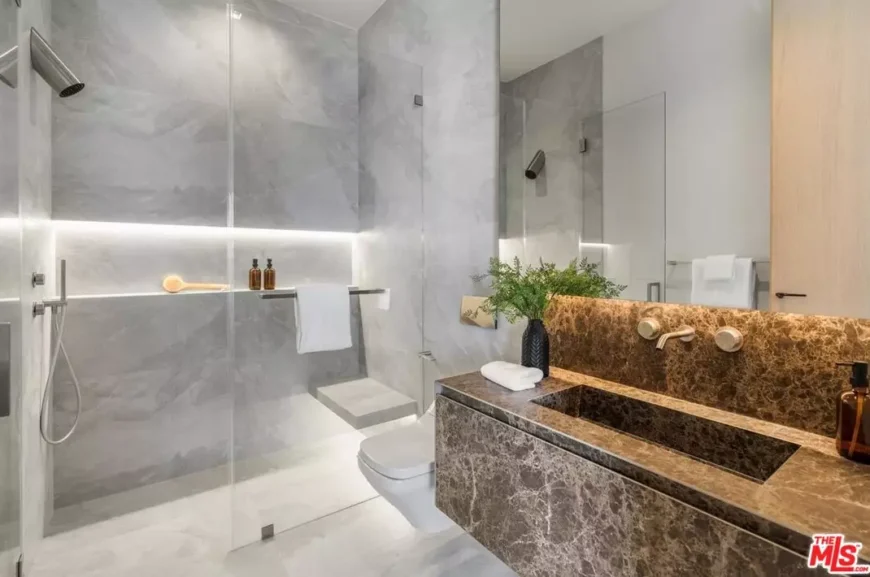
This bathroom contains a walk-in glass shower with dual rain heads and a wall-mounted toilet. A brown stone vanity stretches below a wide mirror, with underlighting set behind the shelving. Fixtures and accessories are placed neatly for contrast and utility.
Powder Room

The powder room includes a linear sink set into a light stone vanity. A suspended round mirror hangs over the basin, positioned in front of a dark-toned wall. A bold red graphic panel covers the far wall behind the toilet.
Spa Room
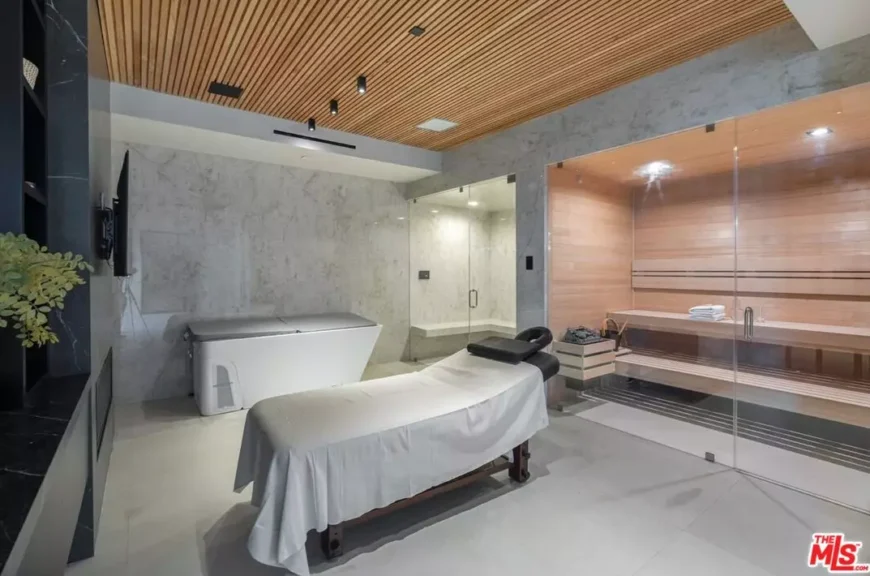
The spa room includes a massage table centered on light-toned flooring with a television mounted on the wall. A freestanding soaking tub sits across from a fully enclosed sauna and steam shower. Wooden ceiling panels mirror the ones in adjacent rooms.
Sauna

The sauna includes tiered wooden benches enclosed by a glass wall. A heating unit is positioned in one corner, and folded towels rest on the upper bench. Soft lighting above provides even illumination throughout the room.
Theater Room
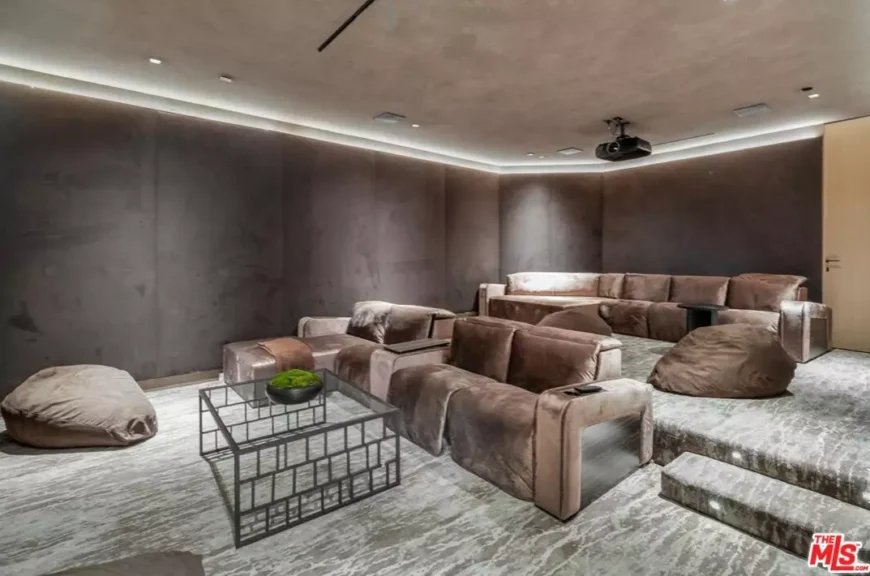
The home theater includes stepped seating arranged in a U-shape with plush chairs and beanbags. A projector is mounted on the ceiling above, aimed at a wall-sized screen not visible in the frame. A grid-style table sits at the center of the front row.
Home Gym

The gym includes treadmills, ellipticals, and strength training equipment aligned against mirrored walls. Ceiling planks run lengthwise across the room, and full-length windows overlook the greenery outside. Dumbbell racks and mats are placed for functional training use.
Terrace
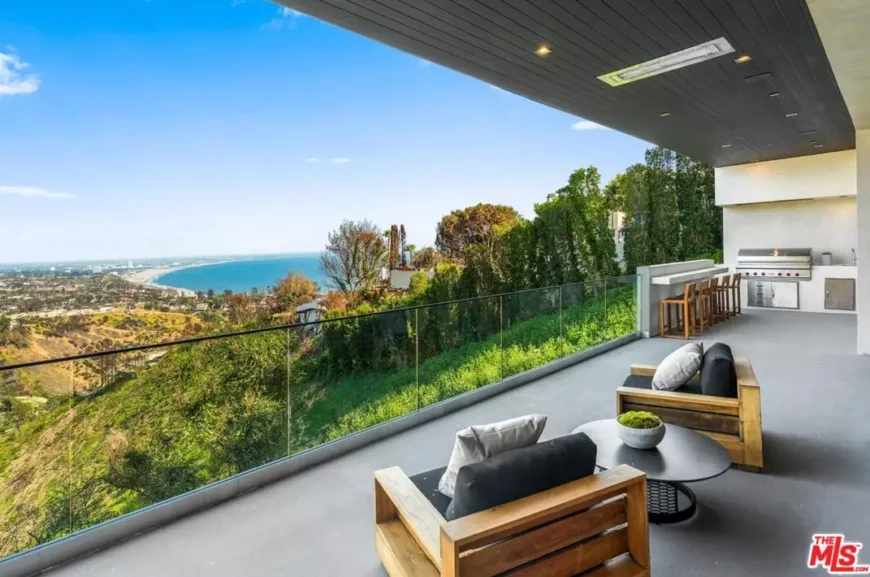
The terrace includes a pair of lounge chairs facing a low coffee table along a glass railing. An outdoor kitchen with a built-in grill and bar seating is tucked to the side. Overhead, ceiling heaters and lights provide function for evening use.
Rooftop Deck
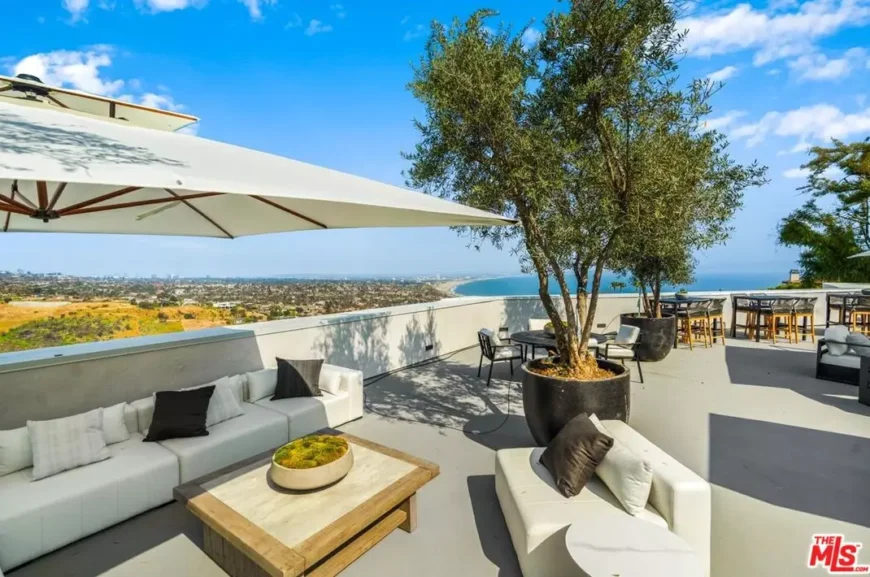
The rooftop lounge includes sectional seating beneath a large umbrella, set beside potted trees and a coffee table. Several dining tables and barstools are arranged along the outer edge. The space overlooks the coastline with panoramic views from all directions.
Pool and Terrace

The pool area includes a row of sun loungers aligned along a tiled deck, leading to an infinity-edge pool with built-in spa jets. Adjacent to the water, a covered dining space sits beside the main structure. The elevated position opens to sweeping views of the bay.
Backyard View
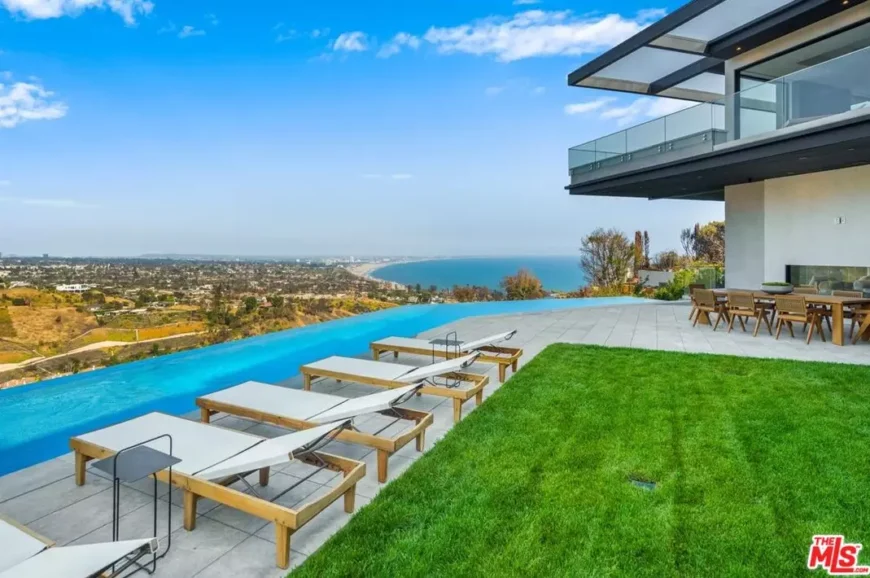
The rear grounds feature a combination of lawn and patio surrounding the pool and outdoor dining space. Six loungers face the water, positioned along the tiled pool deck. Glass railings and the home’s upper balcony frame the edge of the property.
Patio Area
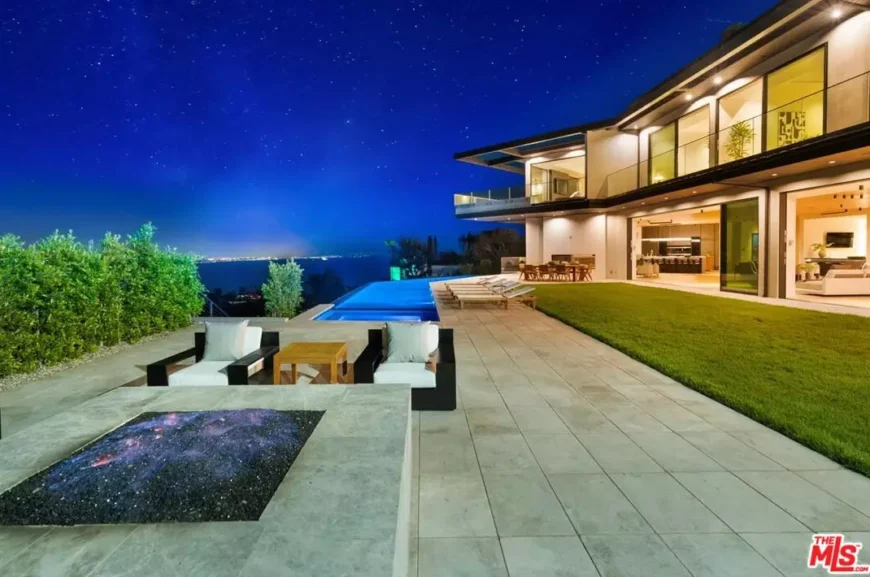
The night patio includes a rectangular fire pit set between cushioned chairs and a wooden coffee table. A grassy lawn and infinity pool stretch toward the open horizon. Interior lighting and pool reflections create ambient contrast against the night sky.
Aerial View

The night view captures the home’s exterior lighting and the surrounding hillside landscape. The home is positioned above the coastline, with city lights and shoreline visible along the horizon. A rooftop deck, glass railings, and structured walls are silhouetted against the sky.
Listing agent: Santiago Arana @ The Agency and Jimmy Heckenberg @ Rodeo Realty, info provided by Coldwell Banker Realty




