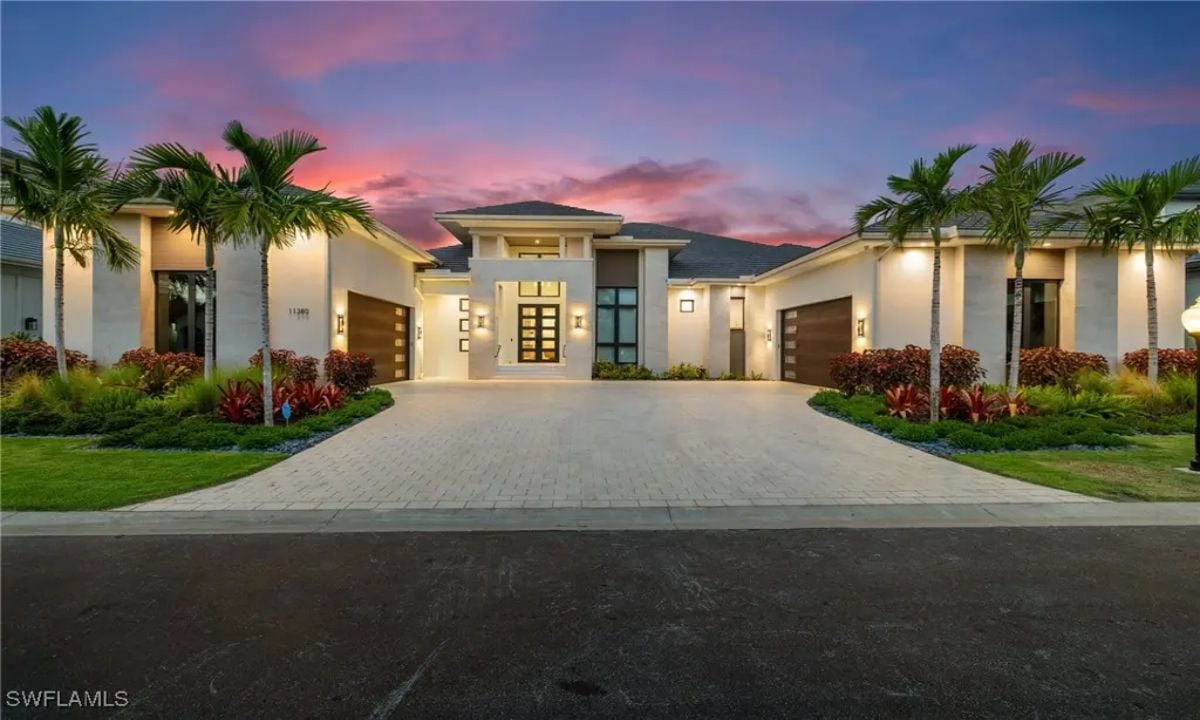
Listed at $12,990,000, this 2023 waterfront home offers 5 bedrooms, 7 bathrooms, and 4,816 sq. ft. of living space. Located in Gulf Harbour’s Edgewater enclave, the property includes 110 feet of private white sand beach and a 1,400 sq. ft. covered lanai. Interior details include white oak floors, Italian marble, a 12-foot water vapor fireplace, and a chef’s kitchen with Wolf, Sub-Zero, and True appliances.
The smart home system integrates Ketra lighting, Sonos audio, and Loxone automation. Outdoor areas feature a saltwater pool, fire elements, and views of lush landscaping and the water.
Where is Fort Myers, FL?
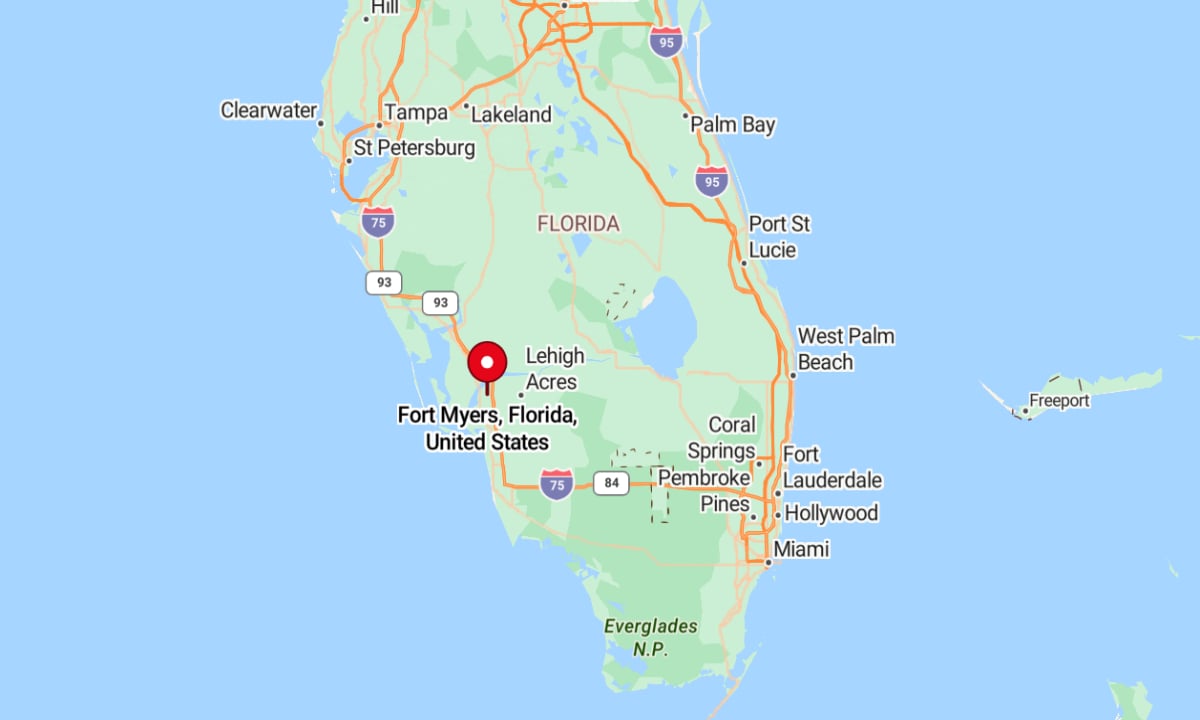
Fort Myers, Florida is a coastal city located along the Caloosahatchee River on the state’s southwestern Gulf Coast. Known for its sunny weather, beautiful beaches, and historic winter estates of Thomas Edison and Henry Ford, it’s a popular destination for both tourists and retirees.
Fort Myers is approximately 125 miles south of Tampa, 155 miles northwest of Miami, and 40 miles north of Naples. Its location offers convenient access to barrier islands like Sanibel and Captiva, along with Everglades National Park to the southeast.
Entryway
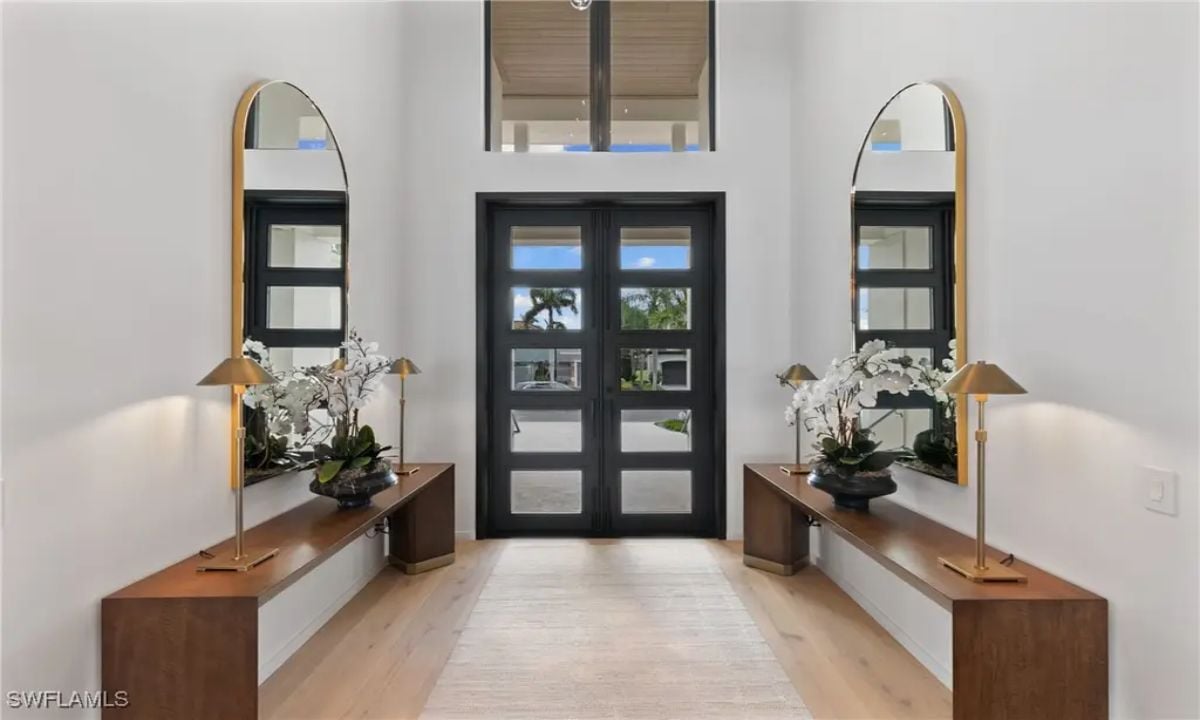
Double black-framed doors anchor the entryway, flanked by warm wood benches and vertical mirrors. Gold-toned sconces and matching table lamps frame each side, adding soft lighting. Orchids in modern vases sit atop the benches for a touch of organic contrast. Natural light filters from the clerestory window above, enhancing the bright, symmetrical layout.
Living Area with Water View
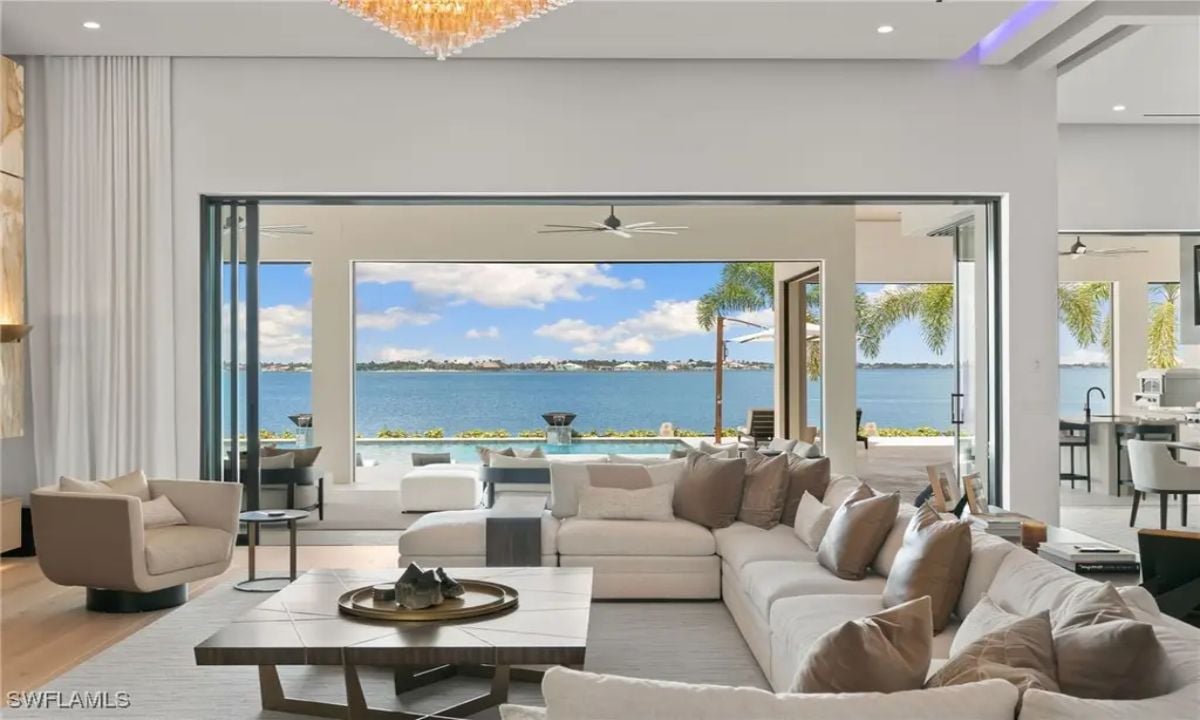
Open-concept living space extends to an expansive waterfront patio through fully retractable glass doors. A large sectional centers the room facing the view, with low-profile furniture maintaining sightlines. Palm trees and calm bay waters form the backdrop beyond the pool edge. Indoor and outdoor spaces blend seamlessly, supported by wide plank flooring throughout.
Feature Wall with TV
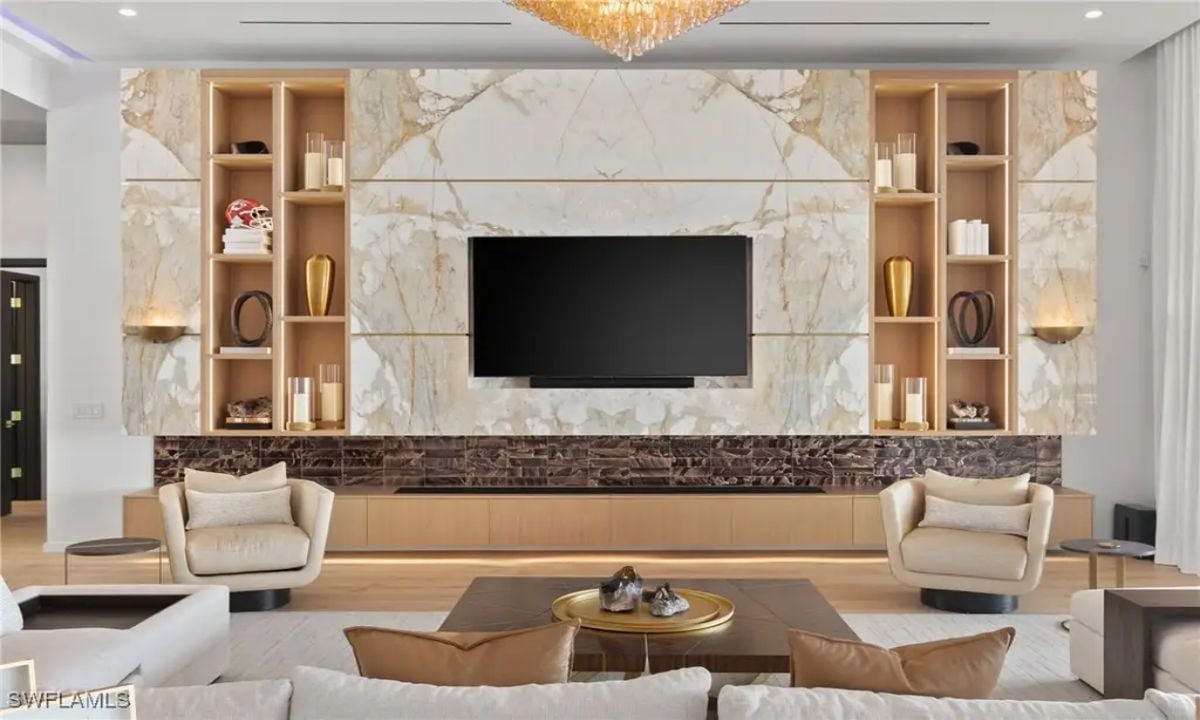
Feature wall incorporates marble panels with subtle veining, paired with built-in shelving for curated display. Wall-mounted TV sits centered above a long console with integrated storage. Accent lighting casts soft illumination over the shelving and stonework. Two neutral-toned lounge chairs complete the setup, offering a balanced and clean look.
Main Living Room
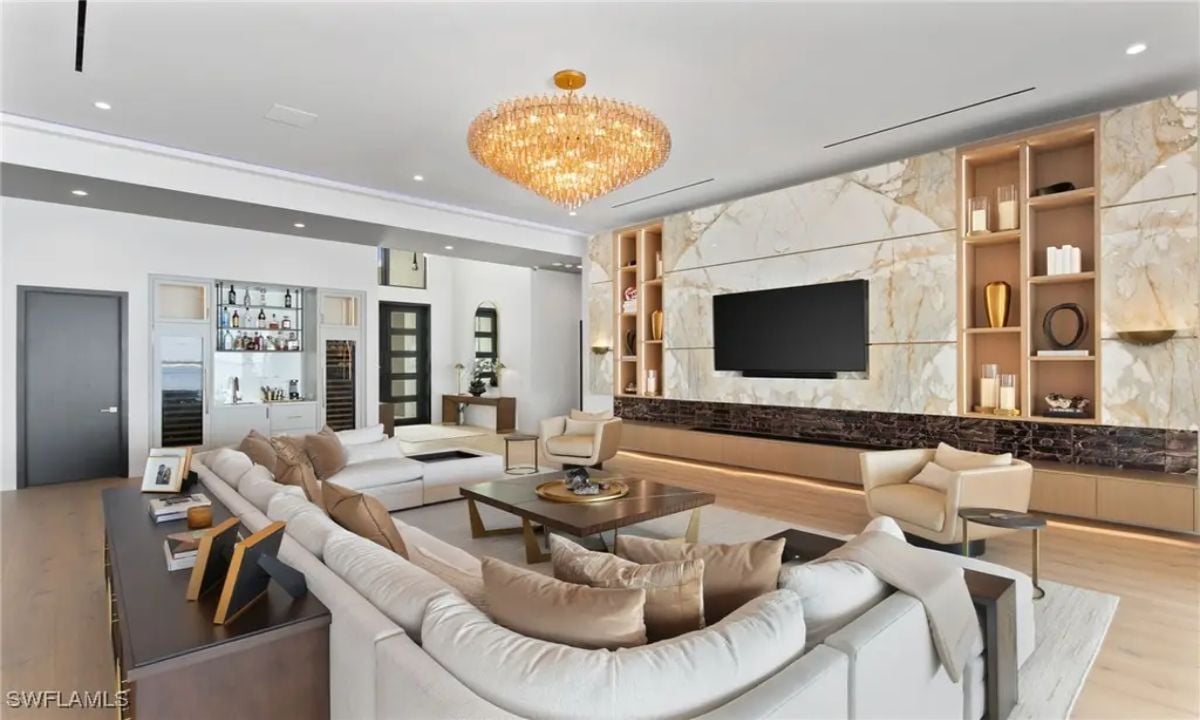
Large-scale marble paneling with integrated shelving surrounds the entertainment wall. A long, low cabinet in a mix of wood and stone spans the width of the room below the mounted TV. Plush sofas and armchairs form a U-shaped seating arrangement, highlighted by a gold chandelier overhead. Built-in wet bar and wine storage appear along the adjacent wall.
Secondary Lounge
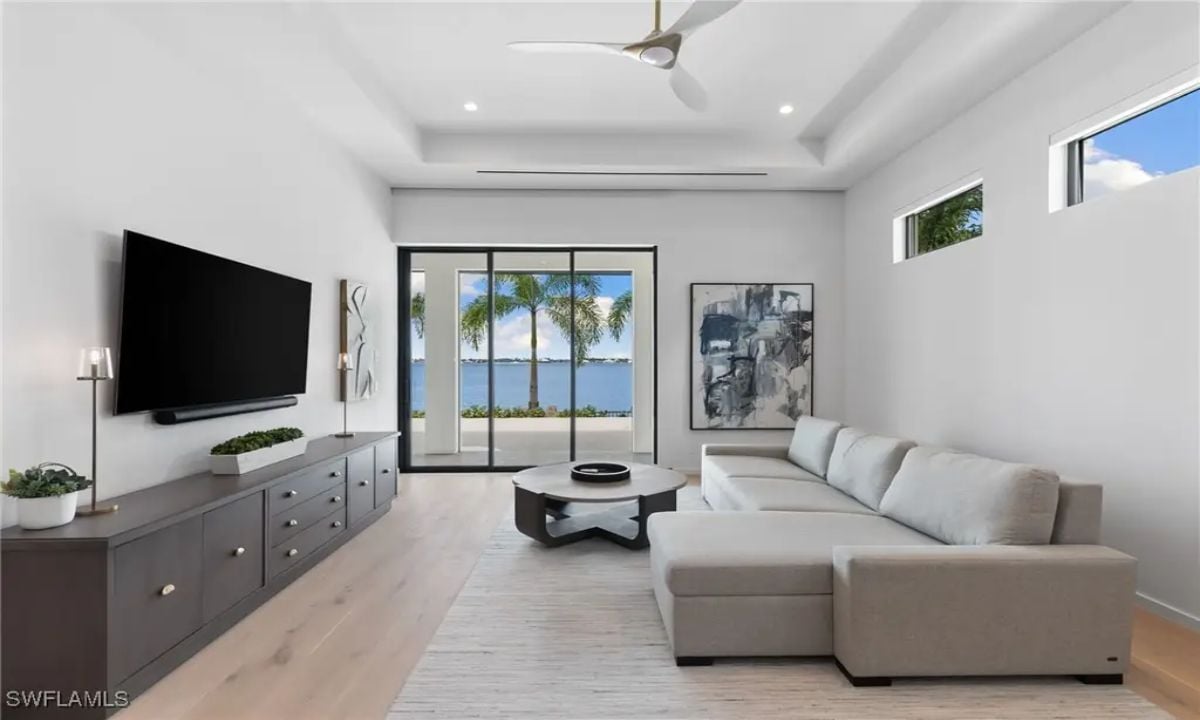
Wall-mounted TV anchors the secondary living area, positioned directly across from a large sectional sofa in soft gray tones. Floor-to-ceiling glass doors open to palm-lined water views, extending the space visually. Matte black cabinetry with sleek pulls adds storage along the far wall, while a round coffee table centers the seating.
Dining Area
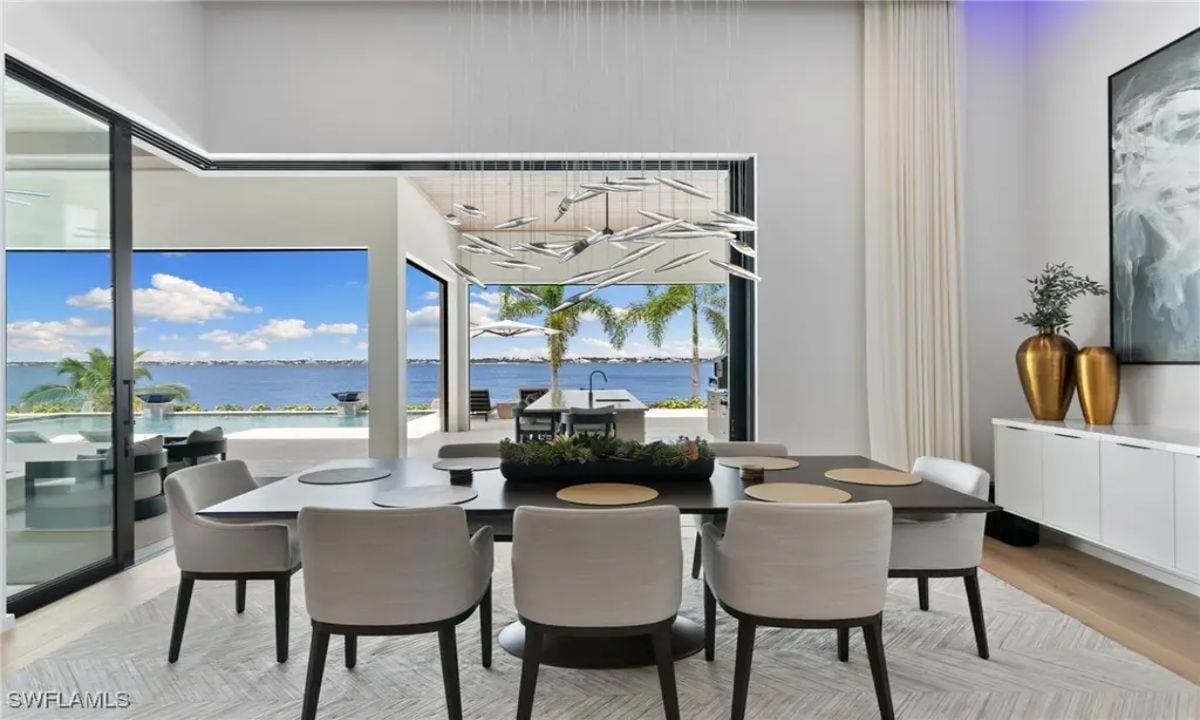
Glass walls slide away to connect the dining area to the outdoor pool and water beyond. A dramatic chandelier draws the eye toward the center of the space, suspended above a sleek black dining table. Light-toned chairs surround the table, resting on a textured rug that complements the neutral palette. Views of the bay and palm trees complete the modern open-concept layout.
Kitchen
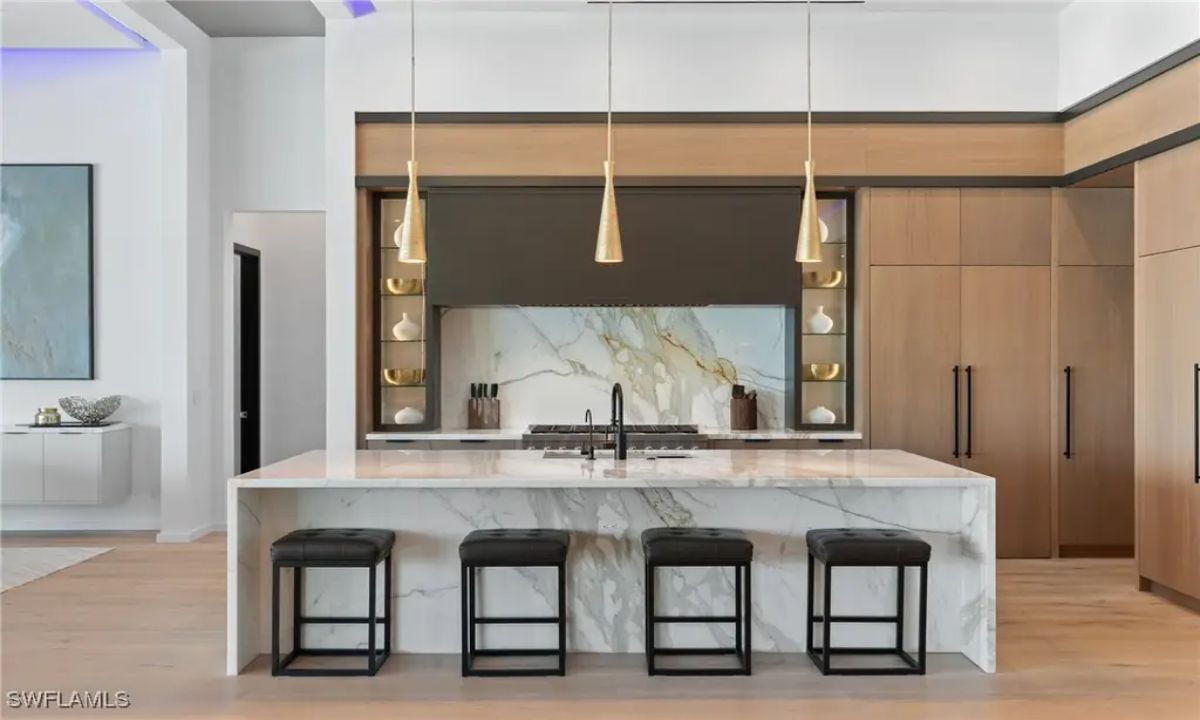
Waterfall marble island includes seating for four with black-framed stools. Three pendant lights hang above the island, providing task lighting. Built-in wood cabinetry and open shelving flank a marble slab backsplash. A gas range is centered under the main hood.
Pantry Access
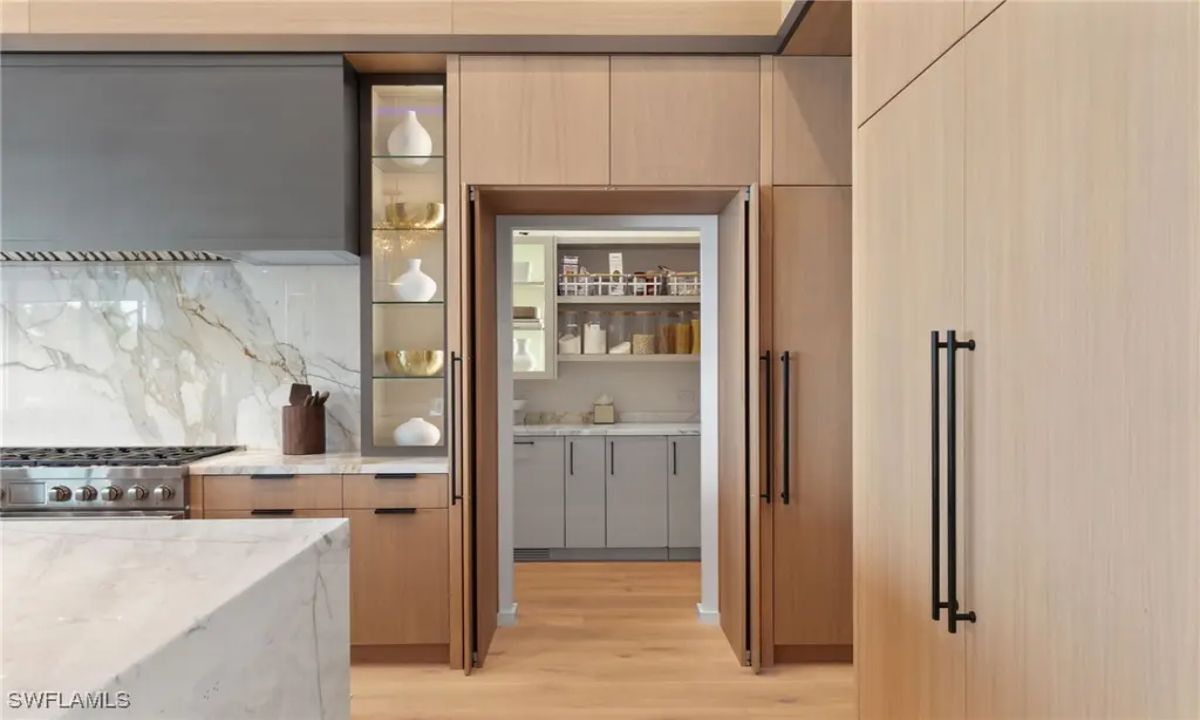
Refrigerator panels and cabinetry surround a double-door entry into a walk-in pantry. Inside the pantry, full-height shelves and base cabinets provide organized storage. Counter space allows for small appliance use. Entry sits adjacent to the main kitchen workspace.
Primary Bedroom
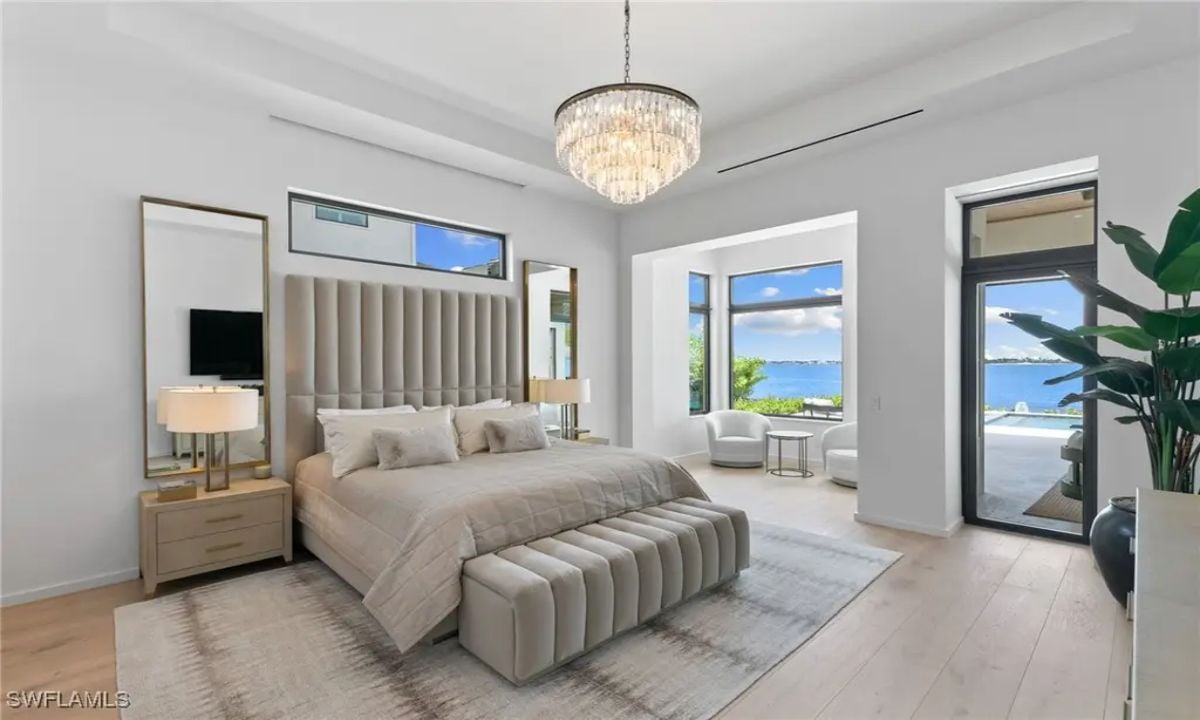
Wall-to-wall windows frame a direct view of the water. A tray ceiling holds a central chandelier above a king bed with a tall upholstered headboard. Matching nightstands and mirrors create balance on either side. A glass door leads directly to the outdoor area.
Guest Bedroom One
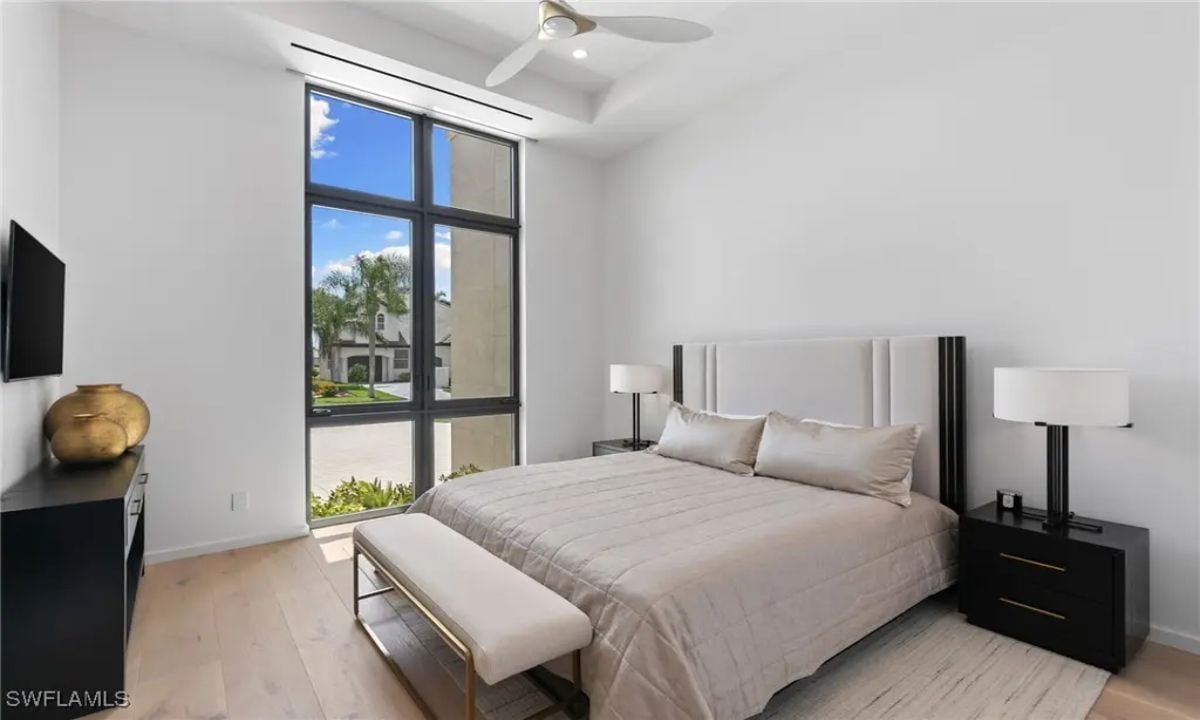
Room includes a modern ceiling fan and recessed lighting. Windows bring in natural light with a view of surrounding greenery. Attached bathroom is visible through the open doorway. Neutral tones create a clean and simple design.
Guest Bedroom Two
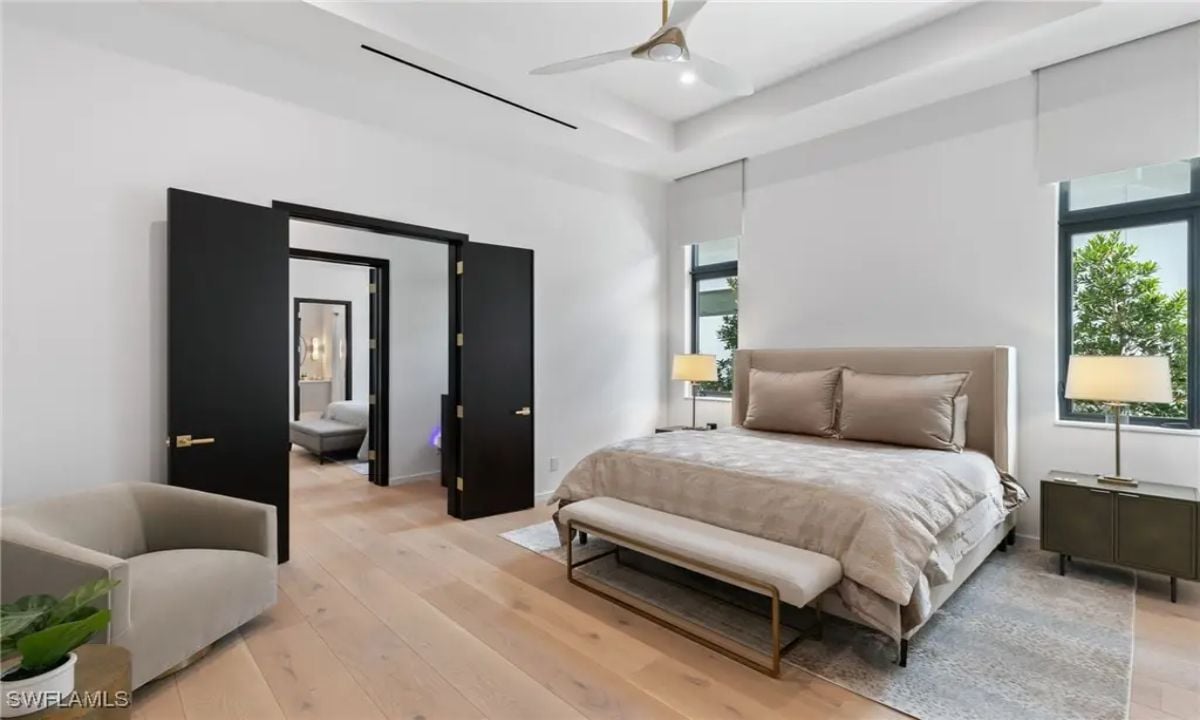
Ceiling extends with a tray detail above the bed. Large window offers a clear view of the front yard. Bed rests between two dark nightstands. Wall-mounted TV is positioned opposite the bed.
Guest Bedroom Three
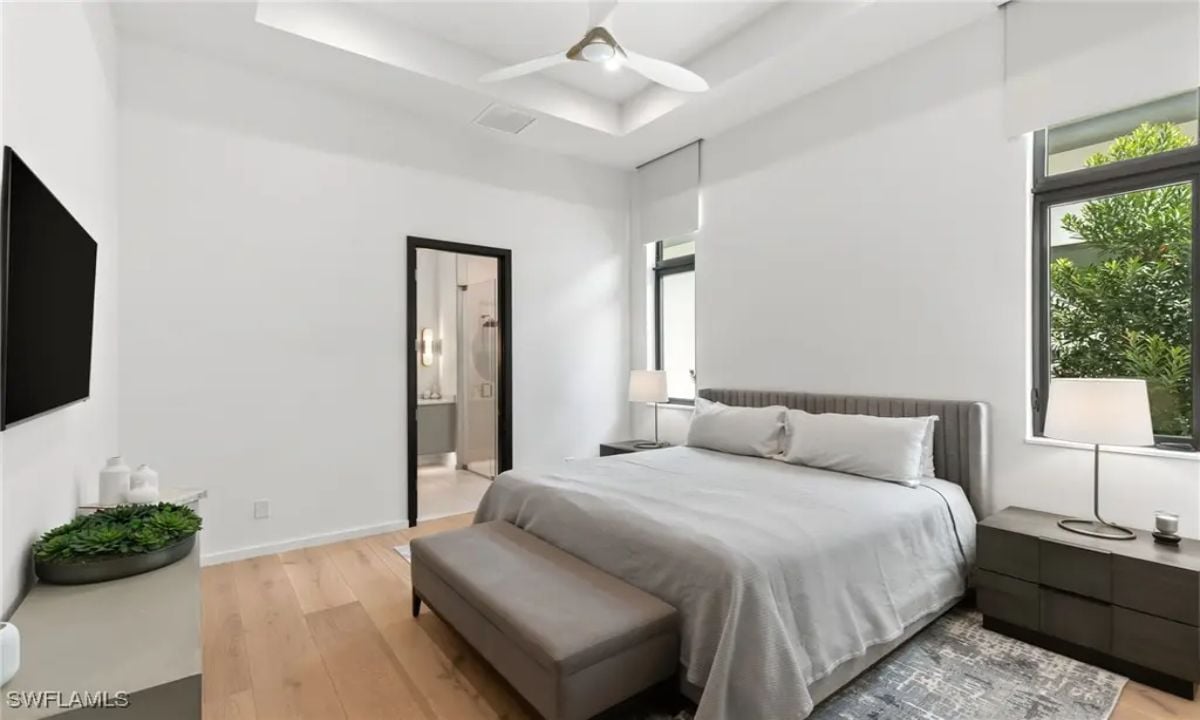
Double doors open to a secondary bedroom with ample space. Bed is placed between two windows for even light. Matching lamps and nightstands provide symmetry. Neutral bedding and wood floors create a cohesive look.
Primary Bathroom
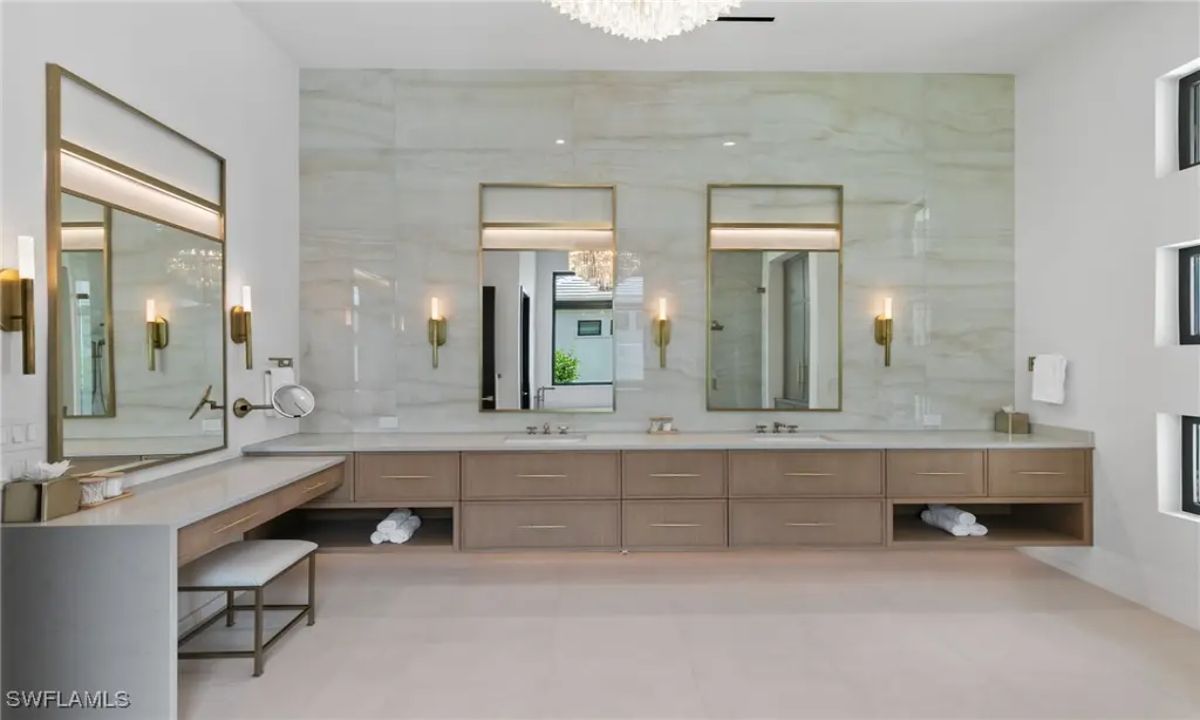
Double vanities span the back wall with three tall mirrors and mounted sconces. A built-in makeup counter sits on the left with its own mirror and bench. Cabinetry offers extensive drawer and shelf storage below. Neutral tile flooring runs throughout the space.
Secondary Bathroom
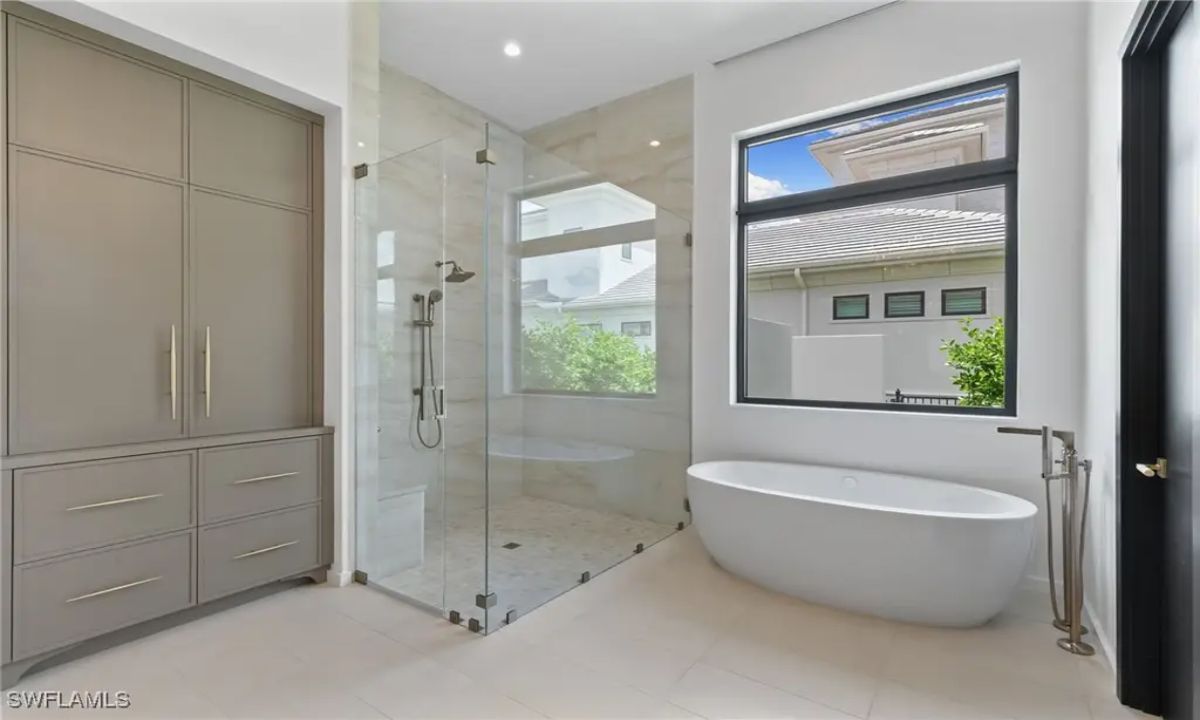
Glass-enclosed walk-in shower sits beside a freestanding soaking tub. Large window brings in natural light with privacy preserved. Cabinet wall provides floor-to-ceiling storage. Neutral tones cover walls, cabinetry, and tile flooring.
Walk-In Closet
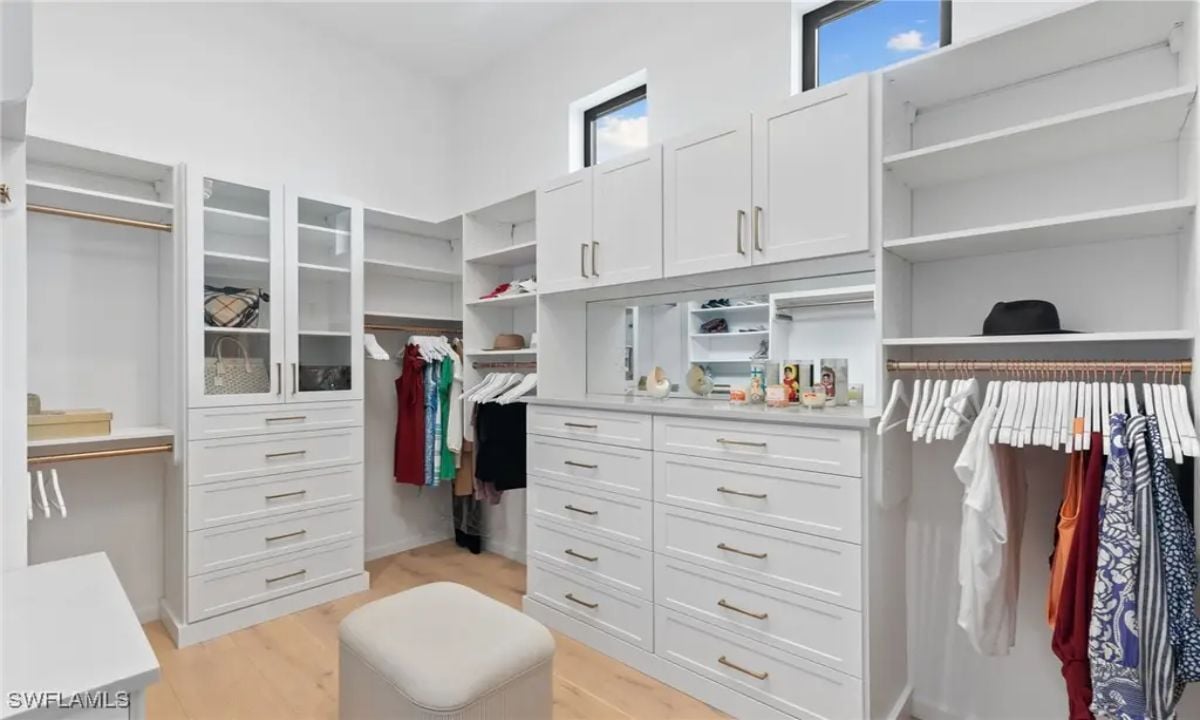
Custom built-ins provide open and closed storage with hanging space and drawers. Dual windows bring in natural light from above. Mirror-backed shelving adds visibility and depth. Light wood flooring continues through the entire closet.
Bathroom
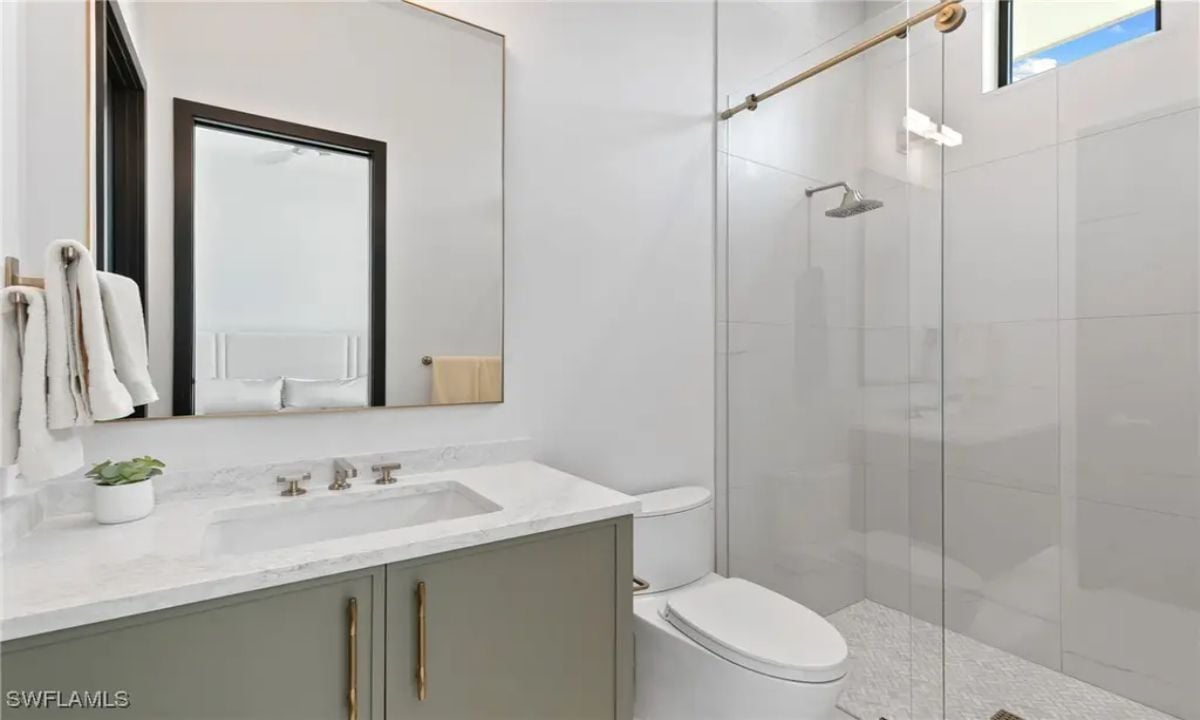
Floating green vanity includes gold hardware and a white quartz counter. Frameless mirror spans nearly the full width of the wall. Shower features glass enclosure and vertical window for light. Room is compact, with efficient use of space.
Bathroom
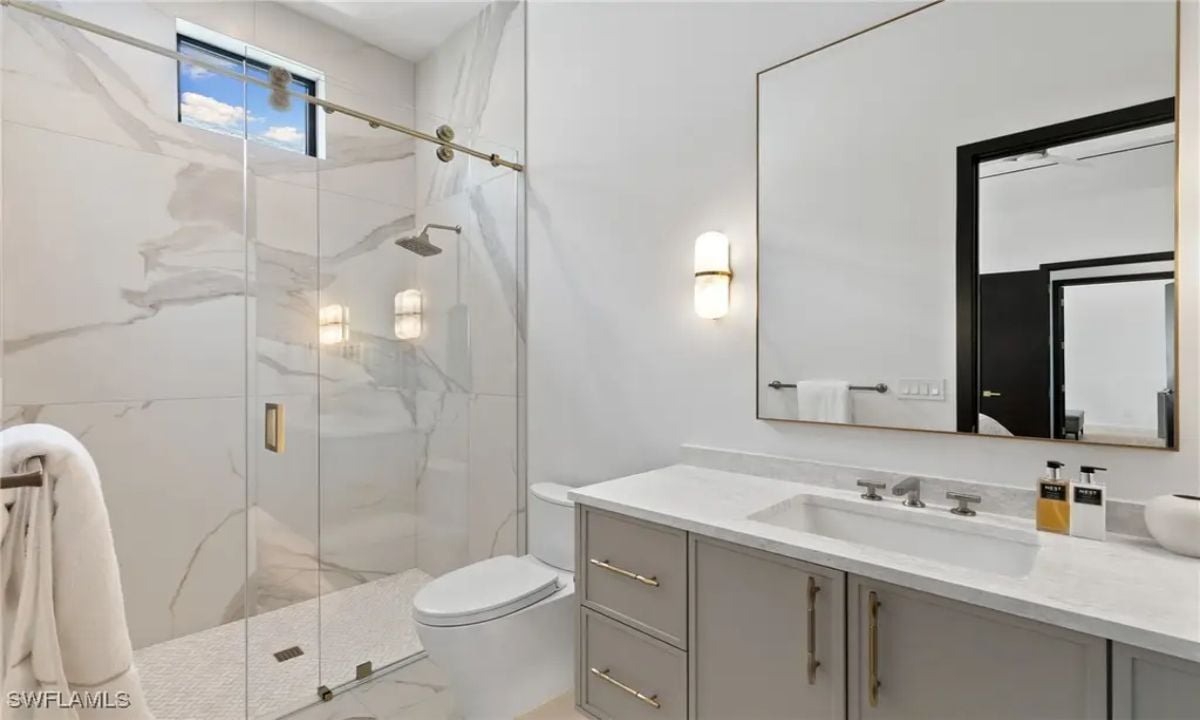
Marble-look tile wraps the shower wall and extends to the floor. Frameless glass doors create a clean, open look. White vanity includes multiple drawers and brushed metal pulls. Matching sconces flank the large mirror above the sink.
Bathroom
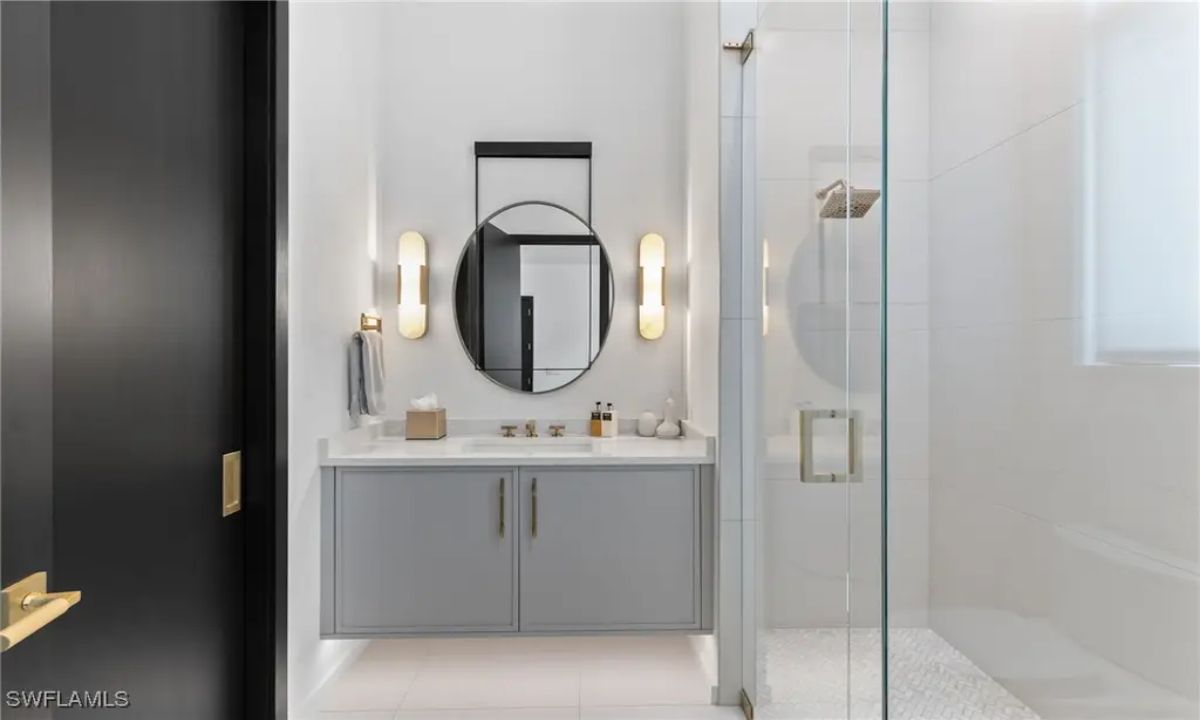
Round mirror and vertical sconces define the vanity wall. Shower sits behind clear glass with brass fixtures. Dual-handle faucet and flat-front vanity complete the setup. Door and trim contrast in black against the white wall surfaces.
Covered Outdoor Living Room
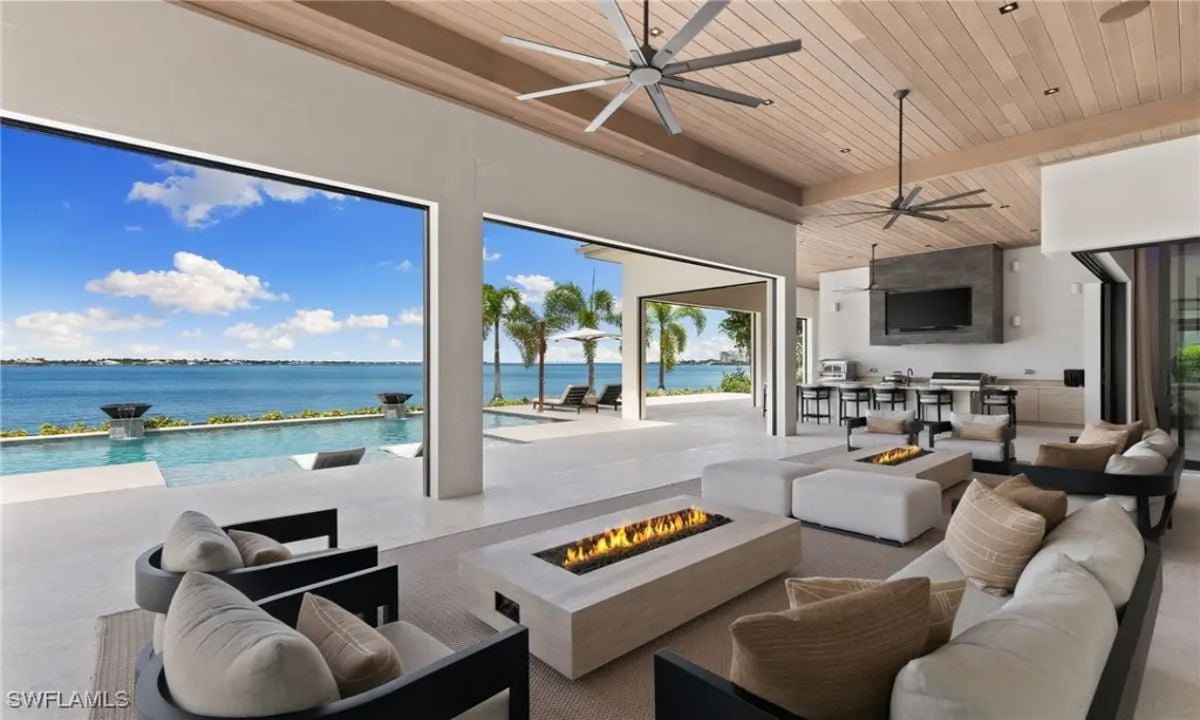
Firepit-style tables anchor a seating area under a wood-paneled ceiling. Ceiling fans hang above for added airflow in the shaded space. Built-in grill and outdoor kitchen sit beneath a wall-mounted TV. Waterfront views remain in full sight through large open archways.
Waterfront Pool View
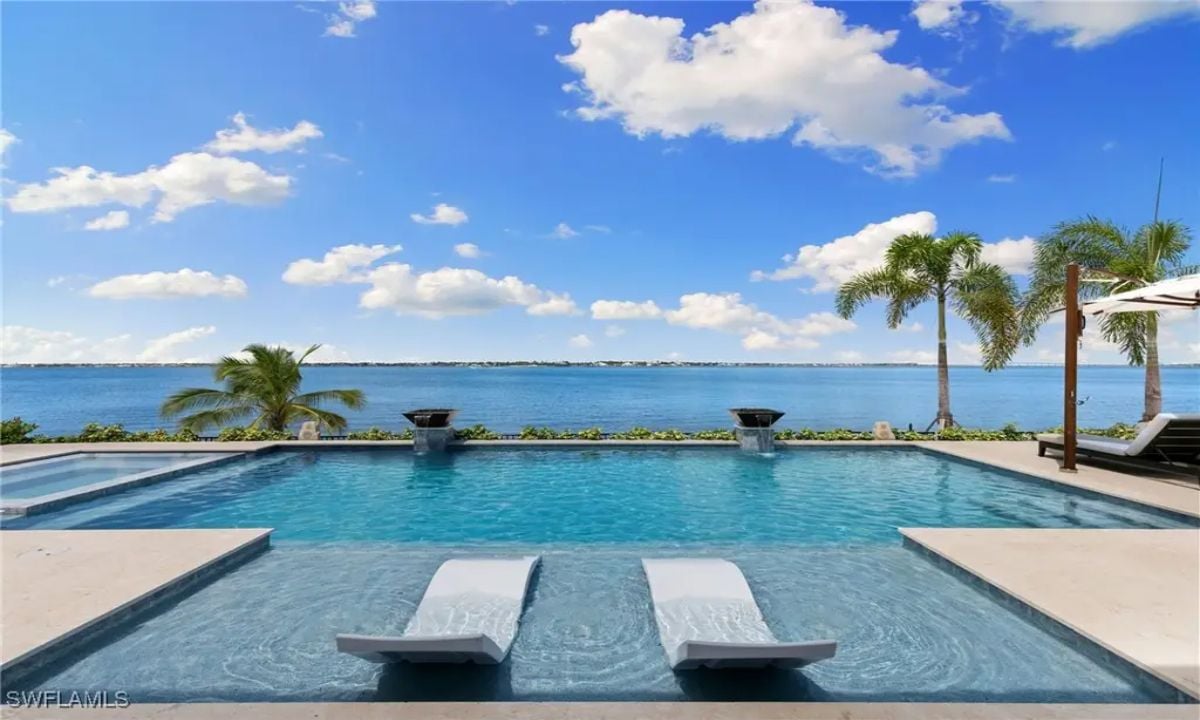
Infinity-edge pool faces wide open water under clear blue skies. Two sun loungers sit submerged on the tanning shelf. Water bowls at each corner spill gently into the pool. Low landscaping preserves an unobstructed view of the horizon.
Exterior Pool Lounge
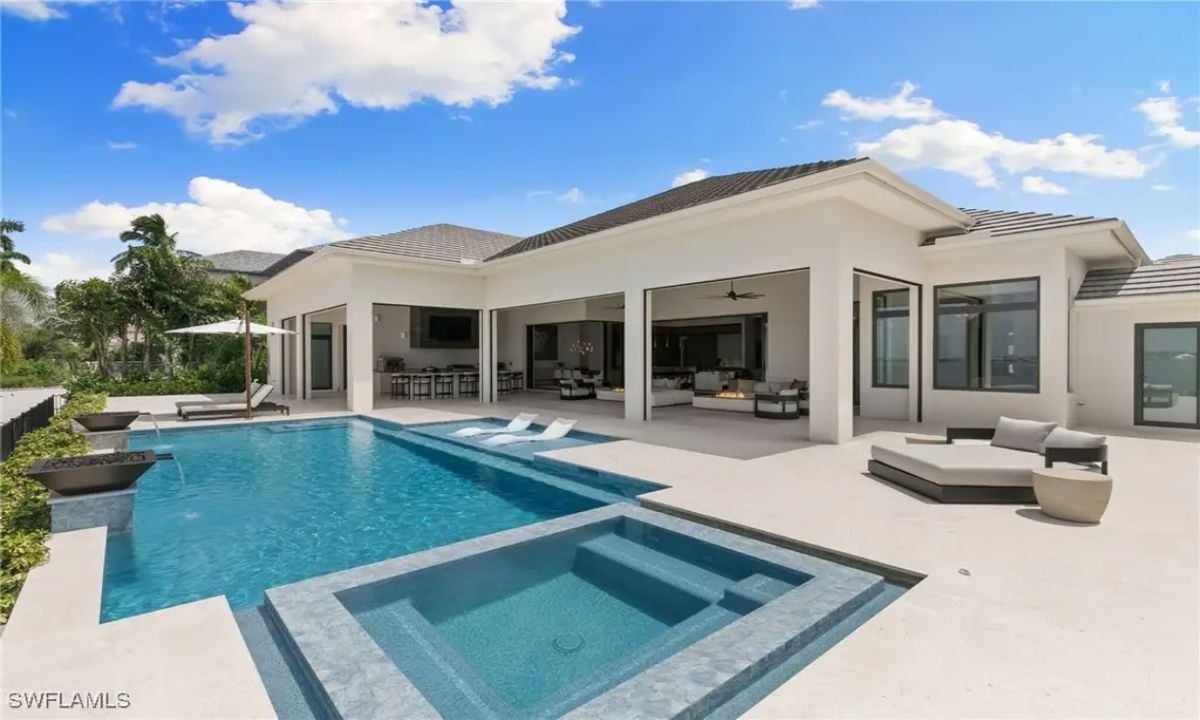
L-shaped pool wraps around a spacious covered patio with multiple lounging zones. Built-in spa sits adjacent to the pool, elevated slightly with clean geometric lines. Bar seating connects the outdoor kitchen area to the pool zone. Glass sliders open fully to blend interior living with outdoor entertaining.
Backyard and Rear Elevation
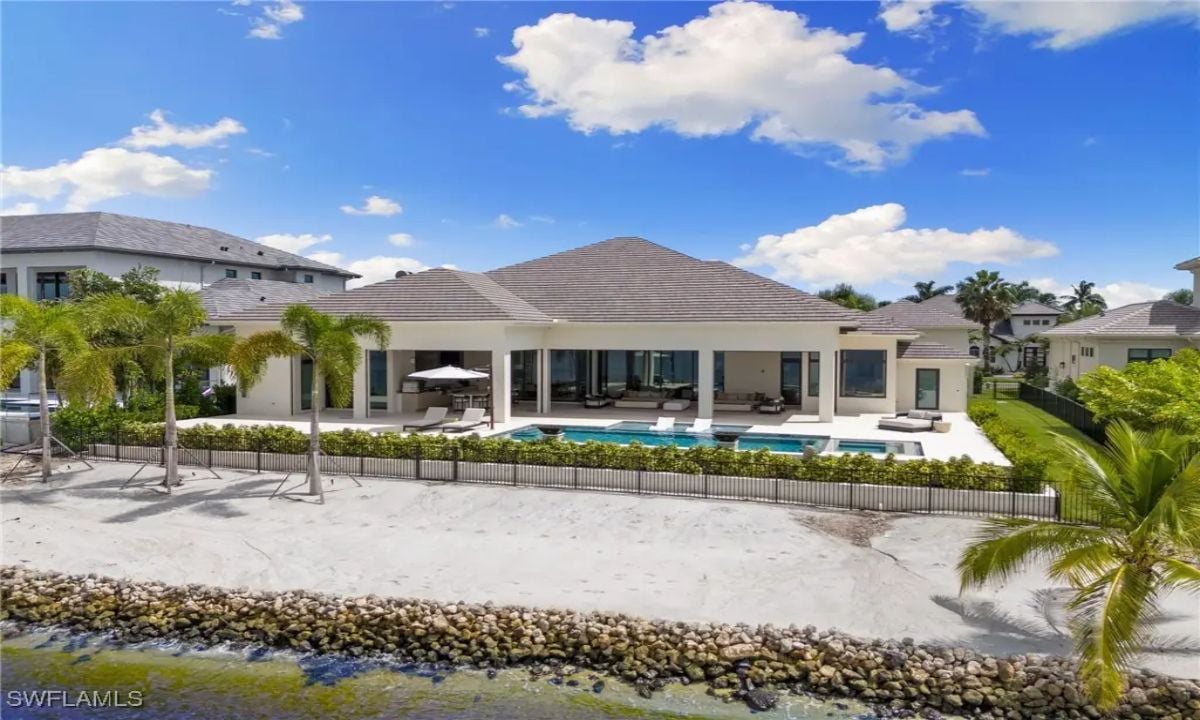
Wide patio opens to a fenced pool area. Covered spaces offer shaded seating and dining. Lounge chairs and umbrellas face the water. Home backs directly onto a private sandy shoreline.
Aerial View
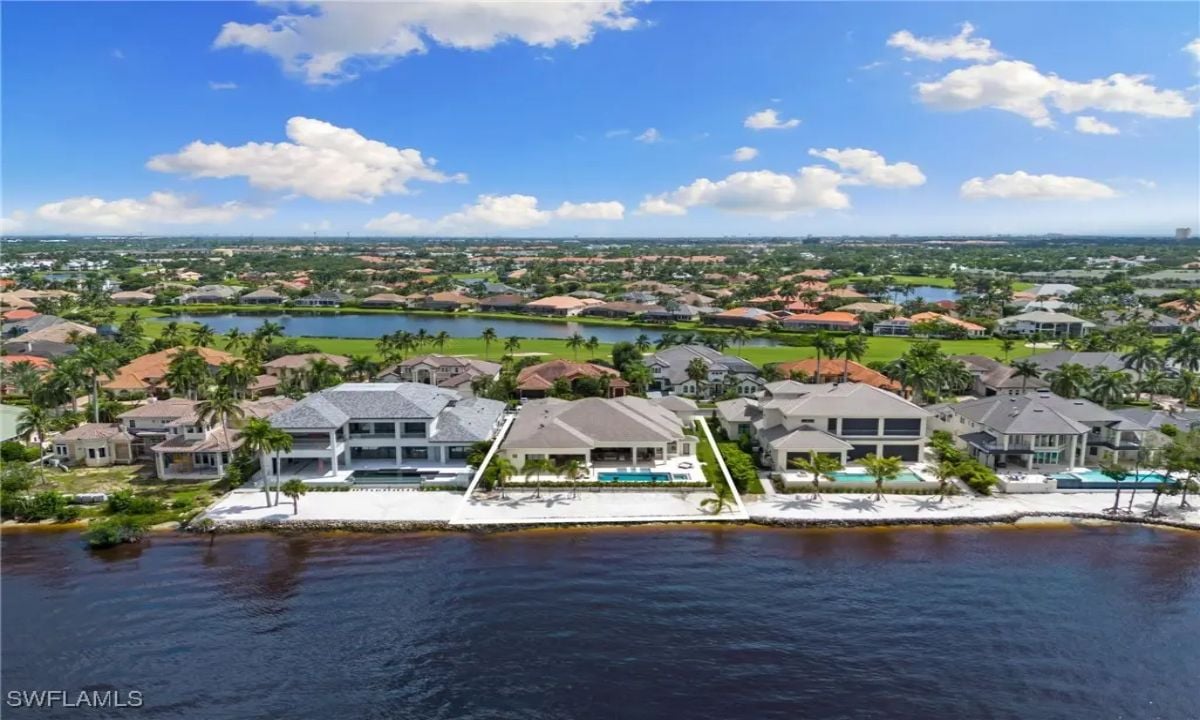
Property outlined with fencing along the waterfront. Home positioned between similar estates in a gated community. Waterway borders the backyard, with a golf course visible behind. Roofline and pool layout stand out in the aerial perspective.






