Perched atop the Santa Monica Mountains, this $13,645,000 Malibu equestrian estate offers breathtaking ocean views, vineyard surroundings, and luxury living on 6 private acres. Designed by Racing Green Custom Homes and completed in 2024, the property features a 9,000 sq. ft. main residence, a 3,500 sq. ft. guest house, and extensive equestrian facilities, including a 1,300 sq. ft. Castlebrook horse barn and fenced paddocks. With seven bedrooms, eleven baths, a gourmet chef’s kitchen, multiple great rooms, and a 30’ infinity pool, the estate is designed for both elegant entertaining and relaxed California living. Conveniently located just 10 to 20 minutes from Malibu’s beaches, PCH, and Westlake Village, this is a rare opportunity to own a modern retreat in the heart of Malibu.
Contemporary Hillside Home
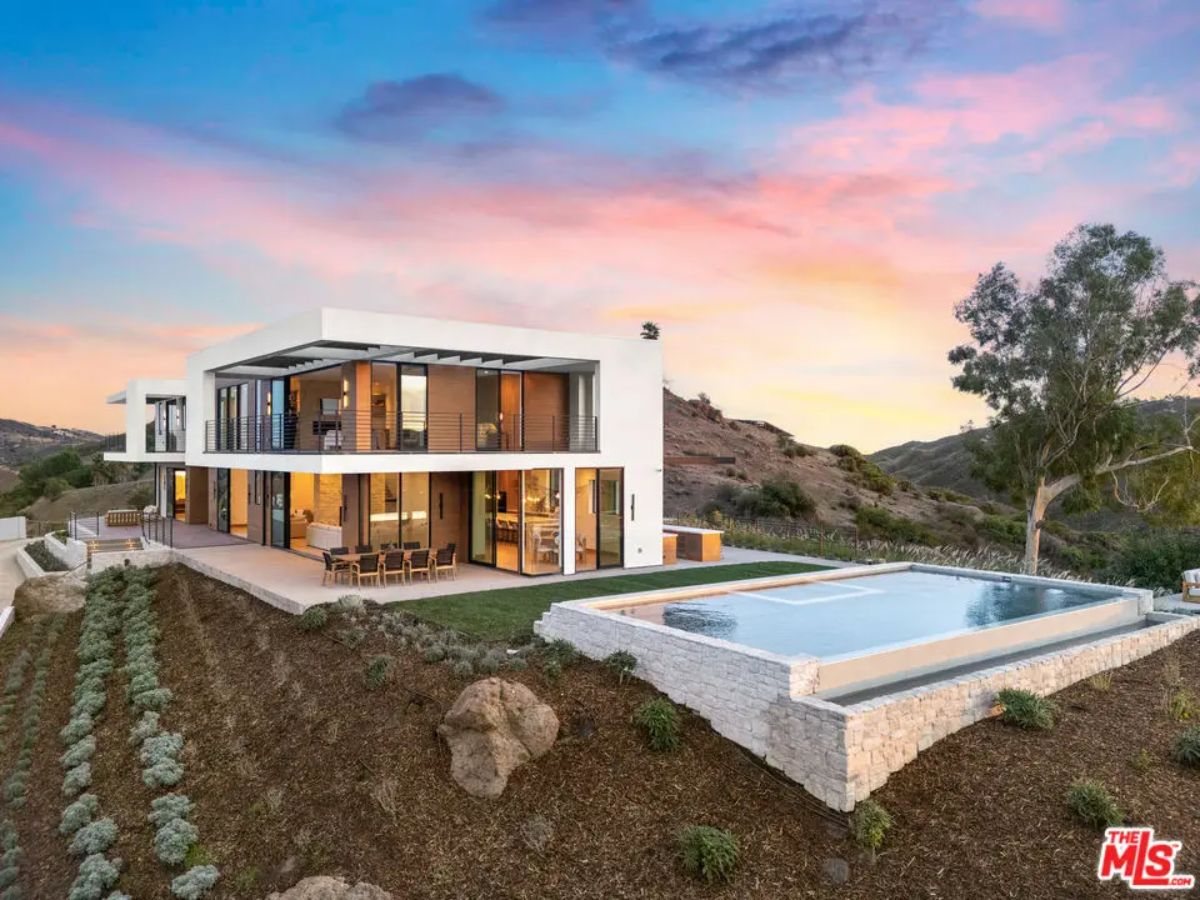
Two-story contemporary home with floor-to-ceiling glass windows and open-concept design. Outdoor patio and infinity pool overlook rolling hills and a scenic sunset. Minimalist architecture features clean lines, flat roofs, and a combination of wood and white finishes.
Listing agents: Dougal Murray, Jonathan Waud @ Keller Williams Studio City via Coldwell Banker Realty
Where is Malibu, CA?
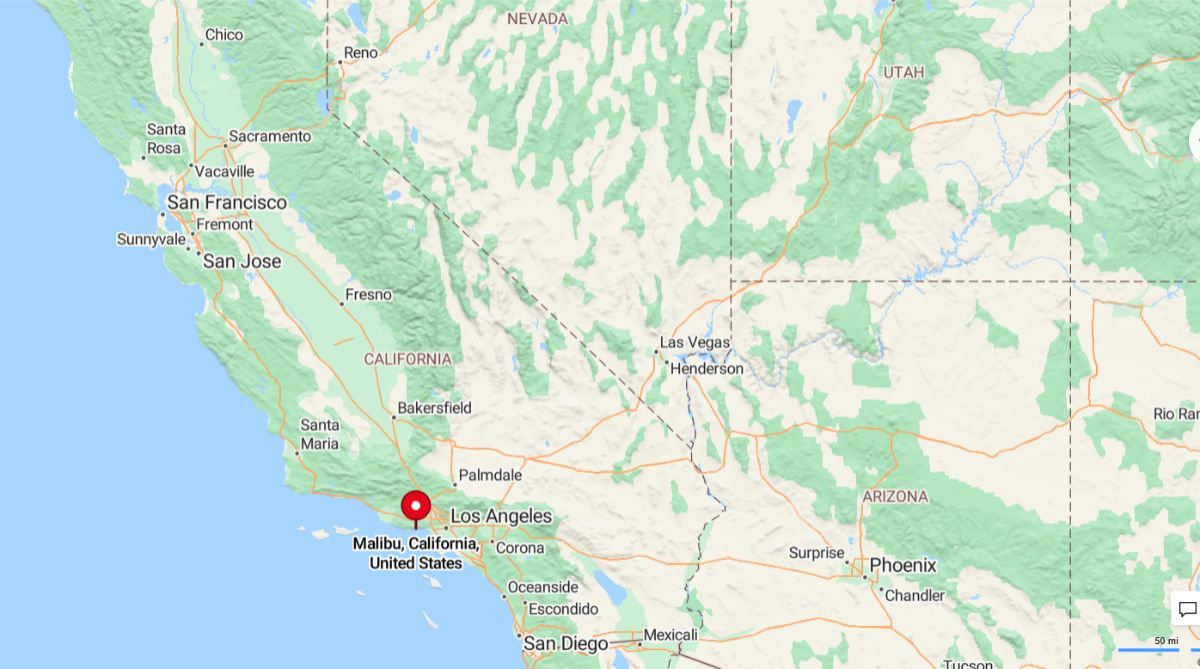
Malibu, California, is a coastal city in Los Angeles County, located about 30 miles west of downtown Los Angeles along the Pacific Coast Highway (PCH). Known for its pristine beaches, luxury oceanfront homes, and celebrity residents, Malibu offers a mix of seaside living and scenic mountain landscapes. The area is famous for Zuma Beach, Malibu Pier, and the Santa Monica Mountains, providing surfing, hiking, and outdoor recreation, along with upscale dining and shopping at Malibu Country Mart and Nobu Malibu.
Entrance
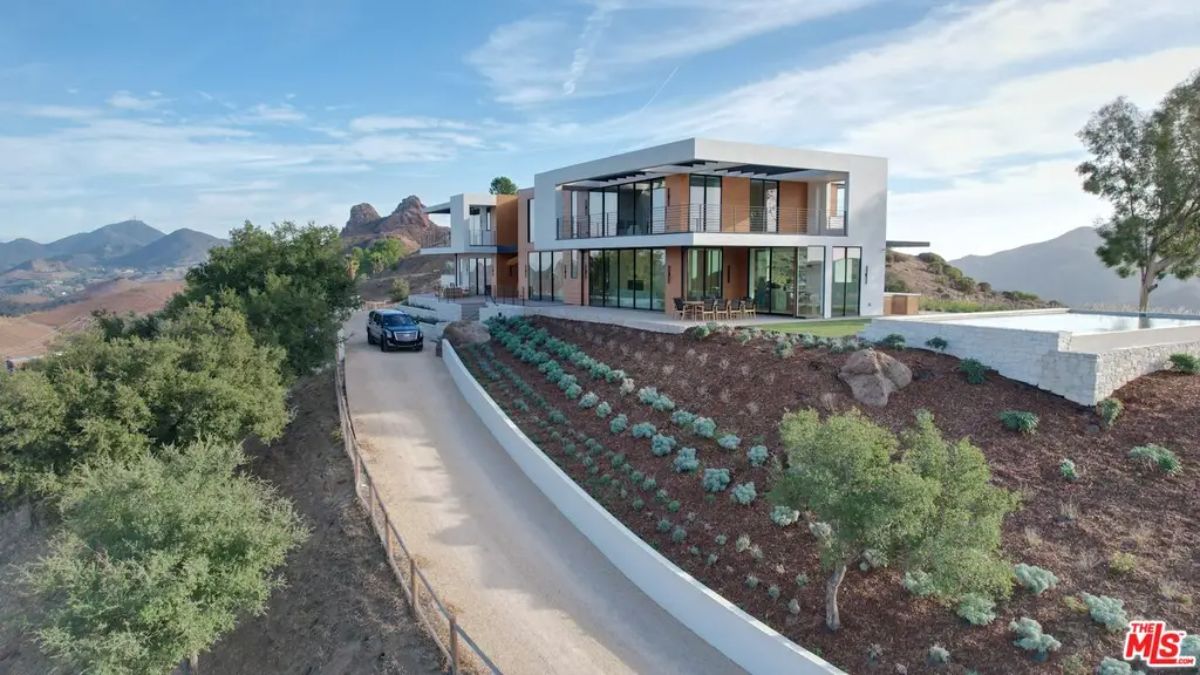
Two-story contemporary home sits on a sloped landscape with a winding driveway. Floor-to-ceiling windows and open balconies maximize natural light and panoramic mountain views. Manicured landscaping and an infinity pool complement the minimalist architecture.
Foyer
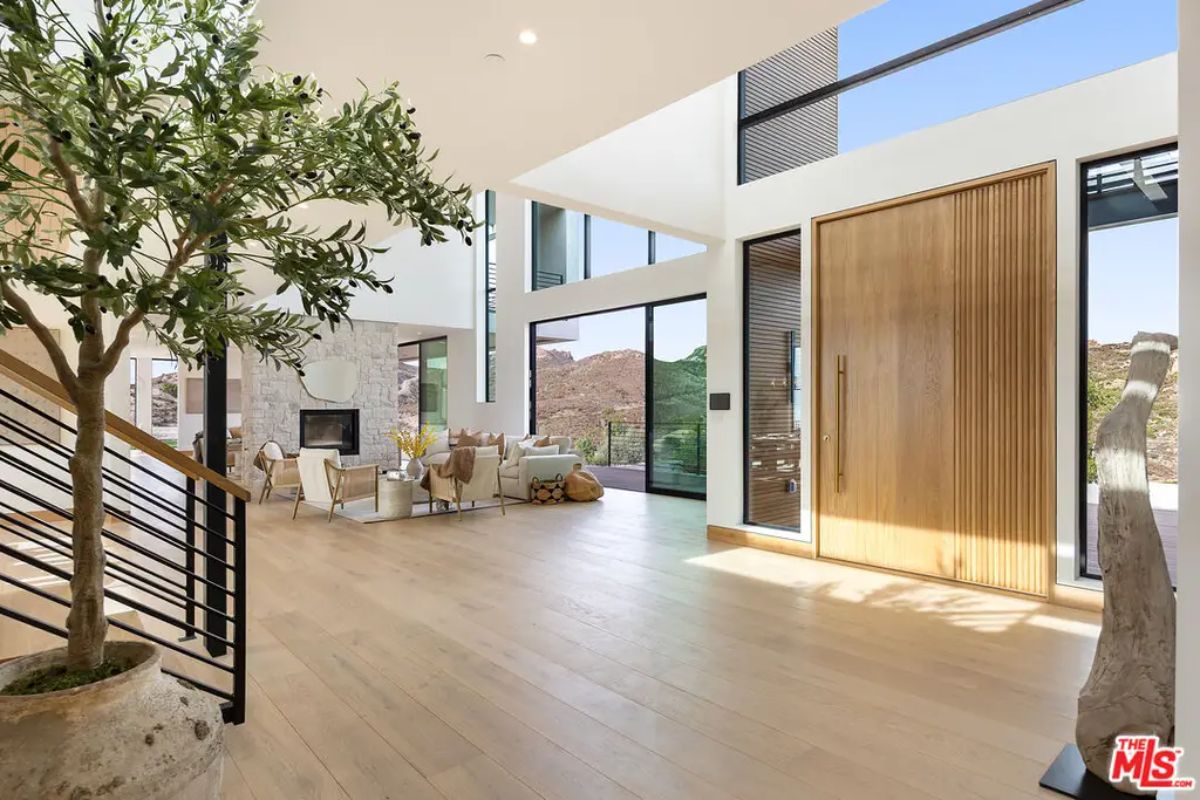
Spacious foyer with high ceilings and floor-to-ceiling windows brings in natural light. Large wooden front door with vertical slats complements light hardwood flooring. Modern living area with a stone fireplace opens to an outdoor balcony with mountain views.
Living Room
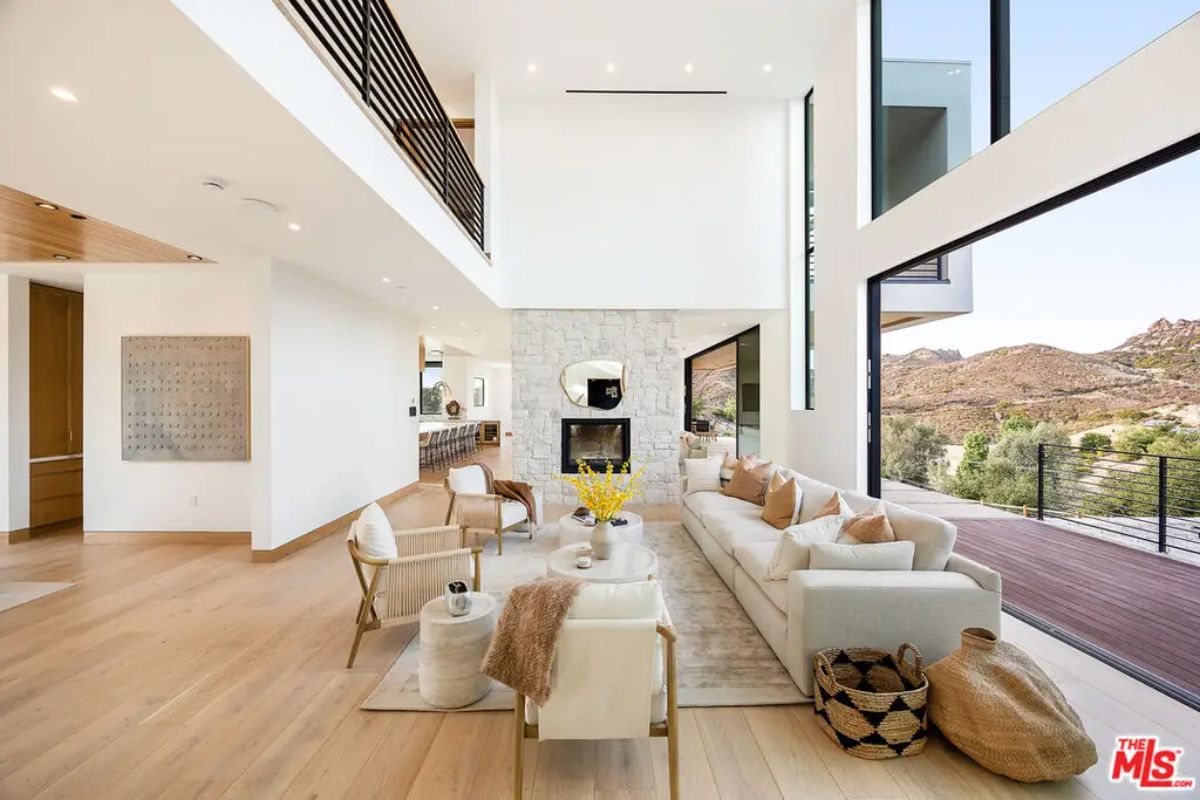
Living room with double-height ceilings and floor-to-ceiling windows. Neutral-toned furnishings surround a stone fireplace with a modern mirror accent. Sliding glass doors lead to an outdoor deck overlooking rolling hills and rugged terrain.
Living Room

Open living area with a neutral color palette and modern furnishings. Large glass windows provide natural light and views of rolling hills. Floating staircase with black metal railings leads to the upper level.
Dining Room
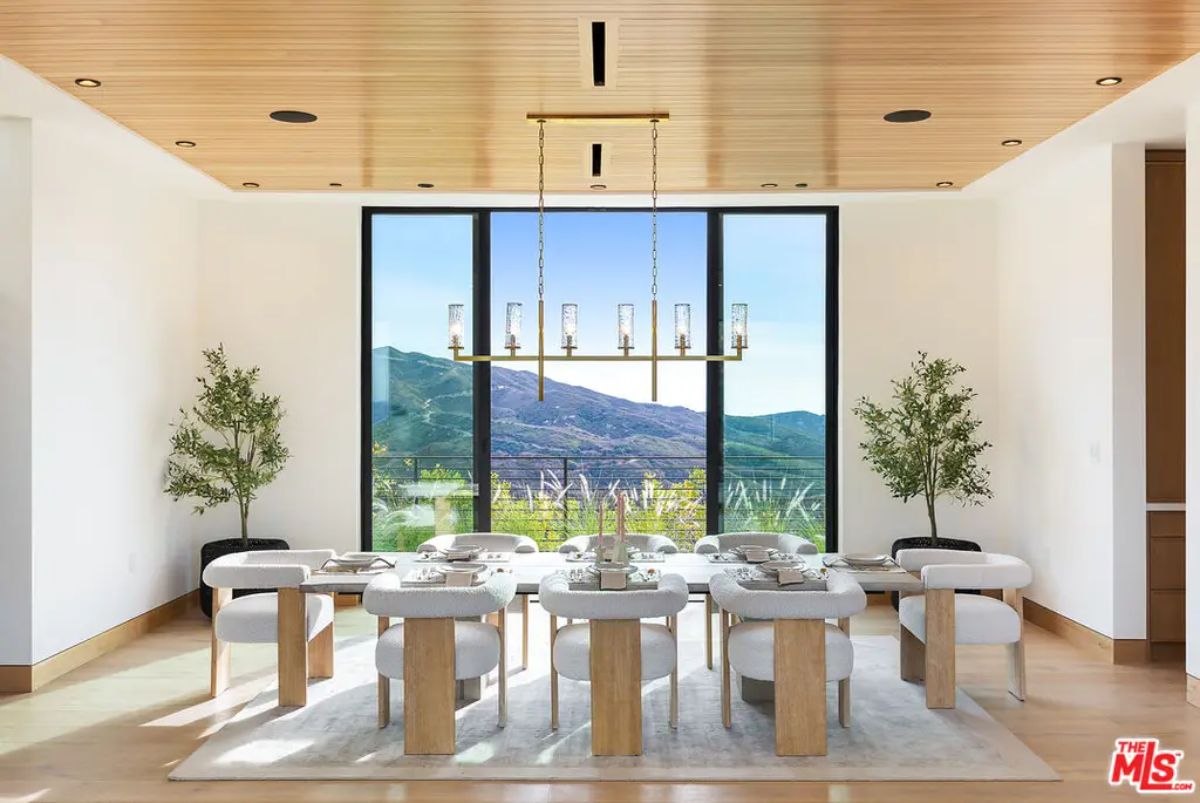
A wood-paneled ceiling and floor-to-ceiling windows. Contemporary chandelier hangs above a minimalist table with upholstered seating. Sliding glass doors open to a balcony overlooking rolling hills and lush greenery.
Kitchen

Kitchen with light wood cabinetry, marble countertops, and open shelving. Oversized island with seating for six sits beneath two gold pendant lights. Large picture window provides natural light and a view of rolling hills.
Kitchen
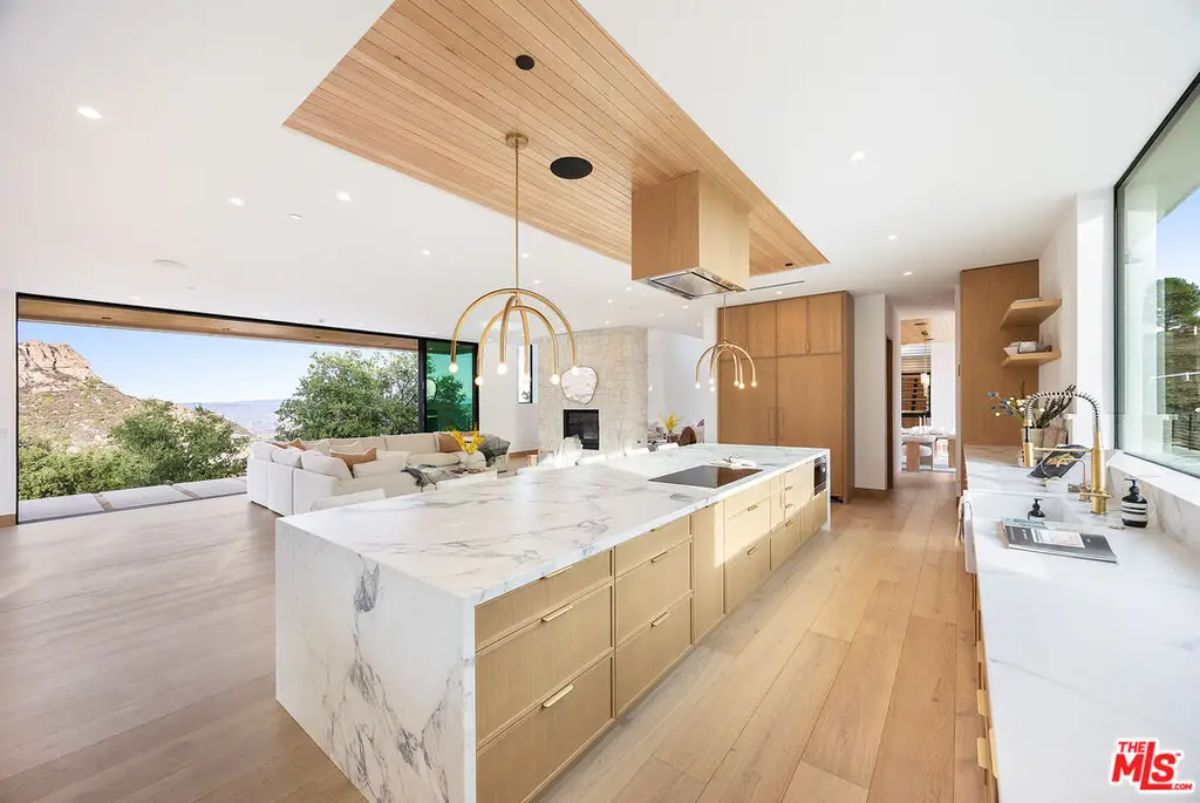
A large marble island, light wood cabinetry, and gold pendant lighting. Floor-to-ceiling sliding doors open to an outdoor terrace with panoramic mountain views. Integrated appliances and open shelving enhance the minimalist design.
Bedroom

Minimalist bedroom with a slatted wood accent wall and gold wall sconces. Floor-to-ceiling windows and sliding doors open to a private balcony overlooking the hills. Neutral bedding and modern decor complement the natural surroundings.
Bedroom
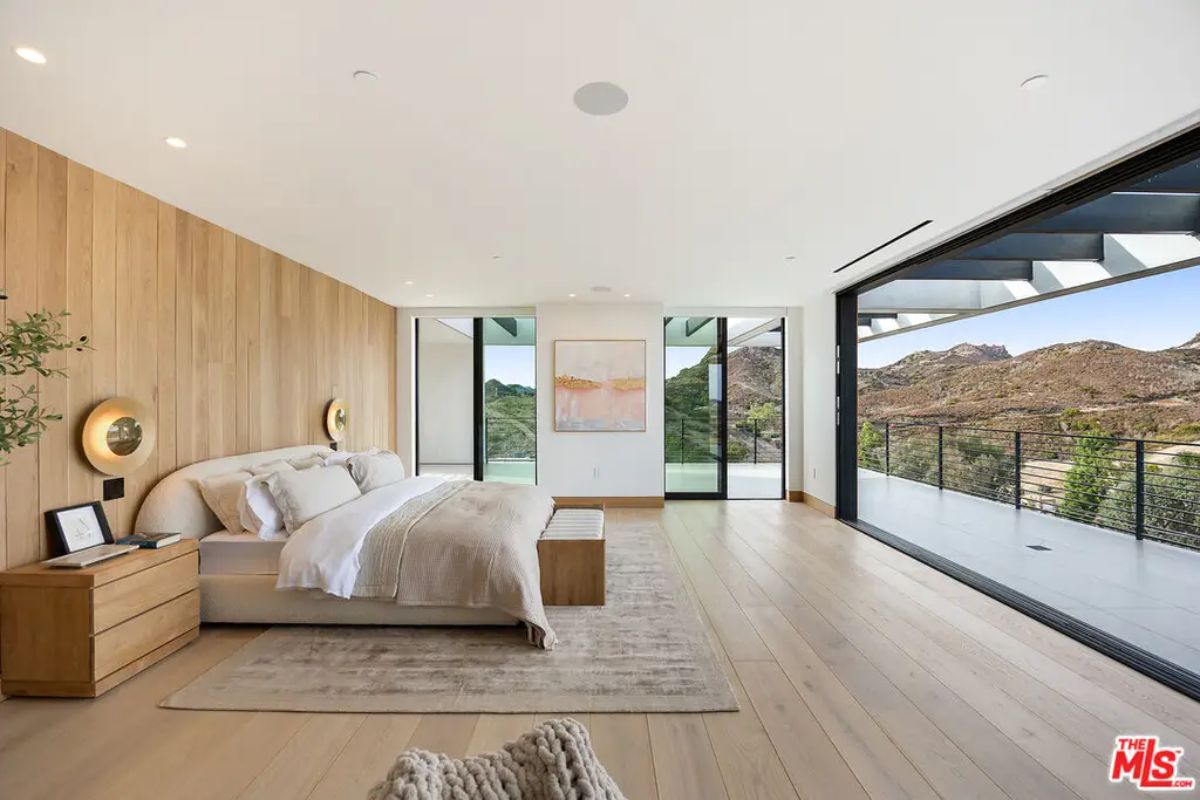
Large bedroom with a wood-paneled accent wall and minimalist furnishings. Floor-to-ceiling sliding glass doors open to a balcony overlooking rolling hills. Neutral tones and soft textures create a calm, modern aesthetic.
Bedroom
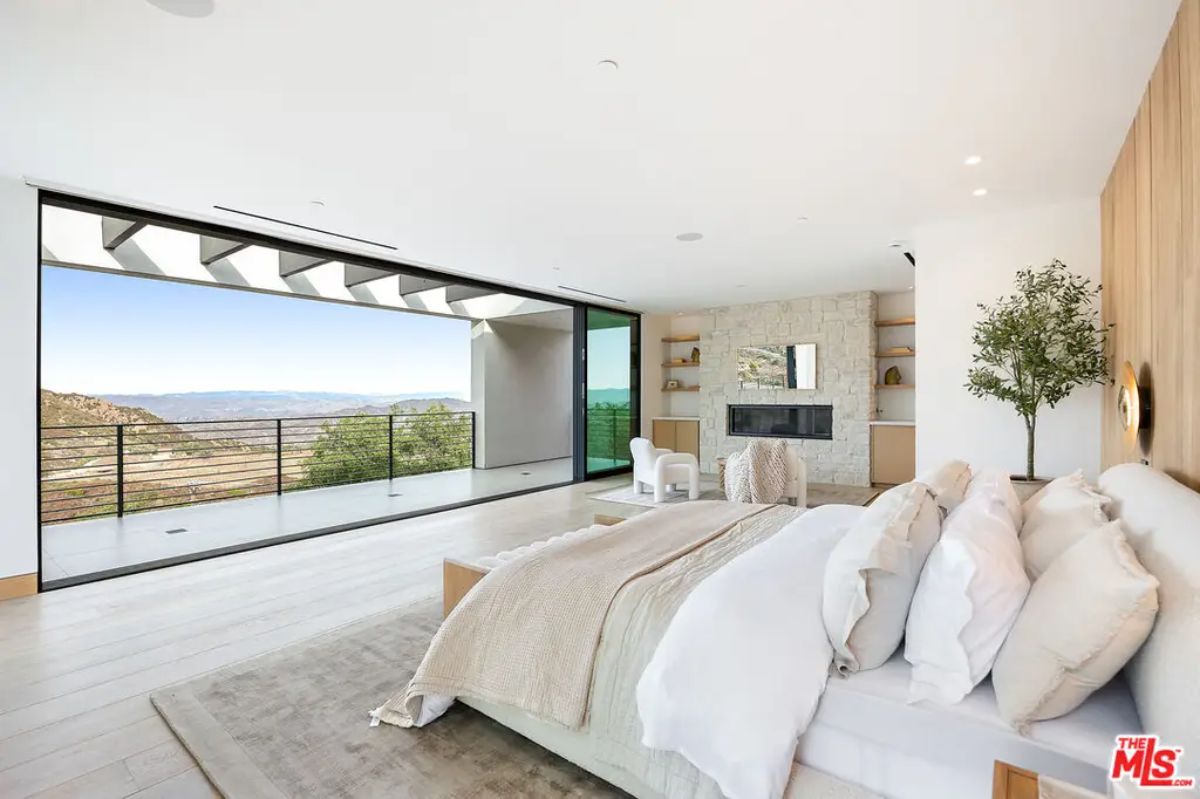
Large bedroom with a stone fireplace, built-in shelving, and wood-paneled accents. Floor-to-ceiling sliding doors open to a private balcony with panoramic mountain views. Neutral furnishings and soft textiles complement the open, airy design.
Bathroom

Expansive bathroom with dual vanities, gold-framed mirrors, and floating wood cabinetry. Freestanding soaking tub is positioned near a large window with scenic views. Glass-enclosed marble shower features gold fixtures and built-in seating.
Bathroom
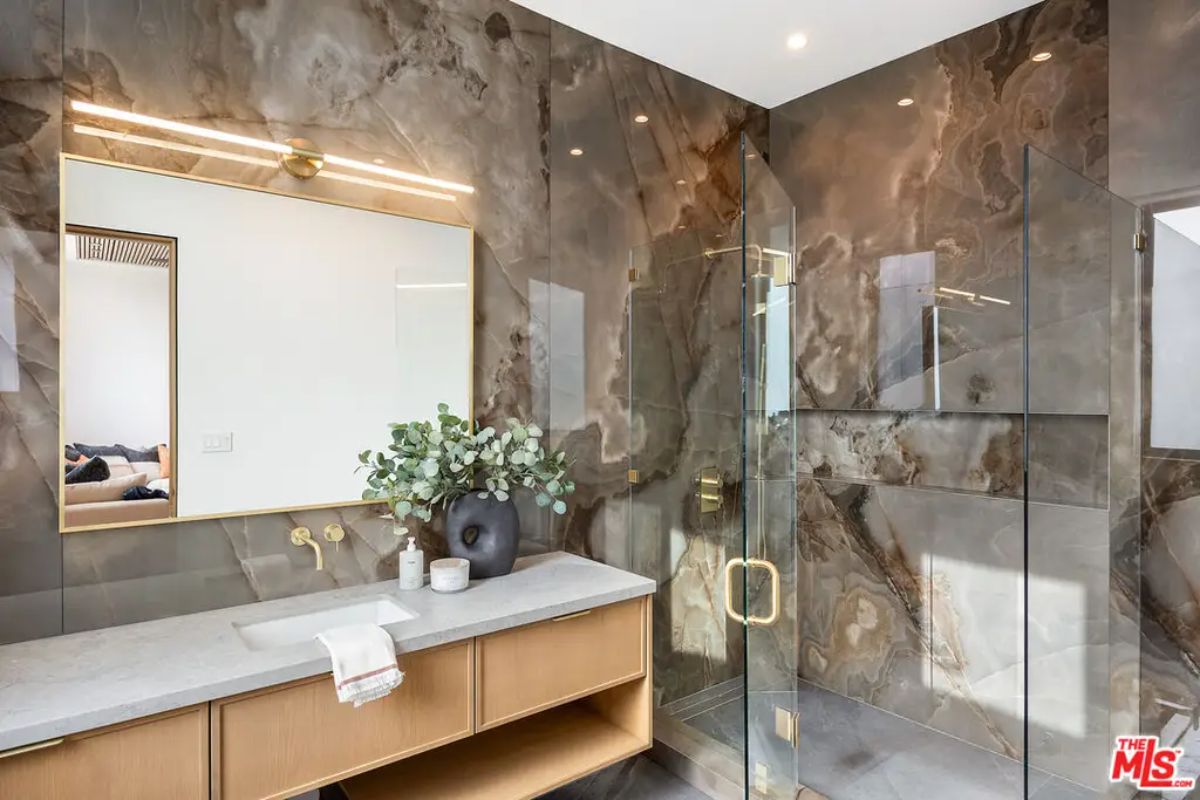
Bathroom with floor-to-ceiling marble walls in rich earth tones. Floating wood vanity with a quartz countertop and gold fixtures sits beneath a large mirror. Glass-enclosed shower with gold hardware enhances the modern design.
Bathroom
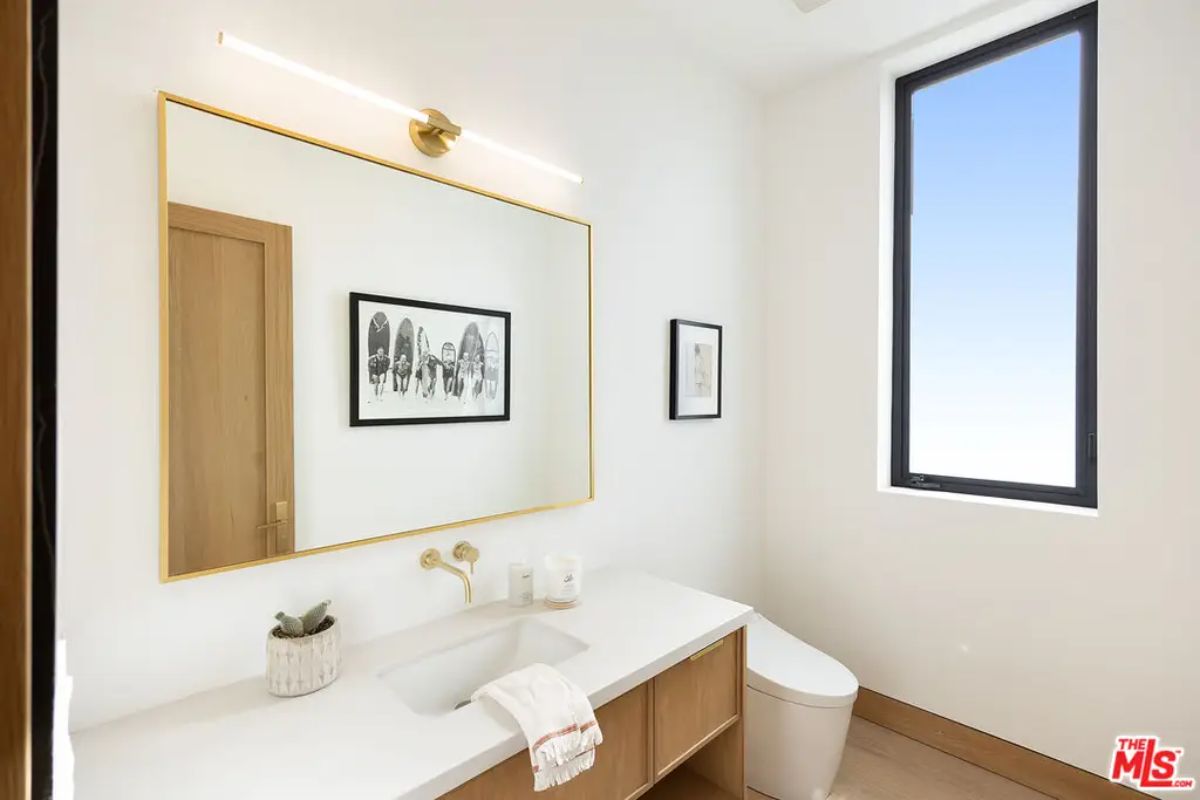
Powder room with a floating wood vanity and white quartz countertop. Large gold-framed mirror and wall-mounted faucet complement the modern design. High window allows natural light while maintaining privacy.
Outdoor Dining Area
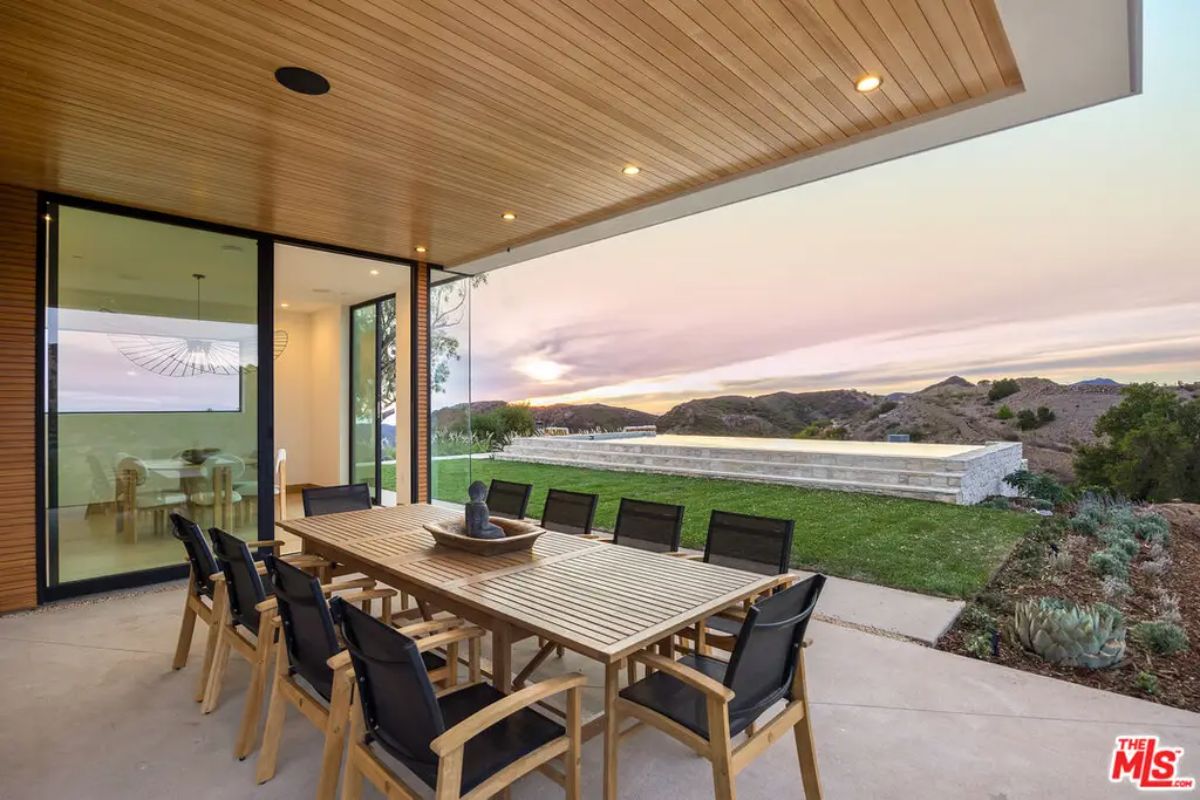
Outdoor dining space with a wooden ceiling and recessed lighting. Large sliding glass doors connect the patio to the indoor dining area. Infinity pool and landscaped garden overlook rolling hills at sunset.
Rooftop Lounge
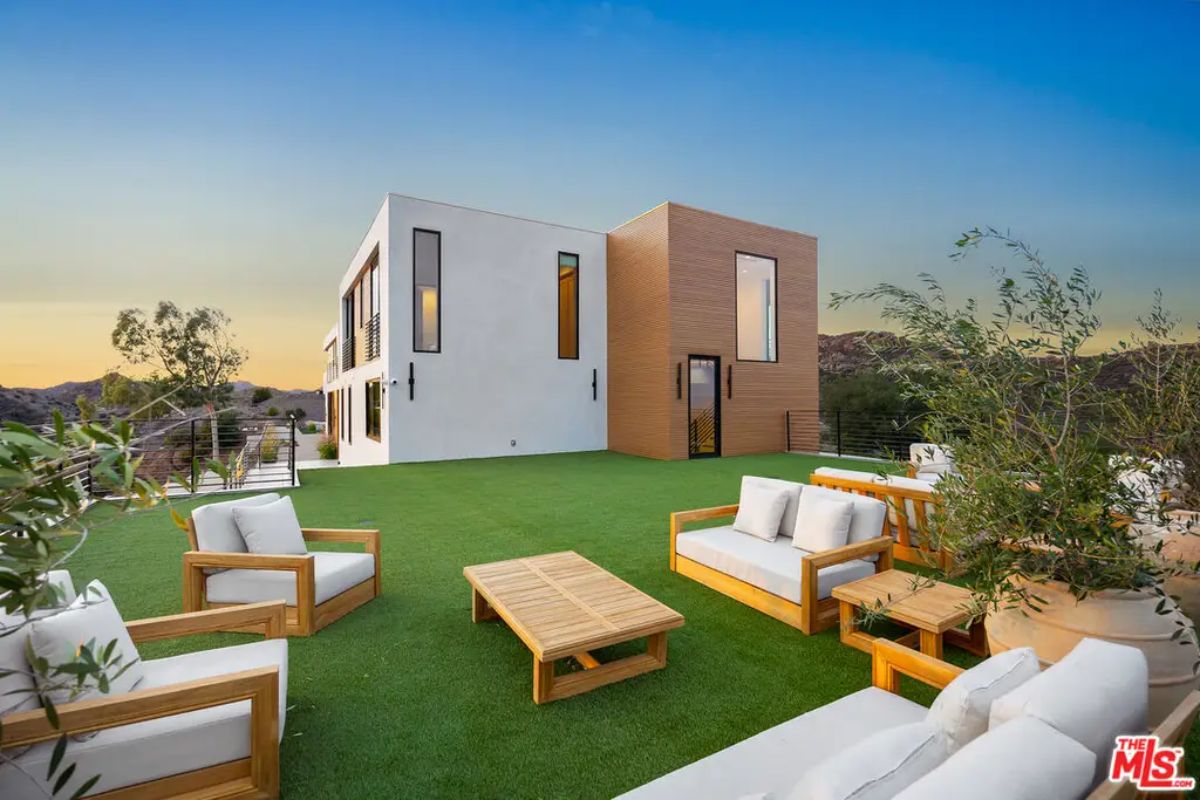
Spacious rooftop terrace with artificial turf and modern outdoor seating. Wood and white stucco exterior contrasts with the surrounding natural landscape. Glass railing provides unobstructed views of rolling hills and a sunset sky.
Deck
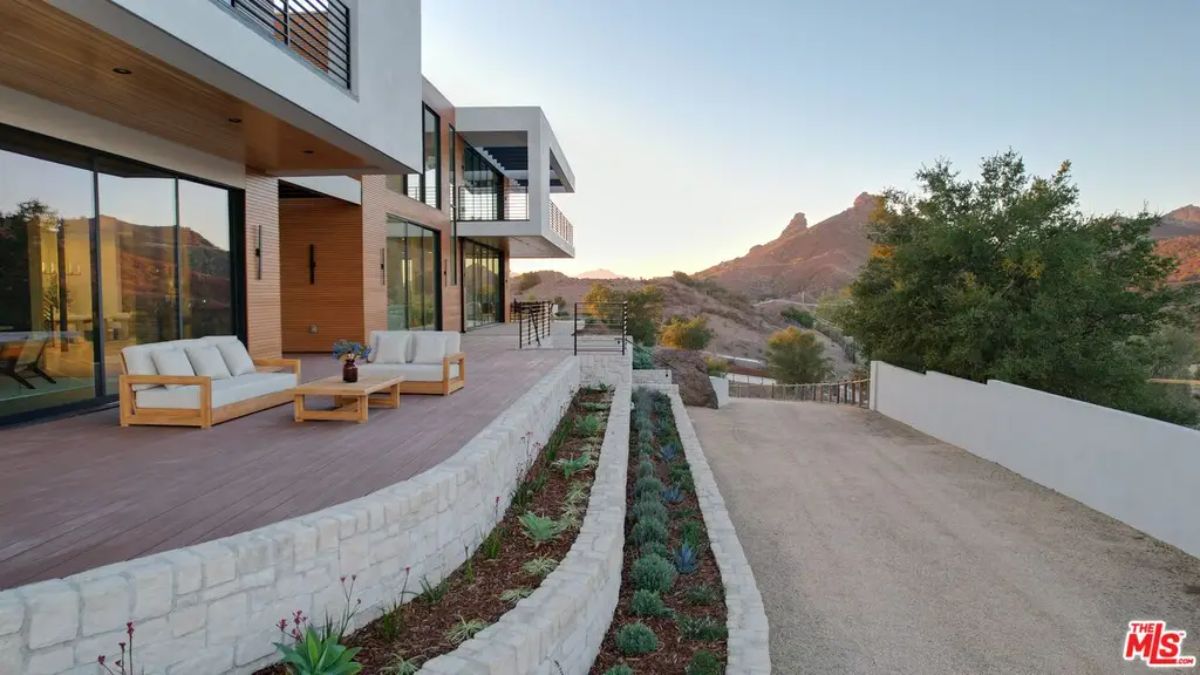
Expansive deck with wooden flooring and modern outdoor seating. Tiered landscaping with stone retaining walls lines the gravel driveway. Large glass windows and sliding doors connect the interior to the scenic surroundings.
Garage
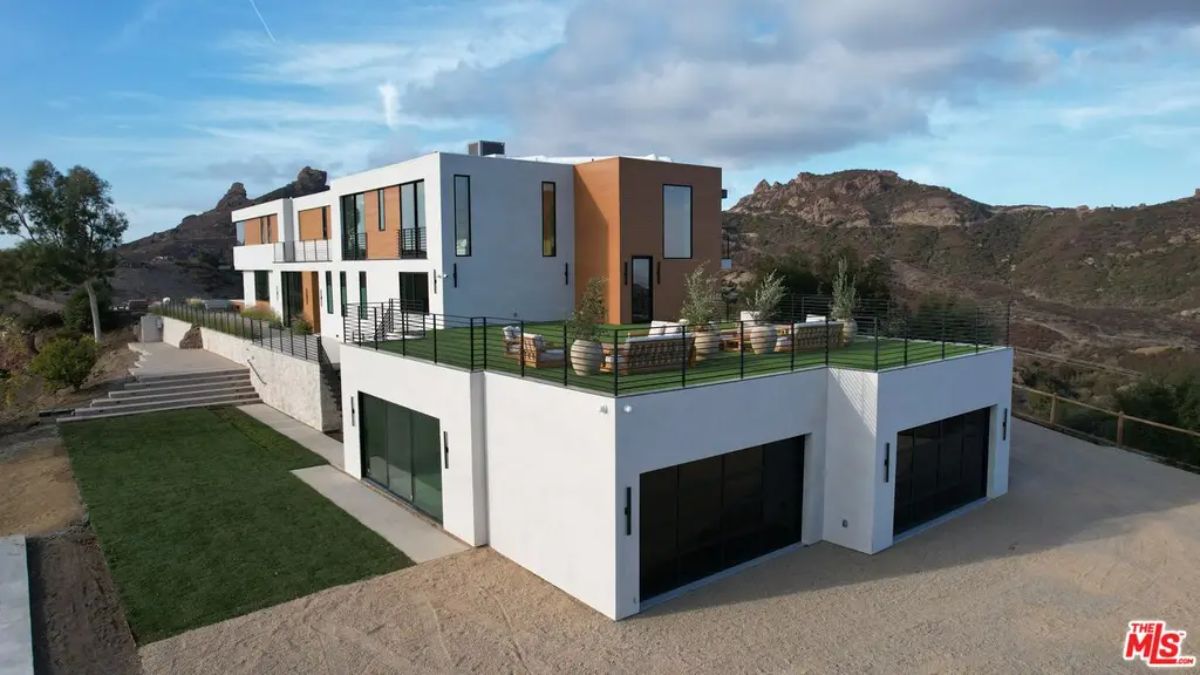
Contemporary multi-level home with white stucco and wood paneling. Rooftop lounge with artificial turf and outdoor seating overlooks mountain views. Large glass garage doors provide access to the lower level.
Listing agents: Dougal Murray, Jonathan Waud @ Keller Williams Studio City via Coldwell Banker Realty






