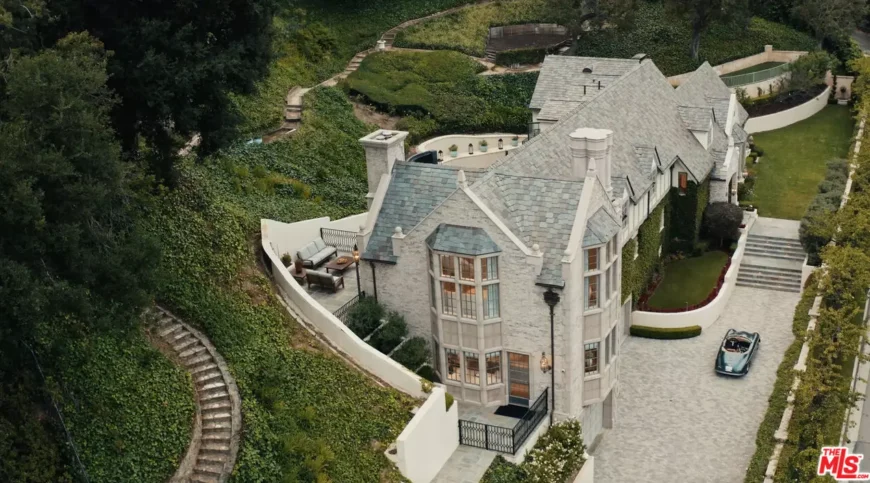
Set behind gates in Bel Air, this 7,830 sq. ft. estate—built in 1930 and listed at $17,998,000—offers 6 bedrooms and 6 baths with sweeping views over the Bel Air Country Club. Interiors highlight vaulted ceilings, a La Cornue kitchen, and formal living and dining spaces with French doors to outdoor terraces. Mature landscaping and a gated motor court ensure privacy and elegance across the expansive grounds.
Outdoors, a 15-foot waterfall cascades into a serene pool beside alfresco dining and yoga platforms. The secluded primary suite includes a fireplace, spa marble bath, and a dramatic two-story closet. An elevator, wine cellar, and multiple guest suites complete the home, ideal for entertaining or retreating in refined comfort.
Where is Los Angeles, CA?
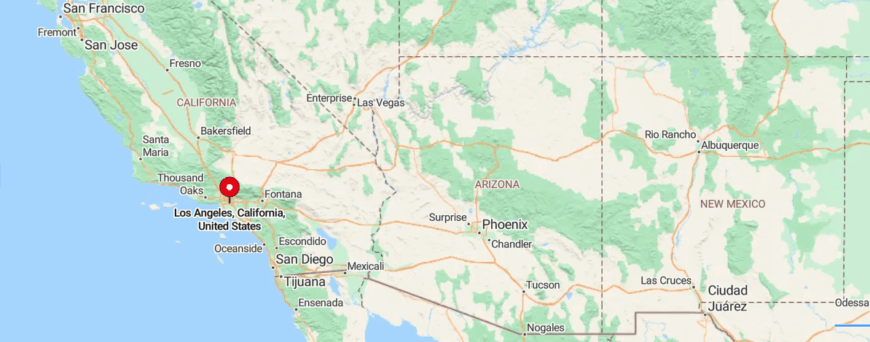
Los Angeles, California, is a sprawling metropolis located along the southern coast of the state, roughly 120 miles north of San Diego and 380 miles south of San Francisco. Known for its entertainment industry roots, the city houses major studios in Hollywood, vibrant art districts, and a dynamic mix of neighborhoods from beachfront communities to urban high-rises.
With proximity to the Pacific Ocean, Santa Monica Mountains, and major freeways, residents enjoy easy access to beaches, hiking trails, and cultural institutions like the Getty Center and LACMA. Just 15 miles from Burbank Airport and 20 miles from LAX, Los Angeles remains a global hub for creativity, business, and lifestyle diversity.
Formal Living Room
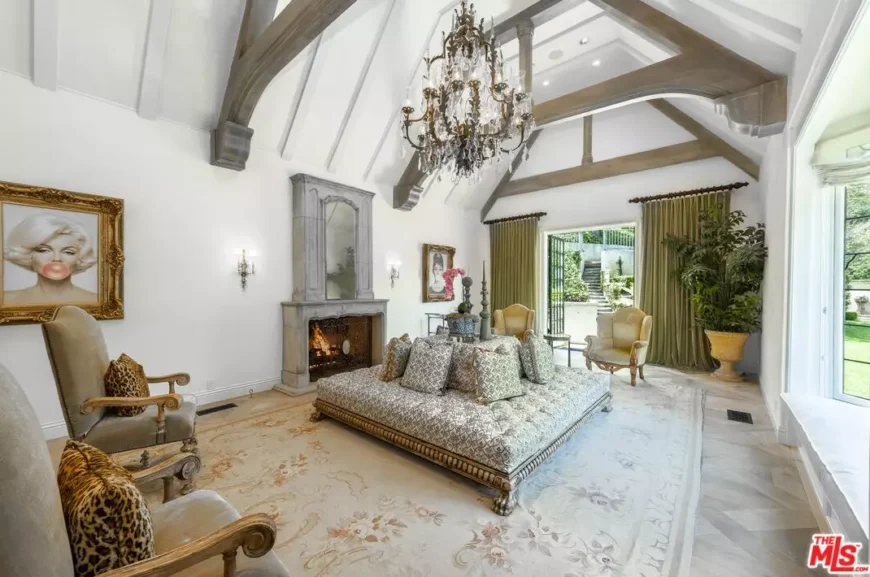
The formal living room includes a central platform-style seating area surrounded by carved wood armchairs and patterned upholstery. A tall stone fireplace stands between two wall sconces beneath vaulted ceilings with exposed wood beams. Double doors open directly to a patio space and garden stairway.
Secondary Living Area
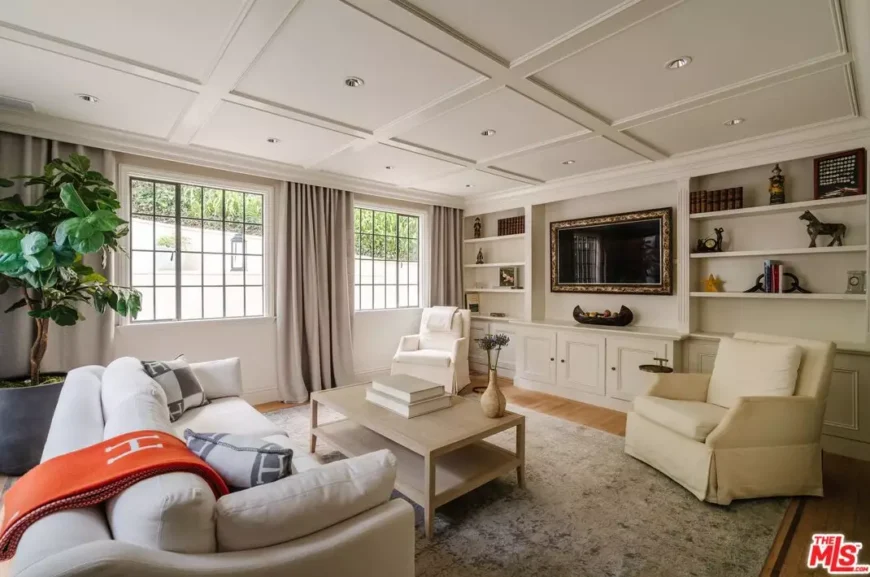
The secondary living area features a built-in media wall with display shelving and closed cabinetry beneath a mounted television. Two armchairs sit across from a white sectional sofa, arranged around a rectangular coffee table. Large windows with divided panes bring in natural light from the side yard.
Media Lounge
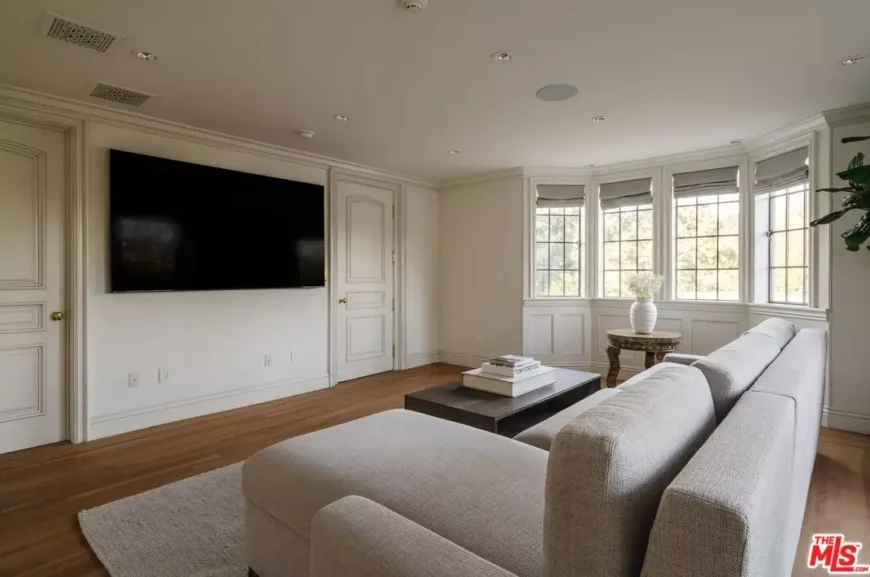
The media lounge centers on a wall-mounted flat screen above a wide plank hardwood floor. A low coffee table sits in front of a large sectional sofa with a chaise facing the screen. A curved bay of windows overlooks the trees beyond and fills the room with natural light.
Dining Room
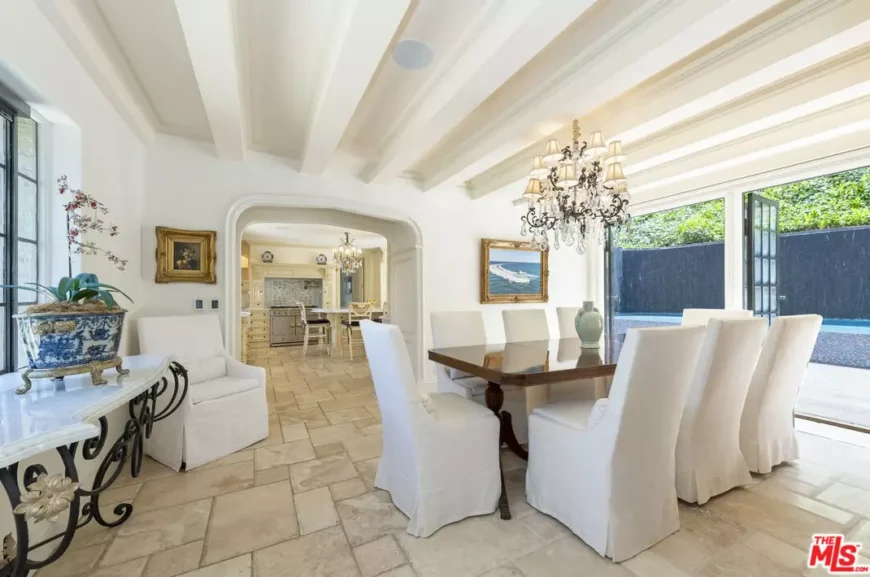
The dining room contains a long rectangular table surrounded by eight slipcovered chairs. Two crystal chandeliers hang above the table, while floor-to-ceiling glass doors open to the pool terrace. An arched doorway connects the space to the adjacent kitchen with sightlines across both rooms.
Kitchen
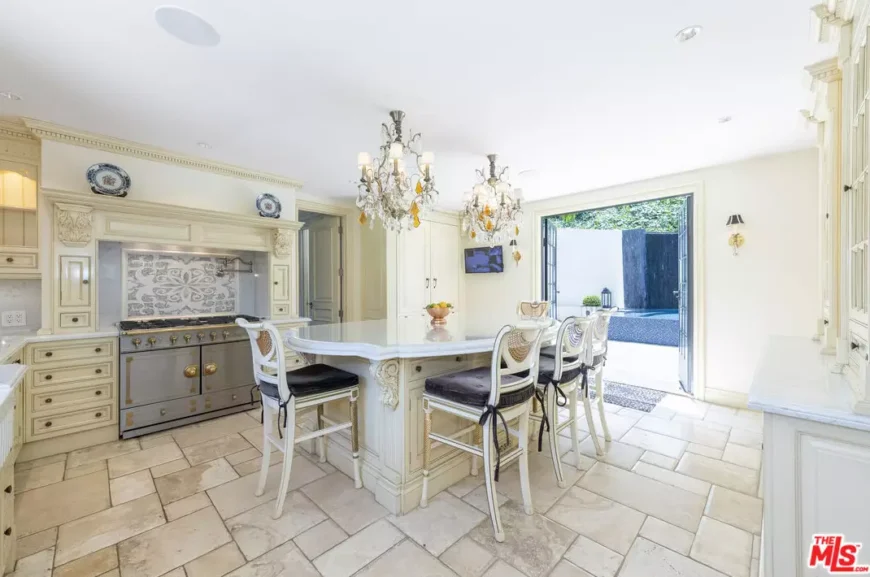
The kitchen shows a rounded center island with marble countertops and barstool seating for four. Two chandeliers hang above the island, and glass doors lead out to the paved courtyard. The rear wall features a decorative tile backsplash beneath a custom range hood.
Kitchen
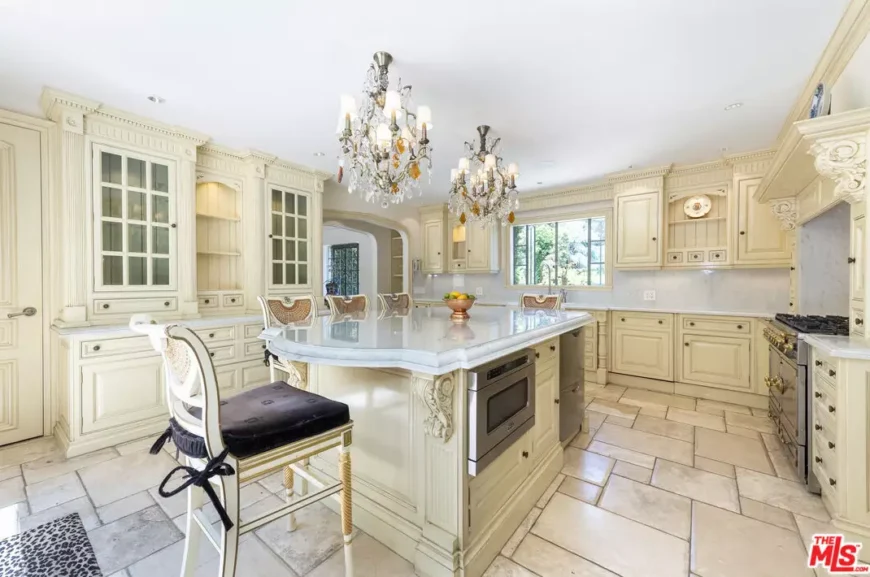
The kitchen layout includes full-height glass-front cabinetry and a built-in microwave installed within the island. A prep sink, range, and wall oven line the rear perimeter. Natural light enters from the side-facing window above the counter.
Wine Cellar
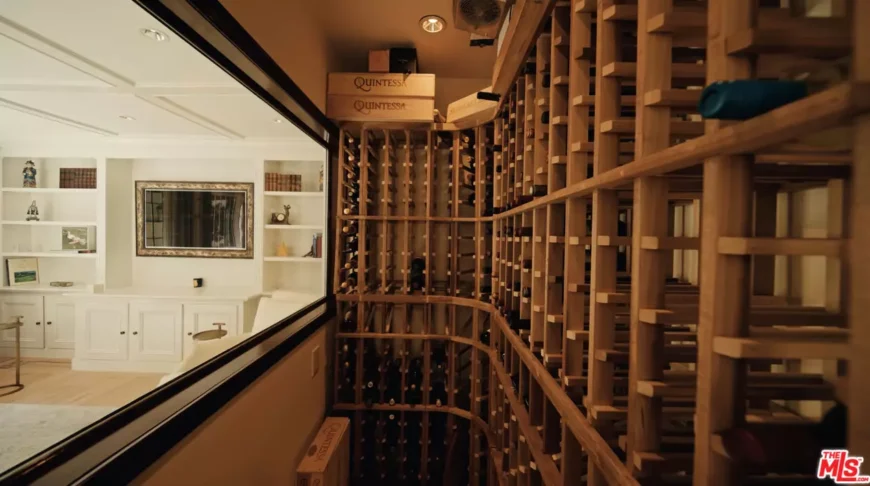
The wine cellar is outfitted with custom wooden racks lining both side walls and the rear corner. Bottles are stored horizontally in individual compartments, with boxes arranged on upper shelves. A glass viewing panel connects to the room beyond, allowing interior visibility from the den.
Home Office
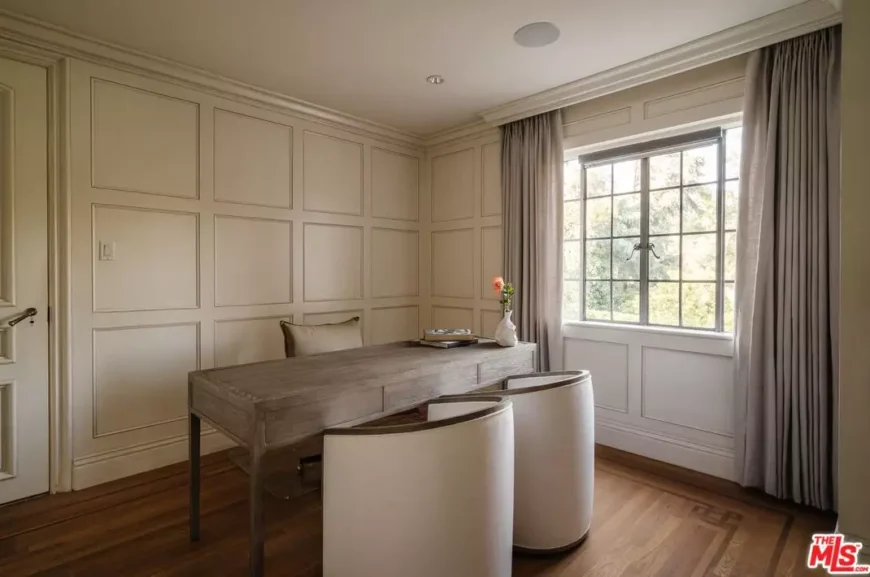
The home office includes a wooden writing desk positioned in front of a window with tree views. Two barrel-style chairs sit across from the desk, and a single cushion rests against the rear wall. Full-height paneling lines the interior wall behind the workspace.
Elevator Interior
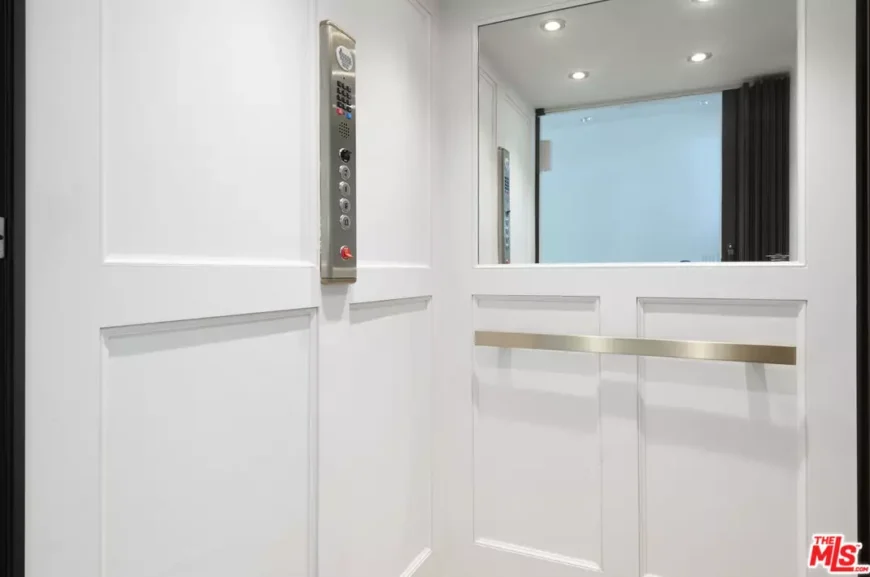
The interior of the elevator includes white-paneled walls with an integrated brass handrail. A vertical control panel displays a call button and emergency stop switch beside the mirrored wall. Recessed ceiling lights provide illumination from above.
Primary Bedroom
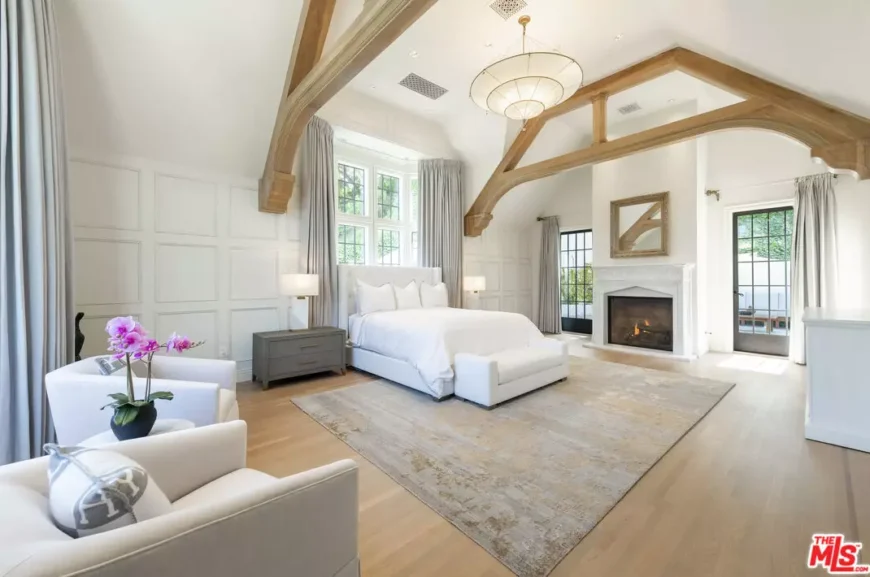
The primary bedroom presents a centered bed with an upholstered frame placed beneath vaulted ceilings with exposed trusses. A fireplace with a stone surround sits on the far wall, flanked by two tall windows and a private door to the outside. Two chairs and a side table rest near the front window alcove.
Bedroom
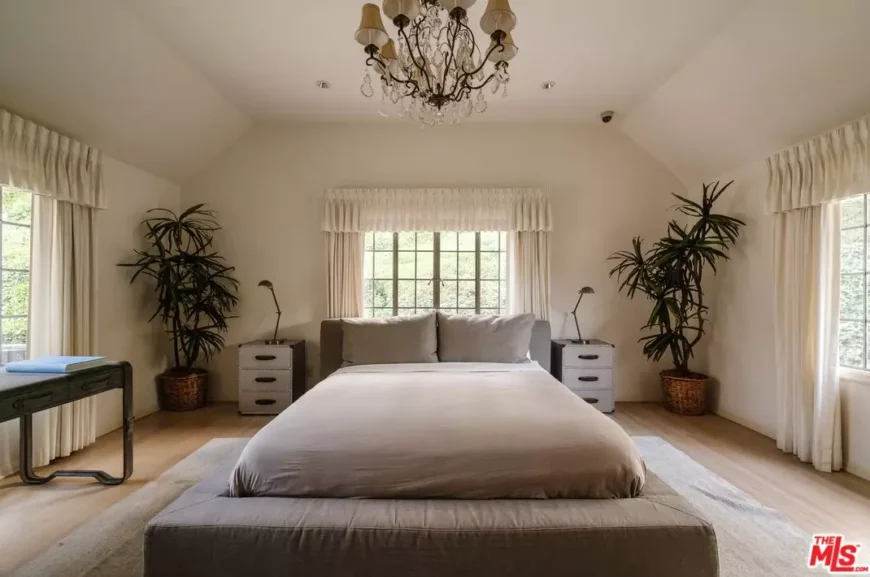
The bedroom includes a low-profile upholstered bed centered between two matching nightstands. A chandelier hangs overhead, while windows on three sides bring in natural light. Tall potted plants are positioned in the corners opposite a slim writing desk.
Bedroom
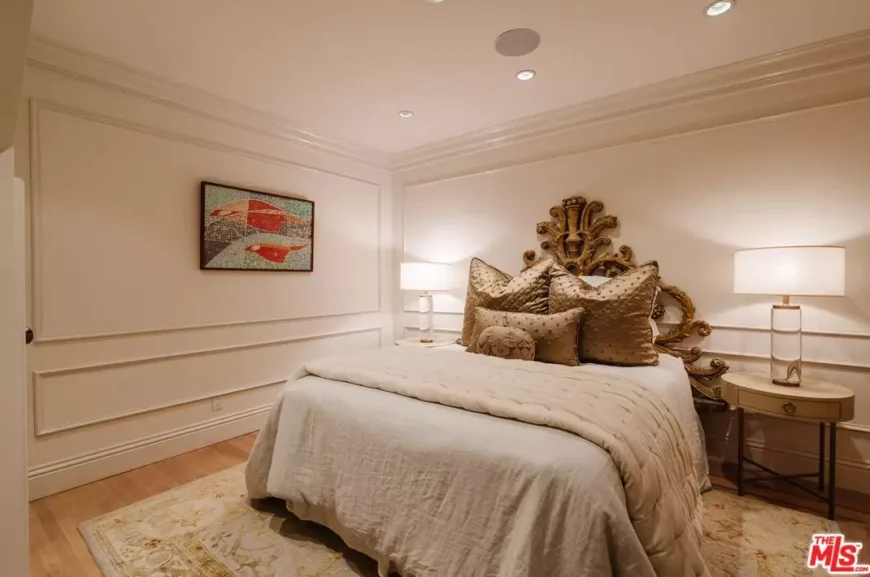
The bedroom features a decorative carved headboard mounted above the bed, which is flanked by round side tables. Two matching lamps sit on either side beneath recessed lighting. A framed mosaic artwork hangs on the opposite wall.
Bedroom
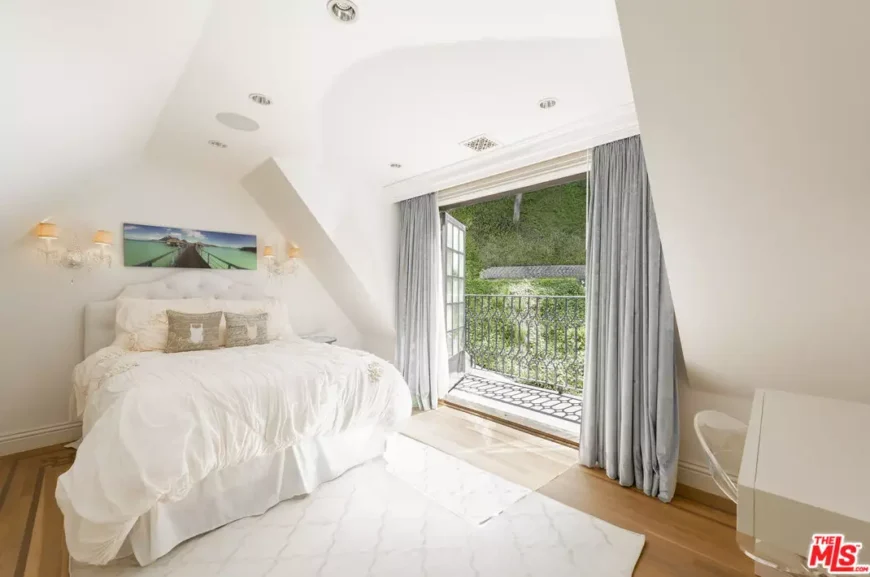
This bedroom places a bed against a slanted ceiling with wall sconces mounted above the headboard. French doors lead out to a balcony with wrought-iron railing, and long curtains frame the exit. A small desk stands to the side beneath a recessed light fixture.
Primary Bathroom
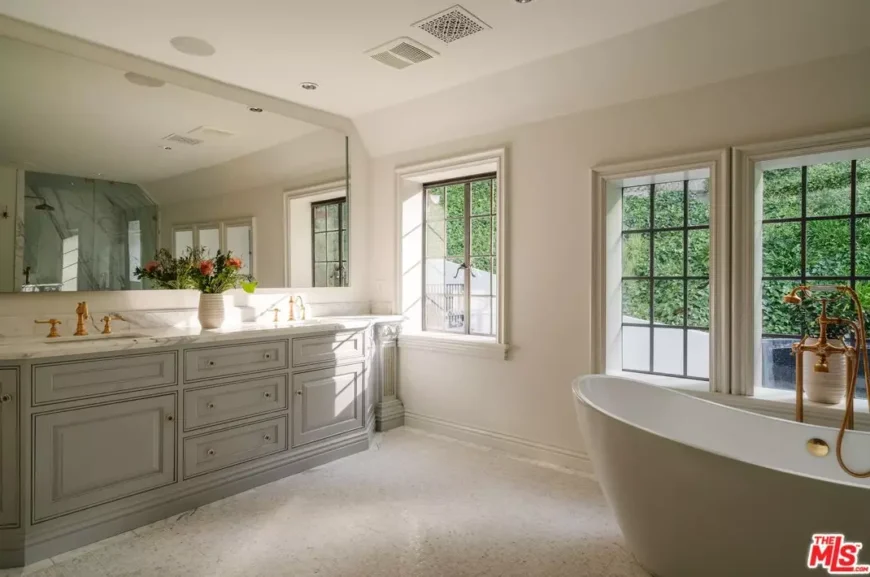
The primary bathroom includes a freestanding soaking tub placed beneath three tall windows. A wide vanity with twin sinks runs along the opposite wall beneath a full-length mirror. A walk-in shower with a glass enclosure is located near the rear of the room.
Bathroom
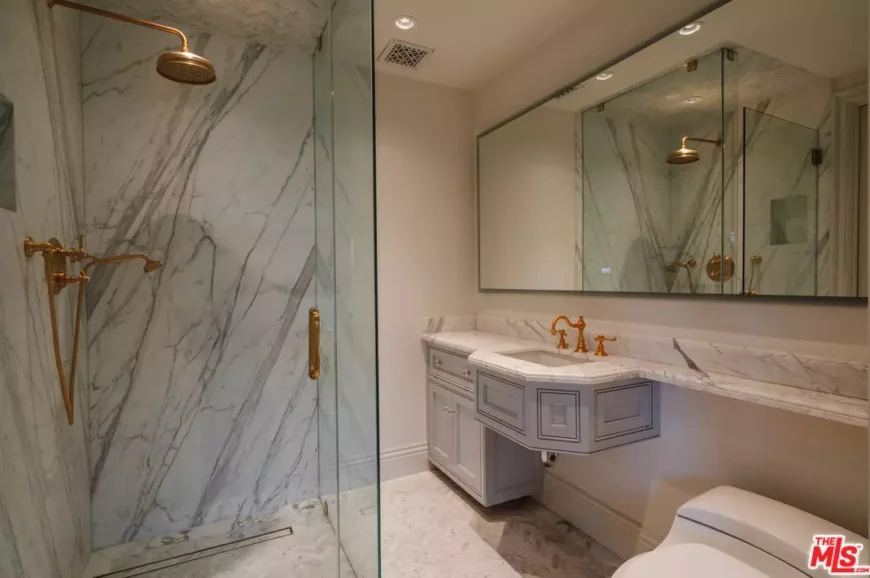
The bathroom displays a glass-enclosed shower with marble slab walls and built-in fixtures. A single sink is mounted within a gray wood vanity with brass hardware and a wall-mounted mirror. The marble countertop extends as a ledge along the full wall behind the toilet.
Walk-In Closet
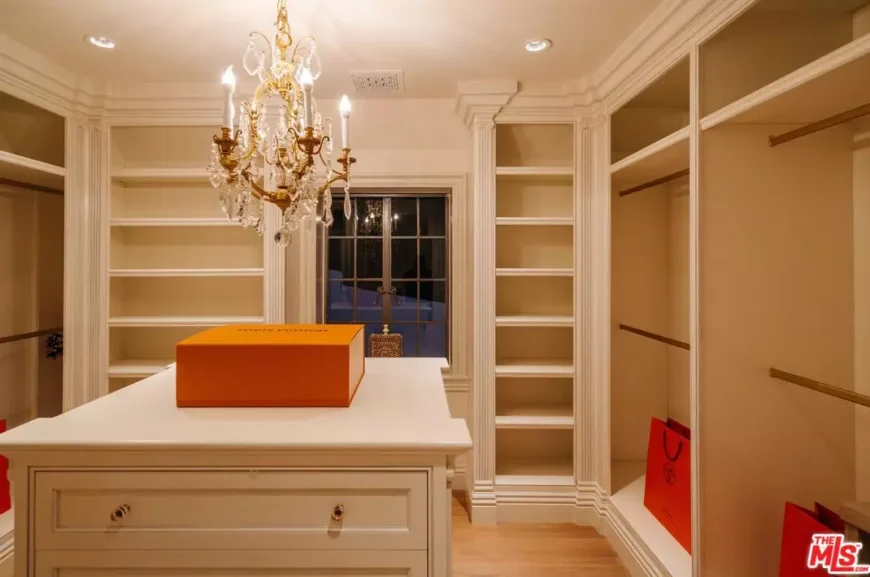
The walk-in closet contains built-in shelving and hanging rods along all walls, with an island in the center. A crystal chandelier hangs overhead and provides light throughout the room. A window near the back wall is positioned between open storage towers.
Terrace
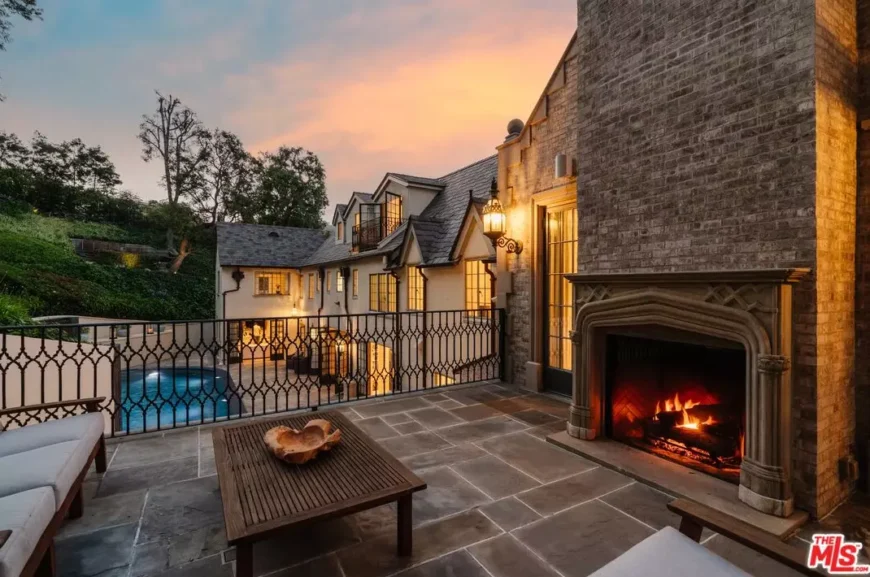
The upper terrace features an outdoor fireplace with a carved stone surround and a wall-mounted lantern. Seating lines the far edge, facing a coffee table on the slate-tiled floor. Wrought iron railings overlook the pool area and main courtyard below.
Poolside View
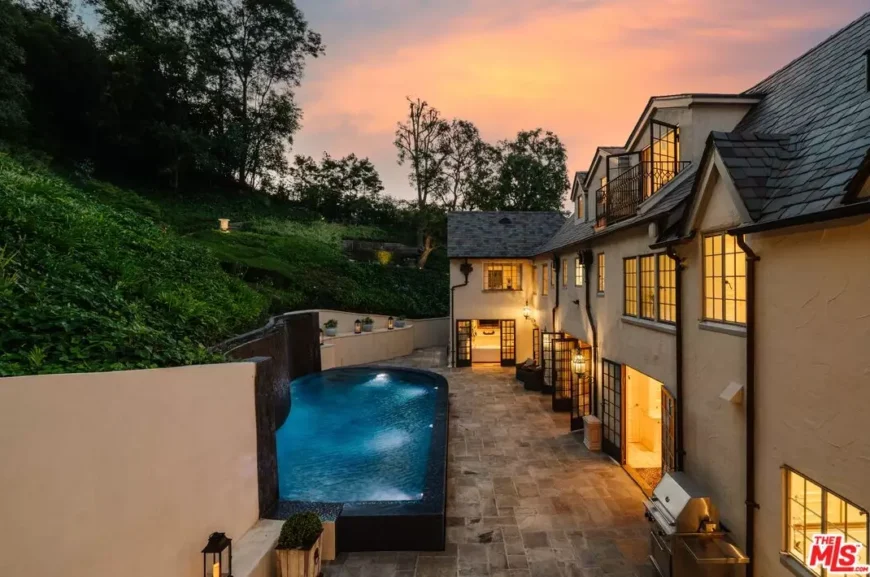
The pool sits at the base of a terraced hillside and follows a curved design with a raised waterfall edge. Lanterns line the upper ledge while stone tile wraps around the patio and house exterior. Multiple entry points connect to rooms inside the home.
Poolside View
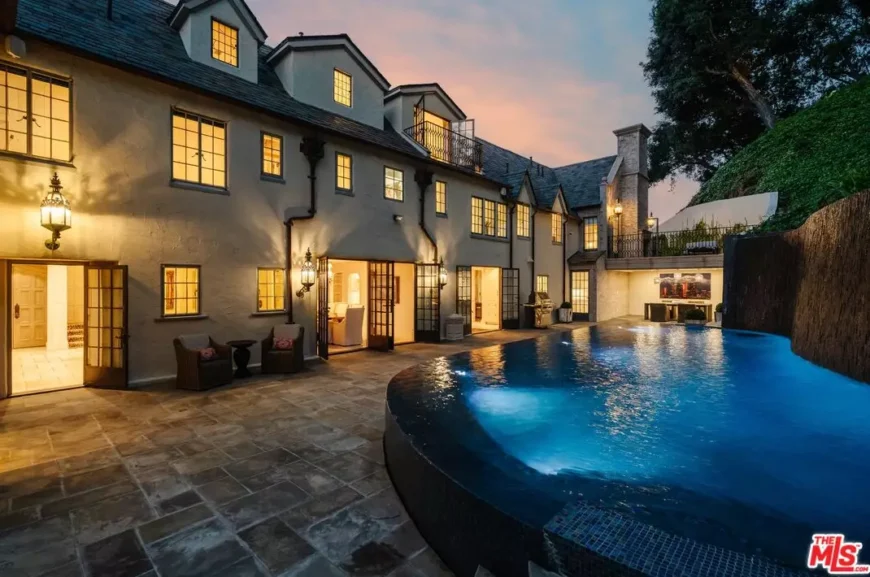
A wider angle of the pool reveals the multiple French doors and balconies overlooking the water. The pool curves inward toward a shaded bar area built into the lower level. The stone terrace wraps around the water’s edge with furniture arranged beside the entryways.
Garden Lawn
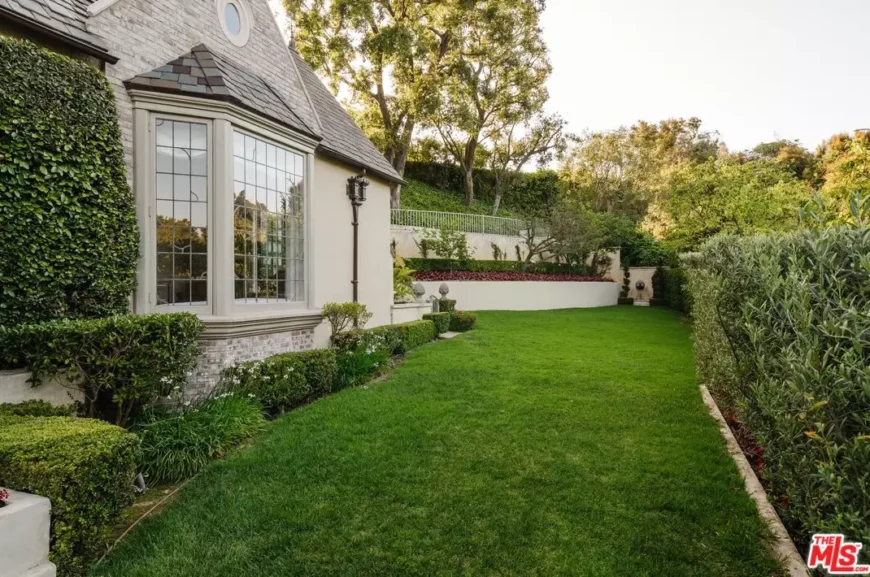
The lawn runs along the side of the home, bordered by hedges and tiered landscaping. Brick and stone details frame the windows on the house exterior. Trees and plant beds are set into retaining walls with layered garden levels built into the hillside.
Driveway and Entry Gate
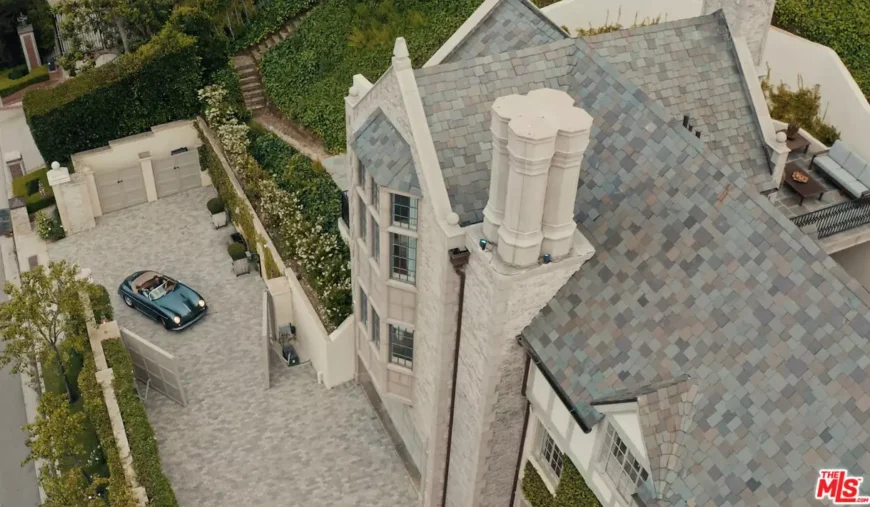
The driveway is paved with stone and leads through double entry gates to a three-car garage. A vintage convertible is positioned near the center, framed by hedges and privacy walls. Landscaping runs alongside the retaining wall with a staircase ascending the hillside.
Aerial Rear View
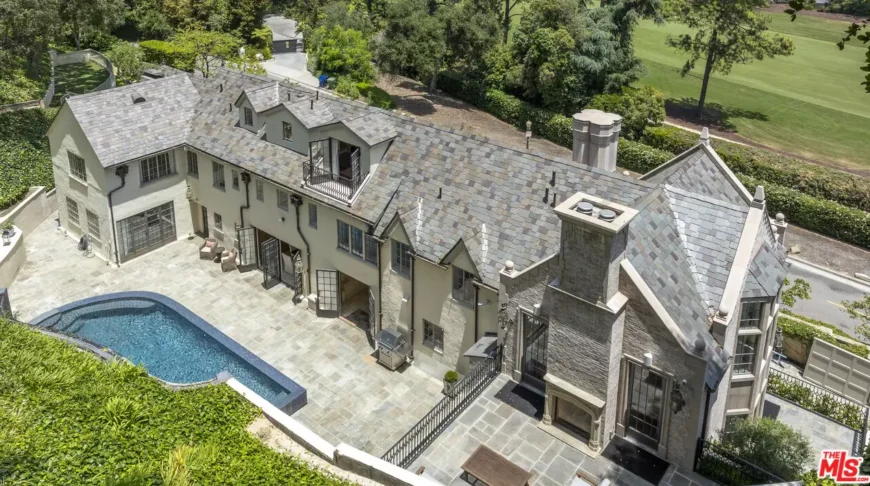
The aerial rear view highlights a slate-roofed residence with a tiered layout and open courtyard. Multiple French doors and balconies overlook a stone patio and curved-edge pool. The home borders a golf course and backs into wooded surroundings.
Front Exterior Facade

The front facade features ivy-covered walls and a central gabled entrance beneath a slate roof. A row of dormer windows lines the upper story, and two garage doors sit at the base of the left wing. A curved driveway runs along the perimeter with stone paths leading to the main entry.
Listing agent: Trey Alligood @ Douglas Elliman






