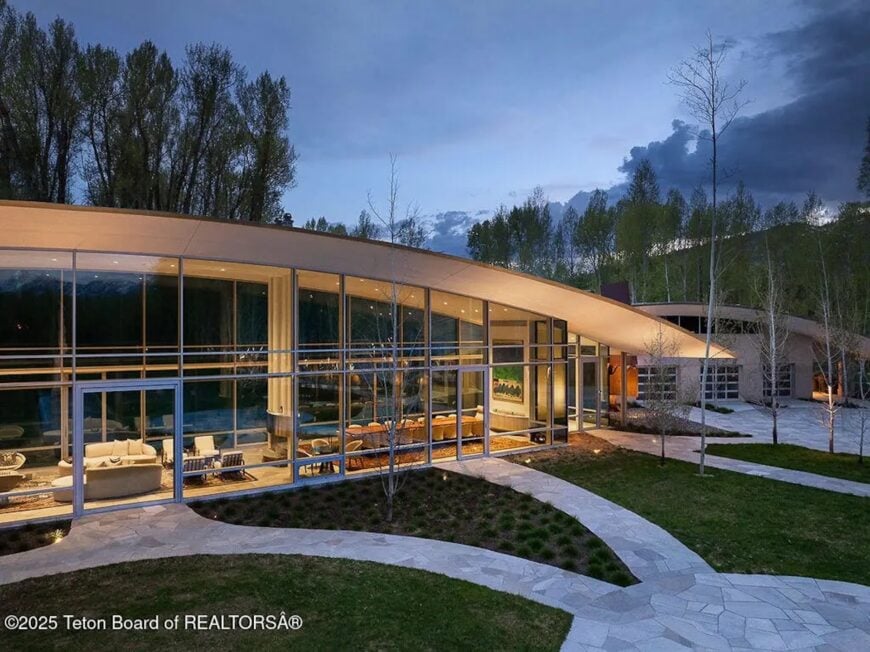
Set on an extraordinary parcel within Crescent H Ranch, this 8,583 sq. ft. home features 6 bedrooms and 7 bathrooms. The architecture flows with the natural landscape, curving around a stream with a reflective pool that mirrors the Teton Range. A sweeping roof and walls of glass connect indoor and outdoor living, with a private primary suite, five guest suites, a professional-grade kitchen, and glass-enclosed dining space at the center.
A glass corridor bridges the home’s two wings, capturing views of sky, landscape, and art. Additional features include a wine room, office, and a 3-car garage. Offering Snake River frontage, spring creeks, and access to private trails and world-class fishing, the estate includes a conservation easement with potential for added development, combining privacy and recreational luxury.
Where is Wilson, WY?

Wilson, Wyoming, is a picturesque mountain community located at the base of Teton Pass, roughly 7 miles west of Jackson and about 20 miles from Grand Teton National Park. Nestled in Teton County, Wilson is celebrated for its rustic charm, dense forests, and views of the Snake River and surrounding peaks.
This laid-back enclave offers easy access to world-class skiing at Jackson Hole Mountain Resort, just 15 minutes away, and outdoor activities like hiking, fishing, and mountain biking. Its blend of privacy, natural beauty, and proximity to Jackson makes Wilson a coveted spot for those seeking tranquility with wilderness at their doorstep.
Living Room
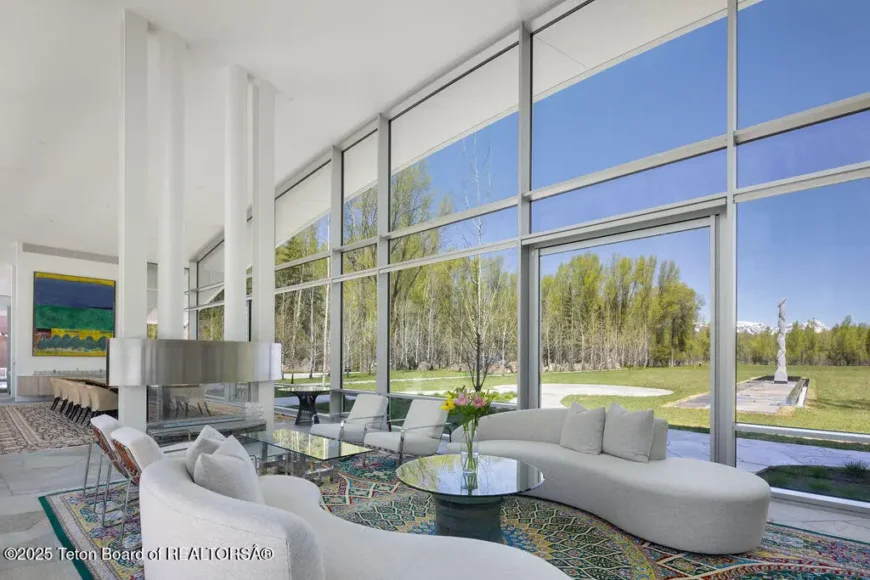
The main living space includes a curved sectional surrounding a central glass table set on a detailed patterned rug. Floor-to-ceiling glass walls frame the landscape and offer direct access to the lawn. A suspended double-sided fireplace divides this area from the adjacent dining space.
Dining Room
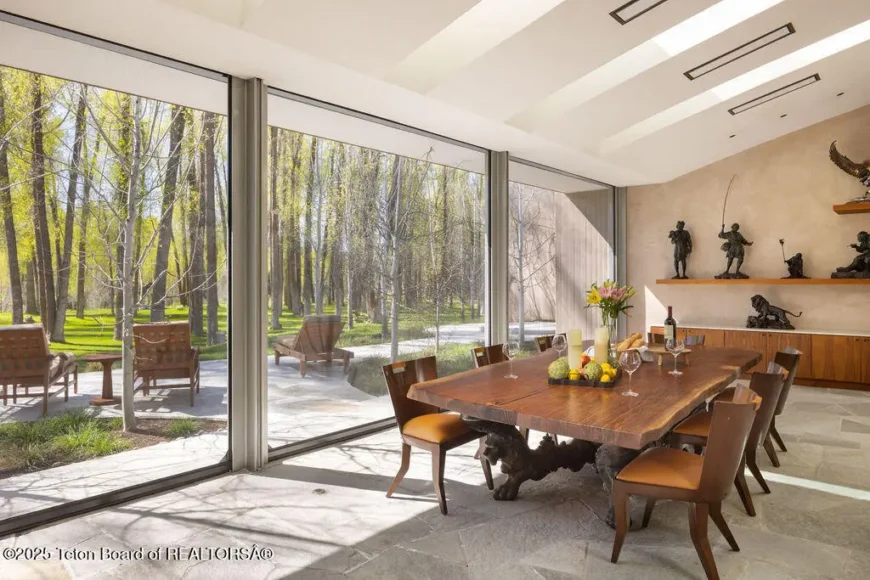
The dining area features a large wood-slab table supported by sculpted legs and surrounded by leather-upholstered chairs. Wall-mounted open shelving holds bronze figurines above a wooden sideboard. Glass walls provide a clear view of the tree-lined outdoor terrace with patio seating.
Kitchen
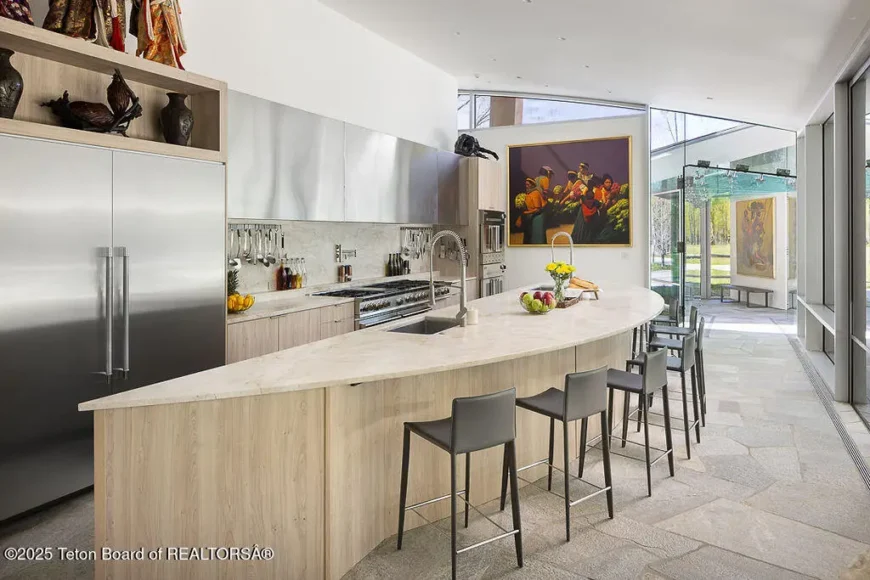
The kitchen includes an angular island with an integrated sink and seating for six along the outer curve. Behind the island, a stainless steel backsplash spans the wall above a cooktop and counter workspace. Full-height refrigeration panels and open shelving complete the layout.
Breakfast Area
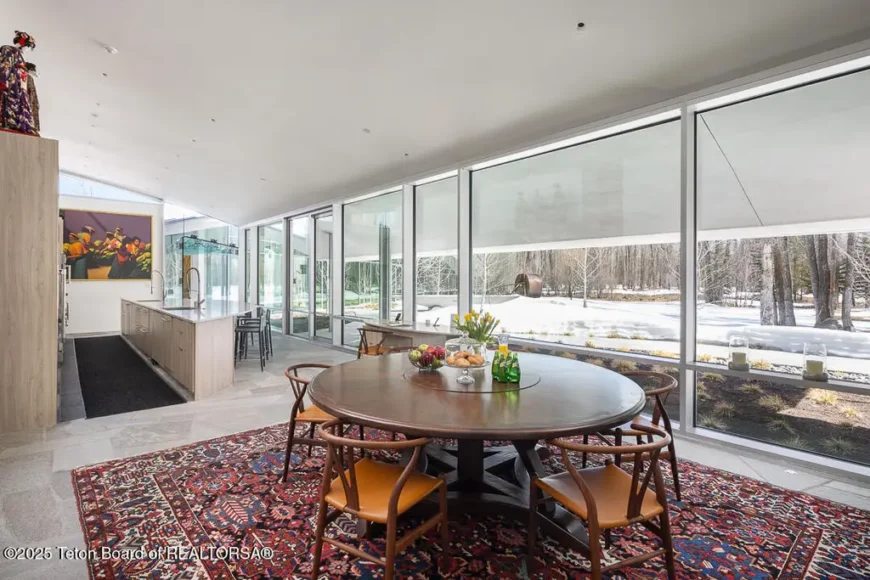
A round wooden table anchors the breakfast area with four chairs arranged around it on a large rug. It connects to the main kitchen and sits beside a full glass wall overlooking the snow-covered backyard. Nearby, an extended counter with sink and storage provides prep space.
Sitting Room

This sitting area is arranged with two armchairs, a pair of wood-framed chairs, and a low-profile sectional. A glass-topped coffee table sits over a patterned red rug. Vertical windows line the wall behind the furniture with a full glass door leading outdoors.
Library
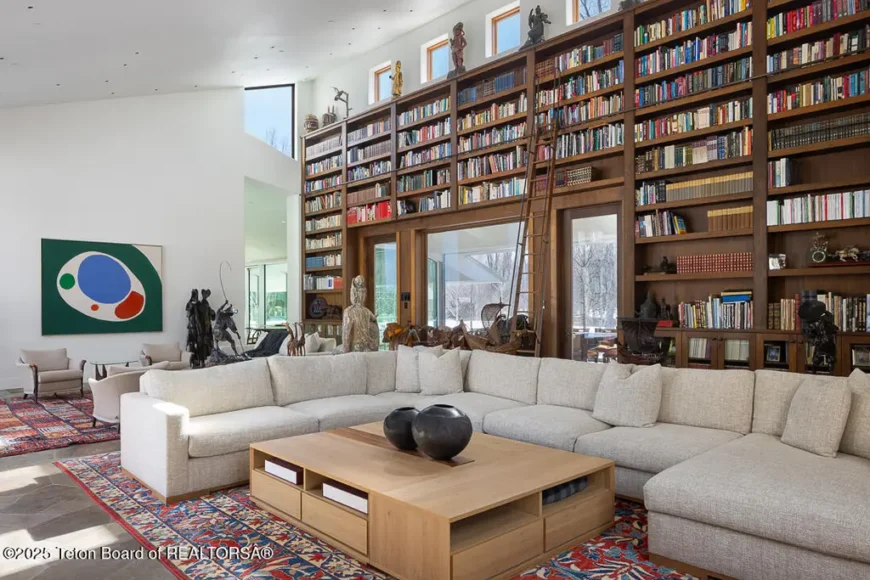
The library incorporates a sectional couch in front of a floor-to-ceiling built-in bookcase with an attached ladder. Armchairs and sculptures are placed throughout the space, including between open archways. The layout allows for movement between reading zones and other living areas.
Office
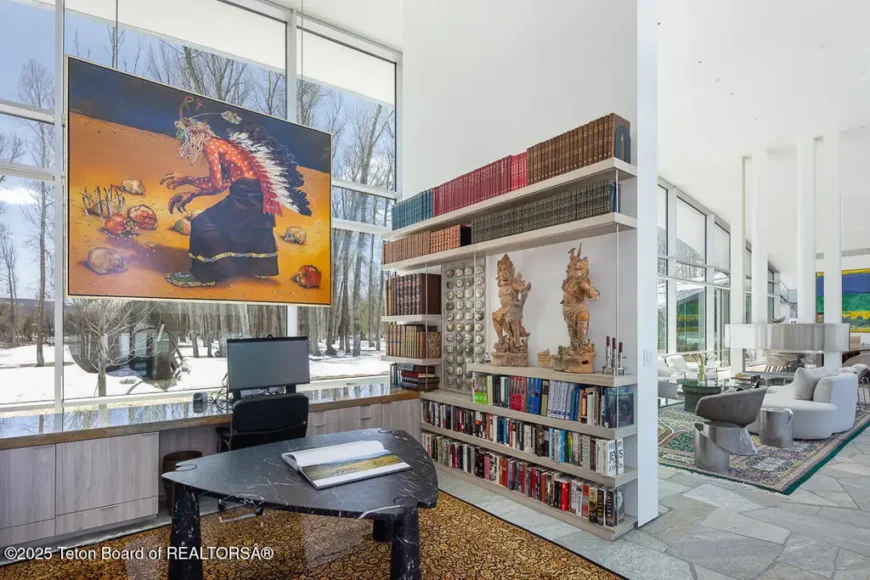
A black desk with curved legs anchors the room in front of a built-in workstation with a desktop monitor. Large-format art hangs on the window above, and shelving on the adjacent wall holds books and carved figurines. Glass walls continue into the neighboring lounge area.
Office

A long rectangular table sits in front of a full wall of glass panels facing the expansive green lawn. Six armchairs are spaced along the table with dual monitor arms set at the center. Natural light enters from three sides through tall windows extending to the ceiling.
Bedroom
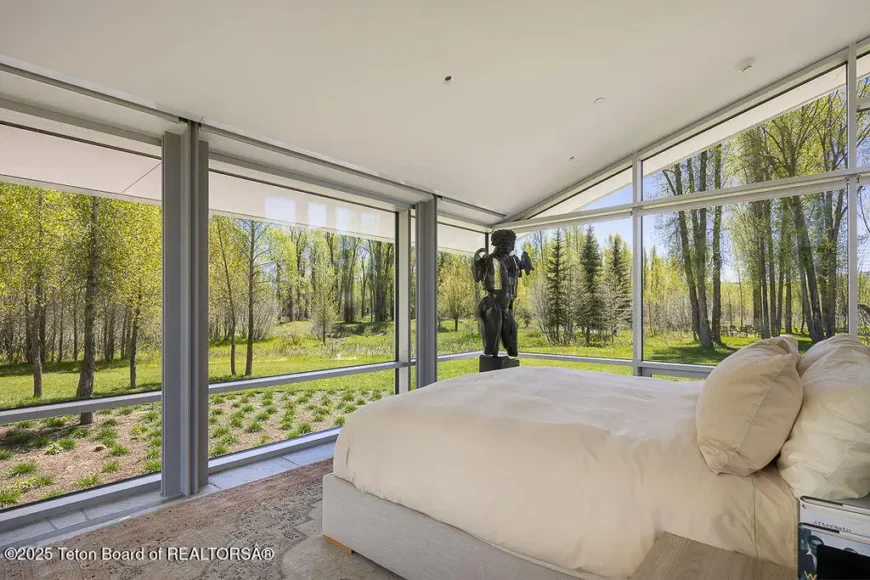
The bedroom holds a platform bed positioned toward two intersecting walls of glass. A statue is set in the corner by the windows with forest views on all sides. Light wood flooring contrasts with the woven area rug placed under the bed.
Bedroom
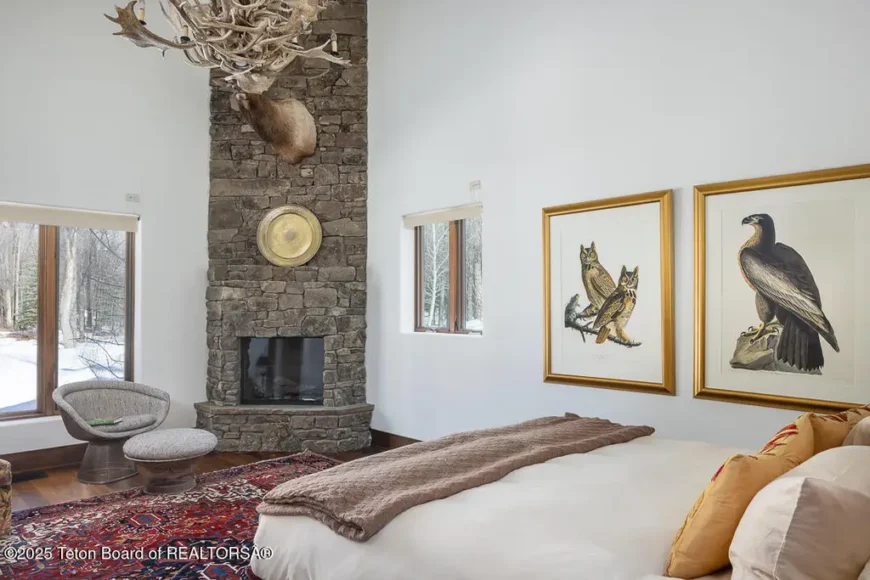
A stone fireplace rises to the ceiling beside two narrow windows and a mounted moose head. An antler light fixture hangs over the bed, positioned on a patterned red rug. Framed bird illustrations fill the wall opposite the fireplace.
Bedroom
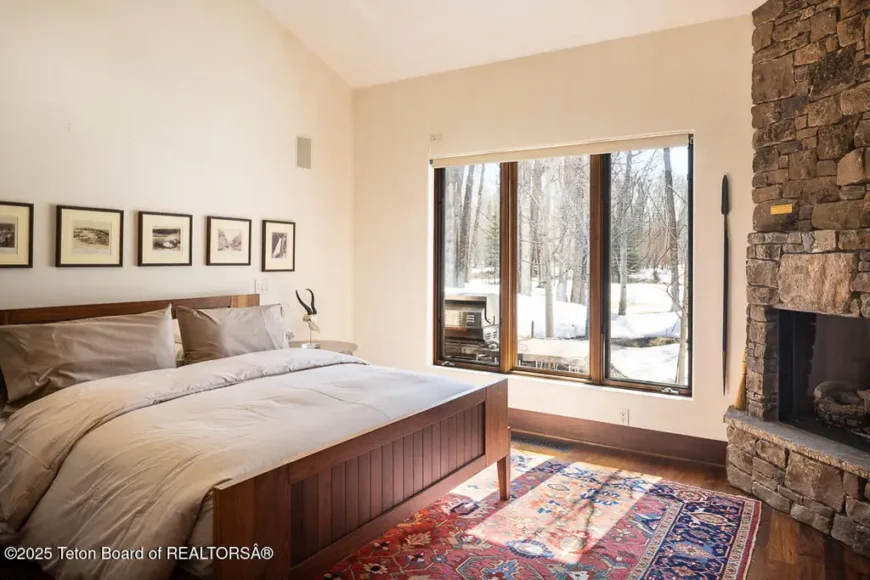
A wooden bed stands between a row of small framed prints and a stone fireplace built into the corner. A wide picture window faces the snow-covered yard outside. The space includes a striped rug under the bed and a bedside reading lamp on a round table.
Bedroom

This bedroom aligns a wooden bed and striped armchair along a wall opposite a television console. A floor-to-ceiling stone fireplace sits at the far end below mounted antlers. Three vertical windows flank the fireplace and overlook the trees.
Bedroom
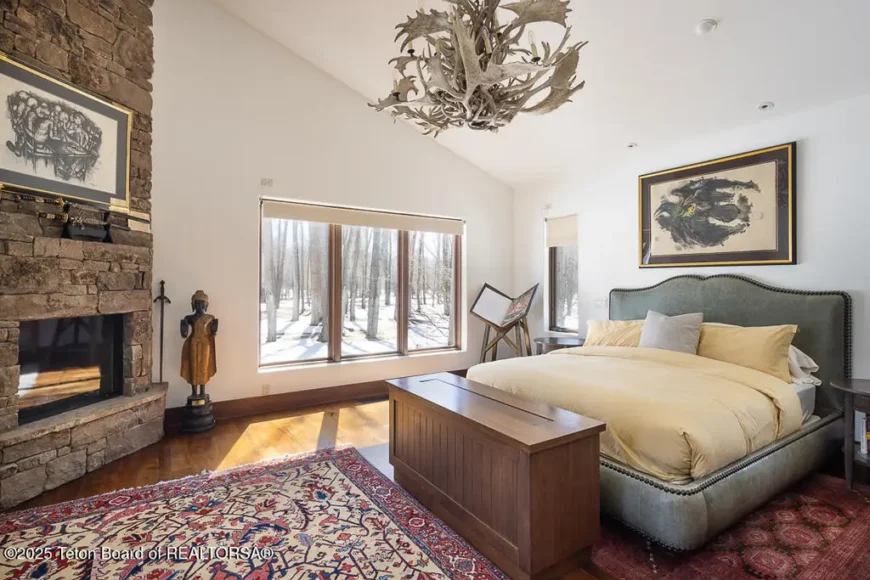
An upholstered bed rests on a patterned rug with a wooden chest at the foot. The room features a tall stone fireplace, a carved standing figure, and a large antler chandelier overhead. A broad window looks out to a snow-laden forest.
Bunk Room
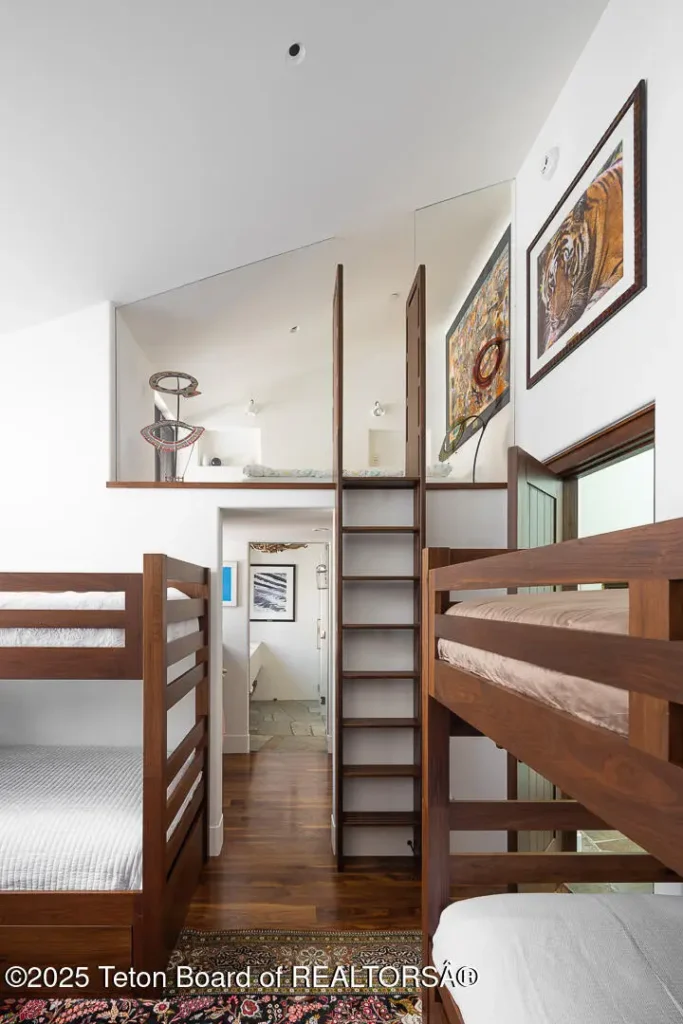
Two sets of hardwood bunk beds line the walls with a central aisle leading to a ladder and a loft platform. Framed art pieces decorate the walls, including a tiger print near the doorway. A patterned rug covers the floor between the bunks.
Primary Bathroom
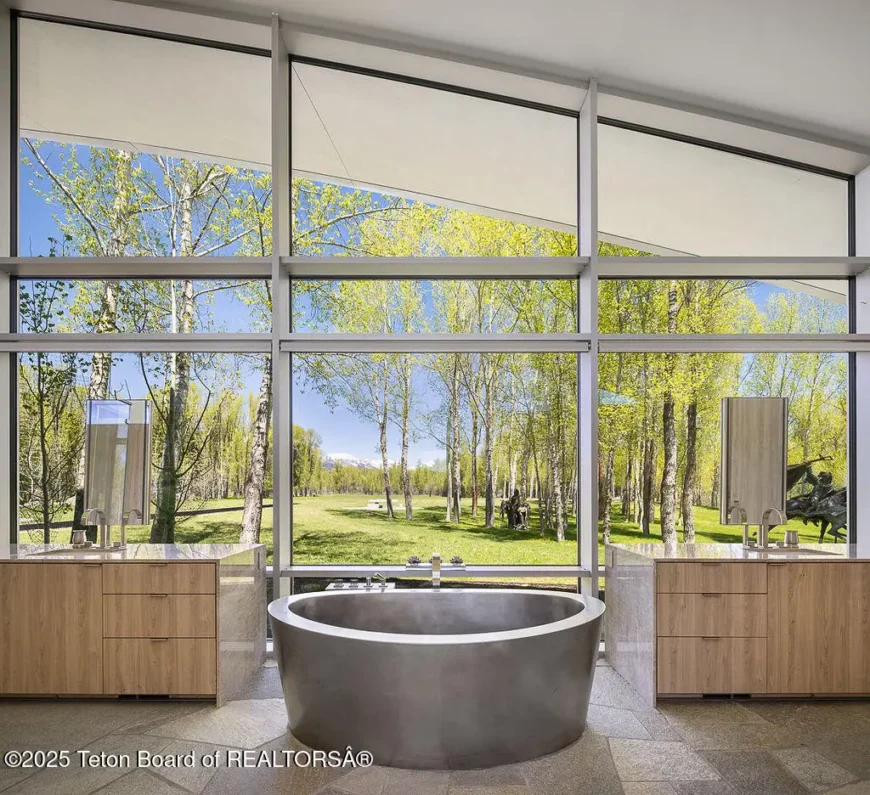
A freestanding oval metal tub centers the bathroom in front of a full glass wall viewing a grassy clearing and aspen grove. Matching wood vanities with vessel sinks stand on both sides of the tub. Stone flooring unifies the space from wall to wall.
Bathroom

Twin sinks sit in a green-topped wood vanity beneath two framed mirrors and wall-mounted sconces. A bronze wildlife sculpture occupies the countertop between the basins. The vanity faces an alcove that leads to the closet area.
Bathroom

A cylindrical wooden soaking tub stands beside a window that frames the snowy landscape. A frosted glass door opens to an adjacent tiled shower with a built-in bench. Horizontal white tile wraps the walls around both bathing areas.
Bathroom
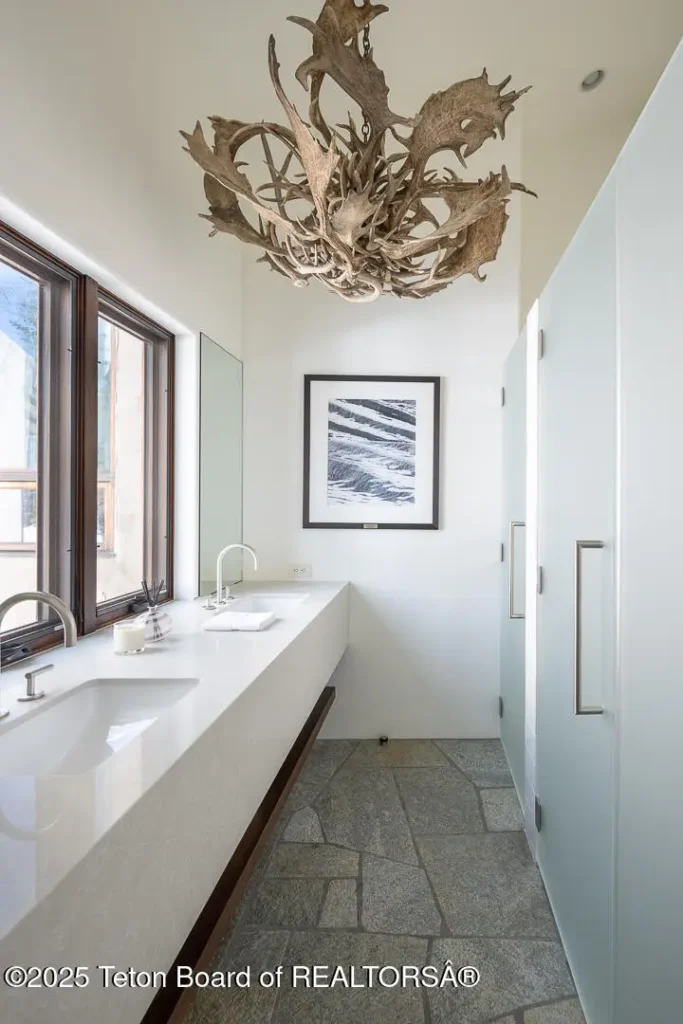
A floating stone countertop spans the length of the wall with integrated double sinks below a narrow mirror. A large antler chandelier hangs from the ceiling above the vanity. Frosted glass doors conceal the shower area at one end of the room.
Bathroom
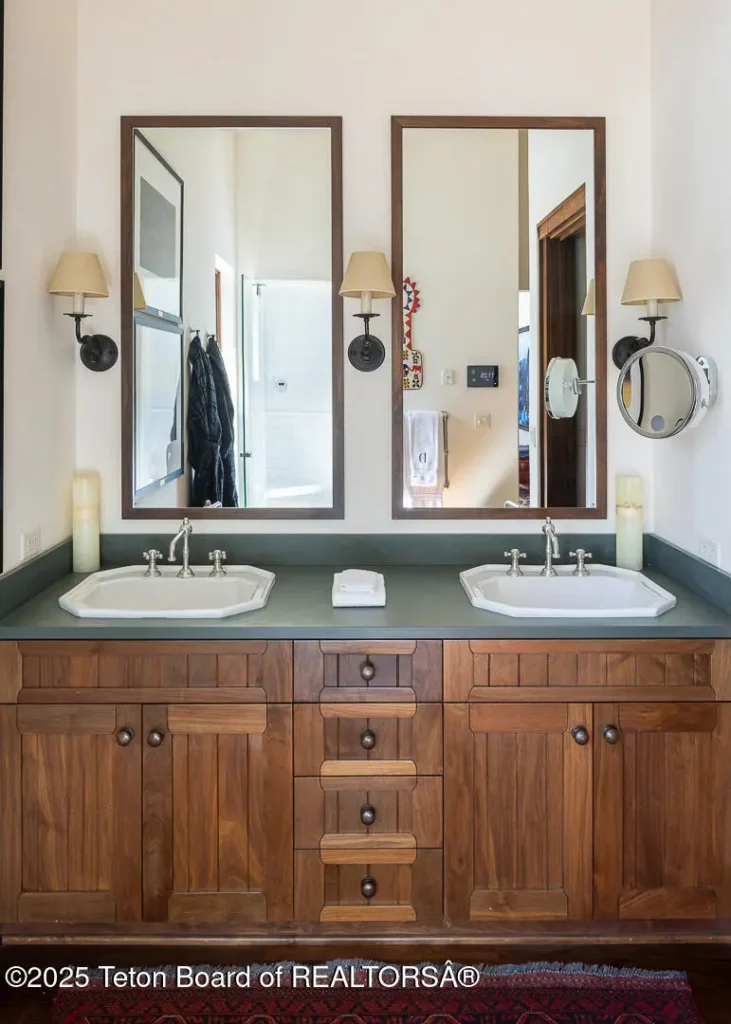
This bath arranges dual octagonal sinks in a wood cabinet with multiple drawers and a green stone surface. Two framed mirrors with sconces sit above the faucets. A towel hook and small art pieces occupy the adjacent walls.
Entry Gallery
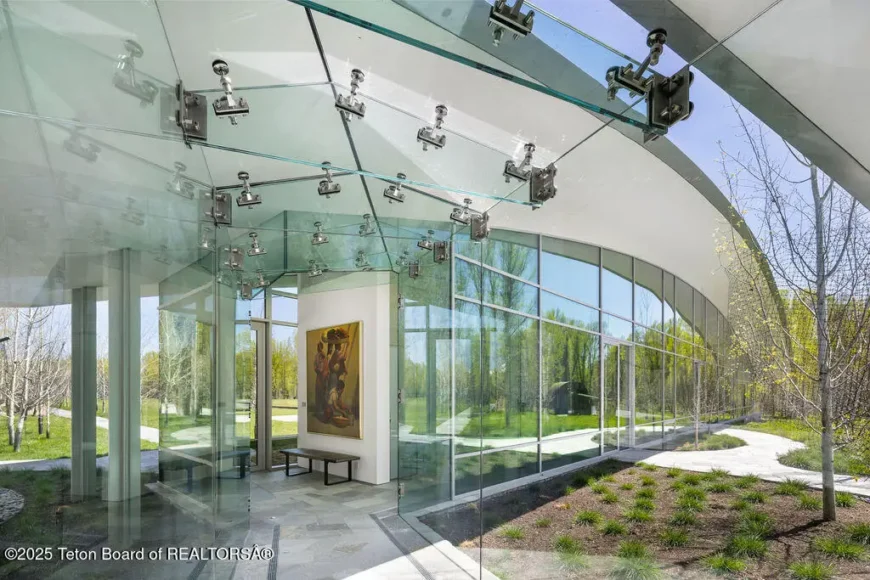
A glass-roofed corridor joins curved glass walls to frame the landscape on both sides. Steel connectors secure the segmented overhead panels while a single painting and bench define the interior axis. A stone path outside mirrors the sweep of the façade.
Rear Exterior
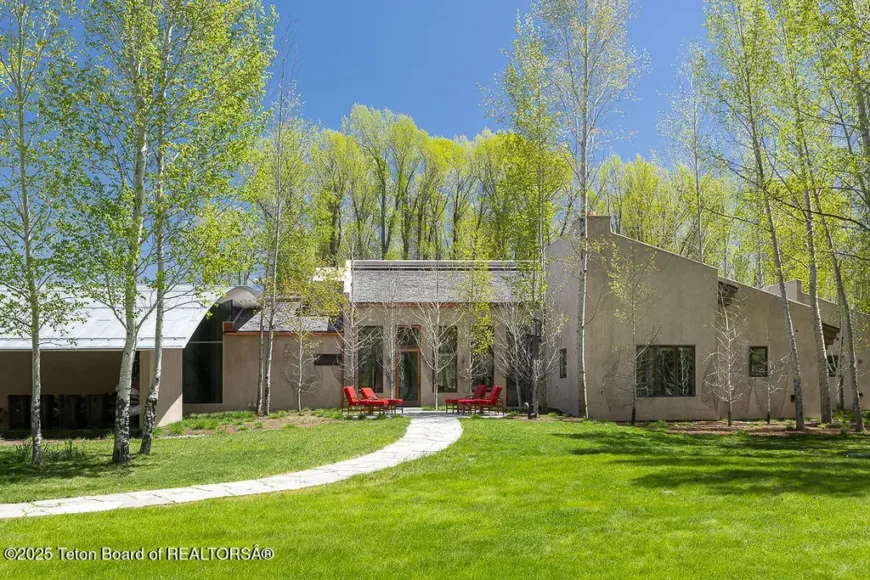
The rear exterior rises behind a lawn bordered by slim aspens and a curved stone walkway. Stucco walls step in height toward a recessed patio furnished with red loungers. The roof of the adjacent glass pavilion appears on the left.
Front Exterior

At dusk, the primary pavilion glows through a continuous glass wall beneath a sweeping metal roof. Interior seating areas align with exterior stone walks that curve across the lawn. A linear water feature begins at the center terrace and extends toward the viewer.
Front Exterior

Viewed through tall tree trunks, the illuminated pavilion reveals its full glass elevation and arched roofline. An outdoor sculptural drum anchors the midpoint of the façade. Interior light spills onto the surrounding grass.
Corner View

A cantilevered roof edge forms a sharp wing over the glass south wall. Stone veneer wraps the base while ribbon windows follow the building’s curve. Native grasses and young aspens occupy the perimeter planting beds.
Fire-Pit Area
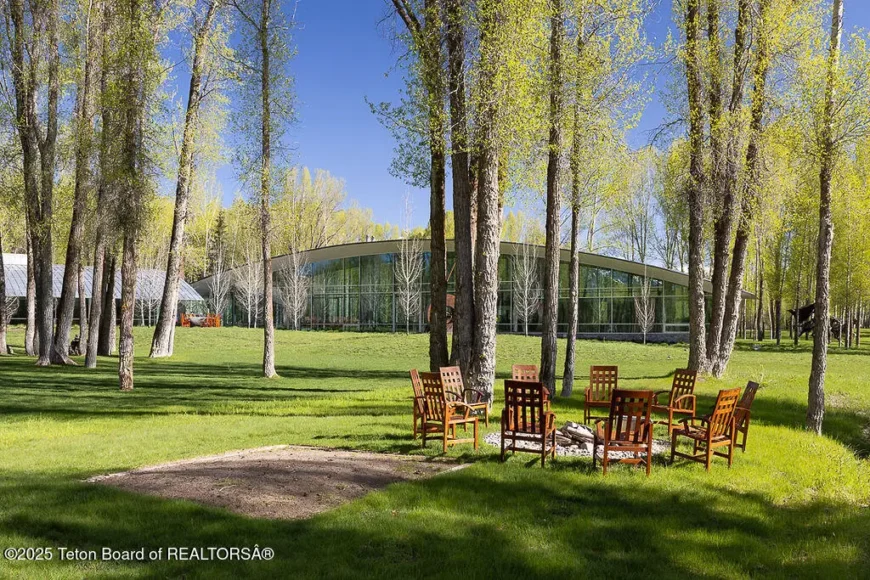
A ring of wooden chairs encircles a recessed fire pit within a grove of mature aspens. The pavilion’s glazed wall stands beyond the tree line across a broad lawn. Dappled shade covers the seating area during daylight.
Aerial View

An aerial view reveals the contemporary estate seamlessly integrated into a dense forest clearing. The home wraps around a reflective pool that mirrors the surrounding trees and sky, echoing the curve of a nearby stream. Interior lighting glows warmly through floor-to-ceiling glass, highlighting the home’s transparent, open design. Beyond the treetops, the Snake River cuts across the landscape, with the snowcapped Teton Range rising beneath a dramatic evening sky.
Listing agent: Spackmans & Associates @ Jackson Hole Sotheby’S International Realty, info provided by Coldwell Banker Realty






