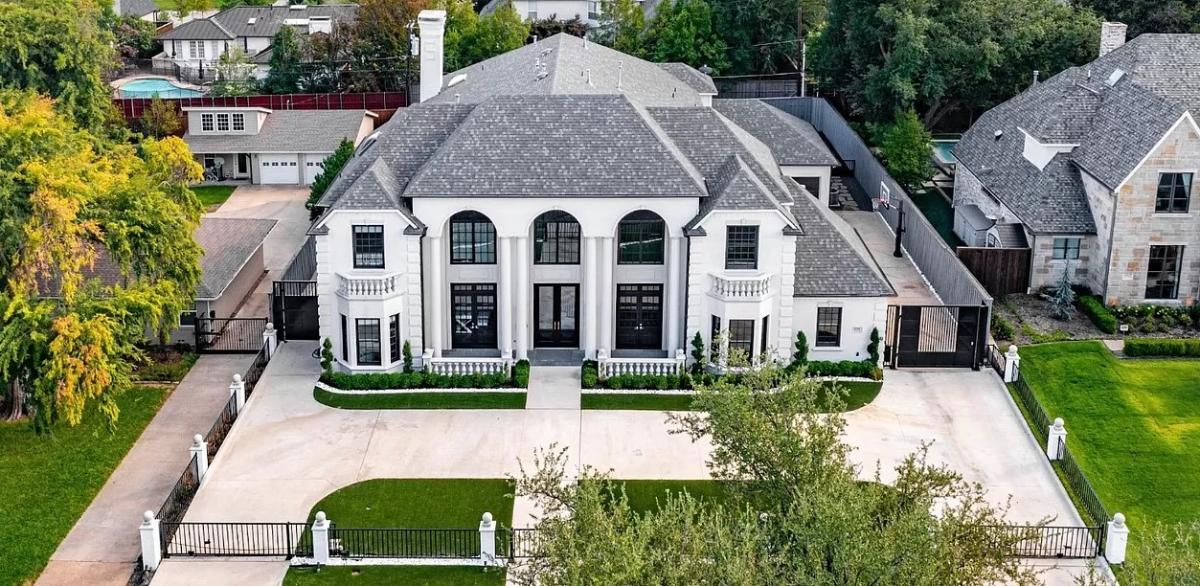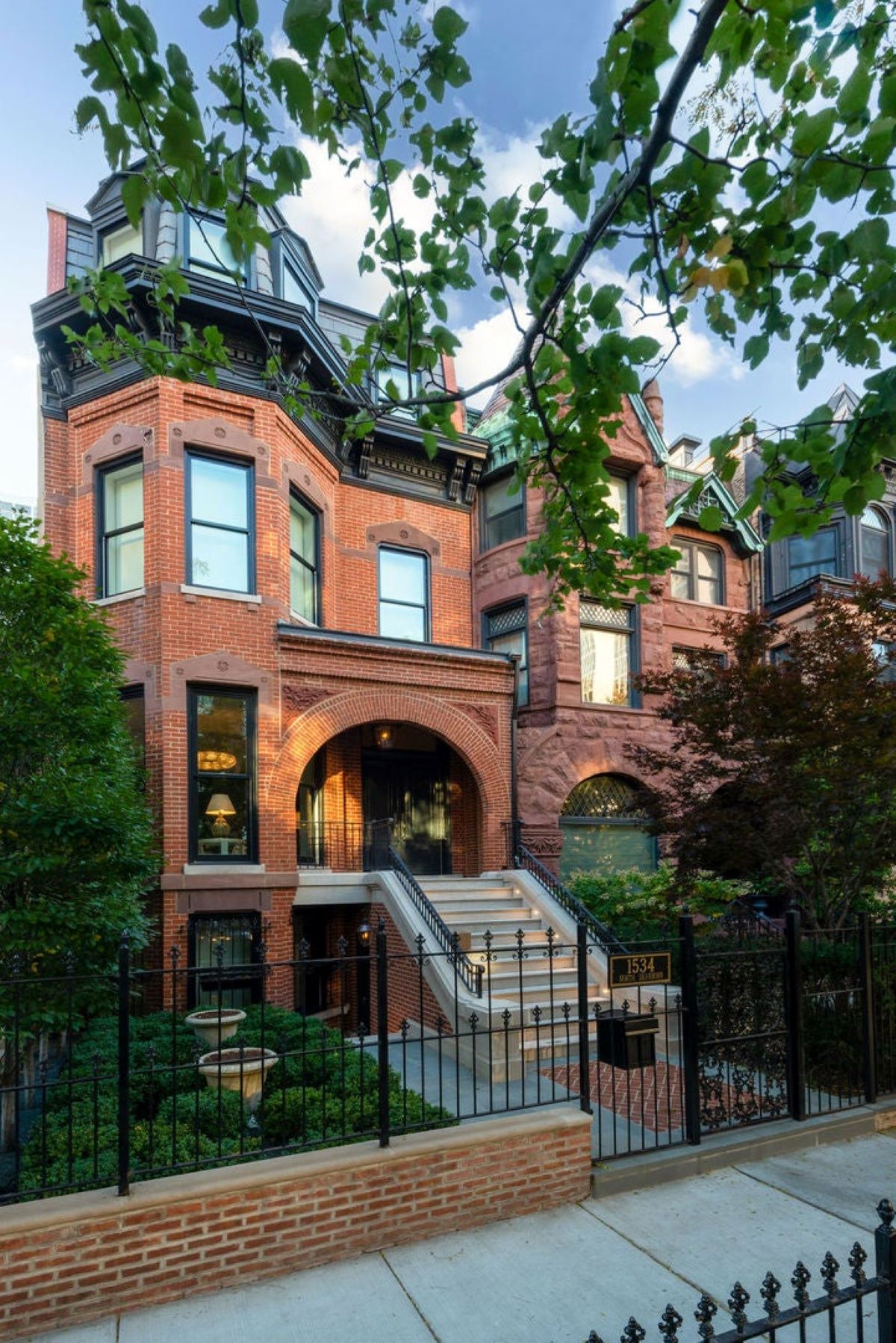
Located in Chicago’s Gold Coast neighborhood, this single-family home built in 1886 offers 8,300 square feet of living space with 4 bedrooms and 7 bathrooms on an oversized lot. Priced at $8,950,000, the residence includes four levels plus a rooftop access, a fully finished garden level with a home theater, wine room, office/library, and yard, along with an attached 2-car garage. The home sits within walking distance of Lincoln Park, downtown, and the lakefront.
Where is Chicago, IL?
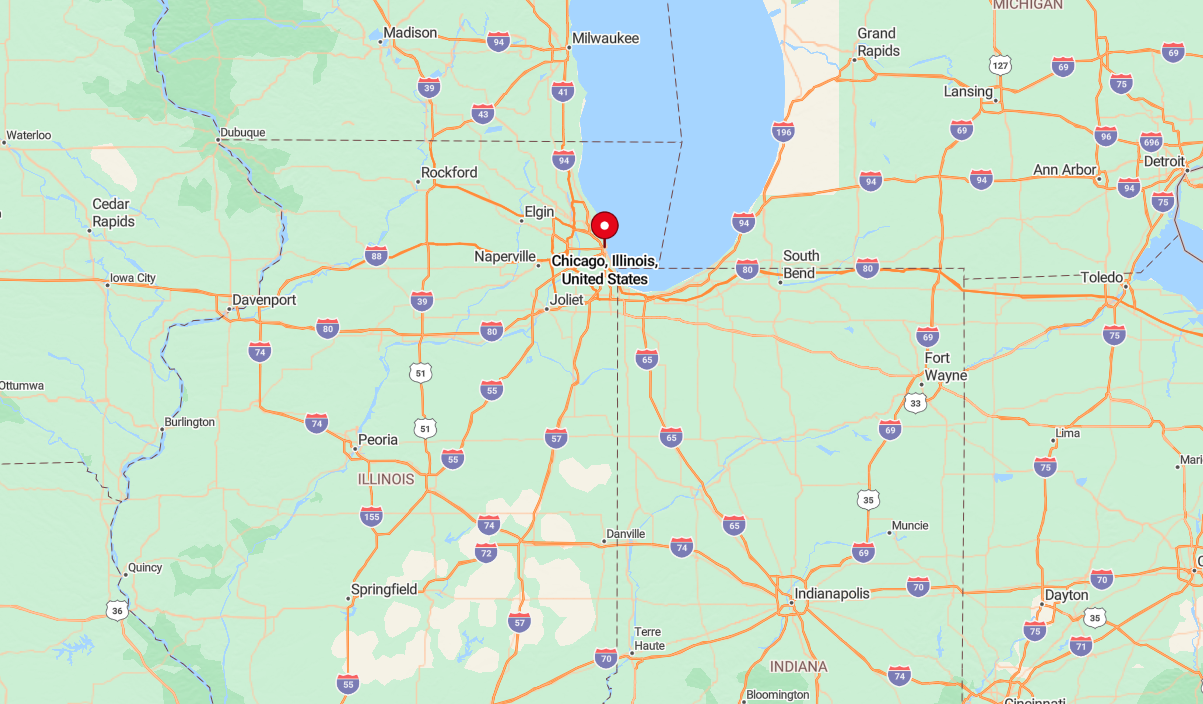
Chicago is located in northeastern Illinois, on the southwestern shore of Lake Michigan. It’s the third-largest city in the United States and a major transportation and economic hub. Known for its deep-dish pizza, blues music legacy, and architecture, Chicago is home to landmarks like the Willis Tower and Millennium Park. The city also hosts diverse neighborhoods such as Hyde Park, Wicker Park, and Pilsen.
Lounge
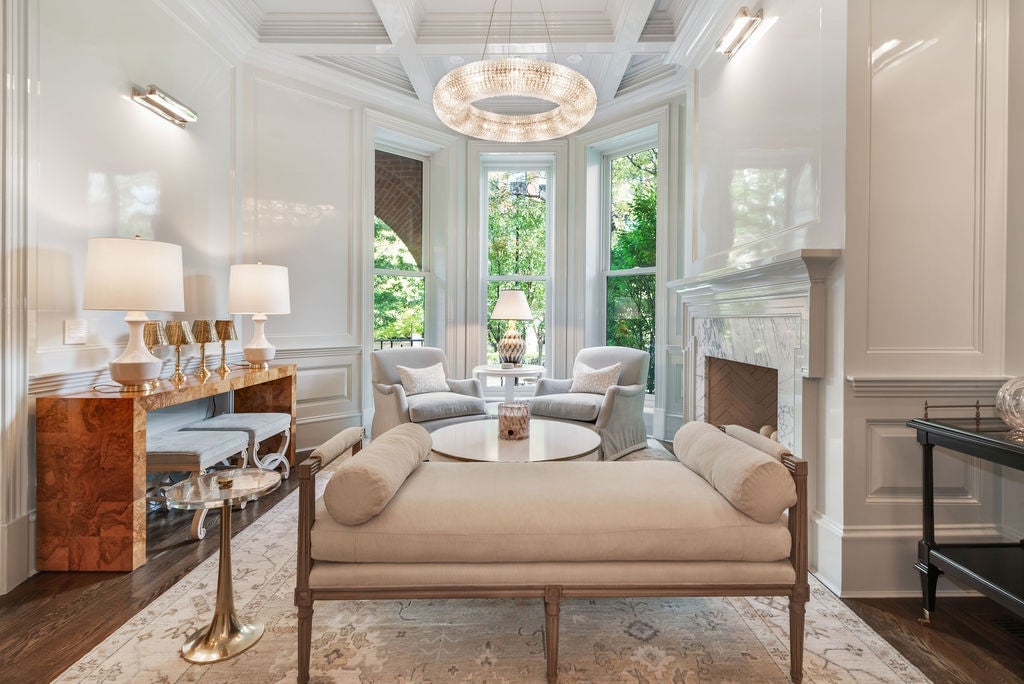
Circular seating arrangement marks the formal sitting room centered around a round coffee table and flanked by three tall bay windows. In the middle of the wall stands a white marble fireplace with a decorative herringbone firebox and no mantle. On one side rests a sculptural wood console table with twin lamps, while the opposite side features a narrow black table with glass vessels.
Lounge
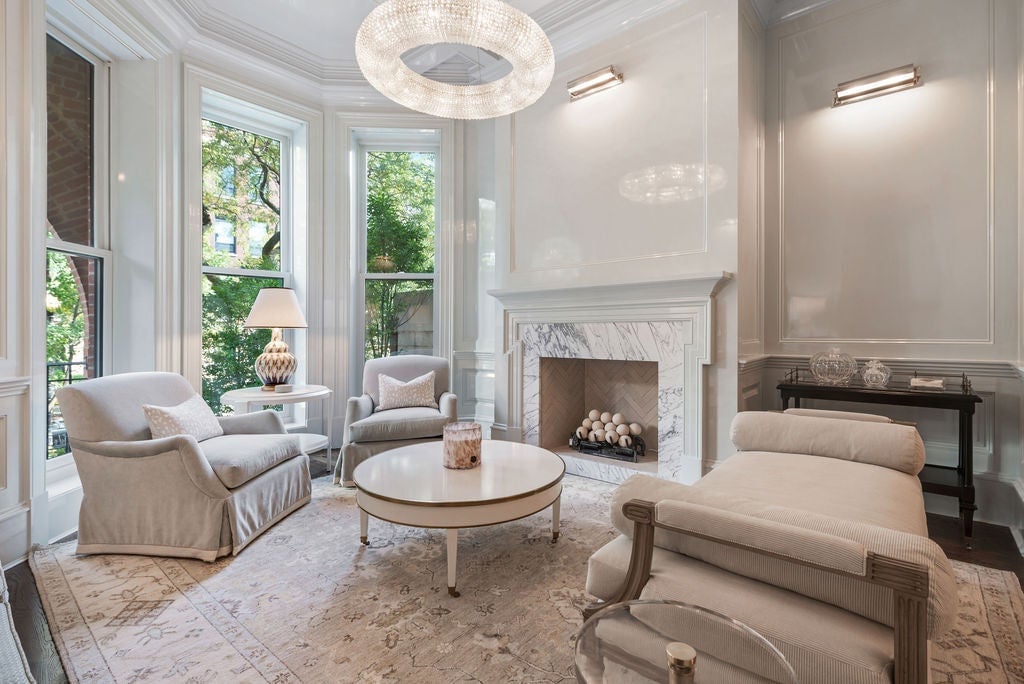
Front view reveals a symmetrical setup of two armchairs positioned by the windows with a side table and lamp between them. Directly across sits the fireplace surrounded by marble paneling, framed by clean white walls. Upholstered bench, round coffee table, and light rug ground the arrangement.
Dining Room
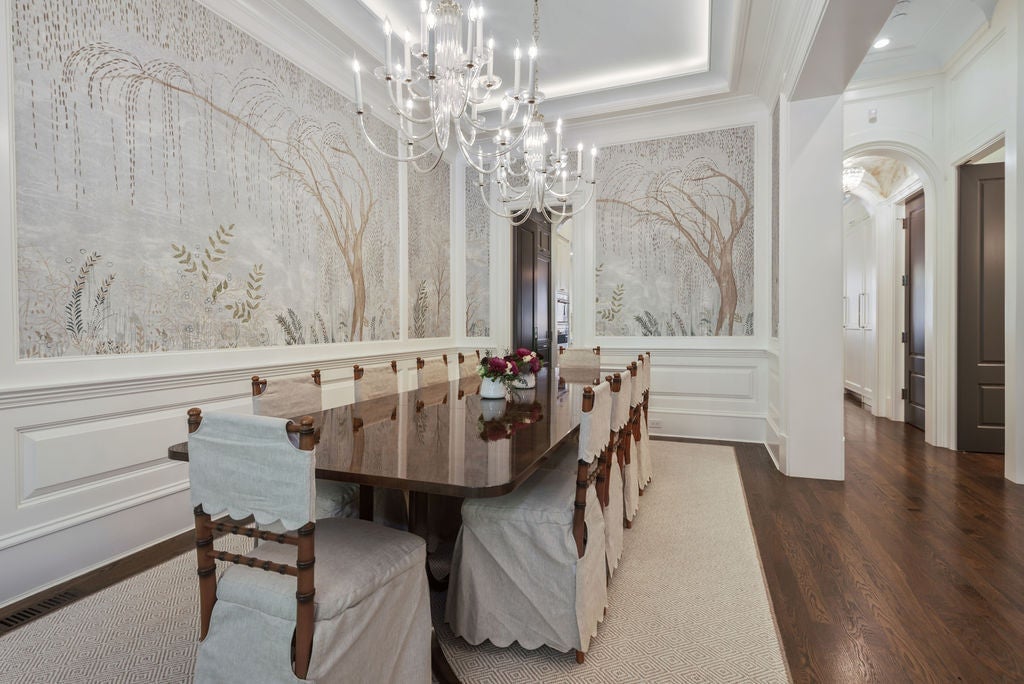
Dining room features a long wooden table lined with twelve upholstered chairs covered in beige slipcovers. Behind the table spans a full-wall mural of cascading trees and foliage, framed by paneled wall sections. Two large chandeliers hang from a recessed ceiling with ambient lighting embedded in the perimeter.
Dining Room
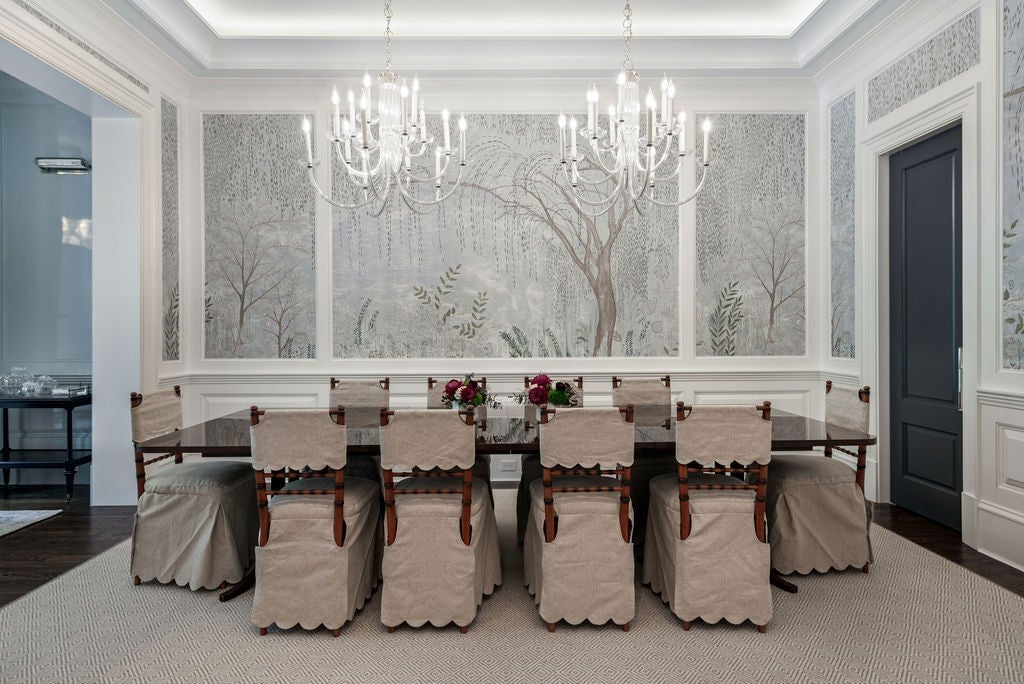
Wall-to-wall nature-themed mural frames the room in soft tones while evenly spaced paneling supports the symmetry. Central to the space is the same long dark wood table paired with matching chairs dressed in tailored covers. Dual chandeliers provide balance to the high, tray-lit ceiling.
Main Hallway
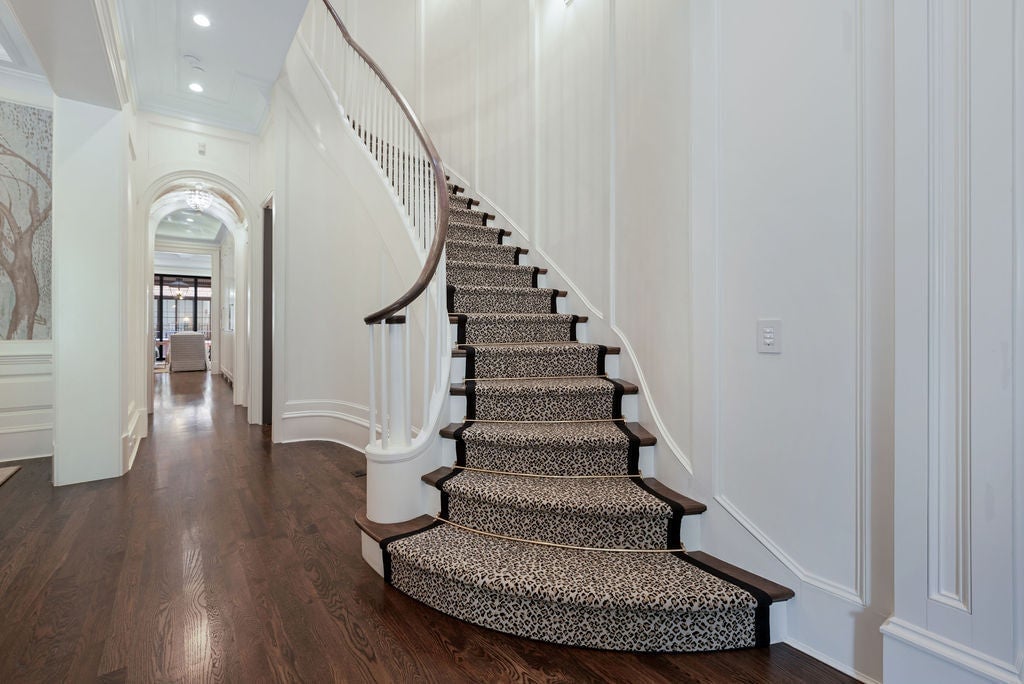
Curved staircase dominates the hallway with a patterned runner bordered by dark wood steps and white risers. Just past the dining room mural, the stairs lead upward beneath a high white wall with wainscoting and subtle lighting. Farther down the corridor, an open doorway reveals another seating area.
Kitchen
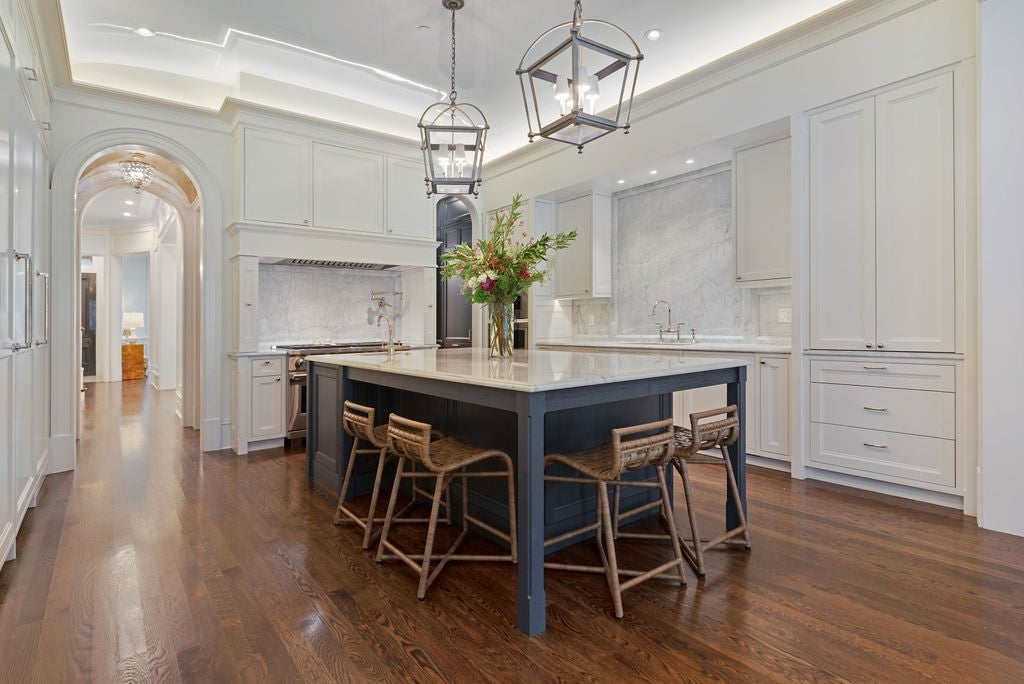
Kitchen centers around a large island with a dark base, white countertop, and three wicker stools. Surrounding the island are white shaker cabinets, marble backsplash, dual ovens, and a six-burner range beneath a paneled hood. Arched doorways connect the space to other parts of the home, while ceiling-mounted lantern lights brighten the prep area.
Kitchen
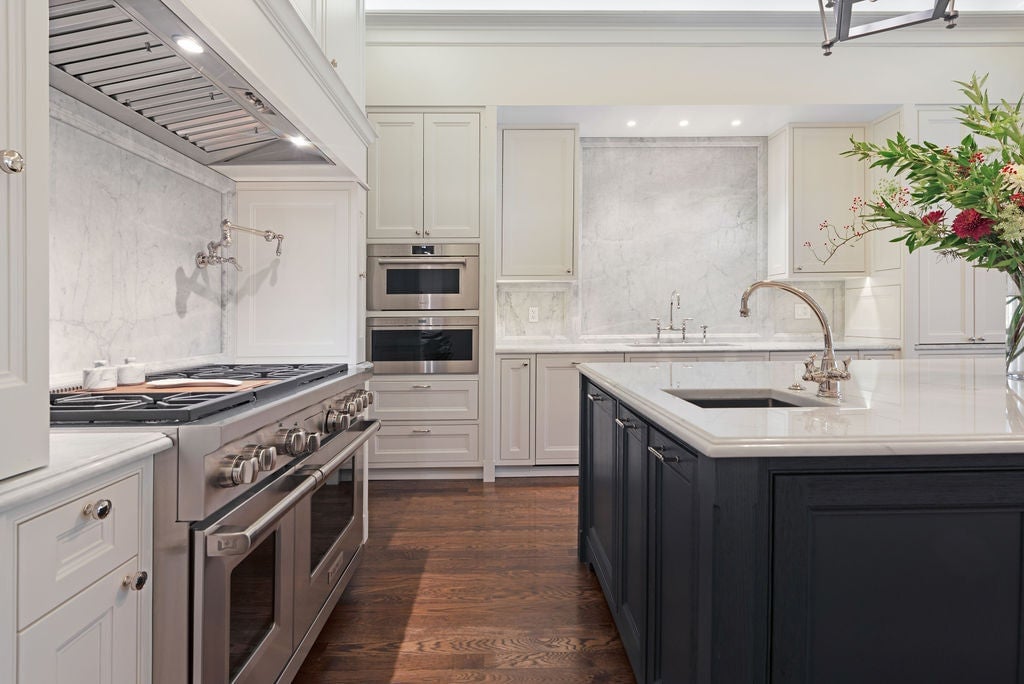
Closer perspective highlights the stainless steel appliances including a double oven, built-in microwave, and commercial-grade gas range. Pot-filler faucet is mounted above the cooktop set against a seamless marble backsplash. Center island houses a secondary sink and floral arrangement.
Breakfast Nook
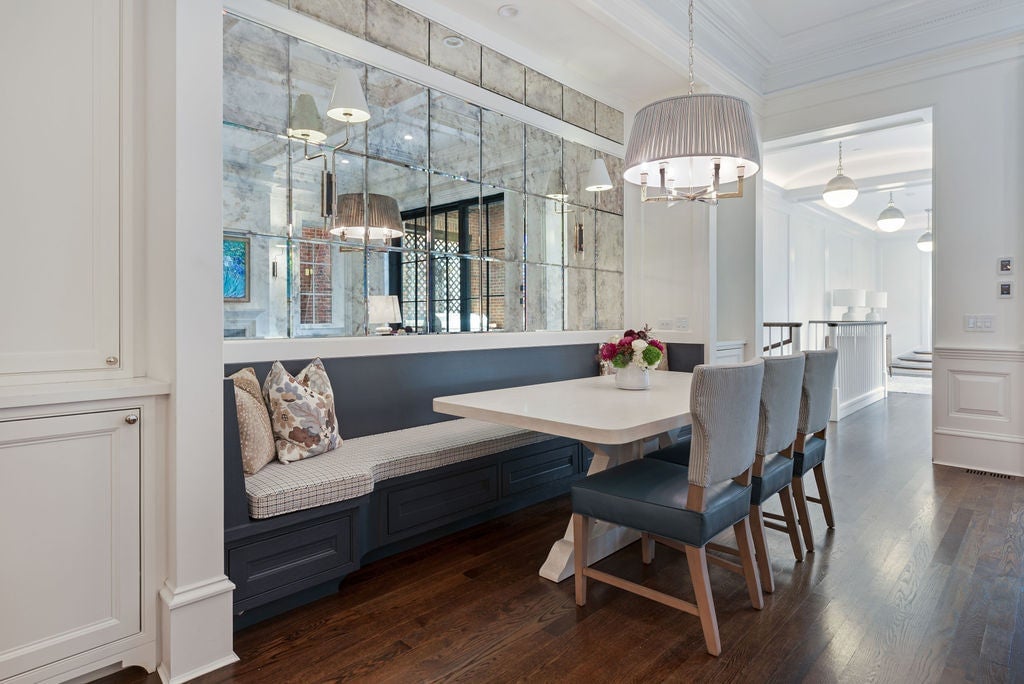
Built-in banquette nook defines this casual dining area with a white pedestal table and three blue upholstered chairs. Opposite the seating, the wall is covered with antique mirrored tiles that reflect the adjacent family room and hanging pendant light. Cushions in various prints line the bench for extra comfort.
Breakfast Nook
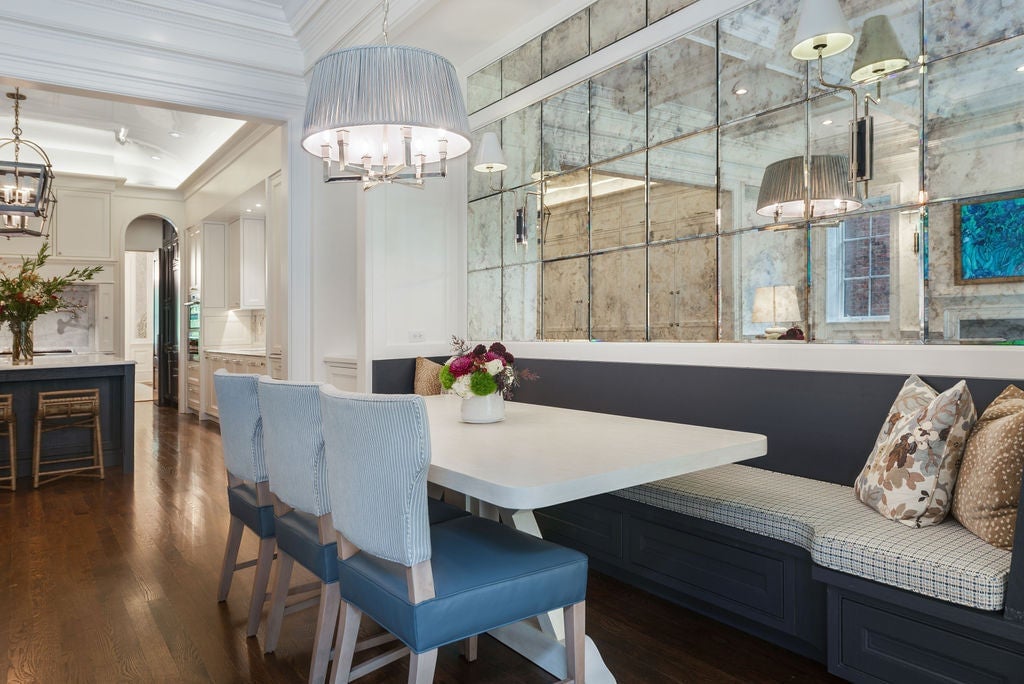
View from the kitchen emphasizes the connection between spaces, with the nook nestled into the wall and framed by white trim. Upholstered bench continues around the corner below the aged mirror panels. Tabletop holds a small floral centerpiece while the pendant light anchors the scene overhead.
Family Lounge
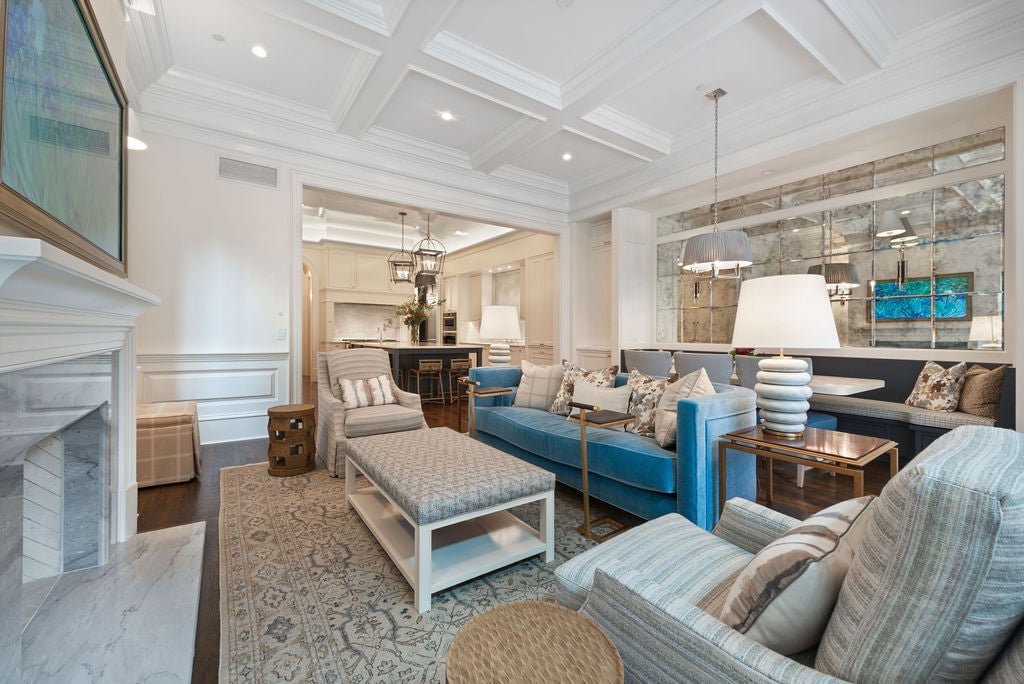
Family room blends into the kitchen and breakfast nook, forming an open-concept living space under a coffered ceiling. Anchored by a fireplace and large wall mirror, the room includes a blue sofa, two armchairs, and a central ottoman. A matching side table and layered lighting complete the seating arrangement.
Family Lounge
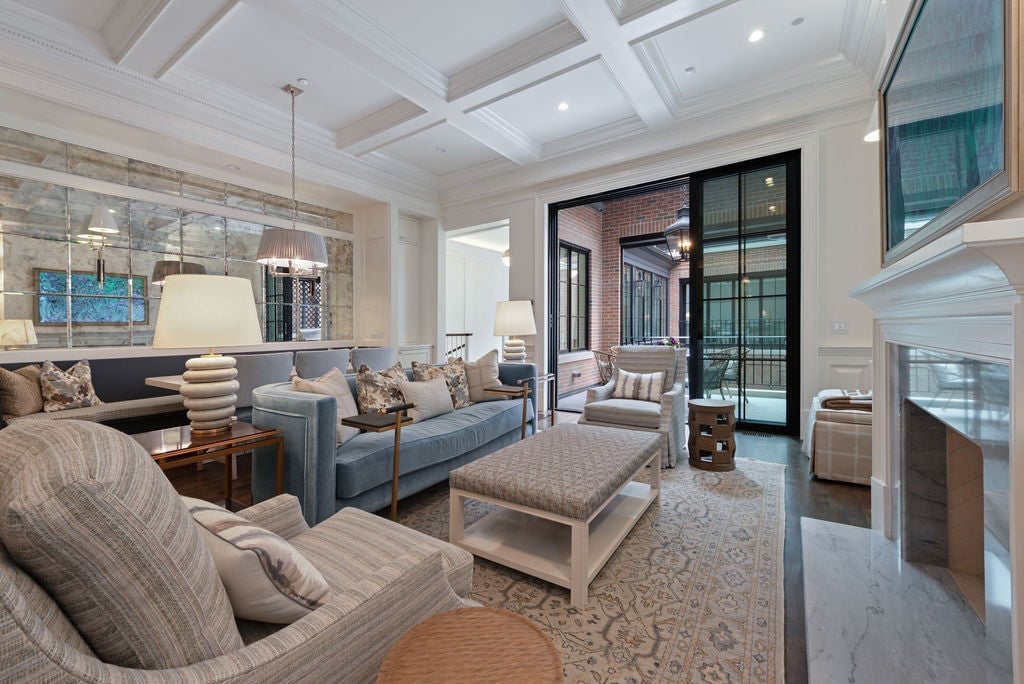
Full extension of the family room opens to the outdoor terrace through large sliding black-trimmed glass doors. Seating surrounds a central ottoman and fireplace with a TV above, while a mirrored wall reflects the nearby breakfast nook. A coffered ceiling and recessed lighting frame the entire space.
Outdoor Kitchen Terrace
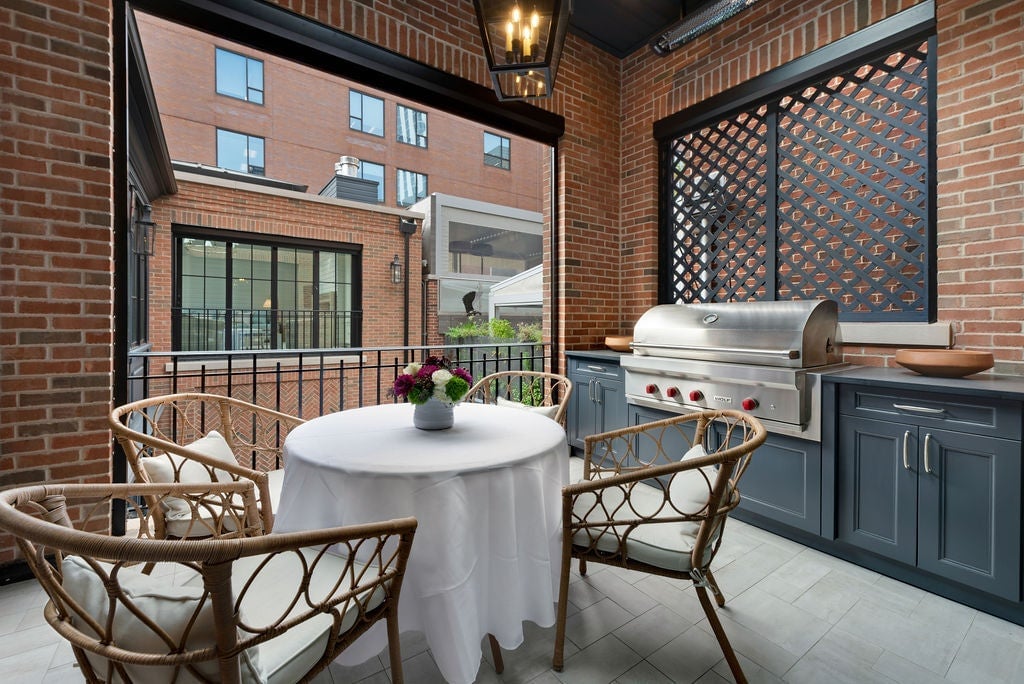
Covered terrace functions as an outdoor kitchen and dining spot, featuring a built-in stainless steel grill and dark cabinetry. A round table with four woven chairs stands at the center beneath a hanging lantern fixture. Brick walls and patterned black screen panels provide ventilation and privacy.
Elevator
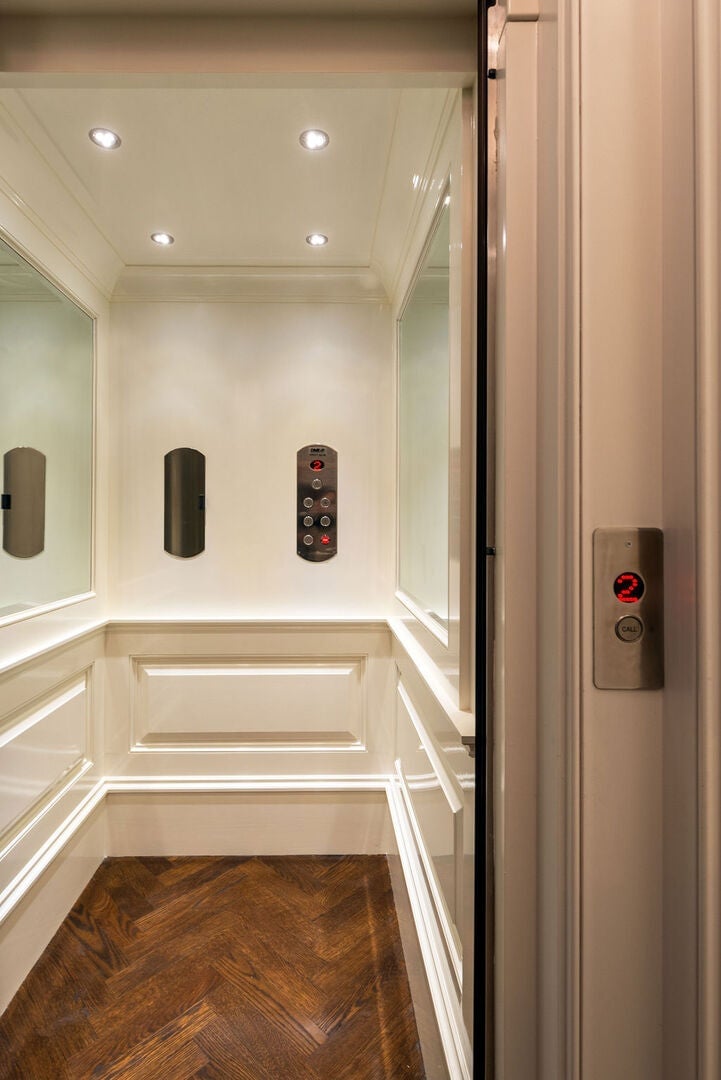
Enclosed elevator cabin is finished with paneled white walls, mirrored sides, and recessed lighting in the ceiling. Wall-mounted control panel shows multiple floor options and a current stop on the second level. Dark herringbone wood flooring contrasts the bright walls for a classic look.
Upper Level Living Room
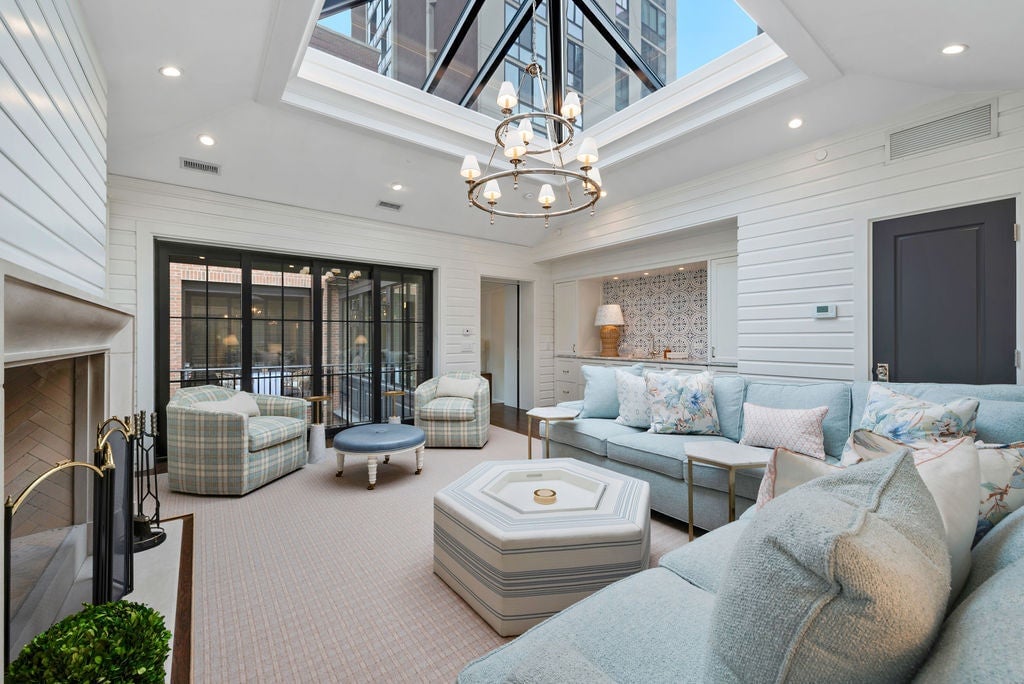
Upper-level living room is lit by a large skylight framed by a vaulted ceiling and decorative chandelier. Seating includes a long sectional with floral pillows, two plaid chairs, and a round tufted ottoman. Back wall houses a built-in counter with lamp and shelving in a tiled alcove.
Upper Level Living Room
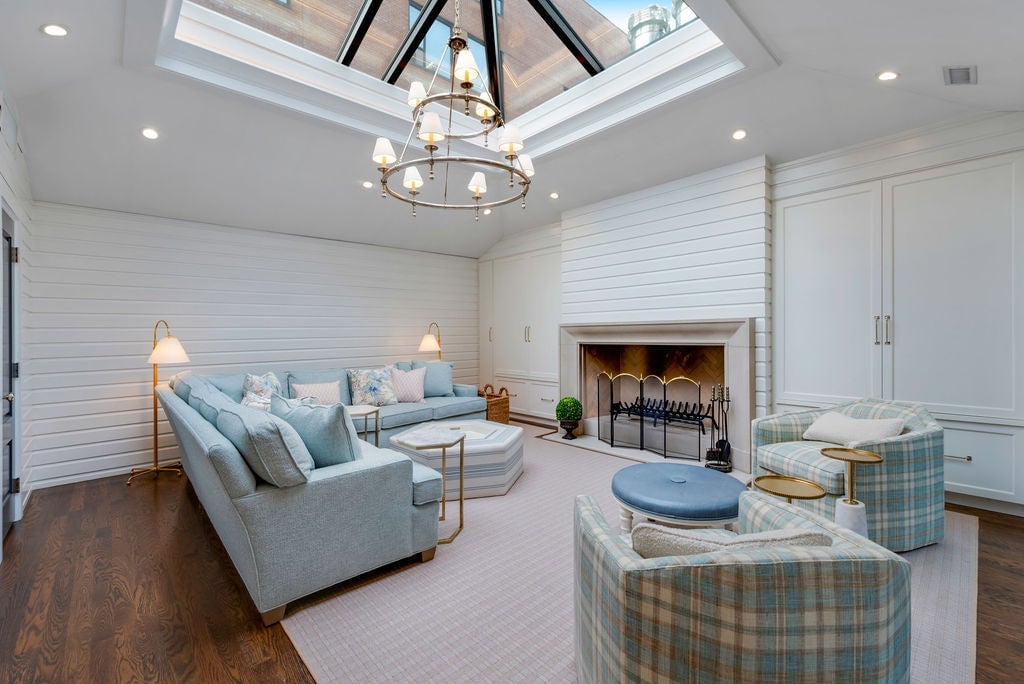
Reverse angle reveals a horizontal fireplace with brass tools and shiplap walls surrounding it. Built-in cabinetry flanks the fireplace, while twin floor lamps stand beside the sectional. Space is grounded by a checkered rug and coordinated soft furnishings.
Entertainment Lounge and Bar
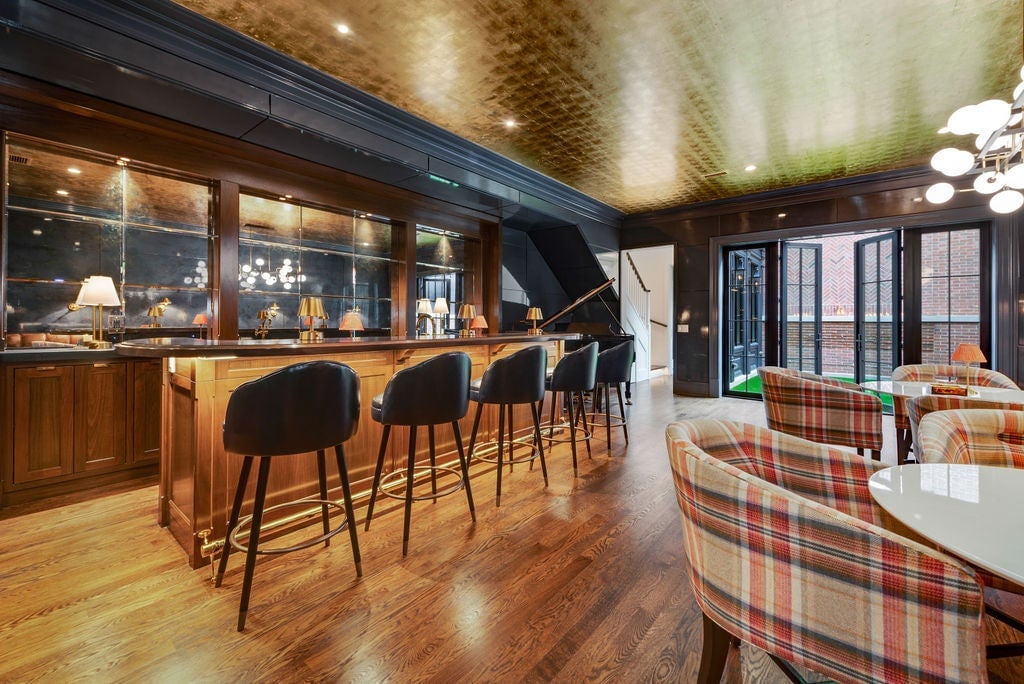
Lounge space includes a long built-in bar with wood cabinetry, mirrored backsplash, and six high-back stools. In the background sits a black piano beside a staircase, while full-height glass doors open to a grassy courtyard. Ceiling is finished in metallic gold and reflects the ambient lighting.
Lounge Seating Area
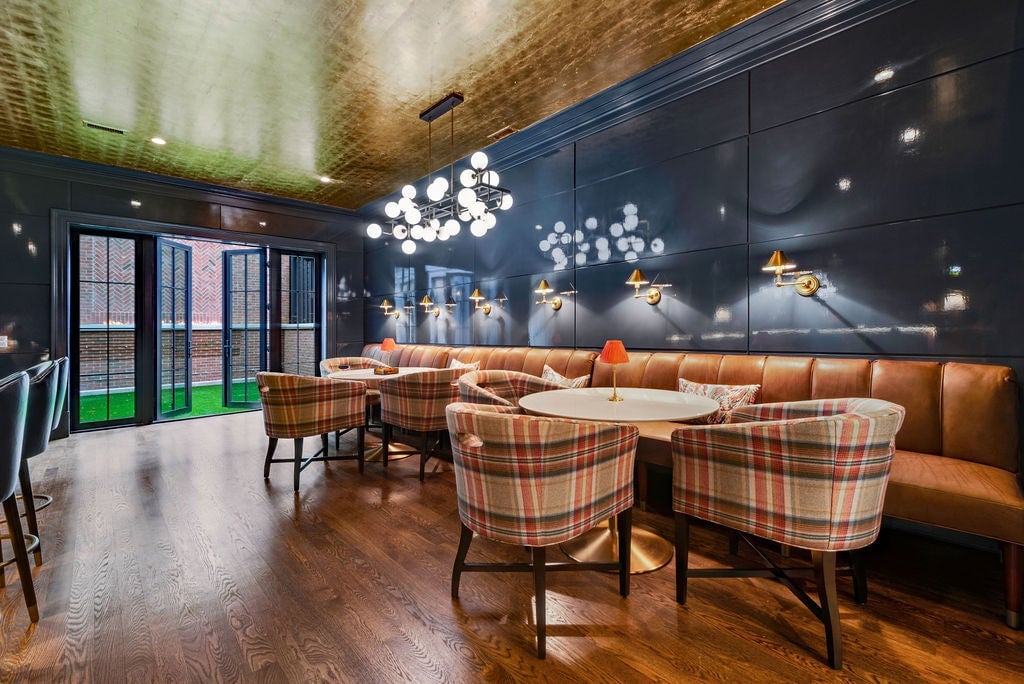
Opposite the bar area, a long caramel leather banquette wraps the wall beneath blue lacquer panels and brass sconces. Small round tables are paired with plaid upholstered chairs and mini red-shaded lamps. Large glass doors open wide to the terrace with green artificial turf flooring.
Home Theater

Dedicated theater room includes two rows of leather recliners, each with built-in tray tables. Wall panels and ceiling arches are finished in deep navy and soft fabric, creating a cinematic atmosphere. A large projection screen fills the front wall over dark plaid carpeting.
Home Office
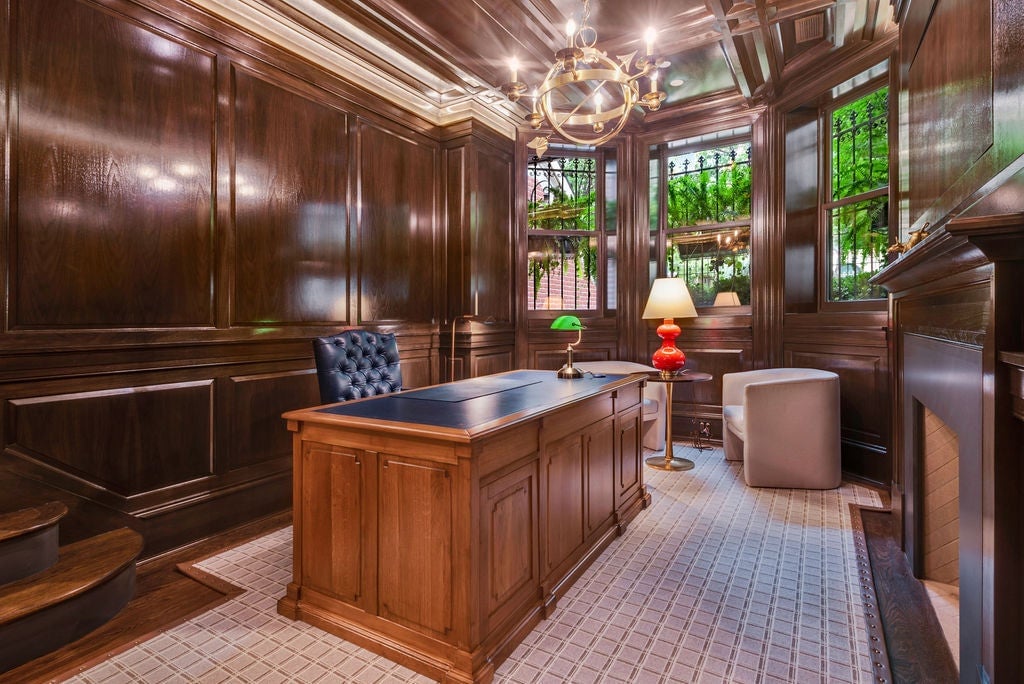
Private office features dark wood paneling, coffered ceiling, and tall bay windows fitted with iron grilles. Centered in the room is a wooden executive desk, leather chair, and two side tables with mismatched lamps. A fireplace anchors one side, while a stair step rises in the corner.
Wine Cellar
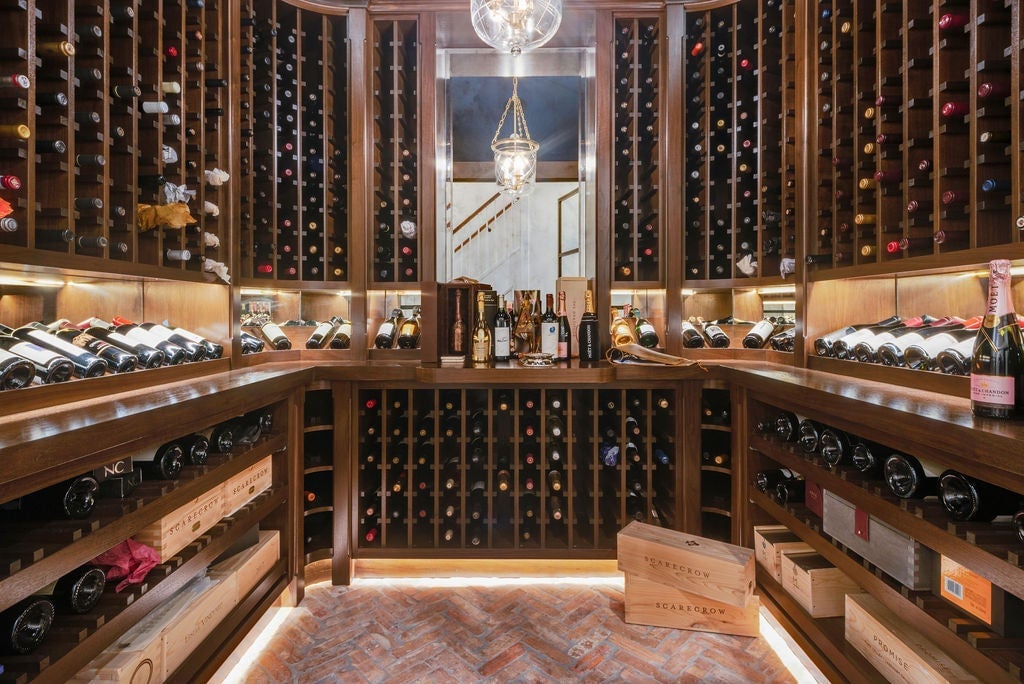
Wine storage room wraps around with custom wood shelving holding bottles on angled racks and horizontal cubbies. Brick herringbone flooring, mirrored back panels, and pendant lights set the tone for a display-like environment. In the middle stands a tasting counter surrounded by wood crates and rare vintages.
Study and Lounge
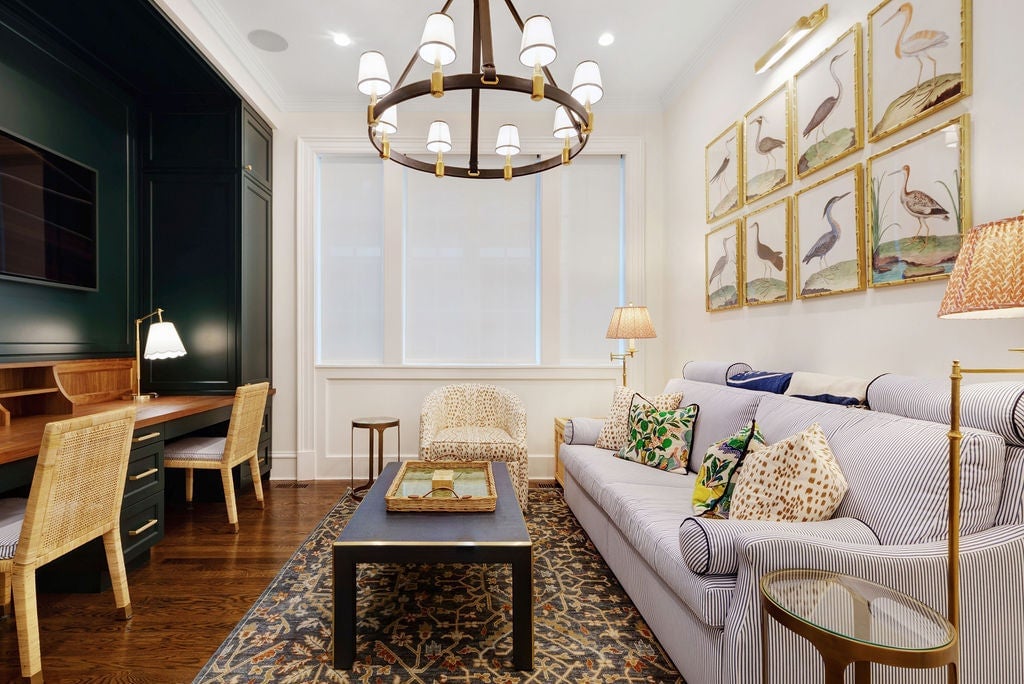
Compact study lounge features a striped couch with patterned pillows, a dark wood coffee table, and two rattan armchairs. Opposite the seating area, twin workstations with rattan chairs and green built-ins provide workspace beneath a mounted TV. Overhead, a circular chandelier lights the room, with framed bird illustrations arranged on the wall.
Primary Bedroom
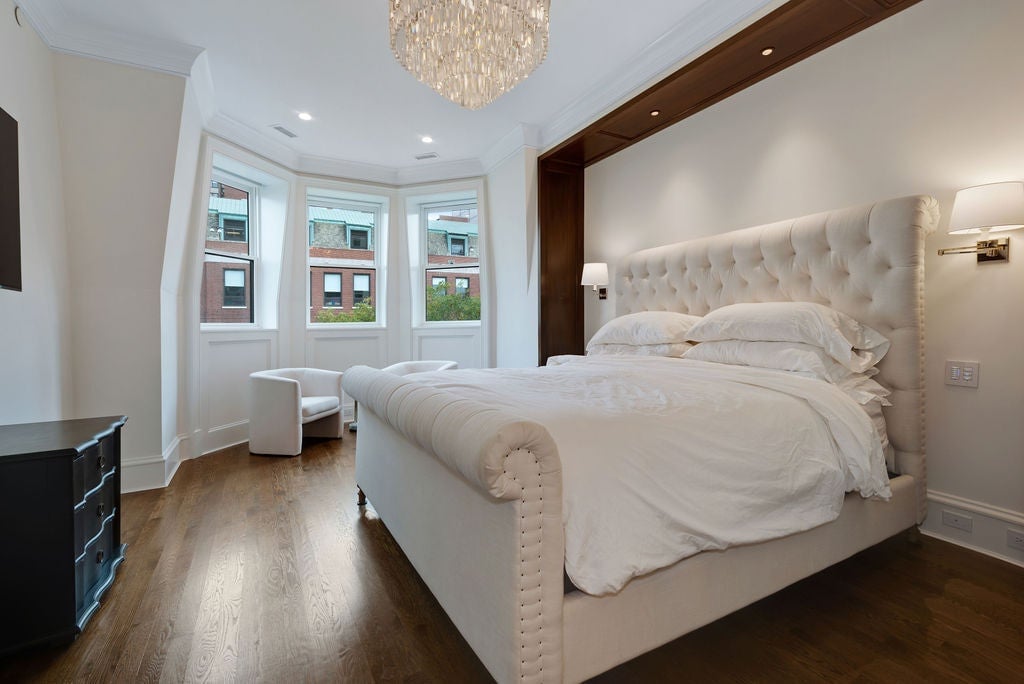
Bay windows brighten the primary bedroom where a tufted upholstered bed anchors the space under a custom wood-paneled alcove. A pair of white club chairs sit in the window nook, complementing the chandelier above. Floor is finished with dark wood and the walls are kept minimal with white tones.
Walk-In Closet

Glass-fronted cabinets reveal neatly arranged clothing in a walk-in closet designed with full-height wood cabinetry. Additional drawers, built-in bench seating, and a secure safe are integrated along the right wall. A frosted glass door leads back to the hallway with natural wood flooring throughout.
Primary Bathroom
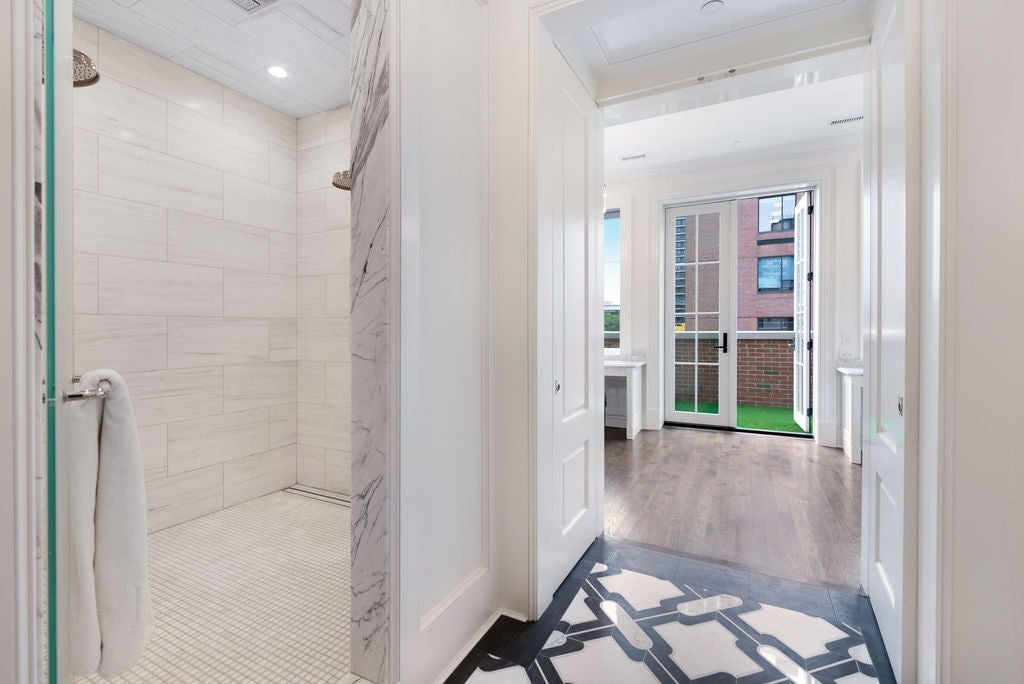
Passage from the bathroom opens into a grooming area that leads to a small outdoor balcony. Dual vanities are built into each side of the hallway and are reflected in full-length mirrors. To the left, a walk-in shower is enclosed in soft beige tile with marble accents.
Work Area
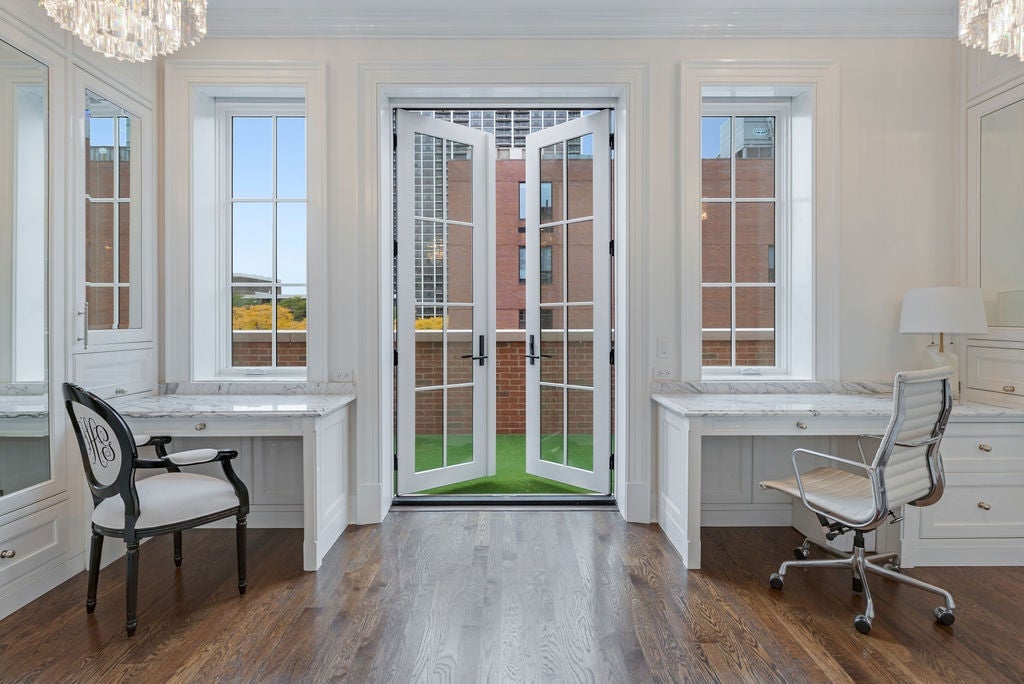
Double built-in desks with marble countertops and white cabinetry face windows on both sides of a centered glass door. This space is lit by twin crystal chandeliers and overlooks a narrow turf-covered balcony. Seating includes a black monogrammed chair and a chrome office chair.
Home Gym
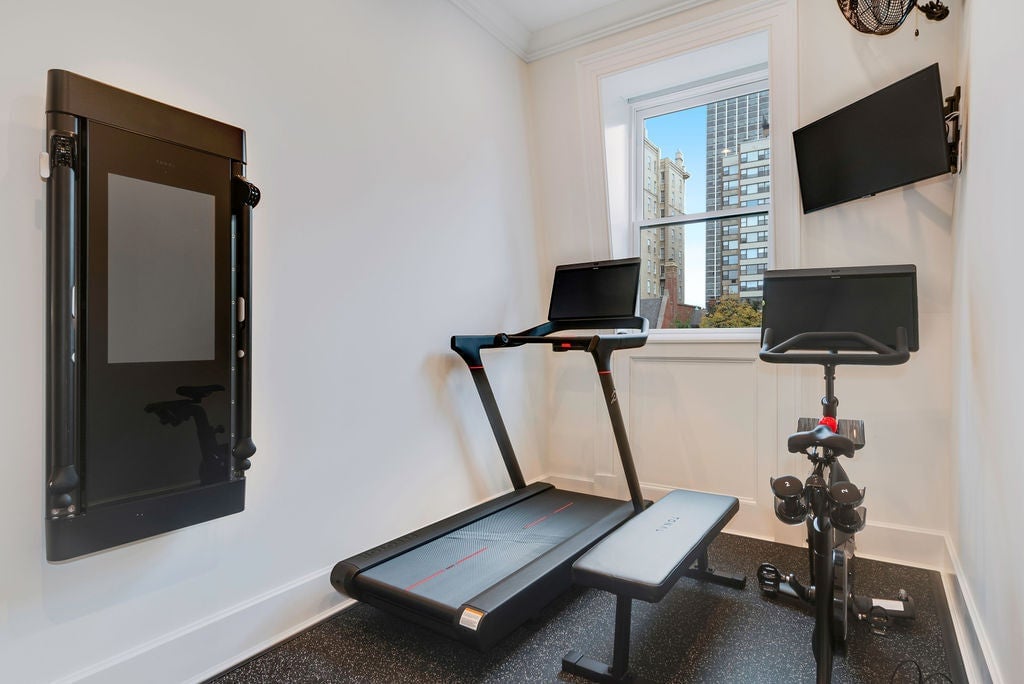
Exercise room contains a Peloton bike, treadmill, and weight bench arranged in front of two windows. Wall-mounted TVs and a smart fitness mirror complete the functional setup. Rubber flooring and white walls create a clean, focused environment for workouts.
Guest Bedroom
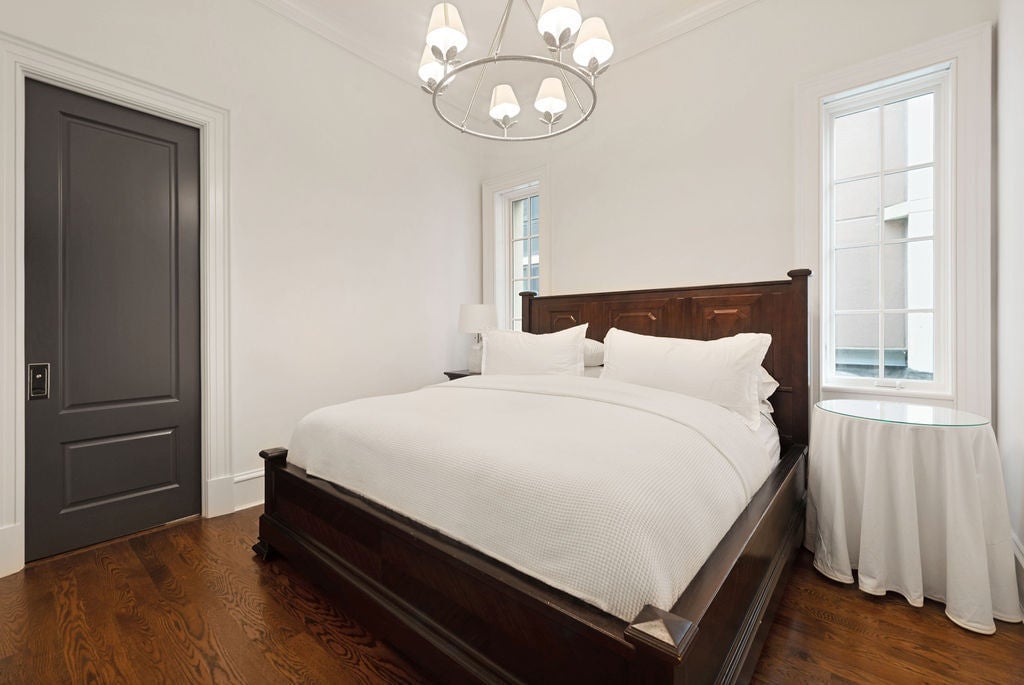
Minimalist guest bedroom centers around a wooden bed frame with clean lines and white bedding. Matching side tables and a circular chandelier complete the space, framed by tall windows and white trim. Room is closed off by a dark-painted door for contrast.
Children’s Bedroom
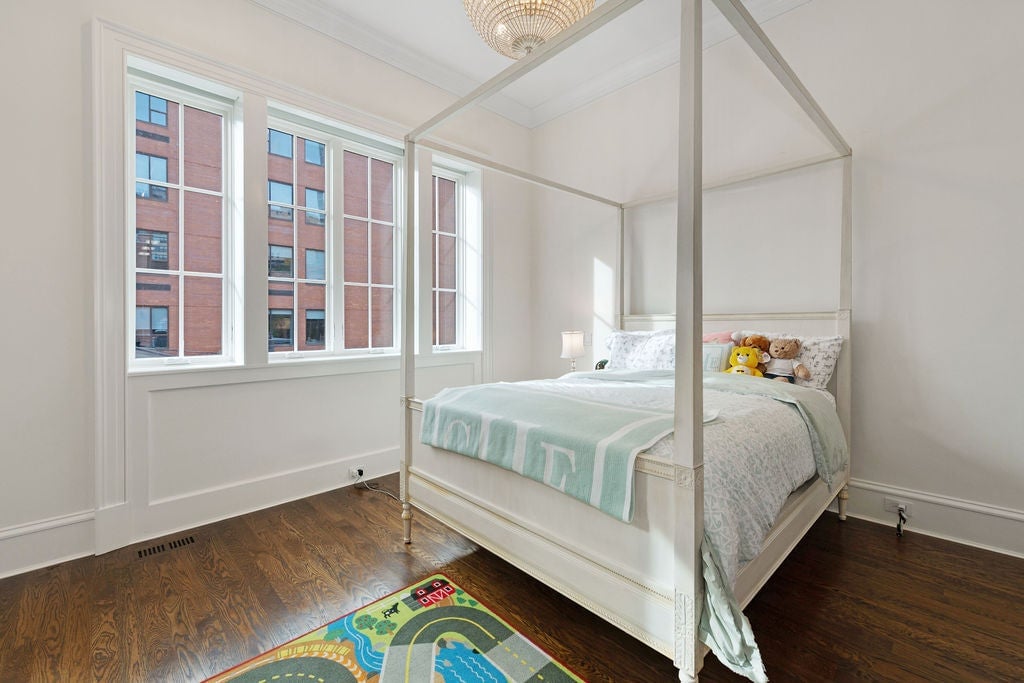
Four-poster white bed with monogrammed blanket and stuffed toys defines the children’s bedroom. One wall features a series of tall windows bringing in daylight, while the floor hosts a colorful rug. Furniture and walls remain simple, with white dominating the palette.
Bedroom
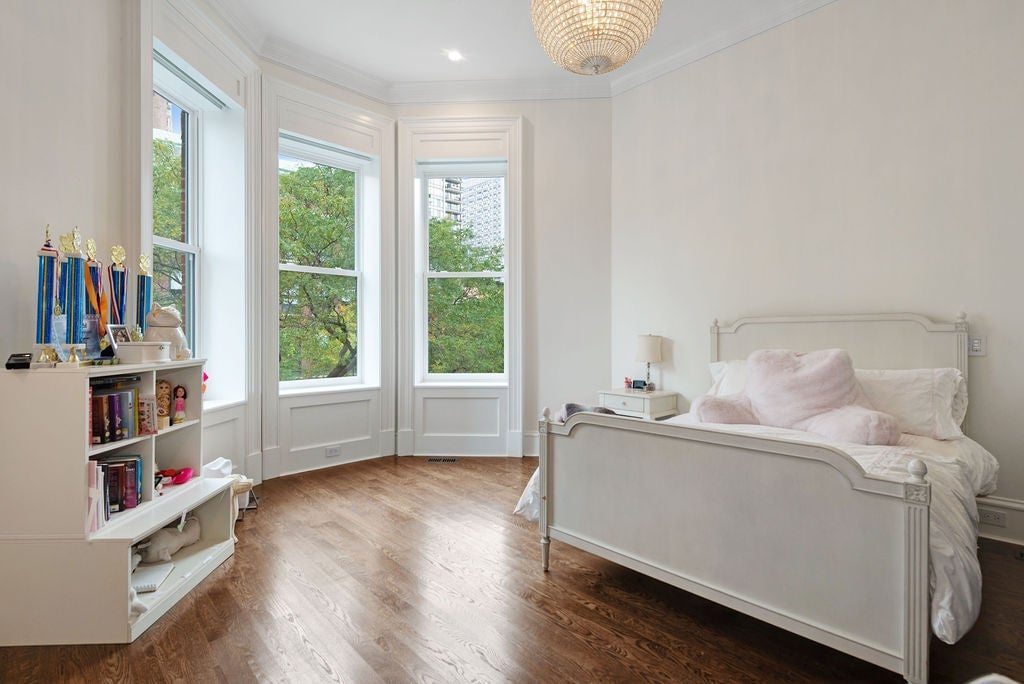
Second child’s room includes a white bed with plush pillows and a nightstand next to large bay windows. Bookcase filled with toys, books, and trophies lines the corner of the room. Floor-to-ceiling windows provide views of trees and city buildings beyond.
Listing agent: Timothy Salm of Jameson Sotheby’S Intl Realty, info provided by Coldwell Banker Realty






