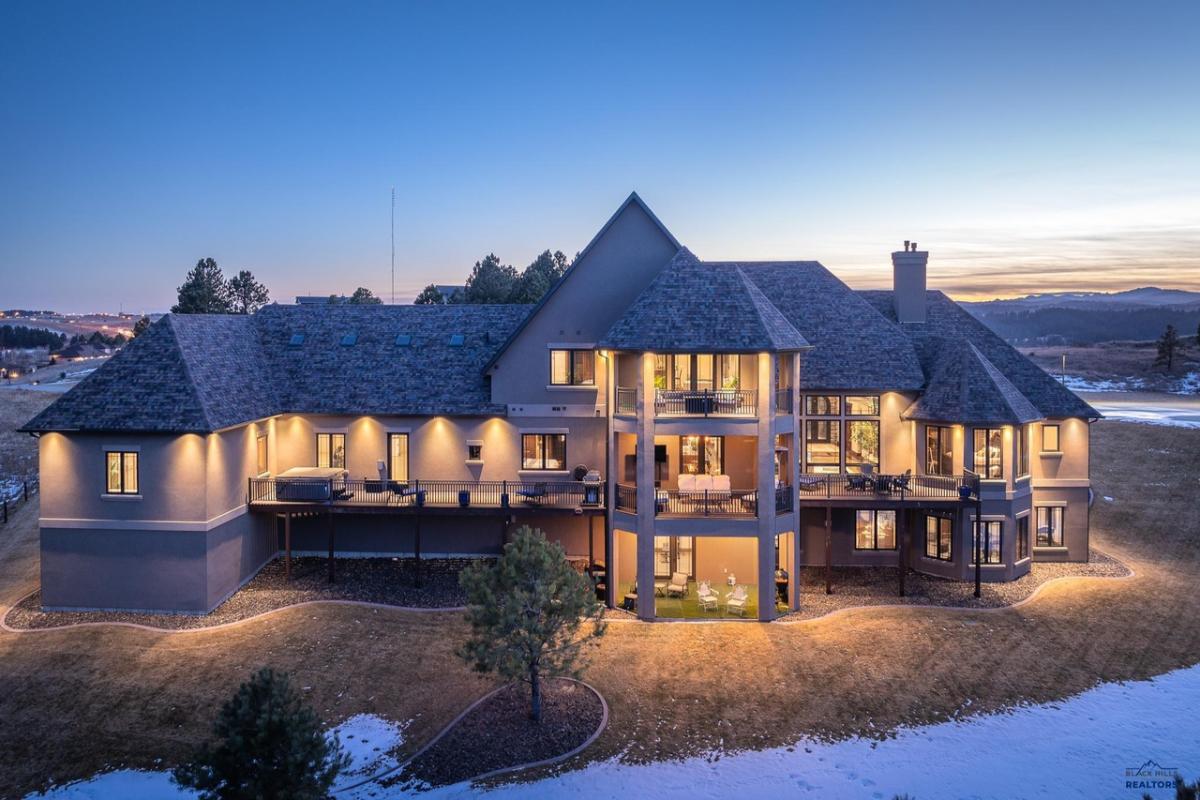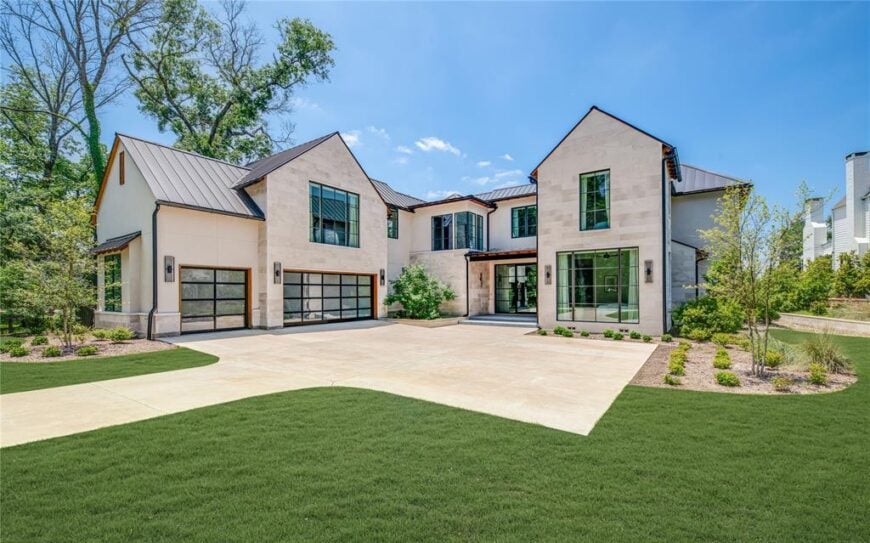
Occupying 0.54 private acres on the shores of Henderson Bay, this 7,000 sq. ft. Malakoff, TX estate is listed at $6,750,000 with 7 bedrooms and 8 bathrooms. Designed by Vasari Design, the home offers refined interiors, multiple lounge areas, and lake-facing living and dining that open to a heated pool, spa, and lap pool. Fully furnished and move-in ready, it delivers a curated lakefront lifestyle.
A classic UK-style pub bar anchors the entertainment space, while lake views are visible from nearly every room. The property includes a private boat and two golf carts for full access to Long Cove amenities. Residents enjoy a private boat club, valet service, resort-style pools, tennis and pickleball courts, clubhouses, fitness center, and bike trails.
Where is Malakoff, TX?
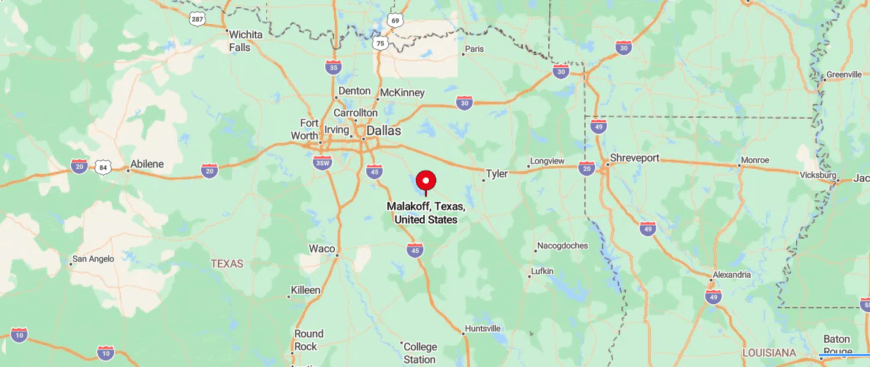
Malakoff, Texas is a quiet lakeside community in Henderson County, located about 70 miles southeast of Dallas and just minutes from the western edge of Cedar Creek Lake. Known for its relaxed, small-town atmosphere and historic roots, Malakoff offers a scenic retreat with abundant opportunities for fishing, boating, and outdoor living.
Positioned just 6 miles west of Athens and around 28 miles from Corsicana, the town provides rural charm with convenient access to larger city amenities. Its proximity to Dallas makes it a popular choice for weekend getaways or full-time residents seeking peace, space, and natural beauty without sacrificing connectivity.
Entryway
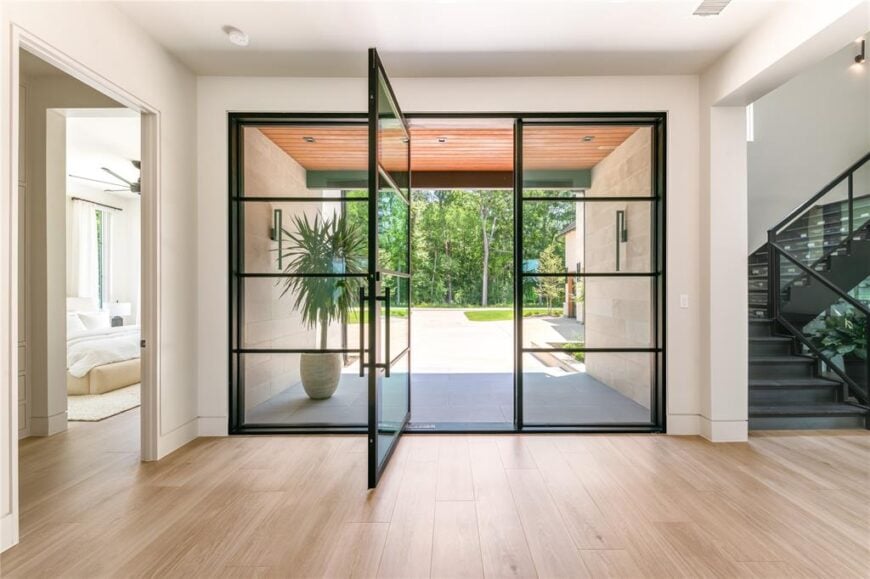
The entry features a large pivot glass door flanked by floor-to-ceiling side panels, offering a clear view of the driveway and trees beyond. Light-toned wood flooring continues through the foyer and into the visible hallway on the left. A black steel staircase with glass railing begins to the right of the entrance.
Living Room
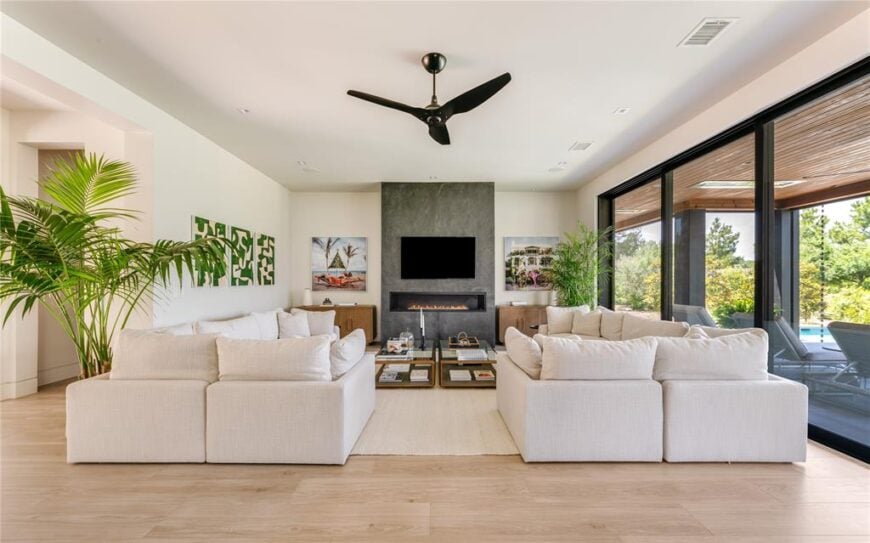
The living room includes two sectionals arranged around a central coffee table and faces a wall-mounted television above a linear fireplace. Glass doors stretch across the side wall, opening to a covered patio. Large potted plants and framed art add detail to the corners of the room.
Living Room
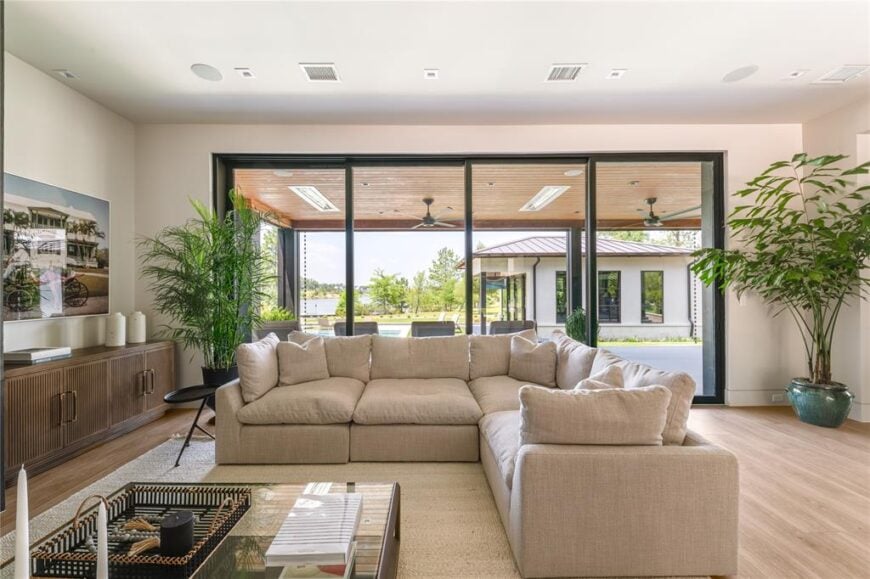
The second view of the living space shows a sectional facing the glass wall with direct sightlines to the patio and pool area. A sideboard runs along the inner wall under framed artwork. Tall indoor plants are placed near each corner of the room to soften the layout.
Dining Area
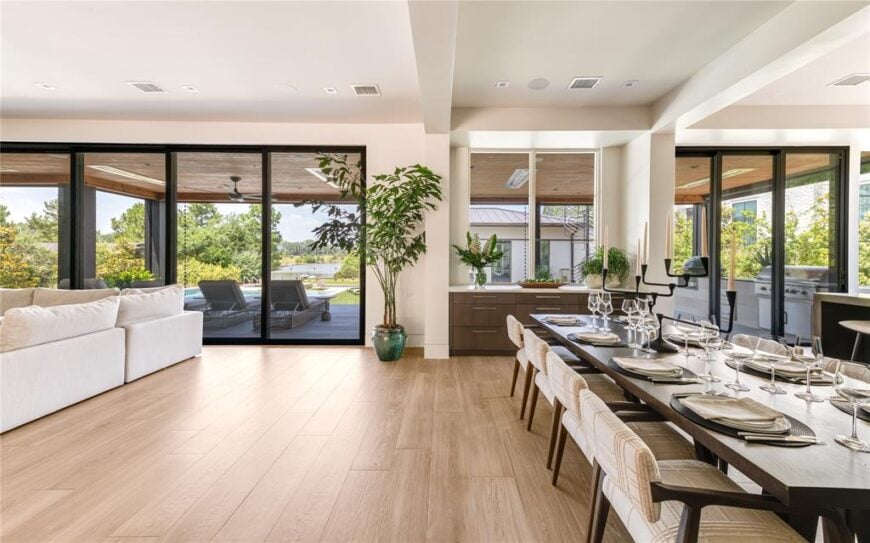
The dining area is positioned adjacent to the living room, with a long rectangular table set for ten beneath a recessed ceiling. Sliding doors to the right lead outside to the pool deck. Additional cabinetry lines the far wall, providing storage under a bank of windows.
Kitchen and Dining Area
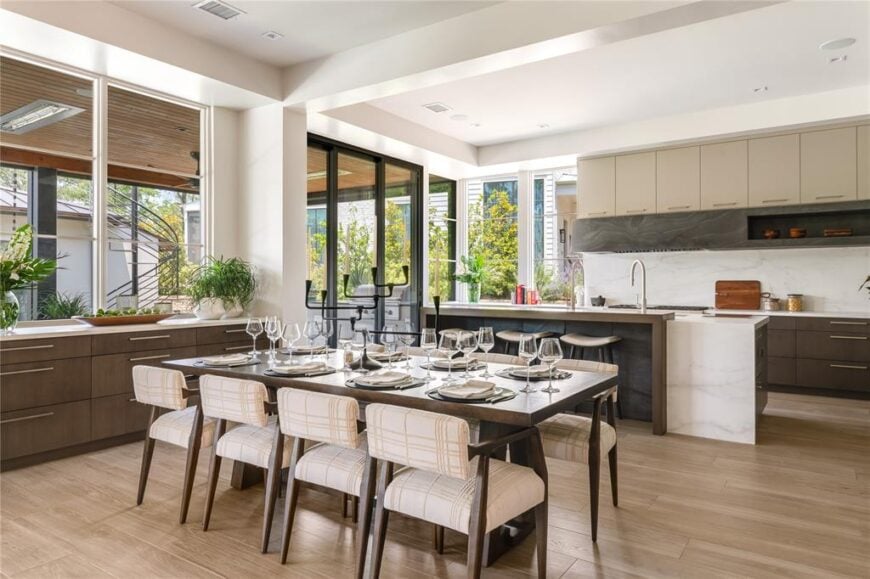
This angle reveals the open layout connecting the kitchen and dining zones, with a central table surrounded by chairs and a bar seating area near the sink. Windows and glass doors bring in outdoor views from both ends of the space. Cabinets and counters wrap the kitchen perimeter with upper and lower storage.
Kitchen
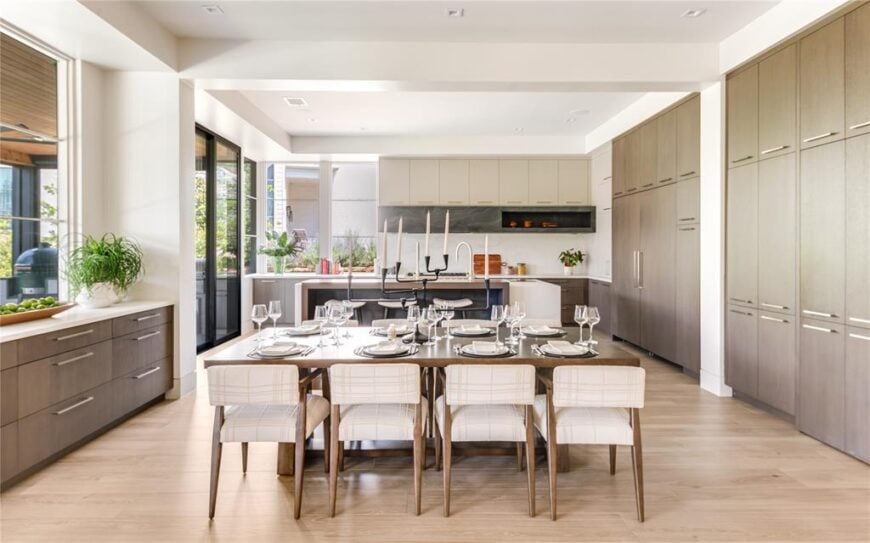
A wide view of the kitchen shows full-height cabinetry along the side wall and a large island with integrated sink and bar stools. The cooktop and vent are built into the wall ahead, while prep counters run along both windowed sides. The dining table remains centered in front of the island.
Open Kitchen
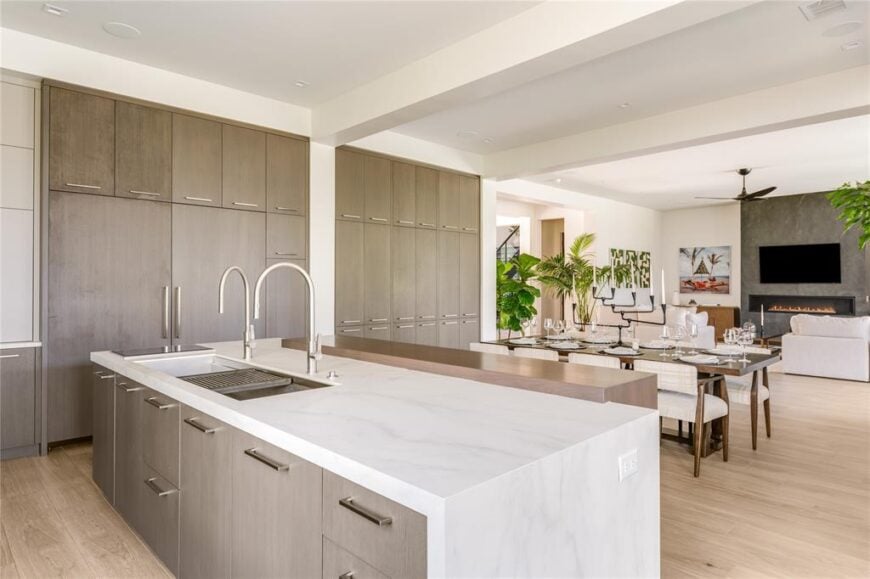
The kitchen island features a waterfall-edge counter with dual faucets and deep sink. Opposite the island, floor-to-ceiling cabinets provide pantry and refrigerator storage. The view extends to the living area, maintaining an open flow between the spaces.
Staircase and Wine Storage

The stairway includes metal-framed steps and glass railing, leading up from a landing near a built-in wine wall. Bottles are vertically mounted within a glass-enclosed storage unit beneath the stair flight. Planters fill the corner space below the stairs.
Upper Landing
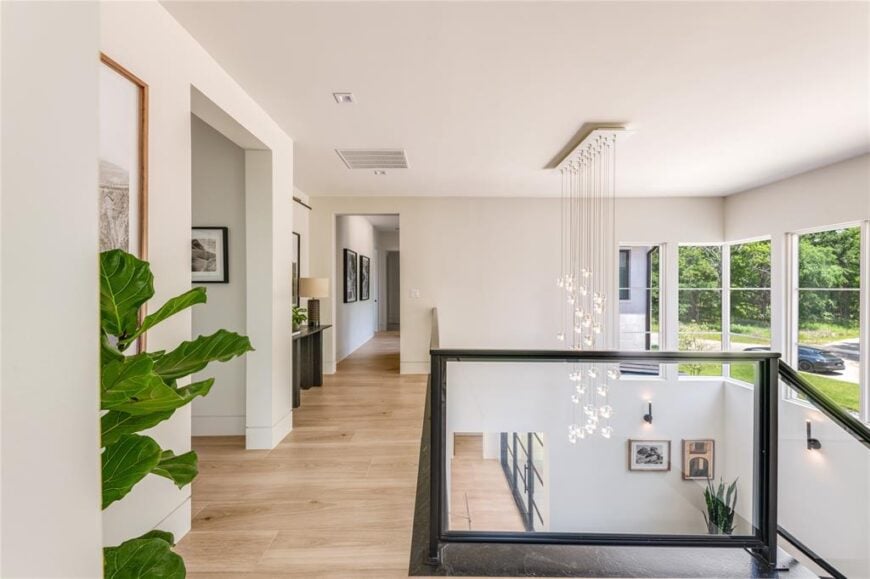
The upper hallway features light wood flooring and open railing looking down toward the front entry. A modern light fixture descends through the open stairwell. Windows bring in natural light from multiple sides, and framed artwork lines the walls along the corridor.
Family Room

The family room features a deep sectional positioned around a pair of rectangular coffee tables on a neutral area rug. A ceiling-mounted projector sits above the space, while floor-to-ceiling windows and sliding glass doors frame views of the outdoor pool and landscape. Large potted plants and movie posters add a personalized touch.
Family Room
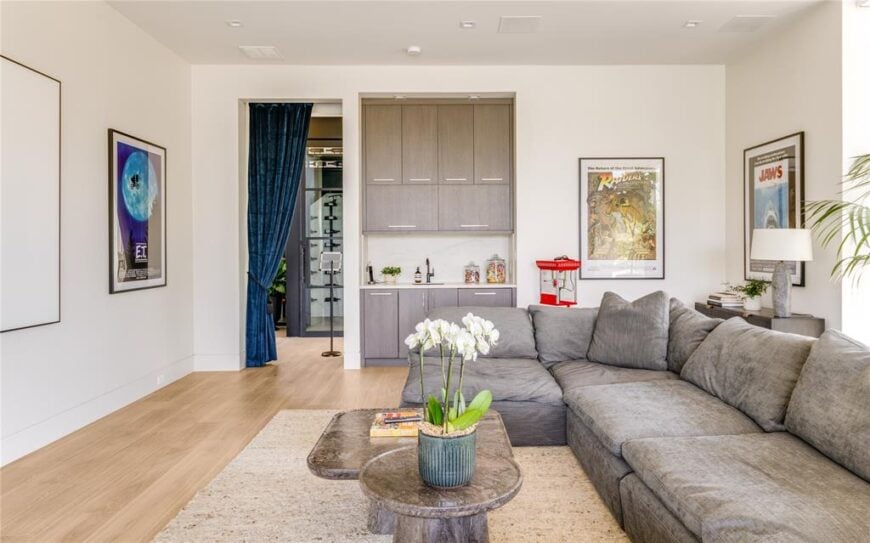
The opposite angle of the family room highlights built-in cabinetry with a snack station and a popcorn machine tucked between two doorways. A sectional extends across the room beneath framed movie posters and a central light fixture. Wood flooring connects the space with adjacent hallways and nearby areas.
Primary Bedroom
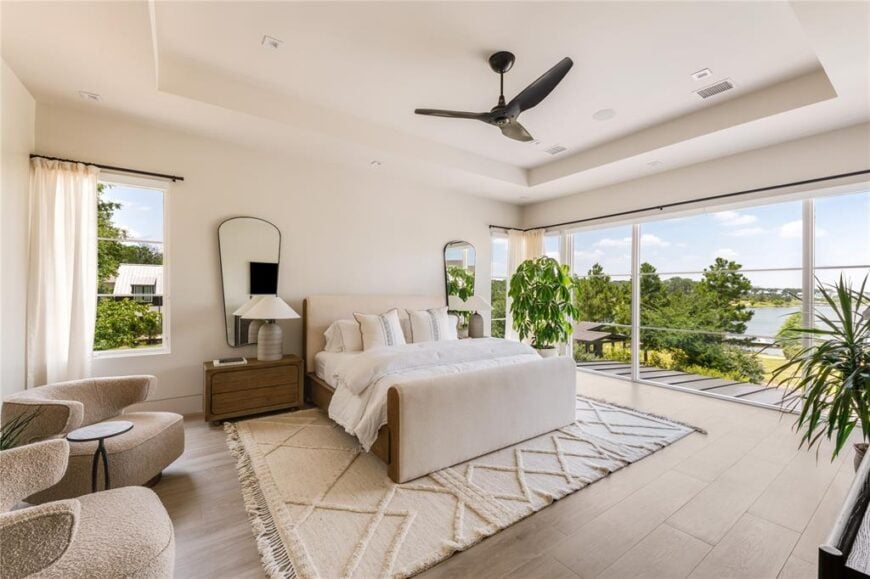
The primary bedroom centers a platform bed on a geometric rug with matching side tables and tall mirrors. A ceiling fan is mounted above, and the far wall includes full-height glass with sweeping lake views. Two chairs and a round table sit in the corner near the windows.
Bedroom
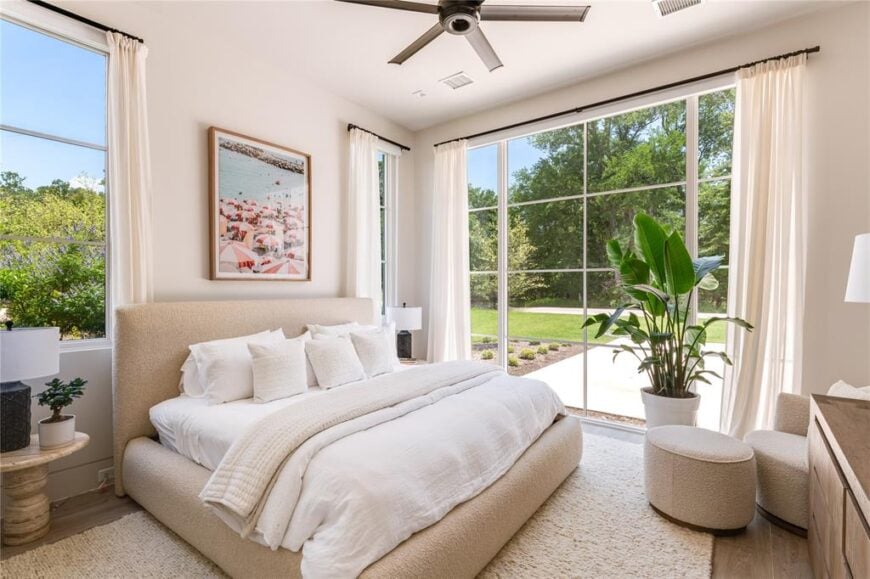
This bedroom places a low-profile bed between dual nightstands with lamps and modern decor. Expansive windows bring in natural light, offering a view of the manicured backyard. A ceiling fan hangs overhead, and soft textiles cover the floor and furnishings.
Bedroom
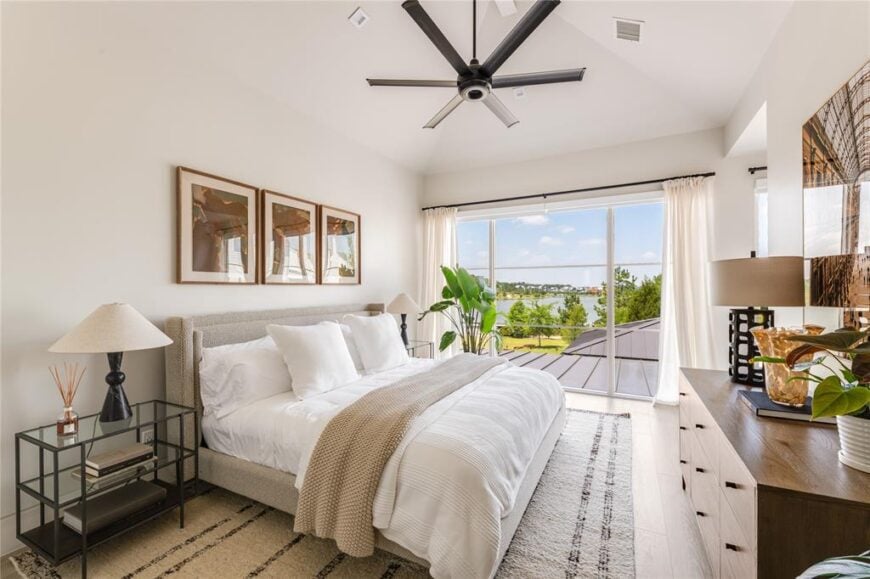
The room positions the bed toward a wide window overlooking the lake. A three-piece wall art set decorates the space above the headboard, while side tables with lamps sit on either side. A large dresser lines the opposite wall beneath another window.
Bedroom
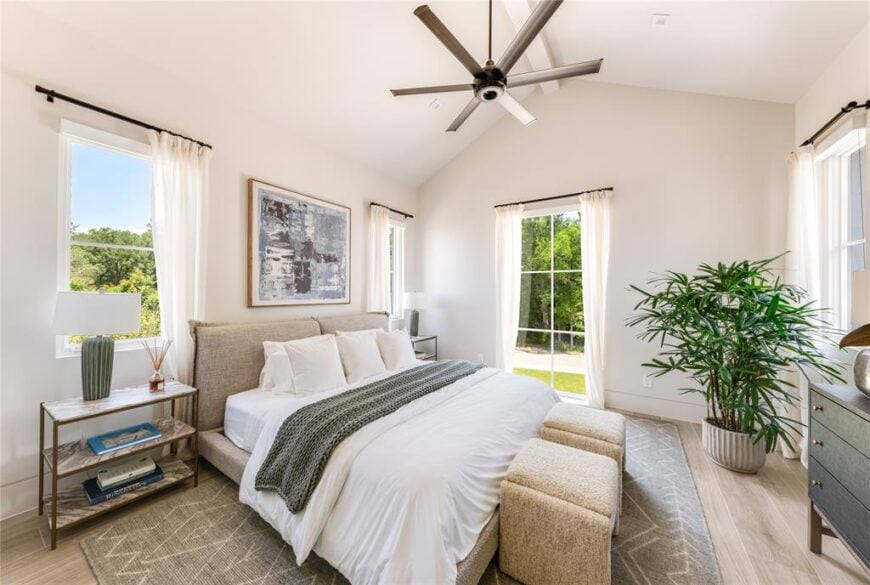
This bedroom displays a bed between two footstools and is framed by windows on three sides. Vaulted ceilings elevate the space, and a modern ceiling fan is centered above. Potted plants and a tall dresser complete the furnishings.
Bunk Room

The bunk room integrates four twin beds into a built-in unit with ladders, storage drawers, and a rock-climbing wall. A large area rug covers the floor in front of a window that fills the room with daylight. Oversized bean bags sit beside the bunks, creating a casual lounging space.
Bunk Room
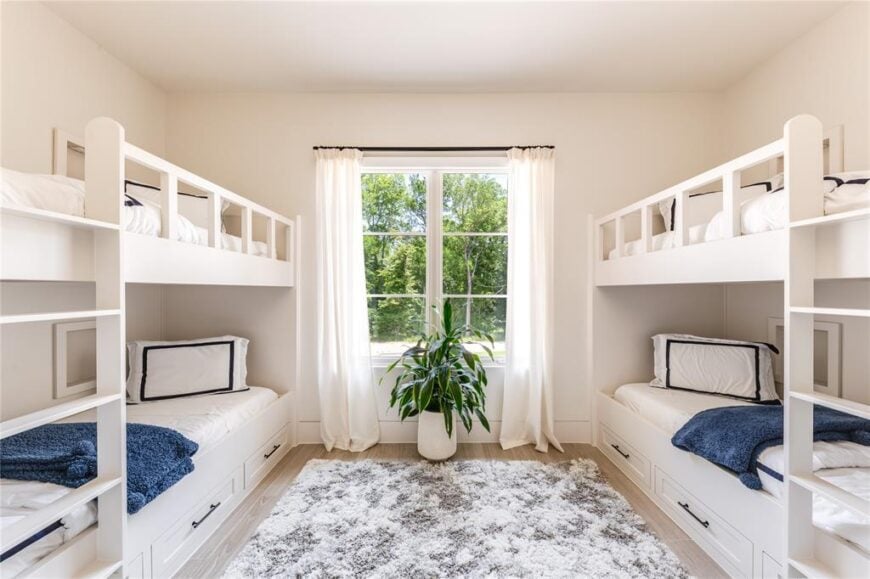
This smaller bunk room organizes four beds around a central window with white framing and neutral linens. Under-bed drawers provide storage, and a shag rug extends wall-to-wall. A potted plant rests below the window between the bunks.
Bunk Room
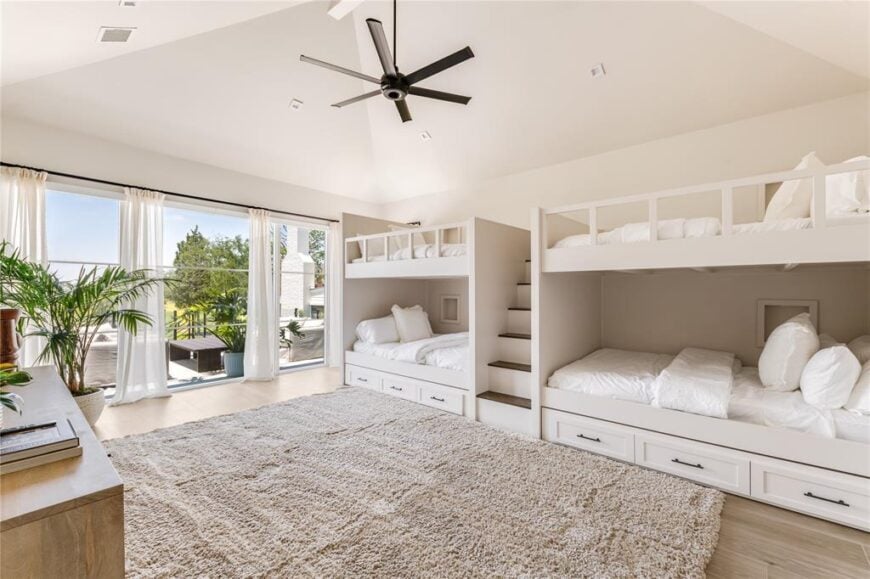
A third bunk room includes four built-in beds beneath a pitched ceiling and ceiling fan. The layout includes under-bed drawers, built-in steps, and large windows along the far wall. Light-colored bedding and window treatments coordinate with the neutral carpet and natural wood floor.
Primary Bathroom
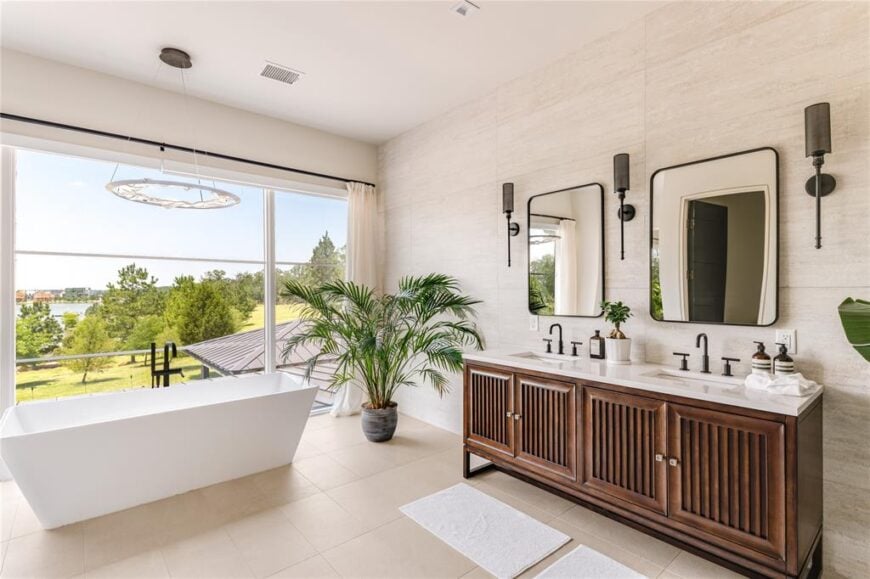
The bathroom showcases a freestanding tub set in front of a full wall of glass facing the water. A double vanity with vertical slatted wood cabinetry runs along the opposite wall, topped with dual mirrors and modern fixtures. Matte black sconces and faucets contrast against the light stone wall behind the sinks.
Bathroom
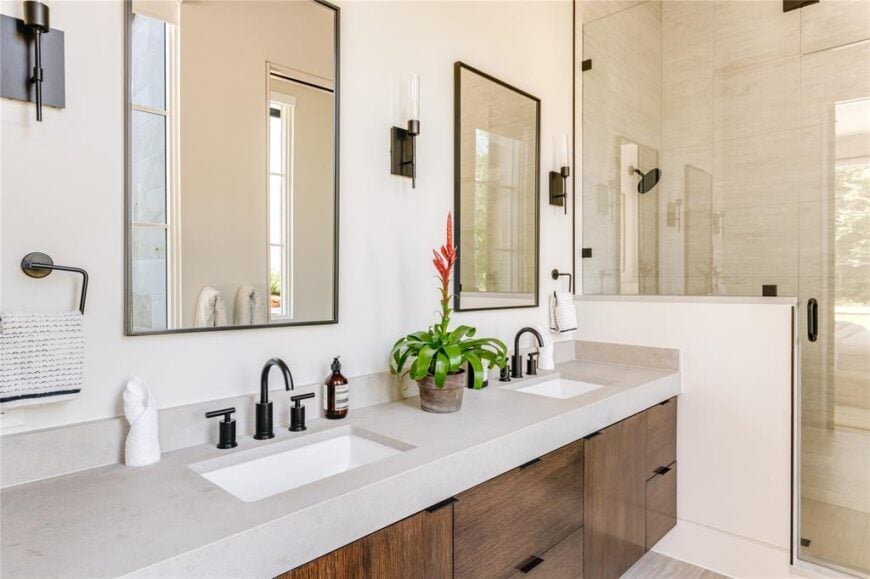
This bathroom features a double vanity with under-mount sinks and a wide concrete countertop. Wall-mounted black faucets, matching mirrors, and a central potted plant add visual balance. A glass-enclosed walk-in shower with light-toned tile completes the layout.
Bathroom
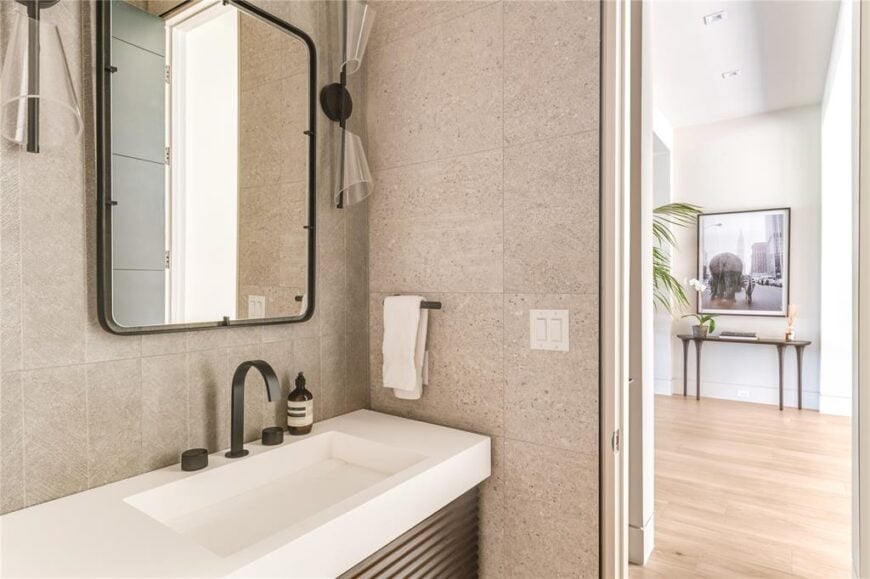
The vanity in this space includes a long basin with a single matte black faucet. A textured tile wall serves as the backdrop for a rectangular framed mirror and matching sconces. The bathroom connects to a hallway with light wood flooring and modern artwork.
Bathroom
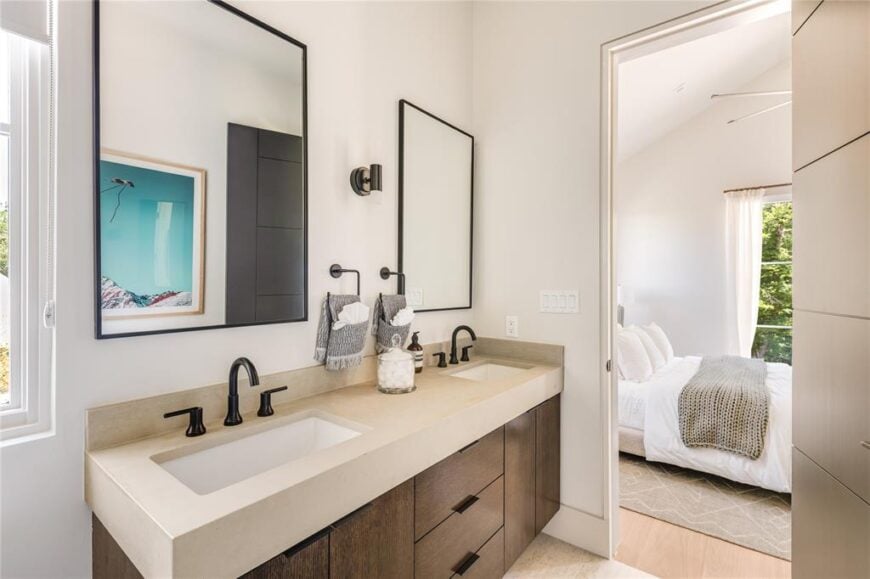
A double-sink vanity sits beneath tall black-framed mirrors and wall-mounted sconces. The design includes a light-colored stone counter and rich wood cabinetry. This bathroom opens directly into a sunlit bedroom visible in the background.
Bathroom
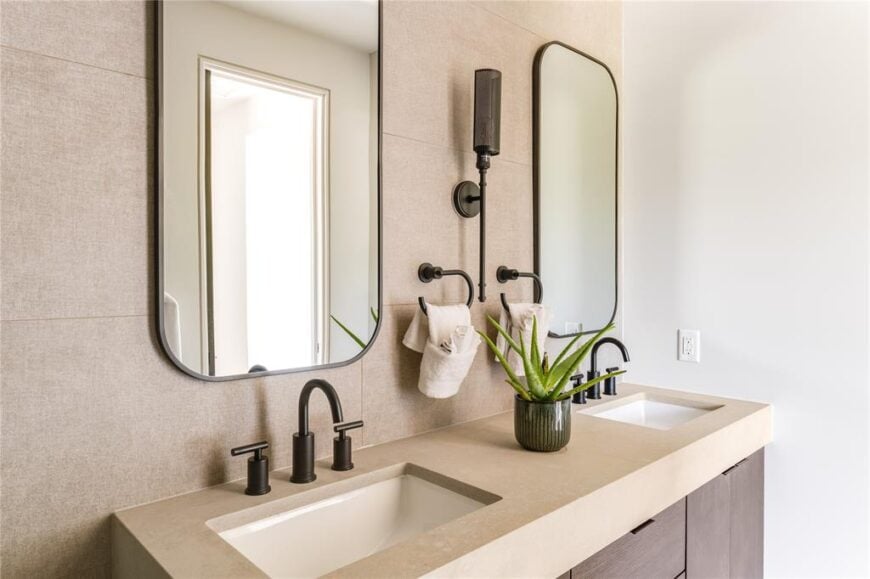
This double vanity includes two rectangular sinks set in a light stone counter. Rounded-corner mirrors and vertical sconces with black hardware line the wall above. A small potted aloe sits between the sinks on the counter.
Shower
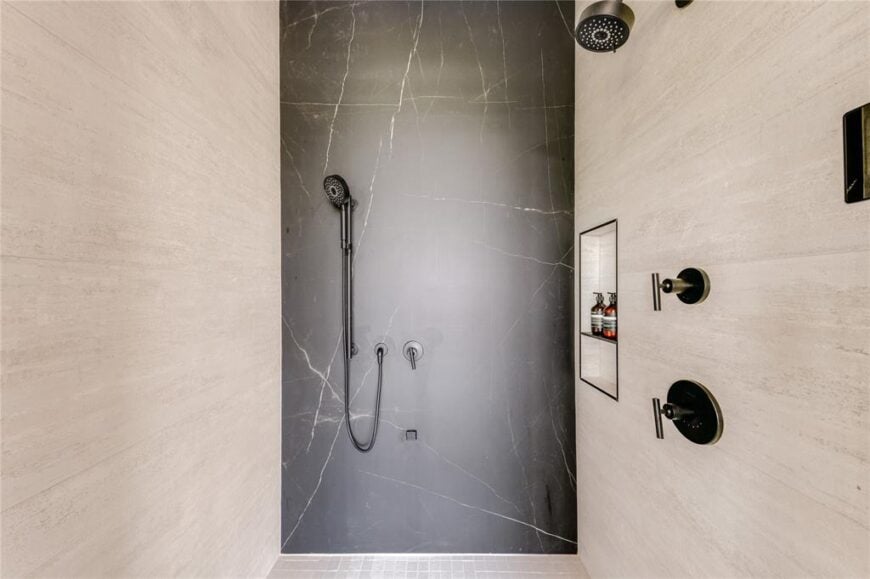
A black marble accent wall anchors this walk-in shower with a ceiling-mounted and handheld showerhead setup. Contrasting light gray tile surrounds the remaining enclosure. A built-in niche provides space for toiletries.
Sauna
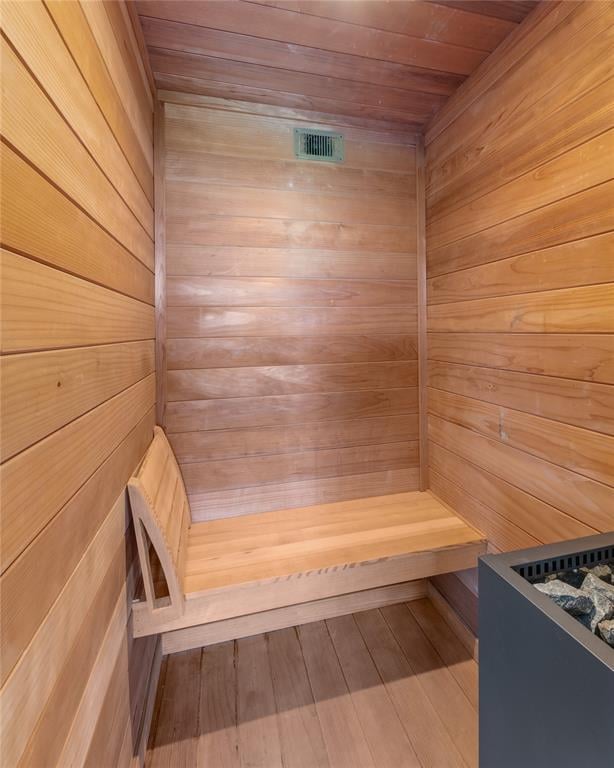
Wood planks line the walls, bench, and ceiling in this dry sauna room. A single bench runs the length of one side, and the heater is positioned in the foreground. An overhead vent is built into the ceiling above the bench.
Bar Lounge
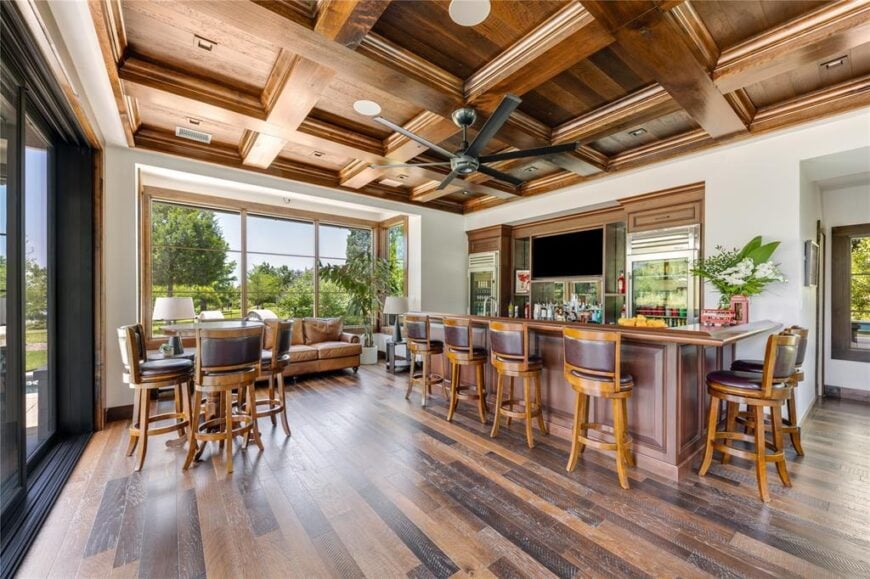
This lounge includes a long wraparound bar with high-backed wood stools and a wall-mounted TV behind the counter. The coffered ceiling and floor feature warm wood tones. Large windows line the back wall and bring in views of the yard.
Outdoor Dining Area
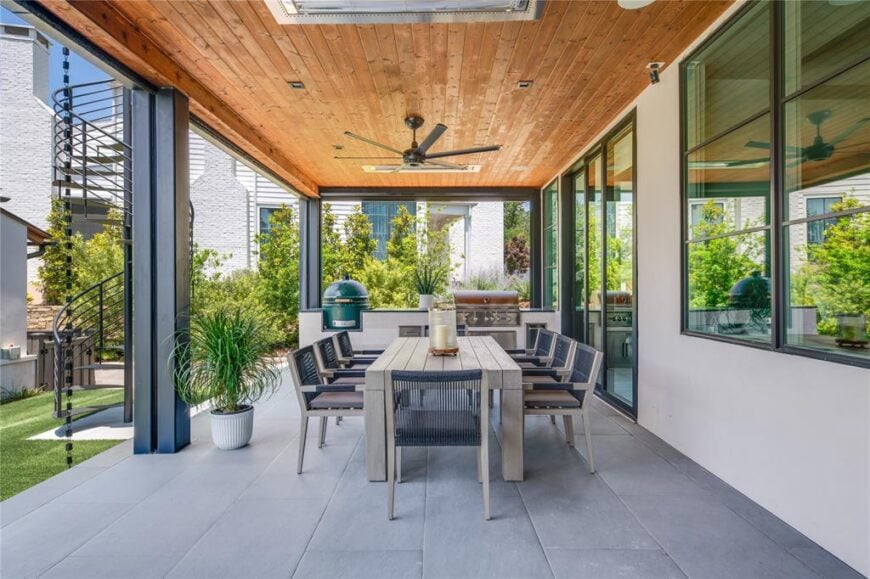
A rectangular dining table with eight chairs is set beneath a wood-paneled covered patio ceiling. A ceiling fan and built-in grill area are integrated nearby. The surrounding space is framed with potted plants and open lawn views.
Poolside Lounge
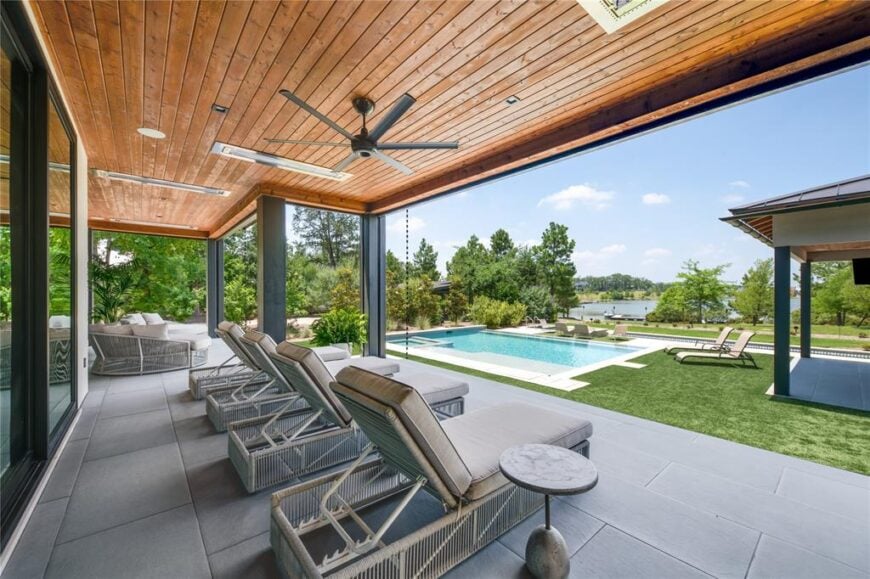
This covered outdoor lounge includes a row of reclining chairs facing a swimming pool. The wood-paneled ceiling features multiple fans and heaters. The pool area beyond overlooks a scenic waterfront landscape.
Backyard Spiral Staircase
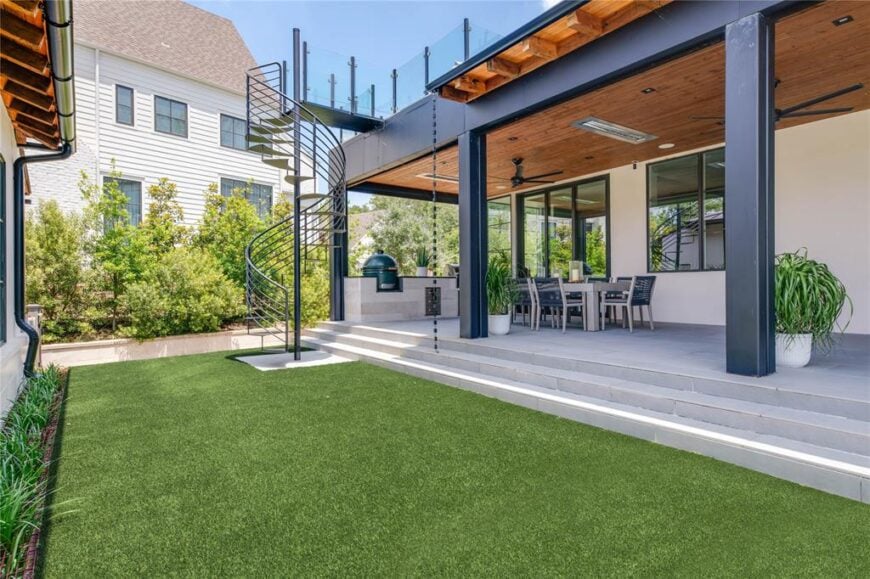
A spiral staircase rises from the patio to a rooftop deck. Below, an outdoor kitchen with a ceramic grill sits adjacent to the dining area. Artificial turf covers the yard area, bordered by raised garden beds and shrubs.
Poolside
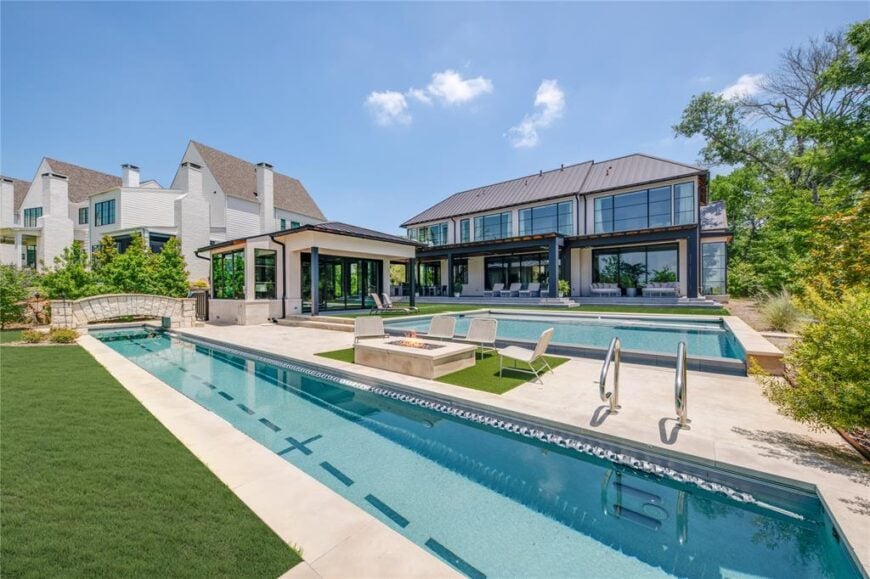
The backyard includes a lap pool, a separate in-ground spa, and a raised platform with a fire pit and lounge chairs. A bridge spans a narrow canal at the edge of the lawn, leading toward adjacent landscaped areas. The rear façade of the home features a covered patio and floor-to-ceiling windows across two levels.
Swimming Pool with Lake View
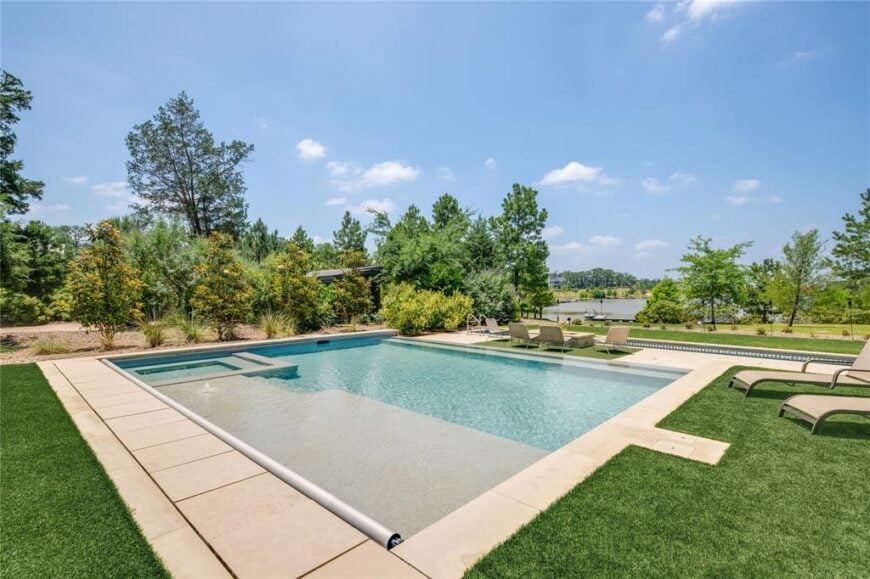
The swimming pool features a wide shallow entry that transitions to deeper waters. Lounge chairs are placed along the perimeter on artificial turf. The yard extends toward the lake, framed by mature trees and a low hedge line.
Lawn and Lakefront
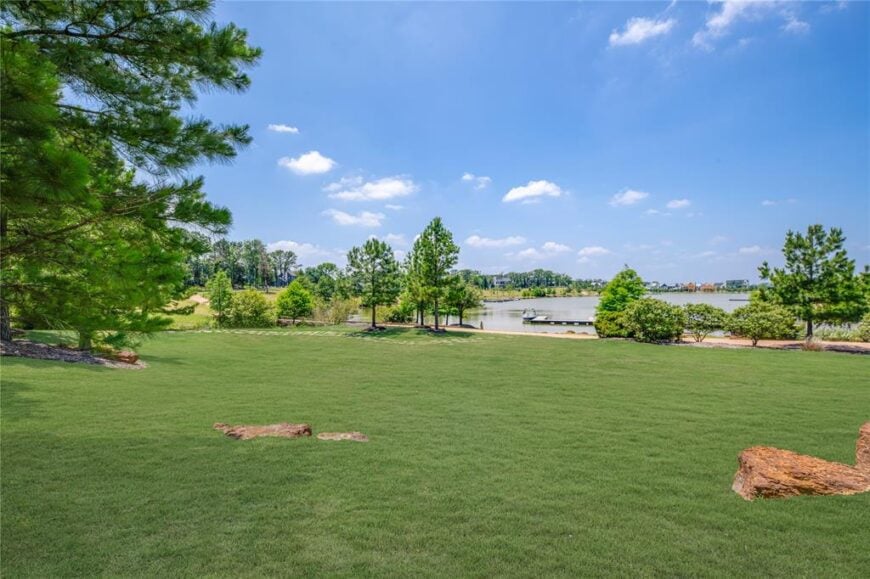
The backyard opens to a broad lawn bordered by mature pine trees and natural rock accents. A walking path curves toward a small dock positioned along the lake’s edge. Views include wooded surroundings and a distant cluster of homes across the water.
Listing agent: Breah Brown @ Douglas Elliman






