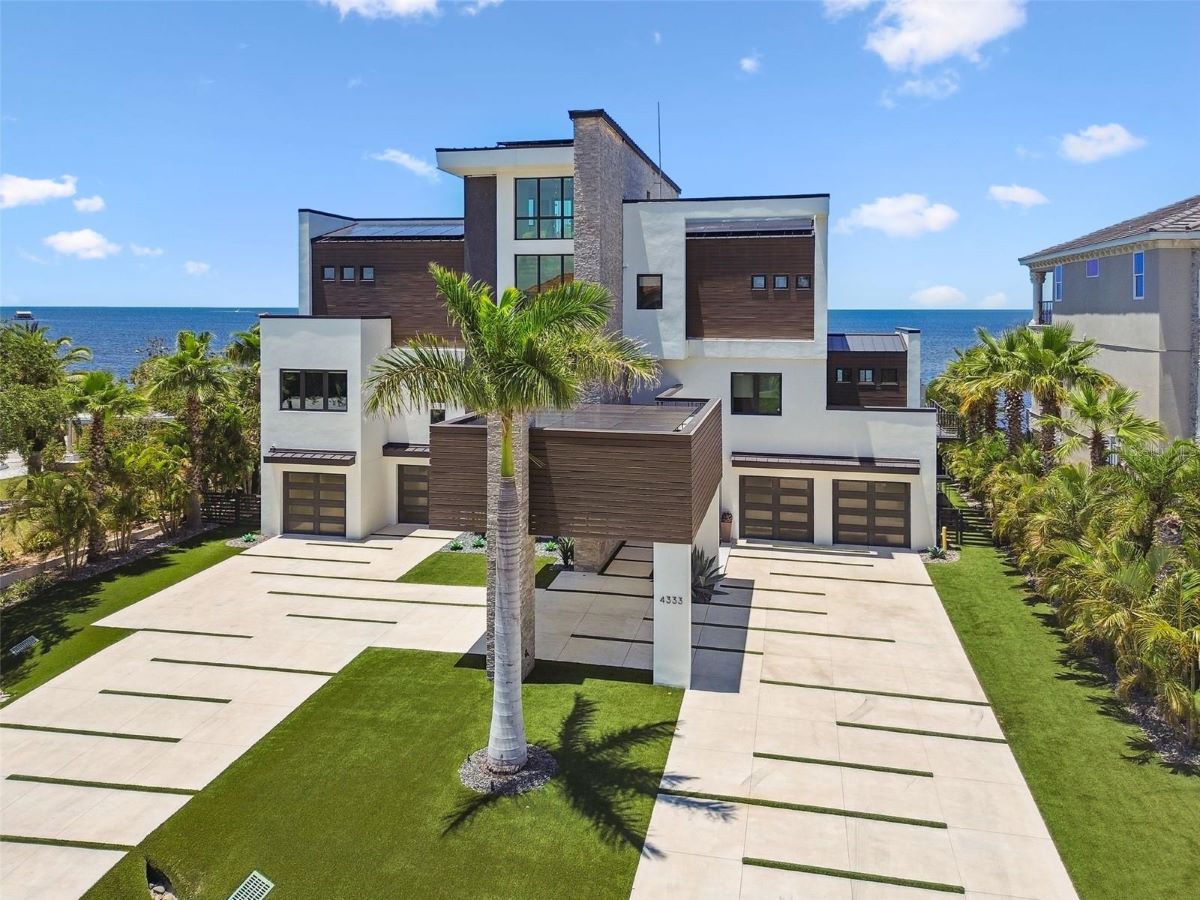
Set within the Harborpointe community, this 2019-built waterfront home is listed for $6,900,000. It offers 5 bedrooms, 4 bathrooms, and covers 5,390 square feet of interior space. The property includes over 11,000 square feet of combined indoor and outdoor living area with direct Gulf access.
Where is Port Richey, FL?
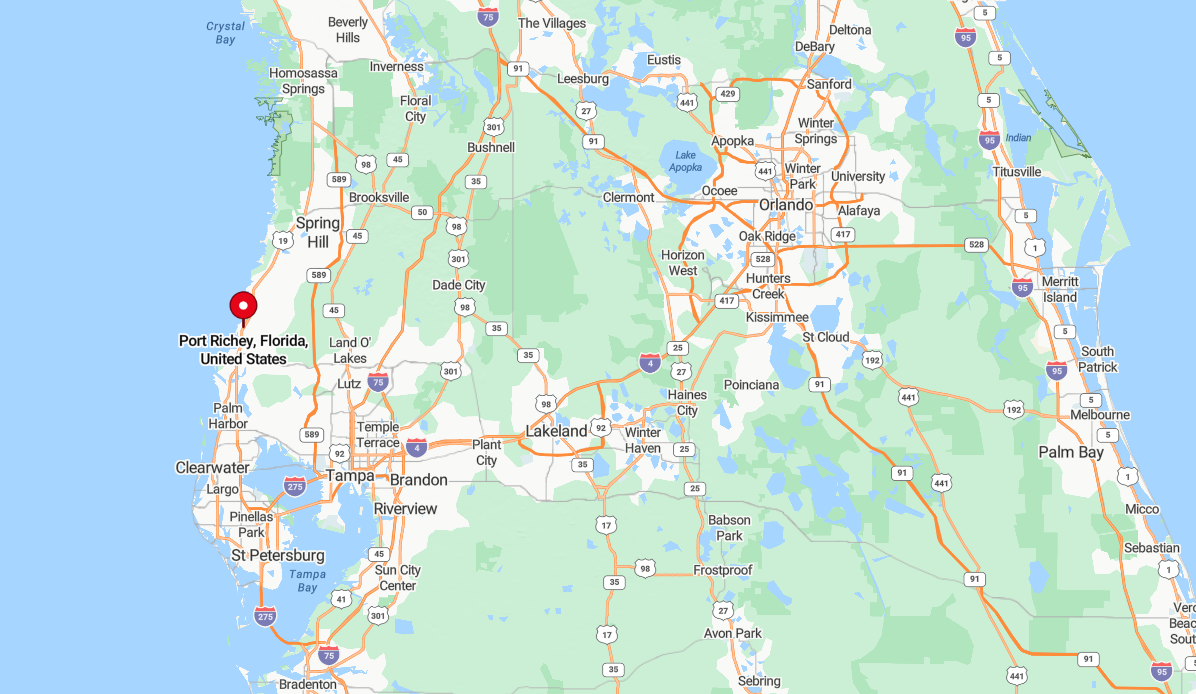
Port Richey is a city in Pasco County, Florida, located along the Gulf of Mexico. It was incorporated in 1925 and is part of the Tampa Bay metropolitan area. The Pithlachascotee River runs through the city, offering access to boating and waterfront parks. Port Richey also has a history tied to fishing and sponge diving.
Entryway
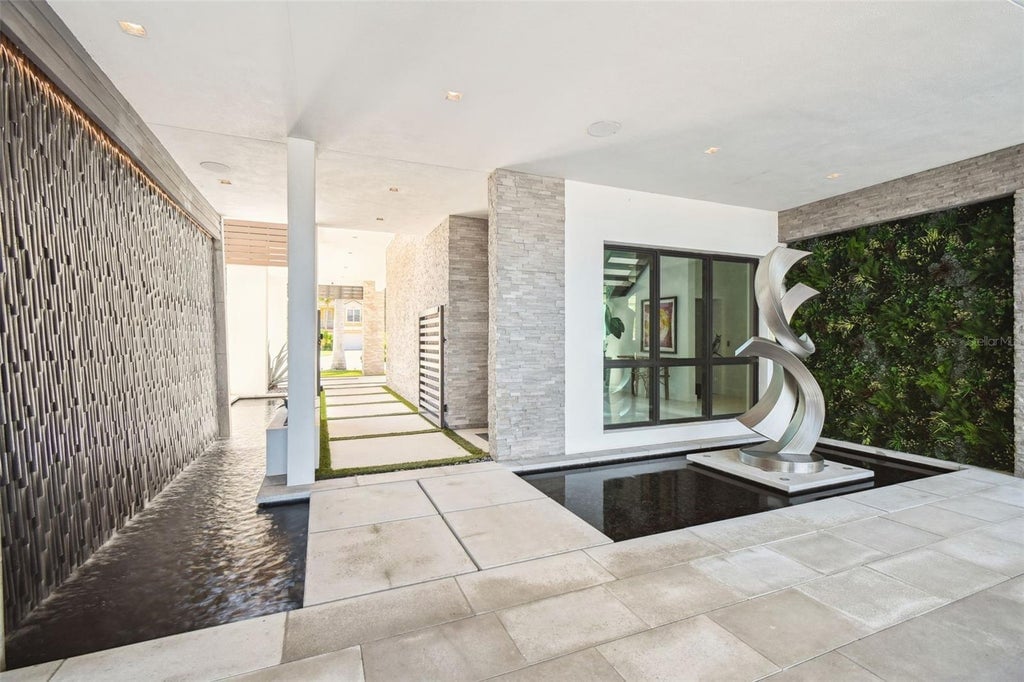
A covered outdoor entryway features a sculpture at its center, surrounded by reflecting pools on two sides. Positioned between a textured tile wall with a cascading water feature and a vertical garden, the path uses concrete pavers with grass inlays to lead visitors forward. A large glass window offers a peek into the home’s interior beyond the entry.
Entry Hall
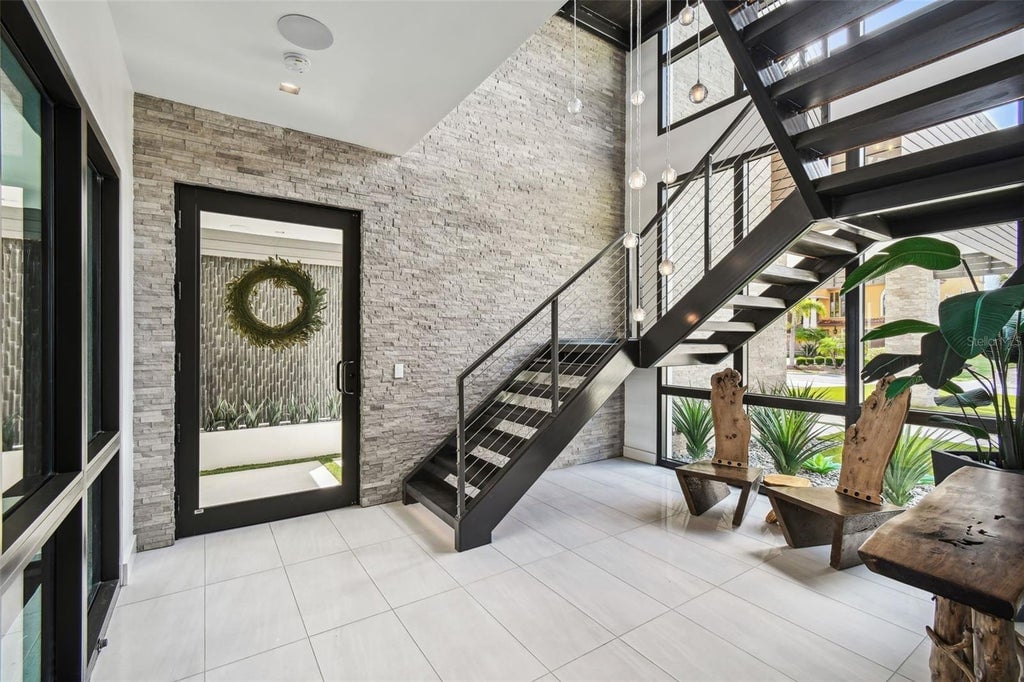
An interior foyer beside the staircase includes textured stone walls, a floating metal staircase with cable railing, and pendant lighting cascading from the ceiling. Wood slab chairs sit near floor-to-ceiling windows looking out to the landscape. A glass door provides access to the outdoor water feature visible from the entryway.
Stairwell
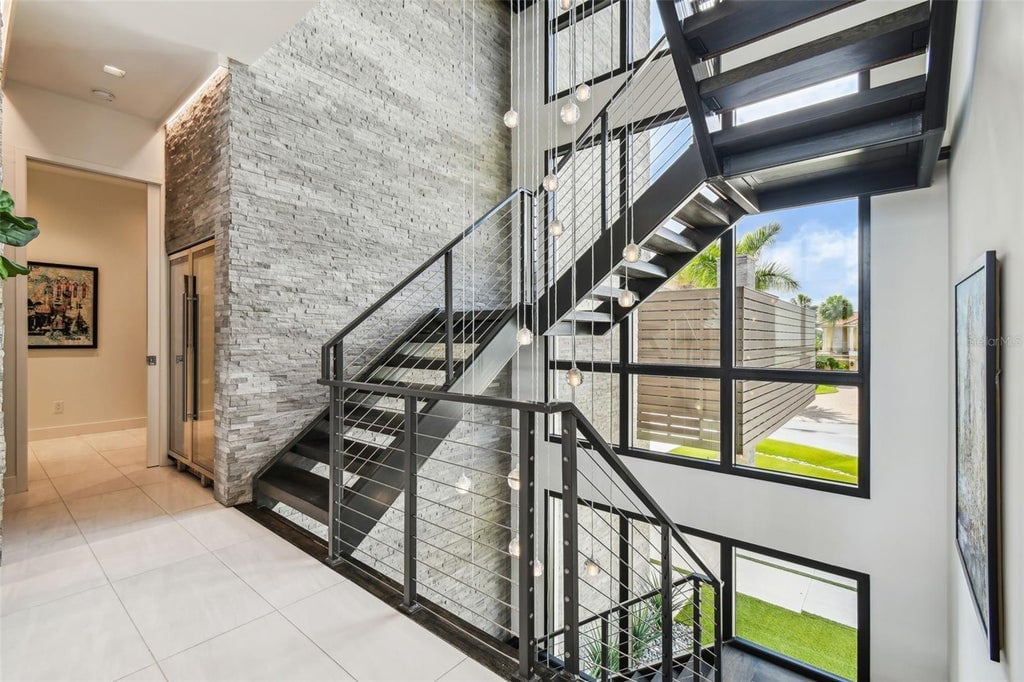
Framing the stairwell, a tall double-height wall of stone continues through the landing area and hallway. Large corner windows draw in light and frame the view outside the stairwell. A framed painting and a glass-front cabinet mark the entrance to another section of the house.
Living Room
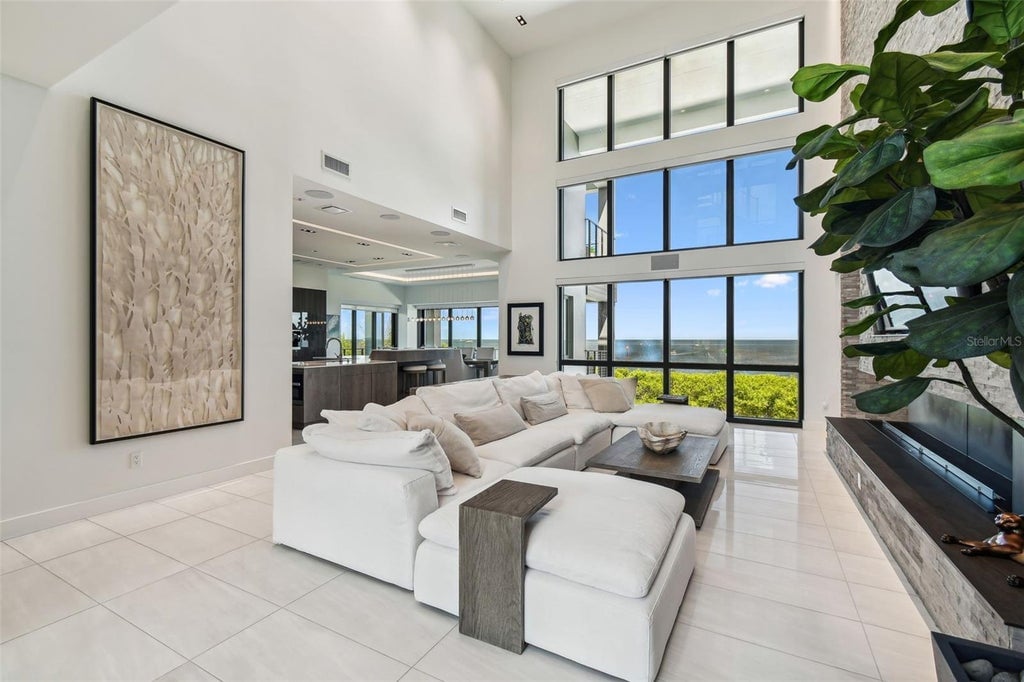
In the center of the house, the living room connects to the kitchen and boasts full-height windows overlooking the water. A large white sectional sofa faces a long fireplace and built-in TV. Open views stretch across to the ocean through glass panels running the entire width of the room.
Living Room
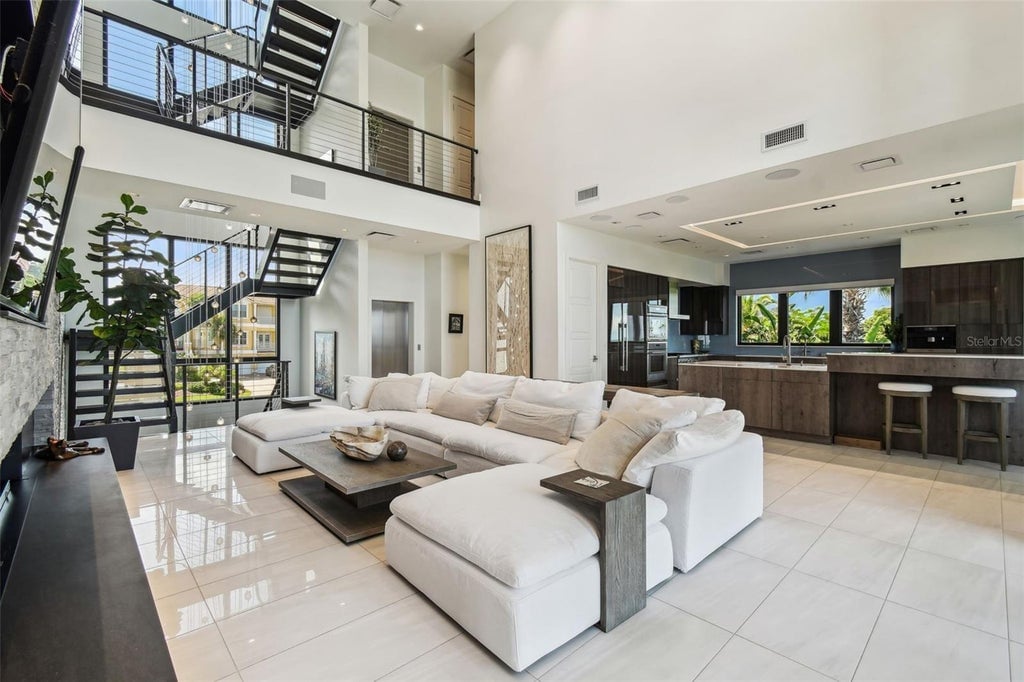
Positioned beneath the mezzanine and adjacent to the staircase, the second angle of the living room reveals the kitchen in close reach. Metal railings and floating stairs lead up to the next floor, while the open-plan design keeps each zone connected. Neutral tones and soft textures define the shared living space.
Kitchen
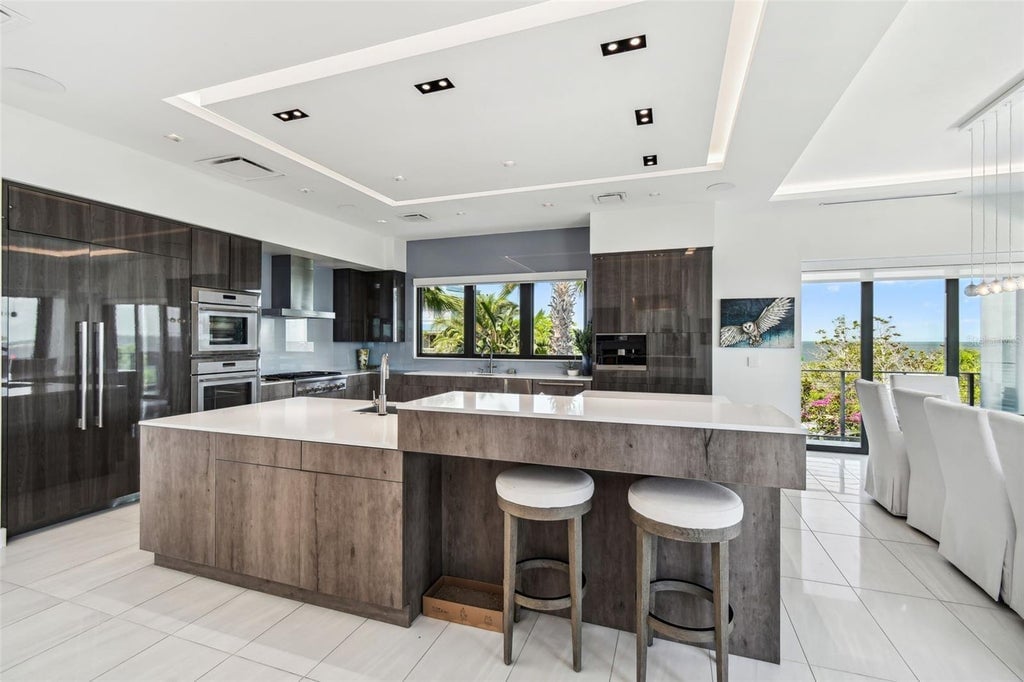
Extending along one wall, the kitchen features a central island with seating, and seamless cabinetry in dark wood finishes. Built-in stainless appliances line the back wall with dual sinks placed on opposite sides of the space. A wide window above the counter brings in views of palm trees outside.
Kitchen
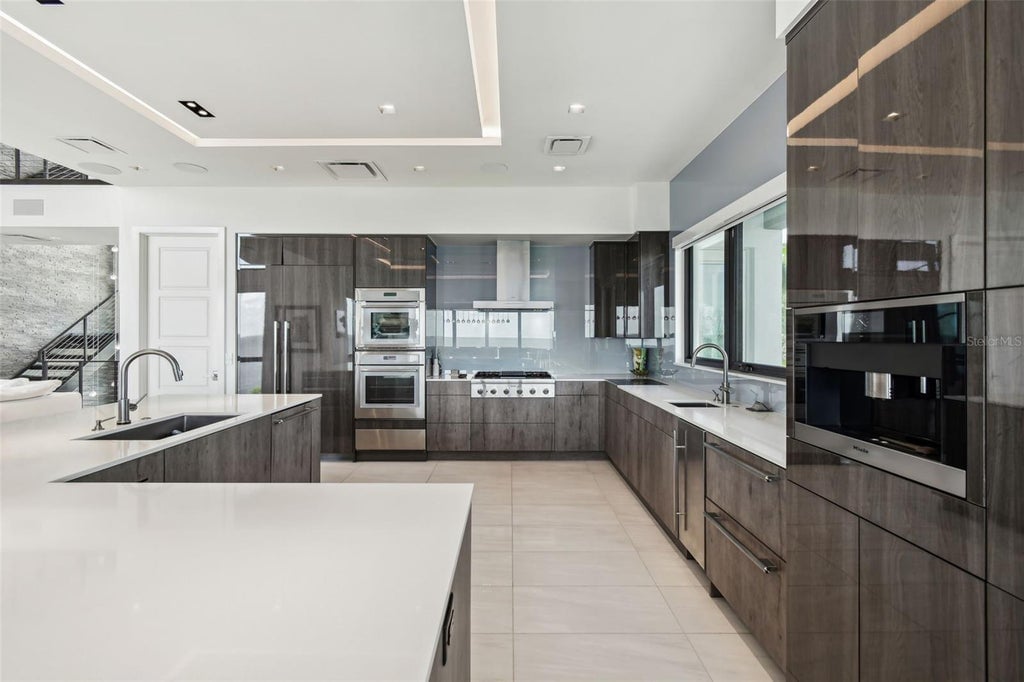
From another angle, the kitchen layout becomes clear with an L-shaped counter setup and a waterfall island anchoring the room. Integrated ovens, a refrigerator, and a coffee system are flush with the cabinetry for a streamlined appearance. The room sits open to the living and dining areas.
Dining Room
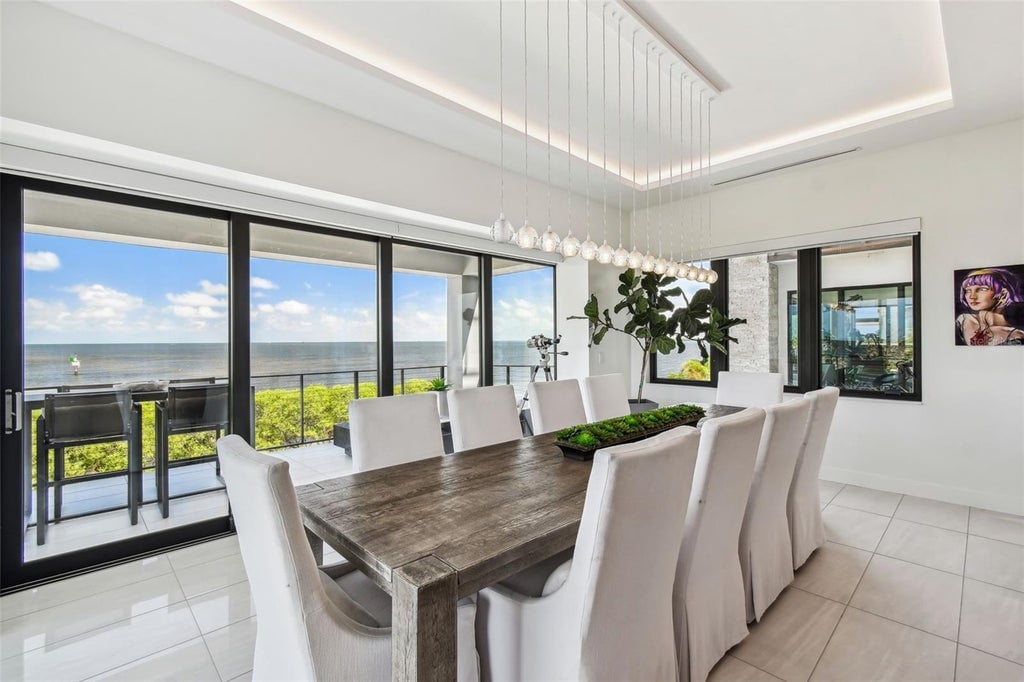
Placed beside the water-facing windows, the dining room holds a long rectangular table surrounded by ten white slipcovered chairs. Above it, a row of hanging bulbs forms a linear chandelier suspended from the ceiling recess. Sliding glass doors open onto a balcony with direct water views.
Bedroom
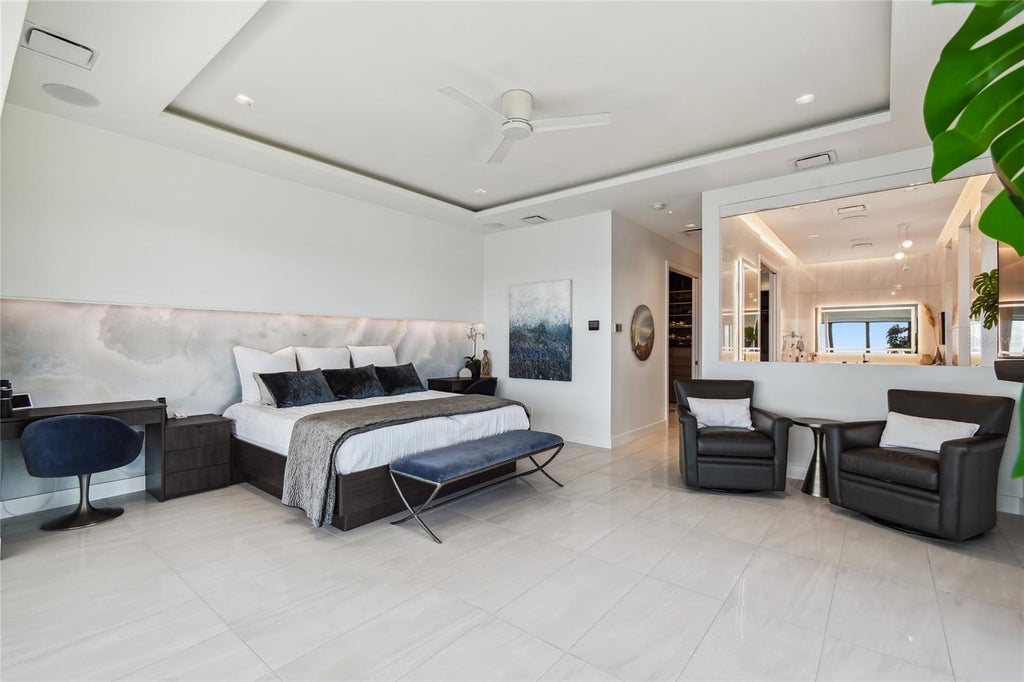
In the primary bedroom, a wall-mounted headboard extends across the width of the bed, with matching nightstands and task lighting built in. Two leather chairs and a side table form a small sitting area near a wide pass-through window looking into the bathroom. Neutral tile floors and recessed ceiling lighting complete the room.
Bedroom
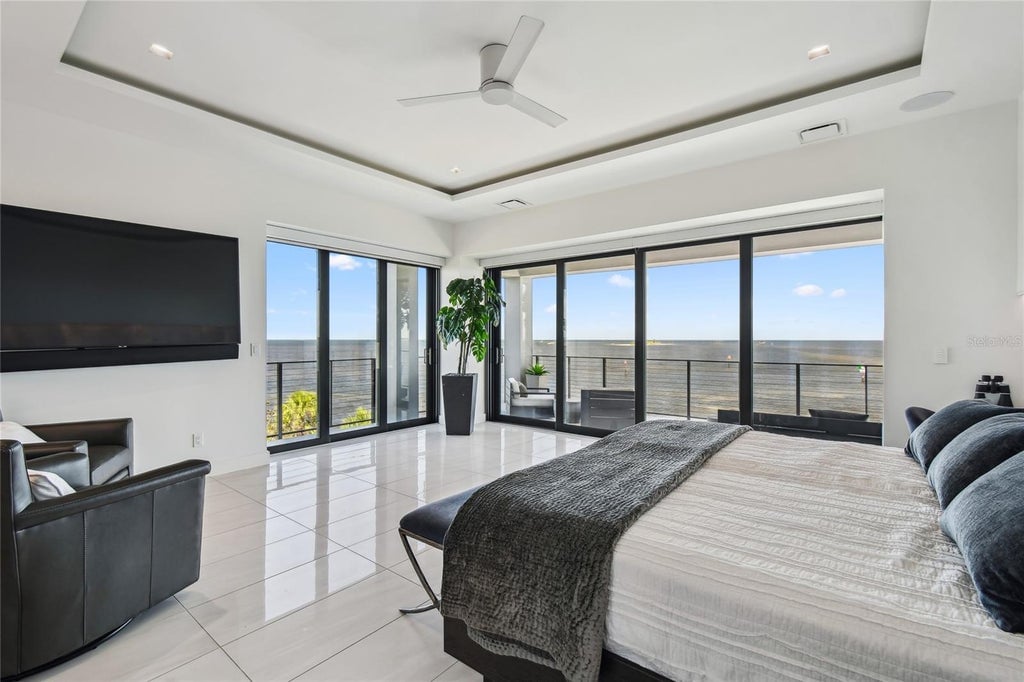
Alongside expansive windows, the bedroom continues with a second angle that emphasizes the ocean view. Sliding doors access the balcony, while a large flat-screen TV is mounted opposite the bed. Furniture placement keeps sightlines clear across the water.
Bathroom

Centered in the primary bathroom, a freestanding tub faces a pebble-lined walk-in shower framed by tall polished tiles and windows. Floating vanities with dark wood cabinetry sit on both sides of the room, each under its own mirror and window. The layout divides the space symmetrically with clear sightlines across.
Bathroom
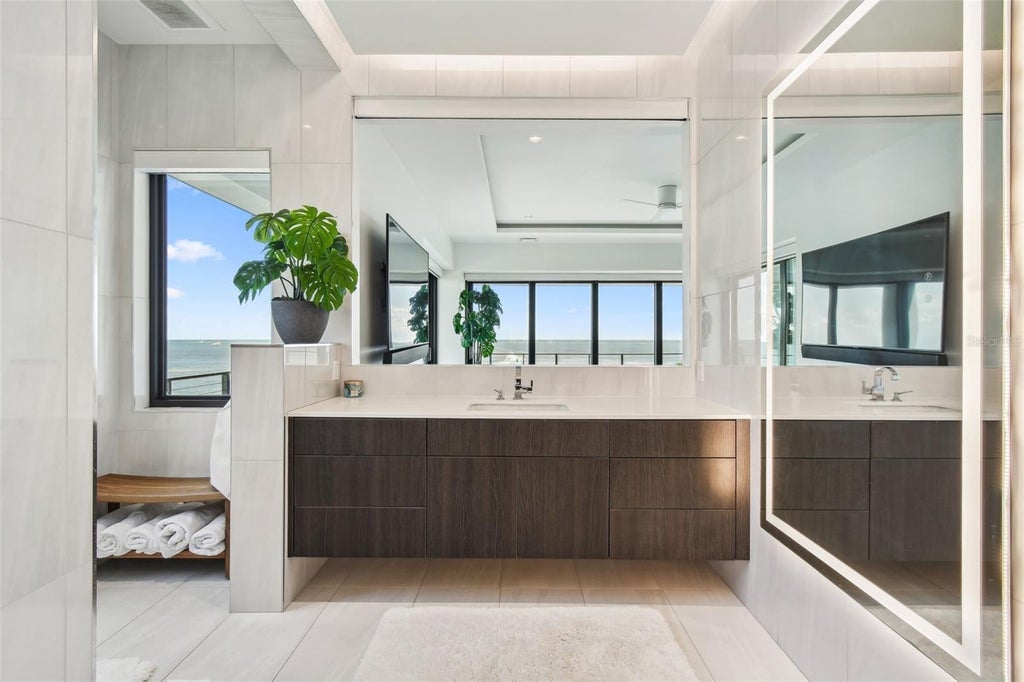
From the vanity side, the bathroom opens back toward the primary bedroom through a large interior window. Dual sinks sit beneath a mirror wall, while a second set of windows brings in more natural light. A bench with rolled towels fills the corner next to a potted plant.
Bedroom

Along the side of the house, this guest bedroom includes a king-sized bed, open shelving, and direct patio access. A bold abstract mural runs the length of the headboard wall, contrasting with the minimalist furniture. A glass door leads to an outdoor seating area with greenery beyond.
Bedroom
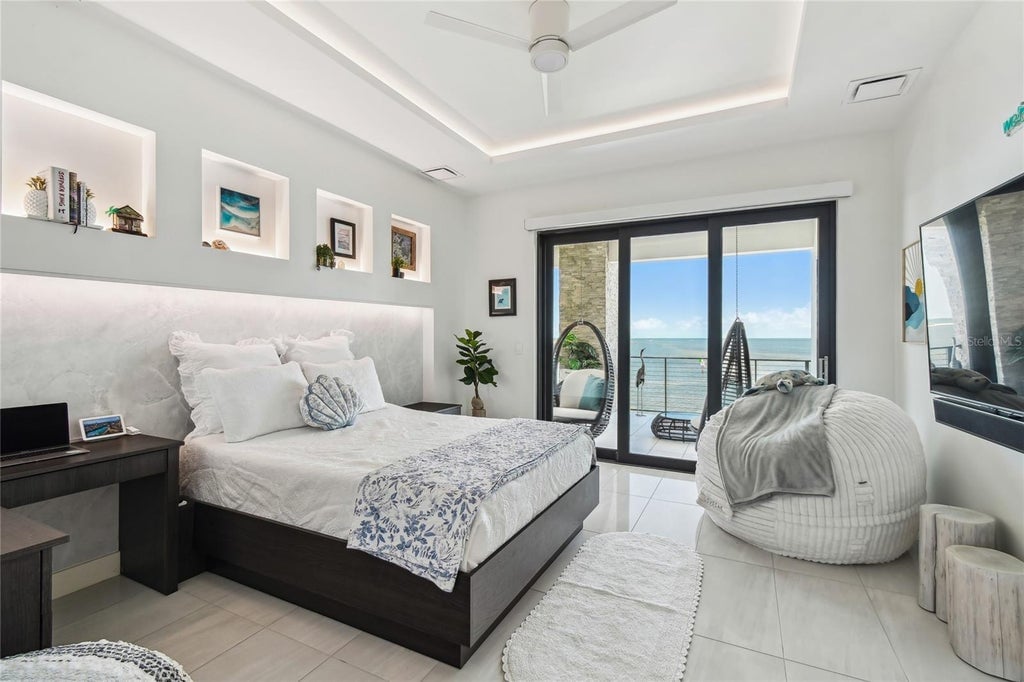
Built with direct ocean views, the second guest bedroom has a bed flanked by integrated nightstands and illuminated wall niches. A hanging chair on the balcony is visible through the sliding glass doors. Soft textures and coastal decor give the space a casual tone.
Bedroom
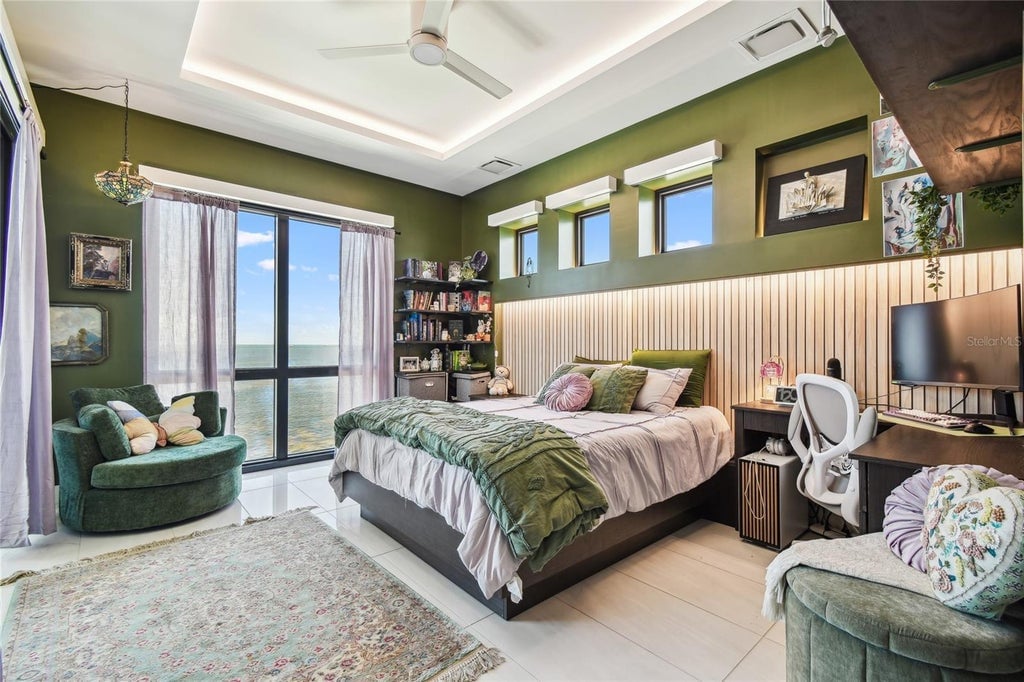
Designed with layered color and daylight, the third guest bedroom combines forest green walls with a wood slat headboard and windows stacked in two rows. A reading chair and full bookshelf fill one corner beside a built-in desk. Wall art and plants complete the setup around the bed.
Bunk Room
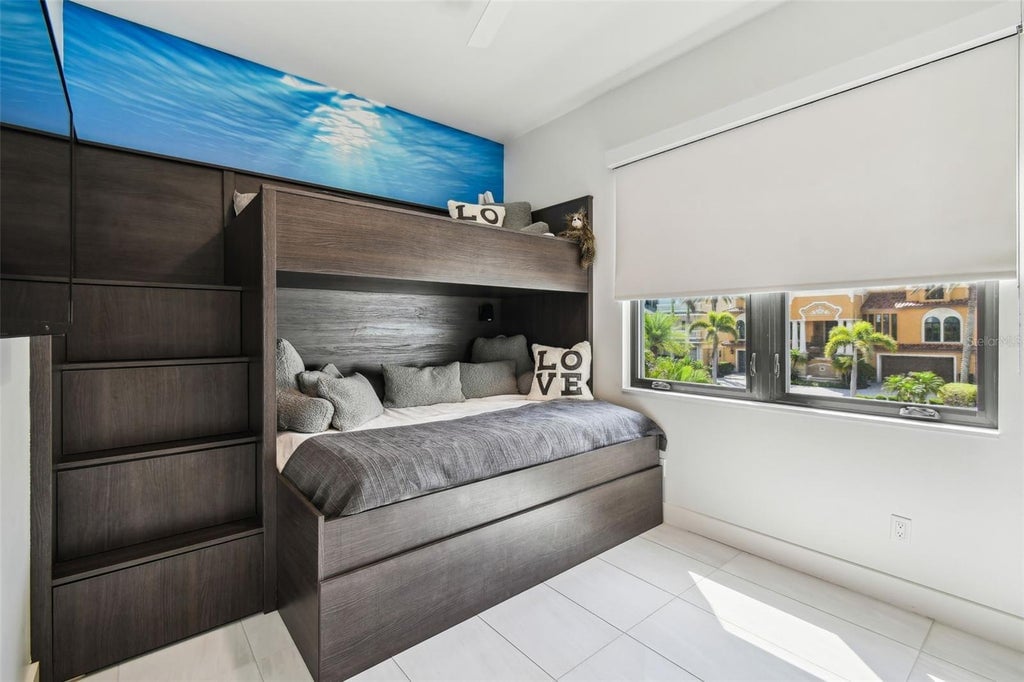
Tucked into a smaller room, the bunk space includes custom dark wood furniture with built-in stairs and shelving. A large lower bed sits beneath a twin upper bunk, framed by storage and blue sky-themed art. A wide window brings in views of the neighborhood.
Home Office
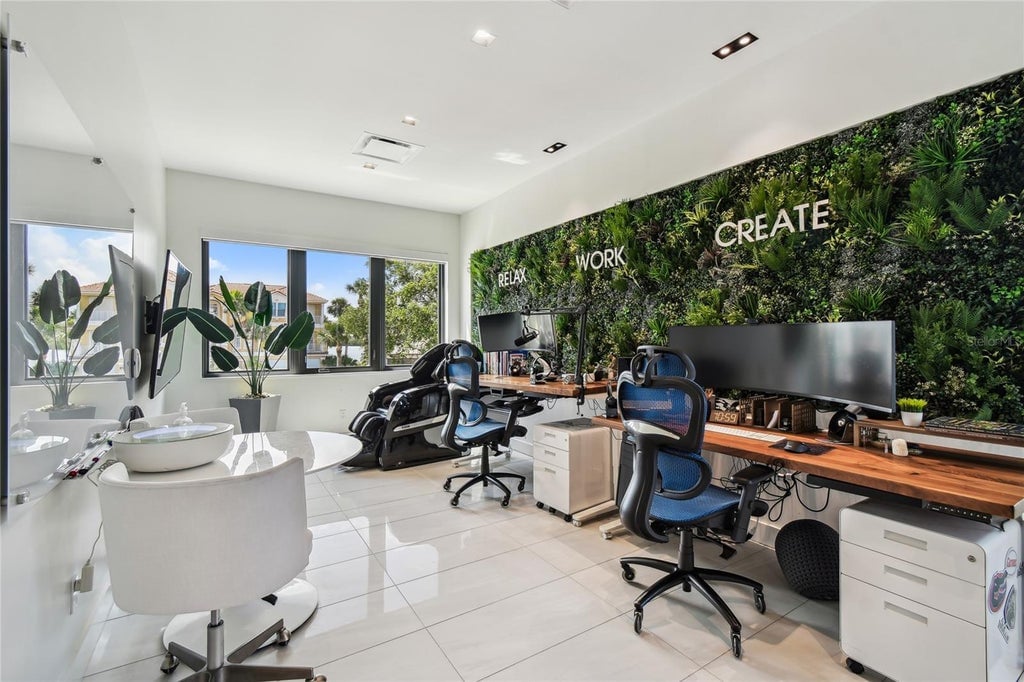
Arranged for productivity, the office features dual workstations beneath a full-height living wall with the words “RELAX WORK CREATE” mounted across. A massage chair, meeting table, and mounted monitors fill out the room. Windows on both sides let in natural light and views of the landscape.
Home Gym
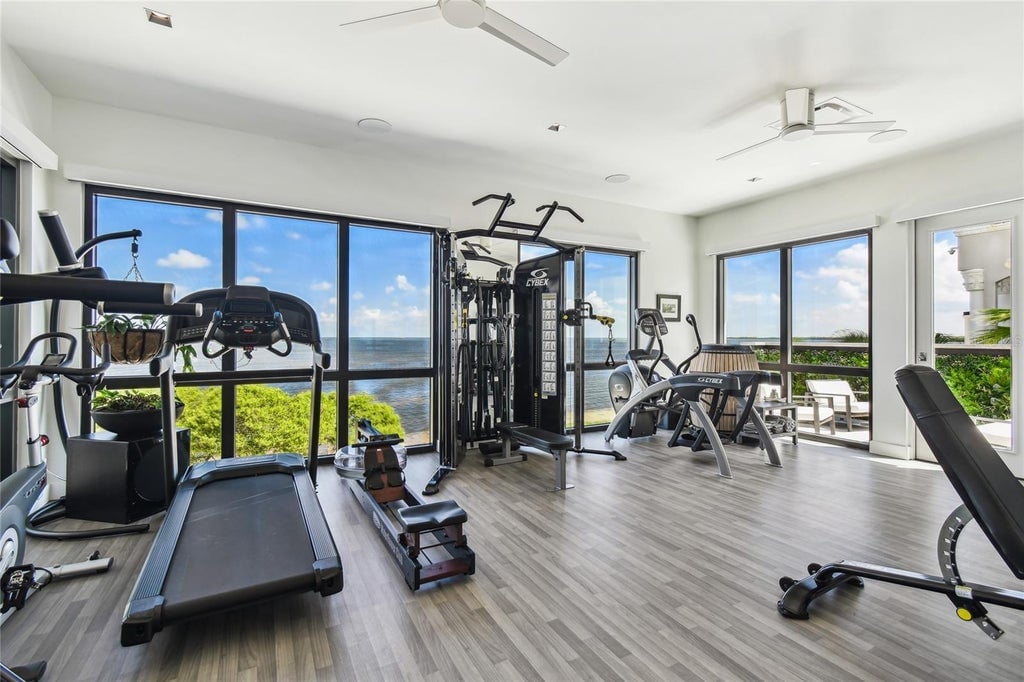
Outfitted with cardio machines, weights, and strength equipment, the gym overlooks the water through three full walls of glass. Vinyl plank flooring contrasts with the rest of the house’s tile. One door opens directly to a patio for indoor-outdoor flow.
Rooftop Lounge
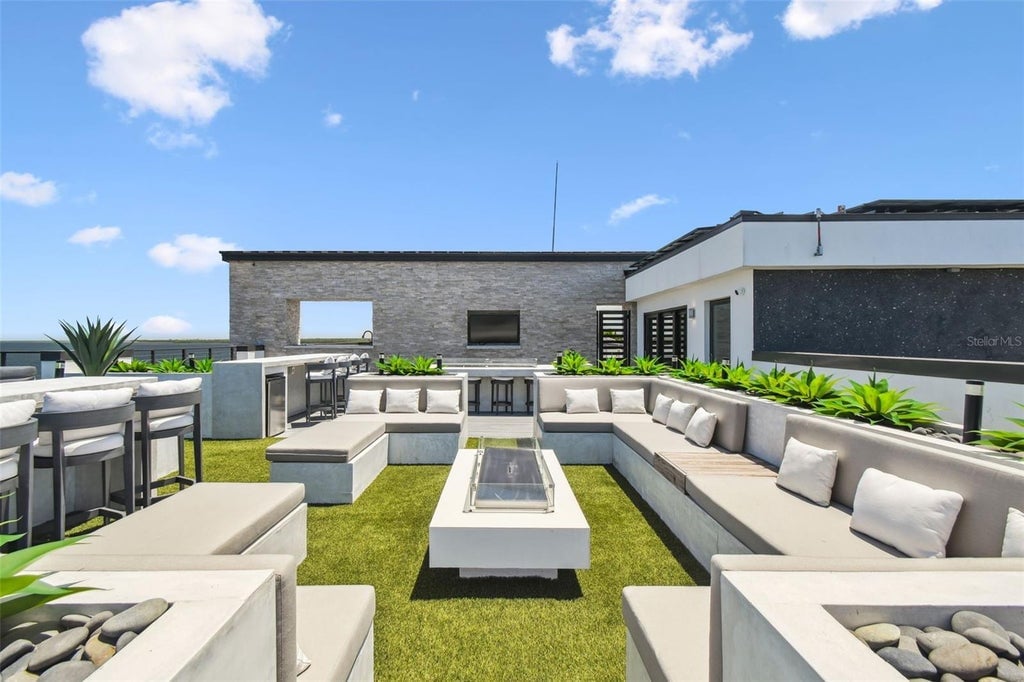
Spanning the rooftop, the lounge includes sectional seating around a linear fire pit, a bar area with stools, and built-in planters. Raised above the main level, a spa tub with steps is positioned for open water views. Cushioned benches line the perimeter for group gatherings.
Rooftop Lounge
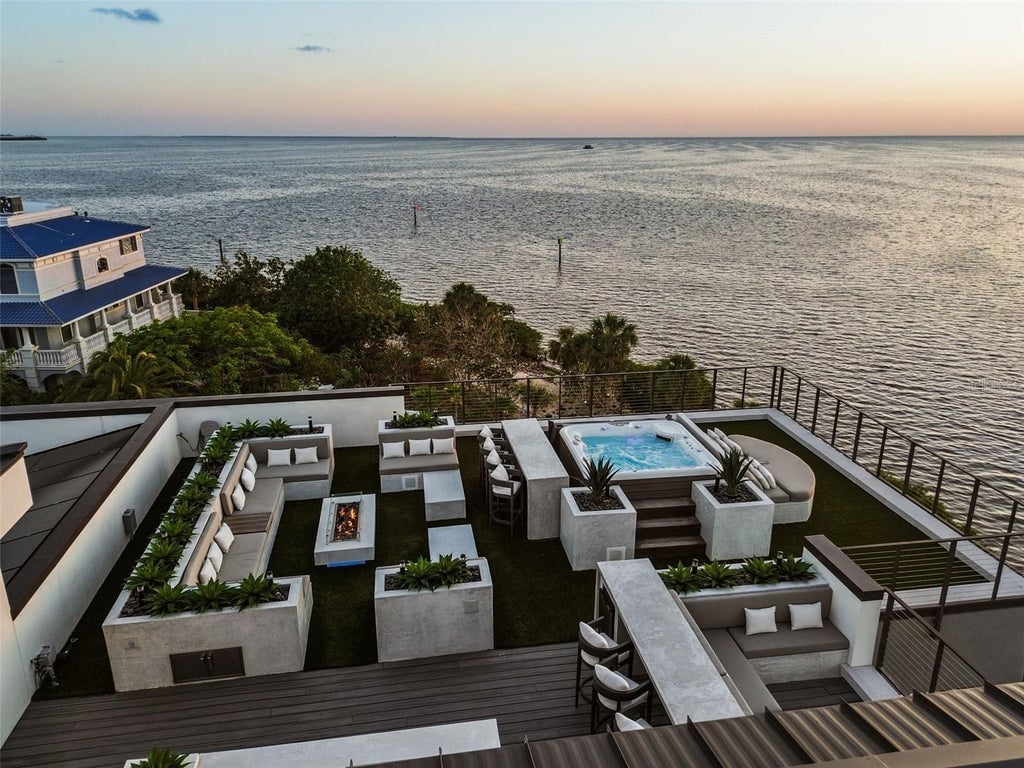
Viewed from above, the rooftop layout reveals a grid of seating areas surrounding the fire feature and spa. A full outdoor kitchen anchors one corner beside high-top counters. The entire space is bordered by glass and metal railing that frames the waterfront horizon.
Balcony Lounge
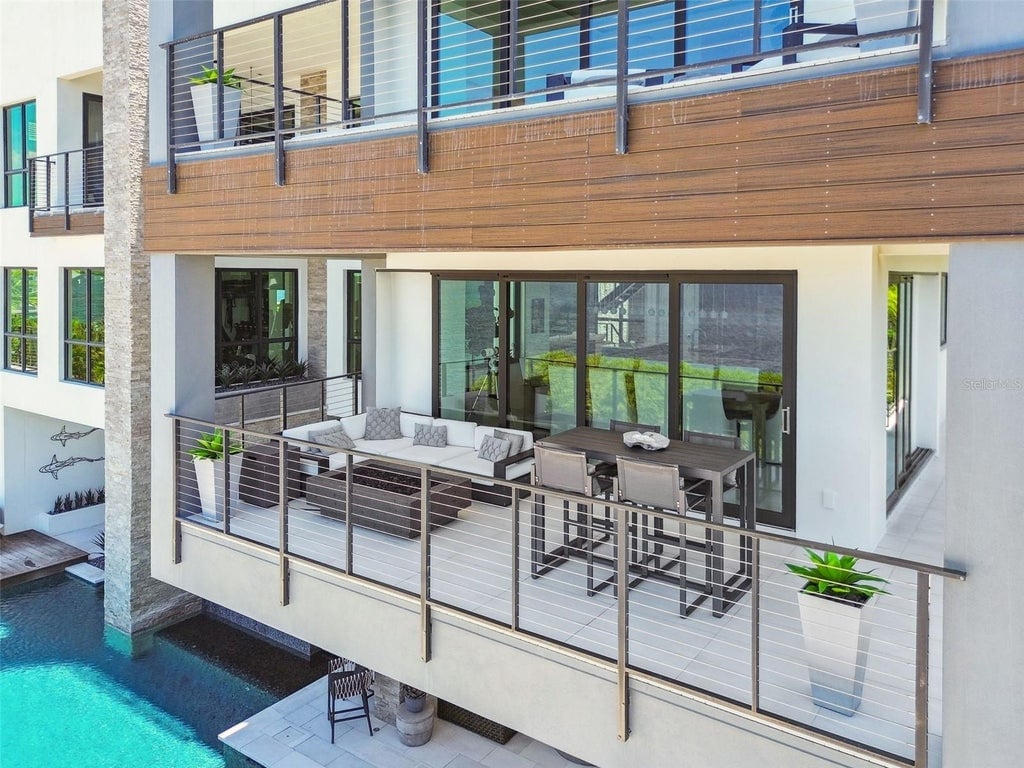
Positioned above the pool area, this balcony includes a sectional sofa, a high-top dining table, and sliding glass doors leading back inside. Surrounded by a metal and cable railing, the layout allows open views while providing privacy from below. Large planters on each end add greenery to the setup.
Balcony Lounge
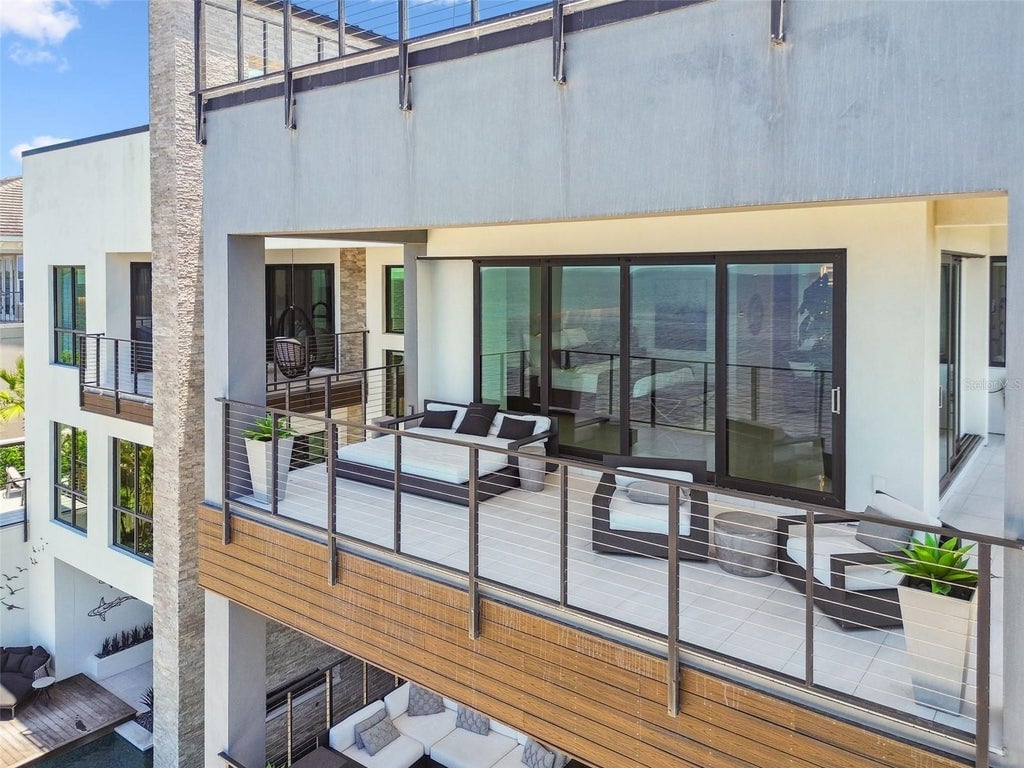
Directly facing the water, another balcony offers cushioned outdoor seating arranged around small tables with wide clear views. Sliding doors connect it to the primary bedroom suite. A mix of solid and open walls gives the space both shelter and openness.
Terrace
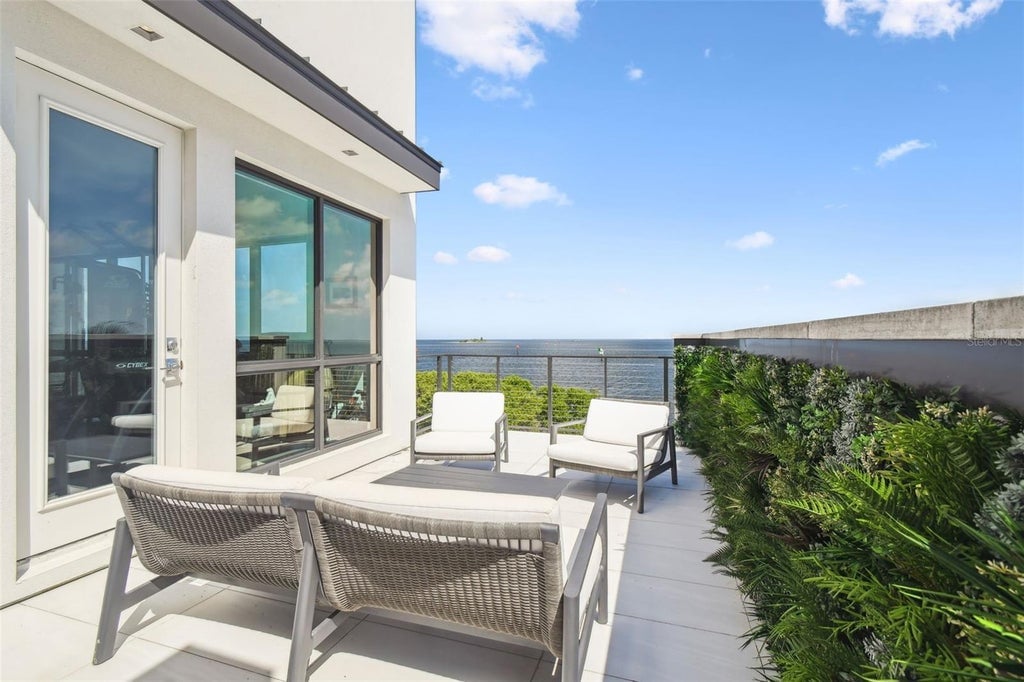
Accessed from the fitness room, a side terrace features a pair of lounge chairs, a loveseat, and a full-height privacy wall lined with plants. Metal railings on the other side keep sightlines clear across the bay. The corner setup offers both sun and seclusion.
Balcony
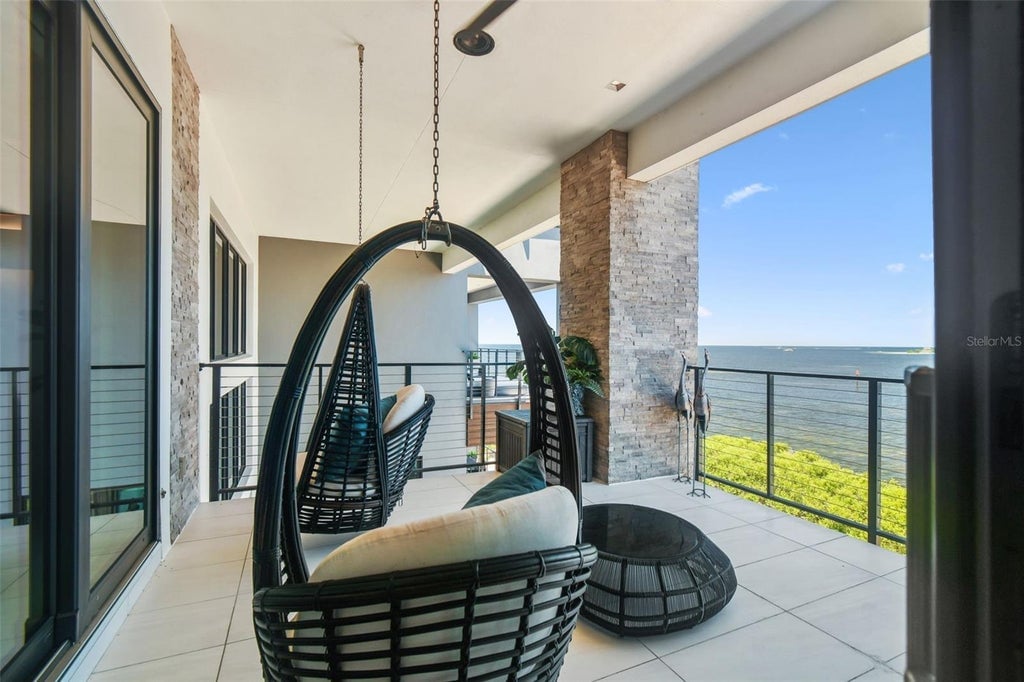
Tucked between stone pillars, a balcony with two black hanging chairs overlooks the coastline. A small round table sits between them for relaxation or drinks. The partially covered layout creates shade while still catching ocean breezes.
Covered Outdoor Lounge
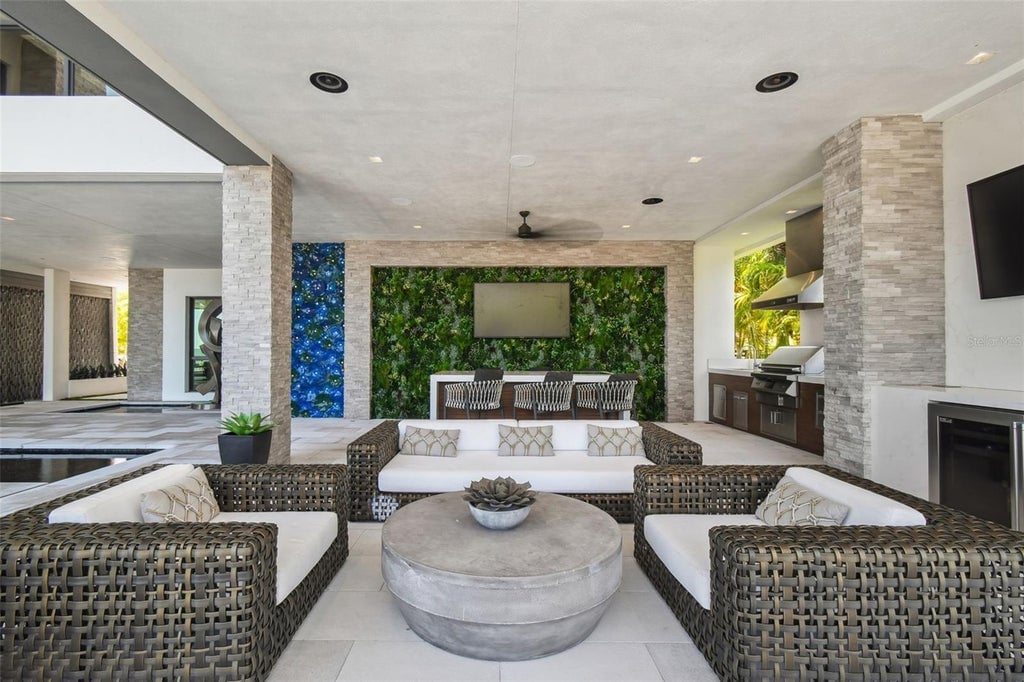
Tucked beneath the main level, the covered outdoor lounge includes woven armchairs around a concrete fire table and a vertical green wall behind a mounted TV. To one side, a built-in kitchen and grill station is fully equipped. Stone tile flooring ties into the interior finishes.
Pool Deck
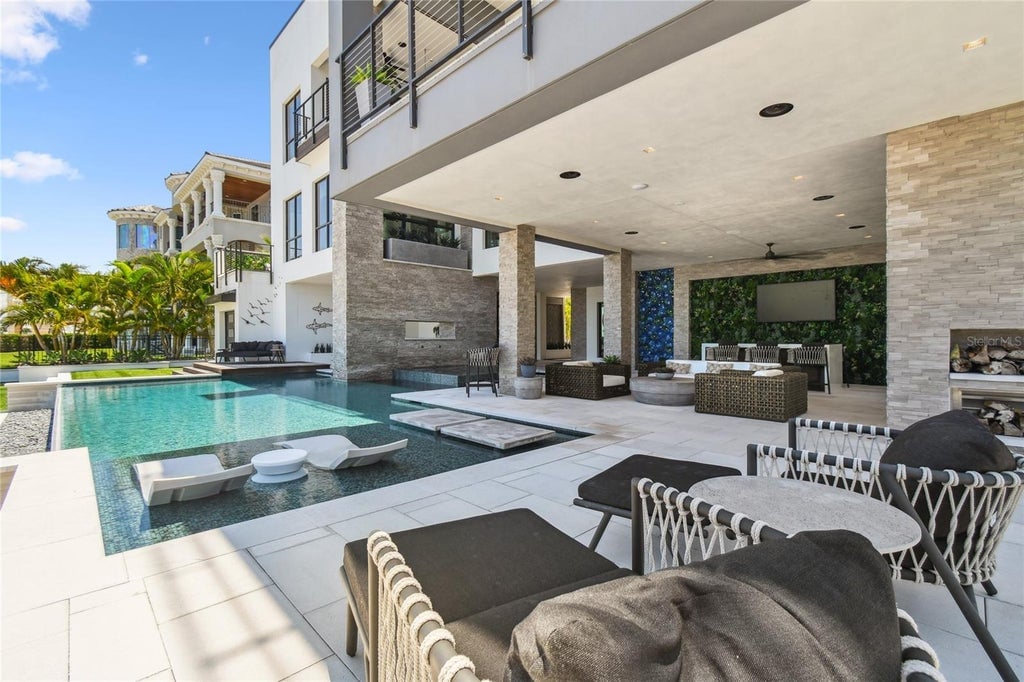
Beside the pool, a sun shelf holds two lounge chairs partially submerged, while various seating zones surround the perimeter. The space flows openly toward the lawn and indoor living areas under the upper balcony. Clean lines and level transitions connect pool and patio seamlessly.
Outdoor Spa
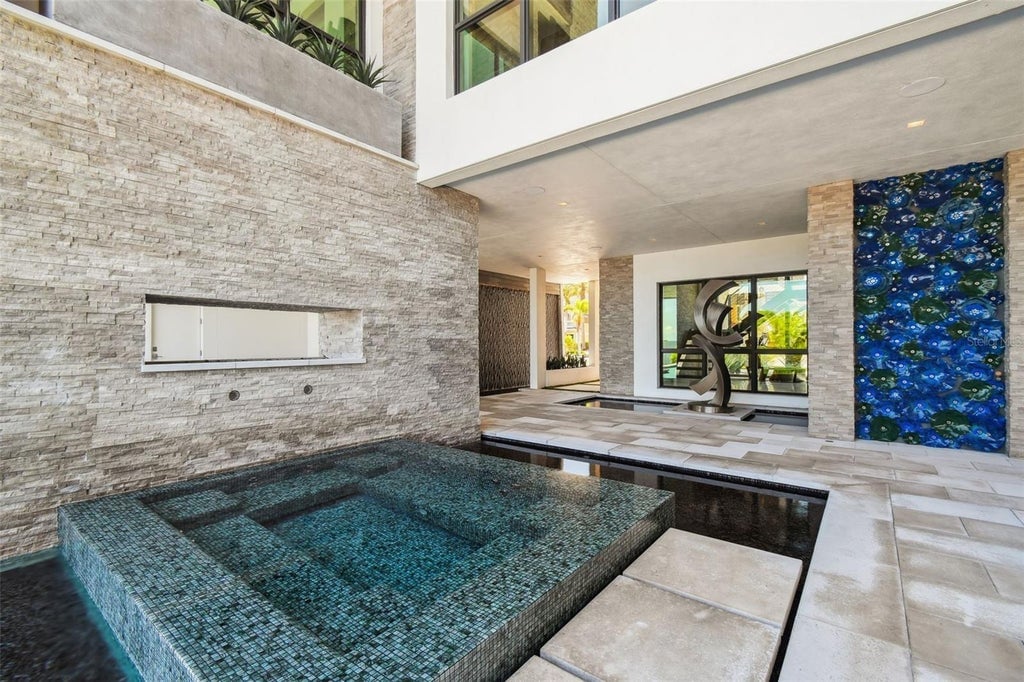
At the edge of the ground-level courtyard, a sunken spa is set into dark tile with stepping stones leading across the water. Stone walls and architectural overhangs provide shade and separation. Reflections from the sculpture and water features tie this space into the home’s entry.
Backyard and Pool Area
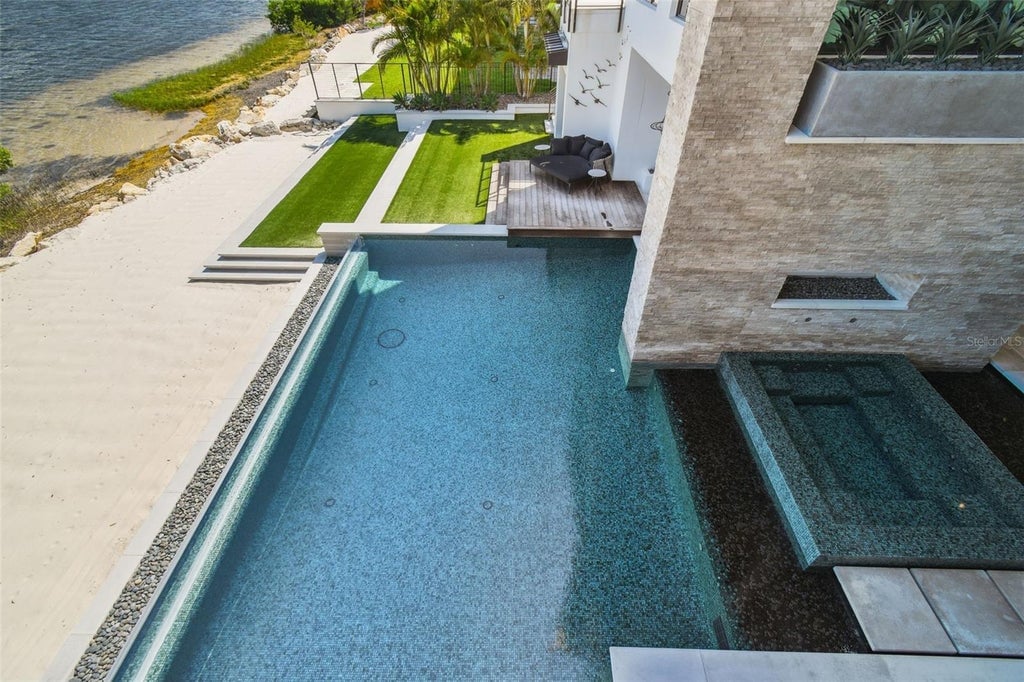
From above, the backyard reveals a tiered layout with a pool at center, a decked spa to the side, and manicured lawn bordering the home. Steps lead down to the beach, linking each zone to the next. Lounge chairs, shaded patios, and built-in planters fill the surrounding space.
Beach Fire Pit

At the edge of the private beach, a circle of Adirondack chairs surrounds a fire pit built from natural rocks. The setup faces the water and provides a casual gathering area just beyond the pool steps. Soft sand and driftwood complete the beachy ambiance.
Exterior View
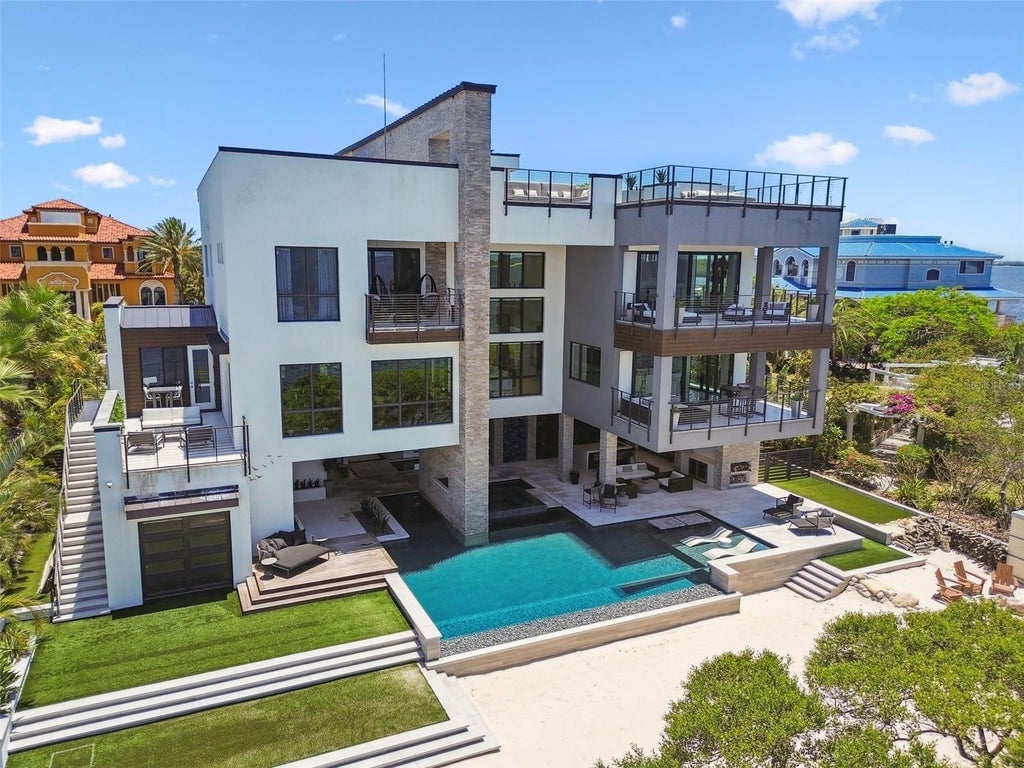
An elevated perspective shows the full scale of the multi-story home with rooftop amenities, layered balconies, and a ground-level pool. Landscaping wraps around the structure with steps connecting lawn, beach, and patio. The building’s form balances stone, glass, and stucco across every face.
Listing agent: Shawn Poole of Snap Realty LLC., info provided by Coldwell Banker Realty






