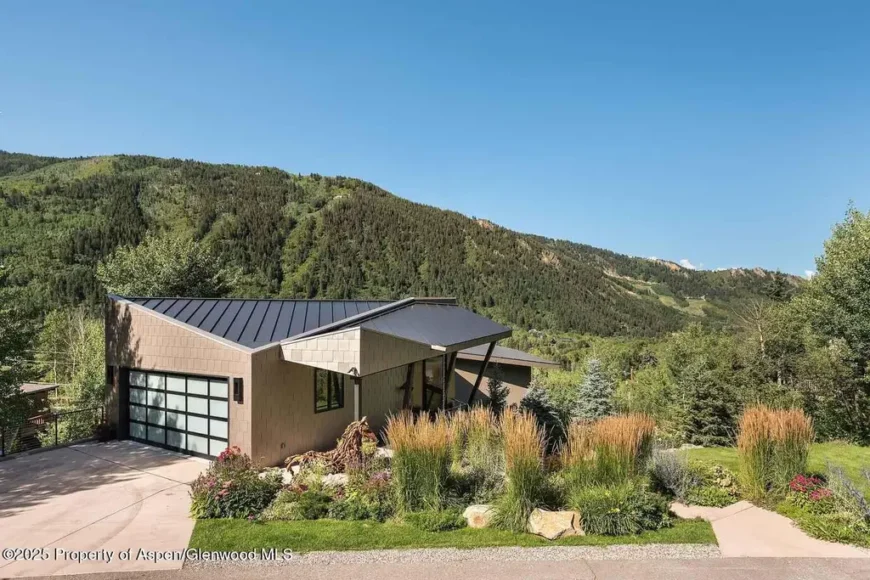
Designed for alpine living with year-round views of Aspen Mountain and Independence Pass, this 3,629 sq. ft. estate in Aspen, CO is offered at $12,950,000 with 5 bedrooms and 6 bathrooms. The property was featured in Inc. Magazine (March 2024) following a photoshoot selected by Airbnb founder Joe Gebbia, and includes a curated photography gallery honoring Colorado’s landscapes and John Denver’s music.
Luxury amenities include a steam shower, indoor and outdoor hot tubs, sauna, chef’s kitchen with Wolf appliances, home gym, fireplaces, and full Sonos and A/C systems. Multiple decks overlook private yards that border the North Star Preserve, offering daily wildlife views. Mountain Valley’s on-demand Dial-a-Ride provides effortless transit to downtown Aspen or the slopes.
Where is Aspen, CO?
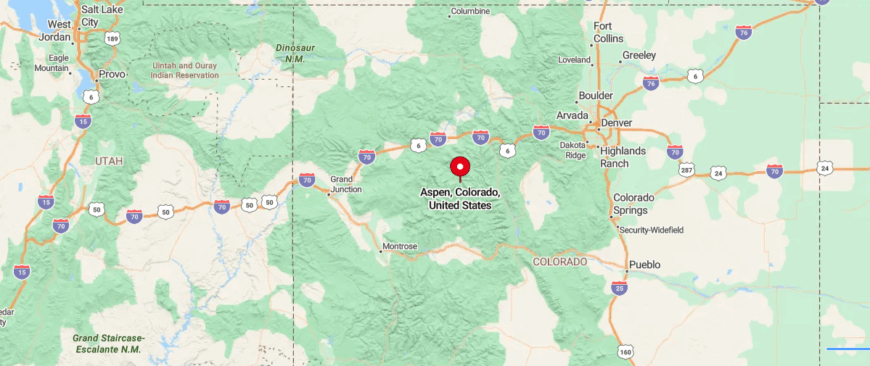
Aspen, Colorado is a world-renowned mountain town nestled in the heart of the Rocky Mountains, located roughly 200 miles southwest of Denver. Known for its premier ski resorts—Aspen Mountain, Snowmass, Buttermilk, and Aspen Highlands—the town draws visitors year-round for alpine adventures, cultural festivals, and luxury living.
In addition to outdoor recreation, Aspen offers fine dining, high-end boutiques, and a rich arts scene anchored by the Aspen Music Festival and Art Museum. The town sits at an elevation of over 7,900 feet, providing stunning views and crisp mountain air, while Aspen-Pitkin County Airport, just 3 miles from downtown, ensures convenient access for travelers and residents alike.
Foyer
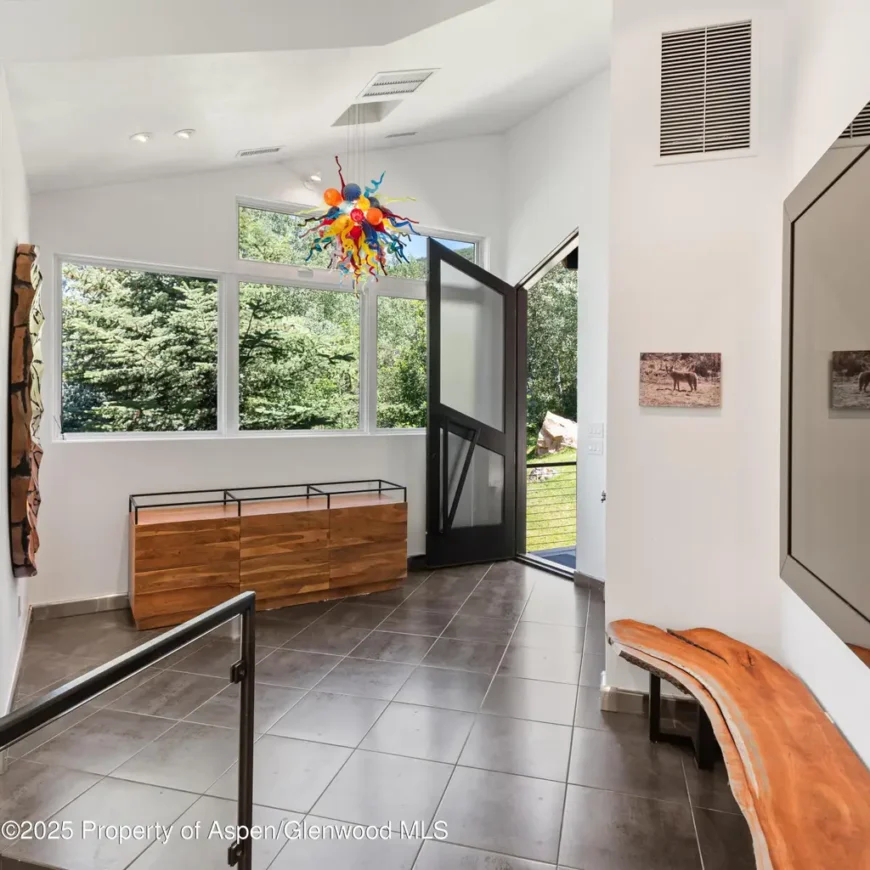
The foyer opens to a dark-tiled floor with a wood slab bench and matching storage console. A multi-colored chandelier hangs above near a trio of high-set windows. The pivoting front door leads directly to a grassy outdoor area with tree-lined views.
Living Room
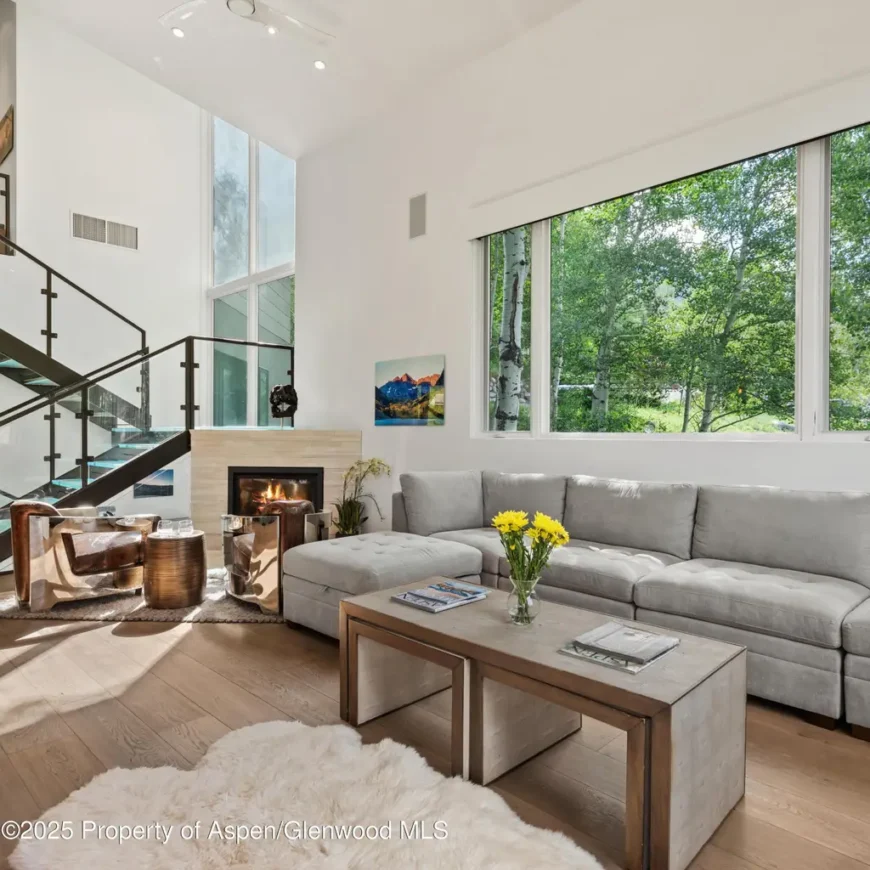
The living room includes a long sectional positioned below wide windows facing the forest. A low rectangular table sits at the center, flanked by armchairs near the fireplace. A modern staircase with glass railings leads to the upper level.
Living Room
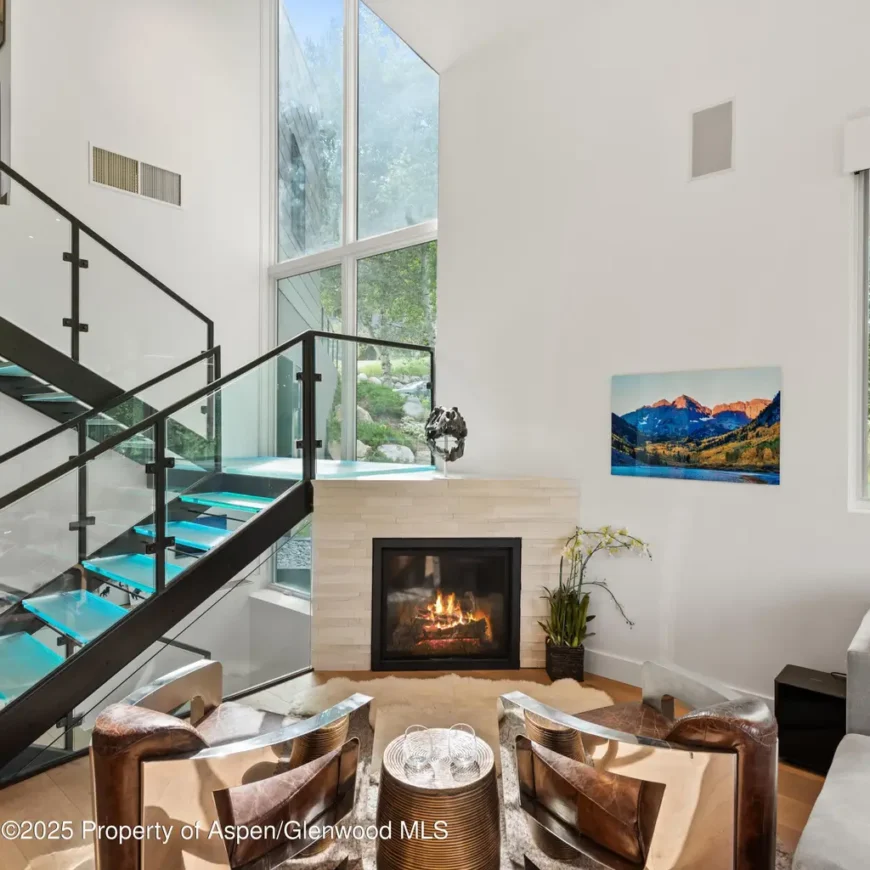
The seating area by the fireplace features two metallic accent chairs and a round table atop a rug. Glass stairs with lit risers rise along a black-framed railing to the second story. Floor-to-ceiling windows bring in natural light from the exterior.
Living Room
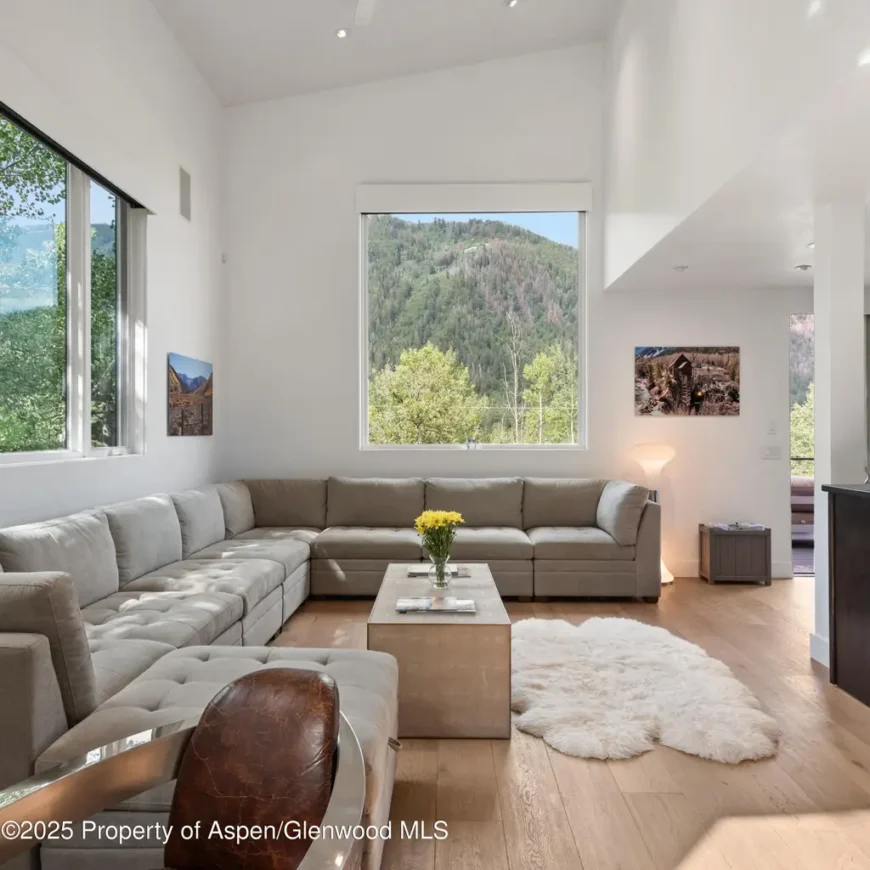
The room presents an L-shaped sectional with a second ottoman extension at the end. Two large windows frame views of a forested hillside behind the home. A soft rug covers the hardwood floor beneath a central coffee table.
Dining Room
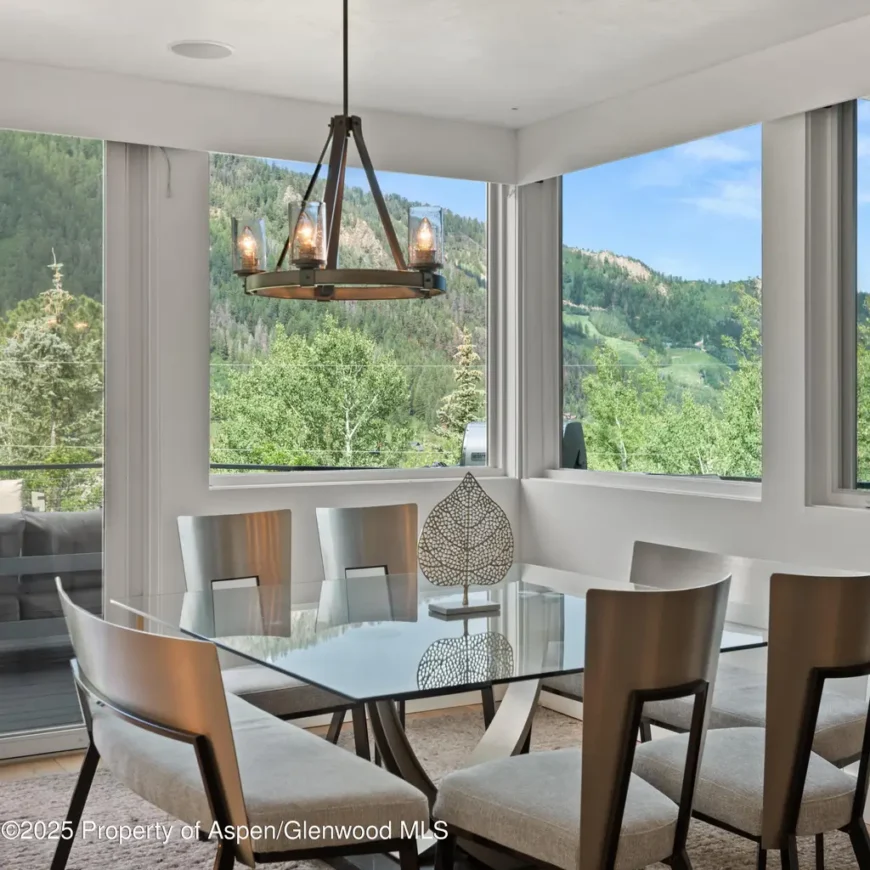
The dining space features a glass-top rectangular table surrounded by eight chairs. A metal ring chandelier hangs over the table, positioned in the center of the space. Three large windows frame views of distant mountain ridges and treetops.
Kitchen
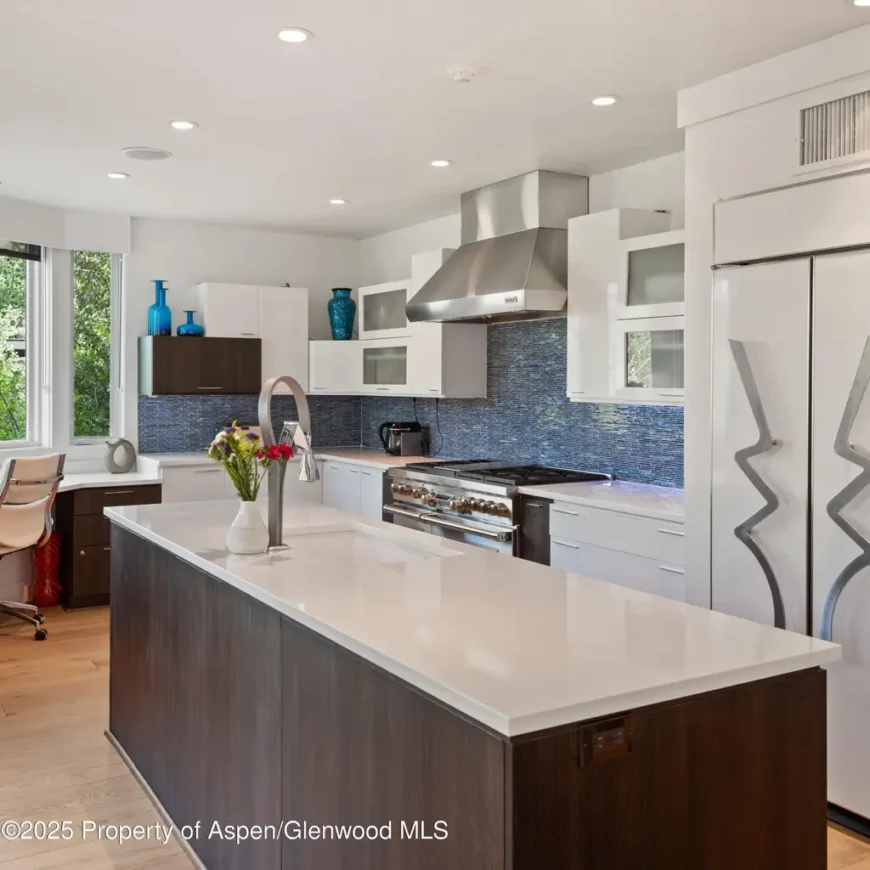
The kitchen includes a central island with integrated sink and pull-down faucet. A commercial-style vent hood is mounted above the gas range and backsplash wall. Glass-front cabinets and a paneled refrigerator run along both sides of the perimeter.
Kitchen
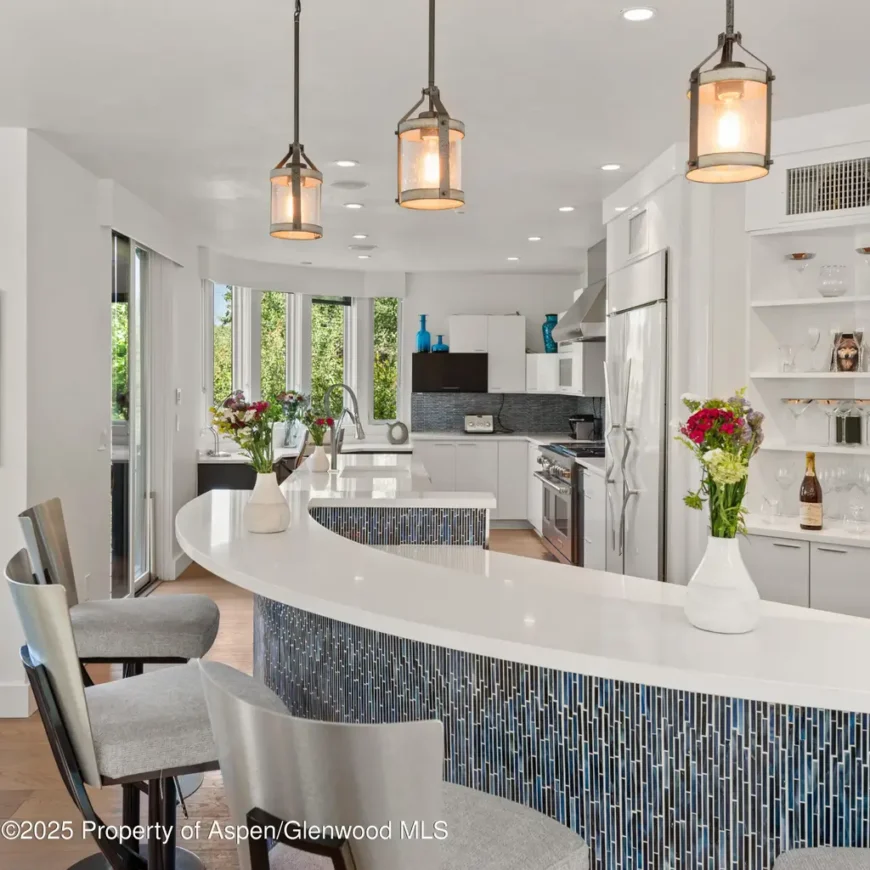
This kitchen features a curved peninsula bar clad in mosaic tile with seating for three. Overhead, pendant lights line the counter while recessed lighting fills the ceiling. A second prep island and professional appliances span the length of the wall.
Kitchen and Dining Area
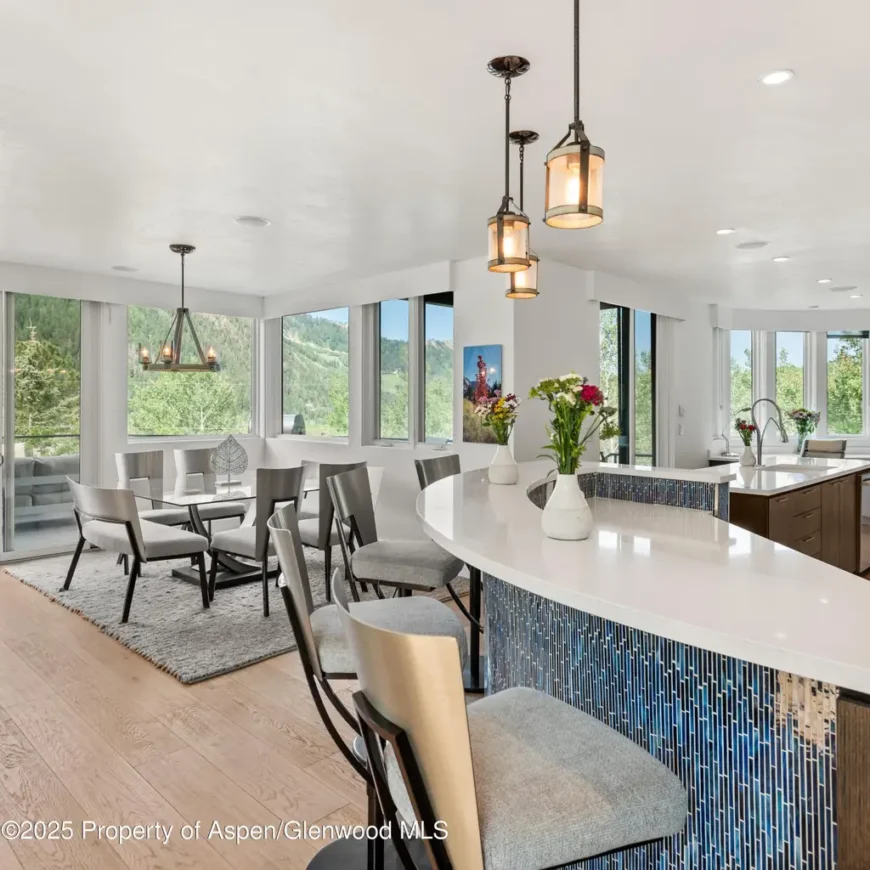
The kitchen and dining areas share an open-concept layout with light hardwood floors throughout. The curved peninsula faces both the adjacent glass-top table and the living room. Multiple windows and sliding doors bring in mountain views from every angle.
Study
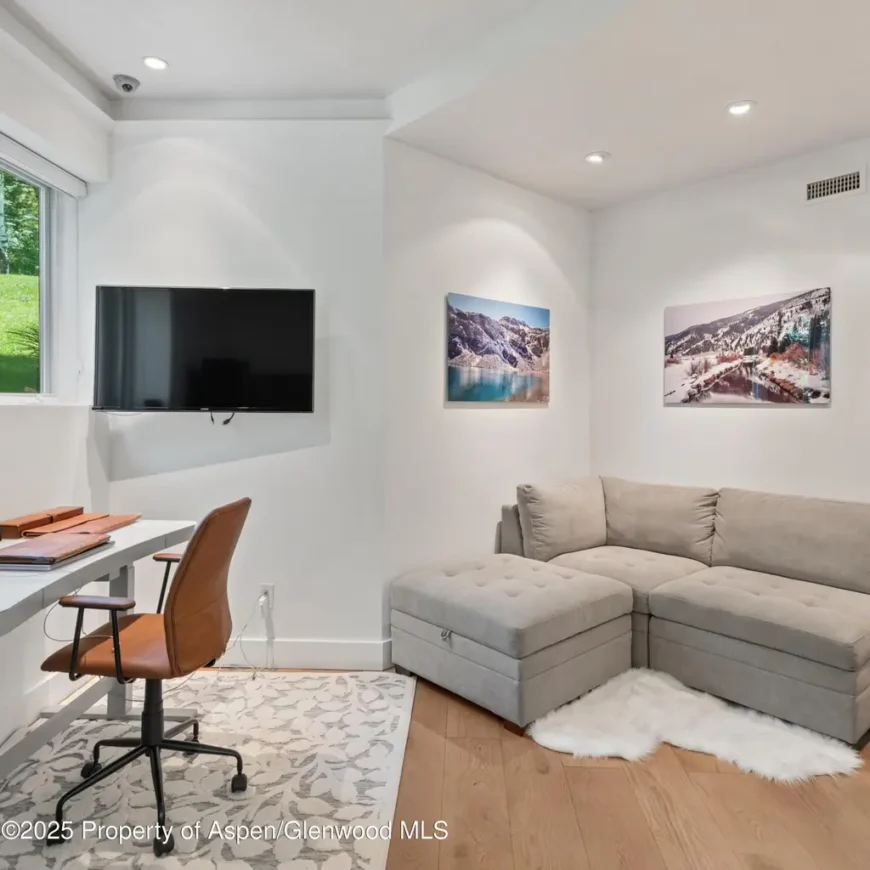
This study offers a wall-mounted TV across from a white corner desk and leather office chair. A two-piece sectional with tufted cushions wraps into the far corner. Framed photographs hang above the sofa and a window brings in natural light.
Staircase
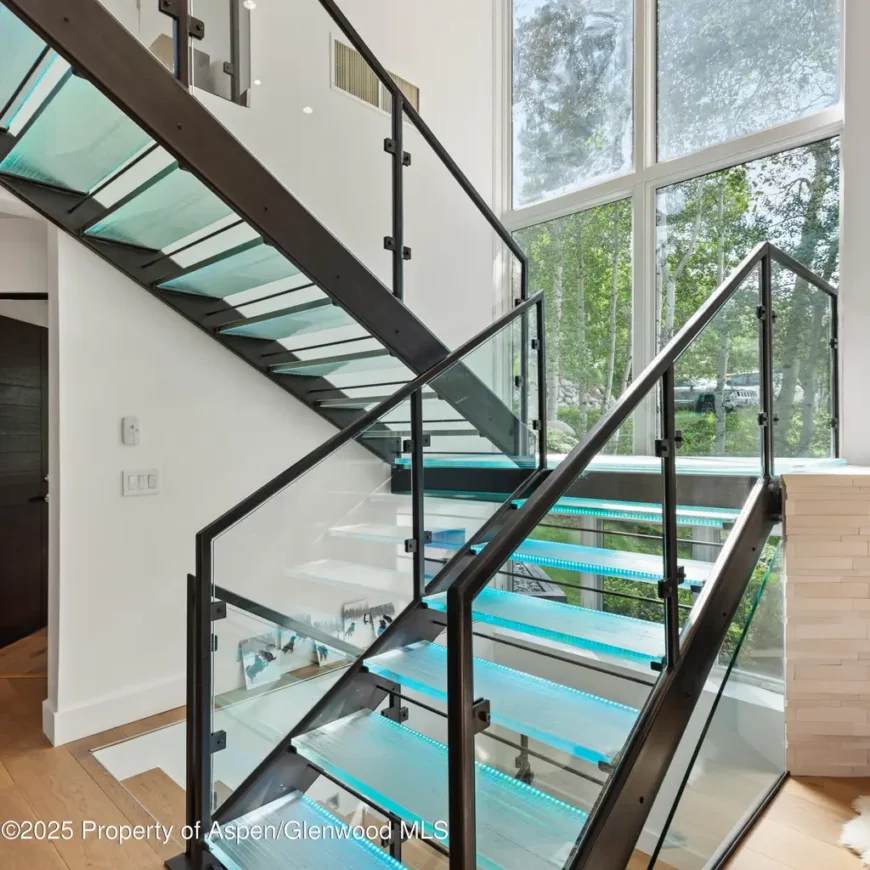
The staircase features illuminated treads with transparent glass steps and side railings. A dark metal frame anchors the stair structure to both levels. Double-height windows align with the stairwell, offering a view of surrounding trees.
Primary Bedroom
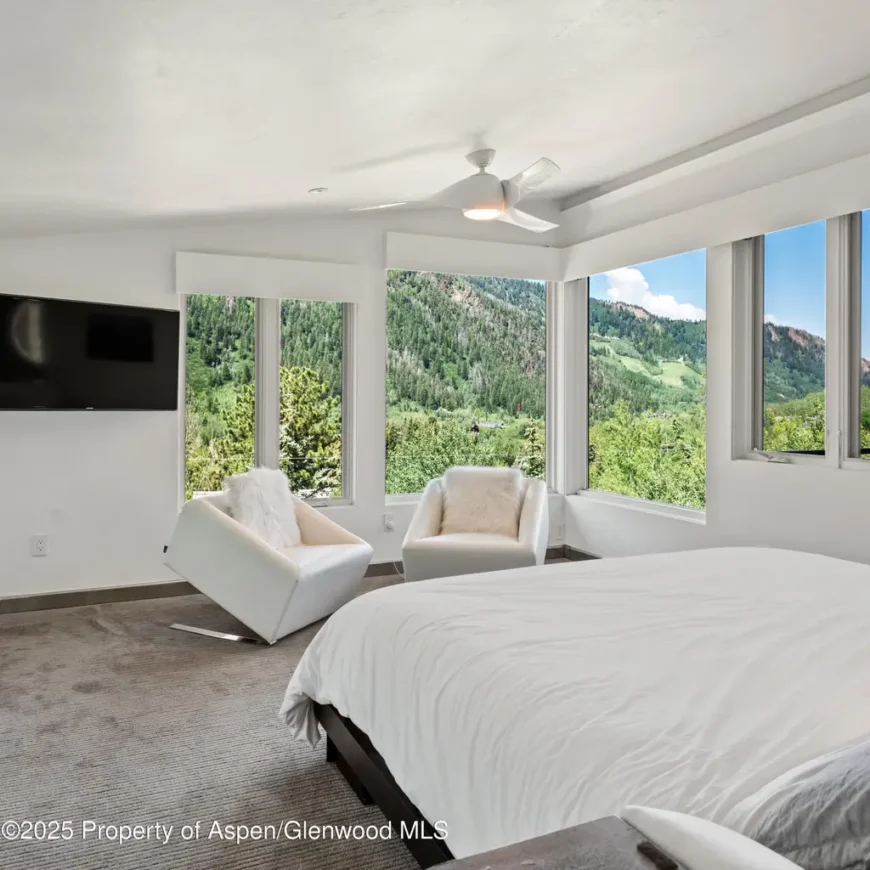
The bedroom includes a bed positioned beside a corner wall of windows facing mountain views. A pair of white armchairs sit near the glass for seating, with a mounted TV installed on the opposite wall. A ceiling fan hangs overhead, and carpeted floors extend across the room.
Bedroom
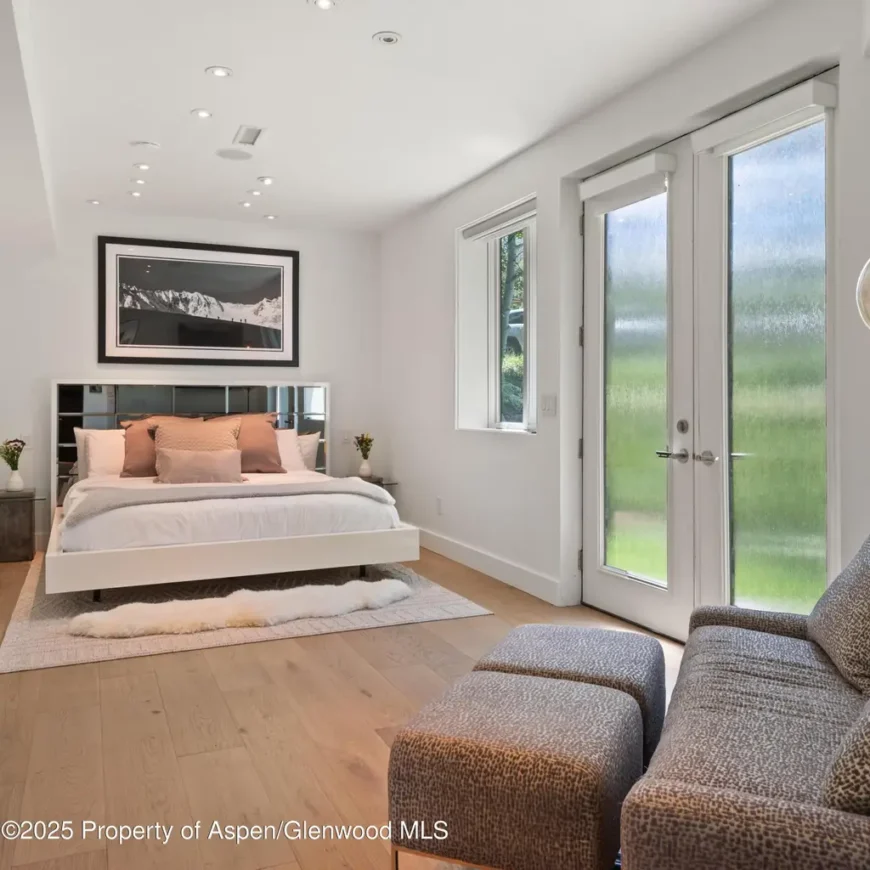
The bedroom shows a bed centered against a mirror-accented headboard wall with side tables on both ends. Double doors with frosted glass open to the exterior, while recessed lighting lines the ceiling. A gray lounge chair and ottoman are placed near the foot of the bed.
Bedroom
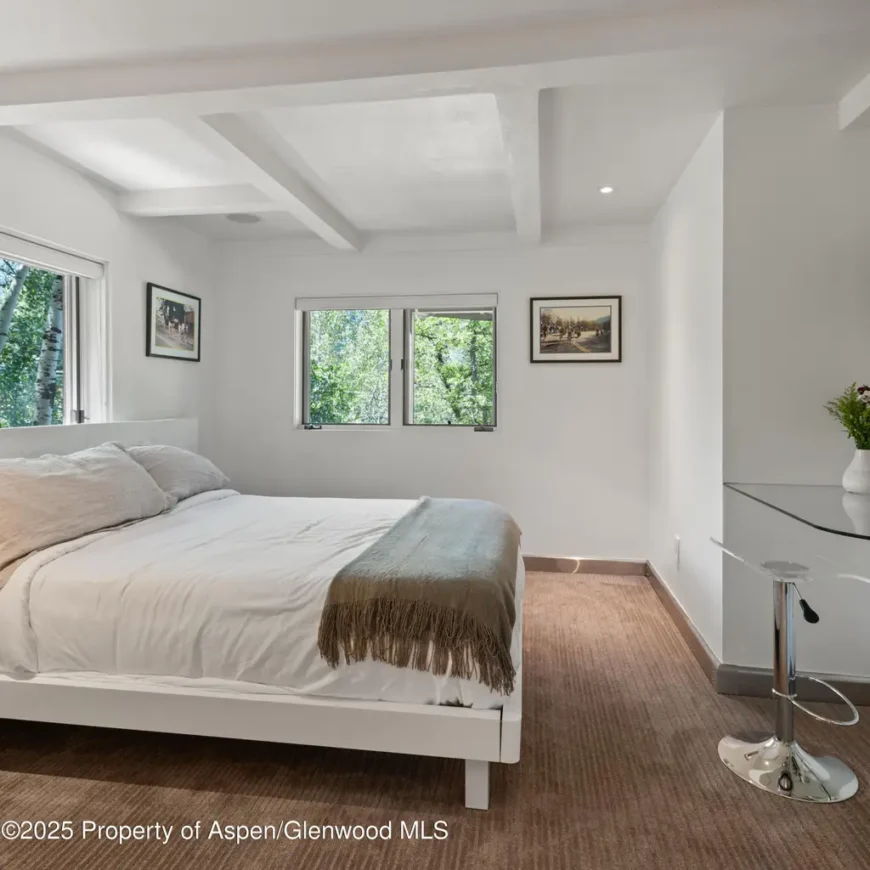
This bedroom places the bed against the far wall under two horizontal windows. The ceiling includes visible cross beams, and a framed photo hangs above a glass-topped desk with a stool. Neutral carpeting extends across the floor beneath the bed frame.
Bedroom
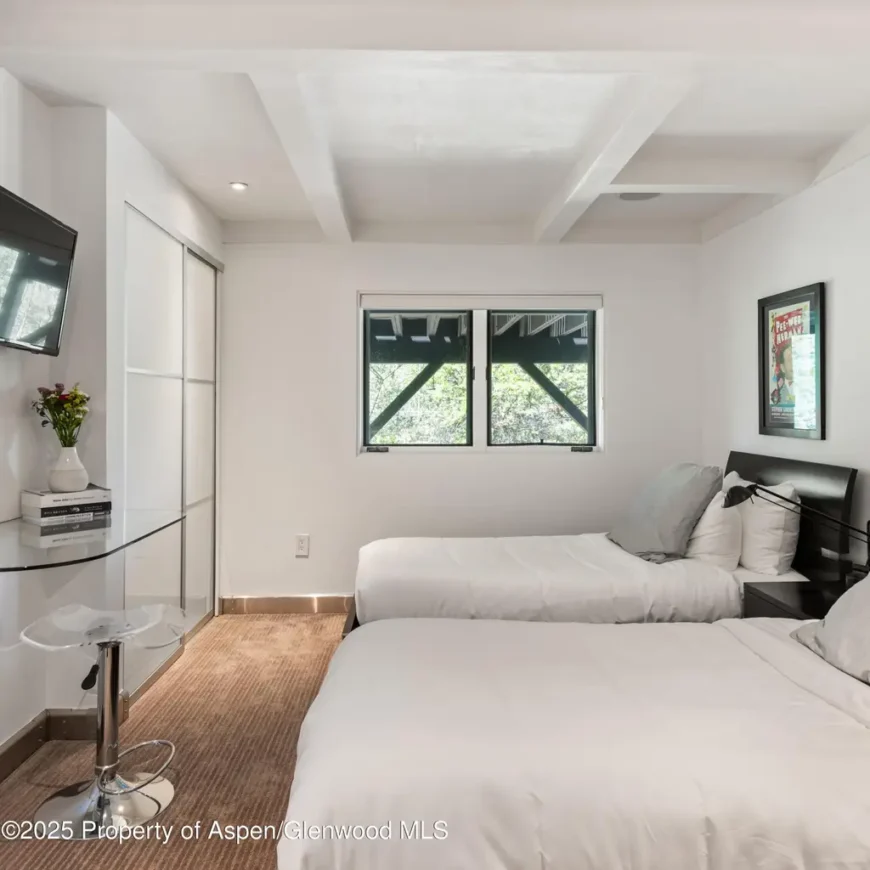
Two twin beds are placed side by side along one wall, each with a pillow and small lamp. The opposite side features a mounted TV above a glass console table and shelves. A window between the beds looks out to structural supports beyond the wall.
Primary Bathroom
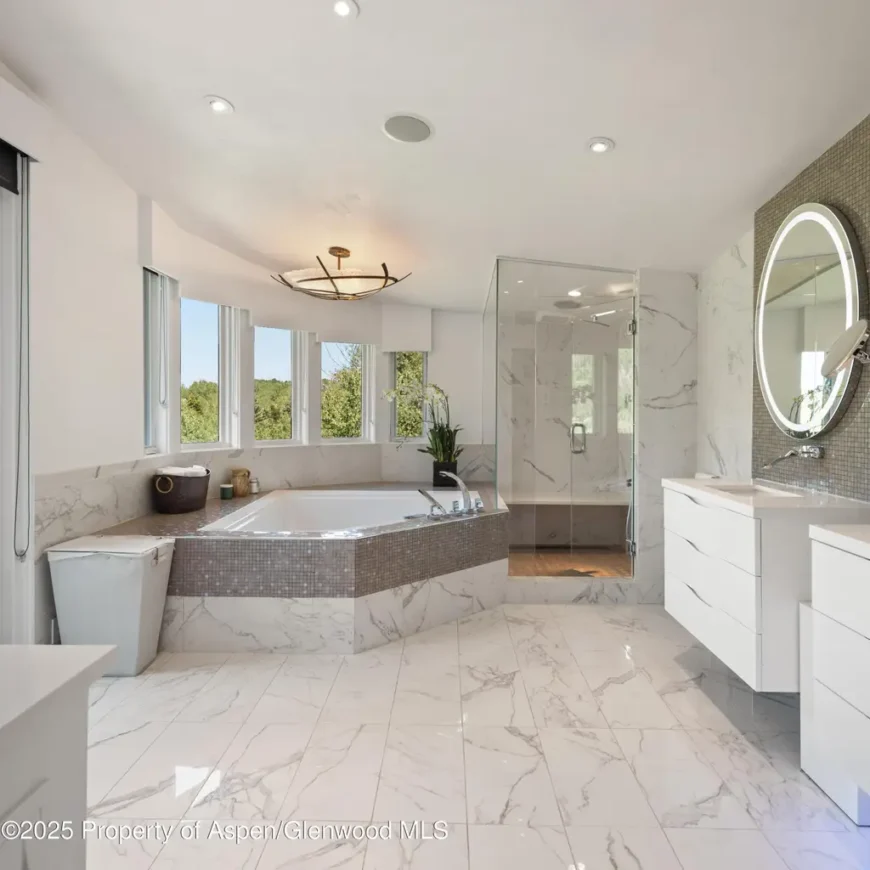
The bathroom features a large corner tub surrounded by mosaic tile and flanked by multiple windows. A glass-enclosed shower stands adjacent to dual vanities with integrated sinks. Marble-patterned tile covers the floors and walls, and a circular light fixture hangs over the tub.
Bathroom
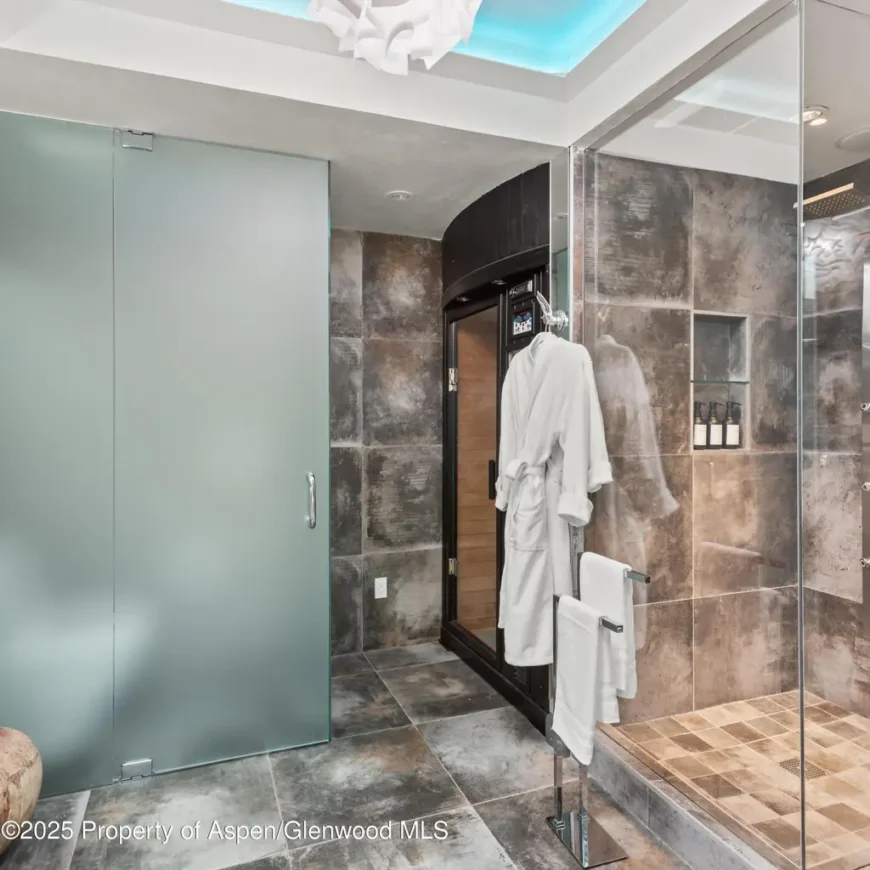
This bathroom includes a walk-in shower with dark tile and a wooden sauna cabin in the corner. A frosted glass door separates the space, and a robe rack and towel stand sit in front of the glass. Overhead lighting reflects off the stone-textured walls and floors.
Bathroom
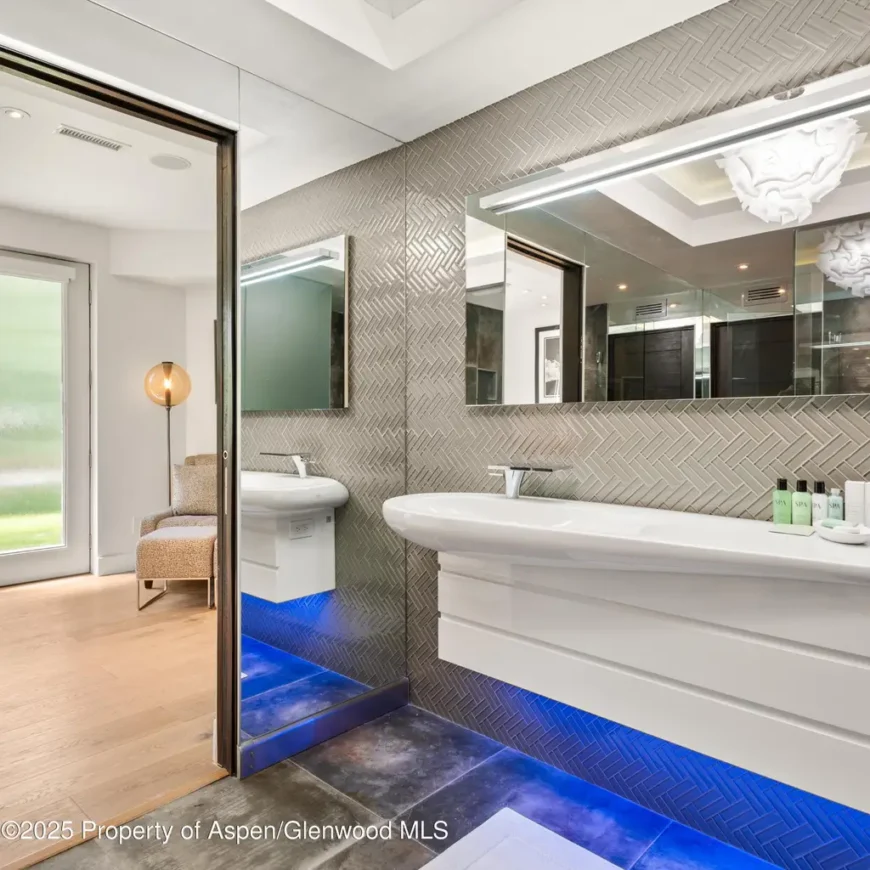
Dual floating sinks run along a mirrored wall with herringbone tile. Blue accent lighting glows from underneath the vanities, and a chair and floor lamp are visible through the door. The floor uses dark tile while recessed lighting highlights the ceiling detail above.
Bathroom
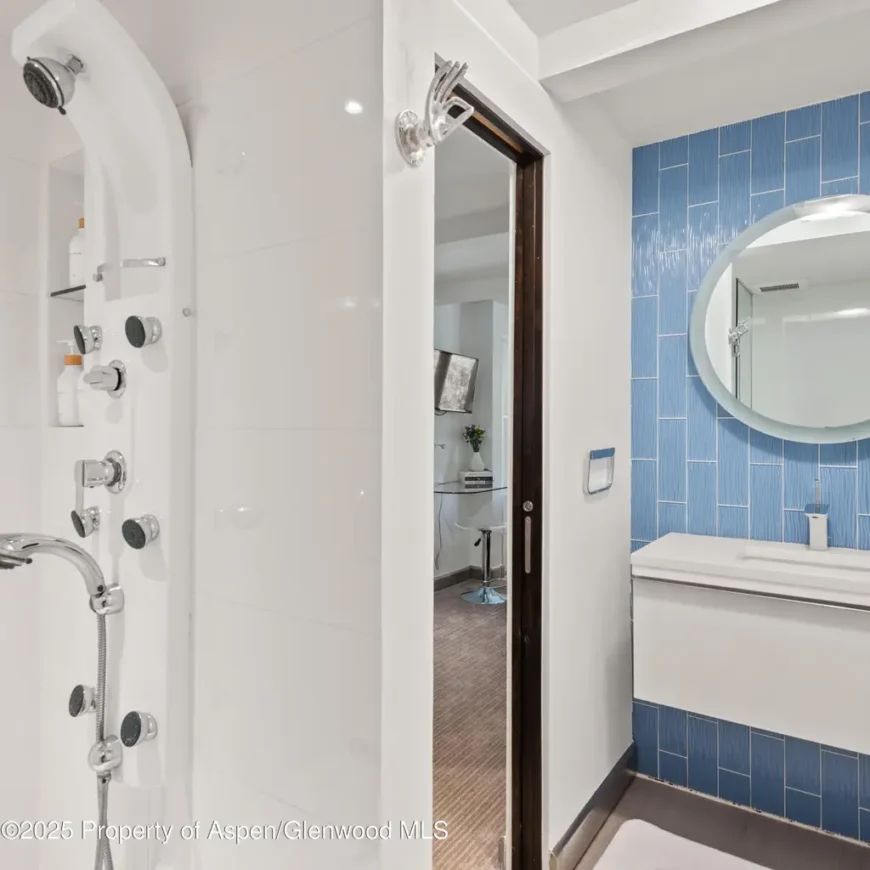
A multi-jet shower panel stands inside a white-tiled enclosure with built-in shelves. Outside the shower, a vanity sits against a wall of vertically stacked blue tiles with a circular mirror above. A glimpse into the adjacent bedroom appears through the open door.
Bathroom
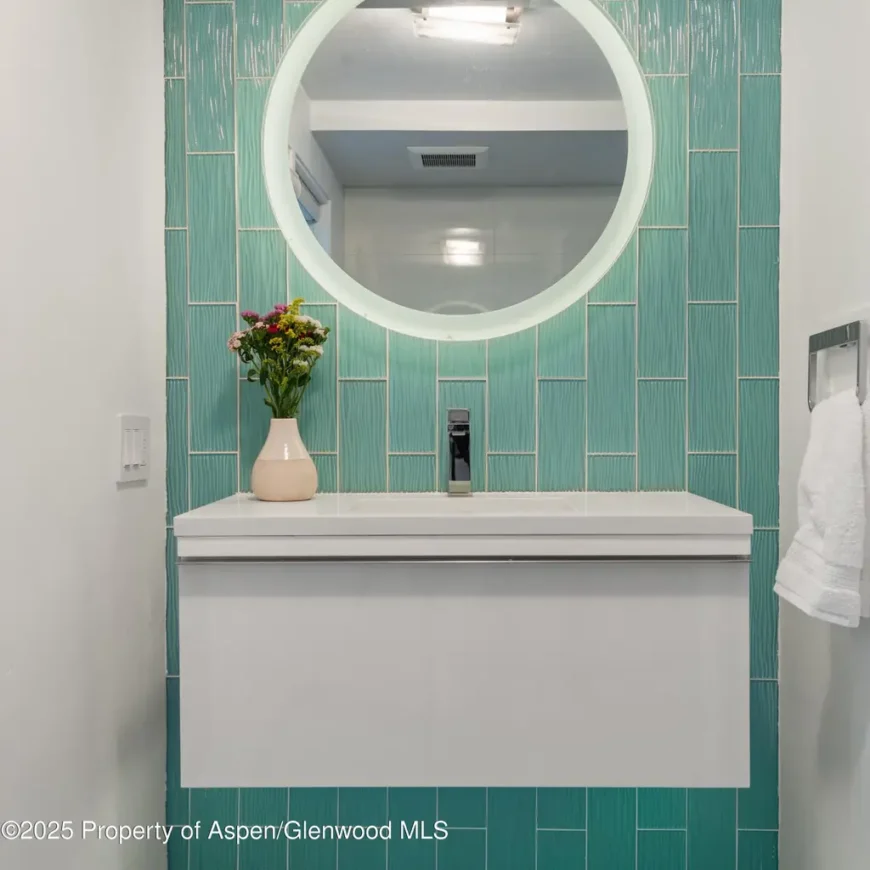
This bathroom includes a single white vanity set against teal tile in a vertical layout. A round mirror with backlighting hangs above the sink, and a vase of flowers is placed at the left corner. A towel holder is mounted to the wall beside the vanity.
Laundry Room
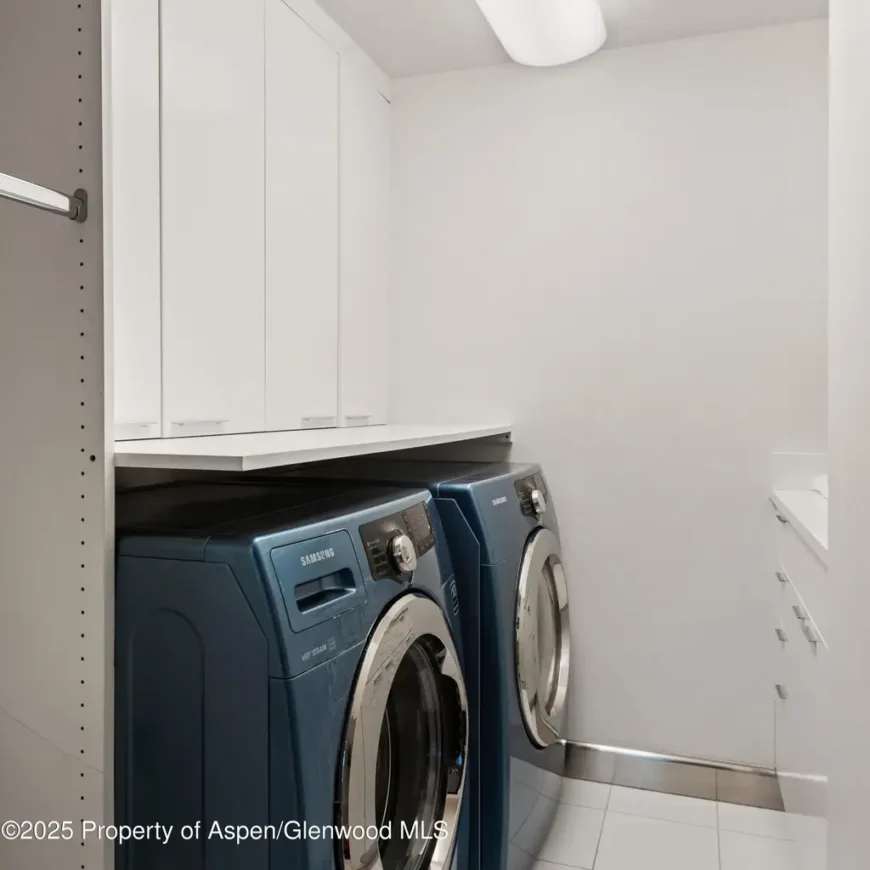
The laundry room features two front-loading blue Samsung washer and dryer units beneath a built-in counter. White cabinetry extends above for storage, and a secondary counter runs along the right wall. The space is fully enclosed with white walls and flooring.
Home Gym
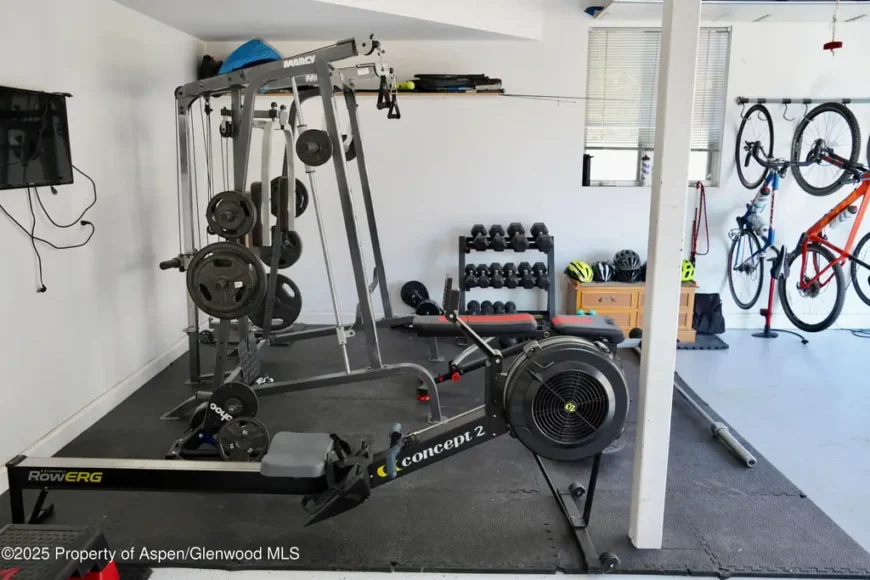
The gym includes a Marcy training station equipped with weight plates and dual-pulley resistance systems. A rowing machine is positioned in front of the lifting area, and dumbbells are organized on a rack near a flat bench. Bicycles and helmets are stored along the back wall beside a set of windows.
Fire Pit Deck
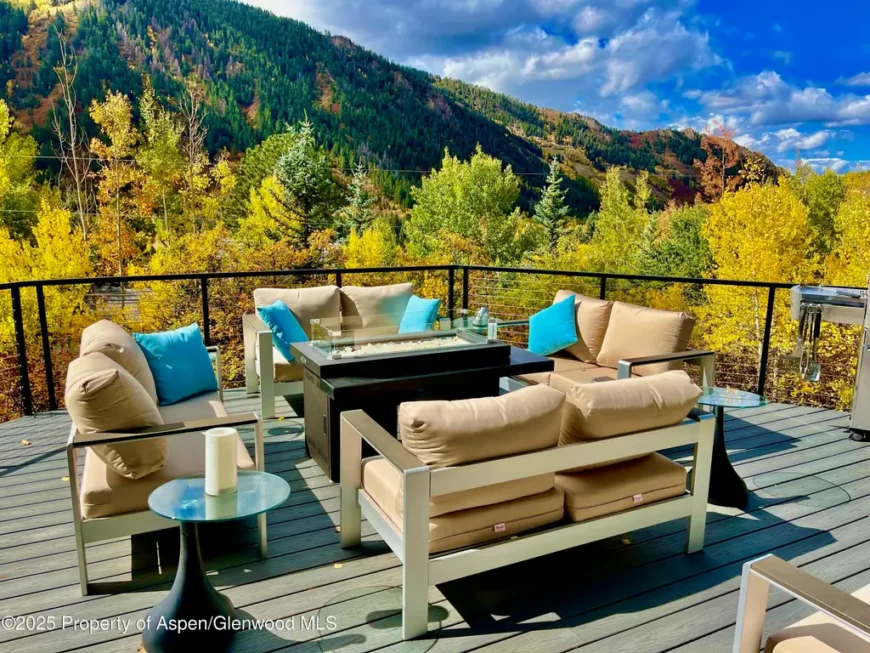
The upper deck holds a fire table centered between four cushioned loveseats. Glass railings provide views of tree-covered slopes in all directions. Side tables with cylindrical bases are placed between the seating units.
Dining Deck
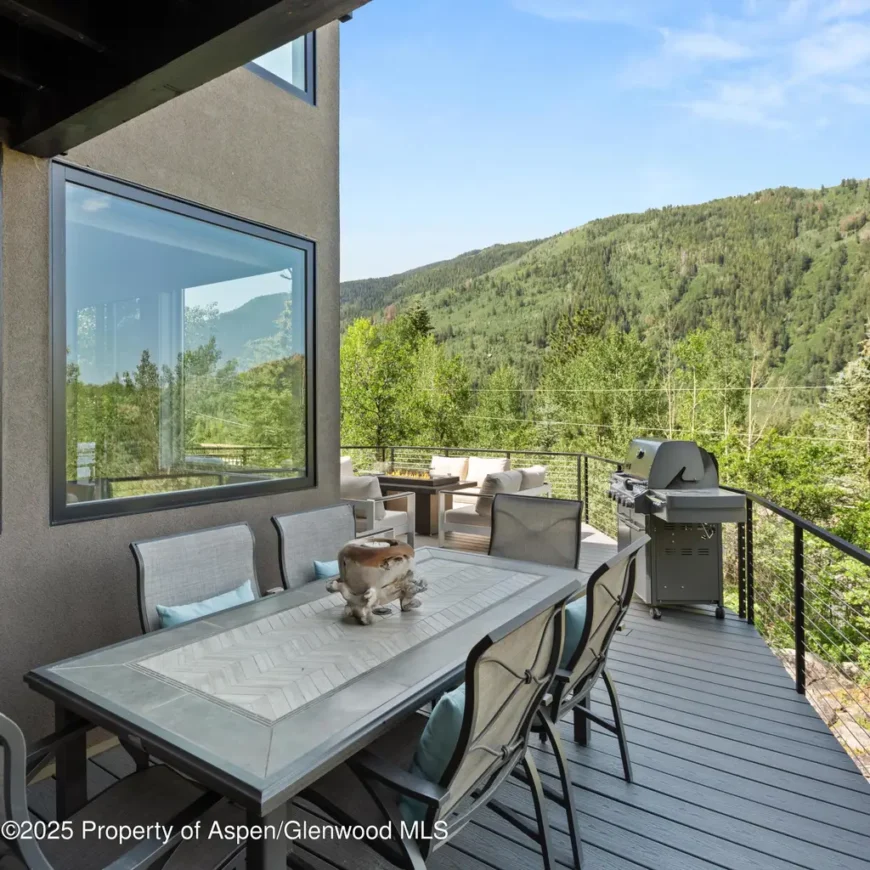
The outdoor dining area includes a rectangular table with six cushioned chairs. A gas grill stands beside the railing opposite the house wall. This space sits adjacent to the main living room with direct access through sliding doors.
Rear Deck View
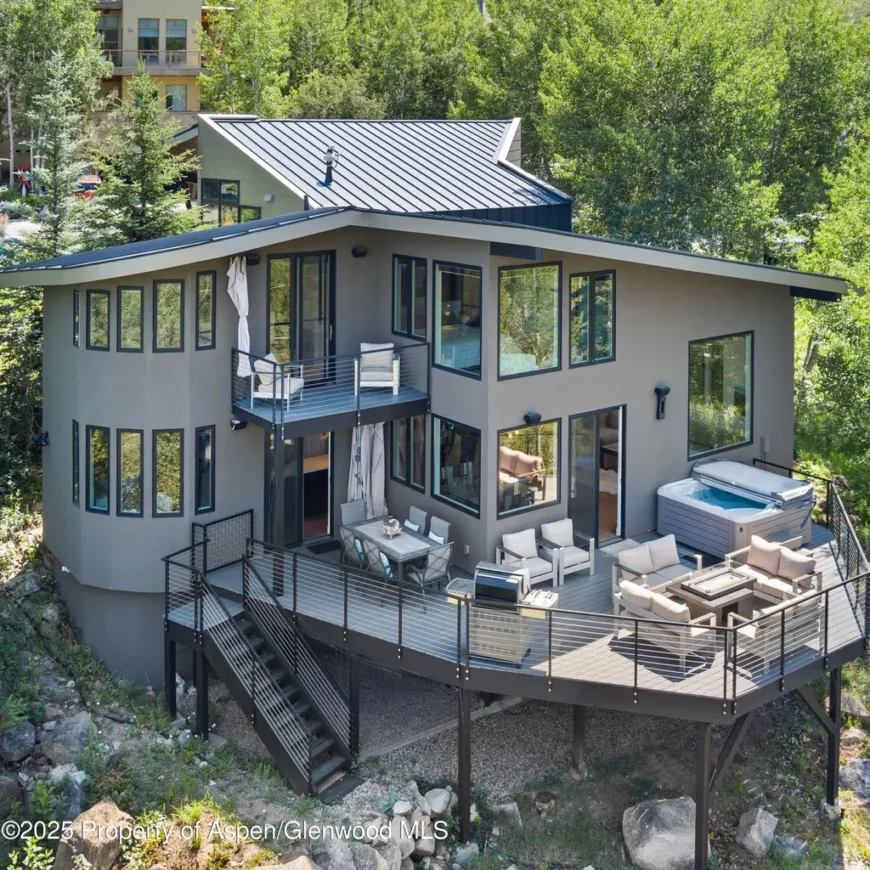
The rear deck wraps around the back of the house, connecting multiple seating zones and a built-in hot tub. Stairs lead from the deck down to a gravel path below. Large corner windows and sliding doors open directly into the interior.
Garage and Roofline
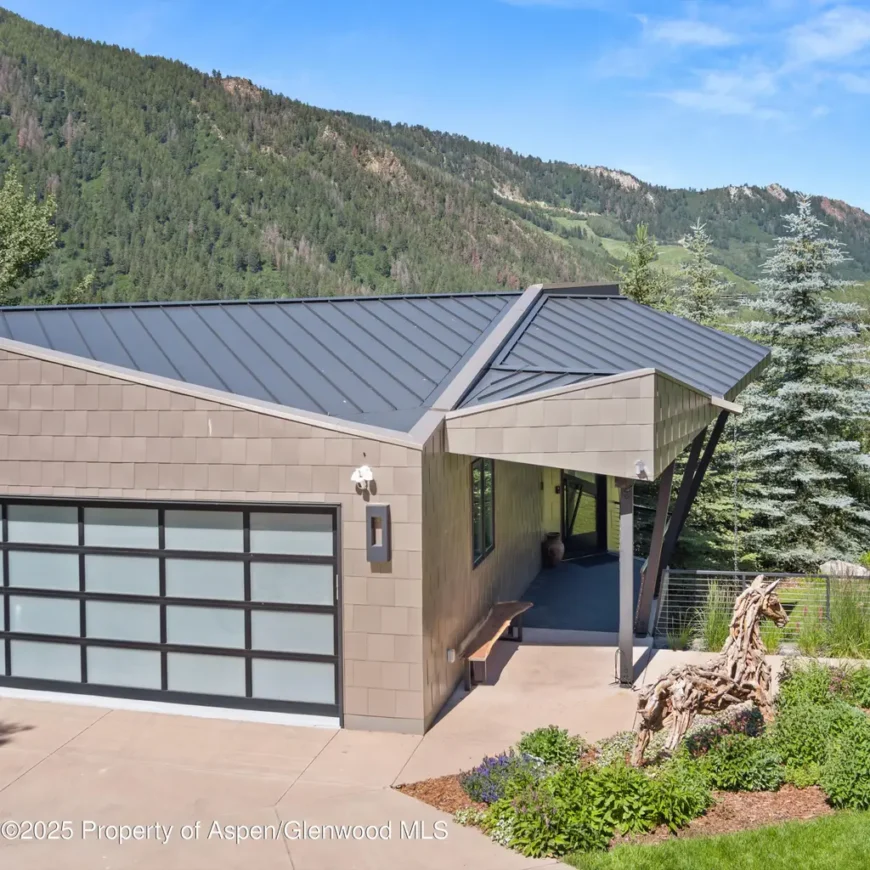
The garage shows a frosted glass-panel door and angular metal roof extending above a concrete drive. Vertical beams support the roofline covering the side walkway. Landscaping lines the path with trimmed beds and evergreen trees in the background.
Front Entry Pathway
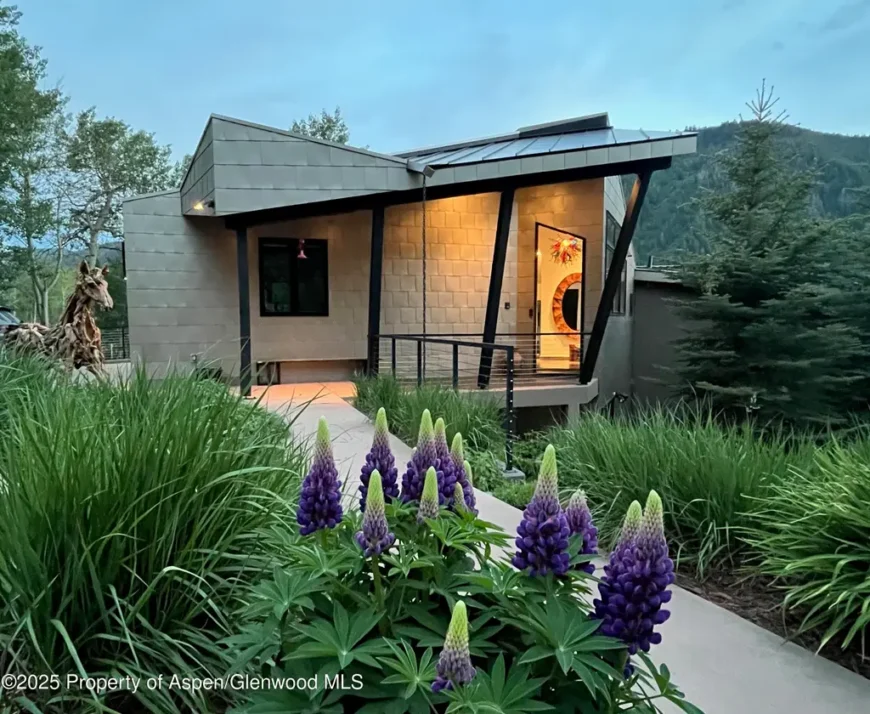
A walkway curves past flowering plants and leads to the covered front entrance. The door features a circular window surrounded by decorative wood detail. The overhang structure connects to angled support beams facing the garden.
Listing agent: John Wedum @ Wedum & Assoc – Real Estate, info provided by Coldwell Banker Realty






