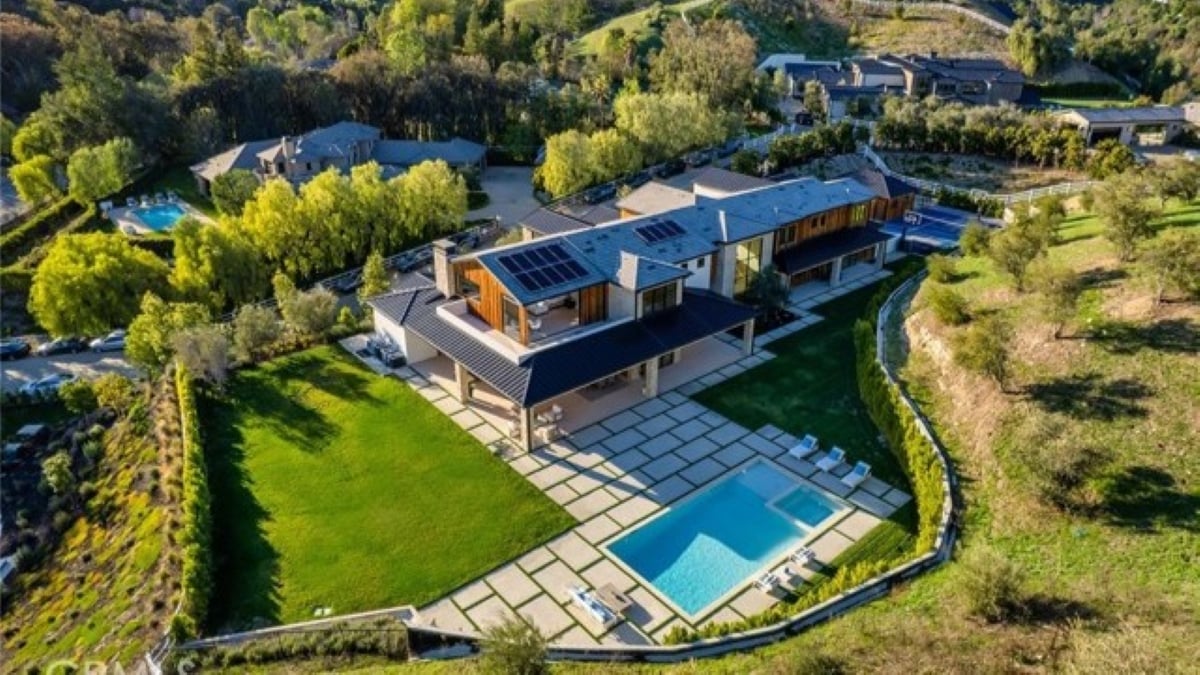
Valued at $24,995,000, this three-level Hidden Hills estate covers 14,189 square feet with 6 bedrooms and 10 bathrooms on 1.86 acres. Amenities include a 20-person theater, gym with steam room and saunas, game room, office, elevator, and a 12+ car garage. The layout features a center island kitchen, great room, wine wall, and a primary suite with a private balcony.
Where is Hidden Hills, CA?
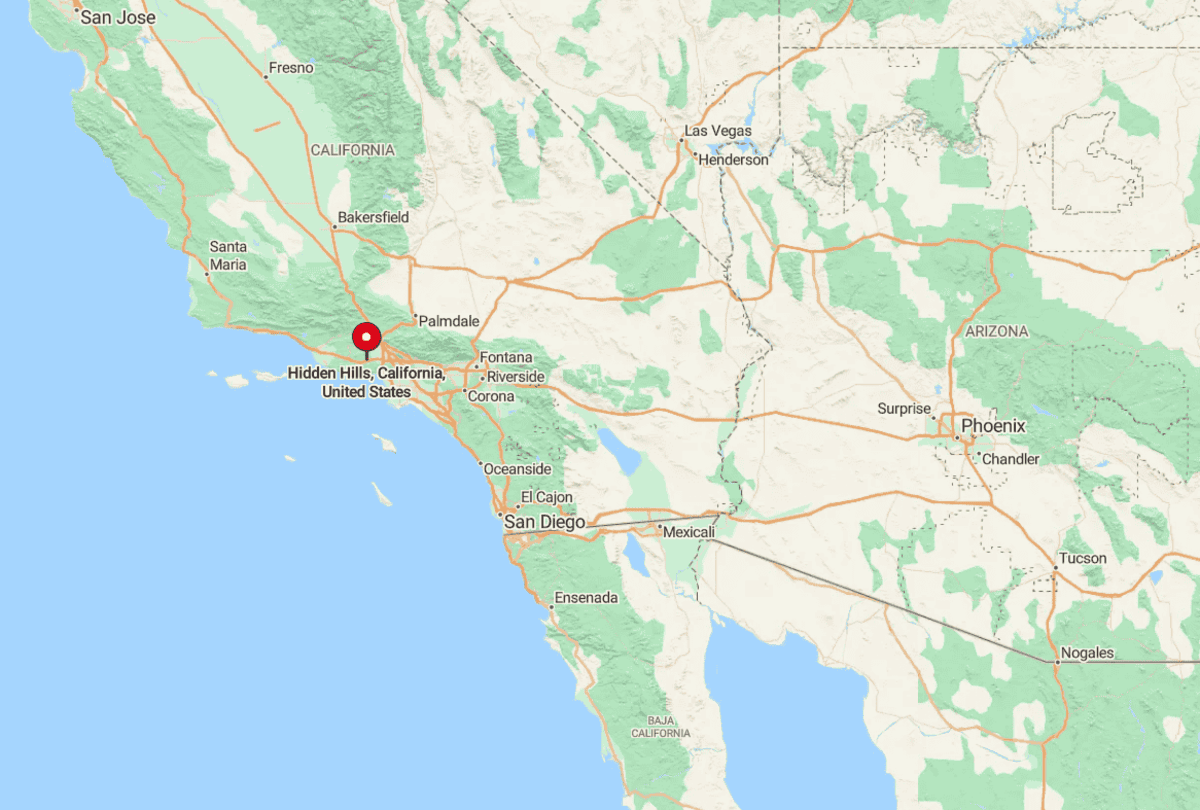
Hidden Hills, California, is a gated residential community in Los Angeles County. It is known for its privacy, large estates, and celebrity residents. The city has no commercial zones and maintains a rural atmosphere with equestrian trails. Hidden Hills operates under a city council and enforces strict community regulations.
Kitchen
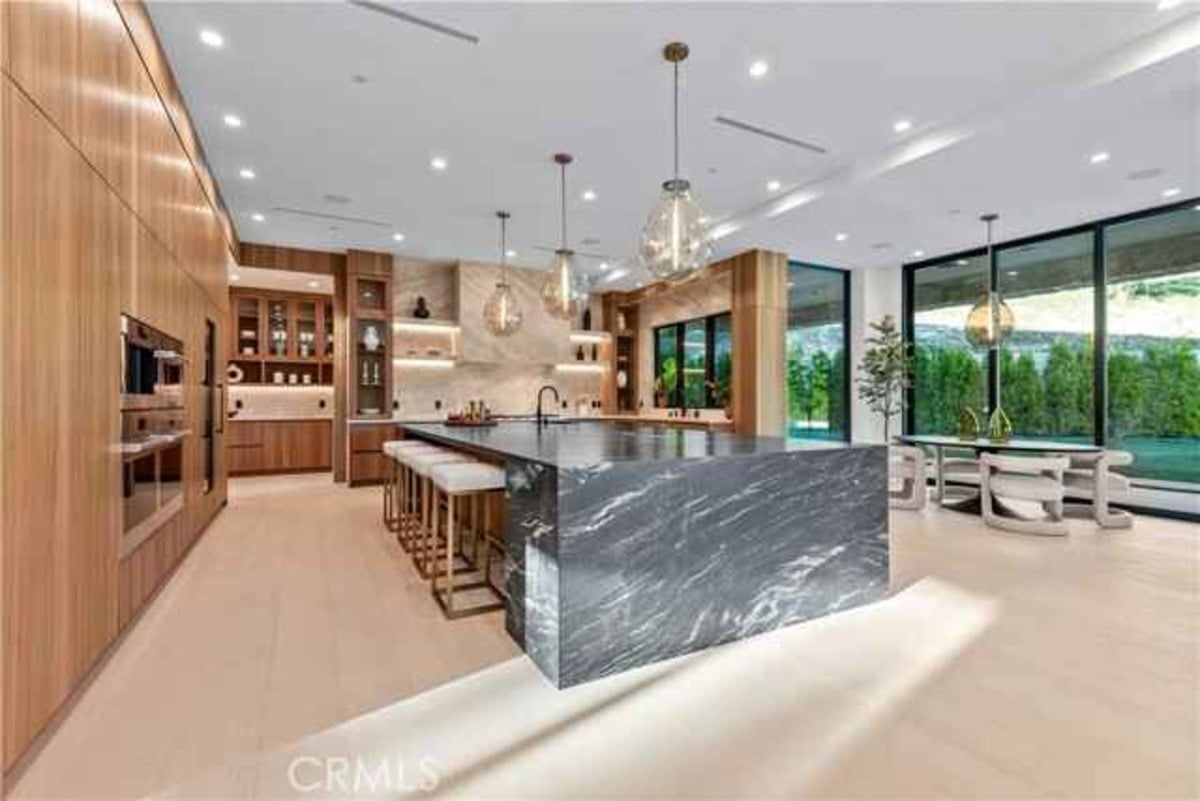
Dark stone waterfall island anchors the kitchen, offering seating and prep space under pendant lights. Cabinetry wraps the room in warm wood tones with built-in appliances and display shelving. A dining nook sits by full sliding glass doors to the patio.
Dining Room
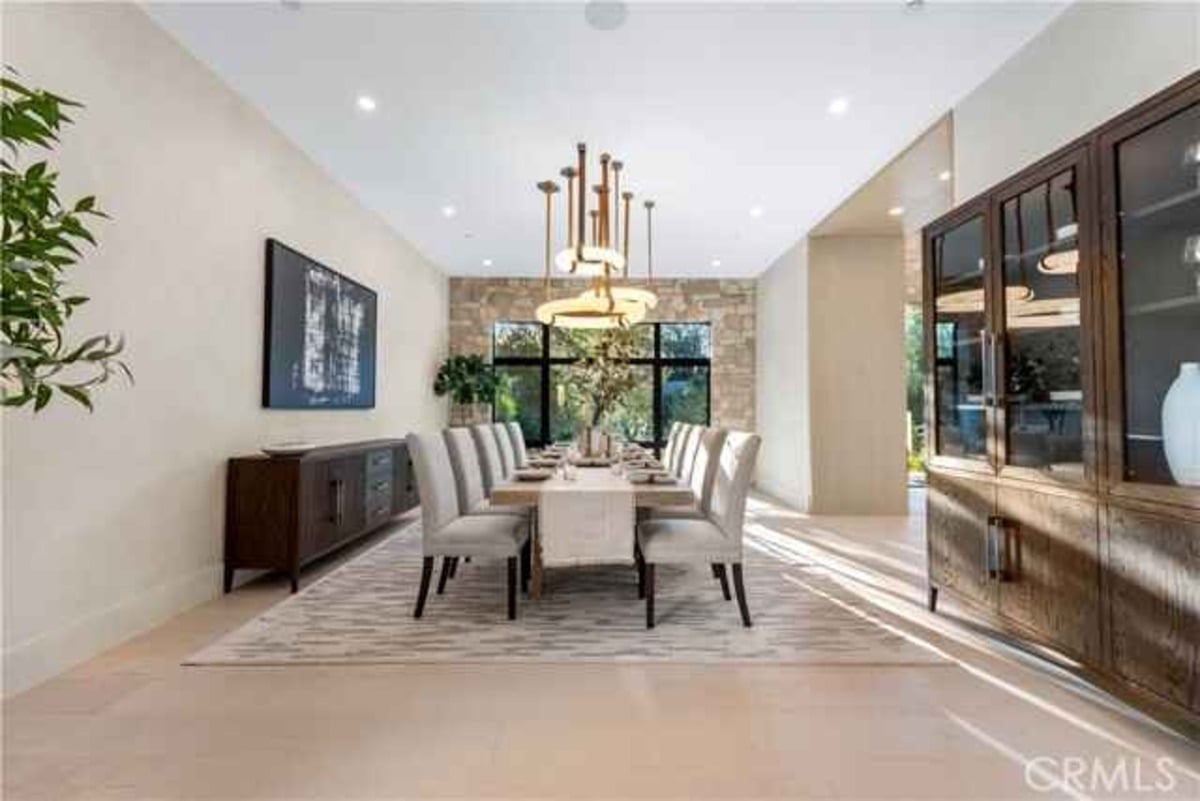
Arranged for ten, the dining table sits centered on a large rug under a multi-light chandelier. Floor-to-ceiling windows along a stone accent wall draw in daylight and overlook outdoor greenery. Storage pieces along both walls include a sideboard and a glass-front cabinet.
Office
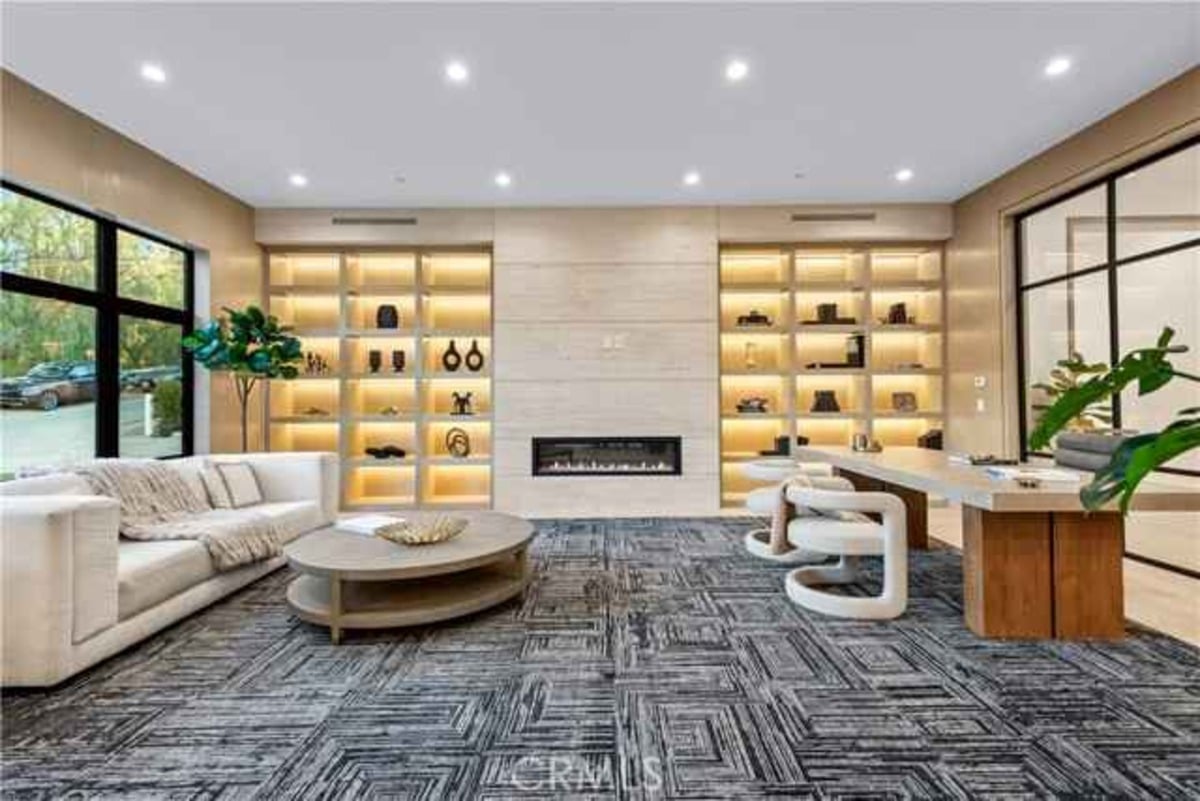
Shelving with integrated lighting lines both sides of a central fireplace in the office. A large wooden desk with two sculptural chairs faces a seating area with a curved sofa and round coffee table. Floor-to-ceiling windows bring in natural light, and patterned carpet covers the floor.
Home Theater
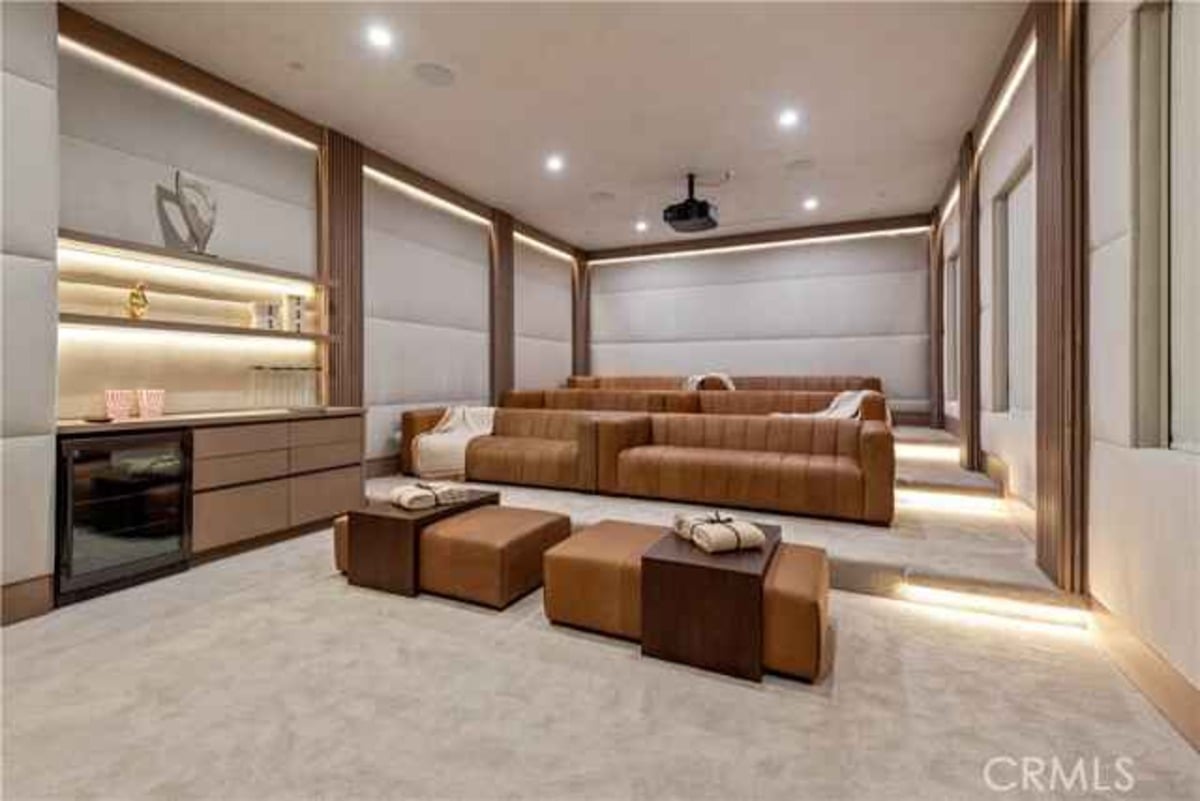
Three rows of leather seating face a built-in screen wall with a ceiling-mounted projector in the home theater. Vertical wood accents and lighted panels line the walls for a layered effect. A bar with shelving, storage, and a mini fridge is tucked along the side.
Bedroom
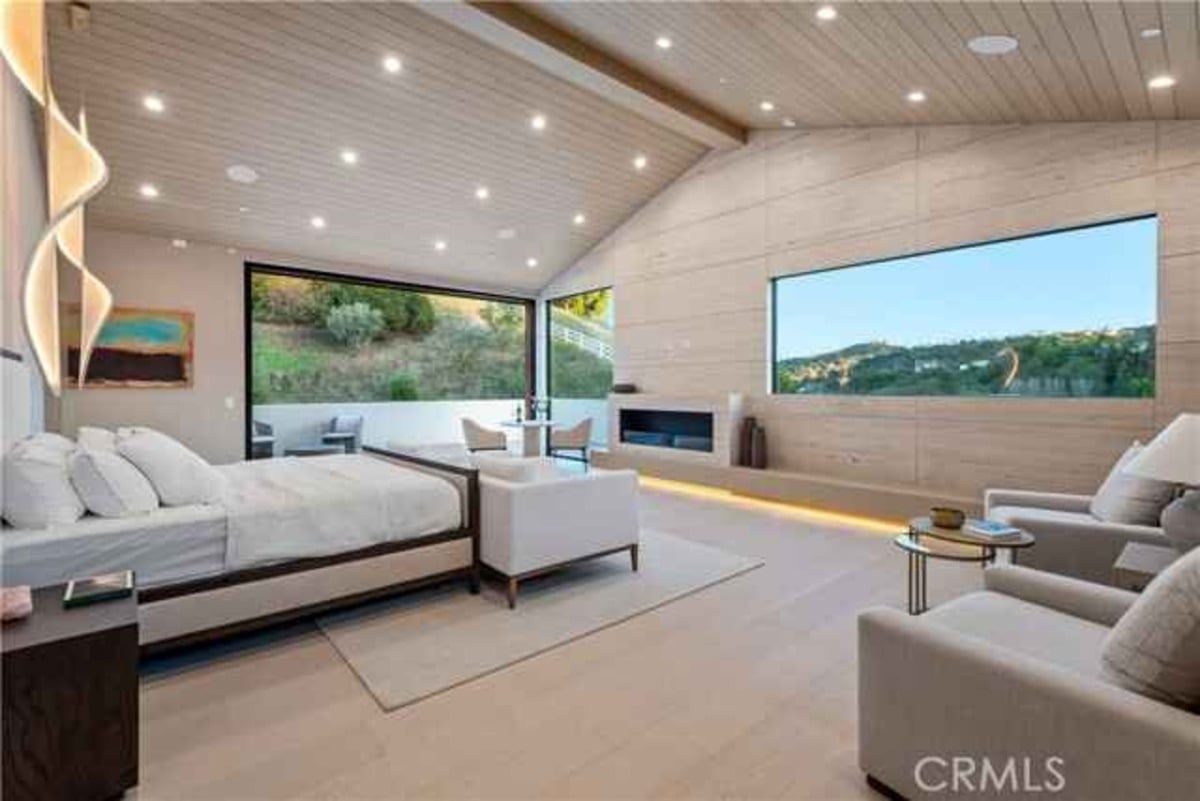
Positioned for panoramic views, the bedroom includes a corner wall of glass and a large picture window. A platform bed and multiple seating areas are arranged across the open layout. The ceiling is vaulted with wood paneling and recessed lighting throughout.
Bathroom
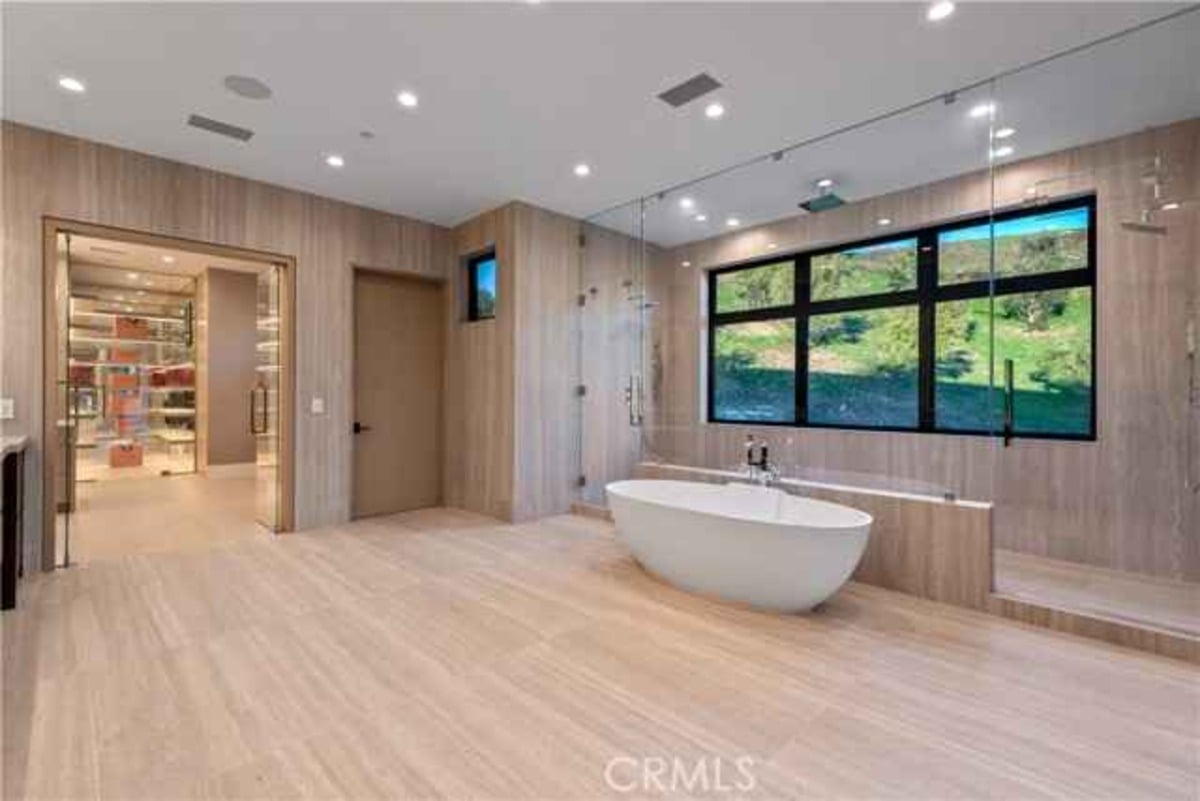
Freestanding tub sits beneath a wide black-trimmed window, paired with a full-length glass shower enclosure. Matching wood-look tile runs along the floor and walls. A walk-in closet is visible through the open doorway.
Sport Court
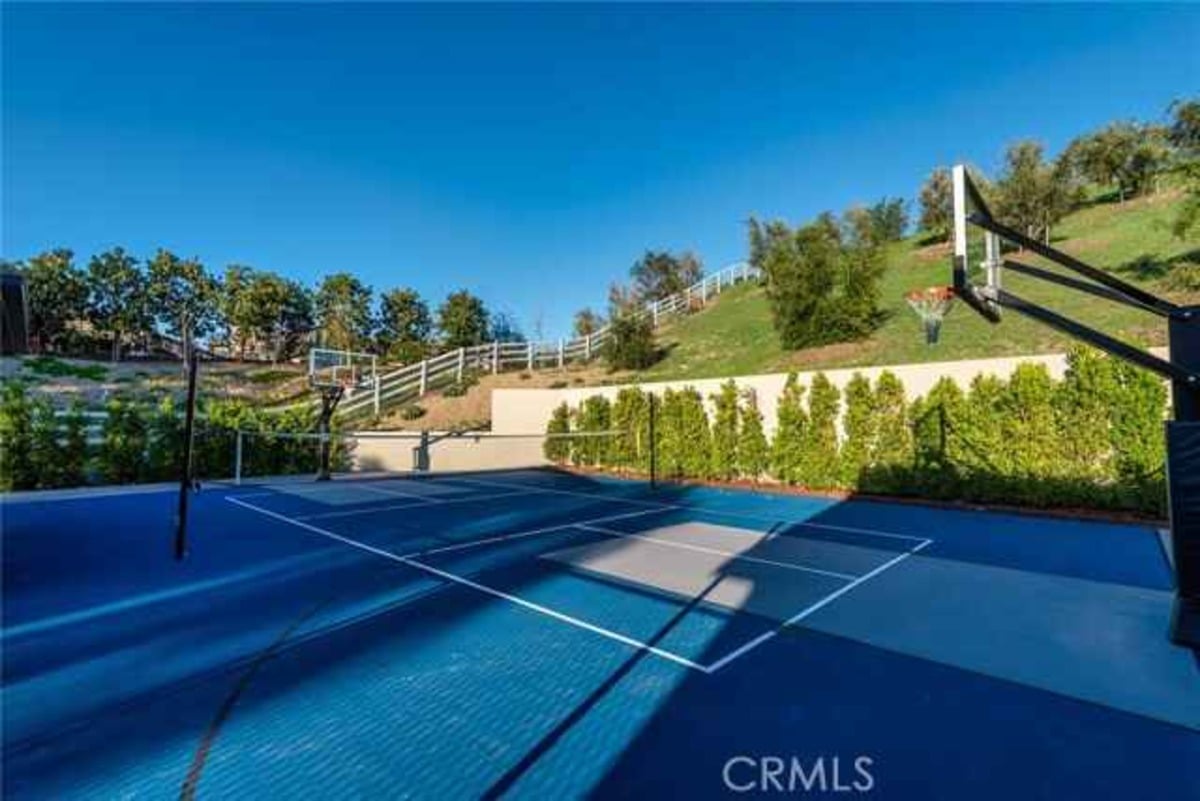
Set against a sloped hillside, the sport court includes basketball hoops on both ends and a net stretched across for tennis or pickleball. Privacy hedges, fencing, and a stairway along the hill provide structure and separation. The court is surfaced in blue with clear boundary lines for multiple sports.
Listing agent: Jordan Cohen @ RE/MAX One via Coldwell Banker Realty






