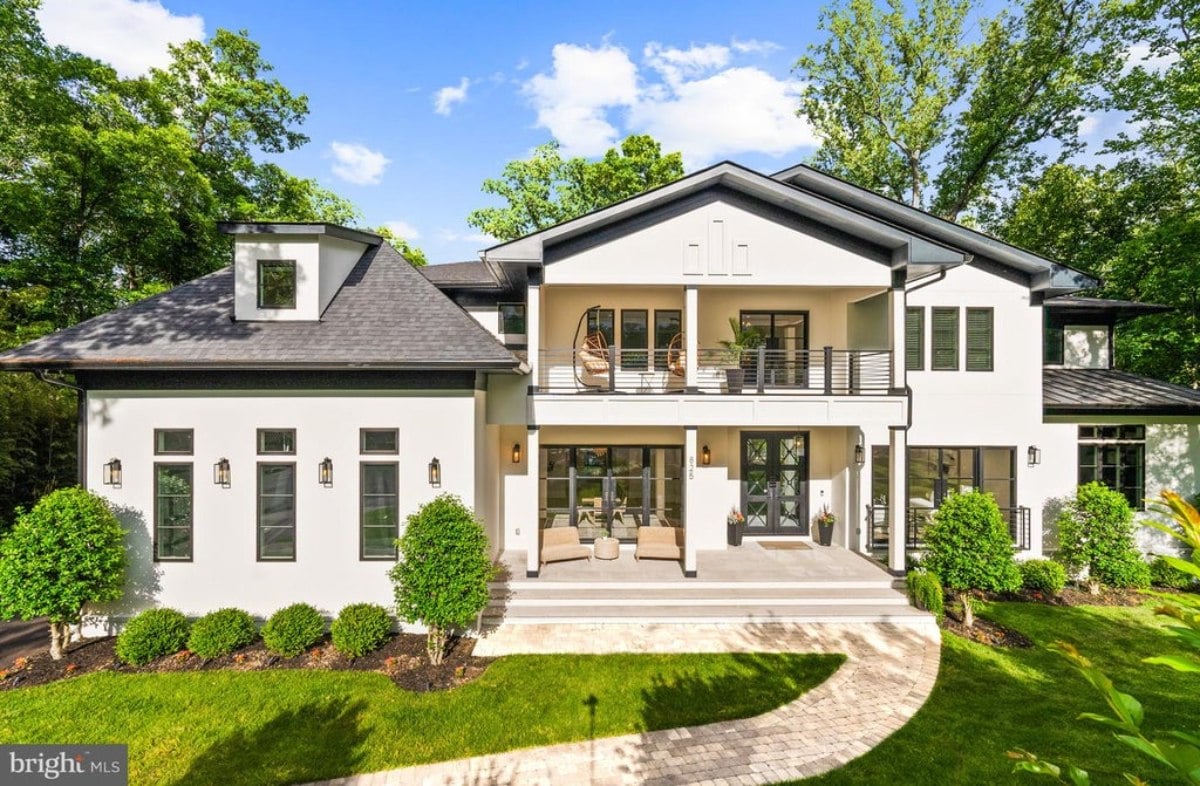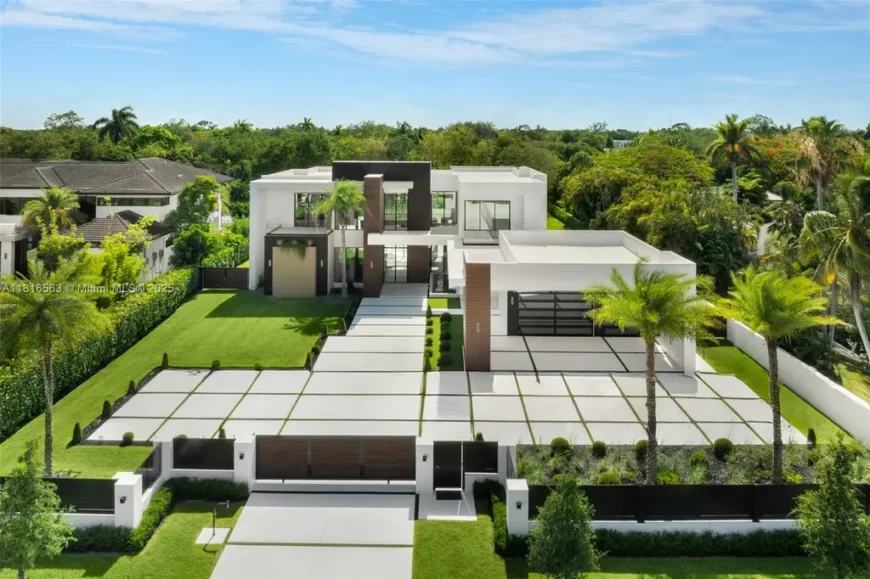
Sleek, spacious, and masterfully designed, this modern estate in Miami, FL, is listed at $9,950,000 and offers 6,698 square feet of luxury living. Set across 6 bedrooms and 8 baths, the home includes a private office, state-of-the-art theater, sauna, and a chef’s kitchen with Miele appliances, slab porcelain countertops, and Italian-style cabinetry. Additional features include an Italian oak staircase, a wine gallery, an integrated sound system, and full smart home automation with 28 security cameras.
Outdoors, enjoy a 53×17 heated pool, Jacuzzi, fire pit, expansive covered areas, and a full summer kitchen—ideal for entertaining. The home also includes an elevator, epoxy-finished 3-car garage, 3-car carport, and space for a tennis or sports court. Located near top schools and major highways, this property blends modern sophistication with everyday convenience.
Where is Miami, FL?
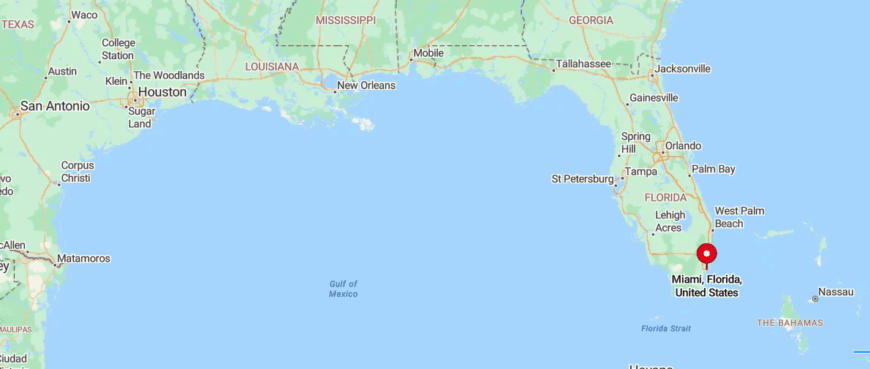
Miami, Florida, is a vibrant coastal metropolis located in southeastern Florida, known for its tropical climate, cultural diversity, and dynamic economy. Situated along the Atlantic Ocean, Miami lies approximately 65 miles north of Key Largo and 280 miles southeast of Orlando. The city serves as a major hub for international trade, tourism, finance, and the arts, attracting residents and visitors from around the globe.
From the bustling streets of Downtown and Brickell to the sun-soaked shores of Miami Beach, the area offers a mix of urban energy and coastal relaxation. Just 8 miles from Miami International Airport and minutes from Coral Gables, Coconut Grove, and Little Havana, Miami provides unparalleled access to global connections, vibrant neighborhoods, and year-round outdoor recreation.
Front Exterior
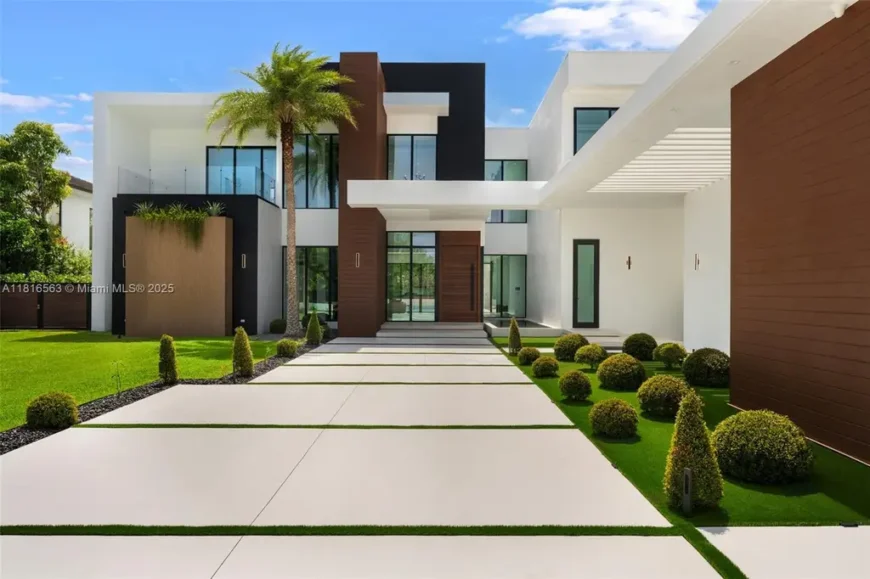
The front exterior features a modern geometric design with white and wood-accented walls. Concrete pavers with narrow grass strips form a path to the entry, bordered by manicured shrubs. A single palm tree stands near the glass-fronted upper balcony.
Entry Hall
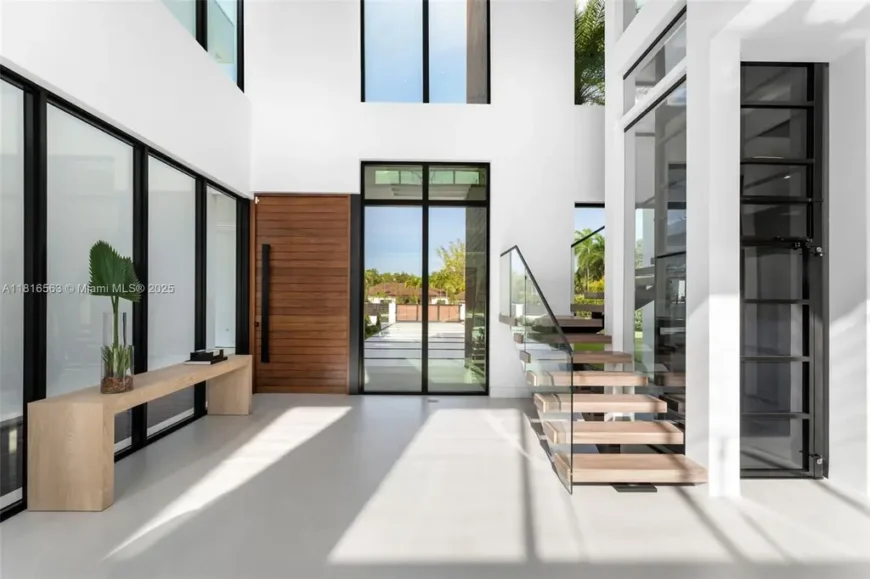
The entry hallway includes floor-to-ceiling windows along one wall and a wood-paneled pivot door. An open riser staircase with glass railing connects to the upper level. A narrow bench sits along the glass wall, positioned beneath a potted plant.
Living and Dining Room
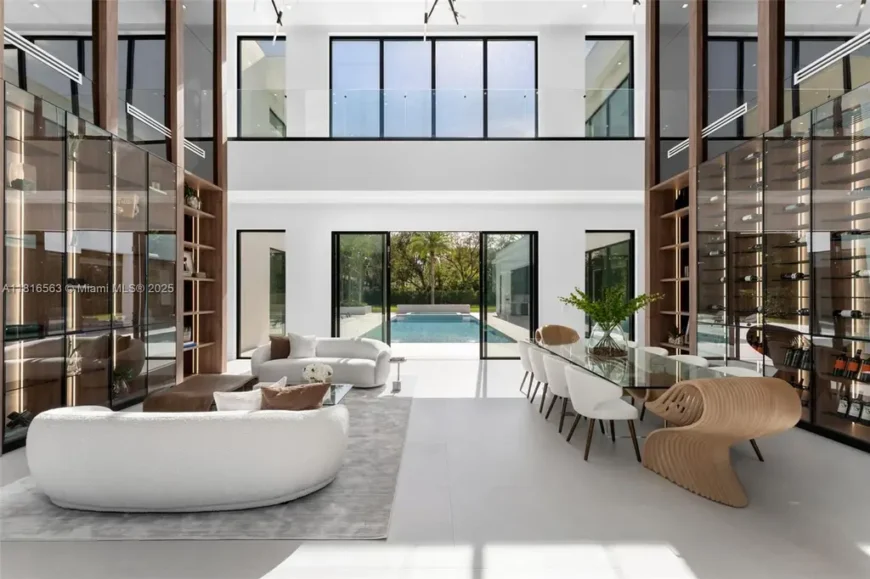
The living and dining room share an open space beneath a double-height ceiling. Sliding glass doors open to the outdoor area and pool. Built-in shelving and display cabinetry span both walls, framing the layout with vertical symmetry.
Dining Room
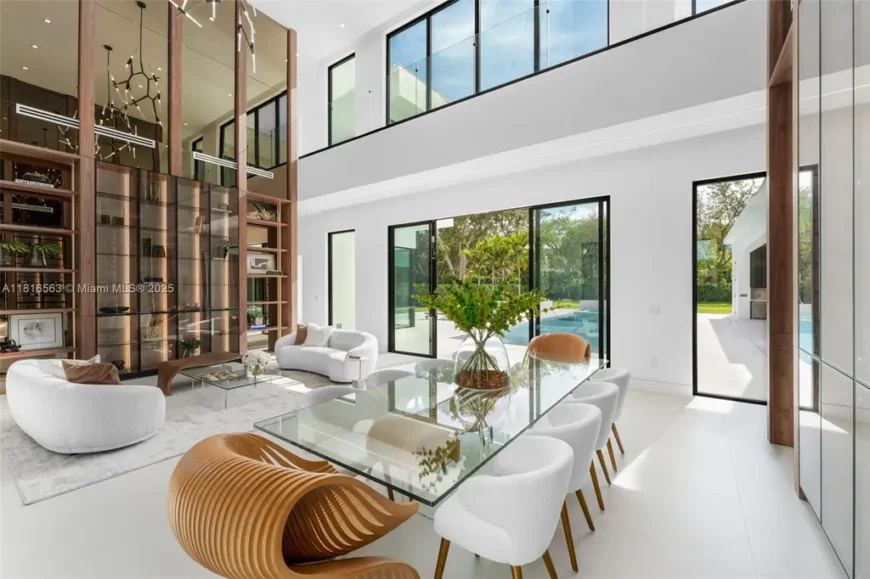
The dining room includes a glass-topped table surrounded by sculptural and upholstered chairs. A wall of glass doors opens to the covered outdoor area. Adjacent built-ins display decorative items behind glass fronts.
Kitchen
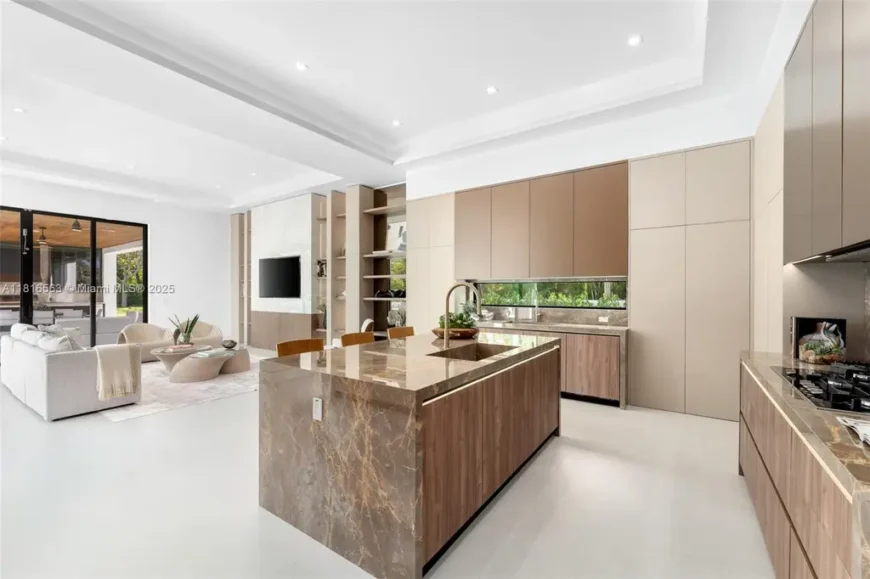
The kitchen includes flat-panel cabinetry, an integrated refrigerator wall, and a long central island topped with stone. Bar stools line one side of the island, and a sink is built into the opposite end. A sitting area with sliding doors connects to the outdoor lounge.
Kitchen
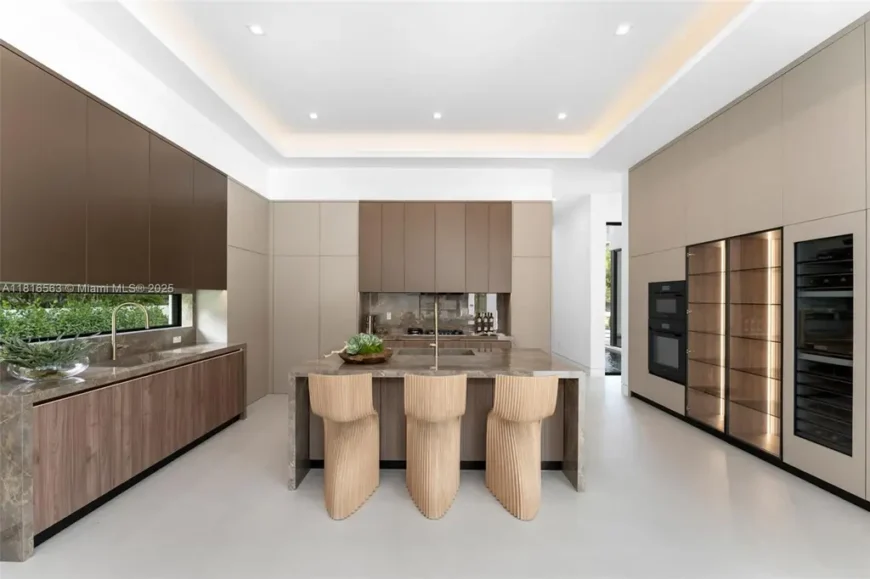
This view of the kitchen shows a second island countertop with space for three bar stools and a stone surface extending to the floor. Built-in double ovens and wine storage line the back cabinetry wall. A cooktop with a hood is set beneath recessed lighting.
Family Room
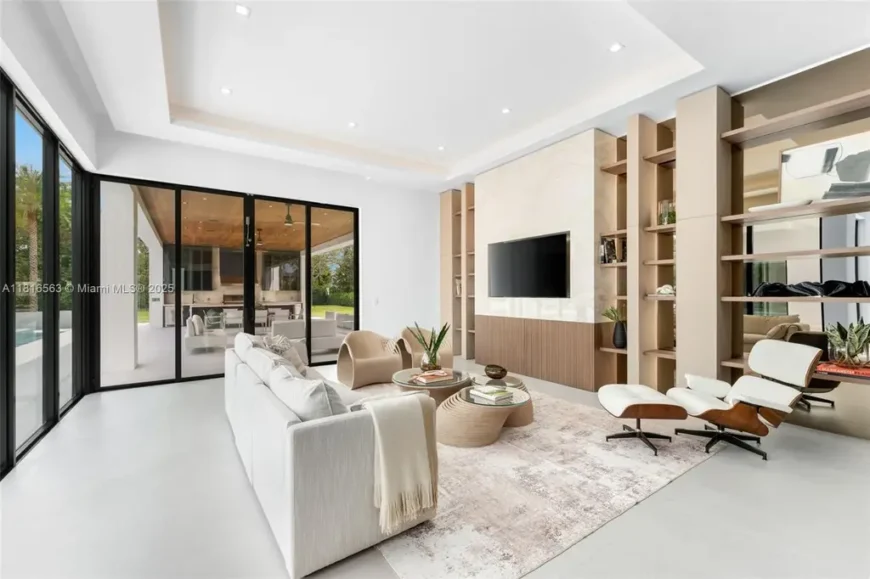
The family room includes a white sectional, a side chair, and a wooden coffee table positioned on a light rug. A media wall features a mounted television above a panel of stone and integrated shelving on both sides. Glass doors open to the patio.
Upstairs Hallway
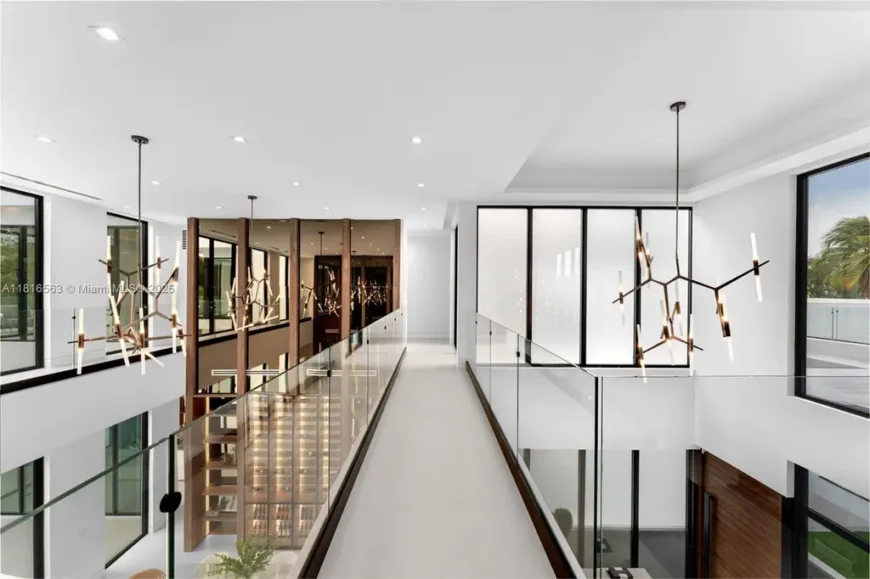
The upstairs hallway uses a glass railing overlooking the lower level. Hanging pendant lights are suspended from the ceiling along the corridor. Floor-to-ceiling windows on both sides bring in daylight from the front and rear of the home.
Primary Bedroom
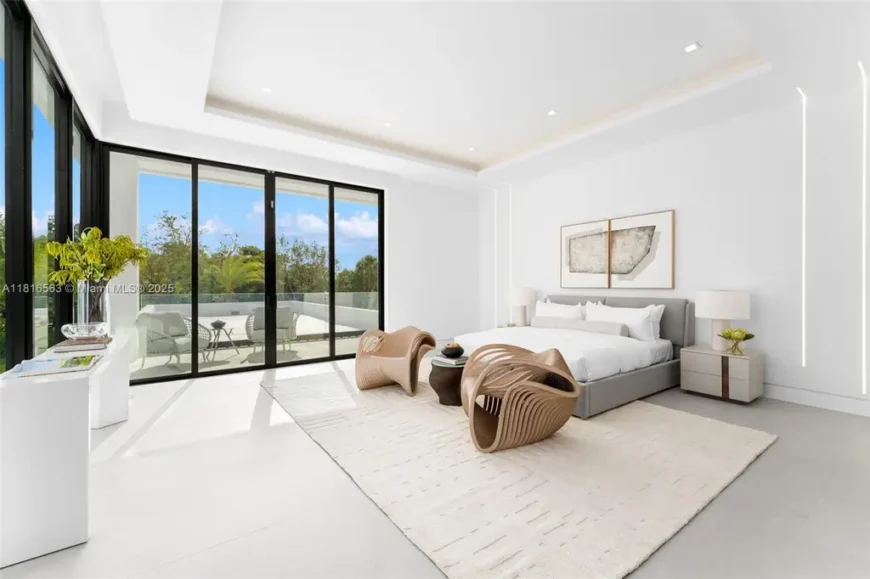
The primary bedroom includes a bed placed against a center wall flanked by matching nightstands. A glass wall with sliding doors opens to a balcony with outdoor seating. Two accent chairs and a large area rug define the interior sitting area.
Bedroom
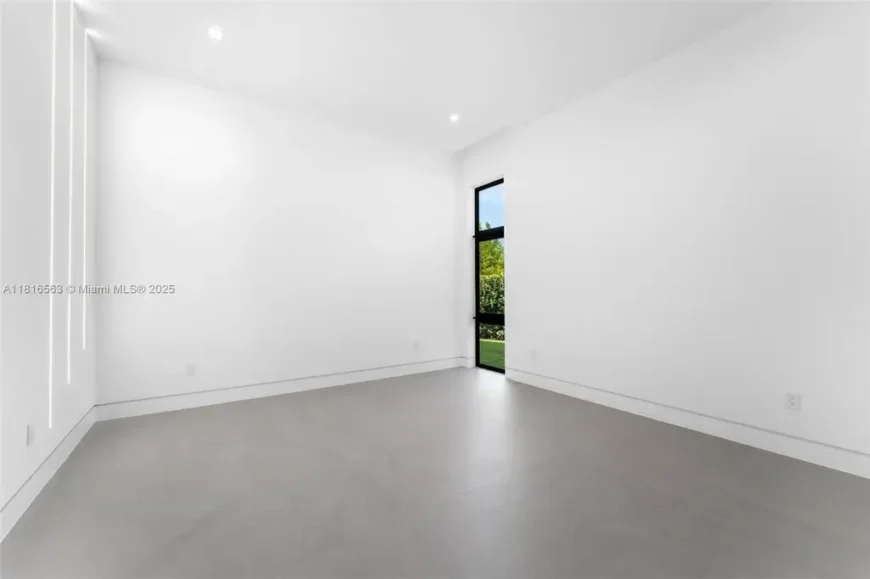
The bedroom includes recessed lighting in the ceiling and floor-to-ceiling white walls with integrated vertical light strips. A single tall window with a black frame opens up to outdoor greenery. Electrical outlets line the baseboards along the perimeter.
Bedroom
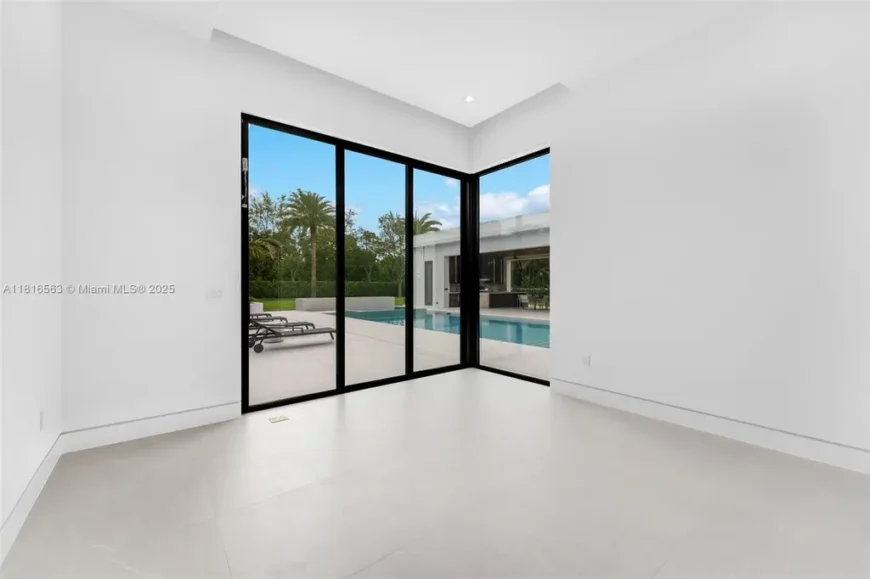
This bedroom features corner sliding glass doors framed in black, leading directly to the pool patio. Recessed ceiling lighting provides illumination. The layout leaves open space for multiple furniture arrangements.
Bedroom
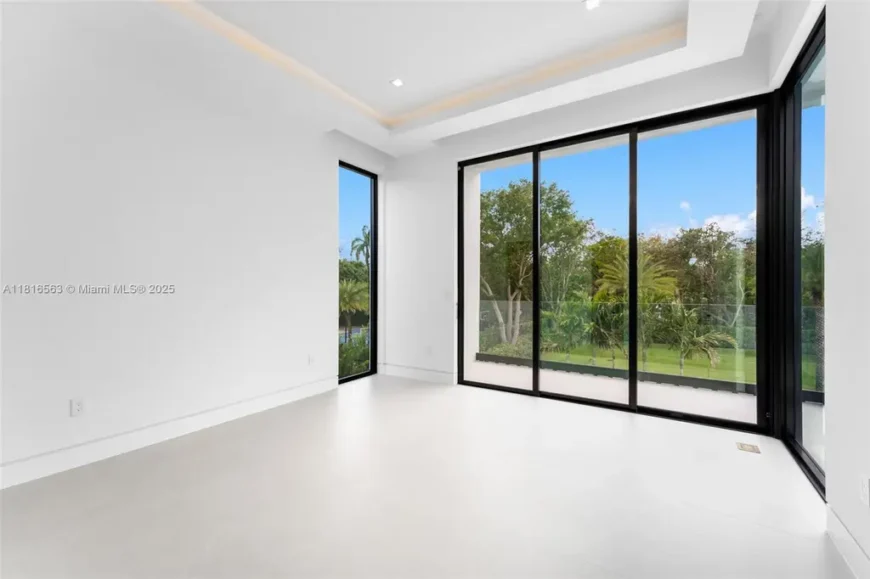
Floor-to-ceiling glass panels in this bedroom offer views of the surrounding greenery. A recessed ceiling adds depth to the room’s layout. The neutral floor surface extends wall to wall without visible transitions.
Bedroom
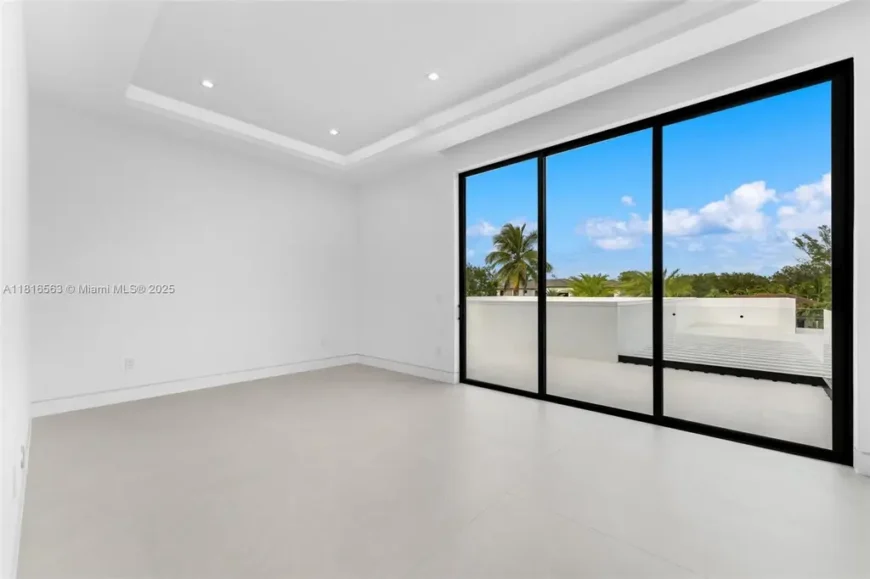
A set of large sliding glass doors fills this bedroom with natural light and opens to a balcony with a horizontal railing. The ceiling includes recessed lighting and a tray-style detail. The space is bordered with white baseboards and unbroken wall surfaces.
Primary Bathroom
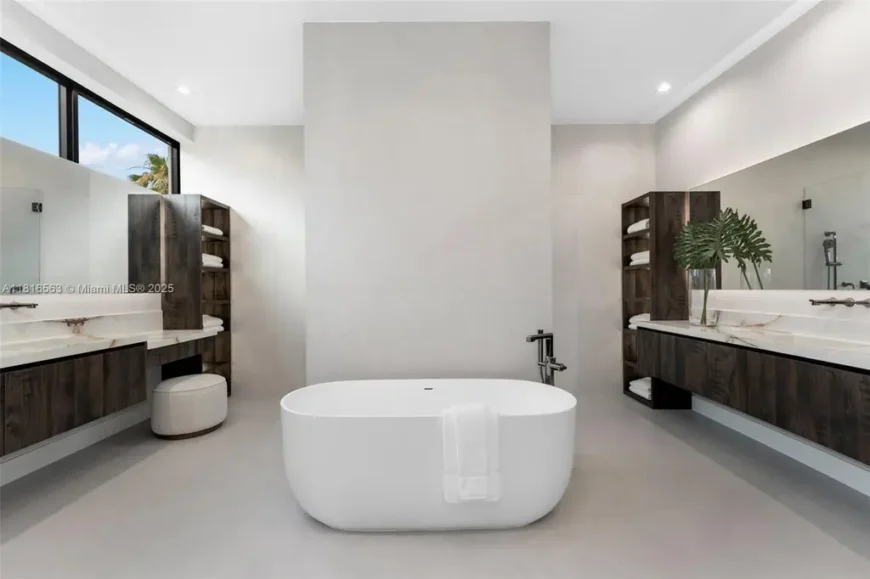
The primary bathroom centers around a freestanding bathtub placed in front of a floor-to-ceiling accent wall. Dual floating vanities with dark wood finishes and integrated sinks sit on either side. Open shelving and a long wall-mounted mirror complete the setup.
Bathroom
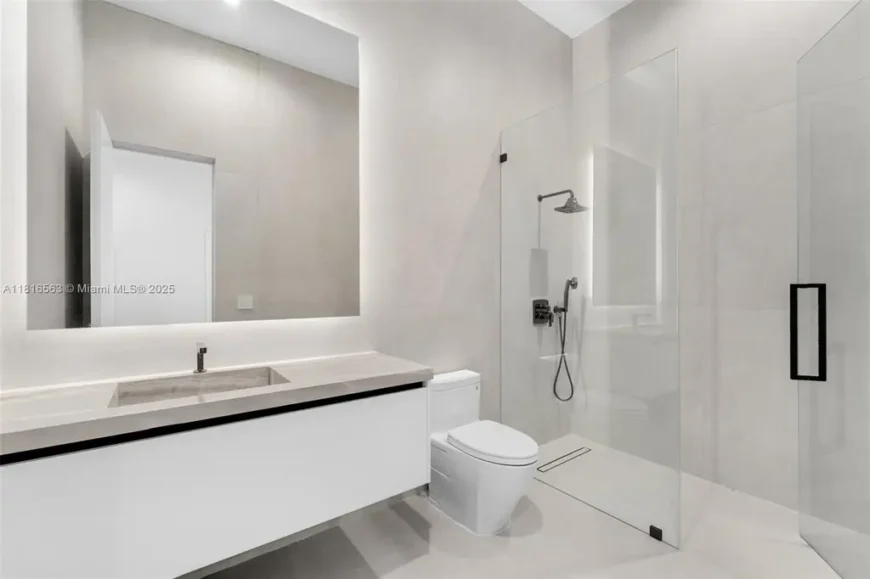
This bathroom includes a glass-enclosed shower with a rainfall showerhead and a handheld sprayer. A single wall-mounted sink sits beneath a large illuminated mirror. Neutral wall and floor finishes maintain a continuous palette.
Bathroom
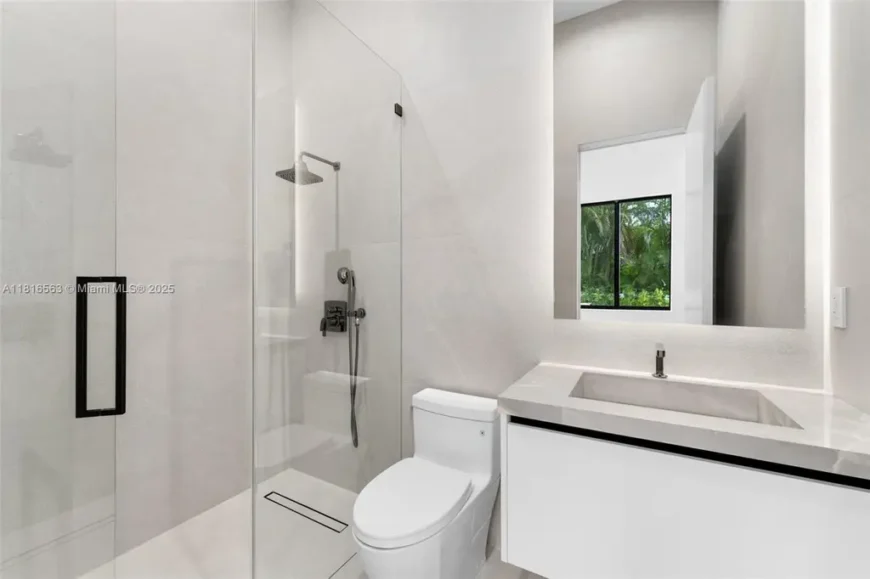
Glass panels frame the walk-in shower, which features a rainfall fixture and hand sprayer. The vanity includes under-counter storage and a rectangular sink below a mirrored wall. A window brings in natural light behind the mirror reflection.
Bathroom
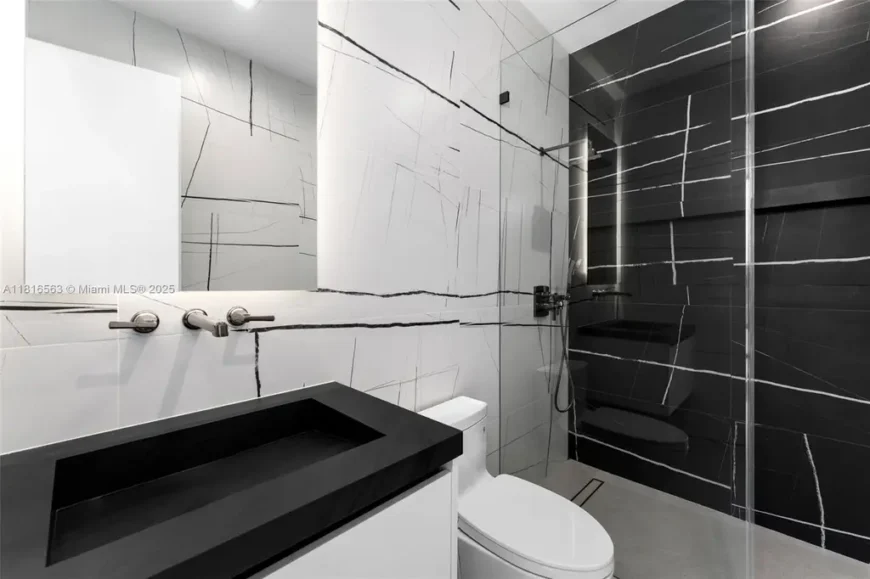
A black sink basin and matching fixtures contrast against the white countertop and wall-mounted cabinet. The shower enclosure includes black vertical tile on one wall and white tile on the other, both with linear patterns. Overhead lighting reflects off the polished surfaces.
Bathroom
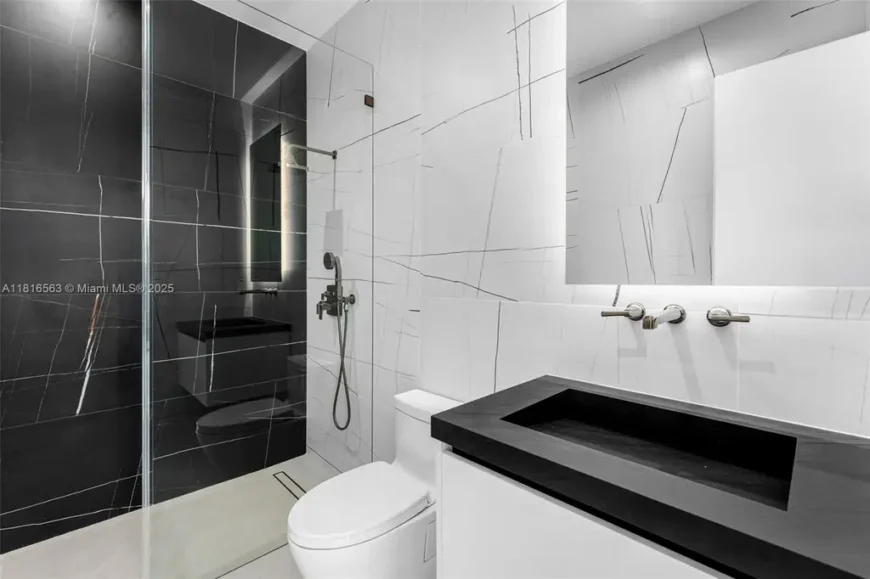
This bathroom features black and white contrast tiles with intersecting vein lines. A glass enclosure separates the shower area from the sink and toilet. The rectangular mirror sits directly above the sink basin with integrated lighting.
Bathroom
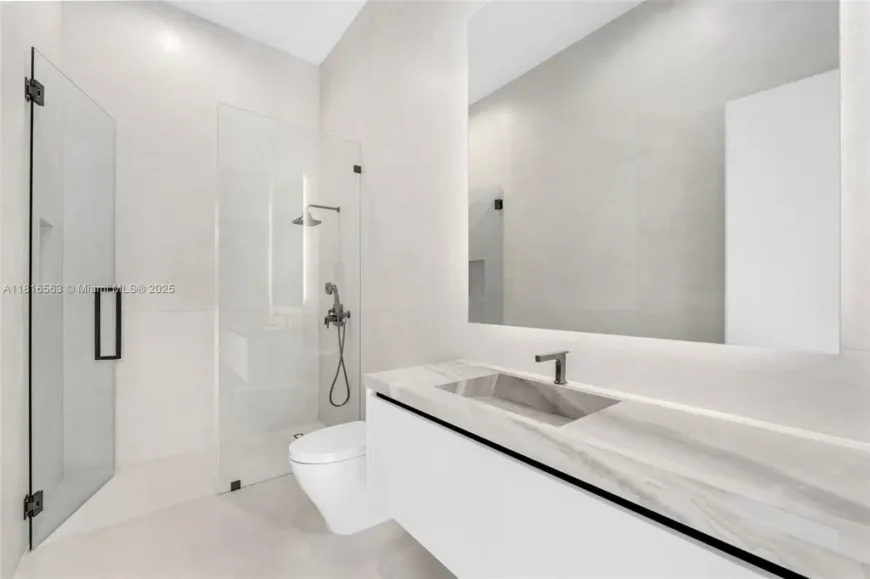
The final bathroom has a wall-mounted sink with a marble-patterned surface. A glass-walled shower sits in the corner and includes both a rainfall and handheld fixture. Neutral tones continue throughout the walls, floor, and ceiling.
Walk-In Closet
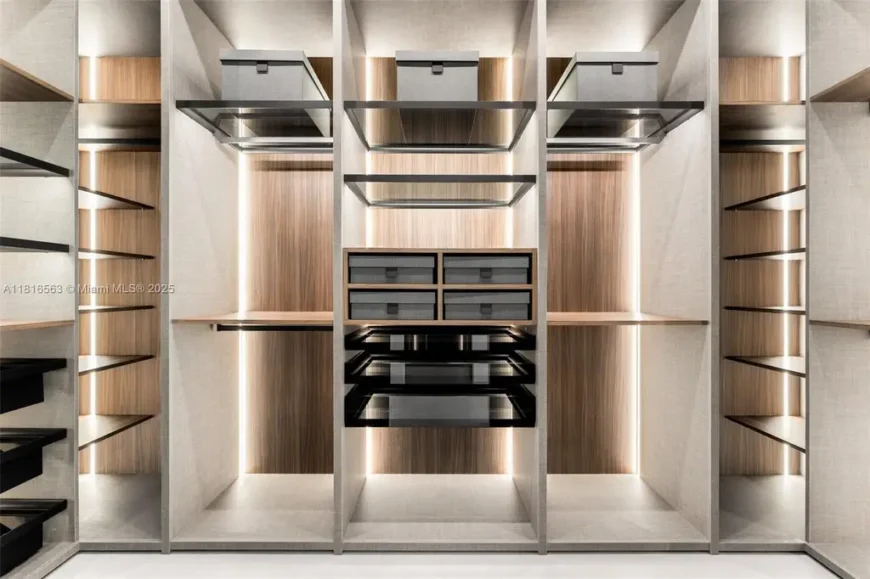
The walk-in closet includes glass-front drawers, open shelving, and multiple hanging sections with built-in lighting. The center section features stacked drawers below and open boxes above for storage. Vertical wood panels and illuminated cubbies add functional divisions.
Laundry Room
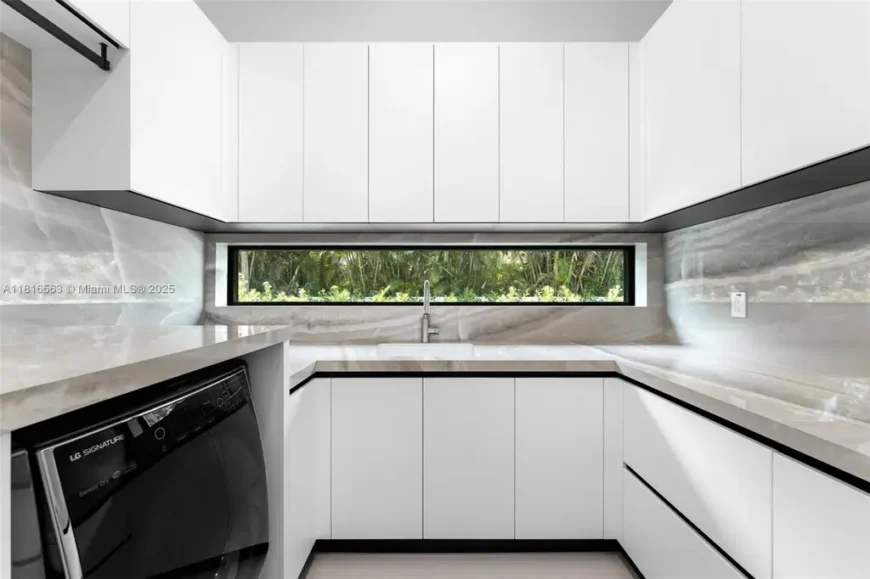
The laundry area features upper and lower white cabinetry along both walls, surrounding a single basin sink with a horizontal window above. Countertops and backsplash follow the same marble slab design. An LG Signature washer-dryer unit is installed at the left.
Balcony Seating
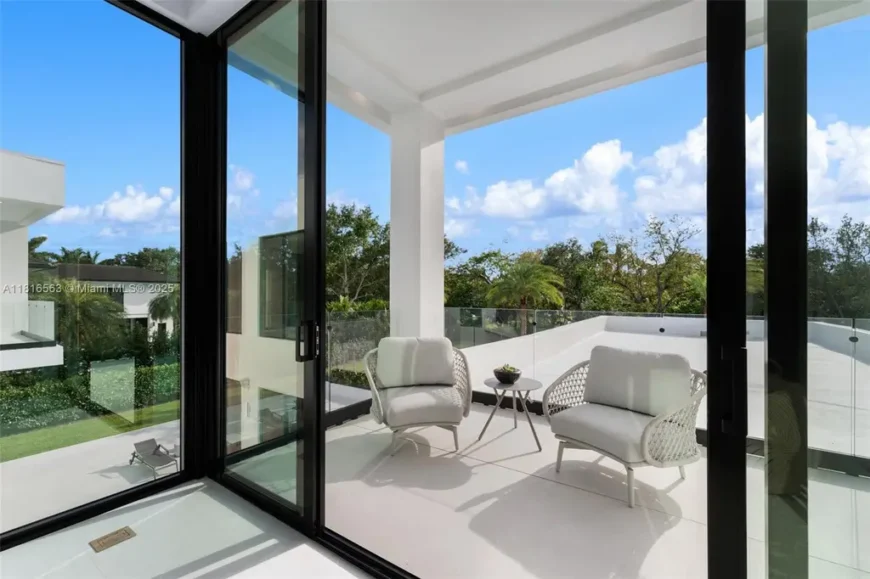
The balcony provides a sitting area with two woven chairs and a side table. Glass railings wrap the corner while black-framed sliders connect the indoor and outdoor spaces. A white ceiling overhang offers coverage above.
Upper View of Pool Area
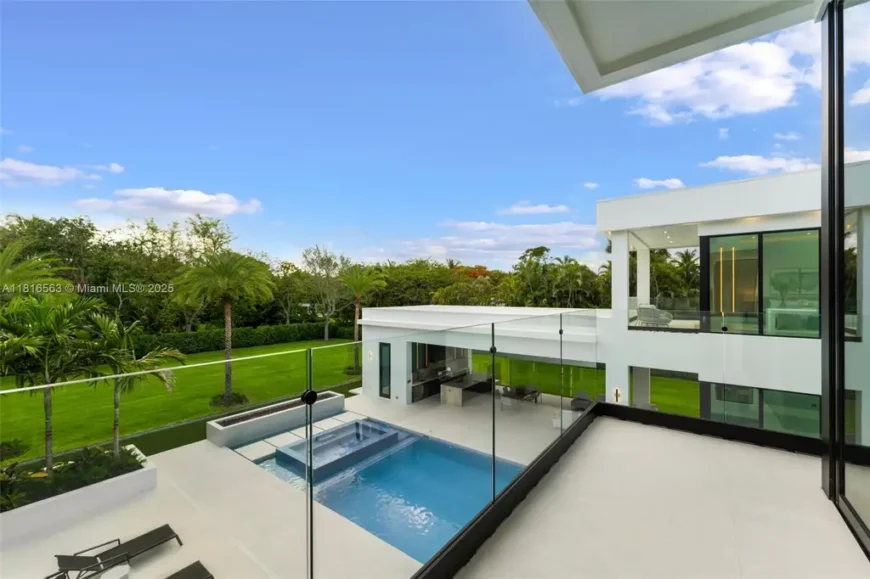
The elevated terrace overlooks the pool and outdoor kitchen below. A glass railing runs along the edge, providing clear sightlines to the lawn and landscaping. The pool sits beside the covered patio and lounge seating area.
Covered Lounge Area
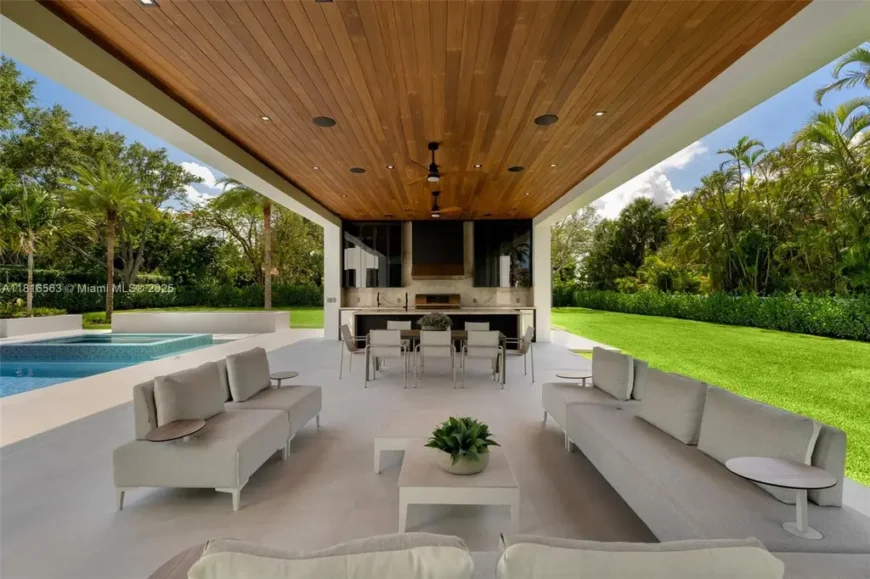
The patio includes two sitting areas arranged beneath a wood-paneled ceiling with recessed lights and fans. A dining table with seating for eight sits near the built-in grill and countertop at the rear. The open sides frame views of the lawn and trees.
Outdoor Kitchen
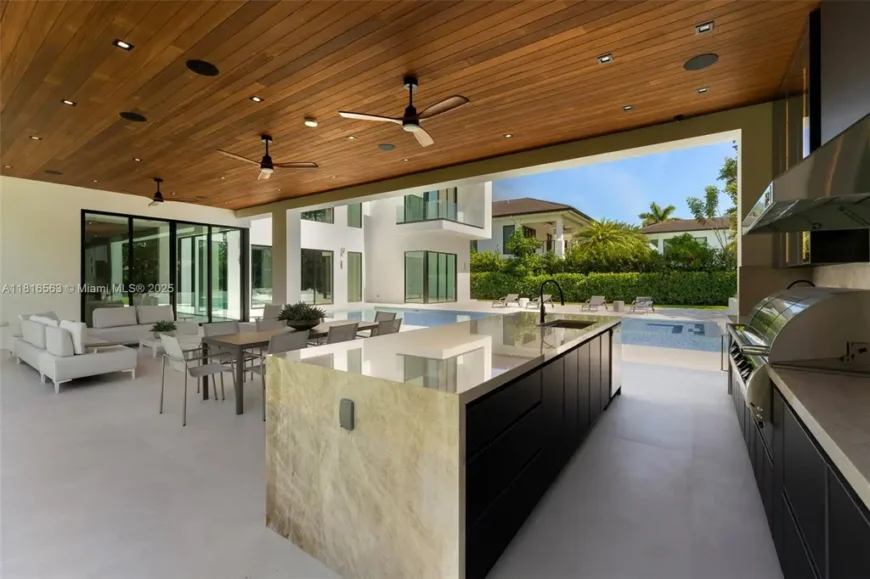
The outdoor kitchen includes a marble-topped island with a sink and storage on one side, and a built-in grill and oven along the wall. Two ceiling fans and speakers are recessed into the wooden ceiling. Lounge seating and dining furniture extend toward the pool.
Garage Interior
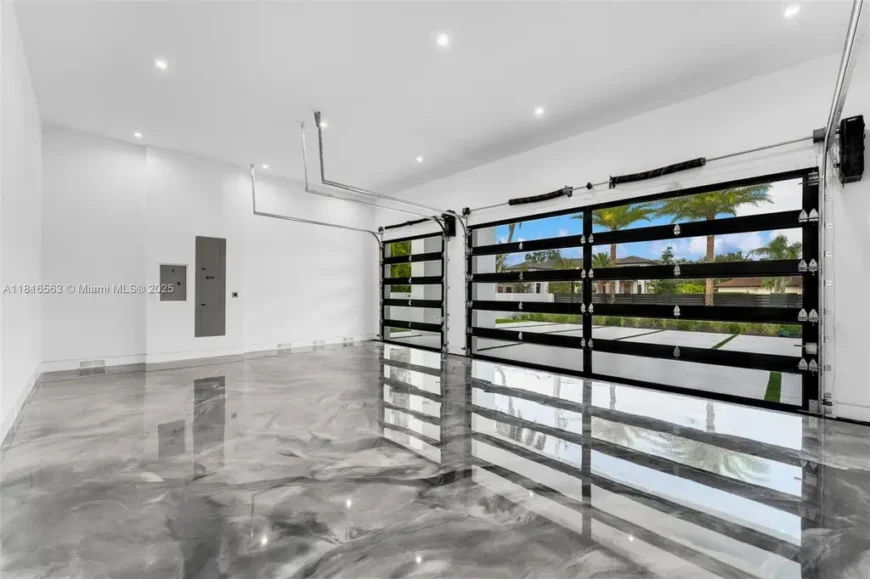
The garage space includes a black-framed glass door that tilts up for access to the driveway. Polished concrete flooring reflects the lighting across the wide area. Electrical panels and access doors are mounted to the side wall.
Garage Exterior
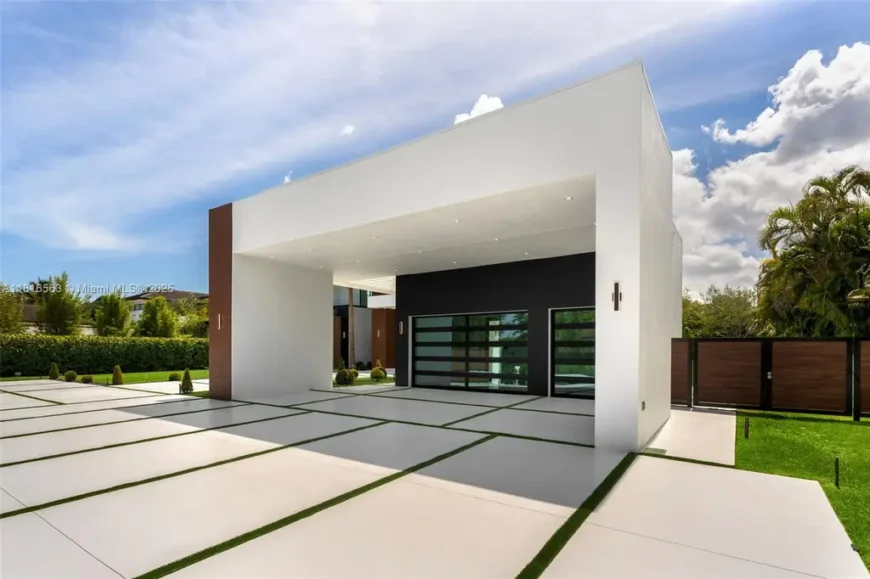
The exterior view of the garage shows a white rectangular structure with a black glass door beneath a cantilevered roof. A concrete driveway is separated by strips of grass. The garage entrance sits adjacent to the main front door.
Rear Exterior
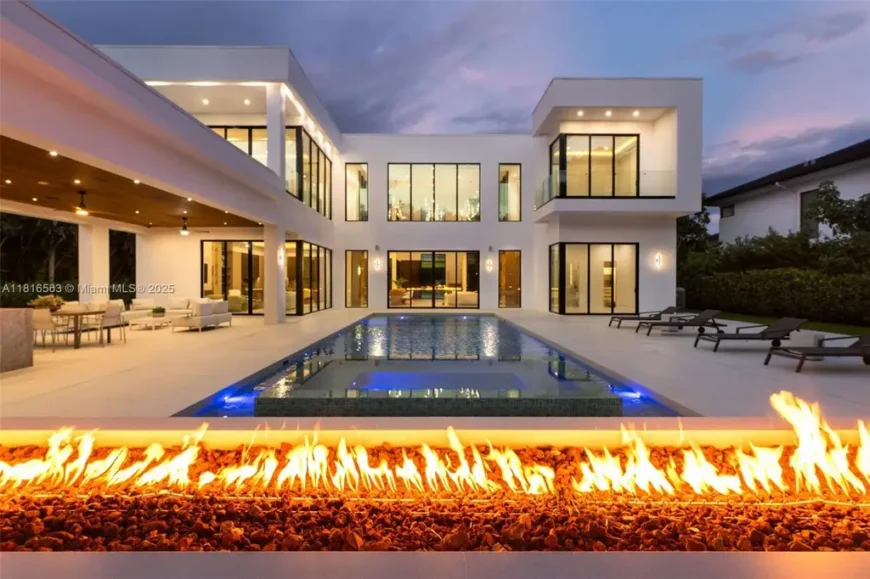
The rear exterior centers around a rectangular pool, with a long fire feature in the foreground. Two-story glass windows line the back of the home. Multiple lounges and seating areas are positioned along the perimeter.
Pool Area
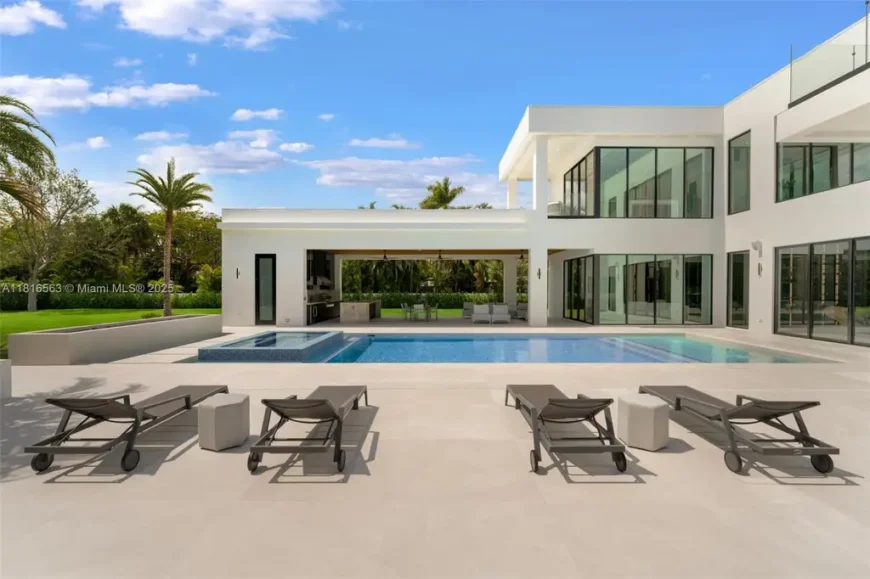
The pool features a rectangular design with a spa at one end and a shallow entry zone at the other. Six loungers are arranged on the surrounding patio. Floor-to-ceiling windows line the back of the house, opening to the interior.
Front Exterior
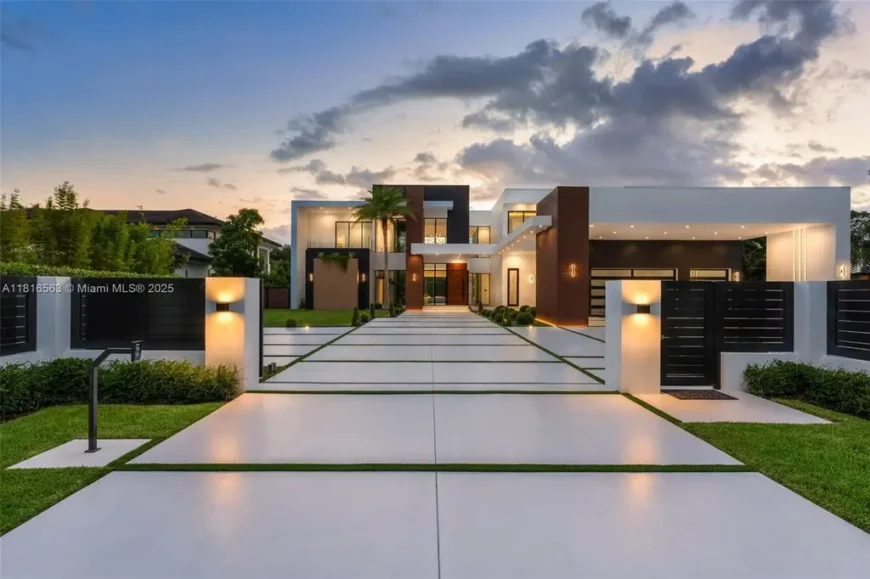
The front exterior includes a linear driveway with concrete slabs divided by grass strips leading to a covered entry. The two-story structure integrates white and wood-toned paneling with black-framed windows and accent lighting along the facade.
Rear Exterior
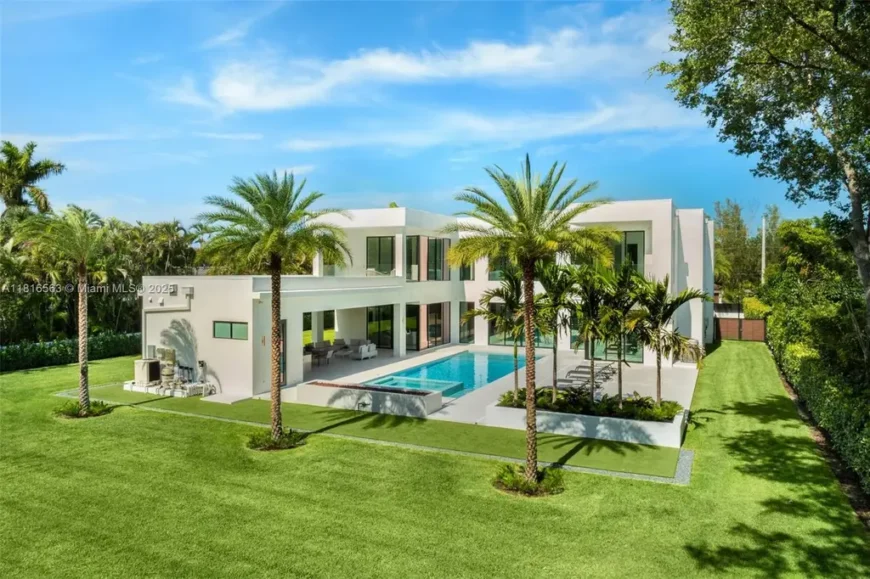
The rear elevation presents a geometric two-story layout wrapped around a central swimming pool with an attached spa. Palm trees are placed evenly along the yard and beside the house, with outdoor seating arranged under a shaded patio.
Aerial View
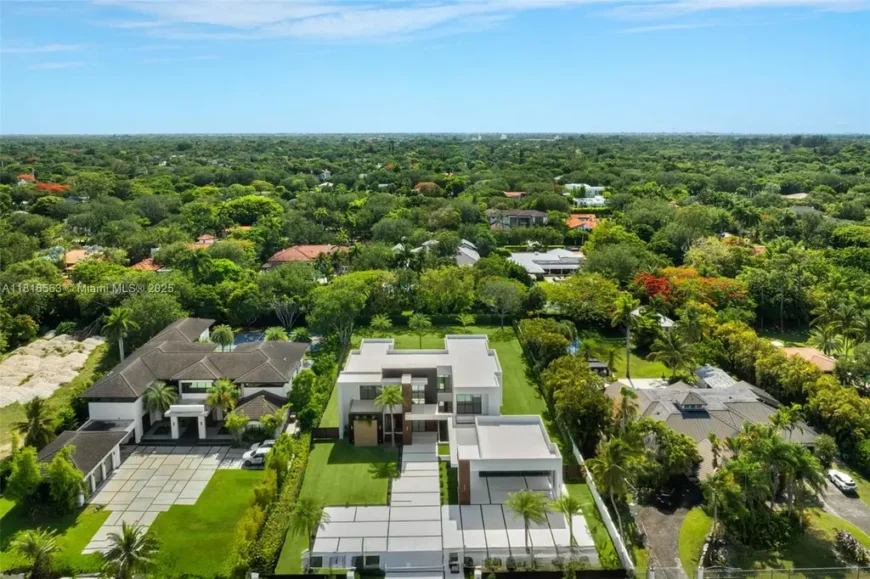
This aerial perspective shows the full layout of the home on a rectangular lot with neighboring properties on either side. The structure extends from a gated driveway at the front to a pool and landscaped yard at the rear.
Listing agent: Michael Martinez @ One Sotheby’S International Realty, info provided by Coldwell Banker Realty






