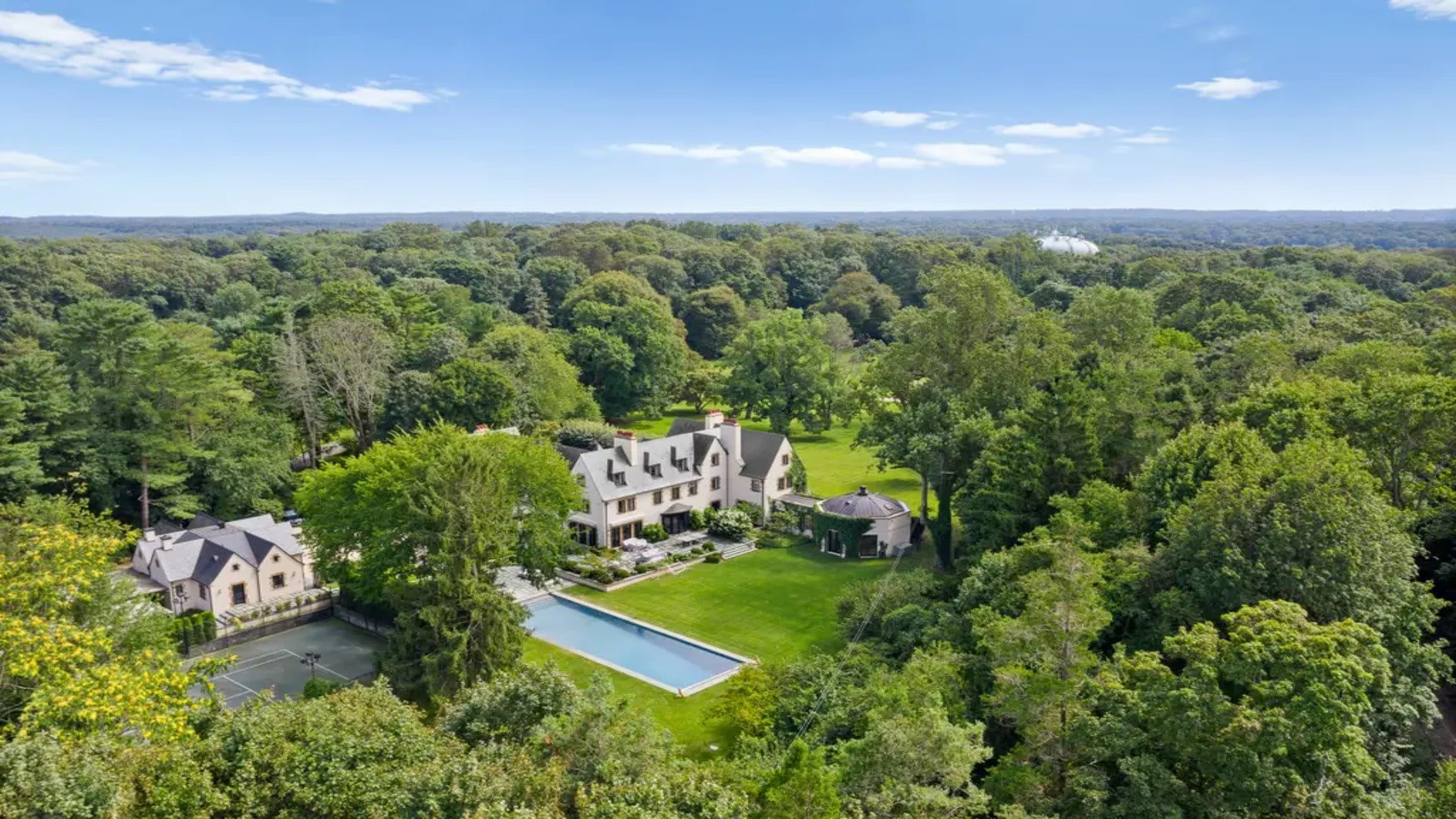
Would you like to save this?
New York’s historic mansions are more than just homes; they’re time capsules of splendor and stories. Nestled in scenic nooks from the lush Hudson Valley to the serene shores of Long Island, these grand estates paint a vivid picture of the state’s rich past. Whether it’s a stately colonial residence or a lavish Gilded Age villa, each mansion has its own tale, filled with fascinating characters and events that shaped the region. Today, these architectural gems continue to captivate those who walk their hallowed halls, offering a tangible connection to a time when elegance and opulence defined the Empire State.
1. 1926 French Normandy-Inspired Estate
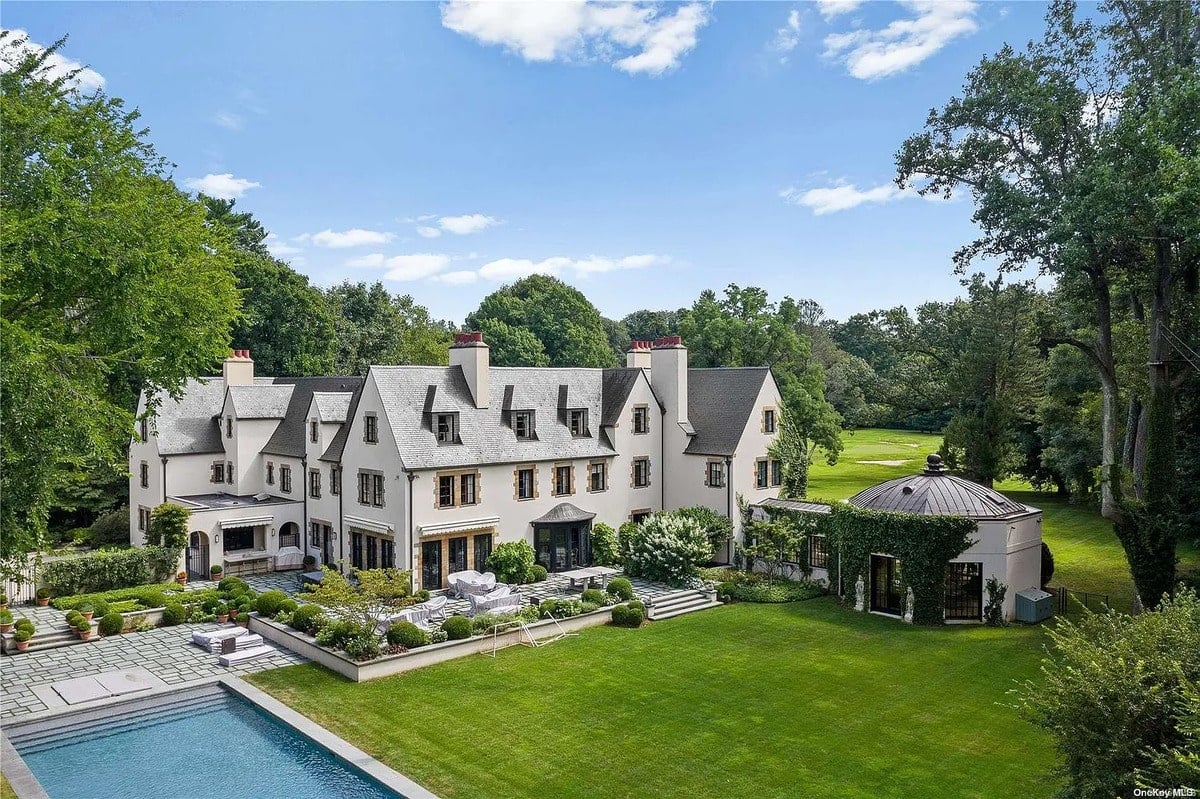
Architects Delano and Aldrich designed the mansion in 1926 for J.D Lyons, set on a 6.33-acre lot in the prestigious Village of Matinecock. Modern enhancements by Architect Oliver Cope, Interior Designer Miles Redd, and Landscape Architect Ed Hollander complement its original architecture. The home includes 10 bedrooms, 12 bathrooms, and boasts a unique octagonal addition. Features like antique parquet wood floors, 12 fireplaces, and fine paneling and moldings highlight its historical significance. Facilities include a pool, pool house, tennis court, outdoor kitchen, gardens, and terraces. The property is valued at $9,875,000.
Where is Locust Valley, NY?
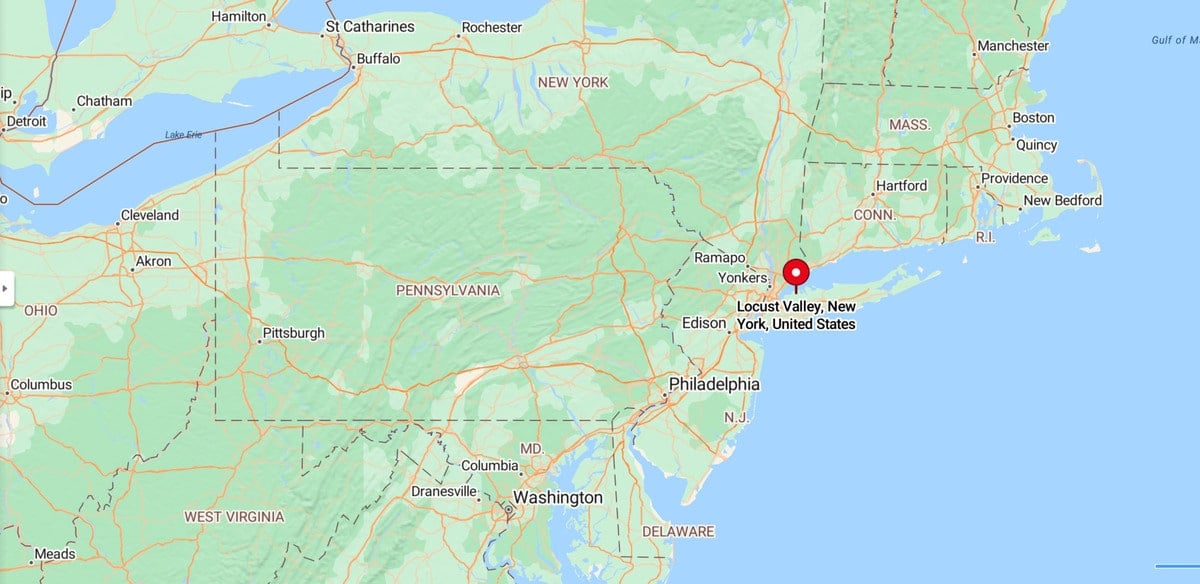
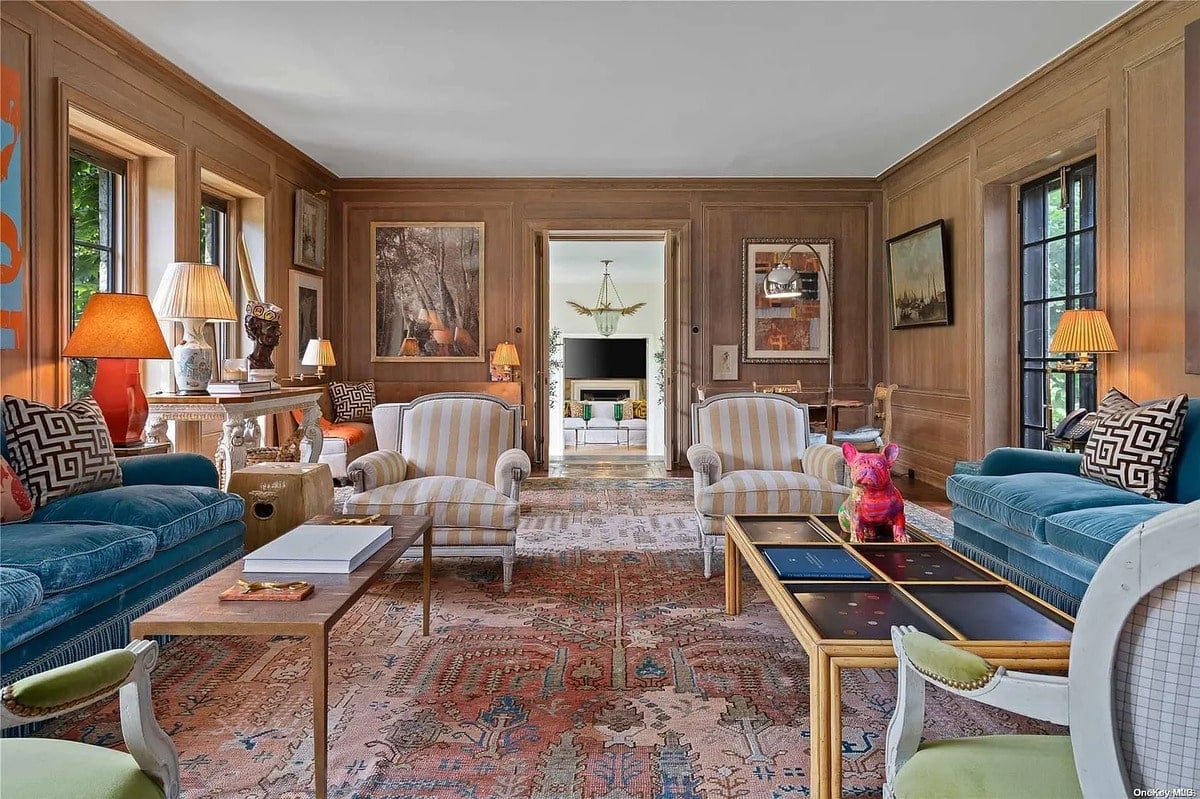
Rich wooden paneling lines the walls of the living area, providing a warm and sophisticated ambiance. Plush seating, including striped and solid sofas, is arranged around a central coffee table, ideal for both relaxation and entertaining guests. The room features multiple art pieces and decorative lamps that add character and warmth. A large Oriental rug anchors the space, blending the colorful furniture and decor elements together. Visible through the doorway is a view into another elegantly styled room, enhancing the open and airy feel of the mansion.
Dining Room
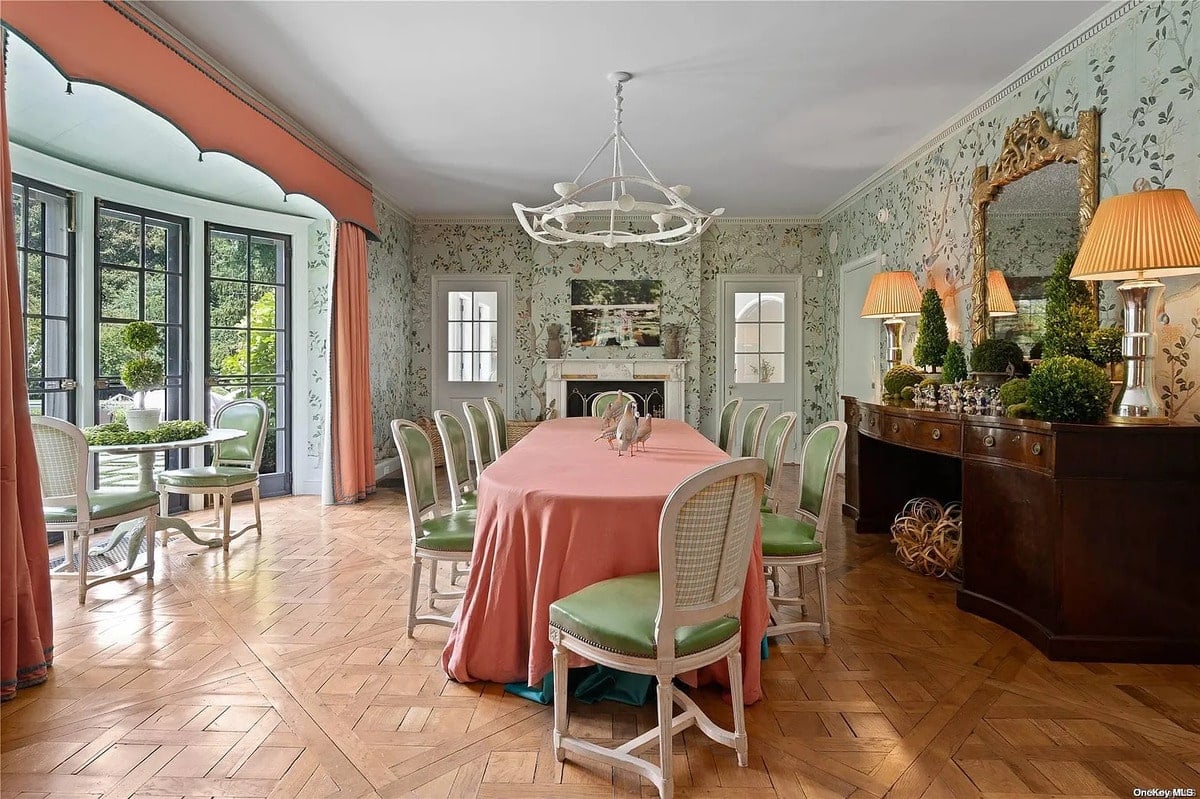
The dining room boasts a large table capable of seating multiple guests, covered with a peach tablecloth that complements the green chairs. An ornate chandelier hangs above the table, providing soft lighting and a touch of elegance. The walls are adorned with floral wallpaper and framed mirrors, adding depth and artistic flair to the room. French doors open to the outside, allowing natural light to flood the space and offering easy access to the gardens. Herringbone-patterned wood flooring completes the look, providing a classic touch to this dining area.
Kitchen

Functional and stylish, the kitchen features dual marble countertops and a wide range of modern appliances, including a stove with a red knob detail. Gray cabinetry provides ample storage and is accented with glass-fronted doors for displaying kitchenware. The central island serves as additional workspace and a casual dining area. Tiled flooring in a light tone keeps the space feeling fresh and clean. Green doors add a pop of color, leading to adjacent areas of the home for easy meal service.
Bedroom

Would you like to save this?
This master bedroom features unique turquoise wall paneling with intricate moldings, creating a luxurious and calming atmosphere. The centerpiece is a large bed with a red velvet headboard, adding a rich contrast to the light walls. An ornate fireplace with a marble surround provides warmth and a focal point in the room. Vintage furnishings and decorative lamps enhance the room’s elegant charm. Large mirrors and doors integrate seamlessly into the wall paneling, reflecting light and expanding the space visually.
Outdoor Patio

Surrounded by lush greenery, the outdoor patio is a serene space for dining and relaxation. The area is equipped with a large dining table and multiple chairs, perfect for outdoor meals and gatherings. Paved with symmetrical stone slabs and bordered by manicured hedges, the patio maintains a neat and structured garden look. An arched entryway leads to additional garden spaces, inviting exploration. Overhead, a striped awning provides shade, making the area functional in various weather conditions.
Pool Area

A large rectangular swimming pool serves as the centerpiece of the beautifully landscaped outdoor area. It is framed by a neatly manicured lawn and bordered by lush garden beds and mature trees, which provide privacy and a tranquil setting. Elegant loungers line the poolside, perfect for relaxation and sunbathing. The overall design is sophisticated, with clean lines and a spacious layout that complements the mansion’s historic architecture. This setting not only enhances outdoor living but also offers a picturesque retreat within the estate grounds.
Source: Coldwell Banker
2. 1790 Colonial Mansion

Smithfield Farm spans 118 acres in the Hudson Valley, centered around a restored 1790 Colonial main house with a brick exterior and grand center hall. The residence includes a 27-foot living room, a sunroom with expansive windows, and original 18th-century wood paneling in the dining and billiards rooms. It features 12 bedrooms, 8 bathrooms, and modern amenities such as central air conditioning and multiple wood-burning fireplaces. Outdoor facilities include a heated gunite pool, a tennis court, and equestrian facilities with a polo field and 28 stalls. The property, valued at $7,750,000, combines historic charm with luxury living on a grand scale.
Where is Amenia, NY?
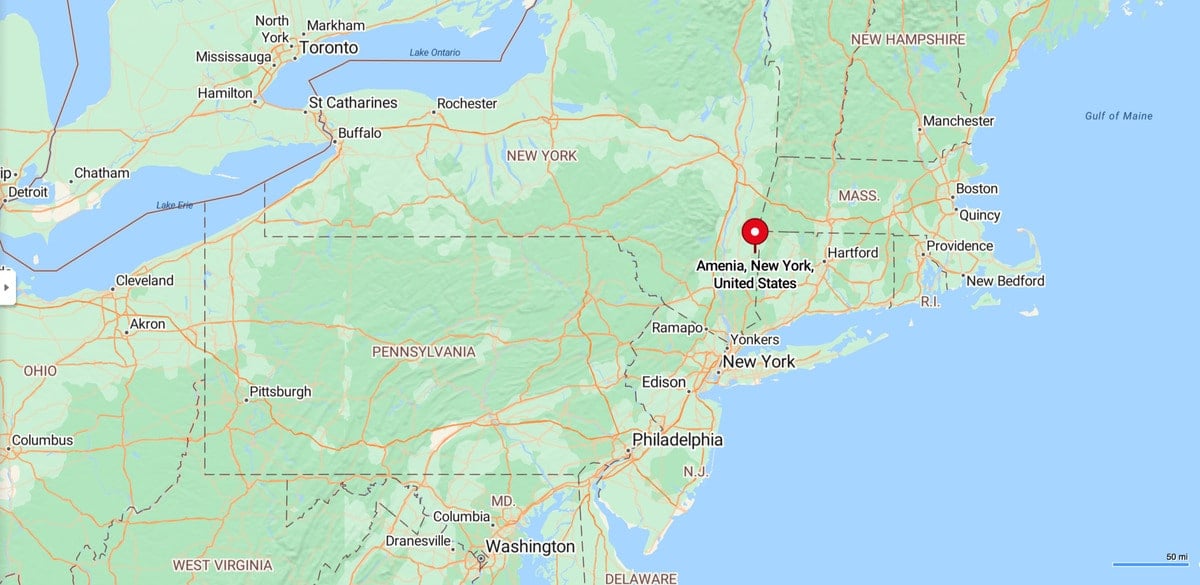
Amenia, NY is a small town in Dutchess County, nestled in the scenic Hudson Valley. Surrounded by rolling hills and farmland, it is known for its rural charm and outdoor recreational activities. The town is home to the renowned Wassaic Project, an artist residency and exhibition space that draws creatives from across the country. With its historic character and proximity to the Harlem Valley Rail Trail, Amenia attracts visitors looking for a peaceful getaway. Located near the Connecticut border, it offers a blend of natural beauty and cultural experiences.
Living Area

In the living area, the atmosphere is welcoming, highlighted by soft yellow walls and coordinated colorful upholstery. A white marble fireplace adds a classic touch, while the mix of patterned and solid-colored sofas offers varied seating options. Windows dressed in long, striped drapes fill the room with natural light, enhancing the bright and airy feel. Historical artwork and a traditional wooden cabinet with intricate detailing lend a sense of elegance to the space. Carpeting throughout ties the room together, providing comfort and warmth underfoot.
Dining Room
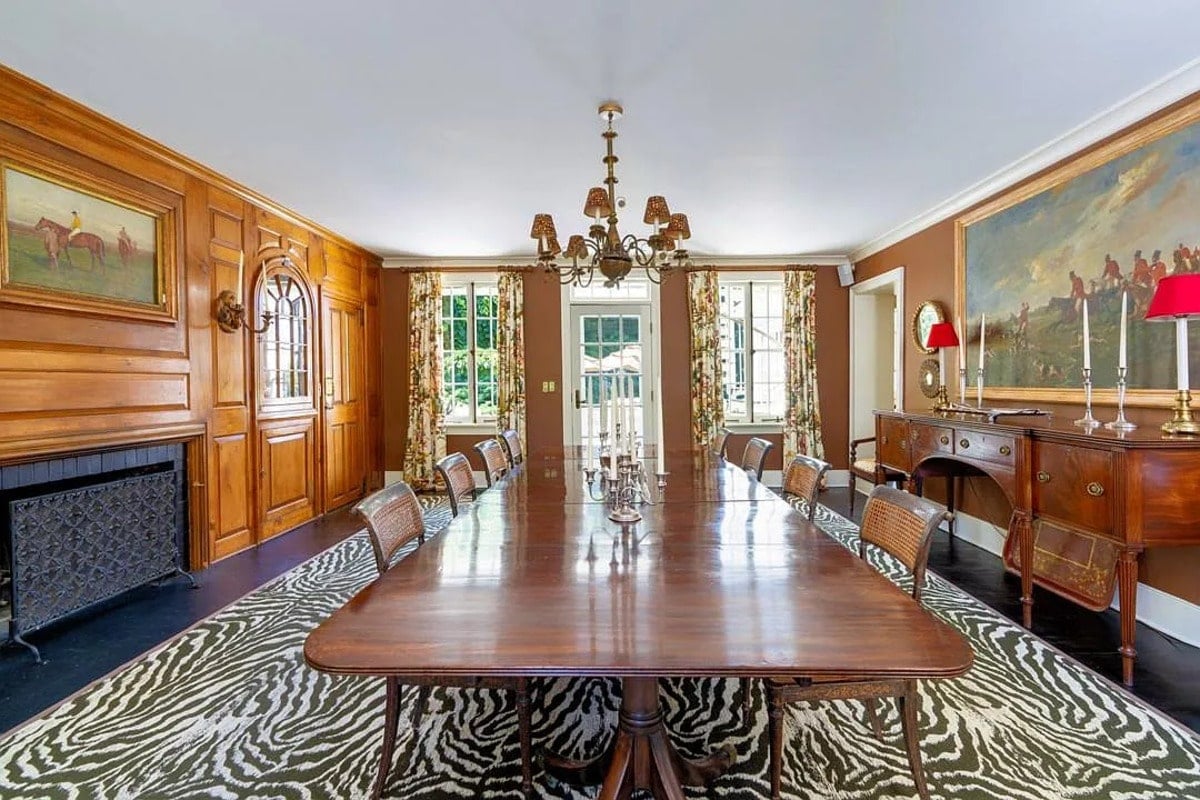
Wood paneling and an expansive wooden dining table define the stately dining room, offering a view of the outdoor greenery through French doors. A striking patterned rug under the table contrasts with the polished wood floors, adding a modern twist to the traditional decor. The room is equipped for large gatherings, with ample seating and a classic chandelier overhead for illumination. Historical paintings and decorative lamps enhance the ambiance, creating a refined dining experience. The room’s layout facilitates flow into adjoining areas, making it ideal for entertaining.
Main Kitchen

The main kitchen combines functionality with rustic charm, featuring white cabinetry and a large central island with a butcher-block top. State-of-the-art appliances, including a professional-grade stove, make it a chef’s delight. The kitchen is bathed in natural light from windows overlooking the garden, which also provide easy access to outdoor dining areas. Striped wallpaper and wooden floors give the space a cozy, inviting feel. An informal dining area adjacent to the kitchen makes it ideal for casual meals and gatherings.
Pantry

Located in the guest apartment, this pantry showcases a clean, minimalist design with modern white cabinetry and stainless steel appliances. A large wooden table serves as both a preparation area and informal dining space. The room’s vaulted ceiling with exposed beams adds architectural interest and a sense of openness. Neutral tones and simple furnishings ensure that the focus remains on functionality and clean design. This kitchen is equipped to provide guests with all the conveniences of home during their stay.
Bedroom
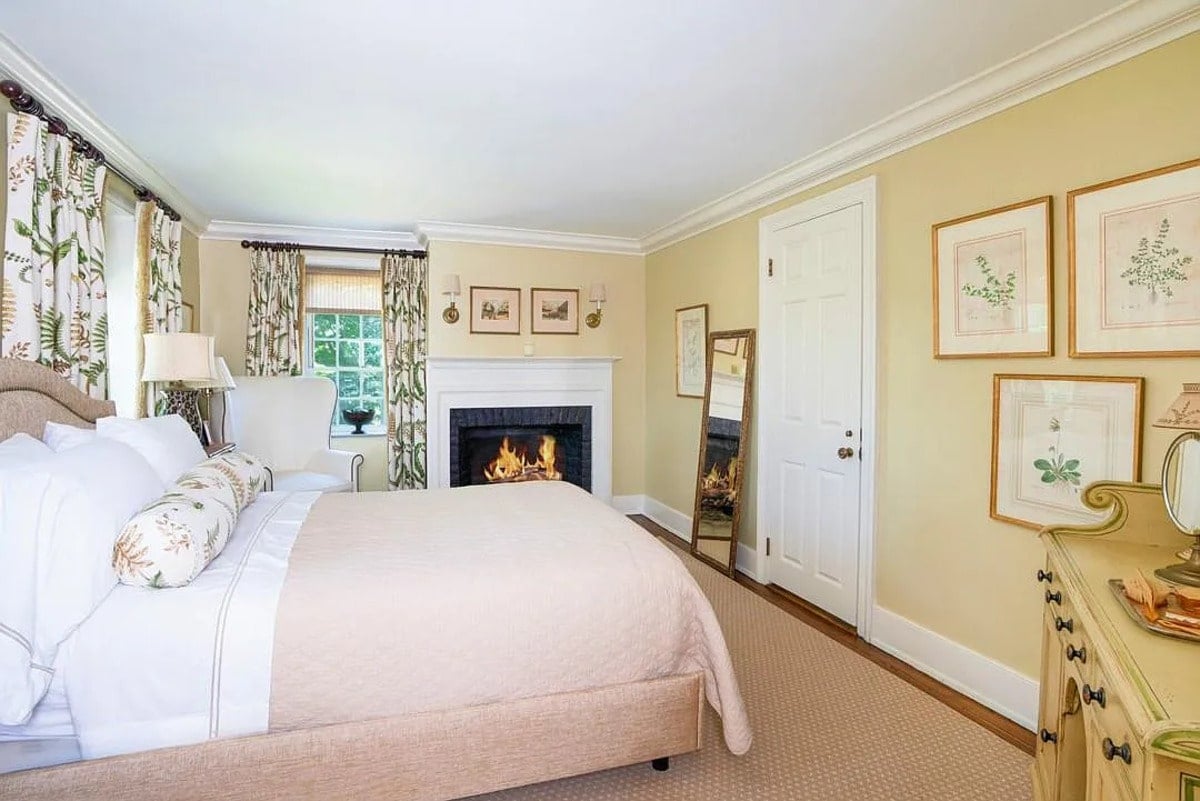
Featuring a soothing palette of light yellows and greens, the master bedroom is designed for relaxation. A plush bed faces a working fireplace, providing warmth and a focal point in the room. Windows adorned with floral curtains overlook the estate’s grounds, offering serene views. The room includes a seating area for reading or relaxation, complemented by traditional furnishings and decorative prints on the walls. This bedroom combines comfort with the subtle luxury befitting a historic estate.
Game Room
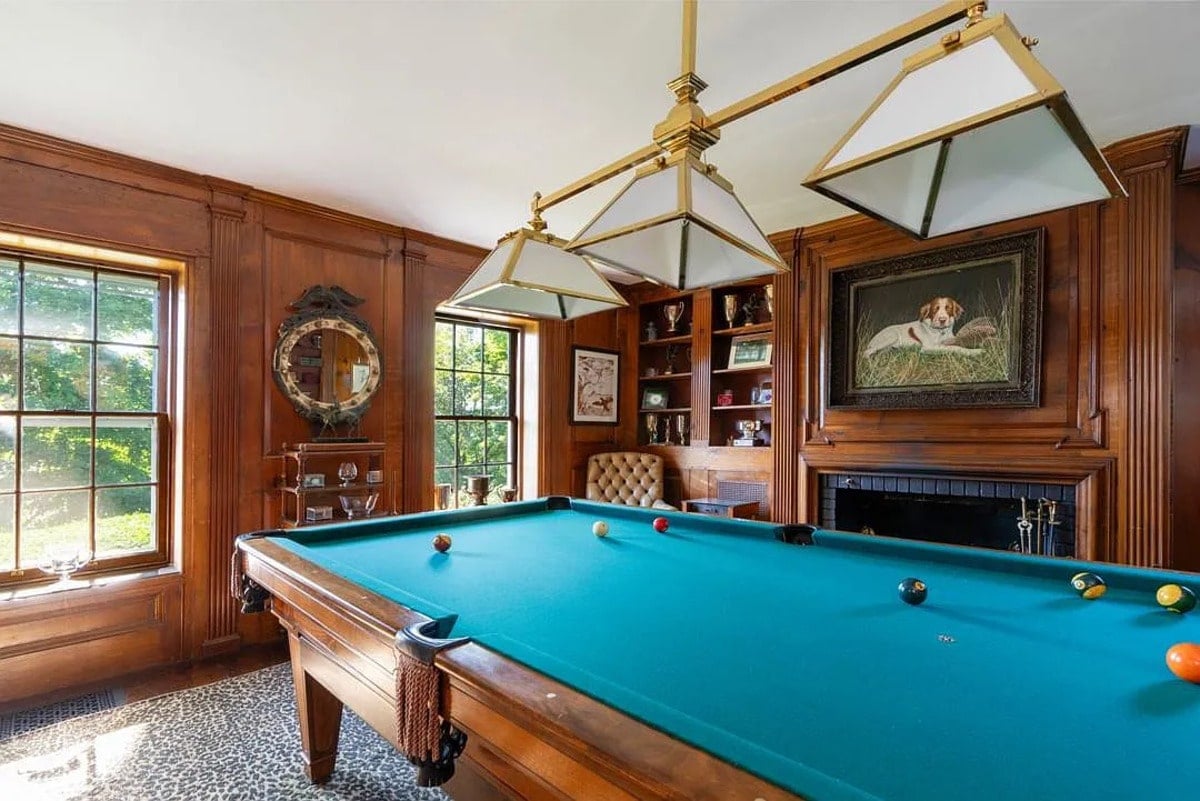
Rich wood paneling and a deep green billiard table center the billiards room, creating a focal point for leisure and entertainment. Large windows allow natural light to enhance the warmth of the wood tones throughout the room. A patterned rug under the table adds a touch of contemporary style to the classic decor. The room also features a built-in bookshelf and historical artwork, contributing to its refined yet relaxed atmosphere. This space is ideal for socializing and enjoying casual games.
Outdoor Pool Area
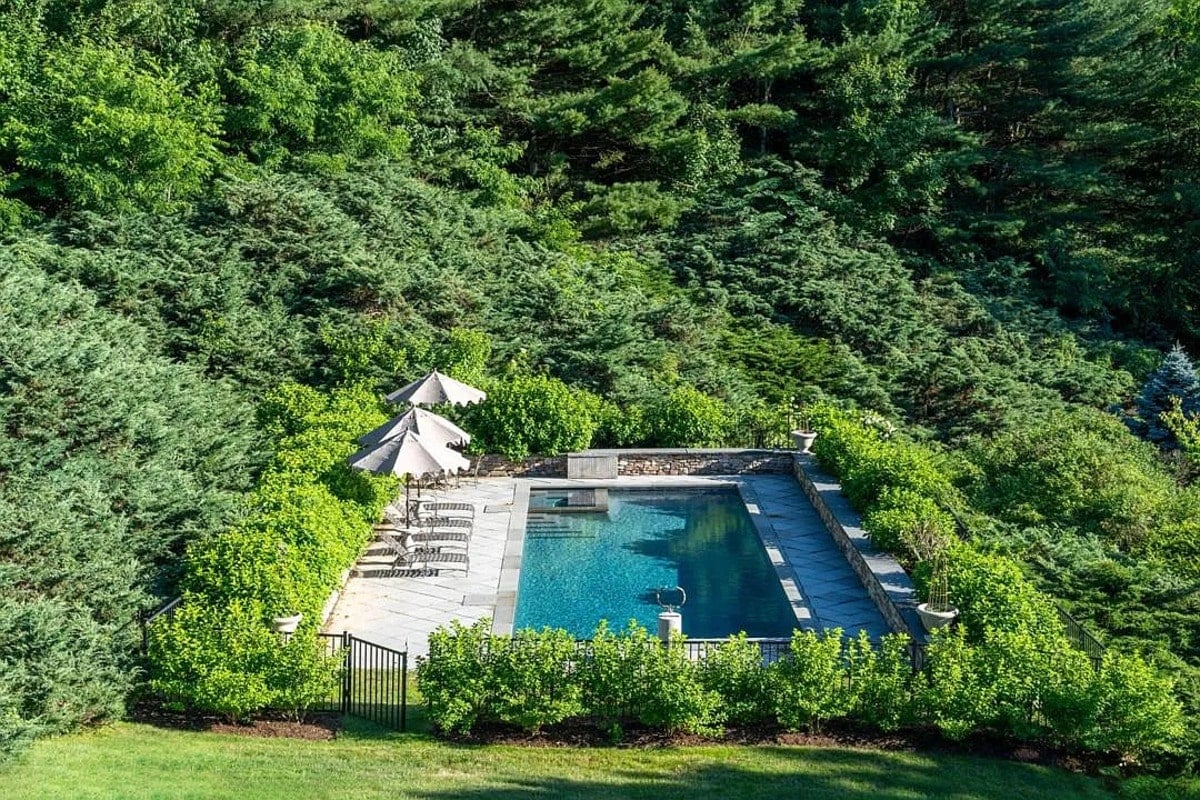
Set against a backdrop of dense greenery, the outdoor pool area is a tranquil retreat within the estate. The rectangular pool is surrounded by a stone terrace, equipped with loungers and shaded areas for relaxation. Manicured hedges and strategic plantings provide privacy and enhance the secluded feel of the space. This area is designed for both leisure and entertaining, complete with a poolside dining setup. The serene environment makes it a perfect spot for enjoying the outdoors in privacy and comfort.
Source: Coldwell Banker
3. 1898 Manor House
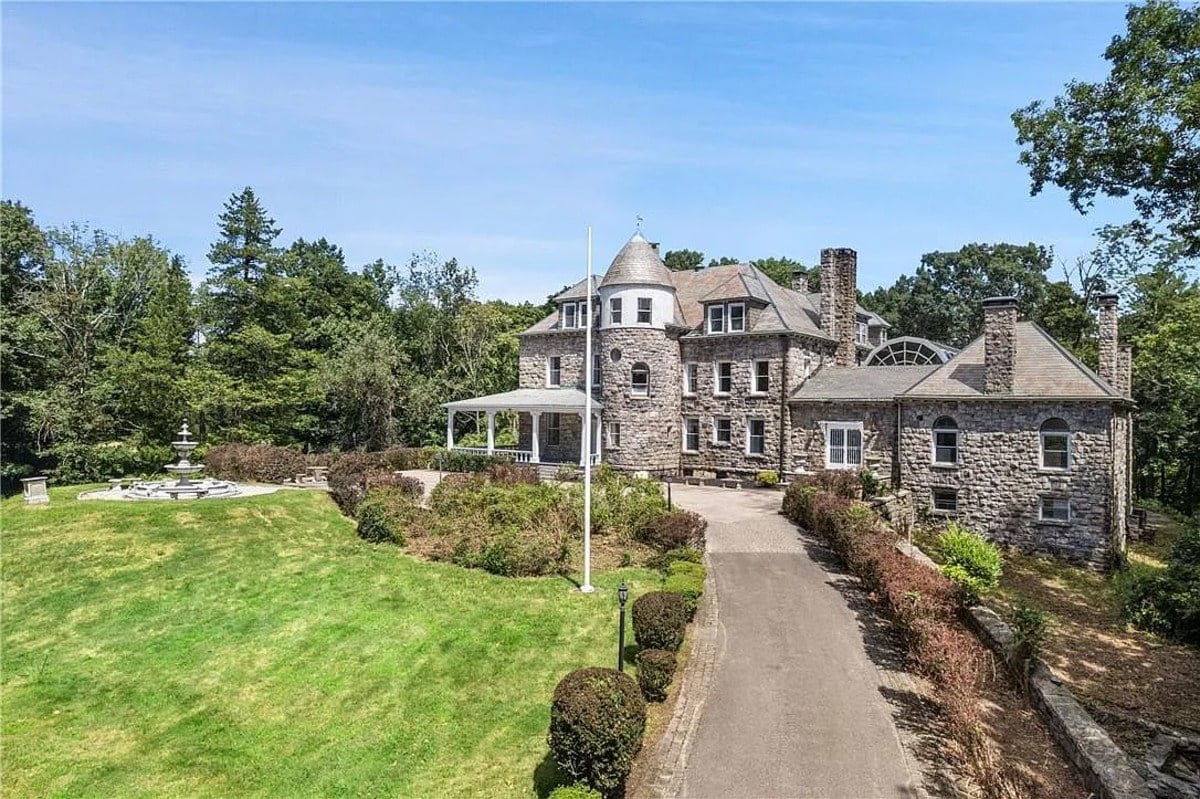
Own a piece of history with “The Manor House,” built in the 1890s for Walter Law, founder of Briarcliff Manor. The estate spans 9.3 acres and features a 15,530 square foot residence with 14 bedrooms and 8 bathrooms. It includes a private entertainment hall, bar, atrium, and an indoor pool, along with preserved wood paneling imported from The Baxter Church in England. In 1928, it served as a clubhouse with a golf course, and hosted a boxing match in the early 1930s. The landscape, partially designed by the Olmsted Brothers, features waterfalls, retaining walls, statues, gazebos, and greenhouses. Valued at $2,900,000, this property combines historical significance with luxurious living.
Where is Briarcliff Manor, NY?
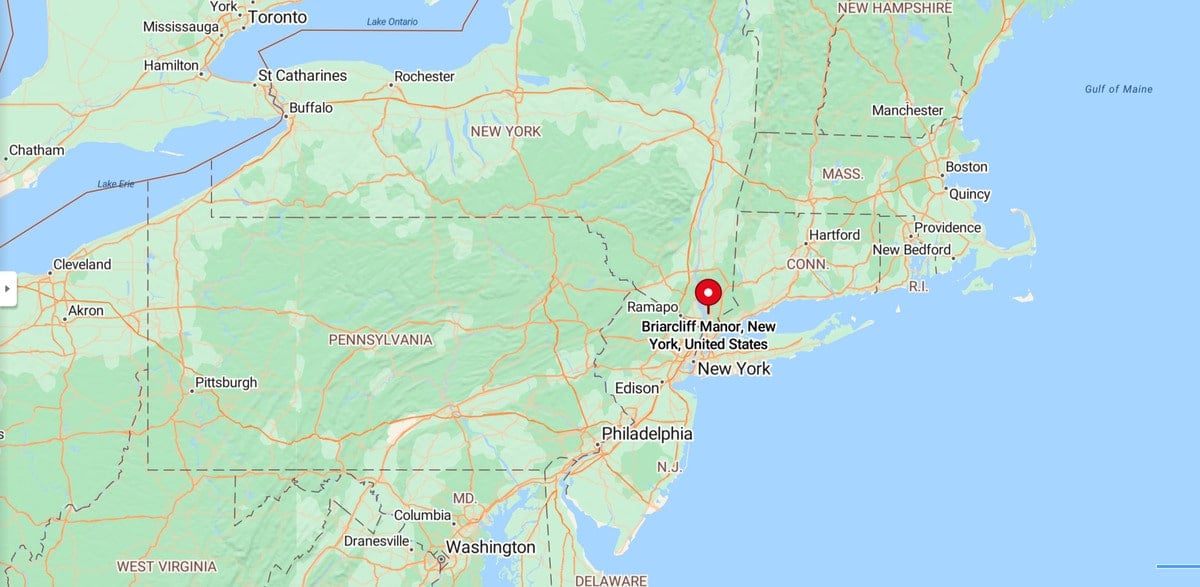
Would you like to save this?
Briarcliff Manor, NY is a picturesque village in Westchester County along the Hudson River. With tree-lined streets, elegant homes, and a strong sense of community, it is known for its suburban charm. The village boasts excellent schools, parks, and access to outdoor activities like hiking and boating. Located just 30 miles north of Manhattan, it provides a tranquil escape while remaining convenient for commuters. Briarcliff Manor’s historic sites and vibrant local businesses make it a sought-after place to live.
Entry Hall
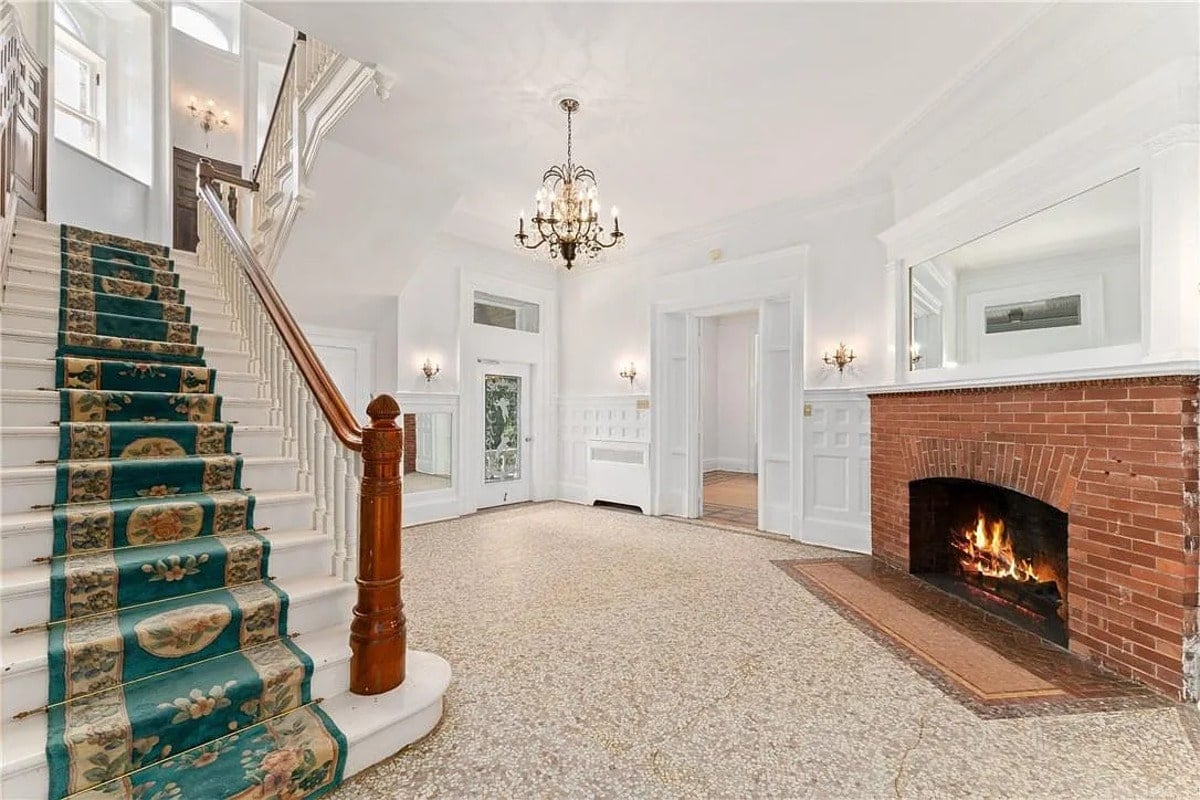
Upon entering the mansion, visitors are greeted by a spacious entry hall that sets a tone of grandeur. The staircase, adorned with a unique floral-patterned carpet, adds a touch of elegance, while the polished wooden banister provides a warm contrast. White walls and a high ceiling enhance the feeling of openness. A traditional fireplace with a brick surround serves as a focal point, adding warmth to the welcoming space. Decorative sconces and a classic chandelier ensure the area is well-lit, highlighting its architectural details.
Formal Living Room
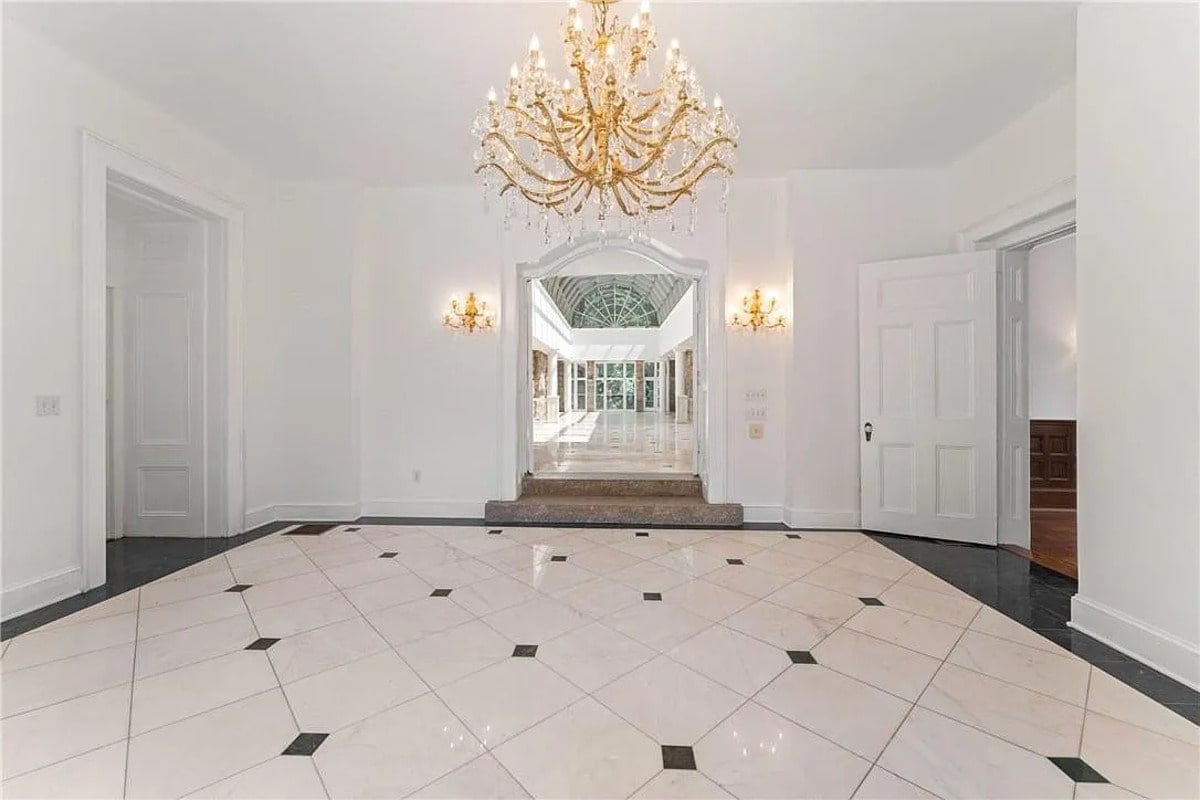
This formal living room is designed for comfort and sophistication. The room features a large marble fireplace that anchors the space, providing a cozy gathering spot. Floor-to-ceiling windows fill the room with natural light, offering views of the lush surroundings. Elegant chandeliers hang from the ceiling, complementing the minimalist decor. The room’s neutral color palette and plush carpeting create a tranquil environment for relaxation or socializing.
Main Kitchen
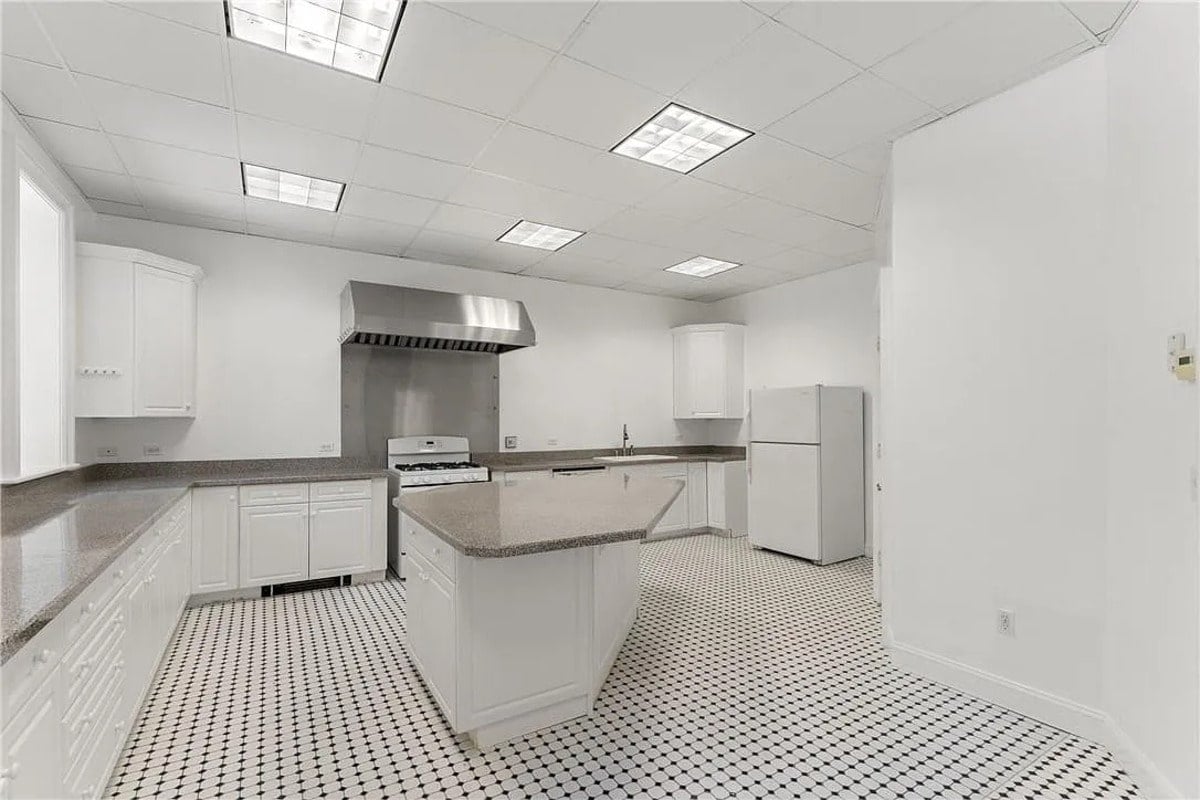
The main kitchen is spacious and functional, equipped with modern appliances and ample counter space. White cabinetry and a contrasting black-and-white checkered floor give it a timeless look. An industrial-sized hood over the stove points to the kitchen’s capacity for catering large events. Recessed lighting and a bright, airy feel make the space welcoming. The kitchen’s layout facilitates easy movement and efficient meal preparation.
Indoor Pool
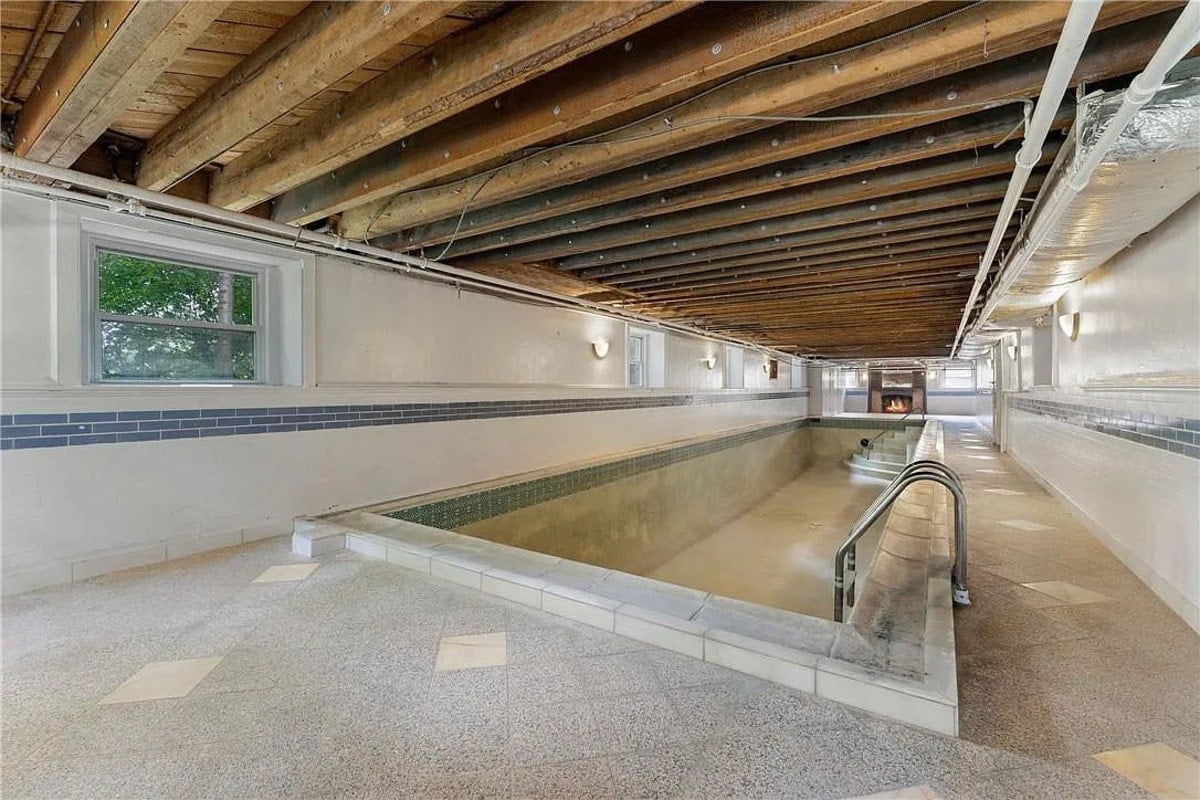
The indoor pool area is a remarkable feature of the house, showcasing the property’s unique amenities. Exposed beams overhead reveal the structure’s original architecture, offering a rustic touch amidst the otherwise refined interior. The pool is sizable, suitable for laps and leisurely swims alike. Natural light streams in through windows along the side, illuminating the space during the day. Adjacent to the pool area is a fireplace, making it a year-round recreational spot.
Aerial View of the Estate
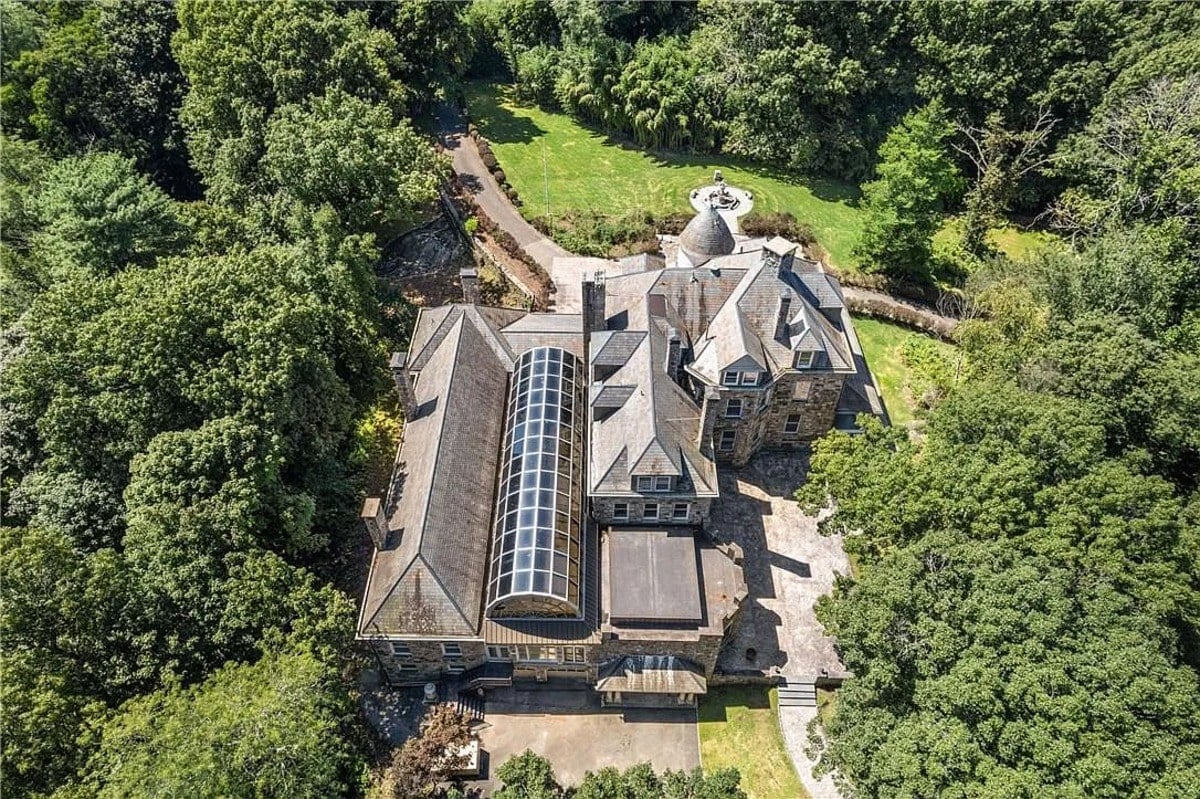
From an aerial perspective, the mansion’s expansive layout and its integration into the surrounding landscape are evident. The building features a distinctive stone facade and multiple architectural elements that reflect its historic character. Lush greenery encircles the home, providing privacy and a serene natural environment. The glass-covered structure attached to the main building hints at a modern addition, likely serving as a conservatory or sunroom. This bird’s-eye view underscores the estate’s grand scale and its blend of traditional and contemporary designs.
Source: Coldwell Banker
4. 1922 Irvington Stone Mansion
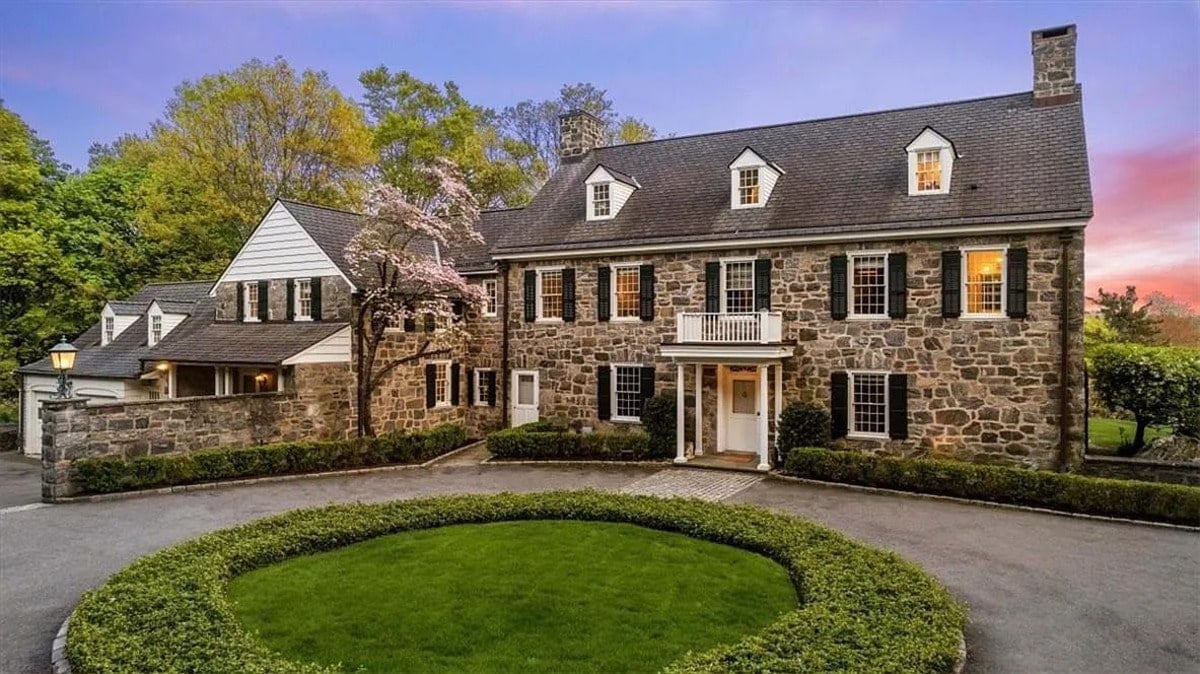
Commanding nearly 4 acres in the Ardsley Park neighborhood of Irvington, NY, this stone mansion from 1922 exudes historic charm combined with modern updates. Featured originally in Country Life magazine as a “small estate,” the residence maintains a perfect blend of original architectural details and contemporary renovations. A convenient 45-minute train ride from the nearby Ardsley-on-Hudson station to Grand Central connects residents to New York City. The property features a 6,523 square foot home with 6 bedrooms and 6 bathrooms, enhanced by a wraparound terrace offering panoramic views, mature trees for privacy, stone walls, and a small pond. Priced at $3,995,000, it presents a unique opportunity for luxurious living steeped in history, with close proximity to Ardsley Country Club and Halsey Pond.
Where is Irvington, NY?
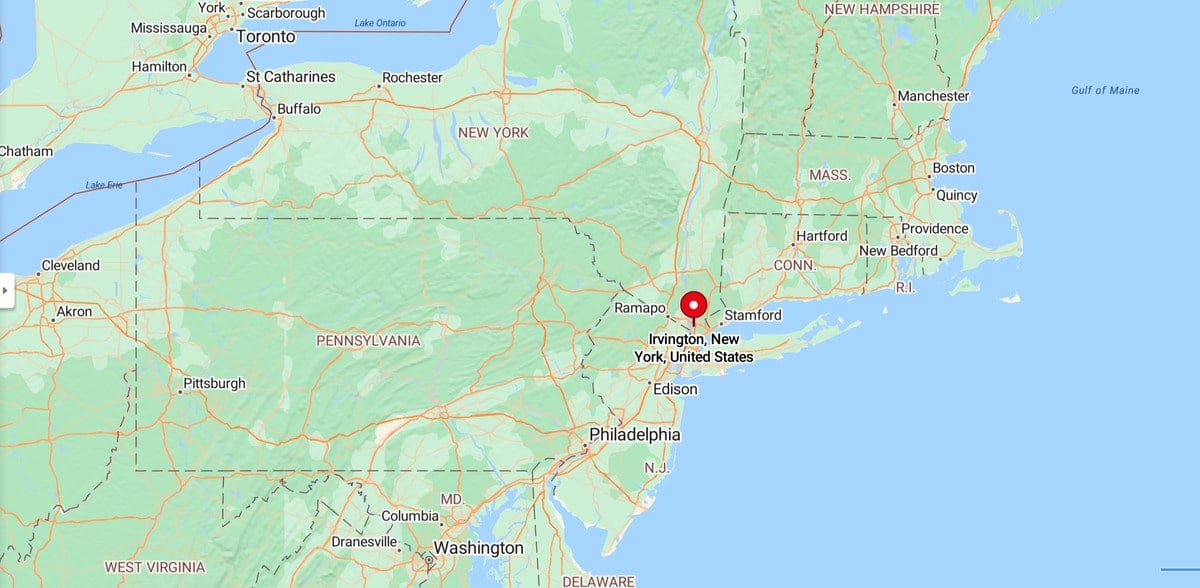
Irvington, NY is a historic village in Westchester County, situated along the eastern banks of the Hudson River. Famous for its scenic riverfront, it features beautiful parks, charming shops, and excellent dining options. Irvington is home to landmarks like the Armour-Stiner Octagon House and the scenic Old Croton Aqueduct Trail. The village offers a blend of small-town warmth and cultural richness, making it a desirable place to visit or reside. Just 20 miles from New York City, it combines convenience with a relaxed, picturesque setting.
Living Area
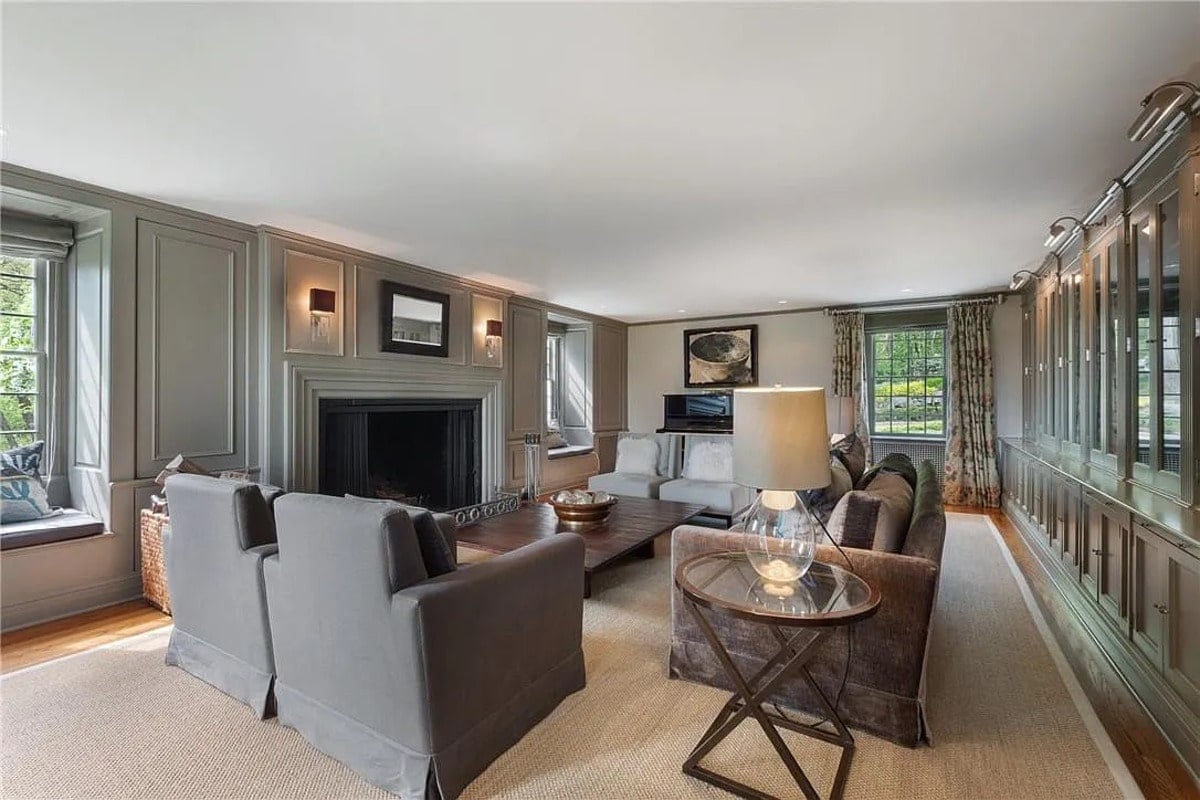
You’ll find a spacious living room equipped with a traditional fireplace that serves as a focal point, complemented by understated built-in cabinetry that lines one wall, providing both display and storage solutions. Large windows on either side of the room flood the space with natural light, highlighting the soothing, neutral color palette. Comfortable seating is strategically placed to foster conversation while allowing easy movement throughout the room. Hardwood floors add a touch of warmth to the overall feel of the room, making it an inviting space for both relaxation and entertaining guests.
Dining Room
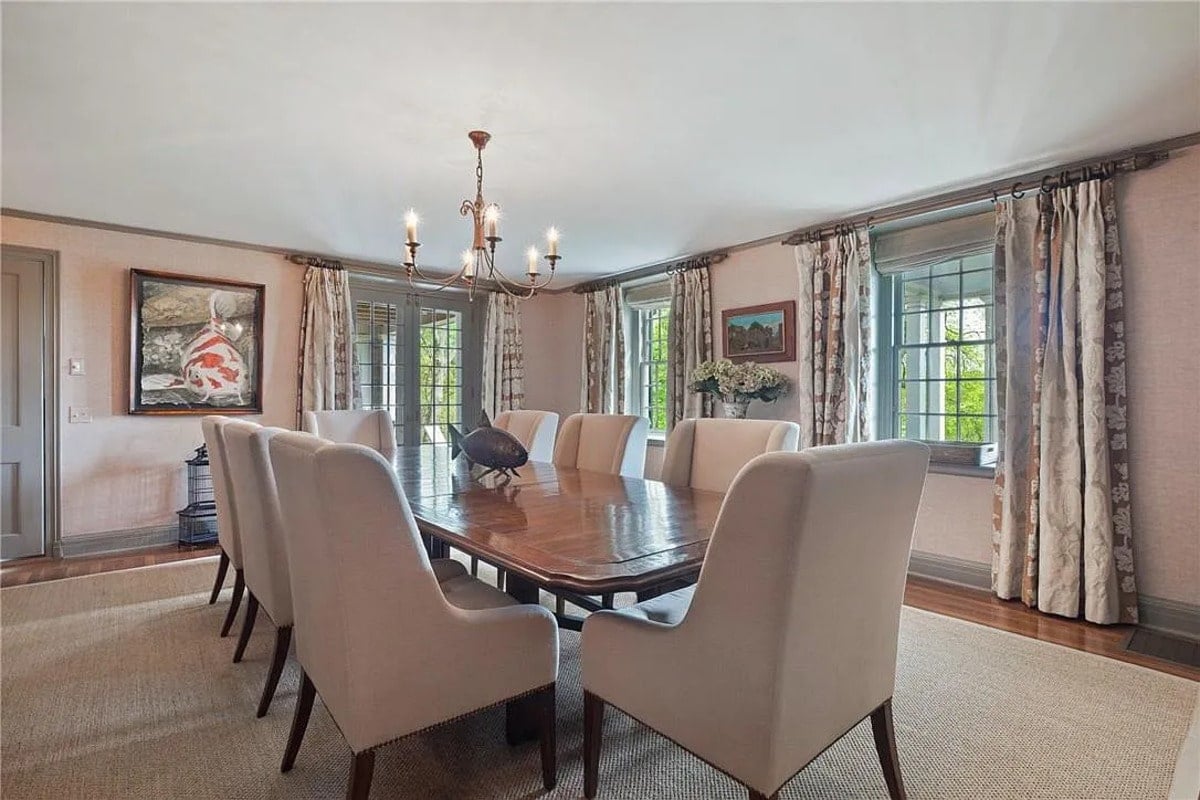
The dining room boasts a large wooden table centered beneath a classic chandelier, providing ample space for formal meals. Surrounding the table, comfortable chairs invite diners to linger over meals. Large windows dressed with elegant drapes offer views of the surrounding greenery and infuse the room with natural light, enhancing the dining experience. The room’s decor is completed with a couple of art pieces that add a personal touch without overwhelming the space. It’s an ideal setting for hosting dinner parties or enjoying quiet family dinners.
Kitchen
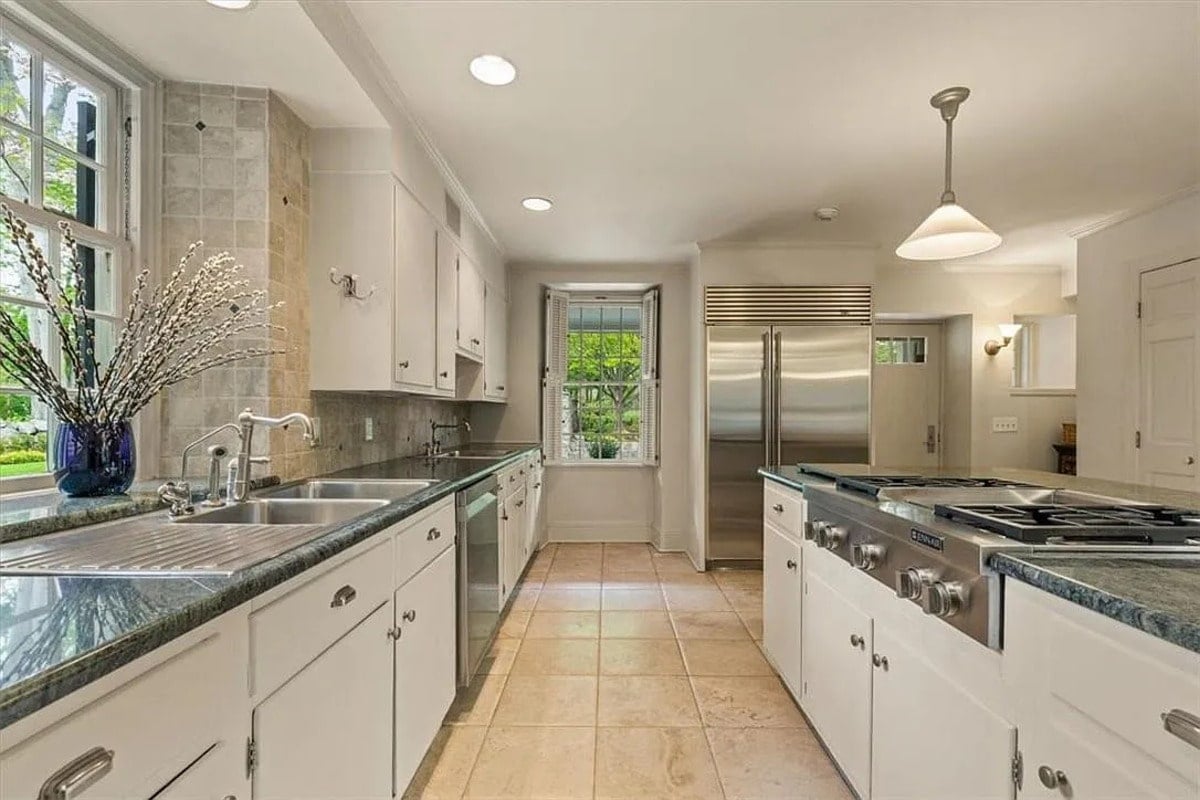
This kitchen features a functional layout with extensive countertop space and modern appliances, making meal preparation easy and efficient. White cabinetry and light-colored stone countertops give the room a bright and airy feel. A small window above the sink allows one to gaze outside while doing kitchen tasks, adding a pleasant backdrop. The kitchen is equipped with a dual oven setup, accommodating for large meals or events. It’s a practical space that combines modern conveniences with timeless design elements.
Master Bedroom
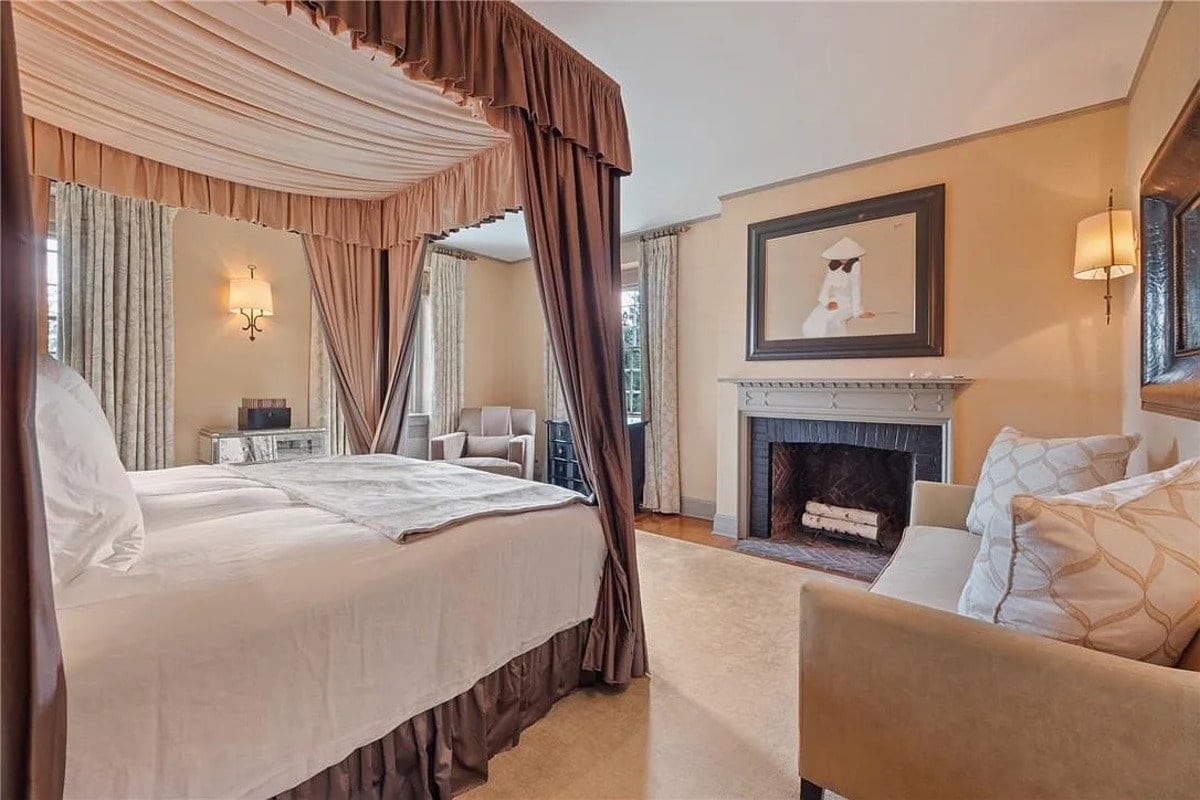
In the master bedroom, luxury meets comfort with a large bed draped in regal canopies, creating a focal point in the room. A fireplace adds a cozy element to the space, perfect for colder nights. Adjacent sitting areas provide space for relaxation or reading, illuminated by natural light from large windows. The room’s layout allows for privacy while still being spacious and airy. This bedroom serves as a private retreat, offering all the comforts needed for rest and rejuvenation.
Game Room

The game room is outfitted with a full-sized billiard table at its center, promising entertainment and leisure. White walls and minimalist decor focus attention on the play area, while built-in shelving and cabinets around the room offer storage and display options. Natural light from windows brightens the space, enhancing the playful atmosphere. A simple fireplace adds a cozy touch to the room, making it comfortable for year-round use. This room is designed for fun and relaxation, providing a casual place to unwind.
Outdoor Patio
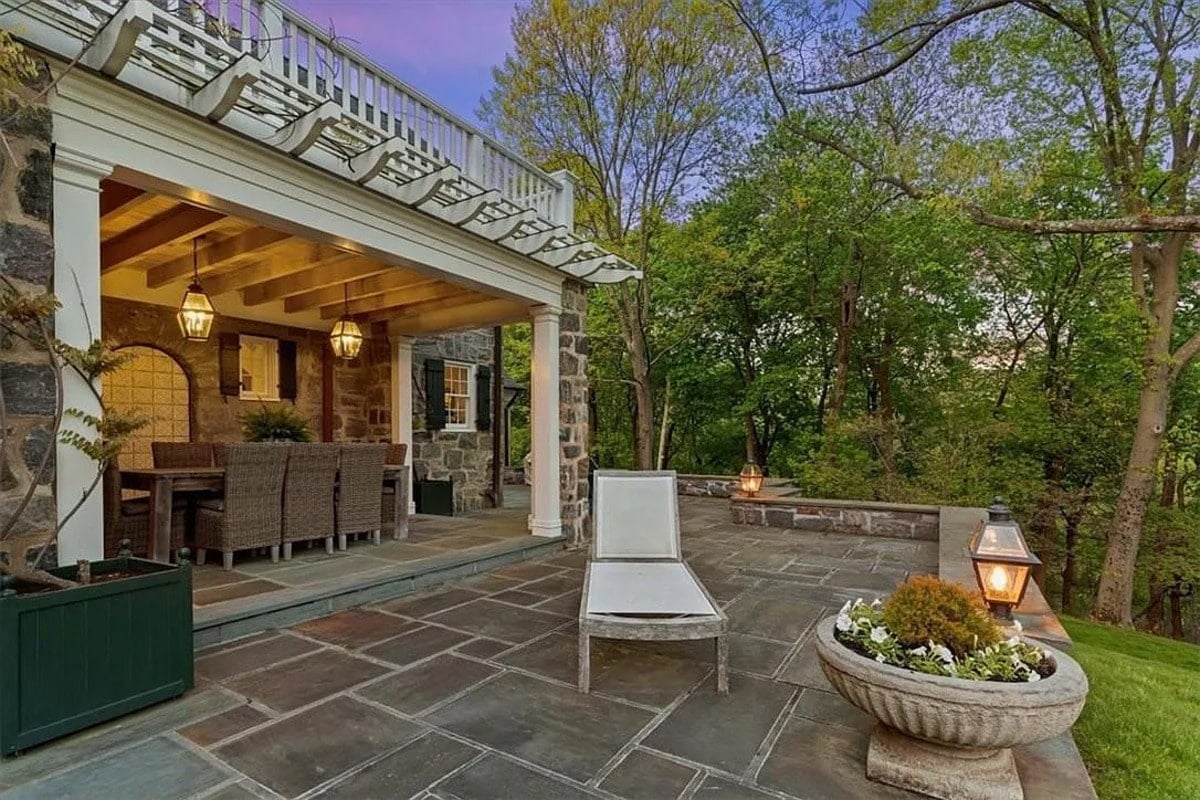
Outside, the covered patio area serves as an extended living space with outdoor furniture arranged for dining and relaxation. Overhead lighting and candles create a warm ambiance for evening gatherings. The stone architecture of the house provides a rustic backdrop to the elegant outdoor furnishings. A large open terrace offers additional space for outdoor activities, surrounded by lush trees and landscaping that ensure privacy. This area is perfect for enjoying the outdoors, whether it’s dining al fresco or simply relaxing in the fresh air.
Source: Coldwell Banker






