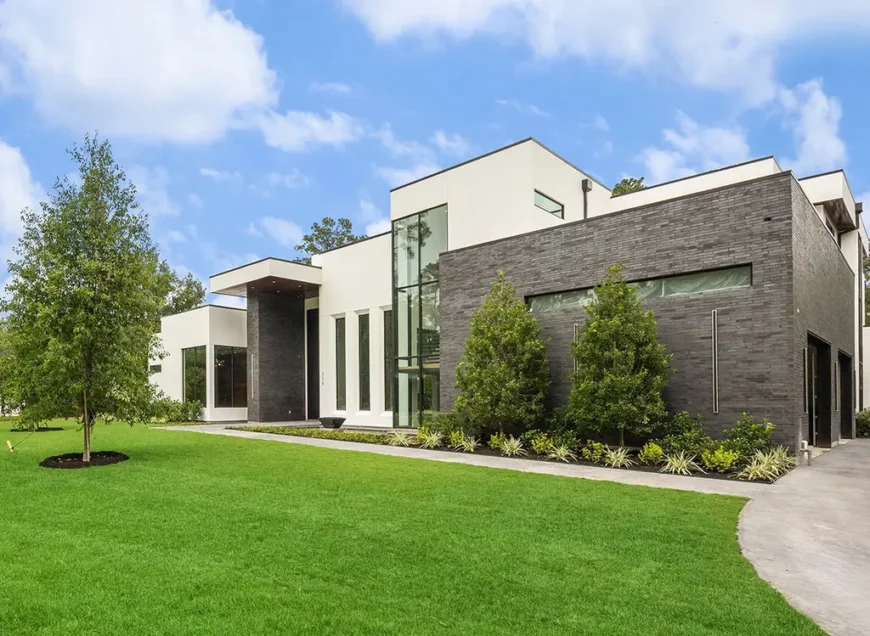
A modern showplace in the heart of Bunker Hill Village, this 14,630-square-foot estate is listed at $12,800,000 and offers 6 bedrooms, 9 bathrooms, and over 47,000 square feet of landscaped grounds. A dramatic 22-foot entry door opens to interiors with soaring 32-foot ceilings, setting the tone for grandeur throughout. Dual state-of-the-art kitchens, two bars, a 12-foot fireplace, and climate-controlled wine rooms on both levels reflect the home’s thoughtful design for entertaining and comfort.
The layout also features a theater on the first floor, two game rooms, and an elevator connecting every level. A 5-car garage complements over 3,000 square feet of covered patios that surround the private spa-style pool and jacuzzi. Combining architectural elegance with everyday ease, this residence delivers luxury in every detail.
Where is Bunker Hill Village, TX?
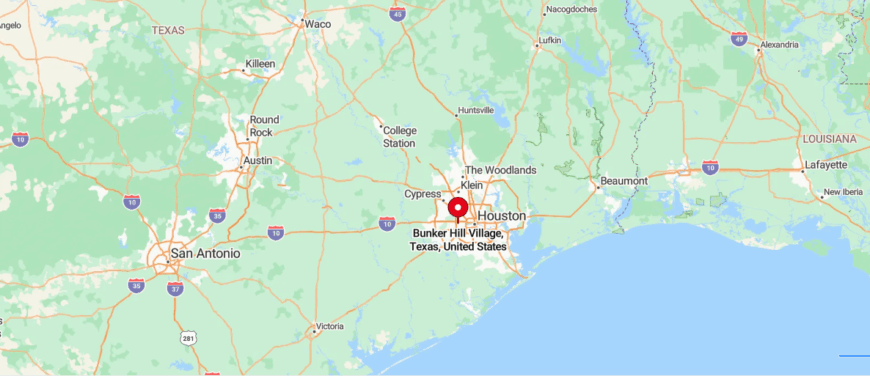
Bunker Hill Village, Texas, is a prestigious residential enclave located about 12 miles west of downtown Houston, nestled within the Memorial Villages area of Harris County. Known for its quiet, wooded streets and spacious lots, Bunker Hill Village offers a suburban retreat with a strong sense of community and top-tier public and private schools.
This city is just a 20-minute drive to Houston’s Galleria shopping district and about 30 minutes from the Texas Medical Center. Residents benefit from nearby access to Memorial Park, Buffalo Bayou trails, and high-end dining and retail in Memorial City, making it an ideal locale for those seeking tranquility without sacrificing city convenience.
Living Room

The living room includes a sectional sofa arranged around a central square rug and a linear fireplace embedded in a tall feature wall. Floor-to-ceiling glass panels open to the outdoor pool and yard. A lofted upper level overlooks the main space with an uninterrupted glass railing.
Family Room
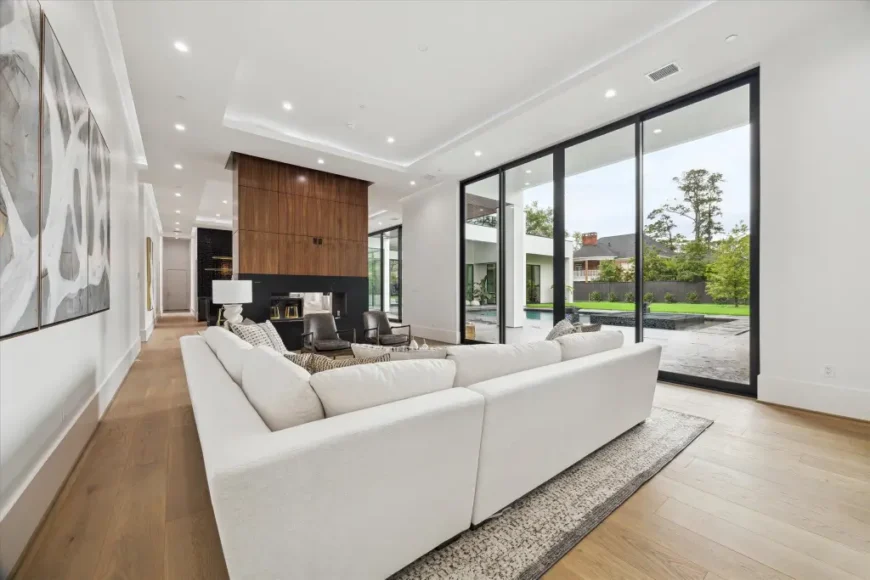
The family room centers around a fireplace set into a wood-paneled wall, with sliding glass doors opening to the pool patio. A large sectional sits opposite two accent chairs and a low-profile coffee table. Recessed ceiling lights provide illumination throughout the space.
Dining Area
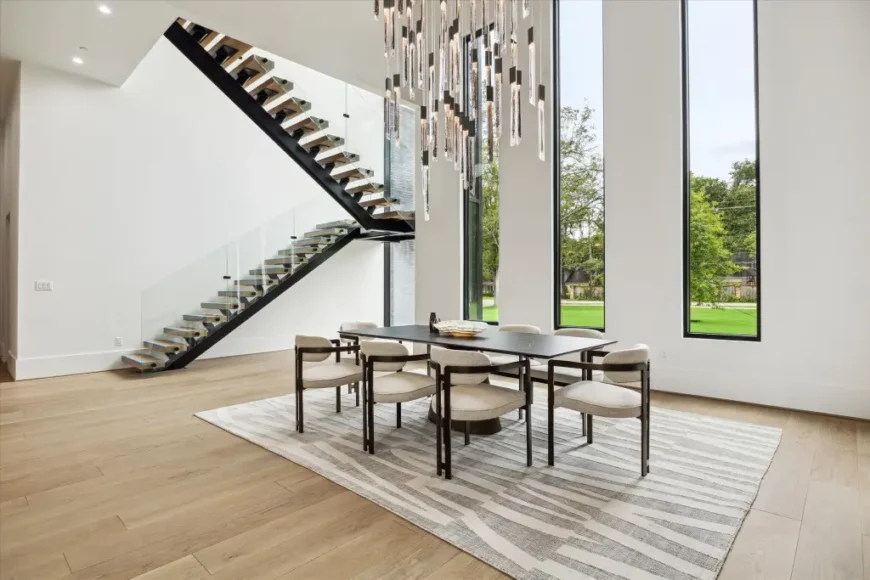
The dining area includes a rectangular table surrounded by eight chairs, set atop a striped rug. Double-height windows frame views of the lawn and trees. A floating staircase with glass railing rises beside the seating area.
Dining Room
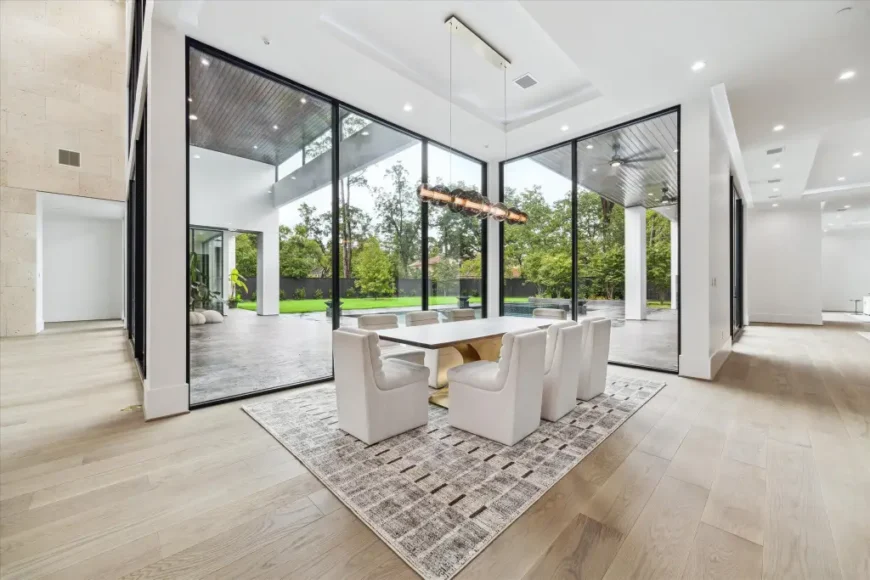
The dining room features a six-seat table placed on a textured rug beneath a linear pendant light. Glass walls surround the space and offer direct access to the covered patio. A tray ceiling with recessed lighting enhances the open feel.
Kitchen
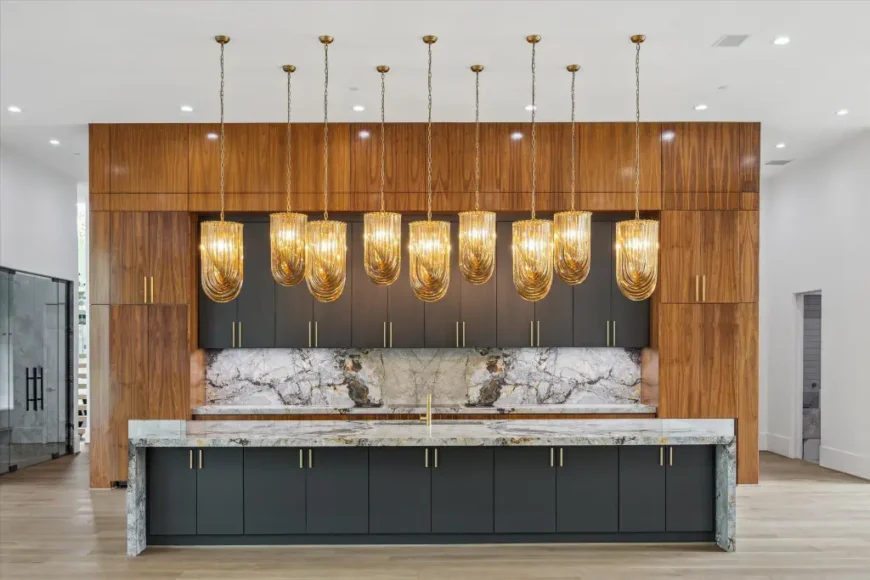
The kitchen includes a central island with a stone waterfall countertop and brass fixtures. Pendant lights are suspended above the workspace in front of black cabinetry and marble backsplash. Tall wood-paneled cabinets flank the wall to each side.
Kitchen

The kitchen island includes seating for four on white stools with gold accents. Overhead, pendant lights align above the island’s edge and match the tone of the surrounding warm wood cabinets. Glass doors lead to an adjacent room visible beyond the kitchen.
Bar Area

The bar area includes a black marble counter with seating for five. A full-height black tiled backsplash includes floating shelves and integrated lighting. Two geometric pendant lights hang above the bar, aligning with the counter.
Wine Room
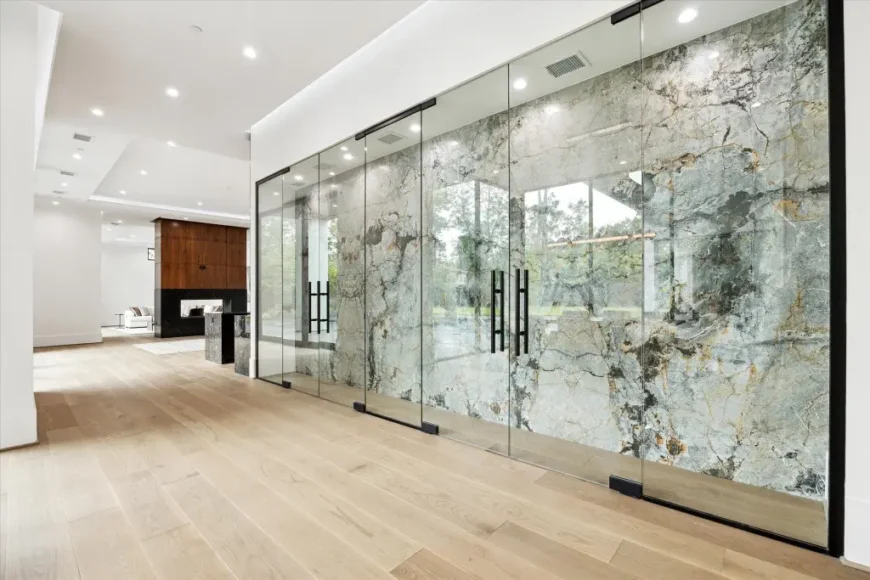
The wine room features a full-height glass wall enclosure with bookmatched stone as a central visual element. Double black-framed doors provide access into the enclosed room. Recessed ceiling lights run the length of the corridor.
Primary Bedroom
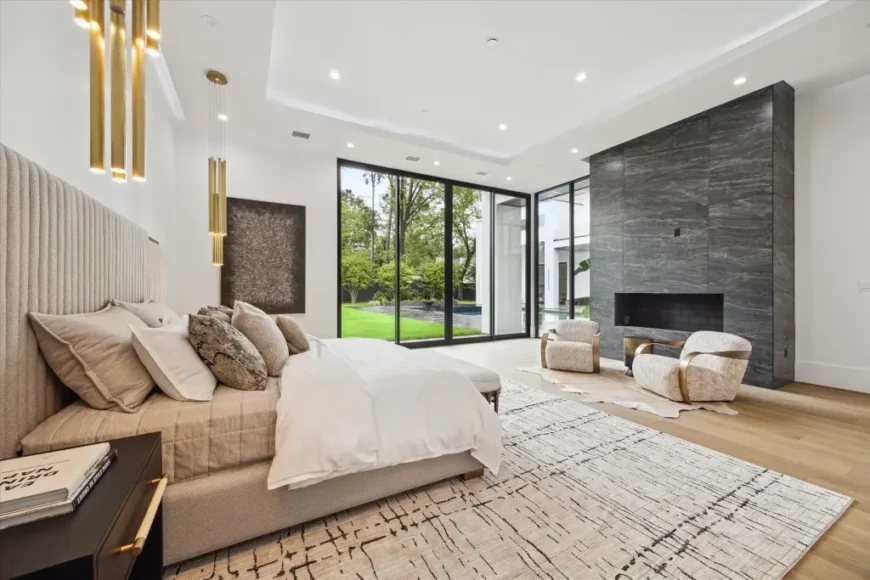
The primary bedroom includes a large bed positioned beside floor-to-ceiling windows with direct backyard views. A stone fireplace faces two chairs placed on a rug at the foot of the bed. Overhead, recessed lights and pendant fixtures provide layered lighting.
Primary Bathroom

The bathroom includes two large vanities with marble countertops and wood cabinetry. Two sculptural light fixtures hang from the ceiling near the center of the room. A freestanding tub and double glass shower are positioned against stone accent walls on each side.
Bathroom

The bathroom includes a double-sink vanity with wood cabinetry and marble countertops. A large walk-in shower with floor-to-ceiling tile is enclosed in glass. Recessed lighting outlines the ceiling perimeter and mirror edge.
White Closet

The walk-in closet includes a marble-topped island with drawers on all sides. Glass-front cabinetry surrounds the room with dedicated compartments and hanging sections. A ceiling-mounted fixture sits above the center island.
Dark Closet
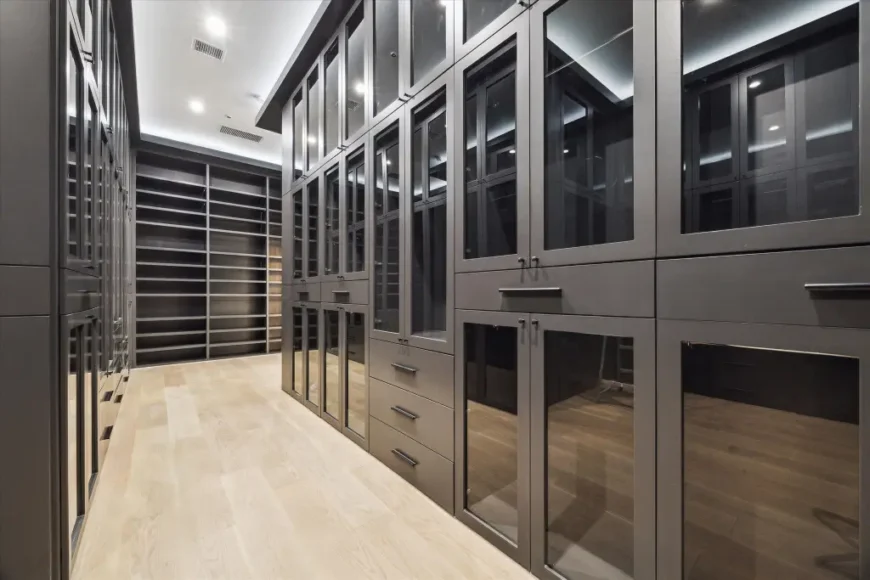
The second walk-in closet features dark-toned glass cabinets with metal hardware. Open shelving lines the far wall for shoe or accessory storage. Wide plank floors contrast with the cabinetry for a two-tone effect.
Recreation Room
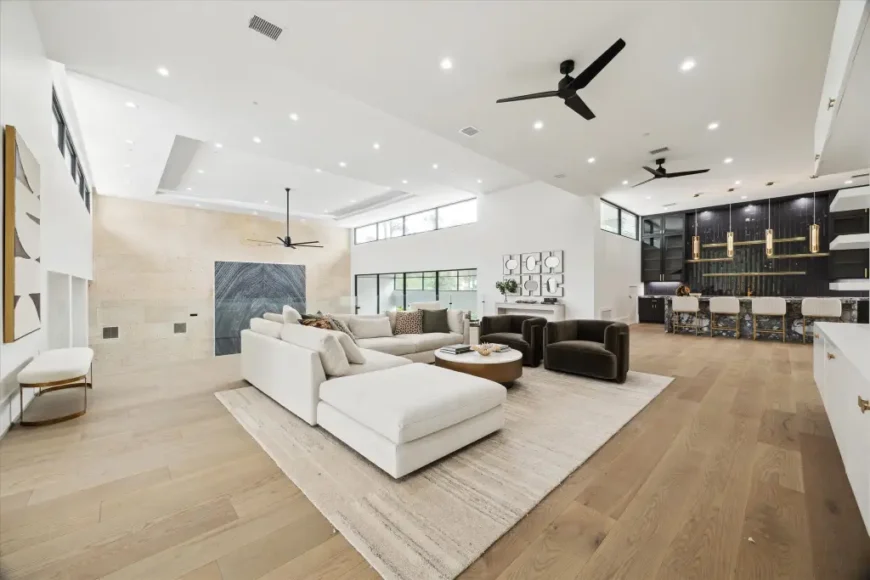
The living room centers around a sectional and two round coffee tables on a large rug. Behind the seating area, a built-in bar spans the width of the room with pendant lights suspended above. Large windows and clerestory openings bring in daylight from multiple angles.
Home Office
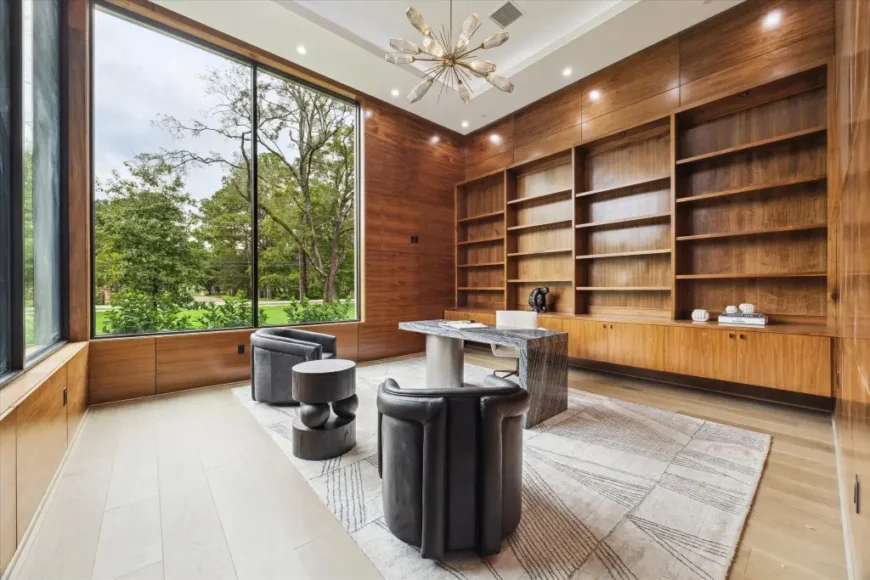
The office includes floor-to-ceiling bookshelves built into a paneled wall. A marble desk sits at the center on top of a patterned rug. A picture window offers a direct view of the surrounding landscape.
Home Theater
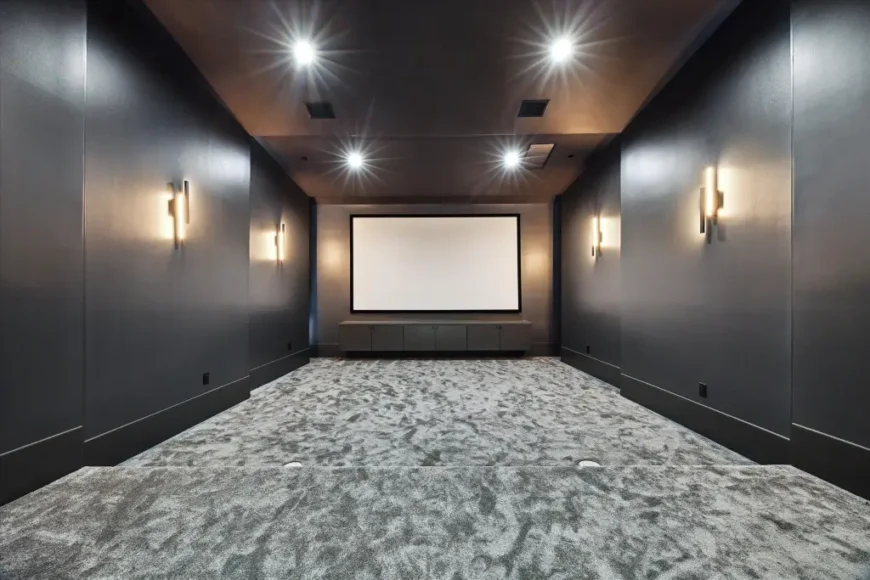
The home theater features wall-mounted sconces and recessed lighting along the ceiling. A wide-format screen is mounted on the back wall with built-in cabinetry below. The room includes dark walls and carpeted flooring for light control.
Exterior Entry

The front elevation includes a large overhang above a dark central entryway. Floor-to-ceiling windows flank both sides of the facade. A reflecting pool and landscaping create symmetry along the approach.
Front Exterior
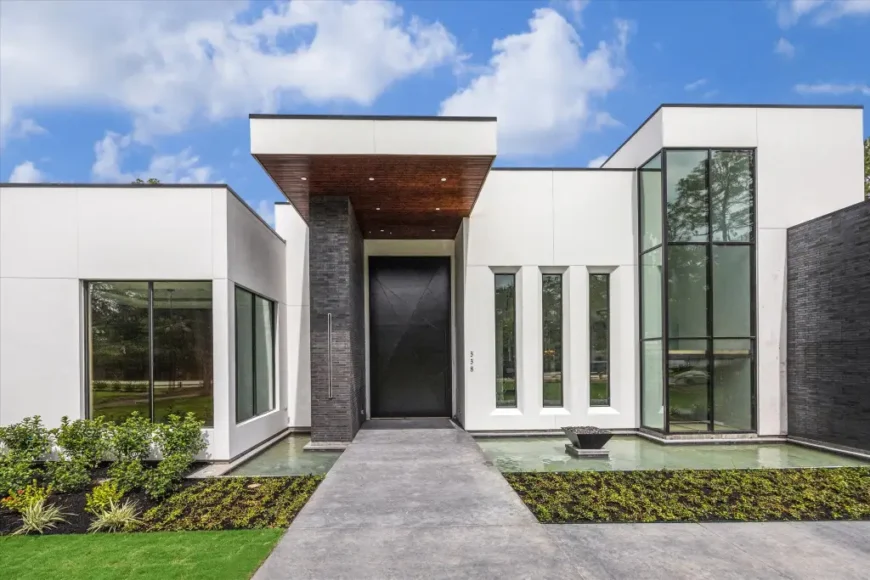
The main entrance shows a centered door framed by vertical slit windows and black brick columns. Two shallow pools with fountains border the path leading to the door. Trimmed hedges and flower beds surround the walkways.
Rear Exterior
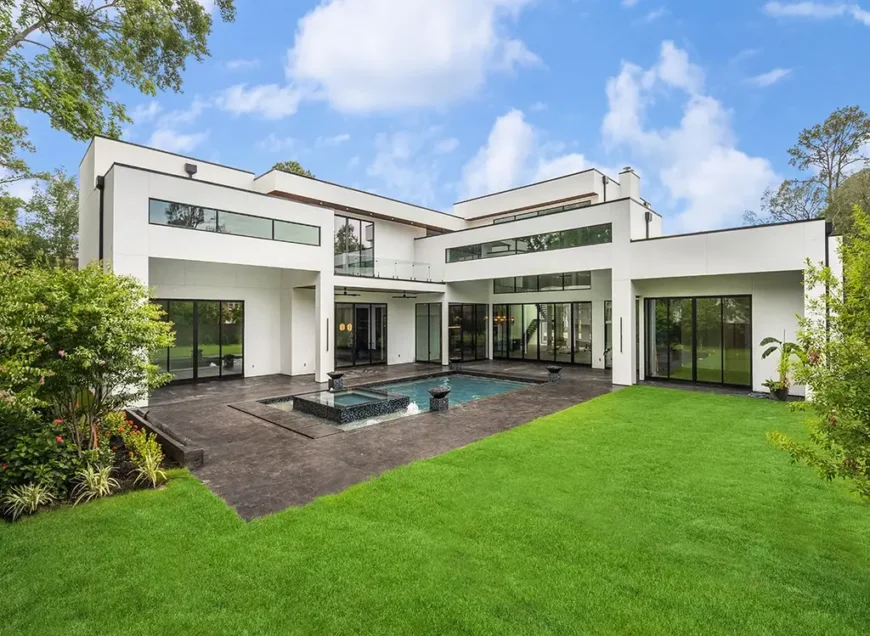
The backyard includes a paved patio that wraps around a central pool and spa. Sliding glass doors open into the home from multiple access points. A second-story balcony overlooks the outdoor space from above.
Listing agent: Maya Blanton @ Blanton Properties, info provided by Coldwell Banker Realty






