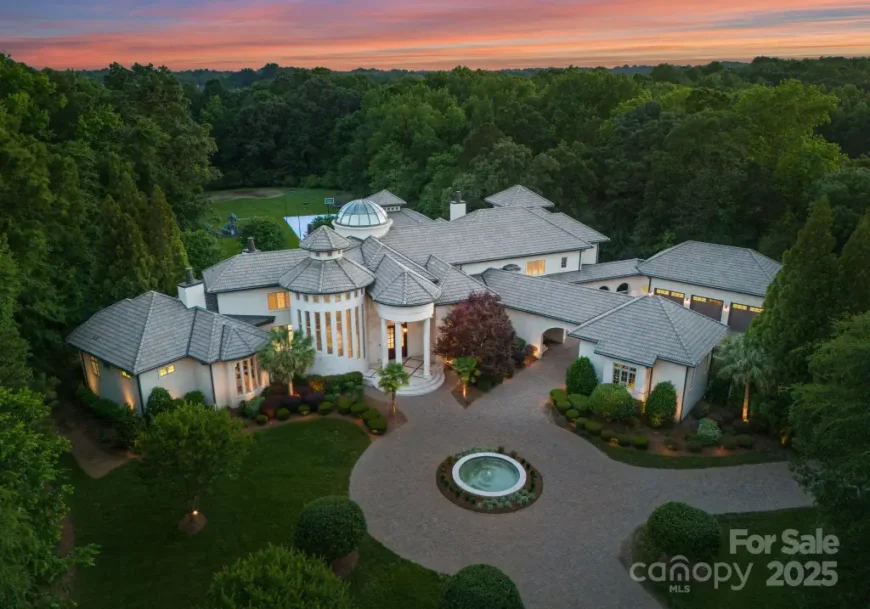
Set on wooded grounds, this estate showcases a soaring 30-foot ceiling in the living room, an elevator, and rich architectural detail throughout the six-bedroom residence. Designed for comfort and entertainment, features include a lighted basketball court, professional gym with sauna and steam room, home theater, full bar with billiards, and an 8-car garage.
The chef’s kitchen flows seamlessly into expansive living areas, while the primary suite serves as a private retreat with spa-style amenities. Outdoor highlights include a serene pond, rolling lawns, pool, and hot tub with a cabana, and multiple spaces ideal for gathering and relaxing in complete seclusion.
Where is Waxhaw, NC?
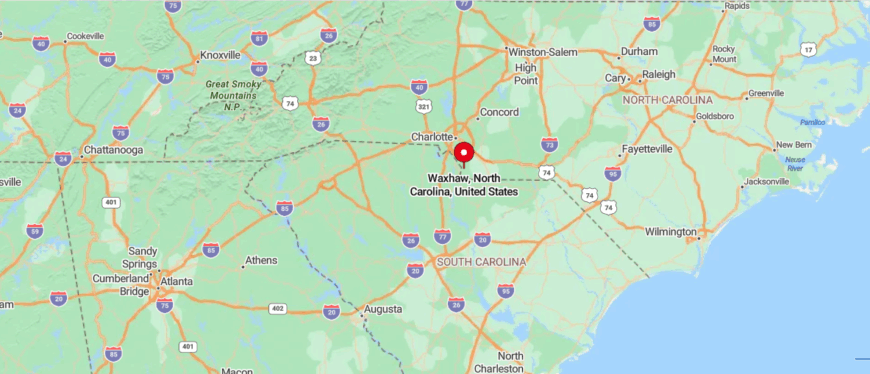
Waxhaw, North Carolina is a charming town in Union County, located roughly 20 miles south of Charlotte. It’s known for its historic downtown filled with boutique shops, restaurants, and a picturesque railroad crossing that adds to its vintage appeal.
The town also features a strong equestrian presence, scenic countryside, and family-friendly neighborhoods. With its proximity to Charlotte, residents enjoy a peaceful suburban lifestyle while staying connected to urban amenities, major employment centers, and cultural attractions.
Foyer

The foyer features a set of double doors made of wood, leading to a spacious area with high ceilings. Two benches sit on either side of the entrance, providing seating. Large windows allow natural light to fill the space, enhancing the open feel.
Living Room

The living room includes a large seating arrangement centered around a coffee table. A fireplace is positioned to one side, adding warmth to the area. Floor-to-ceiling windows provide views of the outside and enhance the light in the room, creating a welcoming atmosphere.
Living Room
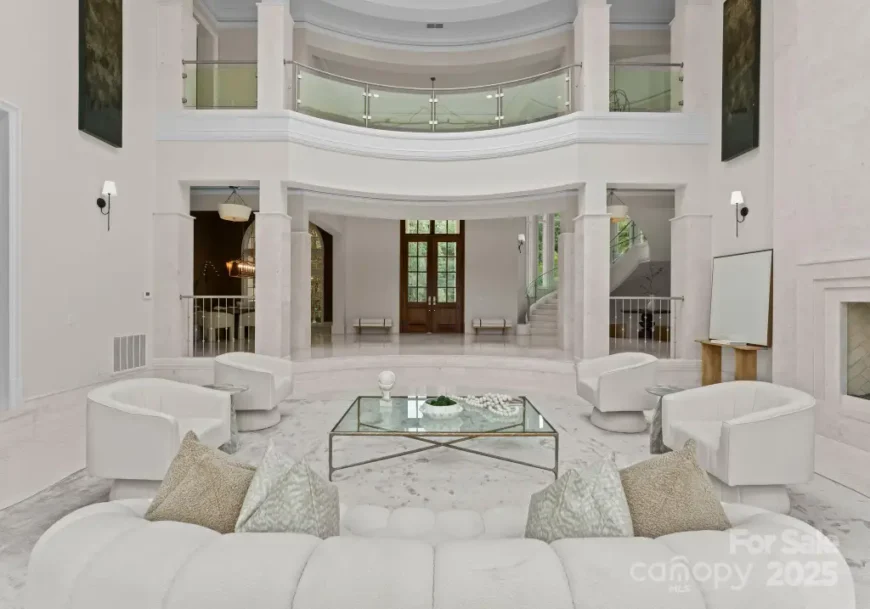
The living room includes a seating area with multiple chairs and a coffee table. A staircase leads to an upper level, contributing to the room’s grandeur. Large windows allow for ample sunlight and outdoor views, making the space bright and inviting.
Family Room
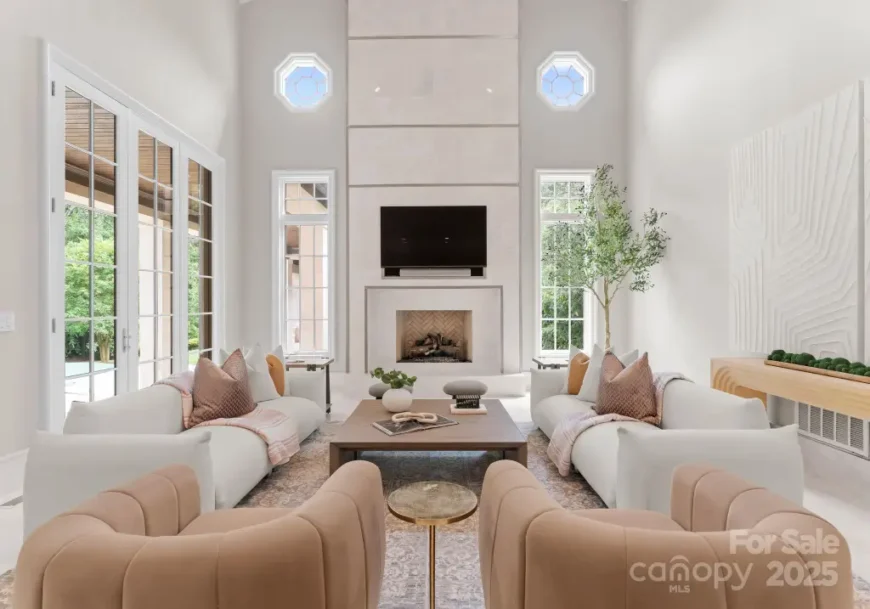
This family room features a sectional sofa and a coffee table arranged for social interaction. A television is mounted above the fireplace, serving as a focal point. Large windows on either side provide light and views of the outdoors, enhancing the room’s comfort.
Den

The den includes a sofa and a chair positioned around a coffee table, creating a cozy gathering spot. Built-in shelves display various items and art pieces, adding character. Glass doors open to the outside, connecting the indoor space with nature.
Dining Room
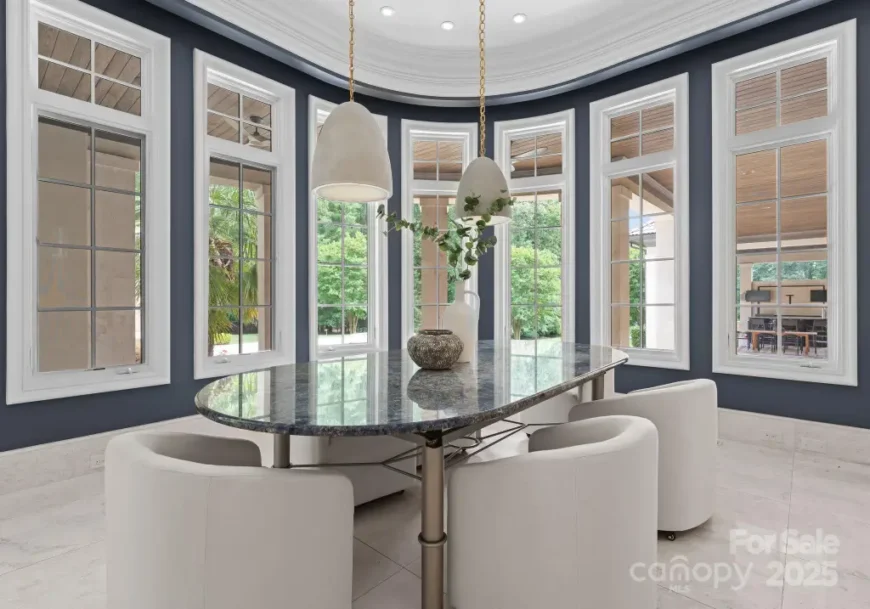
The dining room features a long table surrounded by chairs, suitable for family meals. Large windows provide views of the garden, bringing the outdoors in. The area is illuminated by pendant lights, creating a comfortable dining atmosphere for gatherings.
Kitchen

The kitchen is equipped with modern appliances, including a large refrigerator and a gas stove for efficient cooking. A central island with seating allows for casual dining and food preparation. Light wood cabinetry complements the design, providing both style and functionality.
Kitchen
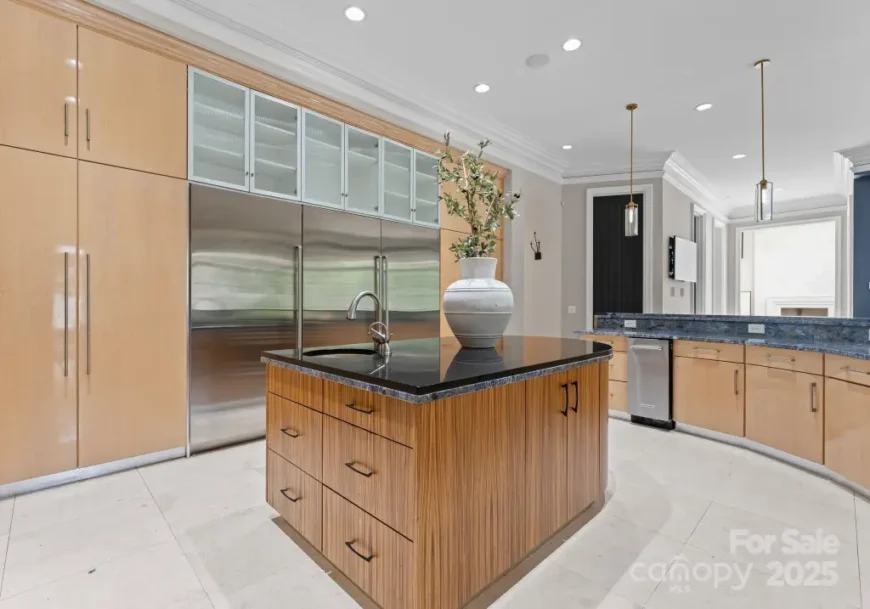
The kitchen features a combination of light wood and dark stone elements, creating an elegant look. The central island includes storage and seating for informal meals. Large appliances are integrated into the cabinetry for a streamlined appearance, maximizing space and practicality.
Wet Bar
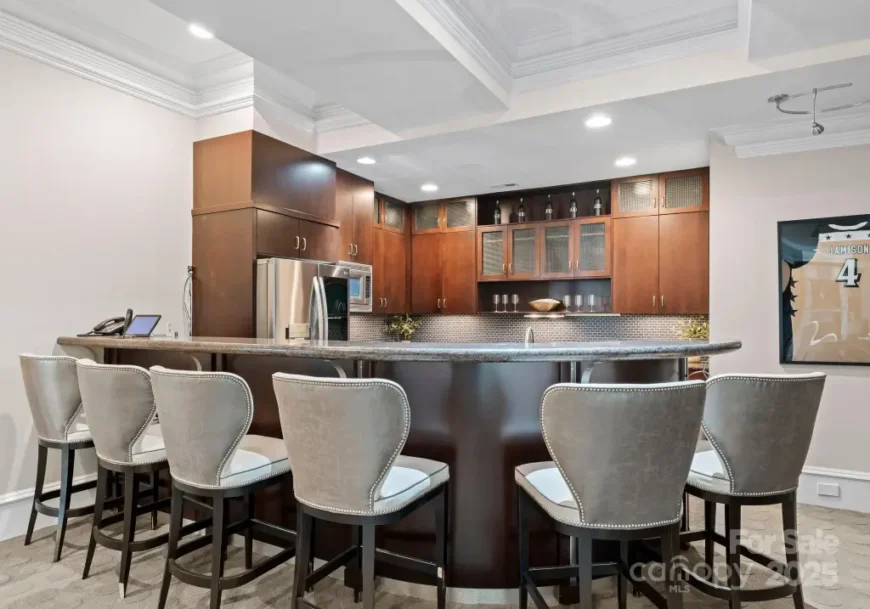
The wet bar features a curved countertop with seating for several guests. Dark wood cabinetry provides storage for glassware and supplies. A stainless steel refrigerator and modern appliances are included for convenience.
Wine Cellar
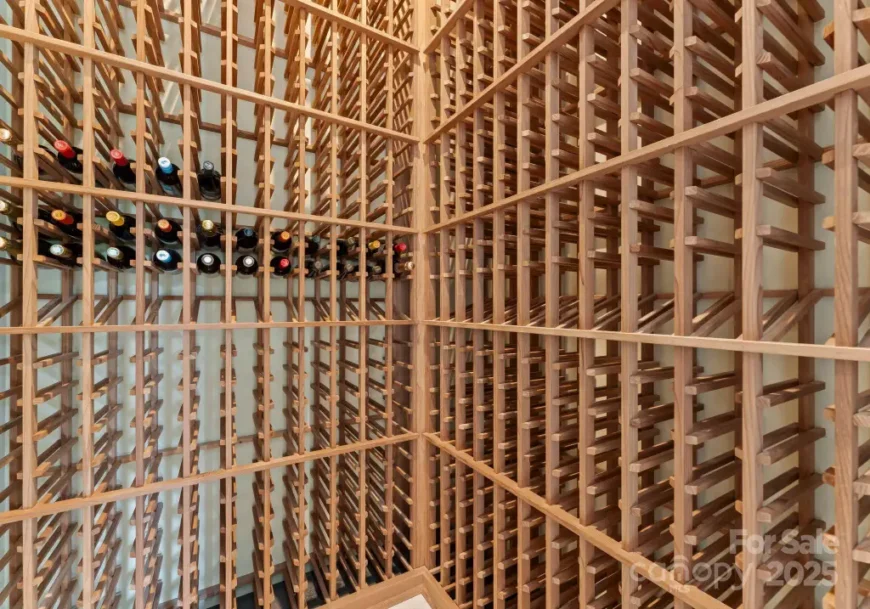
The wine cellar is designed with wooden racks that hold numerous bottles in a structured layout. The space accommodates both standard and larger wine bottles. Natural wood gives the cellar a warm and inviting feel.
Home Office
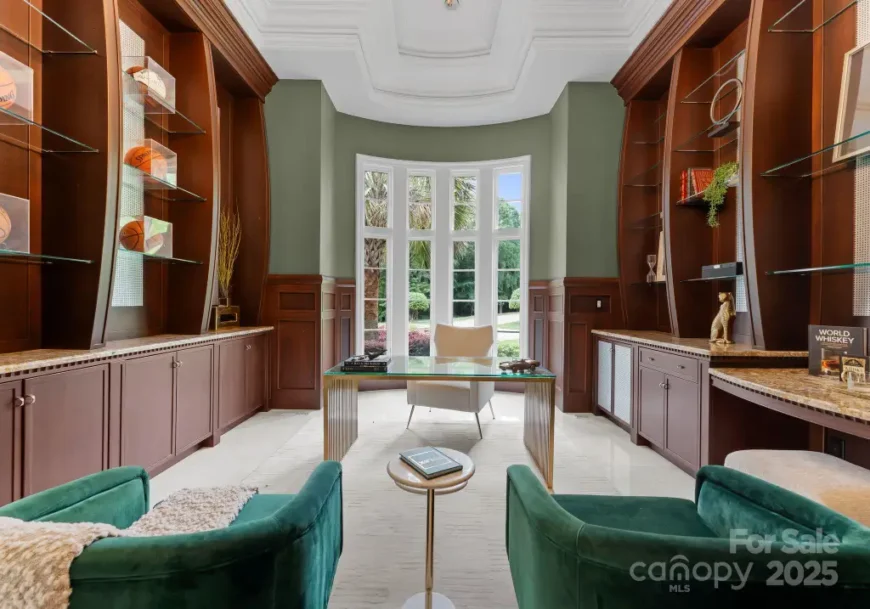
The office space includes built-in shelves and a glass desk at the center. Large windows allow for ample natural light and views of the outdoors. The dark wood cabinetry and green walls create a professional atmosphere.
Staircase

A sweeping staircase with a glass railing. A round table sits at the base, providing a focal point. Large windows surround the staircase, allowing natural light to illuminate the space.
Master Bedroom
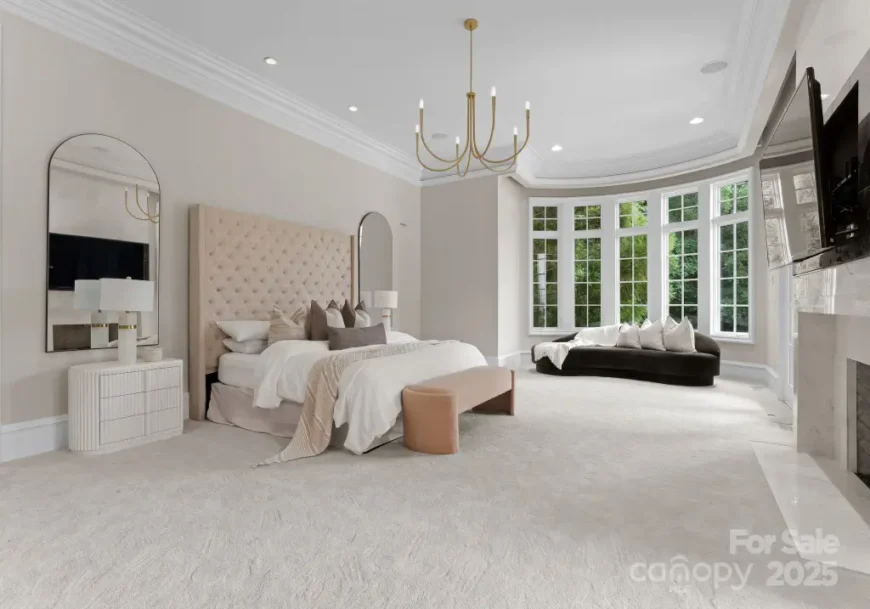
The master bedroom includes a large bed with a tufted headboard and a seating area by the window. A wall-mounted television is positioned for easy viewing. The room features neutral tones and ample natural light.
Master Bathroom
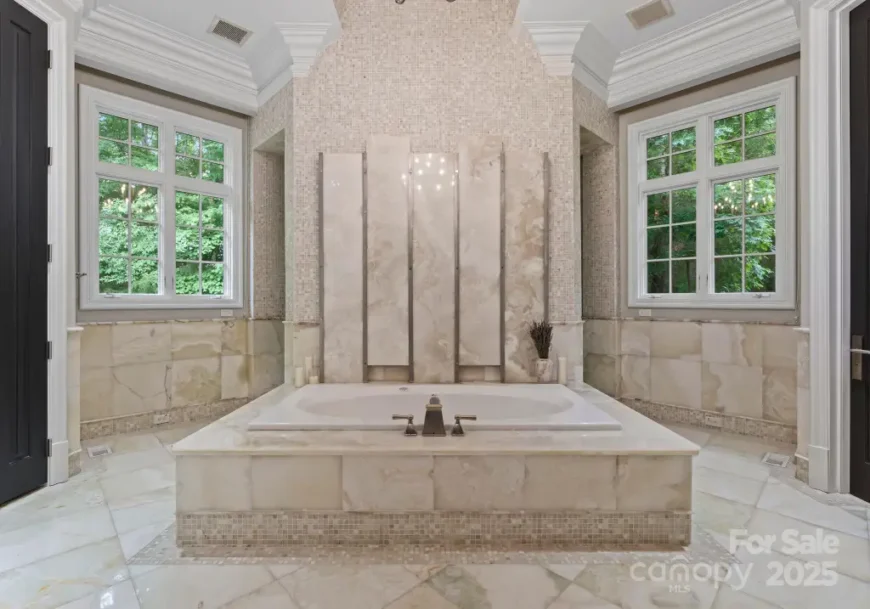
The master bathroom features a large soaking tub set against a mosaic wall. A spacious shower area is adjacent, surrounded by windows. The design includes elegant tile work and plenty of natural light.
Game Room

The game room includes a pool table at the center with a bar area in the background. Comfortable seating is arranged around the table for players and spectators. The space is designed for entertainment and relaxation.
Family Room
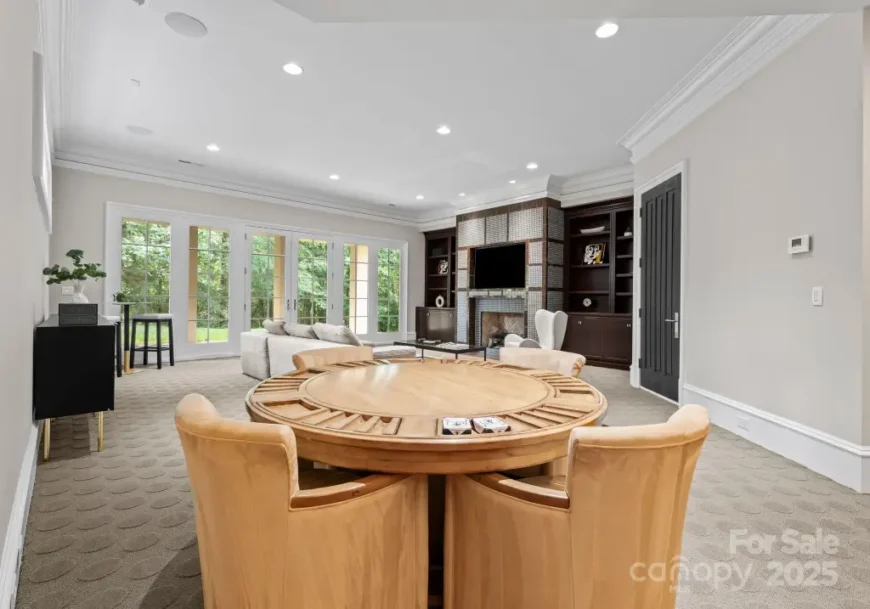
The family room features a circular dining table in the center, surrounded by comfortable seating. A television is mounted on the wall for viewing. Large windows provide views of the garden, enhancing the room’s ambiance.
Home Theater
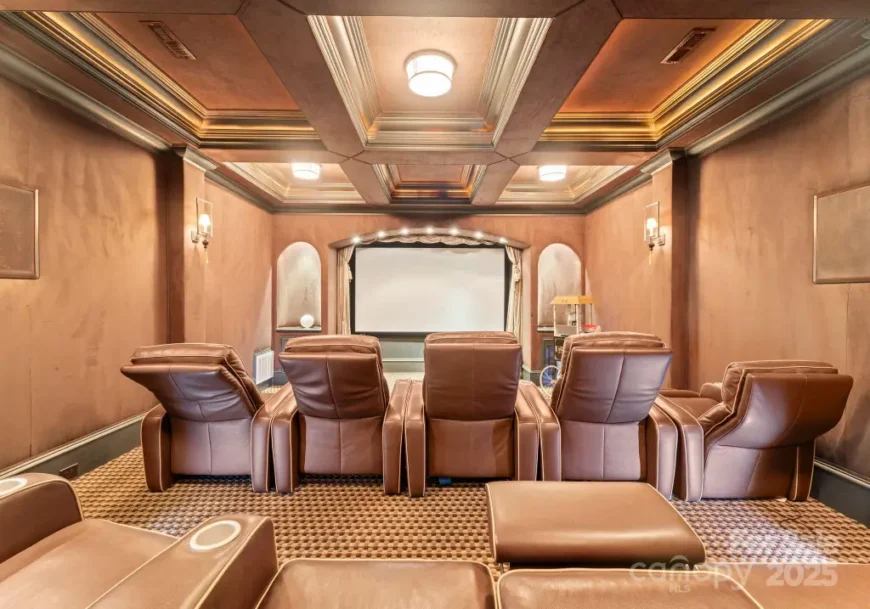
The home theater is equipped with plush reclining chairs arranged for optimal viewing. A large screen is positioned at the front of the room. The design includes soundproofing and ambient lighting for a cinematic experience.
Gym

The gym area contains various exercise equipment, including weights and cardio machines. Mirrors line the walls to enhance the sense of space. The room is well-lit and designed for functionality and fitness.
Covered Patio
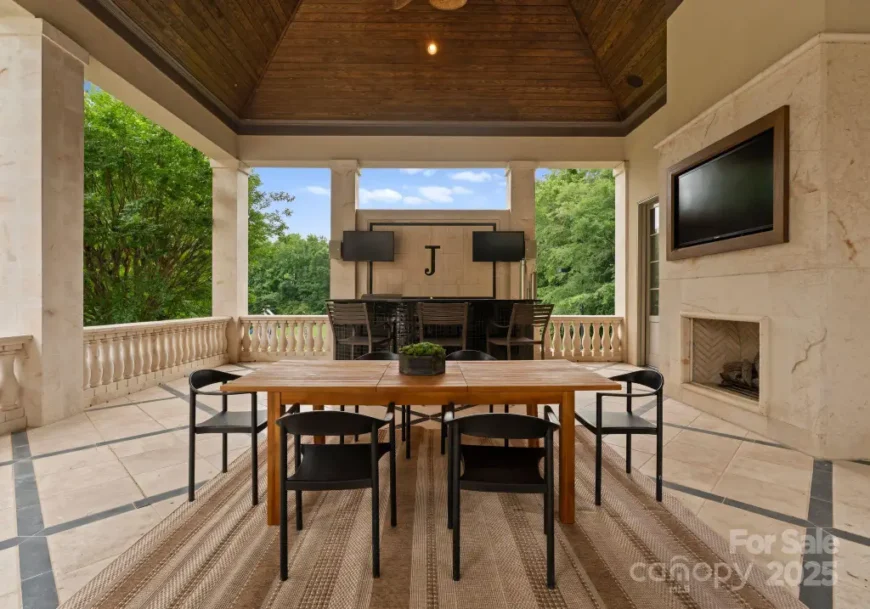
The covered patio features a dining table with chairs, suitable for outdoor meals. A fireplace is positioned at one end, providing warmth. Large ceiling fans and lighting fixtures enhance the space for comfort and usability.
Swimming Pool Area
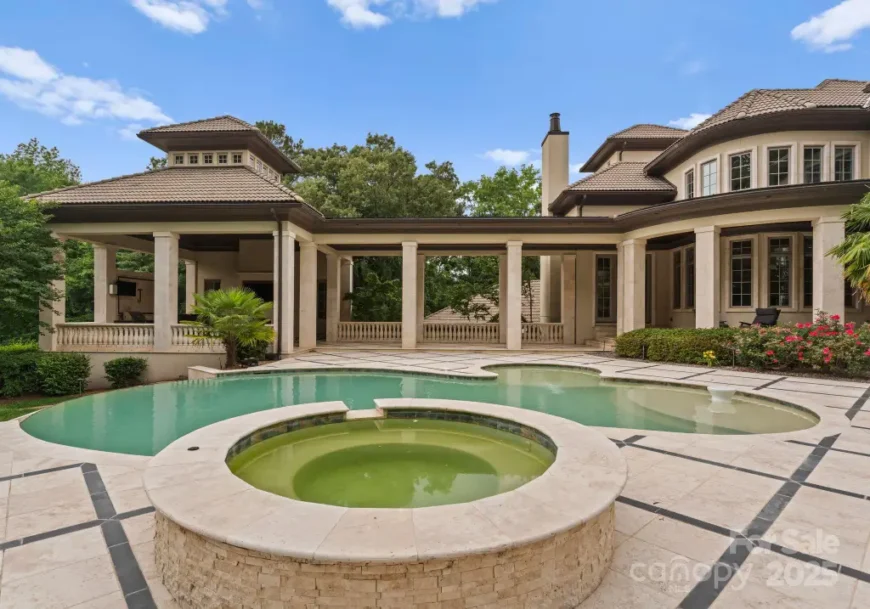
The outdoor area includes a swimming pool with a spa attached. The pool is surrounded by a stone patio and lush landscaping. The design promotes relaxation and outdoor enjoyment, with ample space for seating.
Rear View

This rear view captures the property at sunset, showcasing the pool and surrounding architecture. The home’s design features a dome and multiple levels. The pool area is highlighted by landscaping that creates a serene environment.
Basketball Court
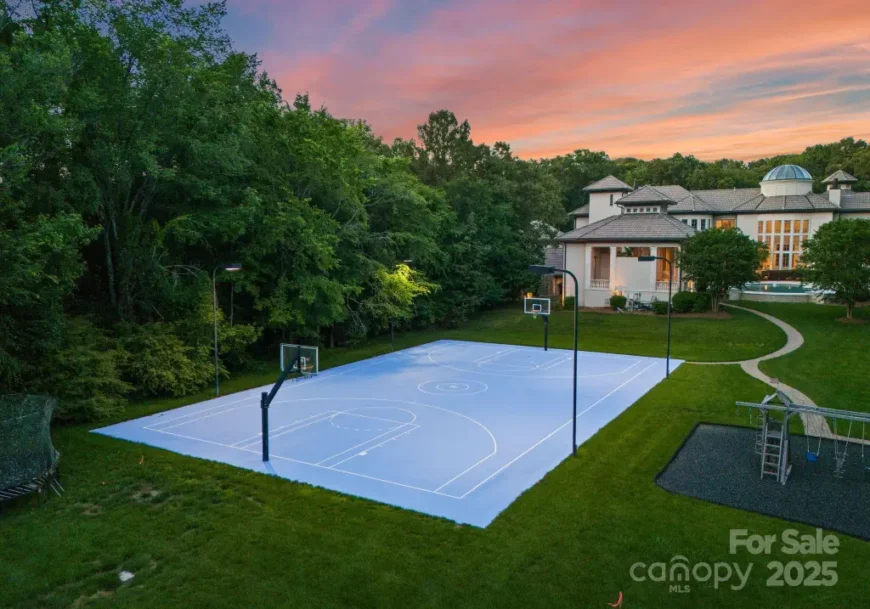
The basketball court is set within a spacious yard, surrounded by trees. Two hoops are positioned at either end of the court. The area is designed for recreational activities, providing a private space for sports.
Front Entrance
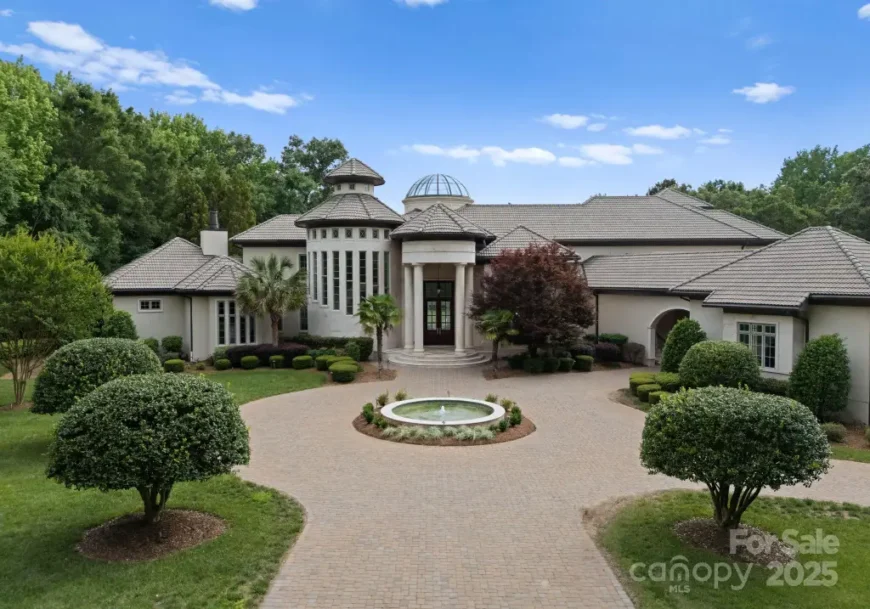
The front entrance of the home features a circular driveway with a fountain at the center. Symmetrical landscaping frames the entrance, enhancing curb appeal. The architectural details highlight the grandeur of the property.
Aerial View

This aerial view displays the entire property, surrounded by lush greenery. The layout shows multiple outdoor features, including the pool and basketball court. The home is positioned to maximize privacy while providing ample outdoor space.
Listing agent: Ben Bowen @ Premier Sotheby’S International Realty, info provided by Coldwell Banker Realty






