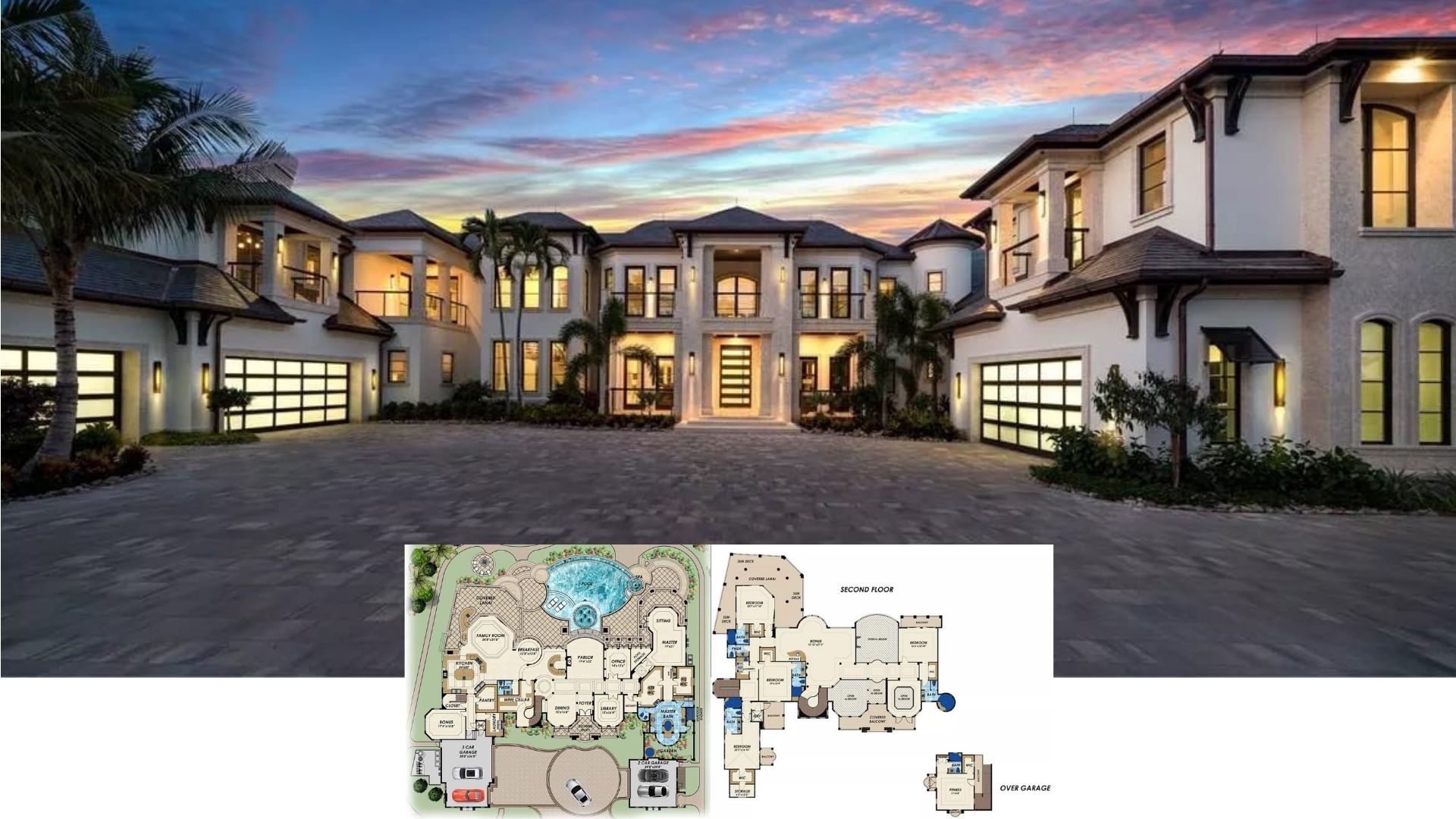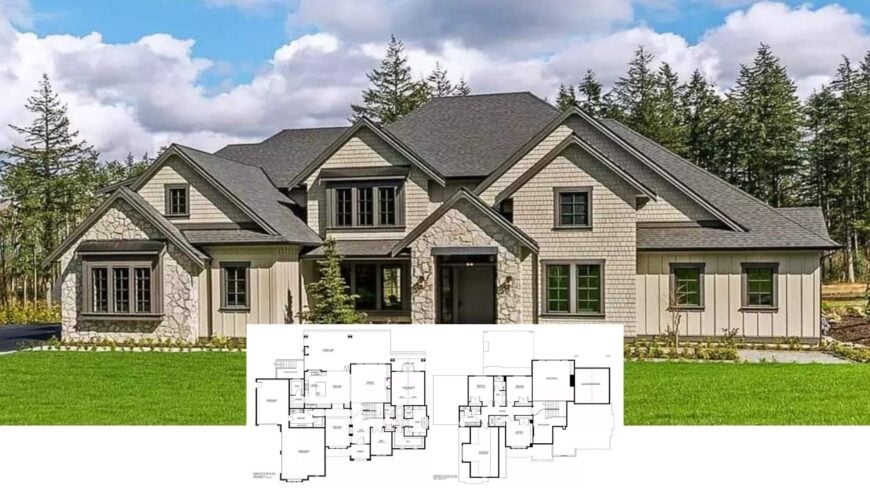
Would you like to save this?
Welcome to this exquisite Craftsman home that beautifully marries tradition with new-fashioned elements in its design. Spanning a generous 4,469 square feet across two stories, this home offers four bedrooms and three and a half bathrooms, providing ample space for comfortable living.
The stone accents and functional three-car garage spaces are standout features, enhancing both the aesthetic and practicality of the home.
Check Out the Stone Accents on This Graceful Craftsman Facade
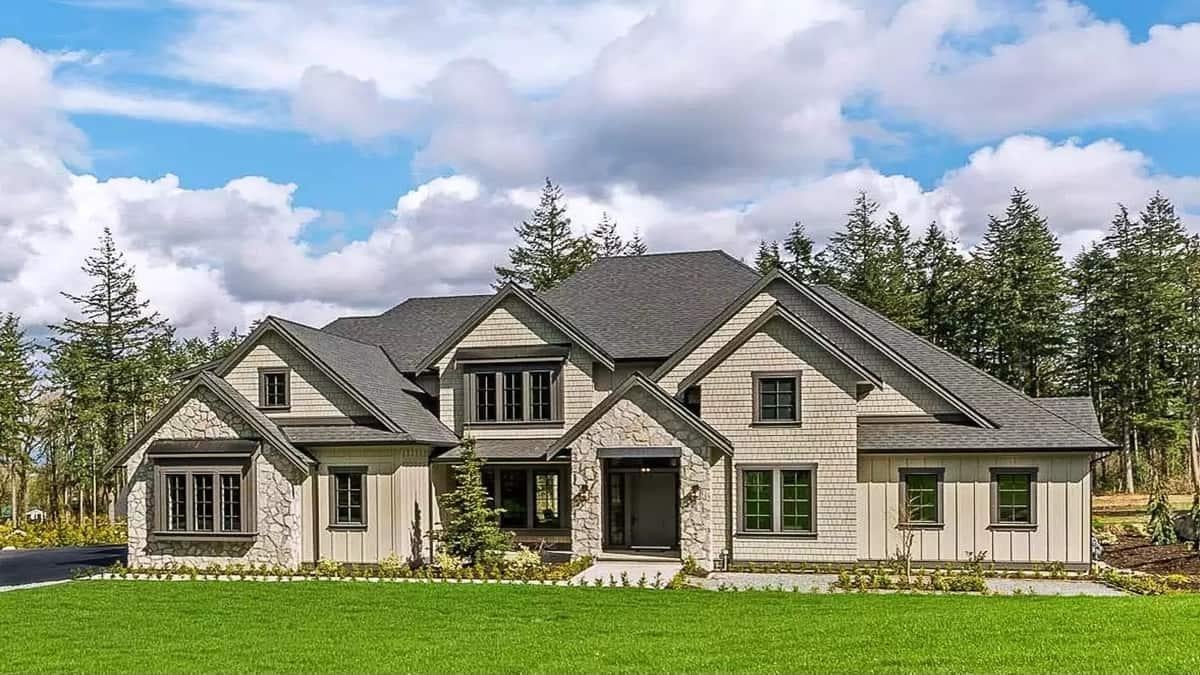
This home embraces the classic Craftsman style, characterized by its use of stone and wood textures, shingle siding, and gabled rooflines.
I particularly admire how the lush lawn and symmetrical facade create a harmonious and inviting entrance, setting the stage for a home that is both exquisite and welcoming.
Explore This Functional Layout Featuring a Sunken Well and Dual Garage Spaces
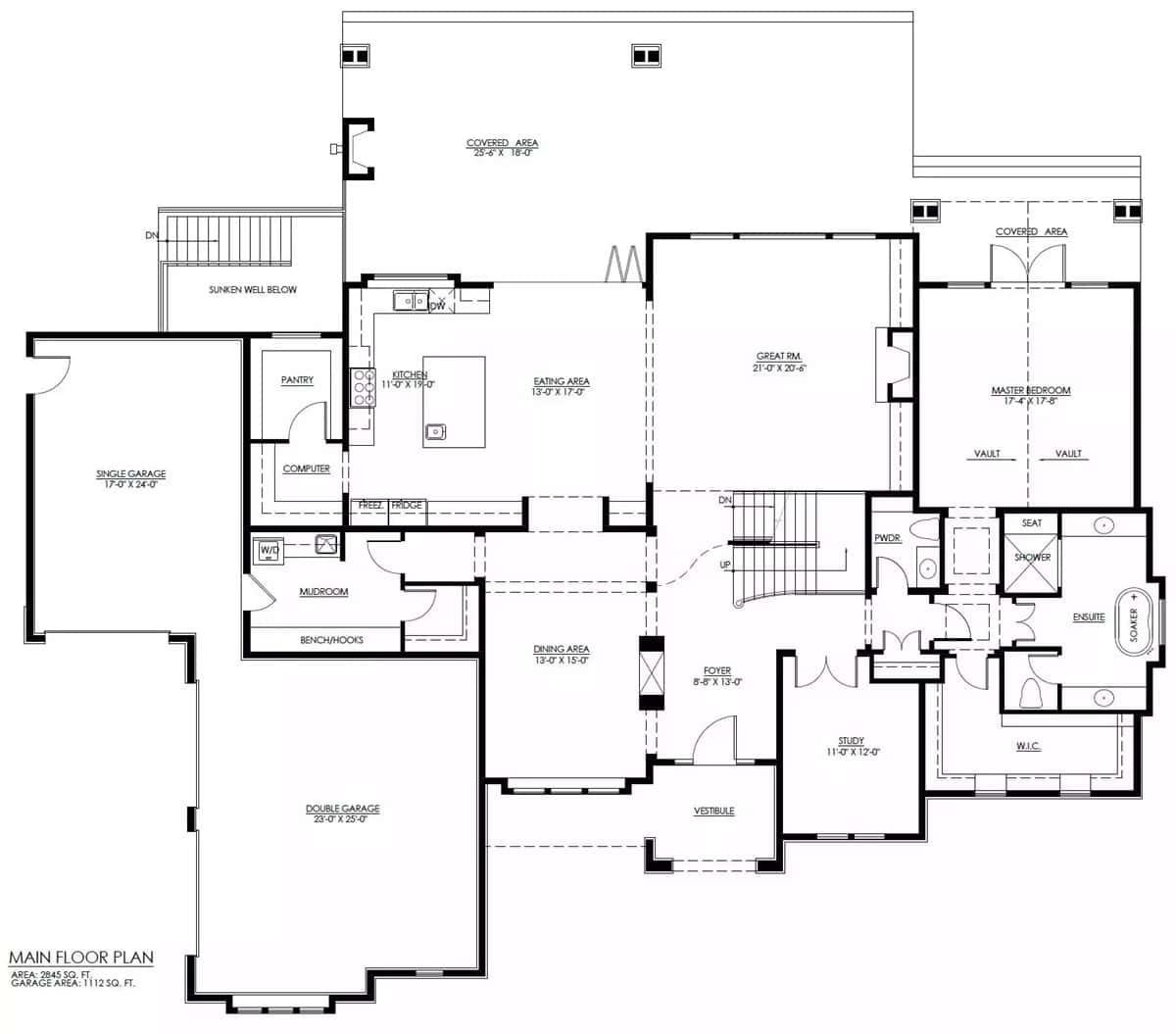
🔥 Create Your Own Magical Home and Room Makeover
Upload a photo and generate before & after designs instantly.
ZERO designs skills needed. 61,700 happy users!
👉 Try the AI design tool here
The main floor plan of this Craftsman home offers a thoughtful flow, highlighted by a central kitchen and a sunken well below the sunroom. I appreciate the dual garage spaces, catering to both convenience and utility.
The layout also includes a spacious master suite with a vaulted ceiling, creating a private retreat within this open design.
Explore This Upper Floor With Versatile Bonus Room
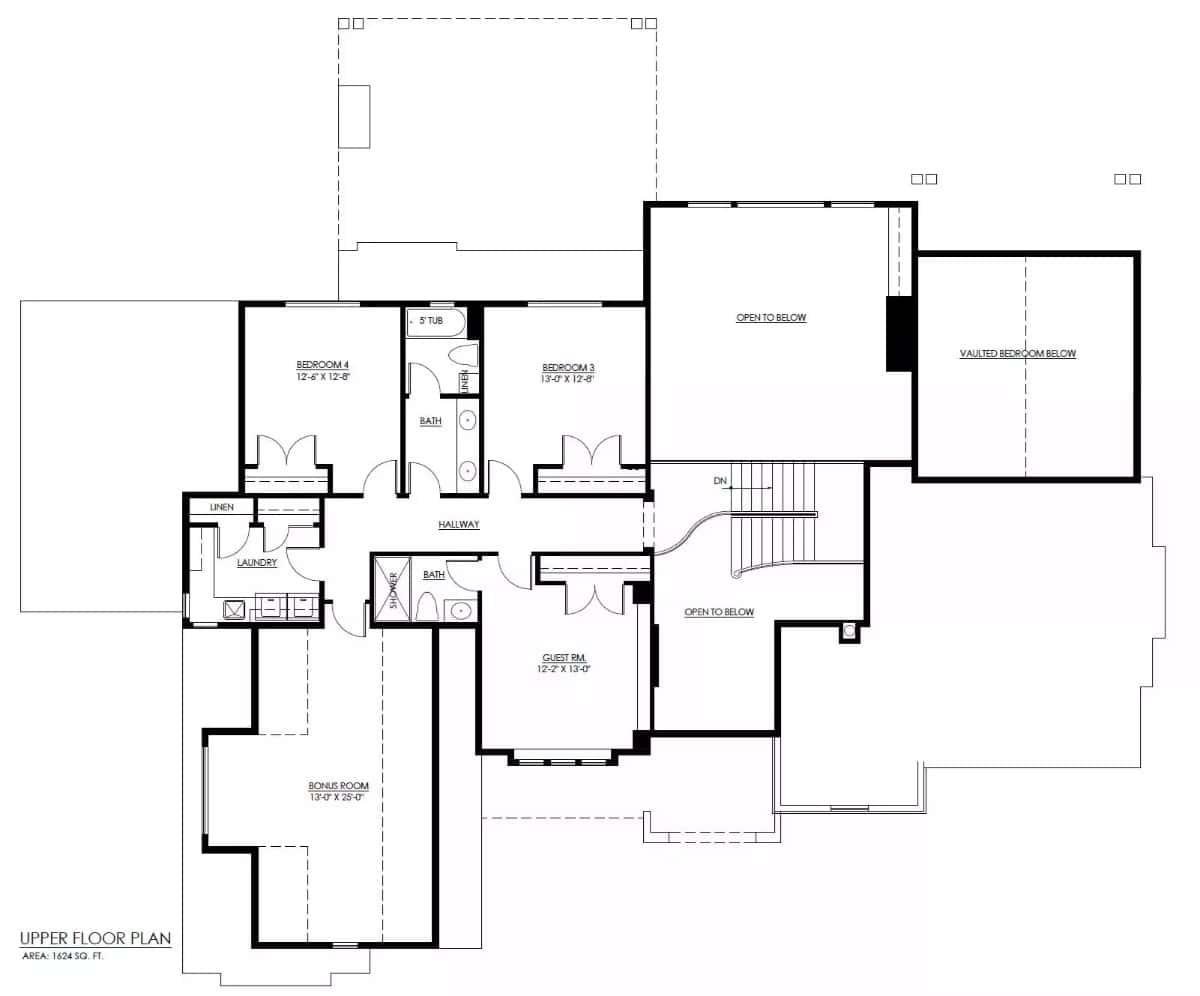
The upper floor plan of this Craftsman home highlights its functionality with three bedrooms and a guest room, offering ample space for family and visitors. I like how the hallway connects these spaces to a versatile bonus room, perfect for entertainment or a home office.
The thoughtful design includes a convenient laundry area, making everyday tasks a breeze.
Dive Into This Spacious Basement Plan with a Dedicated Wine Cellar
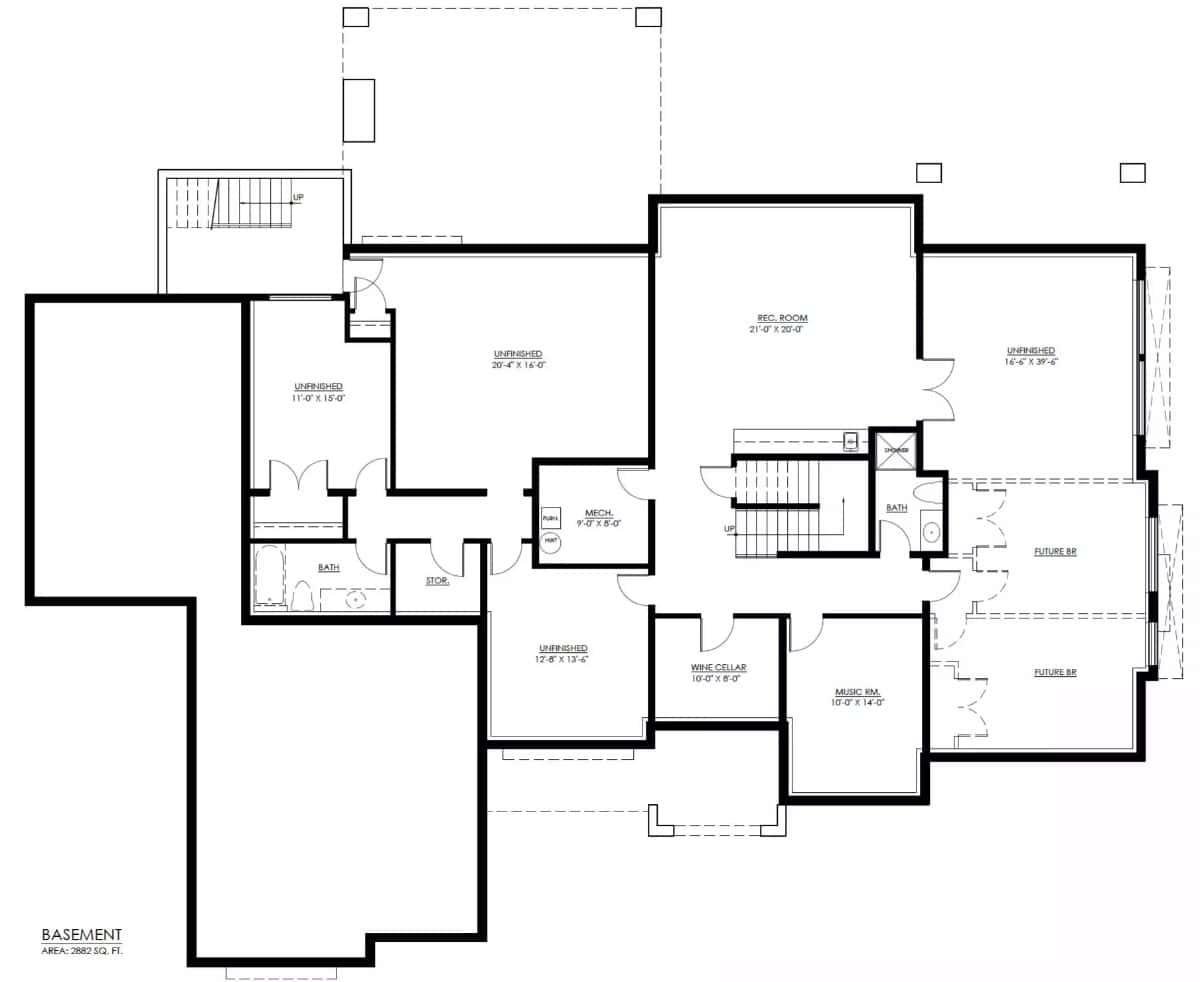
This Craftsman home’s basement layout is thoughtfully designed, featuring a dedicated wine cellar for enthusiasts like me. The rec room offers ample space for entertainment, while the future expansion areas hint at endless possibilities.
I admire how utility and storage spaces are cleverly integrated, adding both functionality and potential for personal touches.
Source: The House Designers – Plan 9172
Can’t Miss the Stone Detailing and Triple Garage on This Craftsman Side View
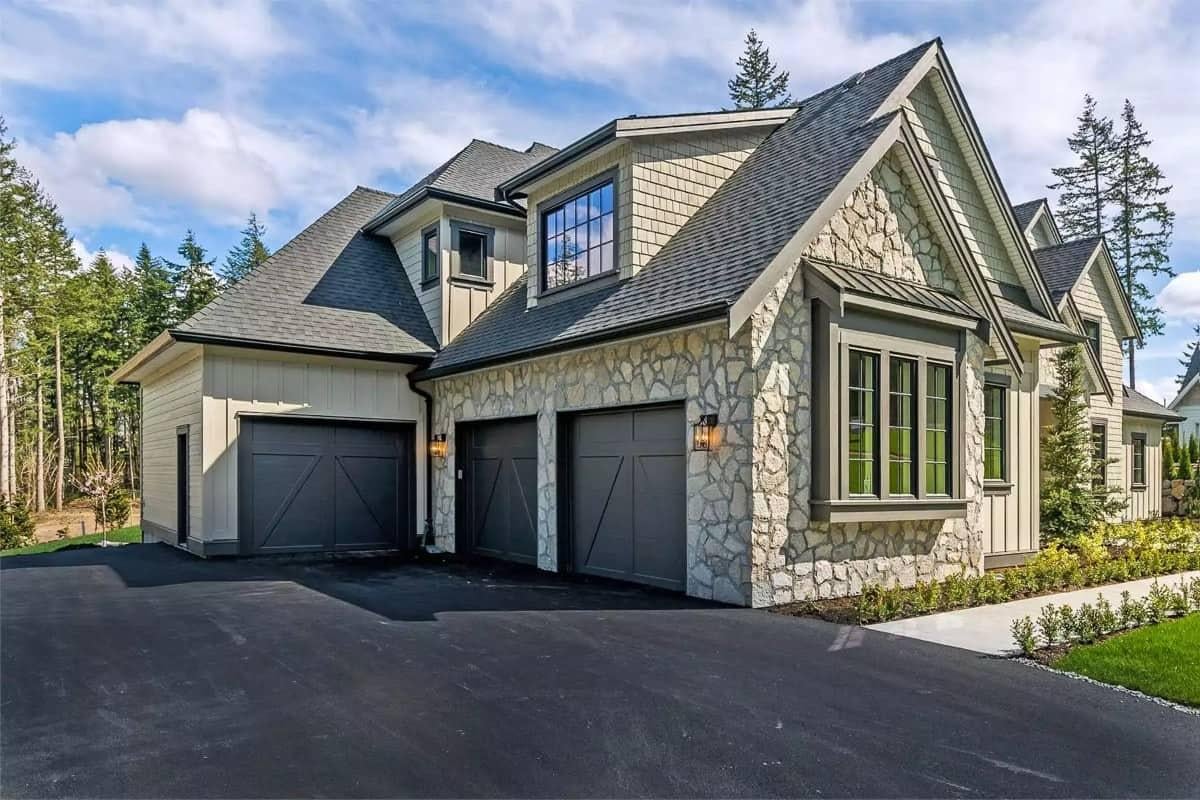
I’m drawn to the intricate stone work framing the triple garage, adding a robust and timeless element to this Craftsman home. The combination of shingles and siding contributes to its textured allure, seamlessly integrated with the dark, refined roof.
These distinctive features, paired with lush surroundings, enhance the home’s visual appeal and functionality.
Marvel at the Expansive Windows and Timber Accents in This Craftsman Gem
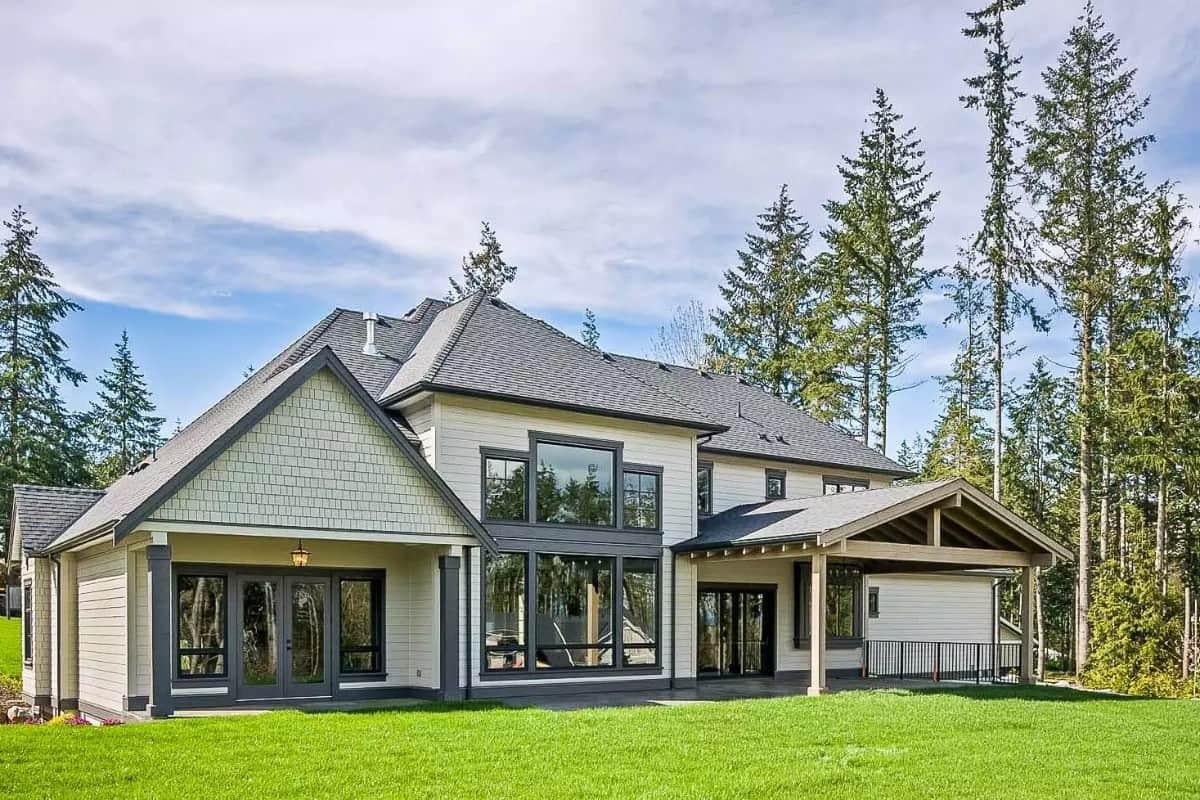
Would you like to save this?
This rear view of the Craftsman home showcases expansive windows that effortlessly connect the indoor and outdoor spaces. I love how the timber accents frame the gabled patio, adding both charm and functionality.
The lush green surroundings enhance the peaceful atmosphere, making this a perfect spot for relaxation and gatherings.
Check Out the Expansive Light-Filled Entryway with a Contemporary Touch
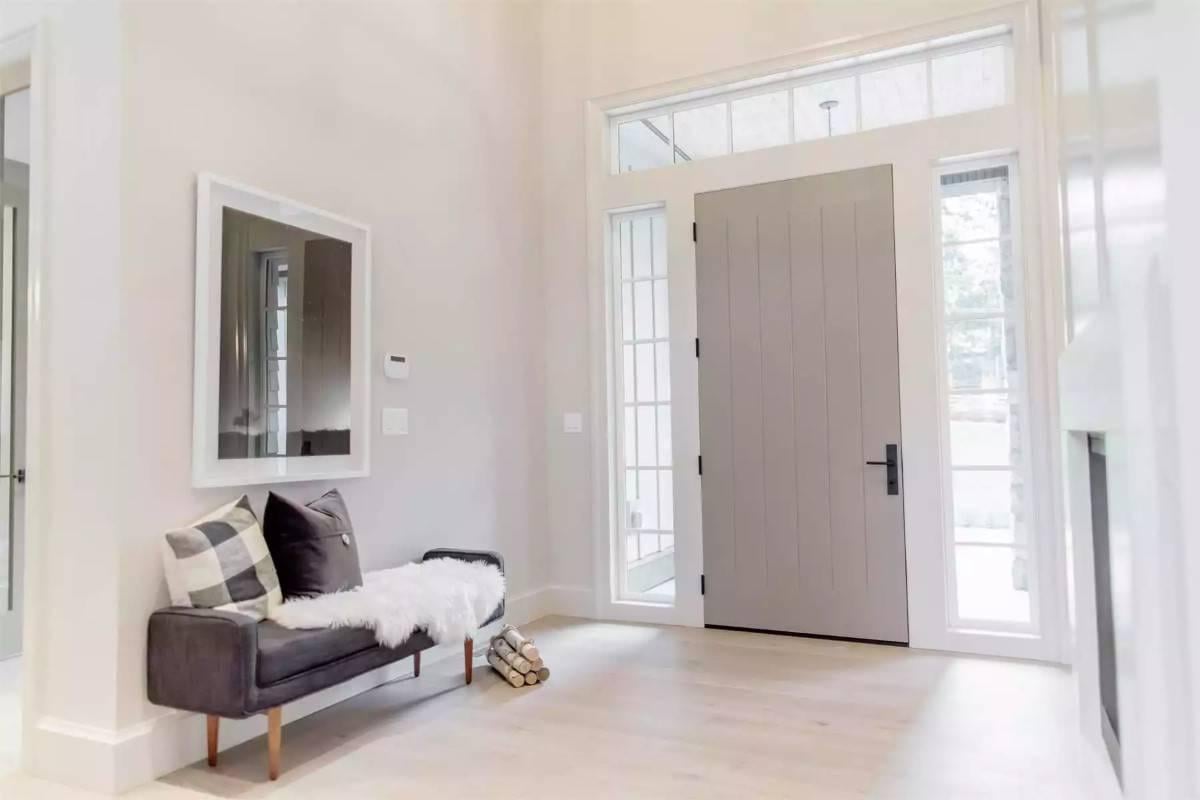
This entryway greets you with its clean, minimalist design featuring a smooth wooden door and floor-to-ceiling windows. I love the way natural light floods the space, highlighting the smooth, light-toned flooring.
The stylish bench with plush pillows adds a touch of comfort, making this an inviting spot to pause as you enter the home.
See the Streamlined Iron Railing on This Staircase with High Ceilings
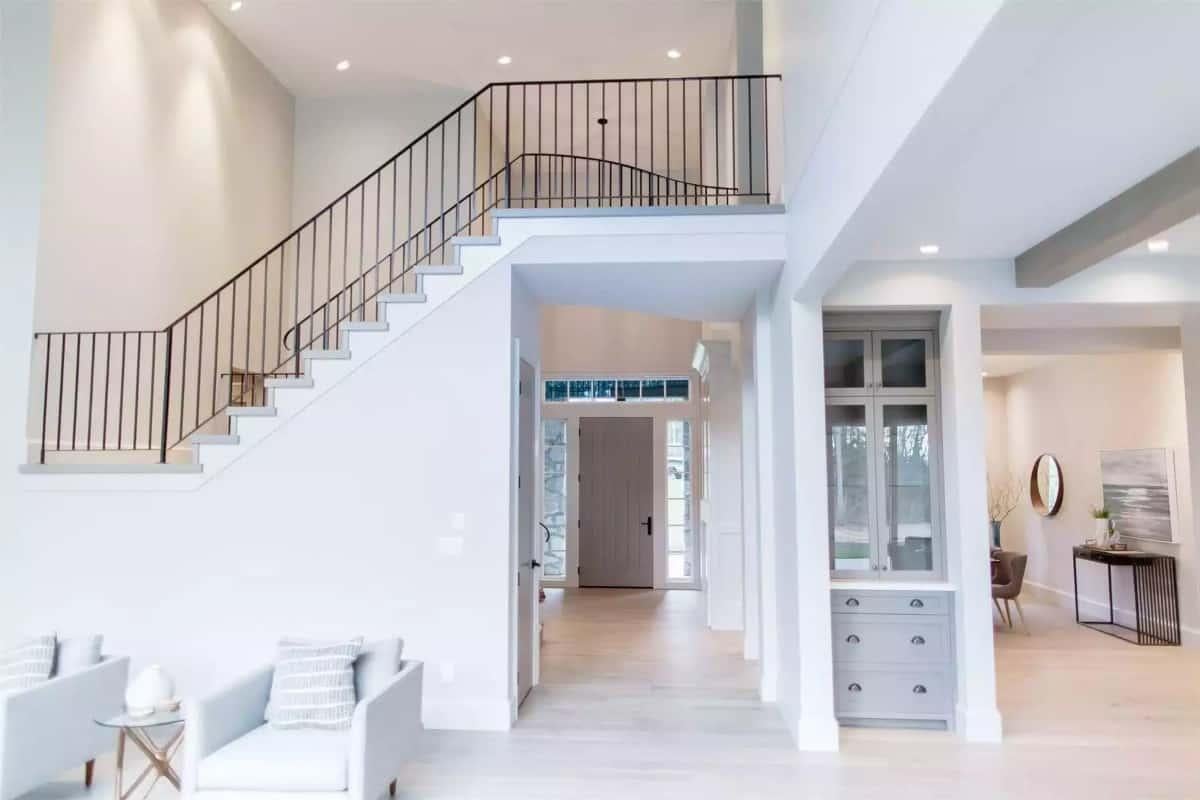
This space exudes sophistication with its open-plan design and sweeping staircase, complete with a streamlined iron railing. The high ceilings amplify the sense of space, while natural light streams through strategically placed windows.
I love how the soft color palette enhances the modernity, making the entryway inviting and bright.
Look at the Trendy Minimalism in This Living Room With a Statement Fireplace

This living room embodies contemporary minimalism, featuring a striking white fireplace that anchors the space. I love how the mix of plush and woven textures, from the stylish navy sofa to the natural fiber poufs, adds warmth against the neutral palette.
The high ceiling and ample windows flood the room with light, creating an inviting and open atmosphere.
Wow, Those Pendant Lights Really Define This Light-Filled Kitchen
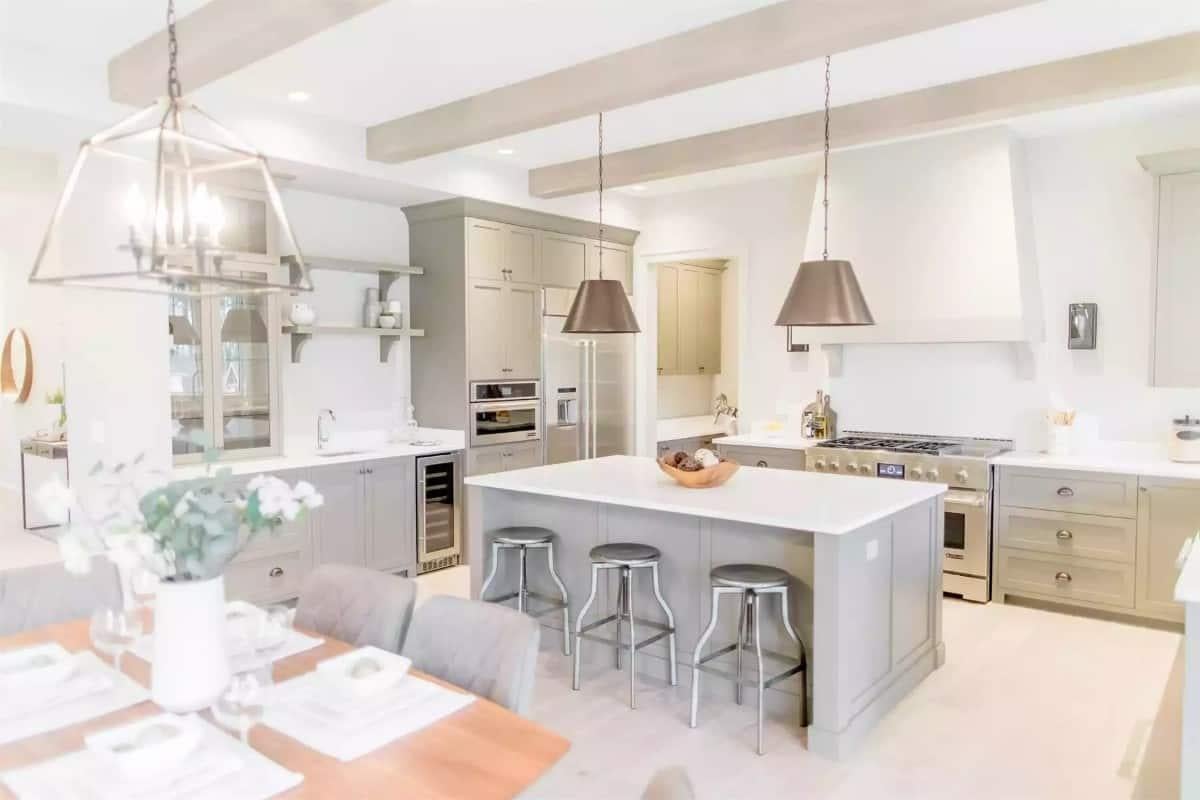
This kitchen effortlessly balances innovative and traditional elements with its clean lines and warm tones. The refined gray cabinetry pairs perfectly with the white countertops, while the large pendant lights provide a striking focal point above the island.
I love how the open shelving and wooden beams add character, making the space both functional and inviting.
Admire the Sophisticated Pendant Lights Defining This Open Kitchen and Living Area

This open-concept kitchen and living area boasts polished pendant lights that draw attention to the spacious island below. I love how the ceiling beams add architectural interest, lending warmth to the overall neutral palette.
The seamless transition to the dining and living room invites a sense of airiness, further complemented by the expansive glass doors leading outside.
Explore the Herringbone Tile Wall in This Soothing Bathroom Retreat

This bathroom offers an unruffled escape with its muted palette and standout herringbone tile wall. I love how the smooth, minimalist vanity is complemented by classy black fixtures and framed by twin sconces.
The freestanding tub by the expansive window invites relaxation, perfectly blending functionality with harmonious design.
Notice the Stacked Washer-Dryer in This Efficient Laundry Area

This laundry room is a model of practicality with its space-saving stacked washer and dryer. I appreciate the thoughtful cabinetry that offers abundant storage and organization opportunities.
The subtle herringbone flooring adds a touch of sophistication, creating a seamless blend of functionality and style.
Source: The House Designers – Plan 9172




