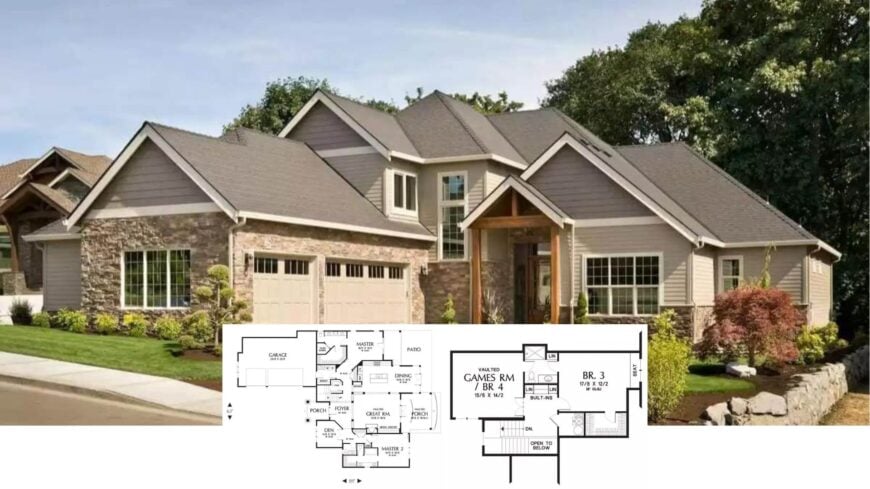
Would you like to save this?
We invite you inside this 3,084-square-foot Craftsman, where rugged stone accents meet classic lap siding beneath a cascade of gables. The smart layout features three bedrooms—including two full primary suites—along with three and a half bathrooms and a soaring great room that spills onto a covered porch.
A three-car garage, open kitchen wrapped around a butcher-block island, and an upper-level games loft bring everyday convenience and weekend fun under one thoughtfully designed roof. Every corner balances utility with lasting curb appeal.
Check Out this Beautiful Craftsman Home with Stone Accents and a Covered Entryway
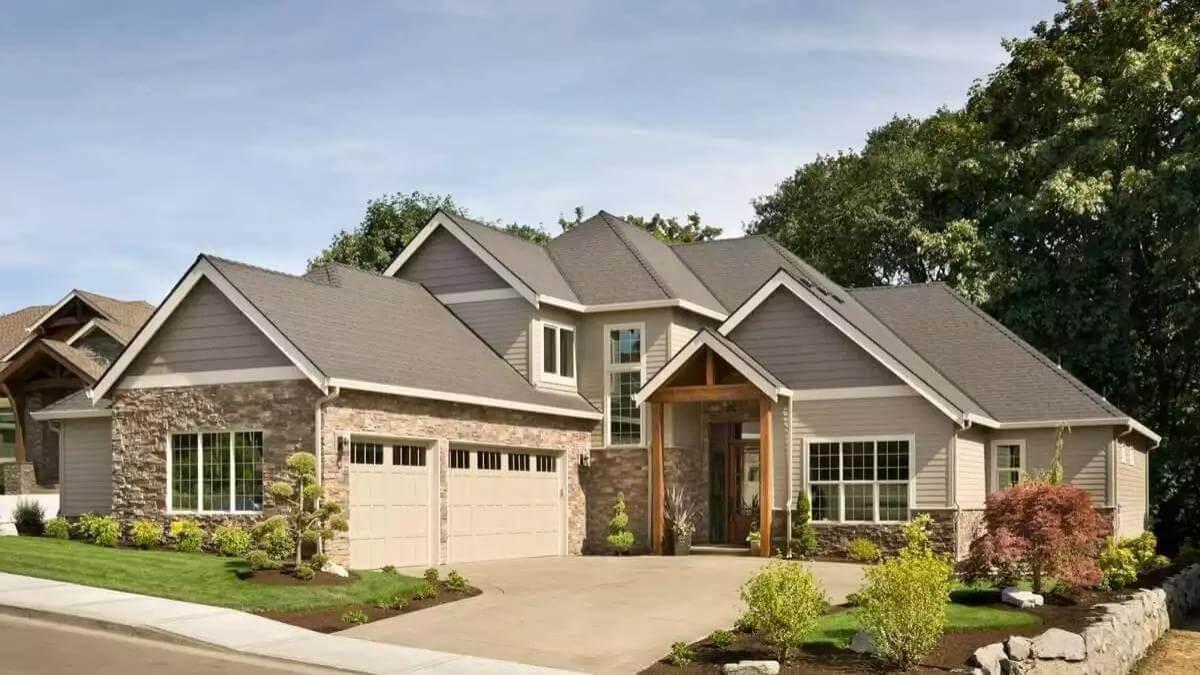
It’s quintessential Craftsman, defined by tapered columns, layered rooflines, and an honest mix of wood and stone that anchors the home to its landscape. Those signature elements set the stage for the images ahead, revealing how traditional Craftsman character harmonizes with today’s flowing, indoor-outdoor lifestyle.
Explore This Smartly Laid-Out Main Floor Plan with Dual Master Suites
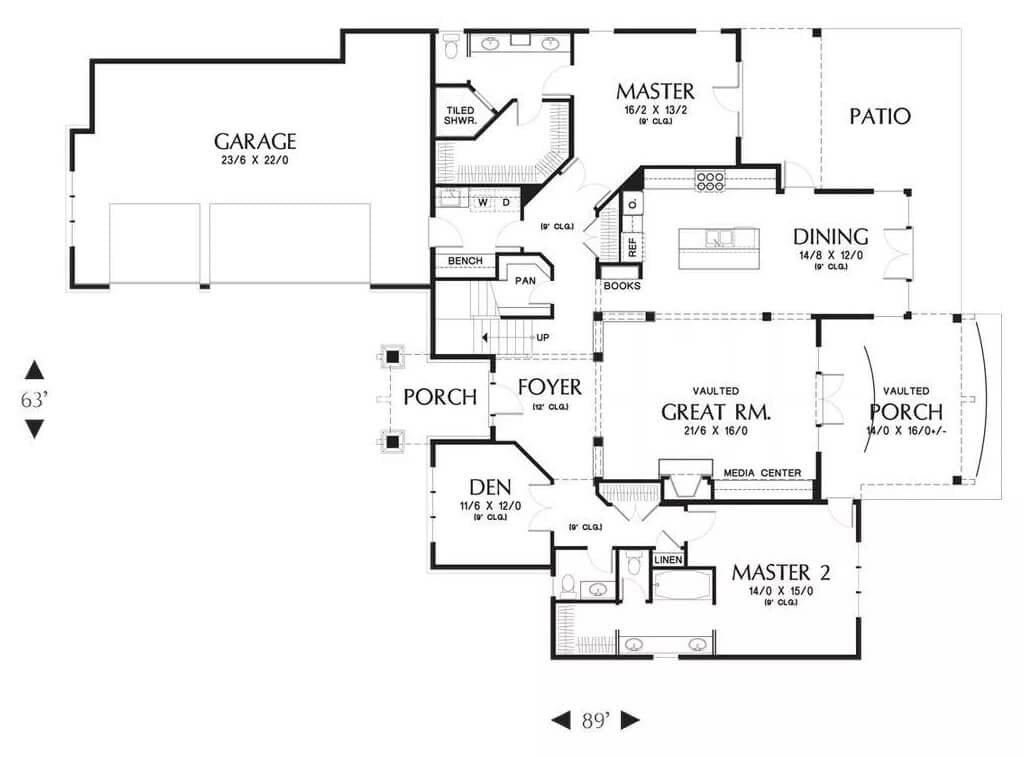
🔥 Create Your Own Magical Home and Room Makeover
Upload a photo and generate before & after designs instantly.
ZERO designs skills needed. 61,700 happy users!
👉 Try the AI design tool here
This Craftsman home’s main floor showcases an efficient layout, featuring two master suites for added privacy.
The vaulted great room serves as the central hub, seamlessly connecting to a covered porch, dining area, and patio for versatile indoor-outdoor living. With a dedicated den and a spacious three-car garage, the design caters to both comfort and functionality, ideal for modern lifestyles.
Step Upstairs to Discover a Versatile Loft Space with Vaulted Games Room
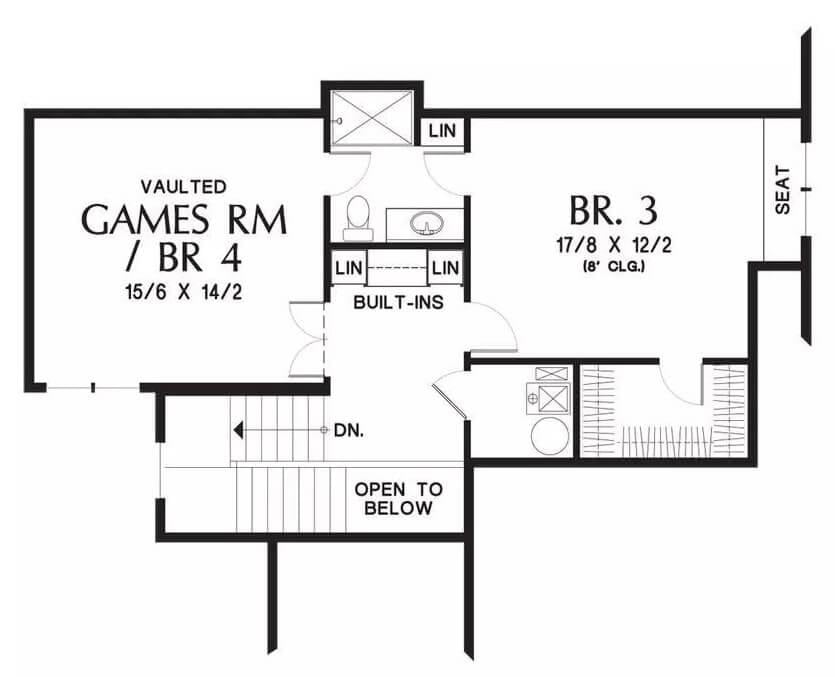
The upper floor of this Craftsman home features a flexible layout, highlighted by a vaulted games room that can double as a fourth bedroom.
A shared bathroom with built-ins and ample linen storage serves this level, enhancing the practical design. Bedroom three offers a cozy retreat with a charming built-in seat, perfect for relaxing with a book.
Source: The House Designers – Plan 4385
Notice the Vaulted Ceilings and Expansive Windows in This Craftsman-Inspired Great Room
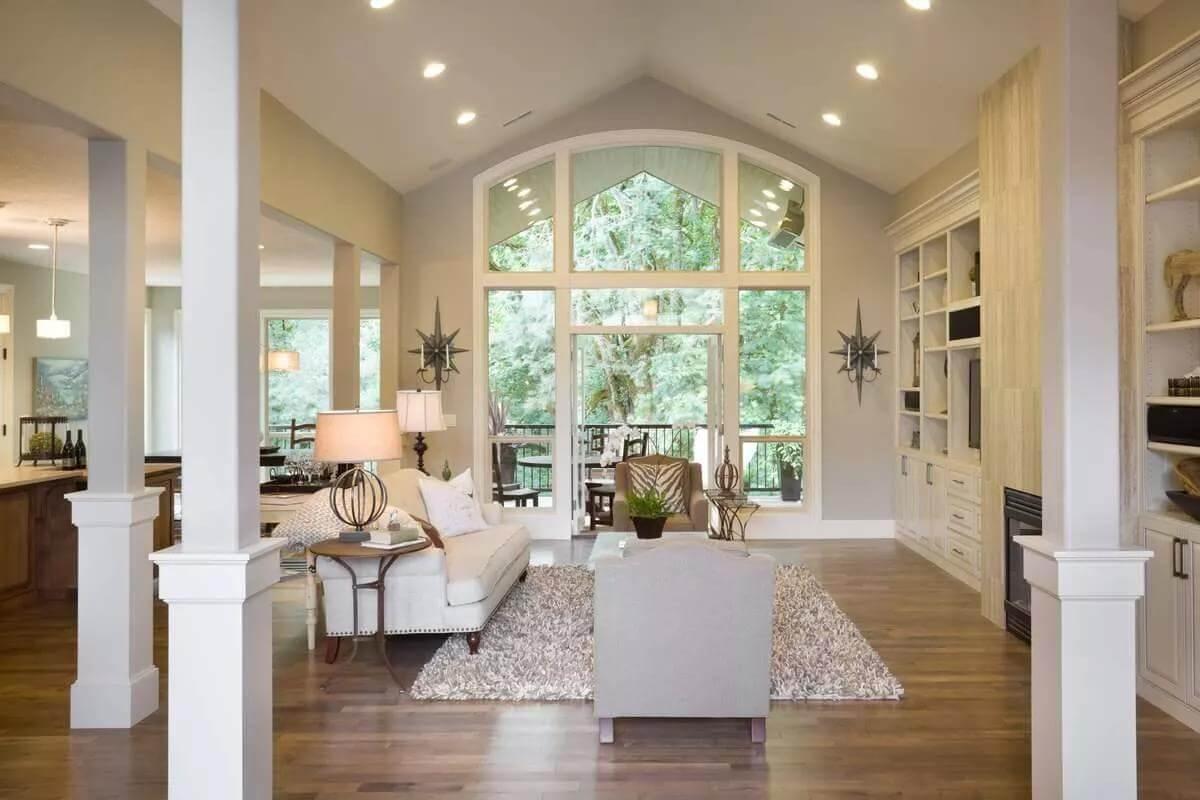
This great room exudes elegance with its vaulted ceilings and a wall of windows that seamlessly connect the indoors to lush exterior views.
The open-plan layout is anchored by built-in shelves and a cozy fireplace, creating an inviting backdrop for family gatherings. Soft, neutral tones combined with warm wood flooring enhance the airy yet intimate atmosphere.
Notice the Expansive Open-Concept Kitchen with a Warm Wood Island

This Craftsman-style kitchen embraces open-concept living with its seamless flow into the adjoining spaces. The generous wooden island doubles as a functional workspace and gathering spot, flanked by elegant pendant lights overhead.
A blend of natural wood cabinets and light-colored walls creates a harmonious backdrop, enhancing the home’s cohesive and inviting atmosphere.
Wow, Look at the Butcher Block Island in This Craftsman Kitchen
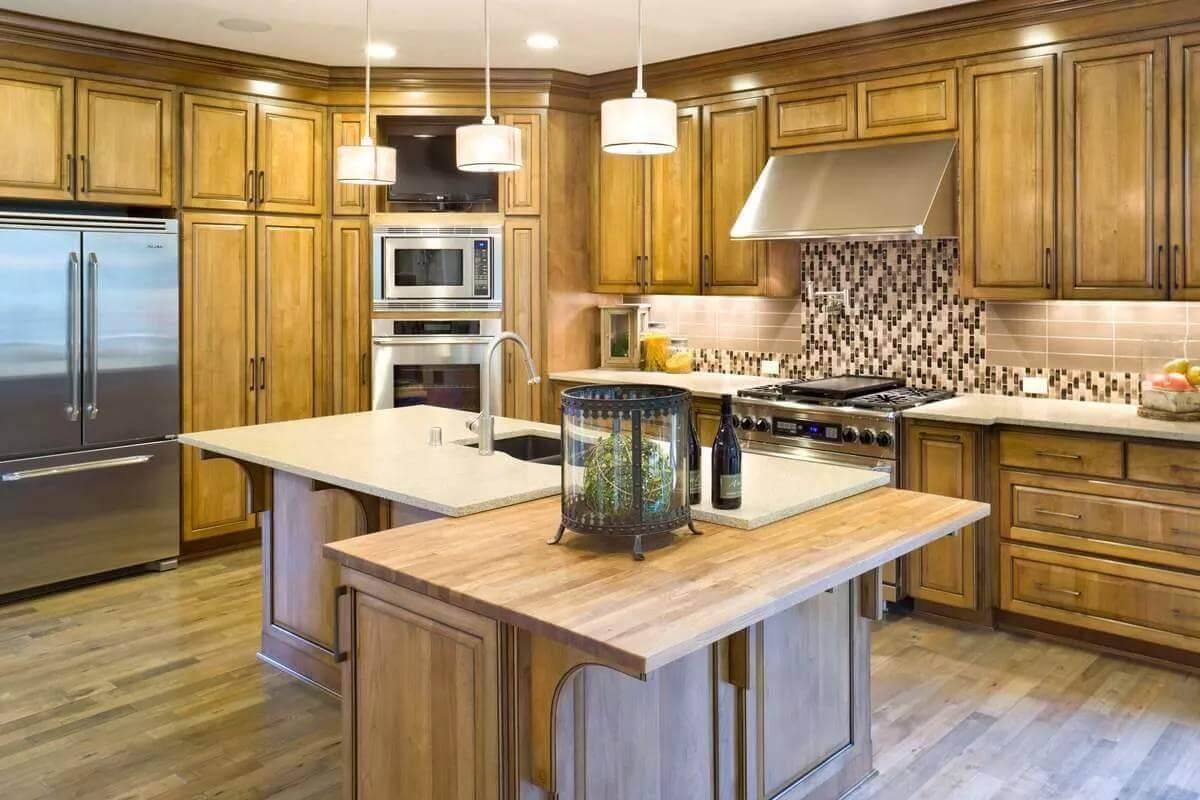
Would you like to save this?
This Craftsman-inspired kitchen combines practicality with warm aesthetics through its thoughtful layout and choice of materials. The butcher block island stands at the center, offering a natural, inviting focal point that complements the surrounding wood cabinetry.
Stainless steel appliances and a colorful mosaic tile backsplash add a modern contrast to the classic design elements, creating a cohesive and functional space.
Dining with a View: Expansive Windows Meet Classic Seating

This dining area fuses nature and comfort with large windows offering serene, lush views. A solid wood table, complemented by mixed seating of plush, tufted chairs and a rustic bench, creates an inviting gathering spot. Overhead, a statement chandelier adds elegance, perfectly balancing the simple yet sophisticated design.
Relax in a Craftsman Bedroom with French Doors to Nature
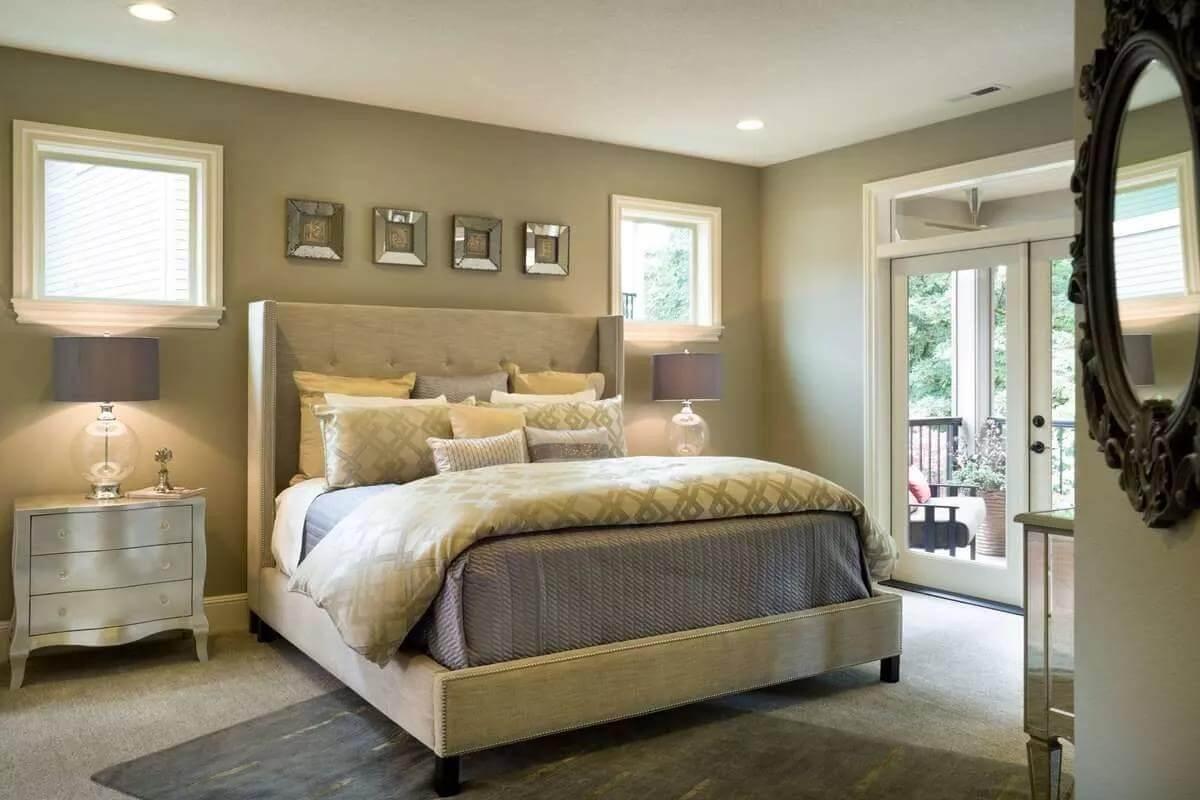
This Craftsman-inspired bedroom offers tranquility with its neutral palette and plush upholstered bed. French doors open to a scenic view, inviting nature into the space and creating a soothing atmosphere. Stylish bedside lamps and elegant decor details add touches of sophistication, enhancing the room’s serene appeal.
Seamless Transition: Master Bedroom with Direct Bathroom Access
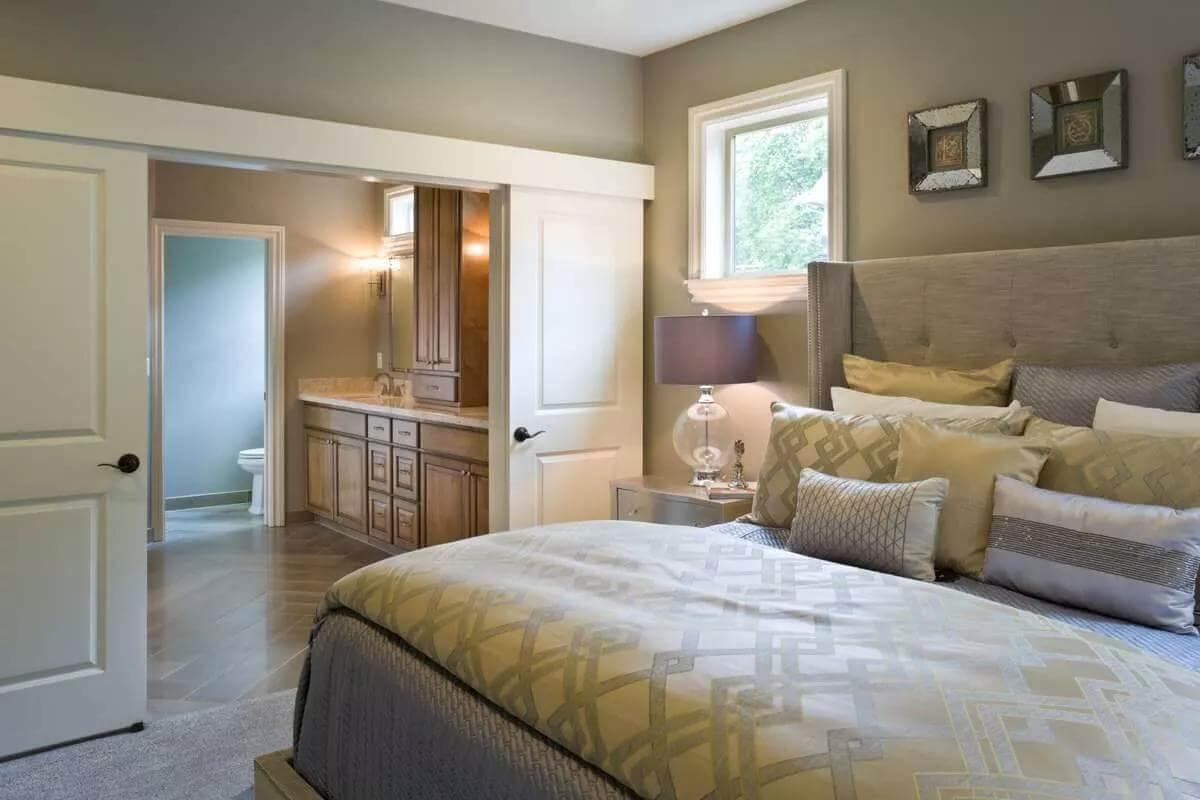
This Craftsman-inspired bedroom combines comfort with functionality through its direct access to a private bathroom.
A plush, upholstered bed anchors the room, accented by a soft, neutral color palette that promotes relaxation. The adjoining bathroom features warm wood cabinetry and sleek lighting, enhancing the cohesive and serene design.
Dual Vanity Delight with Tall Cabinet Storage in this Craftsman Bathroom
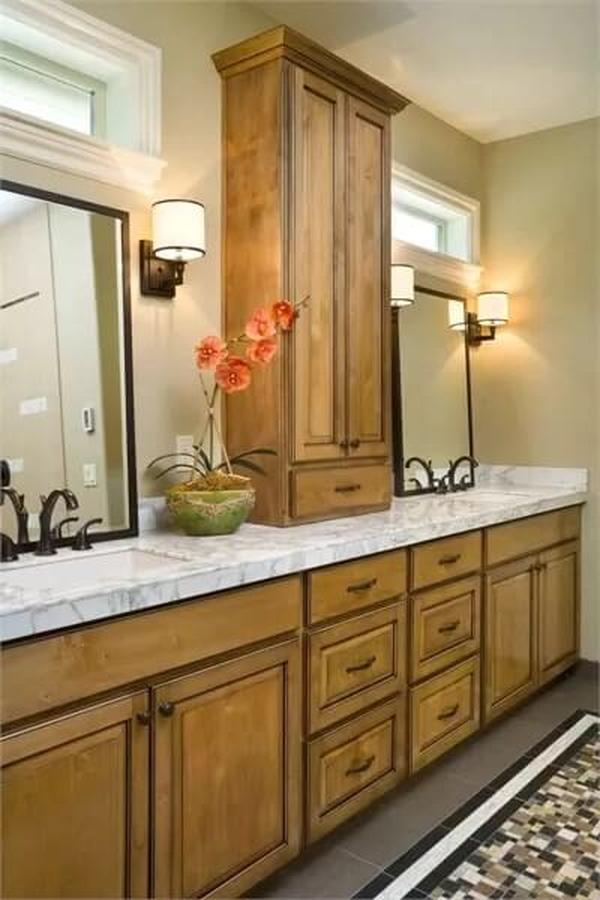
This Craftsman-style bathroom showcases practical elegance with its dual vanity featuring rich wooden cabinetry and a striking tall cabinet for ample storage.
Marble countertops and sleek black fixtures add a touch of sophistication, complementing the earthy tones. Soft wall sconces provide a warm glow, creating a balanced and inviting environment.
Inviting Craftsman Bedroom with Seamless Bathroom Access
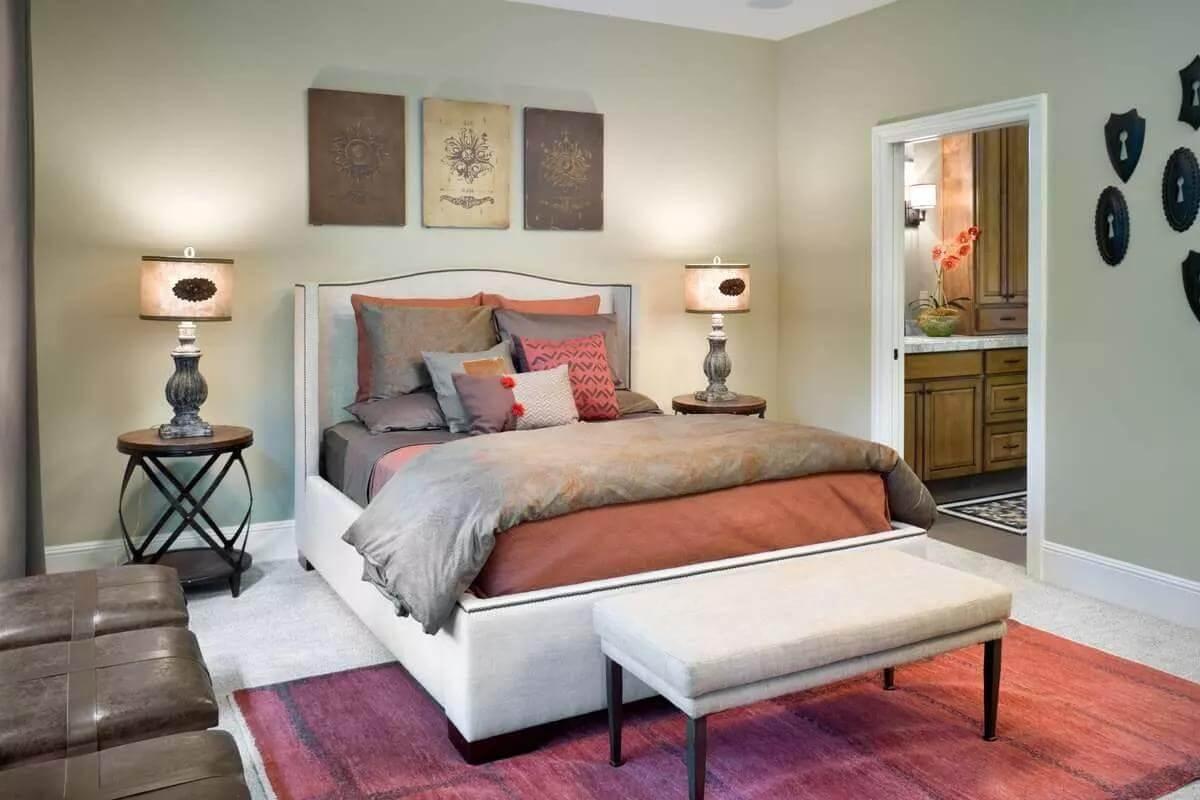
This Craftsman bedroom highlights comfort with its plush bedding and a soothing palette of warm earth tones. Tasteful decor, including bold wall art and elegant bedside lamps, adds a touch of sophistication. The convenient access to the adjacent bathroom underscores the room’s blend of practicality and style.
Relax on This Craftsman Porch with a Toasty Fire Pit
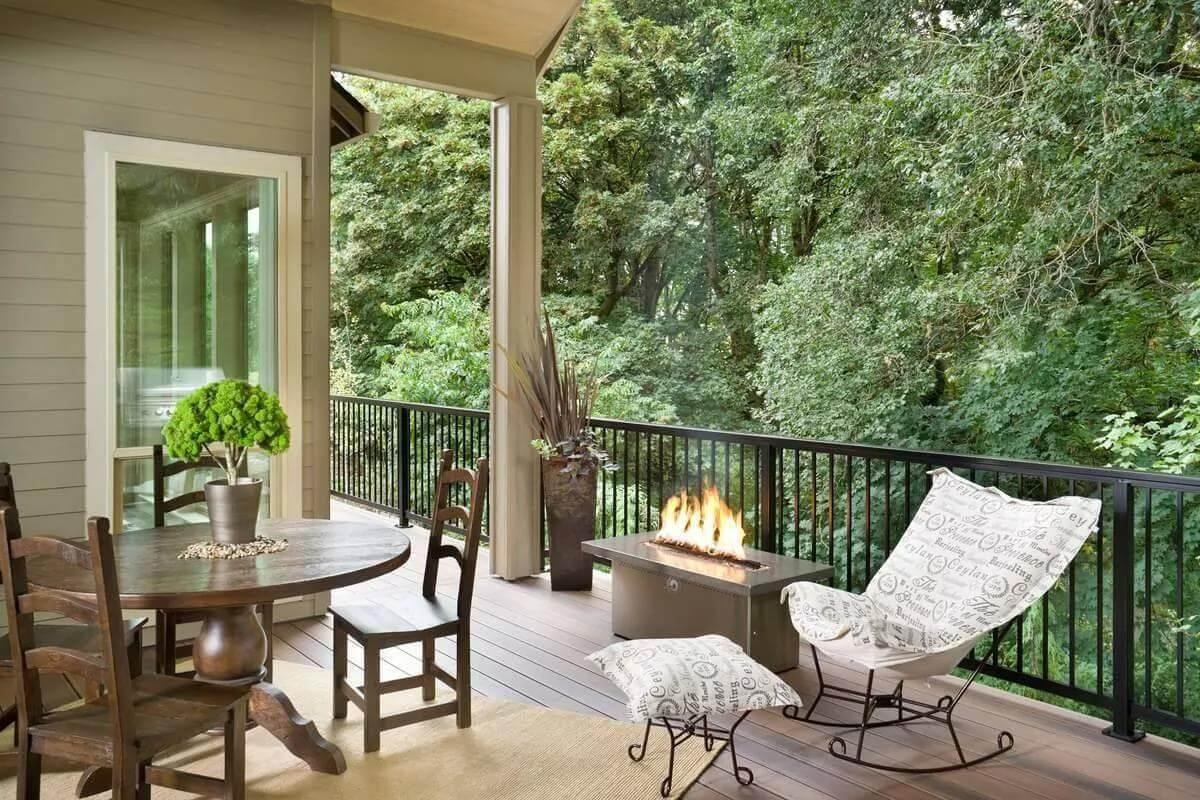
This Craftsman-inspired porch offers a delightful retreat with its blend of rustic furniture and modern comfort. A cozy fire pit takes center stage, perfect for chilly evenings, while the surrounding lush greenery provides a natural backdrop.
Wooden chairs and a sturdy table invite you to enjoy outdoor meals, seamlessly blending the serene surroundings with functional design.
Outdoor Kitchen Bliss with Built-in Grill and Wine Cooler
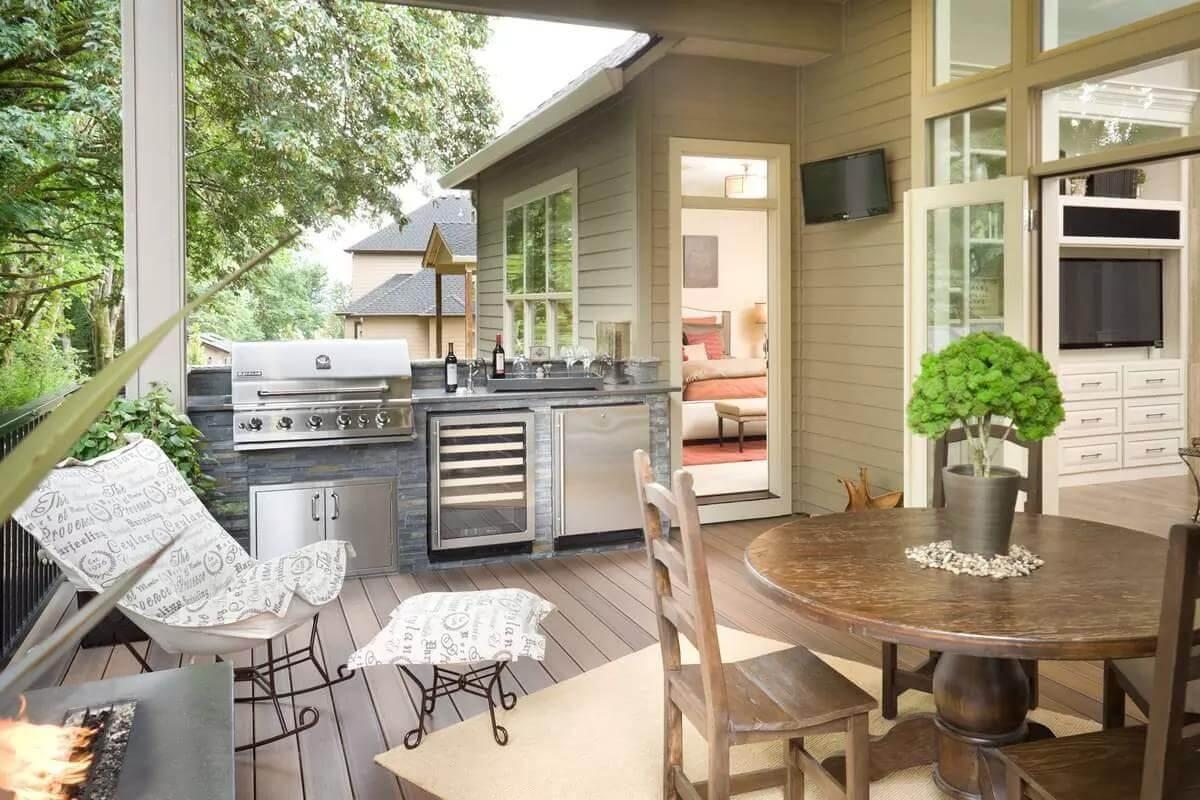
This Craftsman-style outdoor space features a sleek built-in grill and wine cooler, perfect for alfresco dining. A round wooden table with classic chairs invites casual gatherings amidst the natural backdrop. The space effortlessly blends comfort and functionality, creating an inviting nook ideal for both entertaining and relaxation.
Natural Retreat on the Craftsman Deck with Unique Wood Accents
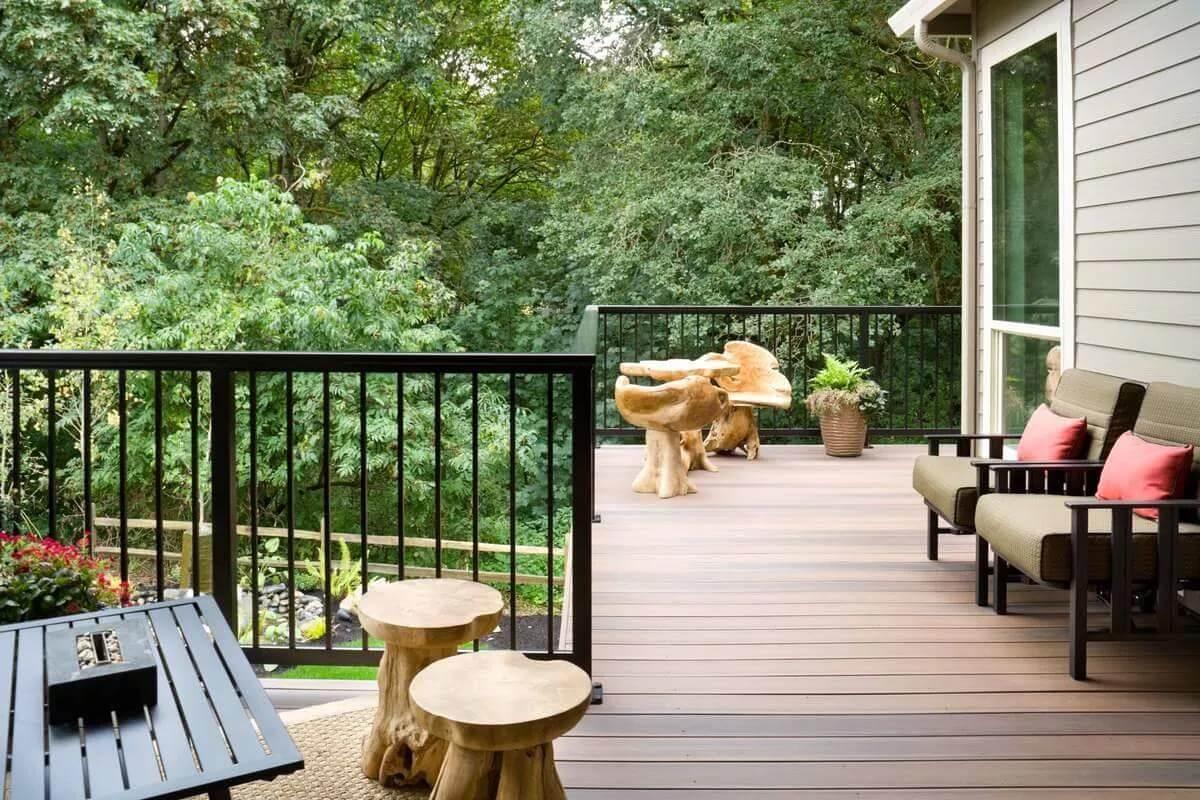
🔥 Create Your Own Magical Home and Room Makeover
Upload a photo and generate before & after designs instantly.
ZERO designs skills needed. 61,700 happy users!
👉 Try the AI design tool here
This Craftsman-style deck embraces the natural surroundings with its striking carved wooden furniture, adding a unique sculptural element.
Black railings frame the edge, offering safety without obstructing the lush, green views just beyond. With its inviting seating area, this space is perfect for enjoying peaceful moments amidst nature’s tranquility.
Source: The House Designers – Plan 4385






