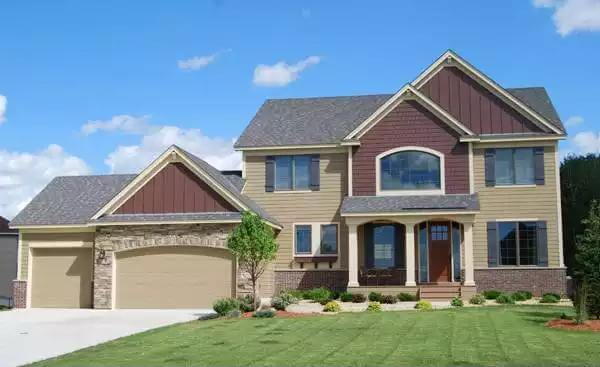
Would you like to save this?
Specifications
- Sq. Ft.: 3,000
- Bedrooms: 4
- Bathrooms: 2.5
- Stories: 2
- Garage: 3
Main Level Floor Plan
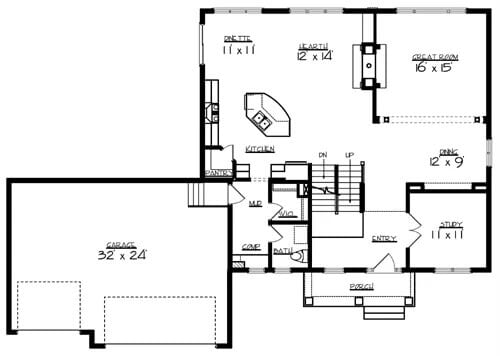
Second Level Floor Plan
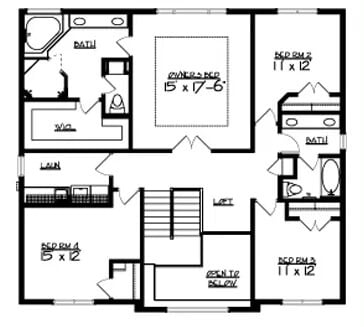
🔥 Create Your Own Magical Home and Room Makeover
Upload a photo and generate before & after designs instantly.
ZERO designs skills needed. 61,700 happy users!
👉 Try the AI design tool here
Great Room

Hearth Room
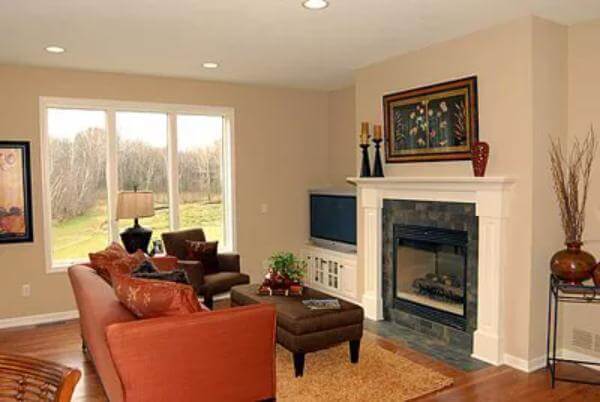
Kitchen
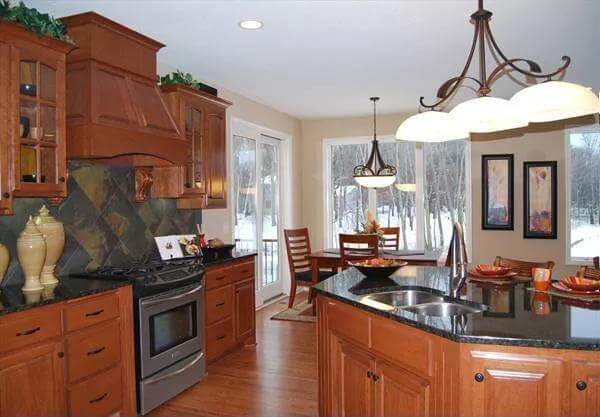
Open-Concept Living
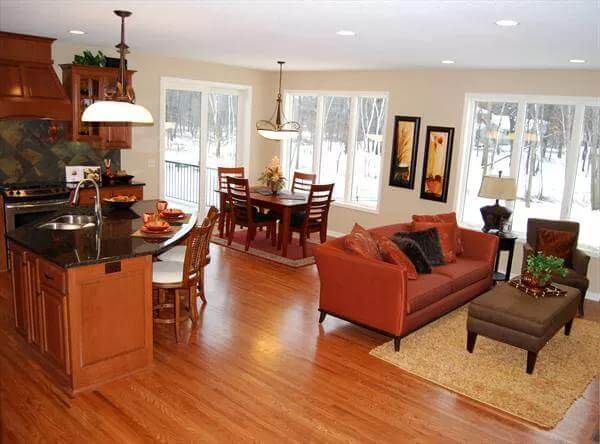
Would you like to save this?
Dining Room

Primary Bedroom
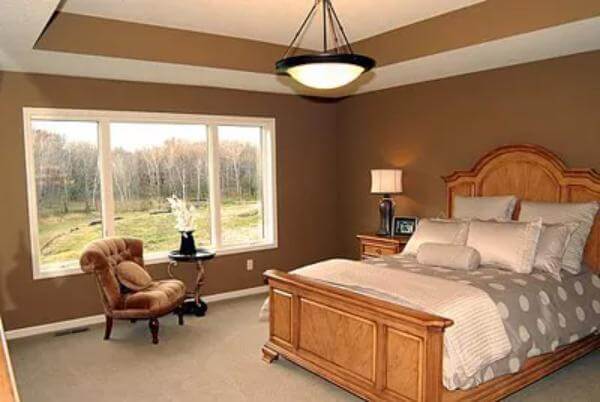
Primary Bathroom
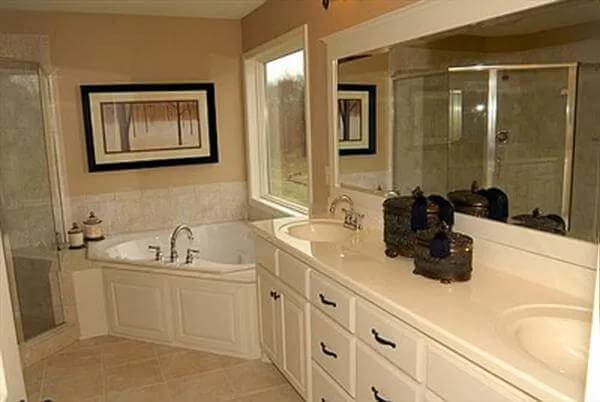
Details
This 4-bedroom craftsman home exudes charm and character with its blend of vertical and horizontal siding, stone accents, shuttered windows, and decorative arches that frame the covered front porch. A 3-car front-facing garage provides convenient access to the home through a well-organized mudroom.
As you step inside, a bright foyer greets you. A French door on its right reveals the study. Walk past the staircase and discover the formal dining room and great room connected by a large opening.
The hearth room, kitchen, and dinette flow seamlessly in an open layout. A double-sided fireplace enhances the cozy ambiance while the angled island in the kitchen provides ample workspace, casual seating, and a natural gathering point for family and friends.
Upstairs, all four bedrooms can be found along with a laundry room and a versatile loft that overlooks the foyer below. The primary bedroom is a lovely retreat with a spa-like ensuite, a sizable walk-in closet, and beautiful views of the backyard, making it a true sanctuary within the home.
Pin It!

The House Designers Plan THD-2255






