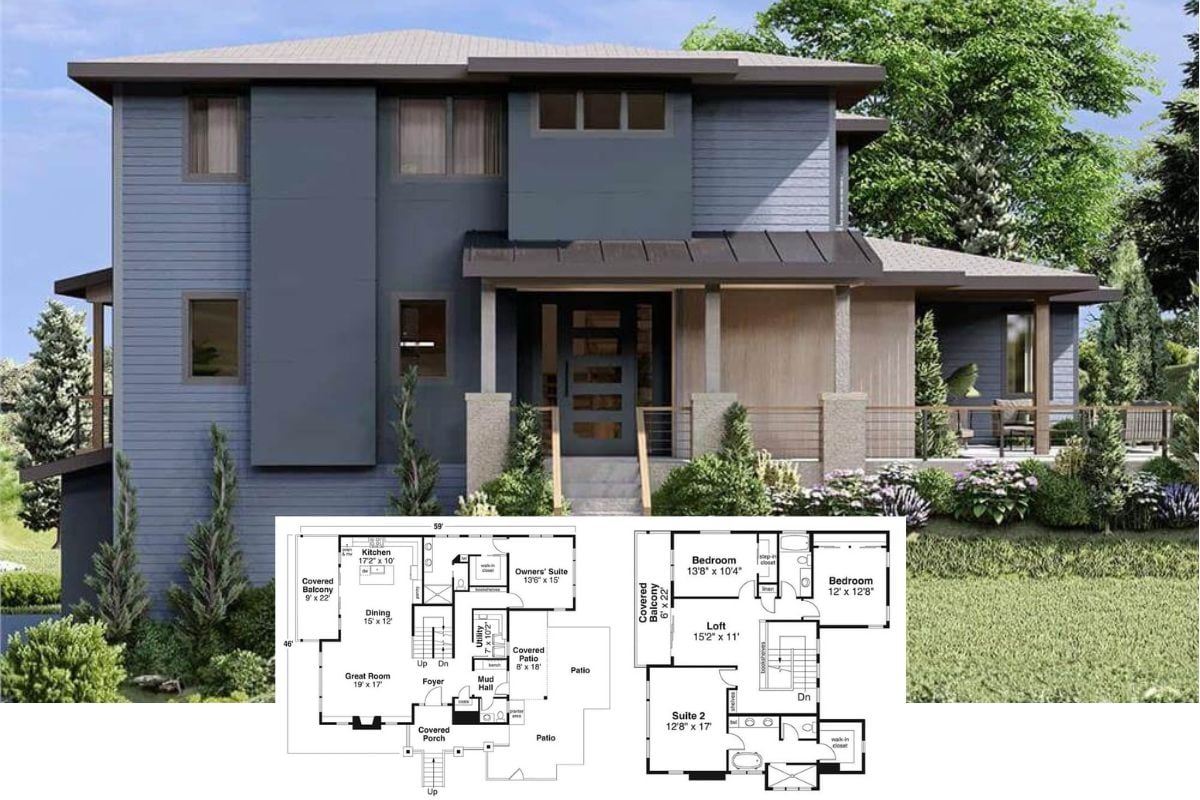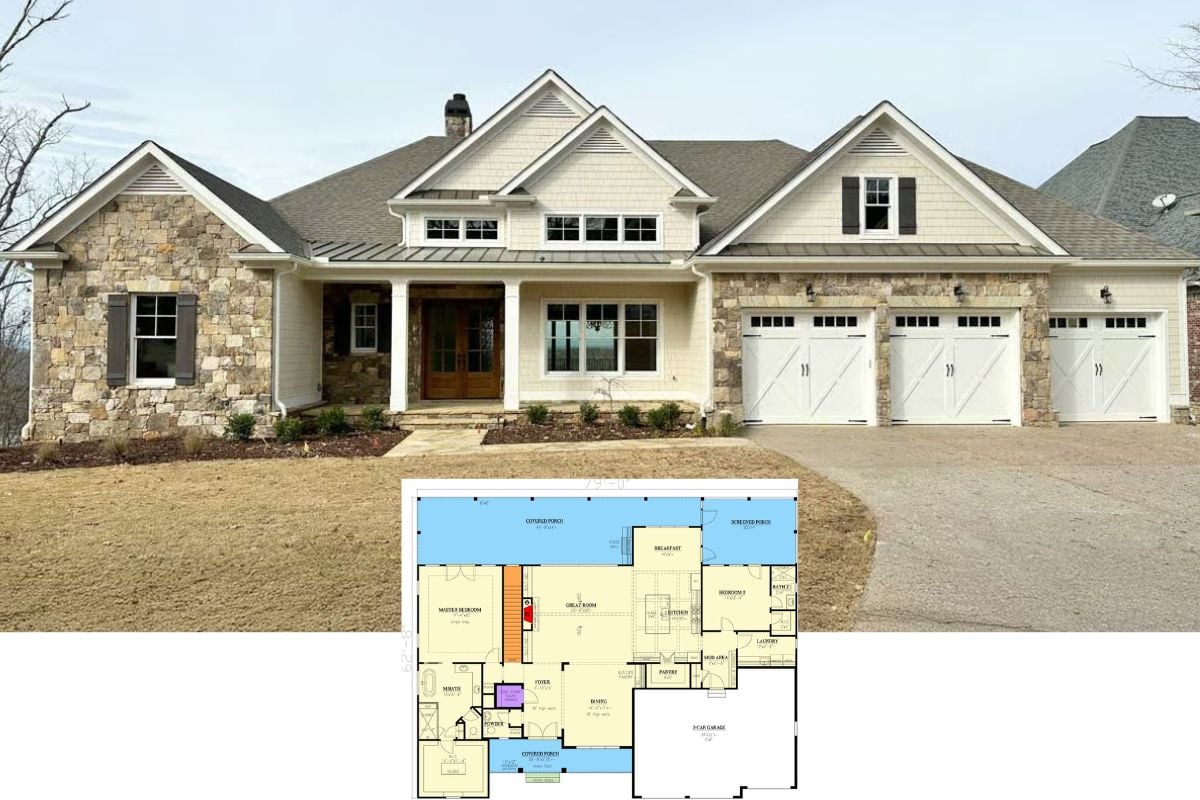
Would you like to save this?
Specifications
- Sq. Ft.: 2,303
- Bedrooms: 4
- Bathrooms: 2.5
- Stories: 2
- Garage: 2
Main Level Floor Plan

Second Level Floor Plan

🔥 Create Your Own Magical Home and Room Makeover
Upload a photo and generate before & after designs instantly.
ZERO designs skills needed. 61,700 happy users!
👉 Try the AI design tool here
Great Room

Kitchen

Kitchen

Study

Would you like to save this?
Primary Bedroom

Primary Bathroom

Bedroom

Bathroom

Bedroom

Bedroom

Bathroom

Rear View

🔥 Create Your Own Magical Home and Room Makeover
Upload a photo and generate before & after designs instantly.
ZERO designs skills needed. 61,700 happy users!
👉 Try the AI design tool here
Front Elevation

Right Elevation

Left Elevation

Rear Elevation

Details
This 4-bedroom Craftsman home features classic charm, with clapboard siding, shingle shakes, and rustic timber accents that beautifully frame the 2-car garage.
A welcoming front porch ushers you into a formal foyer with a built-in bench. To the left, a cozy study and a convenient powder room provide functionality and flexibility.
The great room, dining area, and kitchen are open to each other at the back of the home. A fireplace sets a cozy focal point while sliding glass doors extend the living space onto an open patio, perfect for alfresco dining. The kitchen is a delight with a built-in pantry and a prep island with casual seating.
Upstairs, the bedrooms are dispersed along with a convenient laundry room. Three bedrooms share a 4-fixture hall bath while the vaulted primary suite serves as a serene retreat with a spa-like bath and a spacious walk-in closet.
Pin It!

Would you like to save this?
Architectural Designs Plan 23988JD






