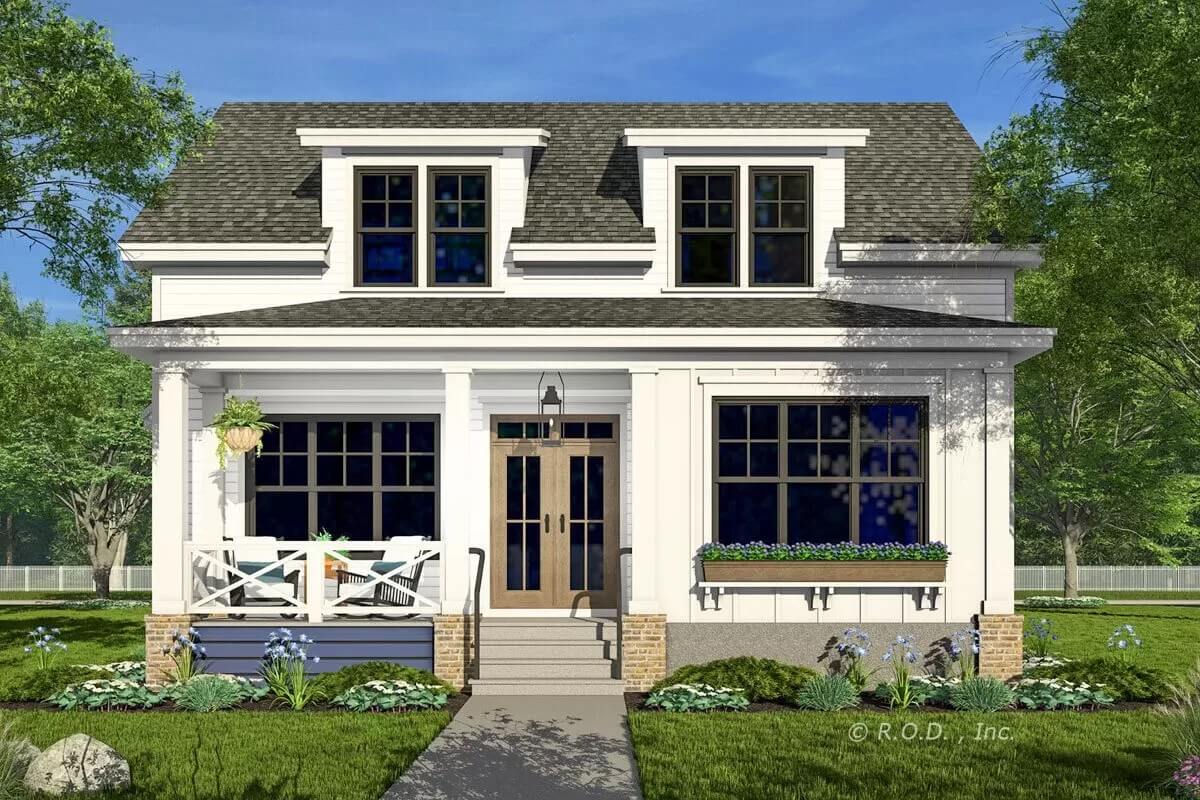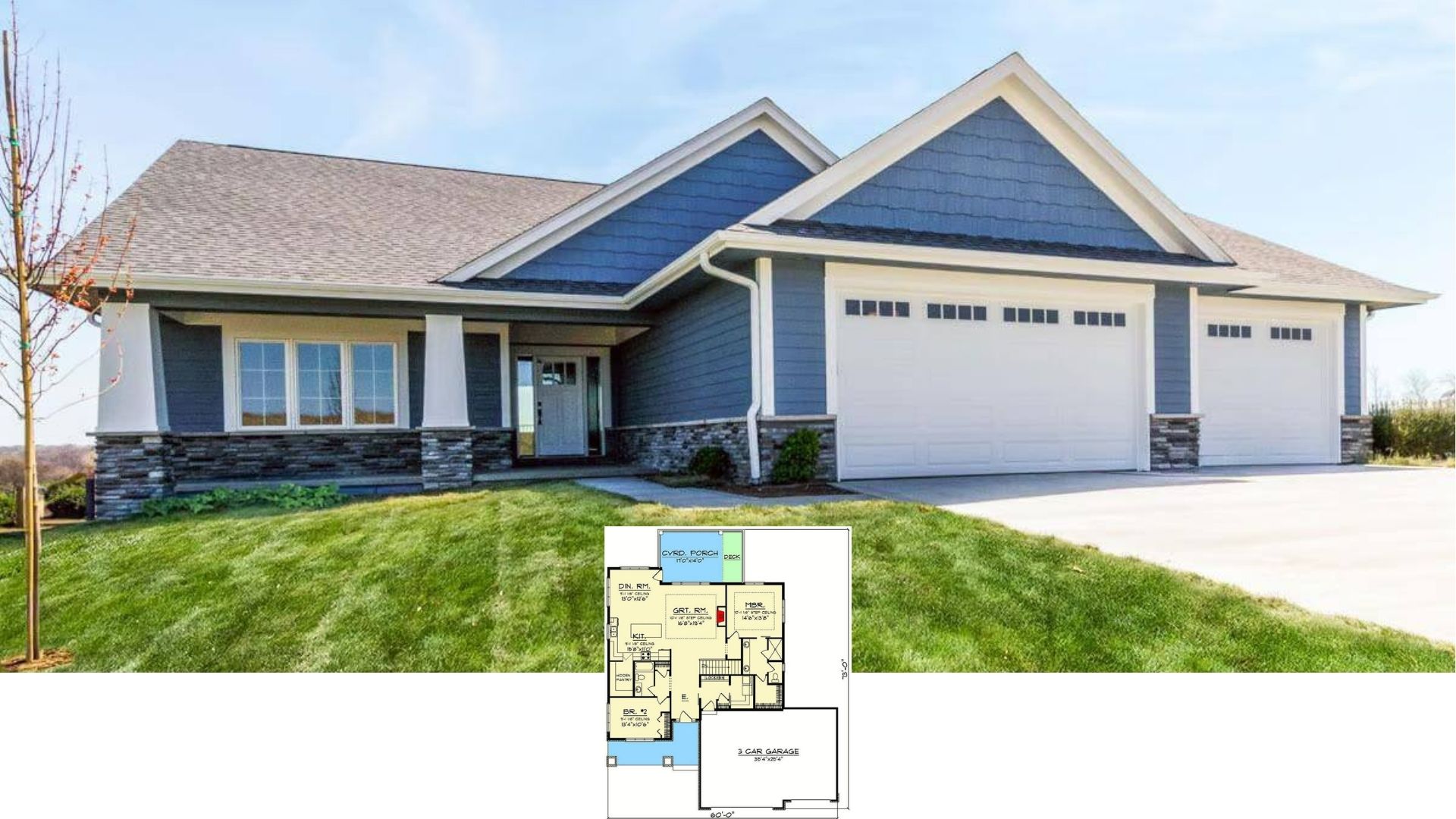
Specifications
- Sq. Ft.: 2,230
- Bedrooms: 3
- Bathrooms: 3.5
- Stories: 2
Main Level Floor Plan

Second Level Floor Plan

Optional Office

Front View

Rear View

Entry

Stairs

Great Room

Great Room

Kitchen

Dining Area

Prep Kitchen

Primary Bedroom

Primary Bedroom

Primary Bathroom

Primary Bathroom

Primary Closet

Laundry Room

Loft

Bedroom

Bedroom

Details
Vertical and horizontal siding, twin shed dormers, and a welcoming front porch supported by brick base columns give this 3-bedroom craftsman an exquisite curb appeal.
Inside, an open floor plan seamlessly integrates the great room, kitchen, and dining area. A fireplace serves as a cozy focal point while large windows provide stunning views of the surrounding landscape. A flexible layout allows for either a home office or a prep kitchen, providing extra storage and counter space.
The primary suite is privately tucked on the home’s rear. It features a well-appointed bath and a large walk-in closet.
Upstairs, two secondary bedrooms share a Jack and Jill bathroom and are accompanied by a versatile loft space. A future bonus room offers the flexibility to serve as an additional bedroom or a customizable living area.
Pin It!

Architectural Designs Plan 14876RK






