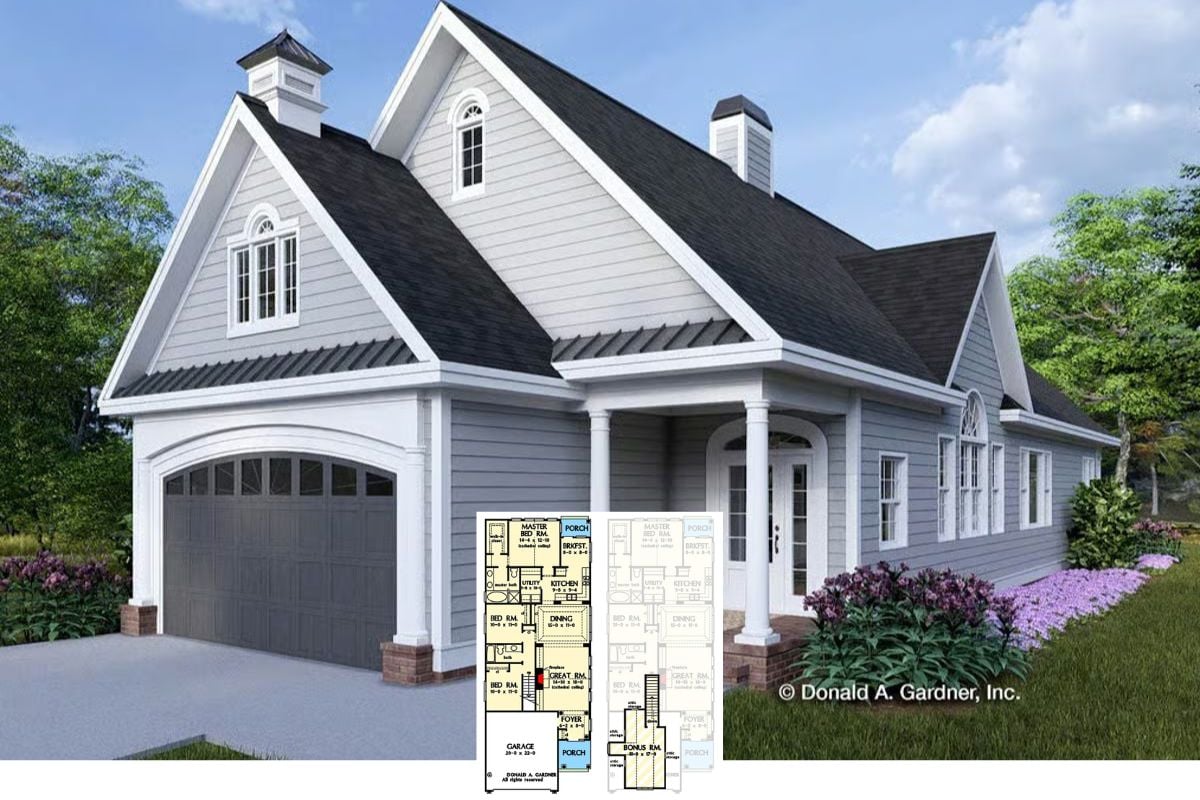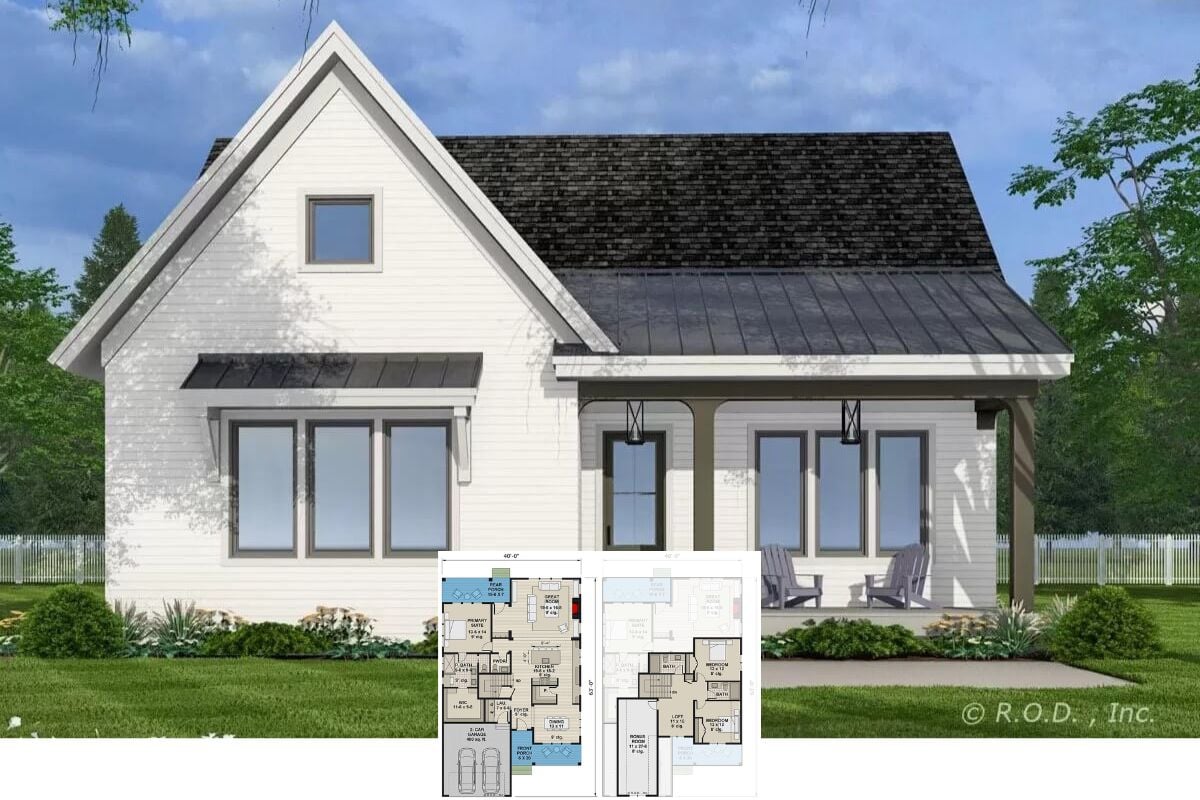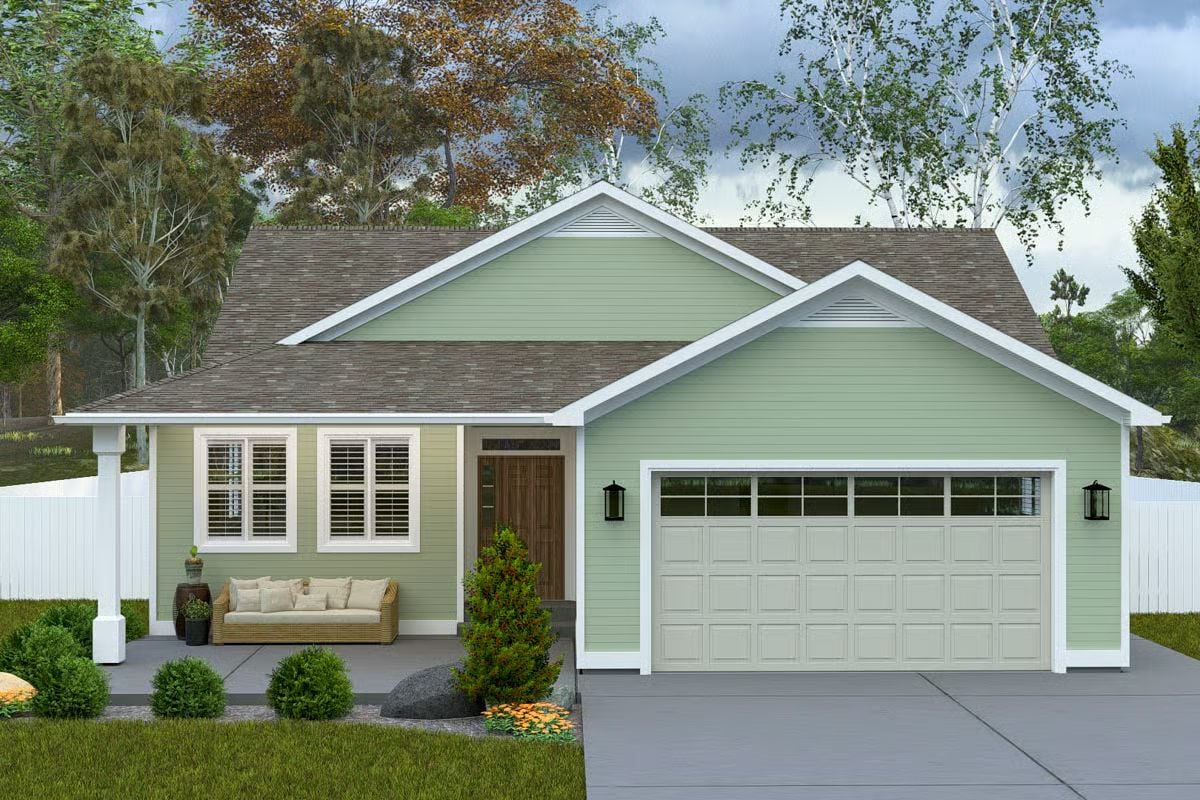
Specifications
- Sq. Ft.: 1,647
- Bedrooms: 3
- Bathrooms: 2.5
- Stories: 1
- Garage: 2
The Floor Plan
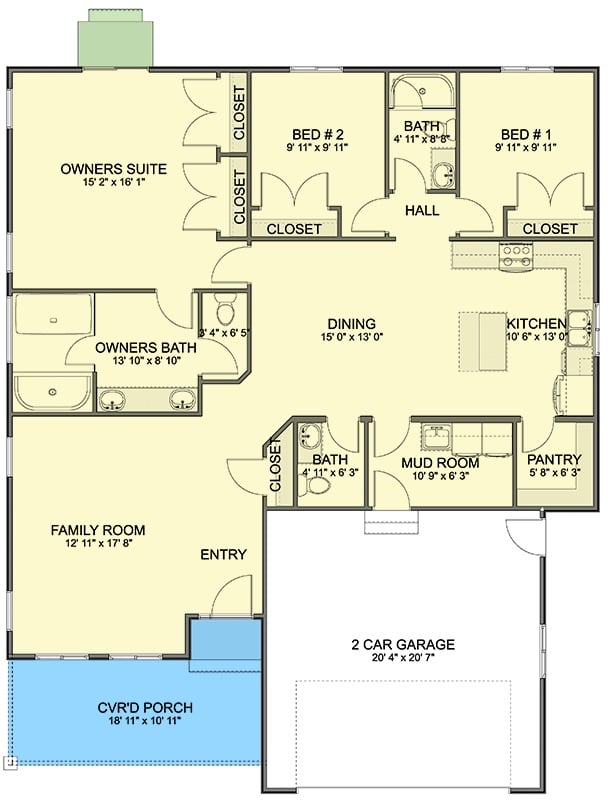
Front-Right View
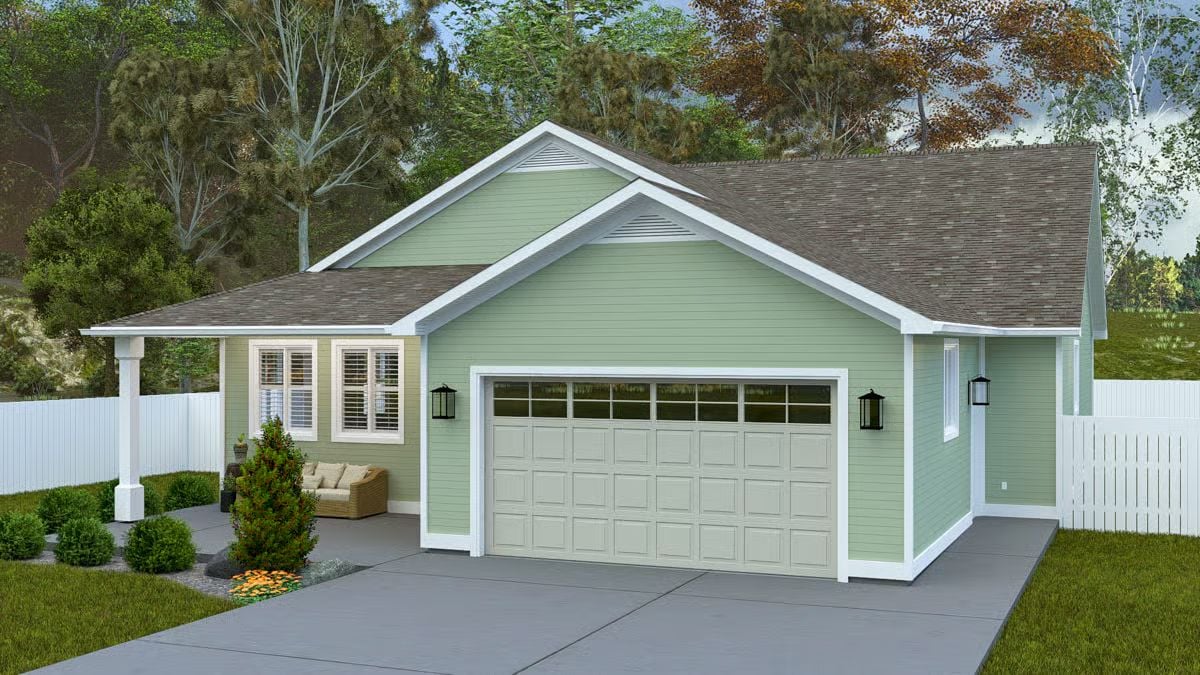
🔥 Create Your Own Magical Home and Room Makeover
Upload a photo and generate before & after designs instantly.
ZERO designs skills needed. 61,700 happy users!
👉 Try the AI design tool here
Rear-Right View
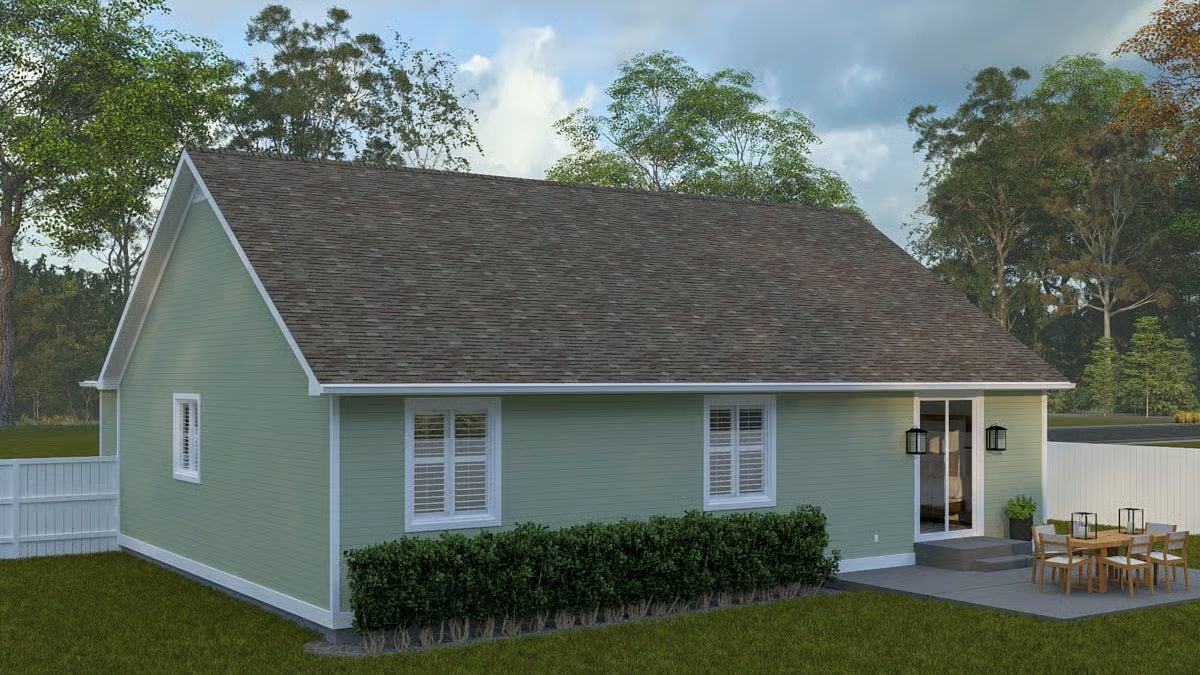
Rear-Left View
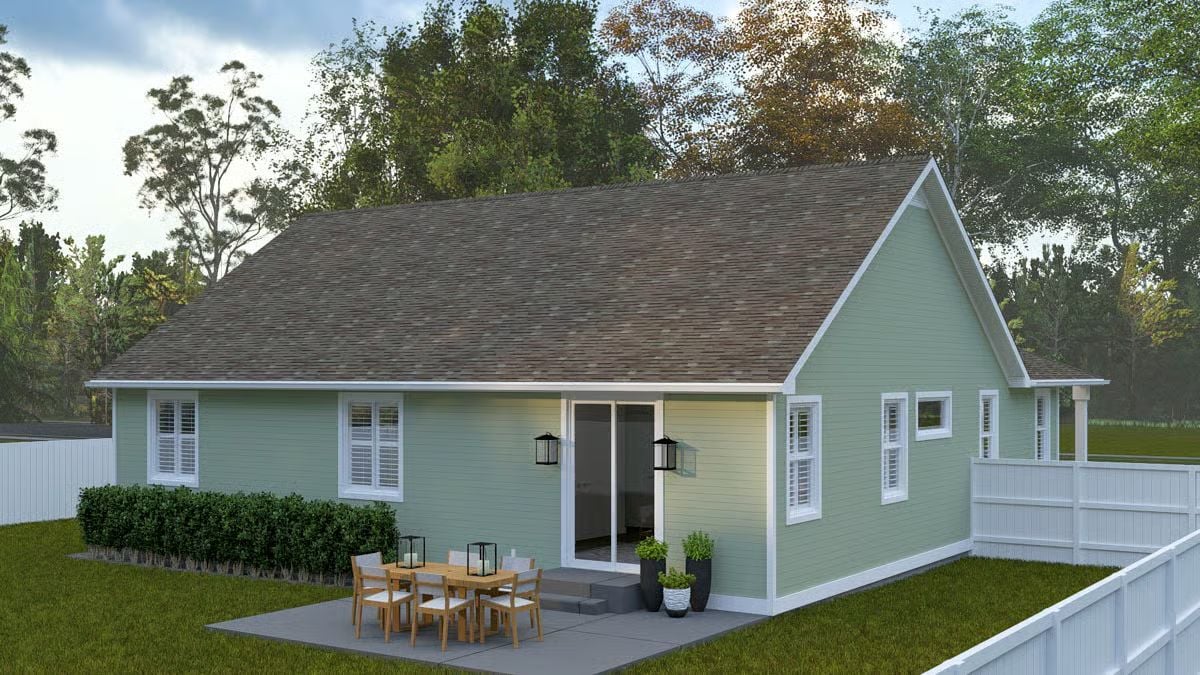
Front-Left View
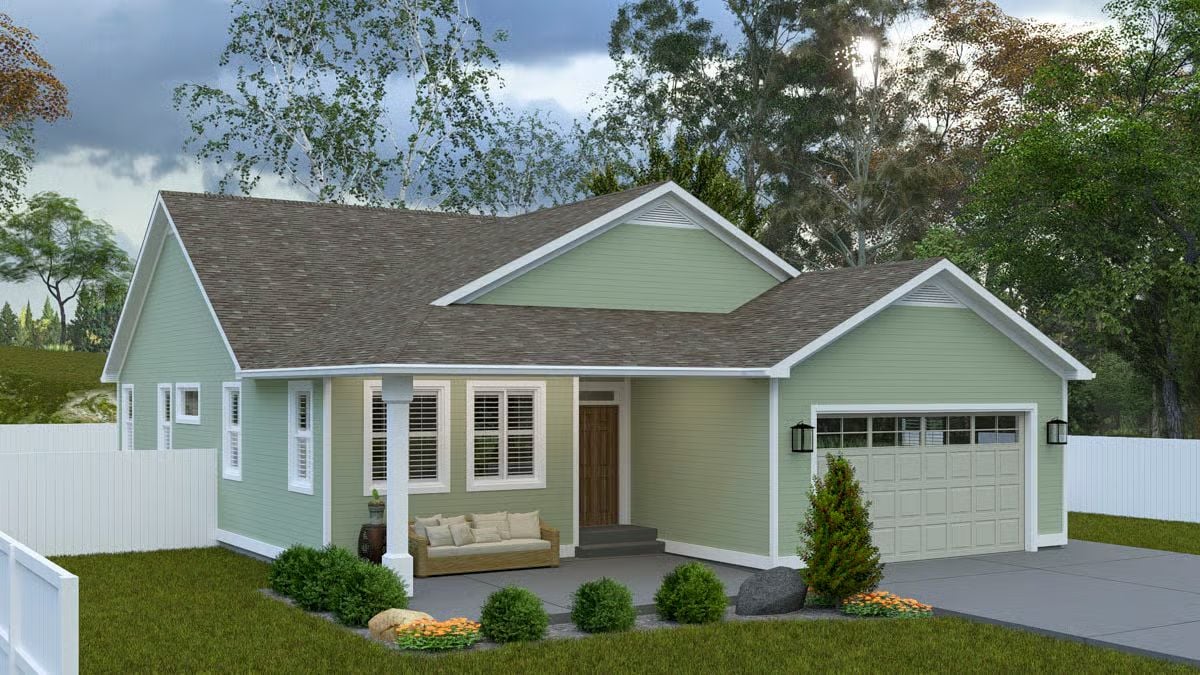
Entry
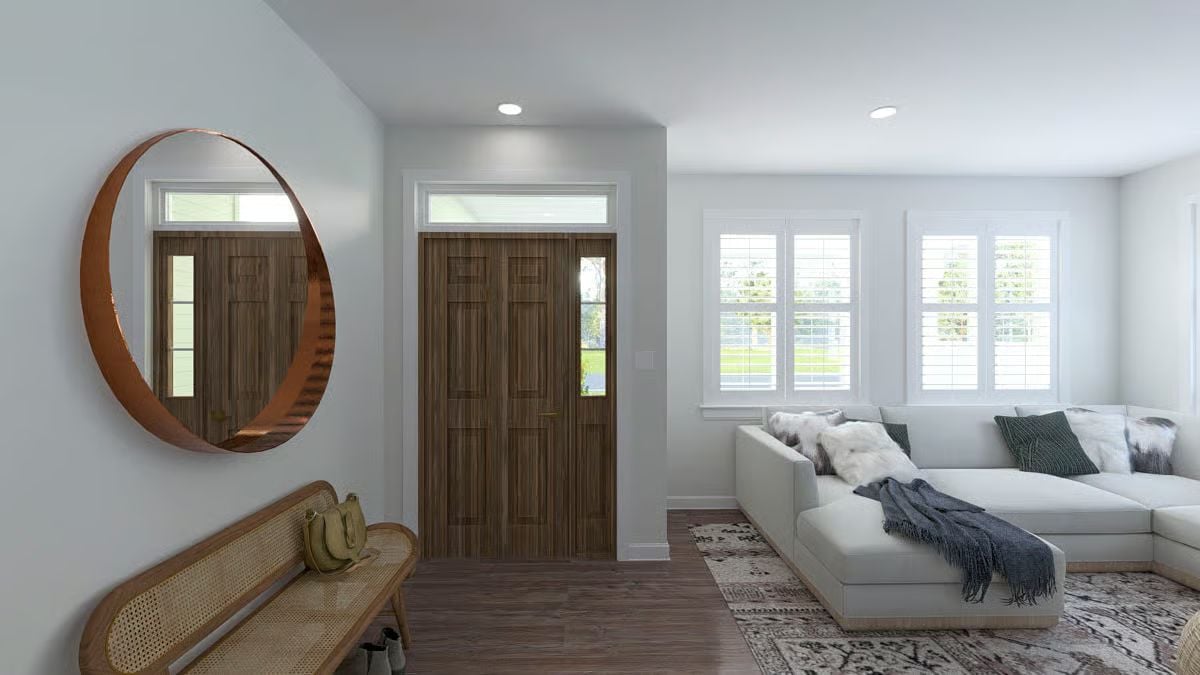
Family Room
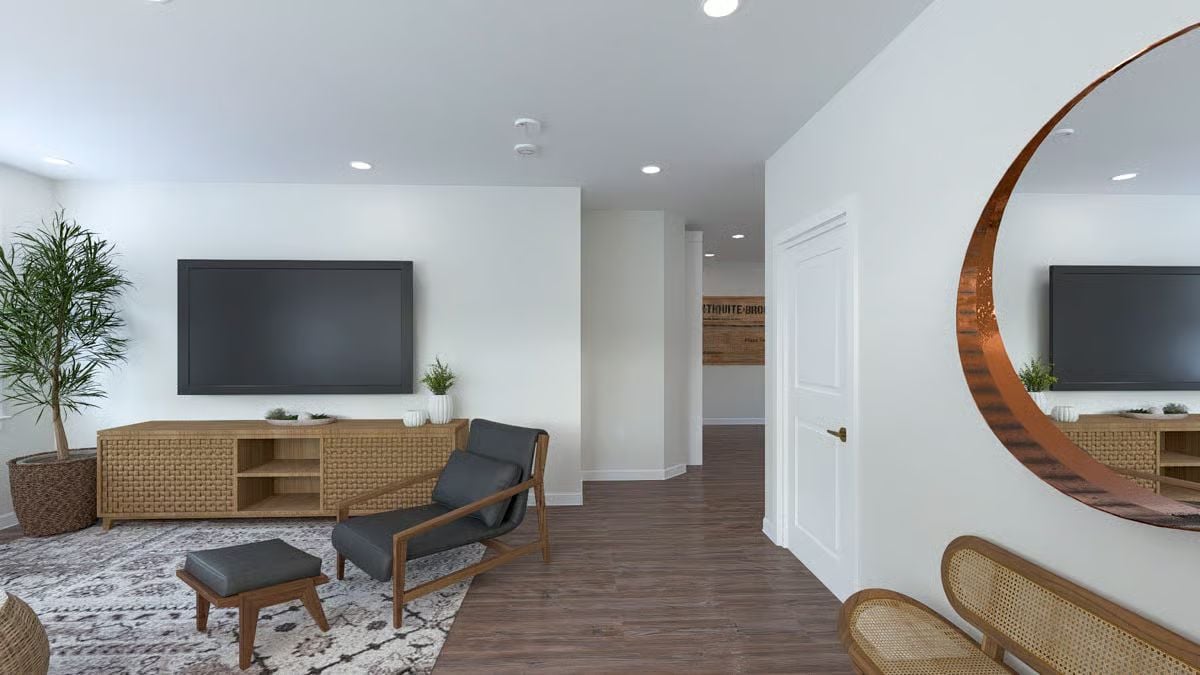
Family Room
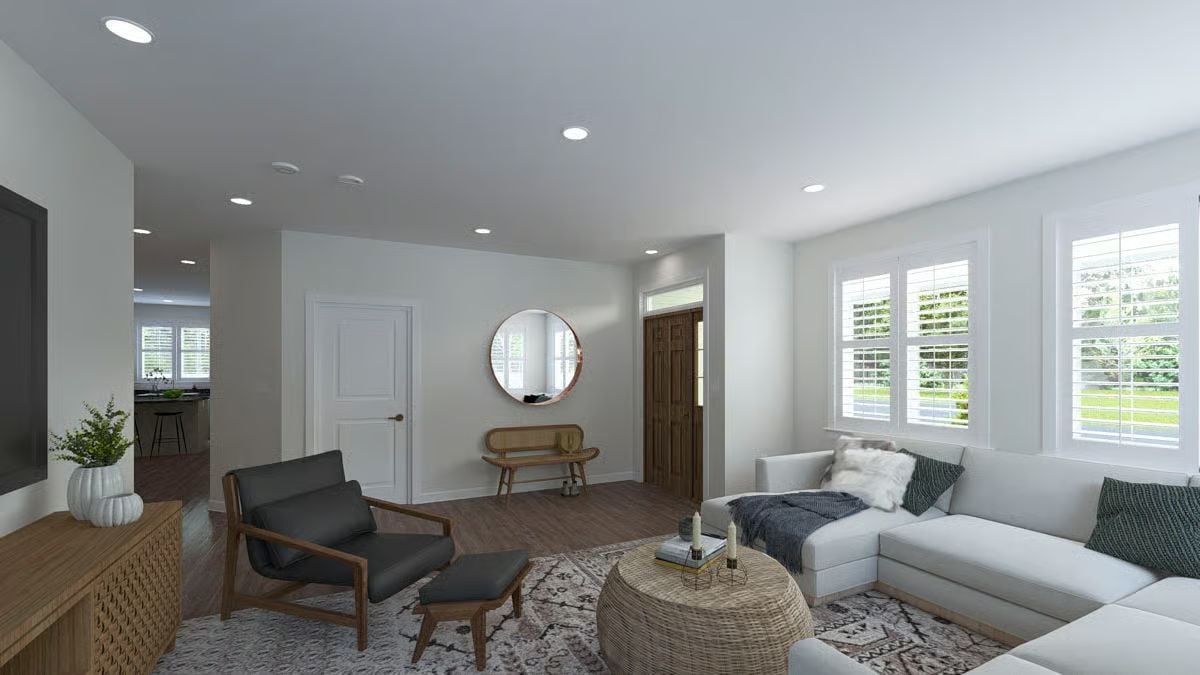
Family Room
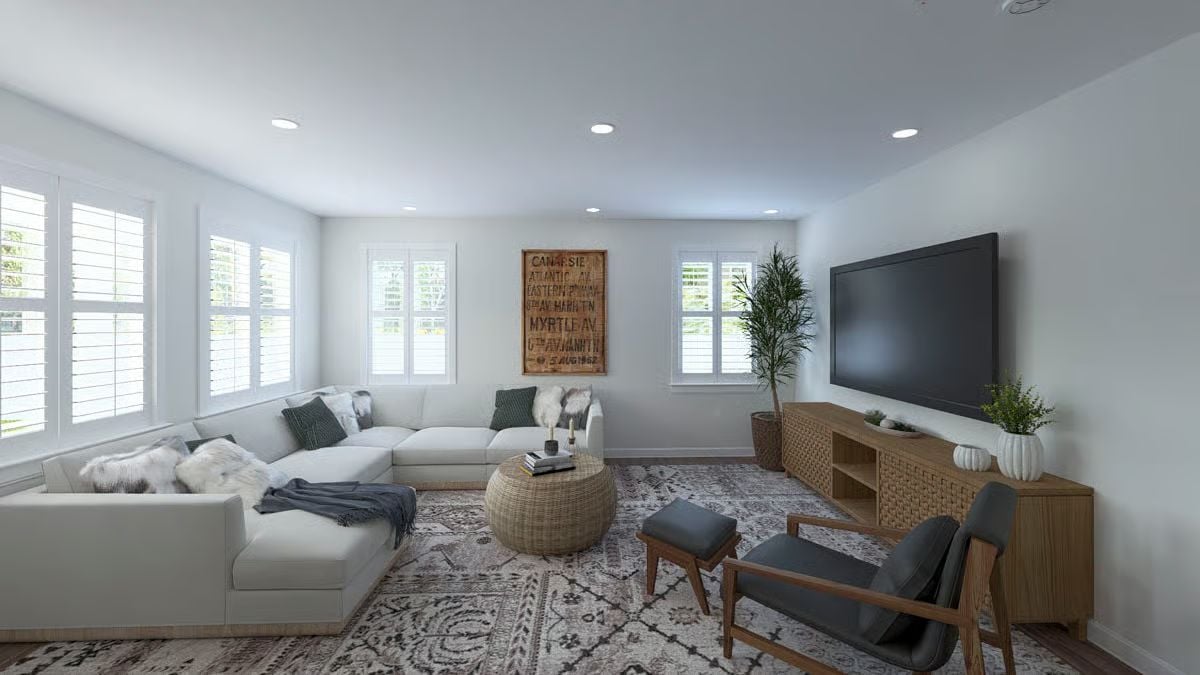
Dining Area
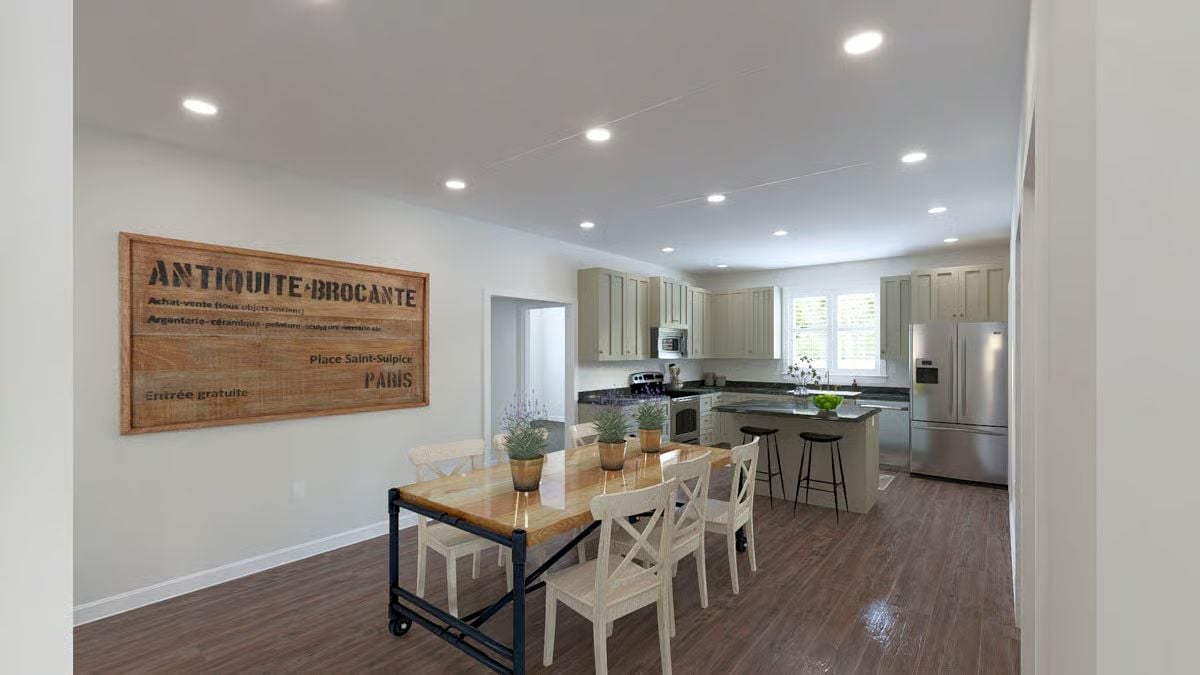
Dining Area
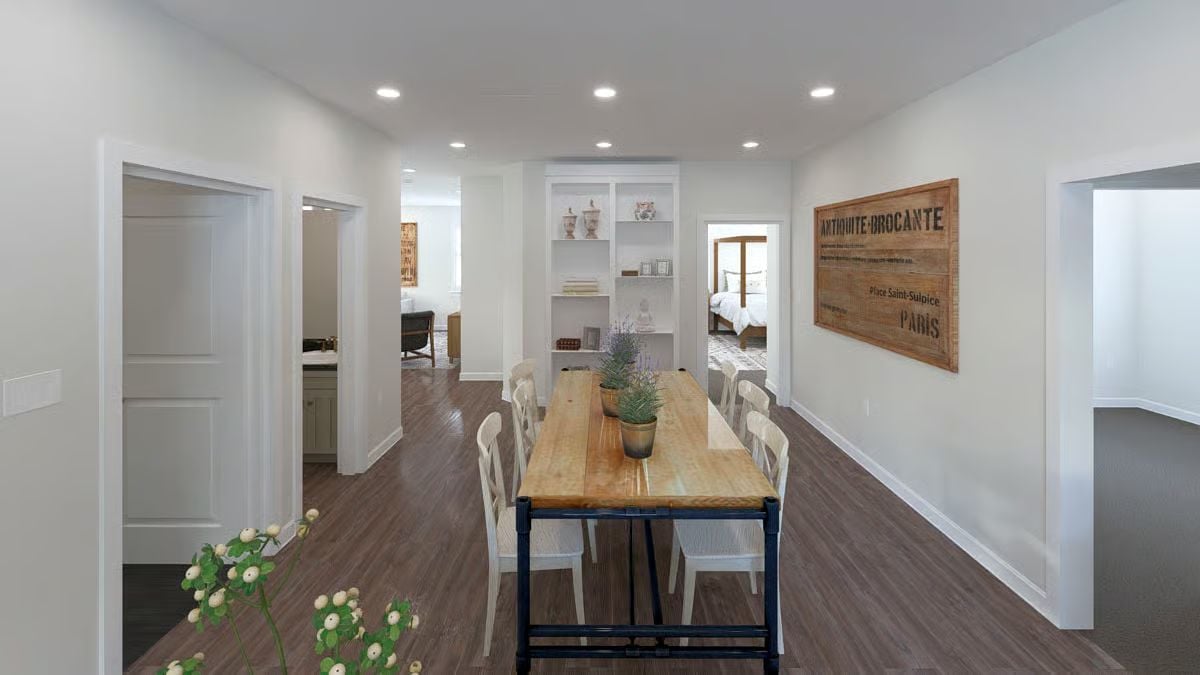
Kitchen
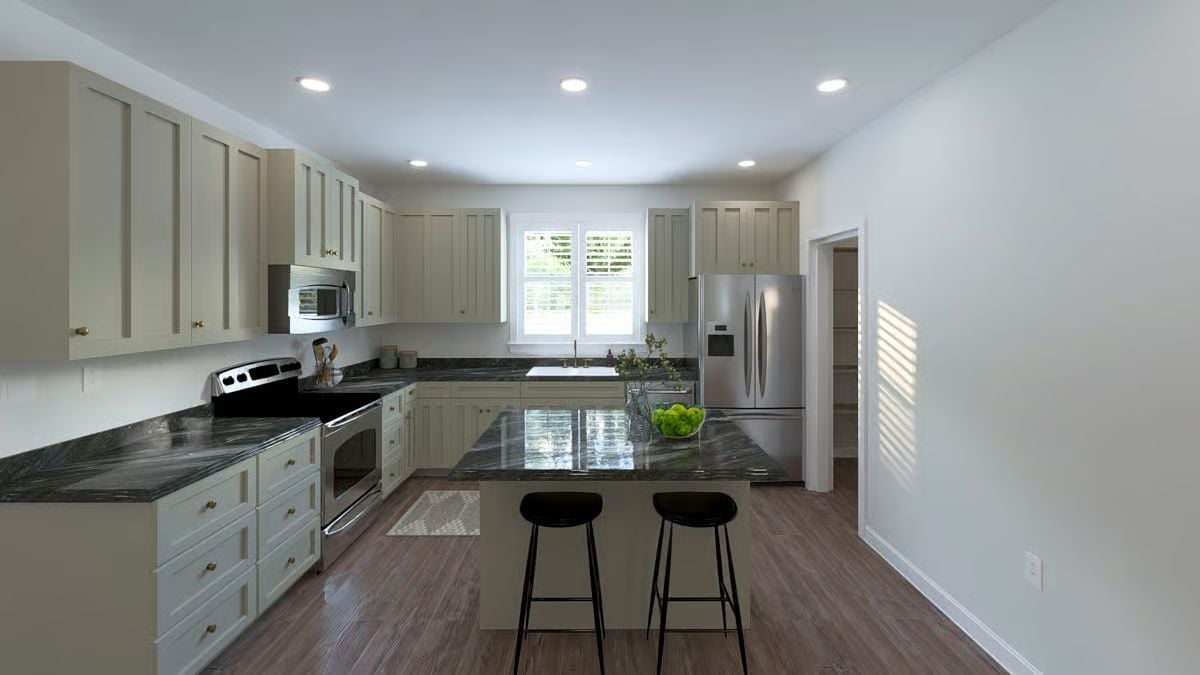
Kitchen
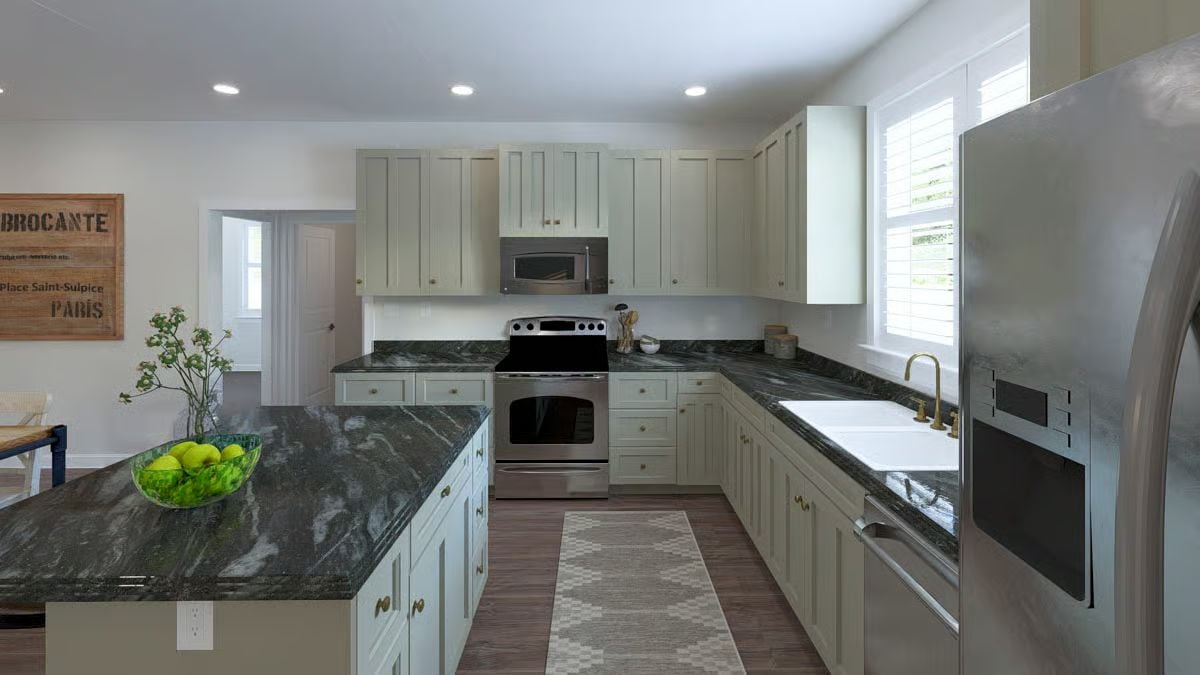
Kitchen
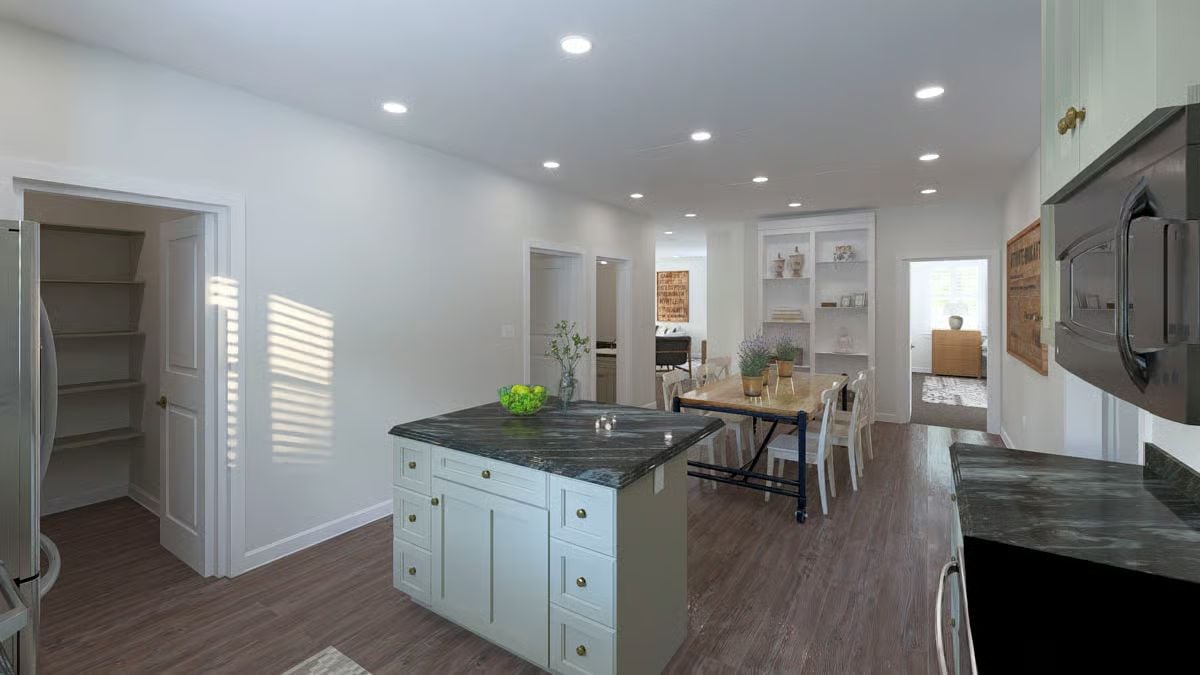
🔥 Create Your Own Magical Home and Room Makeover
Upload a photo and generate before & after designs instantly.
ZERO designs skills needed. 61,700 happy users!
👉 Try the AI design tool here
Primary Bedroom
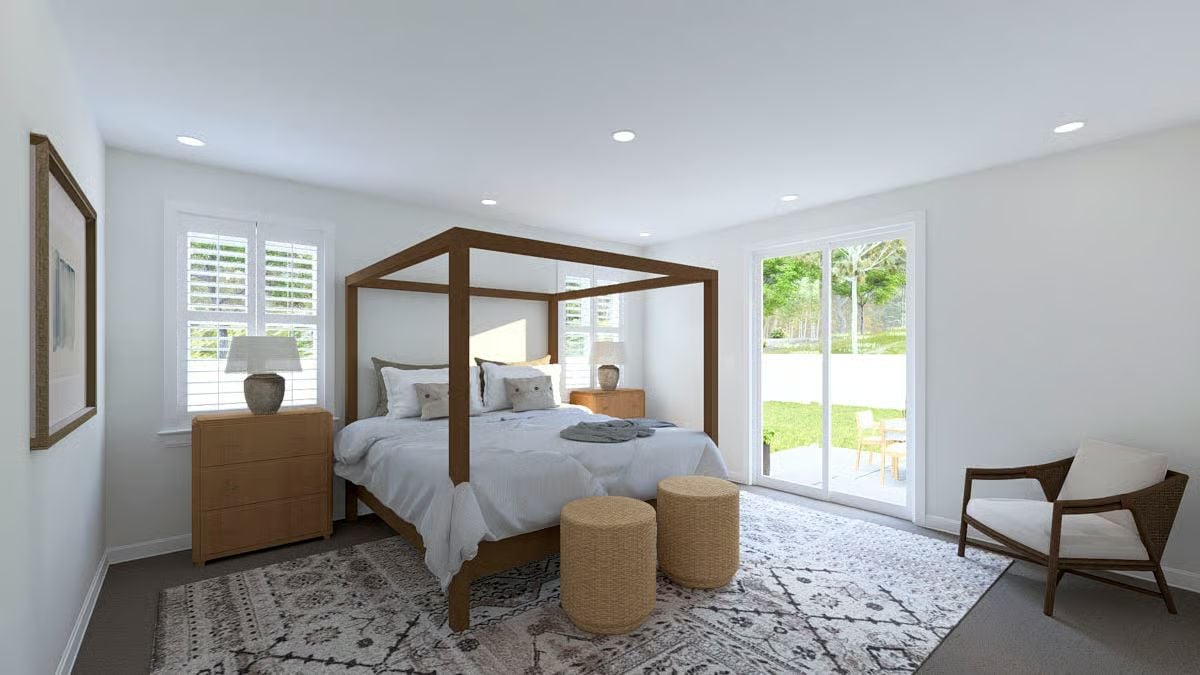
Primary Bedroom
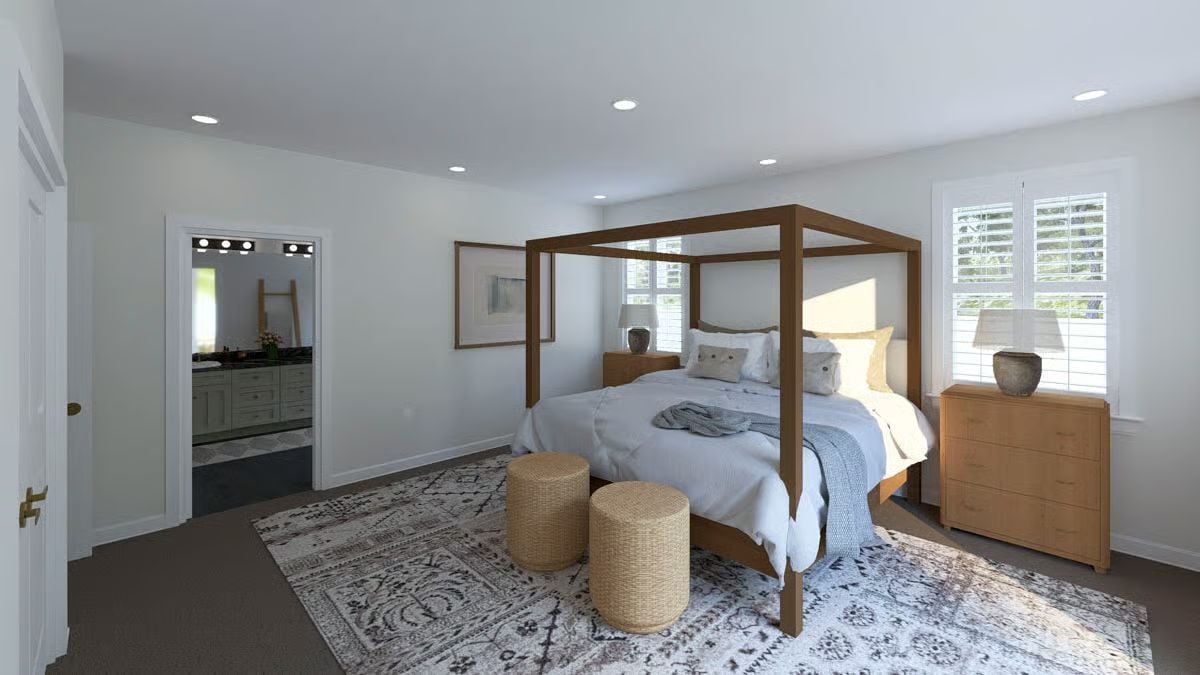
Primary Bathroom
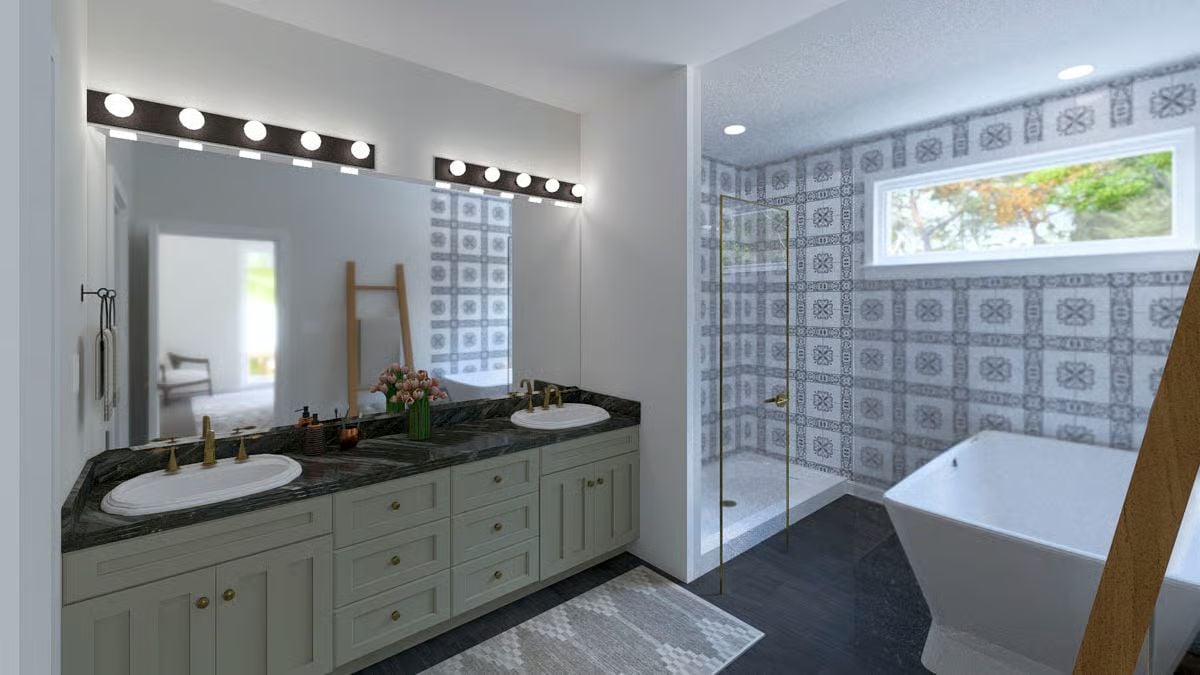
Details
This single-story Craftsman-style home offers warmth and simplicity, highlighted by its soft green exterior, white trim, and a welcoming front porch framed by tapered columns. The design features balanced rooflines and a cozy covered entry that adds character and curb appeal, creating a look that’s both timeless and inviting.
Inside, the layout emphasizes convenience and open flow. The entry leads into a bright family room that connects effortlessly to the dining area and kitchen, forming the heart of the home. The kitchen includes a functional island, generous counter space, and a walk-in pantry, with a nearby mudroom providing access to the two-car garage. A small guest bath near the entrance adds practicality for visitors.
The owner’s suite offers a peaceful retreat, complete with a spacious private bath and dual vanities. Two additional bedrooms share a full hall bath, providing comfortable accommodations for family or guests. With its efficient design and thoughtful layout, this home blends modern livability with Craftsman charm in a beautifully balanced way.
Pin It!
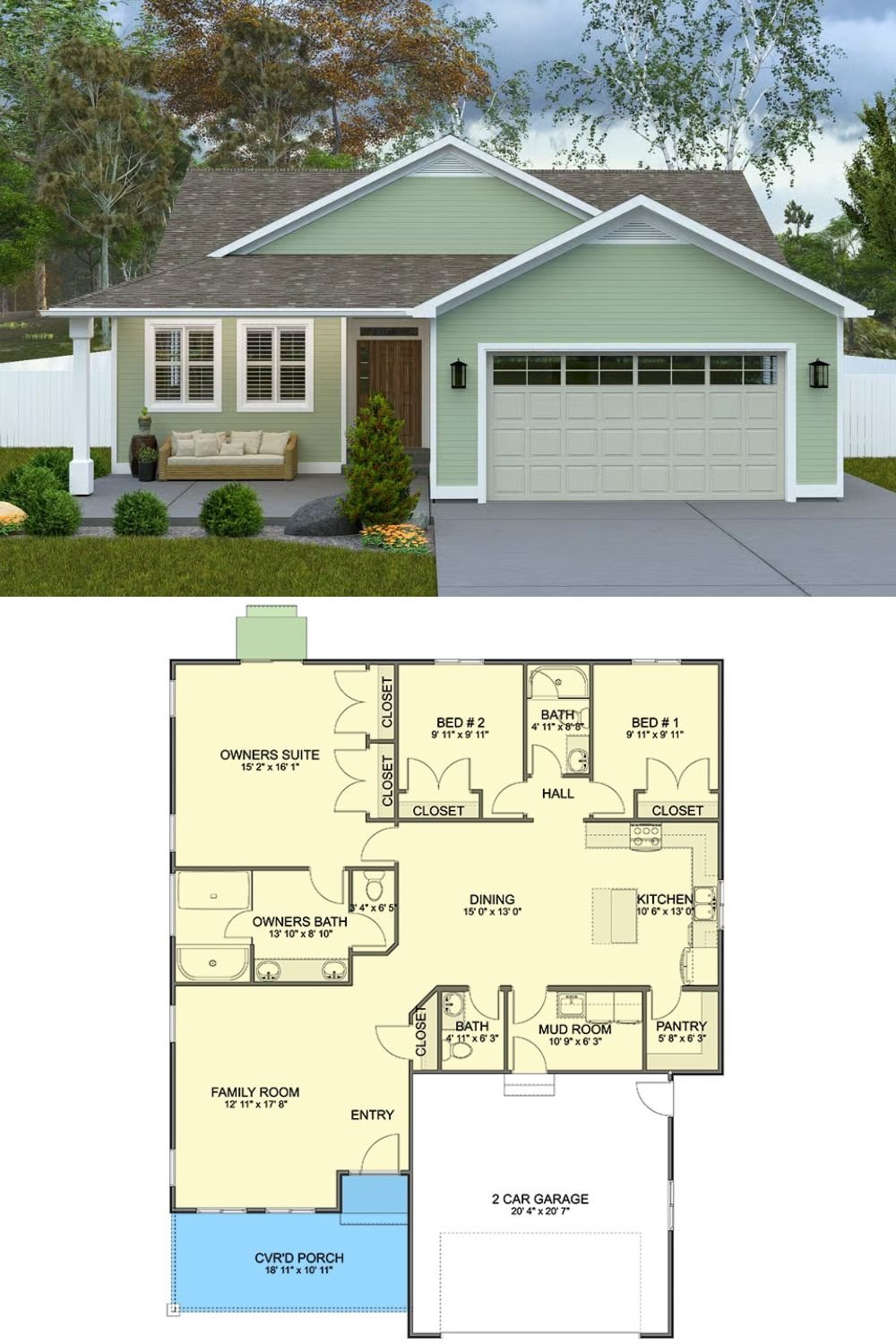
Architectural Designs Plan 61673UT

