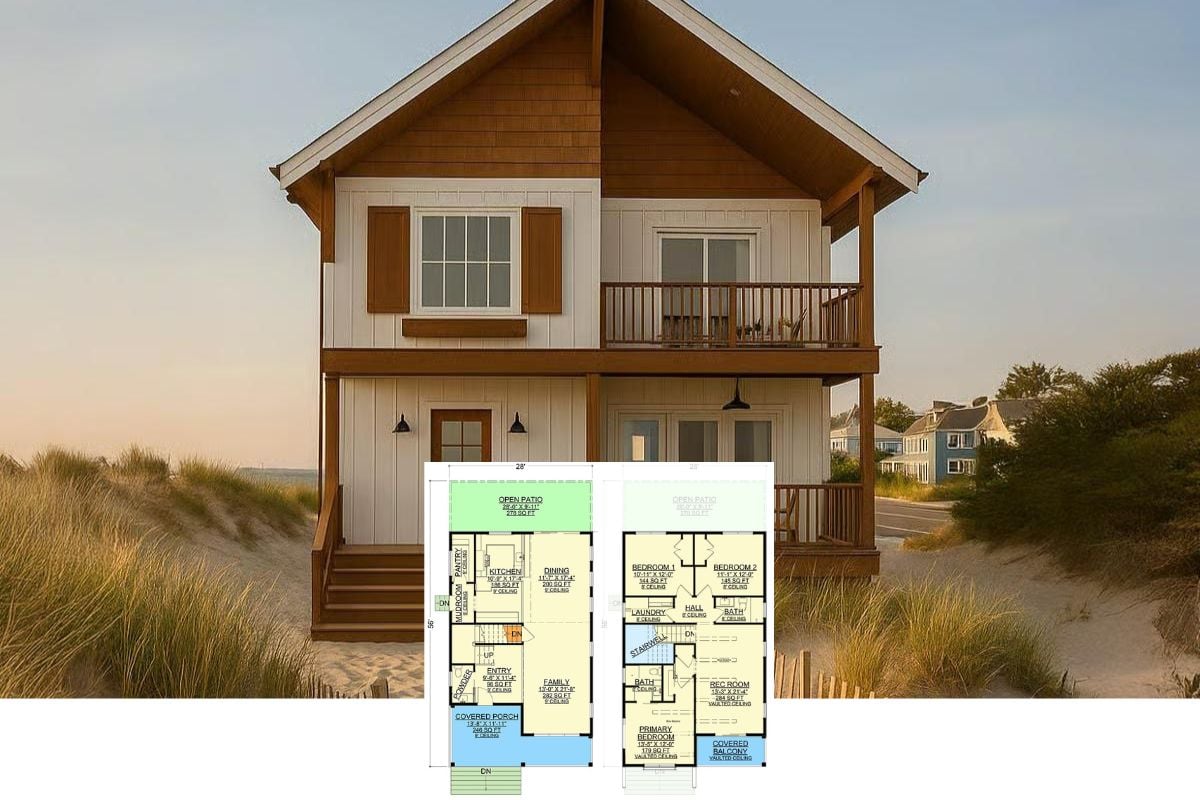
Would you like to save this?
Specifications
- Sq. Ft.: 2,340
- Bedrooms: 3
- Bathrooms: 2.5
- Stories: 1
- Garage: 3
Main Level Floor Plan

Unfinished Basement

🔥 Create Your Own Magical Home and Room Makeover
Upload a photo and generate before & after designs instantly.
ZERO designs skills needed. 61,700 happy users!
👉 Try the AI design tool here
Front View

Foyer

Dining Room

Great Room

Would you like to save this?
Kitchen

Right Elevation

Left Elevation

Rear Elevation

Details
This charming 3-bedroom craftsman rambler showcases an attractive blend of cedar shakes, stone accents, and siding, creating a warm and inviting exterior. Designed for easy one-level living, the home features an open floor plan with seamless sightlines and beautiful views throughout.
Interior columns replace traditional walls, maintaining an airy flow between spaces while adding architectural interest. The formal dining room is highlighted by a double tray ceiling, while the great room, kitchen, and prow-shaped morning room are united under an elegant coffered ceiling for a sense of grandeur.
Sliding glass doors in the morning room provide access to a spacious back deck, perfect for outdoor entertaining or relaxing in nature.
The thoughtful layout places two family bedrooms and a quiet study on the left side of the home, while the primary suite enjoys a private retreat on the right. The primary suite includes a spa-like ensuite bath and ample closet space, ensuring comfort and privacy.
Completing the home is a visually striking 3-car garage with staggered bays, blending functionality with aesthetic appeal in this timeless craftsman design.
Pin It!

Architectural Designs Plan 770000CED






