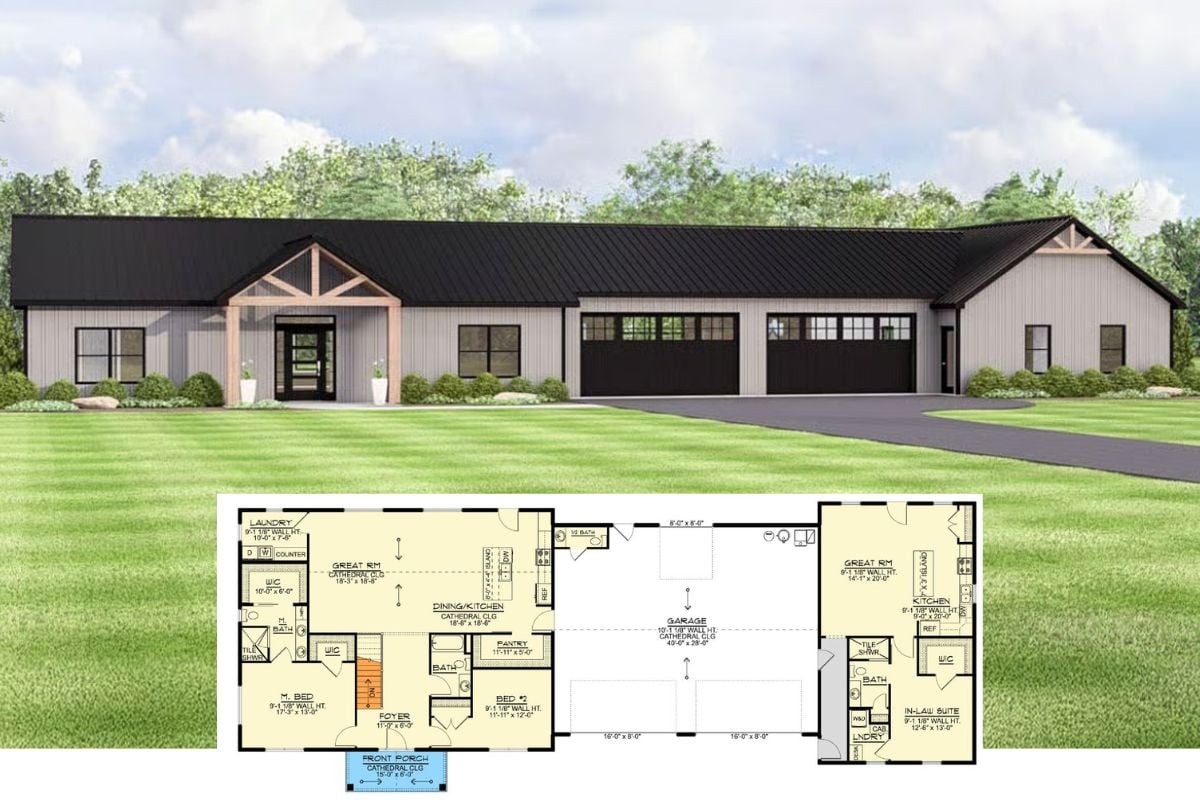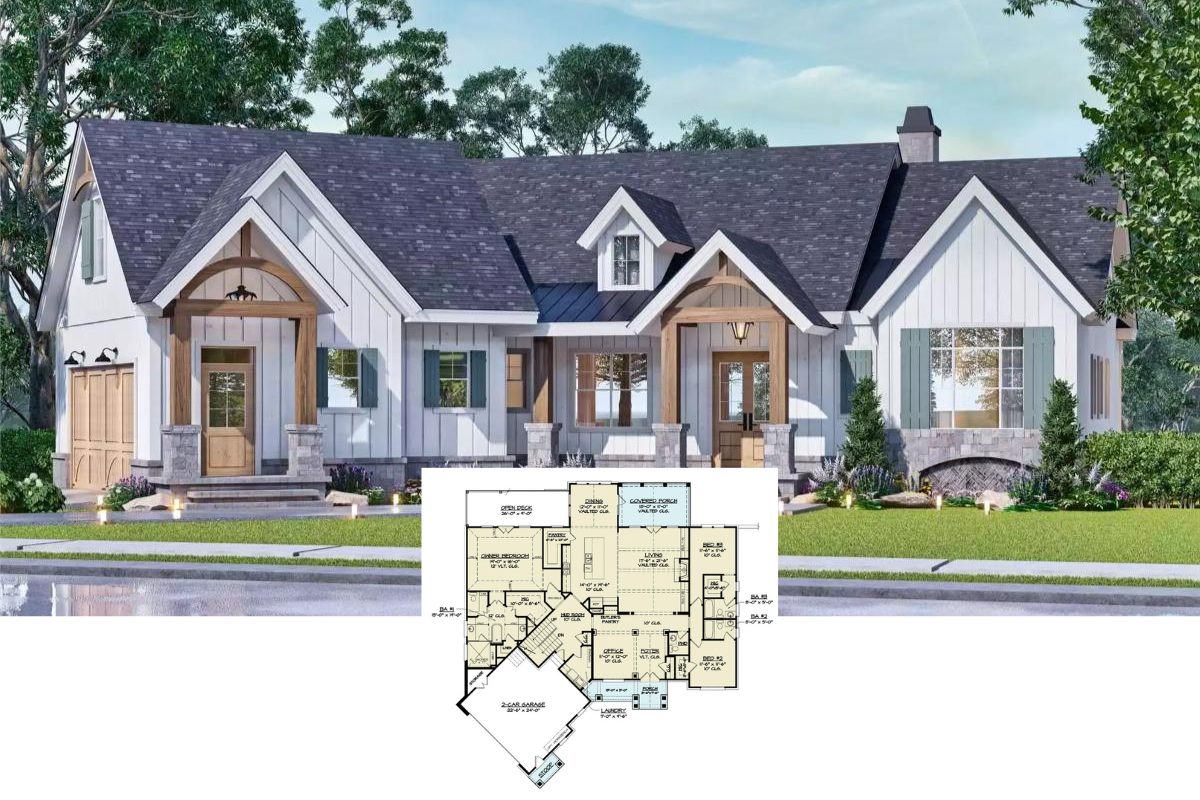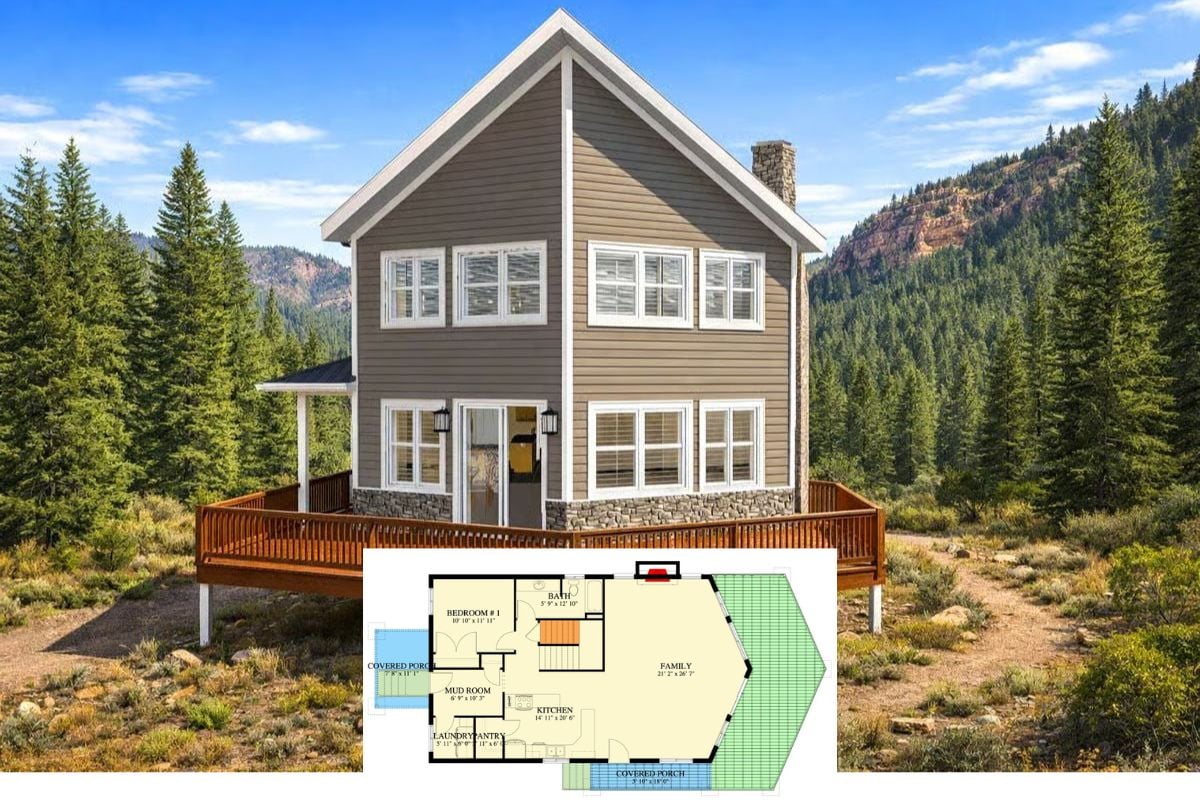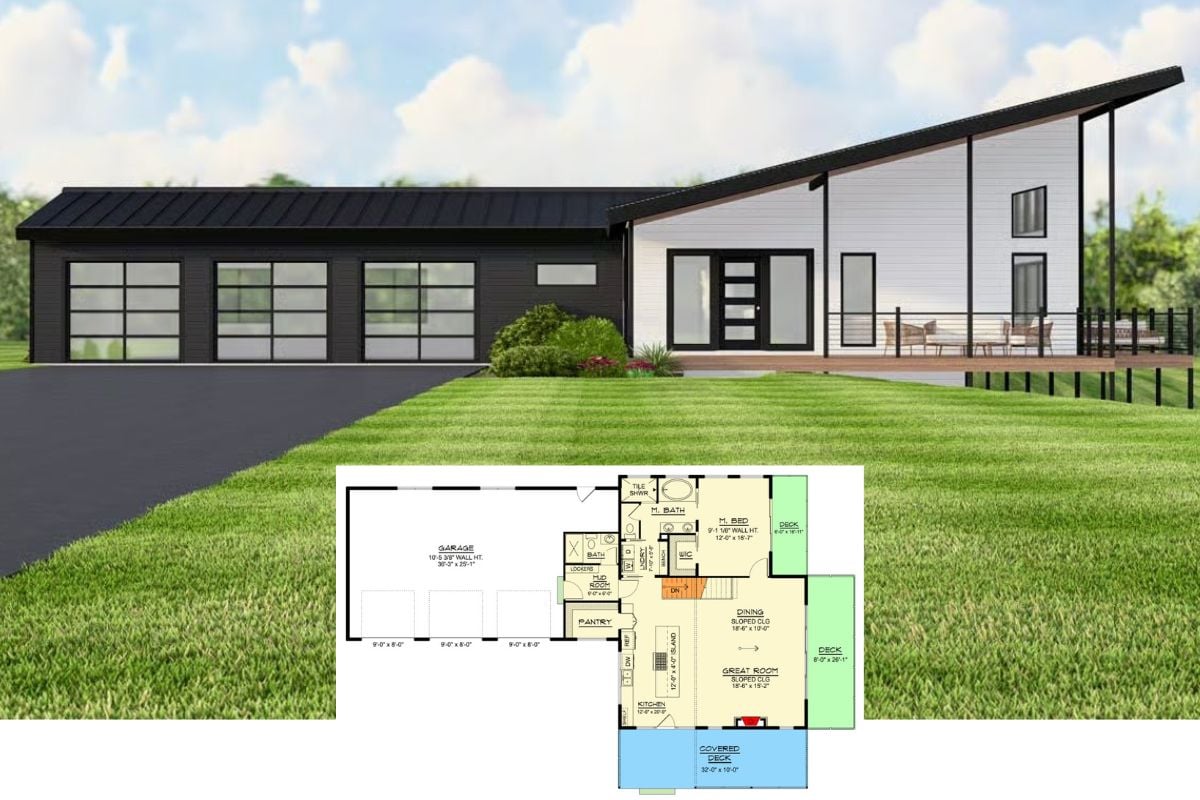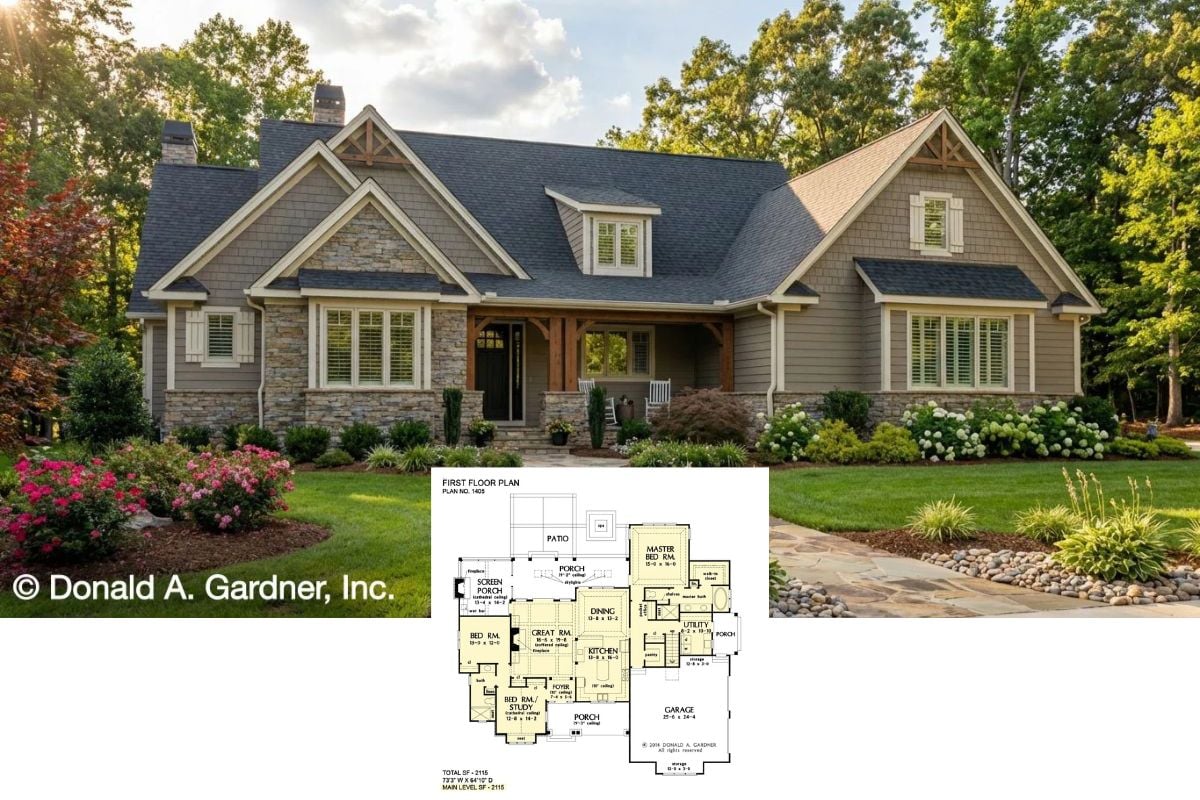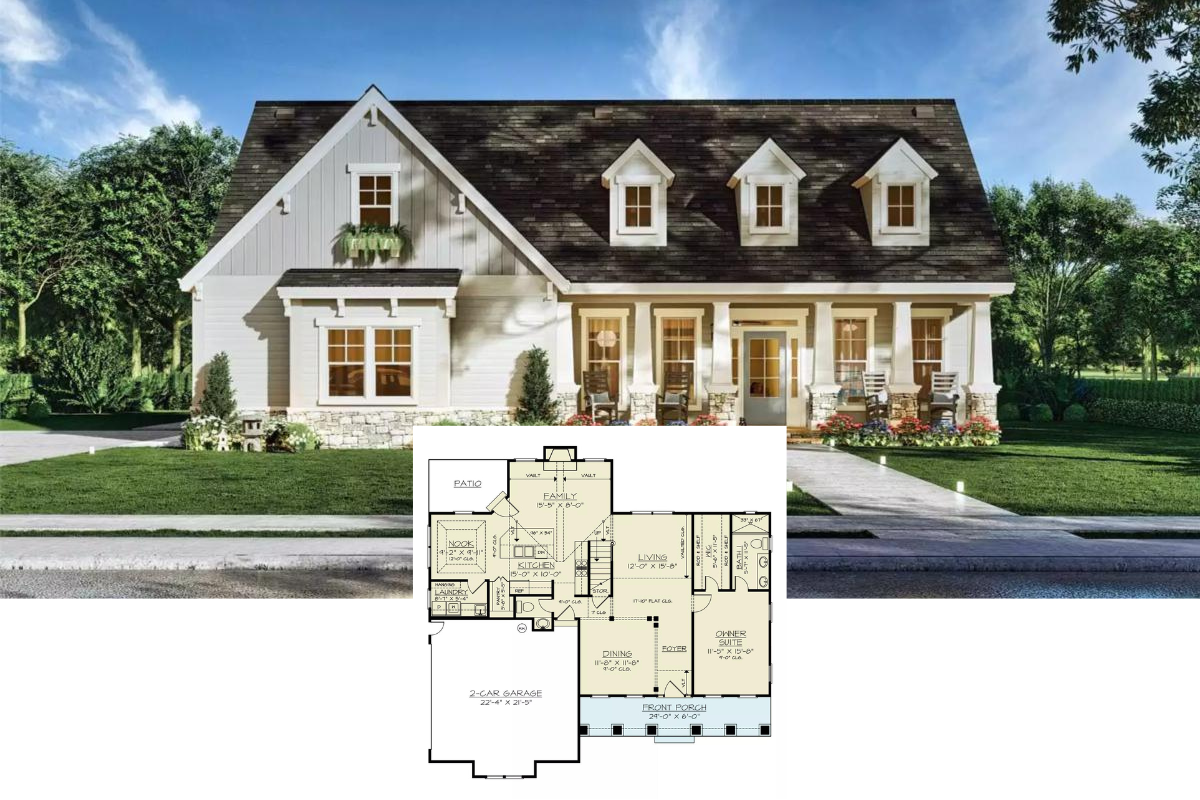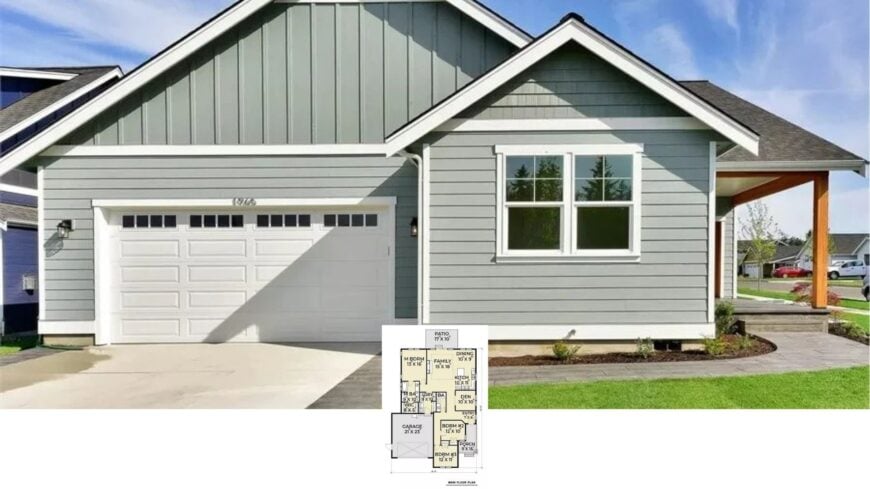
Would you like to save this?
This charming Craftsman-style home spans approximately 1,852 square feet, featuring three inviting bedrooms and two bathrooms. Its facade blends classic elements with contemporary appeal, that exudes a timeless yet fresh aesthetic.
The attached garage and thoughtful architectural elements ensure a seamless look and welcoming curb appeal.
Check Out the Classic Craftsman Vibes with This Gable Roof
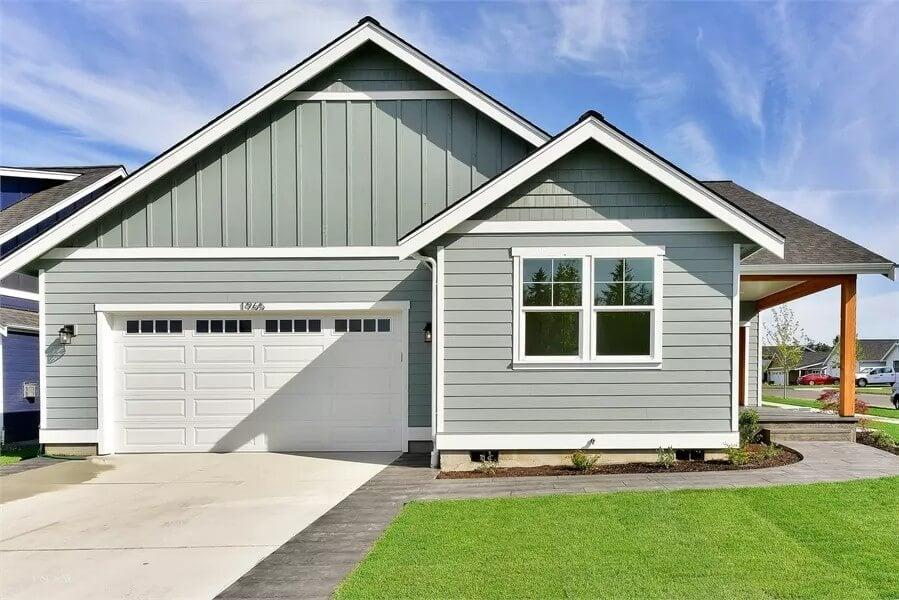
It proudly represents classic Craftsman architecture with its gabled roofs, horizontal siding, and stone accents, all hallmarks of the tradition. I love how this home combines Craftsman’s characteristic charm with functional design.
Inside, the open layout connects the kitchen, dining, and family areas fluidly, making it perfect for entertaining or cozy evenings at home.
Main Floor Layout with a Handy Centralized Family Room
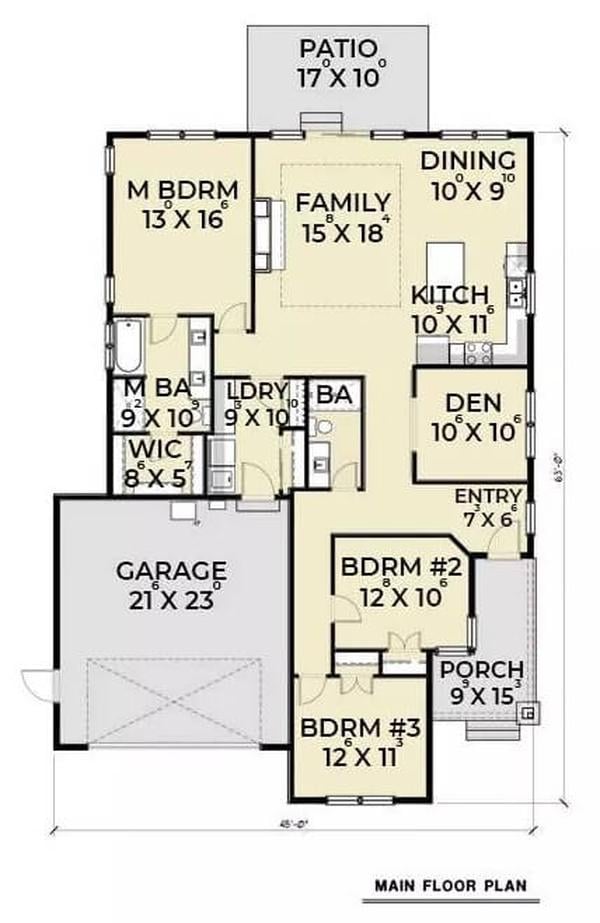
The main floor plan is organized around a spacious family room that’s perfect for gathering. I like how the master bedroom is tucked away for added privacy, while two additional bedrooms offer flexibility for family or guests.
The open flow between the kitchen, dining, and family areas makes it a practical and inviting space, with easy access to the patio for outdoor enjoyment.
Source: The House Designers – Plan 6957
Check Out the Classic Barn Doors and Shiplap Accents
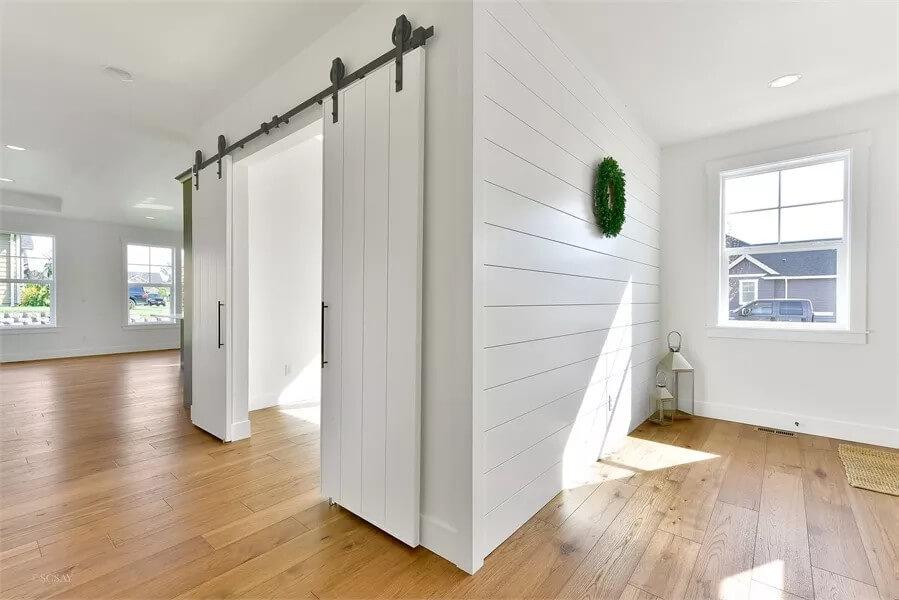
This interior showcases classic barn doors that slide effortlessly, adding a practical yet stylish element. The shiplap walls bring in a touch of rustic charm, enhancing the space’s bright and airy feel. I love how the natural wood flooring complements the overall design, creating a warm and inviting atmosphere.
Open-Concept Kitchen and Living with Abundant Natural Light
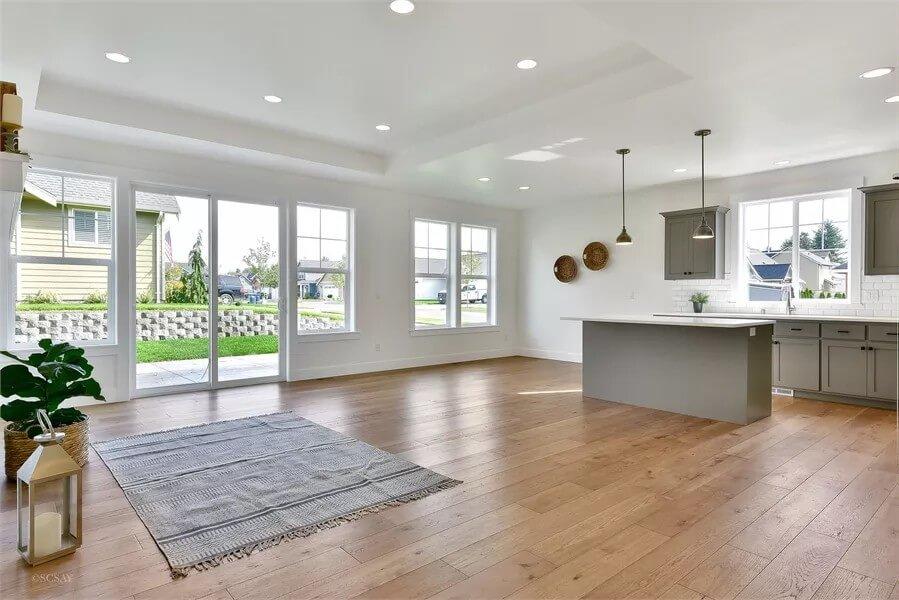
Were You Meant
to Live In?
This open-concept space melds the kitchen and living area seamlessly, with large windows allowing sunlight to pour in, highlighting the warm wood floors. I love the sleek, minimalistic kitchen island that’s perfect for meal prep or casual dining.
The subtle use of pendant lighting adds a touch of elegance, enhancing the room’s modern simplicity.
Check Out the Chic Pendant Lights in This Bright Kitchen
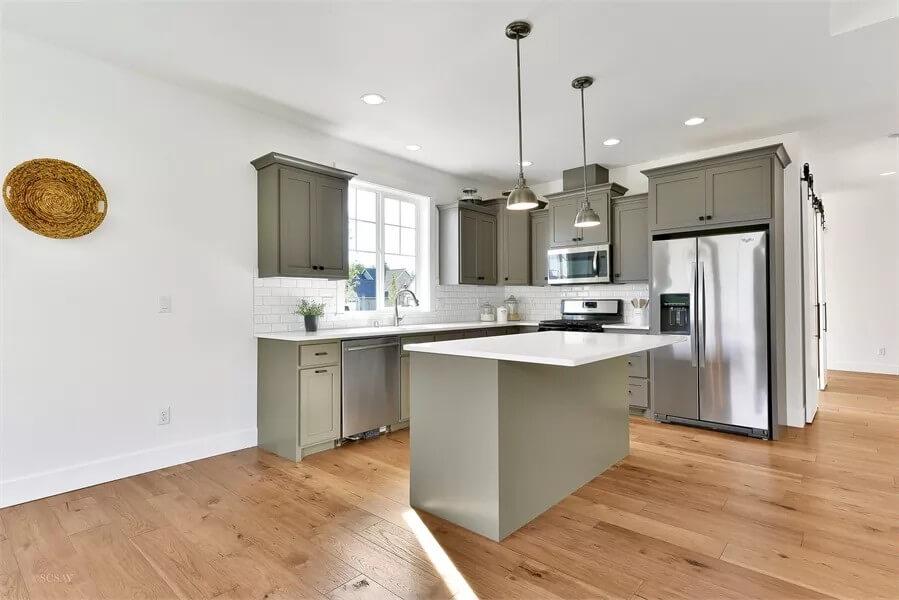
This kitchen draws you in with its sleek pendant lighting and modern, muted cabinetry. The white subway tile backsplash contrasts beautifully with the warm, natural wood floors and stainless steel appliances.
I love how the ample windows ensure the space is filled with natural light, creating an inviting and functional area for cooking and gathering.
Wide-Open Living Area Featuring a Snug Fireplace and Shiplap Detail
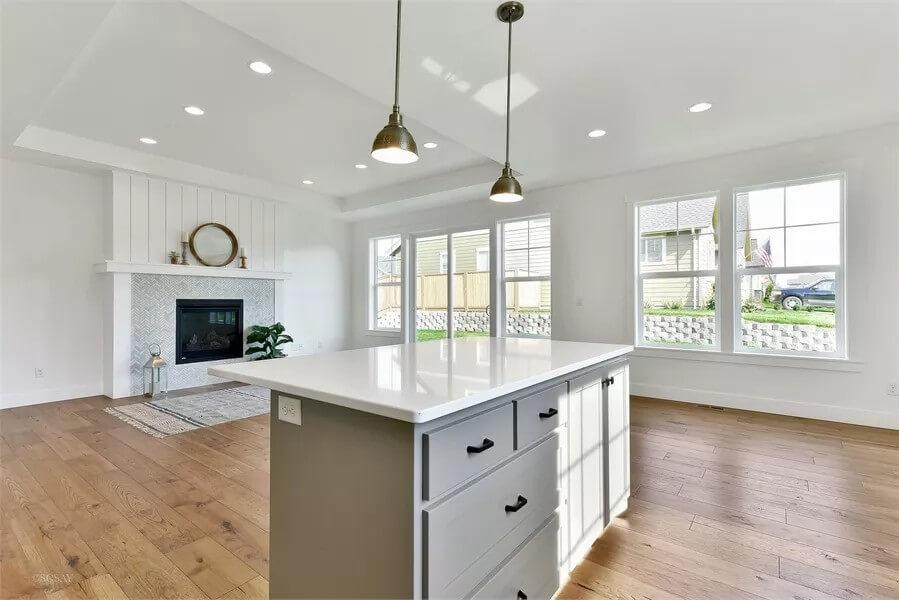
This bright living area beautifully integrates a modern kitchen island with classic Craftsman elements like the shiplap-accented fireplace. I love how the large windows flood the room with natural light.
The pendant lights add a subtle touch of sophistication, perfectly balancing the cozy and contemporary design.
Notice the Generous Windows on This Craftsman Rear Elevation
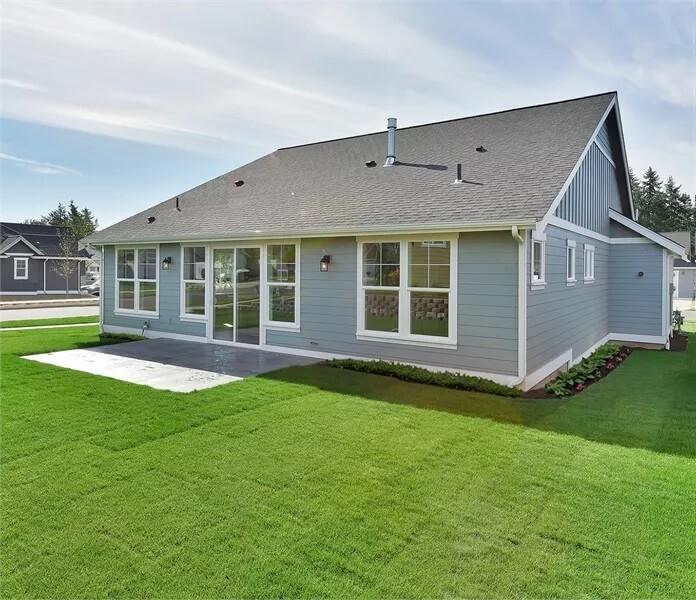
Home Stratosphere Guide
Your Personality Already Knows
How Your Home Should Feel
113 pages of room-by-room design guidance built around your actual brain, your actual habits, and the way you actually live.
You might be an ISFJ or INFP designer…
You design through feeling — your spaces are personal, comforting, and full of meaning. The guide covers your exact color palettes, room layouts, and the one mistake your type always makes.
The full guide maps all 16 types to specific rooms, palettes & furniture picks ↓
You might be an ISTJ or INTJ designer…
You crave order, function, and visual calm. The guide shows you how to create spaces that feel both serene and intentional — without ending up sterile.
The full guide maps all 16 types to specific rooms, palettes & furniture picks ↓
You might be an ENFP or ESTP designer…
You design by instinct and energy. Your home should feel alive. The guide shows you how to channel that into rooms that feel curated, not chaotic.
The full guide maps all 16 types to specific rooms, palettes & furniture picks ↓
You might be an ENTJ or ESTJ designer…
You value quality, structure, and things done right. The guide gives you the framework to build rooms that feel polished without overthinking every detail.
The full guide maps all 16 types to specific rooms, palettes & furniture picks ↓
This Craftsman home’s rear elevation showcases an abundance of windows, ensuring plenty of natural light floods the interior spaces. I like how the light blue siding pairs with the crisp white trim, creating a fresh and inviting look.
The gently sloping gable roof and simple landscaping enhance the overall charm and functionality of the home.
Source: The House Designers – Plan 6957



