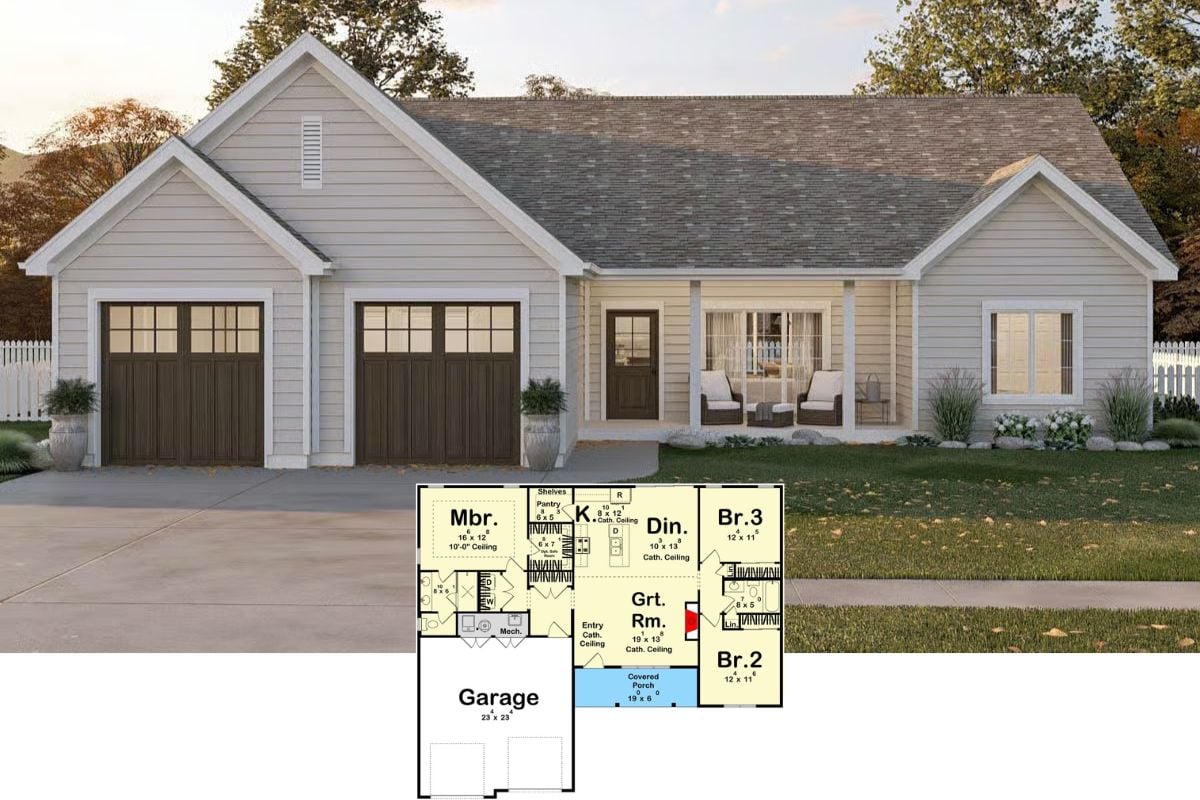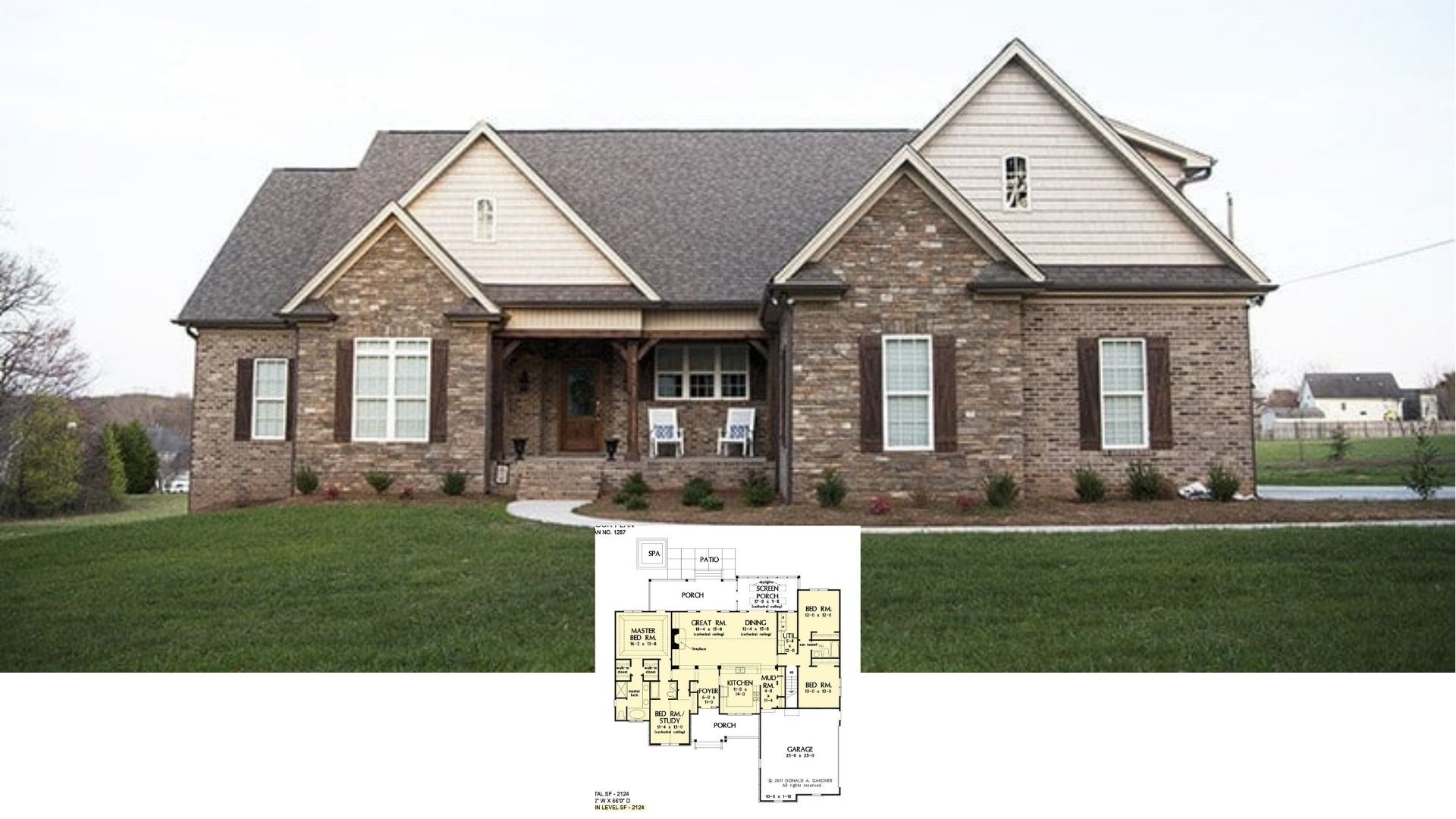
Would you like to save this?
Specifications
- Sq. Ft.: 2,293
- Bedrooms: 4
- Bathrooms: 2.5
- Stories: 2
- Garage: 2
Main Level Floor Plan

Second Level Floor Plan

🔥 Create Your Own Magical Home and Room Makeover
Upload a photo and generate before & after designs instantly.
ZERO designs skills needed. 61,700 happy users!
👉 Try the AI design tool here
Great Room
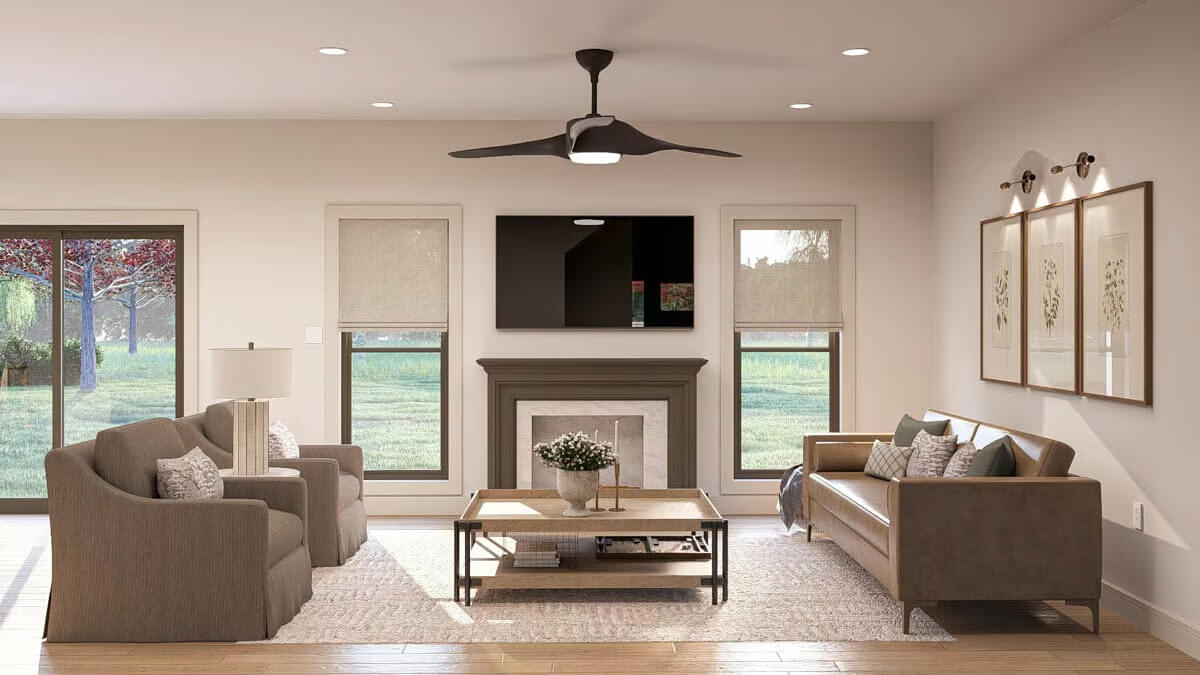
Great Room

Kitchen

Kitchen
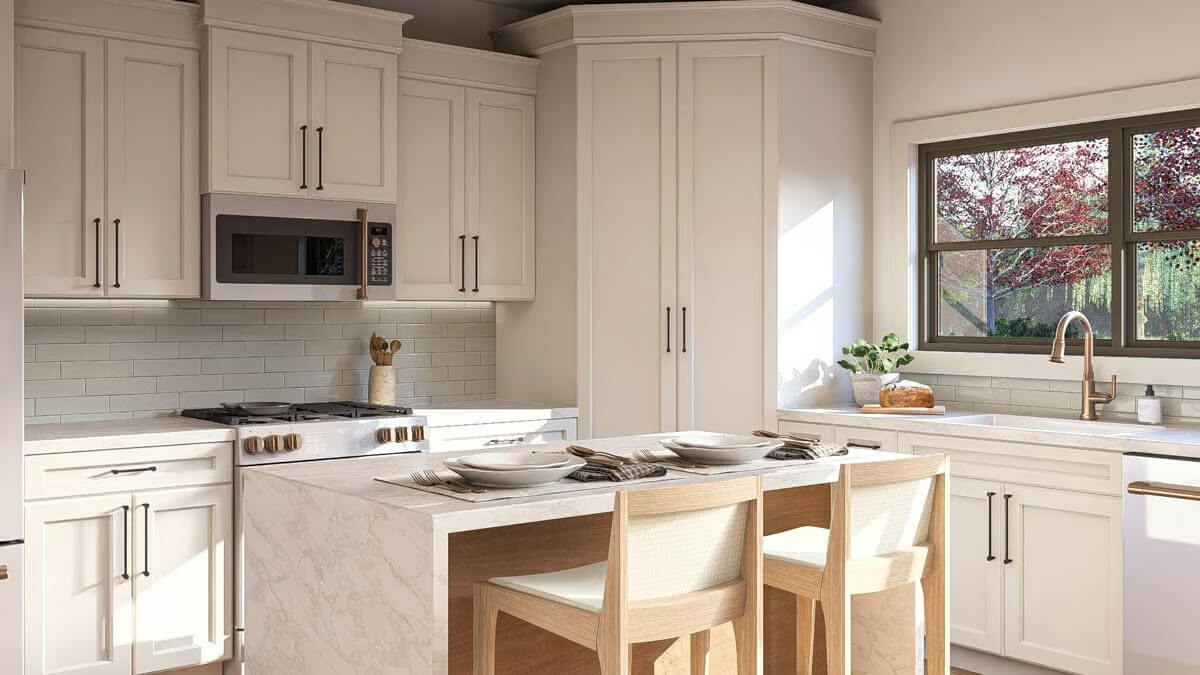
Would you like to save this?
Dinette
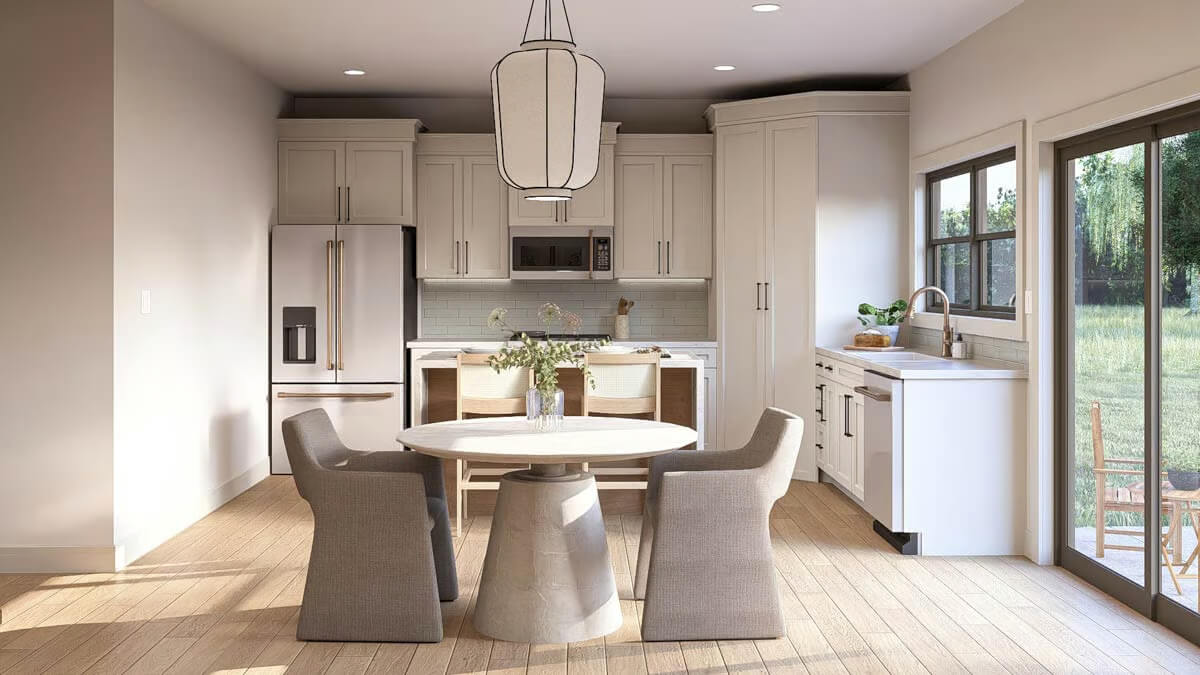
Dining Room
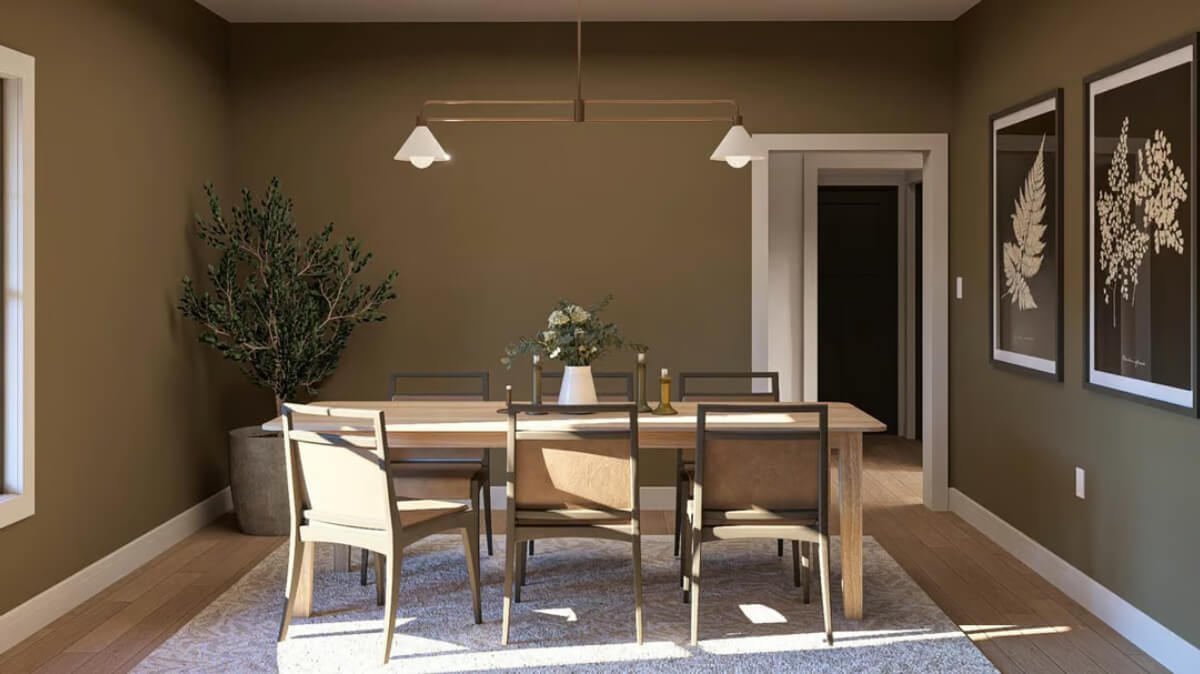
Primary Bedroom

Primary Bathroom
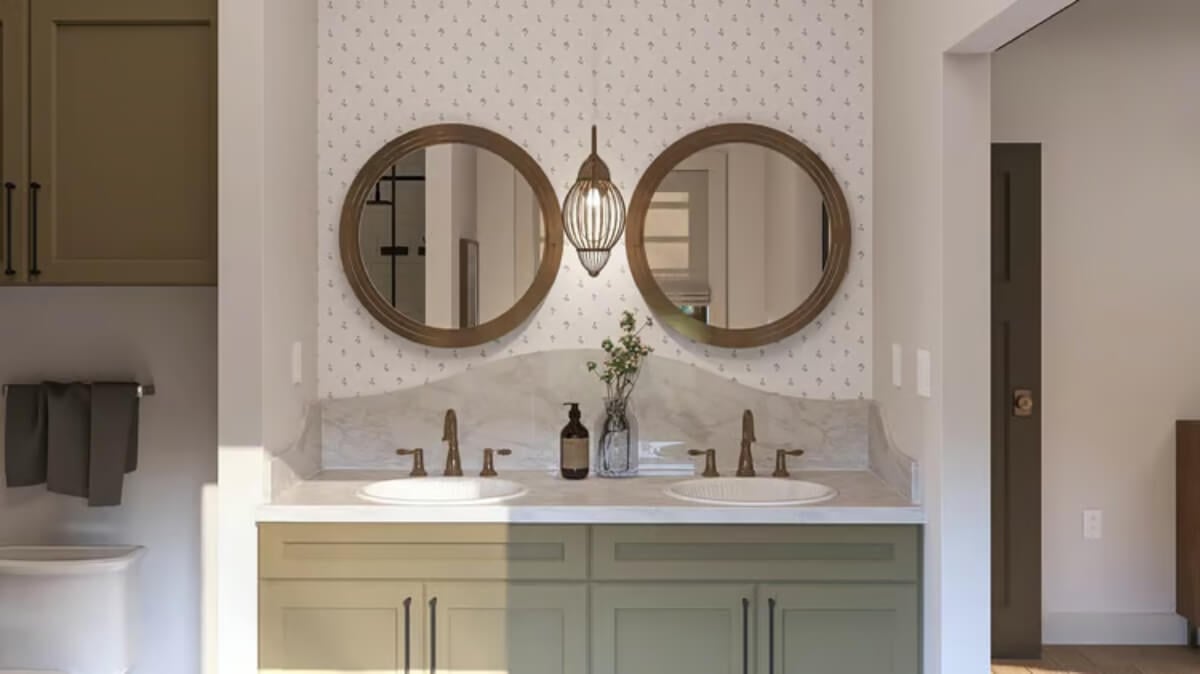
Front View
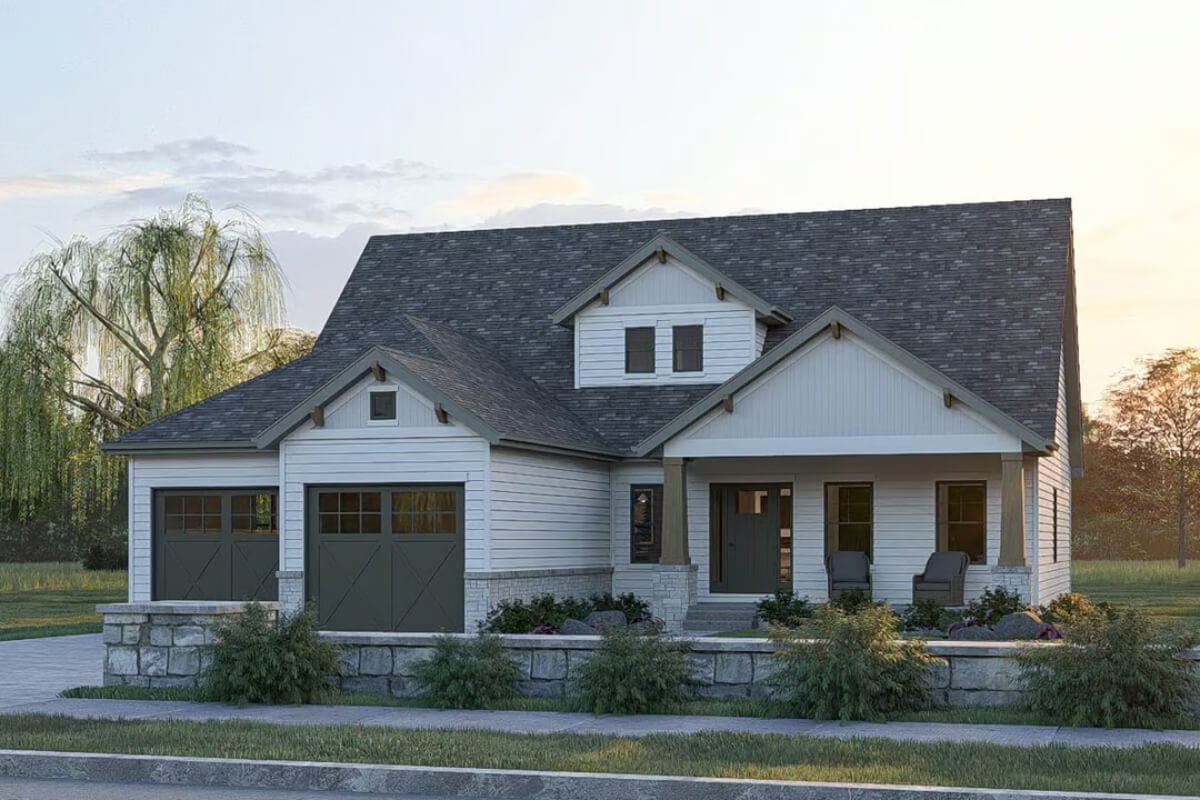
Right View

Left View
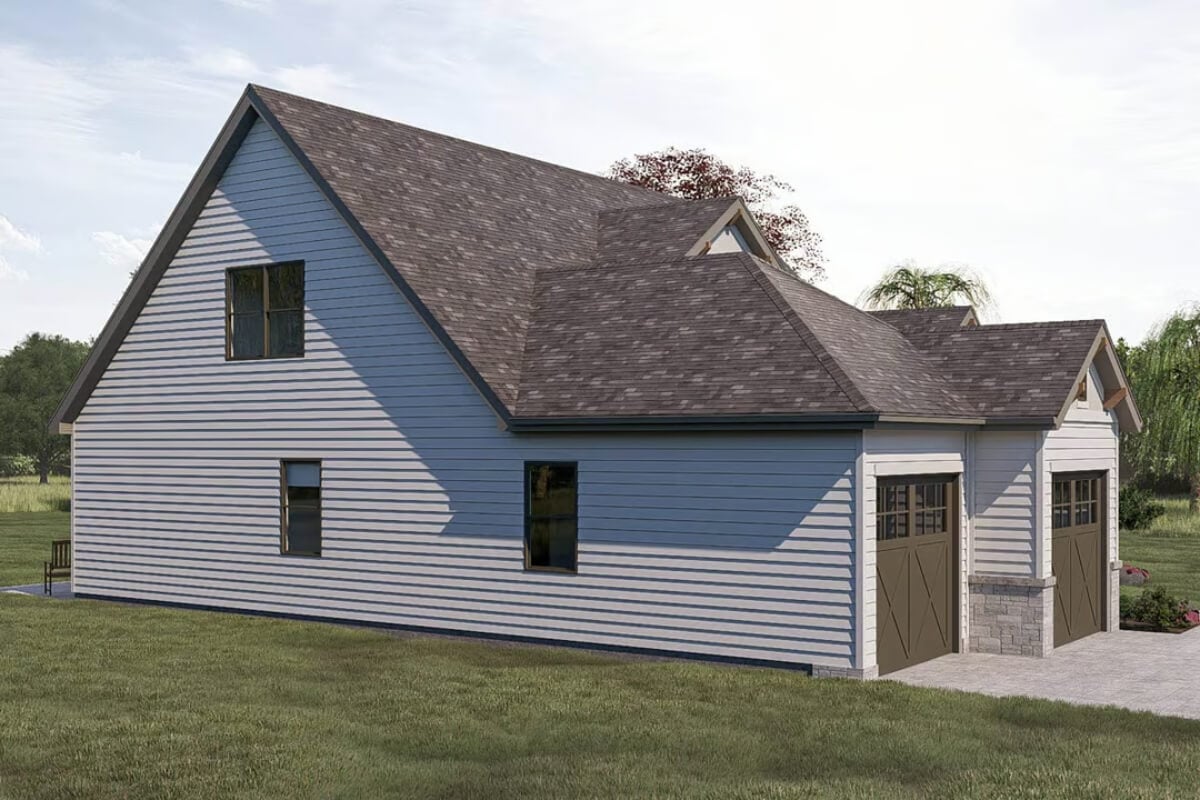
Rear View

🔥 Create Your Own Magical Home and Room Makeover
Upload a photo and generate before & after designs instantly.
ZERO designs skills needed. 61,700 happy users!
👉 Try the AI design tool here
Details
This 3-bedroom country home boasts a striking curb appeal with a gabled front porch, a classic front dormer, offset garages, and an exterior blend of stone, board and batten, and traditional siding.
Step through the inviting front porch, and you’re welcomed by a versatile flex room that can be used as a formal dining room or a home office. From here, the space flows seamlessly into the open-concept kitchen and the spacious great room with a fireplace—a perfect gathering spot for family and friends. The kitchen is designed for effortless cooking and entertaining, featuring a large central island and a spacious walk-in pantry to keep everything neatly organized.
The primary suite on the main floor offers a deluxe retreat, complete with a soaking tub, a separate shower, and a generously sized walk-in closet.
Upstairs, you’ll find three more bedrooms that share a 4-fixture hall bath, making this home ideal for growing families or hosting overnight guests.
Pin It!

Architectural Designs Plan 62656DJ



