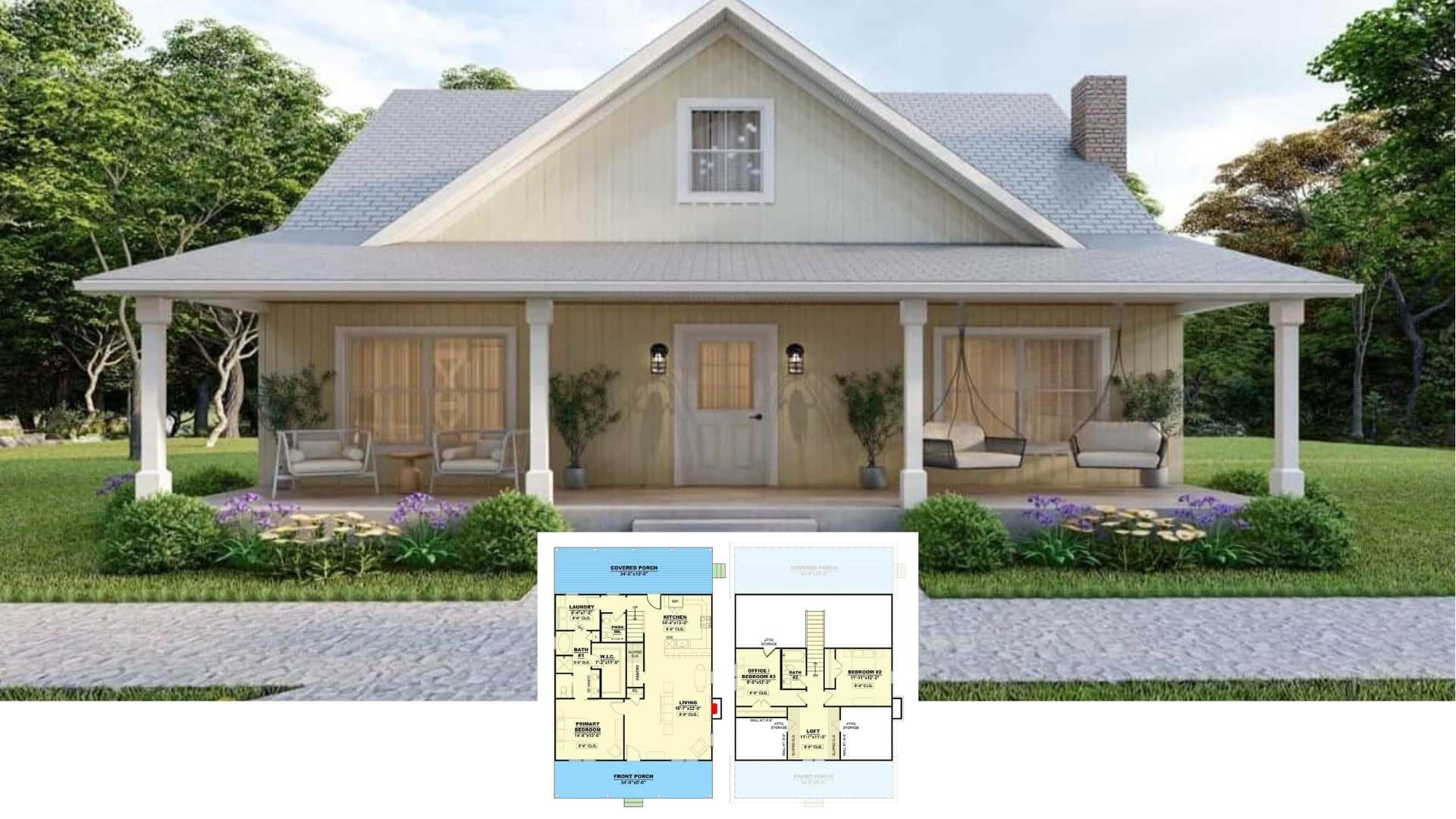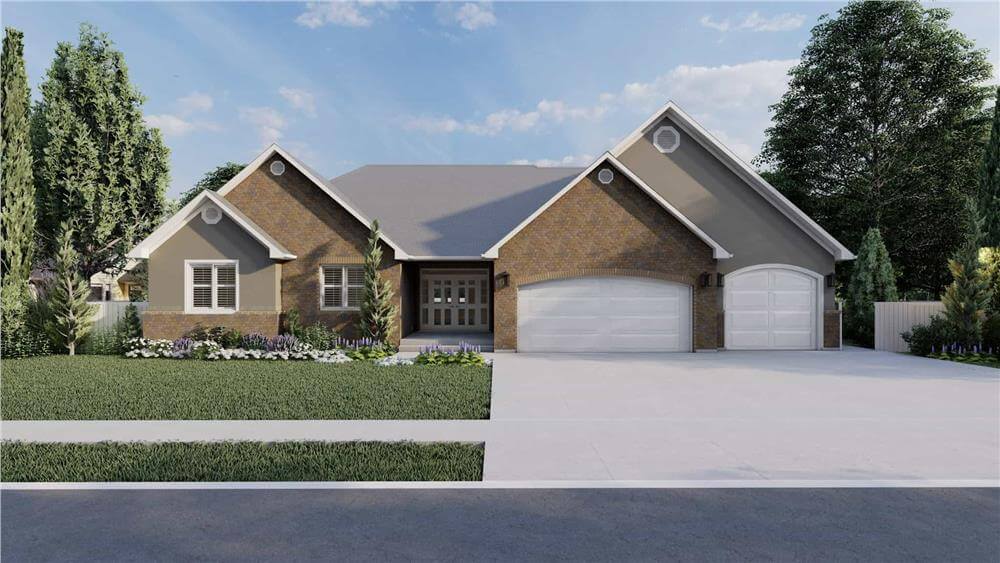
Would you like to save this?
Specifications
- Sq. Ft.: 2,607
- Bedrooms: 3
- Bathrooms: 2.5
- Stories: 1.5
- Garage: 3
Main Level Floor Plan
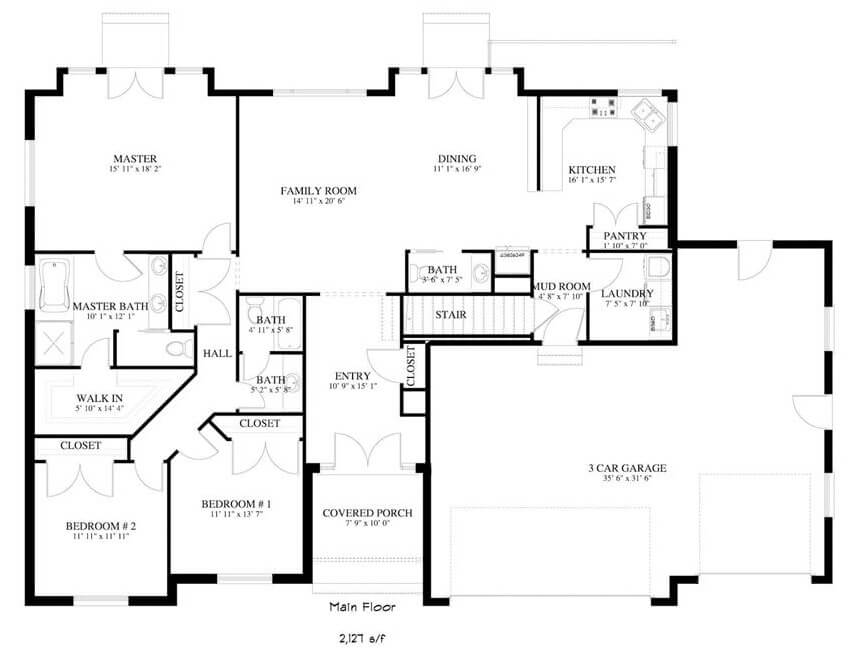
Second Level Floor Plan
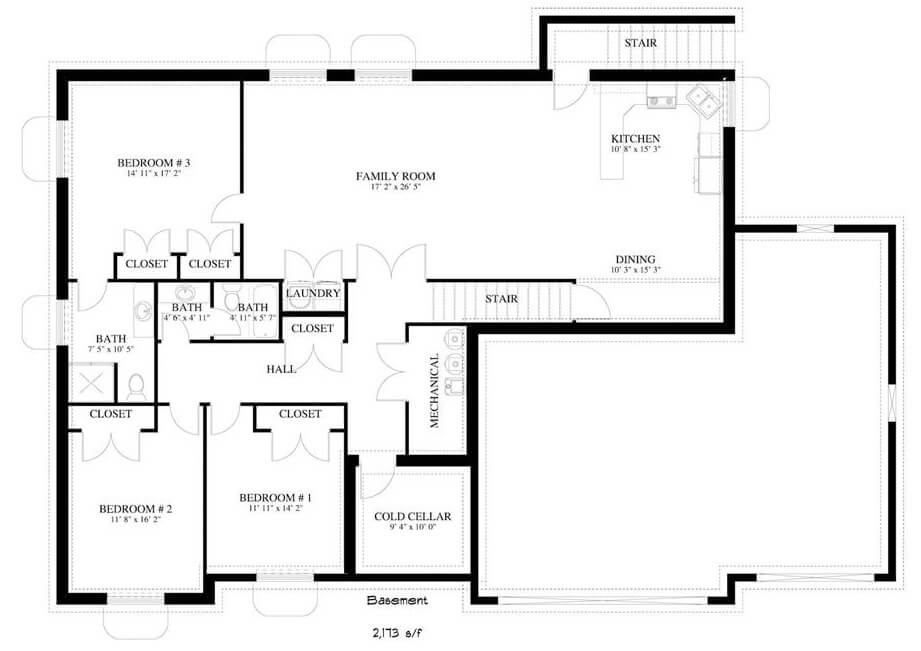
🔥 Create Your Own Magical Home and Room Makeover
Upload a photo and generate before & after designs instantly.
ZERO designs skills needed. 61,700 happy users!
👉 Try the AI design tool here
Bonus Level Floor Plan
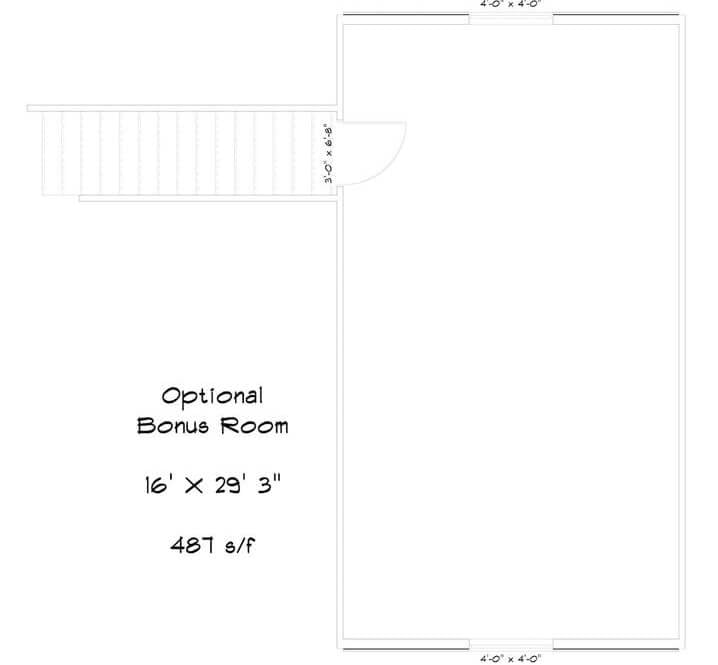
Side View

Rear View

Family Room
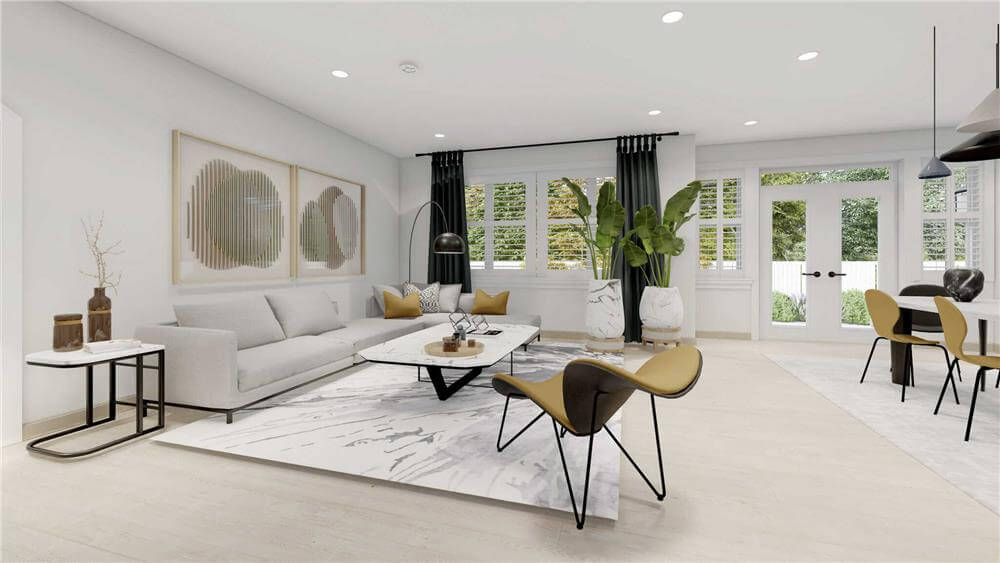
Would you like to save this?
Kitchen
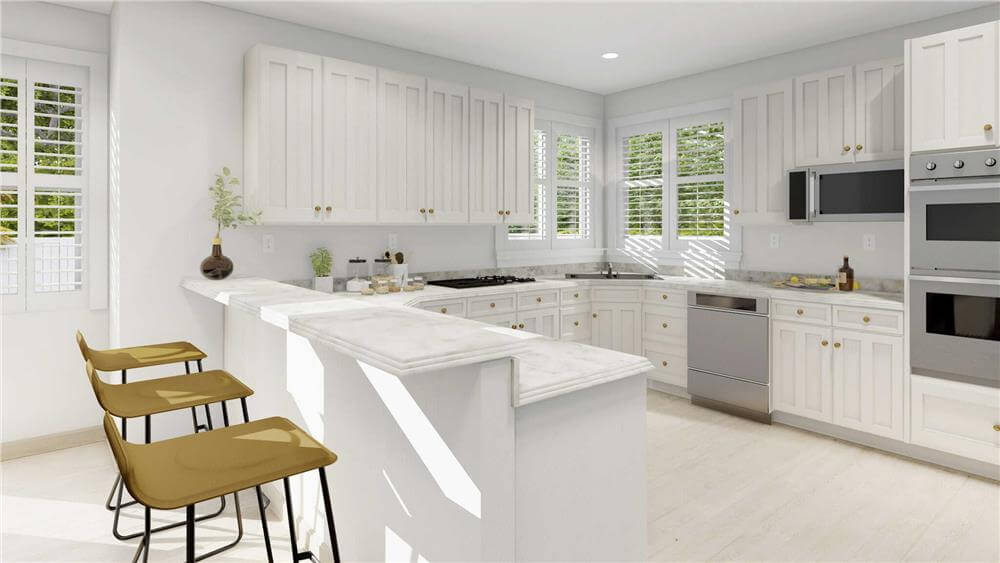
Dining Area
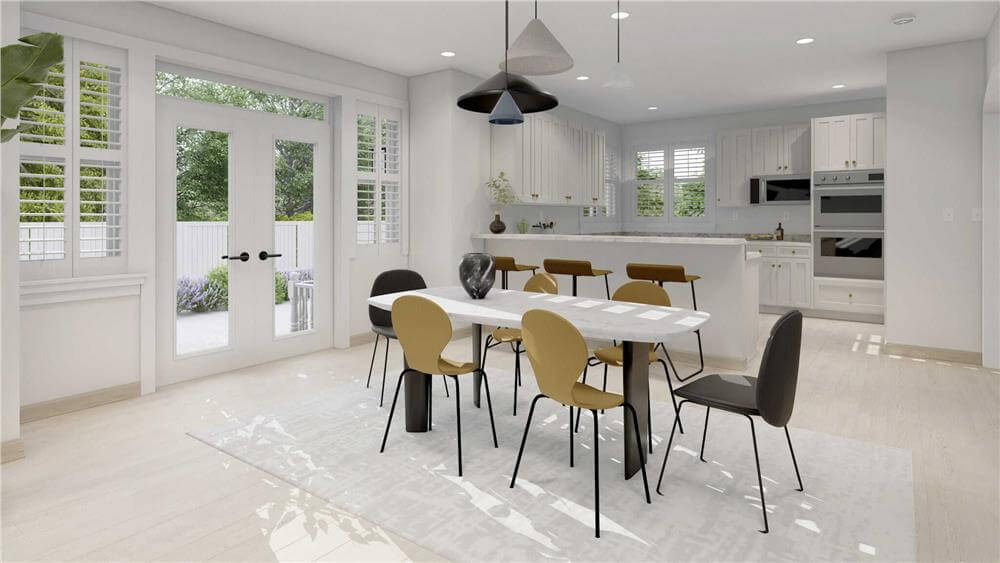
Primary Bedroom
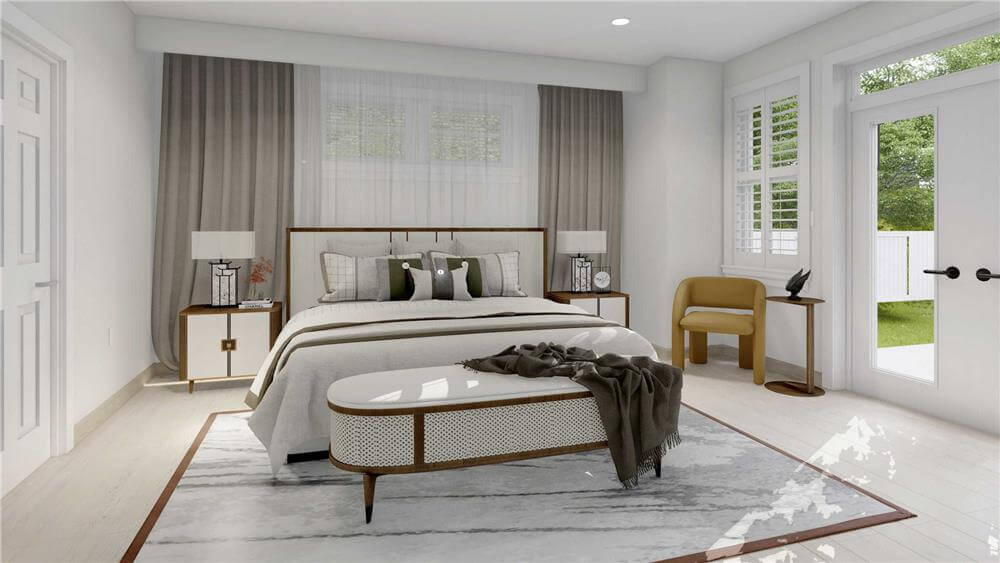
Game Room
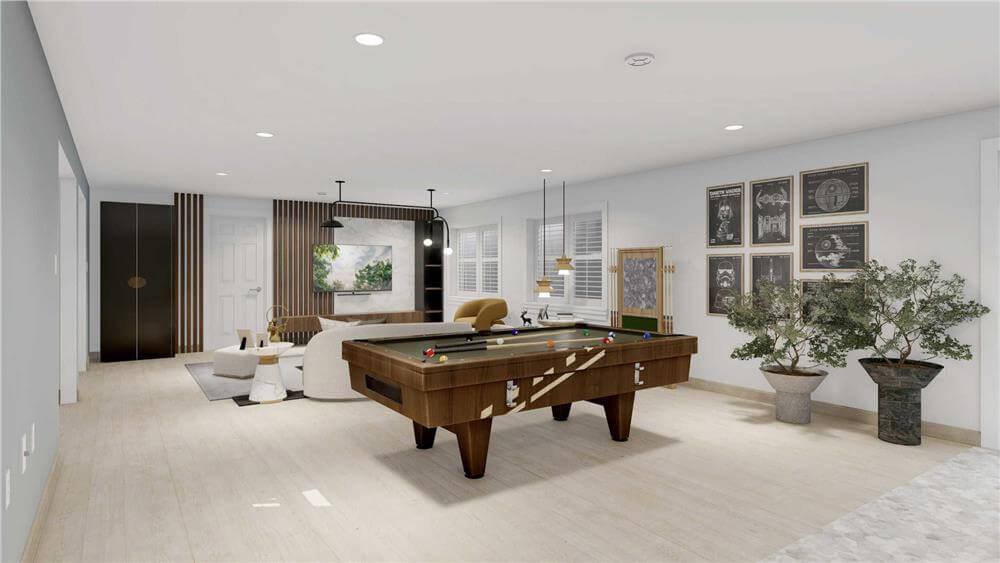
Family Room
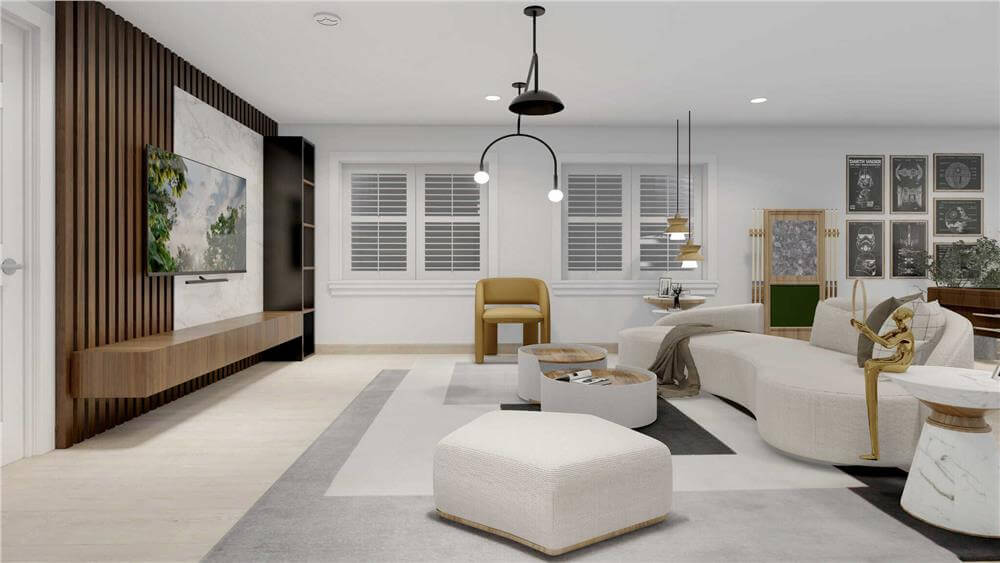
Kitchen
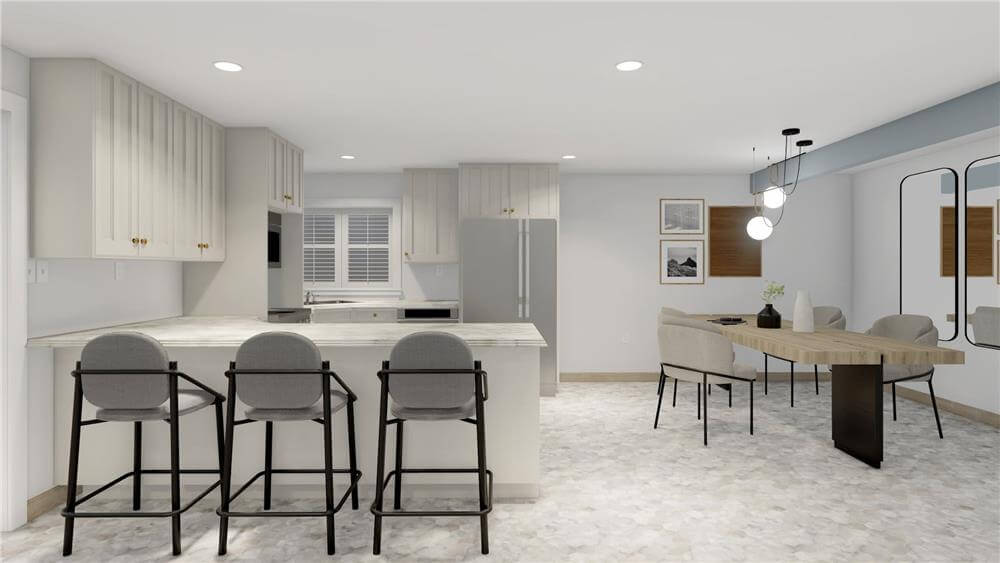
Details
This country-style home introduces a stylish blend of brick and smooth wall finishes, with a welcoming covered porch set between two forward-facing gables. A three-car garage anchors the right side of the home, balancing the facade and offering plentiful space for vehicles and storage. The gently sloping rooflines and classic entryway create a warm, inviting presence.
Inside, a broad entry hall guides you into the family room, which opens naturally to the dining area and adjacent kitchen. A large pantry off the kitchen and a mudroom beside the garage entry keep daily routines efficient. A convenient laundry room and extra baths are nearby, ensuring a practical layout for busy households. Two secondary bedrooms sit on one wing of this level, each with a closet and easy access to a hall bath, while the primary suite enjoys a private bathroom, a spacious walk-in closet, and direct outdoor access.
Downstairs, the lower level expands the home’s living potential with additional bedrooms, extra baths, and a large family room at its core. A separate kitchen and dining nook create opportunities for entertaining or extended stays. A cold cellar and mechanical space are tucked away for organized storage.
An optional bonus room above offers the flexibility to add a play area, home theater, or any other specialized space, rounding out a design that adapts effortlessly to a range of needs.
Pin It!
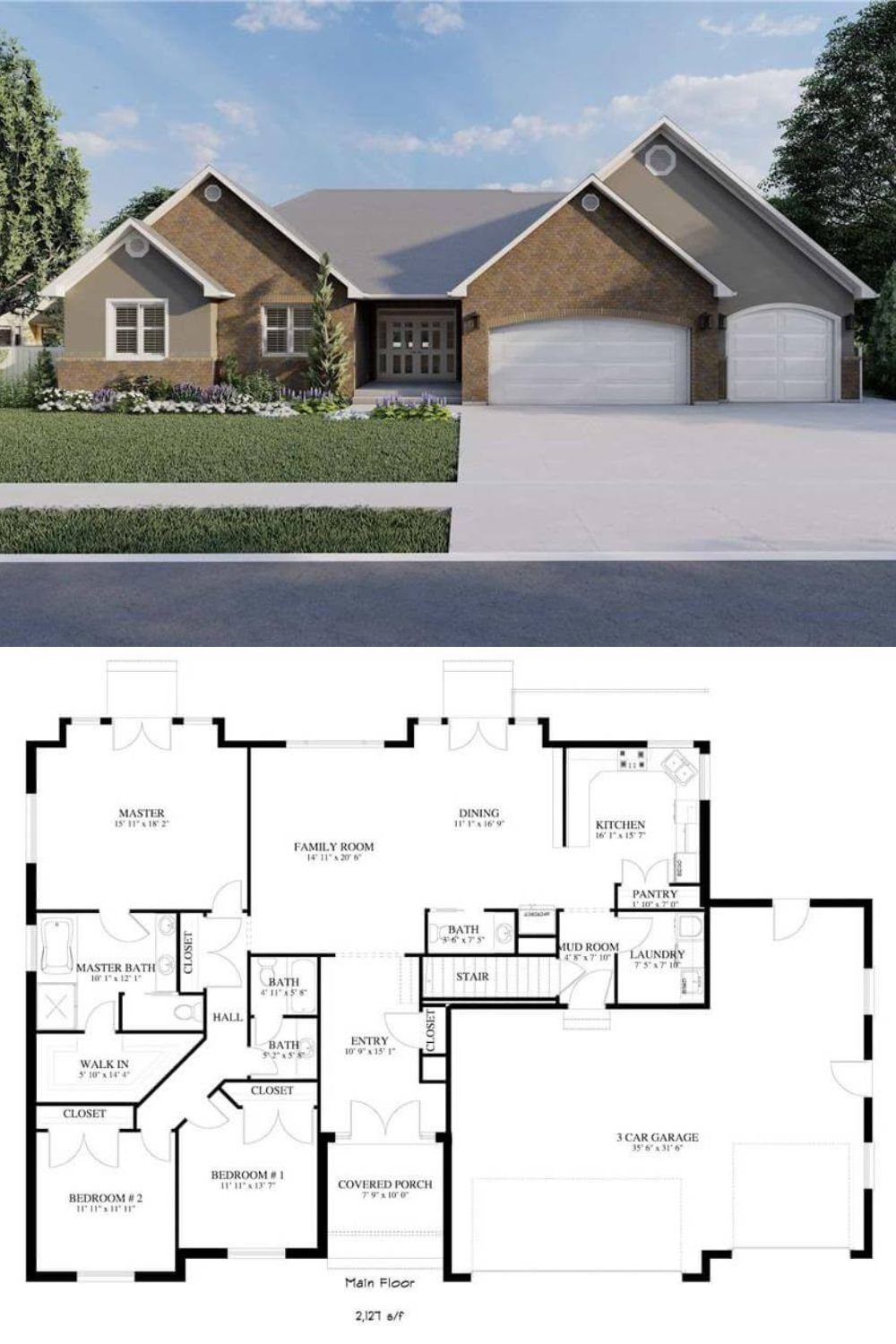
The Plan Collection – Plan 187-1228






