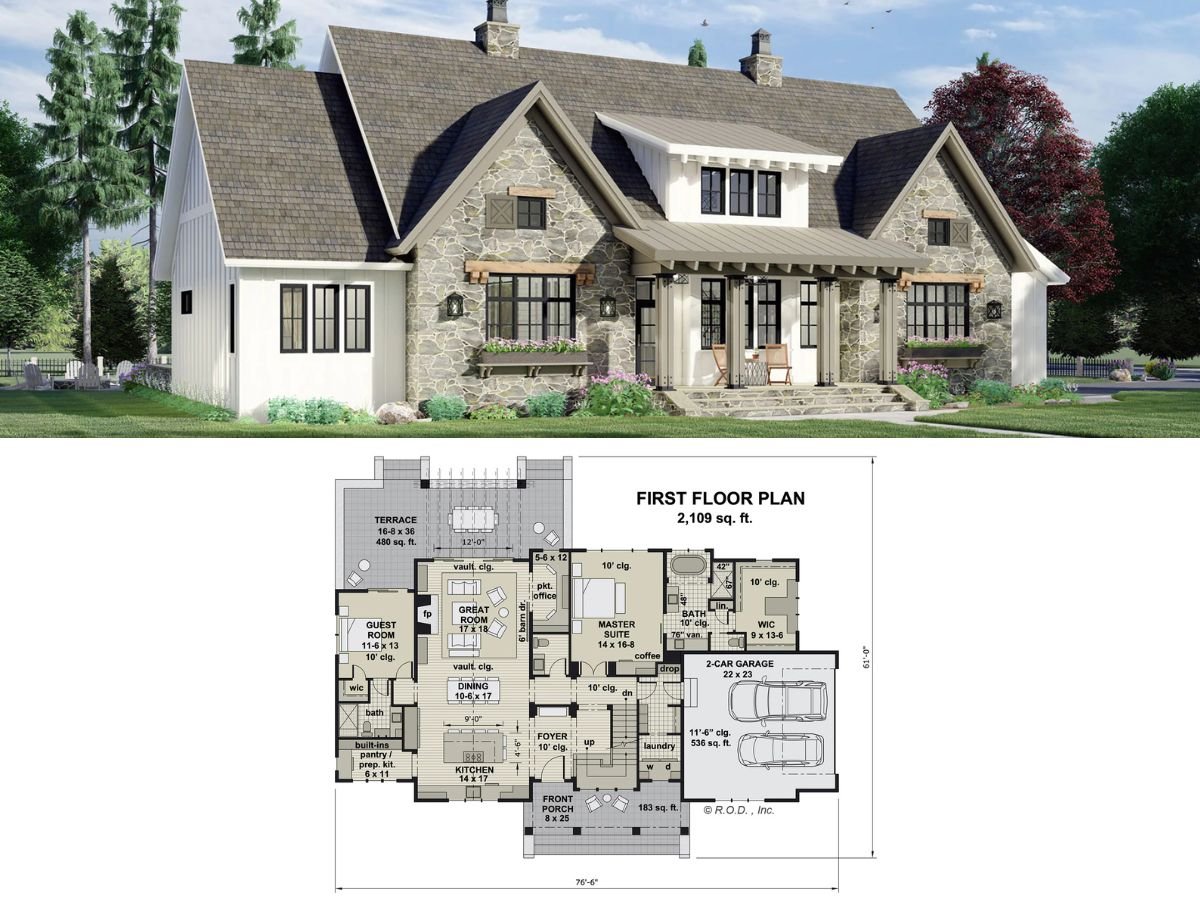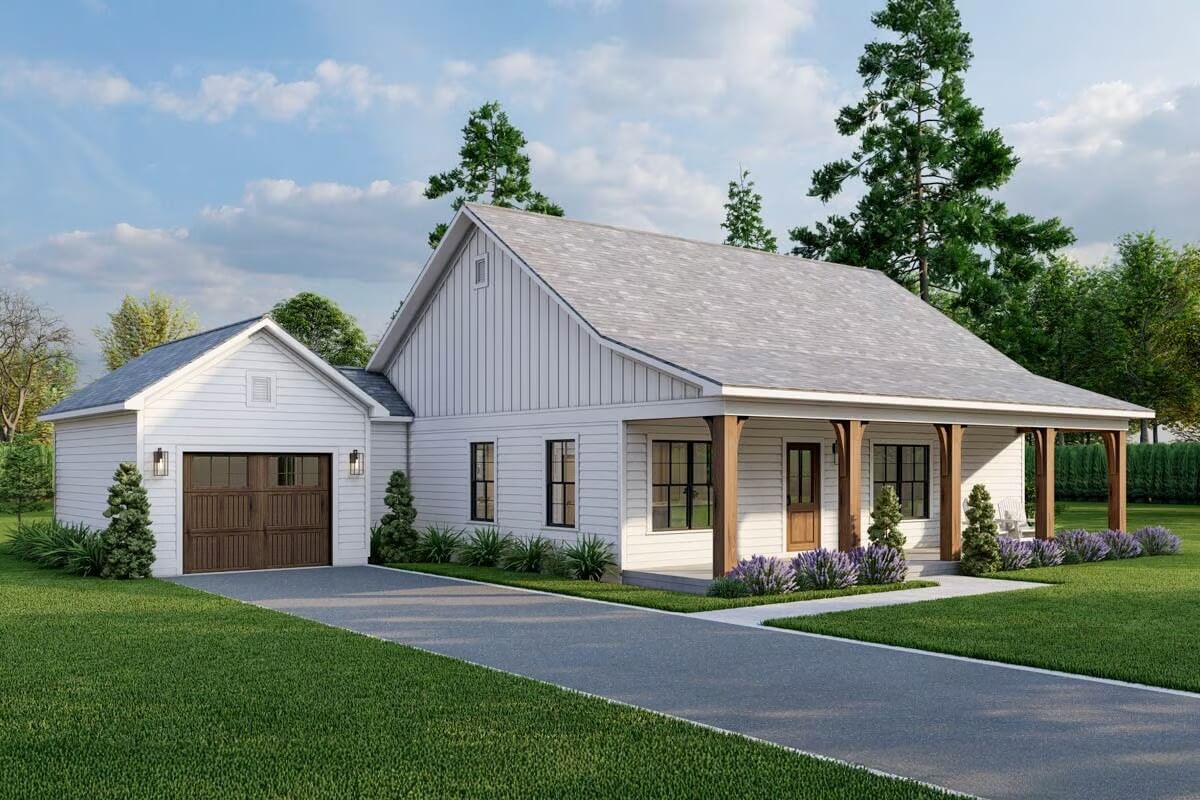
Would you like to save this?
Specifications
- Sq. Ft.: 1,363
- Bedrooms: 3
- Bathrooms: 2
- Stories: 1
- Garage: 1
The Floor Plan
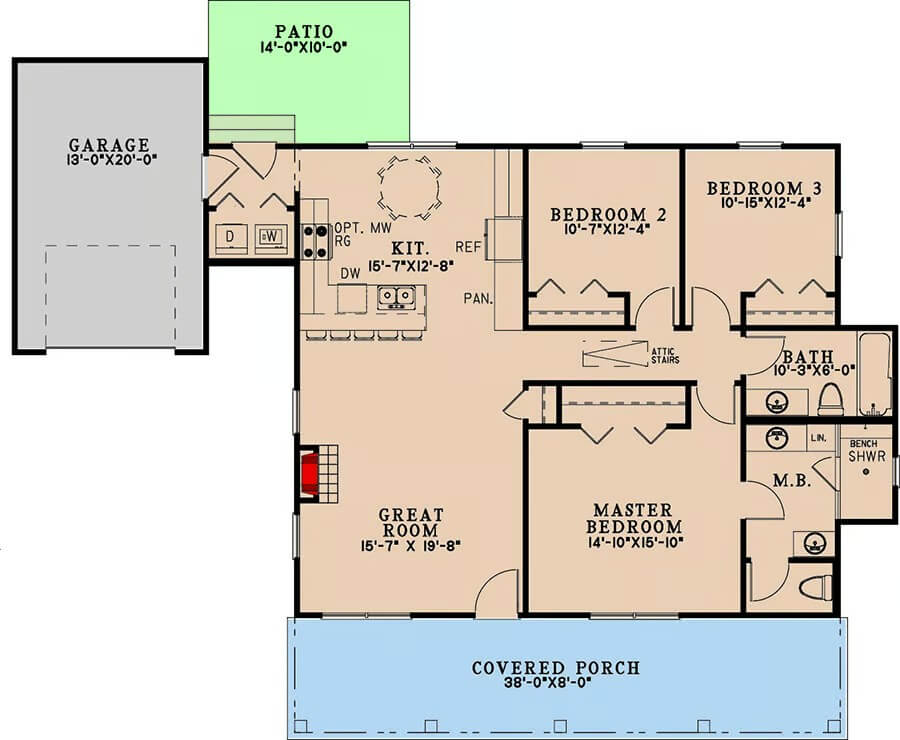
Front View
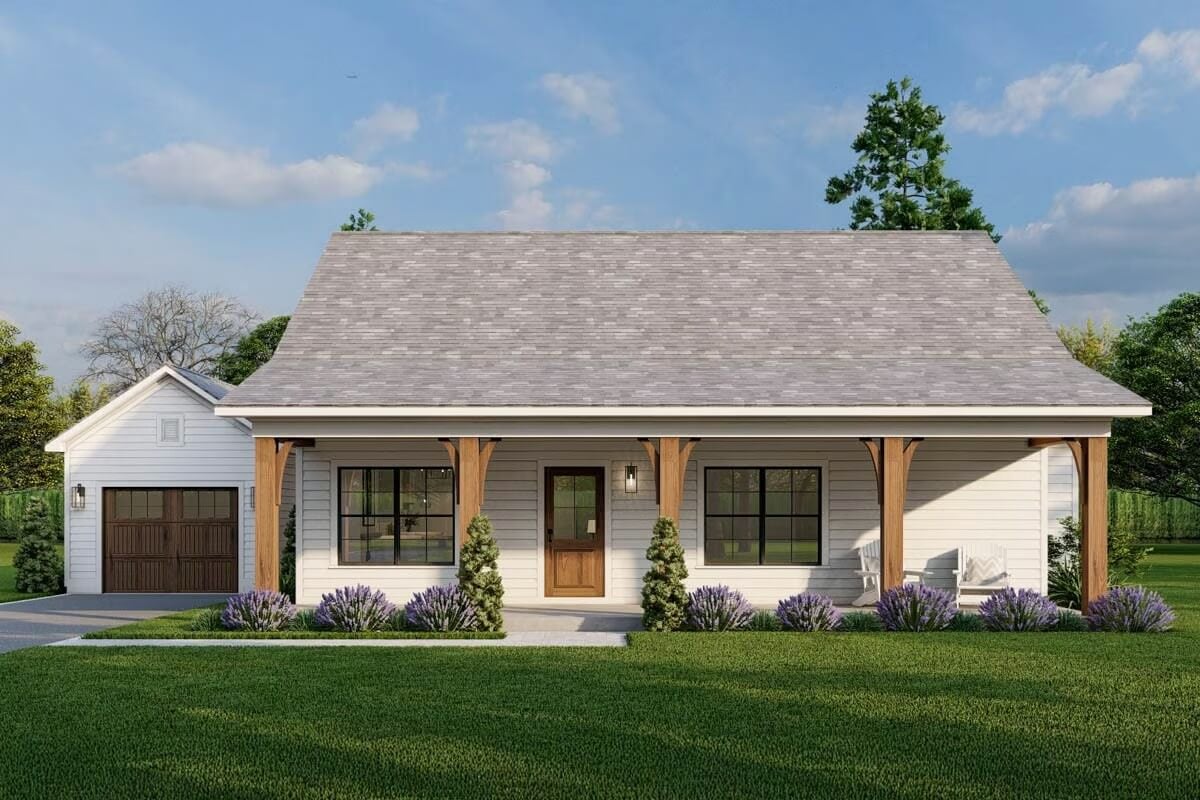
🔥 Create Your Own Magical Home and Room Makeover
Upload a photo and generate before & after designs instantly.
ZERO designs skills needed. 61,700 happy users!
👉 Try the AI design tool here
Angled Front View
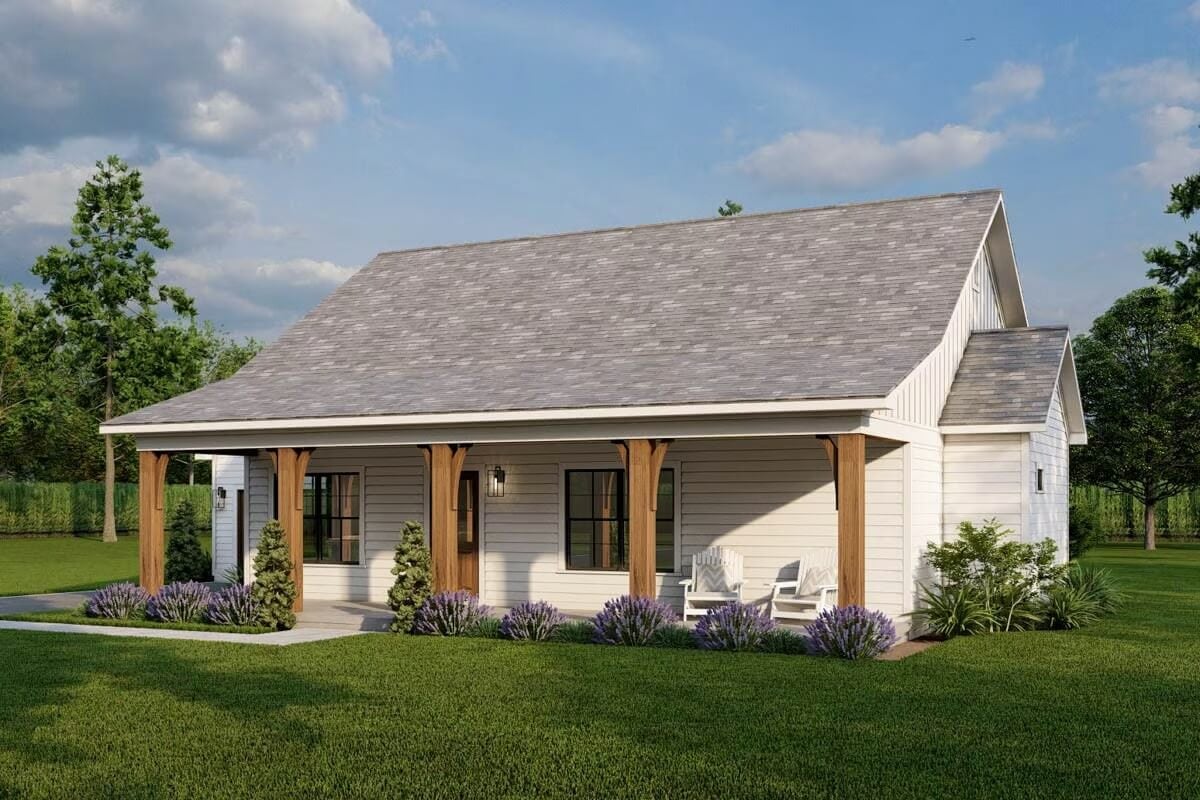
Great Room
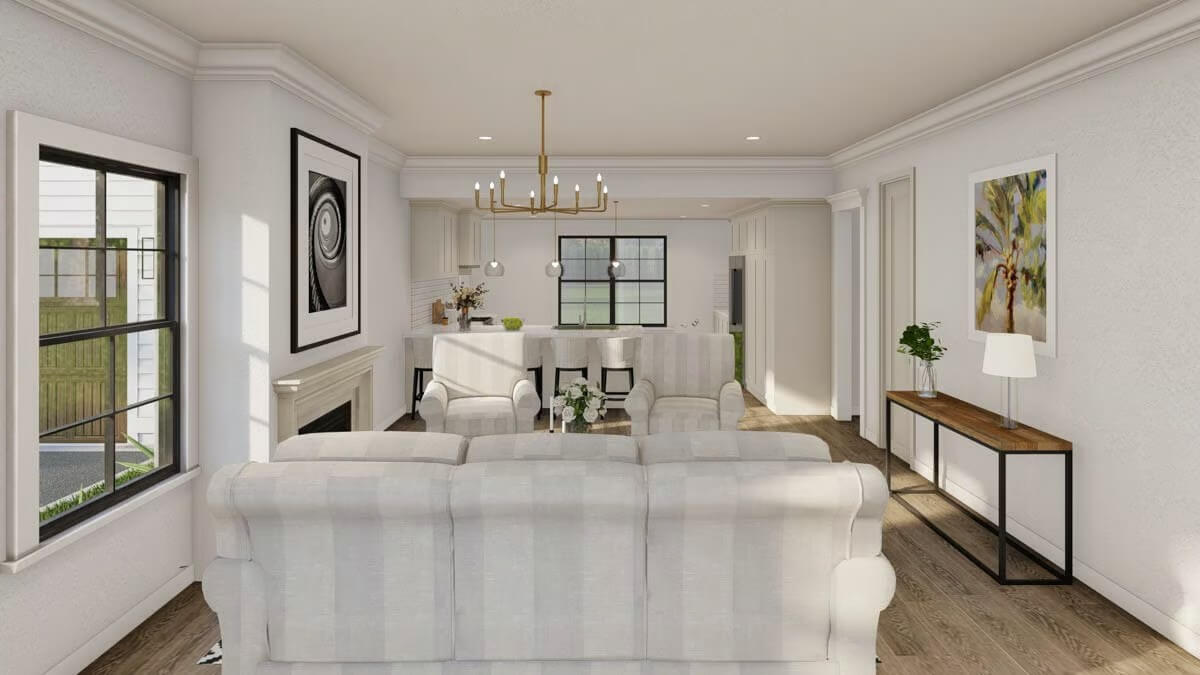
Great Room

Great Room

Would you like to save this?
Kitchen
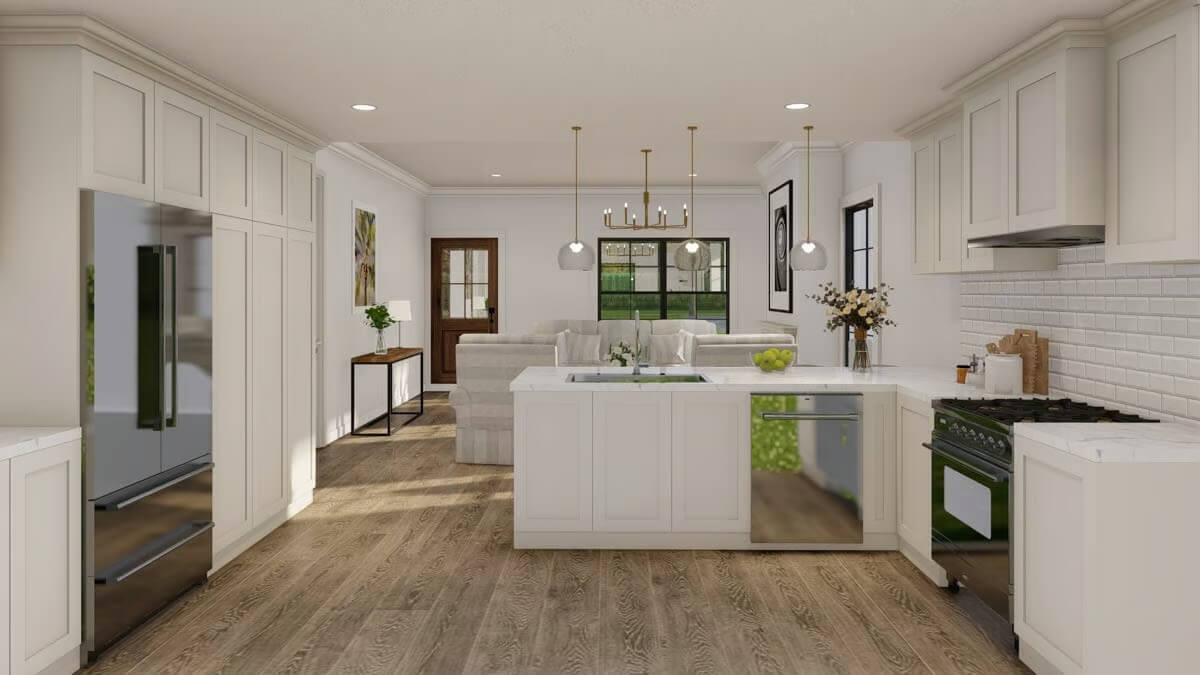
Kitchen
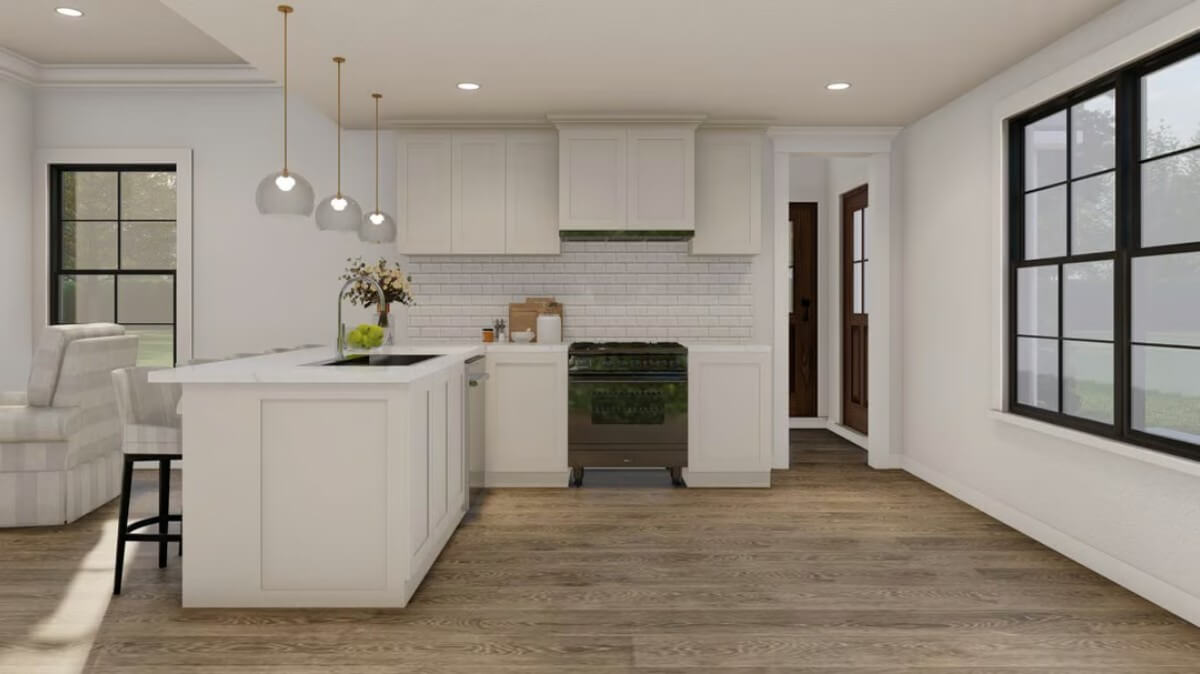
Kitchen
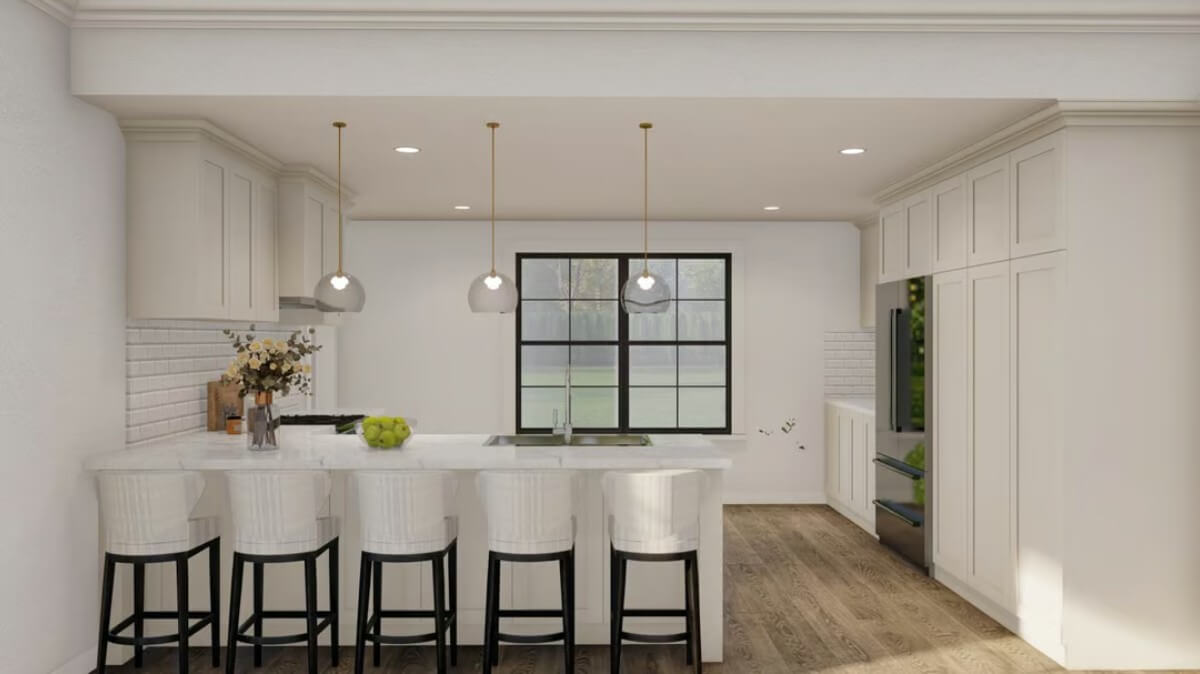
Kitchen and Great Room
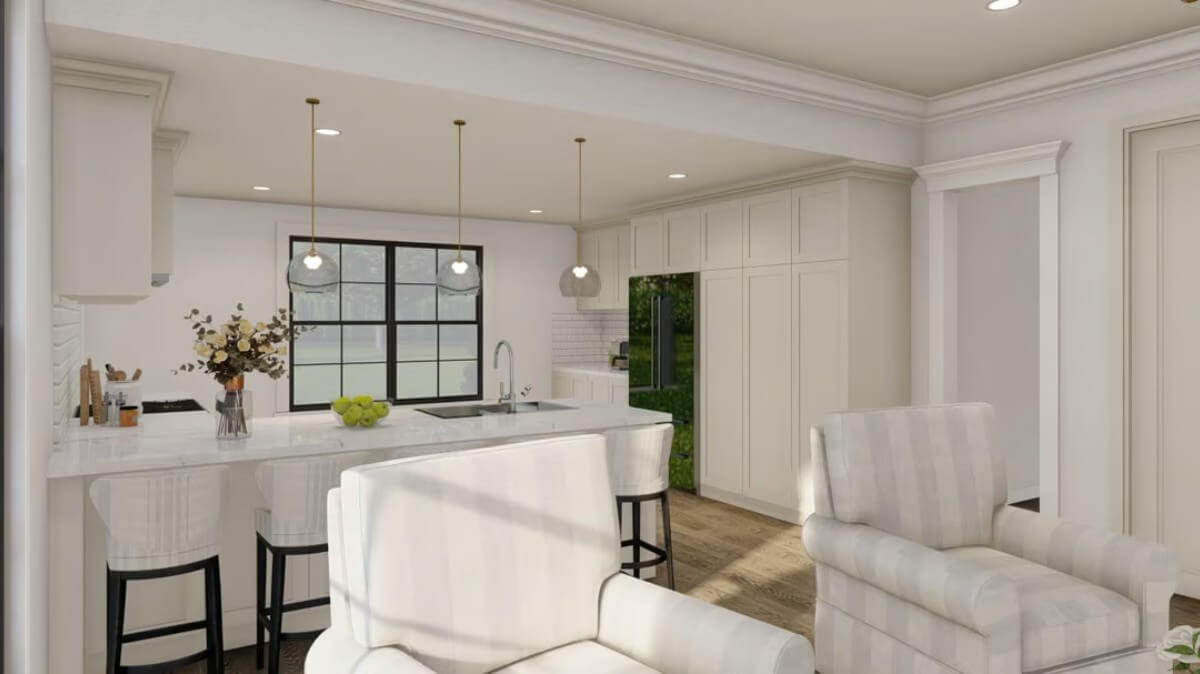
Right View

Rear View
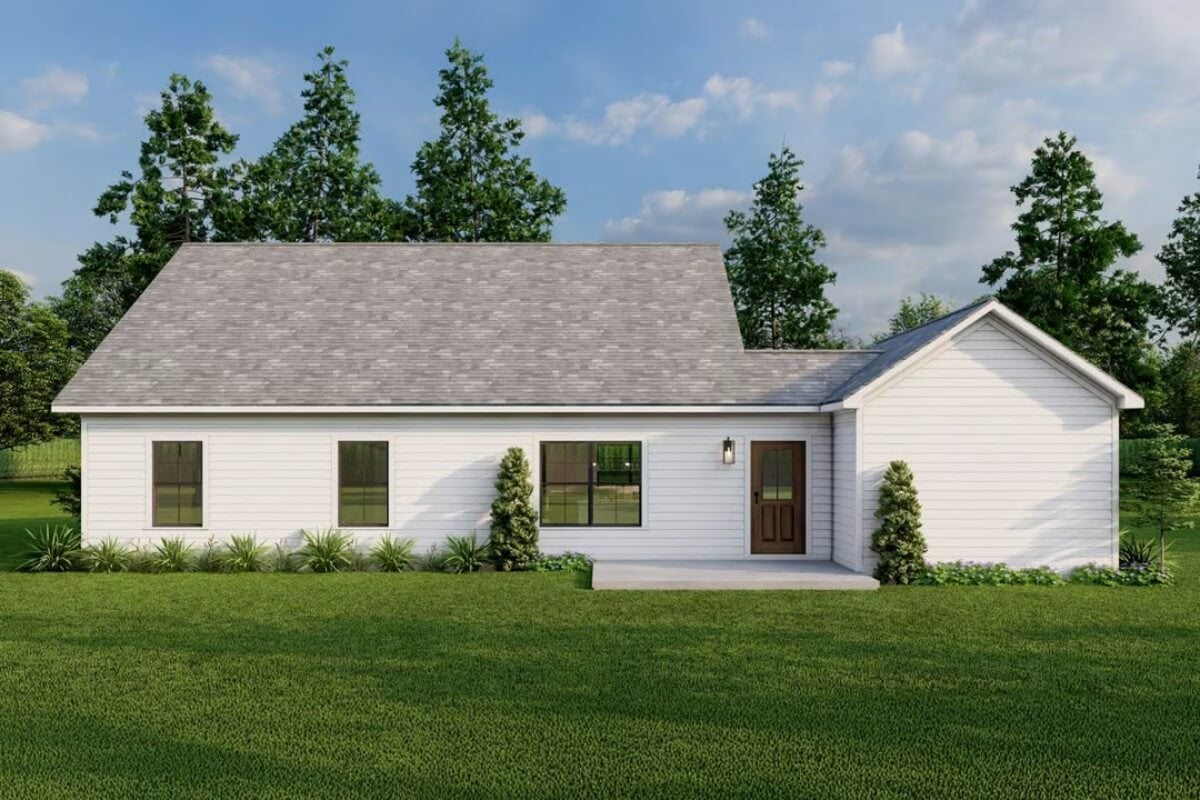
Left View
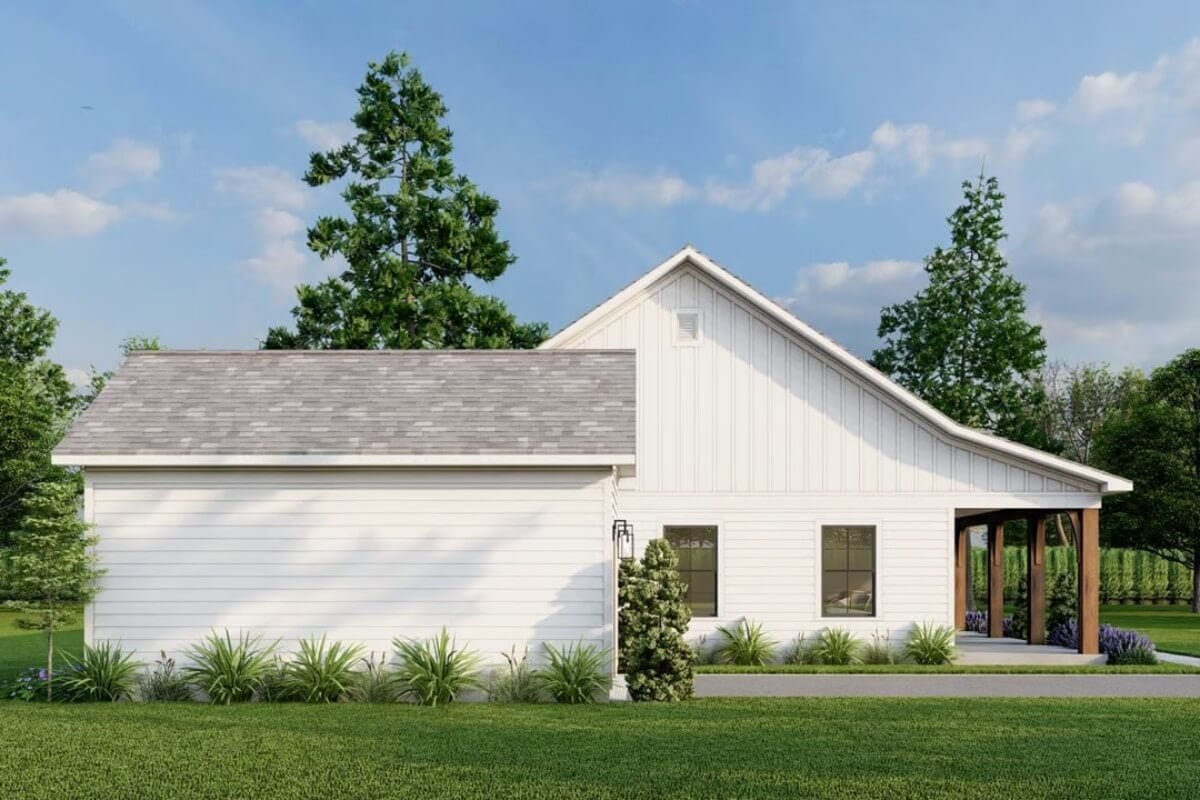
Details
This country-style home façade exudes inviting curb appeal with a balance of traditional and contemporary touches. Vertical and horizontal siding is complemented by rustic timber posts along with a wide front porch that creates a warm welcome.
Stepping inside, the great room flows into an open kitchen and dining area, creating a comfortable central hub for everyday living and entertaining. A large island offers extra workspace and seating, while the adjacent rear patio expands the gathering space outdoors.
Three bedrooms are clustered on the right wing. Two bedrooms share a 3-fixture hall bath while the primary suite enjoys an ensuite full bathroom.
Convenient to the kitchen and garage entry, a dedicated laundry area helps streamline household tasks. This thoughtful single-level layout focuses on easy movement, relaxation, and functional style.
Pin It!

🔥 Create Your Own Magical Home and Room Makeover
Upload a photo and generate before & after designs instantly.
ZERO designs skills needed. 61,700 happy users!
👉 Try the AI design tool here
Architectural Designs Plan 70910MK


