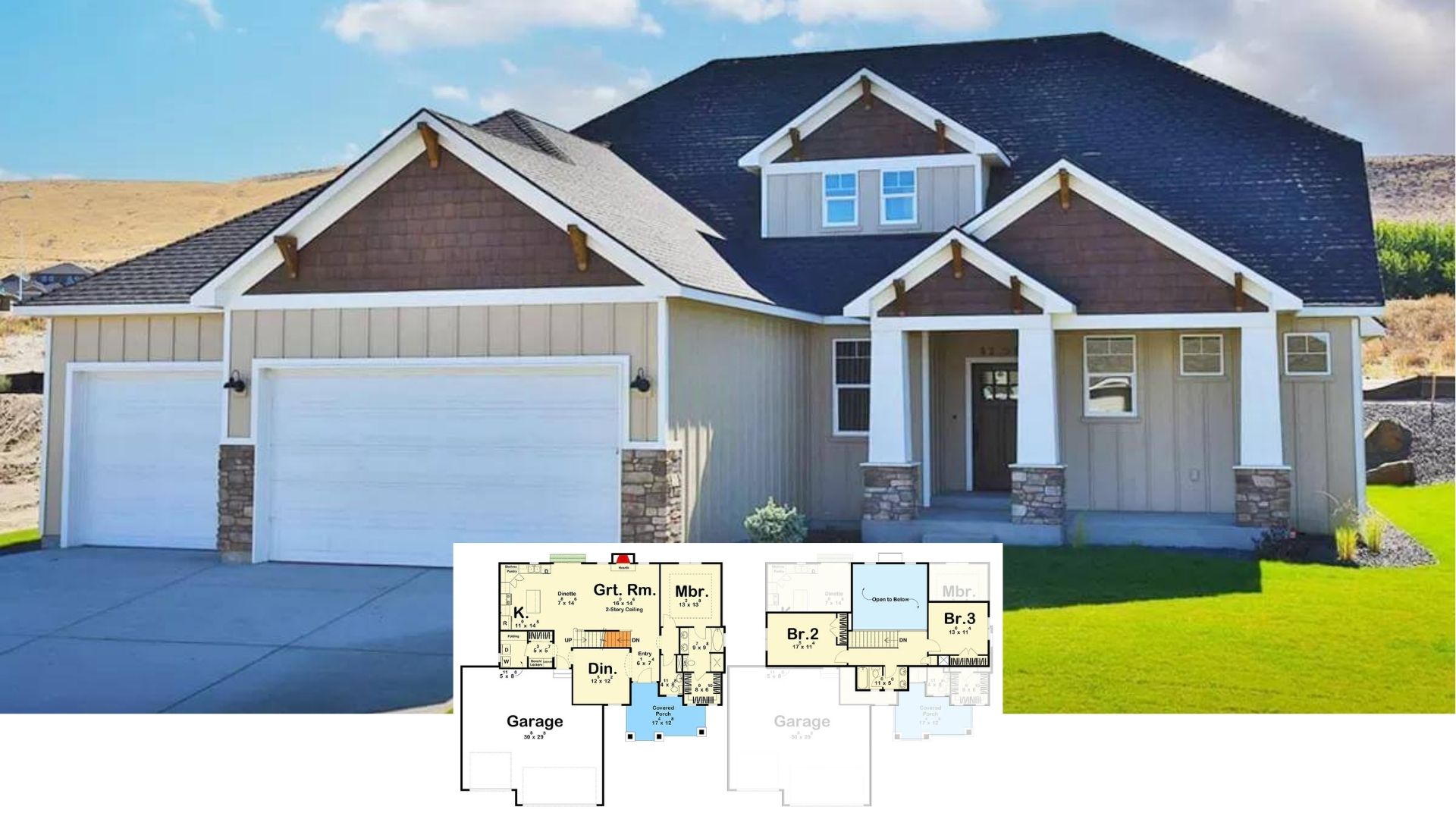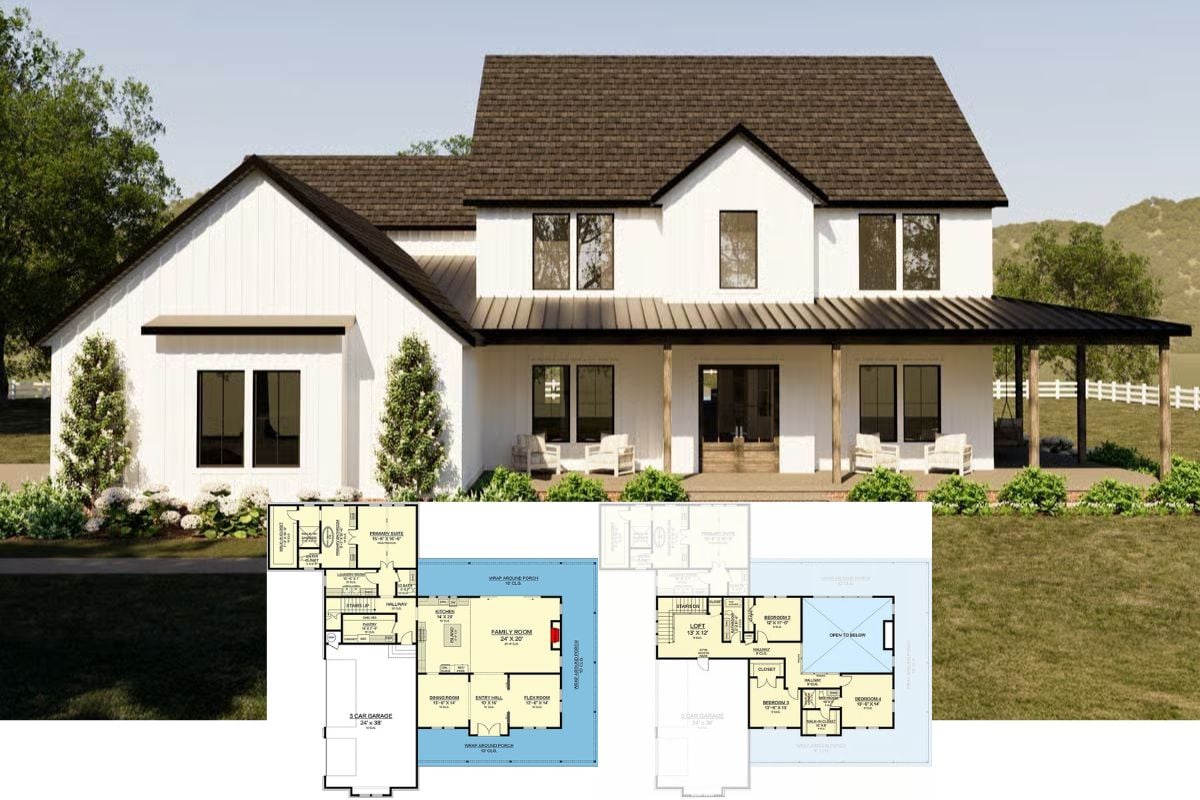
Specifications
- Sq. Ft.: 2,426
- Bedrooms: 4
- Bathrooms: 2.5
- Stories: 2
- Garage: 2
Main Level Floor Plan

Second Level Floor Plan

🔥 Create Your Own Magical Home and Room Makeover
Upload a photo and generate before & after designs instantly.
ZERO designs skills needed. 61,700 happy users!
👉 Try the AI design tool here
Front View

Rear View

Foyer

Office

Foyer

Great Room

Kitchen

Kitchen

Dining Room

Bedroom

Bathroom

Bedroom

🔥 Create Your Own Magical Home and Room Makeover
Upload a photo and generate before & after designs instantly.
ZERO designs skills needed. 61,700 happy users!
👉 Try the AI design tool here
Bedroom

Primary Bedroom

Primary Bathroom

Details
This 4-bedroom country farmhouse features a welcoming facade showcasing its clapboard siding, shutters, and large windows that flood the interior with natural light. A covered front porch, supported by simple columns, invites relaxed seating and conversation, while a 2-car garage provides convenient access via a mudroom.
Inside, a foyer greets you and flows into a quiet office—ideal for working remotely or a private study.
The heart of the main level unfolds with an open-concept living area. A comfortable great room with a fireplace flows naturally into the kitchen, where an island provides additional workspace and seating. Adjacent to the kitchen, the dining area overlooks the backyard, and a rear porch offers a sheltered place to enjoy the outdoors. Tucked between the kitchen and garage, a practical mudroom helps contain everyday clutter.
Upstairs, the primary suite occupies a peaceful corner. It features a spacious sleeping area, a walk-in closet, and an ensuite full bath with direct laundry access outfitted for both comfort and convenience. Three additional bedrooms share a 3-fixture hall bath across.
Pin It!

Architectural Designs Plan 14898RK






