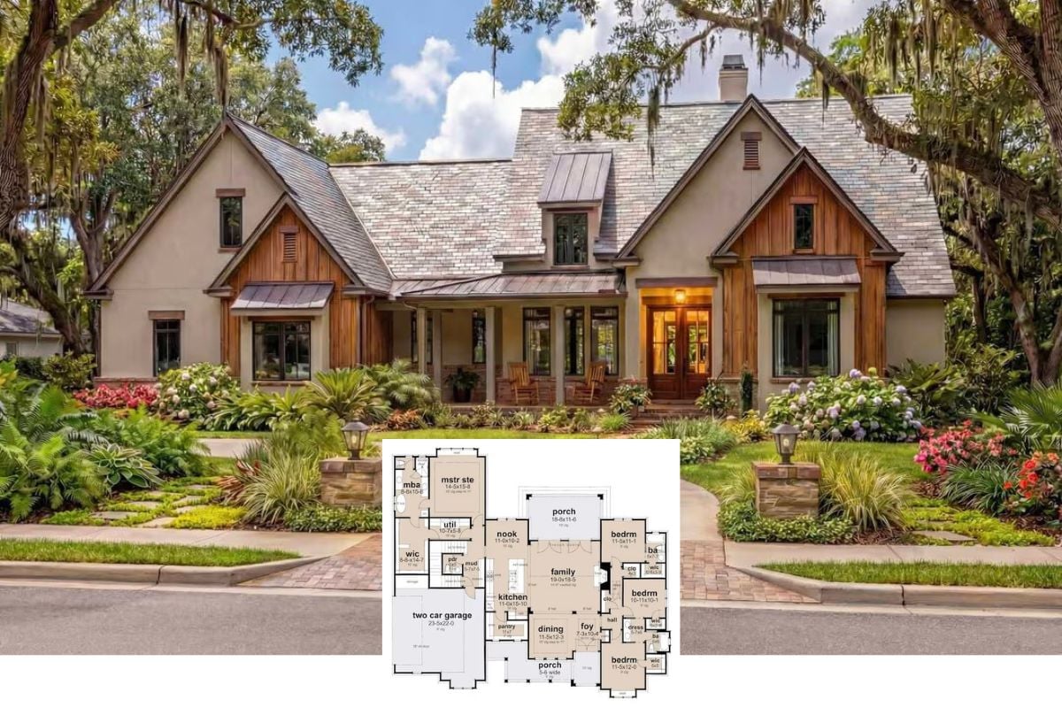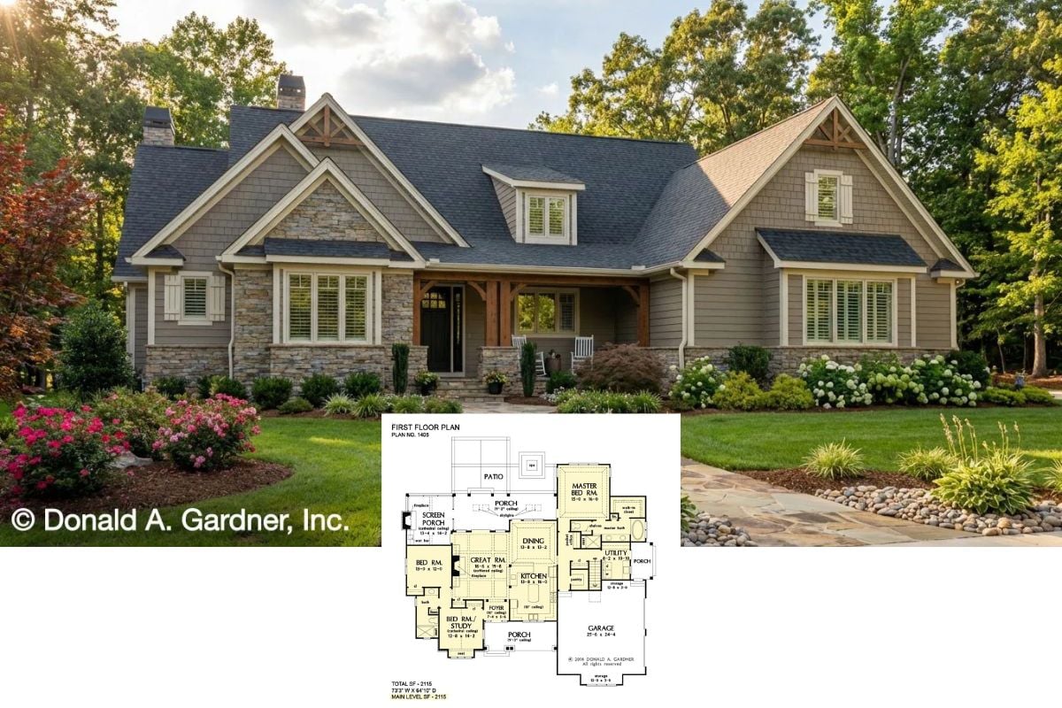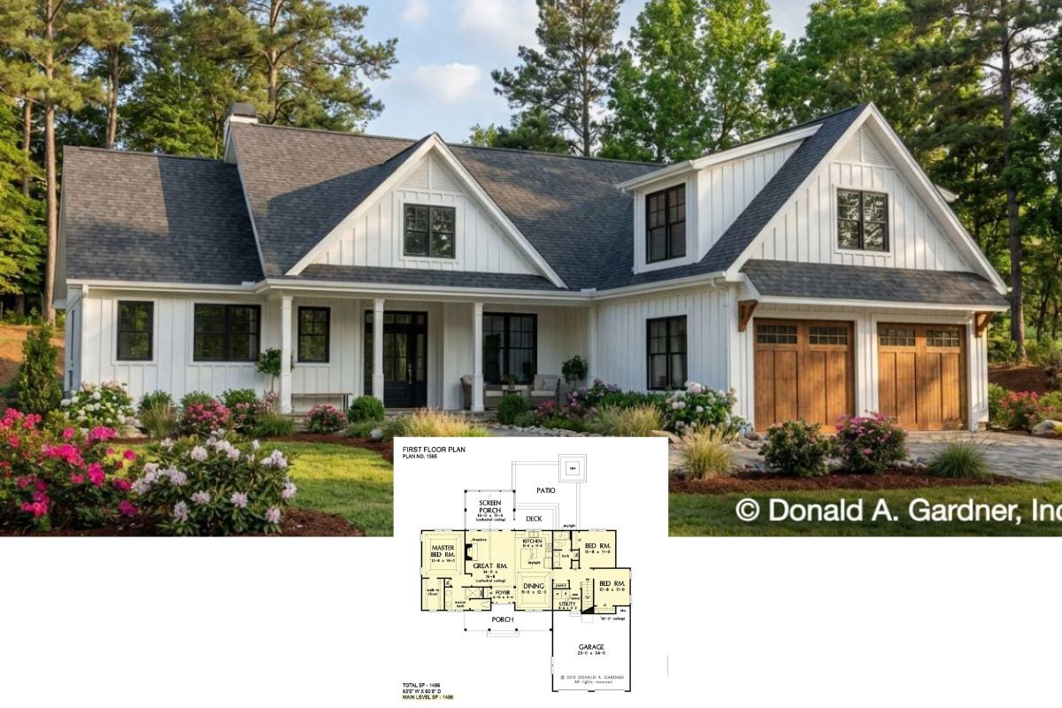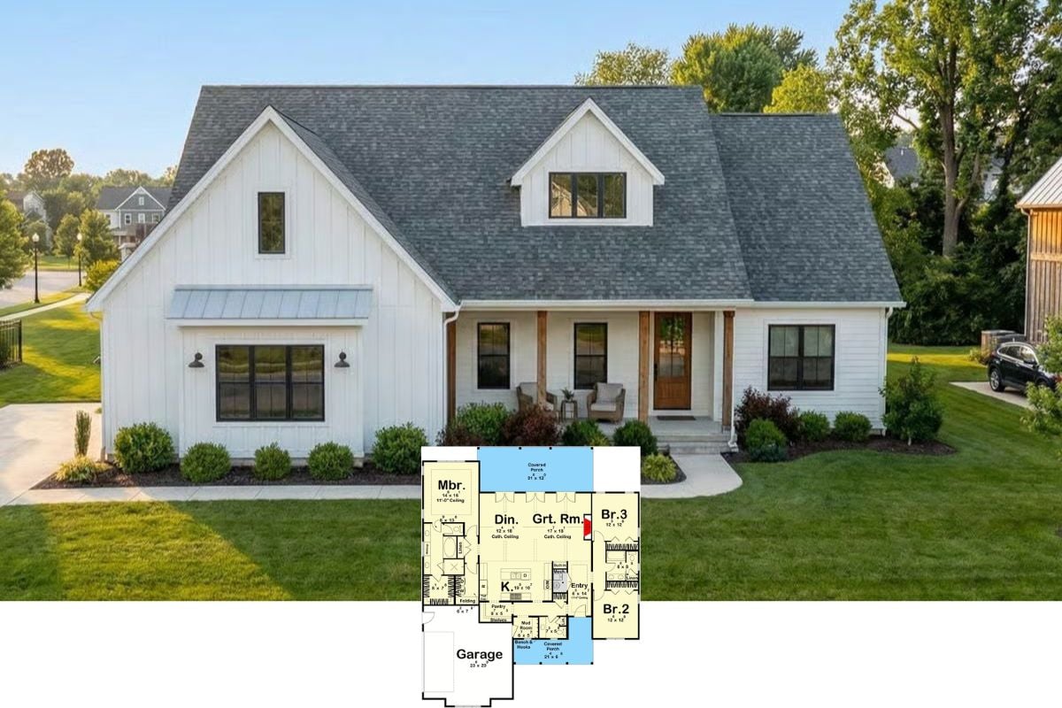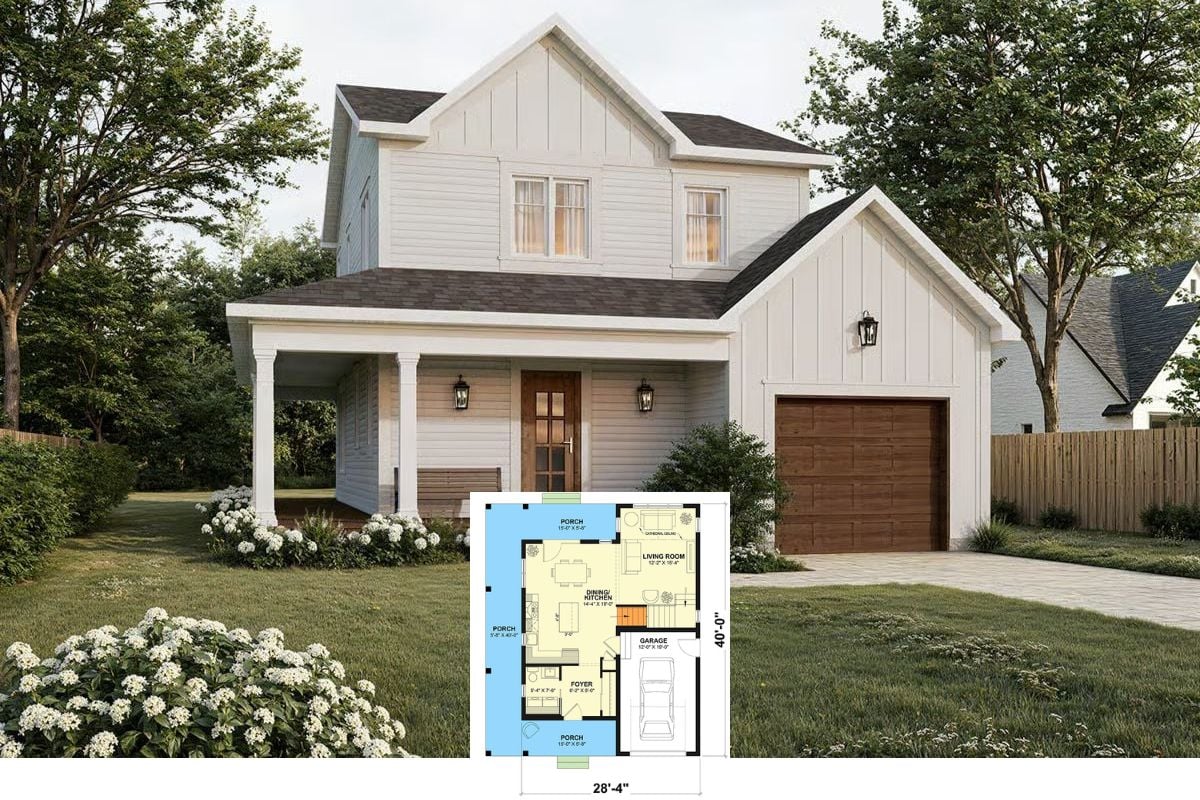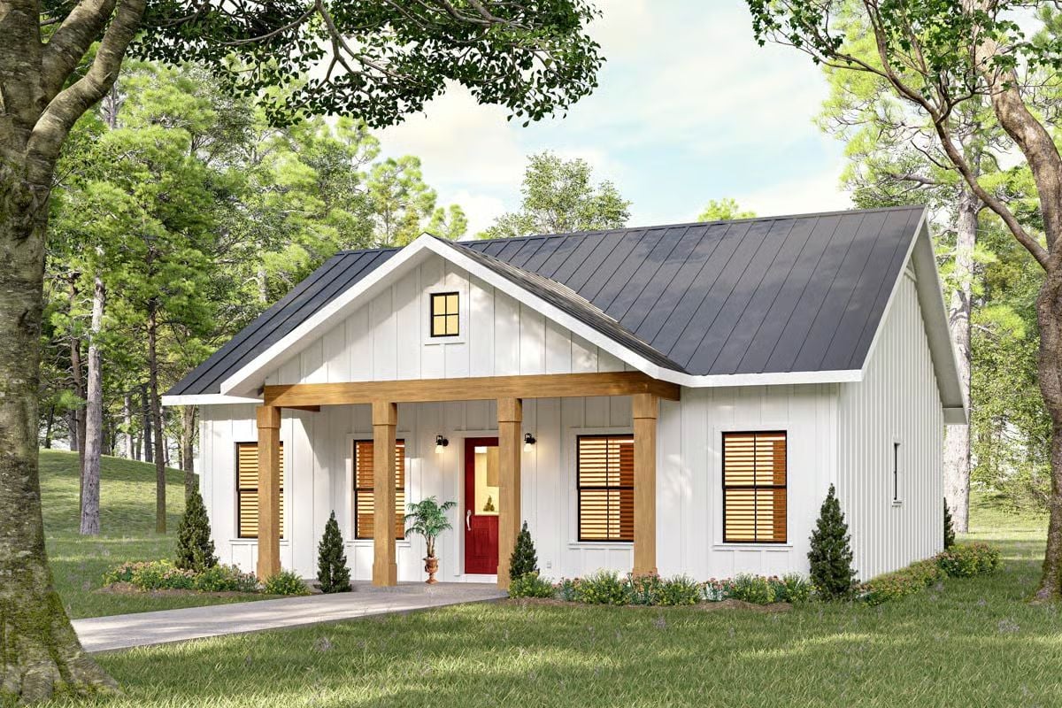
Would you like to save this?
Specifications
- Sq. Ft.: 1,056
- Bedrooms: 2
- Bathrooms: 2
- Stories: 1
The Floor Plan
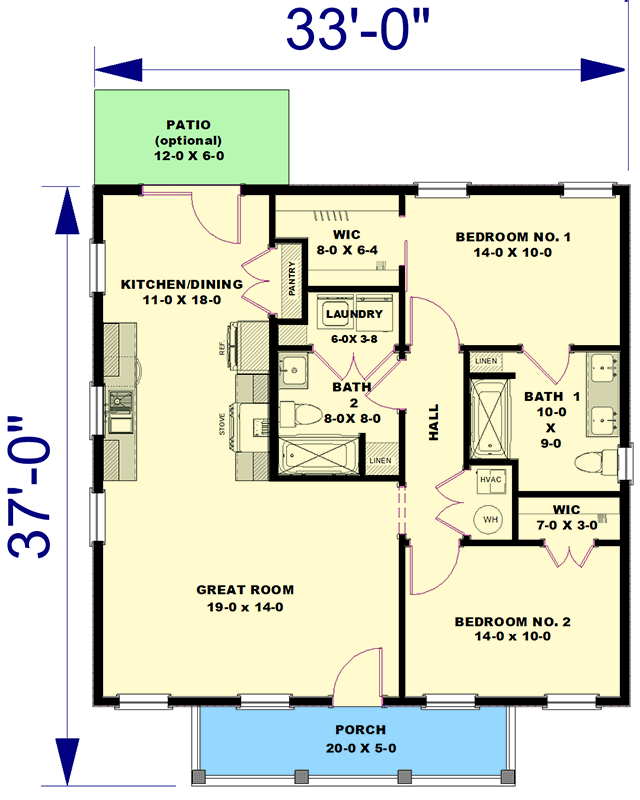
Rear View
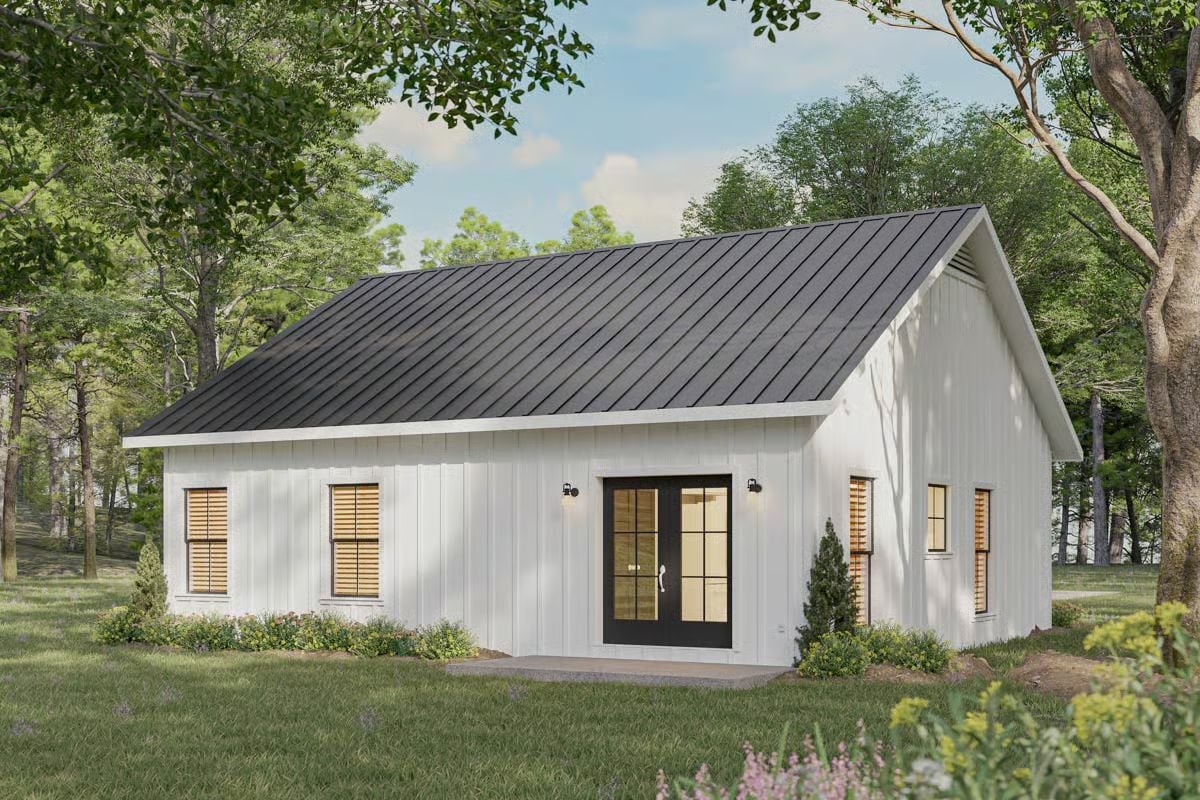
Living Room
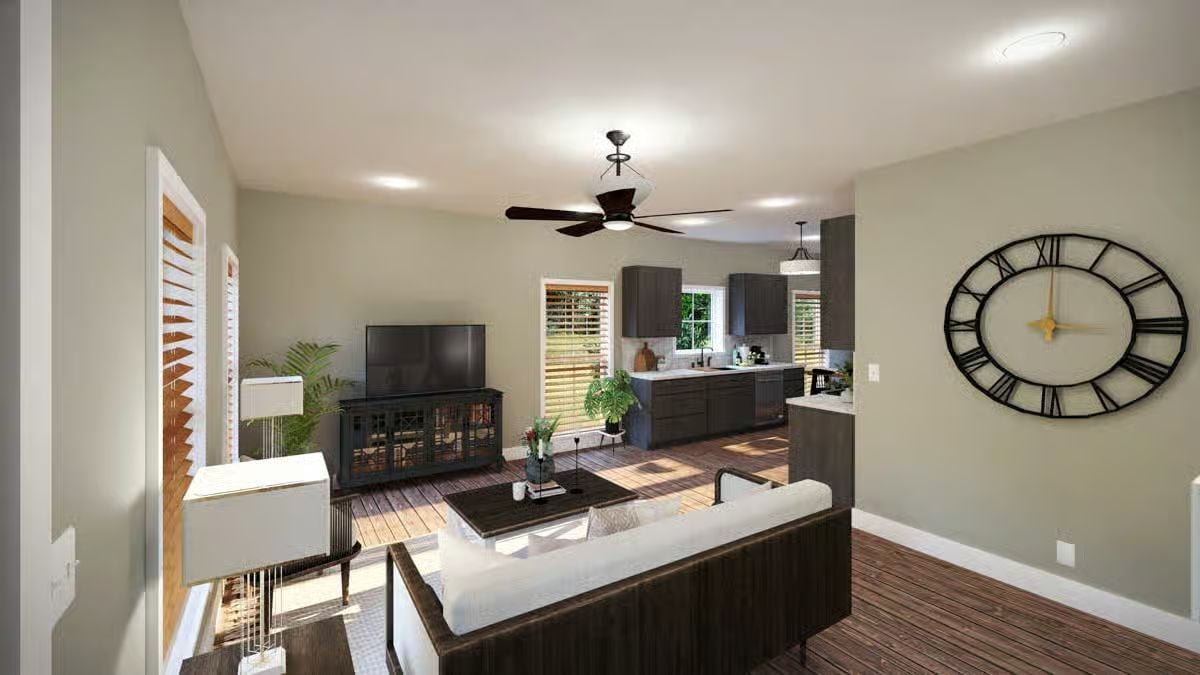
Living Room

Were You Meant
to Live In?
Living Room
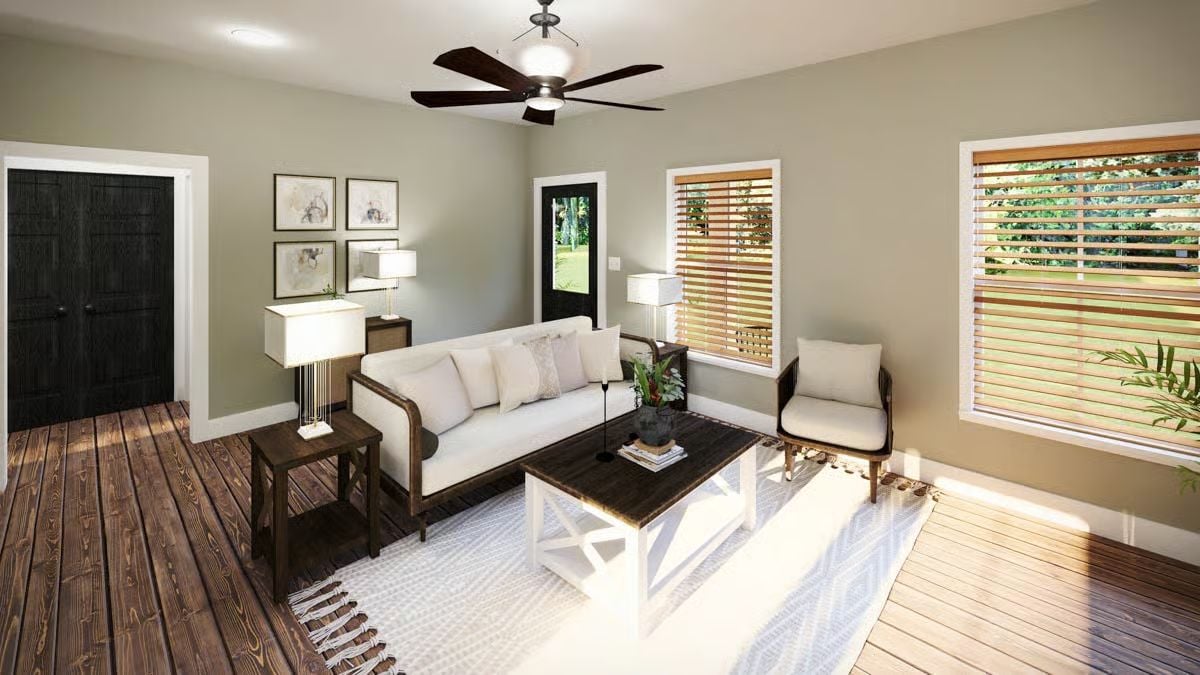
Kitchen
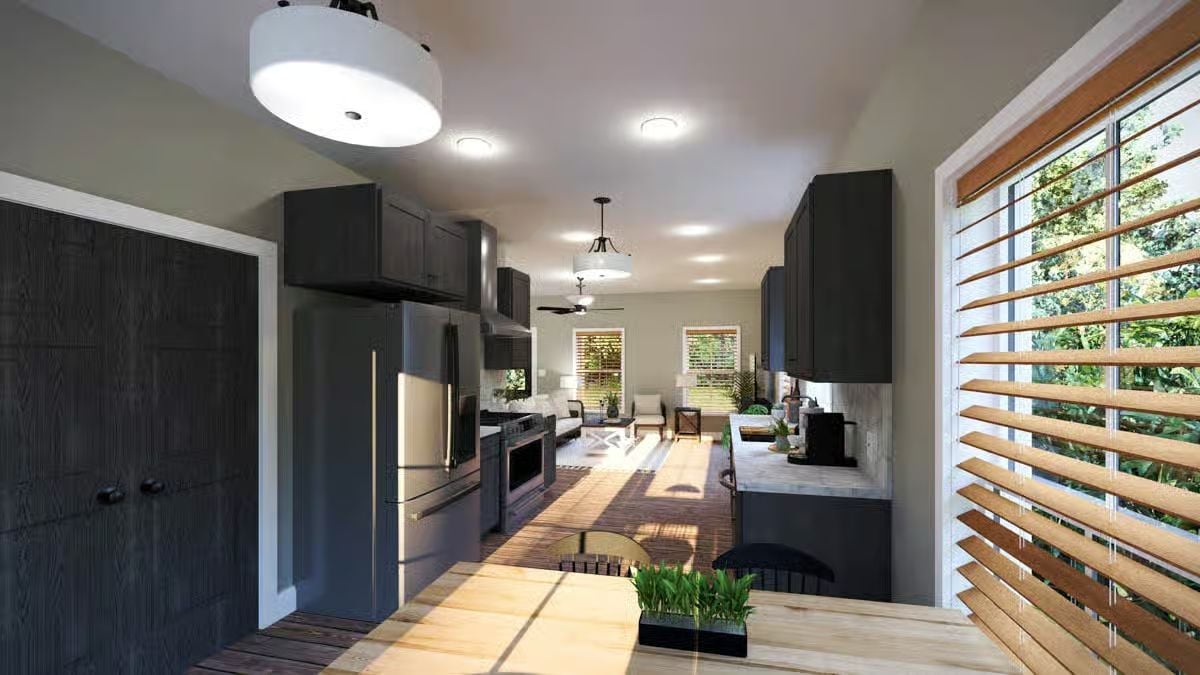
Primary Bedroom
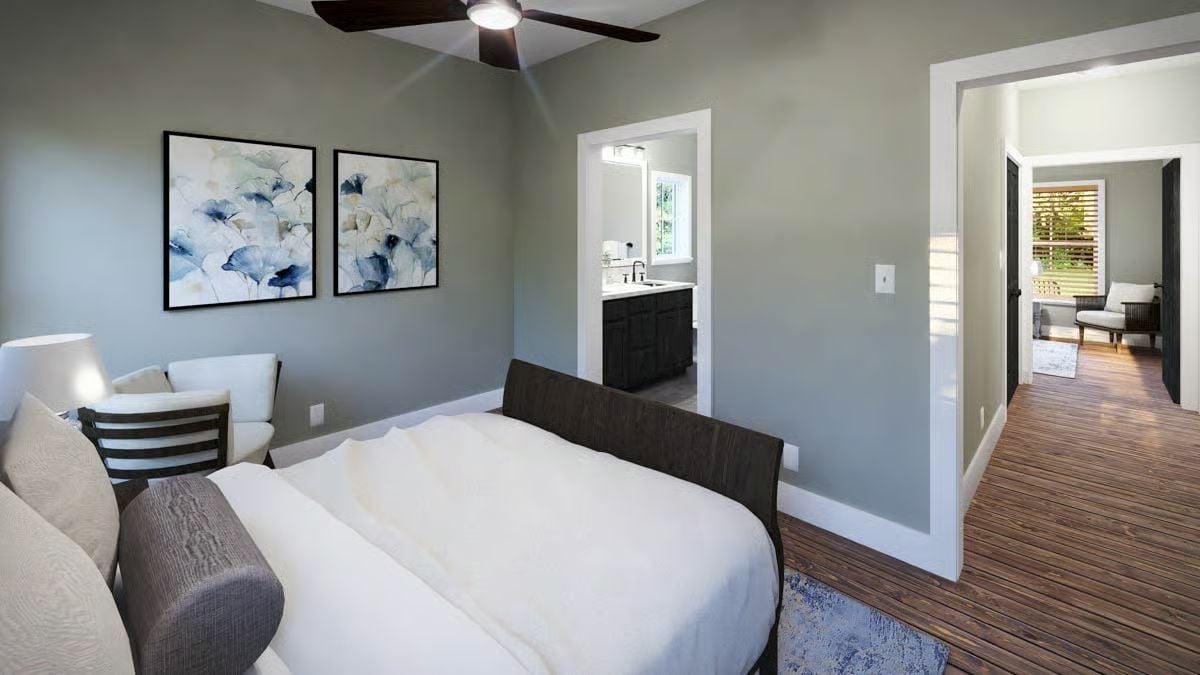
Home Stratosphere Guide
Your Personality Already Knows
How Your Home Should Feel
113 pages of room-by-room design guidance built around your actual brain, your actual habits, and the way you actually live.
You might be an ISFJ or INFP designer…
You design through feeling — your spaces are personal, comforting, and full of meaning. The guide covers your exact color palettes, room layouts, and the one mistake your type always makes.
The full guide maps all 16 types to specific rooms, palettes & furniture picks ↓
You might be an ISTJ or INTJ designer…
You crave order, function, and visual calm. The guide shows you how to create spaces that feel both serene and intentional — without ending up sterile.
The full guide maps all 16 types to specific rooms, palettes & furniture picks ↓
You might be an ENFP or ESTP designer…
You design by instinct and energy. Your home should feel alive. The guide shows you how to channel that into rooms that feel curated, not chaotic.
The full guide maps all 16 types to specific rooms, palettes & furniture picks ↓
You might be an ENTJ or ESTJ designer…
You value quality, structure, and things done right. The guide gives you the framework to build rooms that feel polished without overthinking every detail.
The full guide maps all 16 types to specific rooms, palettes & furniture picks ↓
Primary Bedroom
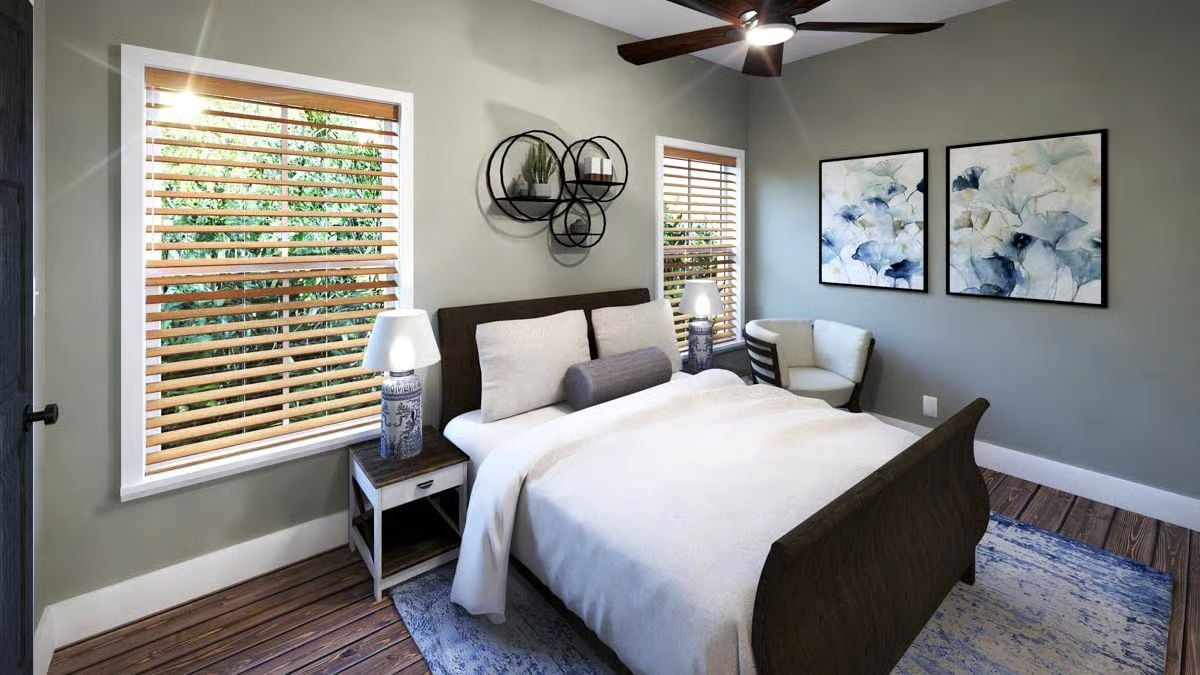
Primary Bathroom
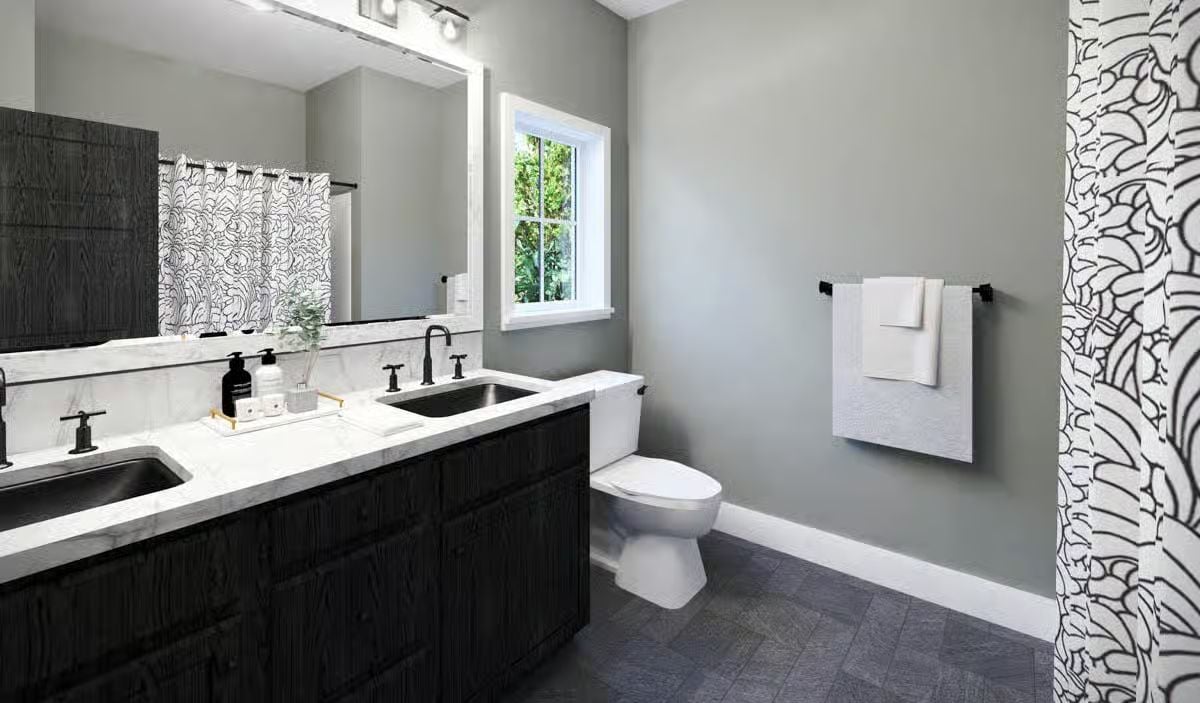
Bedroom
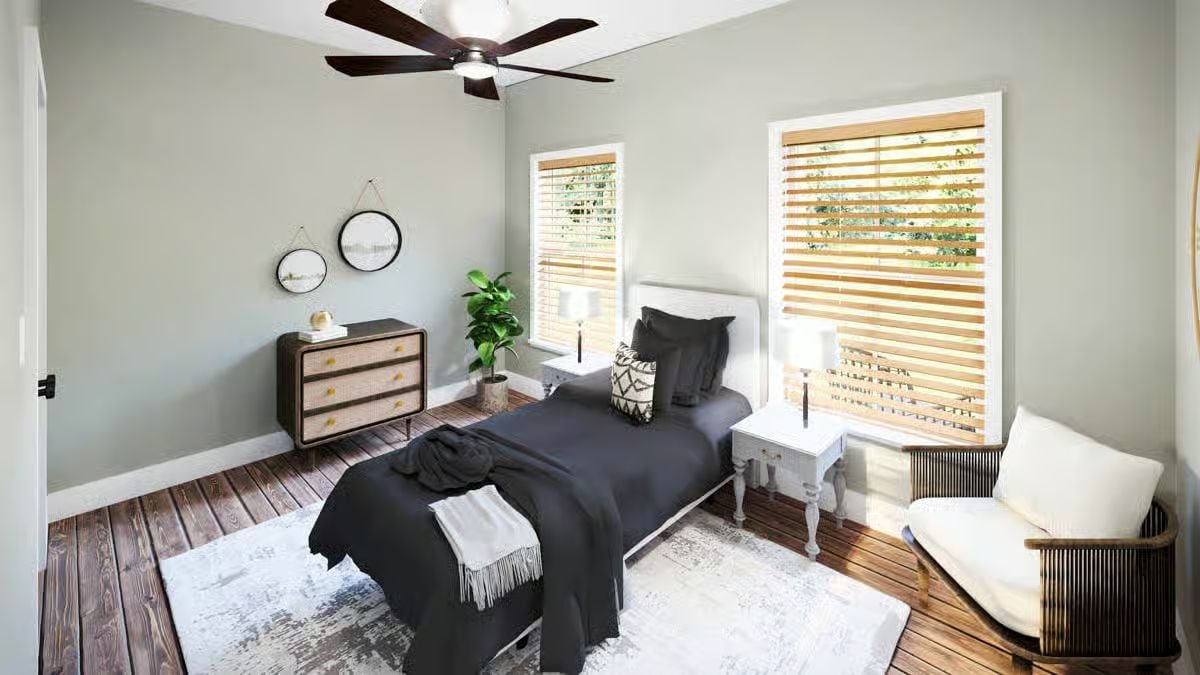
Bathroom
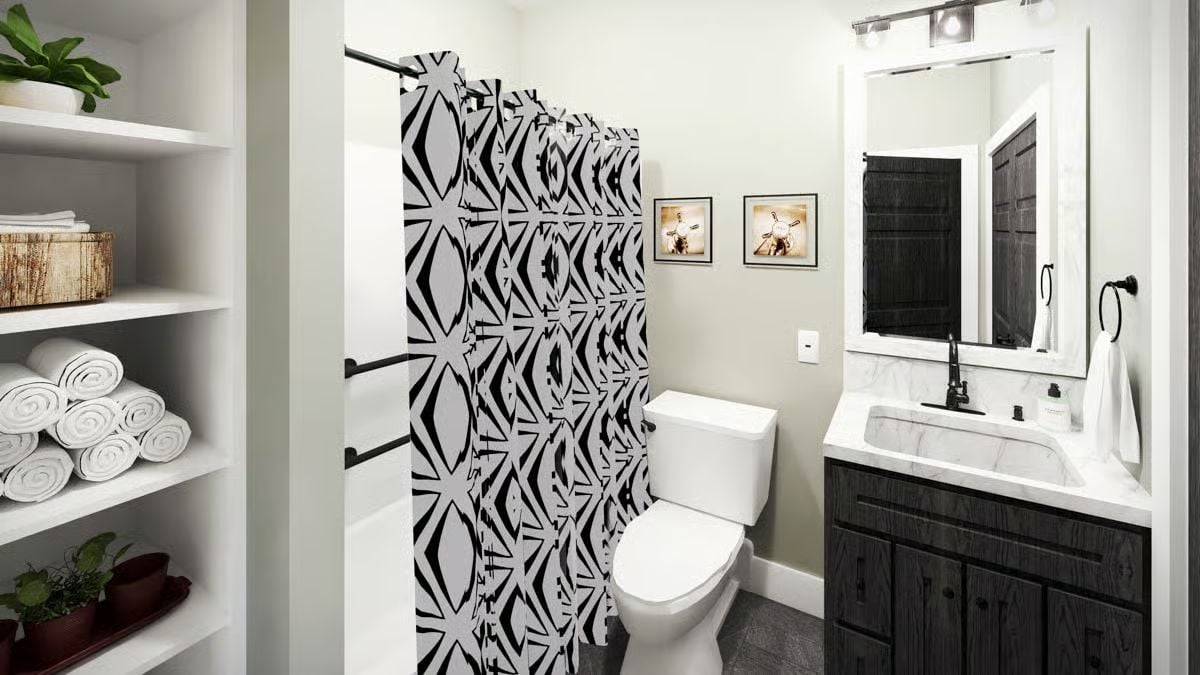
Details
The exterior reflects a cozy modern cottage style with timeless appeal. Vertical siding in a soft, neutral hue is complemented by a dark metal roof that adds a contemporary edge. The front porch is supported by natural wood posts, bringing warmth and character to the simple, symmetrical design. A bright front door serves as an inviting focal point, and evenly spaced windows on either side create balance and charm.
Inside, the open floor plan maximizes space and flow. The great room sits at the heart of the home, seamlessly connecting to the kitchen and dining area. The kitchen features a functional layout with a pantry and convenient access to an optional rear patio, ideal for outdoor dining.
Two bedrooms are positioned on opposite sides of the house for privacy, each with its own walk-in closet. The laundry area and shared bathroom are centrally located for efficiency, along with multiple linen closets that offer practical storage solutions. Every space is designed with simplicity and comfort in mind, creating a home that feels open, functional, and effortlessly livable.
Pin It!
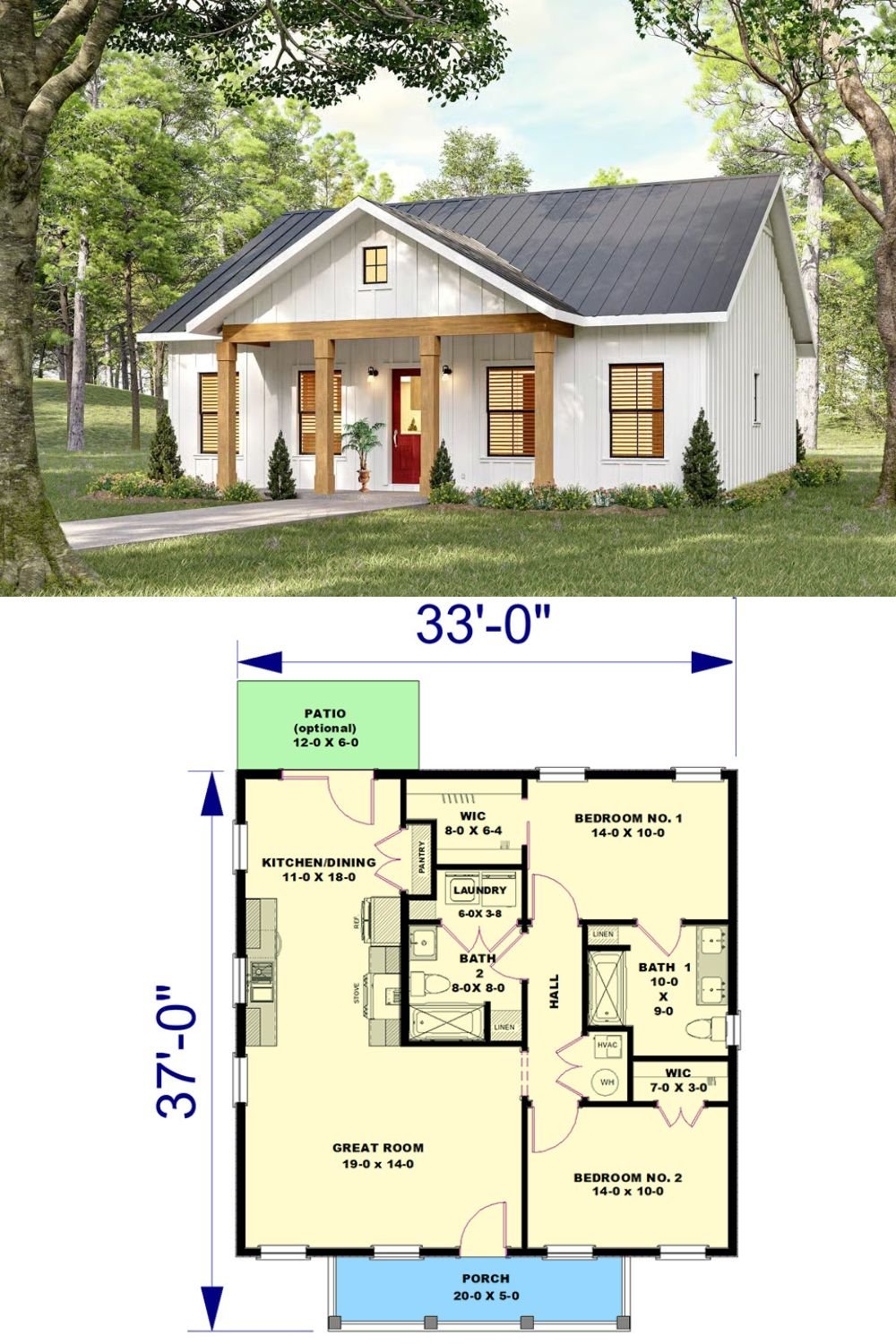
Architectural Designs Plan 25073DH


