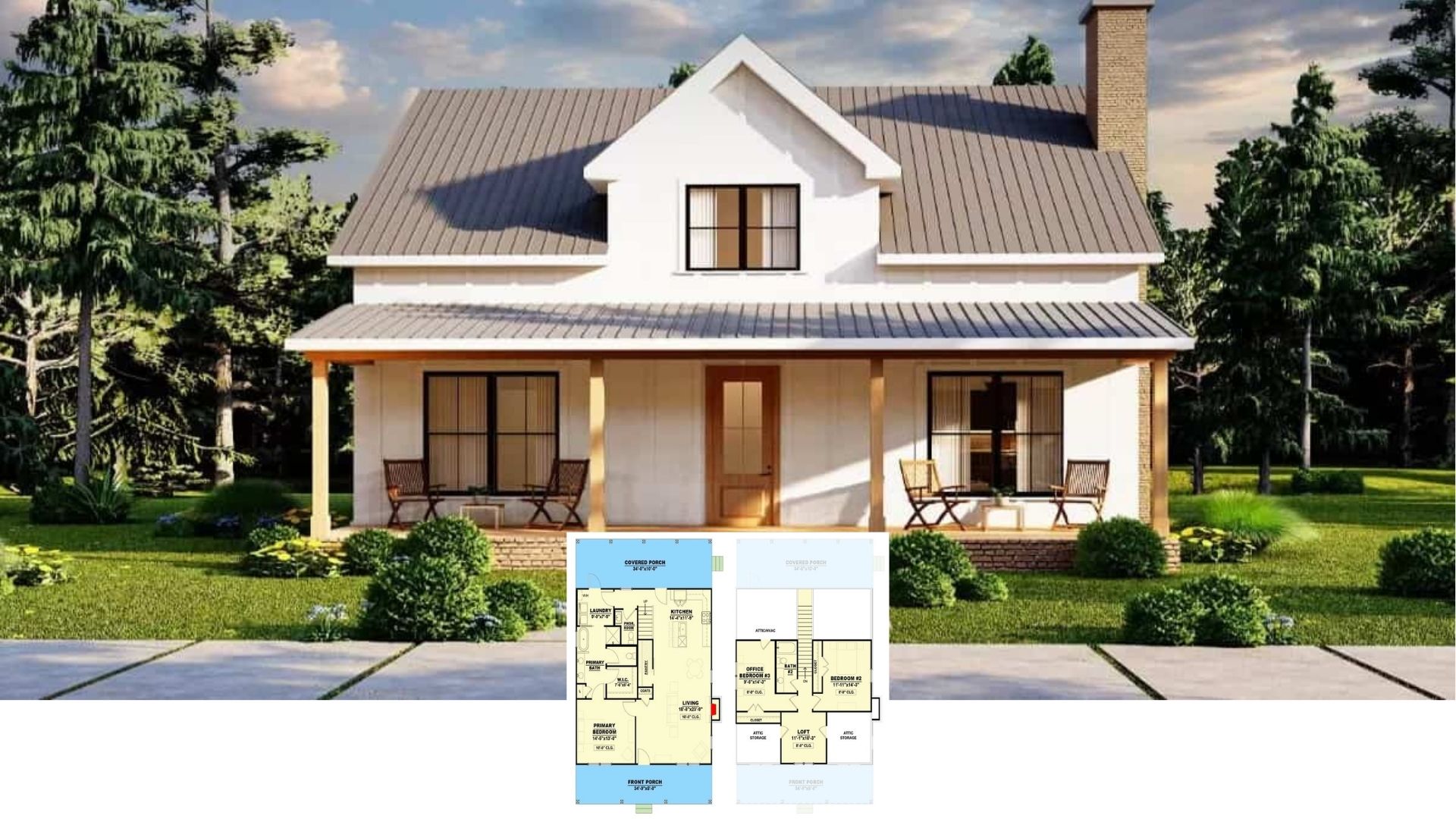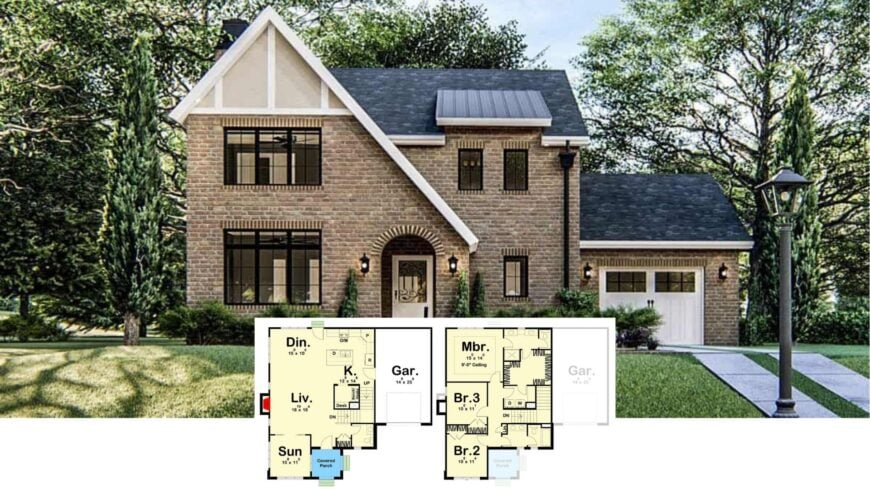
Would you like to save this?
Step inside this home where classic design meets contemporary details across 1,936 square feet of luxurious living space. Boasting 3 spacious bedrooms and 2.5 stylish bathrooms, this abode captures the essence of timeless architecture brought to life with innovative upgrades.
From the brick facade to the striking black-framed windows, this house beautifully balances tradition with innovation to offer a comfortable and inviting haven for its residents. With 2 stories and a 1-2 car garage, this home is designed for both convenience and style.
Check Out This Classic Brick Facade with Advanced Details
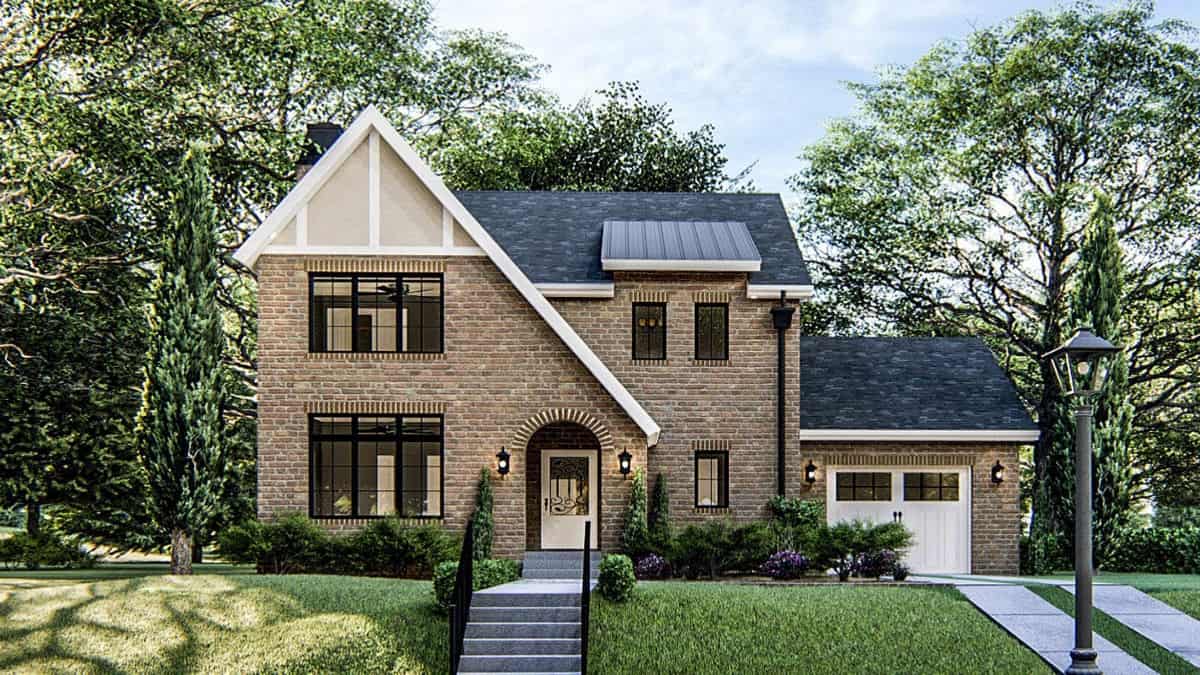
This home embodies the essence of advanced classic architecture, merging the dignified ambiance of a traditional brick facade with contemporary elements like metal accents and expansive gable roofs.
The seamless integration of lush greenery along the walkway enhances its curb appeal, presenting an inviting welcome to anyone lucky enough to call this place home.
Functional Flow: See How the Kitchen Connects Everything

🔥 Create Your Own Magical Home and Room Makeover
Upload a photo and generate before & after designs instantly.
ZERO designs skills needed. 61,700 happy users!
👉 Try the AI design tool here
This floor plan illustrates a seamless flow from the kitchen to the dining and living areas, making it perfect for entertaining or family gatherings. The inclusion of thoughtful touches like a built-in desk and a bench with hooks adds practicality to the entryway.
A sunroom extends from the living area, offering a warm spot to relax with abundant natural light.
Thoughtful Upstairs Layout with Generous Master Suite

The upper floor plan efficiently maximizes space with a large master bedroom featuring ample closet storage and an ensuite bathroom. Two additional bedrooms share a conveniently located bathroom, perfect for a growing family.
The layout also includes a dedicated laundry area adjacent to the stairs, providing practicality and ease of access.
Explore the Smart Layout Featuring an Inviting Sunroom

This thoughtful floor plan highlights a harmonious connection between the dining, living, and kitchen areas, ideal for both everyday life and entertaining. The inclusion of a sunroom provides a corner to bask in natural light, just steps away from the main living space.
Practical elements like a bench with hooks and a built-in desk enhance the entryway’s functionality.
Source: Architectural Designs – Plan 62799DJ
Take a Look at This White Brick Facade with an Archway Entrance

This contemporary home features a crisp white brick facade contrasted by striking black-framed windows and a dark roofline accent. The playful archway invites guests into a spacious and thoughtfully designed interior.
Clean lines and minimalistic landscaping enhance the home’s contemporary charm while maintaining a classic appeal.
Check Out the Rustic Style of This Front Door

Would you like to save this?
This entryway captures a blend of rustic and contemporary charm with its classic black door framed by white brick arches. The wooden ceiling adds warmth, contrasting beautifully with the clean, light brickwork. Simple yet stylish lighting fixtures enhance the space’s welcoming aesthetic, inviting guests inside.
Look at This Vibrant Living Space With a Bold Green Accent Sofa

The open-concept living room is anchored by a striking green sofa, which adds a pop of color against soft, neutral walls. A black fireplace with vertical paneling provides a contemporary focal point, balanced by a simple wooden mantel.
The space flows seamlessly into the dining area, creating a harmonious environment perfect for relaxed gatherings.
Explore the Simplicity of This Black and White Powder Room

This compact powder room is a study in contrast, featuring bold hexagonal black floor tiles that anchor the space. The white pedestal sink with brushed gold fixtures adds a touch of style, mirrored in the accent hardware throughout.
Natural light floods in through a single window, highlighting the minimalist design and clean lines of this functional space.
You Have to See This Sunny Workspace With a Chic Contemporary Chandelier

This bright home office is bathed in natural light from large windows that frame it beautifully. The space has a smooth wooden desk and plush seating, adding comfort and style. A standout contemporary chandelier above provides a stylish focal point, blending contemporary design with practicality.
Spot This Striking Green Sofa in an Open Living Space

This living area pairs a bold green sofa with a soft, neutral palette, creating a vibrant yet balanced atmosphere. The black paneled fireplace wall adds depth and contrast, complemented by an understated wooden mantel. The space flows seamlessly into the adjacent kitchen, perfect for a cohesive family environment.
Dining Delight: Spot the Bold Contemporary Chandelier

This dining room features a smooth wooden table paired with soft, upholstered chairs, creating a peaceful and comfortable space for meals. The standout contemporary chandelier, with its unique globe design, adds a touch of style and contemporary flair.
Sunlight streams through the large windows, accentuating the room’s simple color palette and enhancing its welcoming atmosphere.
Spot the Lighting in This Crisp and Clean Culinary Space
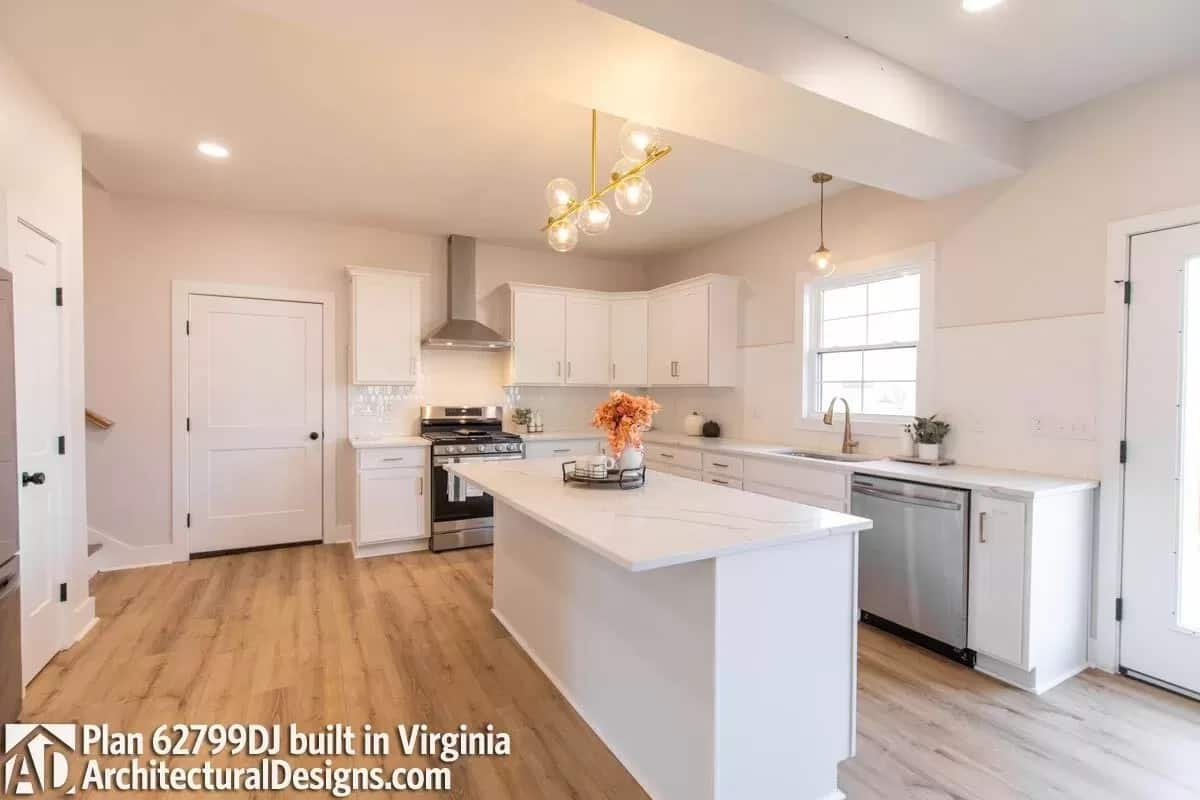
This bright kitchen features a large central island with a pristine white countertop, emphasizing the space’s openness. The cabinetry is minimalist, with handles that add a contemporary touch, while the backsplash subtly enhances the overall design.
A chandelier with glass globe lights adds a stylish focal point, perfectly complementing the airy feel of the room.
Simplicity Refined: Don’t Miss the Ceiling Detail in This Bedroom

This bedroom’s minimalist design is highlighted by a tray ceiling that adds depth and interest. A wooden bed frame and neutral tones create a calming, cohesive space, perfectly balancing minimalism with warmth. Soft natural light floods in through large windows, accentuating the room’s restful ambiance.
Notice the Style Freestanding Tub in This Bathroom
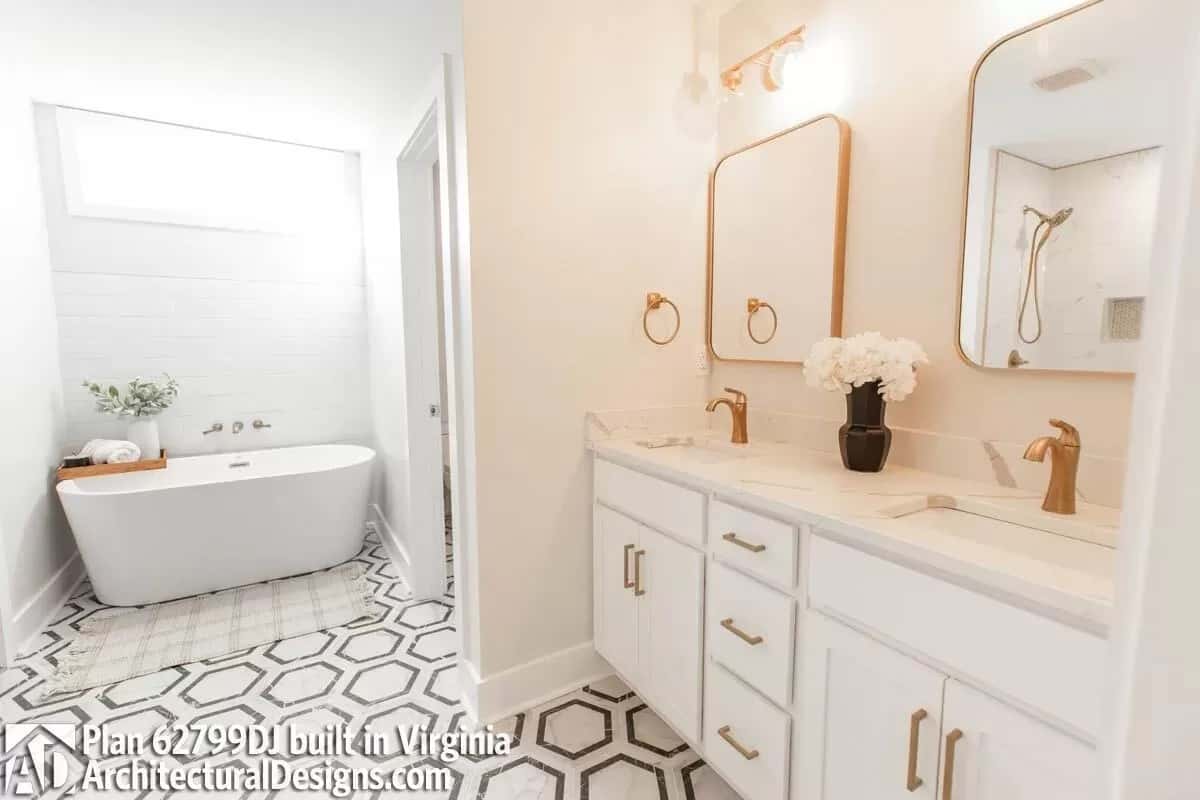
🔥 Create Your Own Magical Home and Room Makeover
Upload a photo and generate before & after designs instantly.
ZERO designs skills needed. 61,700 happy users!
👉 Try the AI design tool here
This bathroom features a freestanding tub positioned under a large, bright window, offering a relaxed, spa-like experience. The double vanity showcases brushed gold fixtures, which add warmth and complement the polished white cabinetry.
Bold hexagonal floor tiles create a dynamic pattern, tying the whole space together with a contemporary flair.
Check Out the Freestanding Tub With Geometric Floor Tiles

This bathroom centers around a freestanding tub, offering a clean, minimalist aesthetic. The geometric black-and-white floor tiles add a touch of visual intrigue, contrasting beautifully with the white subway tile wall backdrop.
Natural light from a high window softly illuminates the space, enhancing its relaxed and spa-like atmosphere.
See How This Crisp White Facade Pairs with a Simple Wooden Deck

The home’s exterior presents a white facade contrasted with dark trim and roofing, offering a clean look. A neatly constructed wooden deck extends from the back, providing a functional outdoor space for relaxation or entertaining.
The minimal design focuses on the linear architecture and seamless simplicity of this alluring residence.
Source: Architectural Designs – Plan 62799DJ



